There can be your advertisement
300x150
Dream Kitchen in Old Five-Story Building: Tiny Space Before and After
Amazing transformation of a small kitchen that became a stylish and functional space
Do you think it's impossible to create a spacious and functional kitchen in a typical old apartment building? Designer Alena Chmyleva proves otherwise. Let's take a look at how she transformed a cramped space into the cozy heart of the home.
 Main Points from the Article:
Main Points from the Article:- Merging the kitchen with the living room visually expands the space;
- Thoughtful layout of the kitchen cabinet maximizes functionality;
- Light tones and proper lighting create a sense of spaciousness;
- Accent details give the kitchen individuality;
- Smart zoning allows combining the kitchen and living room.
Alena Chmyleva faced the typical problem of old buildings — a tiny kitchen. The solution? Merging the kitchen with the living room. "The clients needed a large guest area for entertaining guests. During holidays, they set the dining table in the center of the living room," - explains the designer. To implement this idea, she had to cut off the gas supply, but the result was worth the effort.
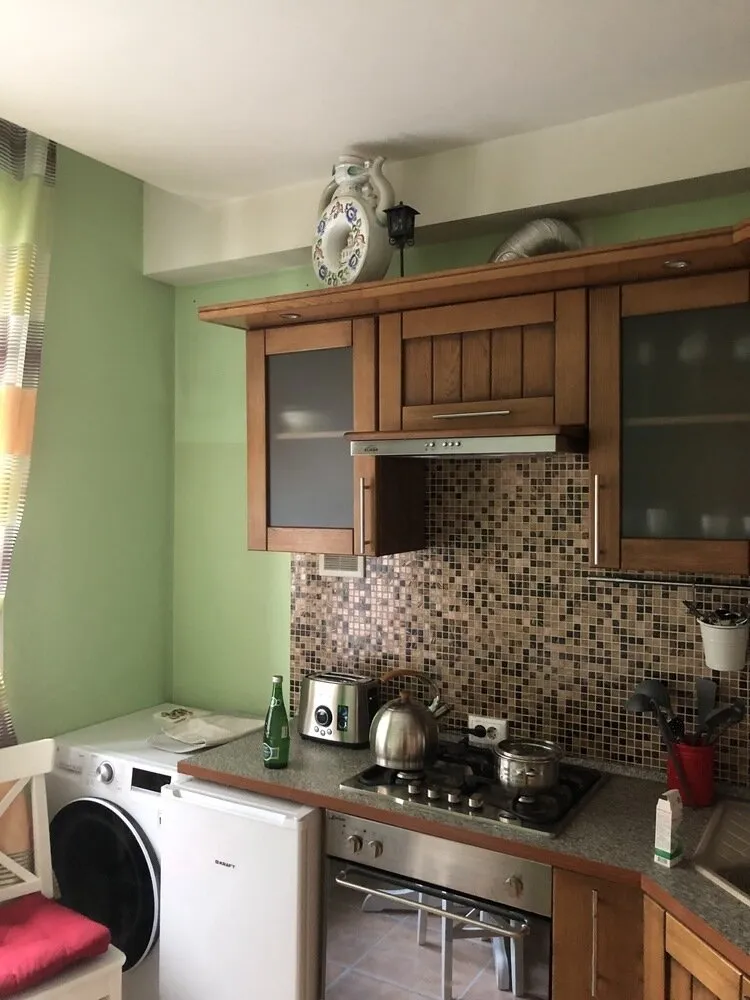 Photo before renovation
Photo before renovation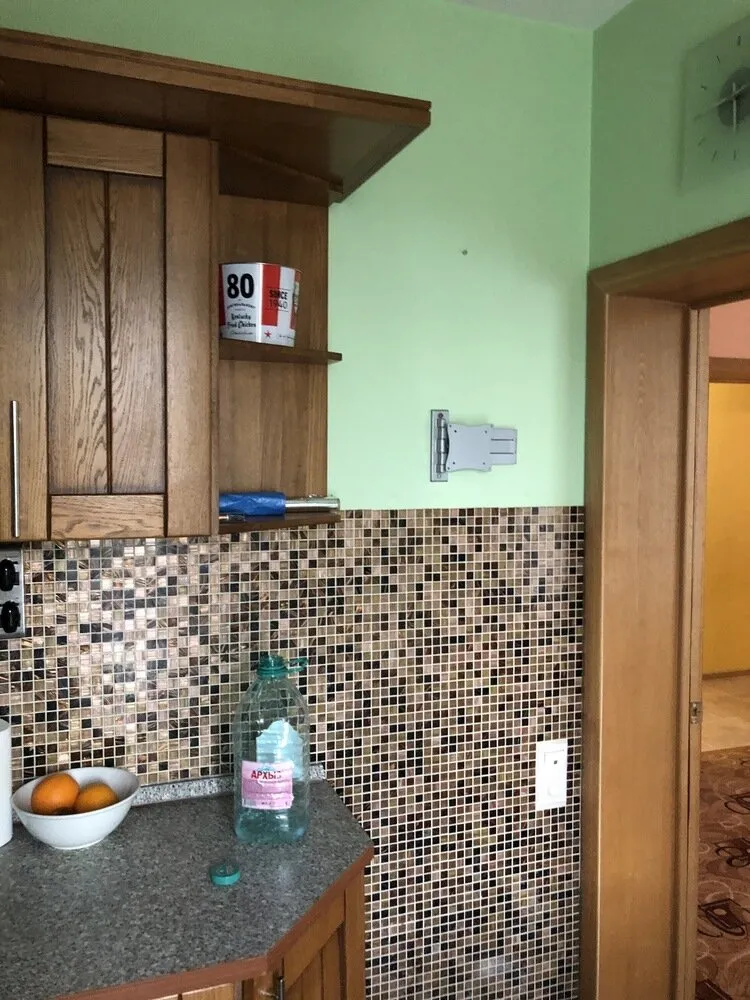
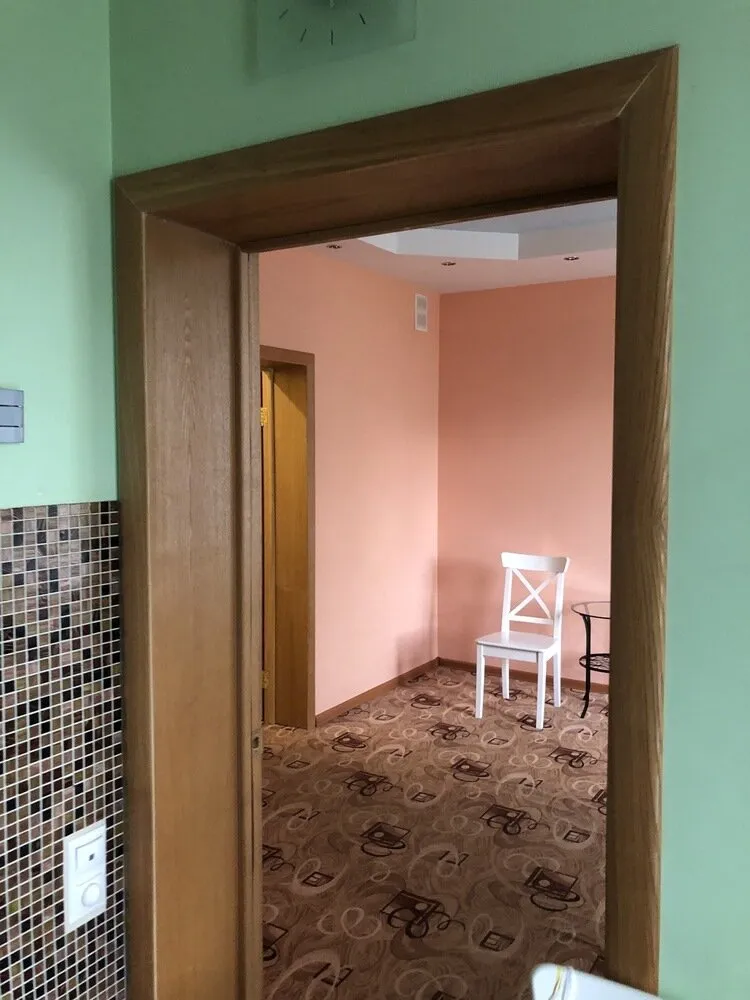
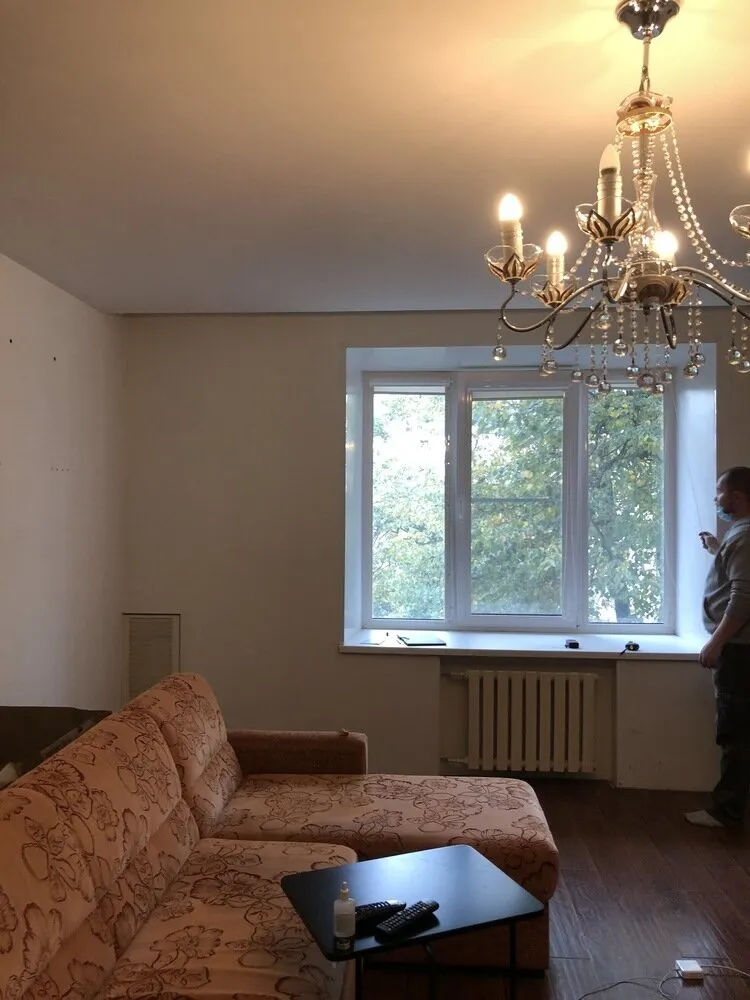
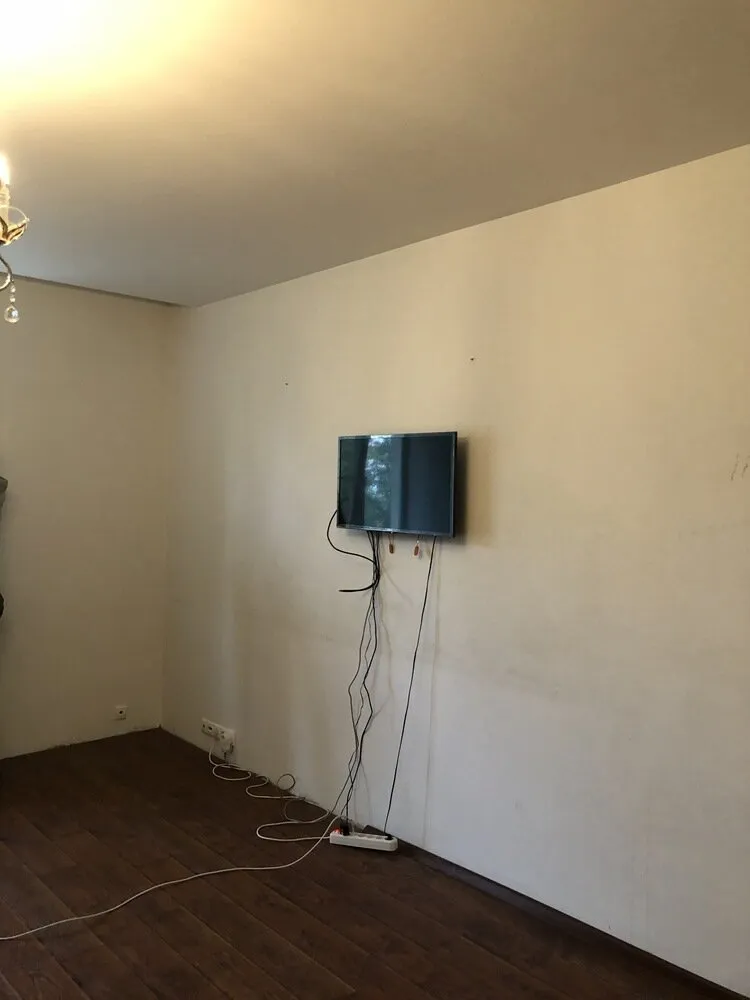
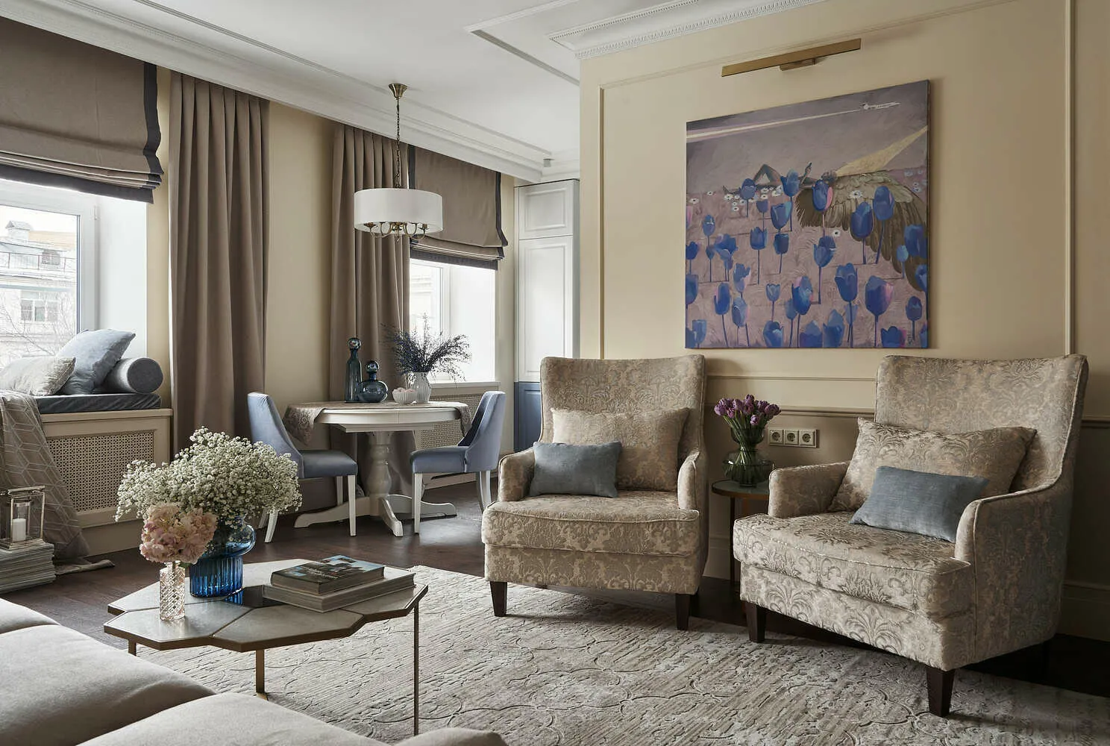 Photo after renovation
Photo after renovation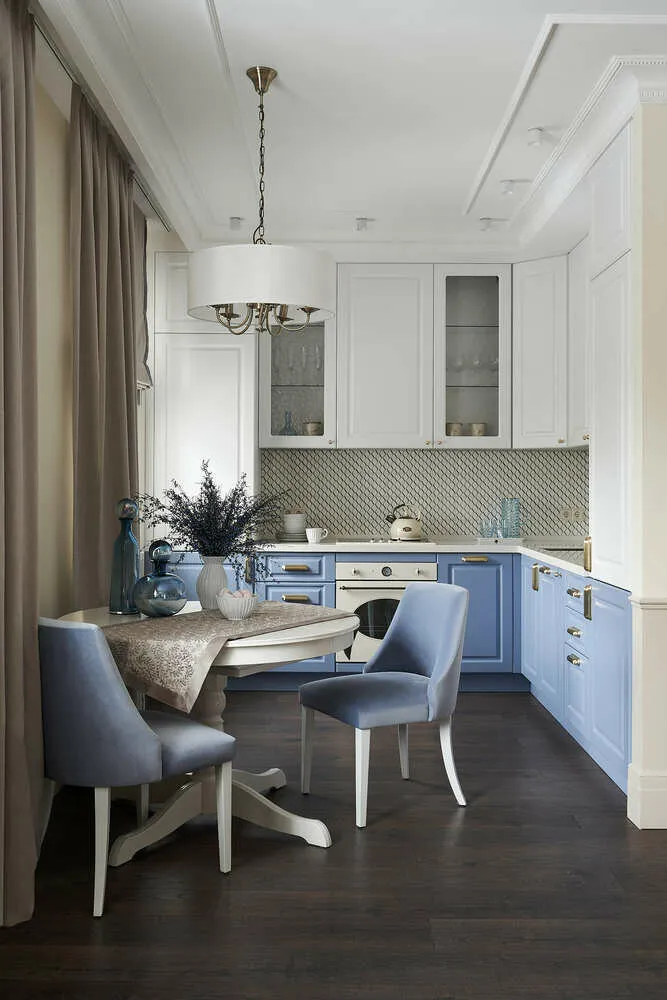
 Every Centimeter Counts
Every Centimeter CountsThe layout of the kitchen cabinet was developed with great attention to detail. Alena explains: "On the left side, under the lower cabinet door, there is a washing machine. Above it, there are convenient pull-out drawers for food and powders. Further on is the oven with an independent electric cooktop."
The designer thought through every detail: "In the hanging corner, there is a rotating round shelf. Next to it is the sink, under which is a waste sorting system, and to the right of the sink is a dishwasher. The kitchen ends with a column containing an embedded refrigerator."
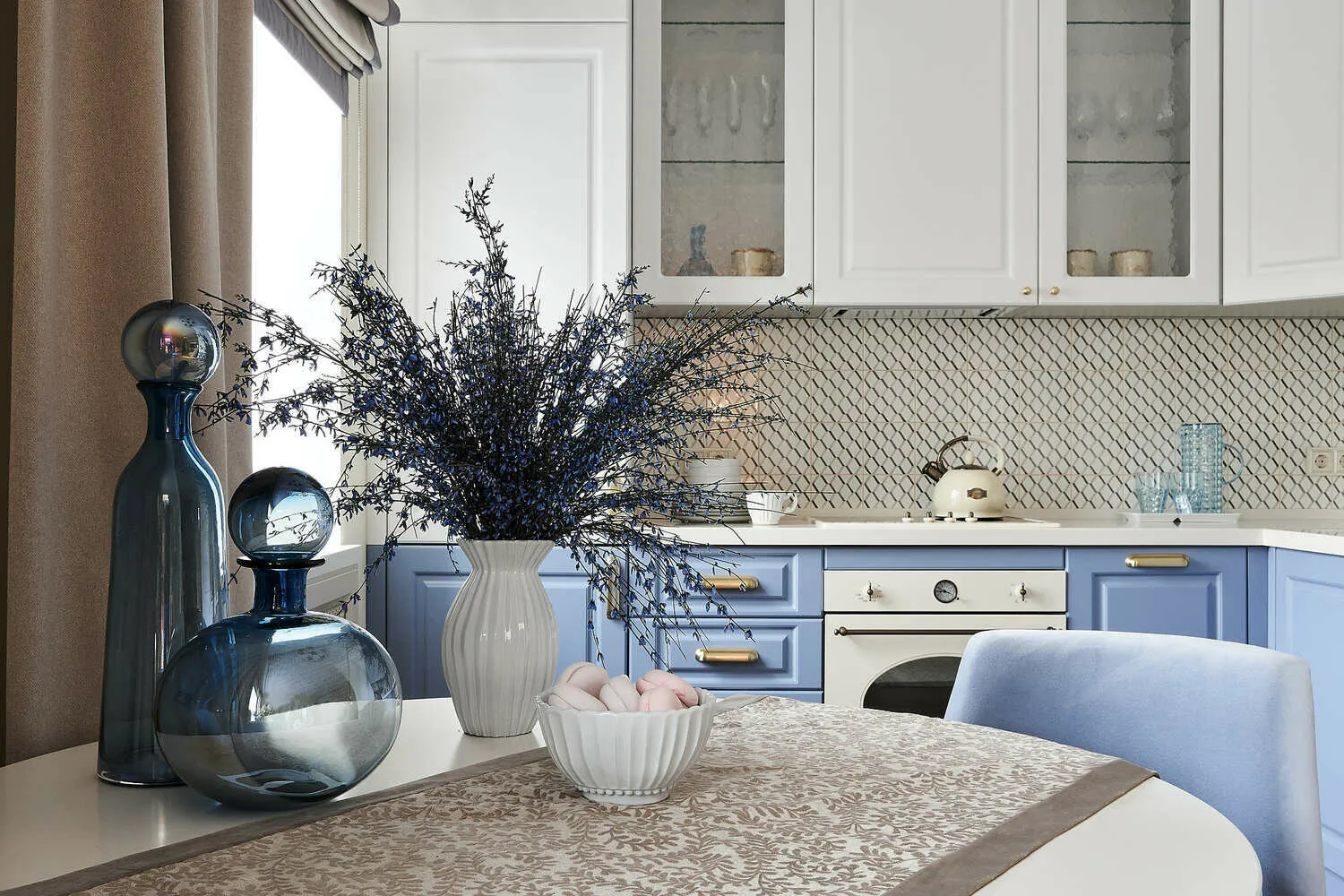 Light and Color: Creating a Sense of Spaciousness
Light and Color: Creating a Sense of SpaciousnessAlena used light tones to visually expand the space. "The clients' wish for finishing was to paint the walls," - she says. Additional light and a sense of spaciousness come from a mirror in the niche with TV: "On sunny days, the mirror strips reflect daylight and make the room even brighter."
 Accents That Bring Life to the Space
Accents That Bring Life to the SpaceTo prevent the kitchen-living room from looking boring, Alena added a bright accent. "The main decoration of the living room is the painting 'Dreamer' by Victoria Fominova. It perfectly complements the interior design. It became its main accent," - shares the designer.
Functionality and AestheticsDespite combining spaces, Alena managed to maintain the functionality of the kitchen and the coziness of the living room. "The sofa is very comfortable, with soft elegant armrests and knobs for decoration. The chairs were custom-made in a workshop based on the designer's sketches," - she tells.
Even the radiators became part of the design: "The heating radiators were covered with decorative grilles, and a mattress was placed on the windowsill so that people could sit there."
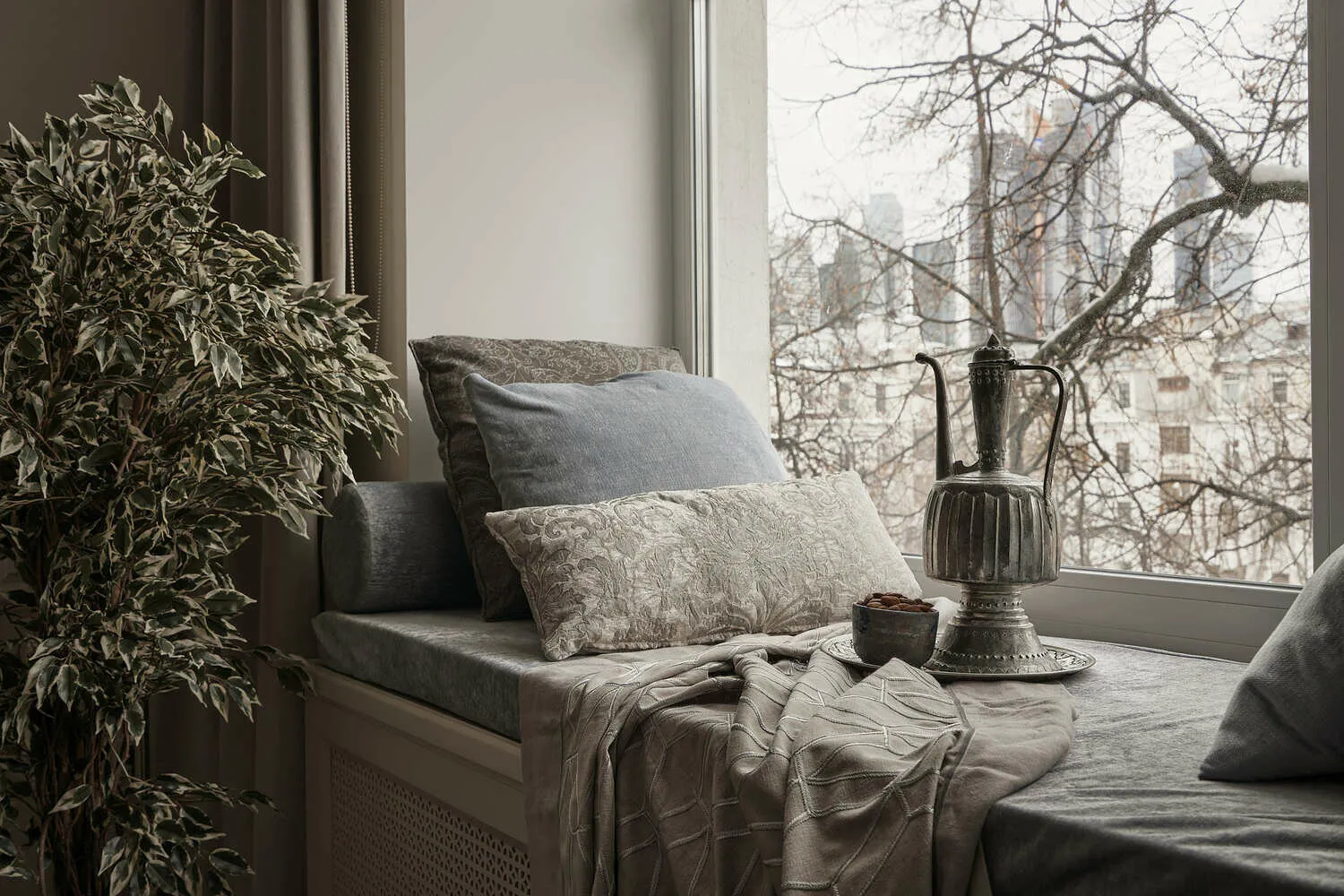
 Alena Chmyleva's project proves that even in an old five-story building, you can create a dream kitchen. The key is a thoughtful approach, attention to detail, and a little creativity. What kind of dream kitchen do you see for yourself?
Alena Chmyleva's project proves that even in an old five-story building, you can create a dream kitchen. The key is a thoughtful approach, attention to detail, and a little creativity. What kind of dream kitchen do you see for yourself?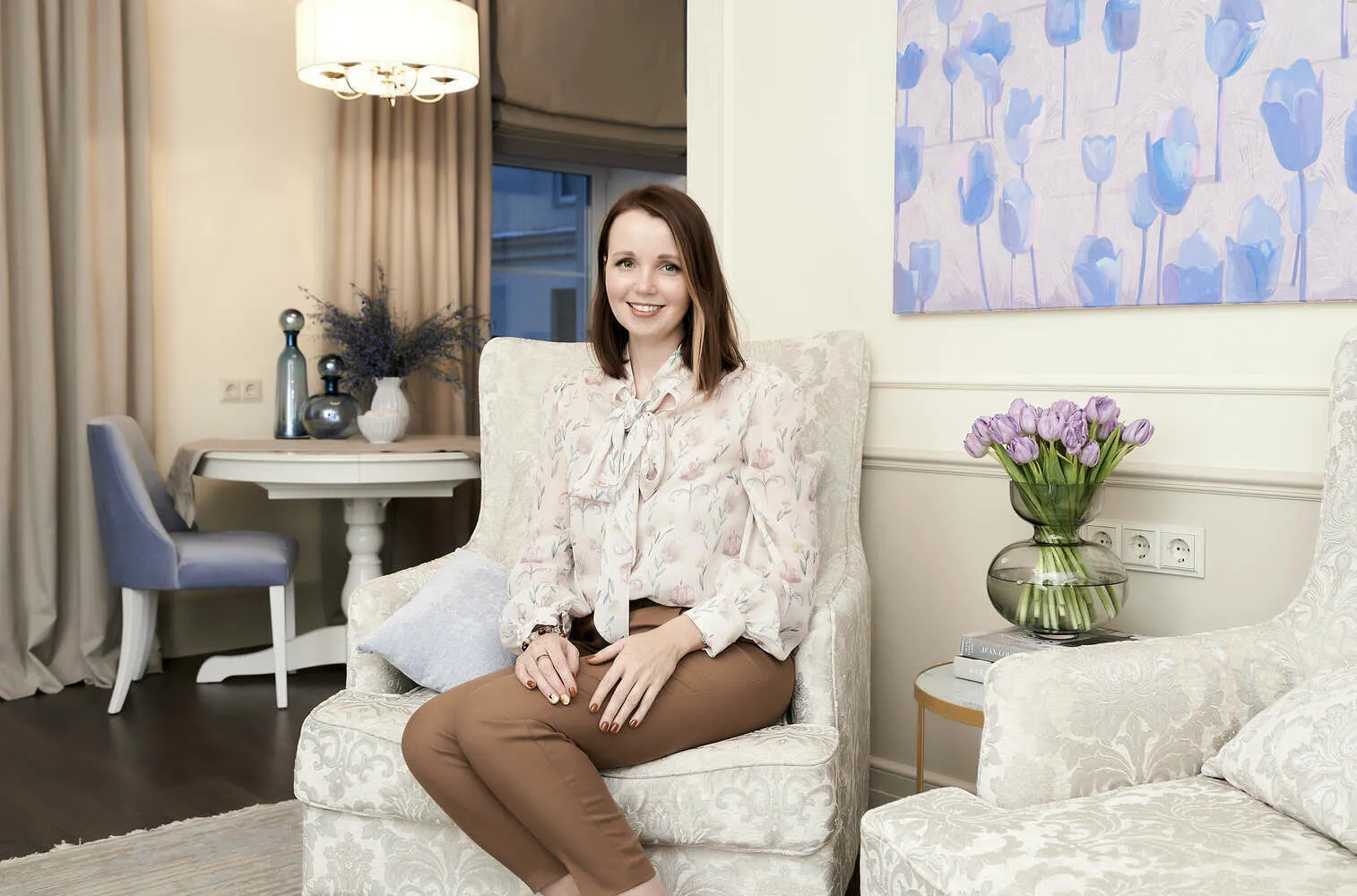
More articles:
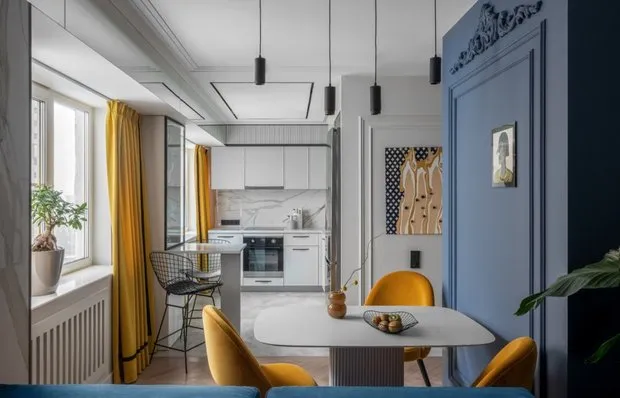 10 Cool Home Solutions That Will Improve Your Life Quality
10 Cool Home Solutions That Will Improve Your Life Quality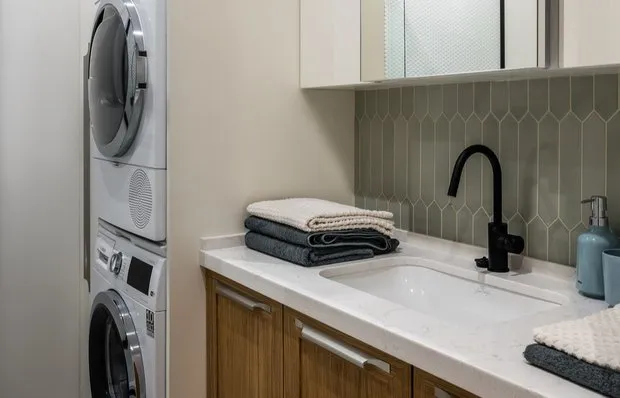 Unusual Layout of a 3.5 sqm Micro-Bathroom
Unusual Layout of a 3.5 sqm Micro-Bathroom 6 Genius Storage Ideas We Spotted in Our Heroine's Space
6 Genius Storage Ideas We Spotted in Our Heroine's Space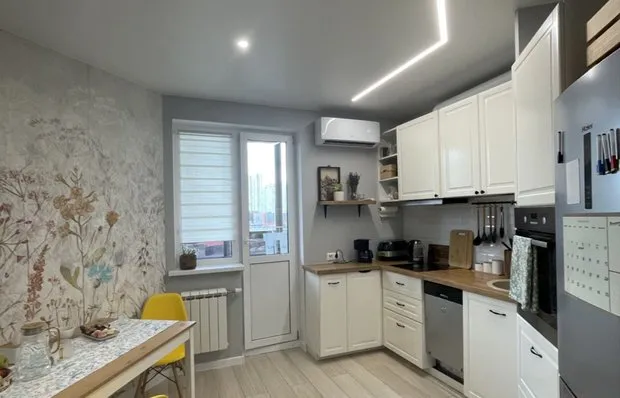 5 Mistakes in Repair That Our Heroine Made
5 Mistakes in Repair That Our Heroine Made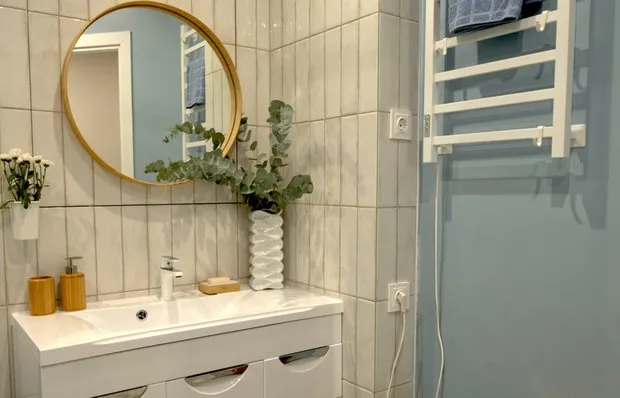 8 Key Steps of Bathroom Renovation: Essential Checklist
8 Key Steps of Bathroom Renovation: Essential Checklist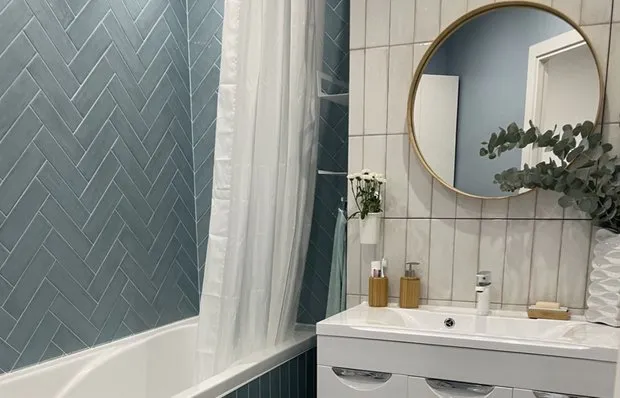 Bathroom 5.8 sqm: Winning Tips for Unusual Layouts and Beautiful Design
Bathroom 5.8 sqm: Winning Tips for Unusual Layouts and Beautiful Design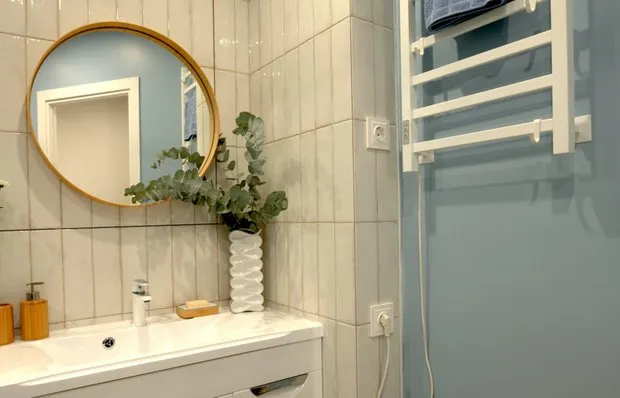 How to Style a 5.8 sqm Bathroom Without a Designer
How to Style a 5.8 sqm Bathroom Without a Designer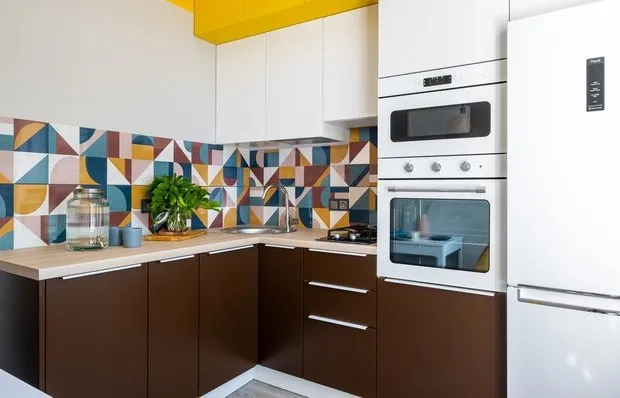 Small but Thoughtful 7 sqm Kitchen in a Standard Khrushchyovka
Small but Thoughtful 7 sqm Kitchen in a Standard Khrushchyovka