There can be your advertisement
300x150
5 Mistakes in Repair That Our Heroine Made
Sharing real experience
Journalist and producer Anastasia Rusakova independently decorated her apartment in a new building. This was her first serious renovation, so mistakes were unavoidable. Anastasia shared the difficulties she encountered and which errors could have been avoided.
Incorrect Tile Quantity Calculation
The incorrect calculation of tile quantity for the hallway forced Anastasia to buy additional material. No matching tiles were available in stock, so she purchased white tiles without pattern and placed them in the part of the hallway where the cabinet was located. Thus, the girl's oversight remained unnoticed.
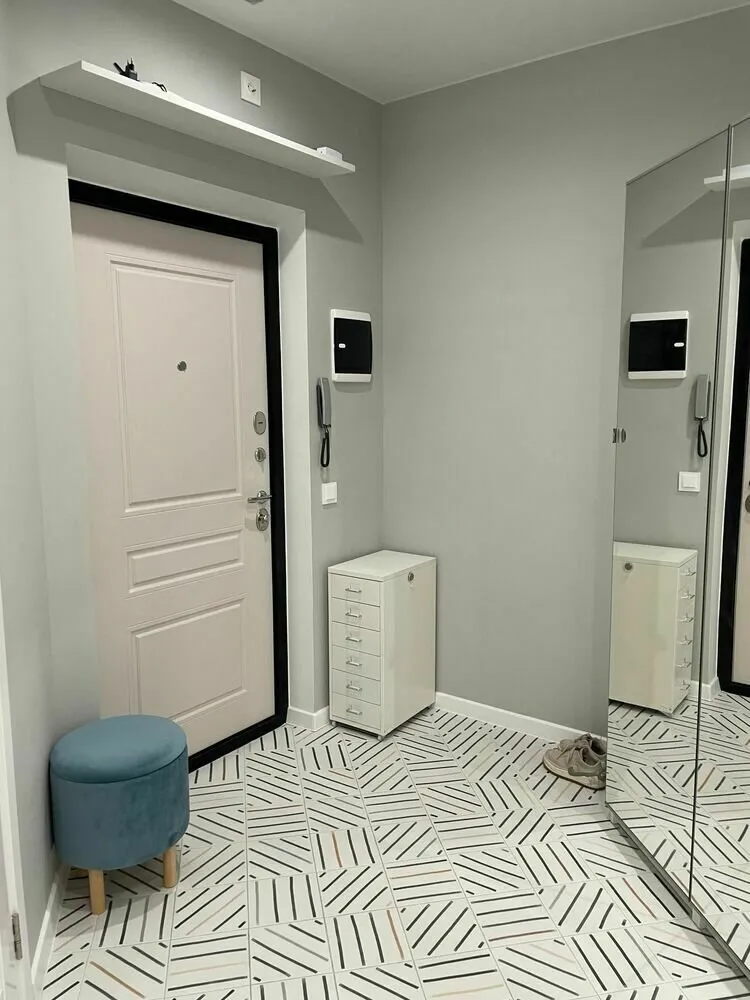
Uncomfortable Joint Between Floor Coverings
The initial plan was to make the joint between tiles and laminate in the hallway as inconspicuous as possible. Anastasia asked the workers to install a thin profile that would go under the laminate. However, the master did not hear her request and did what he thought was correct. As a result, there was a height difference between the tiles and the laminate, making it hard to clean the joint and dirt easily accumulated under it.
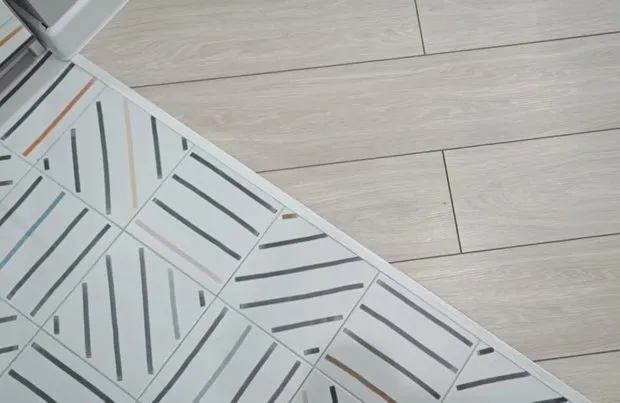
Poor Fixing for Cabinet Doors
Special hardware was required for mounting cabinet doors in the kitchen unit. The furniture assembler missed this point and fastened the doors with standard fittings. Over time, one of the cabinet doors, behind which the dishwasher is located, fell off. At present, the cabinet stands without a door, but Anastasia promises to fix the situation soon.
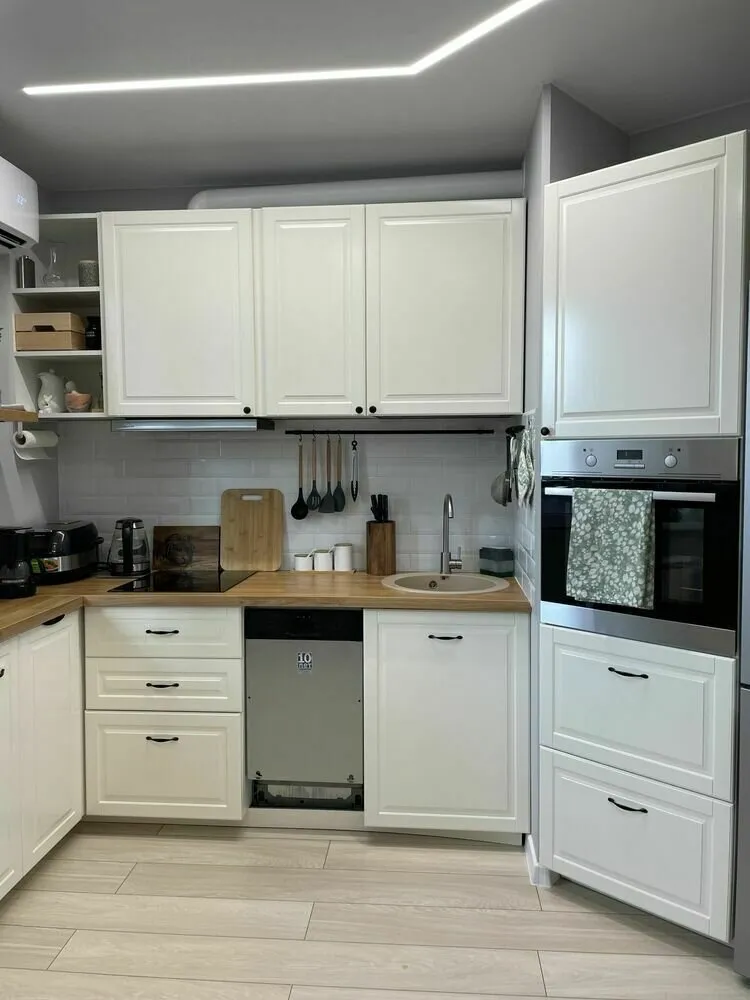
Incorrect Kitchen Design
During kitchen design, an important point was overlooked — kitchen cabinets have standard dimensions and the corner placement of the unit was not very convenient. After furniture installation, an empty space formed in the corner that remained unused due to difficult access.
Improper Distance Between Cabinet and Air Conditioner
This mistake forced the last cabinet door to remain without a door. The air conditioner was already installed, so they decided to remove one door from the cabinet and leave the shelves open. The kitchen is decorated in Scandinavian style, and open storage areas are a relevant and justified solution.
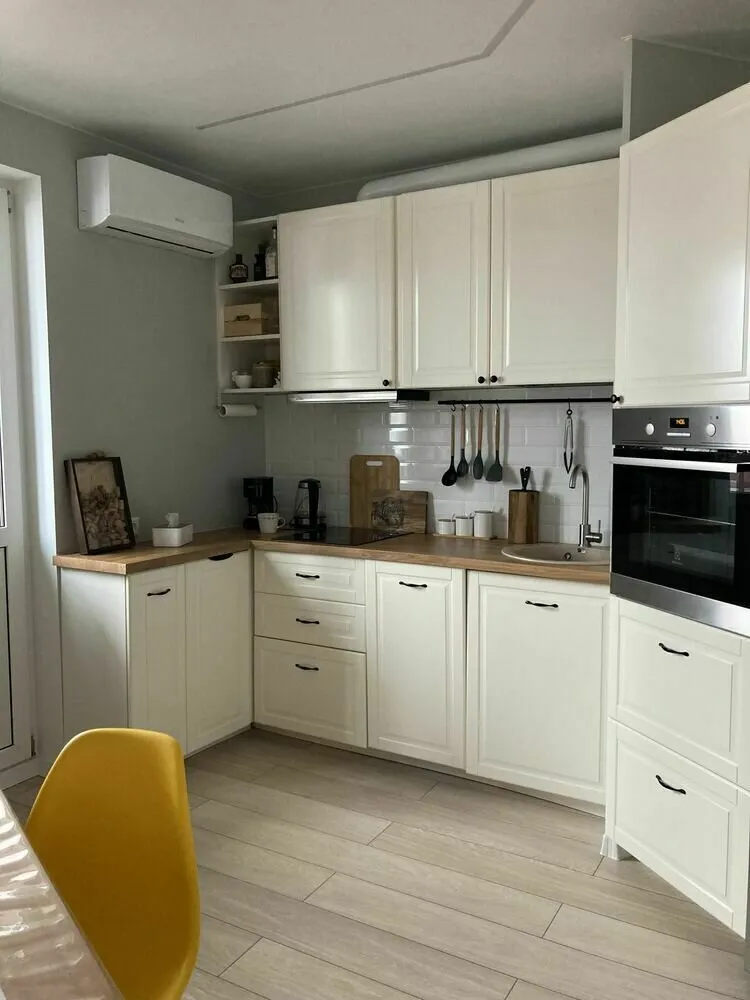
Incorrect Switch Installation
In the bedroom, a two-key switch was planned to be installed on the wall, but due to a mistake by the master, only one key works — and even in reverse. Additionally, this socket was supposed to control all the lights in the apartment, but something went wrong...
Repair must be monitored — come to the site daily and oversee every step of the workers!
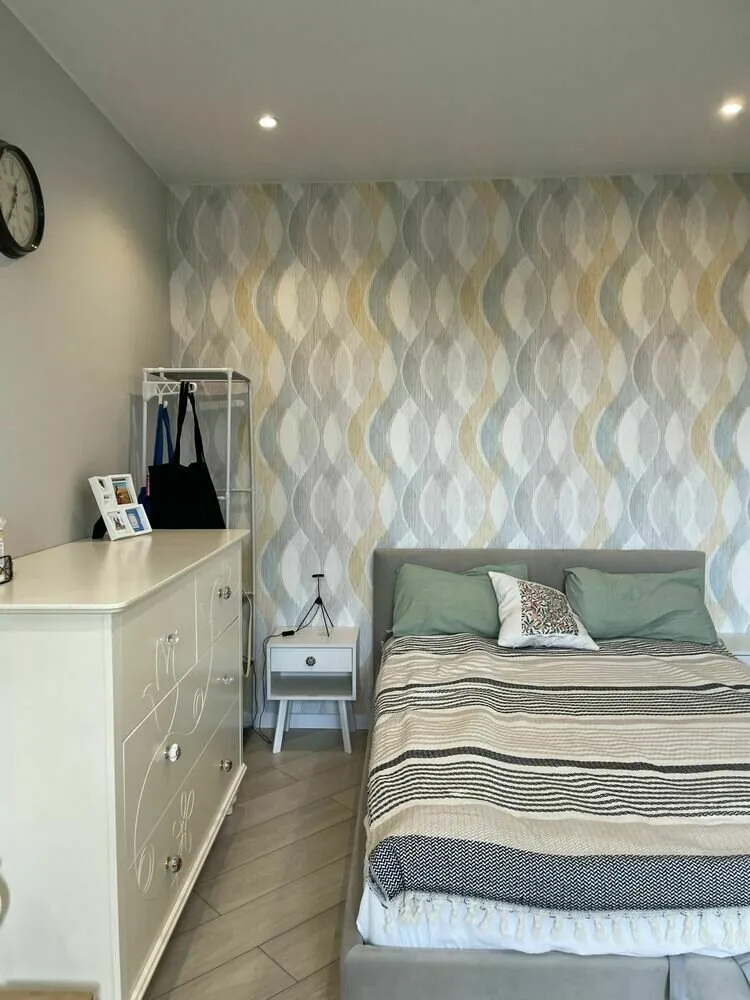
More articles:
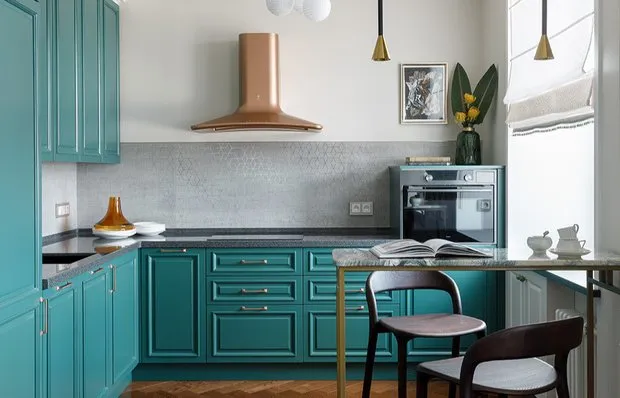 Before and After: 5 Most Impressive Renovations of Old Kitchens
Before and After: 5 Most Impressive Renovations of Old Kitchens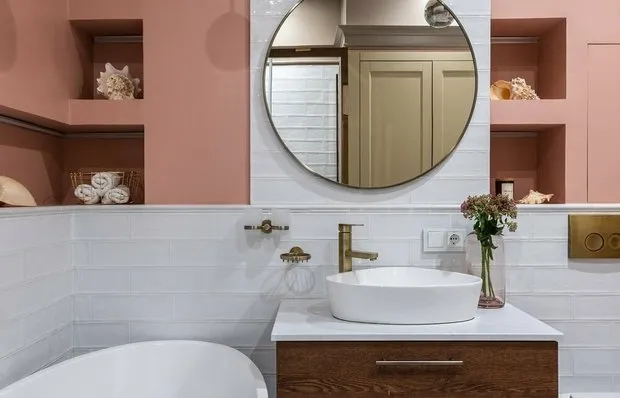 Top 5 Most Trendy Bathrooms of 2023 from Our Projects
Top 5 Most Trendy Bathrooms of 2023 from Our Projects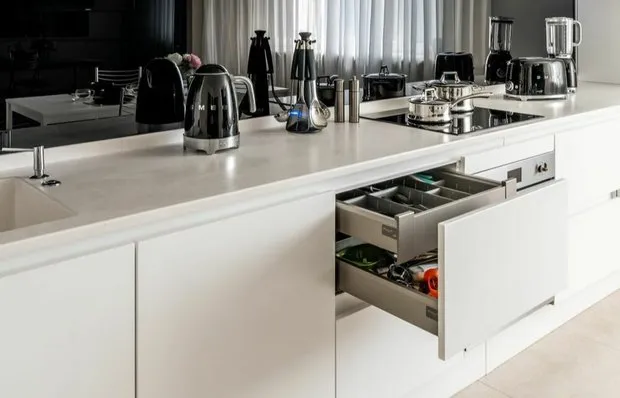 5 Practical Ideas for Kitchen Storage Inspired by Pro Projects
5 Practical Ideas for Kitchen Storage Inspired by Pro Projects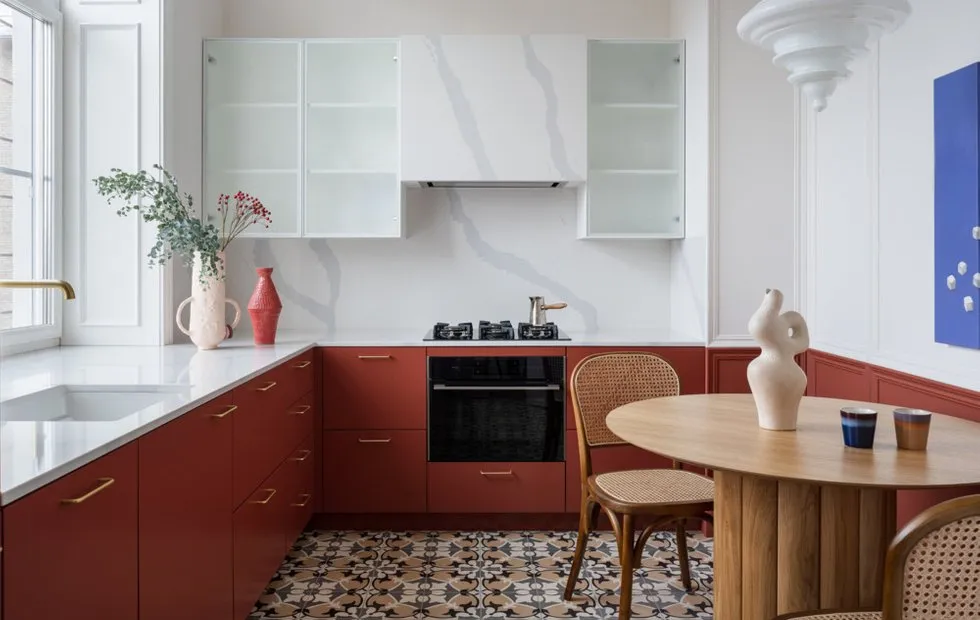 What Socket Outlets Are Often Forgotten During Renovation According to a Designer
What Socket Outlets Are Often Forgotten During Renovation According to a Designer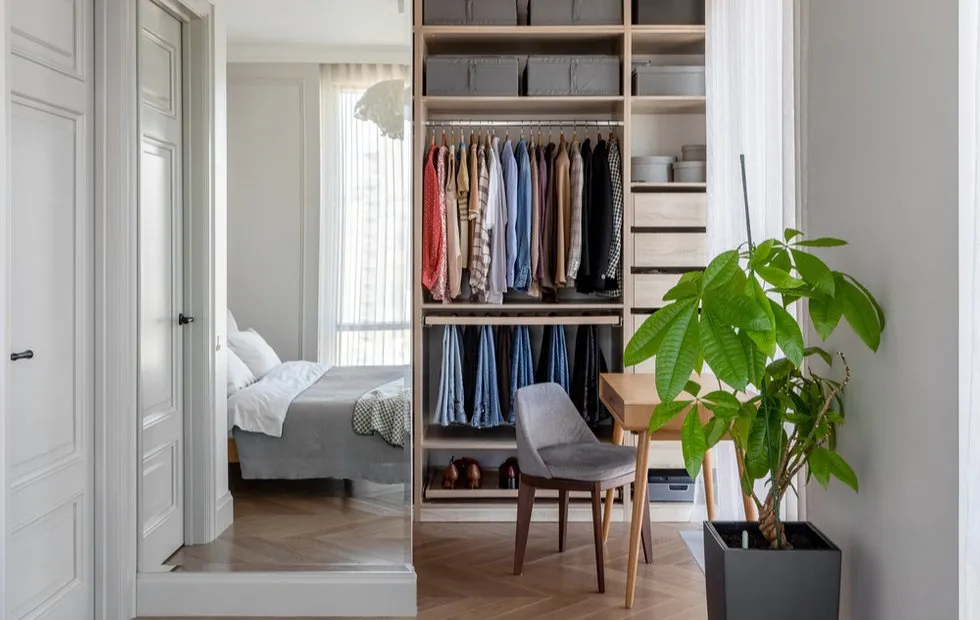 5 Storage Ideas We Borrowed from Our Designers
5 Storage Ideas We Borrowed from Our Designers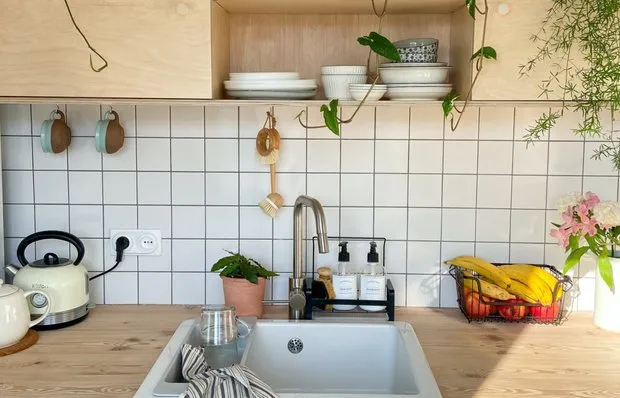 6 Classy Kitchens That Our Heroes Decorated Themselves
6 Classy Kitchens That Our Heroes Decorated Themselves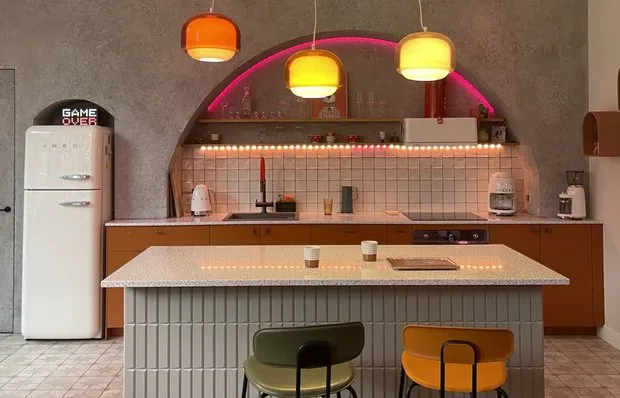 Stylish House from Foam Blocks Built with Own Hands in 2 Years
Stylish House from Foam Blocks Built with Own Hands in 2 Years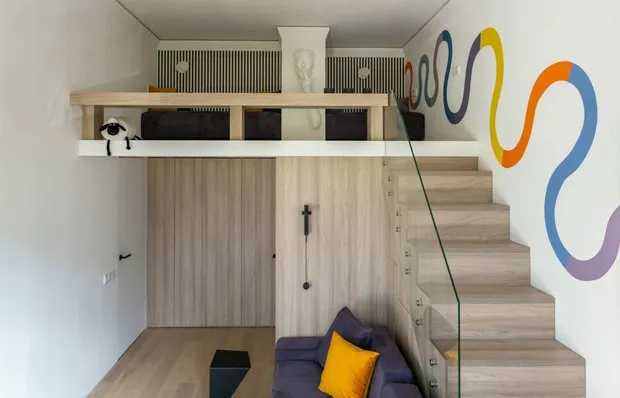 5 Design Tips That Will Help Make Your Interior Functional
5 Design Tips That Will Help Make Your Interior Functional