There can be your advertisement
300x150
How to Style a 5.8 sqm Bathroom Without a Designer
Stylish solutions for small spaces
Journalist and producer Anastasia Rusakova renovated her studio apartment in a new building almost from scratch. Despite the small area of 40 square meters, she managed to create a cozy space that is perfect for both work and relaxation. Today we will tell you more about how Anastasia transformed her stylish bathroom.
Rumtur (24 minutes)
About renovation and layout
Anastasia purchased this apartment during construction, so she didn't have a full picture of the future interior. At the beginning of the renovation, the apartment was just a bare space, all in concrete. Anastasia drew inspiration from ideas found on social media pages of designers and also consulted with her artist sister.
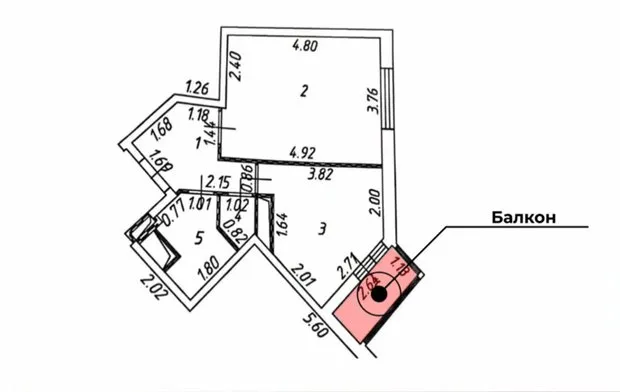
The bathroom is Anastasia's favorite corner. The walls of the bathroom feature two types of tiles. White tiles are laid vertically, and blue ones are laid in a "tree" pattern, which helps highlight the area where the bathtub is placed. The opposite wall is painted with moisture-resistant paint, providing a neutral contrast to the tiles.
The floor of the bathroom is decorated with geometric patterned tiles, adding an interesting play of forms and lines. The bathroom ceiling is a suspended one with spot lighting.
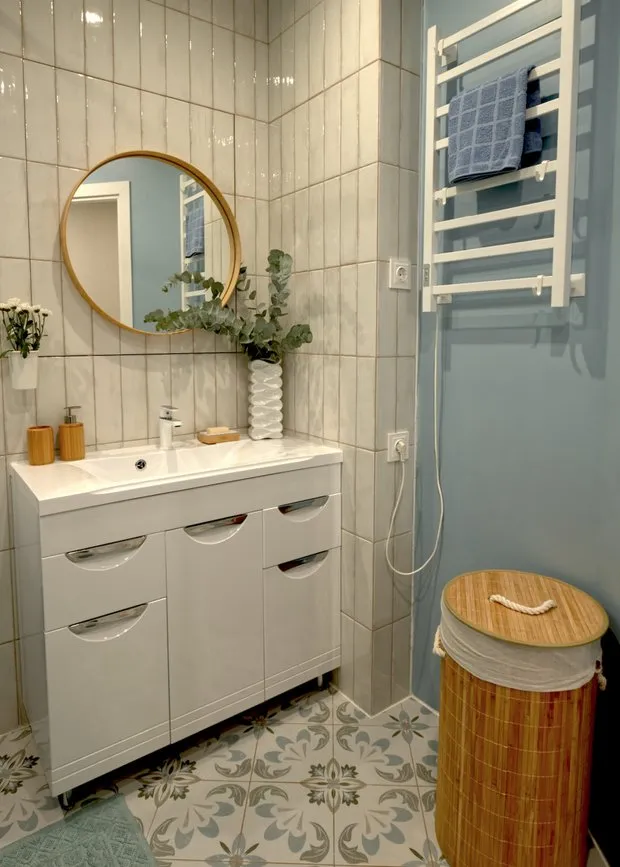
One of the most interesting solutions was a magnetic shower holder. It not only saves space but also easily adjusts in height, ensuring comfort during use.
An curved curtain rod was installed above the bathtub, creating an elegant line and giving the bathroom a finished and stylish look.
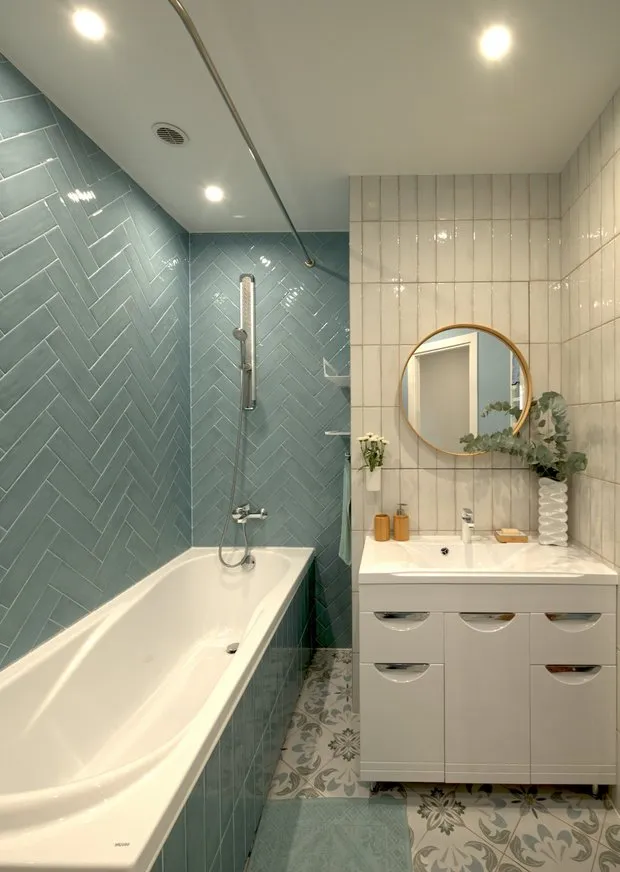
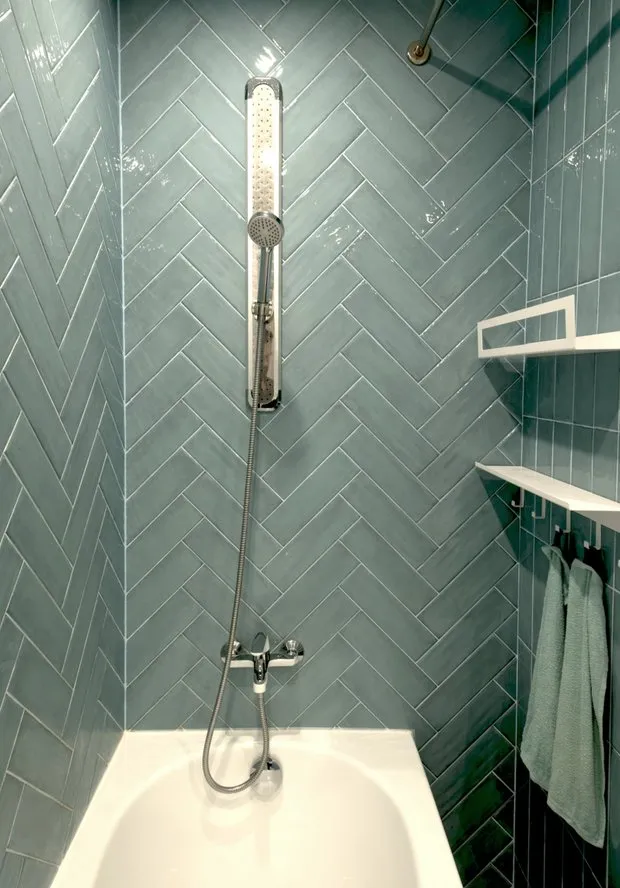
All utilities were installed in a built-in conduit located in the wall behind the sink. This required slightly enlarging that space and covering it with quality tiles.
From the front of the conduit, metal shelves were installed for placing bathroom accessories and towels. This solution makes them easily accessible, especially when you are in the bath.
A sink with a cabinet was installed along the entire length of the conduit, providing space for storing basic bathroom care items.
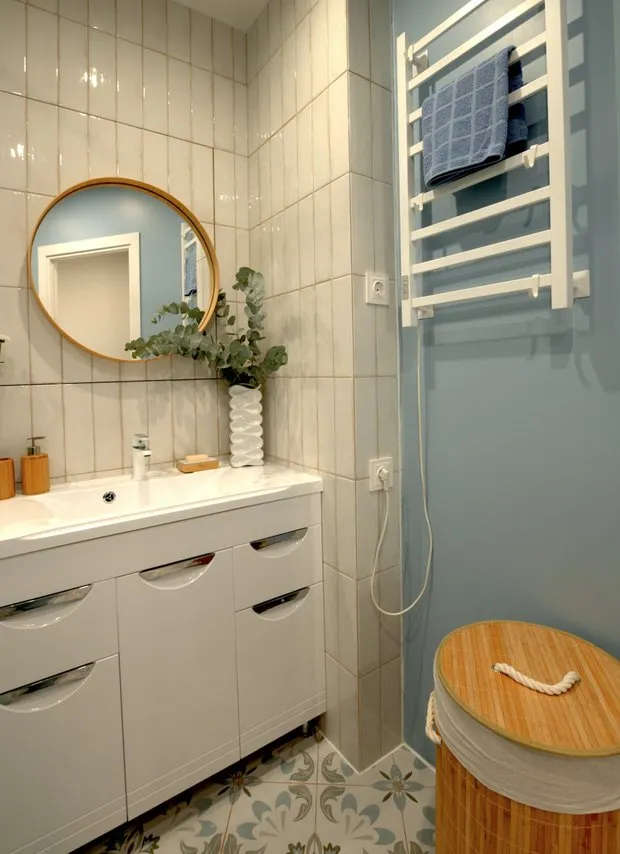
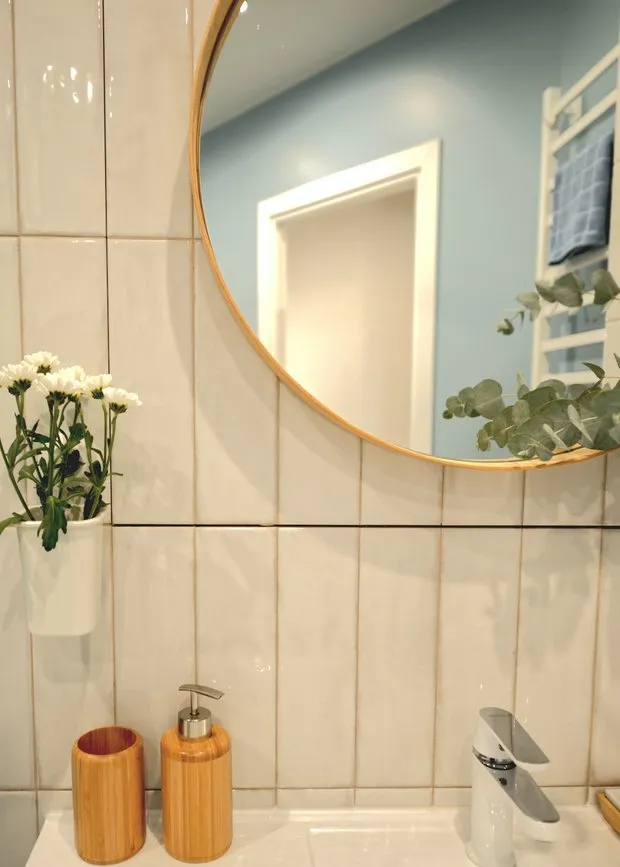
The pipes and water taps located behind the toilet were hidden in a special compartment, clad with tiles that blend into the rest of the interior. This compartment can be easily opened by pressing it with your hand, providing quick access to utilities when needed.
Plus, a functional niche appeared, perfectly suited for placing a standard washing machine. A suspended cabinet was installed right above it, providing convenient storage space.
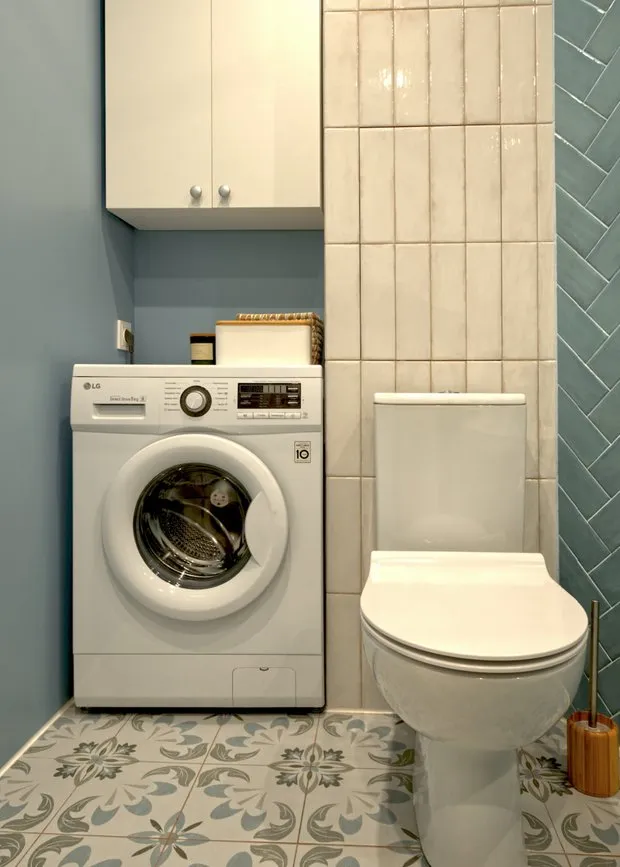
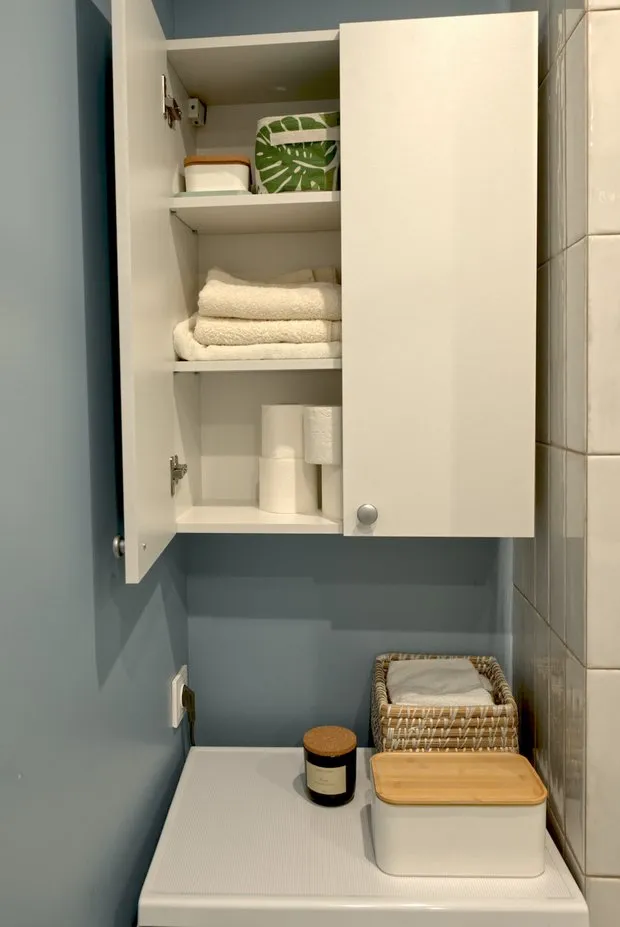
All photos in the article: Nikita Samsonkin. Design: Anastasia Rusakova.
All details about DIY bathroom renovation we collected in our new guide: "Smart Bathroom Renovation: How to Do It Beautifully and Not Spend Extra". Just scroll down below.
More articles:
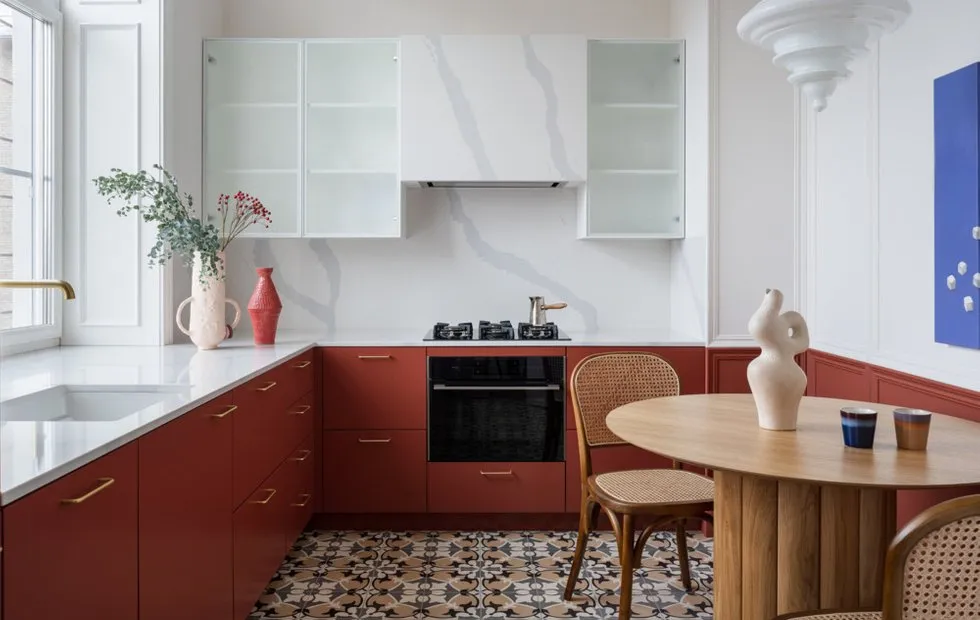 What Socket Outlets Are Often Forgotten During Renovation According to a Designer
What Socket Outlets Are Often Forgotten During Renovation According to a Designer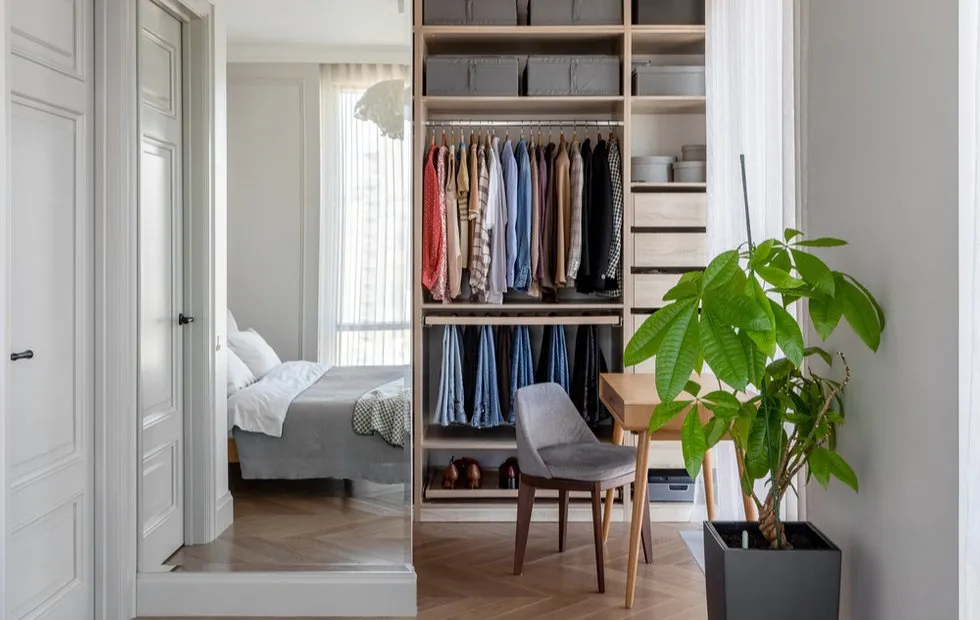 5 Storage Ideas We Borrowed from Our Designers
5 Storage Ideas We Borrowed from Our Designers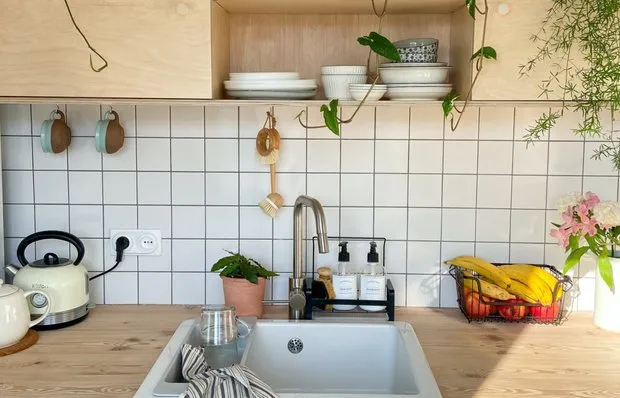 6 Classy Kitchens That Our Heroes Decorated Themselves
6 Classy Kitchens That Our Heroes Decorated Themselves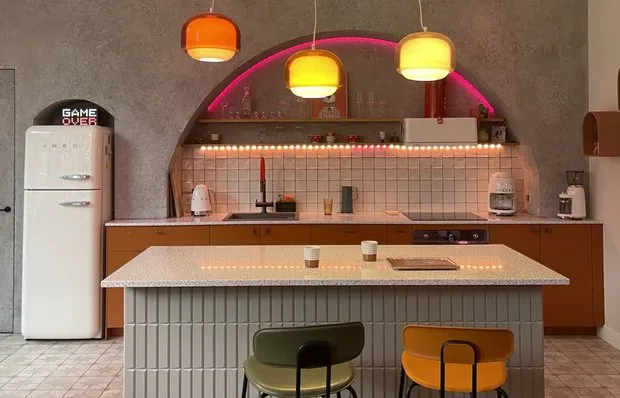 Stylish House from Foam Blocks Built with Own Hands in 2 Years
Stylish House from Foam Blocks Built with Own Hands in 2 Years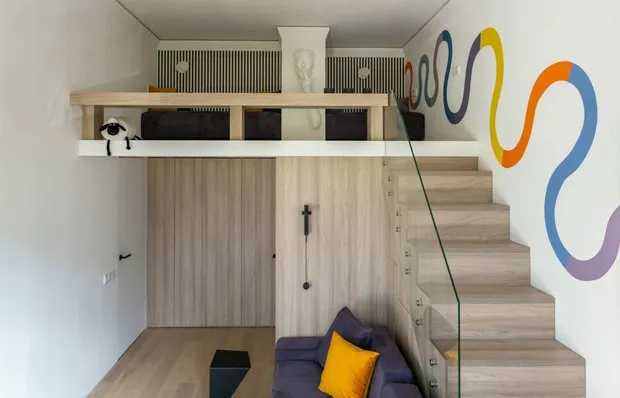 5 Design Tips That Will Help Make Your Interior Functional
5 Design Tips That Will Help Make Your Interior Functional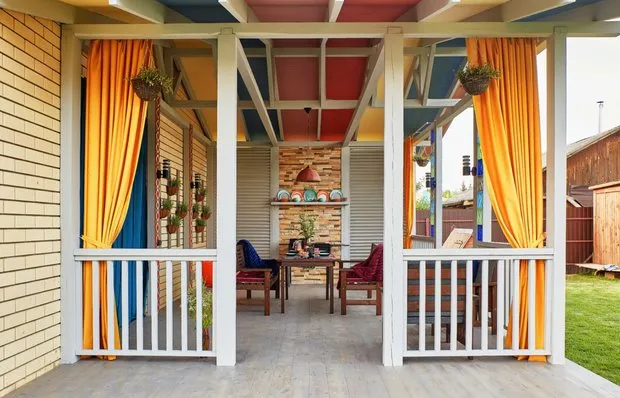 Vibrant Terrace with Mexican Flair
Vibrant Terrace with Mexican Flair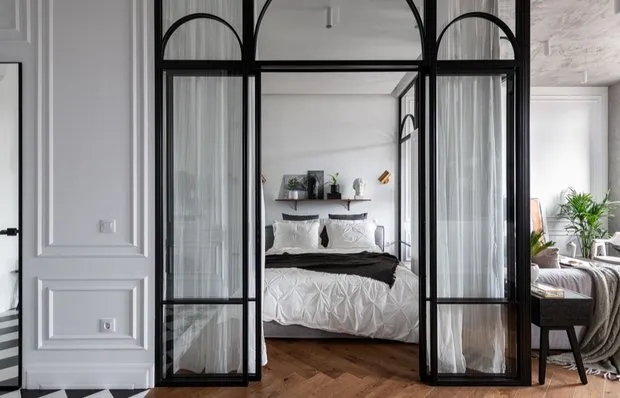 8 Ideas We Spotted in a European-Style Studio
8 Ideas We Spotted in a European-Style Studio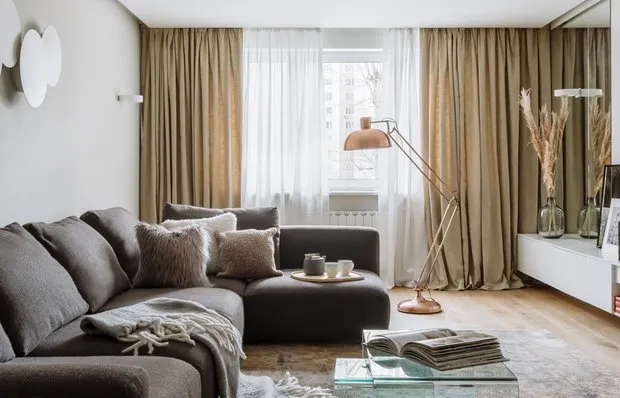 Transforming an Old Panel House into a Stylish Minimalist Interior
Transforming an Old Panel House into a Stylish Minimalist Interior