There can be your advertisement
300x150
Unusual Layout of a 3.5 sqm Micro-Bathroom
Stylish and well-thought-out interior
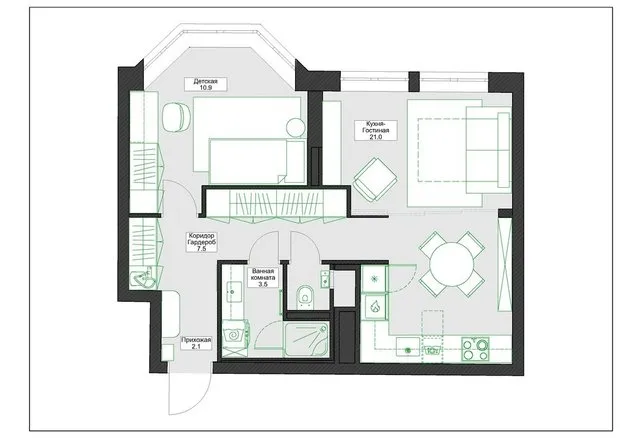
In a tiny bathroom of only 3.5 sqm, it was possible to fit a sink, a shower cabin, cabinets for detergents, household chemicals and towels, a hanging spacious cabinet with a mirror. A special niche provided space for a washing machine and a dryer.
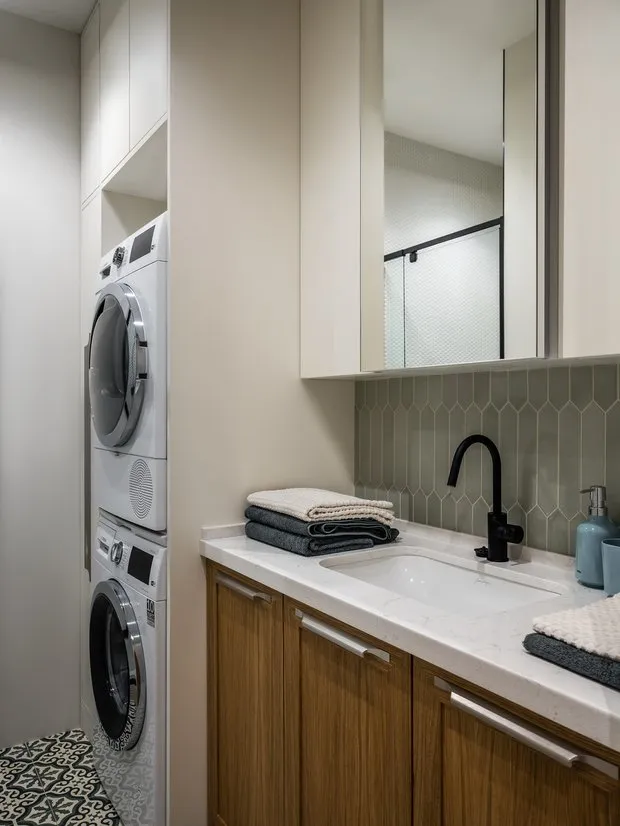
The walls of the bathroom were painted beige with Flugger paint. The splashback near the sink was decorated with tiles of an original shape, while a pearl mosaic was laid in the shower area. The floor was made as an accent using small-format ceramic granite with a bright pattern. The accents were also created with black mixers and towel radiator that stand out contrastingly against the base finish.
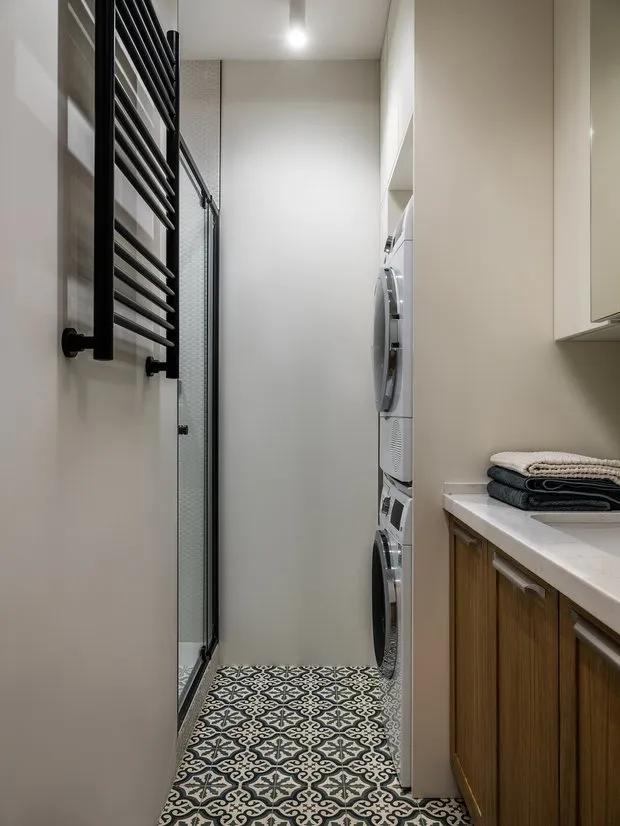
The toilet is located in a separate room: it has its own washbasin. It was decorated in the same style as the bathroom. The same ceramic granite is used on the floor, and mosaic like in the shower area is used on the walls. The mixers and control button on the installation are also black.
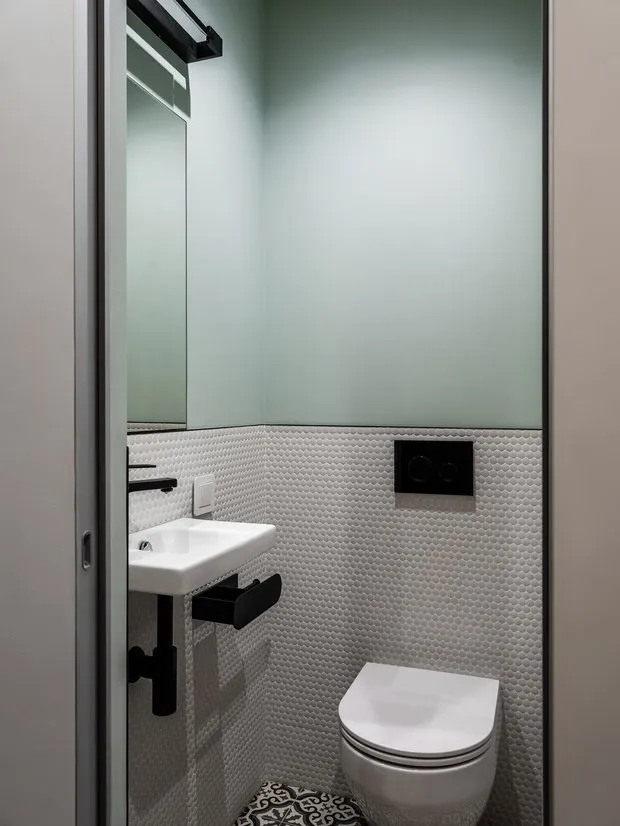
We have collected several great ideas for decorating small bathrooms for families. Read more below.
More articles:
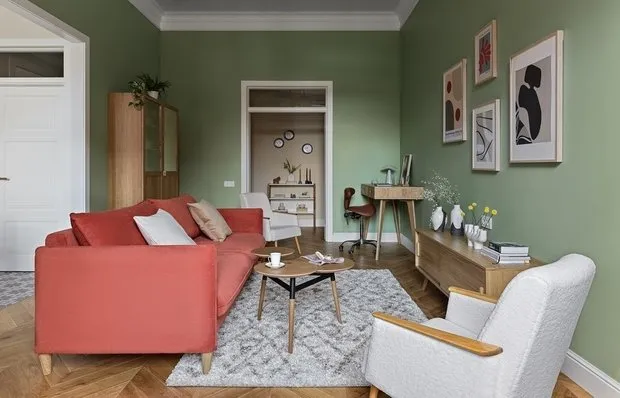 Before and After: 5 Classy Transformations of 'Killed' Apartments
Before and After: 5 Classy Transformations of 'Killed' Apartments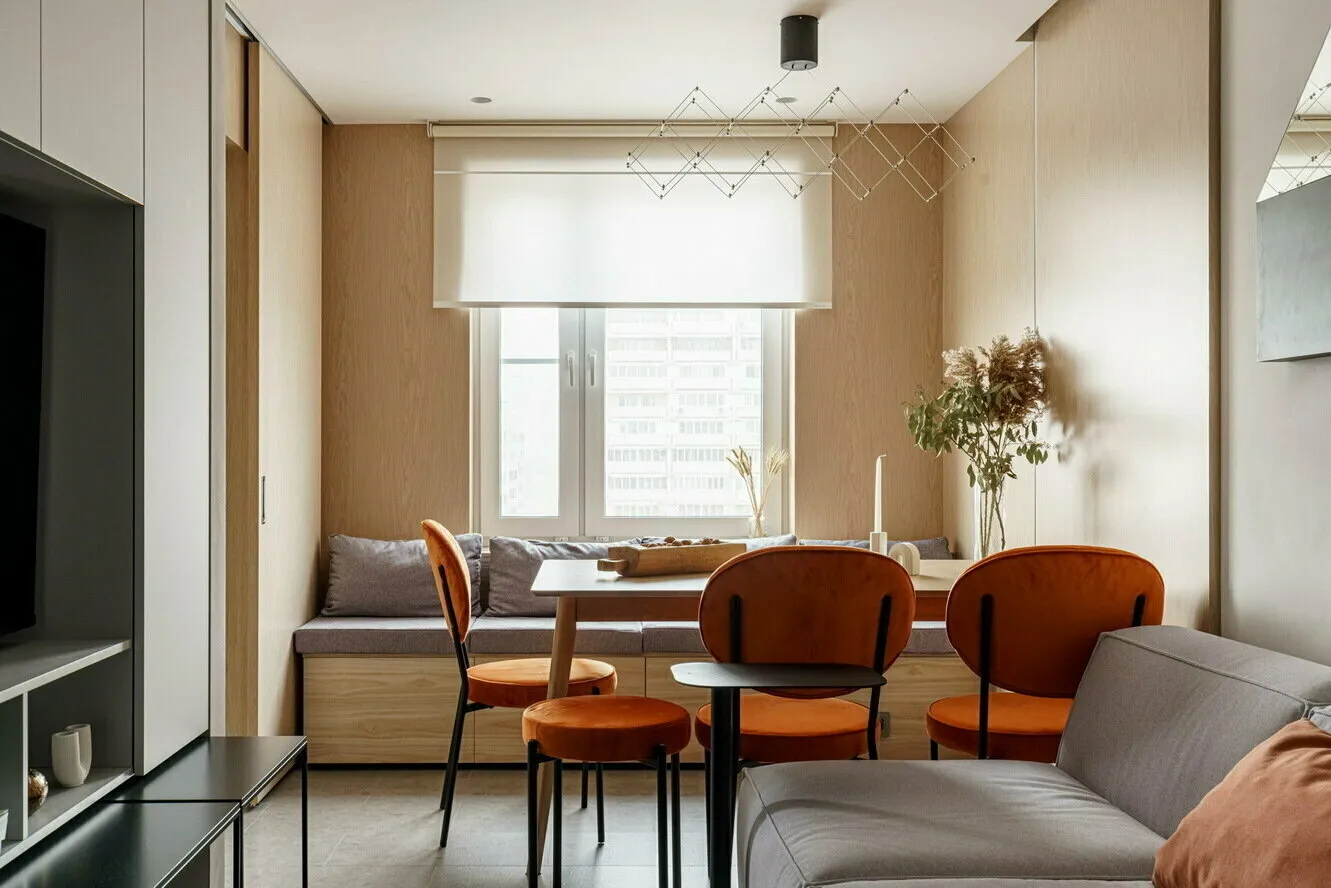 7 Cool Solutions We Spotted in the Profi Project
7 Cool Solutions We Spotted in the Profi Project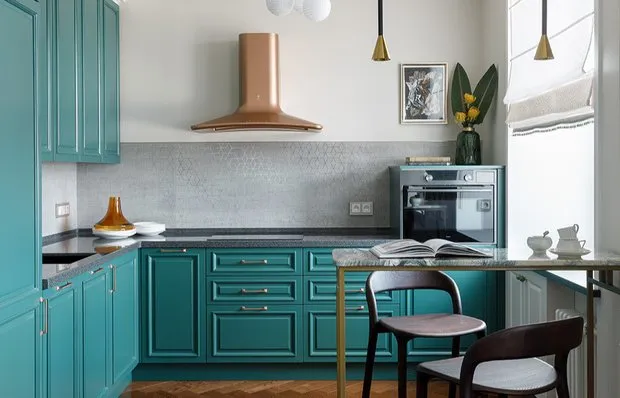 Before and After: 5 Most Impressive Renovations of Old Kitchens
Before and After: 5 Most Impressive Renovations of Old Kitchens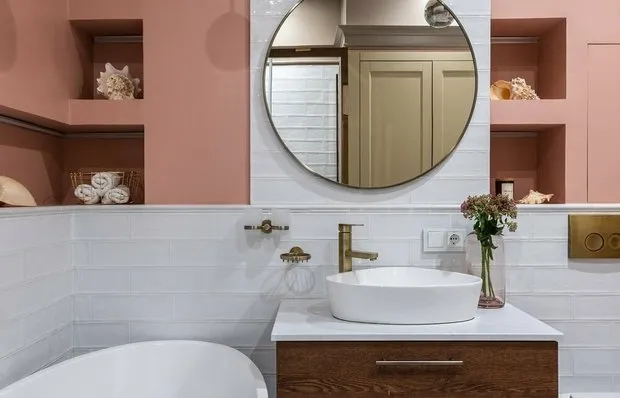 Top 5 Most Trendy Bathrooms of 2023 from Our Projects
Top 5 Most Trendy Bathrooms of 2023 from Our Projects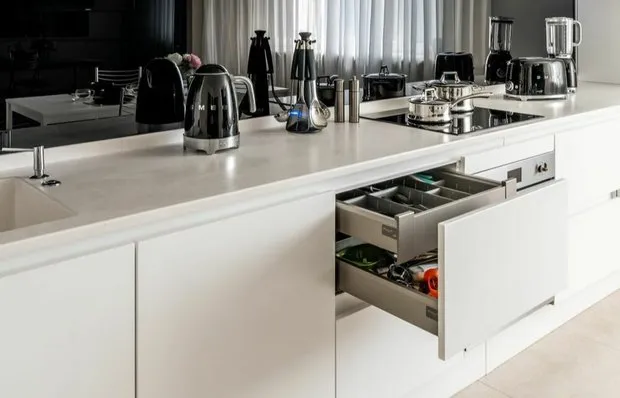 5 Practical Ideas for Kitchen Storage Inspired by Pro Projects
5 Practical Ideas for Kitchen Storage Inspired by Pro Projects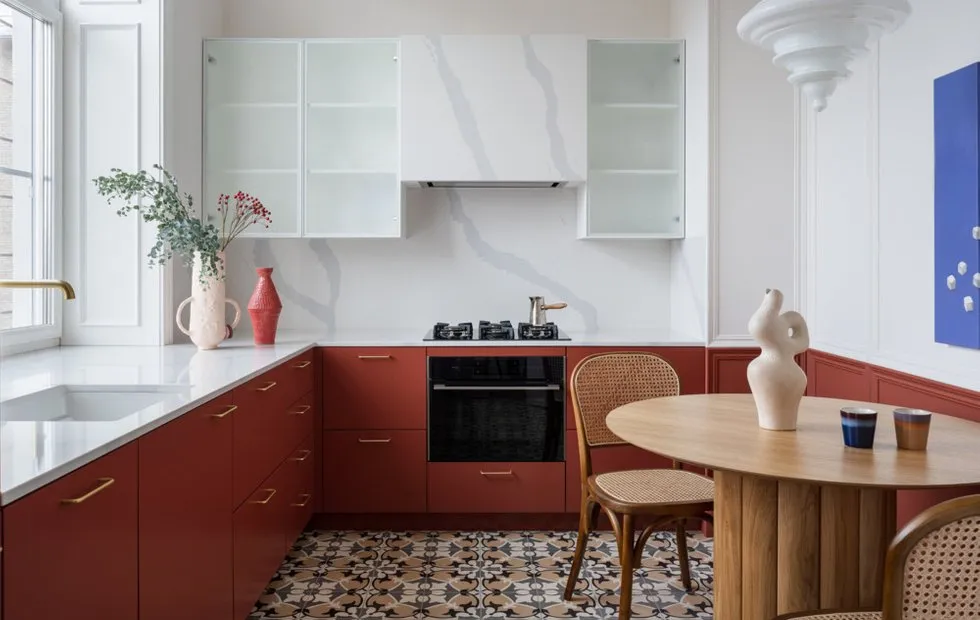 What Socket Outlets Are Often Forgotten During Renovation According to a Designer
What Socket Outlets Are Often Forgotten During Renovation According to a Designer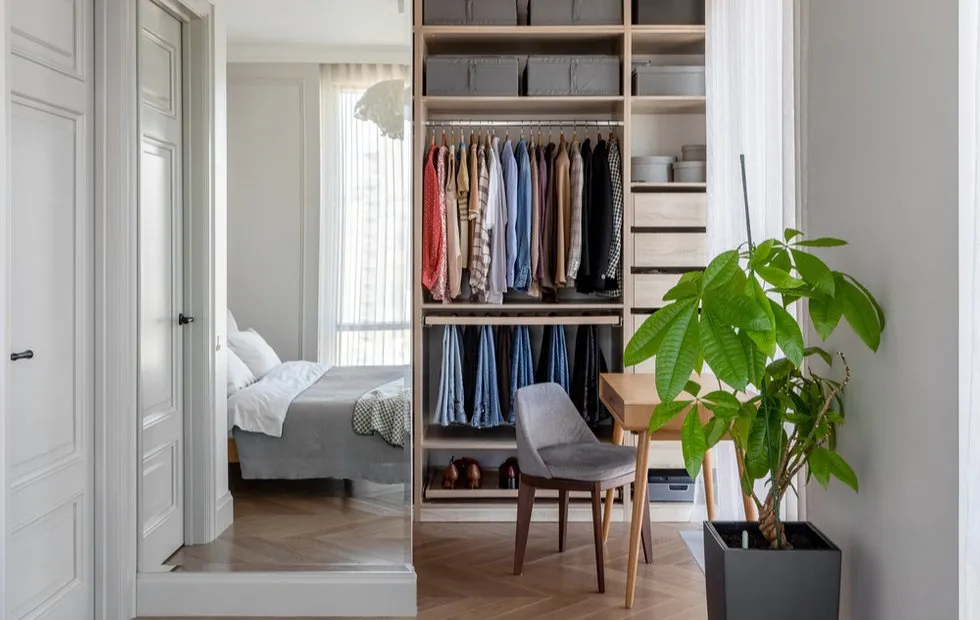 5 Storage Ideas We Borrowed from Our Designers
5 Storage Ideas We Borrowed from Our Designers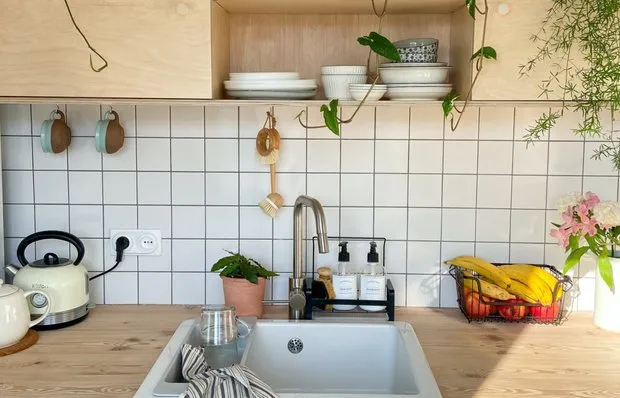 6 Classy Kitchens That Our Heroes Decorated Themselves
6 Classy Kitchens That Our Heroes Decorated Themselves