There can be your advertisement
300x150
Before and After: Redesigning a 55 m² Soviet-Style Apartment by Yourself
From a deteriorating Soviet flat, Alena Zhirova created a modern interior for her family
In this 55 m² flat, interior blogger Alena Zhirova lives with her family. The apartment is located in a typical panel house, but it was possible to make the necessary re-planning without touching load-bearing walls. The owner combined the styles of loft, Scandinavian and eco.
Kitchen and Living Room Before Renovation
The layout was typical: an isolated kitchen and a separate living room. The owner wanted to use the space more efficiently, so she did a re-planning.
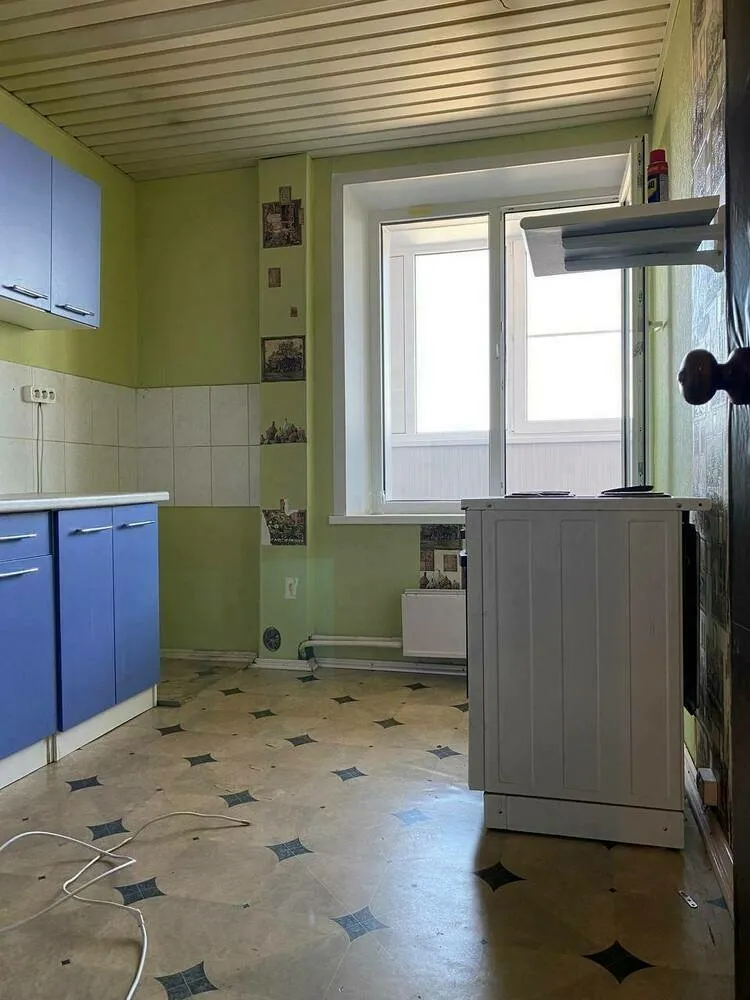
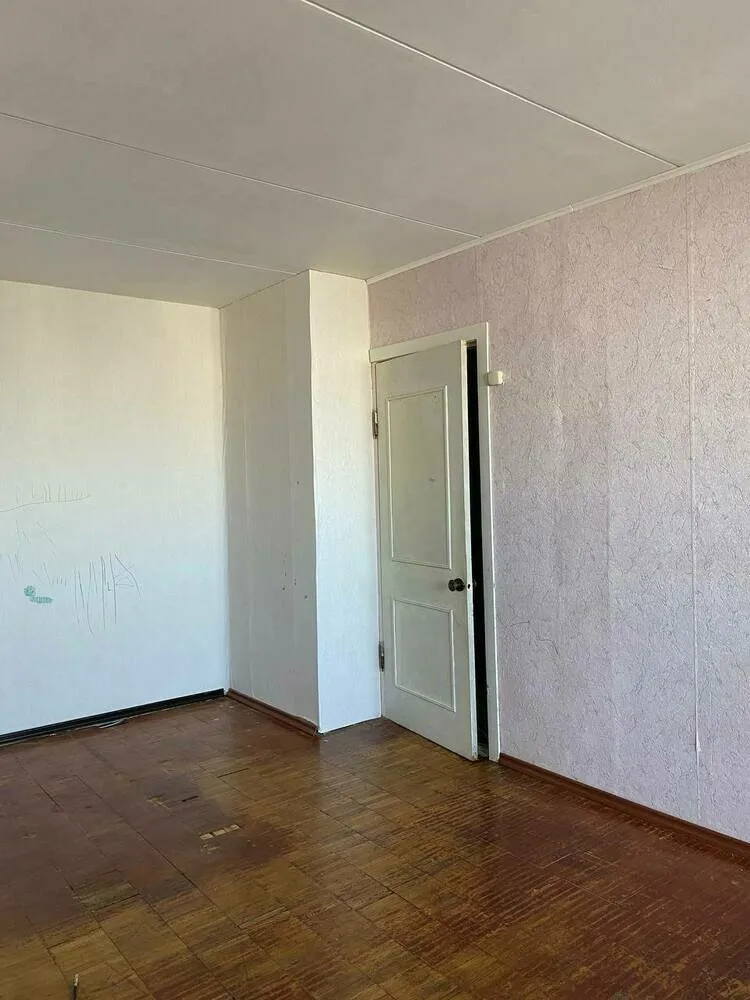 Kitchen-Living Room After Renovation
Kitchen-Living Room After RenovationAs a result of the re-planning, the entrance was moved into the larger room — now one can enter from the kitchen through sliding partitions. This way, the living space was zoned and a kitchen-living room area as well as a private bedroom zone with a full-size bed were created.
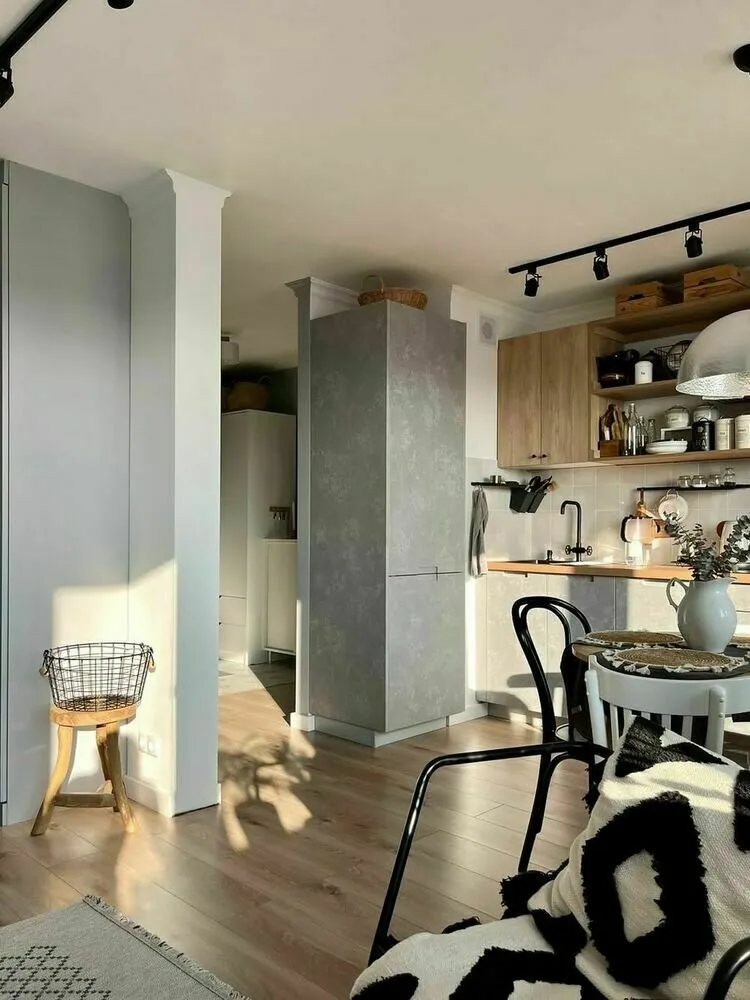
The kitchen unit was made linear: some of the doors were finished in concrete and wood styles. All appliances are built-in. The refrigerator was also built-in — the partition in the hallway was adjusted to fit it.
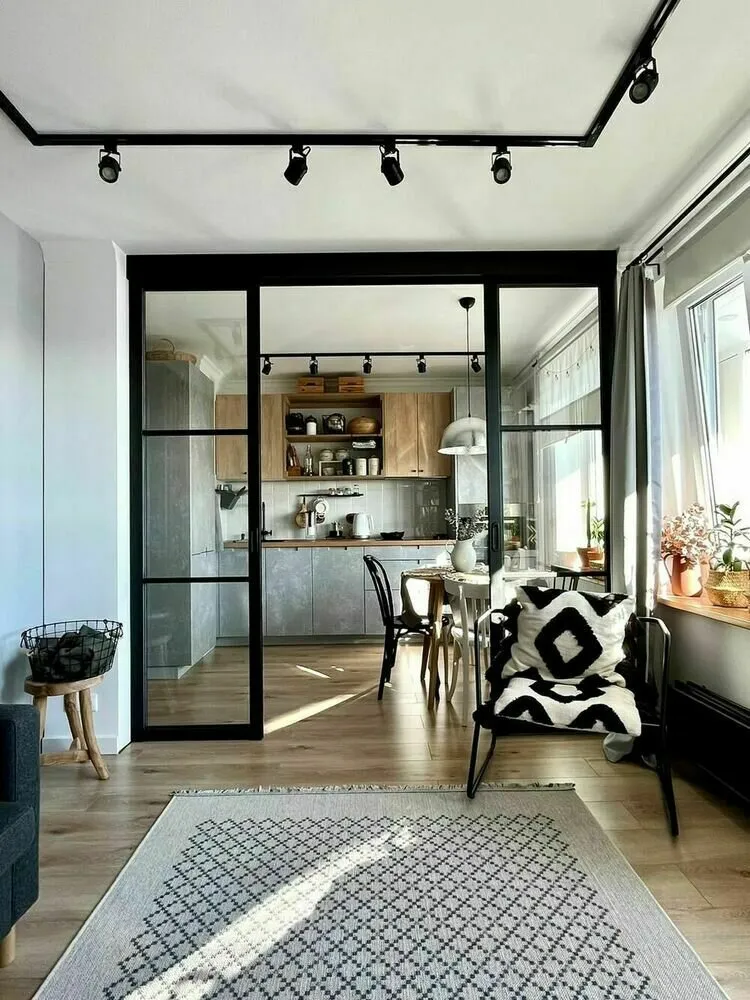
The living room continues the style of the kitchen. The TV area is used rarely, but the comfortable sofa and armchair are popular. For warmth, wooden details, textiles, a rug and live plants were added.
Behind the wooden pine slats, there is a bedroom area. Opposite the bed, a built-in wardrobe was installed for main storage. The household part is also provided here.
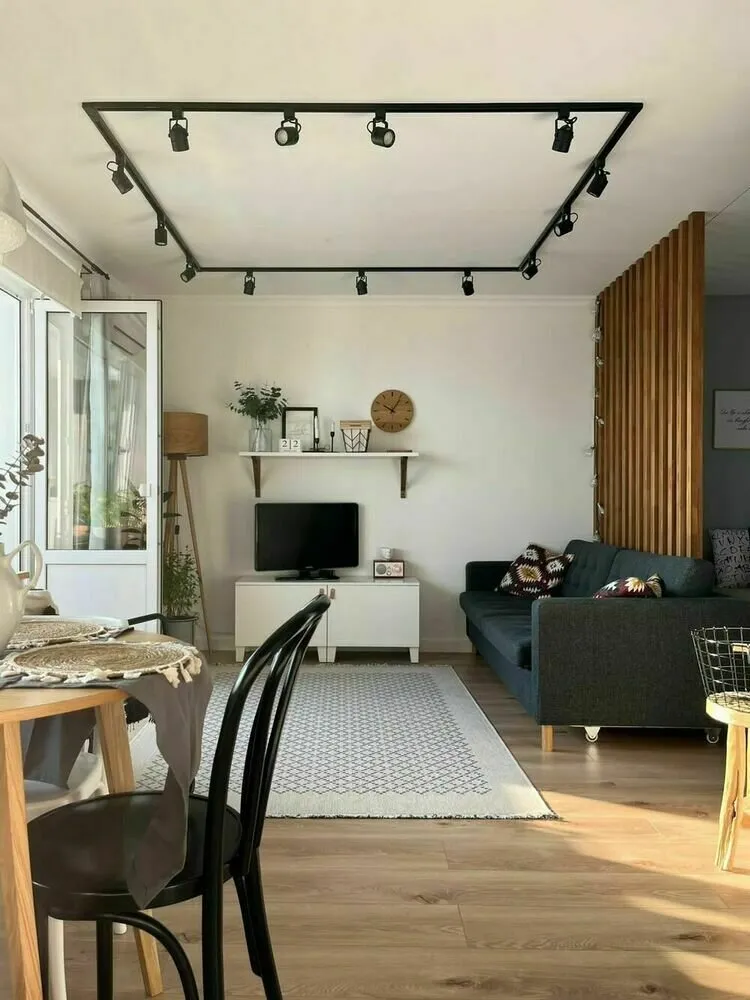 Bathrooms Before Renovation
Bathrooms Before RenovationThe bathroom and toilet were separate in the plan. The area is small, so the space feels cramped and cluttered. The owner wanted to expand functionality and completely replace the finish.
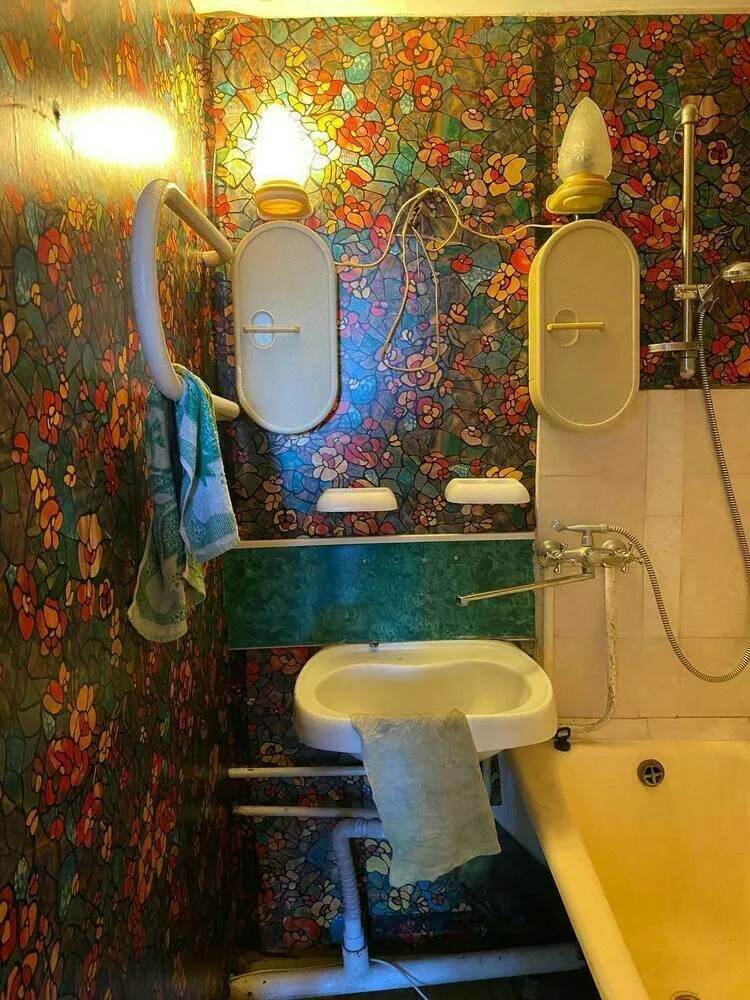
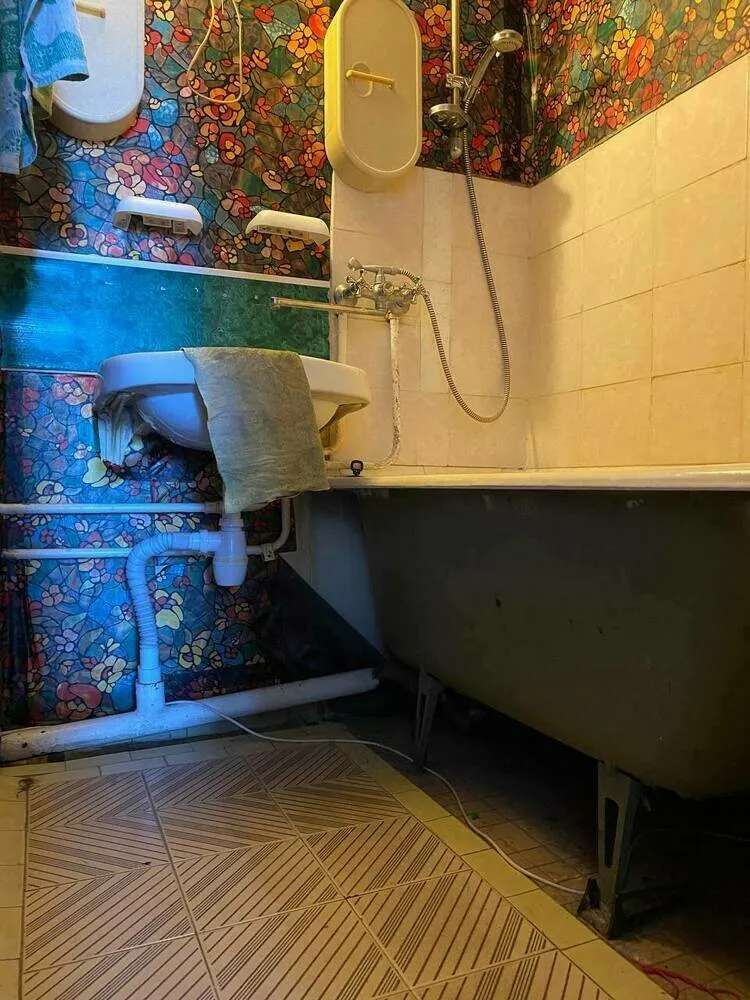
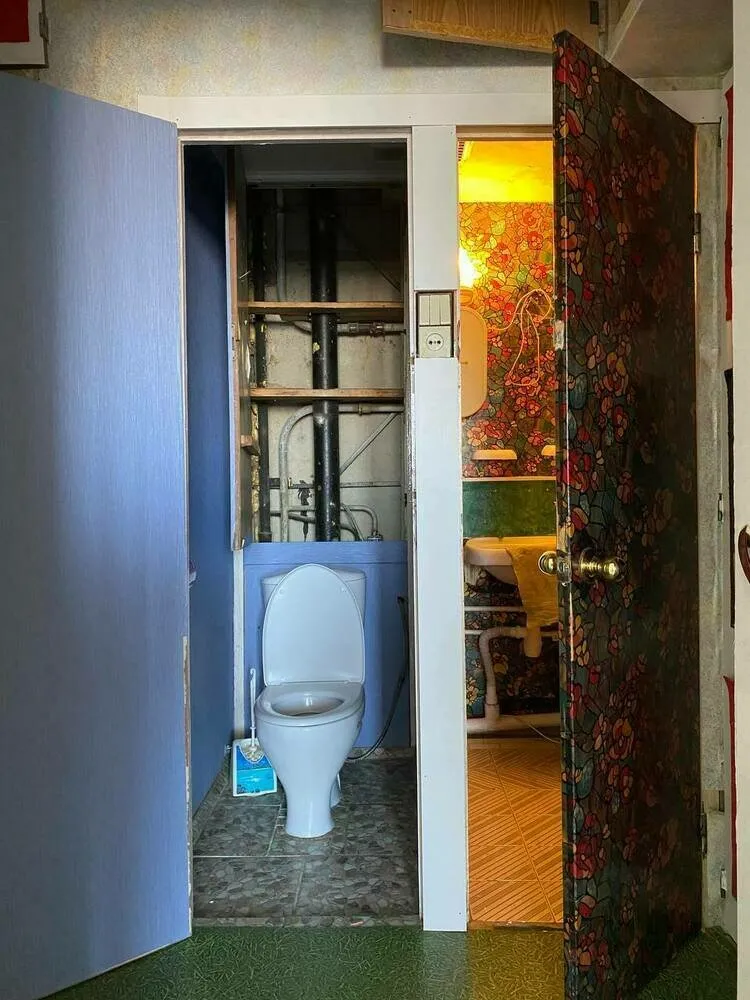
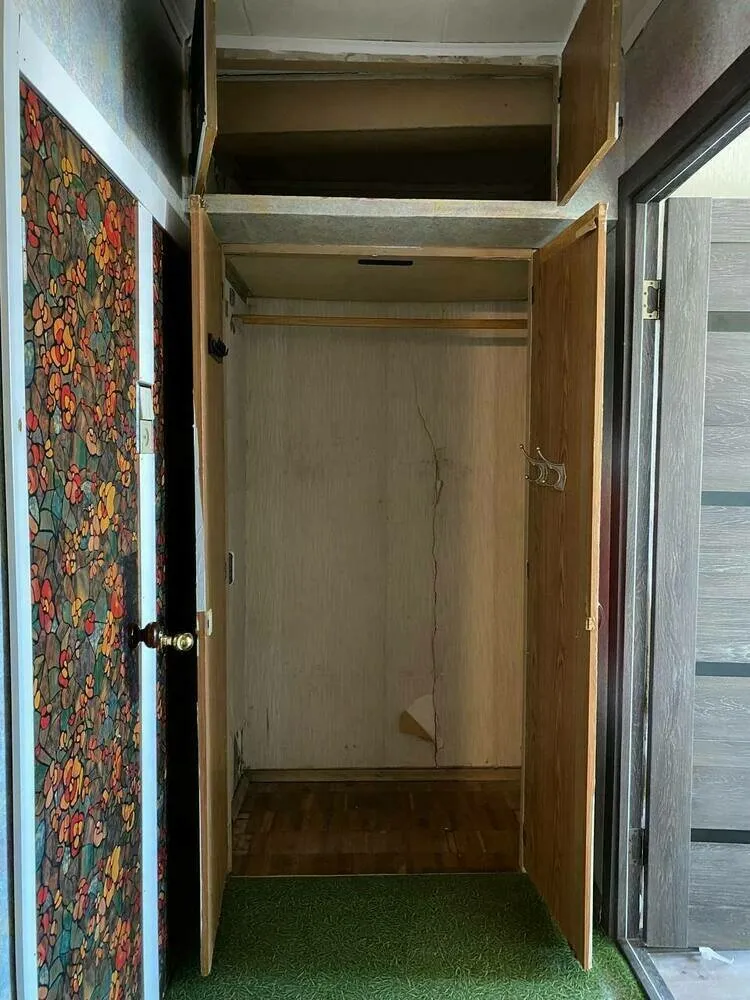 Bathrooms After Renovation
Bathrooms After RenovationThe bathroom was connected to the wall cabinet area. The space became elongated and was divided into two zones — for washing and taking a bath, and a laundry area. The sink cabinet is the same as the kitchen unit — it fits very well. In the interior, green accents were continued, which look great with white background tiles.
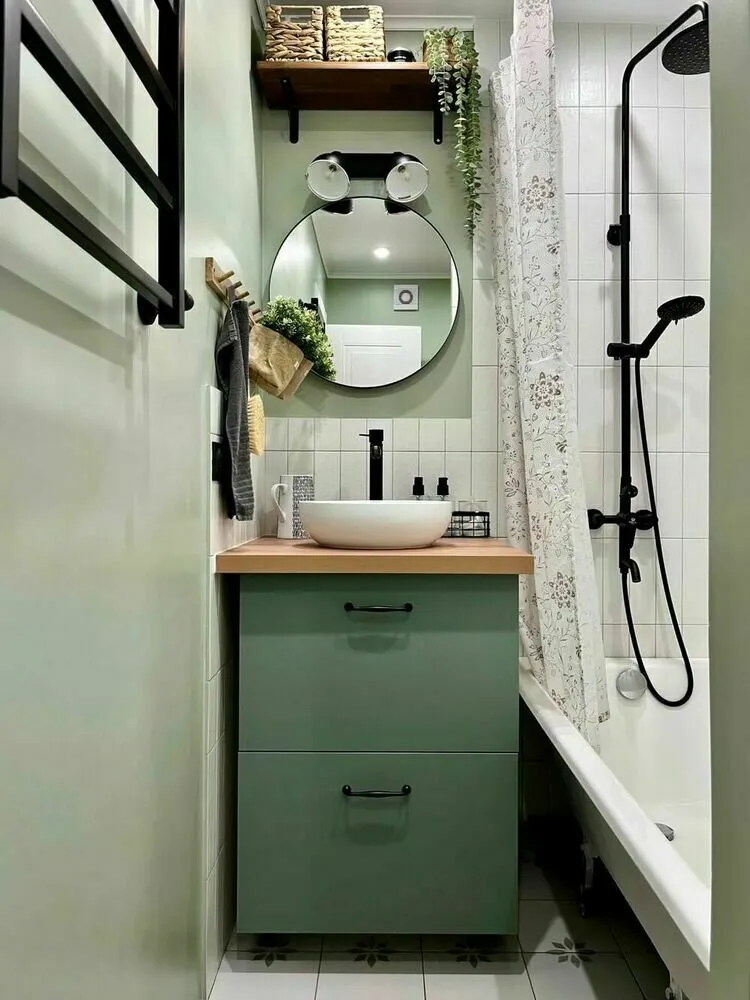
In the toilet, a storage cabinet for household items was placed — the doors were made by hand from slat doors.
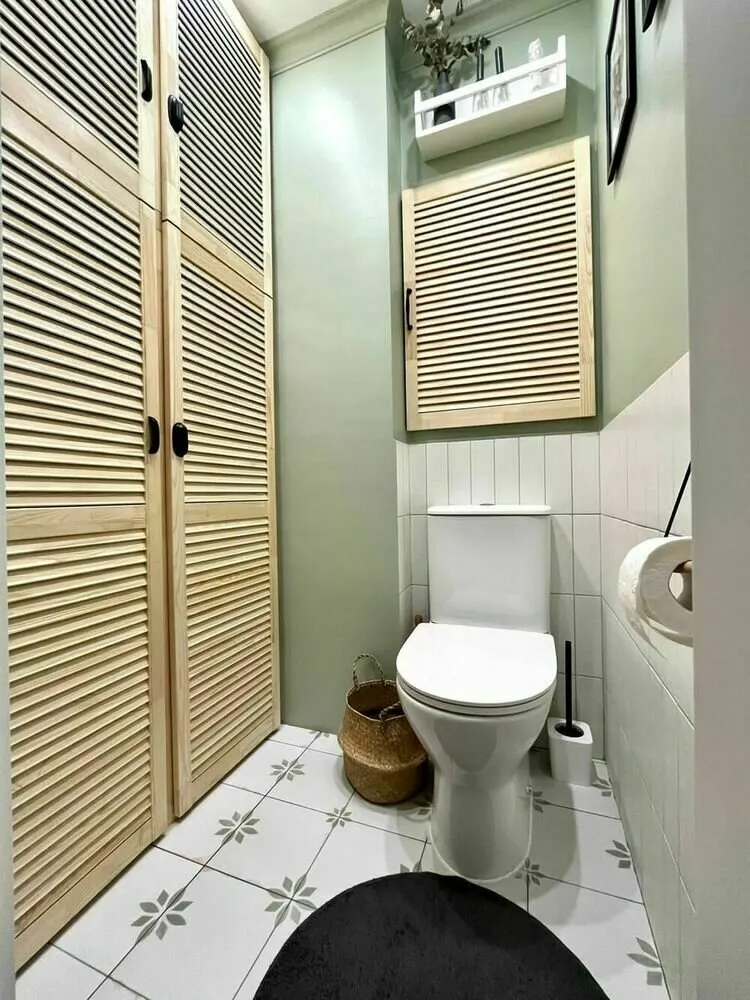
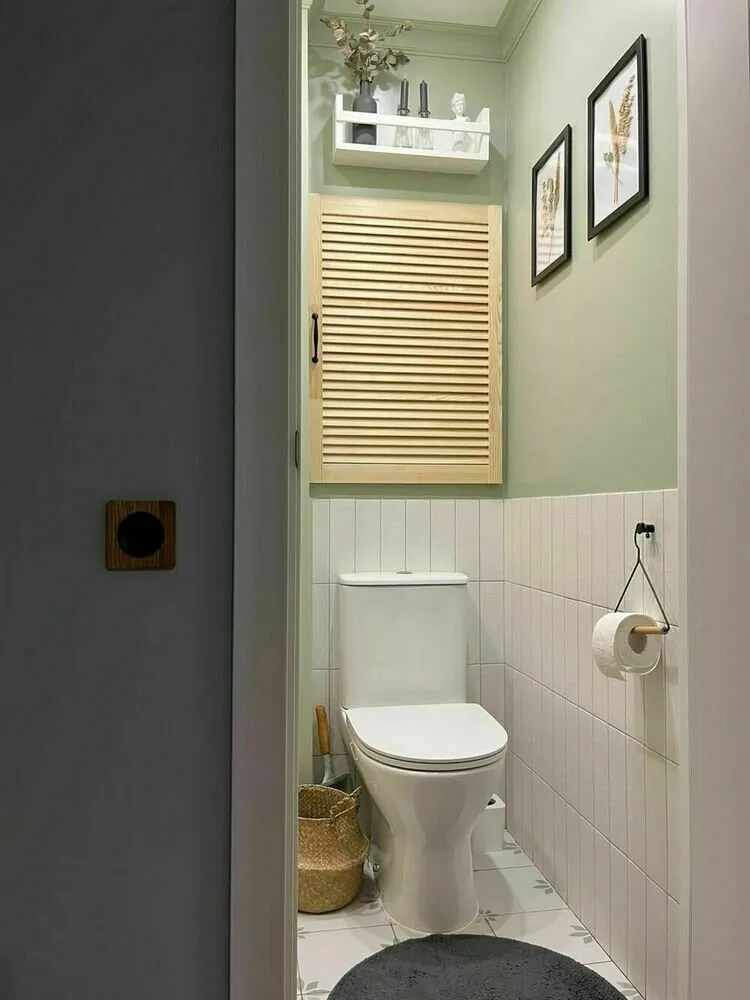
Want more details? Watch the full tour of the apartment
More articles:
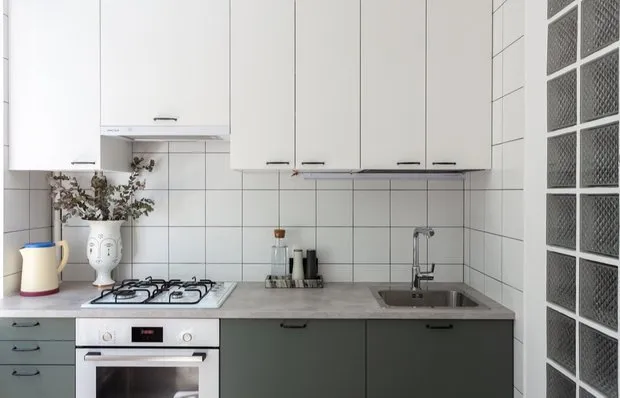 How to Create a Stylish and Anti-Vandal Interior
How to Create a Stylish and Anti-Vandal Interior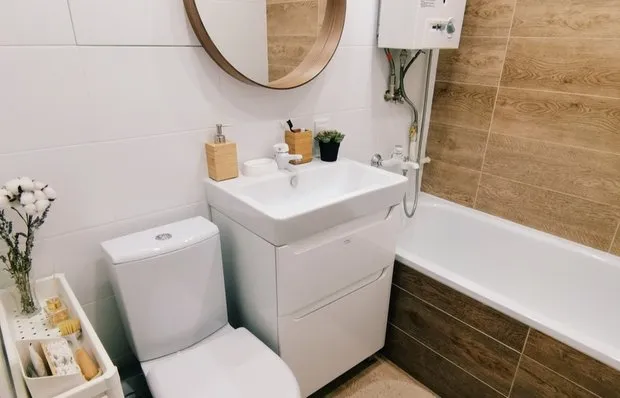 How a 3.2 sqm Old Bathroom in a Khrushchyovka Was Transformed Into a Warm and Cozy Bathroom
How a 3.2 sqm Old Bathroom in a Khrushchyovka Was Transformed Into a Warm and Cozy Bathroom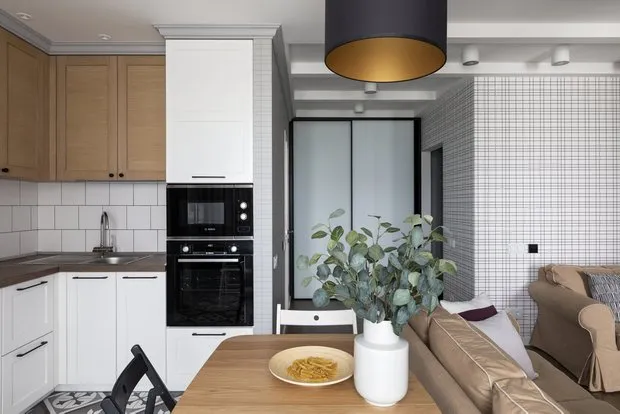 2-Bedroom 46 m² for a couple, where every millimeter is thought out
2-Bedroom 46 m² for a couple, where every millimeter is thought out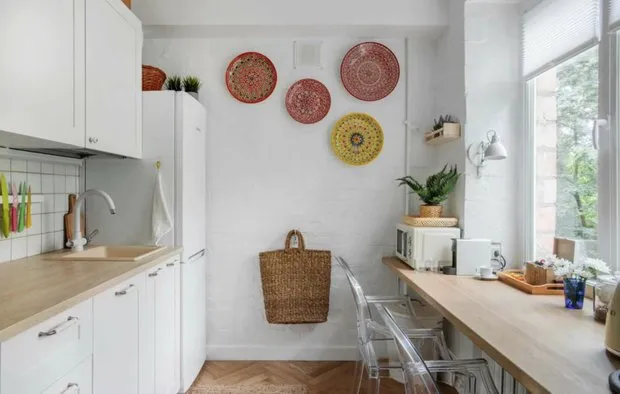 Dining Area on a Micro-Kitchen: 7 Ideas When Space Is Limited
Dining Area on a Micro-Kitchen: 7 Ideas When Space Is Limited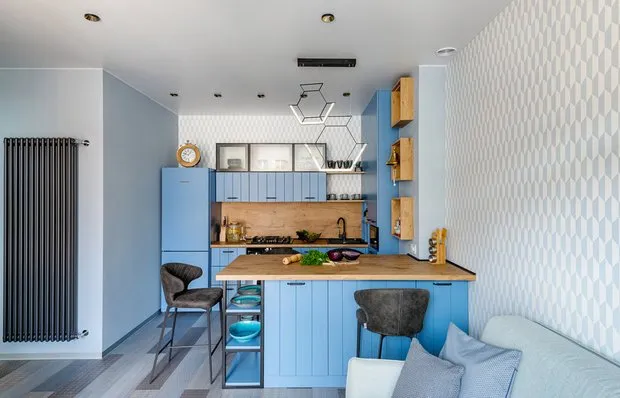 Blue Tones in Finishing, a Touch of Wood, and Natural Decor — A Home You Want to Live In
Blue Tones in Finishing, a Touch of Wood, and Natural Decor — A Home You Want to Live In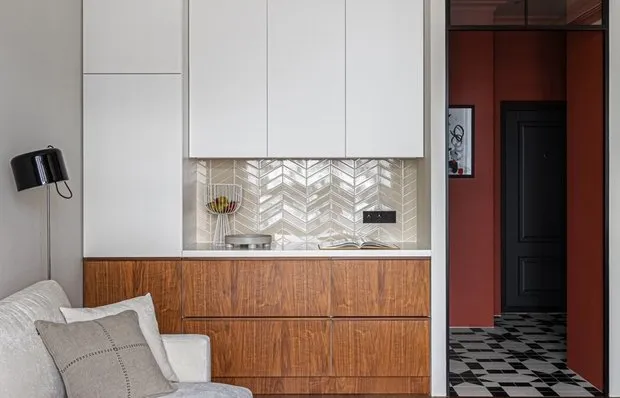 7 Household Habits That Will Help Keep Your Home Clean
7 Household Habits That Will Help Keep Your Home Clean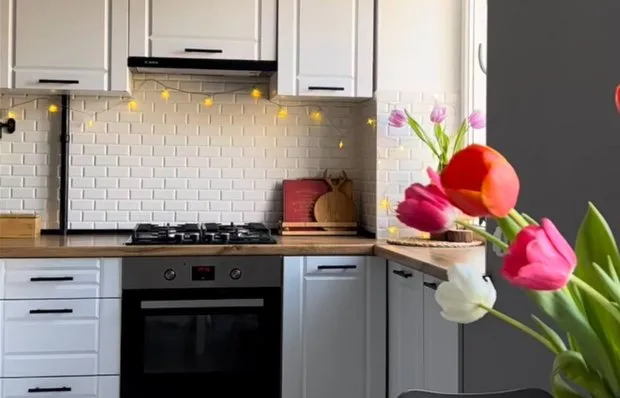 How a Blogger Decorated a 5.8 sqm Kitchen in a Khrushchyovka for Her Family
How a Blogger Decorated a 5.8 sqm Kitchen in a Khrushchyovka for Her Family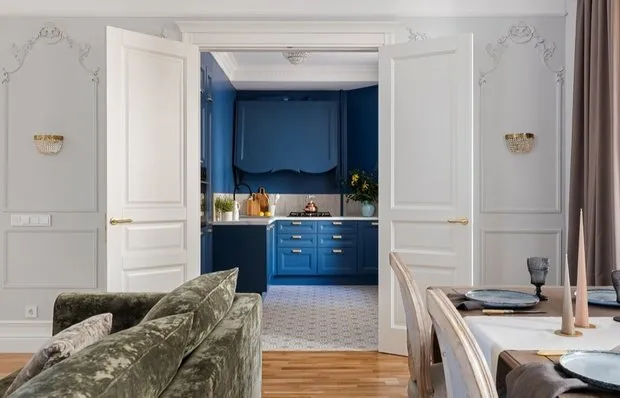 Before and After: Amazing Transformation of a Vintage Apartment
Before and After: Amazing Transformation of a Vintage Apartment