There can be your advertisement
300x150
Coolly Redesigned Tiny Saint Petersburg Apartment 26 m²
An interesting concept for interior design was successfully implemented by designer Anastasia Kiselyova. The task was not easy: it was necessary to transform the cramped 26 m² into a spacious and comfortable living space.
The upcoming work was complicated not only by the impossibility of re-planning but also by the location of the apartment — in the historical center of Saint Petersburg, on the bank of the Fontanka River.
How to preserve the "spirit of the era" and add a unique touch to the interior in such conditions? In the end, a large kitchen zone, a comfortable workspace, and a spacious storage system were created. Read below how this was achieved.
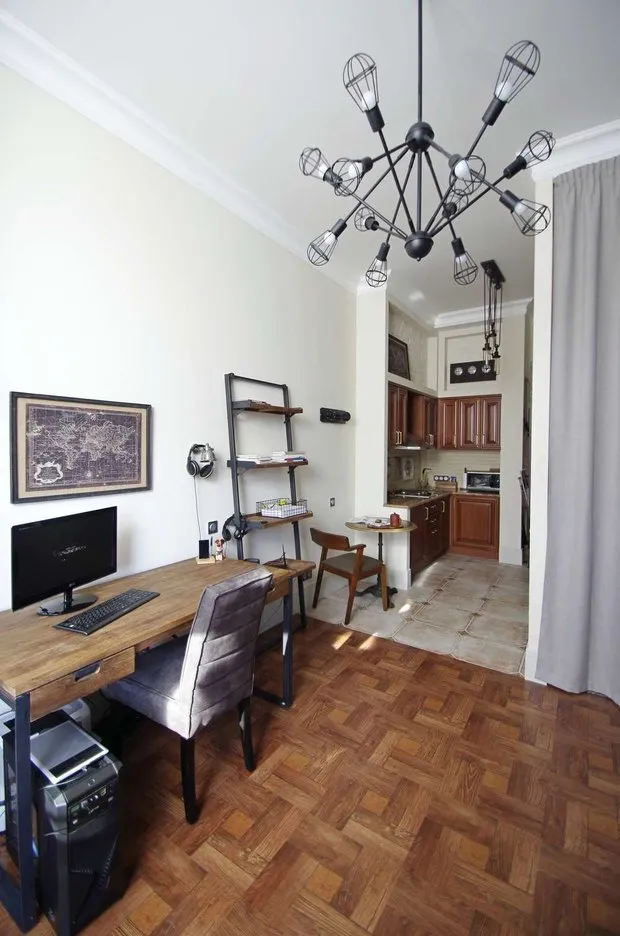
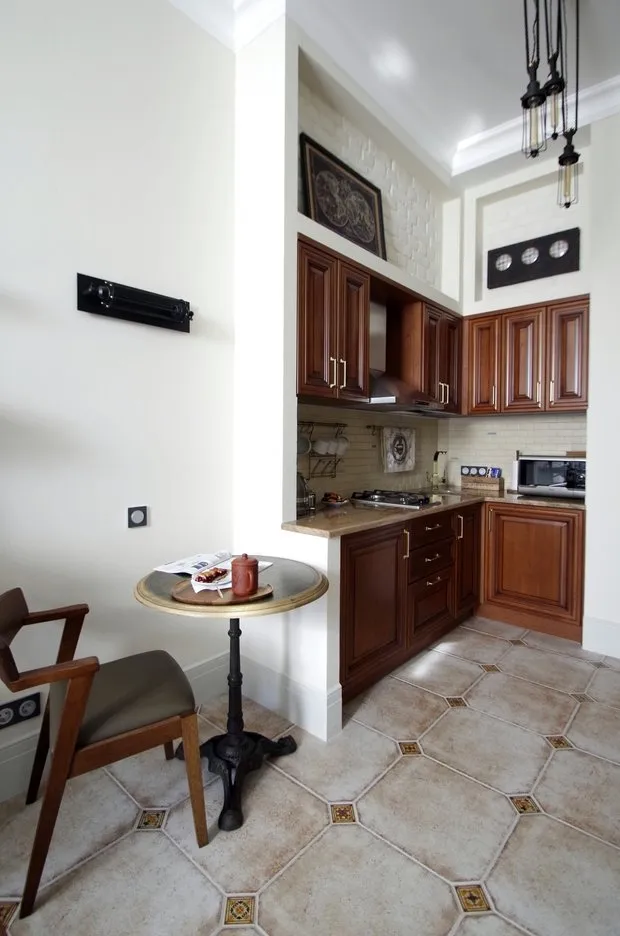 What Was Initially
What Was InitiallyThe house in the "modern" style, where the desired apartment was located, was built in 1910 according to the project of architect N. K. Pranyshnikov. In 2001, the building was included in the list of the most important cultural objects of the city.
The tiny studio, purchased by a young owner with initial renovation, looked sparse and boring. How can an apartment with a view of the embankment, the BDT Theater, bridges, and the dome of the Trinity Cathedral be boring? To make the living space match its location, the client decided to renovate it.
Due to the cultural significance of the house, a 100% re-planning was impossible, so all parts of the room remained in their original places. A capital renovation was carried out on all utilities and overall space finishing.
 Layout
Layout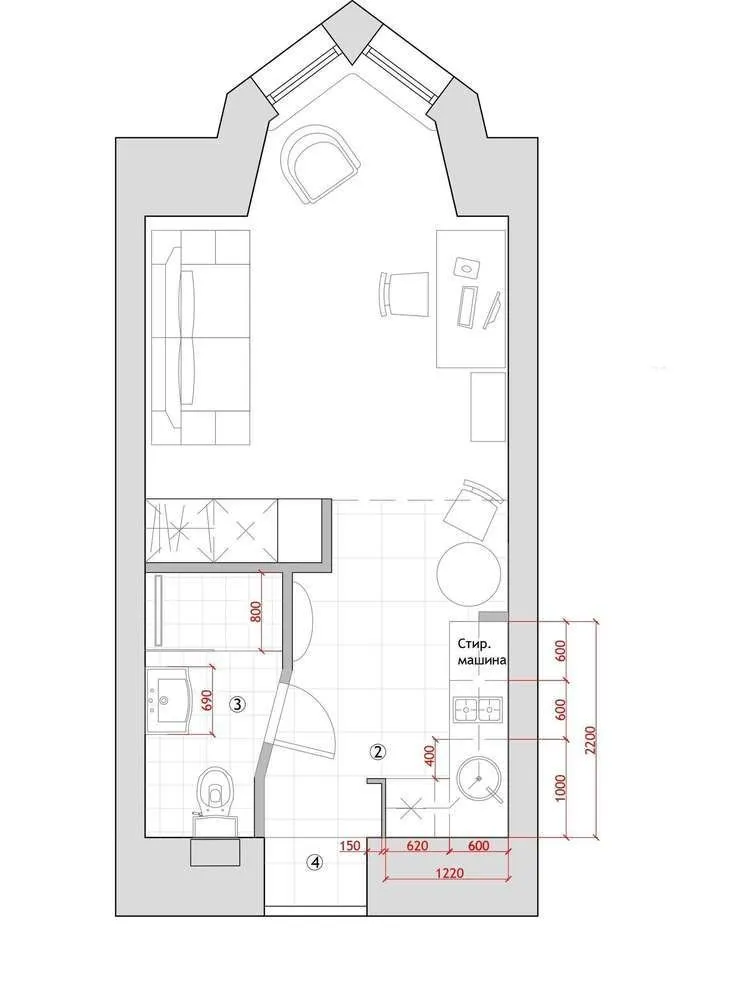 How the Kitchen Was Designed
How the Kitchen Was DesignedThe main challenge for designers arose when decorating the kitchen. On one side of it was the hallway, on the other — a work corner, and there wasn't even enough space in the bathroom for a washing machine. As a result, the lower part of the kitchen combined built-in laundry, a compact refrigerator, sliding drawers, and a large corner cabinet for storing household items under the sink.
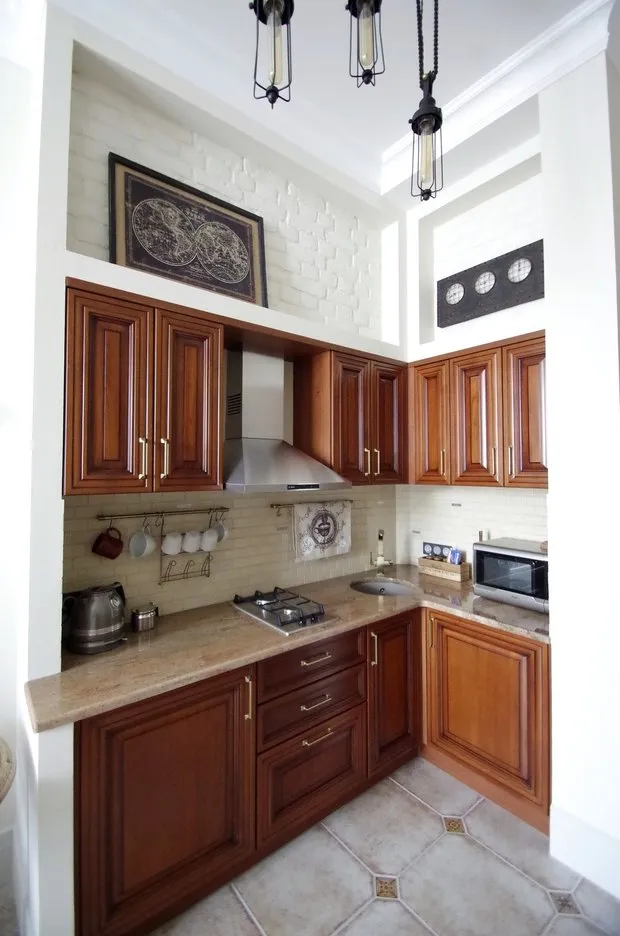
With the kitchen finishing, designers played a little with different textures. For example, the mosaic tiles in the cabinet area were diluted with ceramic aged ones in the kitchen zone. Polyurethane cornices and trim now emphasize the already strict proportions of the micro-apartment. Brick inserts in wall tone on the kitchen and bright blue color in the sofa area added a touch of lightness and novelty to the overall interior.
How the Storage System Was OrganizedThis small studio was intended for permanent residence, so it's worth mentioning the organization of the storage system. Right at the entrance to the room, we noticed a special partition for outerwear. The main wardrobe fit perfectly in a 3.4-meter-high cabinet.
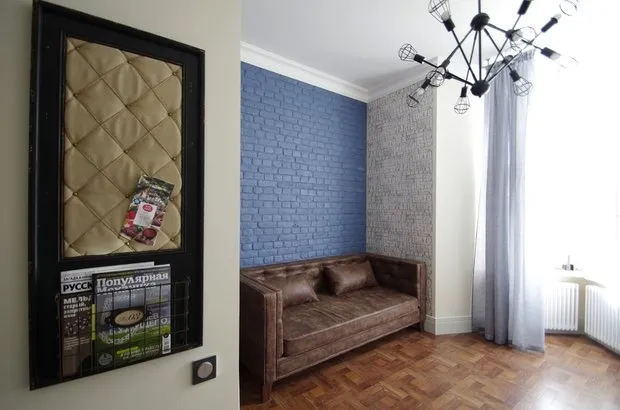
 What's interesting: instead of regular doors in this cabinet... curtains! This solution was not spontaneous either, as swing and sliding doors are not very convenient to open. The top shelf can hold suitcases, on the left — a vacuum cleaner with an iron and ironing board, and on the right — all the rest of the clothes.
What's interesting: instead of regular doors in this cabinet... curtains! This solution was not spontaneous either, as swing and sliding doors are not very convenient to open. The top shelf can hold suitcases, on the left — a vacuum cleaner with an iron and ironing board, and on the right — all the rest of the clothes.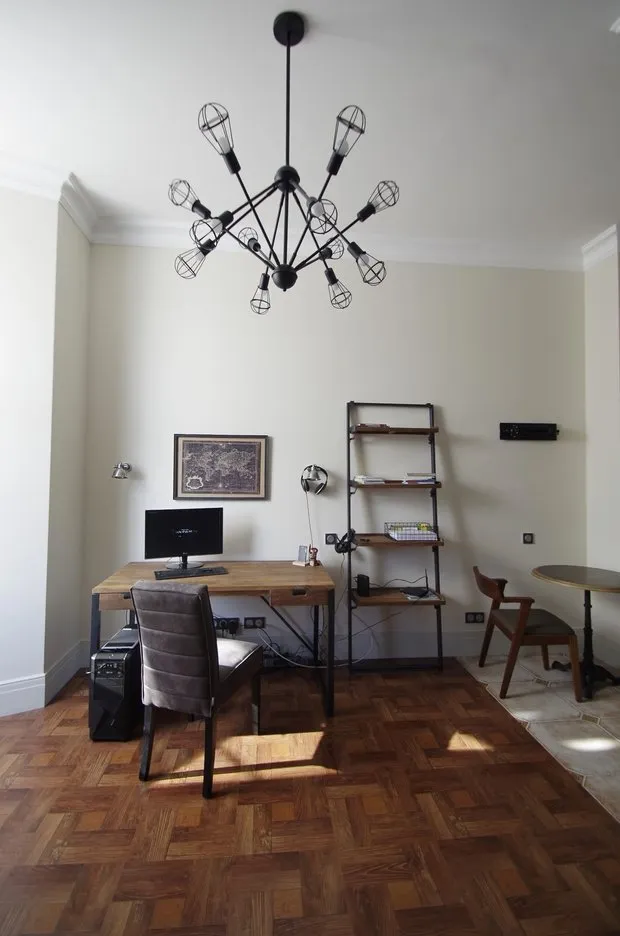
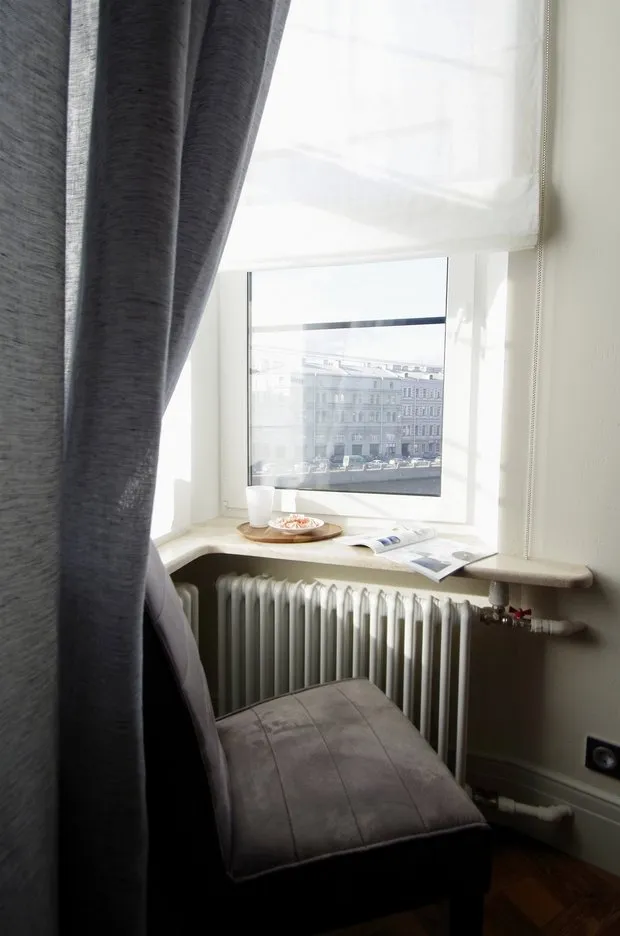
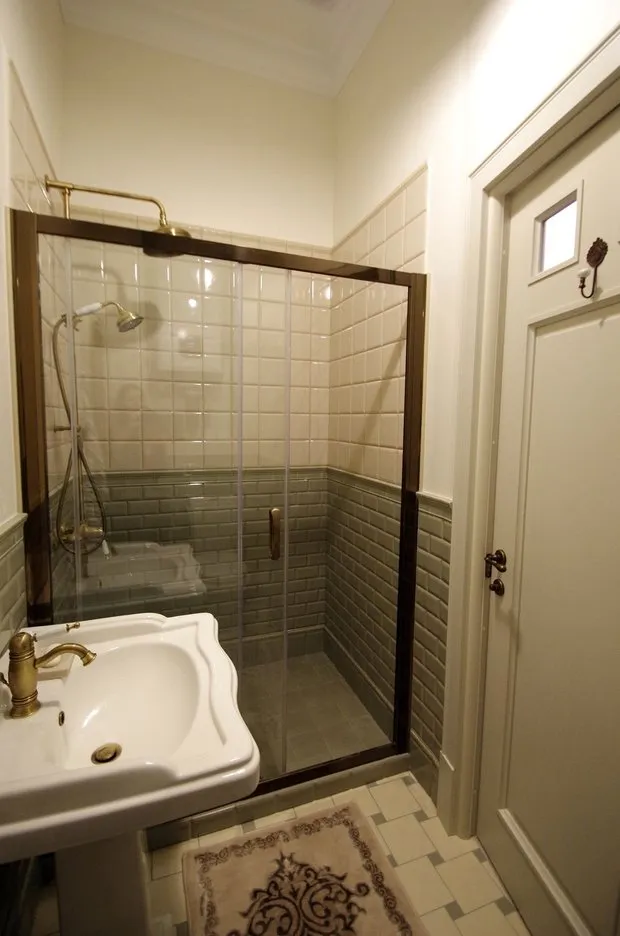
Thus, without unnecessary extravagance and technically complex manipulations, a simple and boring studio became a cozy and unconventional one with vintage elements in the decor.
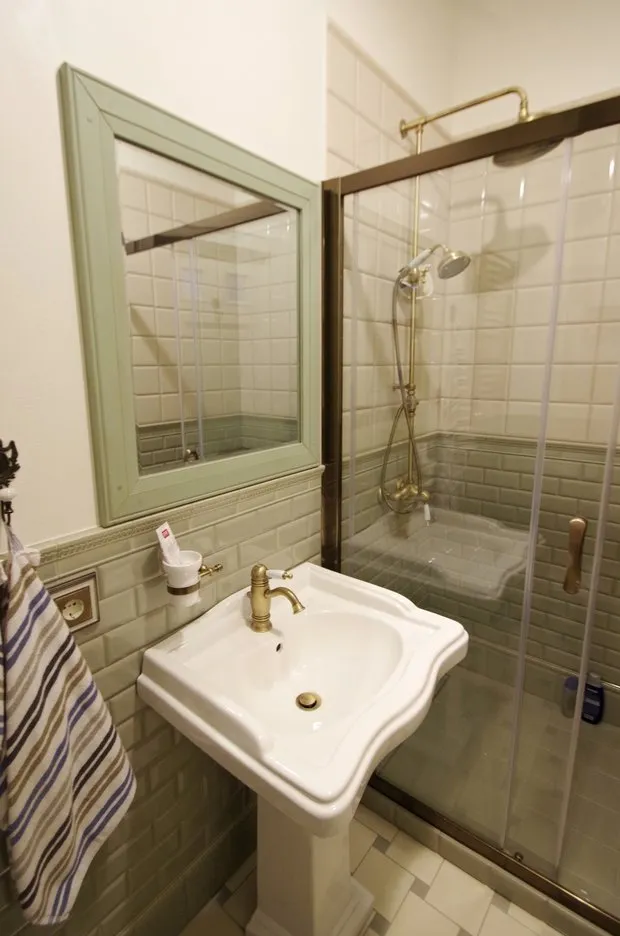

More articles:
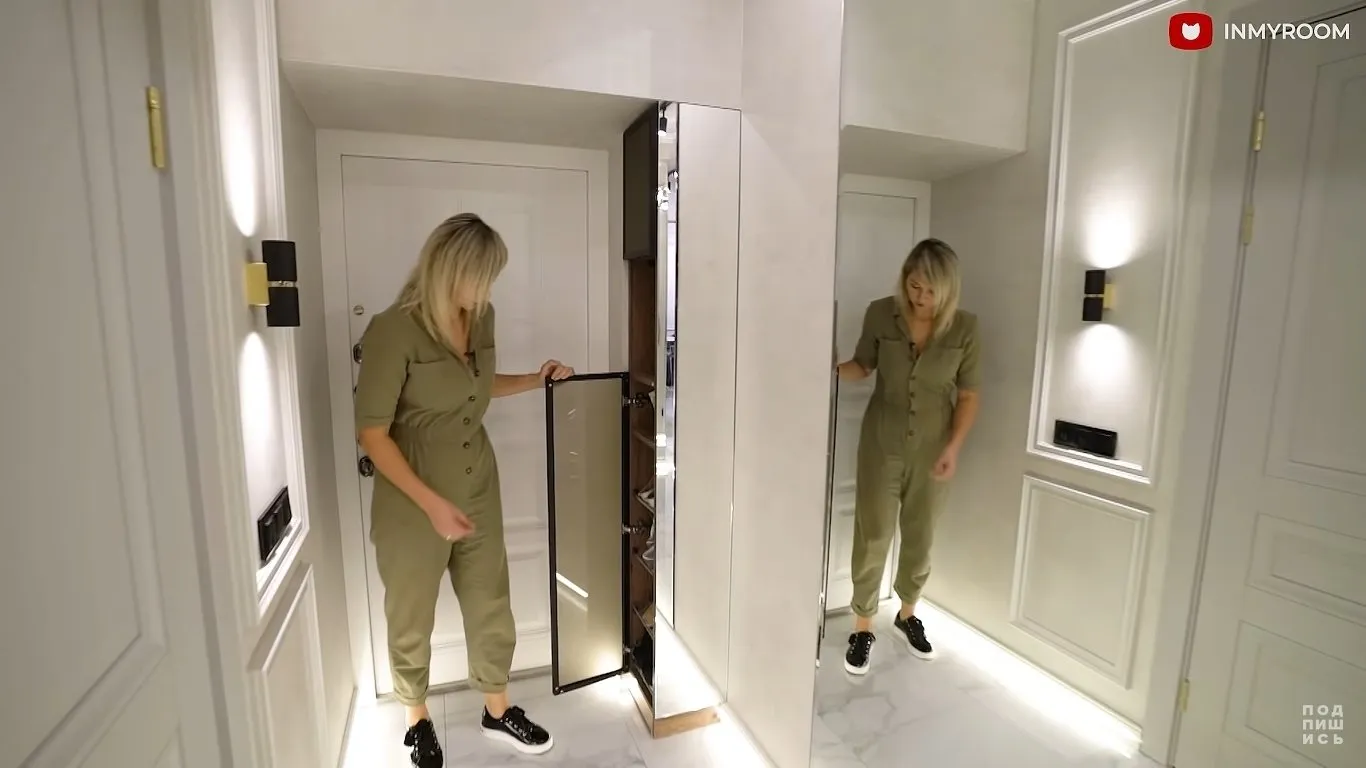 5 Great Ideas We Spotted in a Designer's Entrance
5 Great Ideas We Spotted in a Designer's Entrance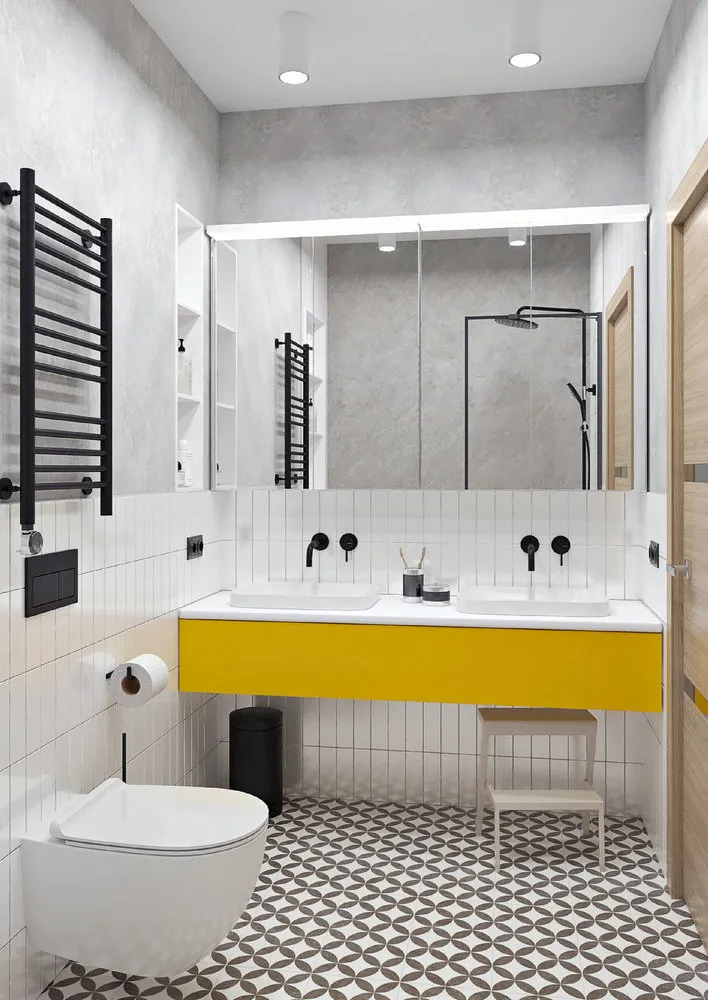 7 Bathroom Designs That Prove Minimalism Is Not Boring
7 Bathroom Designs That Prove Minimalism Is Not Boring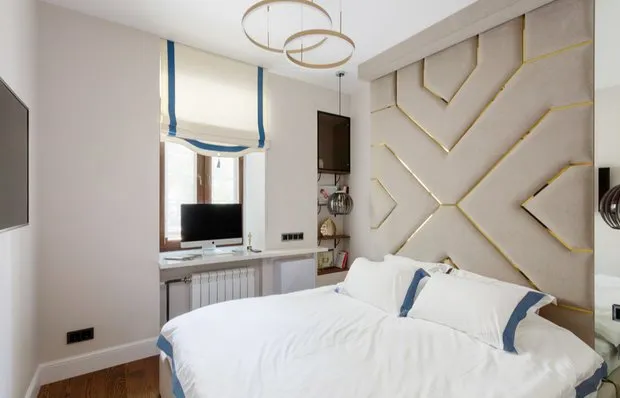 Cool Interior Design Tricks from a Designer to Take Note Of
Cool Interior Design Tricks from a Designer to Take Note Of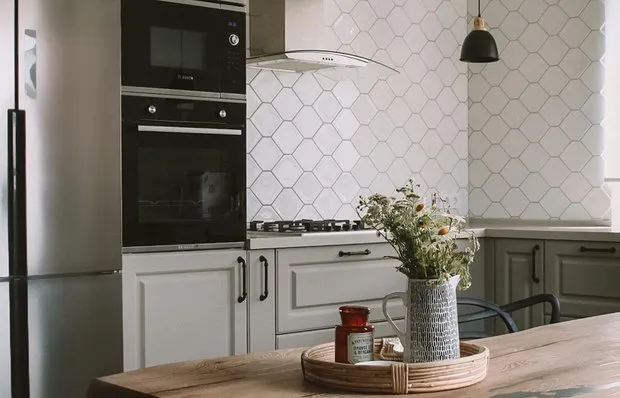 6 Super Useful Home Solutions We Spotted from Our Heroes
6 Super Useful Home Solutions We Spotted from Our Heroes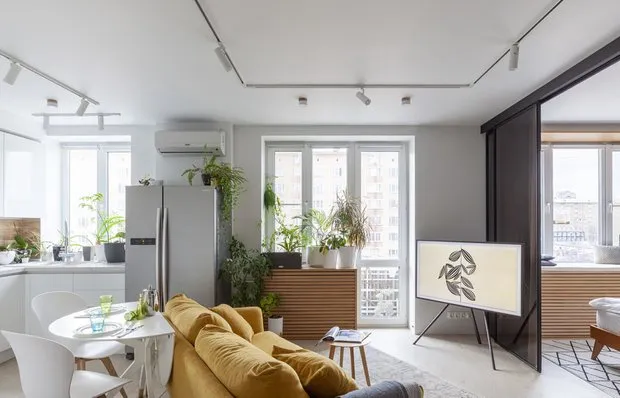 How to Integrate a TV into Interior Design: 8 Unusual Solutions
How to Integrate a TV into Interior Design: 8 Unusual Solutions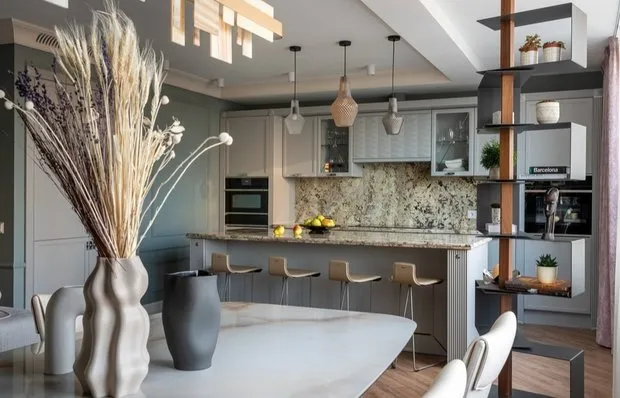 5 Tips for a Practical Interior from an Architect
5 Tips for a Practical Interior from an Architect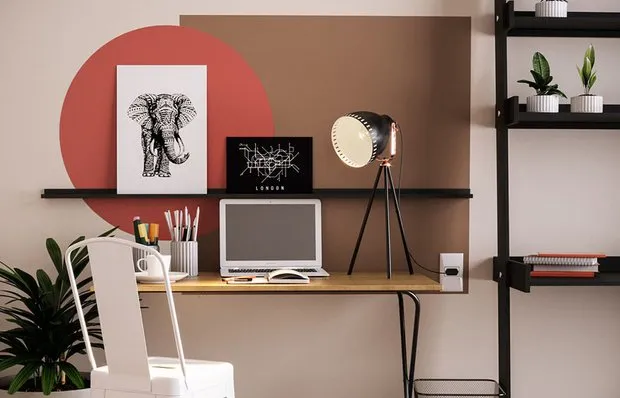 Home Decor DIY: 5 Great Ideas Anyone Can Replicate
Home Decor DIY: 5 Great Ideas Anyone Can Replicate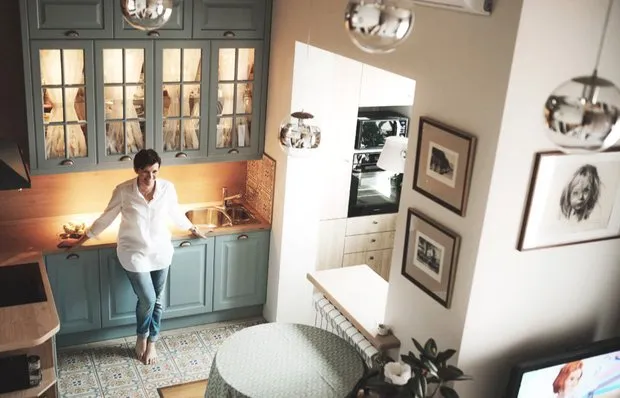 5 Frustrating Mistakes in Renovation You Can Now Avoid
5 Frustrating Mistakes in Renovation You Can Now Avoid