There can be your advertisement
300x150
5 Tips for a Practical Interior from an Architect
Maria Polynskaya shared useful insights
Today we share five useful tips from Maria Polynskaya, an interior designer and architect. All recommendations we were able to see in a project she implemented for a businesswoman and an extreme sports enthusiast. Let's see how she created a functional interior as shown on the cover.
1. Supply and Exhaust Ventilation and Air Conditioning System
An important technological solution that Maria recommends to her clients is a supply and exhaust ventilation and air conditioning system. Plan this system in advance in your interior so that the apartment always has clean and fresh air.
In this case, special ventilation grilles were provided in the ceiling cornices for air circulation. The height of the ceilings in the main rooms has not changed at all. All technical boxes were hidden under the ceiling in wardrobes and bathrooms.
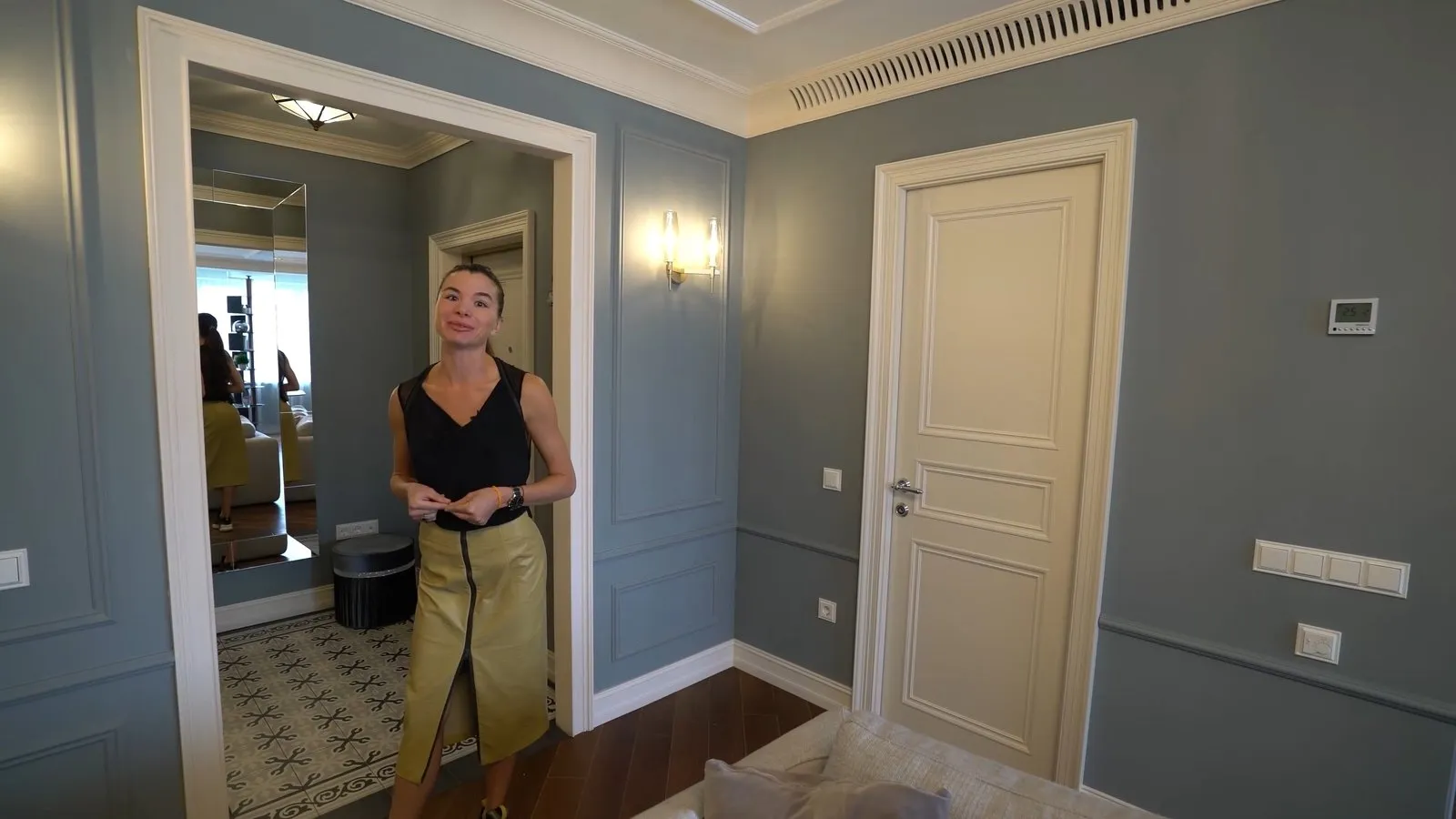
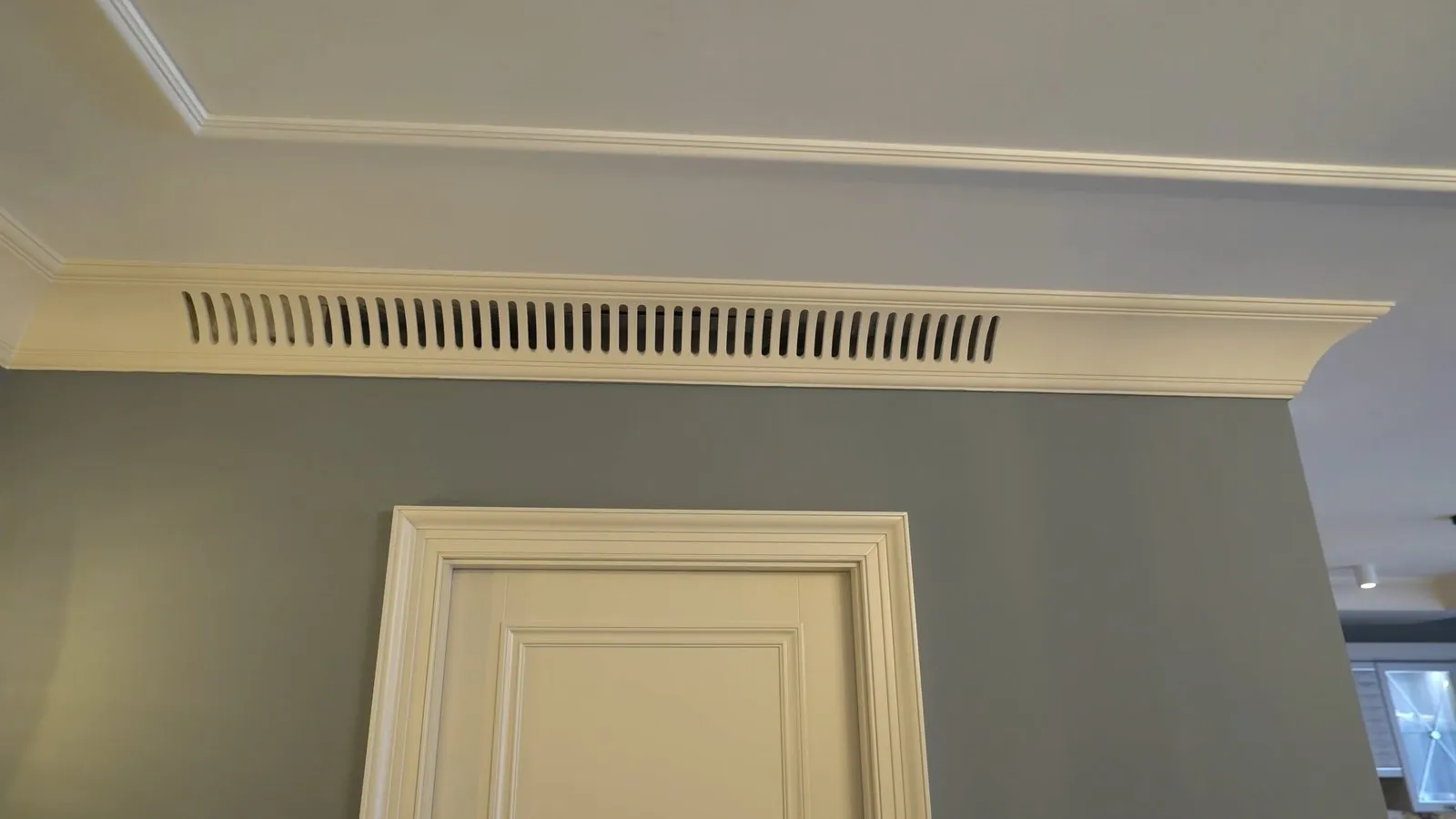
2. Floor Heating in the Entrance
Given weather conditions in our country, heated floors in the entrance area are simply a necessary solution. The constantly wet zone at the entrance is no longer your problem. Just plan electric floor heating during the renovation stage.
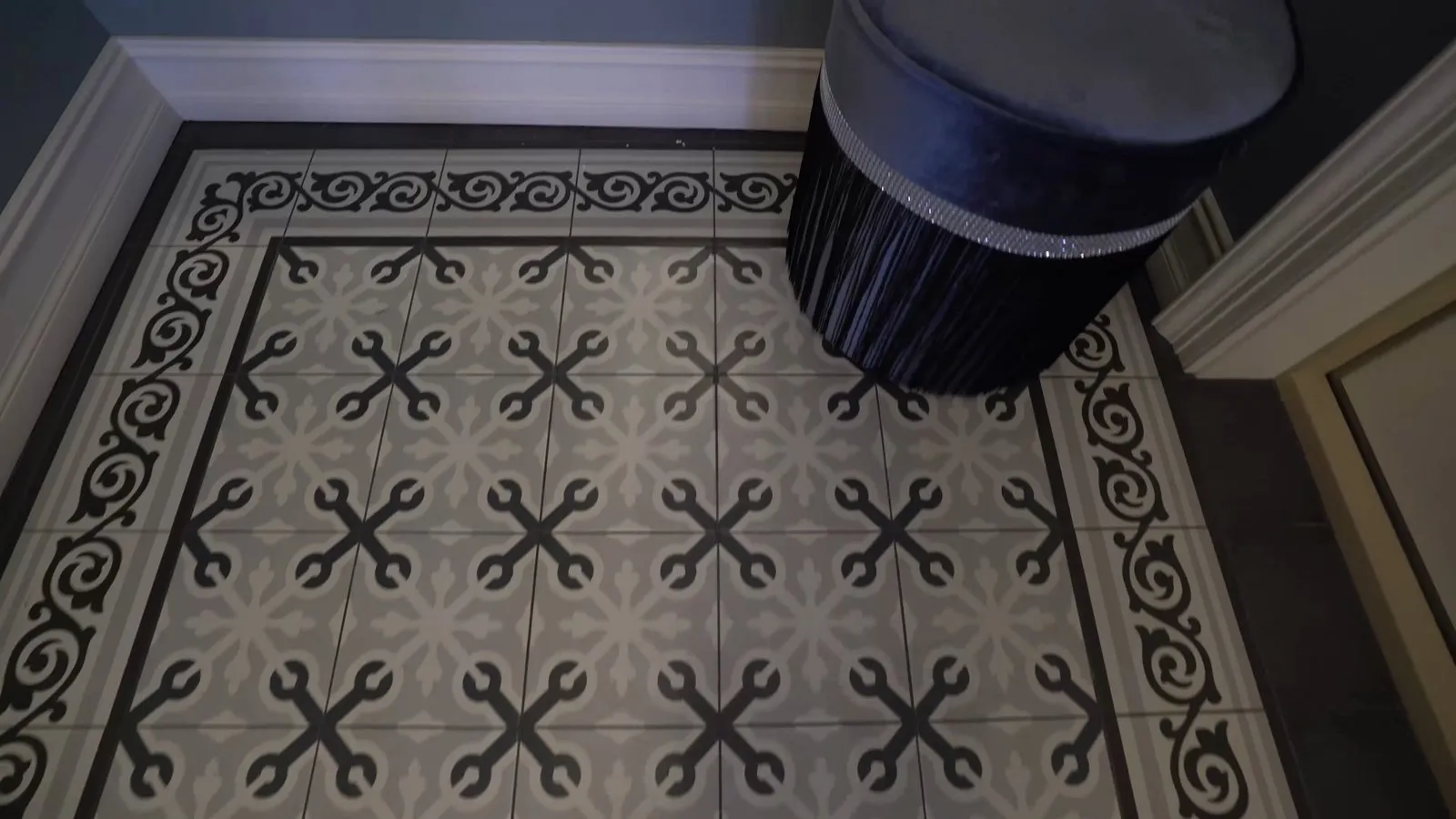
3. Increasing Room Area by Using the Balcony
To combine space and make it more volumetric, the balcony area and kitchen had to be joined. The load-bearing beam needed to be decorated somehow. As a result, there was a ceiling height difference. The main problem was also that after combining the rooms, the window frames were mismatched. The developer forbids changing windows to avoid damaging the building facade. Therefore, Maria skillfully decorated everything using textiles and shelving.
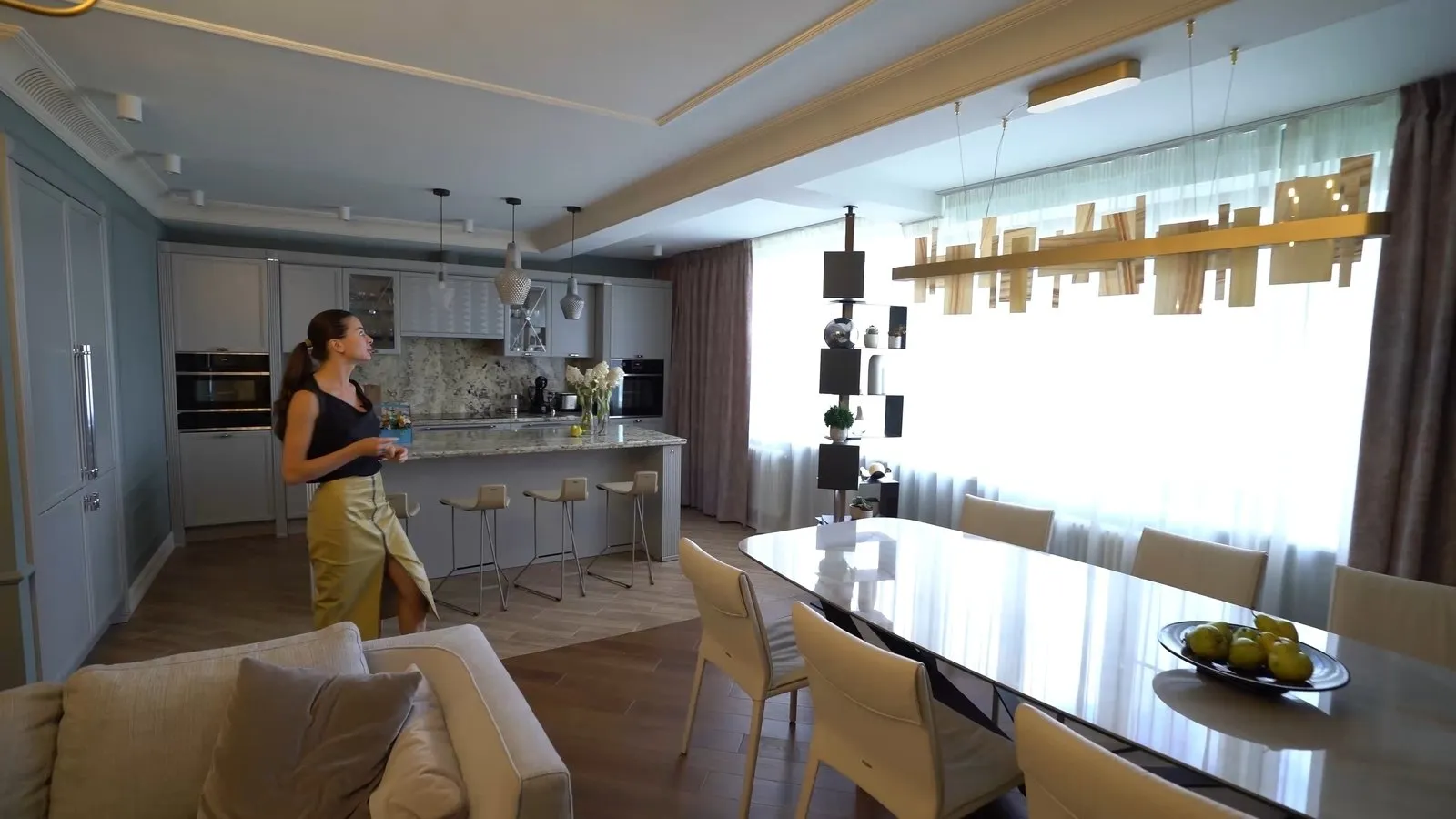
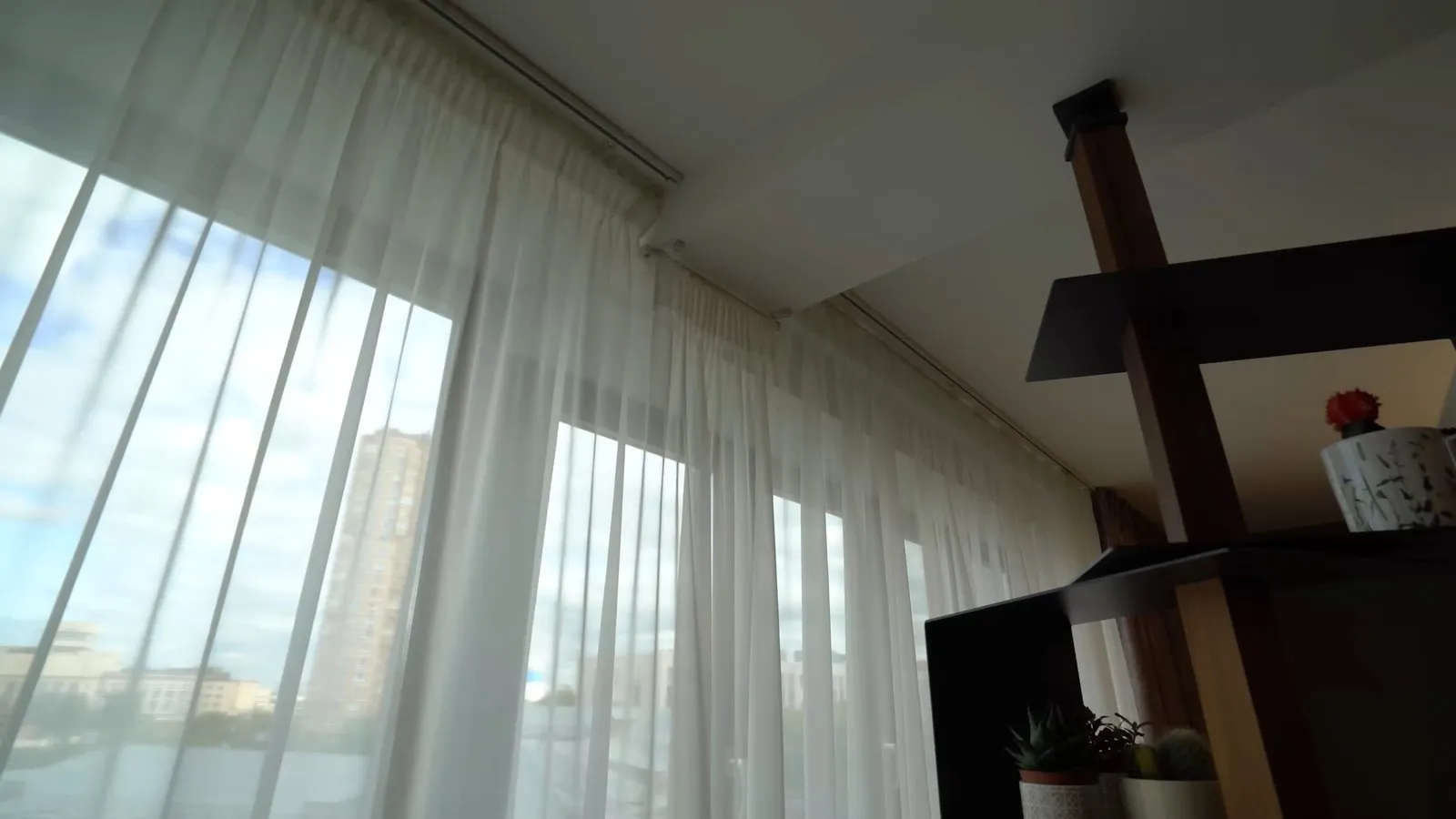
The library is a highlight of the living room. Visually, it divides the space between the kitchen and dining room. Additionally, this shelf rotates around its axis.
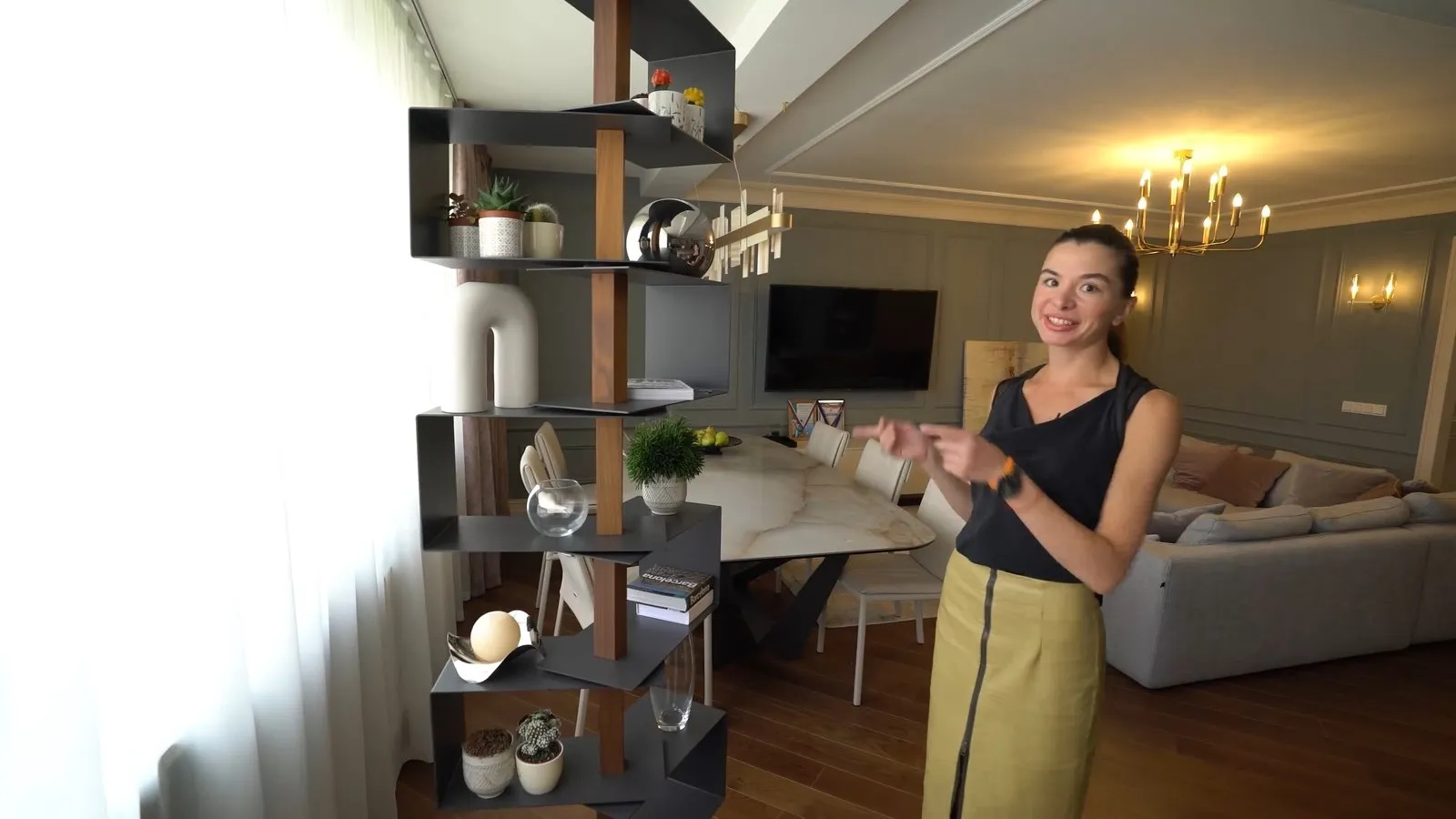
4. Faucet with Two Spouts
A stylish countertop-mounted sink is complemented by a BLANCO faucet with two spouts for filtered and tap water. A very practical solution if you want to avoid multiple taps on your kitchen. Functional, aesthetic, and hygienic!
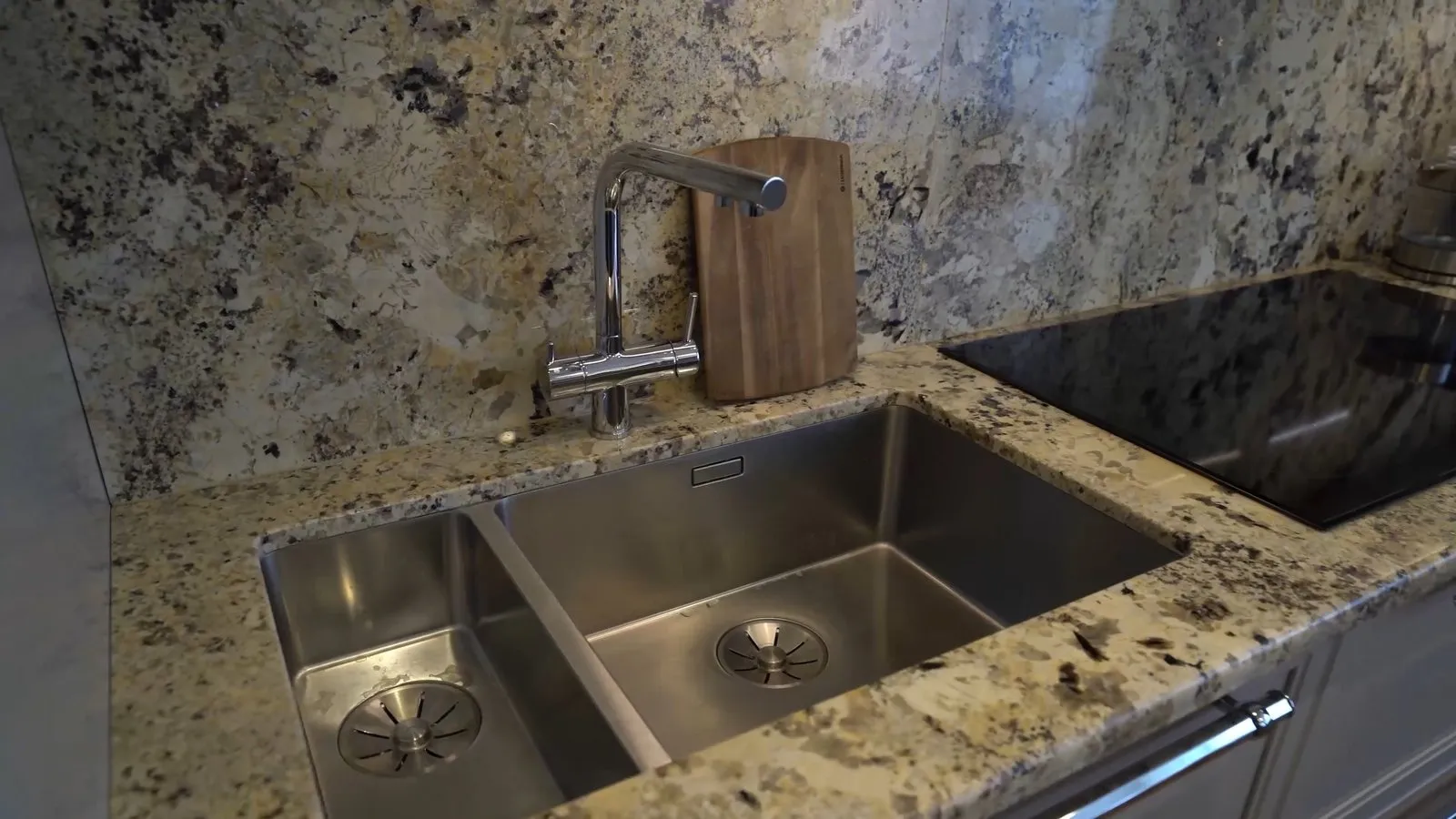
5. Paint on Bathroom Walls
If you think painted walls in a bathroom are boring, take a look at this bathroom. Here, Maria combined expensive handmade Italian tiles with moisture-resistant paint for facades. The result is a luxurious bathroom.
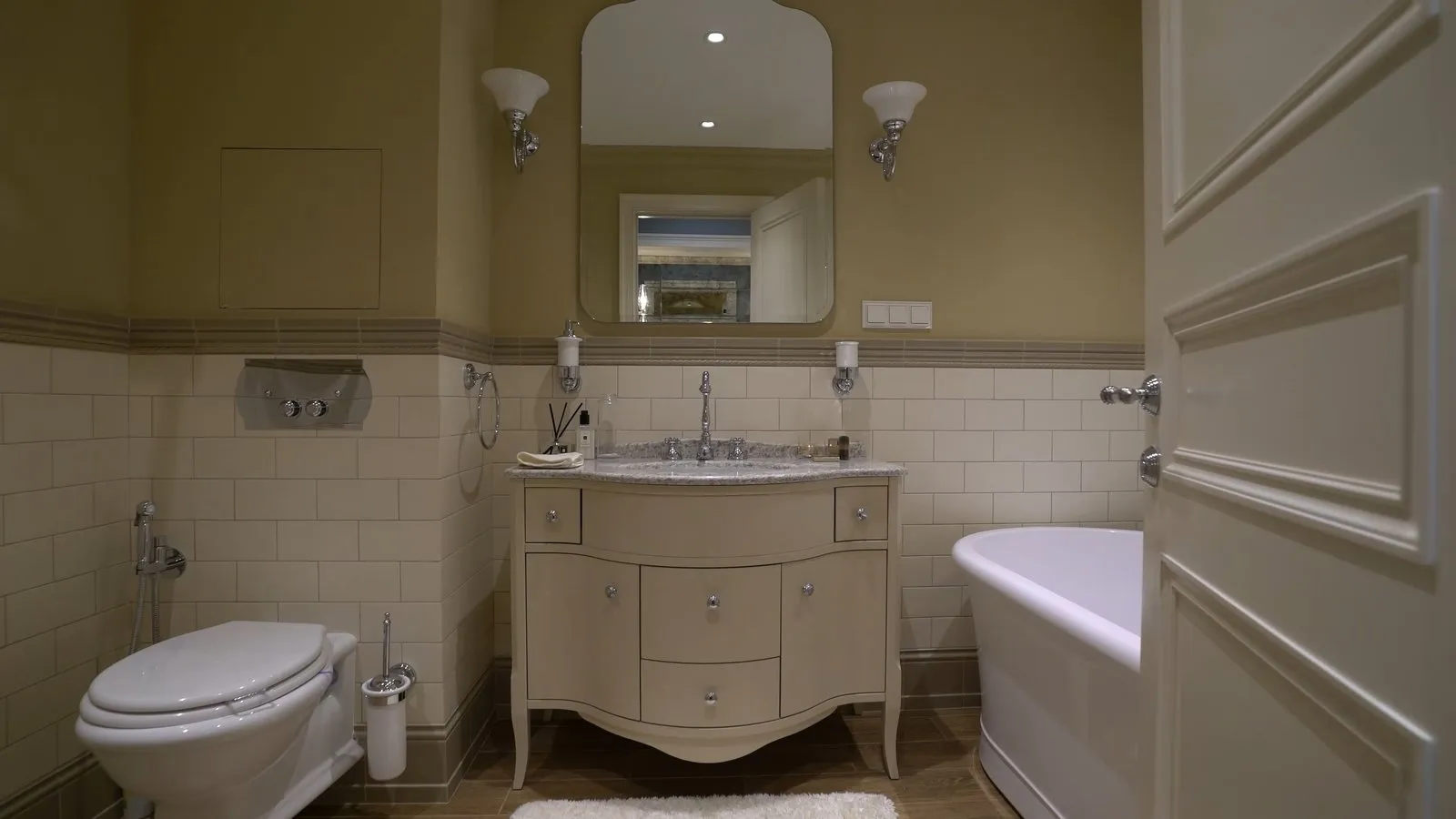
Detailed floor plan of the apartment breakdown (19 minutes)
More articles:
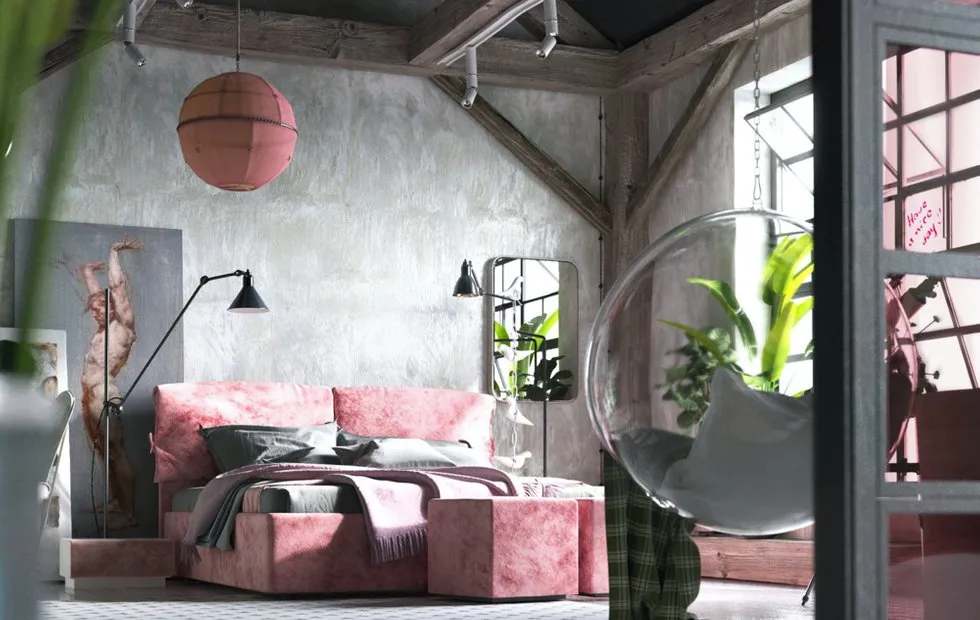 How to Use Concrete in Interior Design: 10 Amazing Ideas from Our Heroes
How to Use Concrete in Interior Design: 10 Amazing Ideas from Our Heroes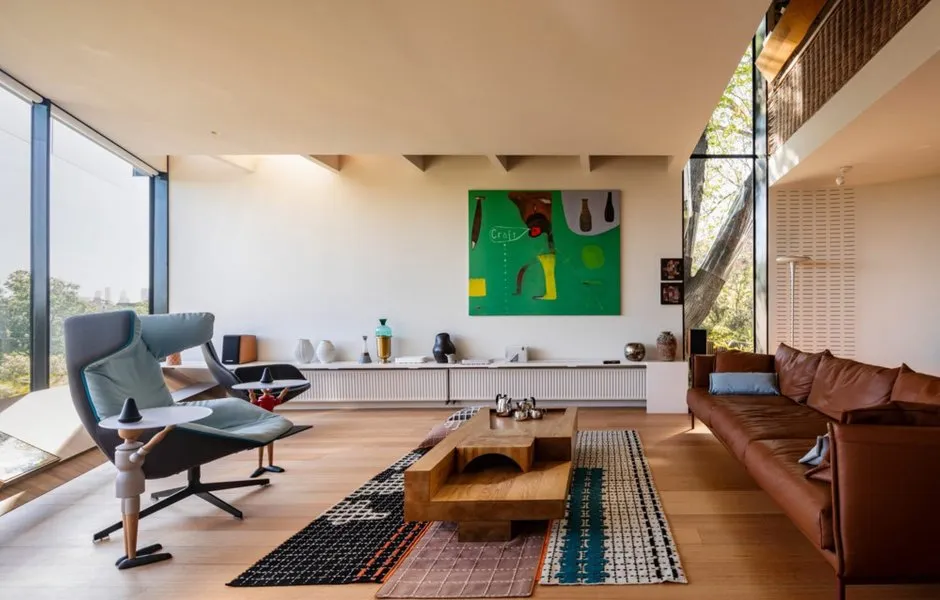 Art-Focused Homes: 7 Interiors Where Art Takes Center Stage
Art-Focused Homes: 7 Interiors Where Art Takes Center Stage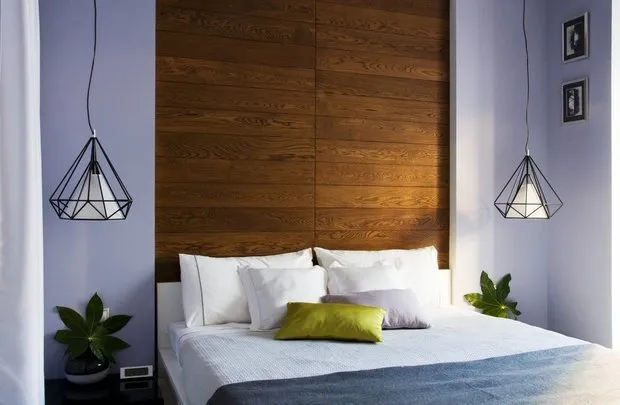 10 Pro Tips for Decorating the Wall Behind the Bed Headboard
10 Pro Tips for Decorating the Wall Behind the Bed Headboard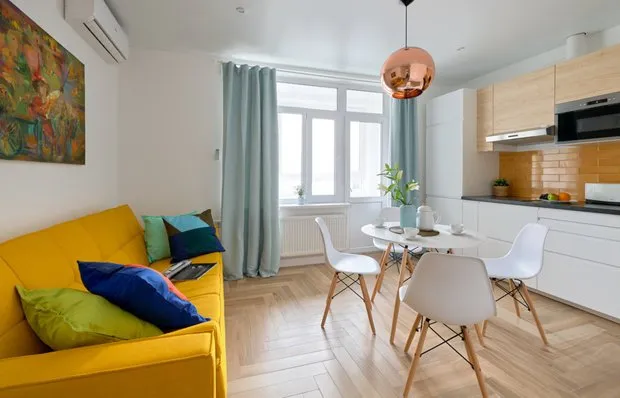 7 Tips from a Designer to Save on Renovation
7 Tips from a Designer to Save on Renovation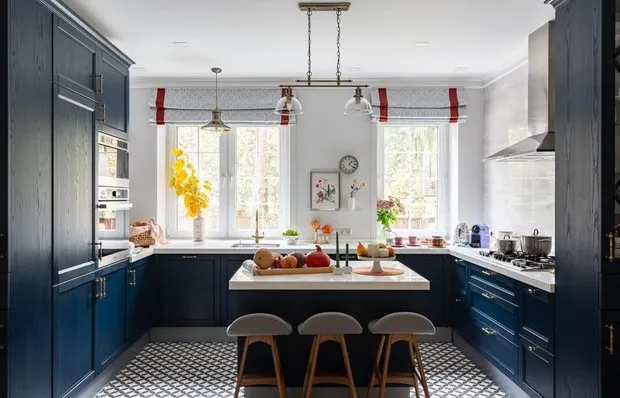 How a Designer Furnished Her 11 sq. Meter Kitchen with an Island in a Country House
How a Designer Furnished Her 11 sq. Meter Kitchen with an Island in a Country House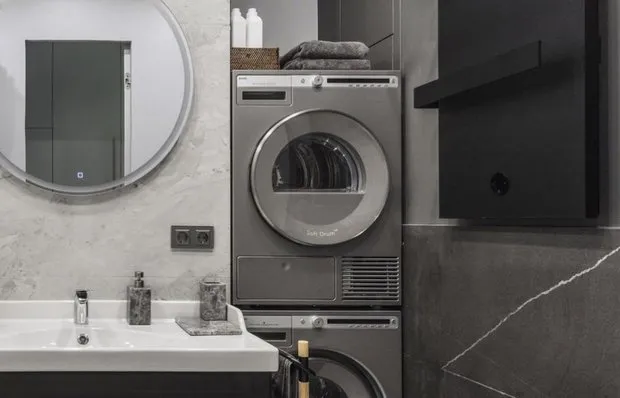 Cool Ideas for a 4 sqm Bathroom That Everyone Can Replicate
Cool Ideas for a 4 sqm Bathroom That Everyone Can Replicate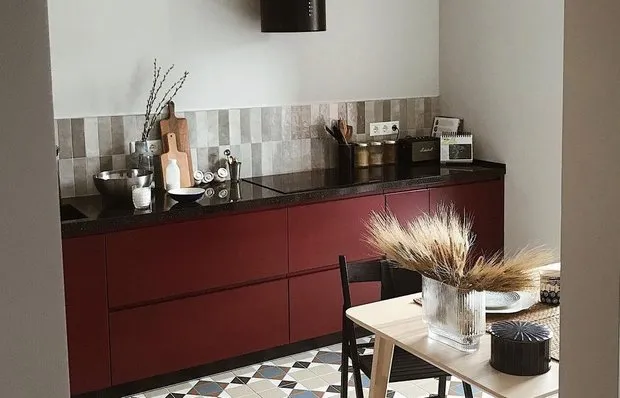 Cool Features for a Bordeau Kitchen Without Upper Cabinets
Cool Features for a Bordeau Kitchen Without Upper Cabinets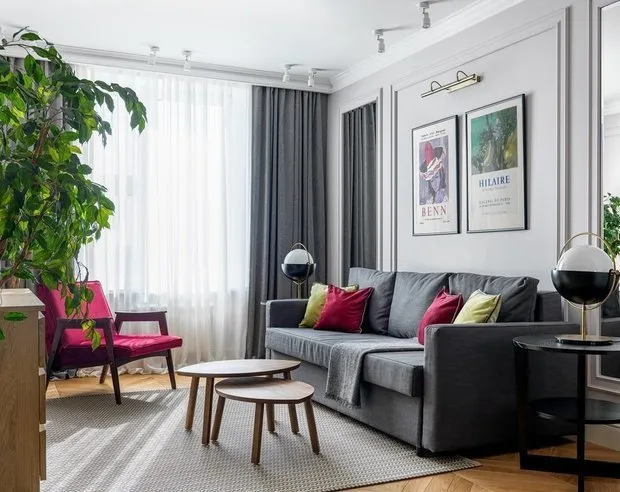 5 Living Rooms with IKEA Furniture That Look Expensive
5 Living Rooms with IKEA Furniture That Look Expensive