There can be your advertisement
300x150
How to Use Concrete in Interior Design: 10 Amazing Ideas from Our Heroes
Inspiring techniques worth adopting
Several decades ago, concrete was used exclusively for rough finishing of interior spaces. Back then, no one could have imagined that this common material would become a true decoration element in interior design.
Designers bring bold concepts to life and prove that concrete surfaces don't have to be cold or dark. Stylish floors and ceilings, accent walls, an amazing combination of textures, and even original concrete panels — all these ideas can be brought to life using concrete. We showcase bright examples from our heroes who will help you create a creative and modern interior.
Amazing concrete panel
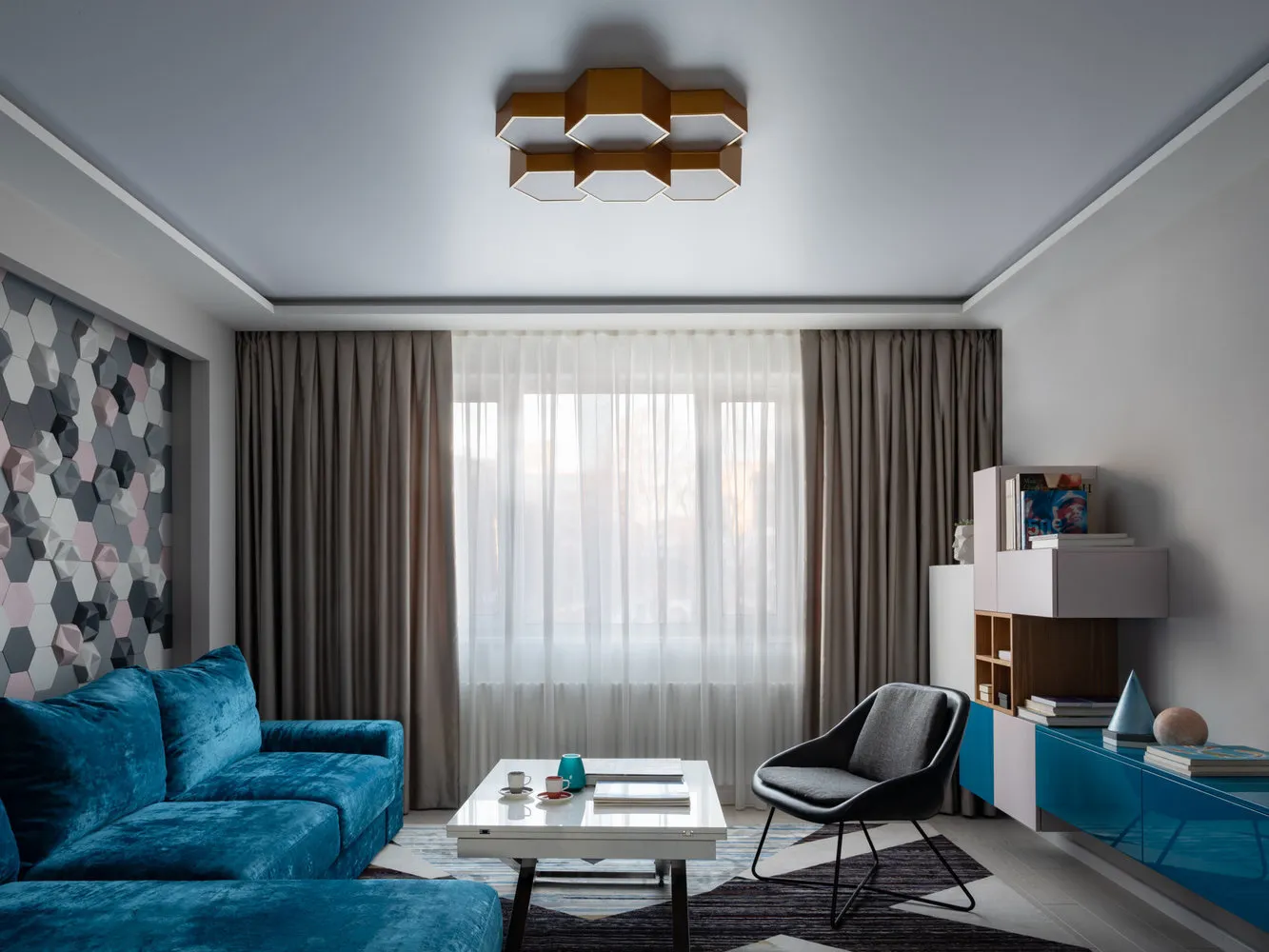 Design: Anna Eлина
Design: Anna EлинаWe are used to living rooms decorated with paintings, statues, or unusual vases. Some decorate the accent TV area using ceramic tiles, but designer Anna Eлина demonstrated a non-standard approach. In a 90 m² apartment, she created a unique concrete tile panel on the living room wall.
"We ordered the formed concrete for this composition based on an individual sketch and specific tint. We also had to experiment with the layout of the panel, improvising on-site by laying it out on the floor first, and then transferring it to the wall. We also worked on connecting flat and convex elements so they fit perfectly together. It looks great!" — Anna Eлина shares.
Concrete for Kitchen Decoration
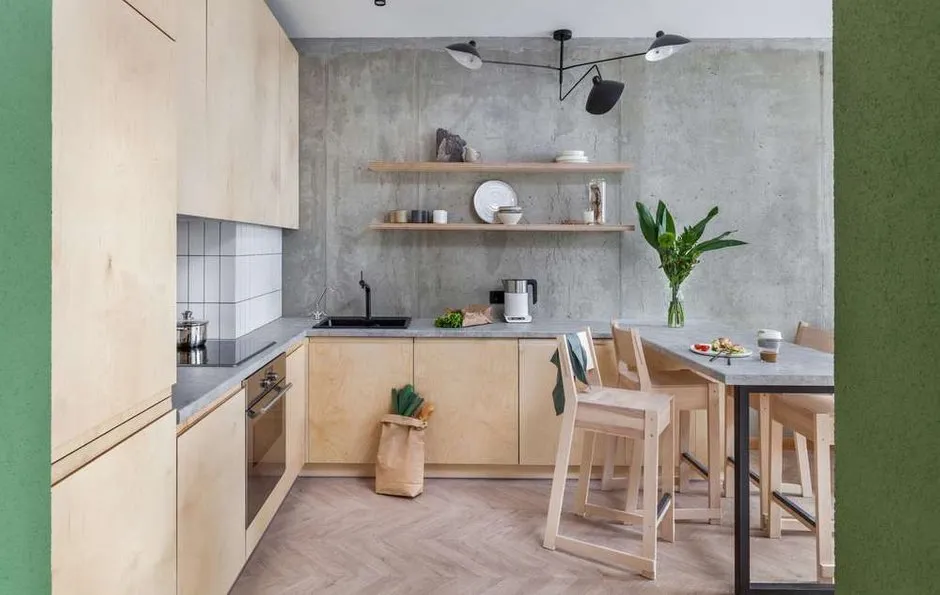 Design: Ekaterina Trukhanova
Design: Ekaterina TrukhanovaIt’s not surprising that concrete floors or ceilings are used, but using textured material on a kitchen wall is truly bold. Designer Ekaterina Trukhanova suggested to the client to leave the wall in its original state, and the client supported her initiative. As a result, a full-fledged art object appeared in the kitchen-living room: wear and texture set the tone for the entire interior, and using plywood softened the harshness of the surface.
This approach is worth noting: simple and natural materials always look interesting and add a special charm to the space.
Stylish Bar Area
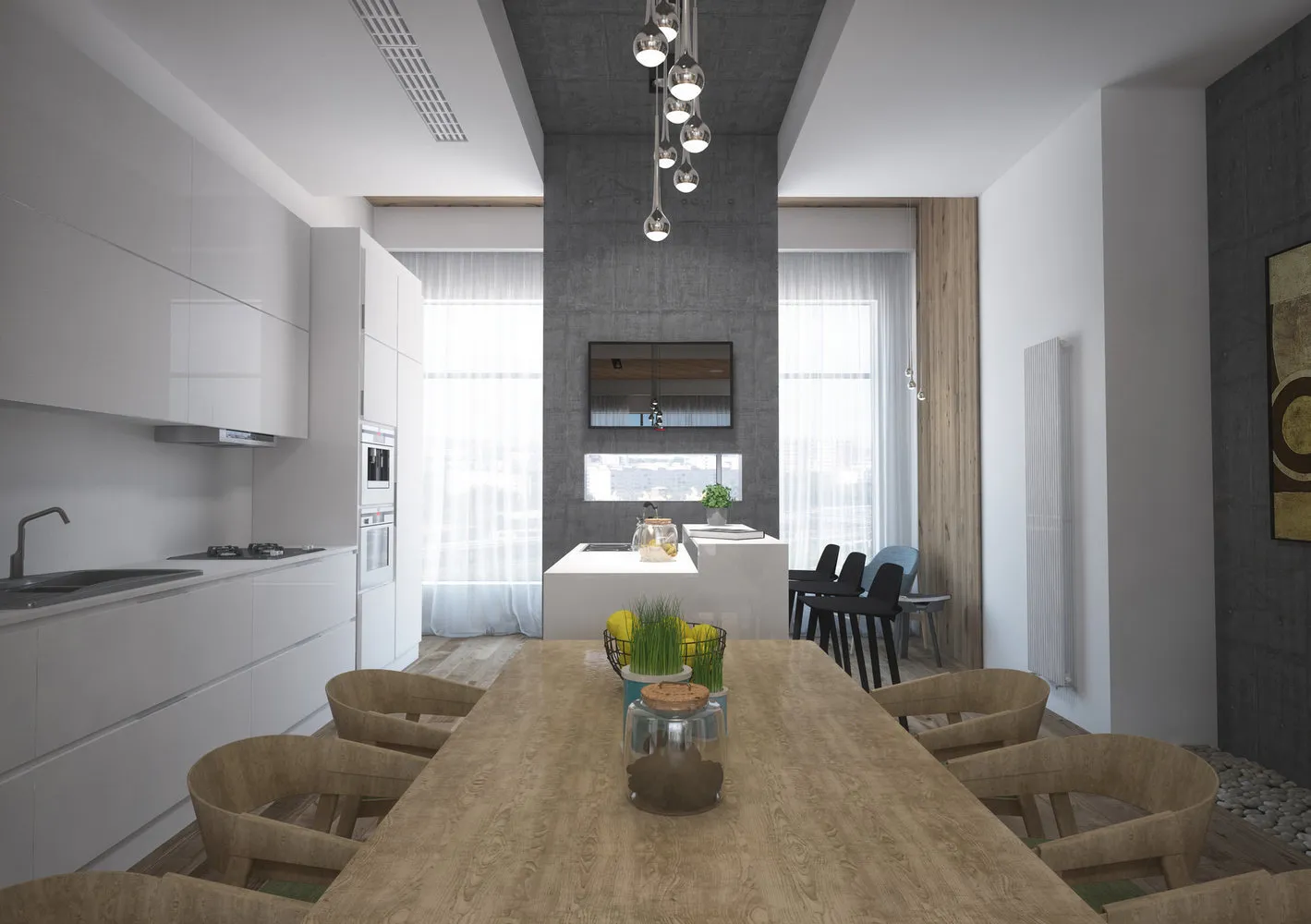 Design: Grafit Architects
Design: Grafit ArchitectsThe project by Grafit Architects is a treasure for all lovers of minimalism. Designers added a third zone to the kitchen and living room — a small bar. It is located by the panoramic window, so that residents can enjoy breathtaking sunsets while having an aperitif.
Natural materials were used in the interior finishing, and for the bar space, specialists preferred concrete: as a result, a stylish "curtain" that seems to fall from the ceiling was created.
Creative Economy
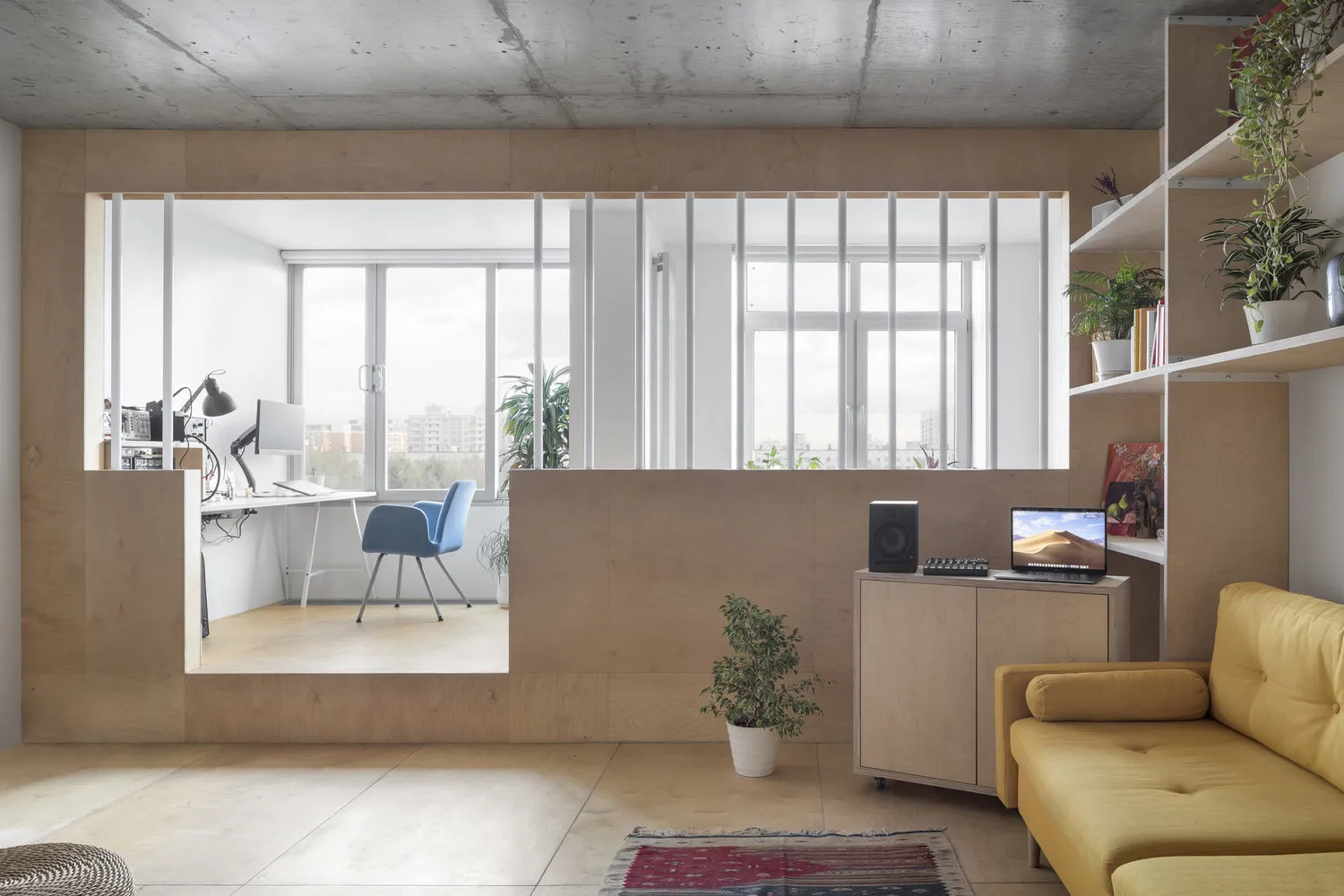 Design: Bureau 'Scheme'
Design: Bureau 'Scheme'Designers from Bureau 'Scheme' designed an original interior — a functional minimalist studio for an engineer. The client had a small budget, so the team experimented with materials: they made furniture from plywood, and decided to leave the ceiling concrete.
"We only applied a protective coating to the concrete ceiling, and for finishing and furniture, we chose natural materials — birch plywood, ash veneer, microcement, and white paint," — the designers explained.
As a result, an unusual space was created where there is no feeling of incompleteness. On the contrary, concrete perfectly complemented the interior and allowed for an interesting interplay of textures.
Atmospheric Bedroom
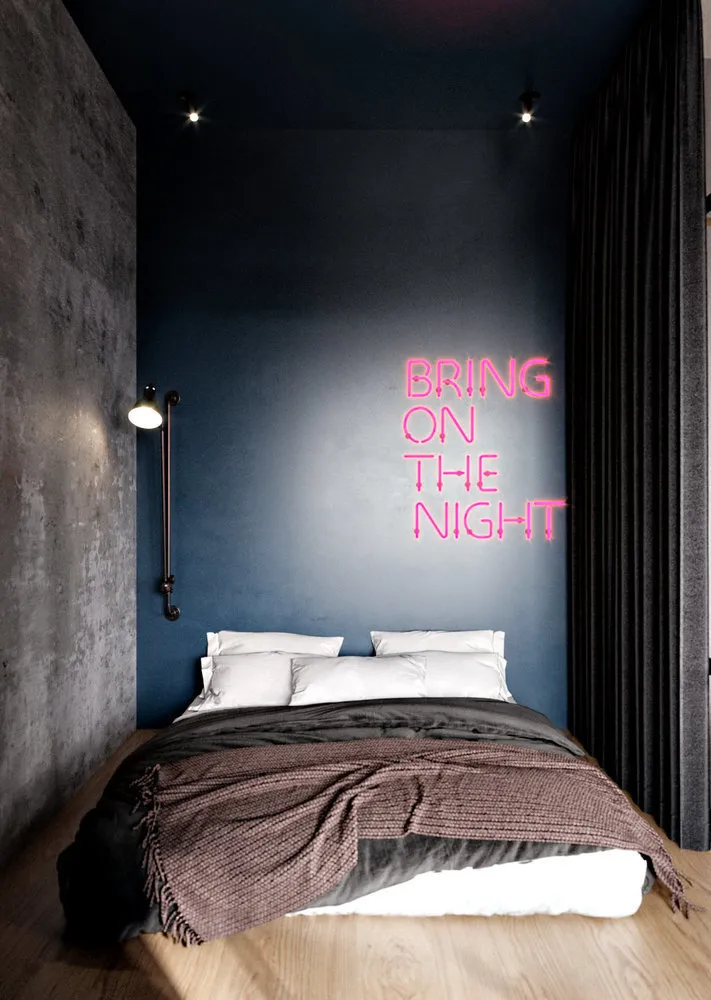 Design: TB.Design
Design: TB.DesignThe owner of the 44 m² studio told the designers that he loves dark tones, as well as wood and concrete textures. The TB.Design team took the client's wishes into account and created an atmospheric interior where cold concrete surfaces became a cozy detail.
In the bedroom, designers decorated a wall with concrete. Thanks to the pink neon text on a deep blue background, this solution gained a new interpretation and allowed for creating a unique ambiance in the space.
Combination of Unlikely Elements
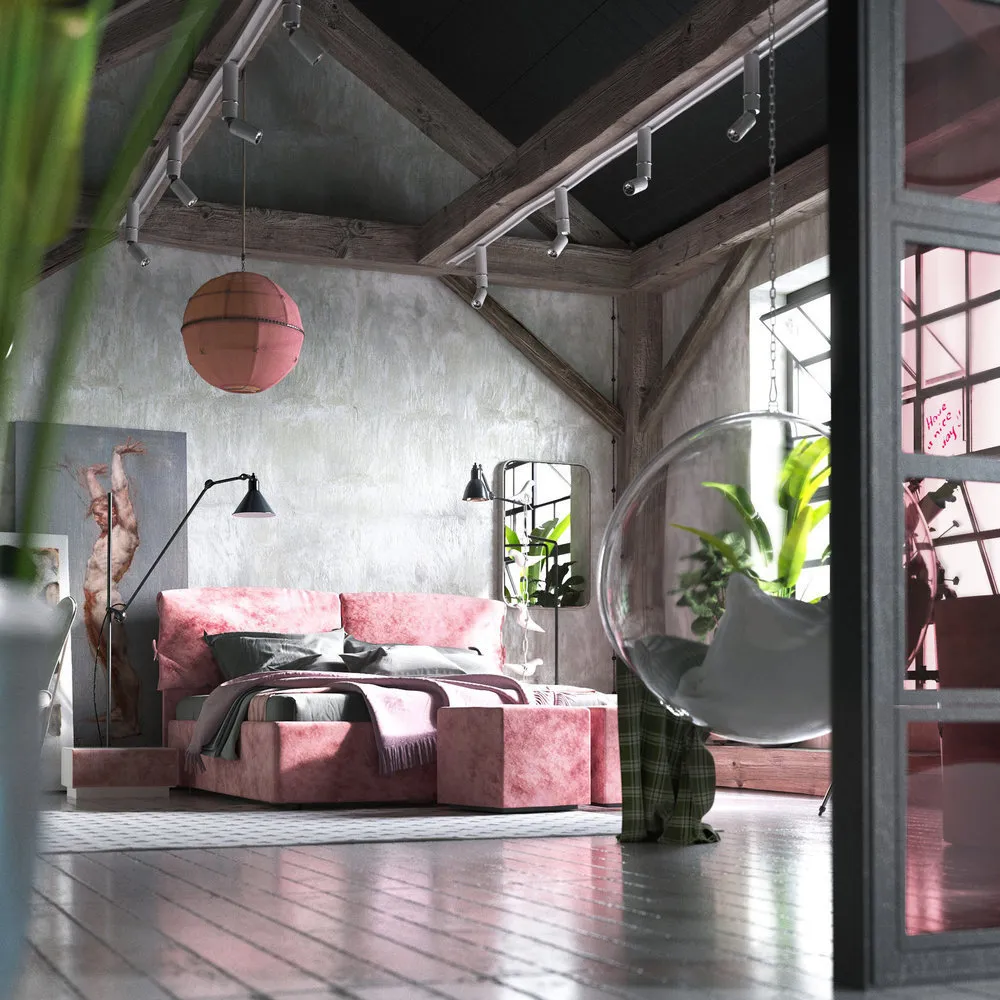 Design: Dmitry Boldyrev, Bureau LOGOVO
Design: Dmitry Boldyrev, Bureau LOGOVOWe are used to associating concrete with coldness, brutality, and minimalism. However, Dmitry Boldyrev's project breaks all stereotypes: here, concrete columns are combined with soft pink velvet furniture. The contrast creates an interior that is hard to look away from.
If you want to soften concrete finishes, adopt this life hack: "Painted walls, a pink bicycle, and lots of lush vegetation — details that brought lightness to the interior," — the designers note.
Concrete as the Foundation of Space
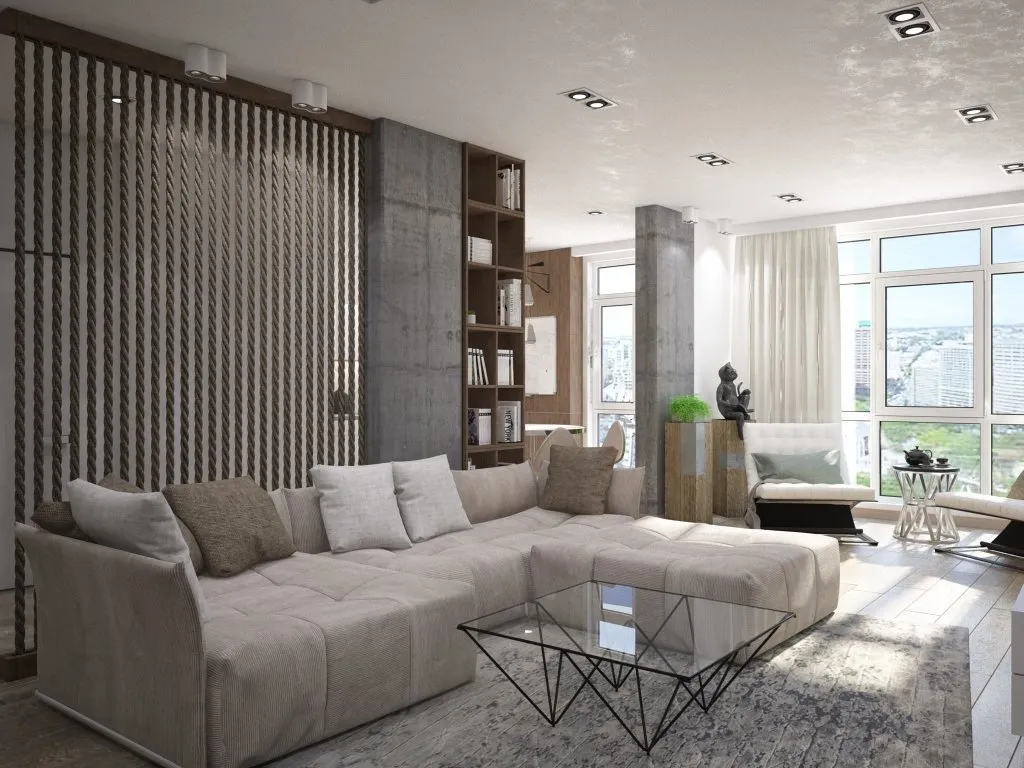 Design: Pavel Alexeev
Design: Pavel AlexeevDesigner Pavel Alexeev structured a three-room space around nine concrete columns. When decorating the living room, he based his approach on the deep color of the material, adding a black tone to it to highlight specific areas of the interior.
"The entire space is built around concrete columns with their lead-gray color and distinctive texture. I suggested using loft style, and the clients agreed — and between the concrete columns, a brick wall appeared. Between other such columns hang ropes, architectural furniture is placed in the living room space, and the heavy industrial design is softened by wood, an abundance of light colors, and unexpected accents," — he explained.
Combination of Warm and Cold Materials
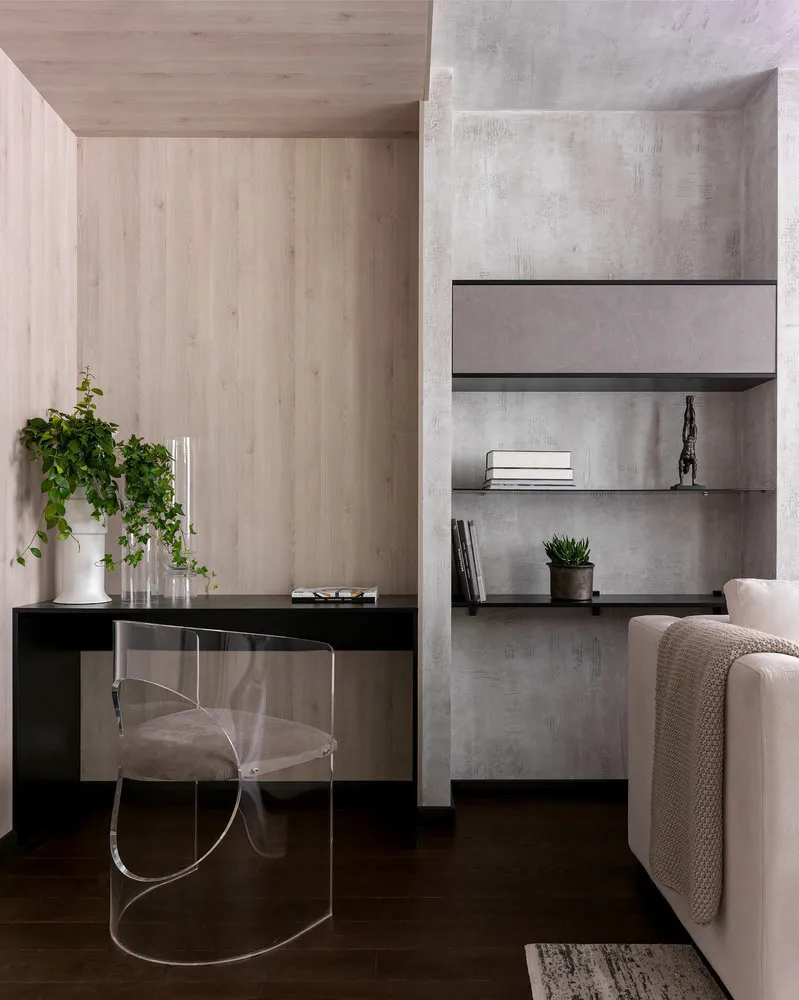 Design: TaupeHOME
Design: TaupeHOMETaupeHOME's interior studio in their project demonstrated an unmatched ability to combine cold materials with tactilely warm ones. In the end, designers managed to balance the elements and add textures that one wants to touch.
A wall made of concrete next to a zone for finishing chosen with wood is an idea worth inspiring from.
Unique Dining Area
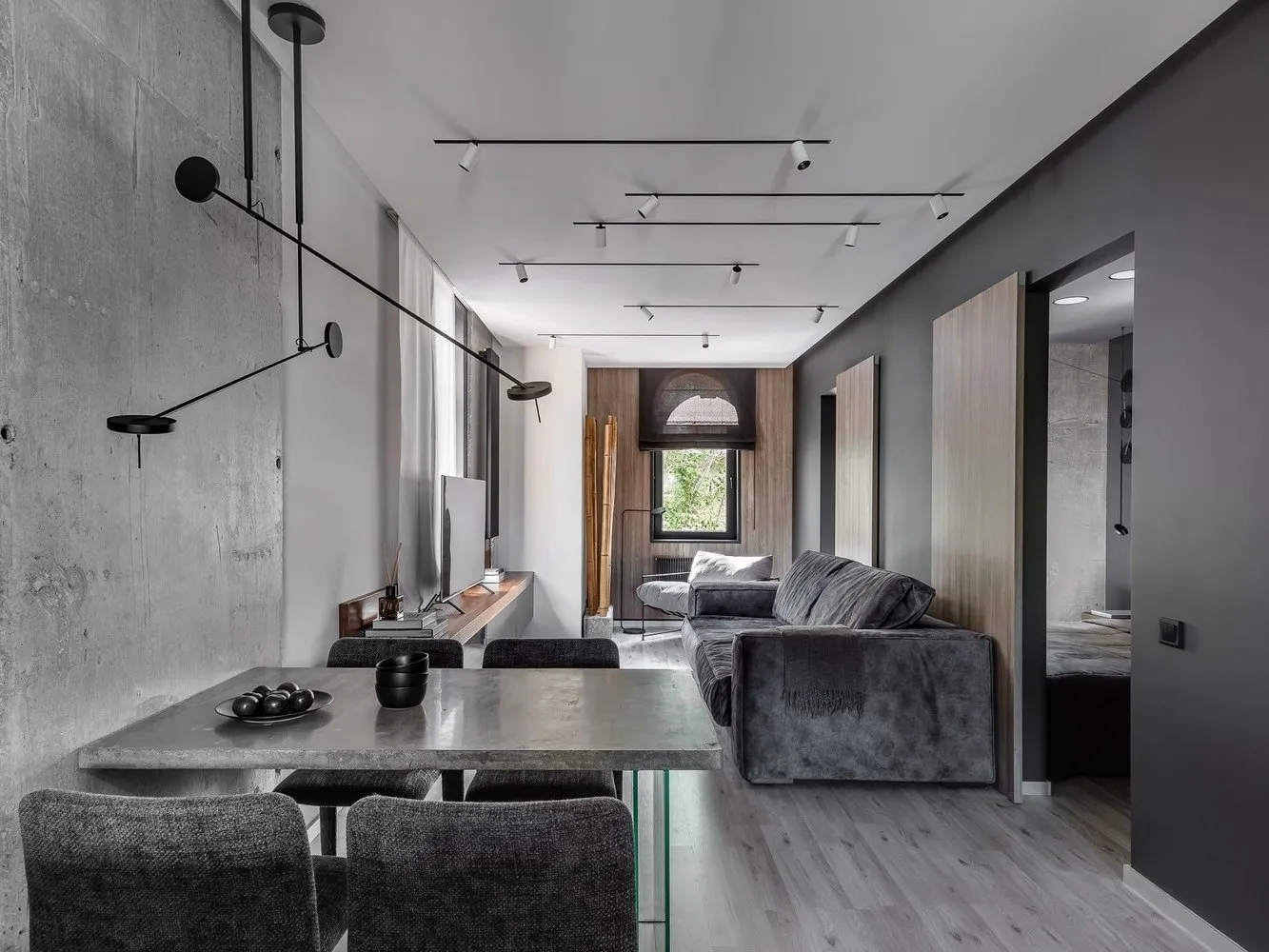 Design: Albert Bagdasaryan
Design: Albert BagdasaryanThe interior of a flat for a young bachelor can be called ascetic: cool tones, minimal decor, but the space looks stylish and modern. In the project, designer Albert Bagdasaryan used a practical approach: he covered concrete columns that are structural elements of the flat with lacquer.
A striking detail in the dining area was the concrete wall: the surface perfectly complements the countertop and chairs, and non-standard lighting adds its own uniqueness.
(Non-)Rough Finishing
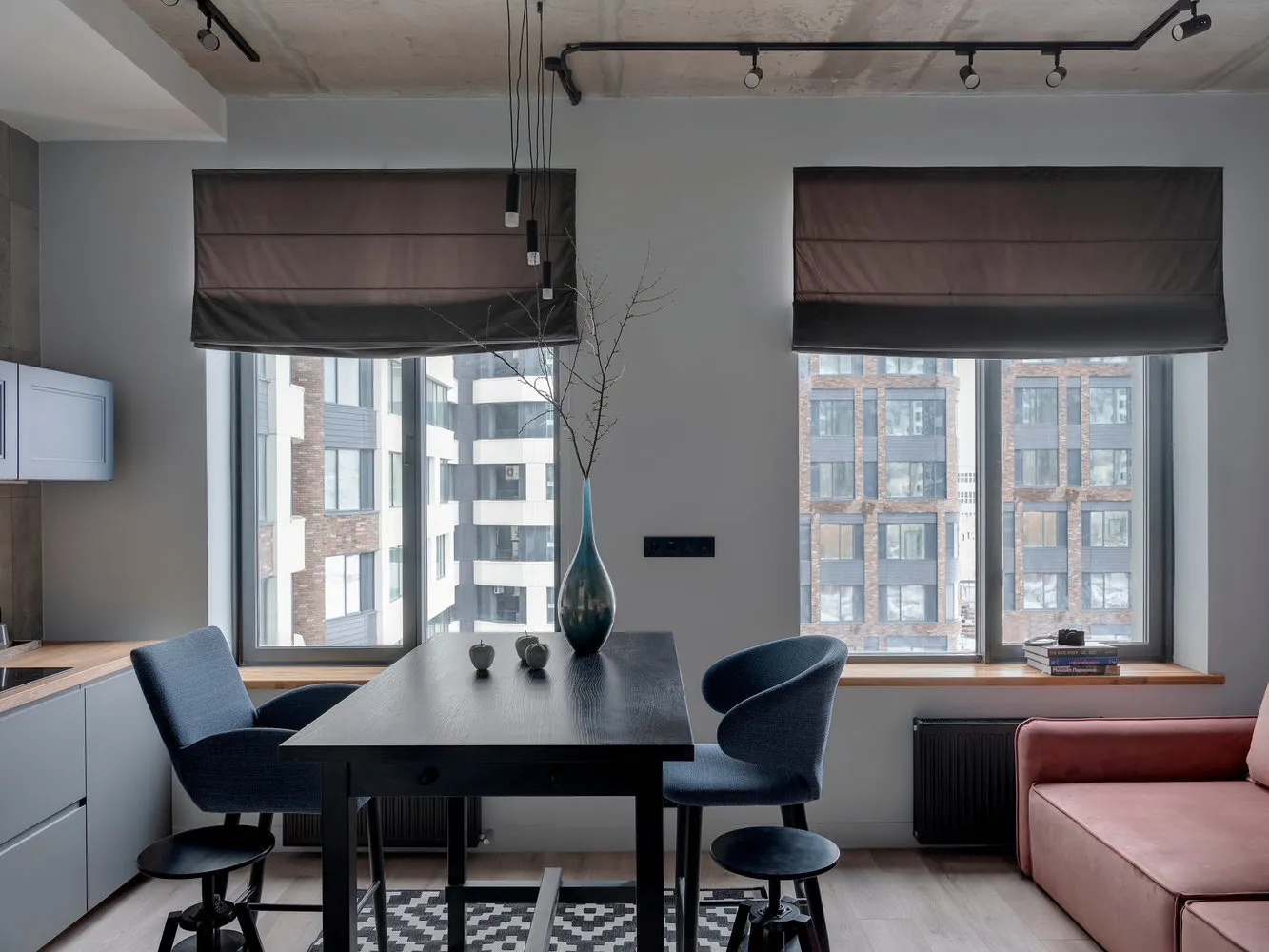 Design: Svetlana Pichugina
Design: Svetlana PichuginaSvetlana Pichugina decorated a small 36 m² studio in a restrained color palette. The main tone was gray, and the use of black details added brutality to the interior.
Preserving the concrete rough ceiling was one of the unconventional solutions that transformed the space. To make the finishing look noble, it was cleaned and coated with matte lacquer. The wiring for the lights was left exposed. Svetlana succeeded in creating a striking design that one wants to replicate.
Photo on the cover: Design project by Dmitry Boldyrev, Bureau LOGOVO
More articles:
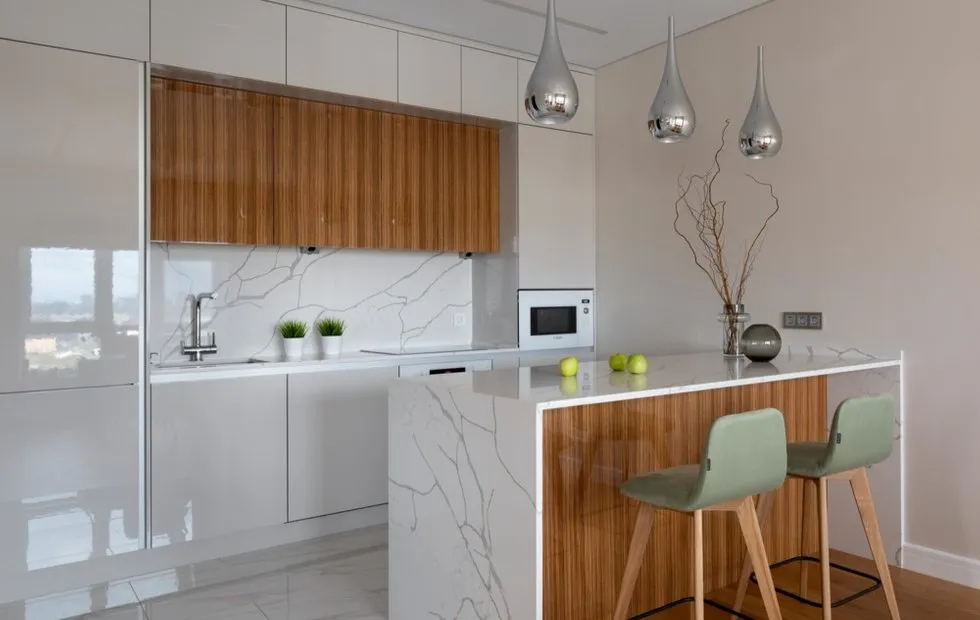 How to Create a Cozy and Beautiful Kitchen: 7 Simple Tips
How to Create a Cozy and Beautiful Kitchen: 7 Simple Tips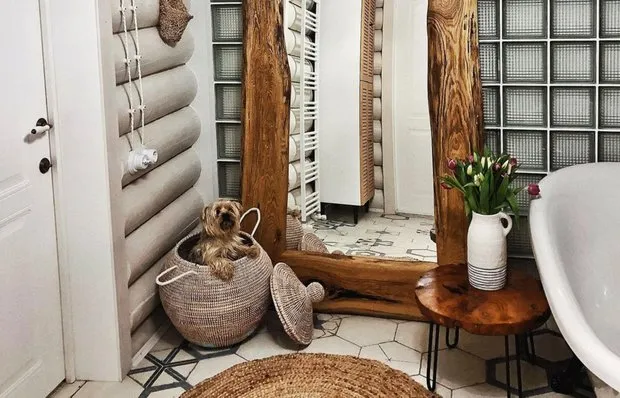 Budget Bathroom from Your Dreams, Made by Yourself
Budget Bathroom from Your Dreams, Made by Yourself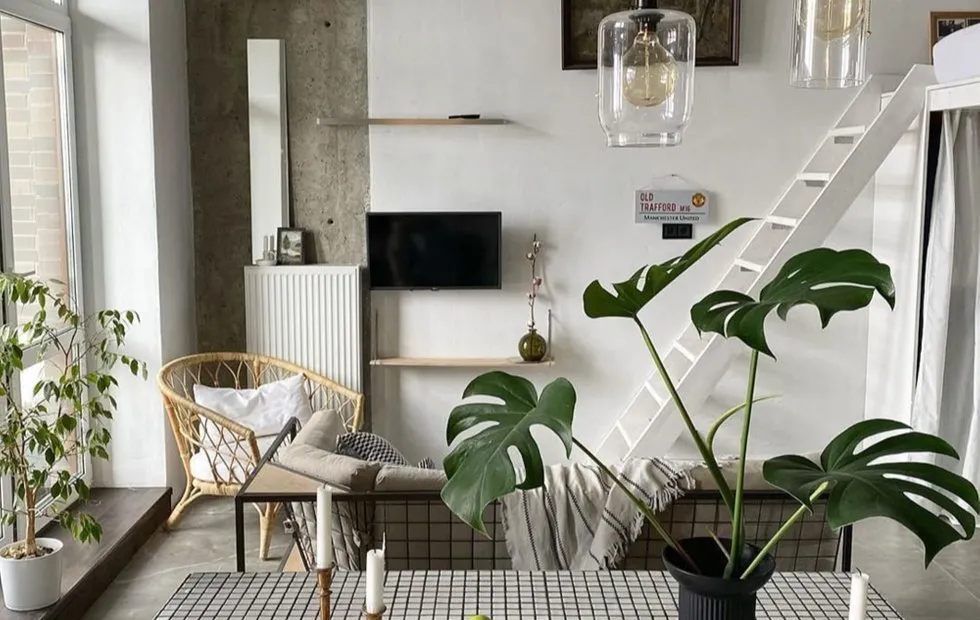 Repair Without a Designer: 6 Inspiring Design Hacks from Our Heroes
Repair Without a Designer: 6 Inspiring Design Hacks from Our Heroes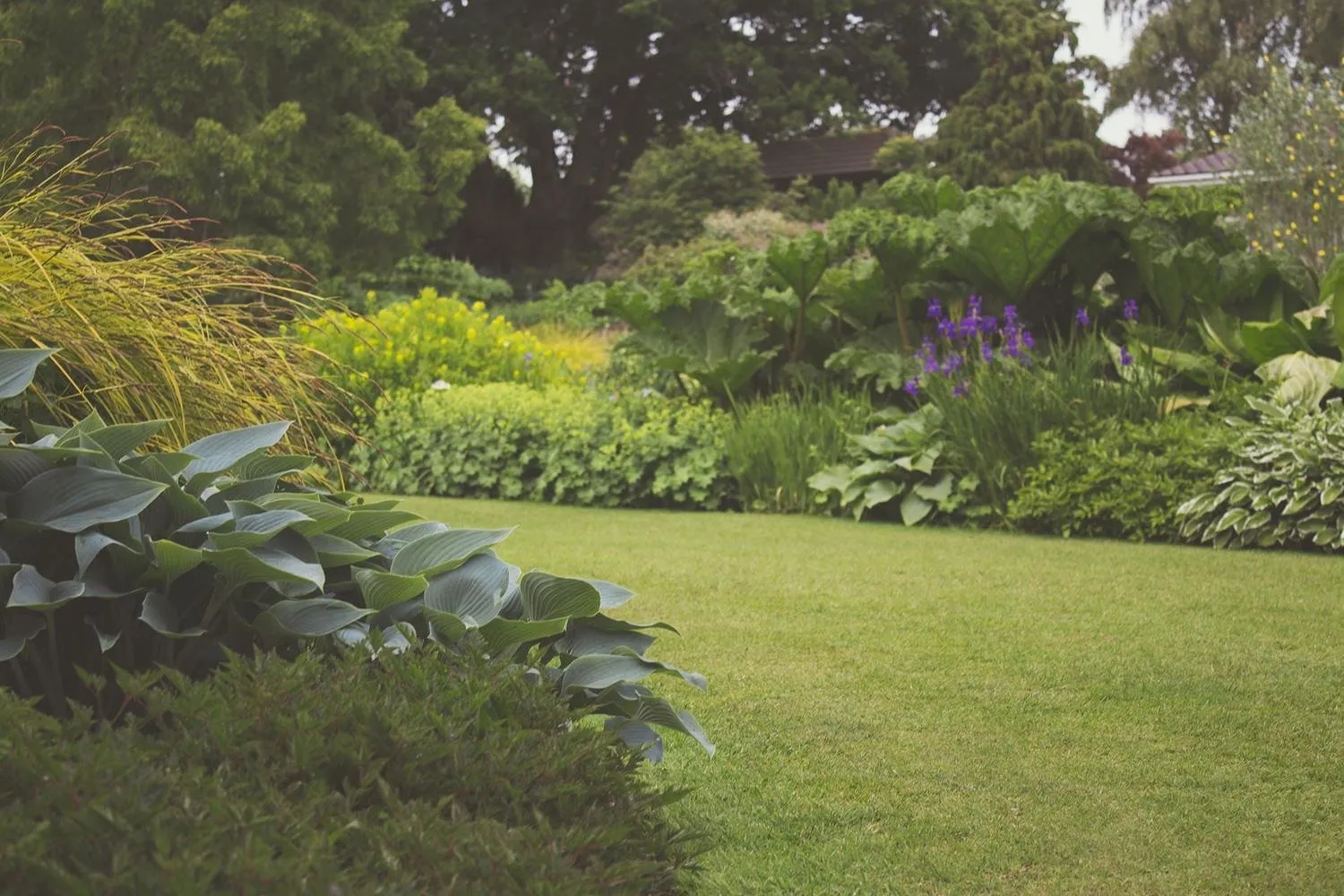 August in the Country Garden: Which Autumn Plants to Plant Now
August in the Country Garden: Which Autumn Plants to Plant Now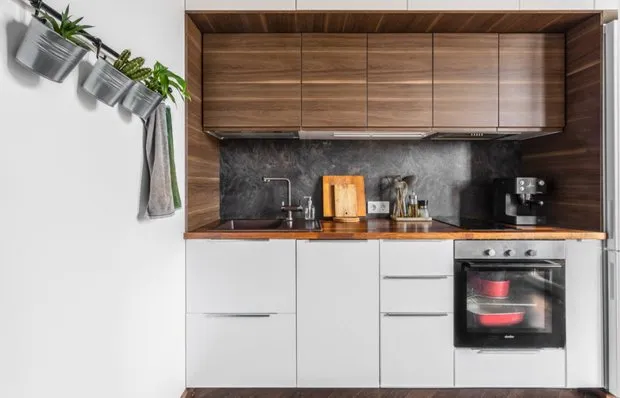 Practical and Very Beautiful Ideas for Storing Spices on the Kitchen
Practical and Very Beautiful Ideas for Storing Spices on the Kitchen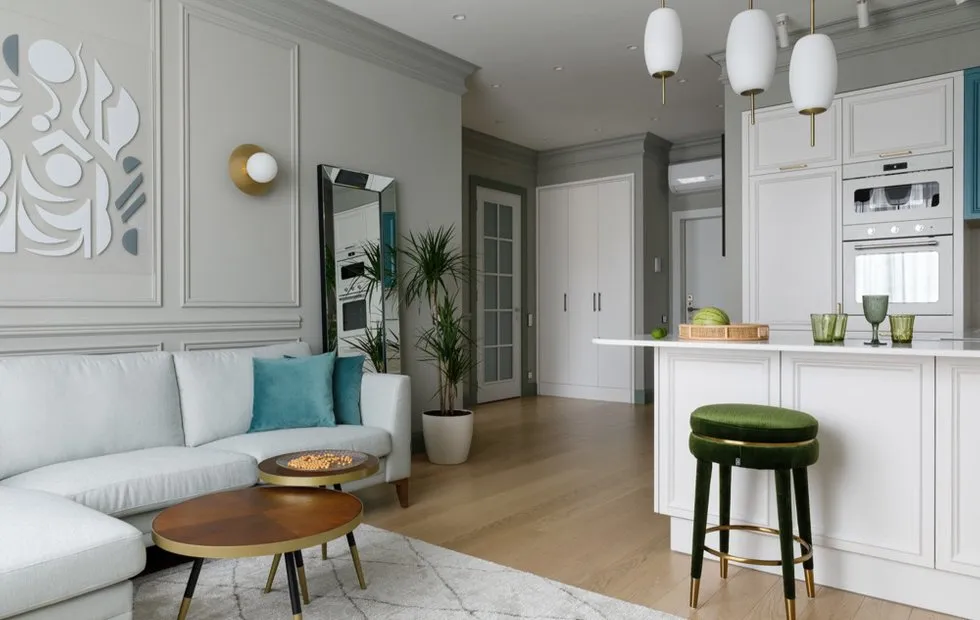 6 Luxurious Monochrome Interiors That Don't Look Boring
6 Luxurious Monochrome Interiors That Don't Look Boring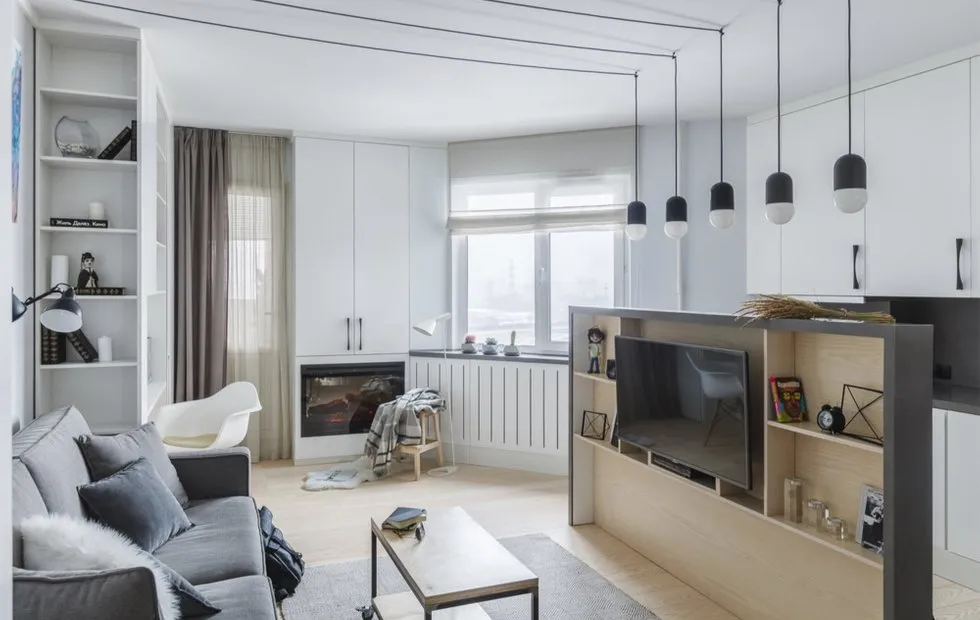 Comfortable Living in Panel Housing: 7 Stylish Interiors in Standard Apartments
Comfortable Living in Panel Housing: 7 Stylish Interiors in Standard Apartments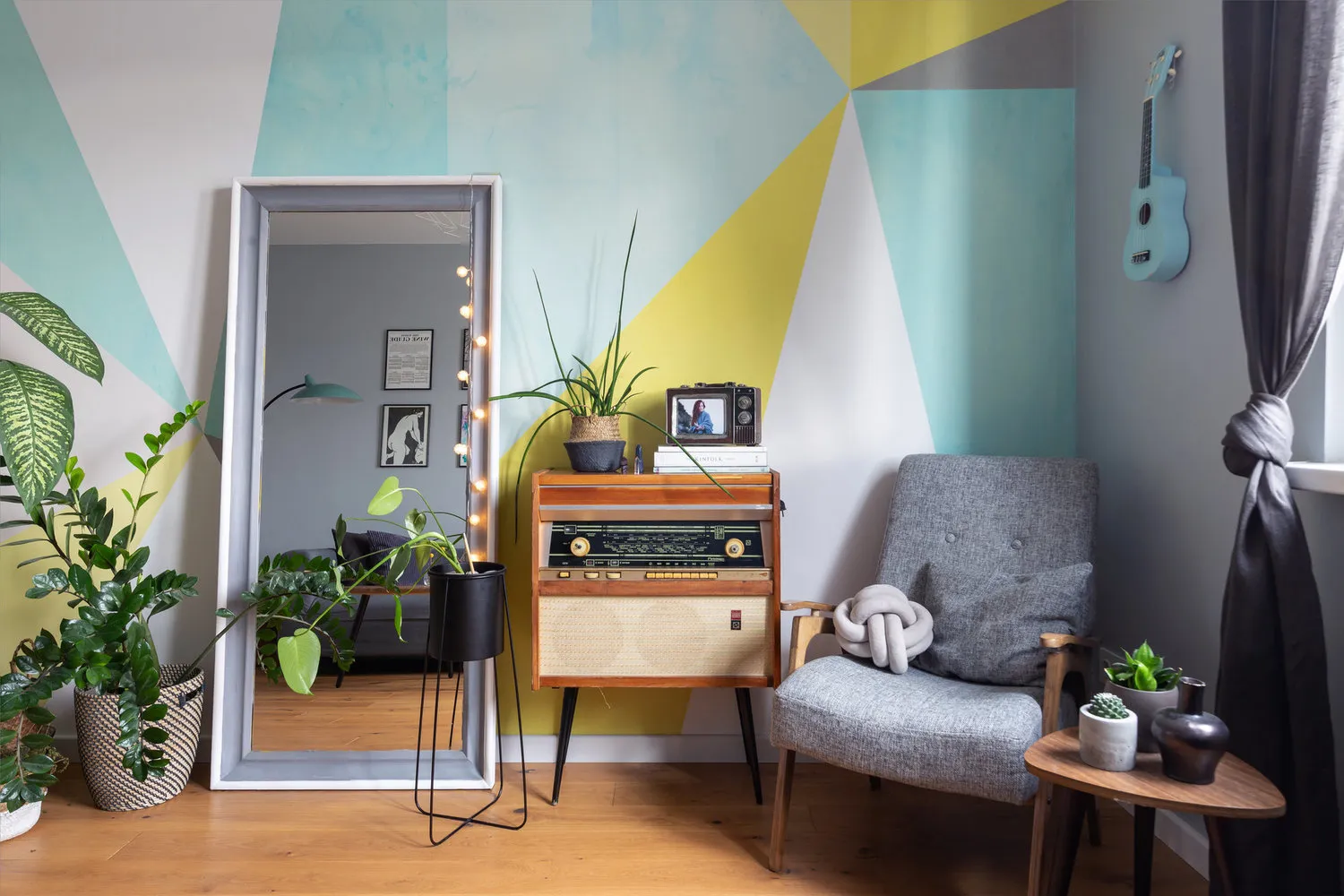 New renovation + old furniture: 6 cool designer interiors
New renovation + old furniture: 6 cool designer interiors