There can be your advertisement
300x150
How a Designer Furnished Her 11 sq. Meter Kitchen with an Island in a Country House
Stylish solutions and great storage ideas
Our heroine Anna Kozlova, an interior designer and decorator, transformed her 11 sq. meter kitchen into a highlight of the living room and dining area. It became an attraction point and a bright accent in the interior design. Let's see how she made it happen.
To make the kitchen look more impressive from the living room side, Anna highlighted it with buffets featuring classic fronts facing the dining area. Behind the glass, she stores festive dishes, vases, tableware sets, and decorative figurines — this always looks beautiful and elegant.
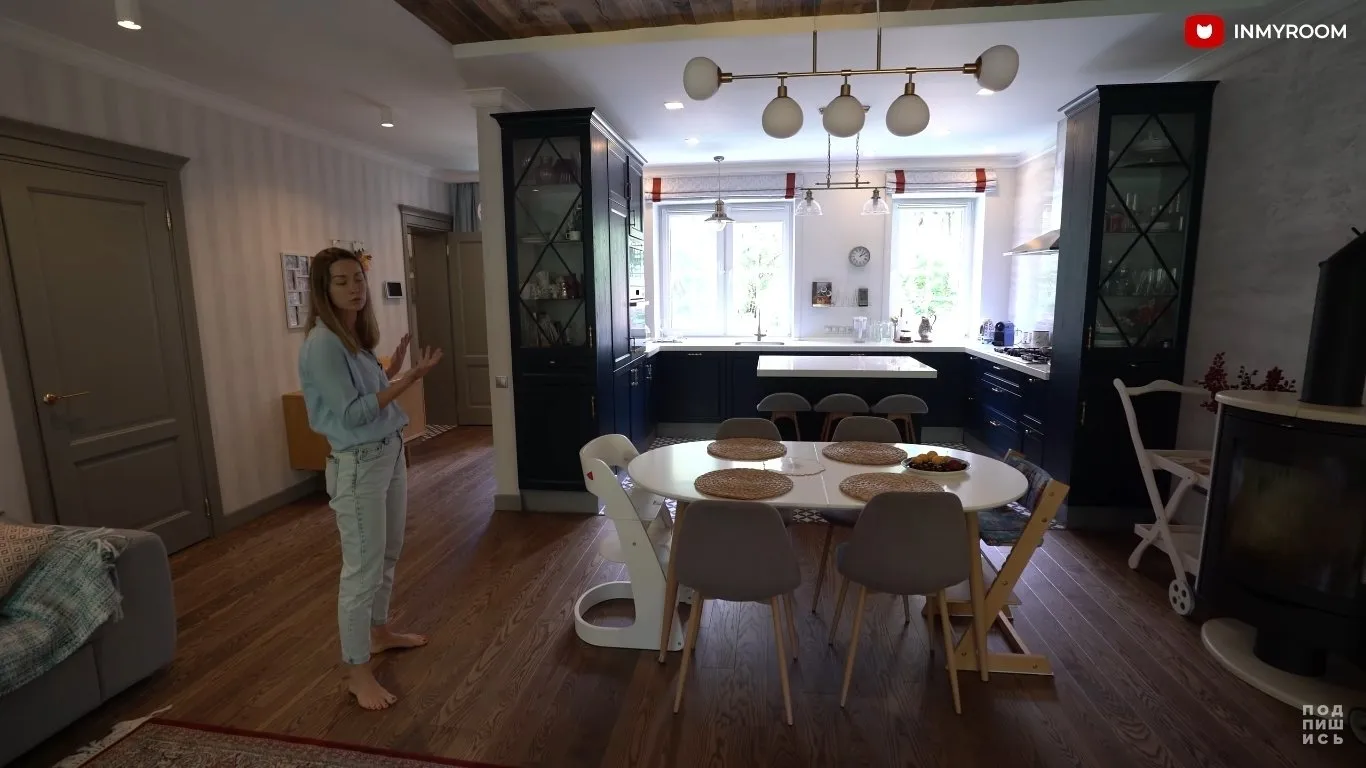
Anna picked the cabinet color herself, making many test samples to achieve her perfect blue tone.
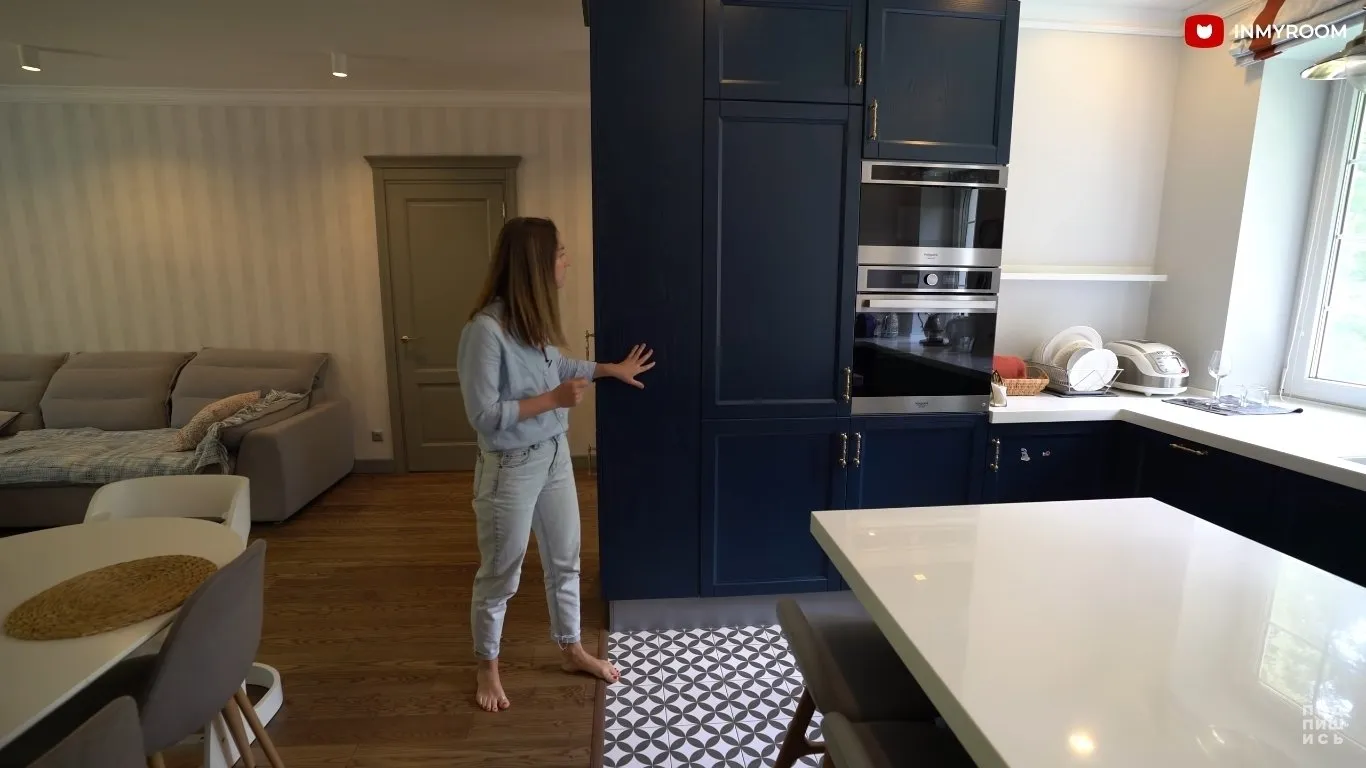
For Anna, one of the key criteria in organizing the kitchen was a large working surface. Therefore, she designed a P-shaped layout with a functional island in the center. The countertop is made of white glossy artificial stone, which looks very elegant against the blue cabinets.
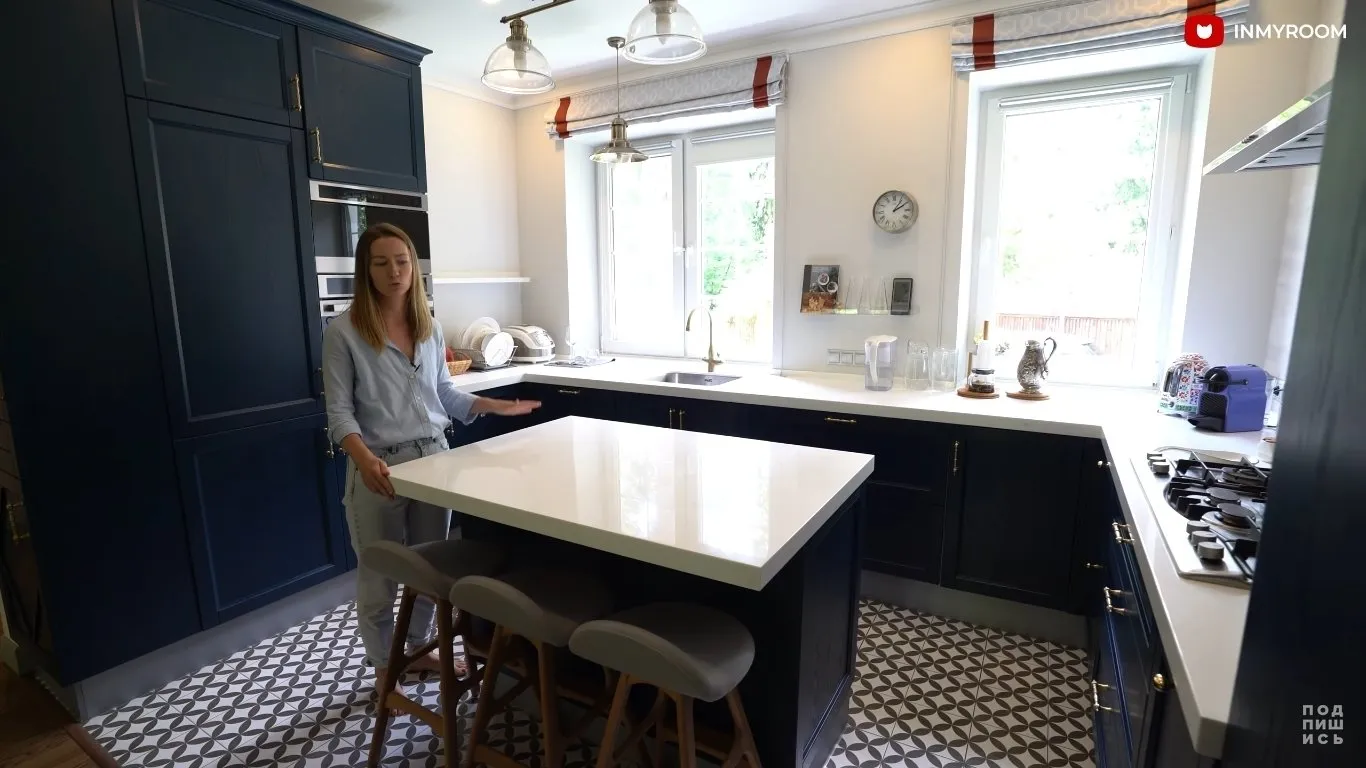
To avoid making the kitchen look heavy, Anna completely omitted upper cabinets. She carefully planned all necessary storage spaces in the lower drawers.
In the column with the built-in oven and microwave, there is a large built-in refrigerator and an additional freezer. The remaining cabinets are reserved for storage.
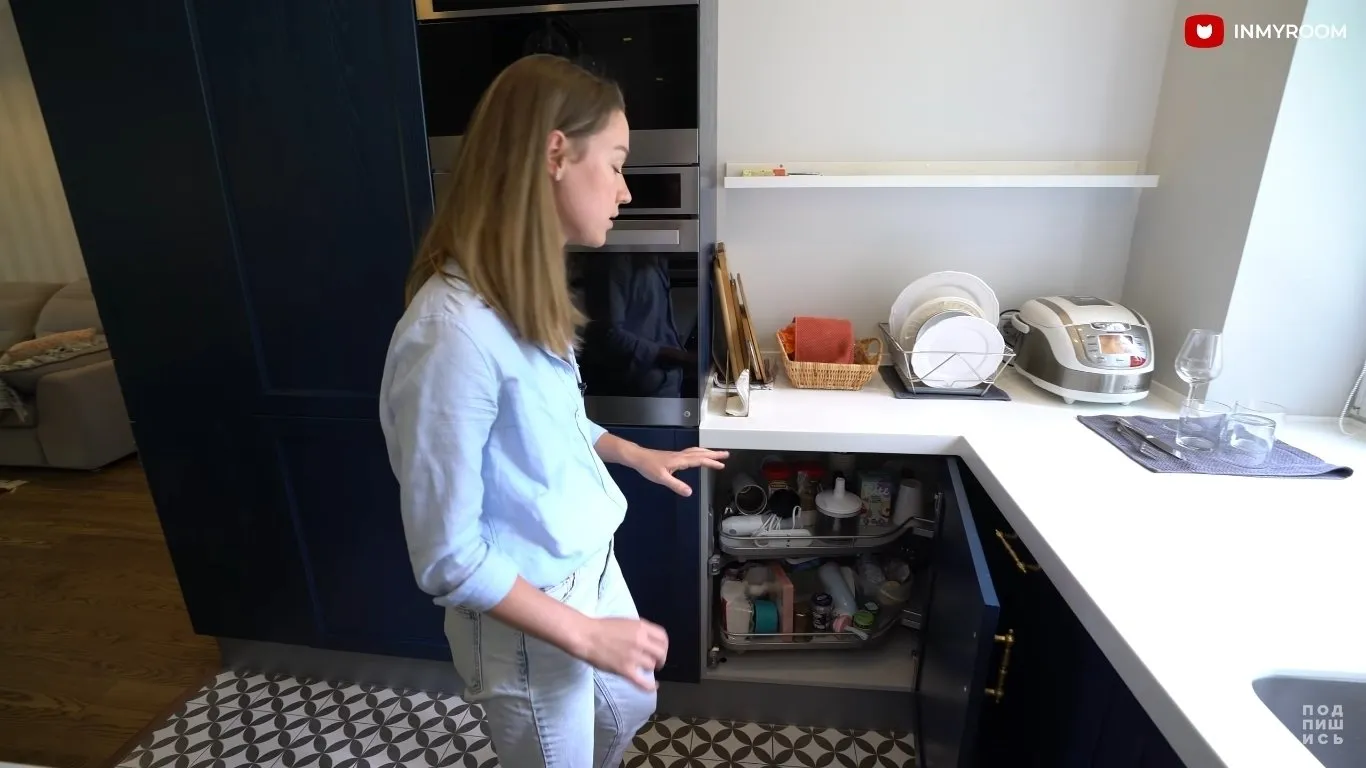
Among the large appliances, there is a full-size dishwasher next to the sink. In the corner cabinet, Anna organized effective storage with pull-out shelves — this is called a 'magic corner'.
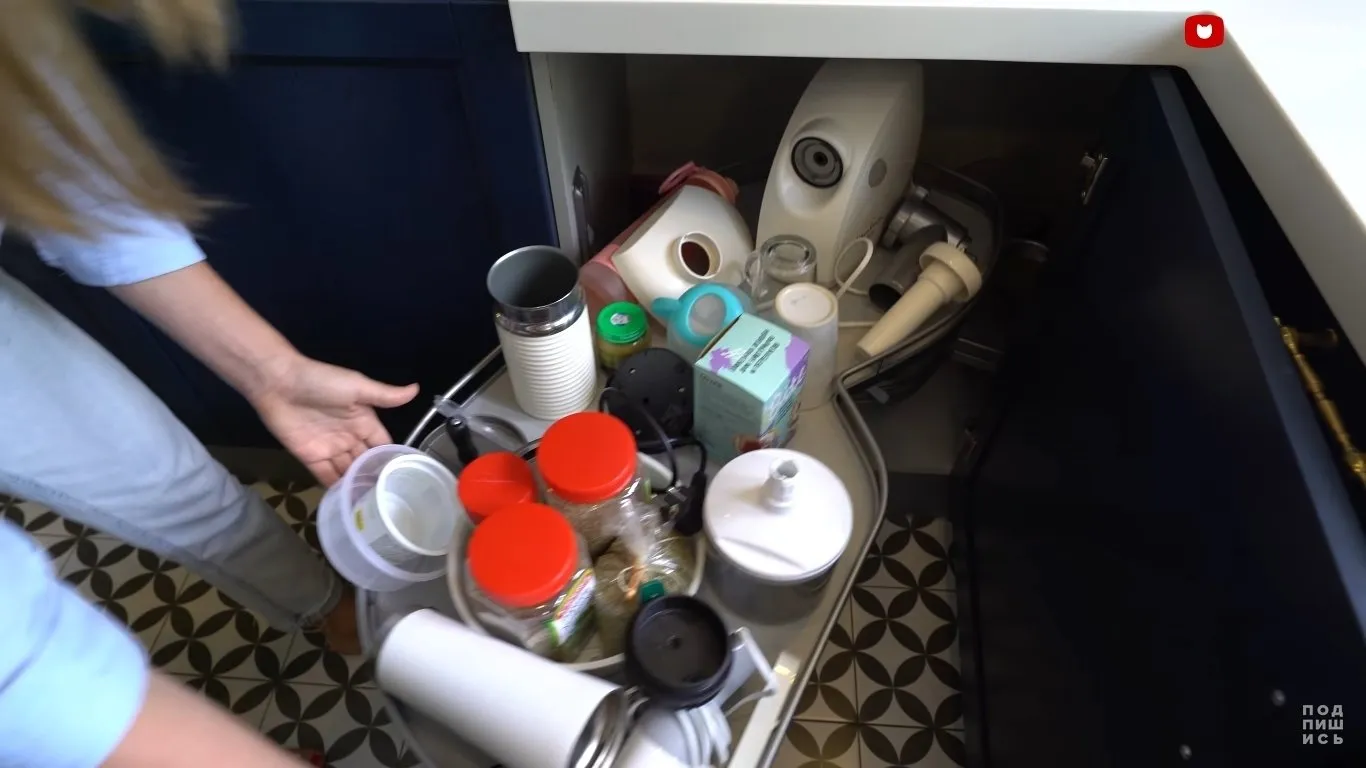
Instead of an integrated sink, Anna opted for a high-quality stainless steel basin. Based on her experience, she believes acrylic sinks are quite fragile in daily use.
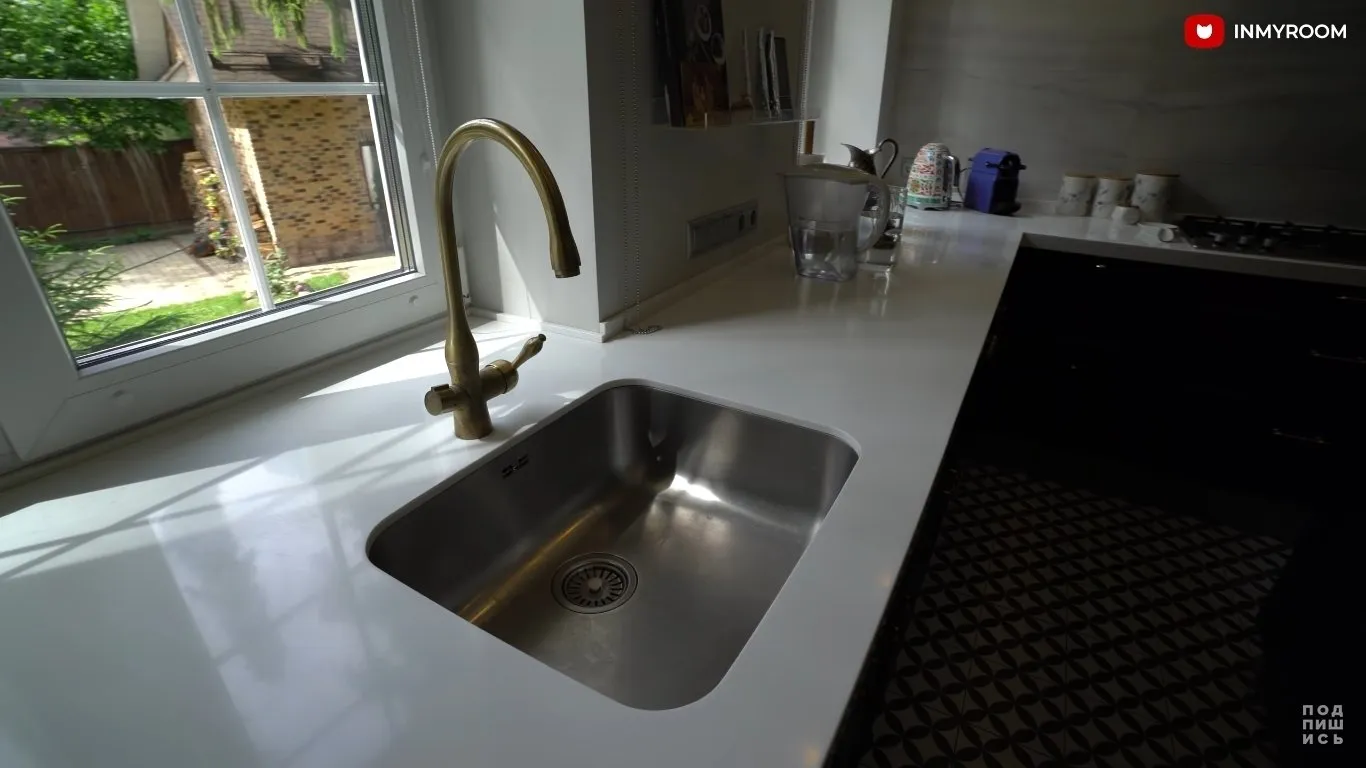
Since there are no upper cabinets, Anna designed two spacious pull-out drawers for drying everyday dishes. Very convenient and always within reach in a literal sense.
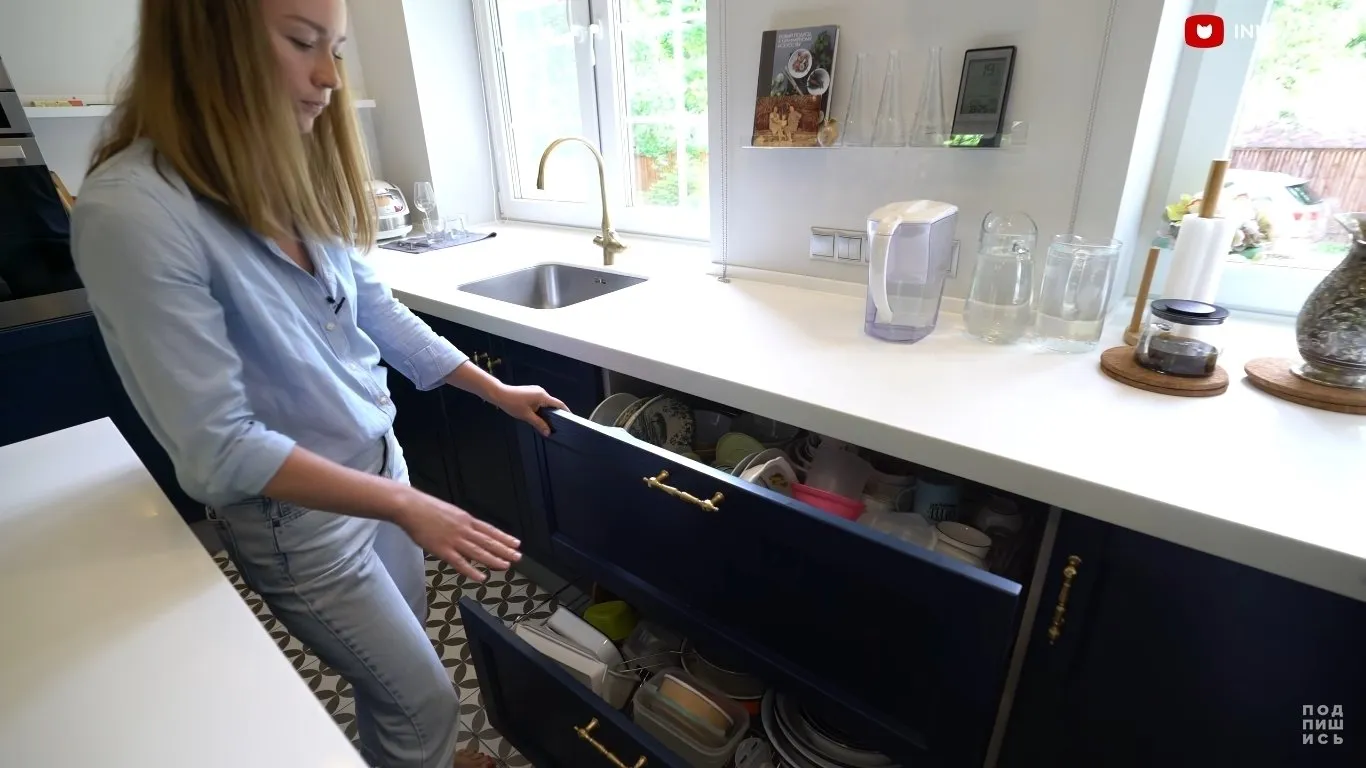
Anna considers her large six-burner cooktop to be the heart of her beloved kitchen.
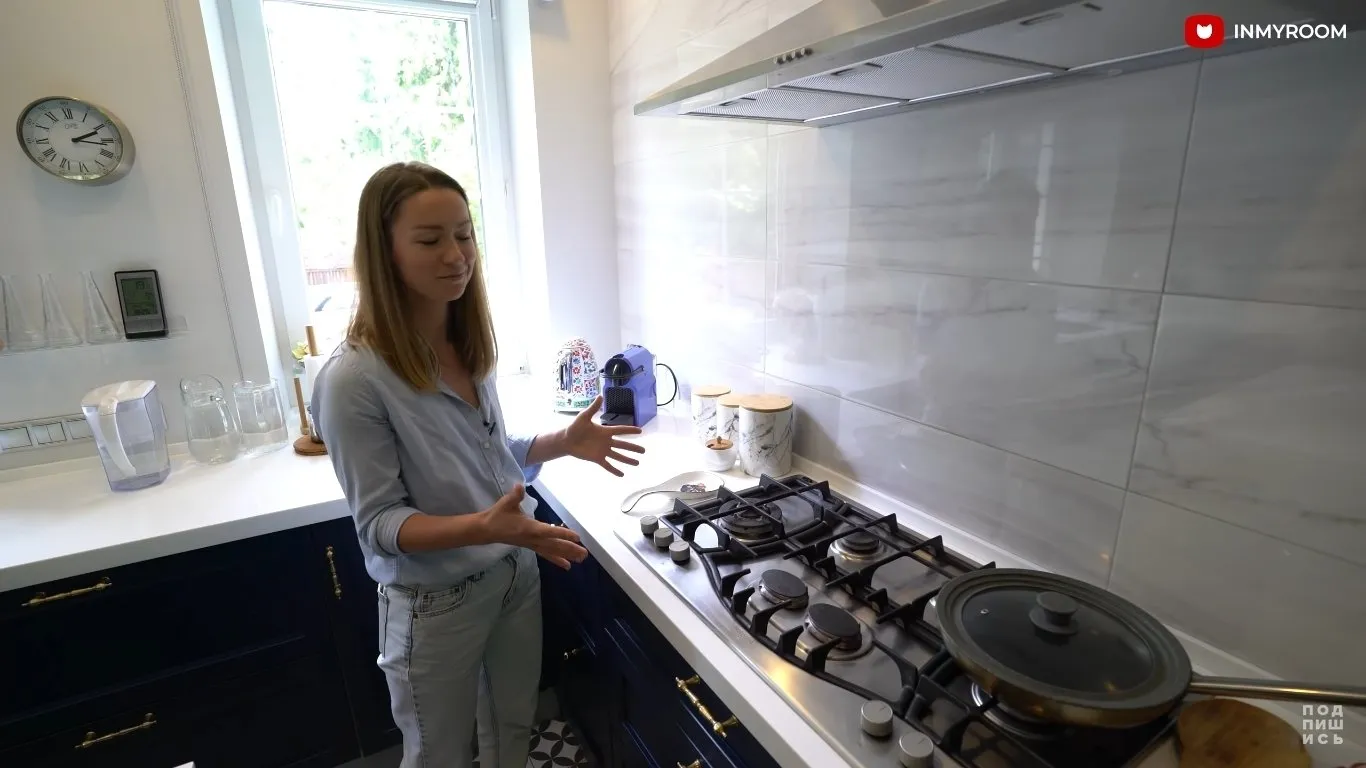
Anna has a big family, and she cooks a lot herself, so a large work surface and more burners were simply essential for her.
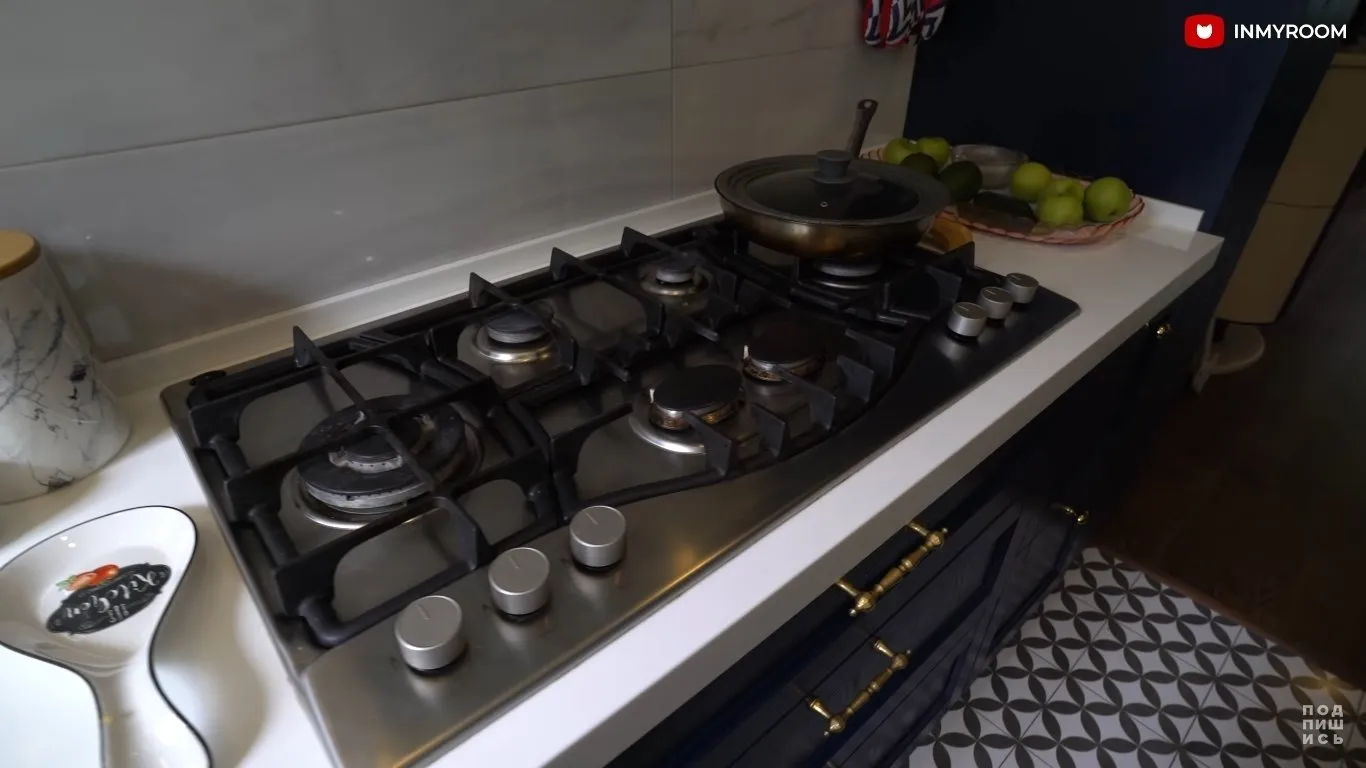
She organized storage for pots and pans in pull-out drawers under the cooktop.
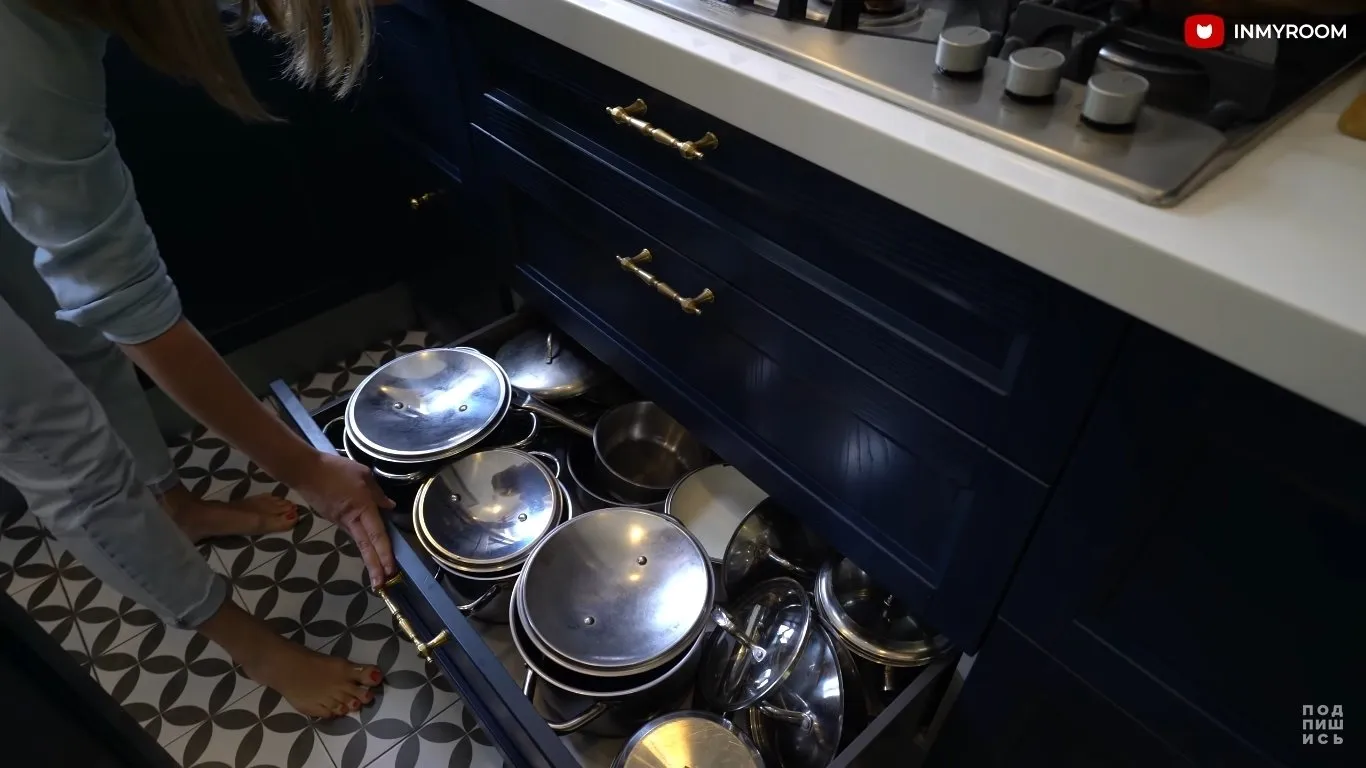
There is also a drawer for large kitchen appliances needed for cooking.
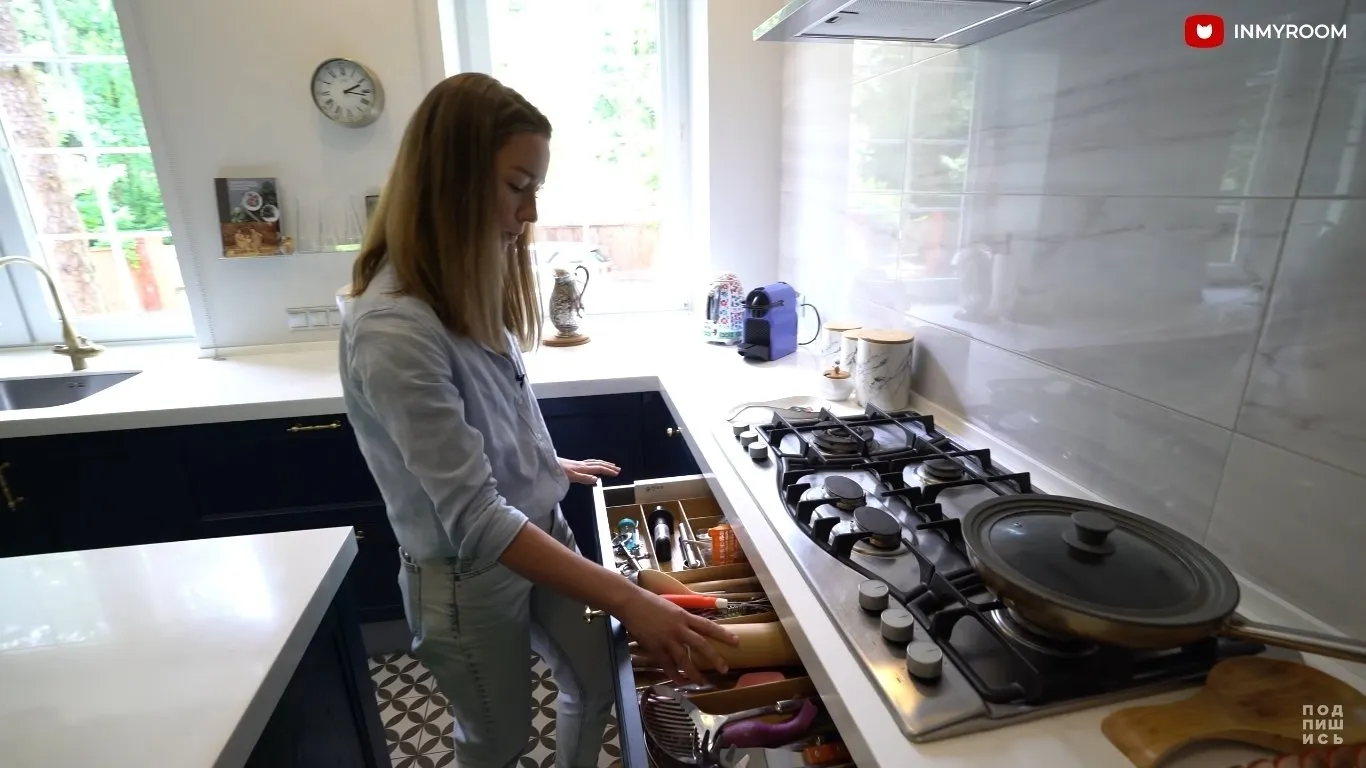
Anna really wanted an island on her kitchen and managed to fit it into the modest dimensions of the 4x2.7 m room. This way, she significantly increased the working surface area.
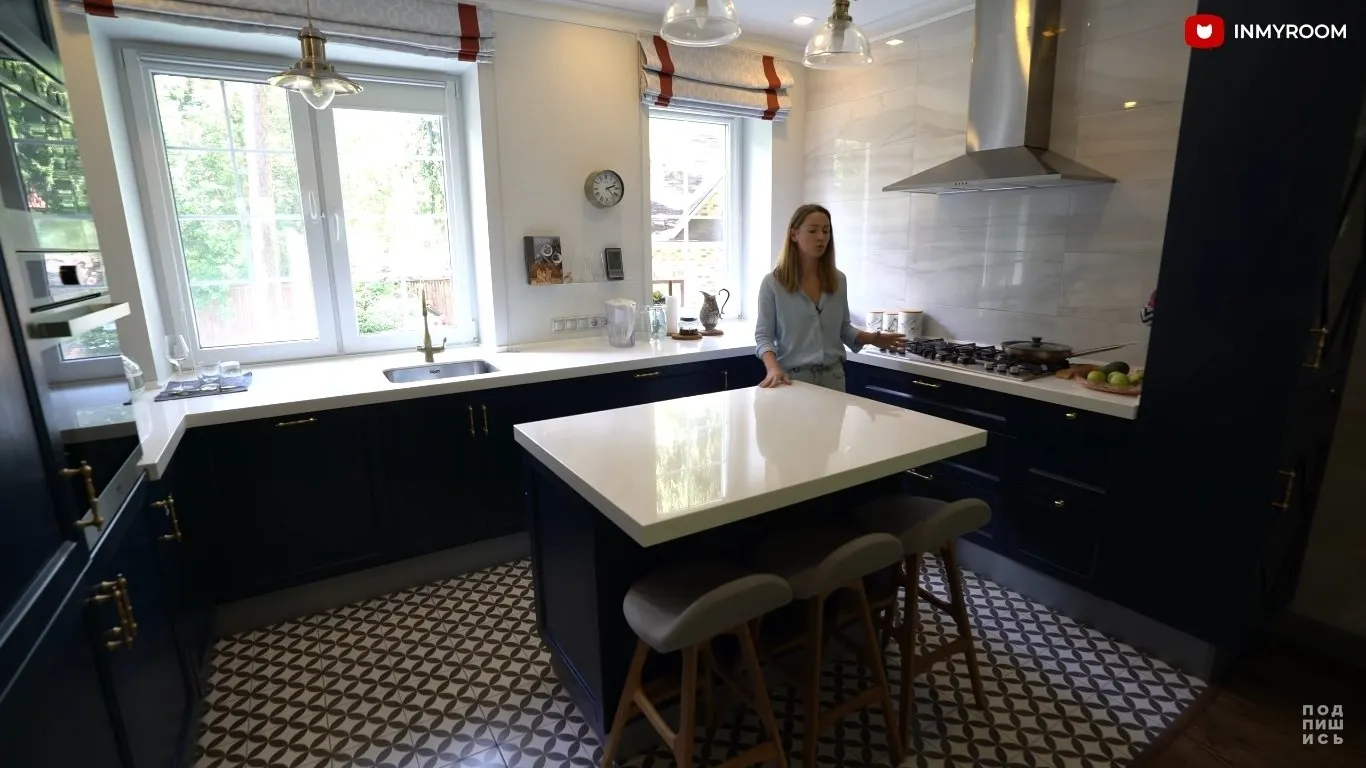
On one side, the island serves as a beautiful bar counter. On the other — as additional storage for kitchen textiles, utensils, festive decorations, and other small items.
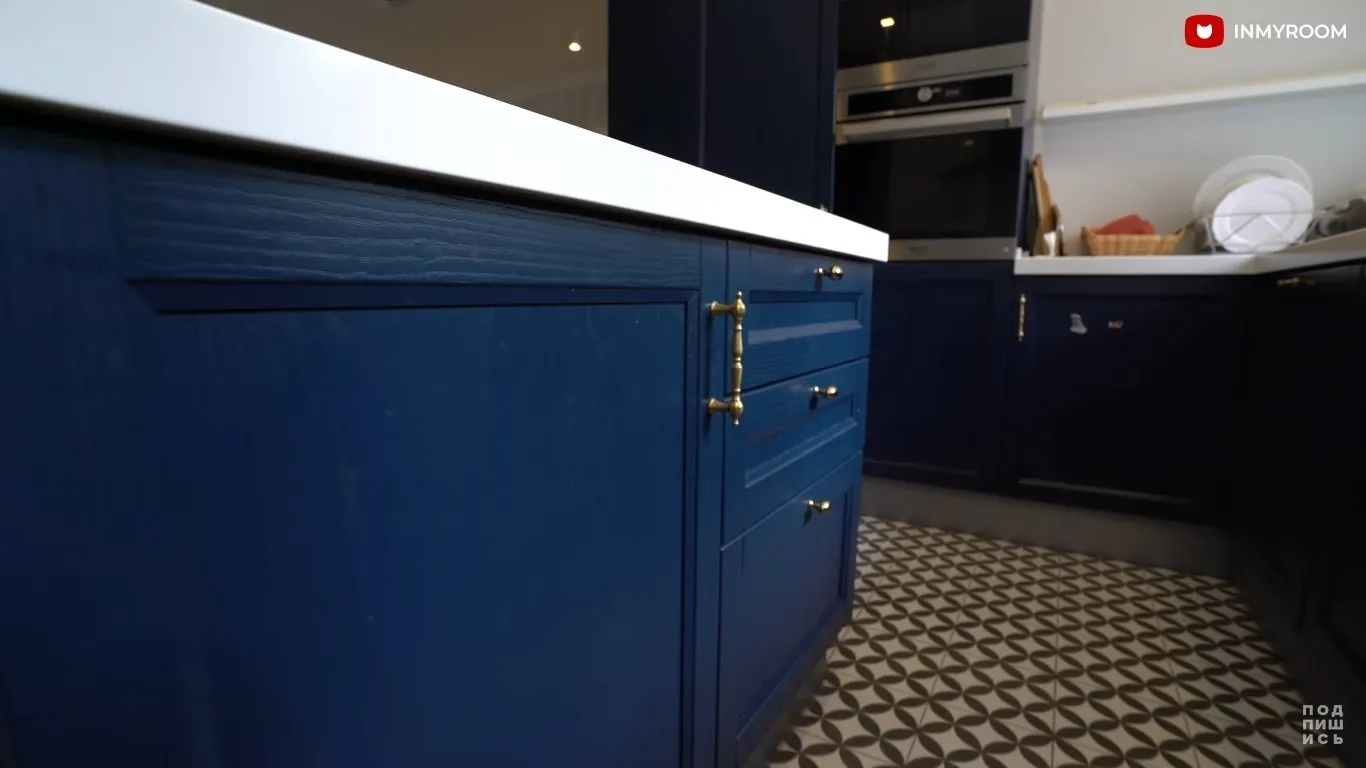
More details in the tour (26 minutes)
Cover Photo: @zhenya_muravyeva for @kuhni_fabio
More articles:
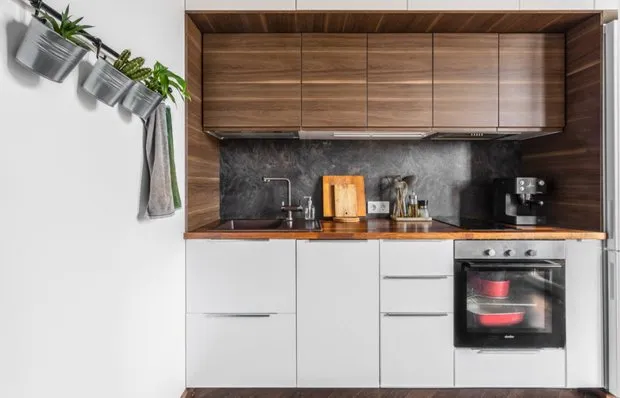 Practical and Very Beautiful Ideas for Storing Spices on the Kitchen
Practical and Very Beautiful Ideas for Storing Spices on the Kitchen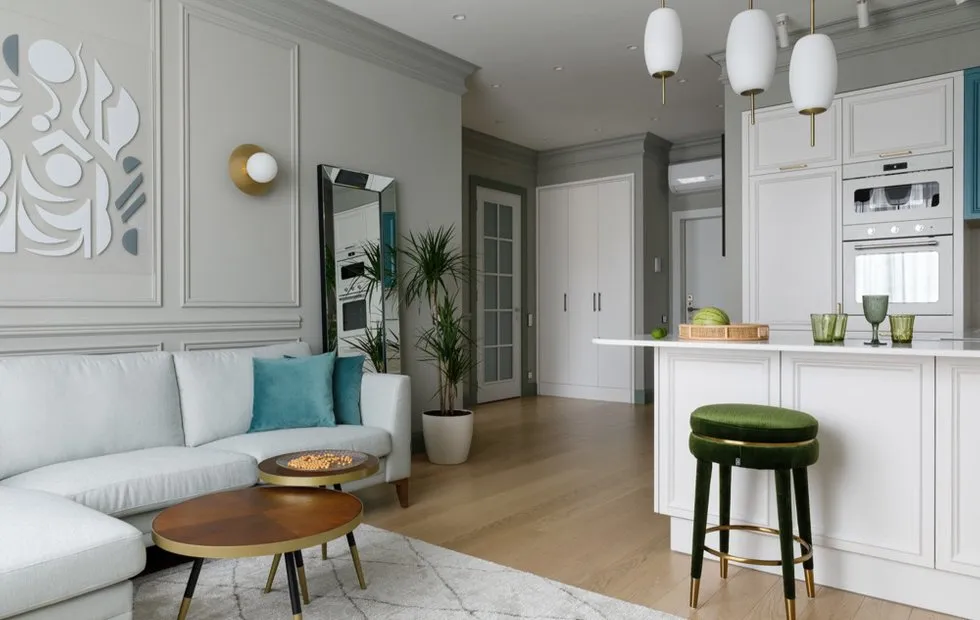 6 Luxurious Monochrome Interiors That Don't Look Boring
6 Luxurious Monochrome Interiors That Don't Look Boring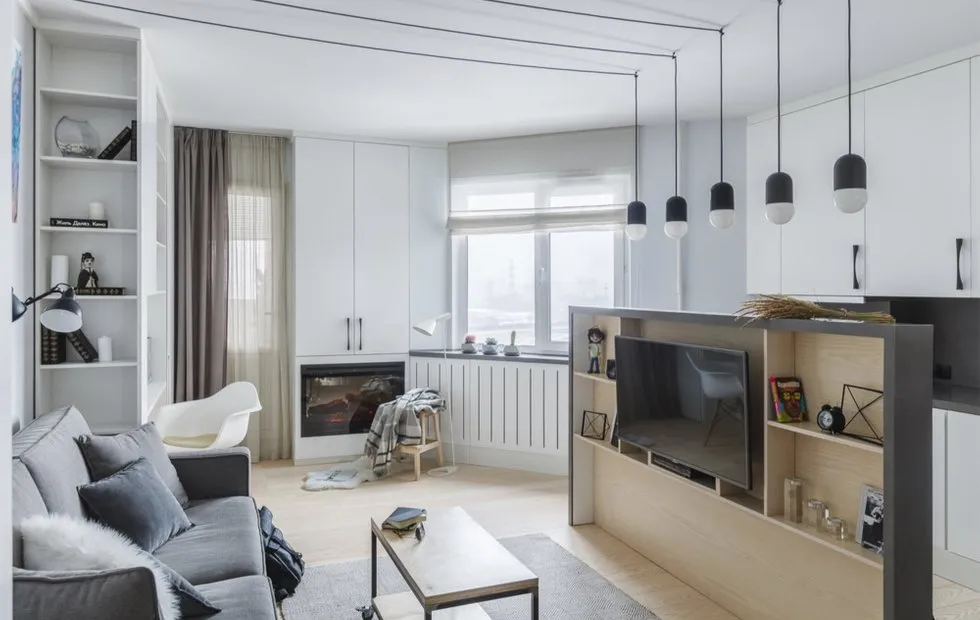 Comfortable Living in Panel Housing: 7 Stylish Interiors in Standard Apartments
Comfortable Living in Panel Housing: 7 Stylish Interiors in Standard Apartments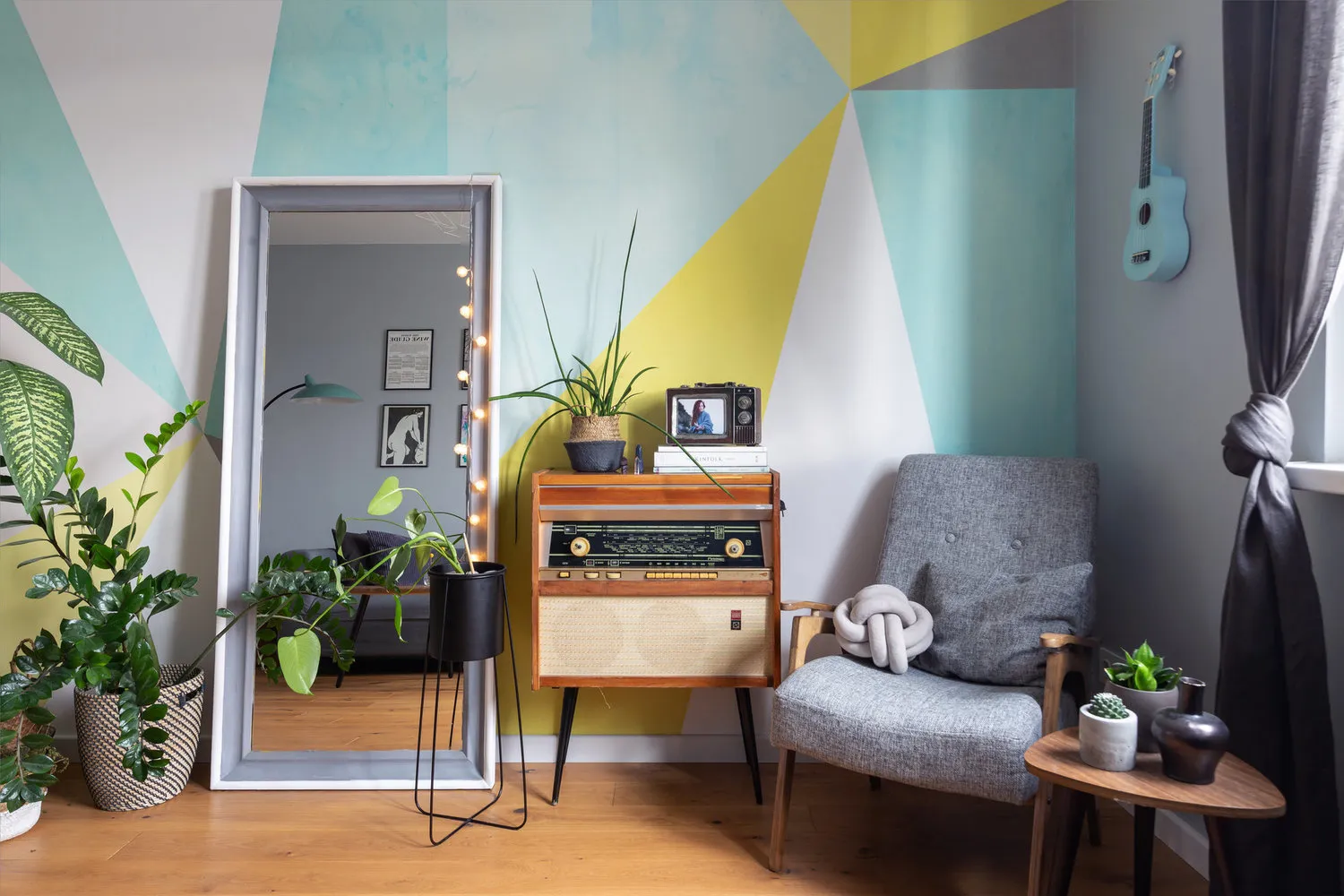 New renovation + old furniture: 6 cool designer interiors
New renovation + old furniture: 6 cool designer interiors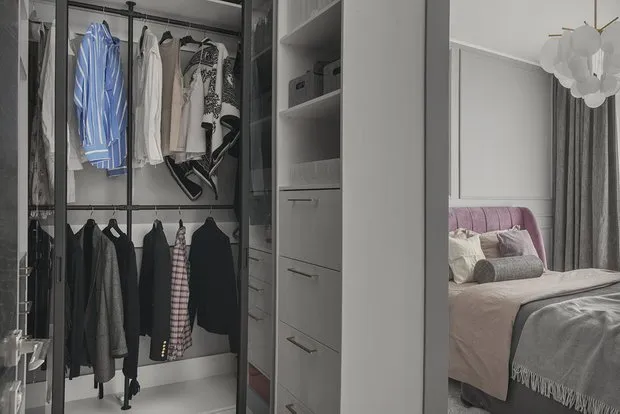 Professional Names 10 Most Common Mistakes in Wardrobe Design
Professional Names 10 Most Common Mistakes in Wardrobe Design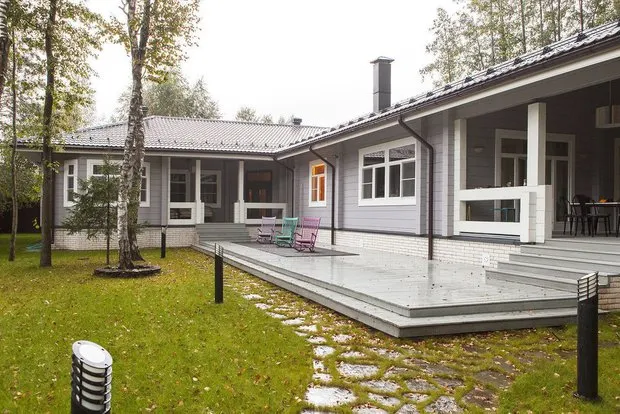 How to Create a Cozy Terrace in a Country House: Top 10 Ideas
How to Create a Cozy Terrace in a Country House: Top 10 Ideas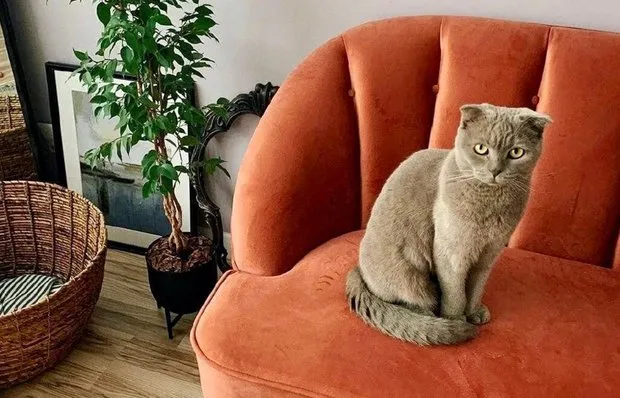 What Sofa Upholstery Is Best When You Have Pets: Pros and Cons of Materials
What Sofa Upholstery Is Best When You Have Pets: Pros and Cons of Materials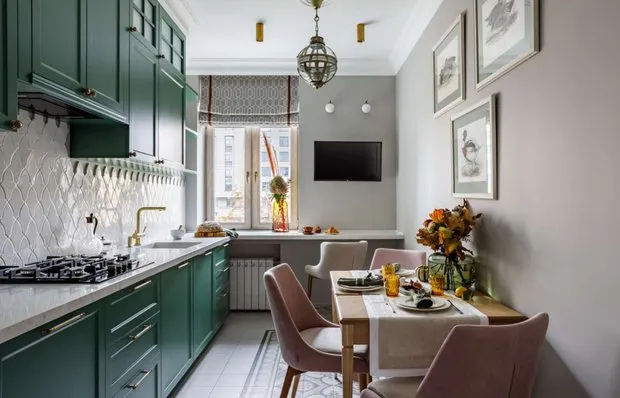 5 Questions to Ask a Designer Before Renovation to Avoid Future Problems
5 Questions to Ask a Designer Before Renovation to Avoid Future Problems