There can be your advertisement
300x150
Cool Features for a Bordeau Kitchen Without Upper Cabinets
Creative solutions on the kitchen design by a designer
How to play with rich cabinet door colors so the room doesn't look gloomy. And what flooring to choose to make bright cabinets not stand out from the whole interior. Let's look at creative solutions on the kitchen by art historian and designer Anna Aerova. She managed to unite all these elements into a harmonious whole.
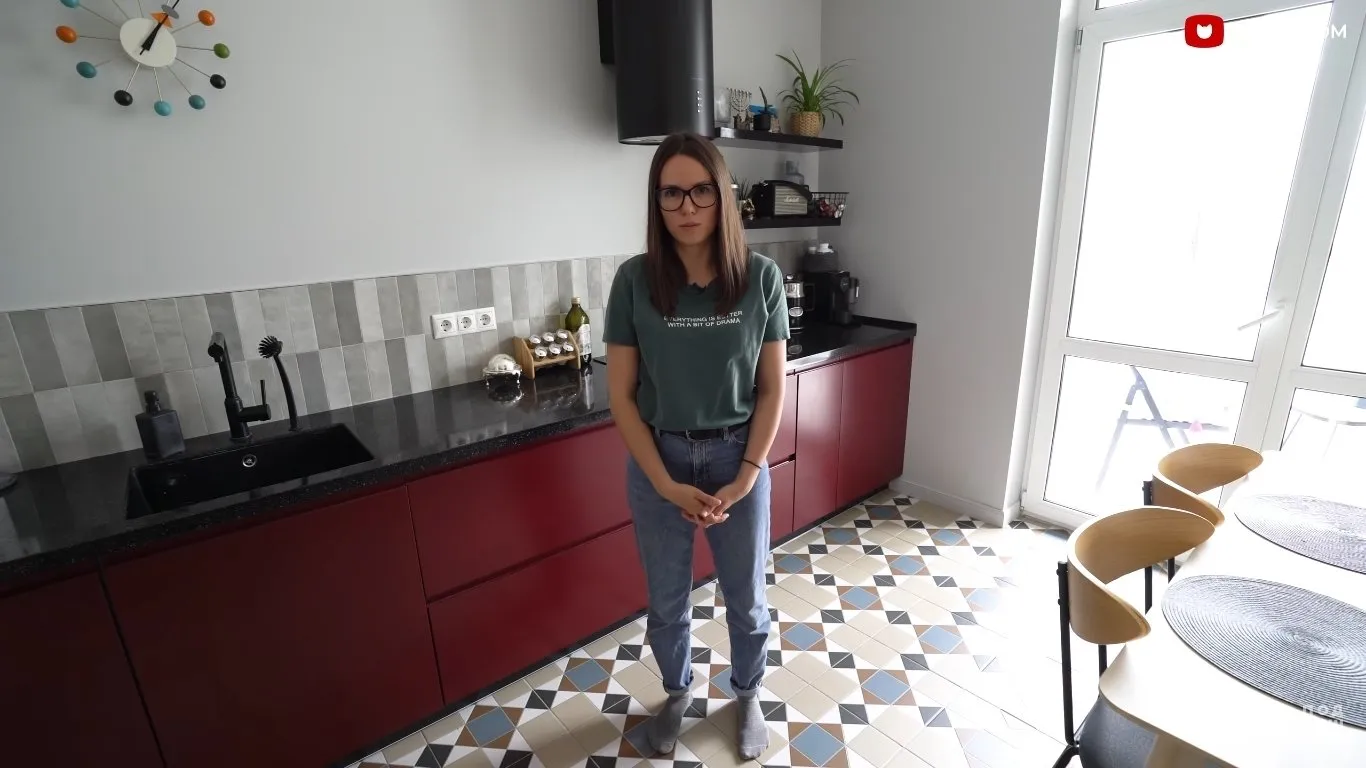 1. Functional Zone Division
1. Functional Zone DivisionAnna's unusual kitchen is divided into two sectors: a "wine" sector with lower cabinets and a "wooden" sector extending to the ceiling, built into a niche.
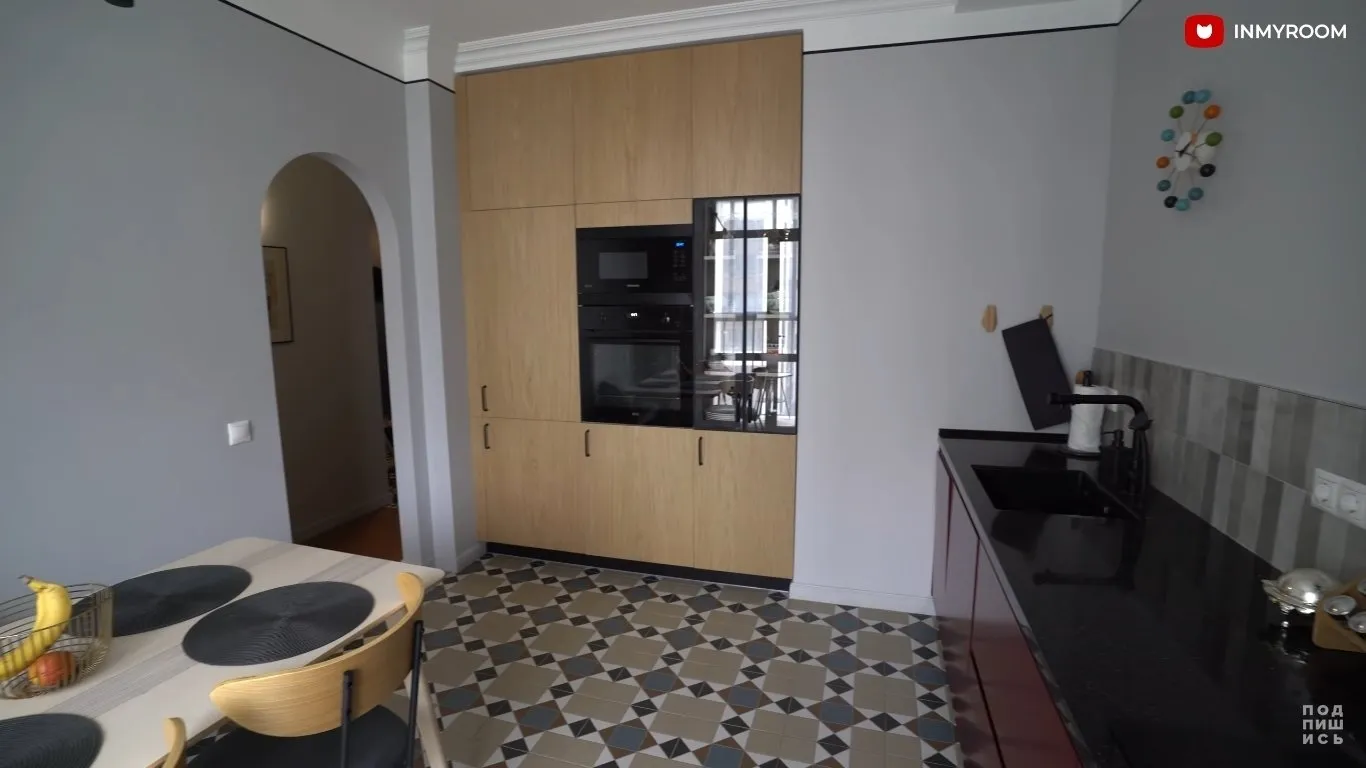 In the "wooden" sector, the main storage area is located in addition to all built-in appliances. It was precisely due to this layout that Anna managed to completely do away with upper cabinets on the kitchen. This decision was not made by chance. Anna plans to decorate the wall with art, for example, paintings in addition to stylish George Nelson clocks from Vitra.
In the "wooden" sector, the main storage area is located in addition to all built-in appliances. It was precisely due to this layout that Anna managed to completely do away with upper cabinets on the kitchen. This decision was not made by chance. Anna plans to decorate the wall with art, for example, paintings in addition to stylish George Nelson clocks from Vitra.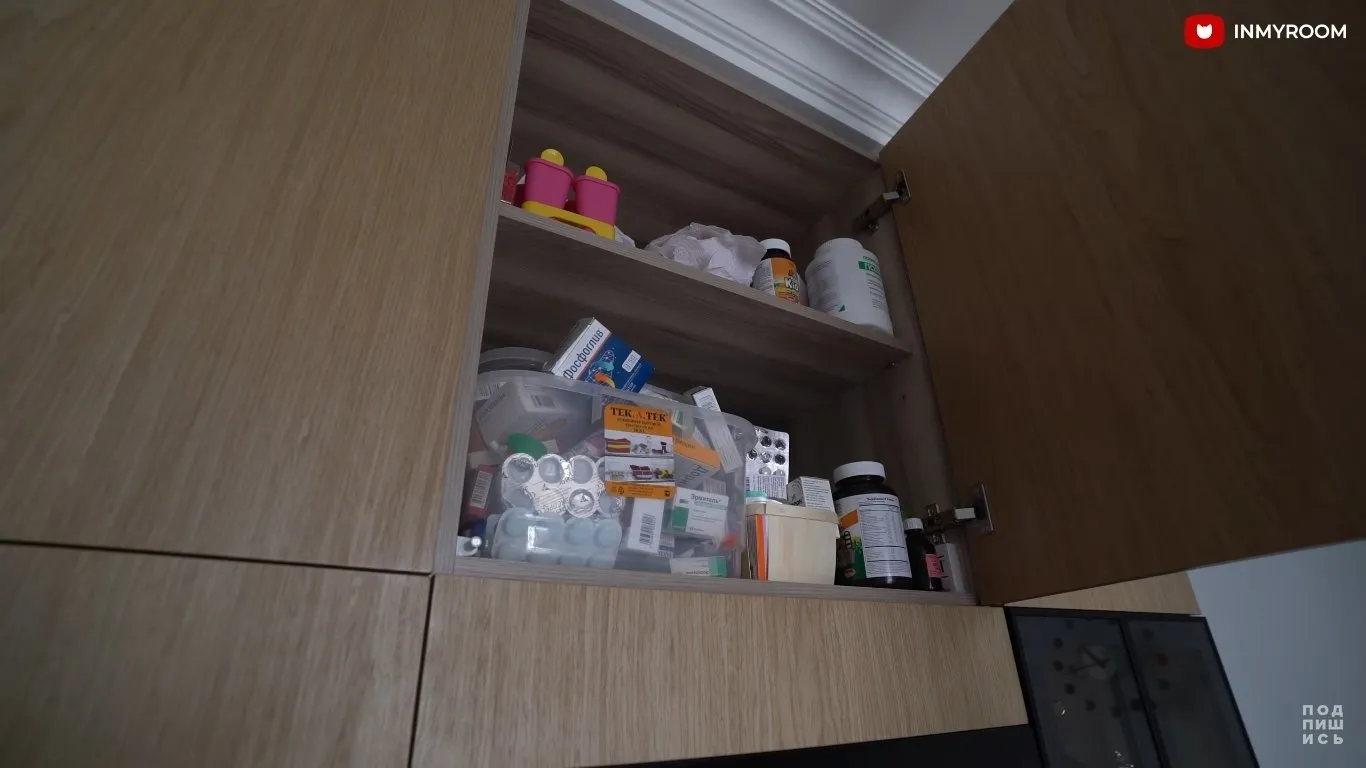
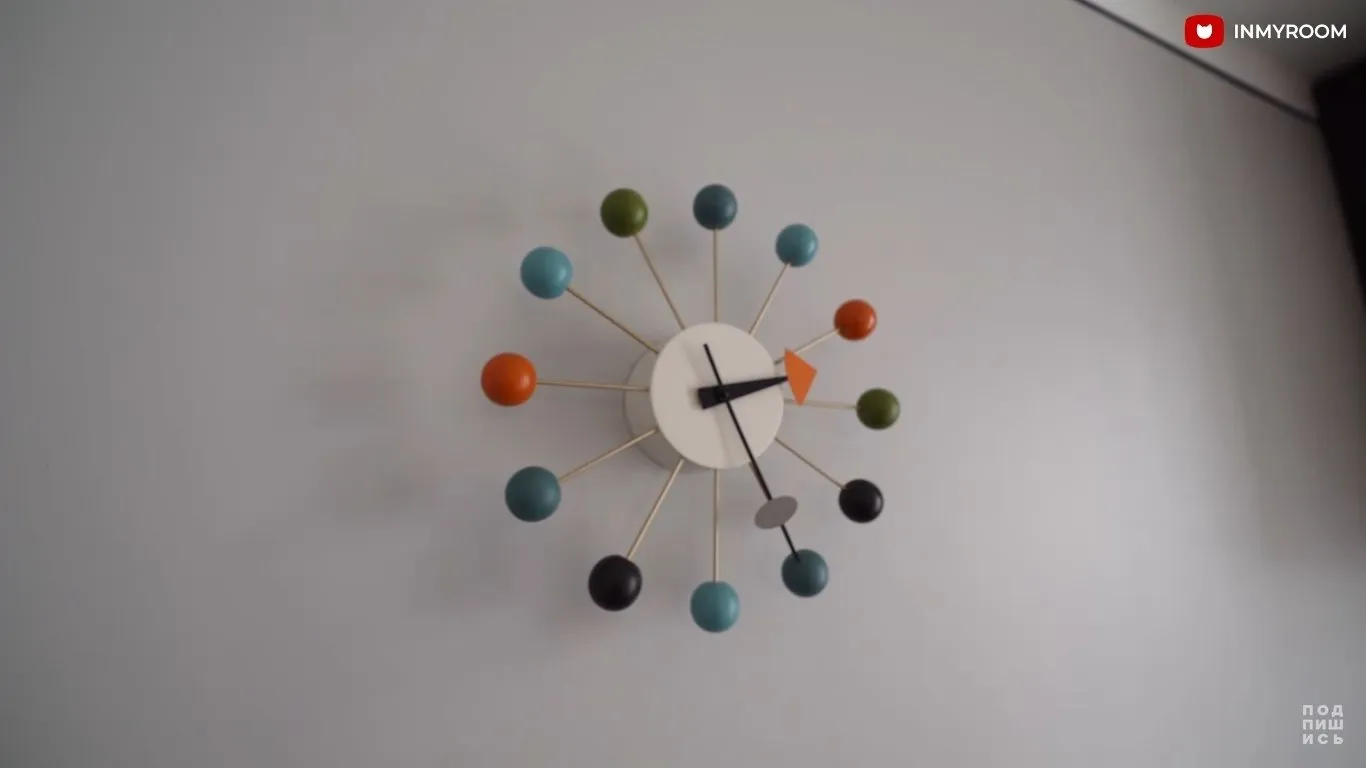 2. Visual Illusion
2. Visual IllusionTo allow an air duct to run to the extractor hood, a small ceiling drop was made above the work zone.
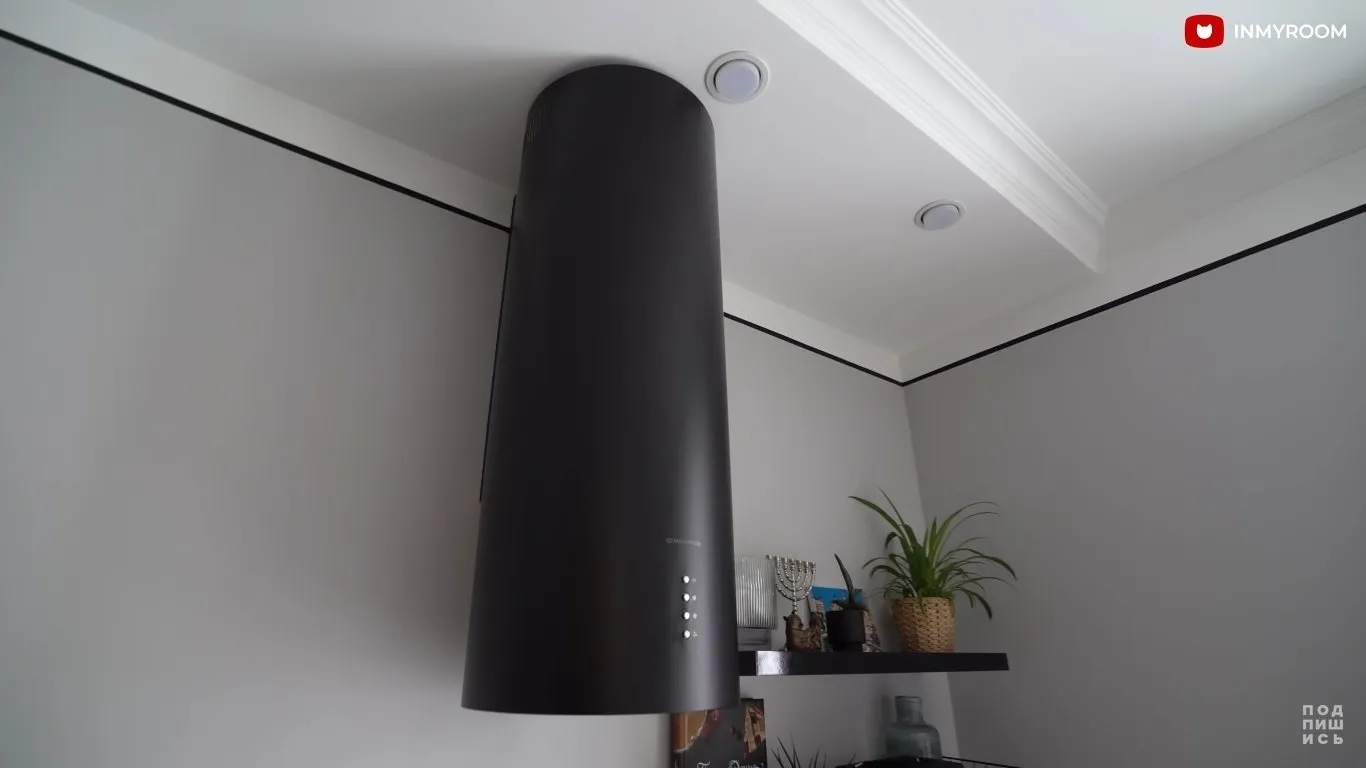
Pay attention to the black strip that goes around the perimeter of the entire room. It is created to visually increase the ceiling height. The light paint transitions from the ceiling to the walls, thus creating an illusion—the ceiling seems higher.
3. Hanging StorageDue to the lack of upper shelves in the kitchen cabinets, hanging storage would be too eye-catching. Anna came up with a simple solution for this purpose—the hooks are hidden in the drawer for oils and tableware.
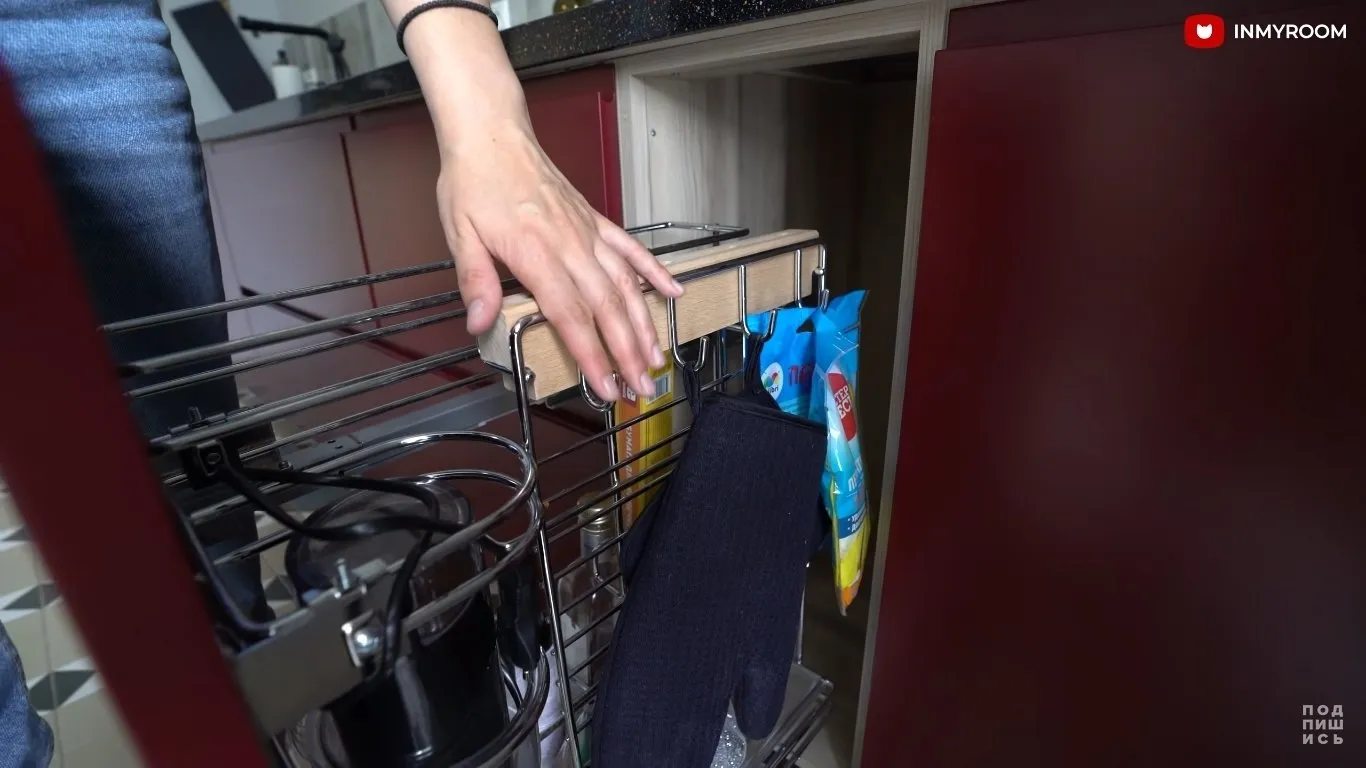 4. Color Solutions
4. Color SolutionsThe color harmony in Anna's kitchen interior is dictated by the floor ceramic tile. We continue to observe its color combinations throughout the room: black, gray, beige, bordeaux, and white.
 Beige
BeigeThe kitchen zone built into the niche is made of MDF and covered with wood veneer.
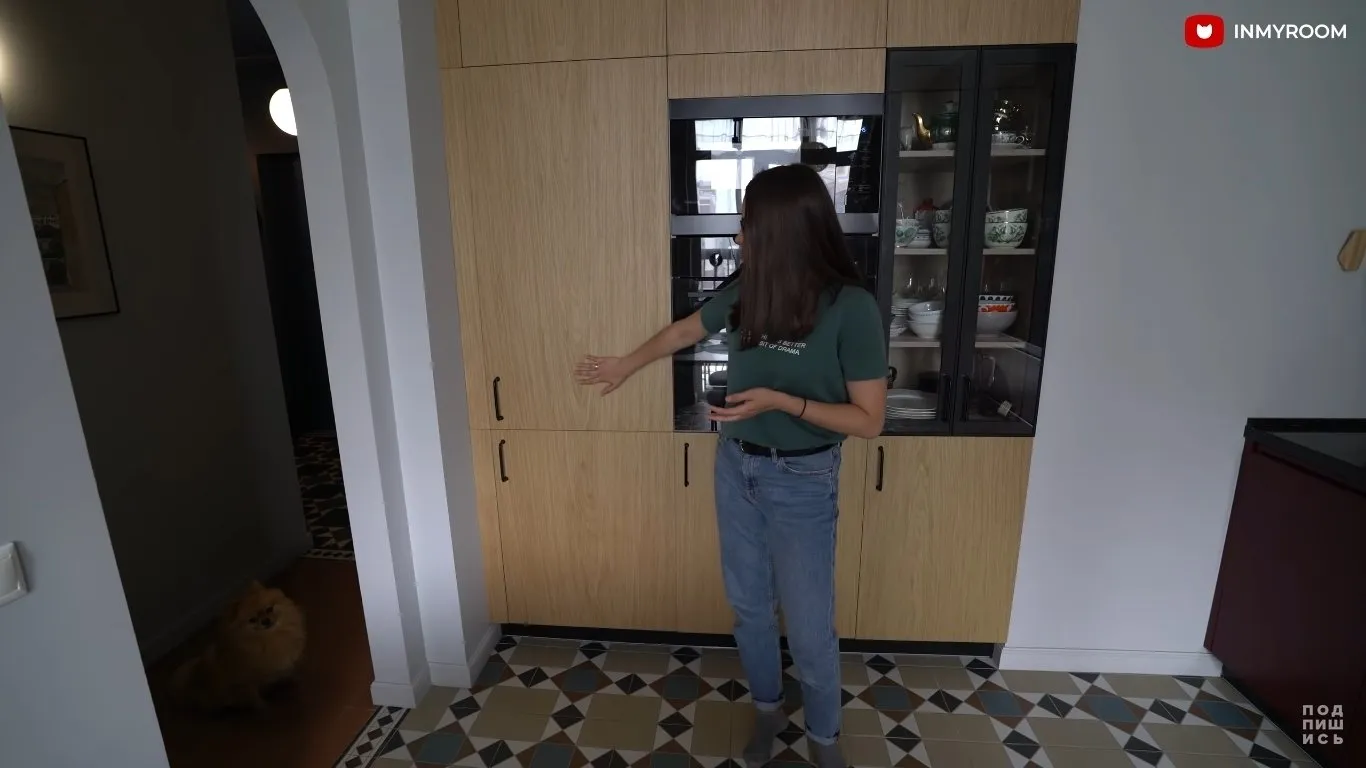 The theme of wood in the second section continues with hooks and a spice rack.
The theme of wood in the second section continues with hooks and a spice rack.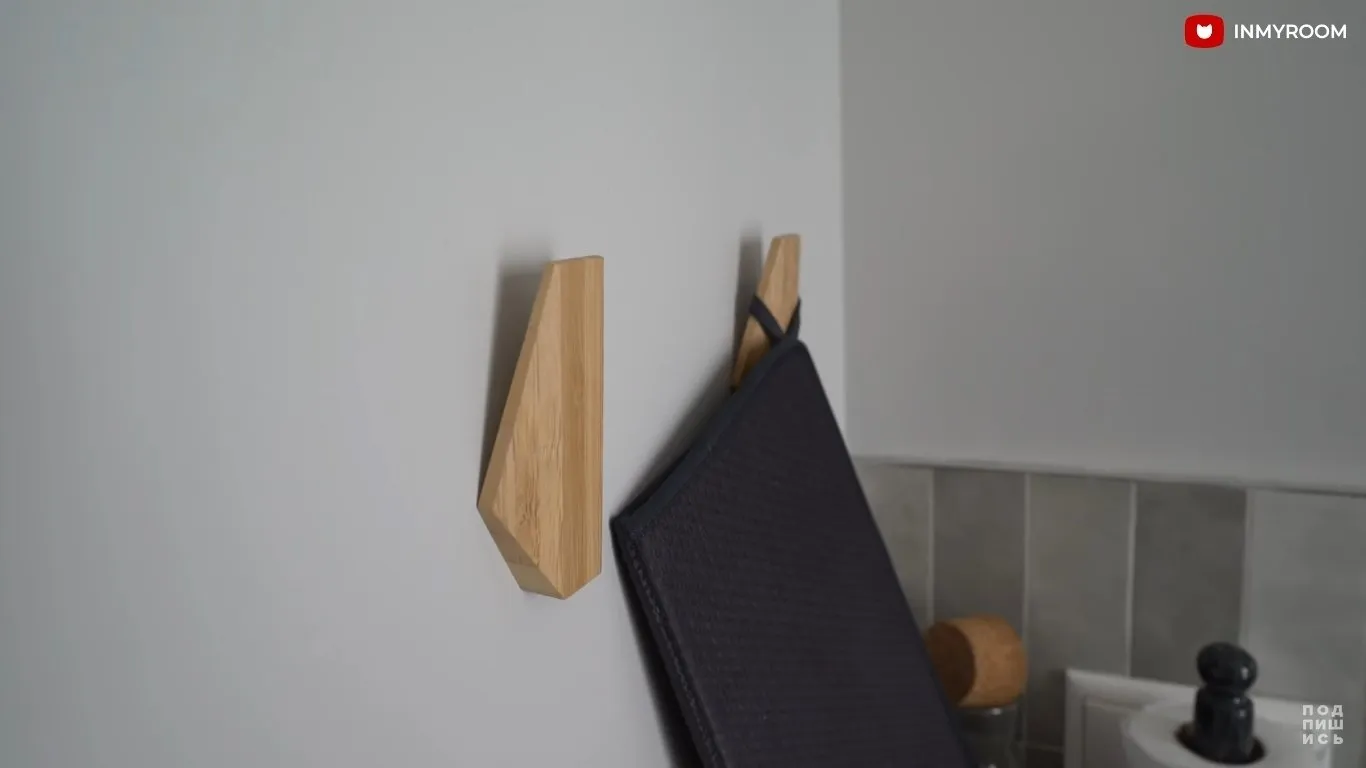
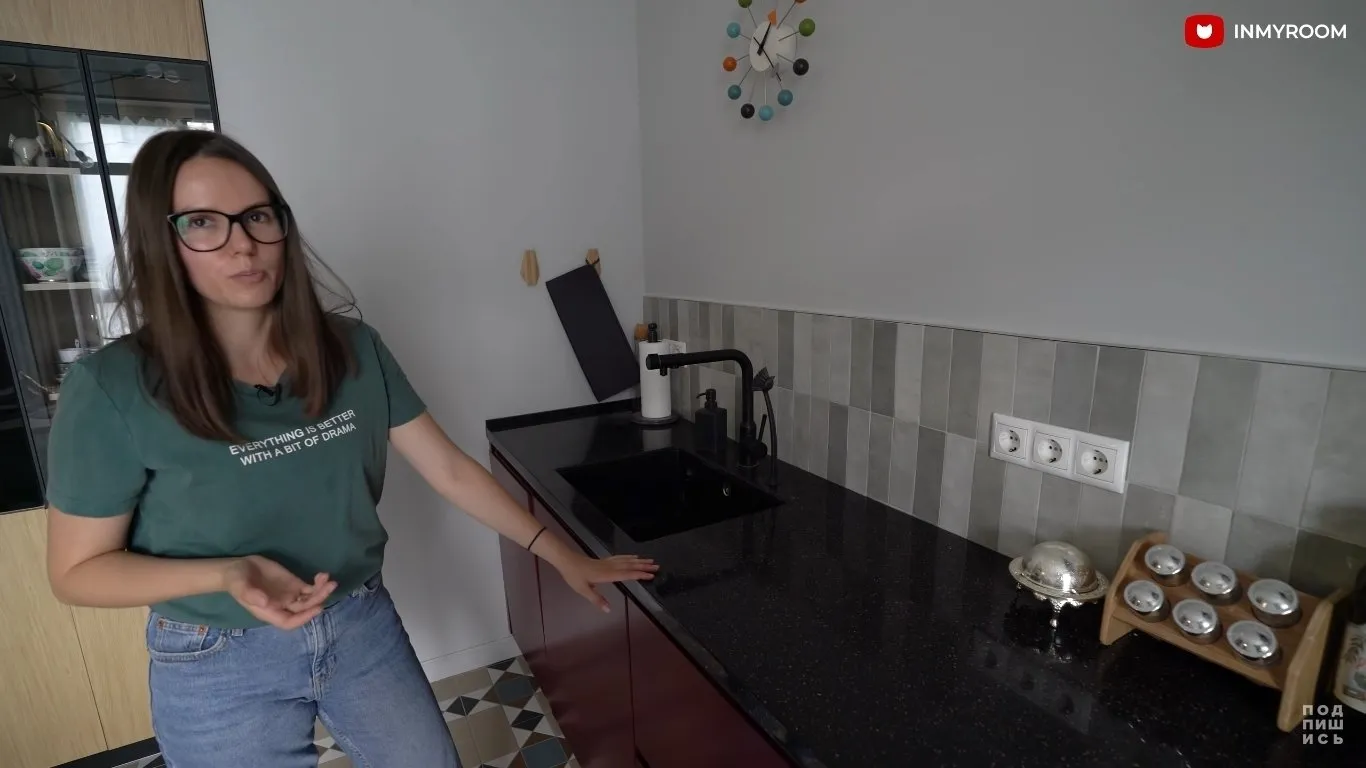 Black
BlackThe oven cabinet and microwave oven are made in black without any chrome inserts. They complement the black cabinet doors of the glass display case nearby and set the tone for the rest of the kitchen appliances: the cooktop and extractor hood.
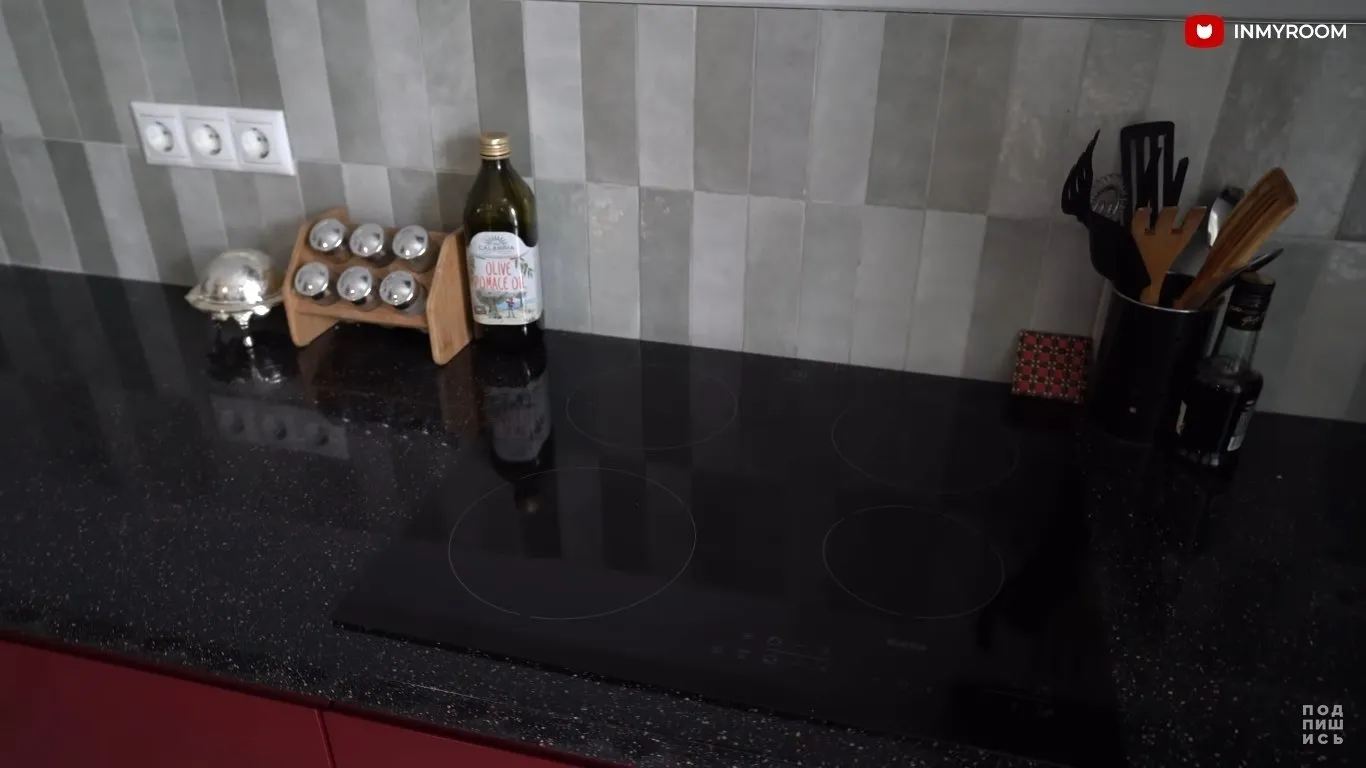 Black accents on the kitchen continue to be seen in the countertop, which is complemented by the sink, faucet, and dishes for washing.
Black accents on the kitchen continue to be seen in the countertop, which is complemented by the sink, faucet, and dishes for washing.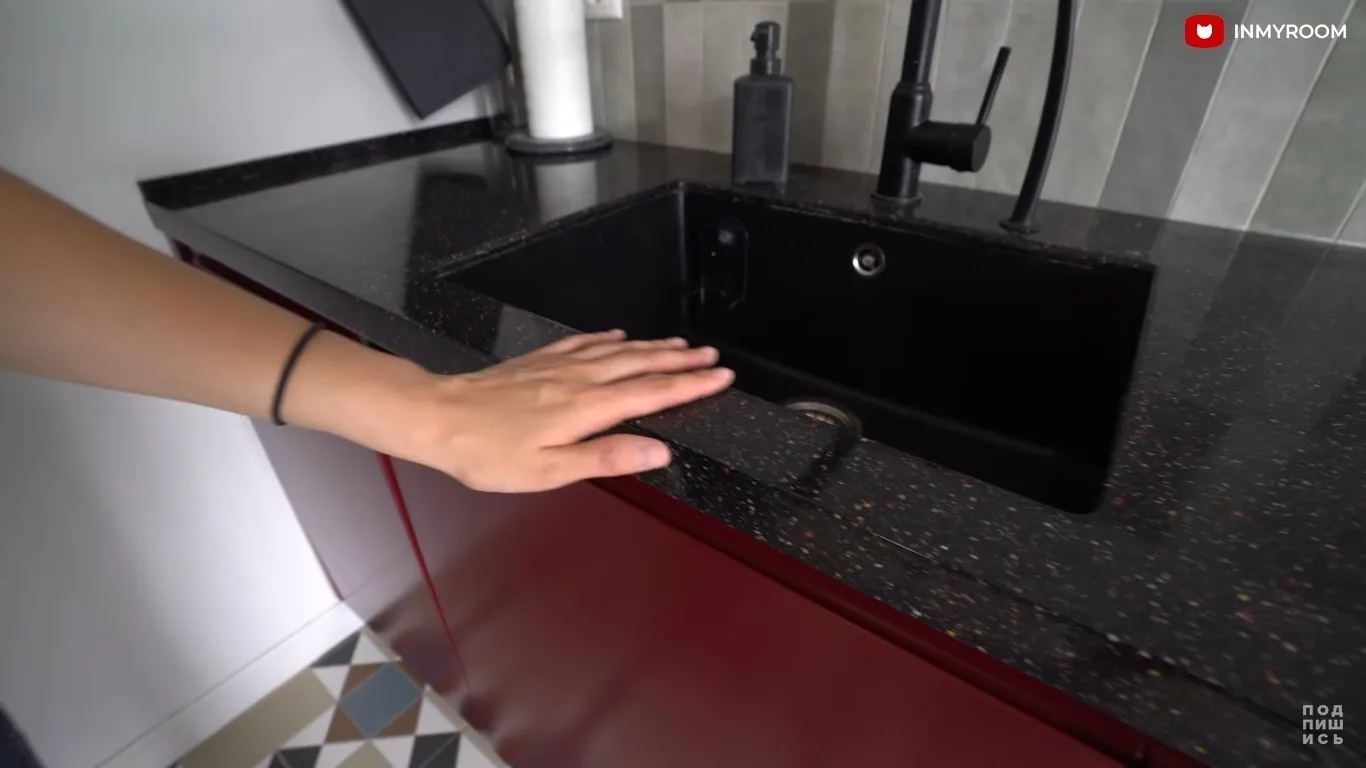
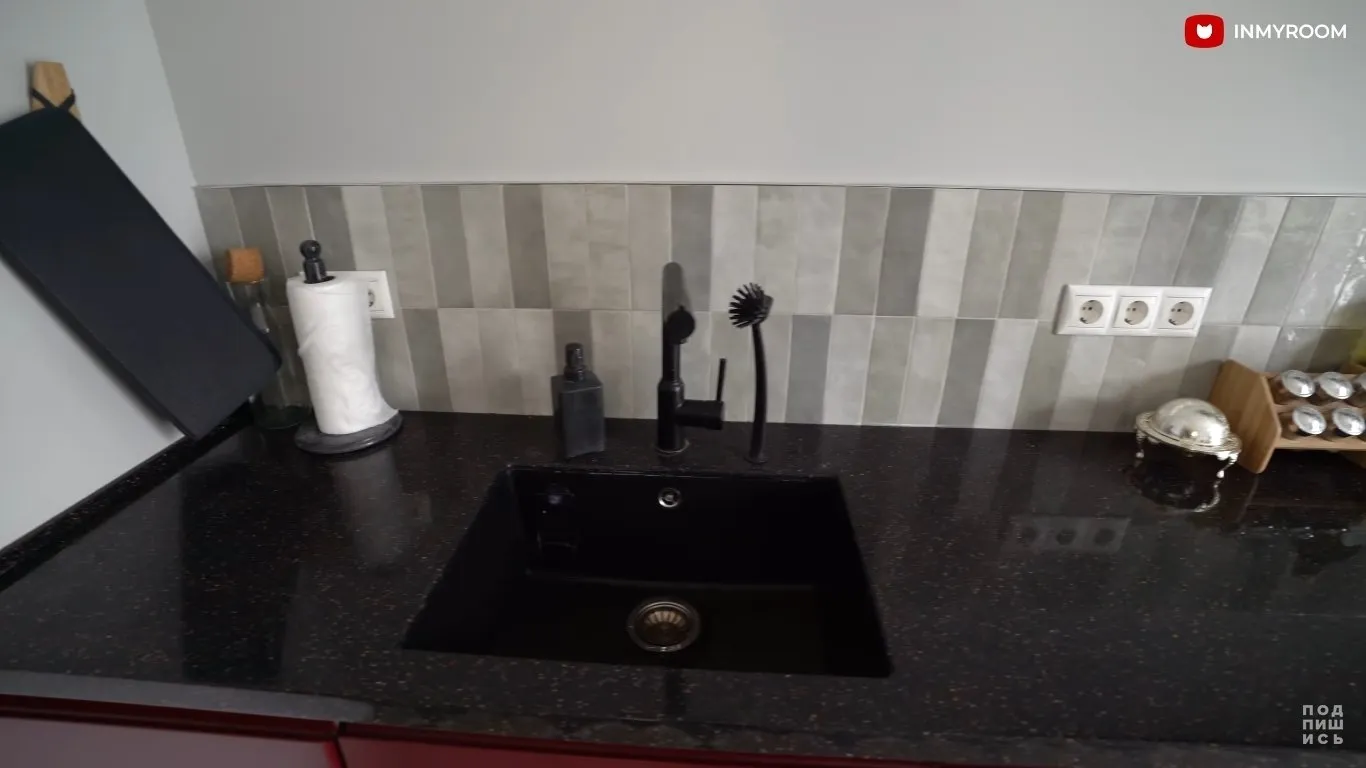 Open storage systems for small items were also added to the kitchen so as not to clutter the countertop. The choice was made in favor of black shelves, which are decorated with elements in the main colors.
Open storage systems for small items were also added to the kitchen so as not to clutter the countertop. The choice was made in favor of black shelves, which are decorated with elements in the main colors.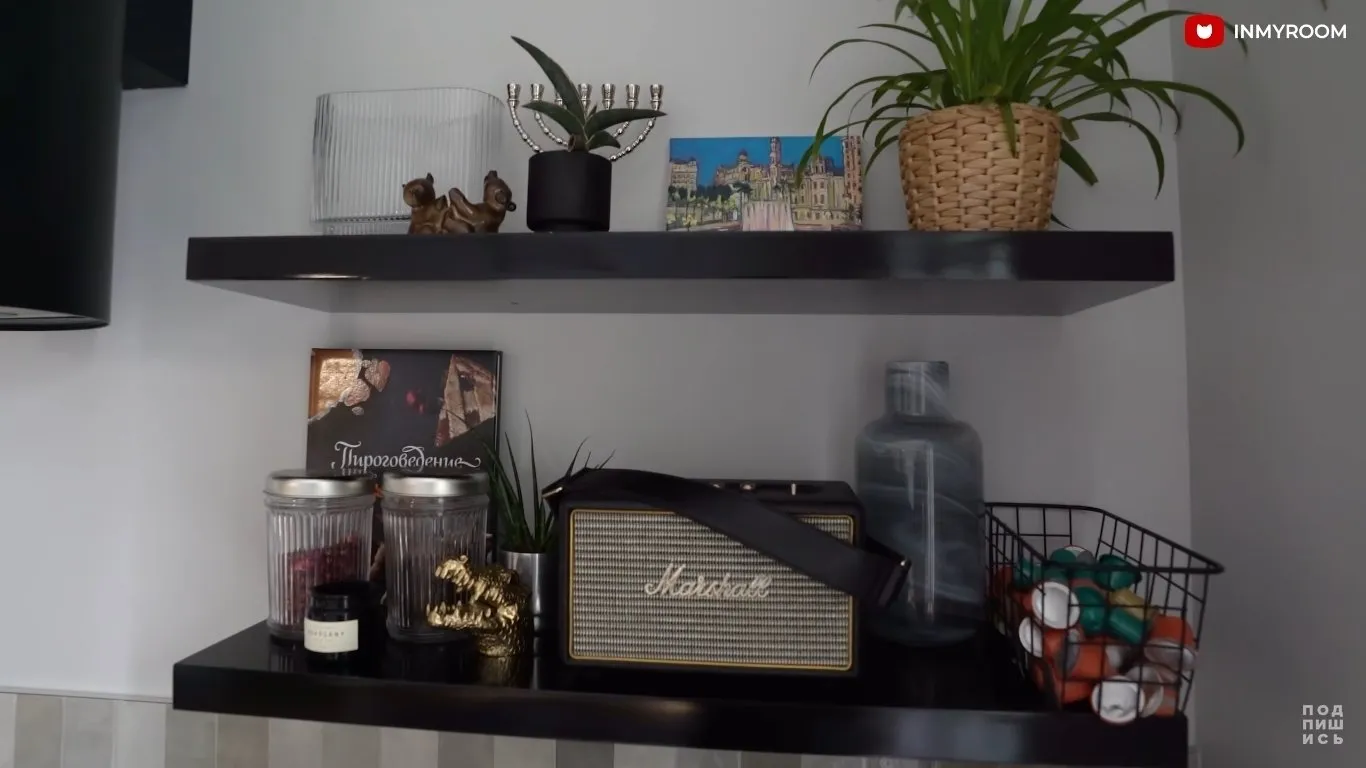 The main lighting in the kitchen is also made in black.
The main lighting in the kitchen is also made in black.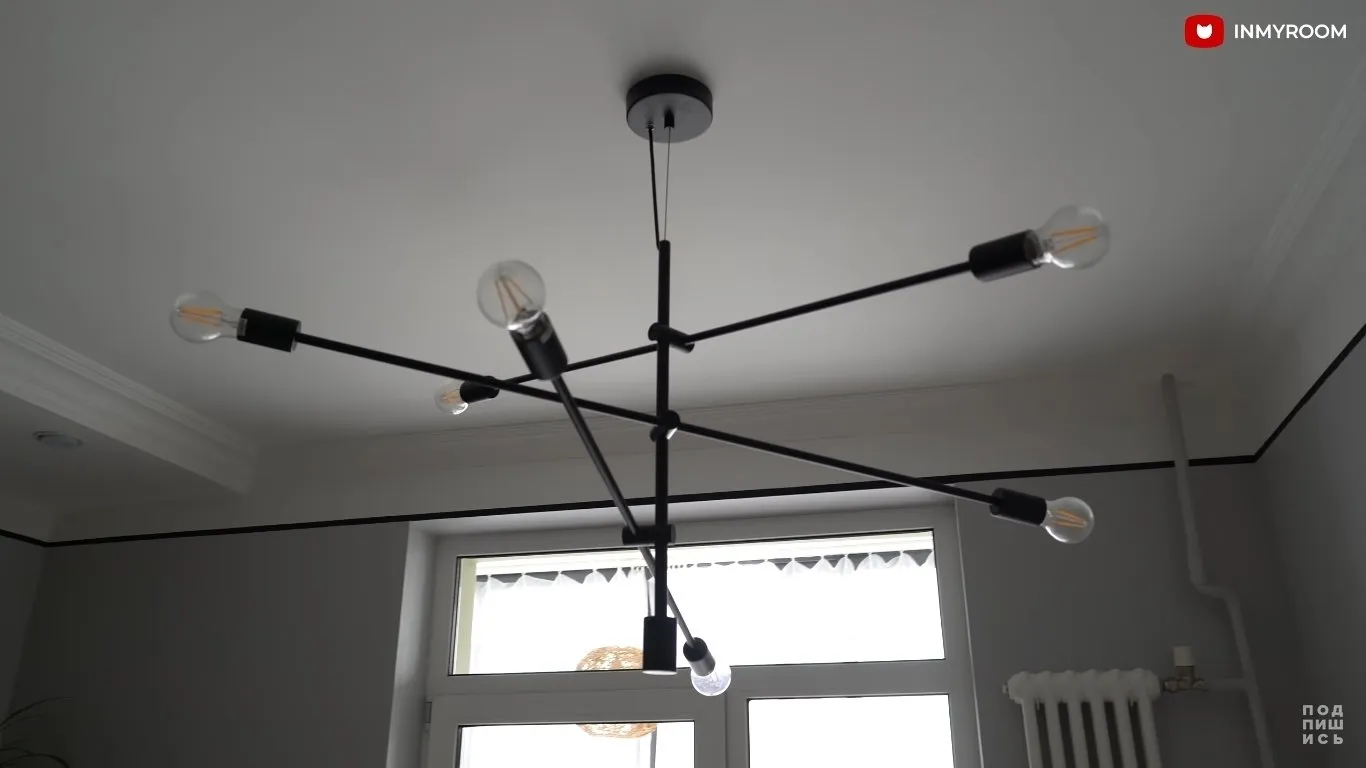 Bordeaux
BordeauxThe main working area in Anna's kitchen is created with a vibrant contrast of wine cabinet doors and black countertop made of artificial stone. This bright combination is enhanced by a gray glossy ceramic backsplash and harmonizes with the floor.
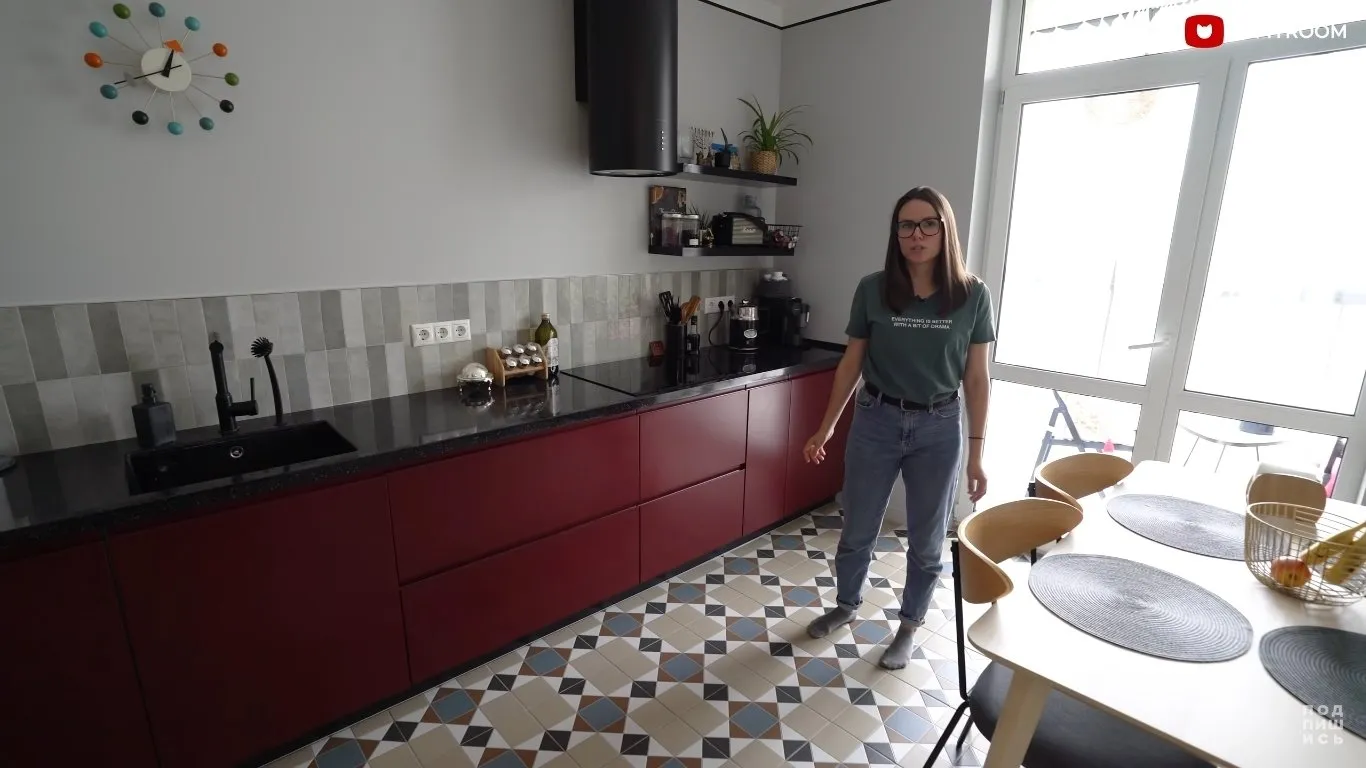 White and Gray
White and GrayWhite and gray are the colors of the main surfaces in the room—ceiling and walls. Here we again observe a designer's move: the third main color is used in the form of a contrasting black stripe for an optical effect.
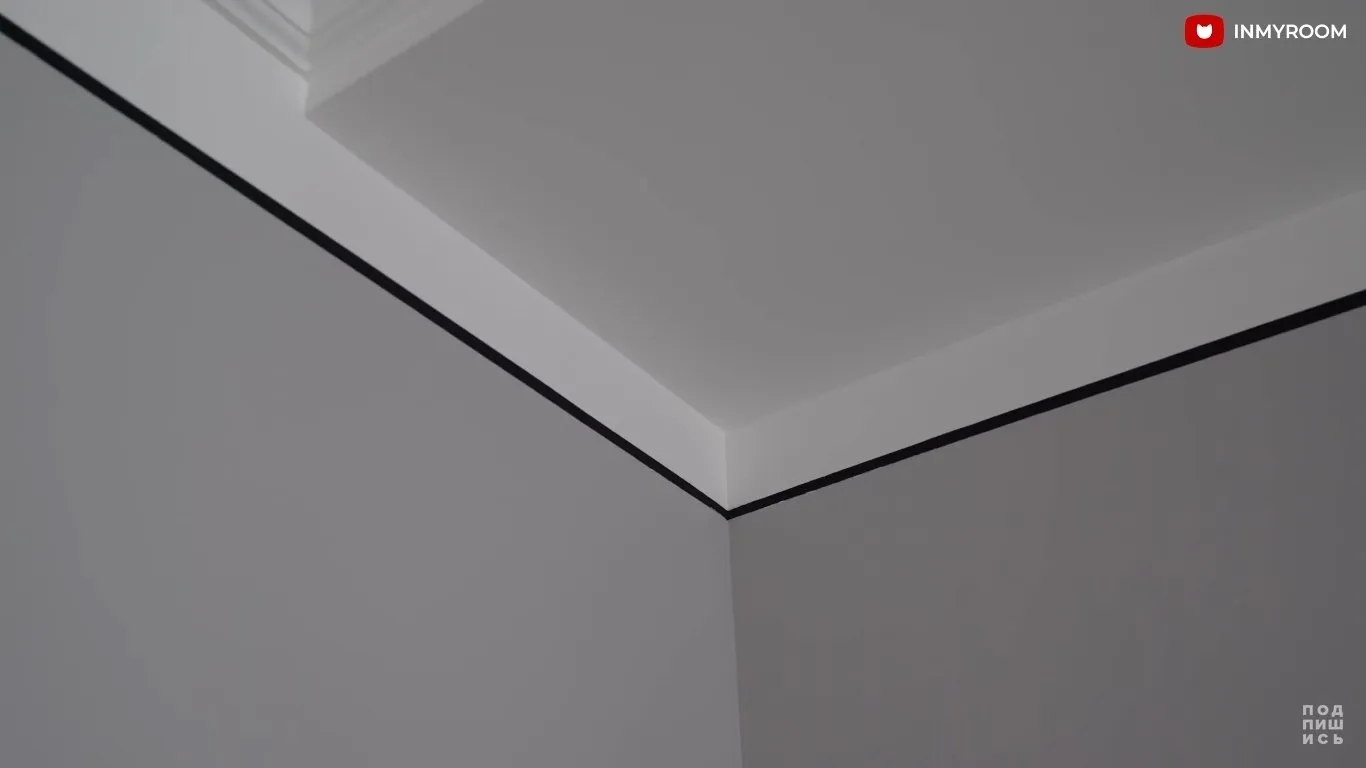 All the main colors of the interior are brought together in the dining area. A wooden table with black decorative overlays instead of a tablecloth. Dining chairs on a black metal frame with textile seats and wooden backs.
All the main colors of the interior are brought together in the dining area. A wooden table with black decorative overlays instead of a tablecloth. Dining chairs on a black metal frame with textile seats and wooden backs. And as an addition, a small soft bench near the wall with wooden legs.
And as an addition, a small soft bench near the wall with wooden legs.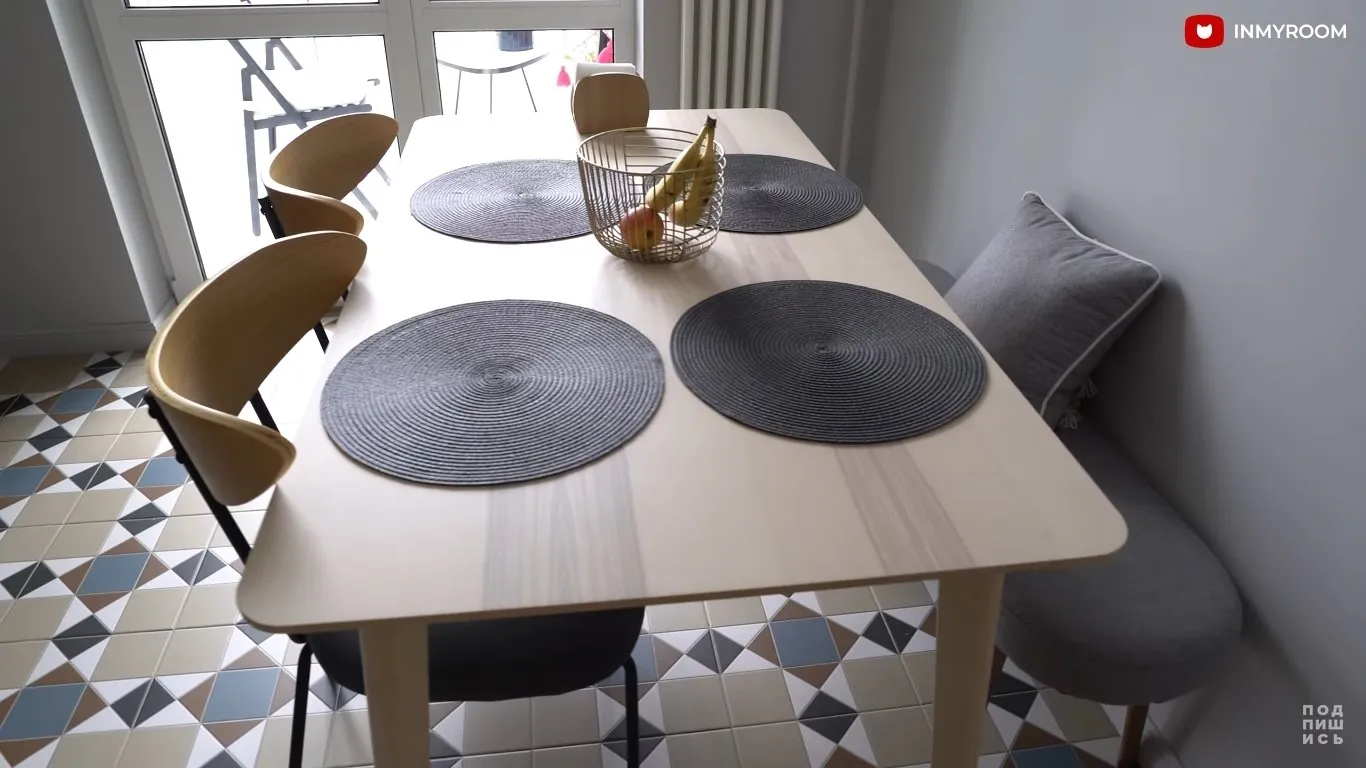 All details in the tour (29 minutes)
All details in the tour (29 minutes)More articles:
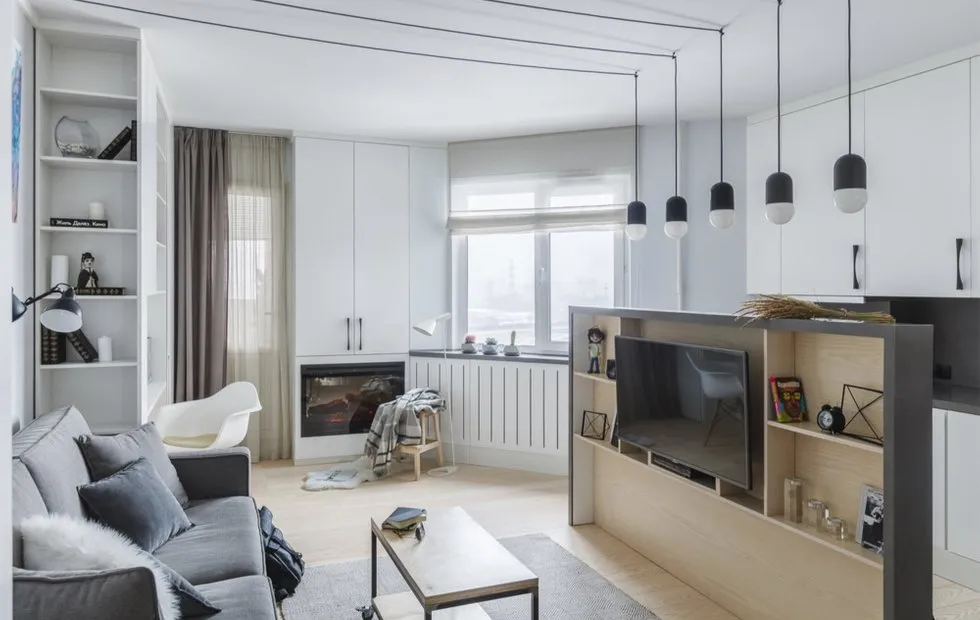 Comfortable Living in Panel Housing: 7 Stylish Interiors in Standard Apartments
Comfortable Living in Panel Housing: 7 Stylish Interiors in Standard Apartments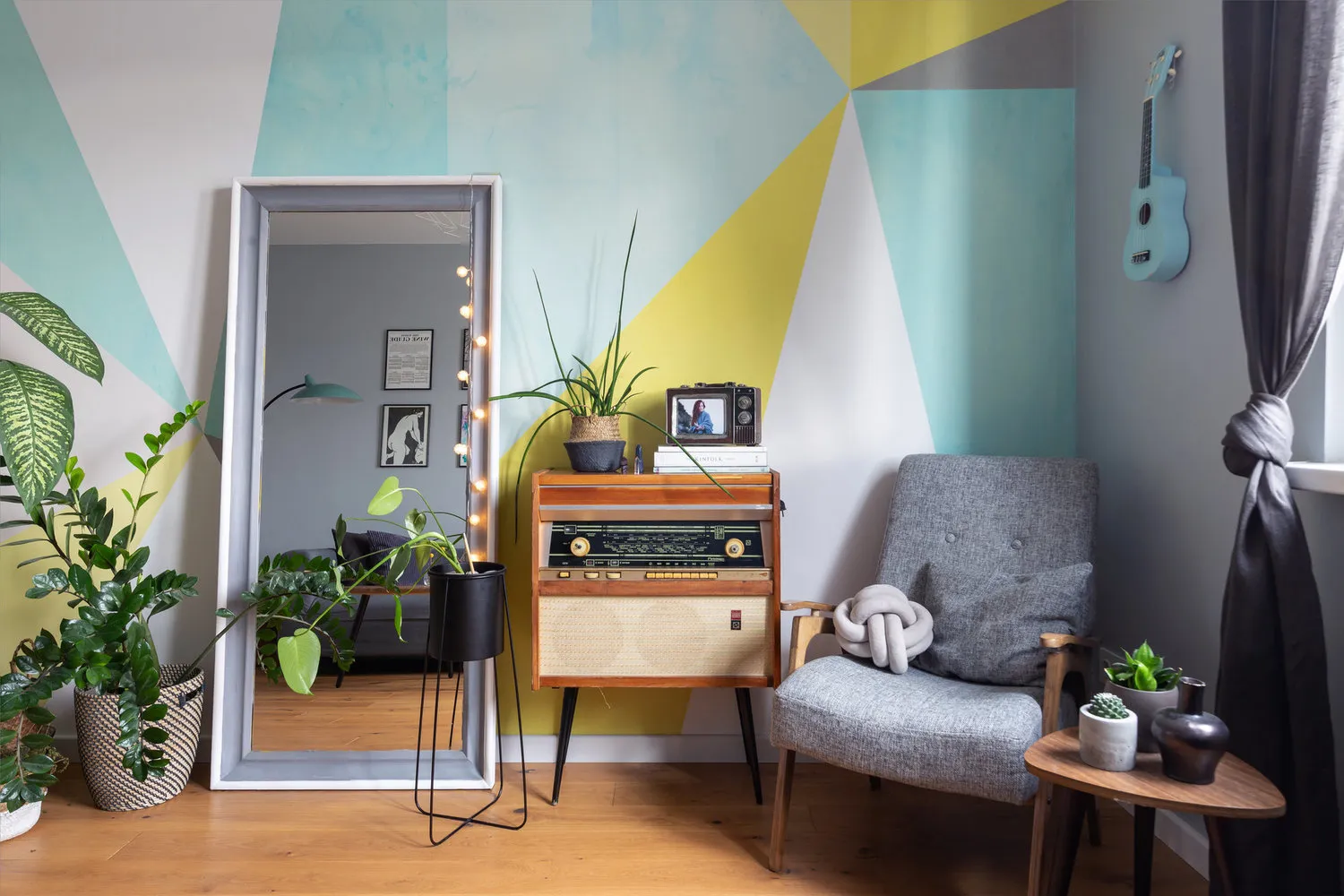 New renovation + old furniture: 6 cool designer interiors
New renovation + old furniture: 6 cool designer interiors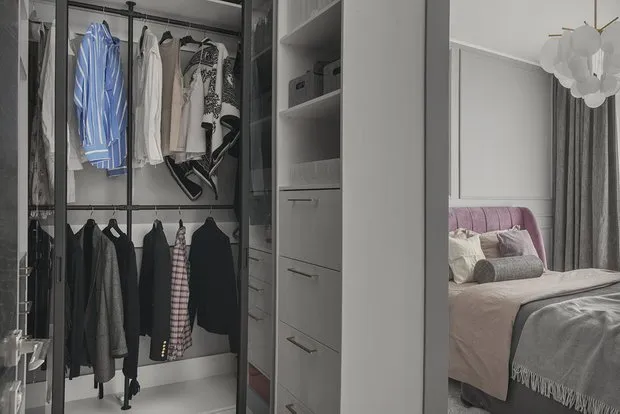 Professional Names 10 Most Common Mistakes in Wardrobe Design
Professional Names 10 Most Common Mistakes in Wardrobe Design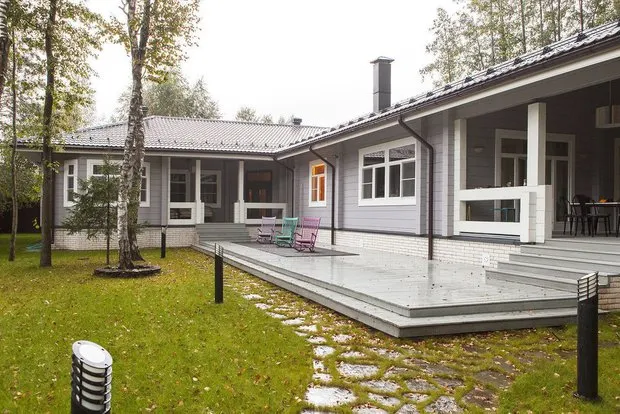 How to Create a Cozy Terrace in a Country House: Top 10 Ideas
How to Create a Cozy Terrace in a Country House: Top 10 Ideas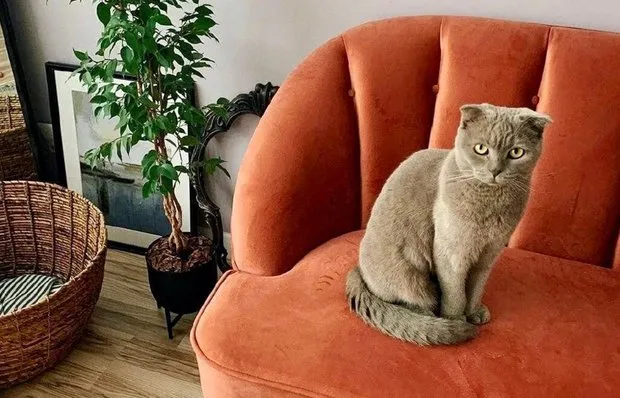 What Sofa Upholstery Is Best When You Have Pets: Pros and Cons of Materials
What Sofa Upholstery Is Best When You Have Pets: Pros and Cons of Materials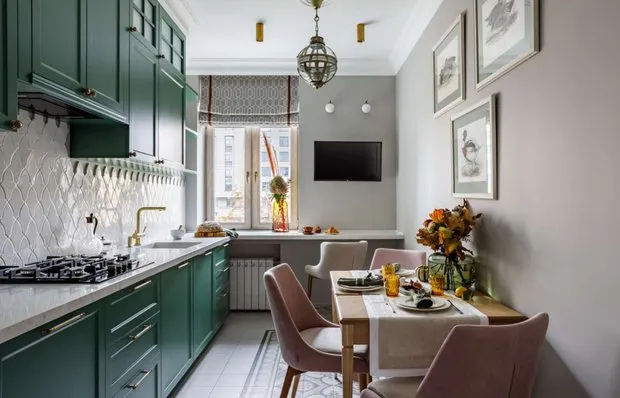 5 Questions to Ask a Designer Before Renovation to Avoid Future Problems
5 Questions to Ask a Designer Before Renovation to Avoid Future Problems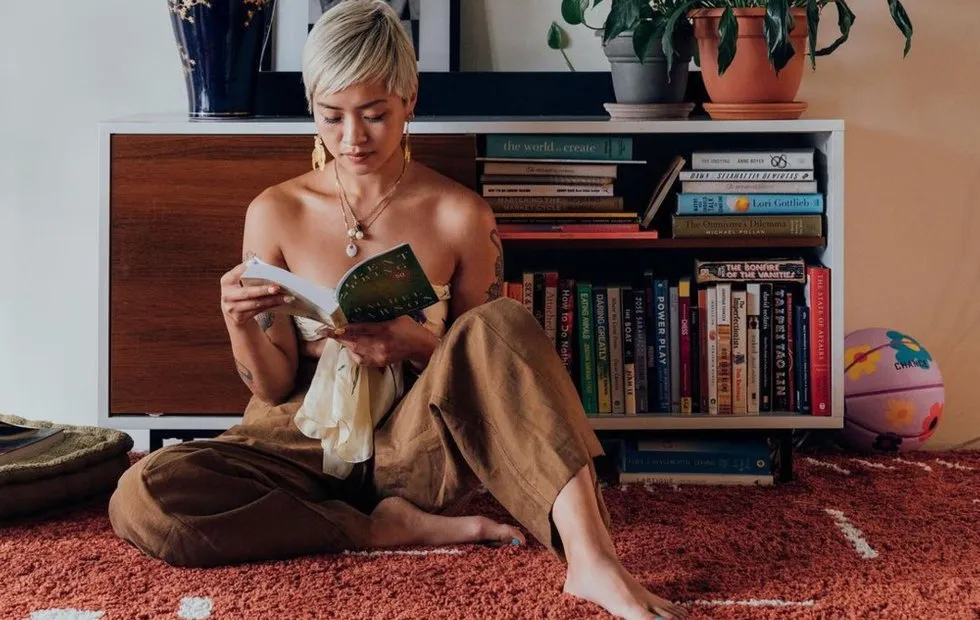 15 Amazingly Beautiful Interior Designs in Bloggers' Apartments
15 Amazingly Beautiful Interior Designs in Bloggers' Apartments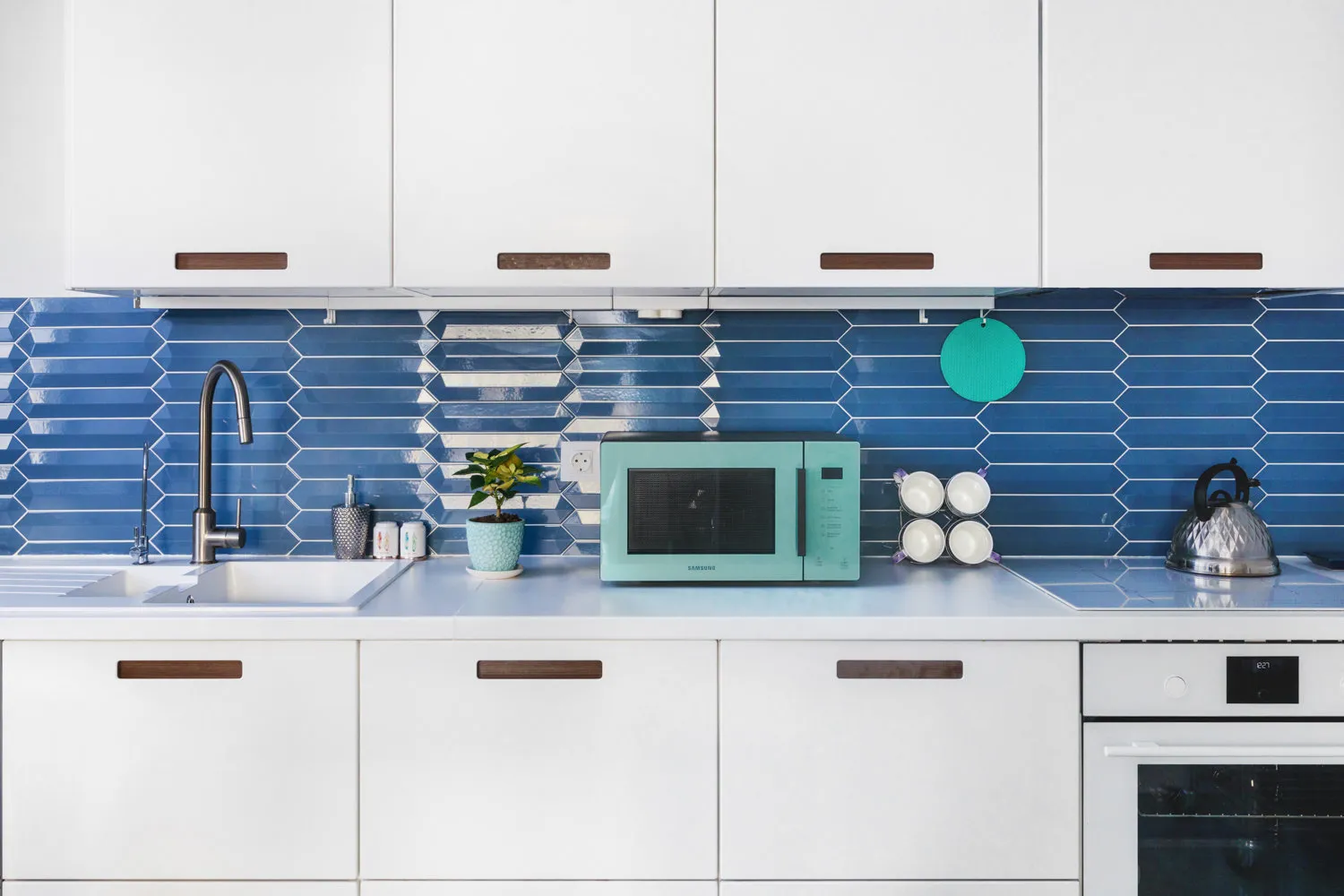 The Devil's Dozen Small Mistakes in Renovation You Might Have Forgotten
The Devil's Dozen Small Mistakes in Renovation You Might Have Forgotten