There can be your advertisement
300x150
The Devil's Dozen Small Mistakes in Renovation You Might Have Forgotten
We explained small mistakes in renovation that few notice at the beginning and can't forget after
Kitchen. Install the countertop first, then the backsplash
Often builders first install the countertop, then decorate the backsplash and put down the baseboard. With such a solution, mold is inevitable. It's better to do the opposite, and then caulk the joint with flexible grout. Another option is to make the backsplash from glass. First, the wall looks like a single unit, and second, there is less hassle.
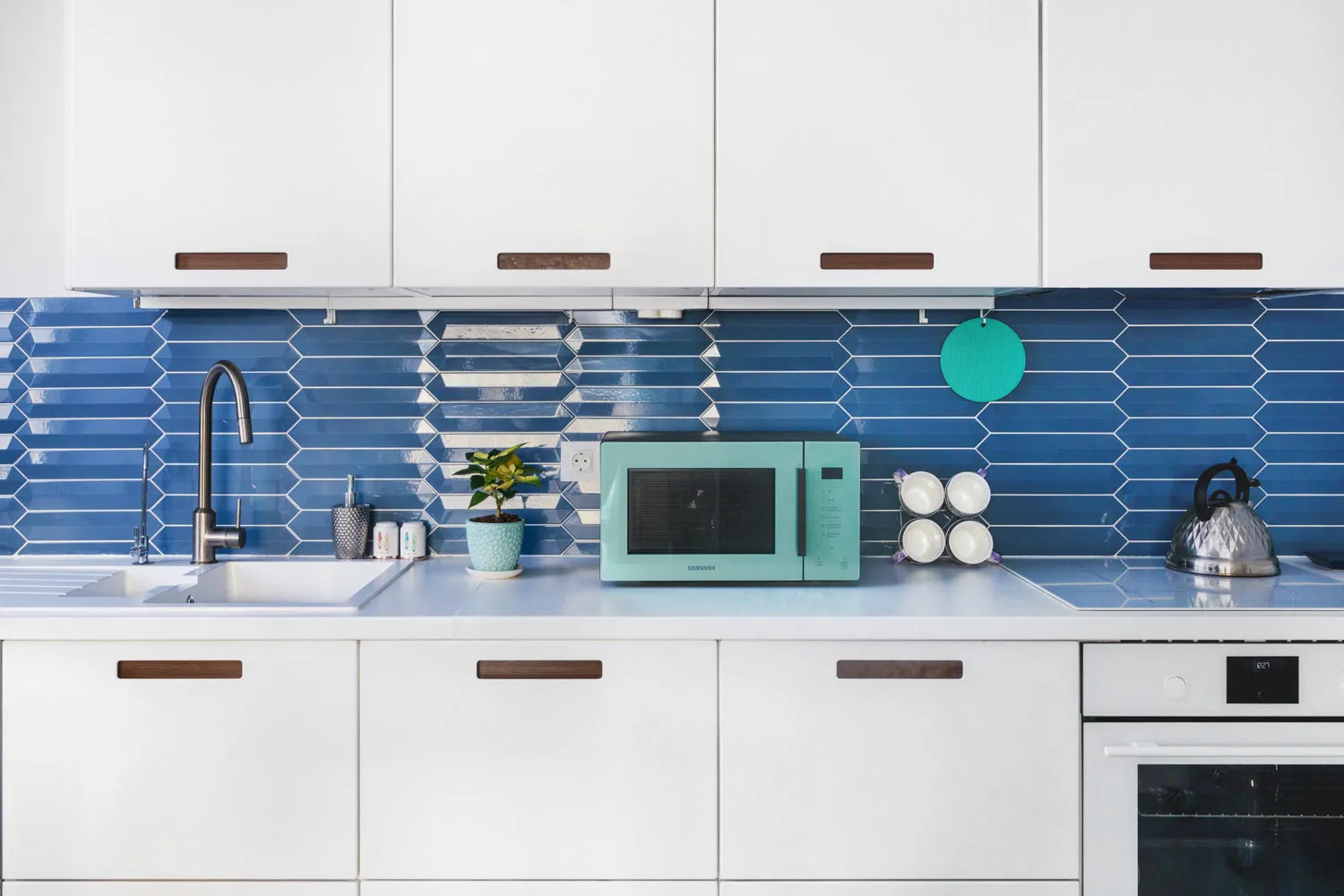 Design: Alena and Artem. View the full project.
Design: Alena and Artem. View the full project.Install two outlets for the entire kitchen
Practice shows that errors in the number and placement of outlets are made by designers, clients, and even electricians. To avoid them, it's better to plan the usage scenarios of lighting and the lighting layout in advance.
For example, on a kitchen, calculate all electrical appliances you plan to use. Think about where they will stand, how you will move between them, and add another three reserve outlets. It's better to install a few extra outlets than live with extension cords.
Design: Blackdot Studio. View the full project.
Fail to plan storage scenarios
Every square meter in an apartment should work for you, especially on the kitchen. Besides standard storage scenarios, consider non-standard ones. For example, under kitchen cabinets, you can place jars with homemade jam and close them with a false ceiling that is easy to move. Or choose blinds that will pull away from the wall by 30 centimeters. Behind the curtains on the wall, you can install hooks and hide a ladder (this option works for any room).
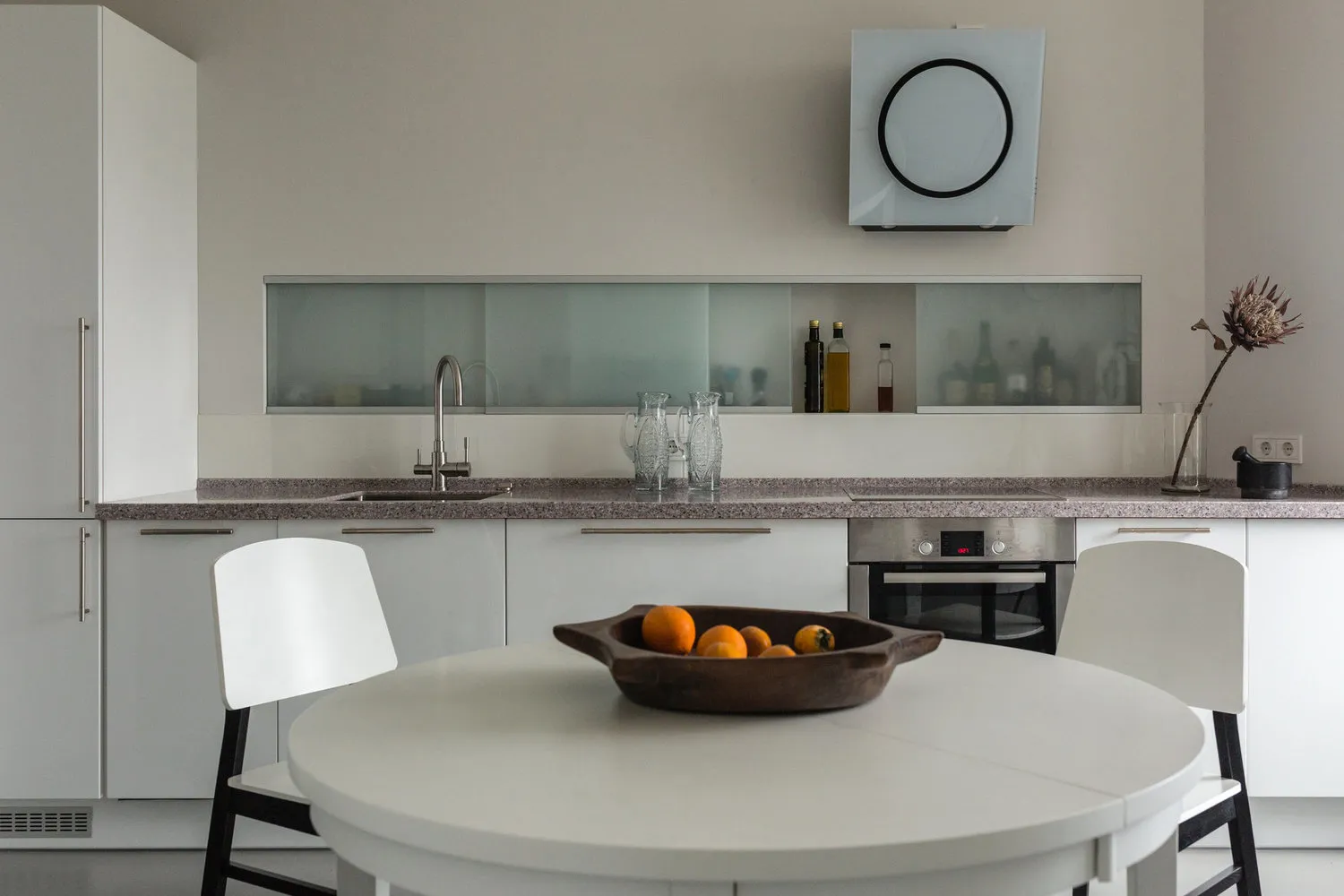 Design: Olga Rubeykina. View the full project.
Design: Olga Rubeykina. View the full project.Bedroom. Choose wall color without a color sample
This advice is relevant for the entire space, but in a bedroom it's especially important to get quality sleep and rest. Even if you're sure you've found the perfect color, it doesn't mean it will remain just as flawless on bedroom walls. Color transmission depends on the lighting of a specific space, direction of light, and more.
To avoid mistakes, you can start by buying sample paint tubes (200g each) of several shades. Then paint sheets of primed gypsum board at least 50x50 cm, label each sheet with the paint name, and apply it to the wall.
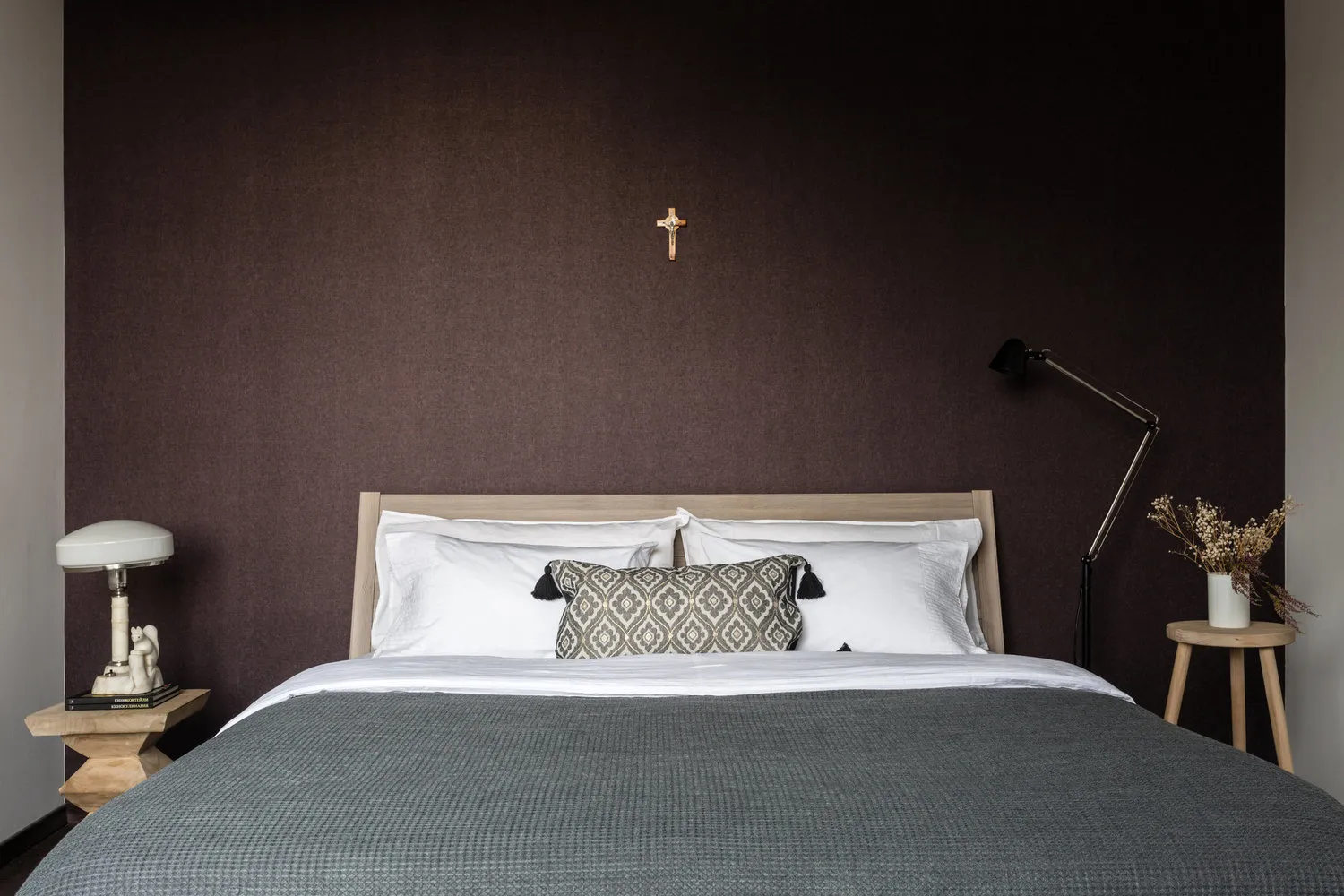 Design: Olga Rubeykina. View the full project.
Design: Olga Rubeykina. View the full project.Install bedside outlets without checking against nightstands
In an ideal case, first select the bedside tables, then install outlets and switches at their height. This way, access to them will be free. If it's hard to choose, install the switches and outlets as high as possible — at 90 cm. To avoid them standing out in the interior, choose universal colors such as wood or wall color.
Design: Blackdot Studio. View the full project.
Bathroom. Choose non-standard plumbing fixtures
Be prepared that non-standard size plumbing fixtures may increase the time and budget of the renovation and not fit into the interior. Because the number of such models is always limited, you have to wait for them for a long time, and their price is high.
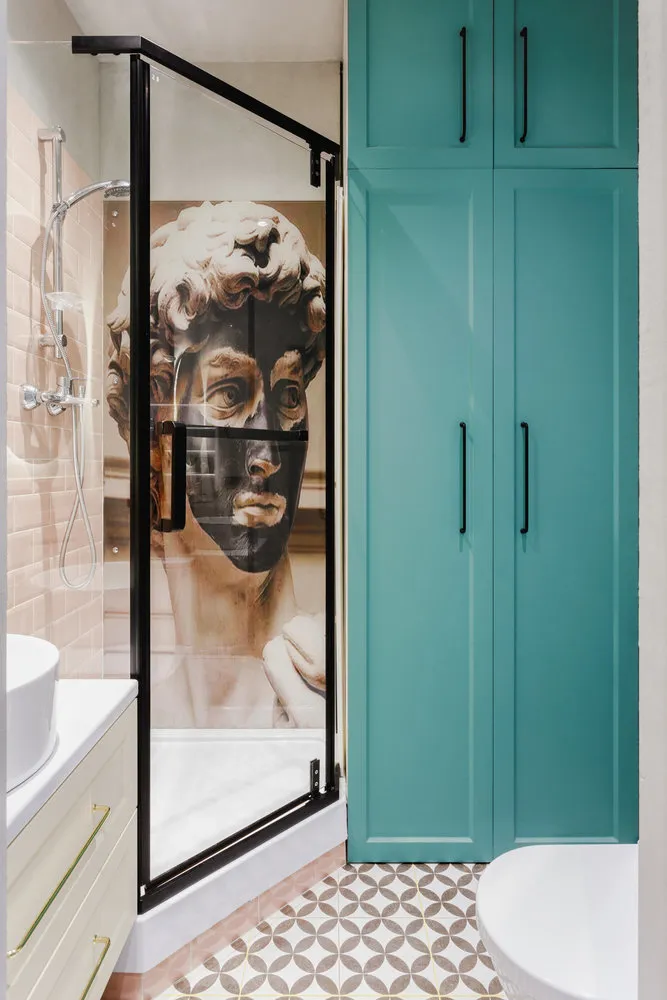 Design: Anastasia Kapachinskikh. View the full project.
Design: Anastasia Kapachinskikh. View the full project.Fail to plan access to plumbing access panel
It's important to properly mount the access panel for utilities from the beginning, leaving a gap for easy opening. Otherwise, it will be hard to shut off water in unexpected situations.
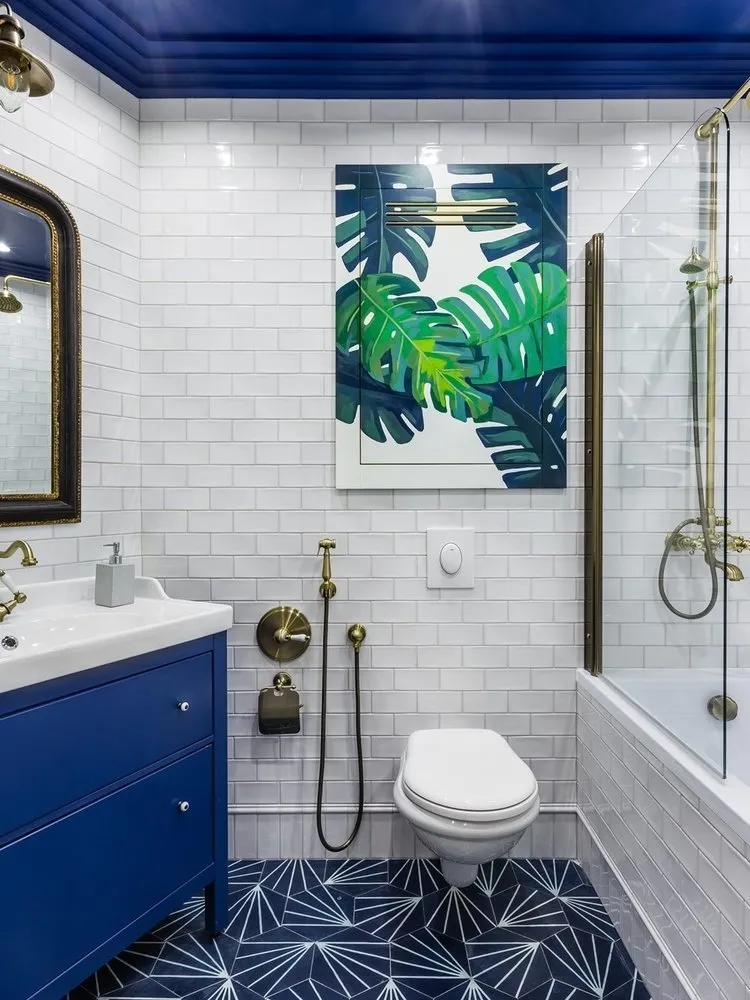 Design: QUADRUM Studio. View the full project.
Design: QUADRUM Studio. View the full project.Make a drain first, then buy a mixer for it
Usually plumbing is made with a standard-size drain for mixers, but in the project, for example, an unusual large tropical shower is planned. Redoing the drain for it takes time and again gets dirty. So, think about it in advance.
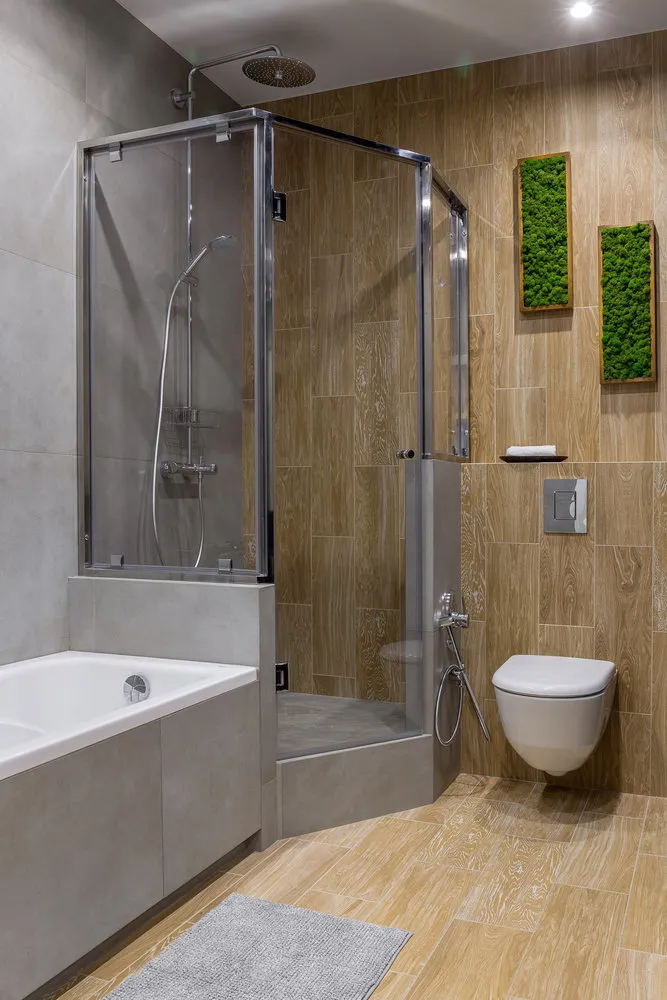 Design: Valeria Veselova. View the full project.
Design: Valeria Veselova. View the full project.Fail to plan a mini sink in the bathroom
If the bathroom is separated, it's more convenient for everyone — family members, pets, guests — to install an additional mini sink in the toilet. First, it's basic hygiene, and second, the bathroom can be occupied.
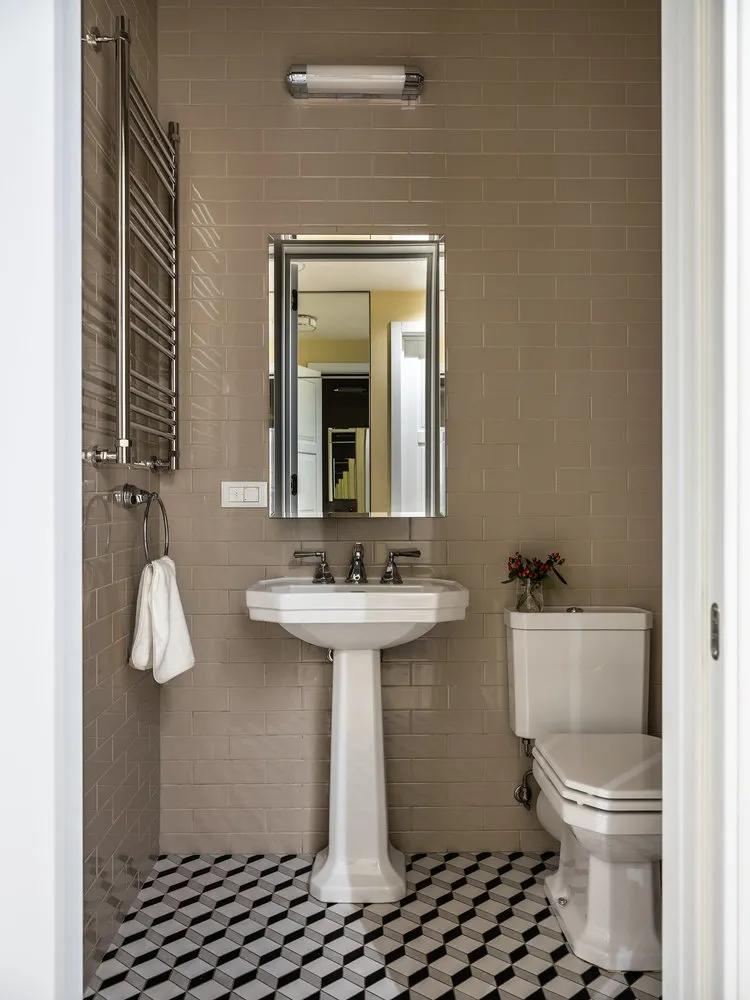 Design: Julia Bortnevskaia. View the full project.
Design: Julia Bortnevskaia. View the full project.Forget about a water heater
In real-life conditions, a water heater is necessary, even for just three summer weeks.
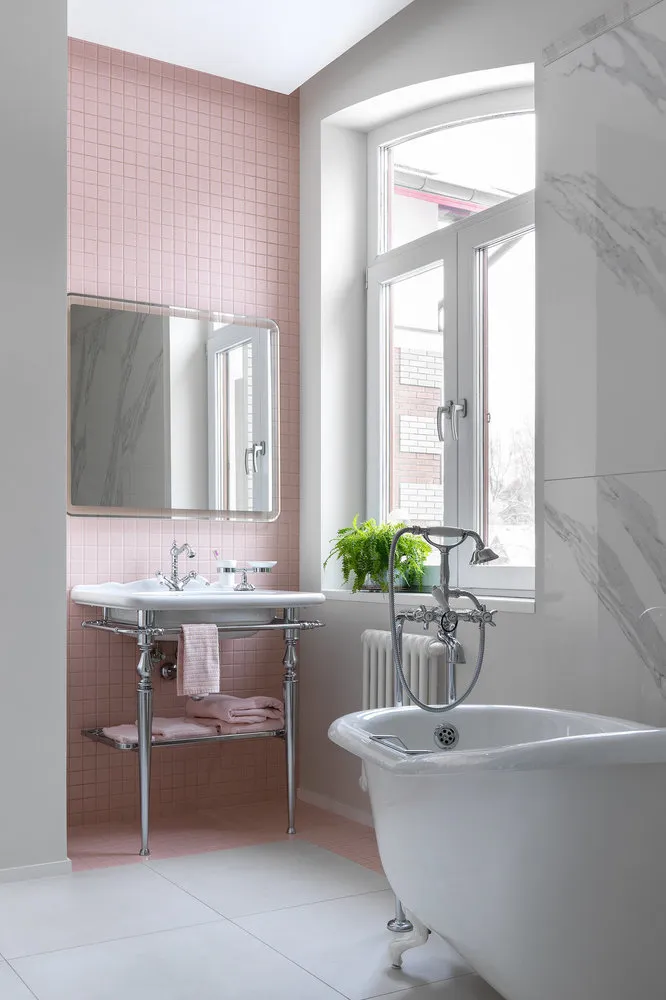 Design: FAOMI. View the full project.
Design: FAOMI. View the full project.Living Room. Forget about pass-through switches
In the living room, a pre-planned lighting scenario makes life easier. For example, pass-through switches allow you to turn lights on and off from different places. Or for lovers of evening reading: it's better to install a wall sconce at the reach of an extended arm.
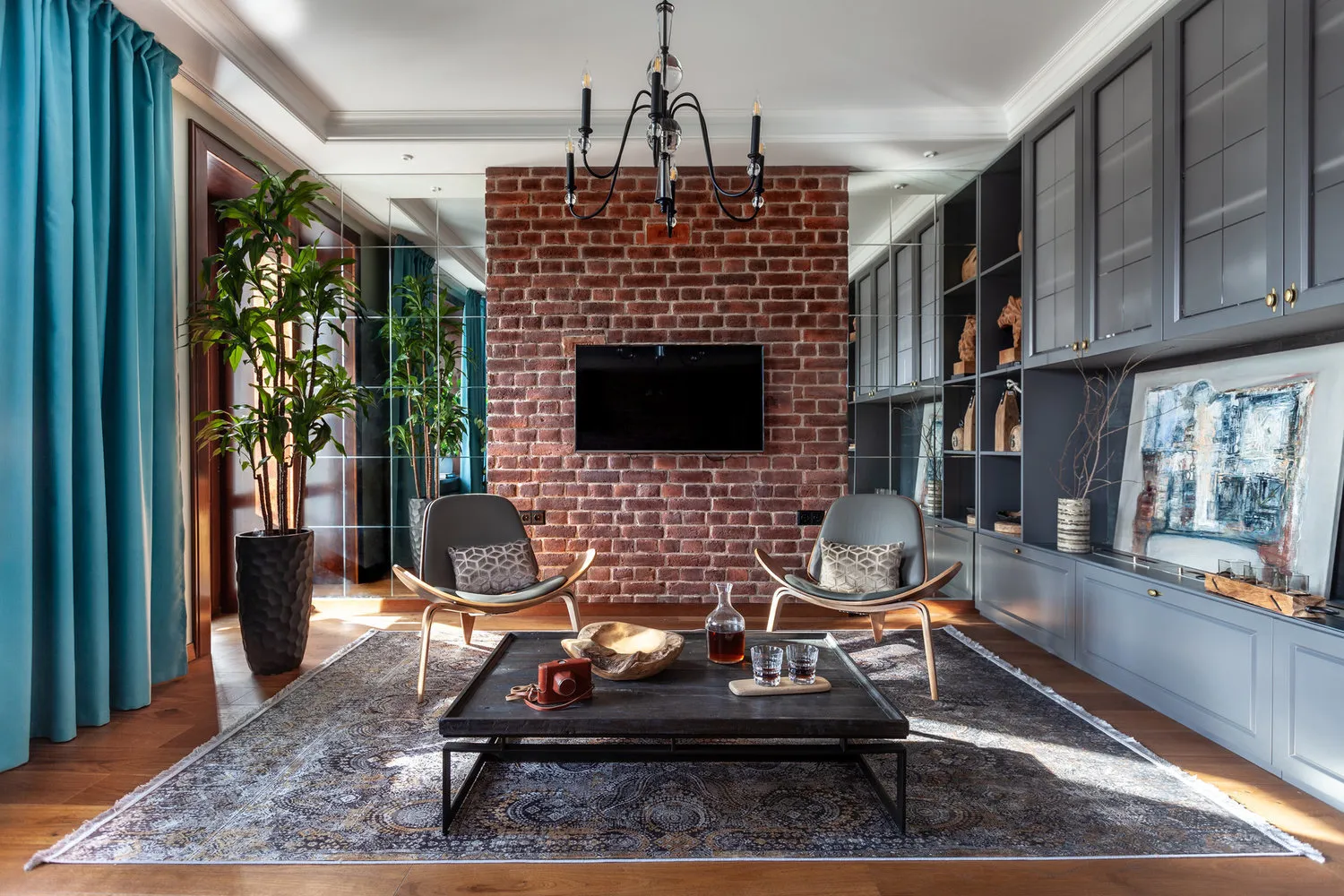 Design: Daria Shaposhnikova. View the full project.
Design: Daria Shaposhnikova. View the full project.Don't install outlets for lights and tree
For the tree, you can install outlets on the walls, covering them with pictures or posters. For lights — near windows. By the way, in non-winter times of year, these outlets can be used to illuminate seedlings.
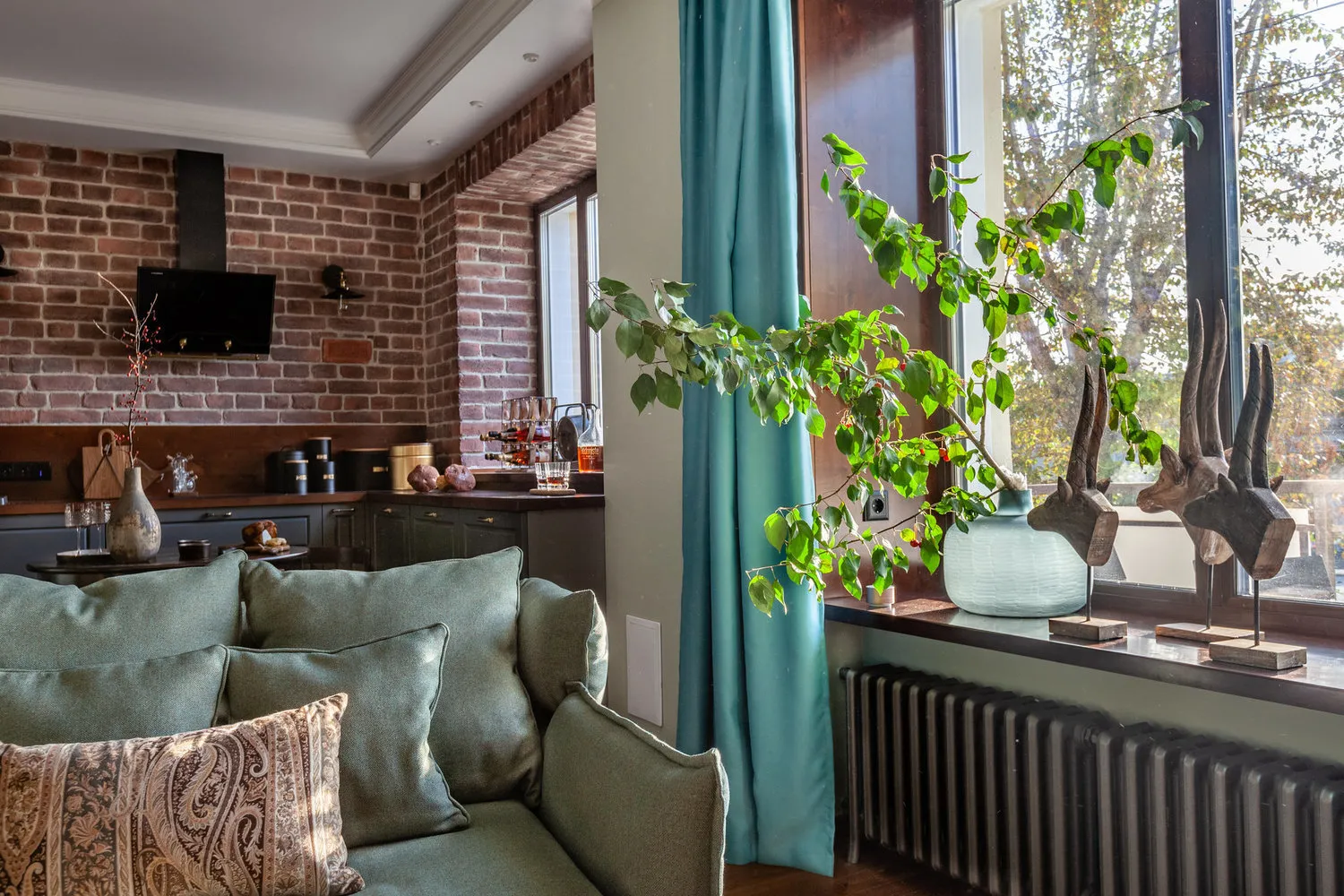 Design: Daria Shaposhnikova. View the full project.
Design: Daria Shaposhnikova. View the full project.Balcony. Leave balcony renovation for later
Finishing a balcony, in addition to being labor-intensive, is also very dirty: soundproofing, insulation, window replacement. Just bringing building materials to the balcony through the entire apartment will take a lot of time for cleaning, not to mention the process itself.
Design: Tatiana Fursanova. View the full project.
More articles:
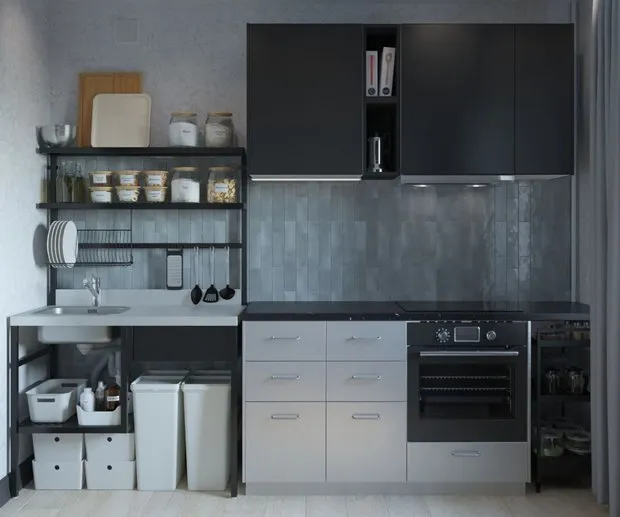 7 Simple Eco-Ideas from IKEA You'll Want to Implement Right Away
7 Simple Eco-Ideas from IKEA You'll Want to Implement Right Away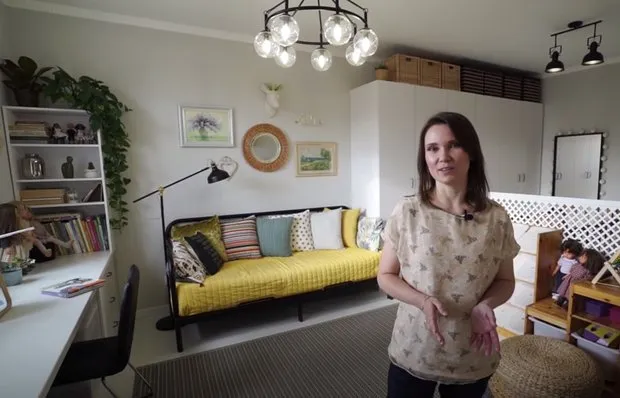 One-Room Apartment for Five People? Genius Layout and Stylish DIY Remodel
One-Room Apartment for Five People? Genius Layout and Stylish DIY Remodel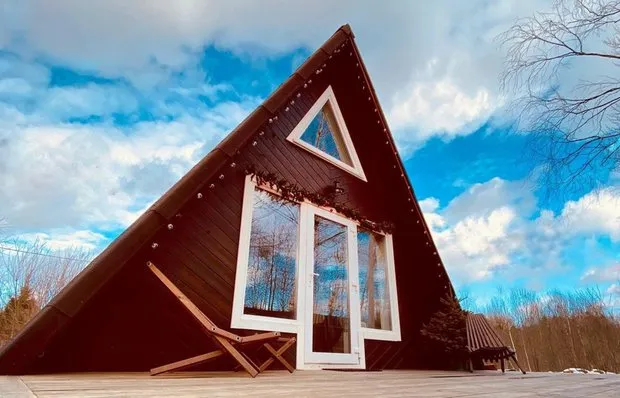 Three Unusual Houses in the Moscow Region That Will Inspire You to Build
Three Unusual Houses in the Moscow Region That Will Inspire You to Build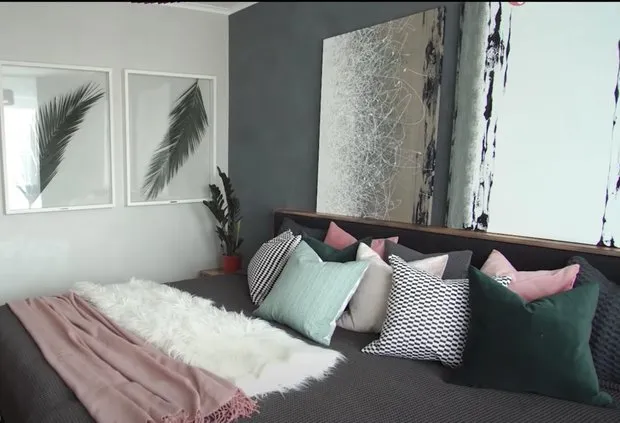 Designer Tells How to Easily Give a Typical Renovation Its Own Character
Designer Tells How to Easily Give a Typical Renovation Its Own Character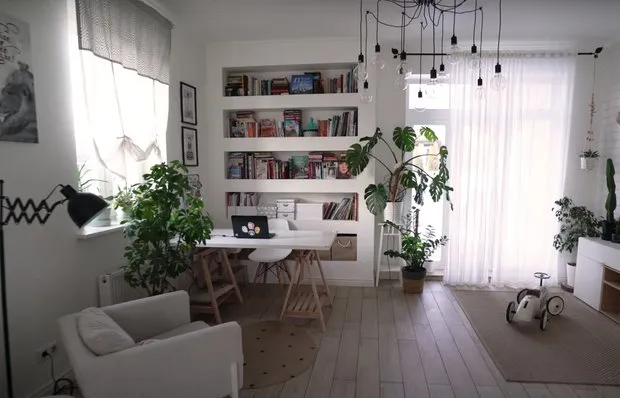 Cozy Family Home for a Family with Four Children, Where the Design Was Created by Themselves
Cozy Family Home for a Family with Four Children, Where the Design Was Created by Themselves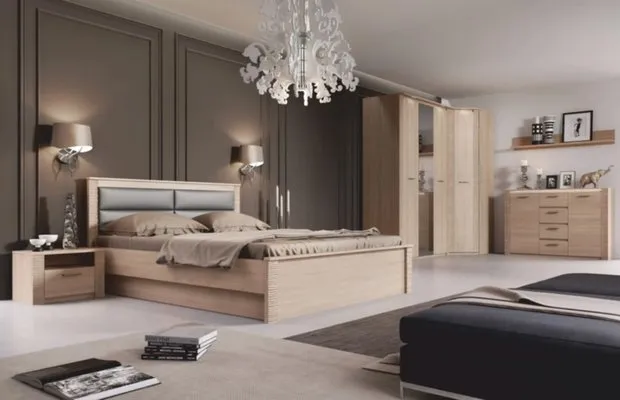 7 Designer Solutions That Are Hopelessly Outdated (One Is Trending Again)
7 Designer Solutions That Are Hopelessly Outdated (One Is Trending Again)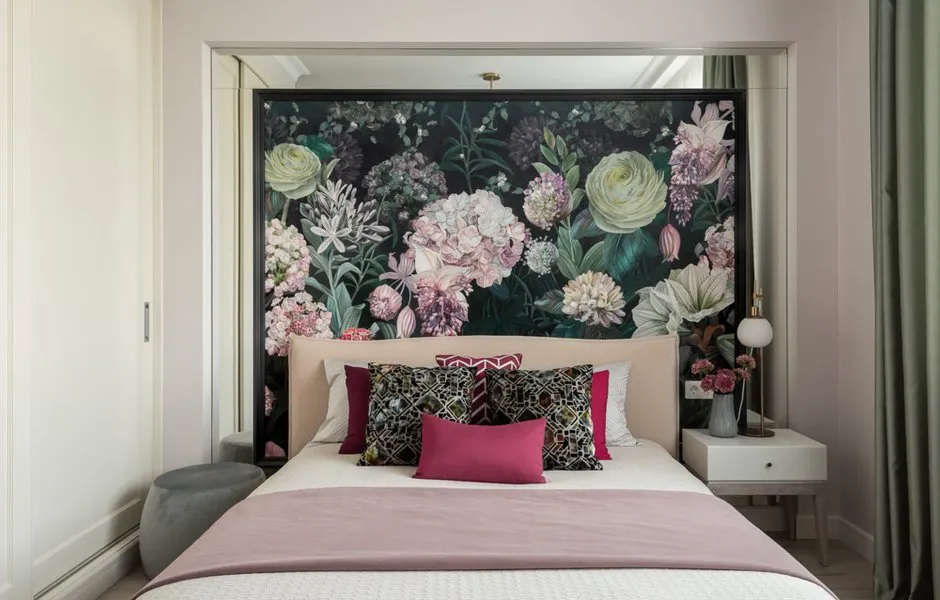 Ideas to Quickly Refresh Your Bedroom Over the Weekend
Ideas to Quickly Refresh Your Bedroom Over the Weekend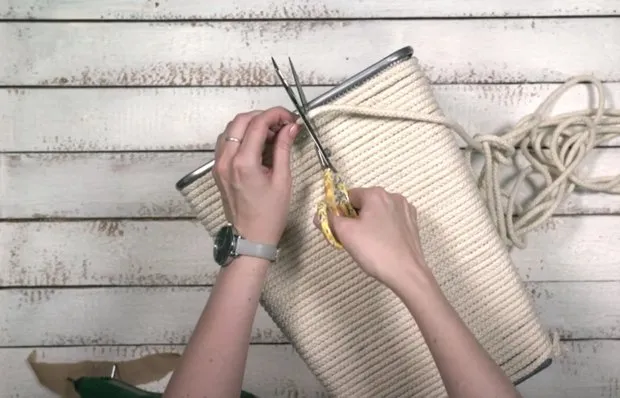 How to Make a Laundry Basket Yourself (IKEA Modification)
How to Make a Laundry Basket Yourself (IKEA Modification)