There can be your advertisement
300x150
One-Room Apartment for Five People? Genius Layout and Stylish DIY Remodel
Today we are visiting Olga Ingovatova. Together with her husband and three children, they happily live in this one-room apartment. And here's how they make it work.
"This apartment was bought by my husband even before our meeting, during the construction phase of the house. While construction was ongoing, our children were born. We rented another apartment and considered abandoning the idea of a one-bedroom flat. But one night, an idea for the layout came to me," — Olga shares.
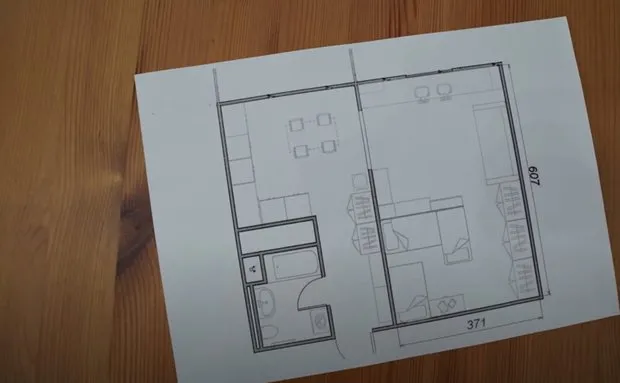
In the hallway, there is a large wardrobe and many hangers so everyone can hang their clothes.
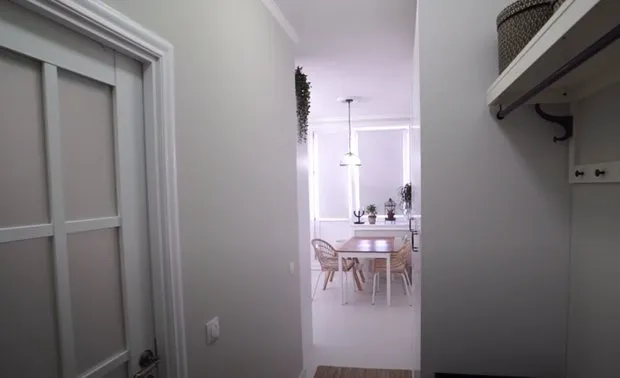

The floor is covered with grey ceramic granite. The walls are wallpapered. The owner did not want to paint the walls.

In the hallway, there is a shoe rack and a cart from IKEA. Each child has their own shelf.
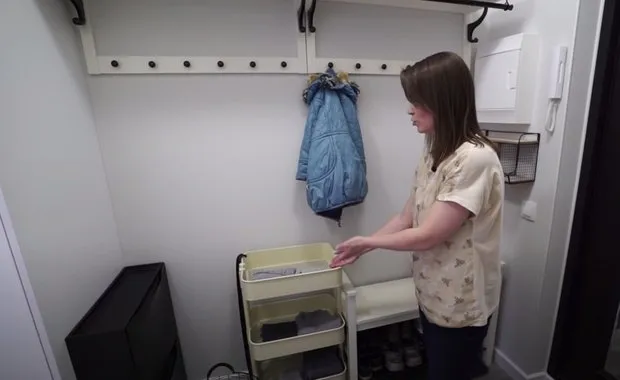
The kitchen is custom-made. The backsplash is tiled. The countertop is made of water-resistant DSP. The surface is easy to clean and not afraid of heat. The working area is 125 cm long.
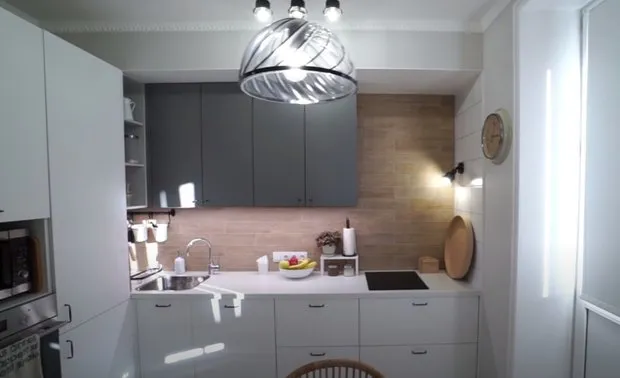
The floor in the kitchen and bedroom is covered with white laminate in one continuous piece.
Along the entire width of the window, there is a work zone. The countertop is made of the same material as in the kitchen.

The parents sleep on an IKEA sofa bed that unfolds into a full-size double bed.

The toy storage system is from IKEA.

In the second part of the room, there is a spacious wardrobe designed by the family head himself.

And now the most interesting part — how they arranged the children's beds.

The bathroom is slightly less than four square meters. The wall tiles are the same as on the kitchen backsplash, with a "wood grain" pattern.

Full video of this apartment (12 minutes)
More articles:
 5 Tips to Maximize Your Standard Balcony + Real Budget Estimate
5 Tips to Maximize Your Standard Balcony + Real Budget Estimate Architectural Adrenaline: 8 Coolest Transparent Pools
Architectural Adrenaline: 8 Coolest Transparent Pools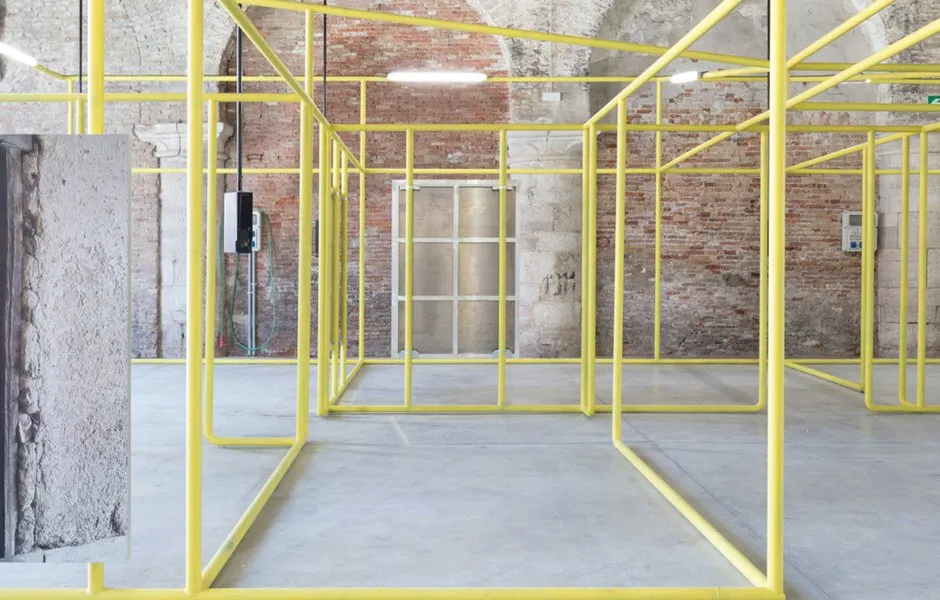 Venetian Architectural Biennale: 10 Pavilions That Will Surprise You
Venetian Architectural Biennale: 10 Pavilions That Will Surprise You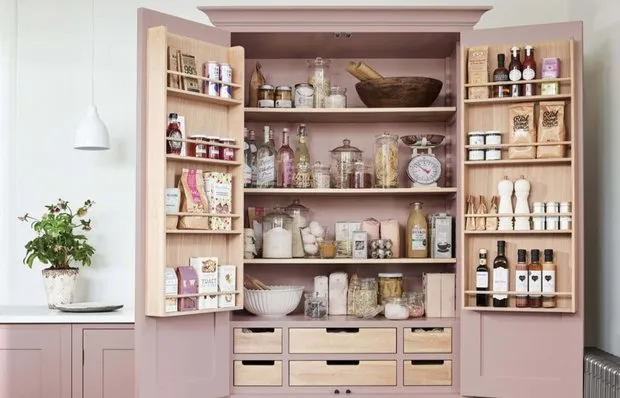 8 DIY Tips for Organizing Storage in Kitchen Cabinets
8 DIY Tips for Organizing Storage in Kitchen Cabinets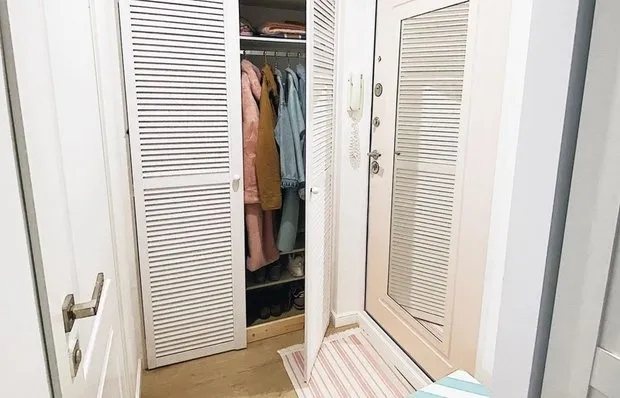 Cool Transformation of a Tiny 2.4 m² Hallway with Grandma's Renovation Done by Hand (Before and After Photos)
Cool Transformation of a Tiny 2.4 m² Hallway with Grandma's Renovation Done by Hand (Before and After Photos) 6 Stylish Foyers You Won't Be Ashamed to Show Guests
6 Stylish Foyers You Won't Be Ashamed to Show Guests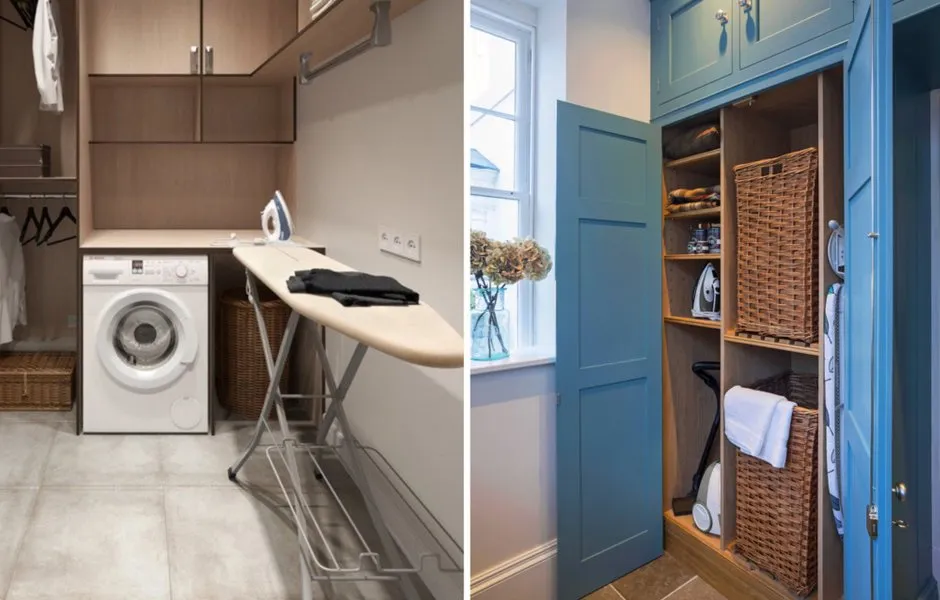 Top 8 Stylish and Functional Laundry + 5 Tips for Space Organization
Top 8 Stylish and Functional Laundry + 5 Tips for Space Organization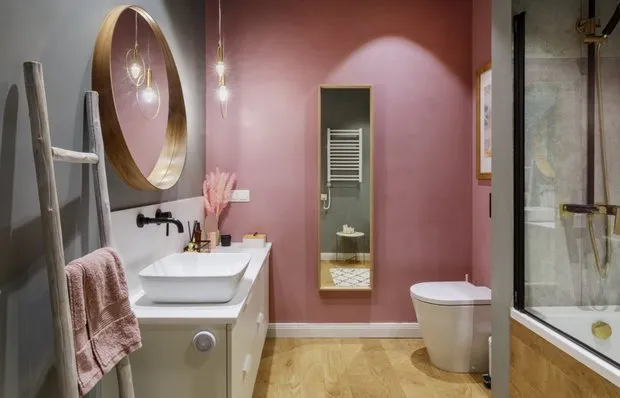 How We Turn the Bathroom into a Laundry and Washing Area and How to Avoid It
How We Turn the Bathroom into a Laundry and Washing Area and How to Avoid It