There can be your advertisement
300x150
Venetian Architectural Biennale: 10 Pavilions That Will Surprise You
The celebration of creativity, inspiration, and architecture
The architectural Biennale in Venice is a global and highly significant event. It brings together talented architects from all over the world, developers, and lovers of creativity. This year's theme of the Biennale can be called timely: "How will we live together?". We are sure that everyone asked themselves this question during the pandemic.
Although the Biennale will last until November 21, due to restrictions not everyone will be able to visit this incredible exhibition. Fortunately, you can view the projects of architects from anywhere in the world. We present to you ten pavilions that deserve your attention.
German Pavilion: "2038"
The German Pavilion has sparked lively debates. On the walls of the empty pavilion, an international group of architects, artists, scientists, politicians, and writers have placed QR codes. This is a kind of greeting from the future, or more precisely, from the year 2038. After scanning the code, guests can join the Cloud Pavilion: create their own avatar, attend meetings, and even watch films. Who knows, perhaps in 17 years the world will indeed be like that.
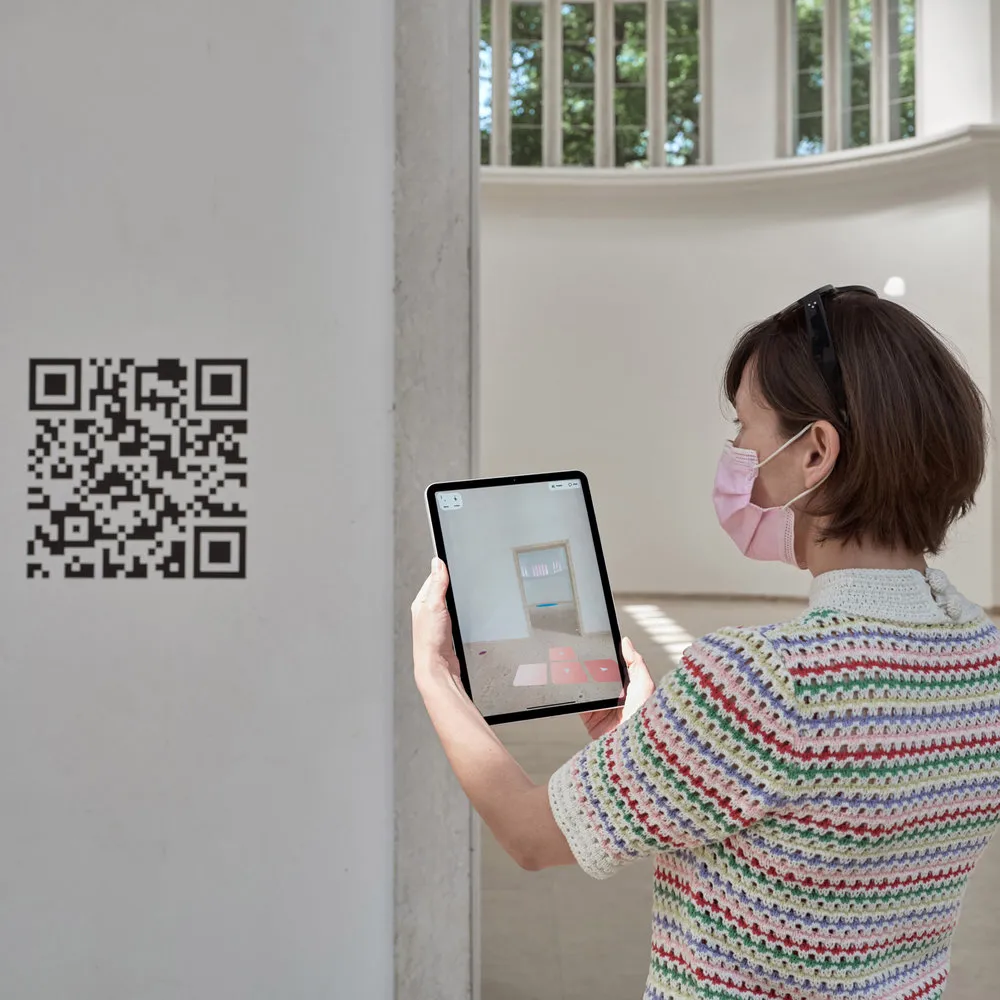 Photo: dezeen.com
Photo: dezeen.comV&A Museum Pavilion: "Three British Mosques"
Architect and researcher Shahed Salim created copies of three London mosques for the V&A pavilion. His goal was to understand how ordinary buildings transform into religious structures. Salim recreated copies of mosques equipped in rooms that were once used for other purposes: for example, the Old Kent Road mosque was built on the site of a pub. Visitors can see fragments of mosques in Brick Lane, Old Kent Road, and Harrow. Salim wanted to illustrate various architectural styles and the evolution of buildings.
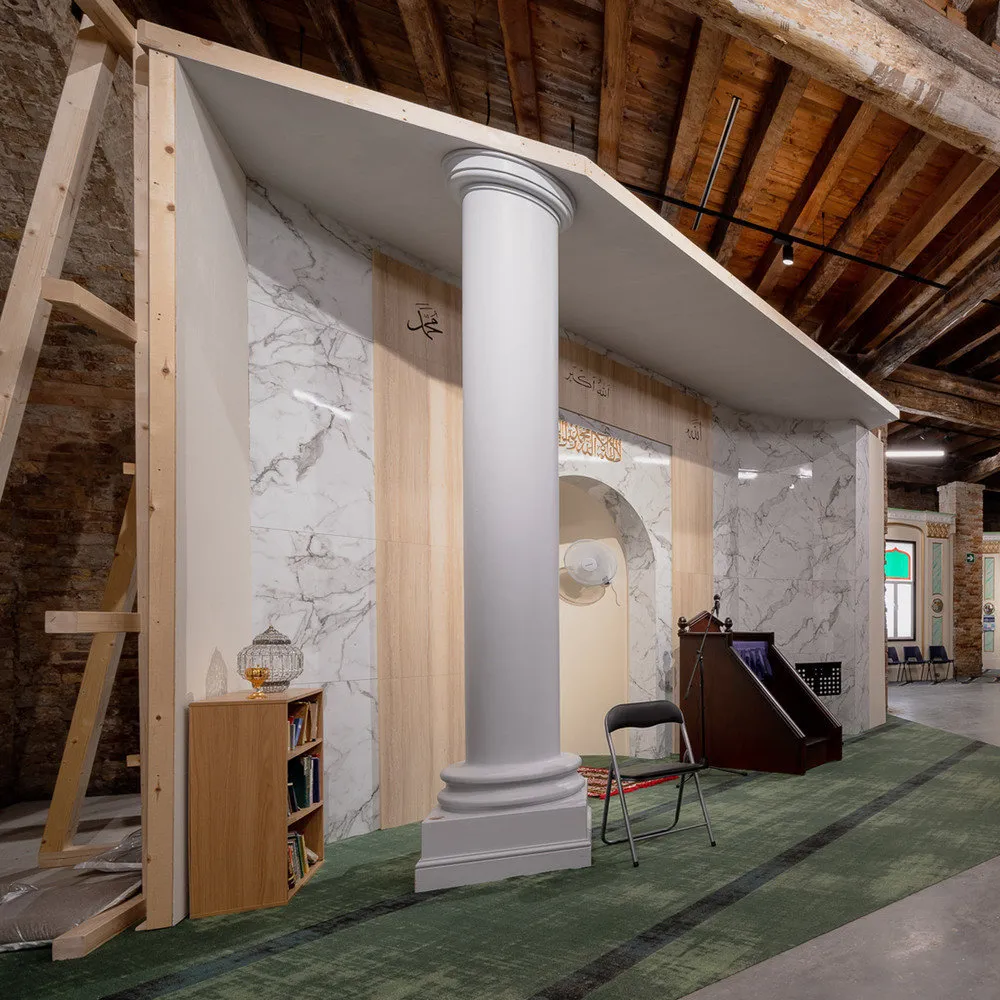 Photo: dezeen.com
Photo: dezeen.comU.S. Pavilion: "American Framing"
Before entering the American pavilion, architects Paul Anderson and Paul Prissner built a wooden frame for a four-story house. The frame installation was designed with regard to the characteristics of American architecture. It includes all traditional elements — a gable roof, dormer window, and porch.
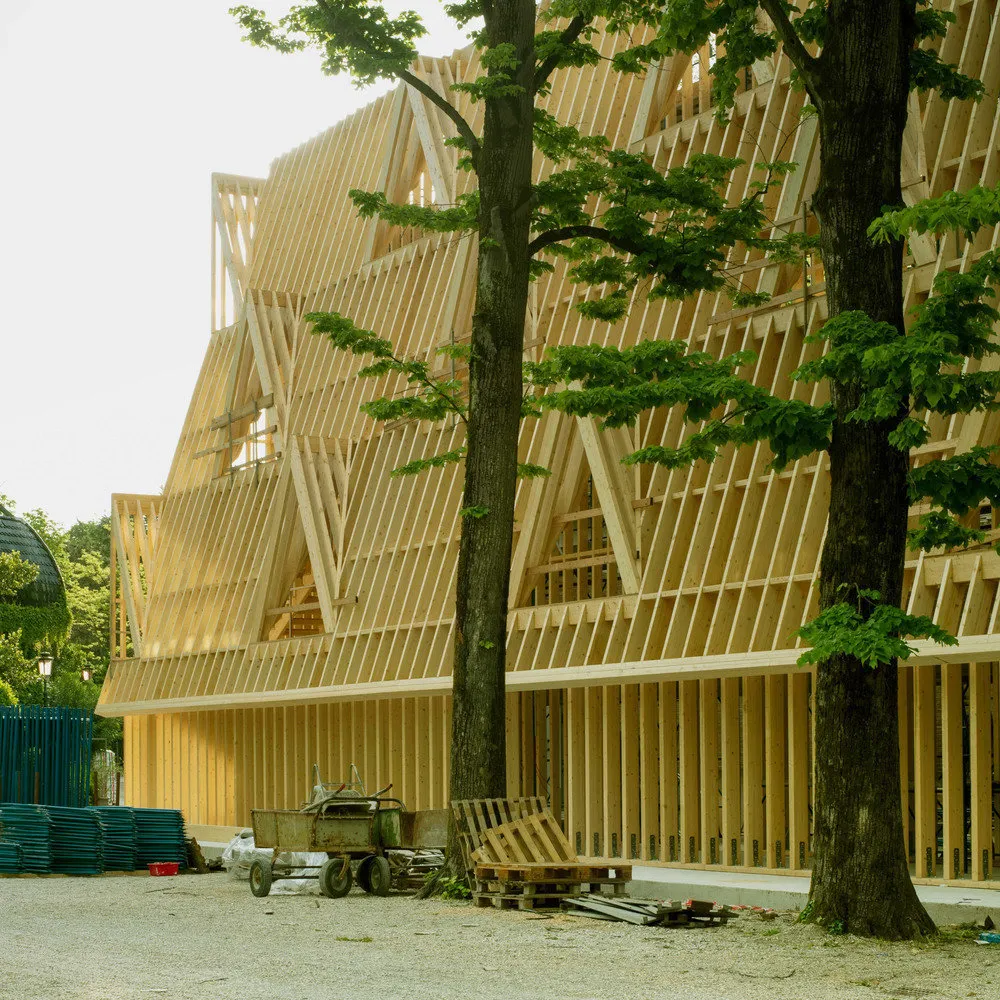 Photo: dezeen.com
Photo: dezeen.comDenmark Pavilion: "Con-nect-ed-ness"
In the Danish pavilion, architecture, people, and nature come together. Lundgaard & Tranberg Architects created a whole eco-station — in this way, the authors aimed to draw attention to the water cycle. The installation uses rainwater from Venice stored in an external reservoir. It circulates directly through the pavilion and irrigates plants planted there as well.
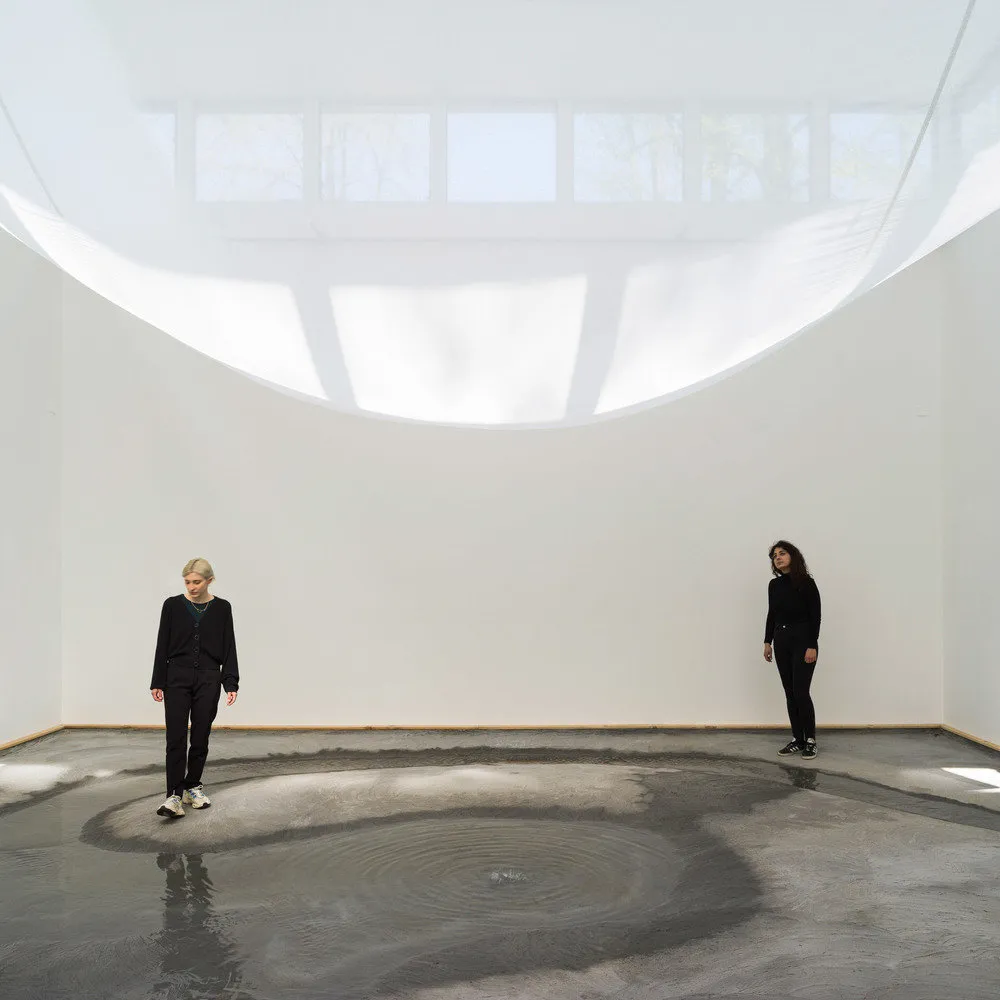 Photo: dezeen.com
Photo: dezeen.comScandinavian Pavilion: "What We Share"
In the Scandinavian pavilion (shared by Sweden, Norway, and Finland), the architectural bureau Helen & Hard erected a full-scale residential cohousing. The wooden structure includes a combination of prototypes of living spaces and common-use areas. "What We Share" is a demonstration of dwellings for shared living and the importance of these communities. Cohousing can address issues related to environmental sustainability, safety, and mental health.
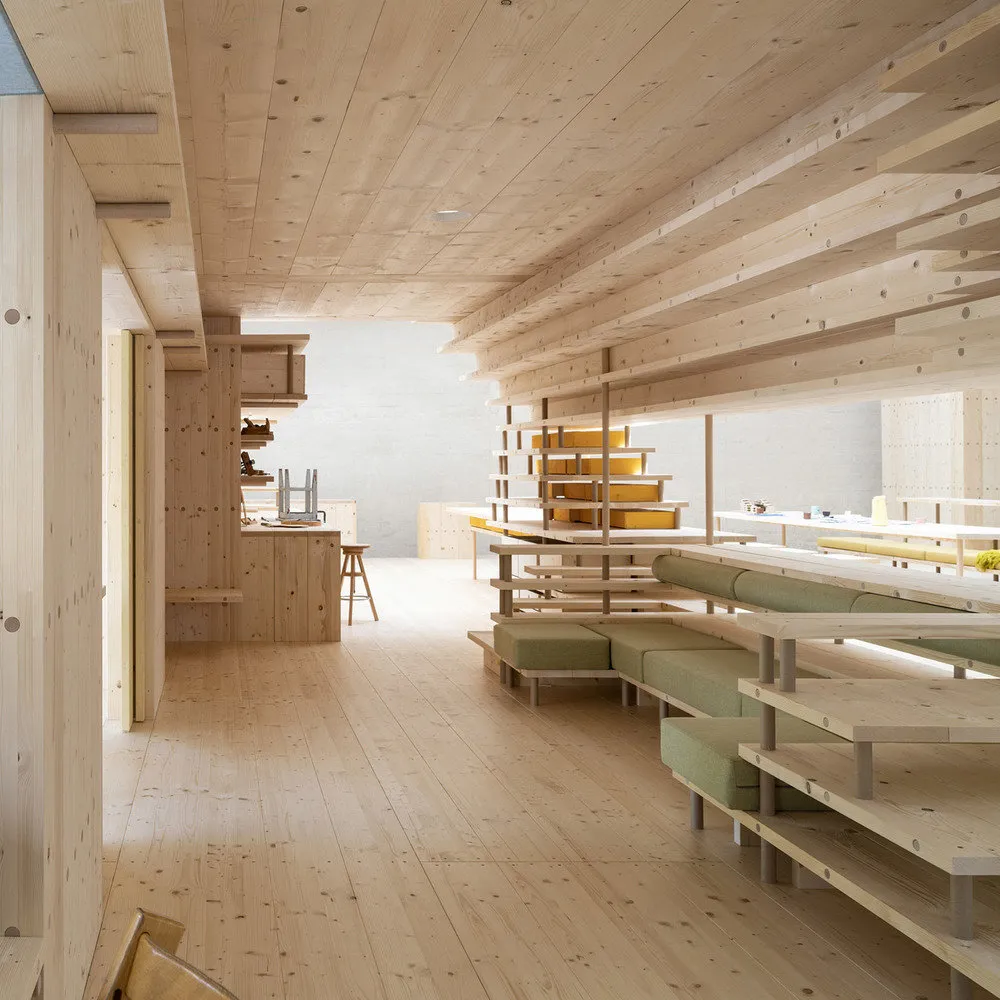 Photo: dezeen.com
Photo: dezeen.comLithuanian Pavilion: "Planet of People"
The exhibition is located in the Church of Santa Maria delle Derelitte. At its center is a 3D scanner that captures Biennale visitors and practically "sends" them into outer space — to a new artificial planet. The Lithuanian Space Agency's project-research studio, together with design and architecture curator Jan Boelen, demonstrated work aimed at exploring questions of space colonization.
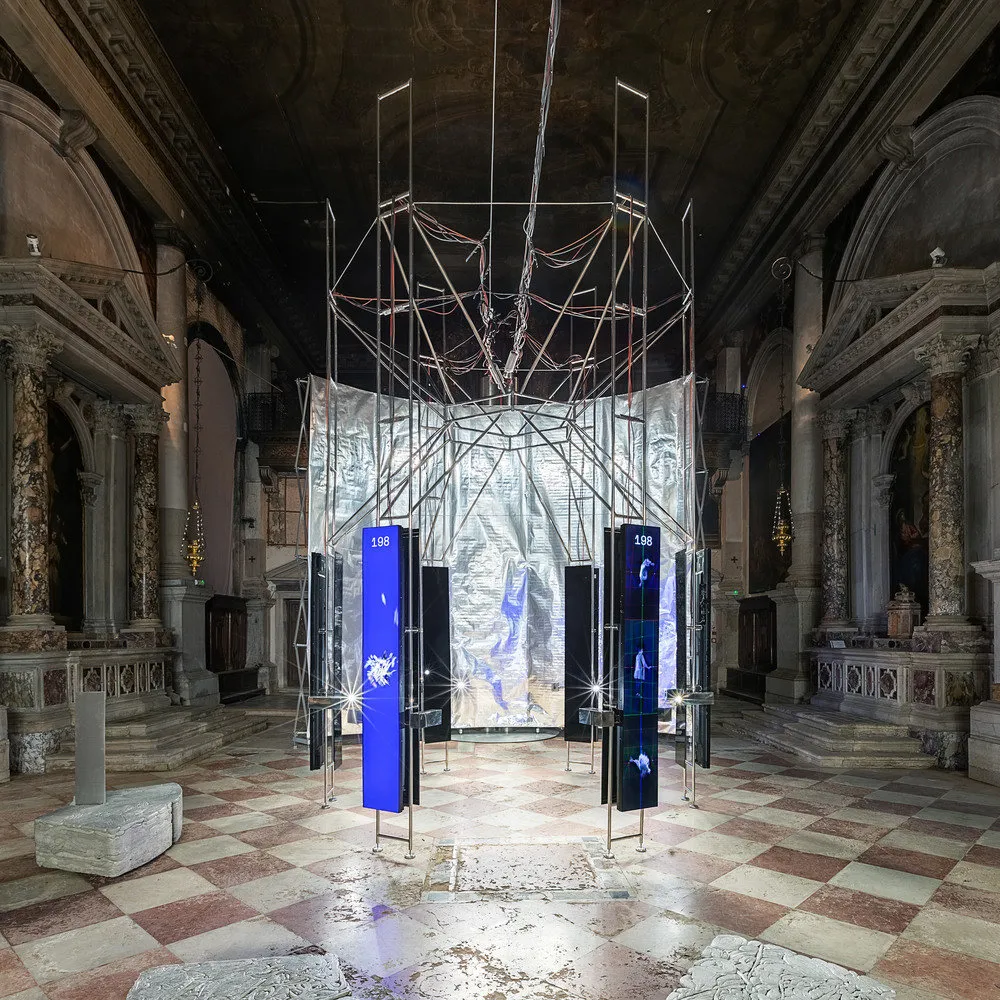 Photo: dezeen.com
Photo: dezeen.comDutch Pavilion: "Who is We?"
Architect Afina de Jong and artist Debra Solomon brought the theme of the Biennale to life in a semi-transparent installation. The authors wanted to show that architecture can be more inclusive: they integrated all entities within the urban system. Colorful screens inside and around display performances and videos from research.
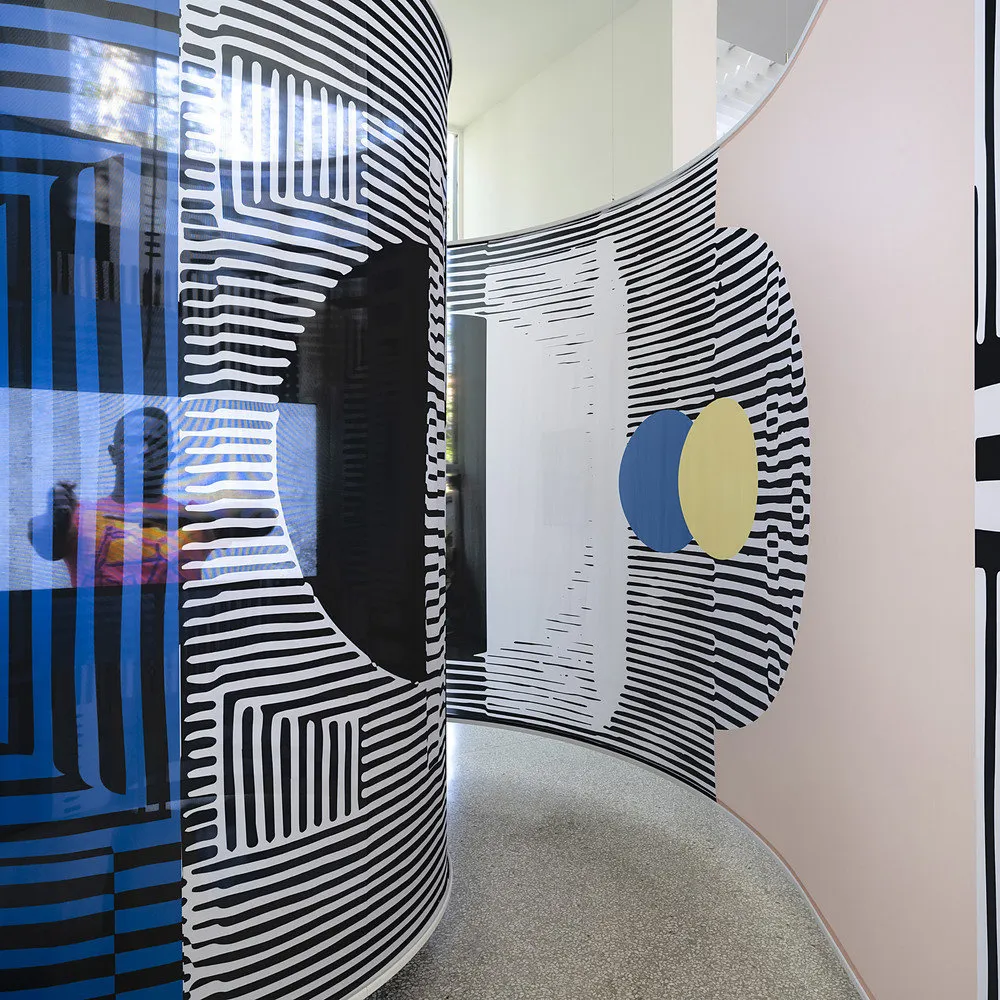 Photo: dezeen.com
Photo: dezeen.comUzbekistan Pavilion: "Mahalla: Rural Urban Living"
Uzbekistan is participating in the Venice Architectural Biennale for the first time. The debut project was handled by Emmanuel Christos and Christoph Gantenbein from the studio Christ & Gantenbein, as well as Victoria Iston. The team created a large-scale copy of a house in an Uzbek mahalla — a Muslim residential quarter. The construction made of yellow pipes is truly mesmerizing. Architects aimed to pay tribute to traditional residential communities that today are under threat of disappearing.
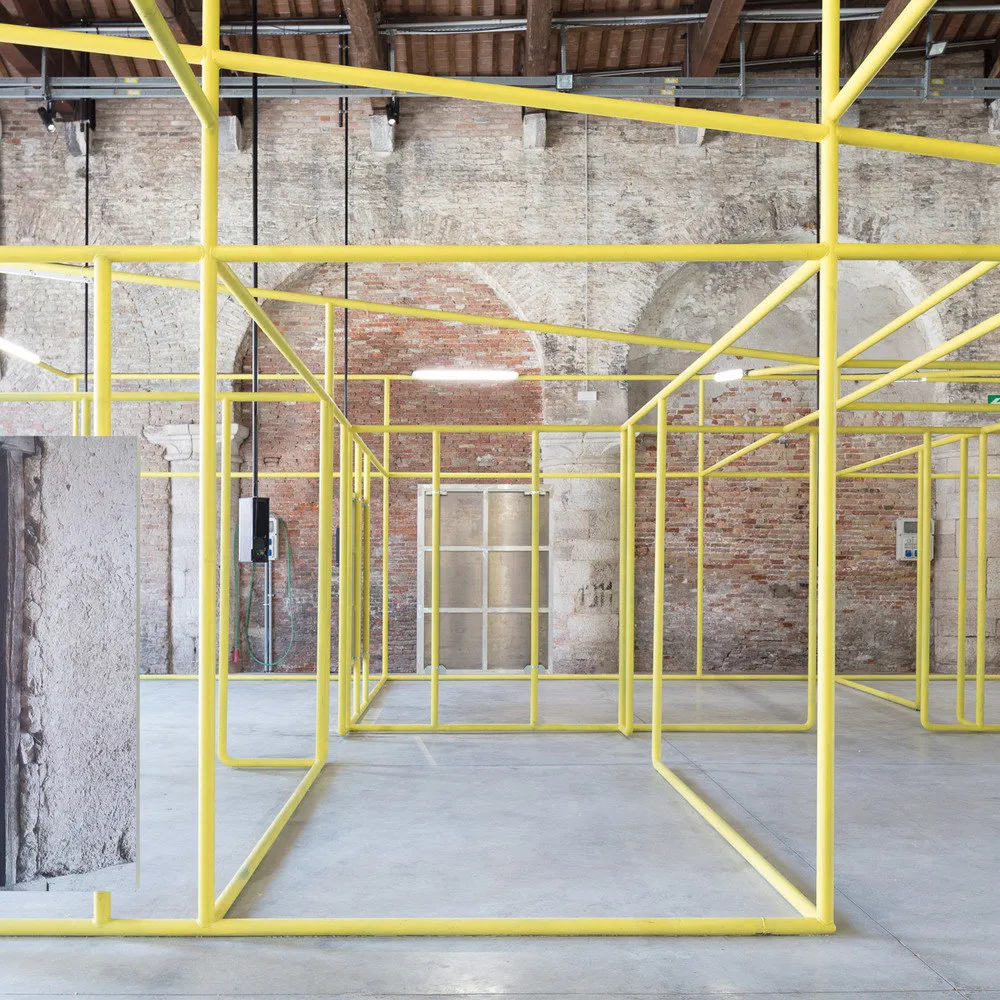 Photo: dezeen.com
Photo: dezeen.comJapanese Pavilion: "The Co-ownership of Action: Trajectories of Elements"
The project curated by Kodzo Kadovaki demonstrates the possibilities of reusing materials: the installation is made from parts of demolished houses, which were transformed into artifacts. Benches, walls, and screens were placed throughout the space made from the demolished roof and facade.
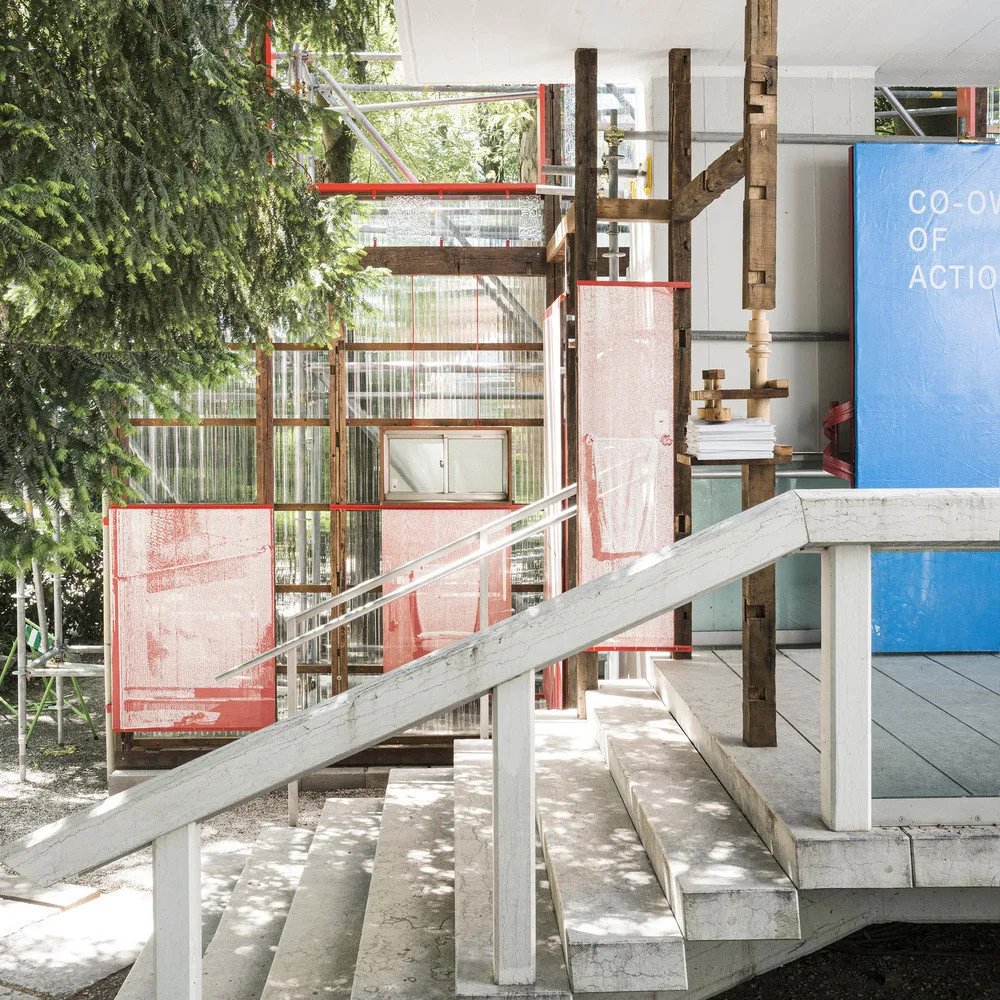 Photo: dezeen.com
Photo: dezeen.comBritish Pavilion: "The Garden of Privatised Delights"
In the British pavilion, visitors will see furniture from pubs, carpets, plants, and even a toilet. The installation by the London studio Unscene Architecture includes several themed halls from British pubs, central streets, and green zones. In this way, the authors invite people to look at privatized public spaces with a fresh perspective.
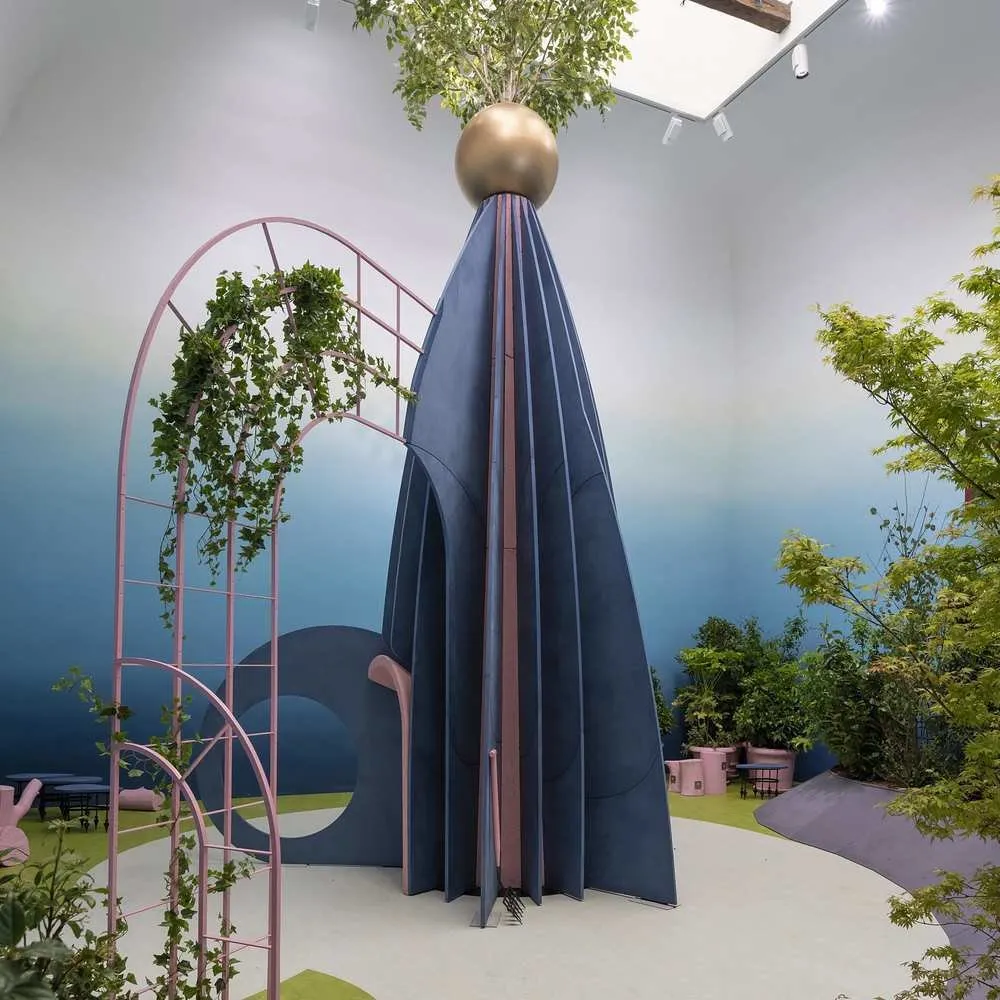 Photo: dezeen.com
Photo: dezeen.comMore articles:
 How to Organize Storage in an Apartment: Expert's Valuable Tips
How to Organize Storage in an Apartment: Expert's Valuable Tips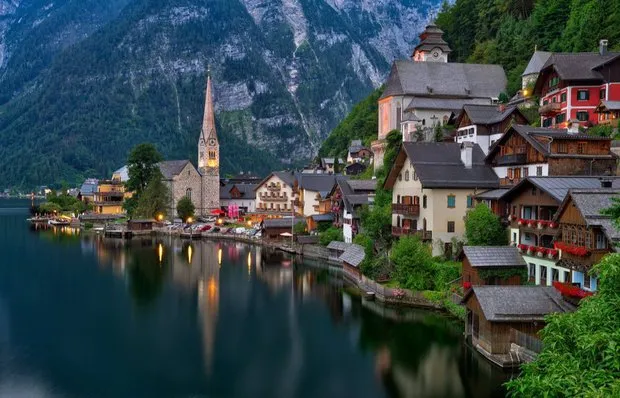 What Rural Houses Look Like in Different Countries
What Rural Houses Look Like in Different Countries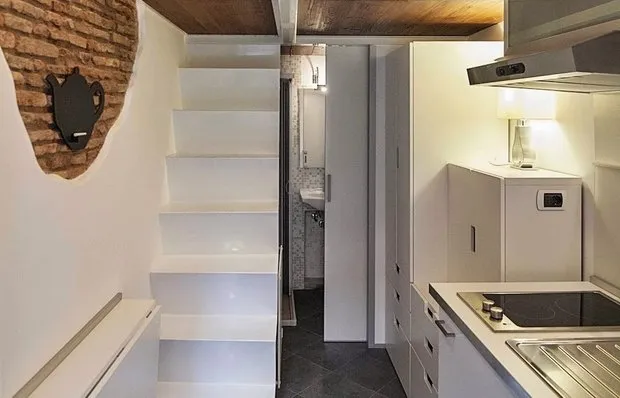 6 Micro Apartments from 5 Square Meters. How Did Everything Fit?
6 Micro Apartments from 5 Square Meters. How Did Everything Fit?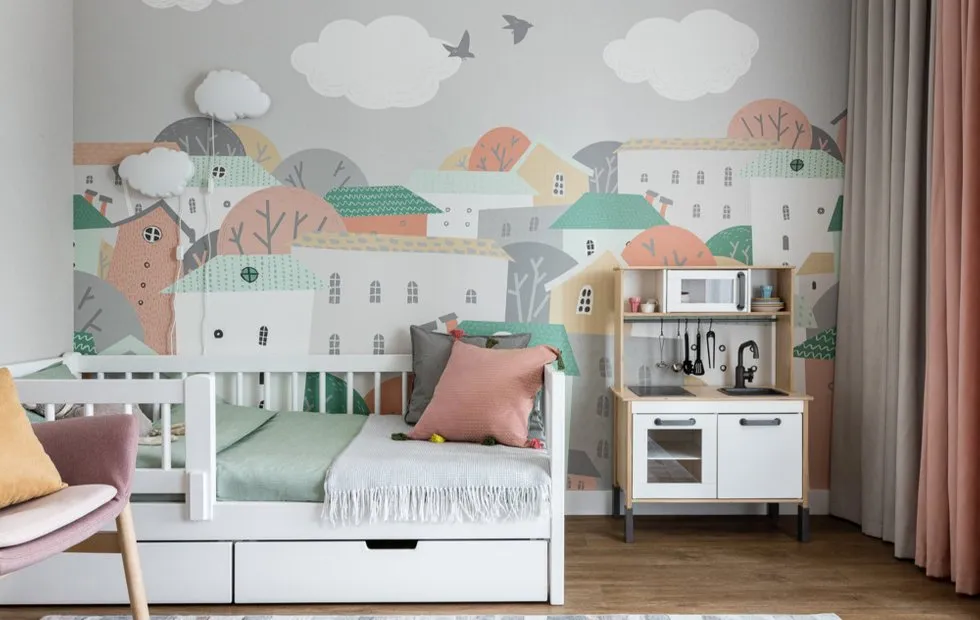 In the Realm of Fairy Tales: 6 Magical Ideas for Children's Room Decoration
In the Realm of Fairy Tales: 6 Magical Ideas for Children's Room Decoration Gardener's Checklist: What You Need to Do in April in the Garden
Gardener's Checklist: What You Need to Do in April in the Garden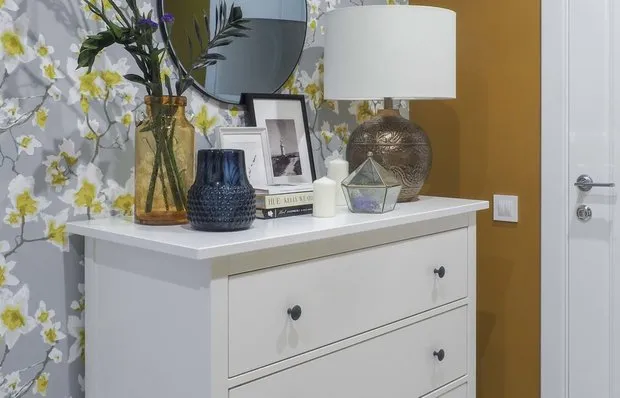 Micro Apartments with IKEA Furniture
Micro Apartments with IKEA Furniture Main Table Setting Trends for 2021: Simple Ideas from Instagram*
Main Table Setting Trends for 2021: Simple Ideas from Instagram*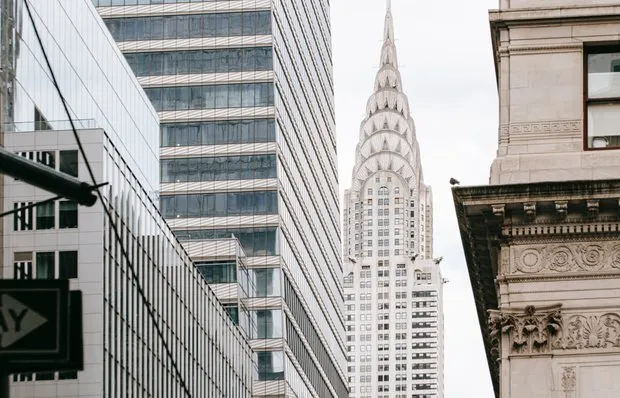 6 Proofs That Apartments in Moscow Are Not Inferior to Elite Real Estate on Manhattan
6 Proofs That Apartments in Moscow Are Not Inferior to Elite Real Estate on Manhattan