There can be your advertisement
300x150
8 Interiors with No Superfluous Elements
We've collected minimalist interiors that are full of air yet meticulously planned for functionality and storage.
Minimalism is when an interior has just enough to make the space appear restrained and spacious, without excess.
If you value simplicity and functionality in your interior, we present our selection of minimalist designer projects.
One-Room Apartment with Natural Finish
The designer decided to make a bet on natural materials. The layout was slightly modified: part of the hallway was turned into a wardrobe with an entrance from the bedroom.
The largest room in the apartment is the kitchen-living room. Here, a kitchen cabinet with a built-in refrigerator and a column with a convection oven and dishwasher was arranged.
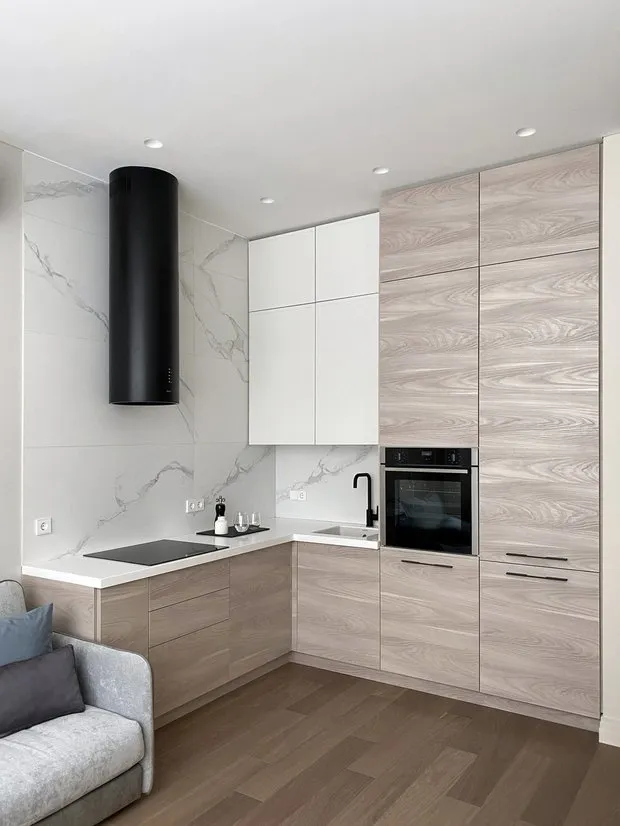 Design: Svetlana Pichugina. View the Full Project
Design: Svetlana Pichugina. View the Full Project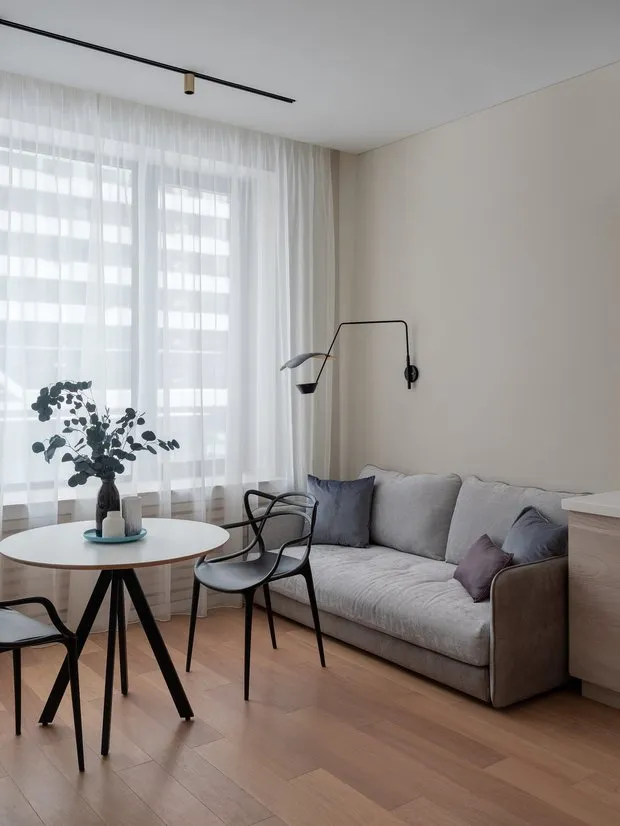 Design: Svetlana Pichugina. View the Full Project
Design: Svetlana Pichugina. View the Full ProjectShelf, where all wardrobes are built-in
The clients are fans of minimalism. Their main requirement to the designer was to preserve as much air and space as possible, while organizing many storage areas.
The designer did not make any major changes to the free layout of the apartment, only skillfully played with the columns.
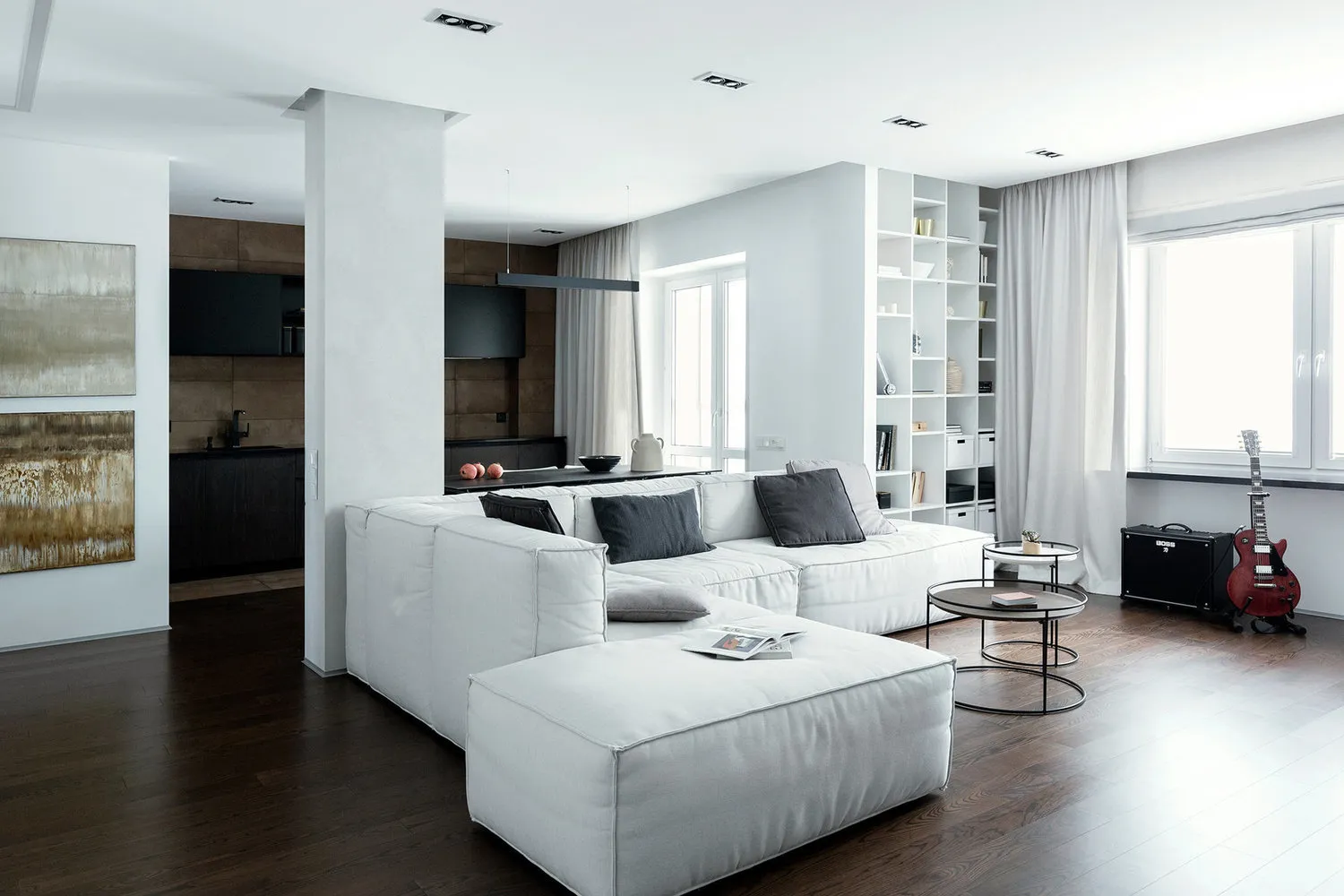 Design: Tatiana Mantsевич. View the Full Project
Design: Tatiana Mantsевич. View the Full Project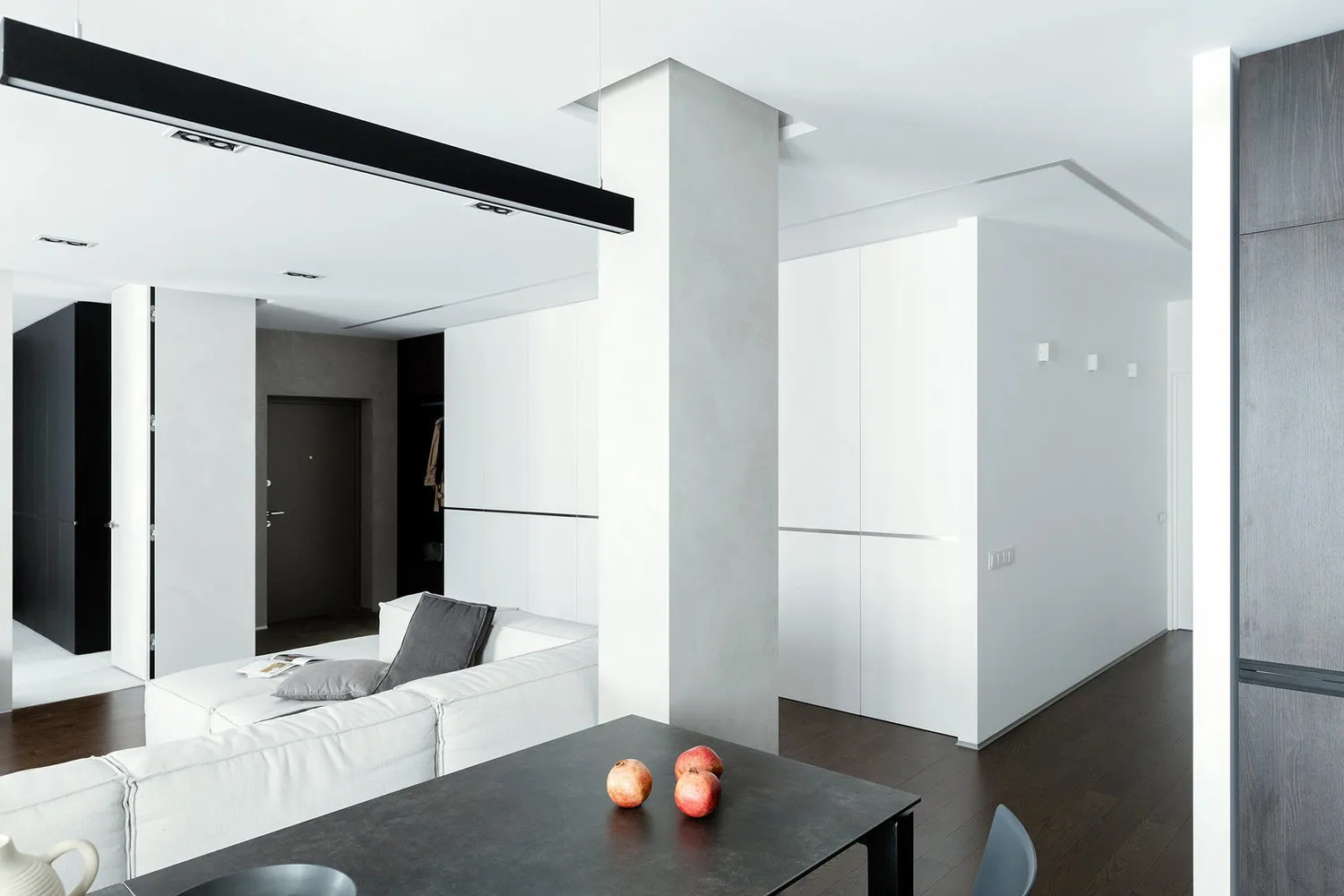 Design: Tatiana Mantsевич. View the Full Project
Design: Tatiana Mantsевич. View the Full ProjectThe hallway, living room, and kitchen are a single shared space. The entrance hall is visually separated by a darker color.
The bedroom door is located right in the living room. The door was disguised by making it from the same material as the walls.
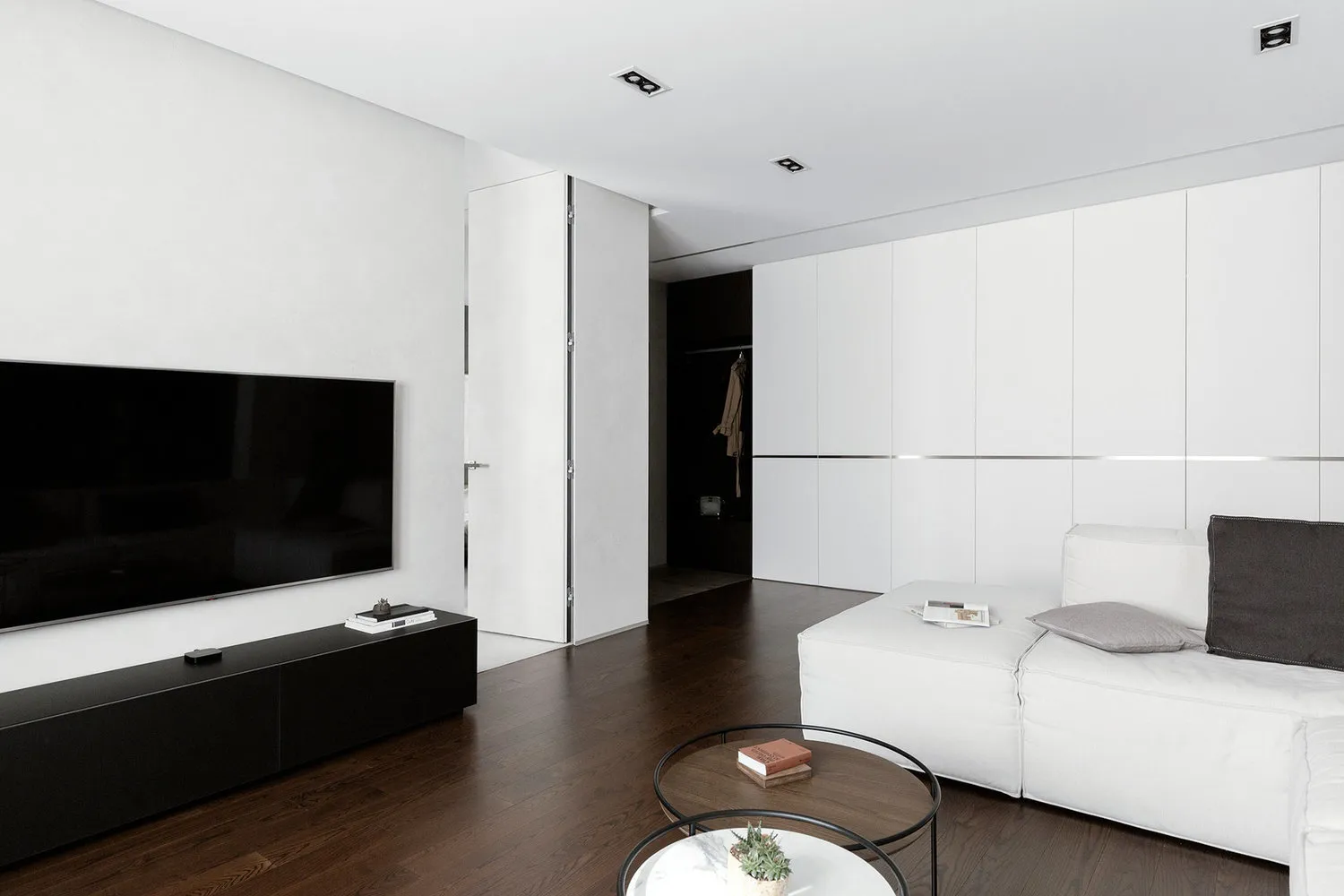 Design: Tatiana Mantsевич. View the Full Project
Design: Tatiana Mantsевич. View the Full ProjectSpacious Studio with Terracotta Kitchen
The apartment originally had a small kitchen, a spacious balcony, and a large bedroom behind a wall.
The designers decided to set aside a small space in the niche for the bedroom area and convert all remaining free space into a living room.
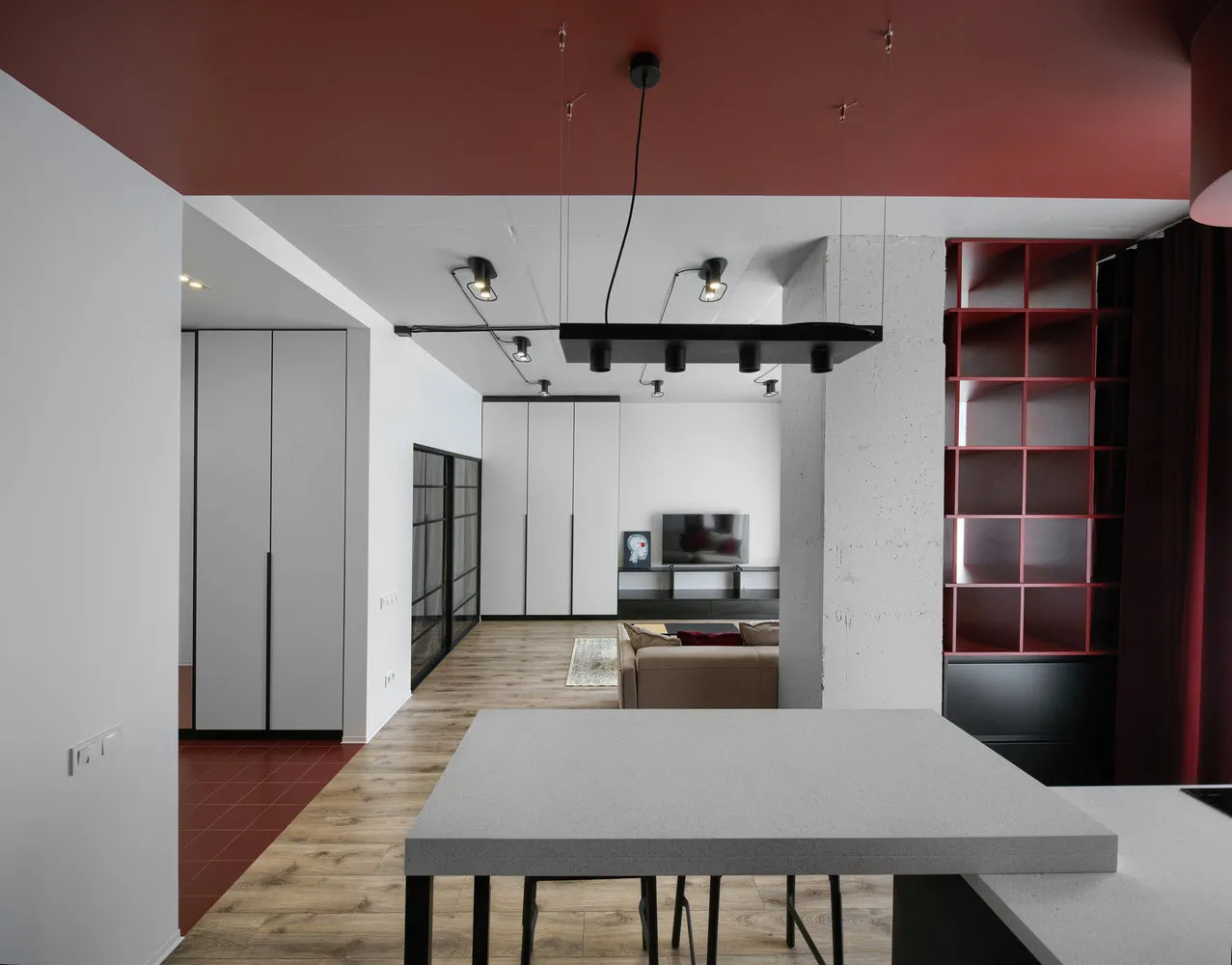 Design: Lauri Brothers. View the Full Project
Design: Lauri Brothers. View the Full ProjectThe balcony was joined with the kitchen, thereby increasing its area.
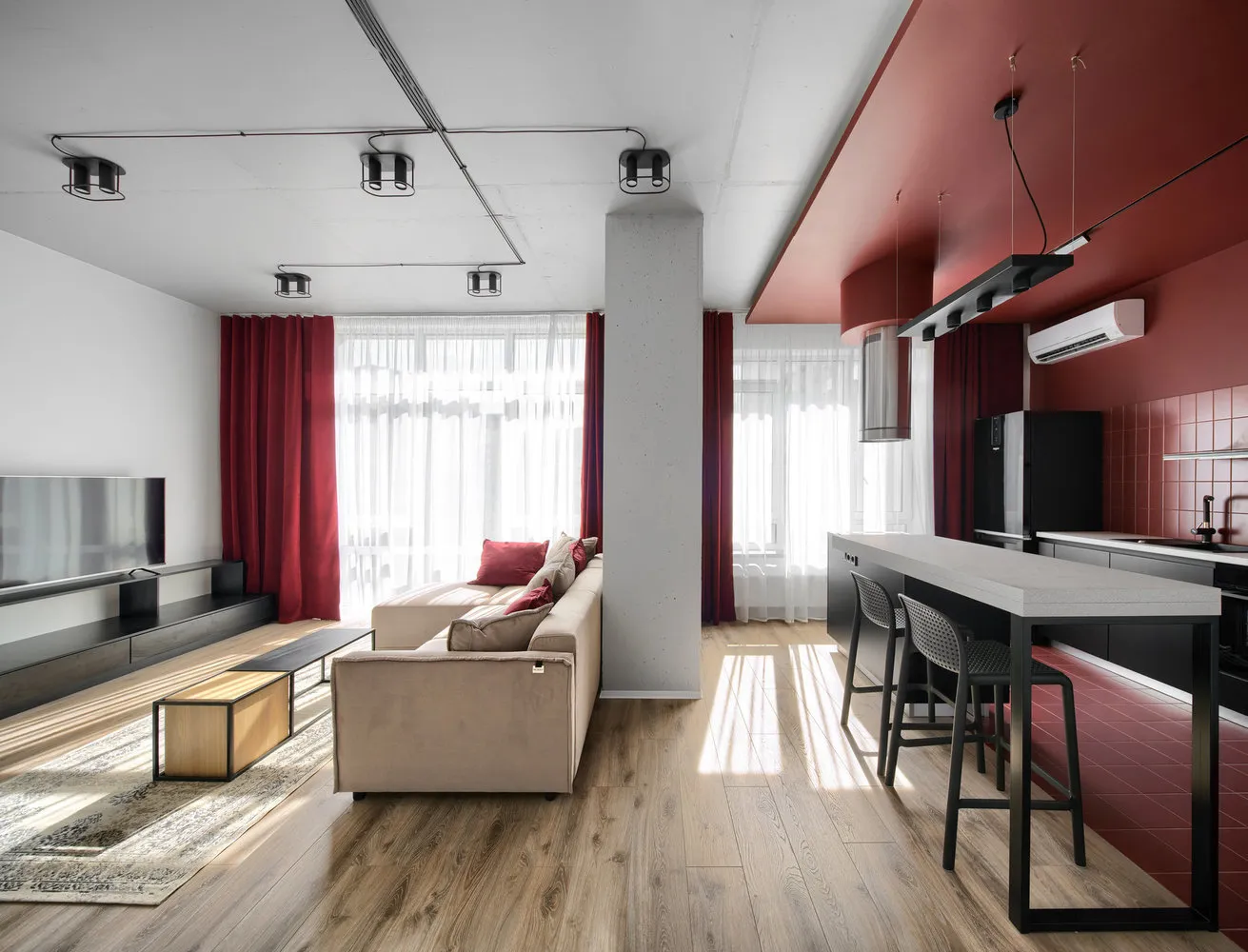 Design: Lauri Brothers. View the Full Project
Design: Lauri Brothers. View the Full ProjectMinimalist Two-Room Apartment with Many Interesting Details
The designer transformed a 50-square-meter one-room apartment into a two-bedroom flat.
The area was expanded by attaching the balcony and relocating the kitchen to a shared space.
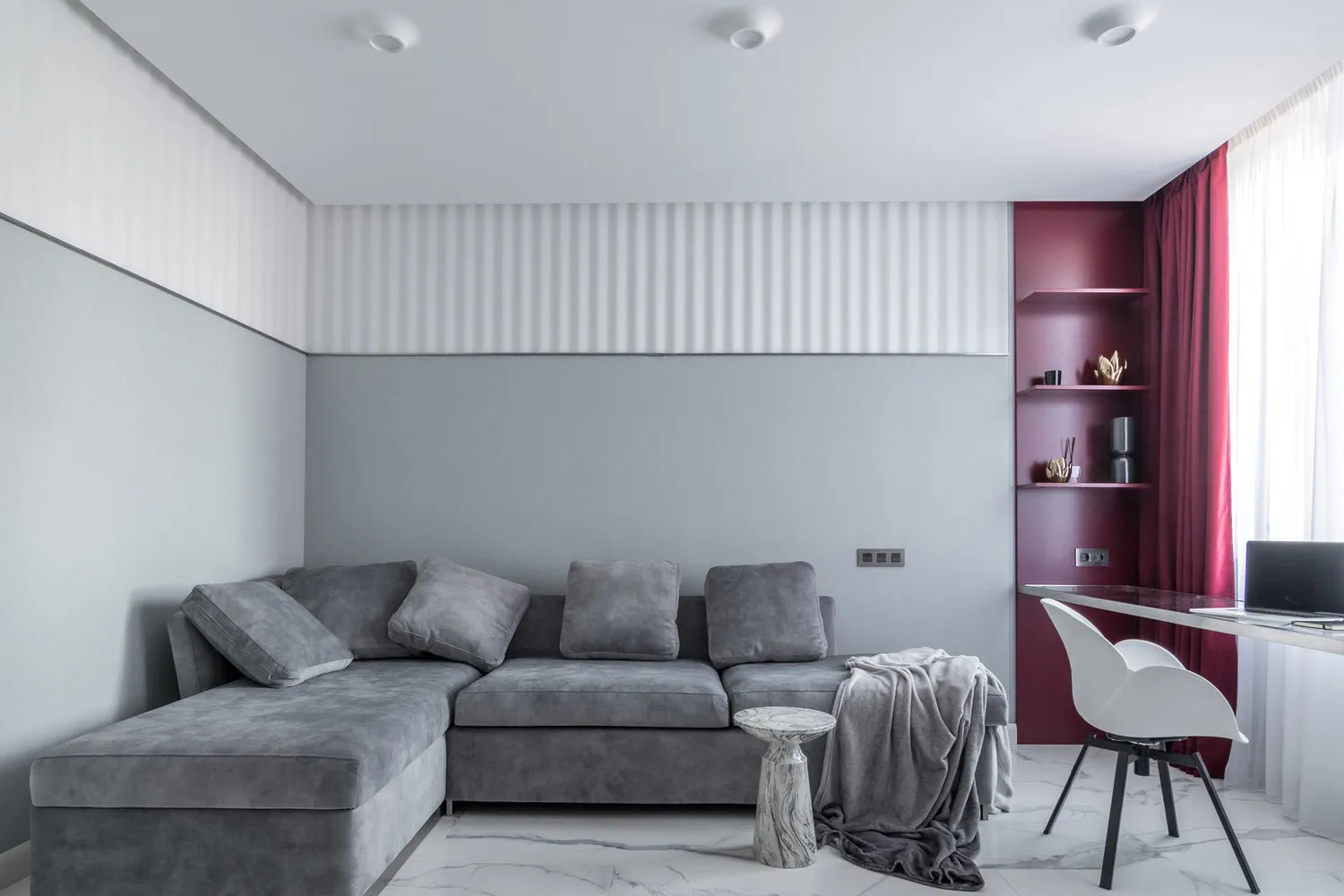 Design: Tatiana Miteva. View the Full Project
Design: Tatiana Miteva. View the Full ProjectAs a result, the apartment became 5 square meters larger and accommodated a kitchen, living room, dining area, workspace, wardrobe, and separate bedroom.
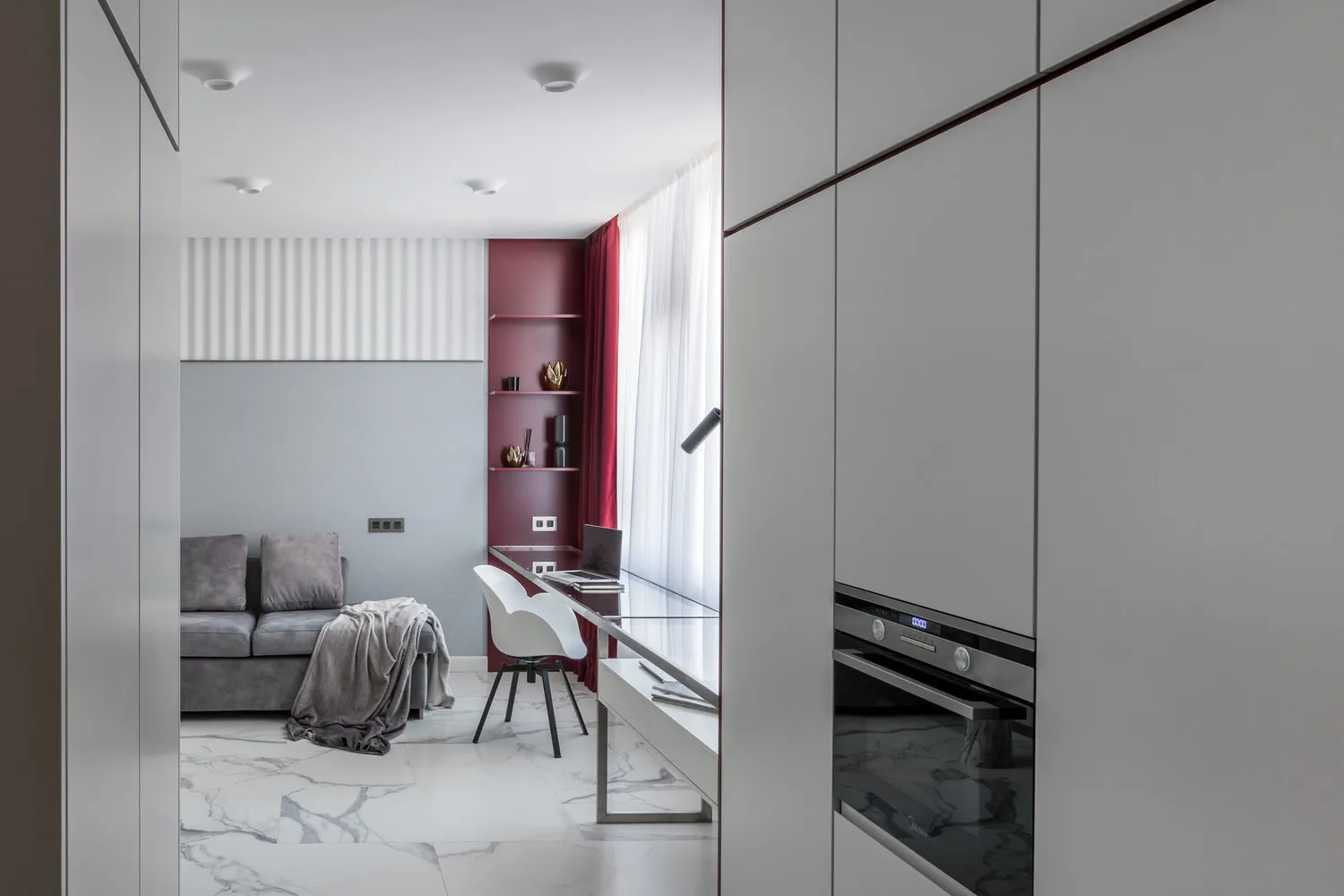 Design: Tatiana Miteva. View the Full Project
Design: Tatiana Miteva. View the Full ProjectTransformer Apartment with Universal Interior
The designers created a timeless, functional and minimalist interior that is universal.
At the same time, the rooms in the apartment can change their function since the partitions here are lightweight, made of gypsum board. If desired, another isolated room can be created.
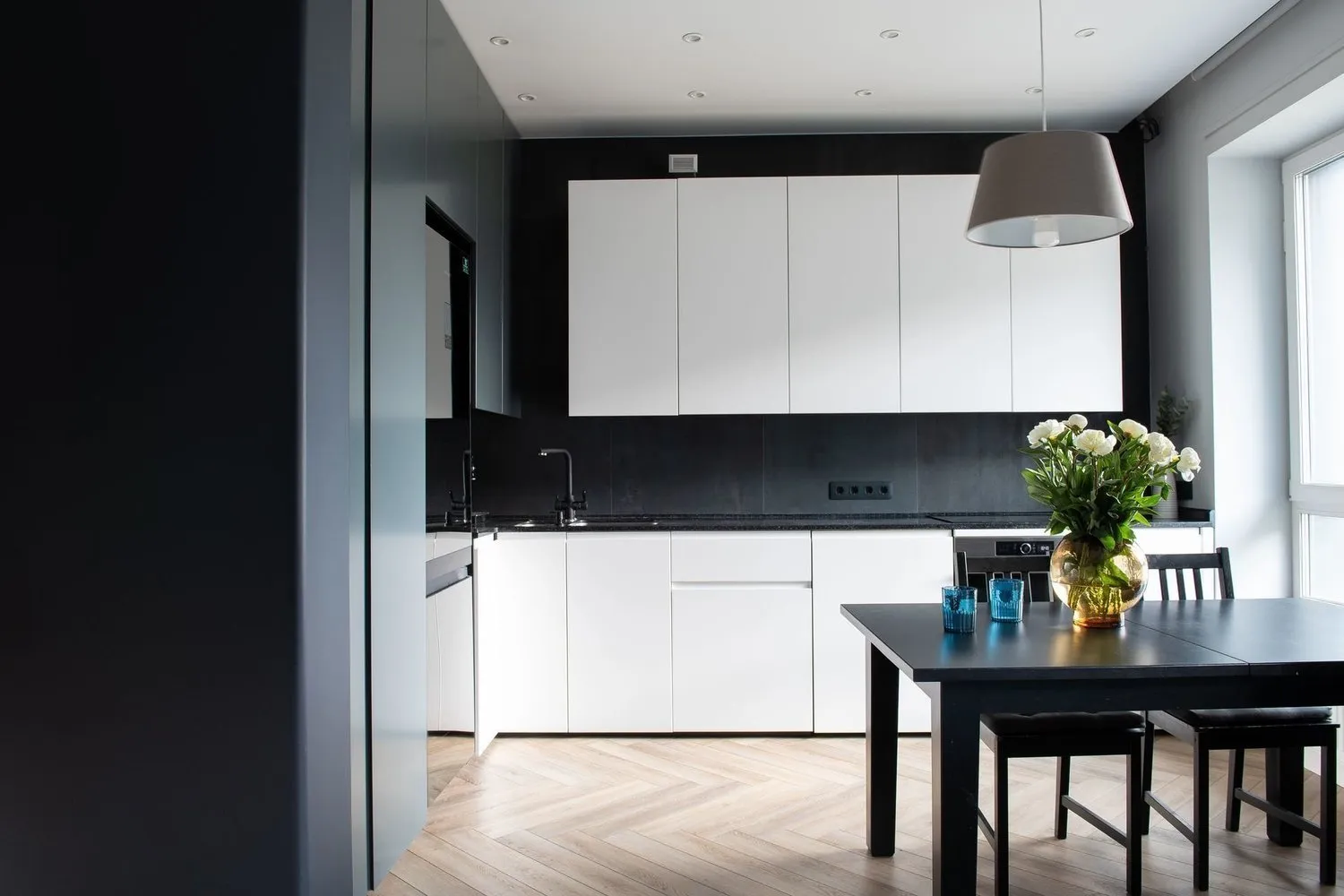 Design: Buro Brainstorm. View the Full Project
Design: Buro Brainstorm. View the Full Project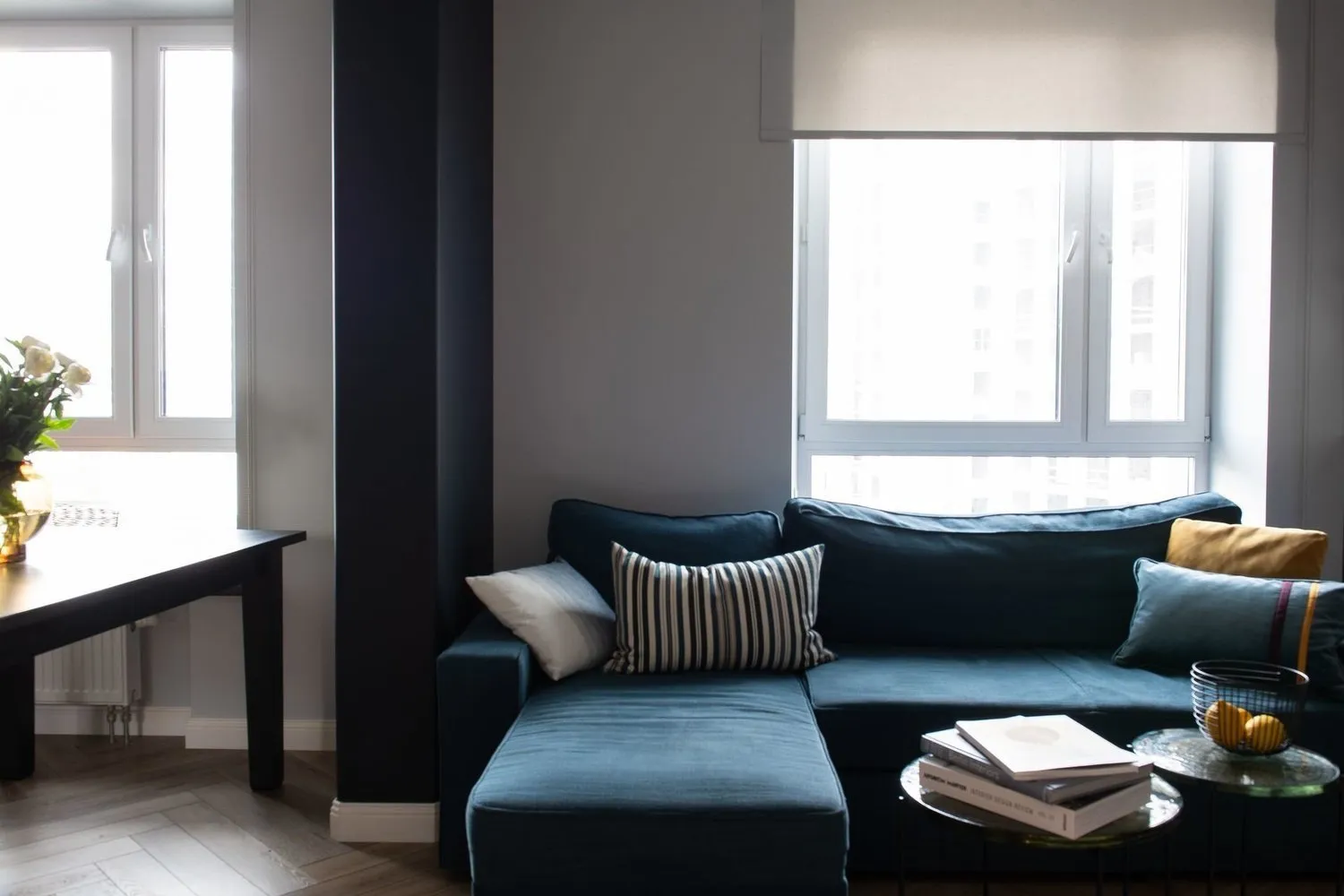 Design: Buro Brainstorm. View the Full Project
Design: Buro Brainstorm. View the Full ProjectSpacious Apartment with Two Workspaces
The designers refined the layout provided by the developer. In the apartment, two common zones were created – the kitchen and living room.
A ribbed partition made from plywood-lined MDF simultaneously unites and separates the living room from the corridor. A workspace for two people was set aside in the living room near the window.
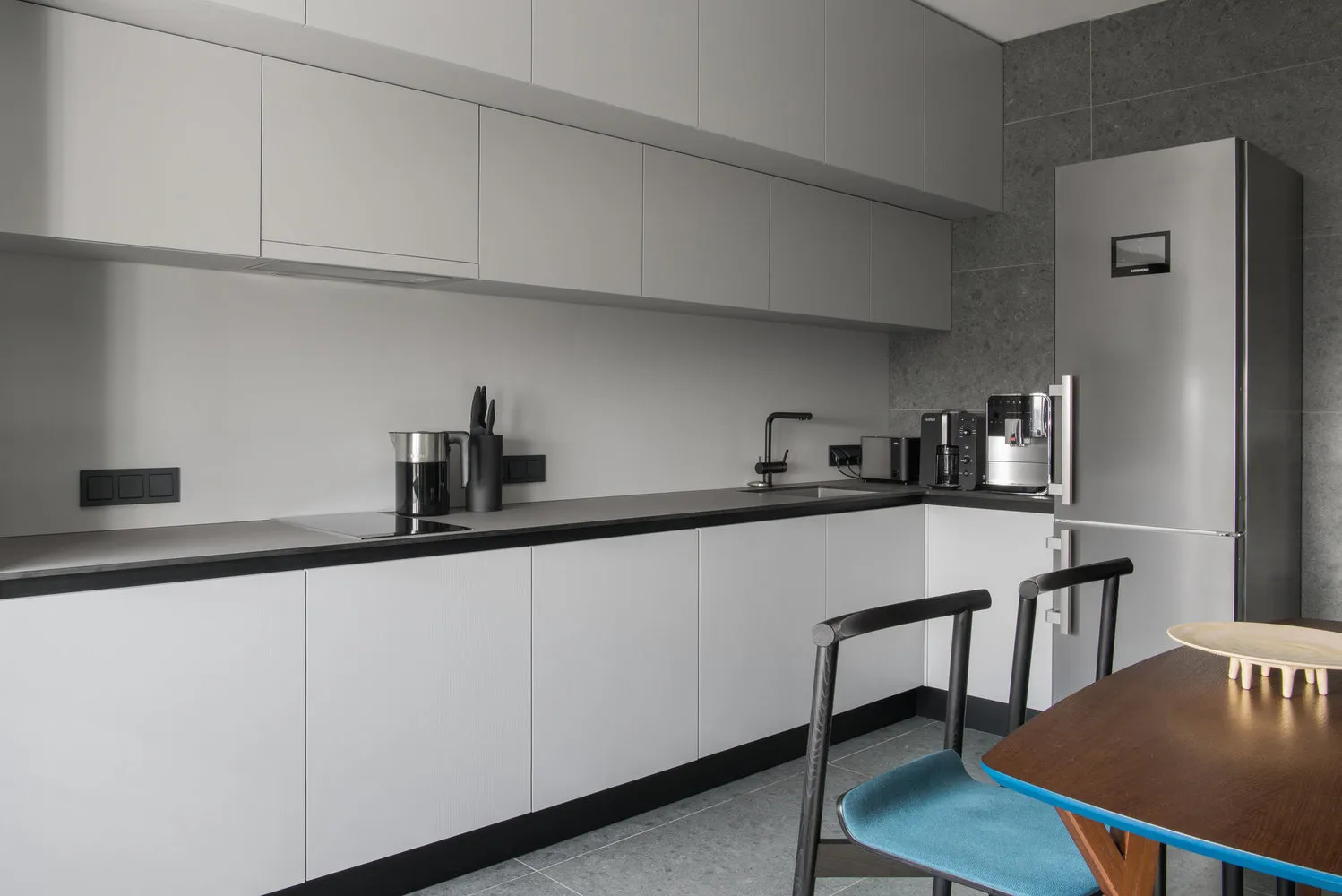 Design: AR-KA Studio. View the Full Project
Design: AR-KA Studio. View the Full Project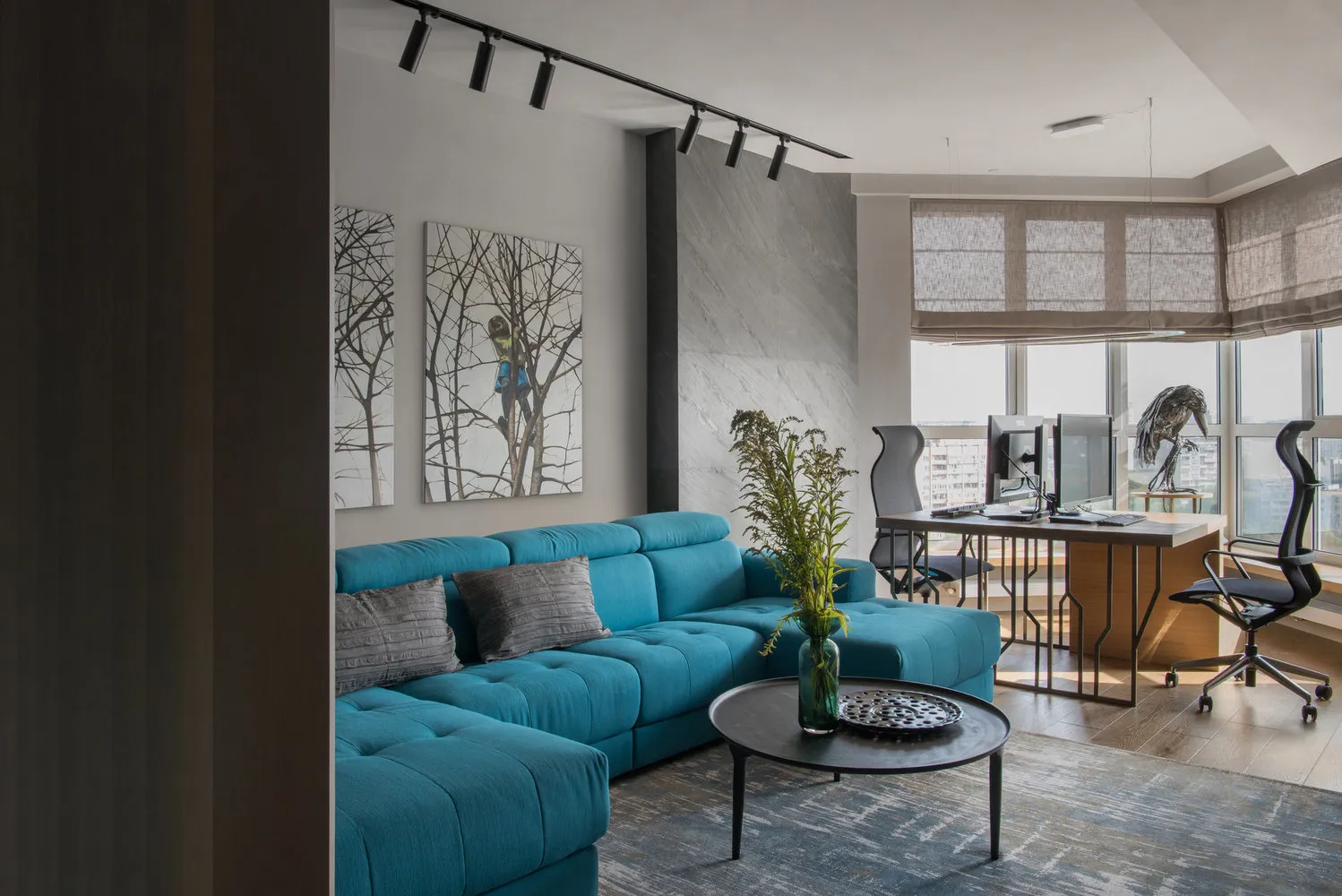 Design: AR-KA Studio. View the Full Project
Design: AR-KA Studio. View the Full Project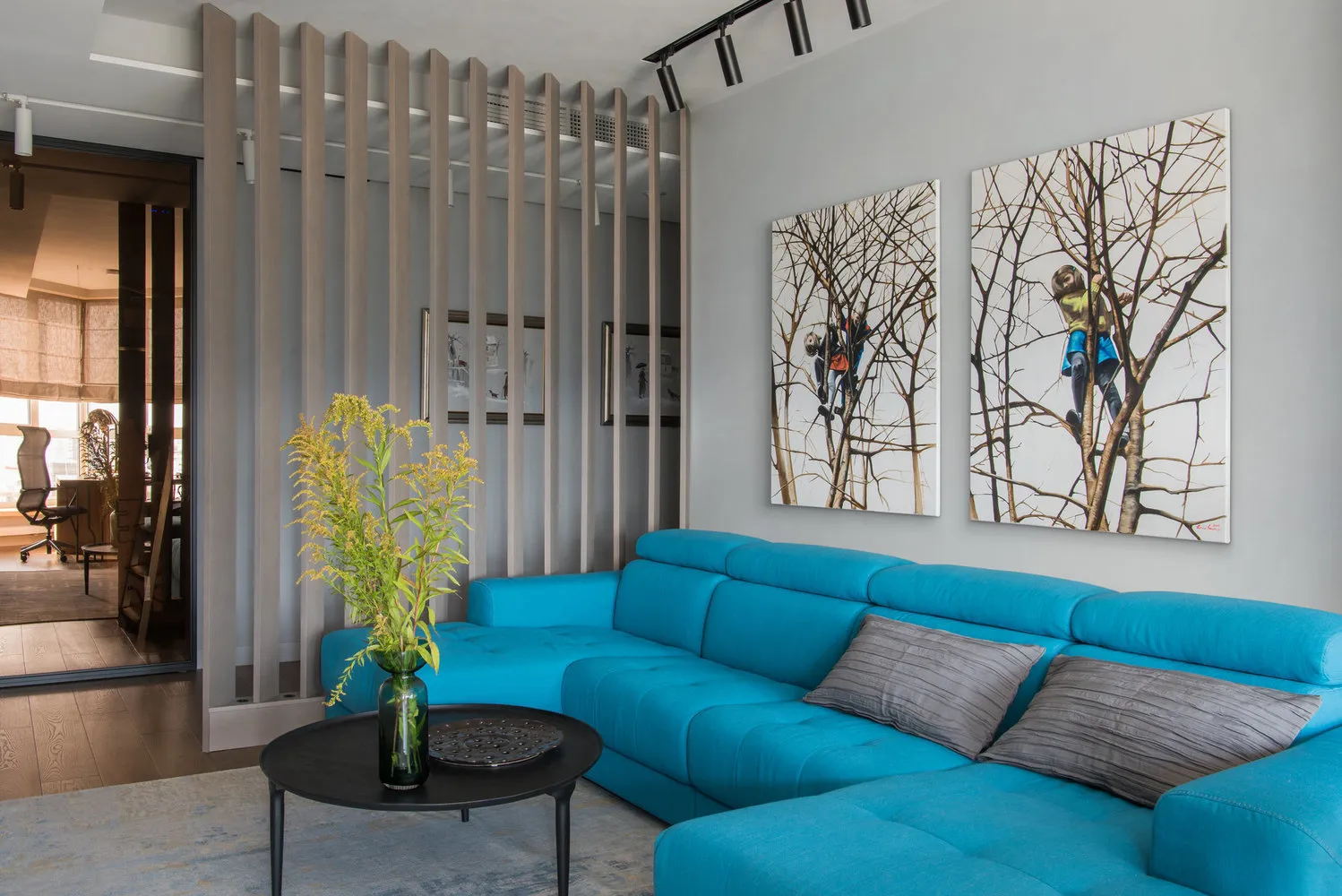 Design: AR-KA Studio. View the Full Project
Design: AR-KA Studio. View the Full ProjectApartments Where Almost All Partitions Were Removed
The client liked the 'hotel style': minimal set of functional zones and no partitions or doors.
The original layout provided by the developer did not satisfy him, so the designers completely redesigned the interior: they removed almost all partitions and divided the apartment space into two zones – public and private. A fresh, airy interior with maximum open space was created.
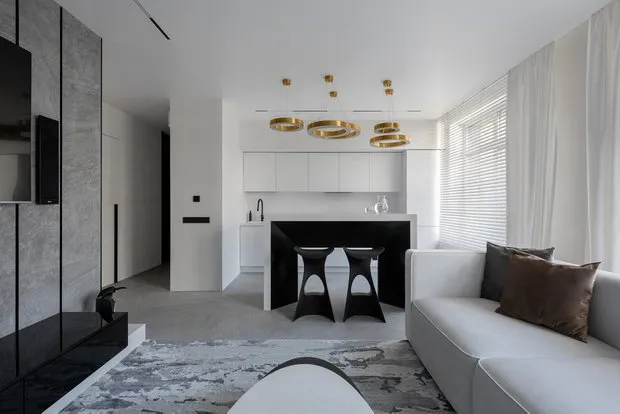 Design: Dmitry and Elena Korshunovs. View the Full Project
Design: Dmitry and Elena Korshunovs. View the Full Project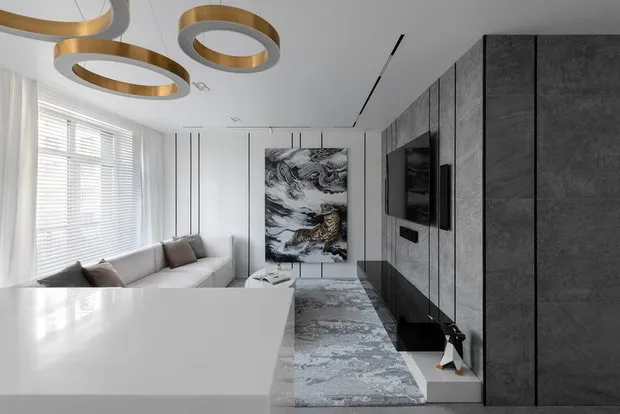 Design: Dmitry and Elena Korshunovs. View the Full Project
Design: Dmitry and Elena Korshunovs. View the Full ProjectBeautiful Apartment with Natural Wood Finish
The kitchen and living room area are merged into one space.
To avoid the feeling of being in a kitchen, the cabinet was integrated into the walls and upper cabinets were omitted.
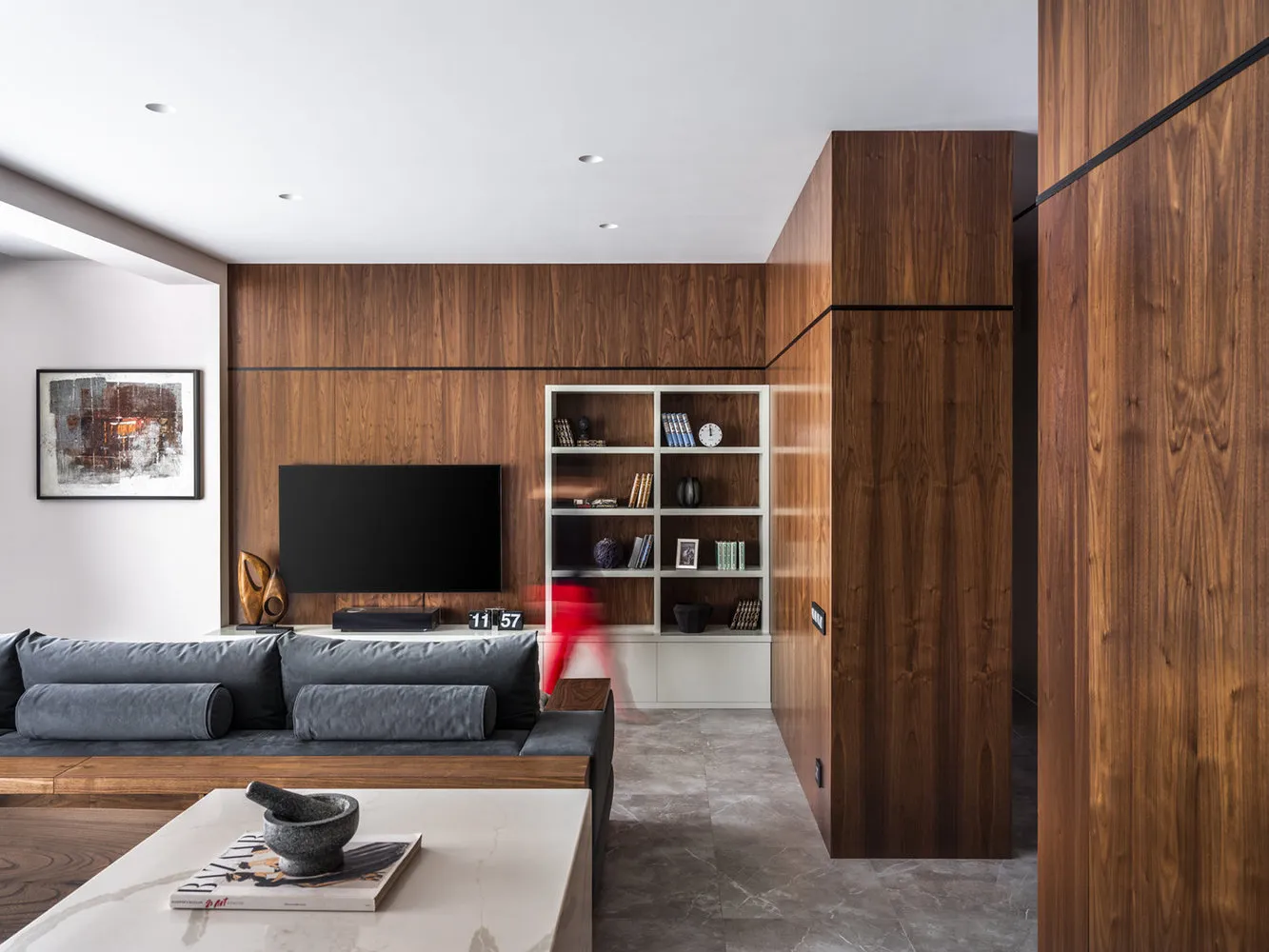 Design: Oxana Tsimbalova. View the Full Project
Design: Oxana Tsimbalova. View the Full ProjectThe highlight of the interior is plywood panels. Using them, the designers concealed the doors of built-in wardrobes along the walls in the kitchen-living room and hallway. The result is stylish and decorative.
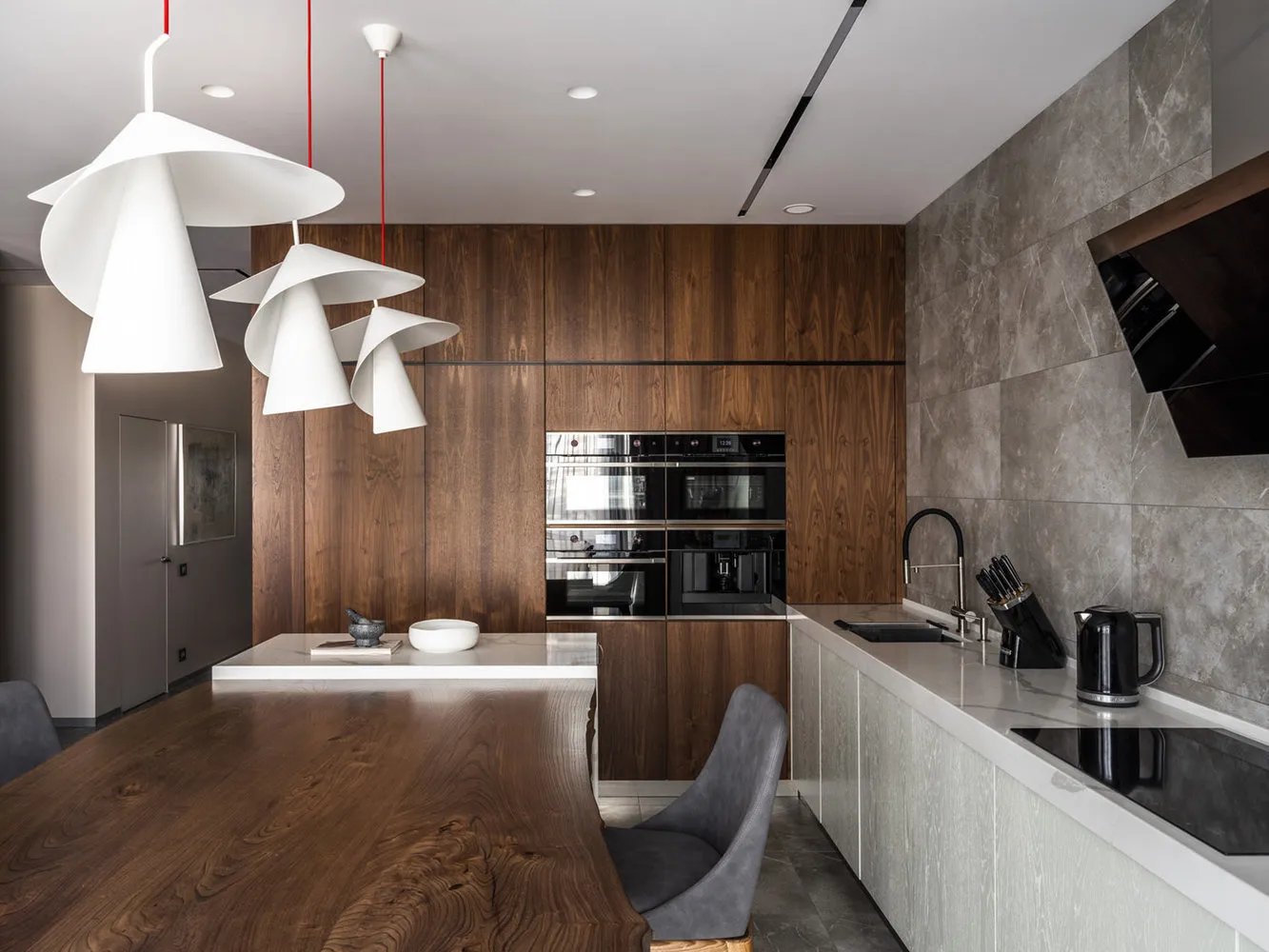 Design: Oxana Tsimbalova. View the Full Project
Design: Oxana Tsimbalova. View the Full Project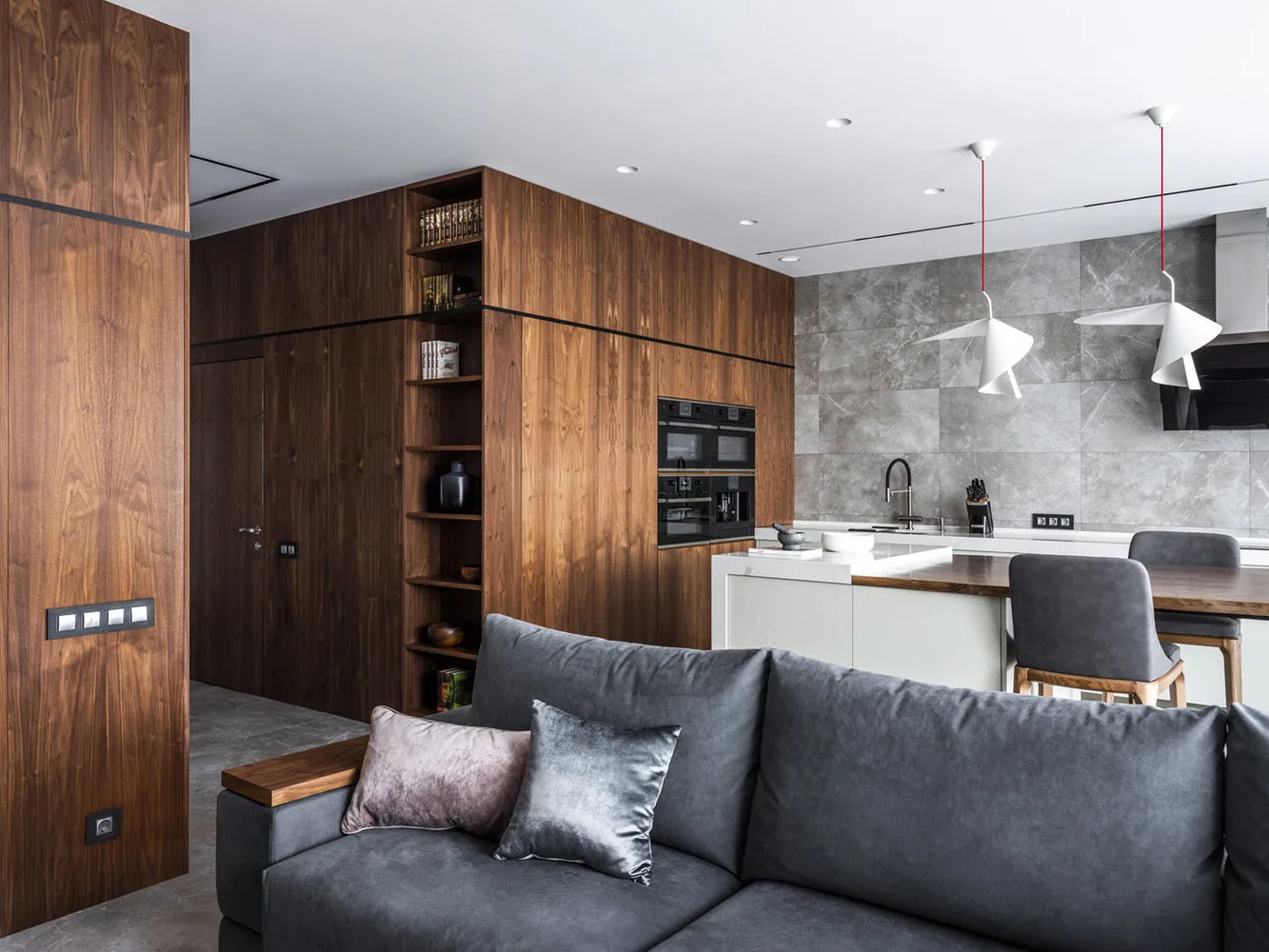 Design: Oxana Tsimbalova. View the Full Project
Design: Oxana Tsimbalova. View the Full ProjectOn the cover: Design project by Dmitry and Elena Korshunovs
New trend – Apartments with Developer Finish: Advantages + Beautiful Examples
More articles:
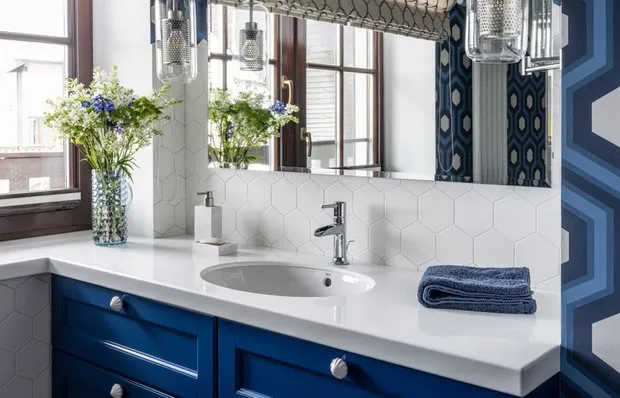 10 Cool Ways to Use Hexagon Tile in the Bathroom
10 Cool Ways to Use Hexagon Tile in the Bathroom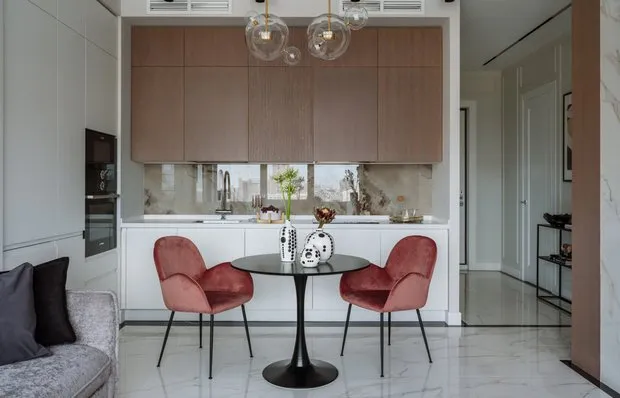 Designer Warns: 5 Gross Mistakes in Kitchen Renovation
Designer Warns: 5 Gross Mistakes in Kitchen Renovation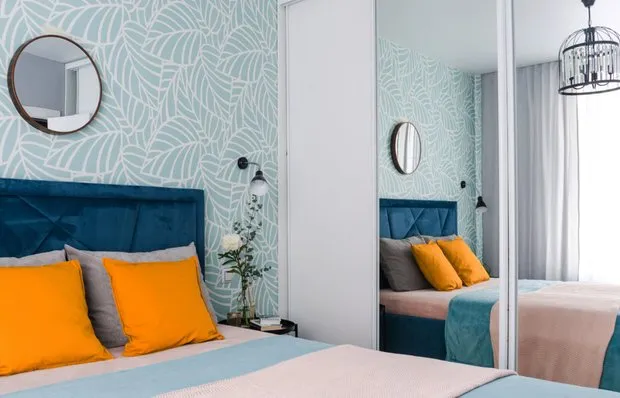 How Designers Decorate Bedrooms for Themselves: 5 Great Examples
How Designers Decorate Bedrooms for Themselves: 5 Great Examples What Changes in Housing and Property Laws Were Introduced in 2021?
What Changes in Housing and Property Laws Were Introduced in 2021?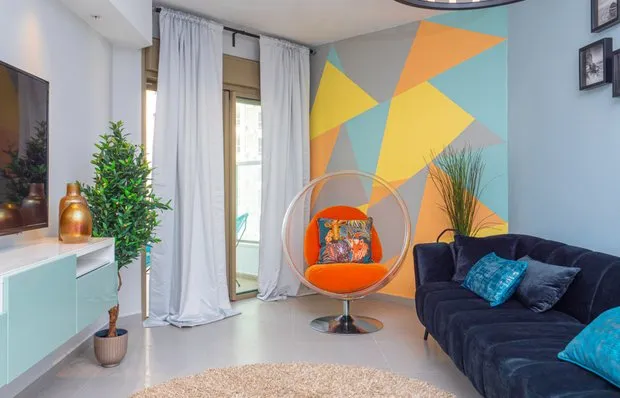 Amazing: You Can Determine Your Personality Type by Interior Design!
Amazing: You Can Determine Your Personality Type by Interior Design!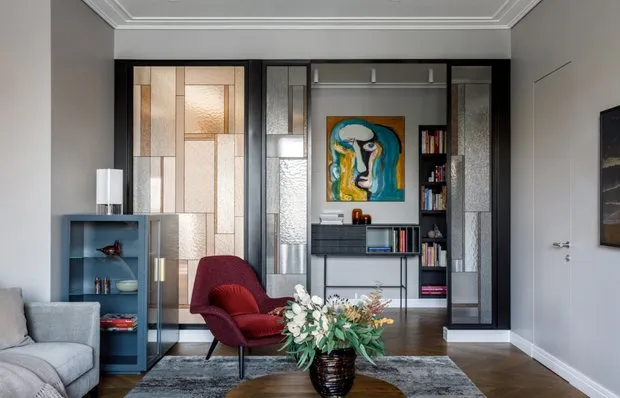 8 Things in an Apartment That Reveal the Poor Taste of Its Owner
8 Things in an Apartment That Reveal the Poor Taste of Its Owner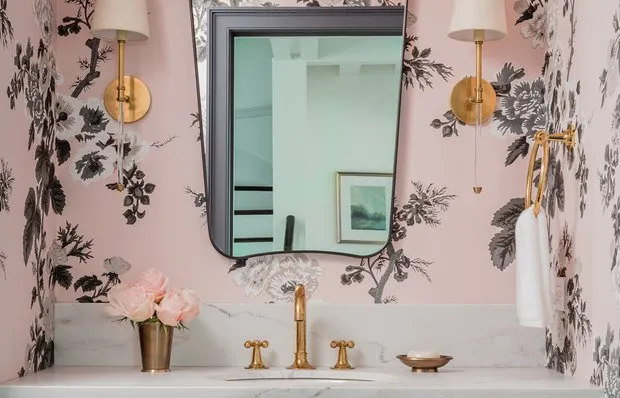 Interior-2021: what will be in trend?
Interior-2021: what will be in trend?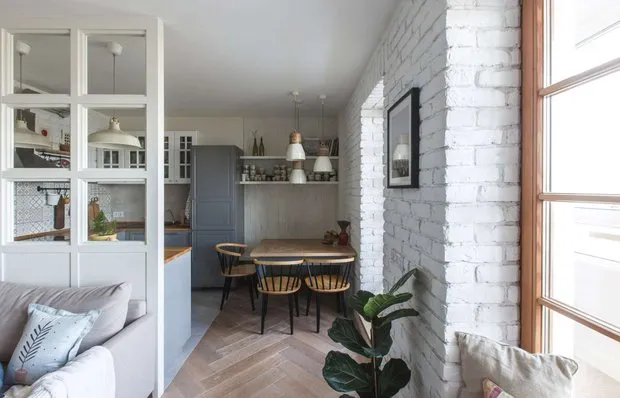 Refrigerator in Cabinet, Kitchen in Bathroom and Transparent Wall: 7 Cool Tricks from Pros
Refrigerator in Cabinet, Kitchen in Bathroom and Transparent Wall: 7 Cool Tricks from Pros