There can be your advertisement
300x150
Refrigerator in Cabinet, Kitchen in Bathroom and Transparent Wall: 7 Cool Tricks from Pros
Designers never stop surprising — either by coming up with ways to expand small spaces or finding interesting solutions for their zoning
We've gathered seven great ideas from recent design projects — sharing them with you!
Mirror Hood
For this project's creators, it was important to create an atmosphere where the housewife would look miniature and delicate — which is not easy at a height of 190 cm.
Thus, on the kitchen, main storage systems were tucked into a ceiling-high niche, the work zone was designed without upper cabinets, and the hood was disguised using a mirror panel.
"The kitchen hood was not designed for such high ceilings. We were looking for a way to make a box for it, but the color and mounting method didn't suit us. In the end, we found a solution — we covered it with a mirror,"— designers explain.
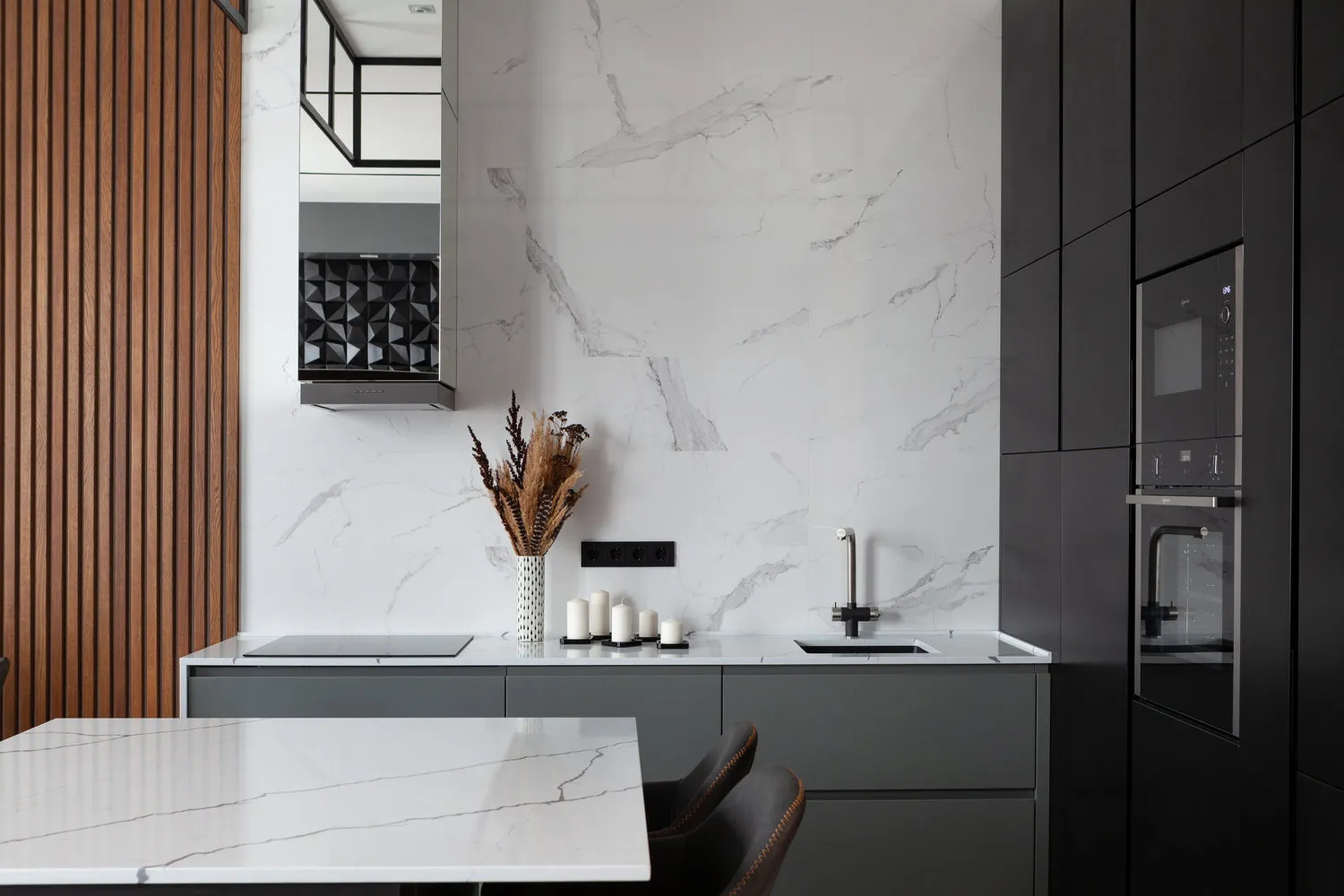 Design: Carmine Home. View the full project
Design: Carmine Home. View the full projectRefrigerator in Wardrobe
In this small kitchen space, all the necessary functionality fit: sink, faucet with drinking water function, dishwasher, powerful hood, and oven. However, the refrigerator had to be sacrificed and moved into a wardrobe behind mirror doors in the corridor.
The homeowners claim they don't experience any inconvenience regarding this arrangement.
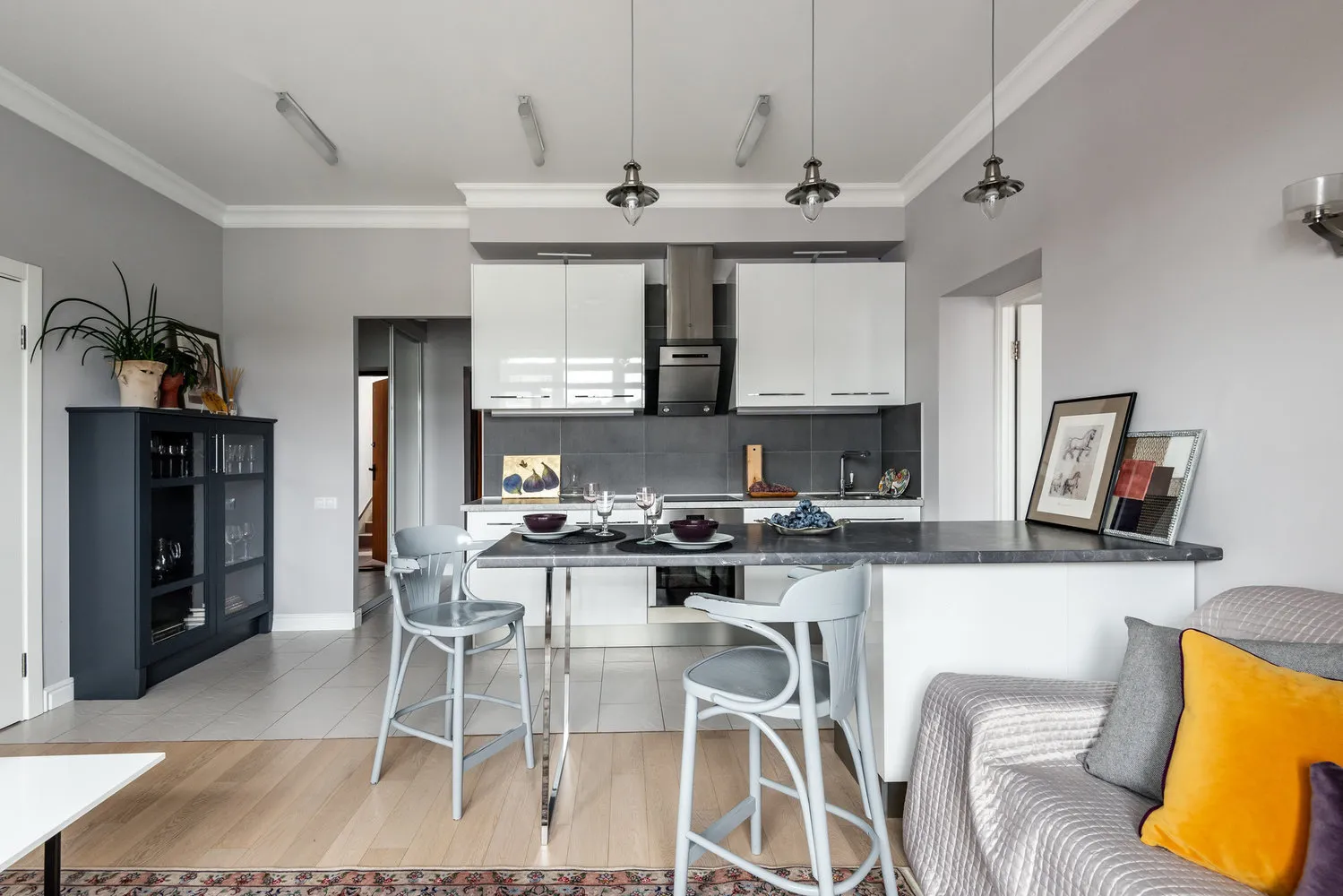 Design: Julia Fambulova. View the full project
Design: Julia Fambulova. View the full projectWallpaper with Pattern for Drawings
All walls in this apartment are painted with Little Greene English paint: it's easy to use, odorless, and minor scuffs can be easily repaired with an artistic thin brush during usage.
For the child’s room, Cole & Son English wallpaper from a tropical birds and animals collection was chosen. First of all, it’s interesting to look at for both adults and children. Secondly — and that’s a huge plus — such a print won’t show any child's drawings if they decide to doodle on the walls. Take note!
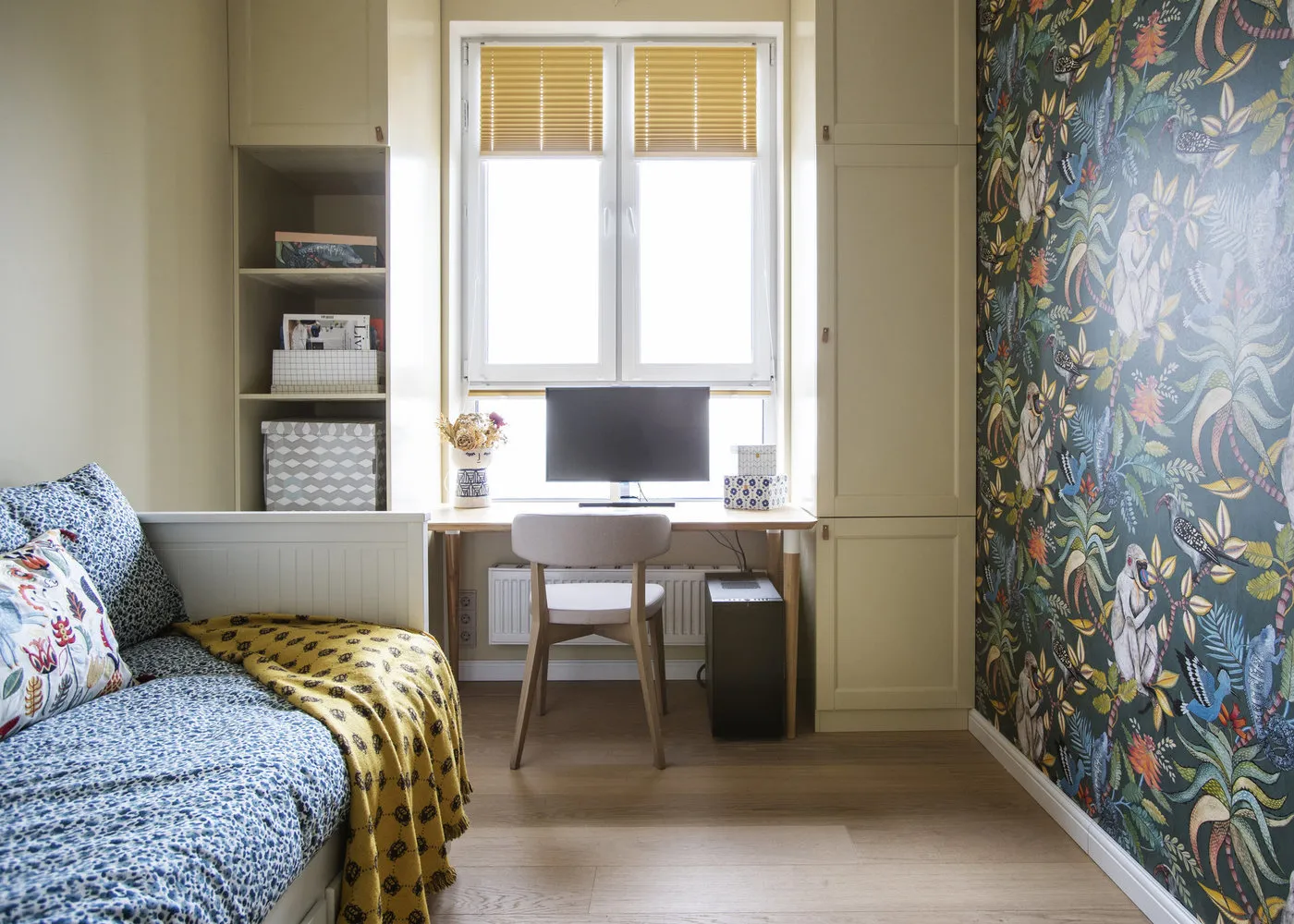 Design: Stone.Arch. View the full project
Design: Stone.Arch. View the full projectKitchen in Bathroom
Designer Tatiana Korzun managed to transform a small flat into a four-room apartment. The builder had planned an electric cooktop, so there were no issues with that. The living room was set up right at the entrance to the flat, it’s a pass-through space. However, the bedroom and two children's rooms were isolated.
Although small, the kitchen accommodated built-in refrigerator, oven, microwave, and dishwasher located to the left of the sink.
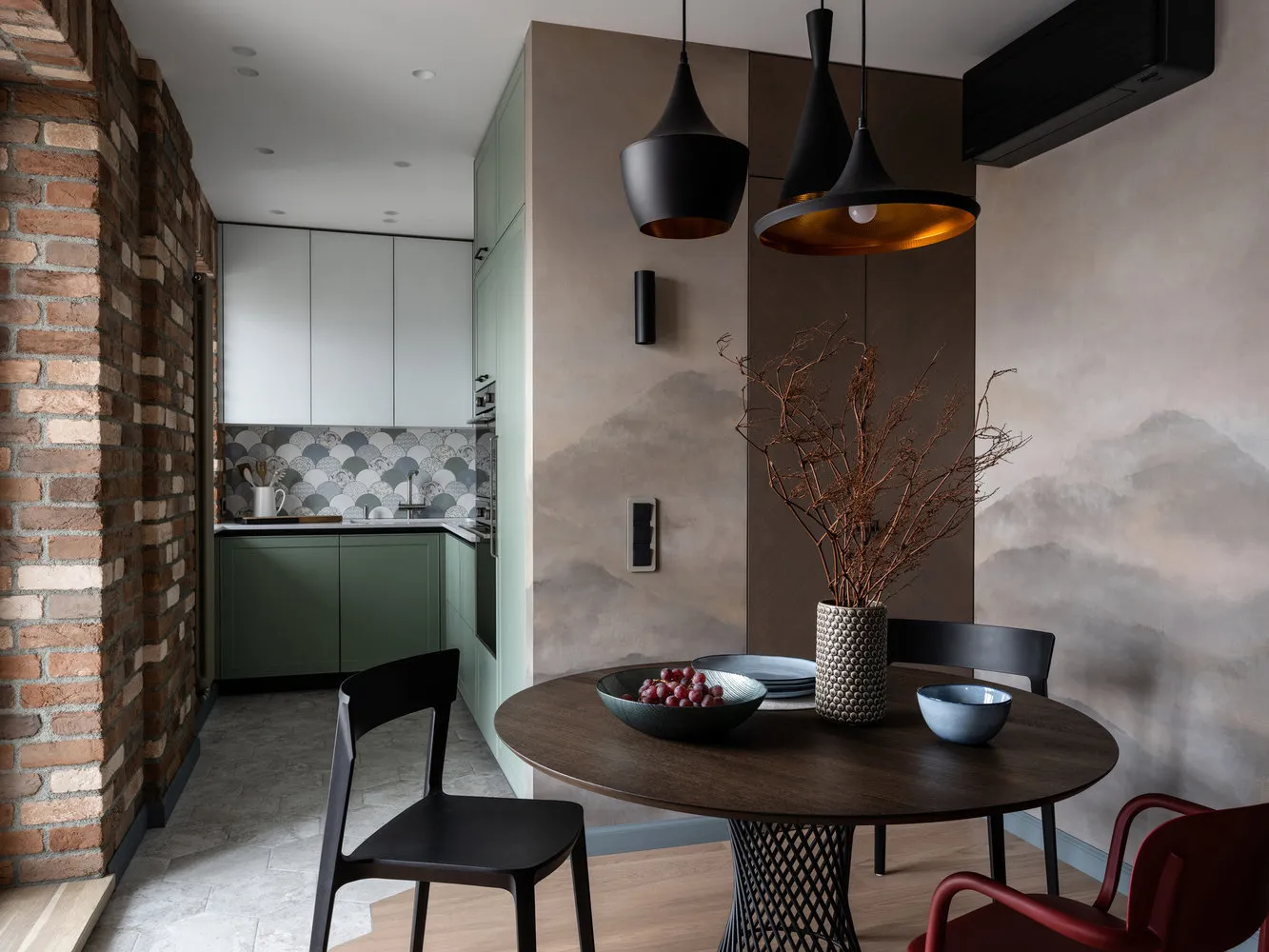 Design: Tatiana Korzun. View the full project
Design: Tatiana Korzun. View the full projectRopes in Children's Room
Real ropes became not only an interesting solution for zoning the children's space but also fun entertainment — kids can climb on them. What else could be better for physical activity?
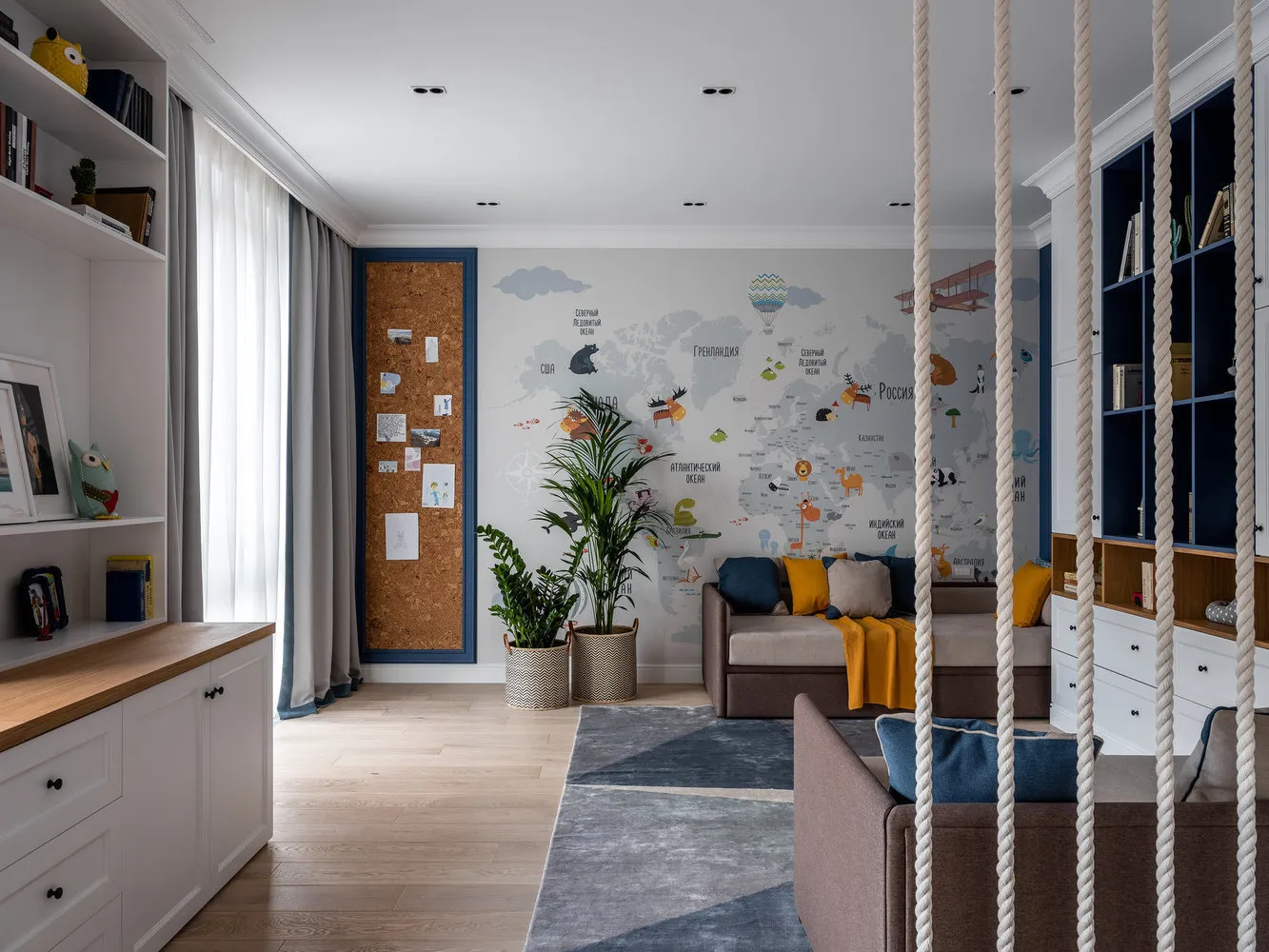 Design: Maria Rubleva. View the full project
Design: Maria Rubleva. View the full projectTransparent Wall
In this apartment, the wall between the kitchen and living room was replaced with a partition featuring glass inserts. This trick added more light and air to both the kitchen and living room, as well as visually enlarged the total space.
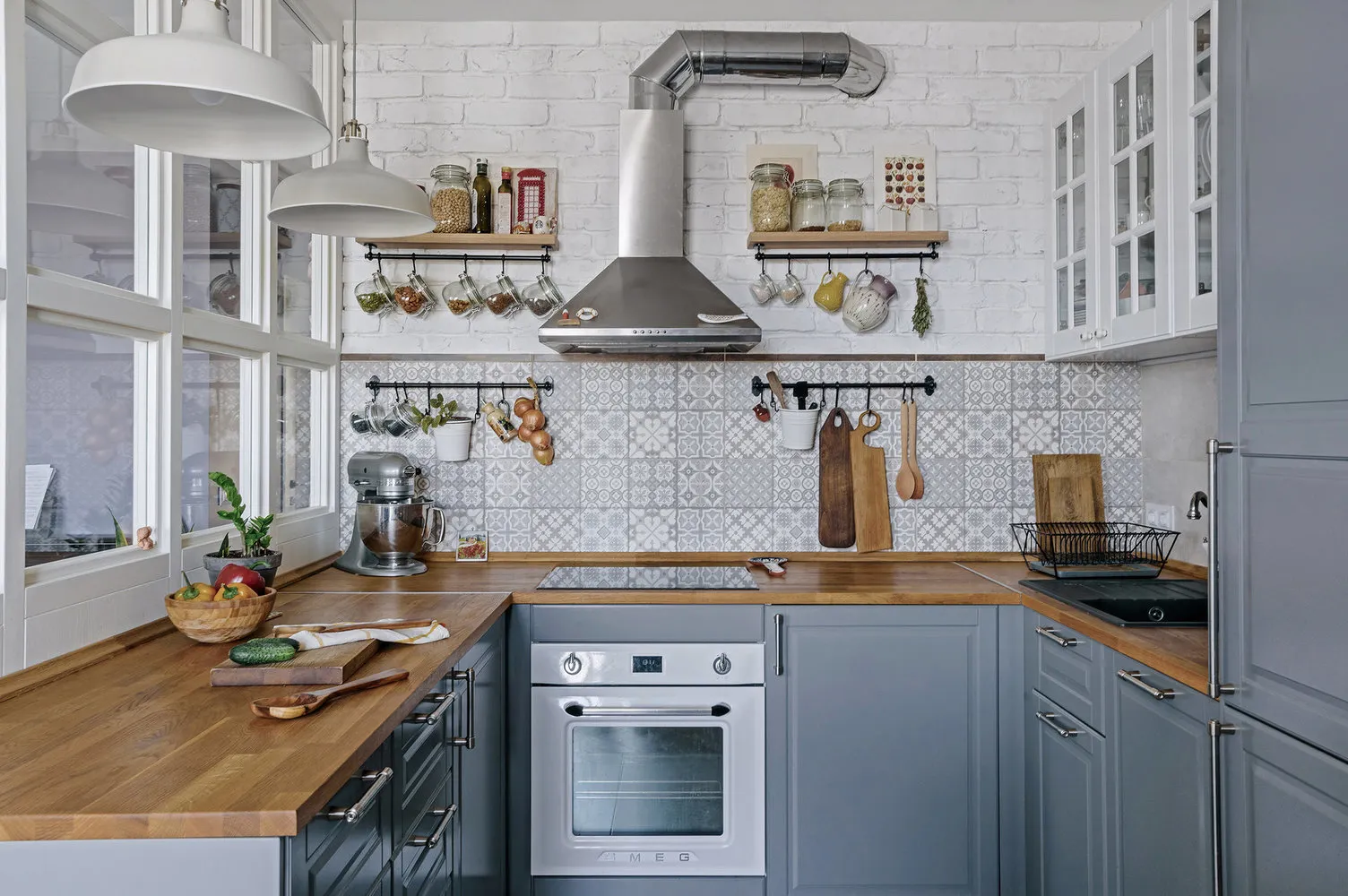 Design: Evgenia Lykasova. View the full project
Design: Evgenia Lykasova. View the full projectBedroom in Niche
Originally, this small 33 m² flat had three doors that blocked movement when open. Therefore, Valentina Mairina decided to reduce their number to two, with one of them being sliding.
The designer made a small reconfiguration to use the space to its maximum: in the living room, they changed the entrance layout to create a niche for sleeping, and set up the living area in the rest of the room.
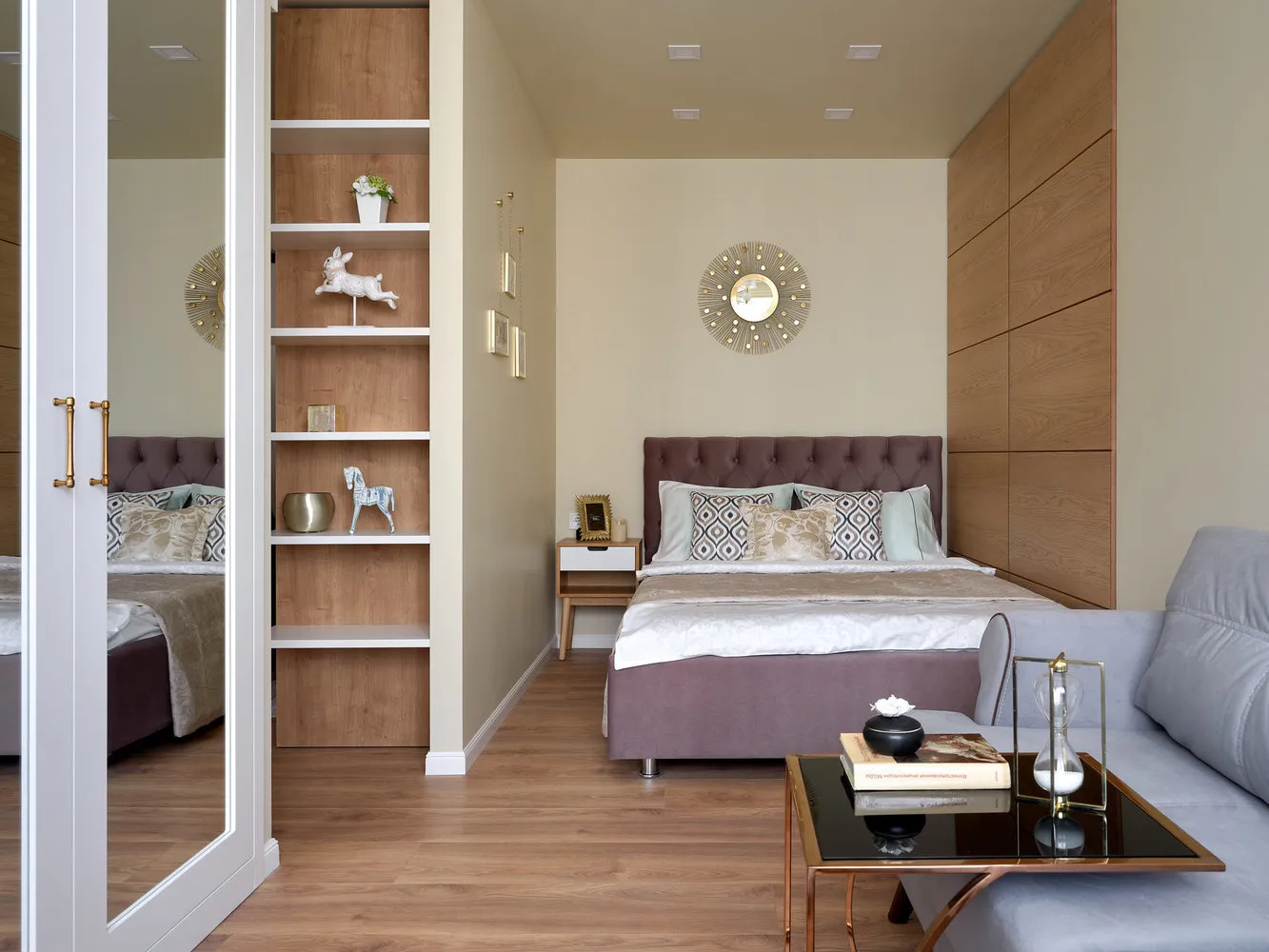 Design: Valentina Mairina. View the full project
Design: Valentina Mairina. View the full projectThe Truth About Sliding Doors: 4 Pros, 1 Con, 6 Myths and 8 Opinions
Clear and with Examples
More articles:
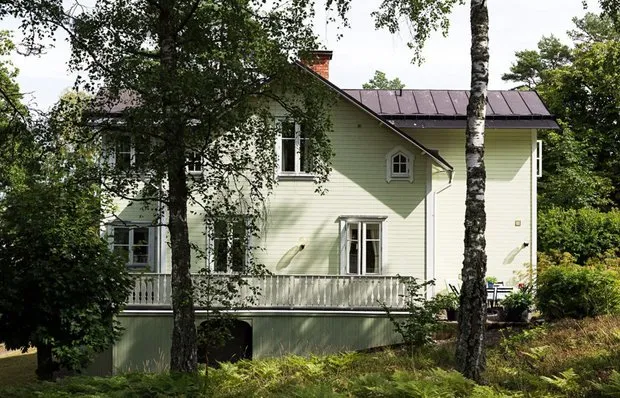 Swedish Ideas for Your Garden That Are Easy to Replicate
Swedish Ideas for Your Garden That Are Easy to Replicate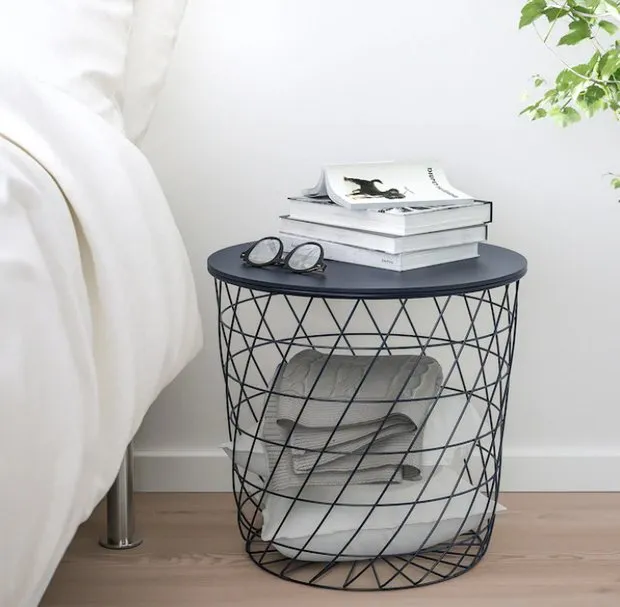 Buy Now in June: Summer Sales at IKEA
Buy Now in June: Summer Sales at IKEA What to Plant in July on the Dacha: Experts Share Their Tips
What to Plant in July on the Dacha: Experts Share Their Tips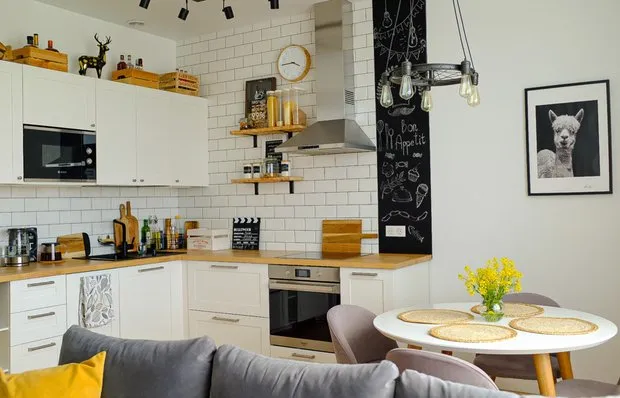 9 Cool Ideas Spotted in a Sunny Two-Room Apartment
9 Cool Ideas Spotted in a Sunny Two-Room Apartment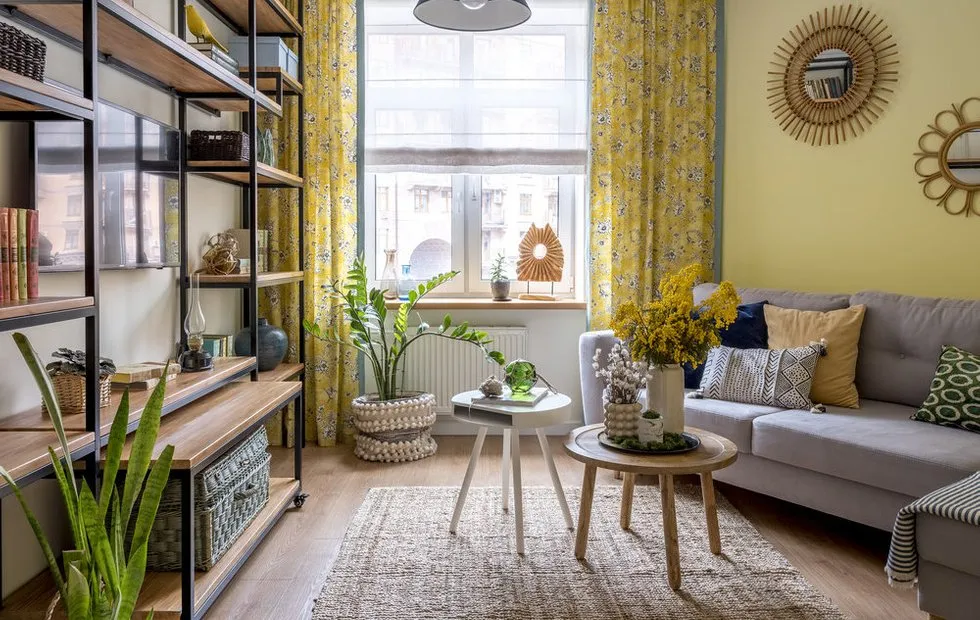 7 Cool Apartments Where Summer Reigns All Year Round
7 Cool Apartments Where Summer Reigns All Year Round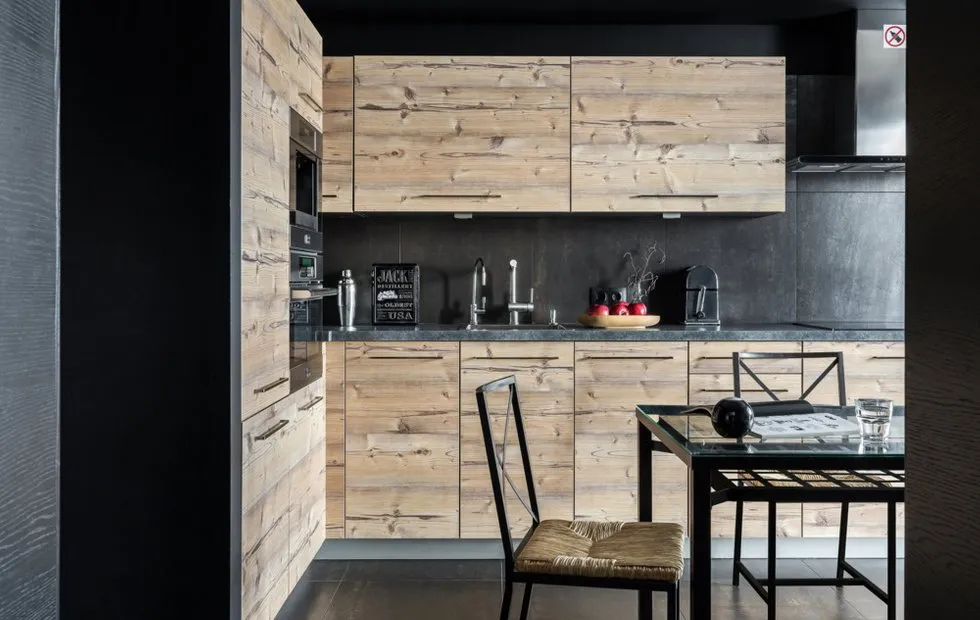 Redesign of a one-room apartment with a bedroom in a niche: how it was
Redesign of a one-room apartment with a bedroom in a niche: how it was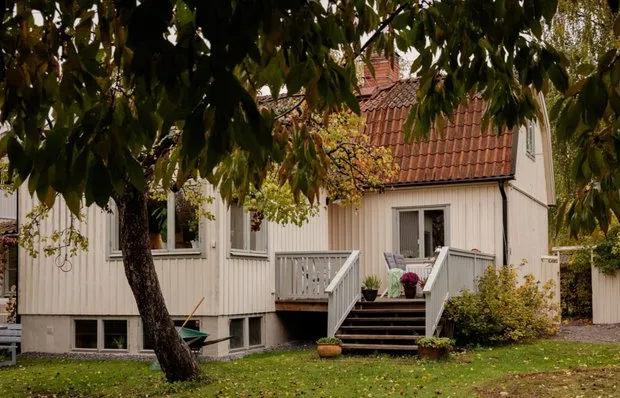 House with a convenient layout that you will like
House with a convenient layout that you will like How to Make a Dark Apartment Lighter: 10 Cool Tips
How to Make a Dark Apartment Lighter: 10 Cool Tips