There can be your advertisement
300x150
Reconfiguration of a Studio Apartment: How It Was Done
Thanks to good square footage and thoughtful reconfiguration, the apartment was transformed into a cozy and functional studio
Recently, we told about the interior of a studio apartment based on the Cubiq Studio project, and today we focus on the reconfiguration. Interior designers Daniil and Anna Shepanovichs decorated an apartment for a mature family couple who often host guests. As a result, space was found for both the kitchen-living room and bedroom, as well as a spacious wardrobe. We share the details.
What do we know about this apartment?Rooms1Area50 SQ. MCeiling height3 m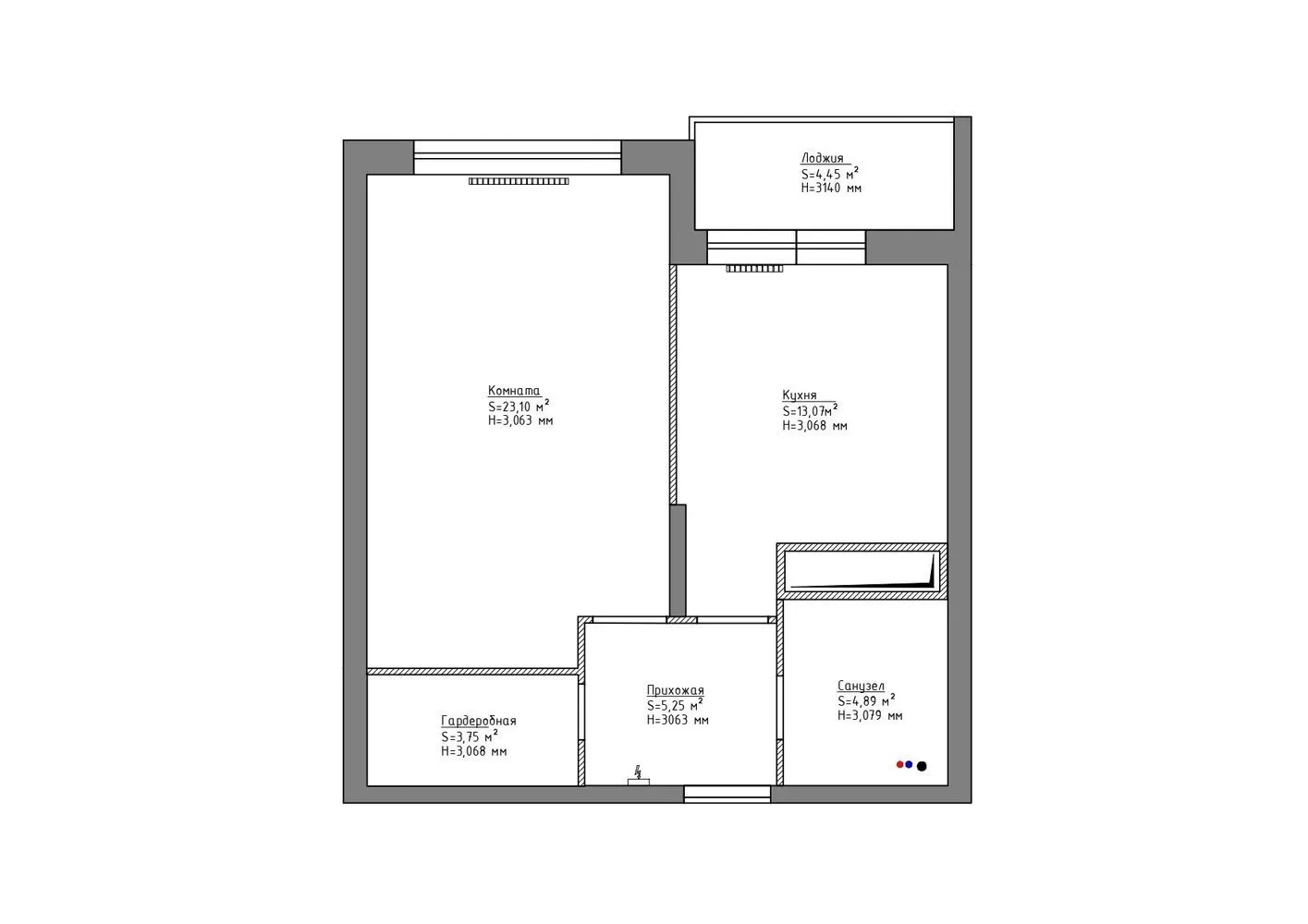 Combined kitchen and living room
Combined kitchen and living room
The 13-square-meter kitchen was combined with the living room, creating a bright and spacious room with two windows. There is also an exit from the kitchen zone to the balcony.
Since the apartment owners love hosting guests, there was space for a round dining table and a large corner sofa in the kitchen-living room.
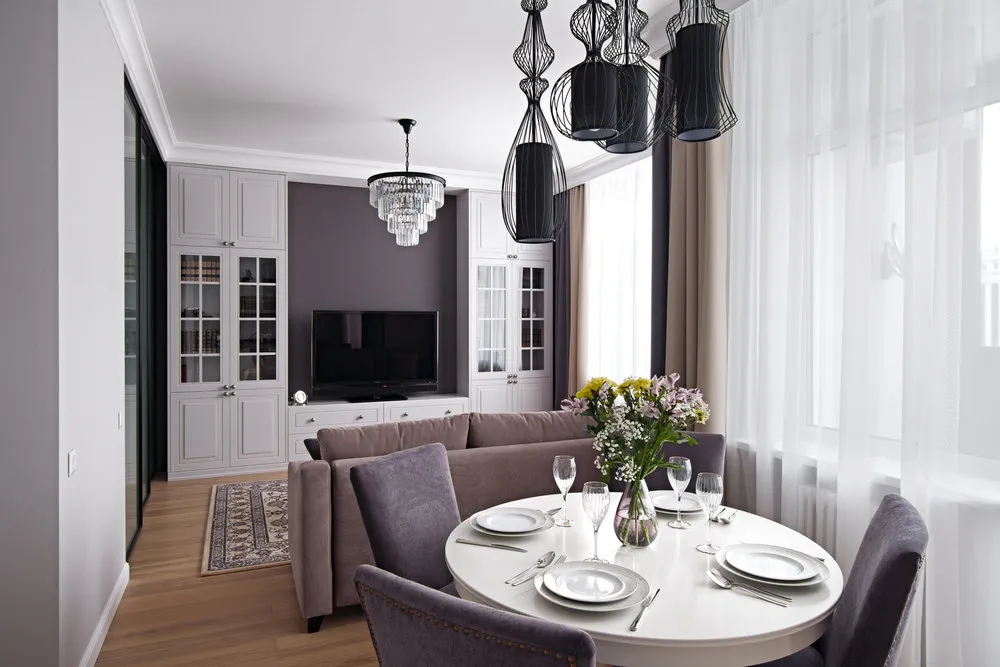 Set up an isolated bedroom
Set up an isolated bedroomA part of the living room was dedicated to a bedroom, separated by a sliding partition. During the day, the door is kept open so natural light can enter from the windows.
There was also space for a wardrobe in the bedroom — originally, it was planned as a separate room. This is an ideal solution for storing everyday clothes.
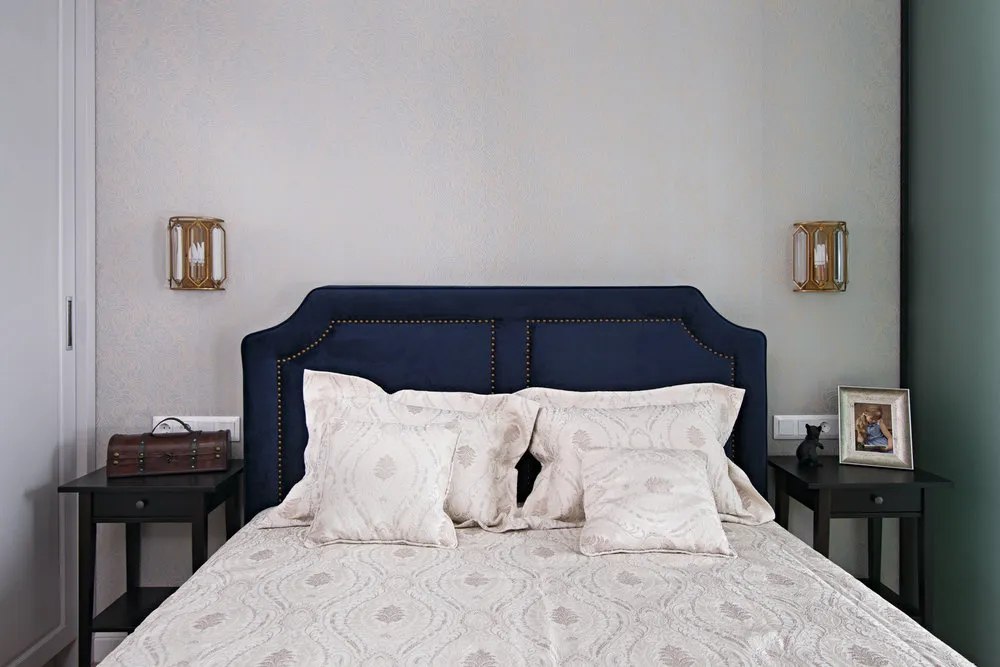 Removed the partition in the hallway
Removed the partition in the hallwayOriginally, the hallway was isolated from the living space, but the designers decided to remove the partition — now the hallway smoothly transitions into the kitchen-living room. Natural light comes in through the windows, and the space appears larger.
In addition, a wide corridor was created in the hallway where spacious storage systems for outerwear were organized.
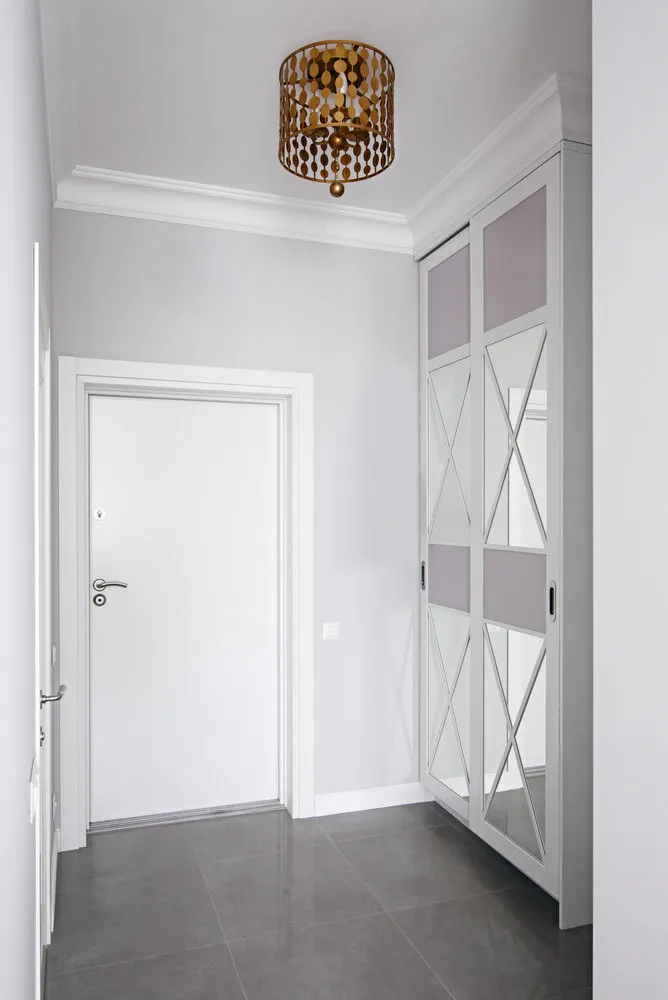 What was the final result?
What was the final result?More articles:
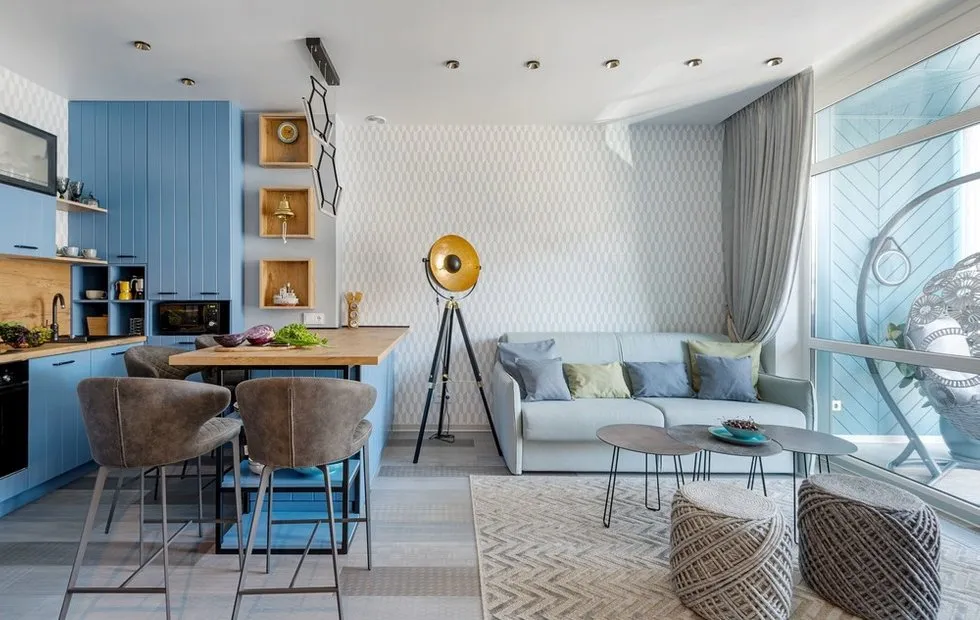 5 Interiors with Romantic Atmosphere
5 Interiors with Romantic Atmosphere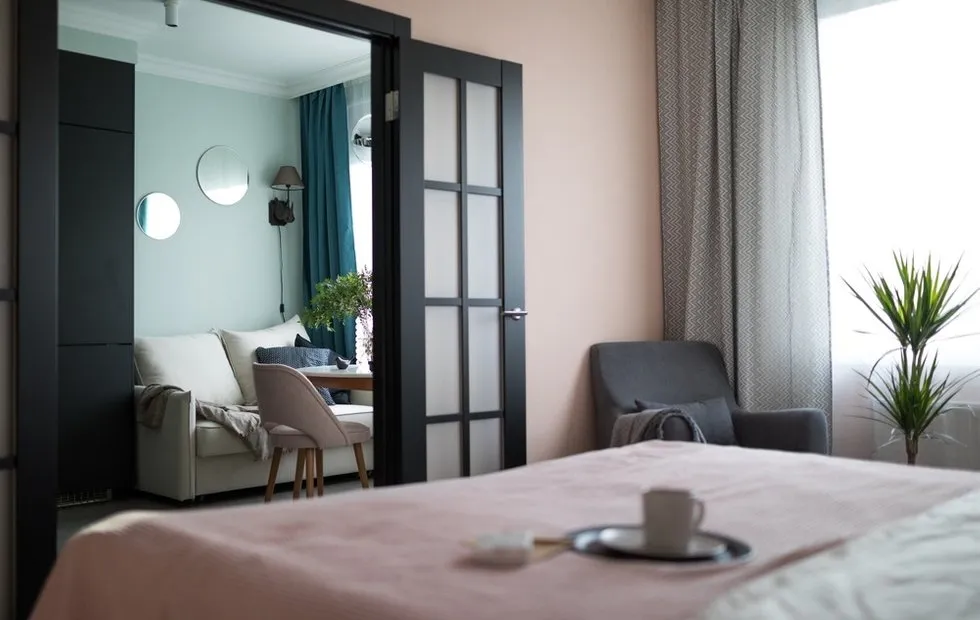 How to Improve the Layout of a Studio Apartment: 3 Important Steps
How to Improve the Layout of a Studio Apartment: 3 Important Steps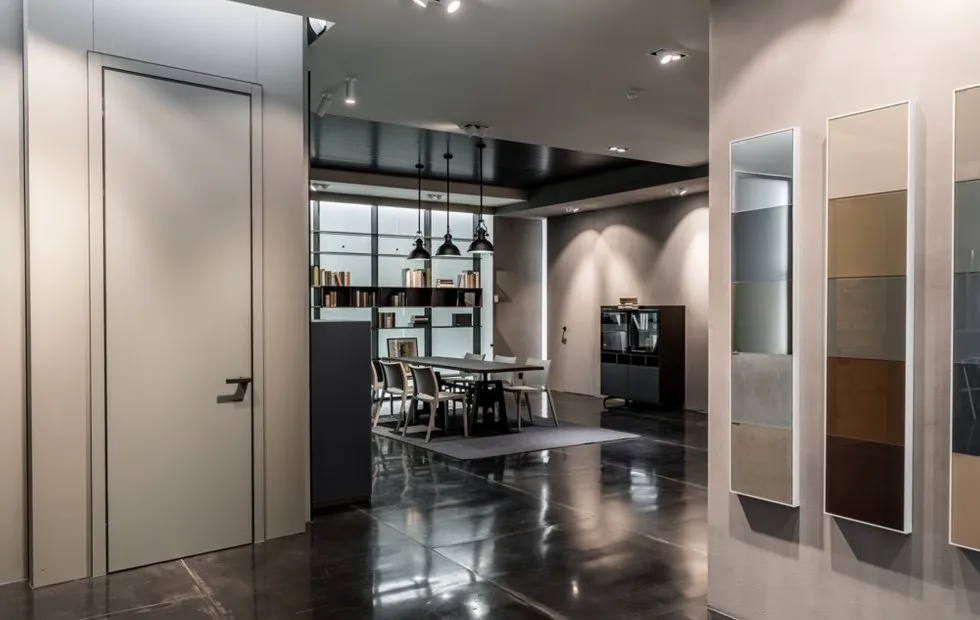 Interior Doors — 2020: Professional Review
Interior Doors — 2020: Professional Review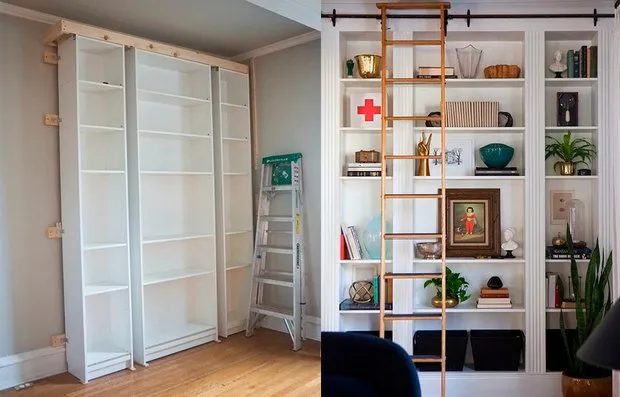 8 Cool Furniture Makeovers You Can Replicate
8 Cool Furniture Makeovers You Can Replicate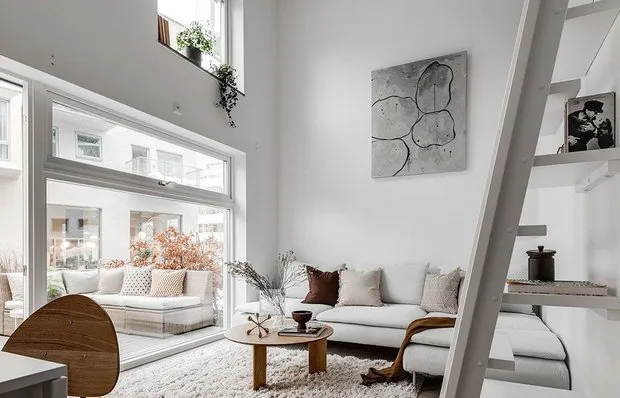 Another Idea for Decorating a 30 Square Meter Apartment
Another Idea for Decorating a 30 Square Meter Apartment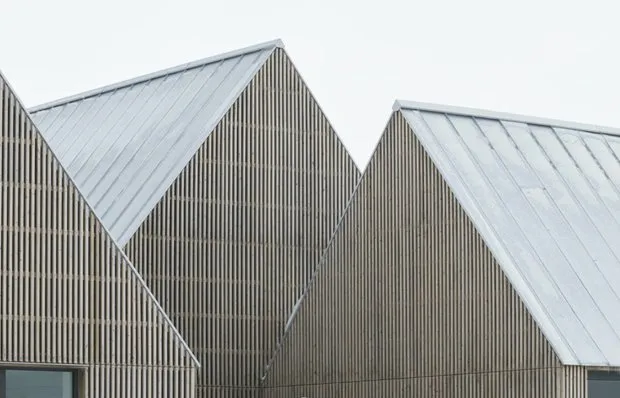 Future of the Country House: Example from Canada
Future of the Country House: Example from Canada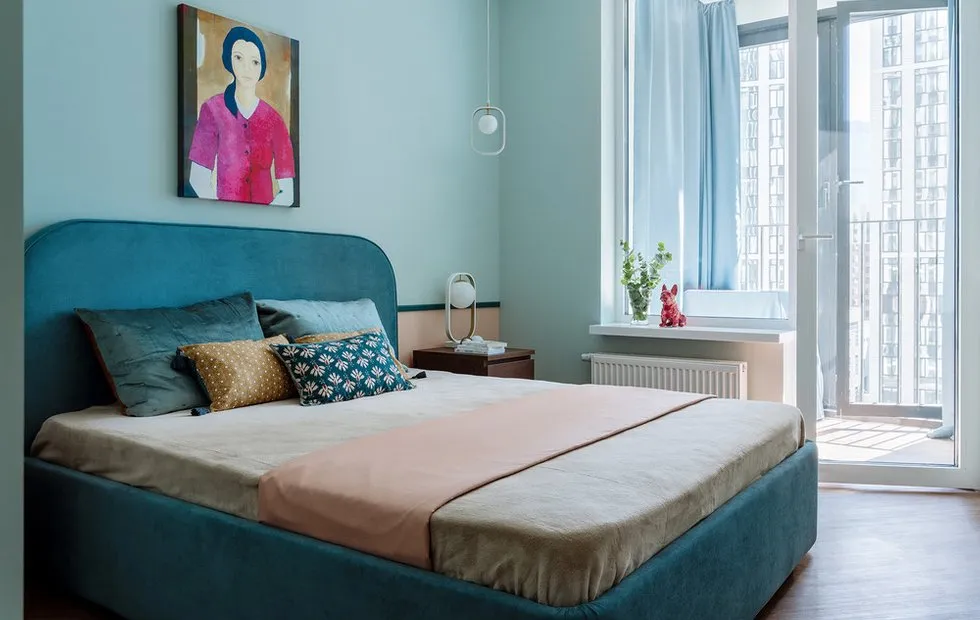 How to Decorate an Apartment for Rent: 5 Options
How to Decorate an Apartment for Rent: 5 Options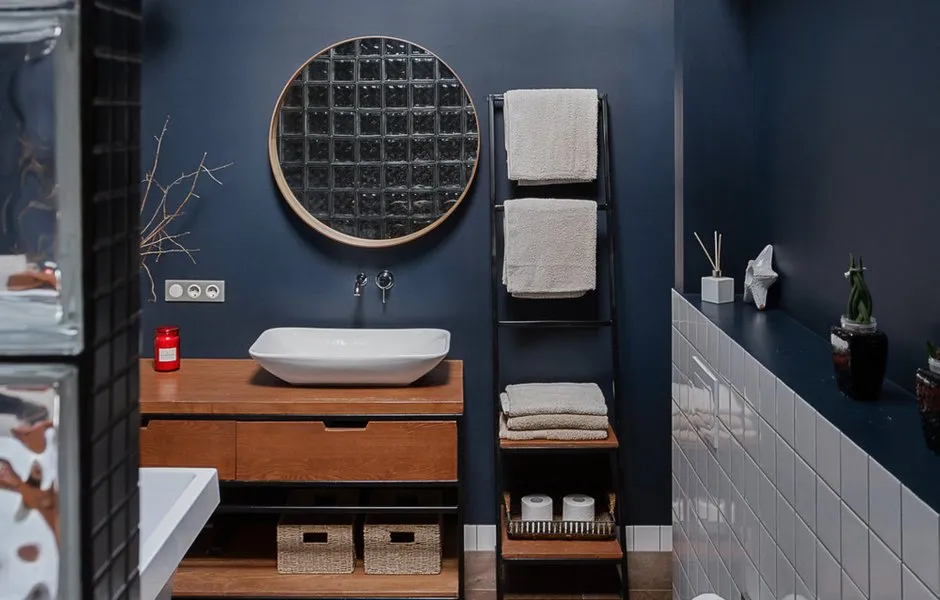 5 situations when a combined bathroom is necessary
5 situations when a combined bathroom is necessary