There can be your advertisement
300x150
Future of the Country House: Example from Canada
Nature integration, views from windows instead of pictures, a meditation room, and natural materials — this is the concept of future countryside comfort
This country house in the suburbs of Quebec consists of three buildings. Together they occupy 300 square meters. It seems that the three houses stand separately from each other, but in reality, they form a single space connected by internal passages. This makes it even more interesting!
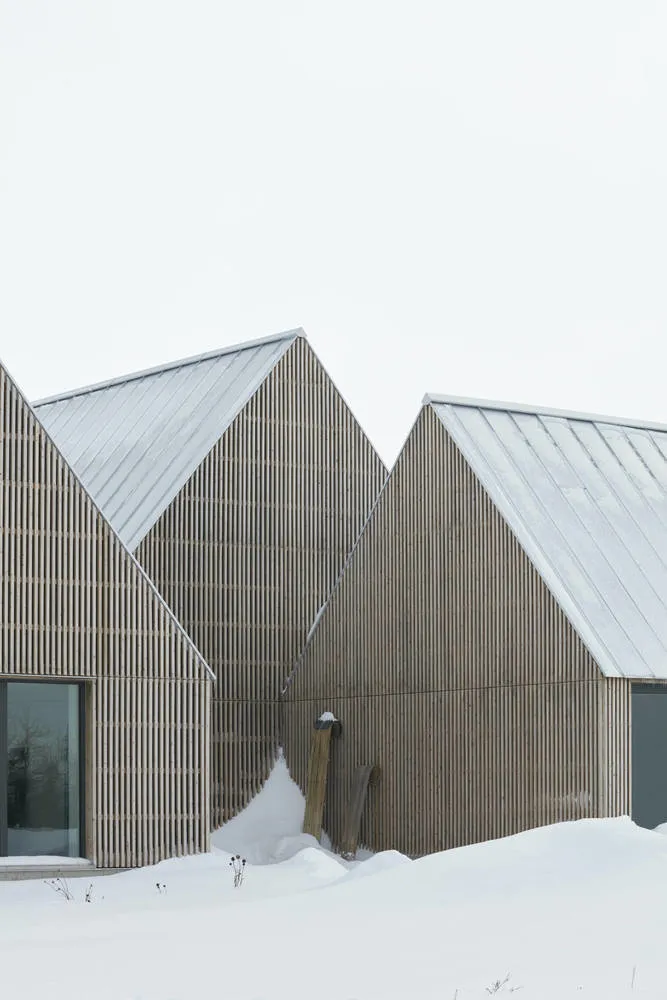
The idea behind the form of the house was inspired by agricultural barns, which are very common in this area. The house is built from concrete blocks, but to blend it into the natural landscape, the cottage was clad with wooden slats. The roof is made from galvanized steel. It's cheaper than zinc roofing, but just as durable.
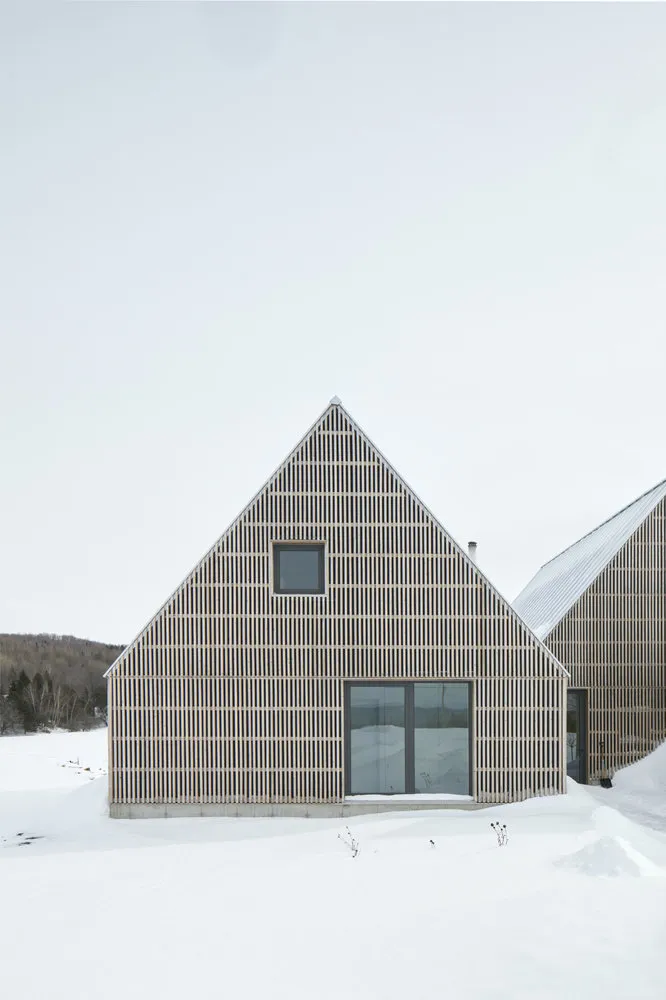
Each building has its own bedrooms and bathrooms, while the living room, kitchen, and dining area are combined. The highlight of the house is a separate yoga and meditation room on the attic.
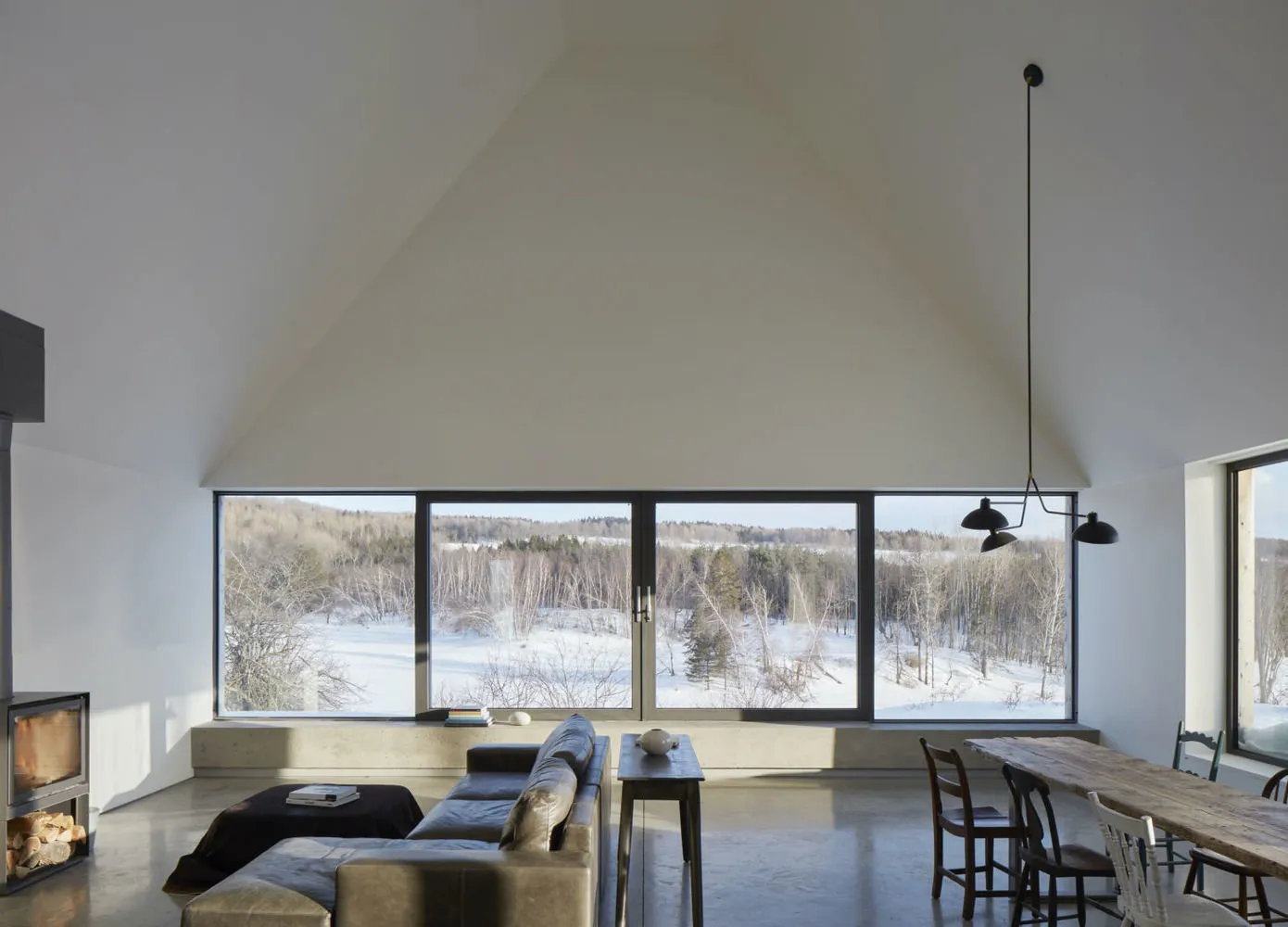
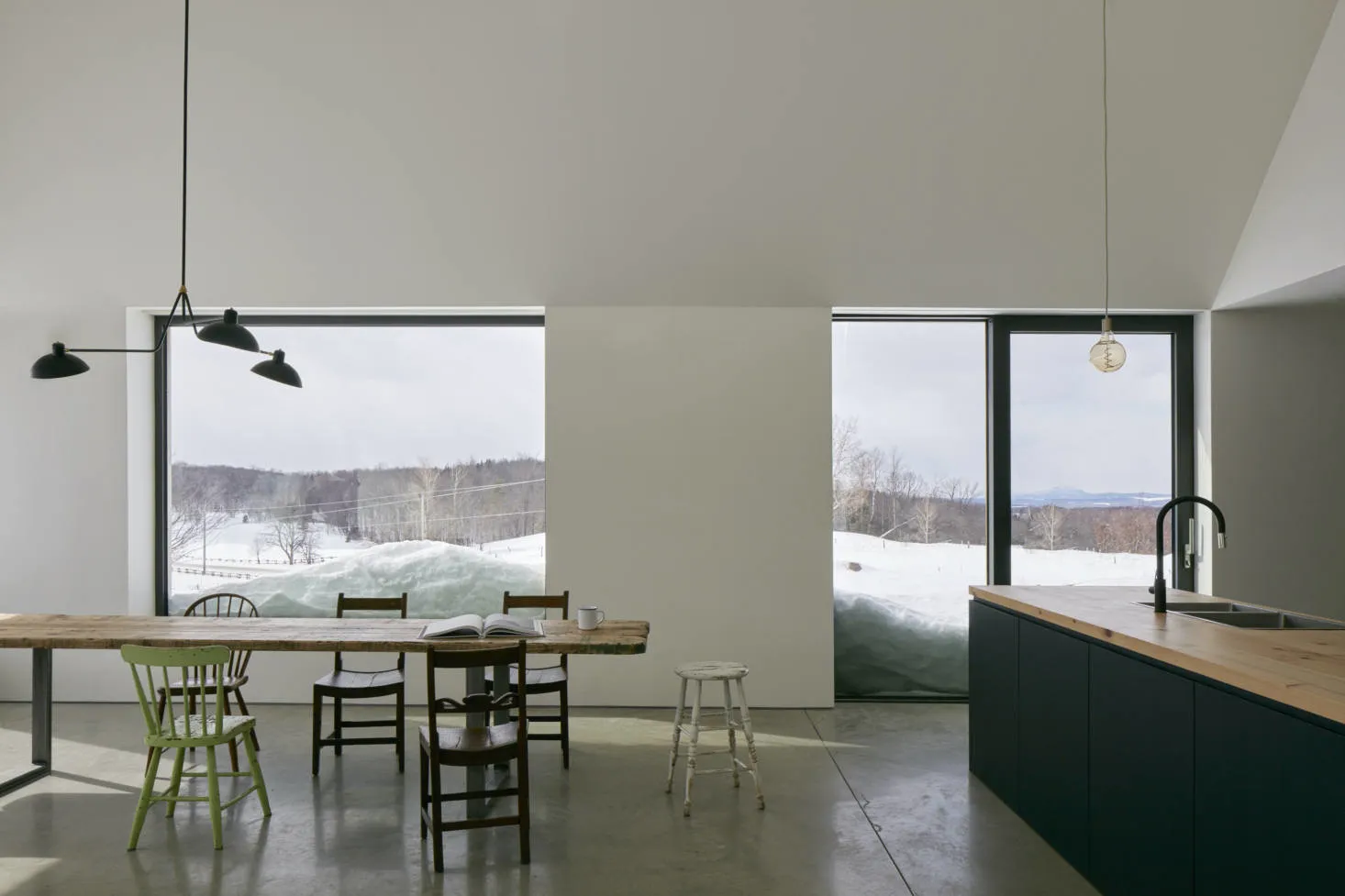
The interior, like the exterior of the cottage, is minimalist. Inside, practical materials are used: concrete, wood, and glass. To create a unified space, designers opted for floating floors — eliminating baseboards. Large open spaces and high ceilings are not meant to be fully utilized (a little space is enough for living), but rather to provide a sense of spaciousness, air, and harmony with nature. Instead of paintings, there are views from windows onto sprawling trees that seem to frame the wide windows.
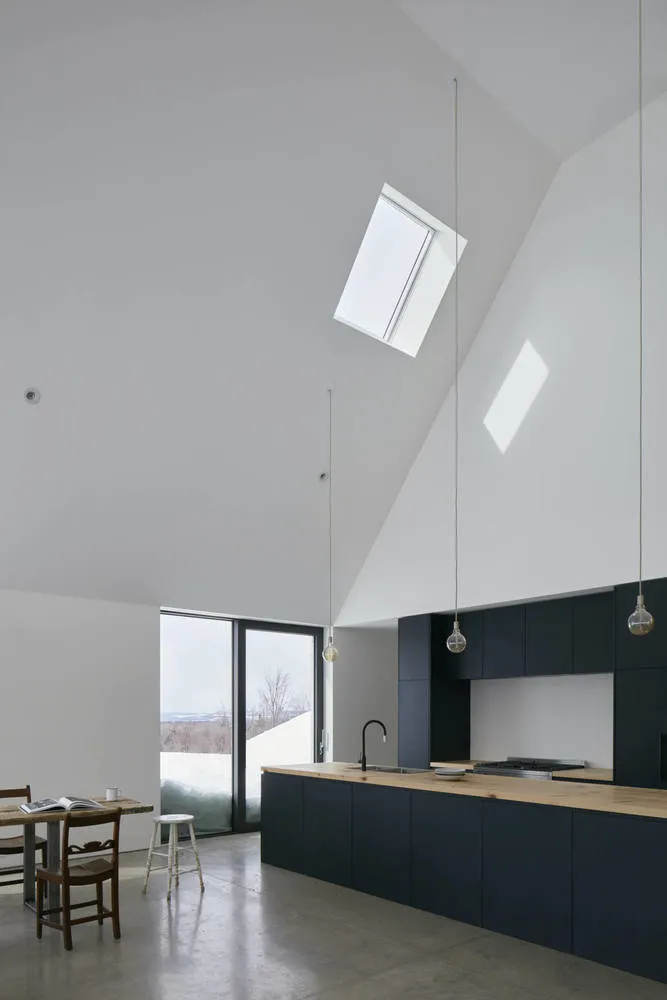
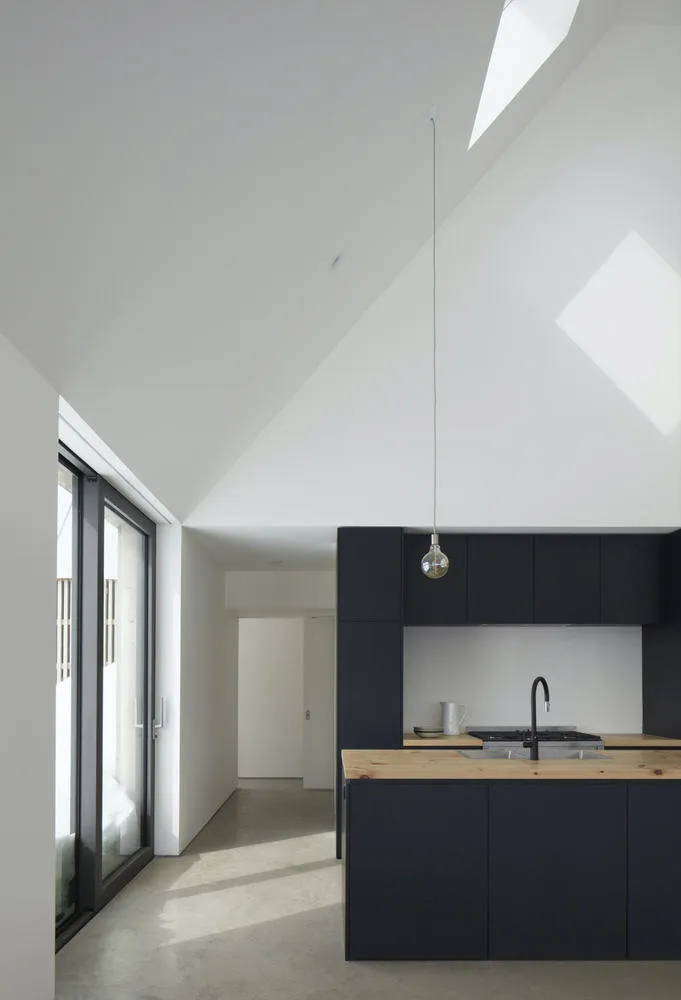
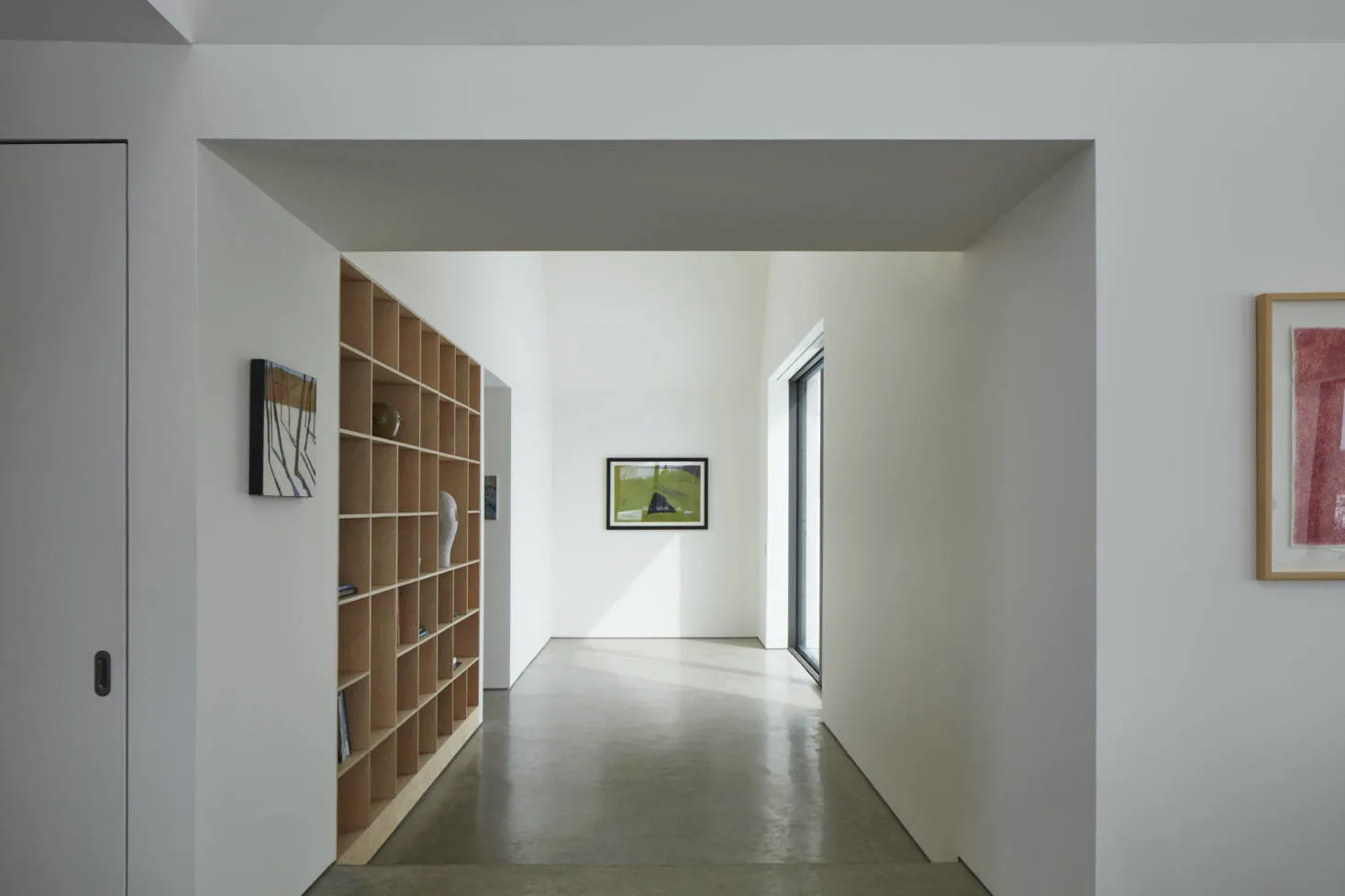
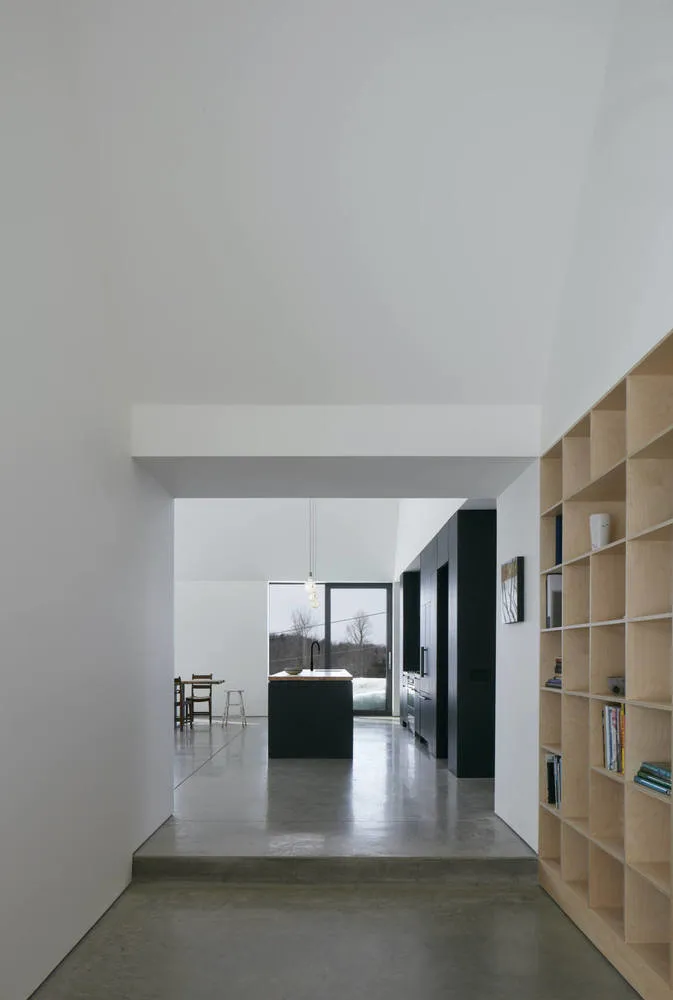
Expensive finishing materials were balanced by repurposed furniture. For example, the large dining table is made from planks of the original barn doors that stood here before the house was built. The chairs were bought at a flea market. The countertop in the bathroom is from a restored old kitchen table.
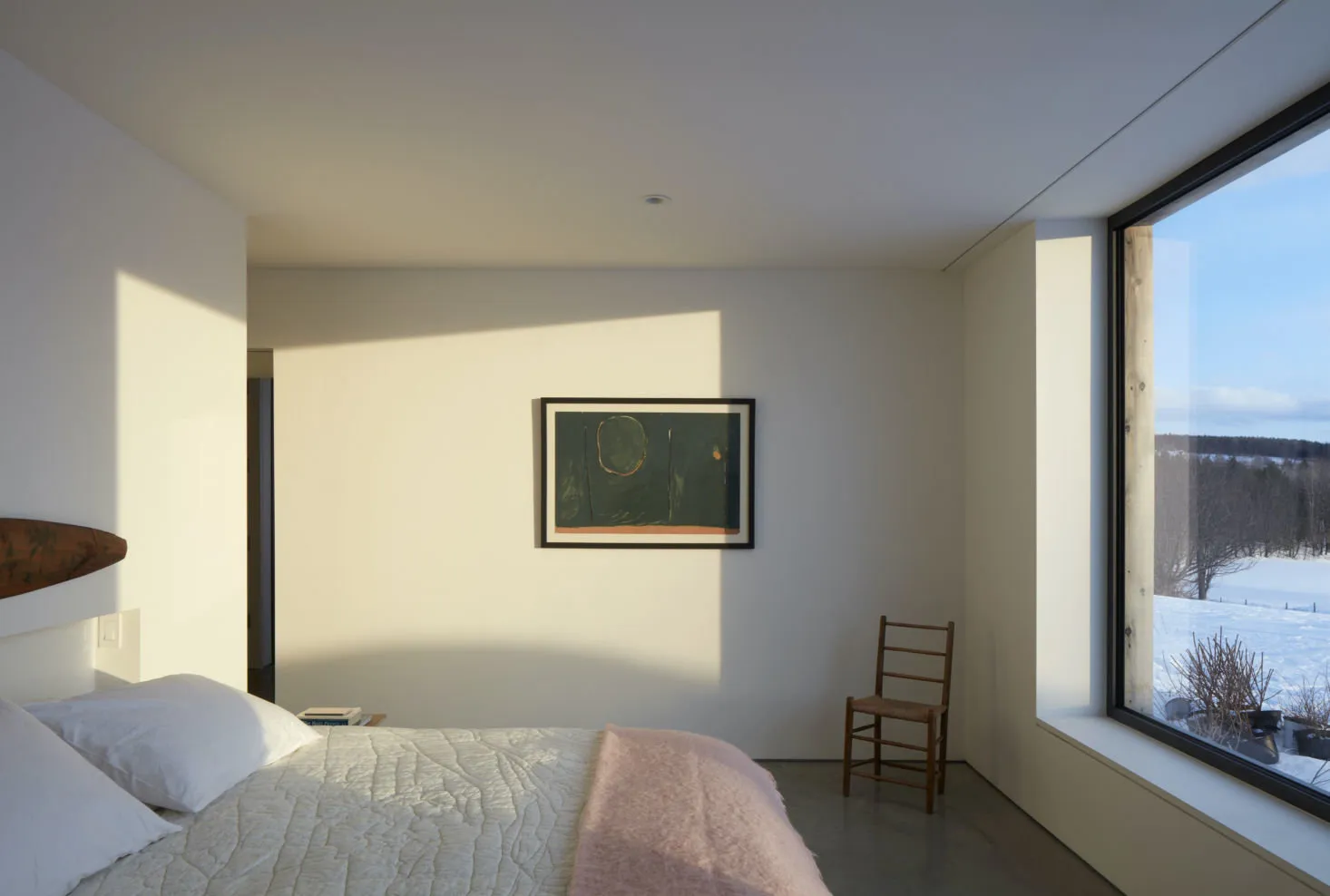
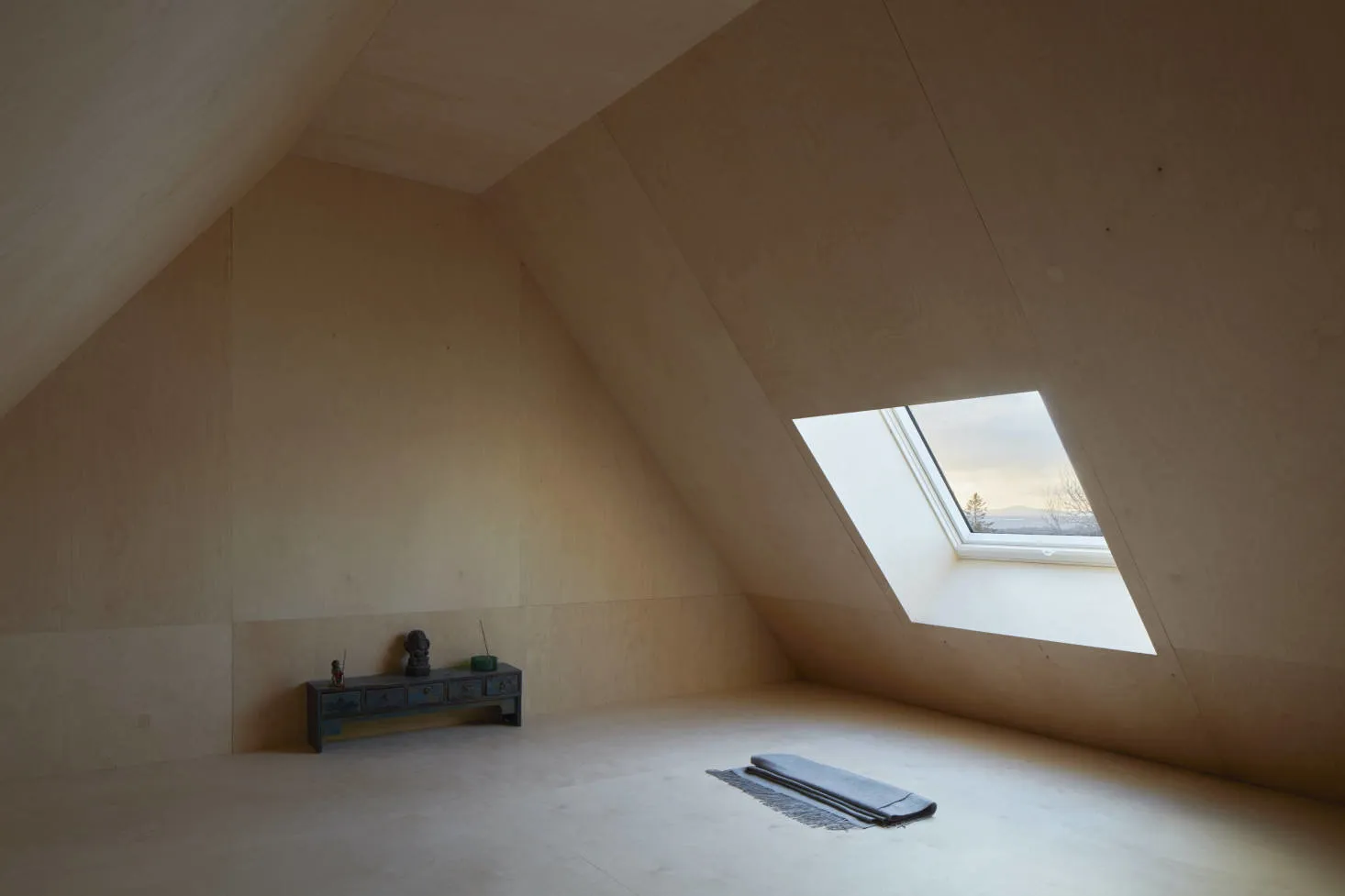
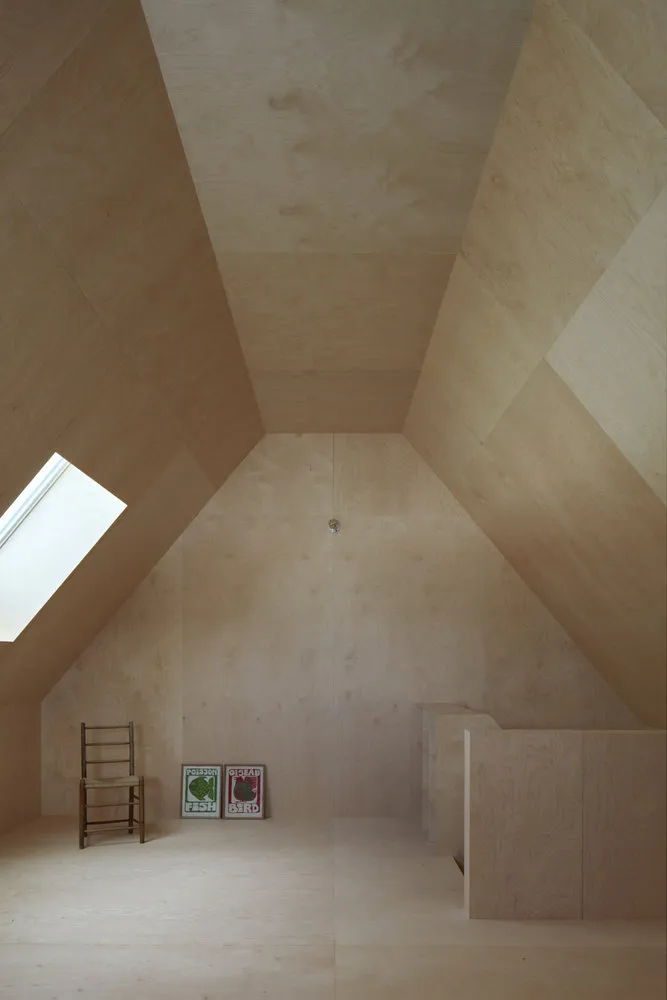
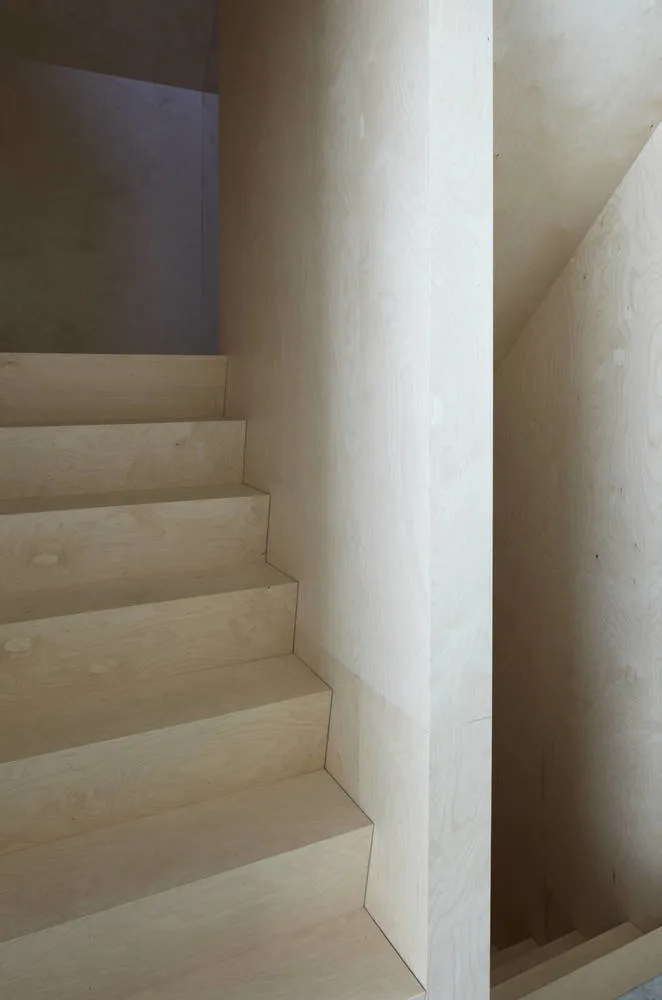

Layout

Photo source: https://www.remodelista.com/
More articles:
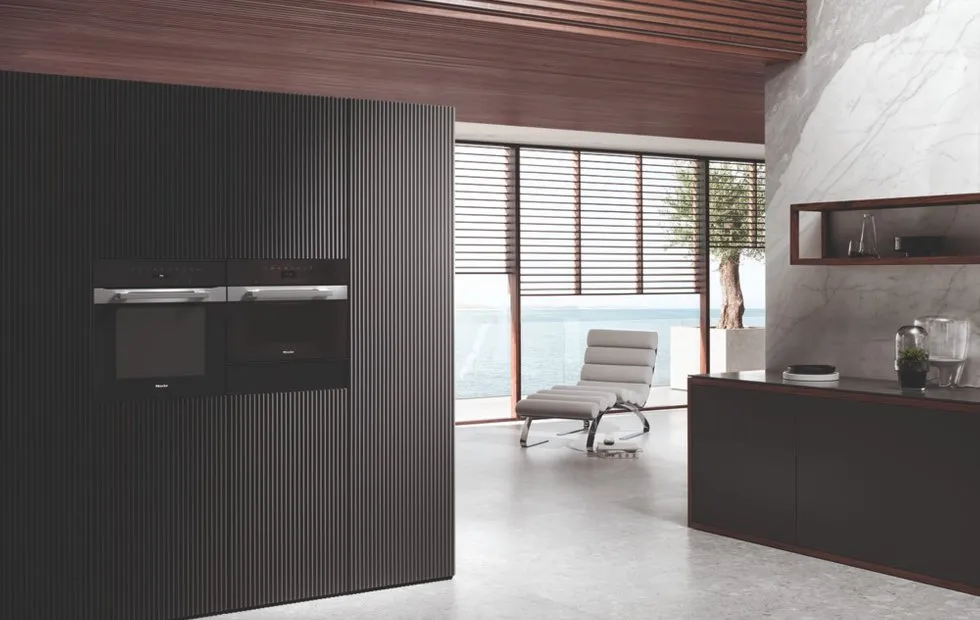 How to Create a Kitchen You Want to Cook In: 5 Essential Conditions
How to Create a Kitchen You Want to Cook In: 5 Essential Conditions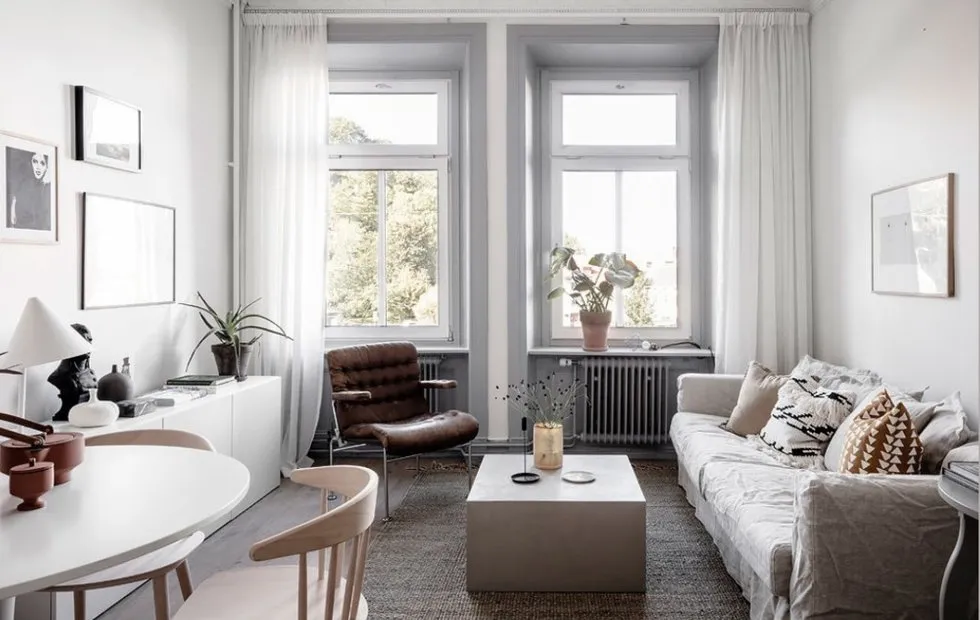 5 Cozy Swedish Apartments
5 Cozy Swedish Apartments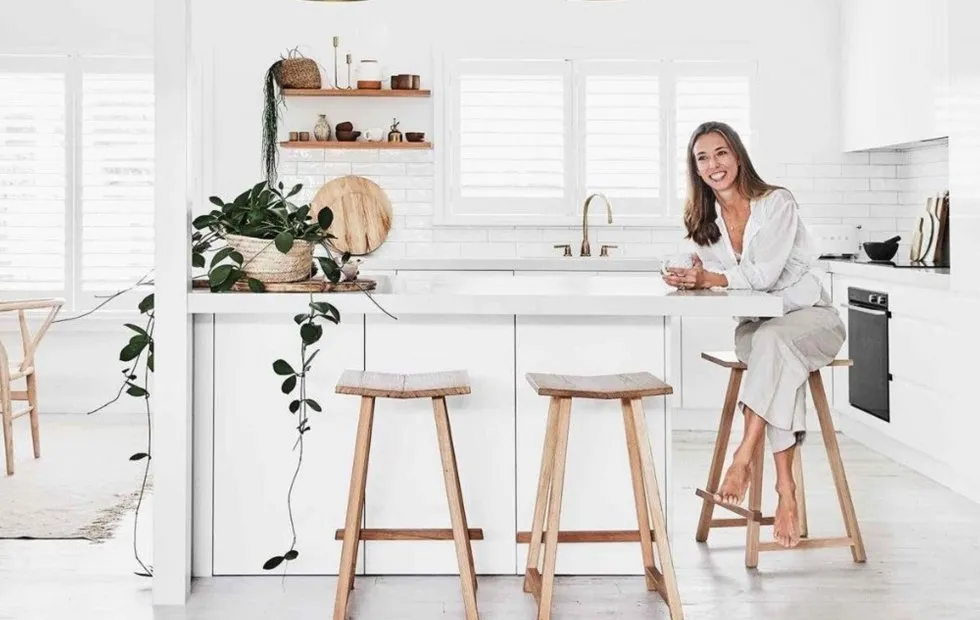 How to Decorate a Country Cottage: 6 Examples
How to Decorate a Country Cottage: 6 Examples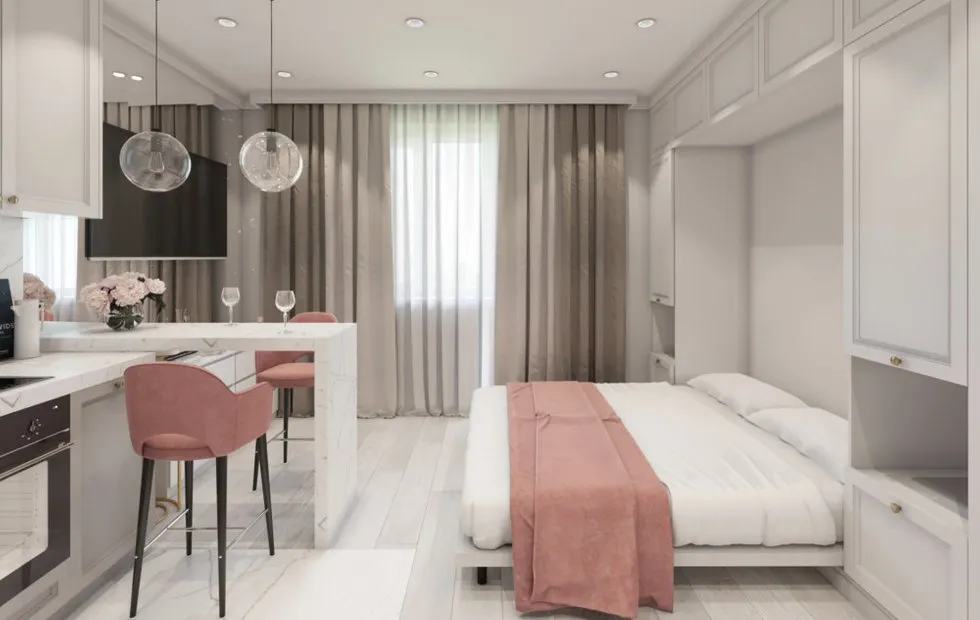 How to Find Space for a Bedroom and Office in a Studio Apartment?
How to Find Space for a Bedroom and Office in a Studio Apartment?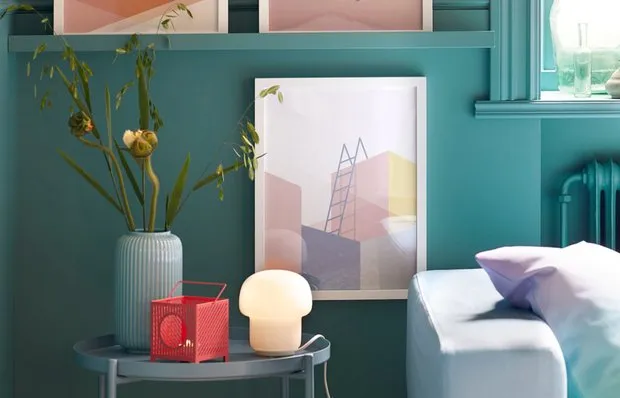 10 Cool Finds from IKEA Under 1000 Rubles
10 Cool Finds from IKEA Under 1000 Rubles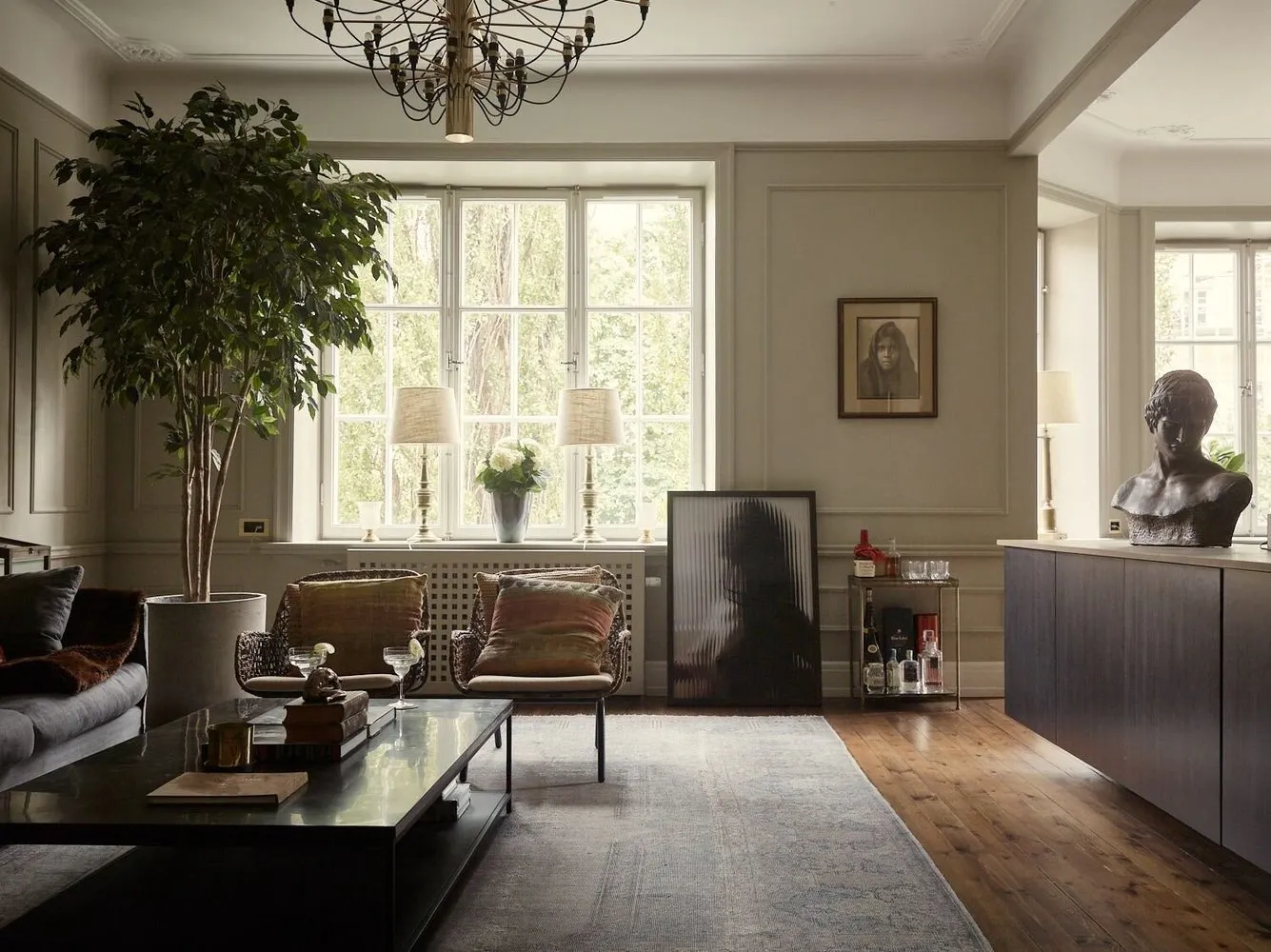 Colors That Haven't Had Time to Get Old: Example from Sweden
Colors That Haven't Had Time to Get Old: Example from Sweden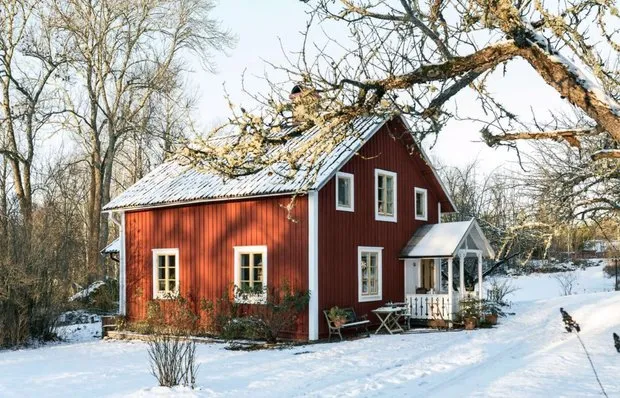 This Cottage Is Almost Russian, But It's Swedish. What's the Difference?
This Cottage Is Almost Russian, But It's Swedish. What's the Difference?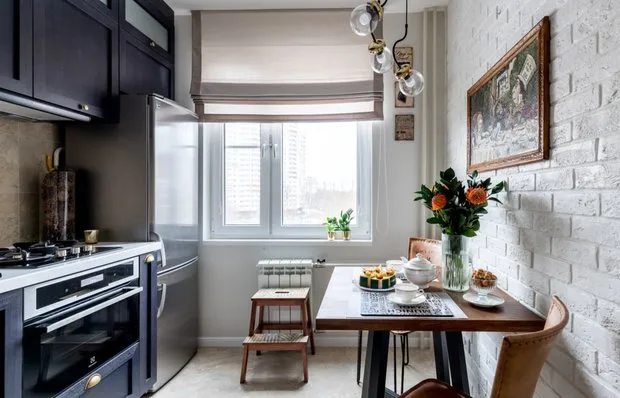 Kitchen in Panel House: 6 Examples from Projects
Kitchen in Panel House: 6 Examples from Projects