There can be your advertisement
300x150
Kitchen in Panel House: 6 Examples from Projects
How do designers decorate kitchens in panel houses? We have selected six different interiors that inspire for renovation.
Kitchen with a connected balcony
House Series: P-30
Kitchen Area: 8.2 sq. m kitchen + 2.3 m balcony
Designer Irina Ezheva came up with a way to increase the area of a small kitchen — for this, it was necessary to insulate and connect the balcony. Thanks to this solution, the room became brighter and more workspace was added. In addition, guests can be seated at the bar counter on the balcony.
The interior was decorated in light tones — this added even more air to the space. Colorful tiles on the backsplash helped vary the white shades.
Follow the link to learn how the balcony connection was coordinated.
View the full project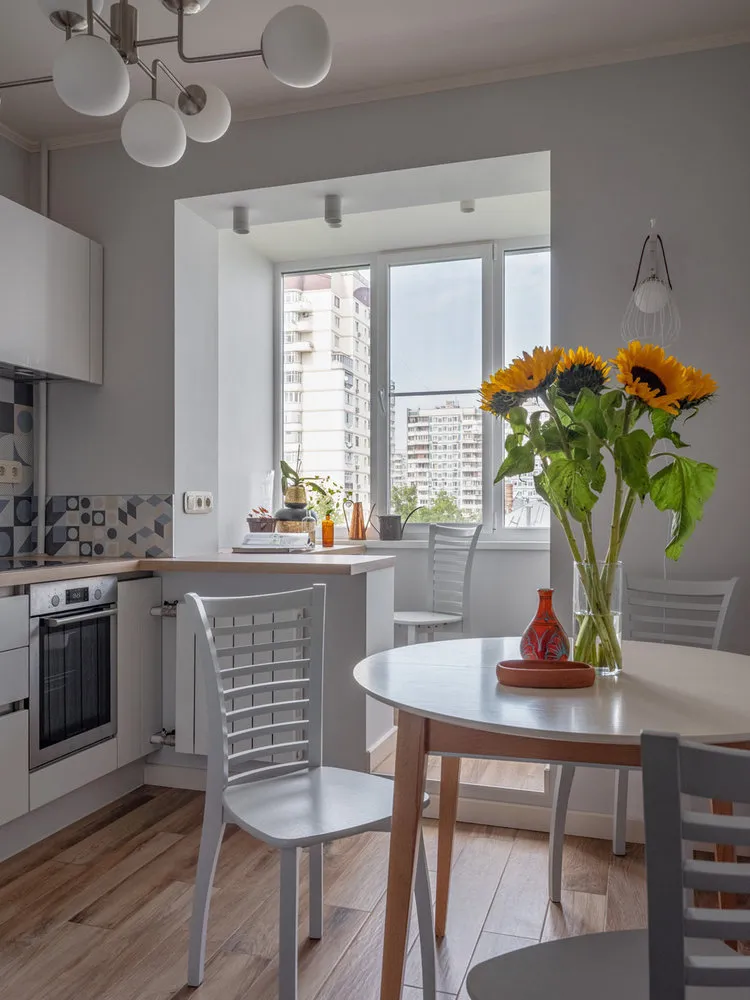
Kitchen with a full dining area
House Series: P-44T
Kitchen Area: 10.5 sq. m
Since the housewife loves to cook, designer Elena Boodrova needed to plan not only a beautiful look but also the functionality of the interior.
All household appliances were hidden behind minimalist light-colored cabinets to the ceiling, so as not to overload the interior with unnecessary details. Once again, a bright backsplash helped vary the monochrome setup. And since there was enough space, a full dining area was placed by the window.
View the full project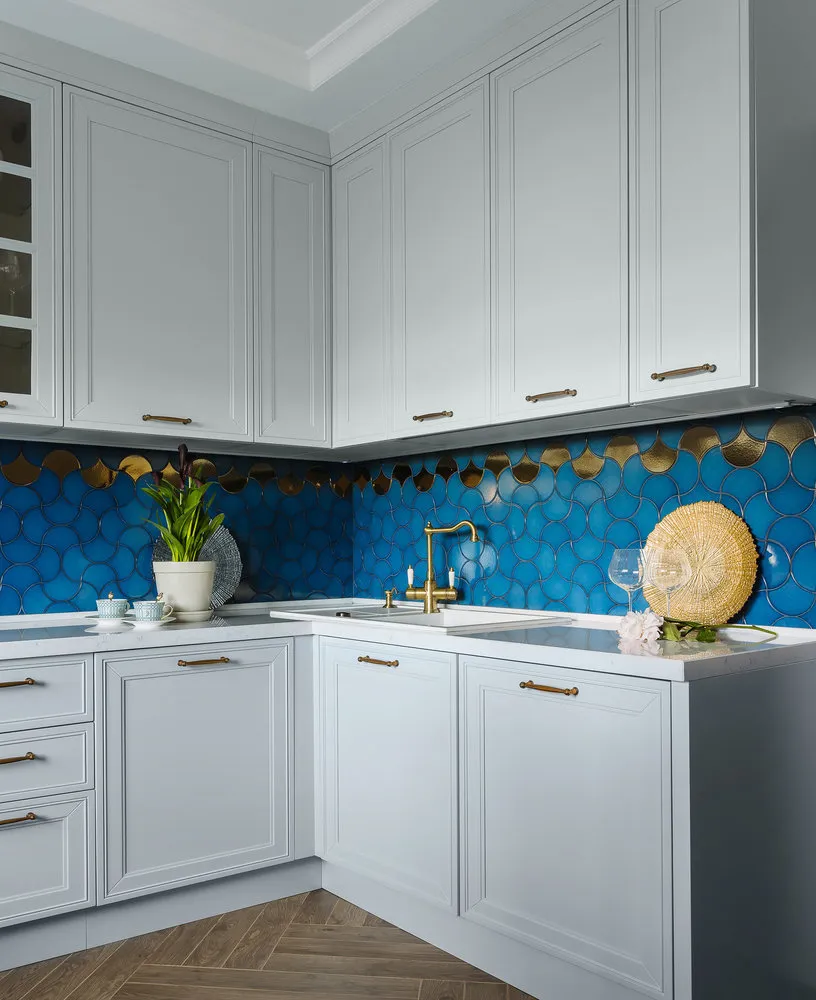
Small kitchen in loft style
Kitchen Area: 7.2 sq. m
To draw attention away from the modest size, designer Evgenia Lyskova used a loft style. It seems as though this kitchen is located in a country house, not a standard panel building. Part of the walls were even decorated with brick to maintain the atmosphere.
The kitchen cabinet was placed at an angle by the window, where the sink was also located. The remaining space accommodated a fold-down dining table.
View the full project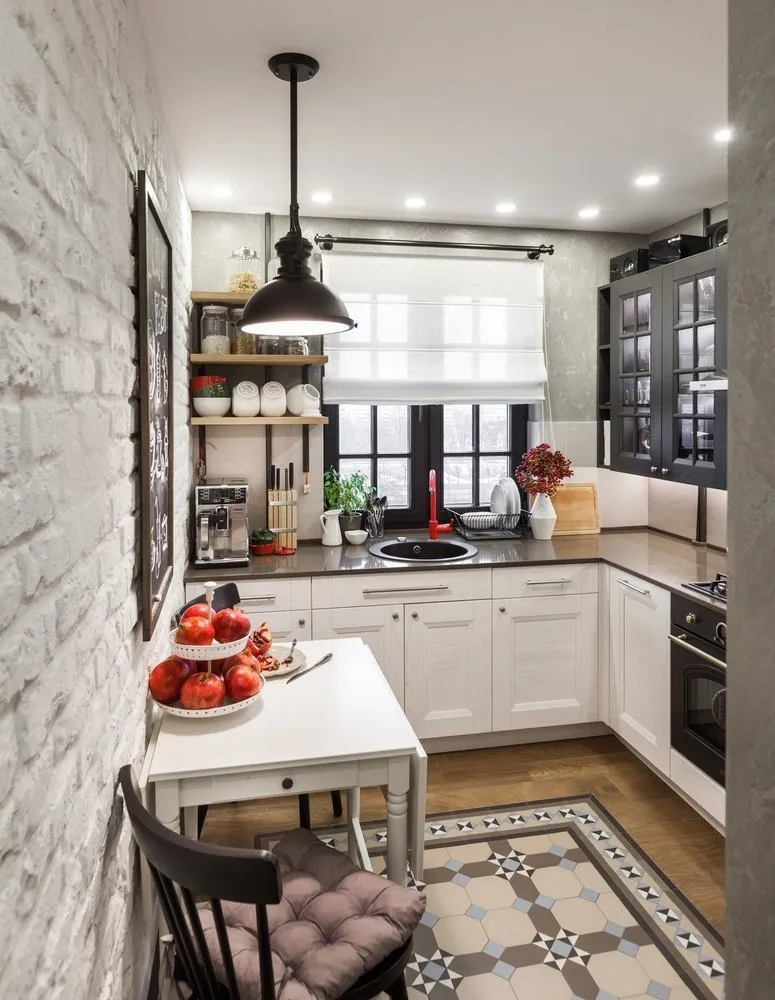
Kitchen with vibrant cabinets
House Series: P-46M
Kitchen Area: 8.6 sq. m
Customers asked designer Elena Karasayeva to decorate a spacious kitchen with a dining area where the whole family would gather. The interior was decided to be done in a light color palette and complemented with a sky-blue kitchen cabinet.
Black-and-white tiles with a repeating pattern added dynamism to the space and visually expanded it even more — take note of this idea.
View the full project
Modern minimalist kitchen-dining room
House Series: P-44T
Kitchen Area: 10.7 sq. m
To add more natural light to a dark kitchen, designer Milla Titova chose minimalist forms and glossy reflective cabinets.
A wide work surface was arranged by the window, smoothly transitioning into the windowsill. All storage in cabinets up to the ceiling was arranged so skillfully that even a freezer found space on the kitchen.
View the full project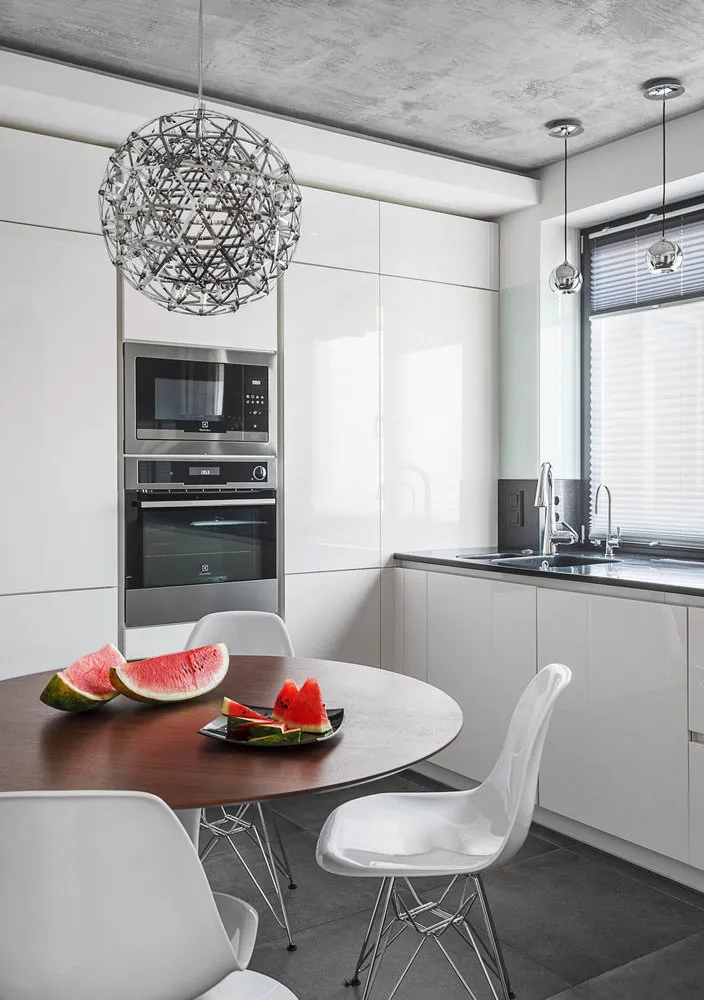
Light kitchen with attic cabinets
House Series: 1605
Kitchen Area: 6.8 sq. m
Designer Natalia Shirokorad chose a neutral color palette and focused on functionality. The main storage in the kitchen was placed in attic cabinets — for example, here you can store household appliances and rarely used dishes.
To make the kitchen interior not seem boring, the designer used paintings and unusual-shaped lights.
View the full project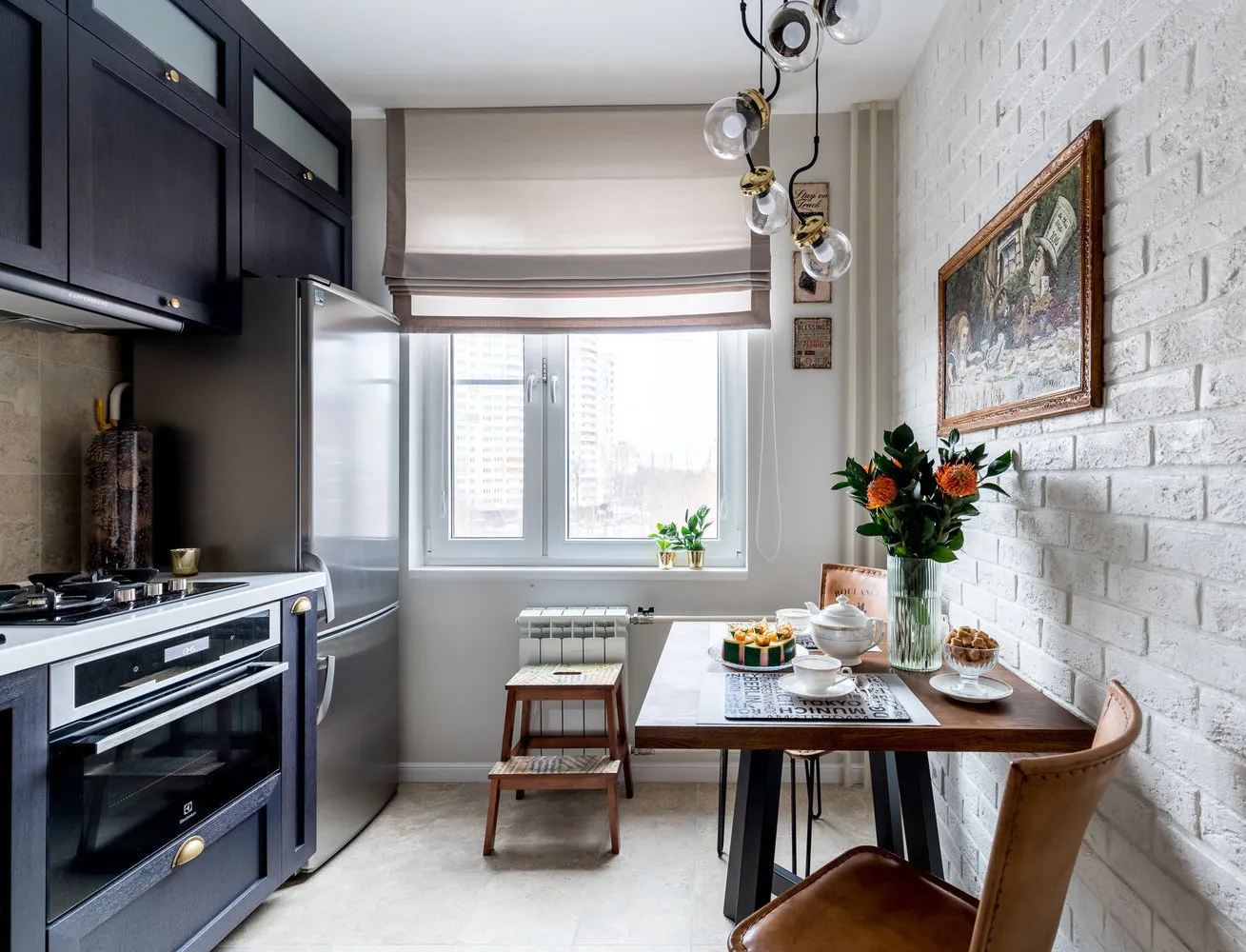
How do they decorate bedrooms in panel houses?
On the example of bedrooms in P44-T houses, we explain how to create a cozy interior like on the cover.
More articles:
 Organizing Winter Clothes in the Entryway: Where to Store Seasonal Items
Organizing Winter Clothes in the Entryway: Where to Store Seasonal Items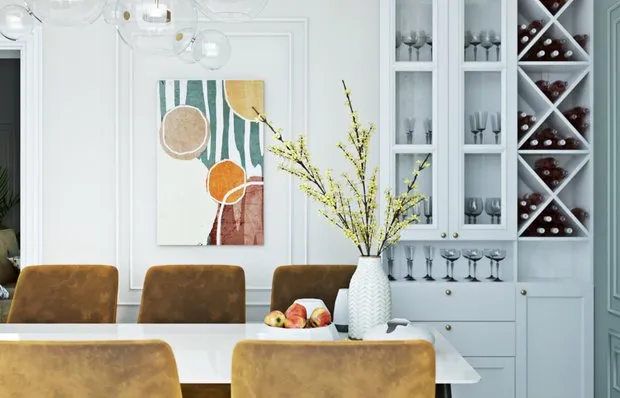 Tips for Those Who Love Guests but Live in a Small Apartment
Tips for Those Who Love Guests but Live in a Small Apartment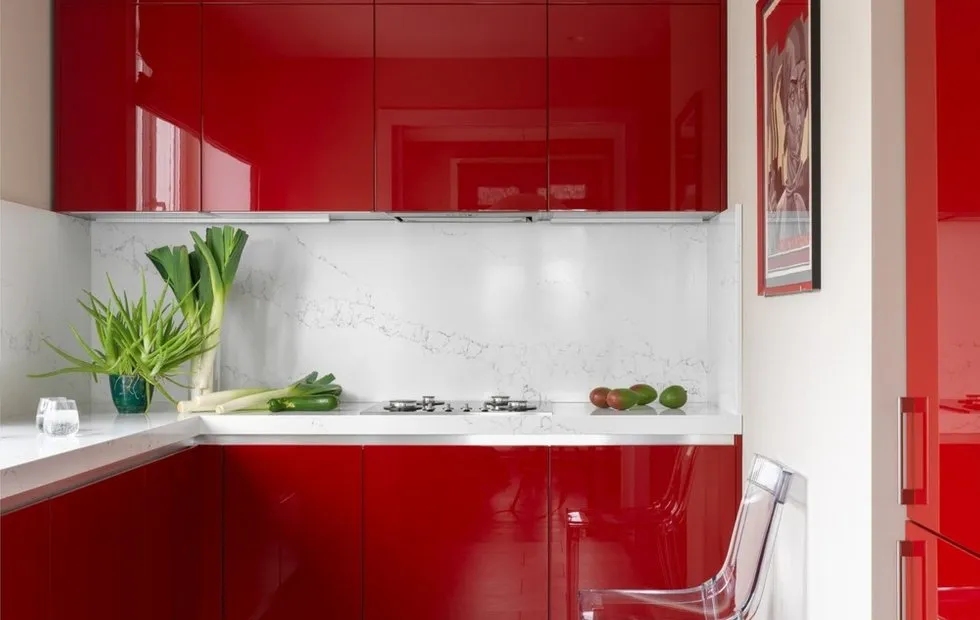 Kitchen of the Future: What to Expect and What's Available Today
Kitchen of the Future: What to Expect and What's Available Today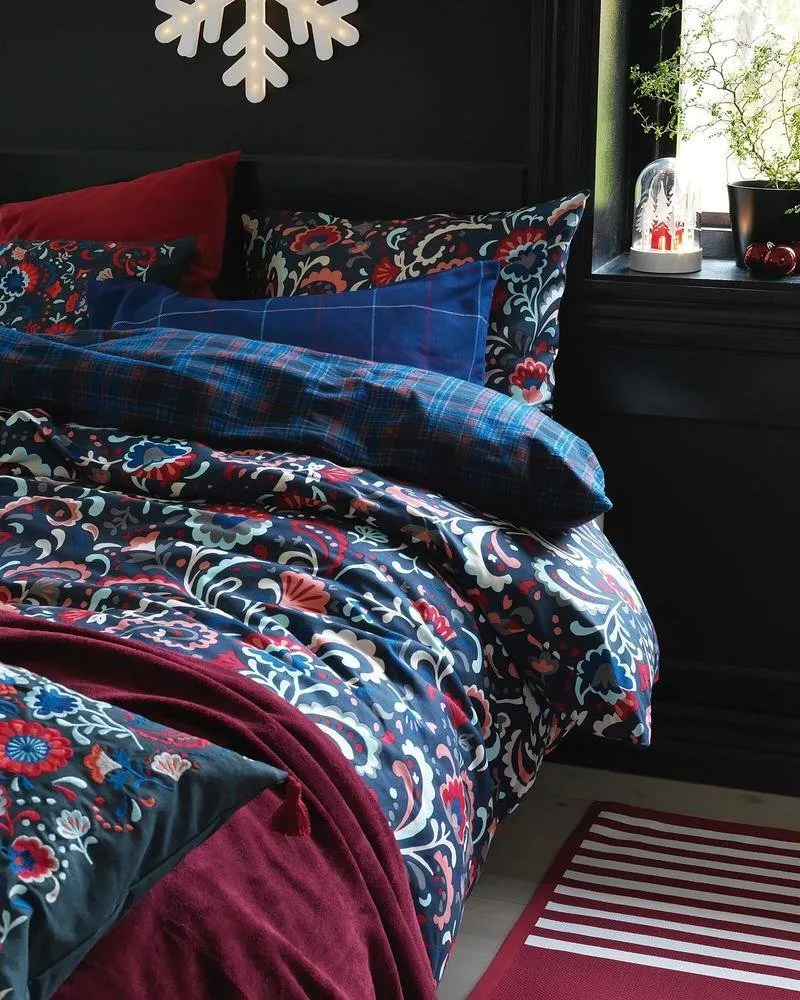 Shop Before It's Too Late: Christmas Decor in IKEA
Shop Before It's Too Late: Christmas Decor in IKEA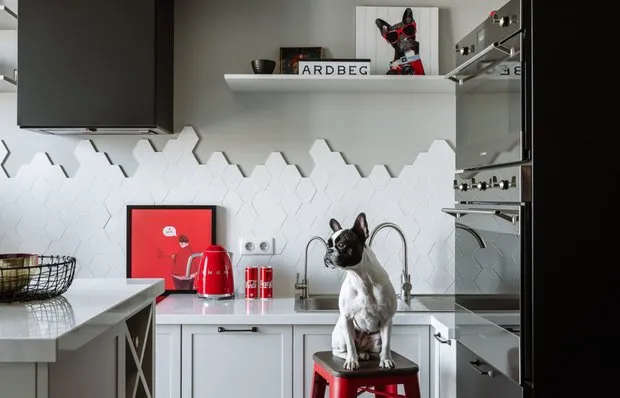 9 Cool Interior Design Hacks for Your Home
9 Cool Interior Design Hacks for Your Home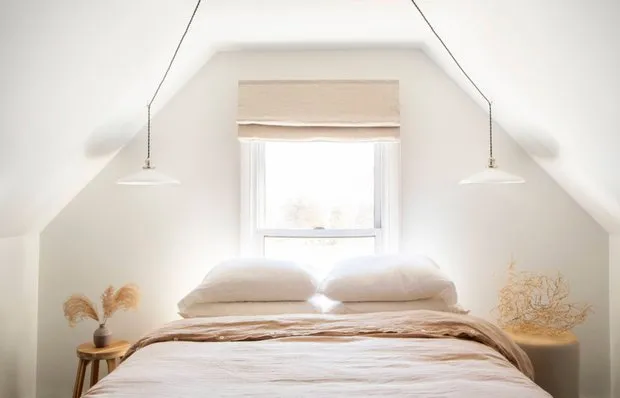 Before and After: Redesigning an Old Bedroom in the Attic
Before and After: Redesigning an Old Bedroom in the Attic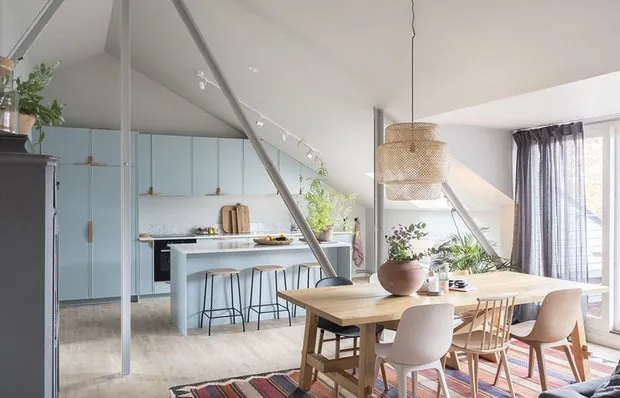 Enchanted Apartment on a Roof in Sweden
Enchanted Apartment on a Roof in Sweden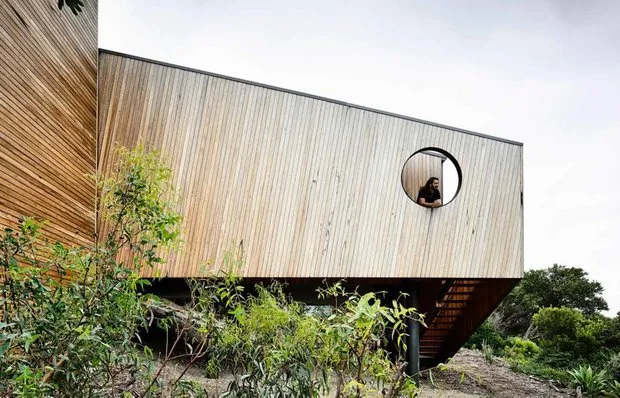 House Made of Eco-Friendly Materials on the Australian Coast
House Made of Eco-Friendly Materials on the Australian Coast