There can be your advertisement
300x150
House Made of Eco-Friendly Materials on the Australian Coast
The house project was developed by the Kennedy Nolan team. The team is known for building houses of unusual geometric shapes, yet practical for living. This one was no exception. First, the house stands on a steep slope, which already influences its form, and second, designers decided to emphasize the curves by making curved wooden ceilings.
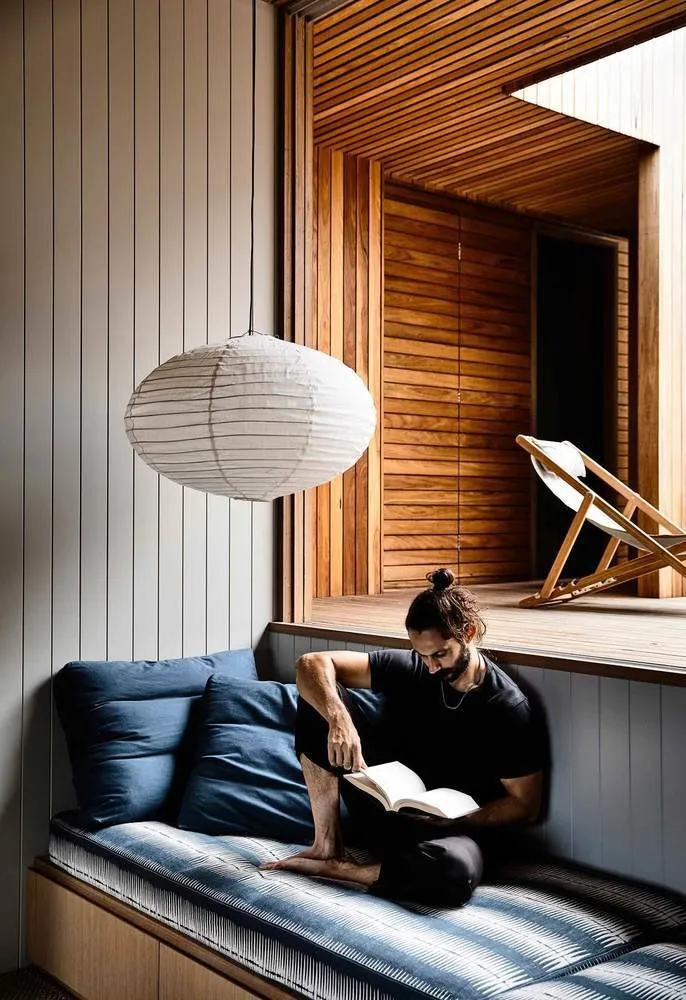
The house has several rooms connected by the kitchen and living room, office and many relaxation zones (by the fireplace, at the windows, etc.). The house is also interesting for its internal courtyard designed within the building, accessible from every room. A cozy and unobtrusive retreat for those who observe it.
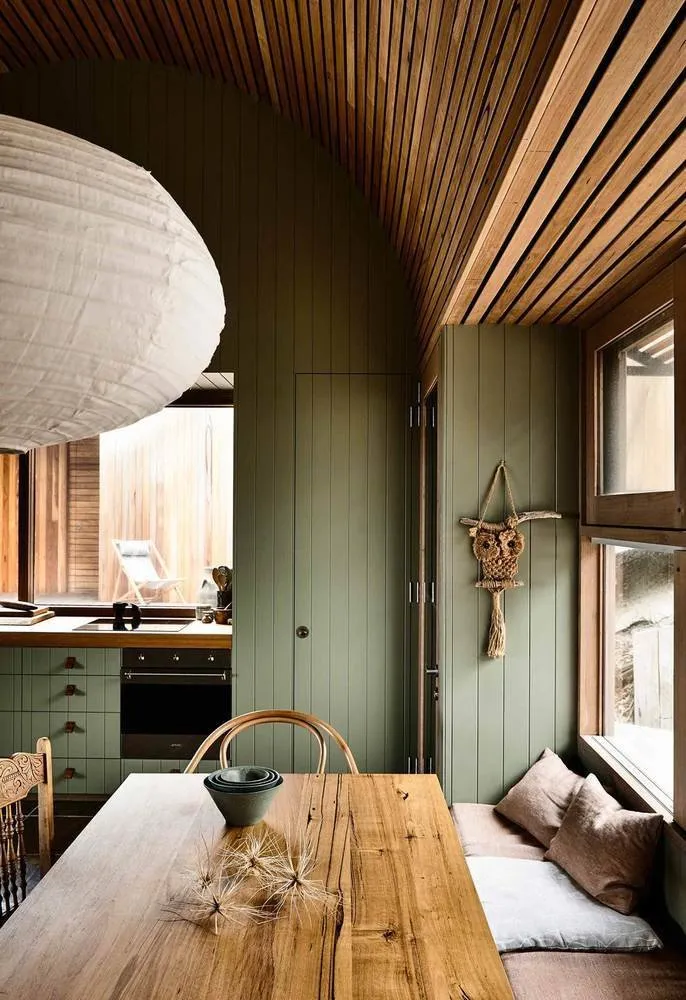
The interior and exterior finishes are wooden, following a consistent color palette. This muted tone does not distract from the surrounding landscape and even accentuates the beauty of local vegetation.
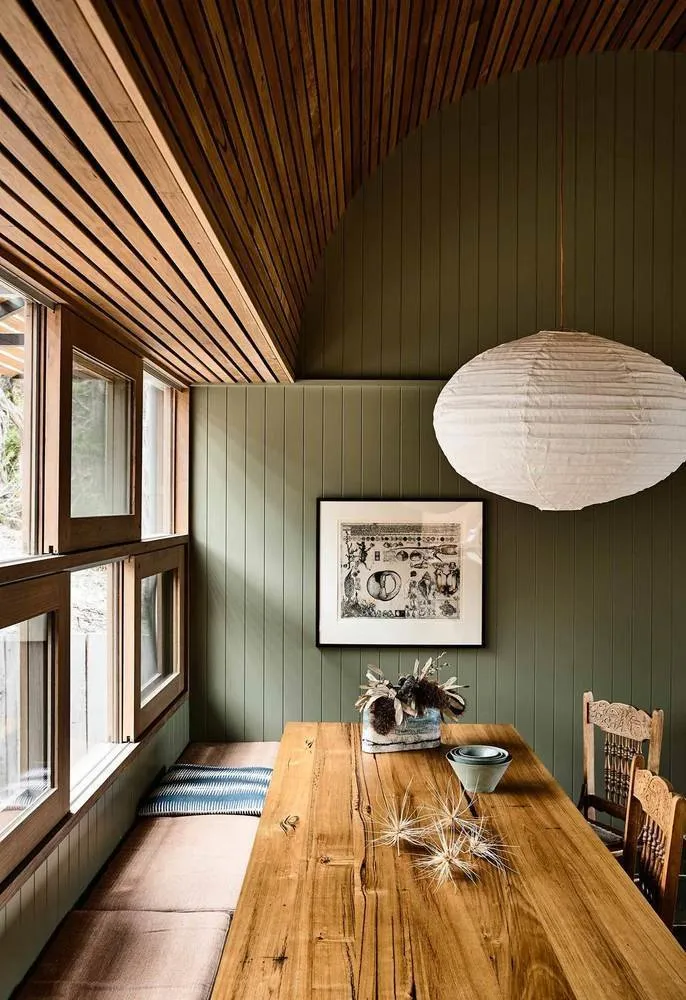
The kitchen (as with all rooms) is clad in wooden panels painted in a green-sea tone. The designers chose this color not by chance, as it blends perfectly with the landscapes visible through panoramic windows. The kitchen features curved ceilings with horizontal beams, creating a dynamic pattern with vertical wall cladding. This combination makes the space appear even higher and more spacious.
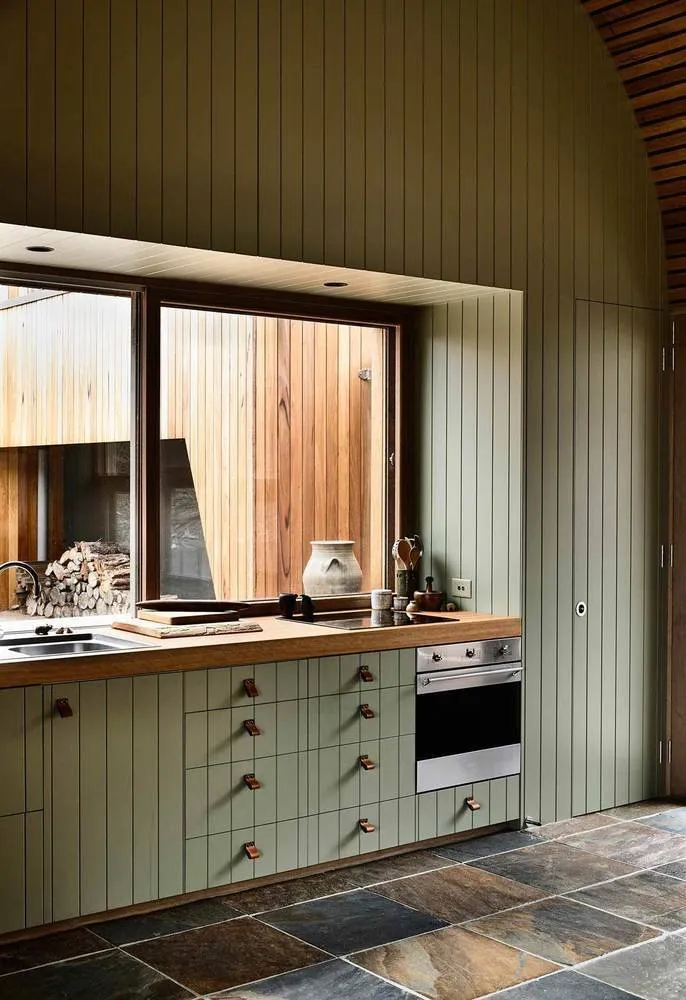
A real log fireplace was installed in the living room, and a basket of firewood was conveniently placed nearby. The sofa is positioned opposite the panoramic window, offering a great alternative to a typical plasma screen.
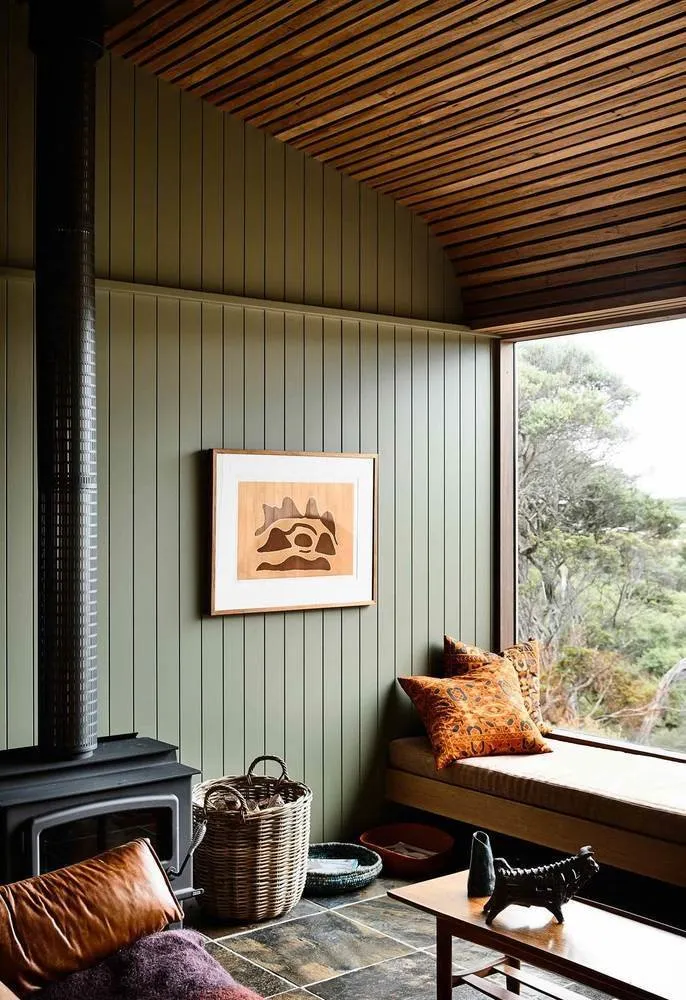
The bedroom continues the overall color palette of the house. The room features minimal decor and furniture, yet maximum light and air.
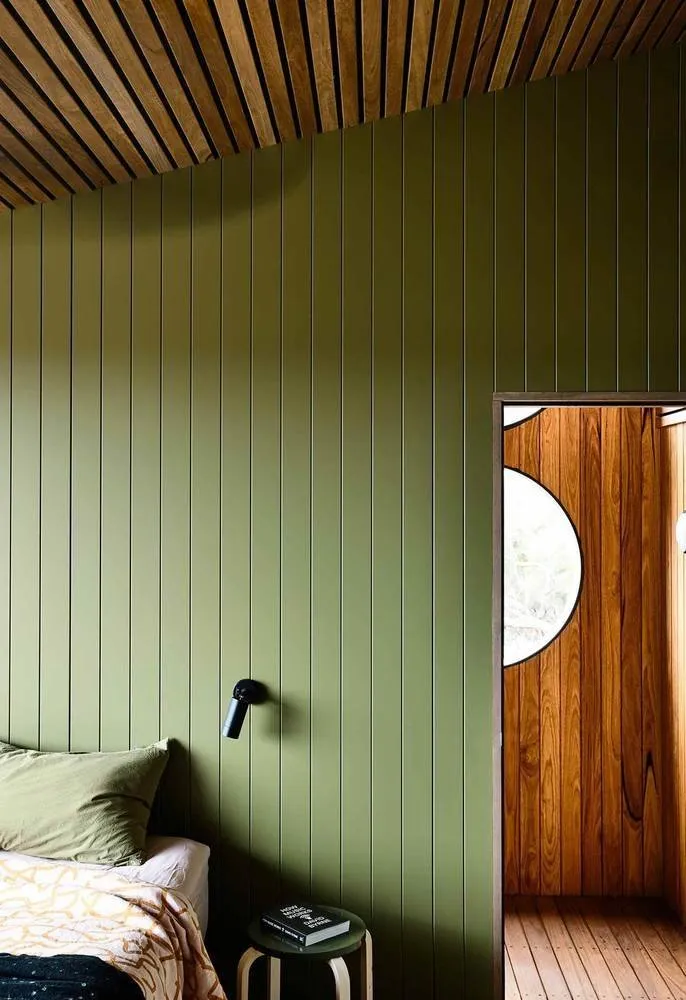
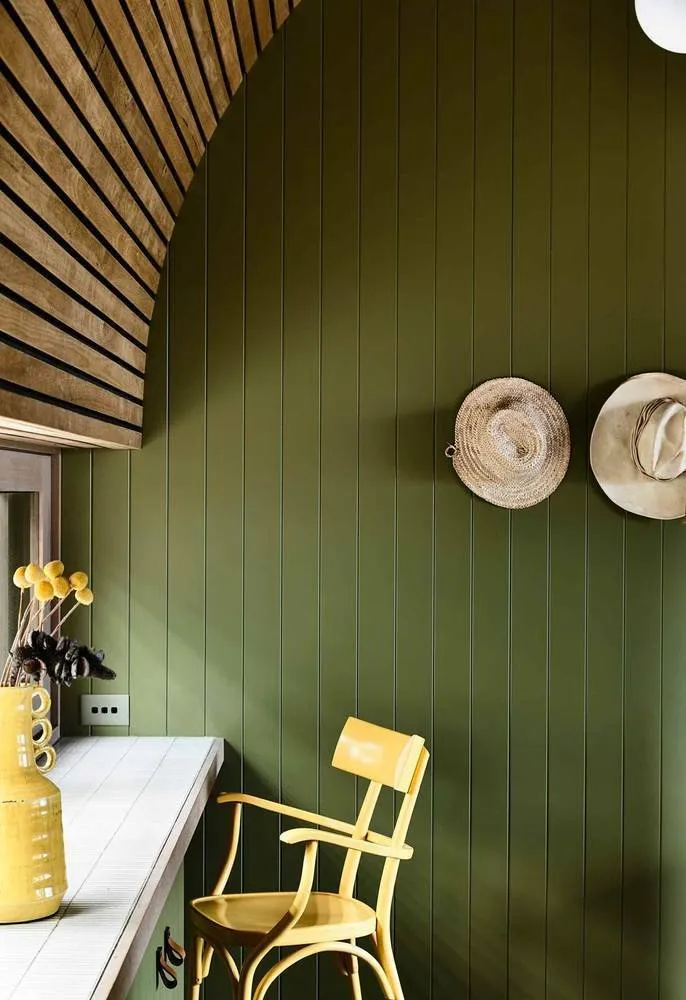
The bathroom is the only place in the house where wood was replaced with tiles. Despite the variety of geometric lines, they all coexist harmoniously, creating a balanced space.
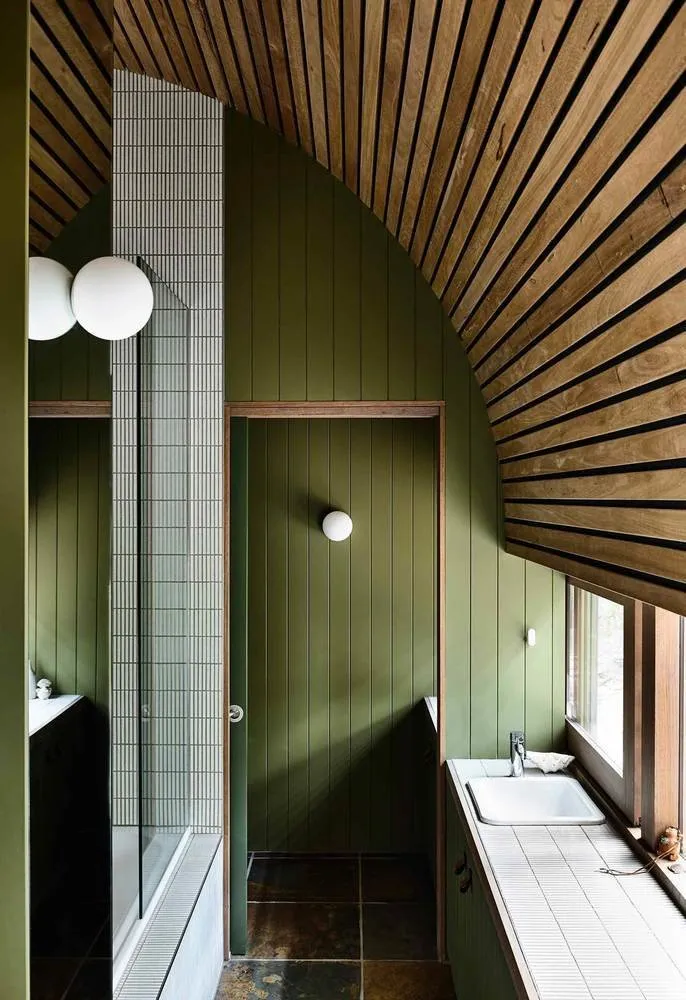
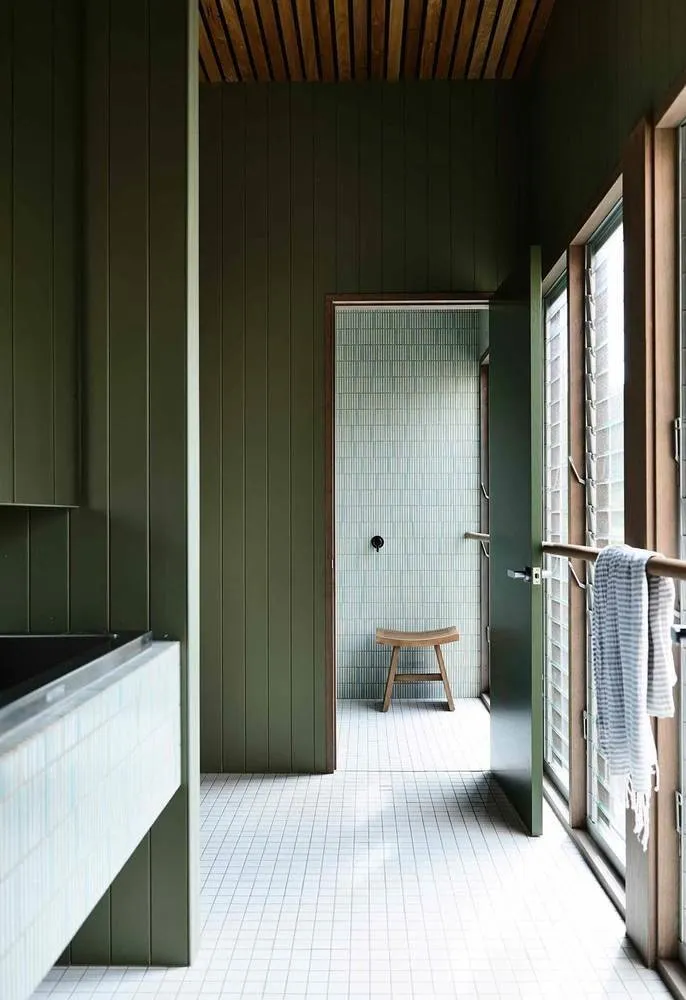
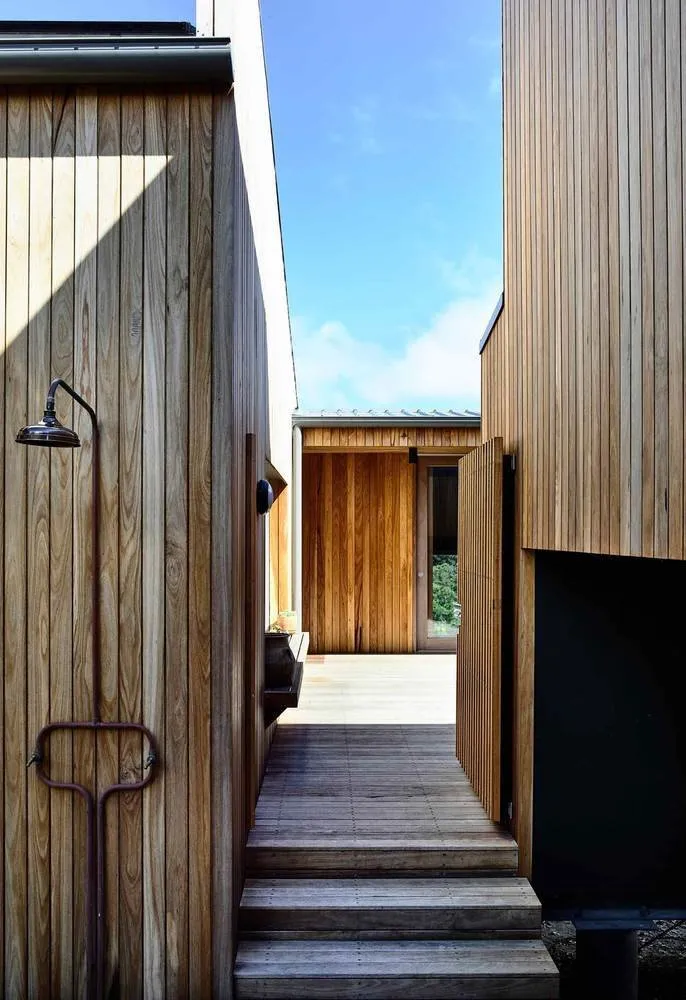
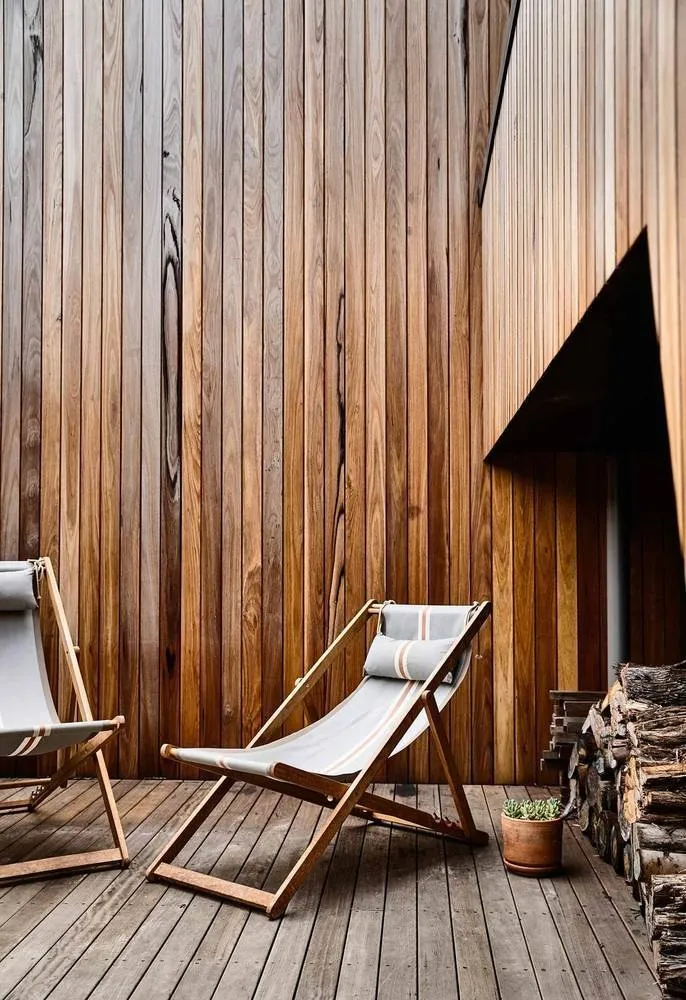
More articles:
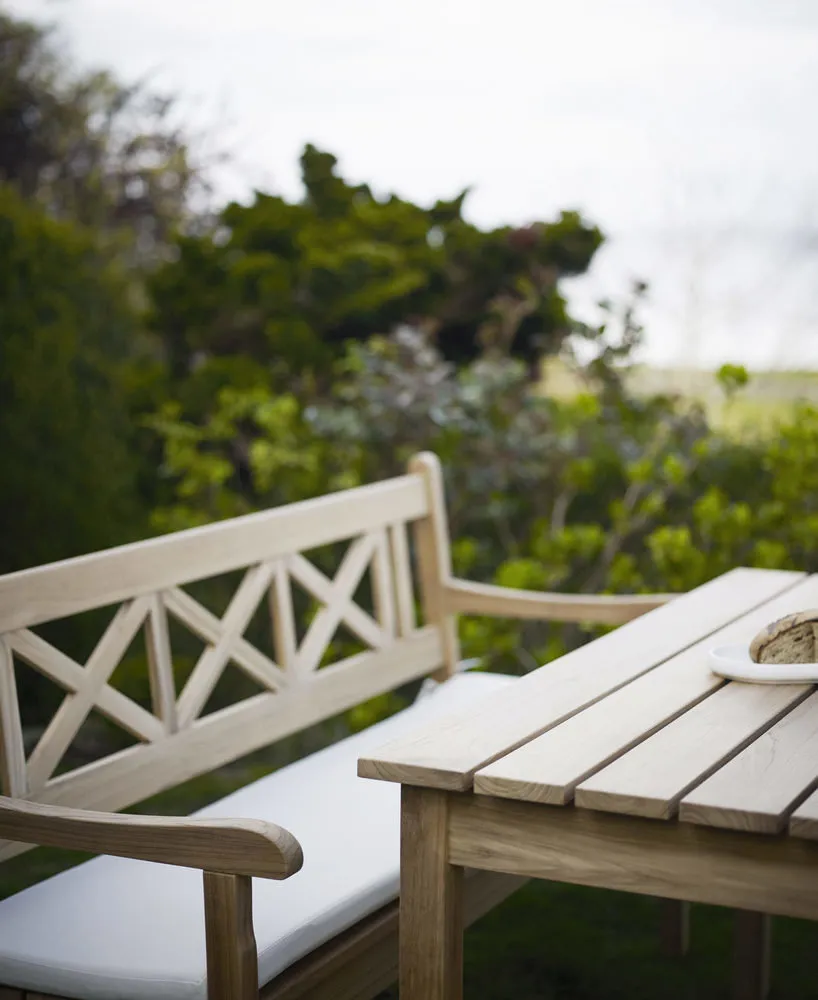 How to Care for Garden Furniture on the Dacha to Extend Its Lifespan
How to Care for Garden Furniture on the Dacha to Extend Its Lifespan What to Plant in the Shade on the Dacha? 10 Garden Plants and Tips
What to Plant in the Shade on the Dacha? 10 Garden Plants and Tips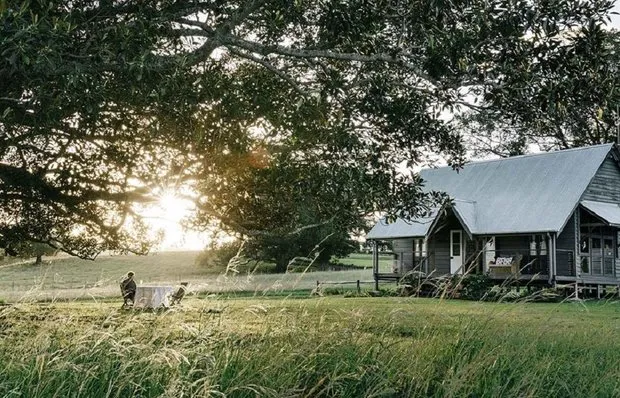 How Three Generations of a Family Fit on One Piece of Land
How Three Generations of a Family Fit on One Piece of Land Personal Experience: 6 Silly Mistakes Made by Builders During a Two-Room Apartment Renovation
Personal Experience: 6 Silly Mistakes Made by Builders During a Two-Room Apartment Renovation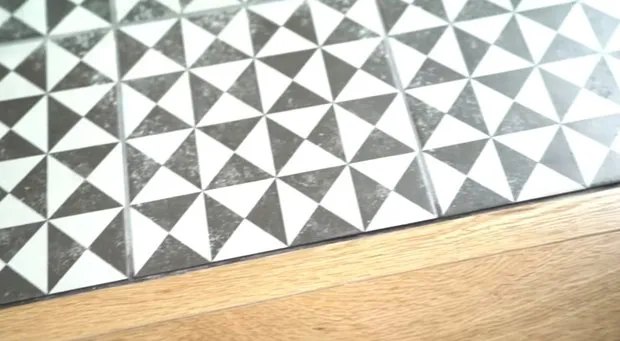 Another 10 Mistakes in Apartment Renovation That Nobody Warns About
Another 10 Mistakes in Apartment Renovation That Nobody Warns About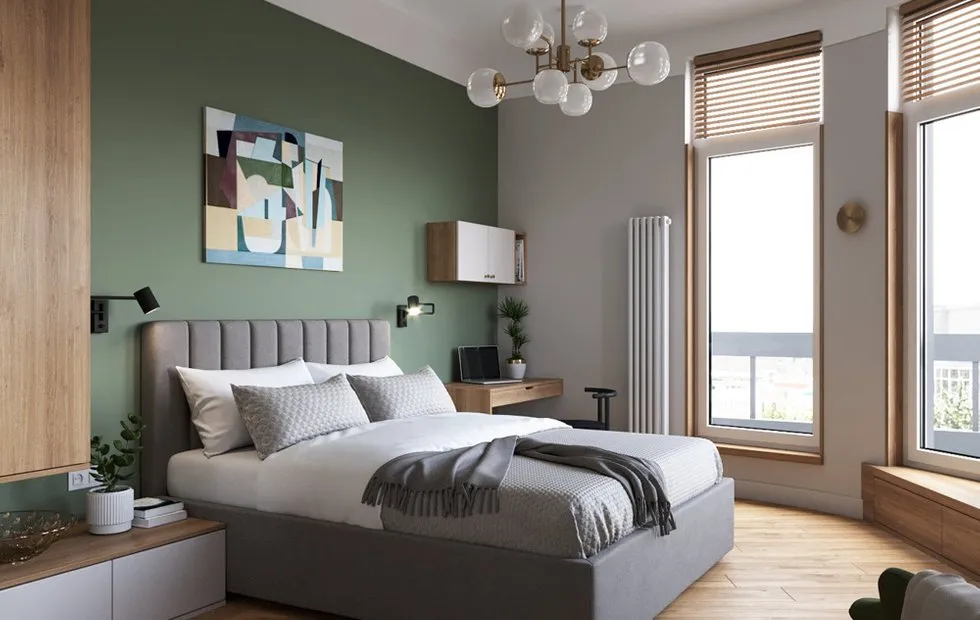 How Did We Improve the Complex Layout of a Studio Apartment?
How Did We Improve the Complex Layout of a Studio Apartment?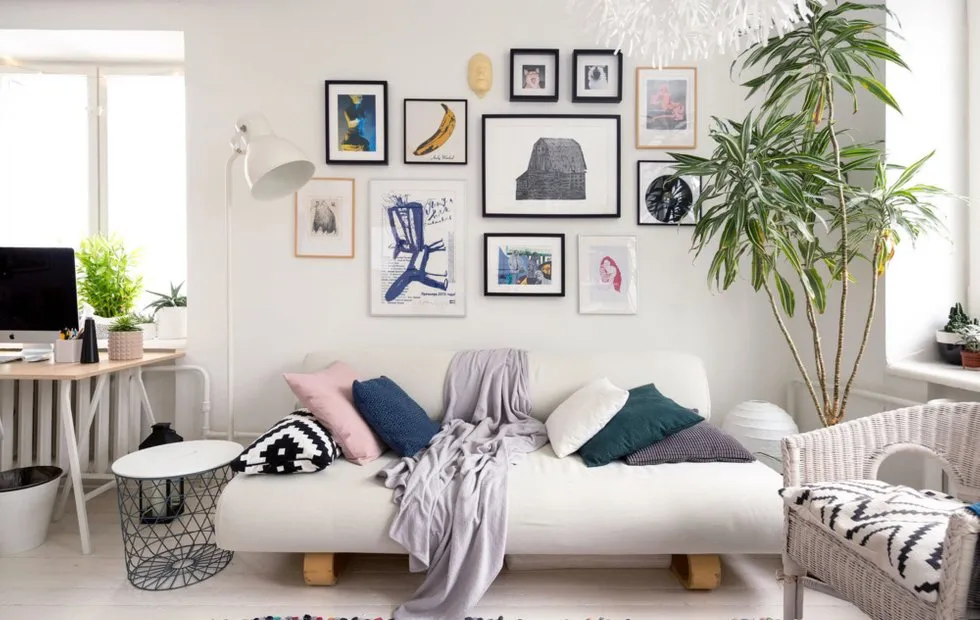 5 Small but Very Cozy Apartments
5 Small but Very Cozy Apartments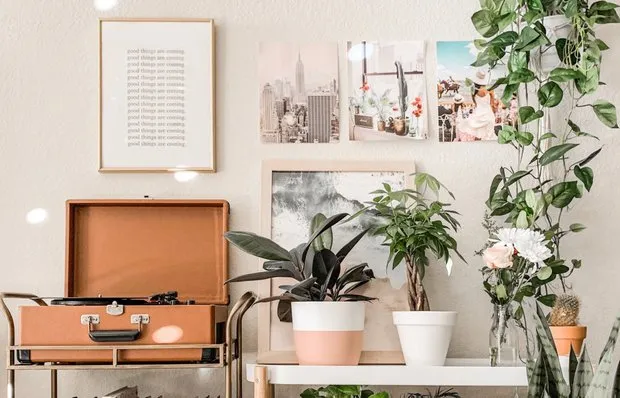 6 Ideas to Bring Hygge Into Your Home Immediately
6 Ideas to Bring Hygge Into Your Home Immediately