There can be your advertisement
300x150
How Did They Find Space for a Bedroom and Storage Systems in a Studio Apartment?
Recently, we told about the interior of this studio in a modern style. Designer Alena Eremenko created a comfortable space for a young client and found room for a small bedroom, living room, and spacious storage systems on just 35 square meters. We tell you how it was done.
What do we know about this apartment?Area35 sq. mRooms1Budget1 MILLION RUBLES
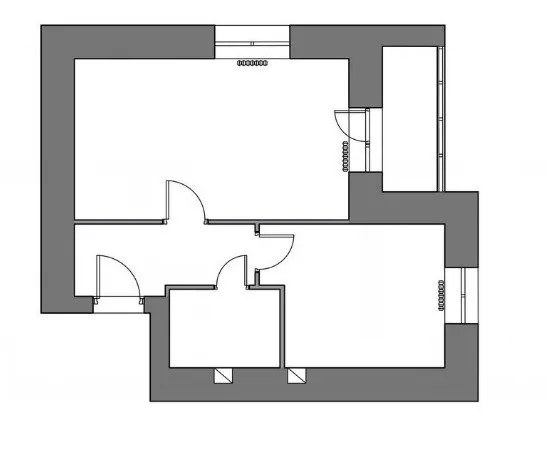
We removed the wall between the hallway and the room. This also eliminated the narrow dark hallway — more open space was created, and natural light now enters the entrance from the window. Additionally, an extra storage area was created when entering the living room. The built-in wardrobe was closed with sliding curtain doors — here books and documents will be stored.
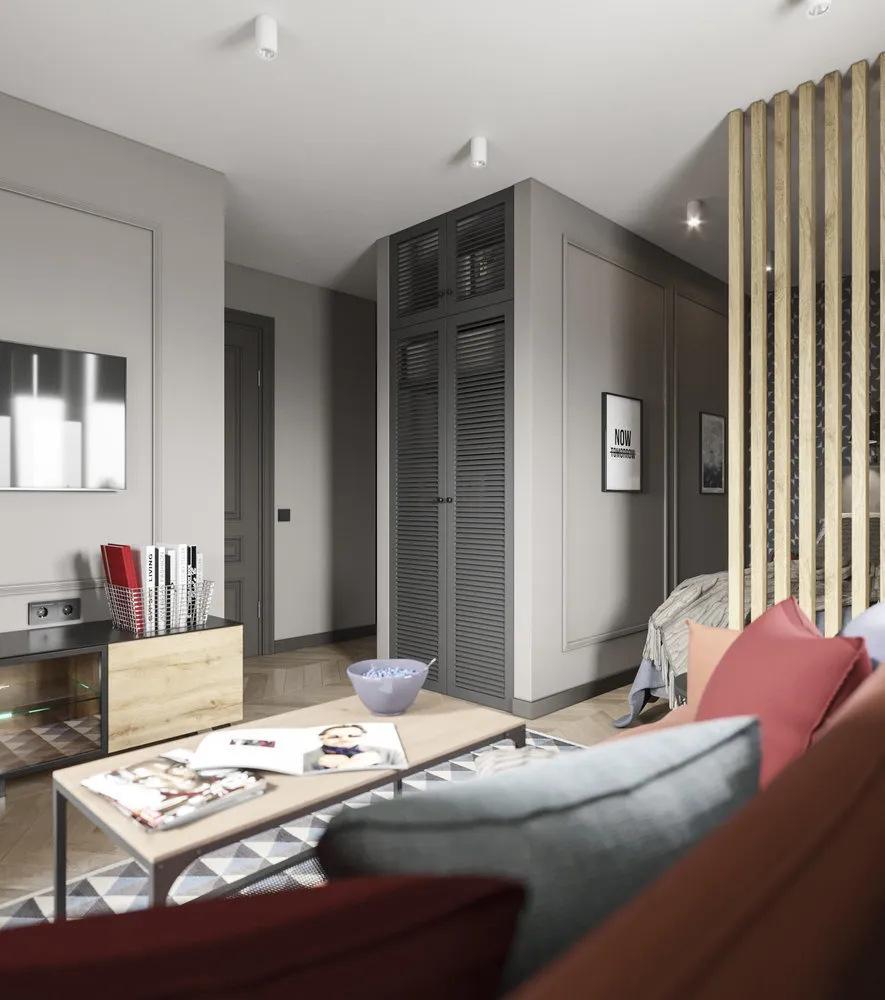
We isolated the sleeping area. In the living room, a living room and small bedroom were created. A rafter partition helped separate the spaces. It allows enough natural light to pass through and hides the bedroom from outsiders. Because the partition doesn't fully close the sleeping area, the tiny space doesn't seem so cramped.
We expanded the bathroom. The room was extended by 250 mm toward the hallway to accommodate everything needed, including a utility cabinet. There was enough space for a washing machine and laundry basket, as well as all household chemicals.
What was the result?
More articles:
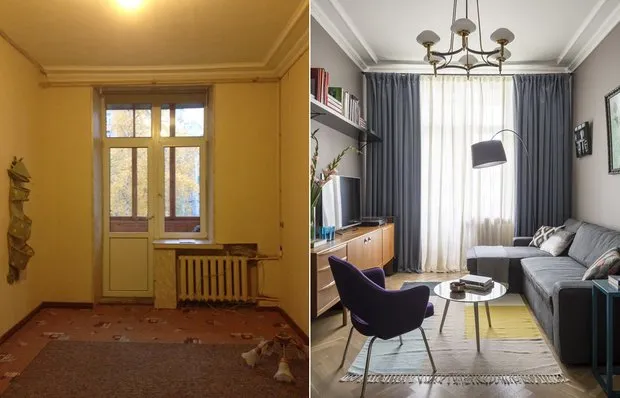 Before and After: How "Killed" Apartments Changed After Renovation
Before and After: How "Killed" Apartments Changed After Renovation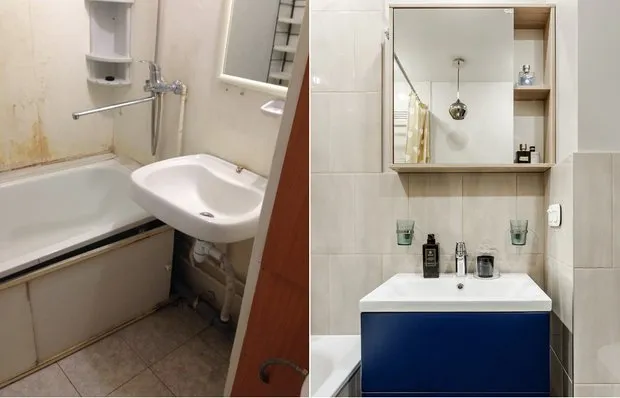 Repair of Bathroom in Khrushchyovka and 4 More Apartments: Before and After
Repair of Bathroom in Khrushchyovka and 4 More Apartments: Before and After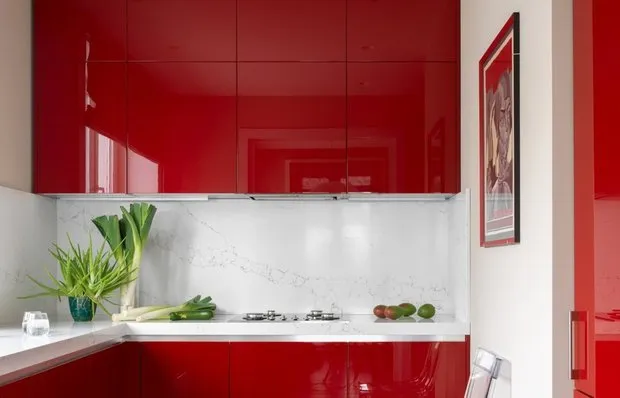 Before and After: How Kitchens in Stalin-era Apartments Changed After Renovation
Before and After: How Kitchens in Stalin-era Apartments Changed After Renovation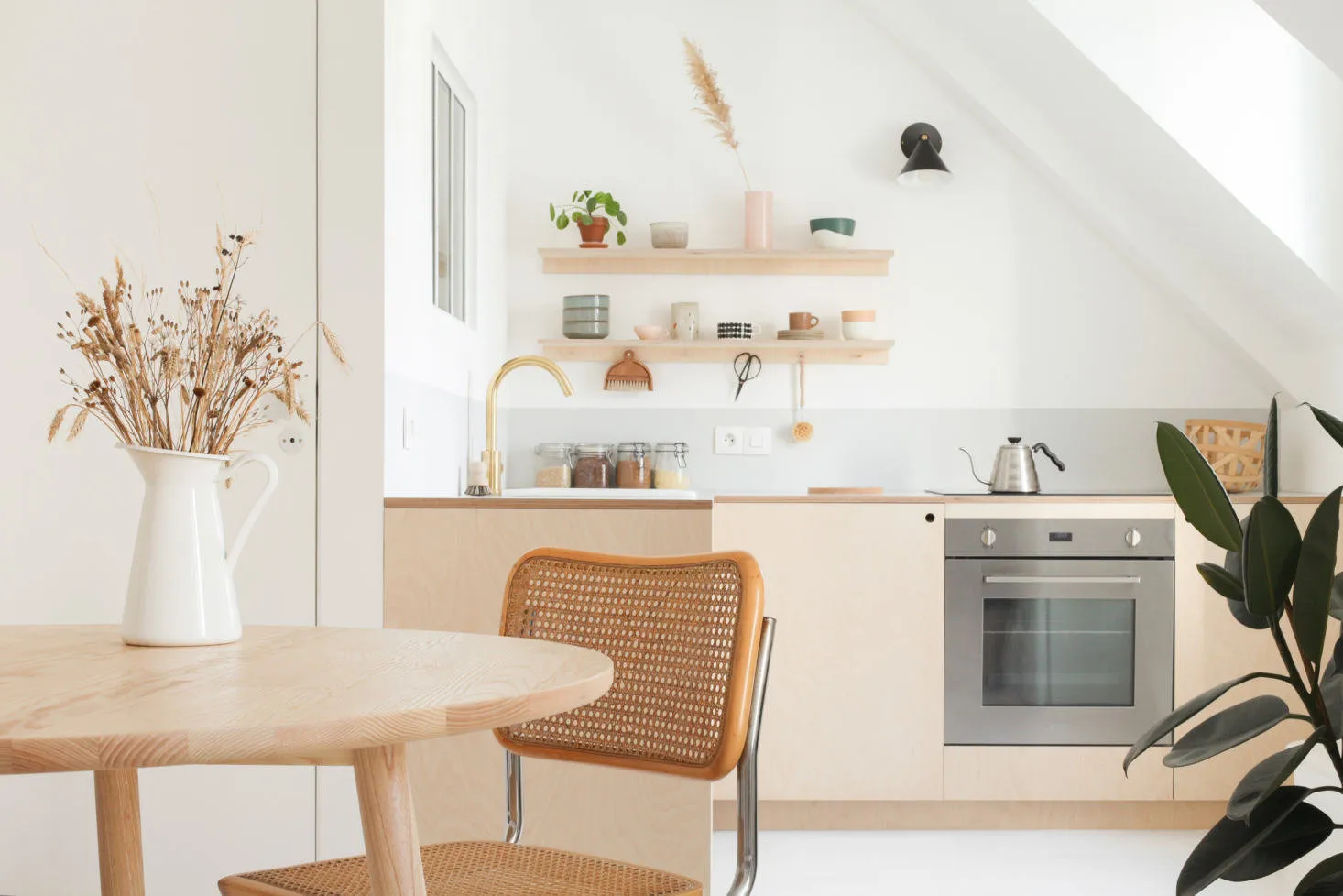 Kitchen Redesign in Scandinavian Style + Budget
Kitchen Redesign in Scandinavian Style + Budget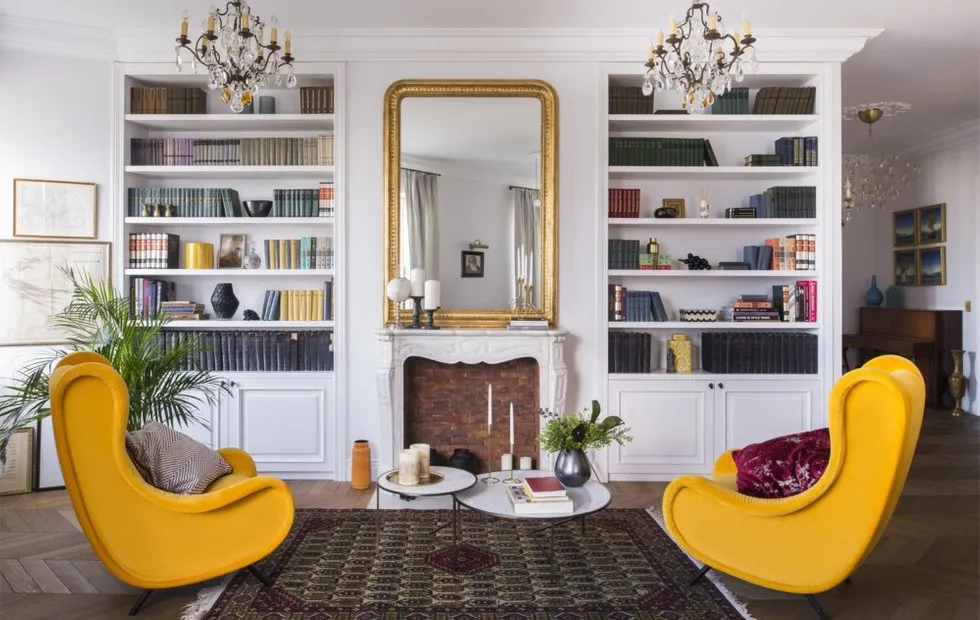 Secrets of Professionals: Where to Spend Money to Make a Renovation Look Expensive
Secrets of Professionals: Where to Spend Money to Make a Renovation Look Expensive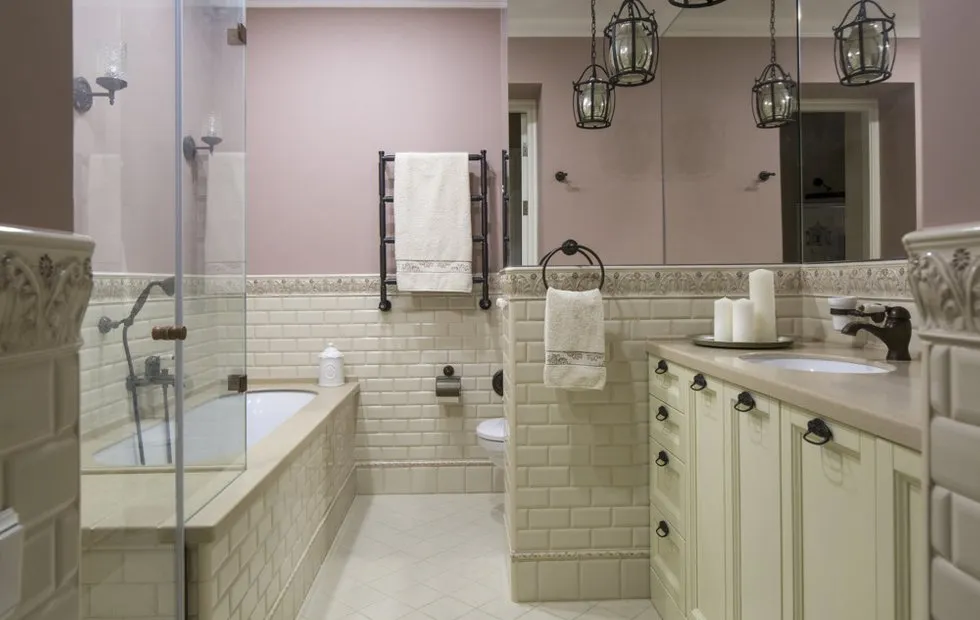 Bathroom Redesign: How to Do and Approve It Correctly
Bathroom Redesign: How to Do and Approve It Correctly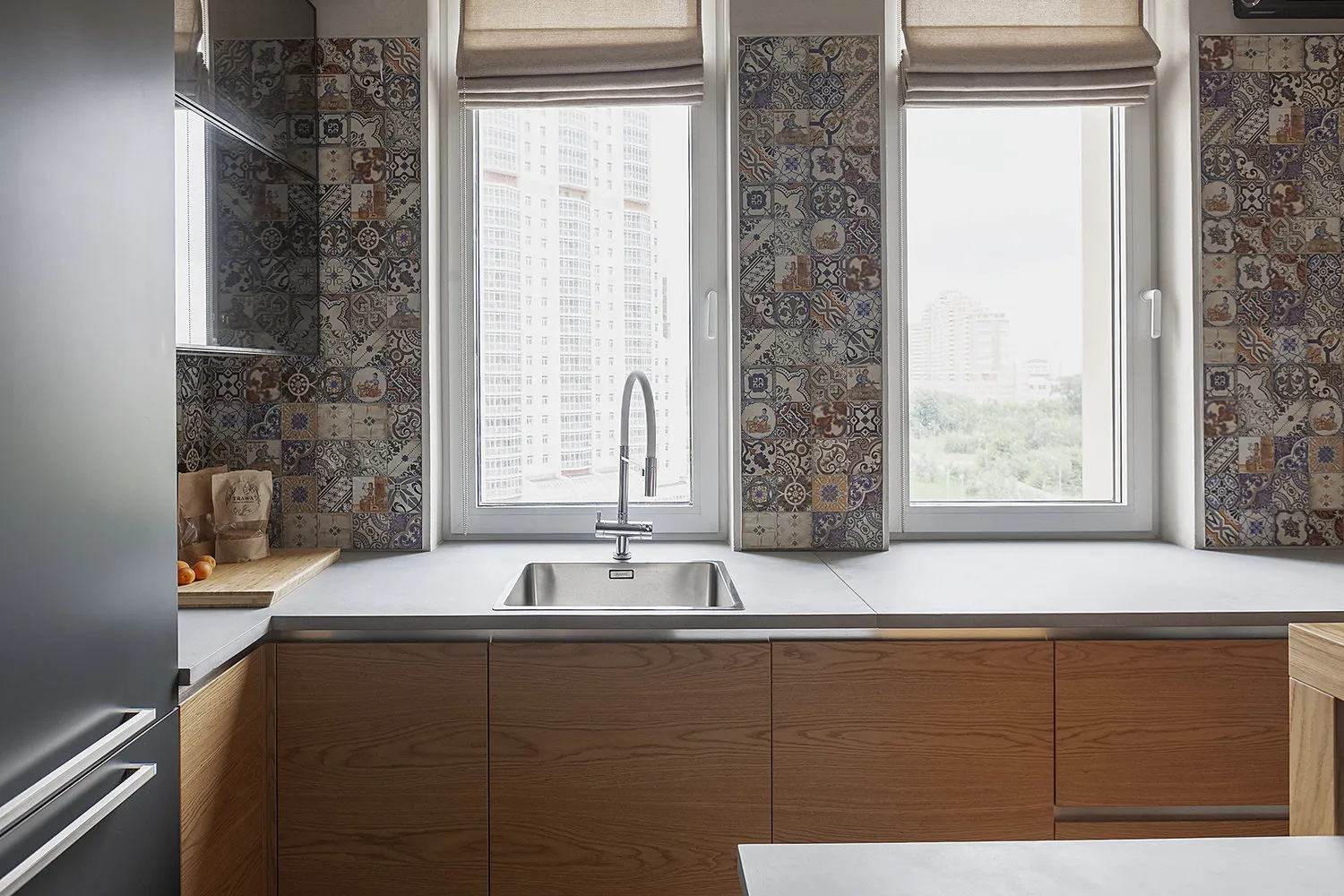 Kitchen Sink by the Window: Pros and Cons
Kitchen Sink by the Window: Pros and Cons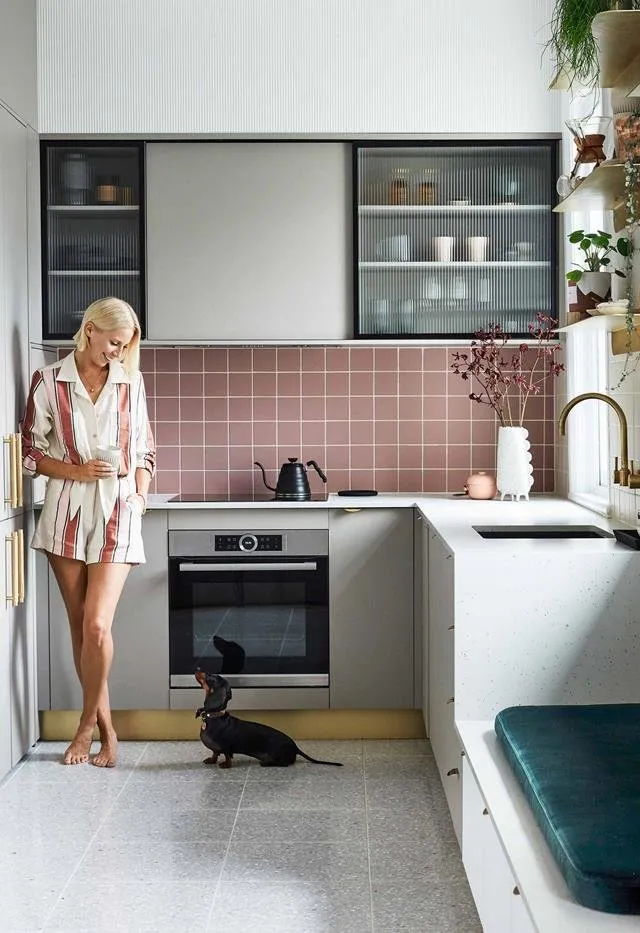 Small Apartment Remodeled in Two Months
Small Apartment Remodeled in Two Months