There can be your advertisement
300x150
6 Ideas for Small Apartments Inspired by Stockholm
The area of this apartment in Stockholm is 47 square meters. Designer Anna Furbaken found space for a spacious kitchen-dining-living room and a bedroom with two beds. We explain how to skillfully manage space while leaving enough room.
Unified Flooring
To unite all rooms, light-colored planks were laid on the floor. Visually, they stretch the space and create the impression that all zones flow smoothly into one another.
Other Options? Diagonal laying can also help visually expand a small space.
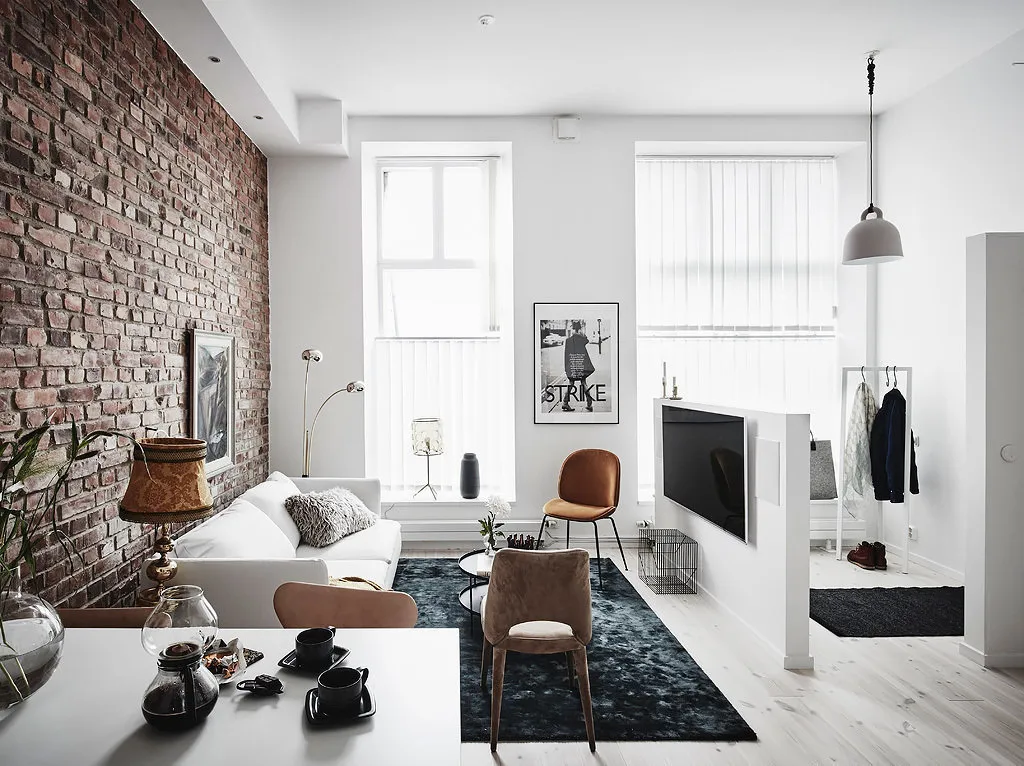
Smart Zoning
Since the designer had to style several functional zones in one room, an improvised entryway was separated using two mini-partitions. They were not extended to the ceiling to allow more light and air.
Other Options? A slatted or glass partition can be installed. Or tile can be laid in the entryway to help define space.
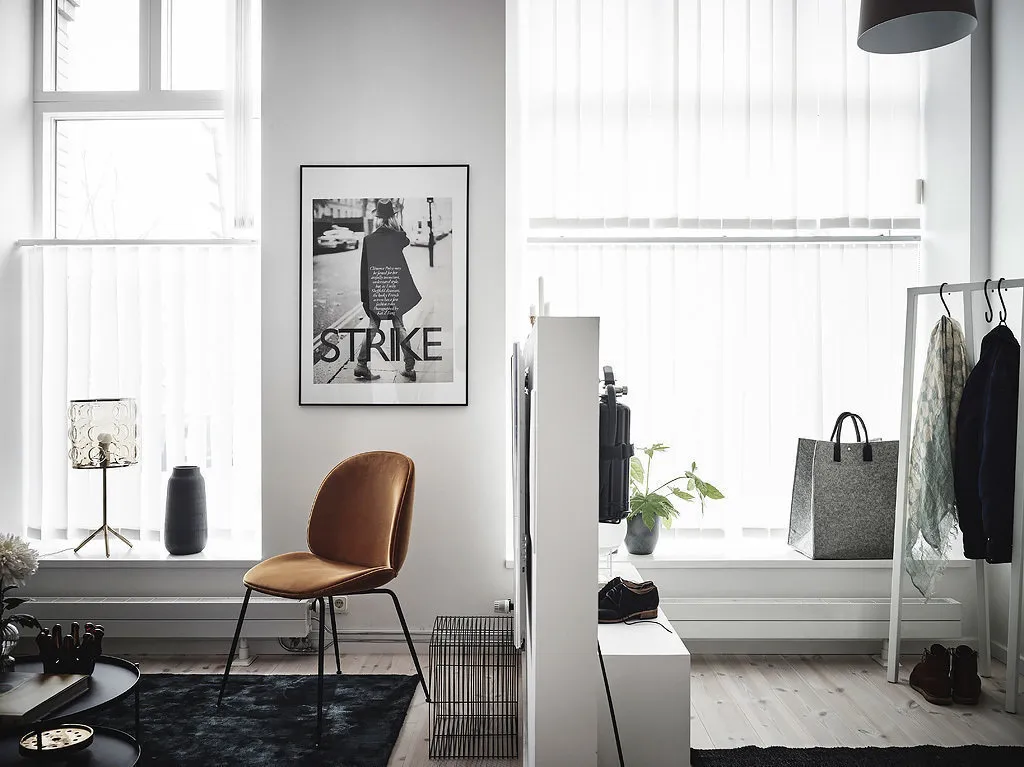
Contrast details also work well for zoning. The kitchen zone is highlighted with a black apron and a carpet on the floor in a matching tone. A carpet was also placed in the living room zone.
To prevent all zones from blending into one bright area, a large wall was decorated with terracotta bricks.
Other Options? The wall can be painted in a different color or covered with printed wallpaper. Also, varied lighting levels greatly assist in zoning.
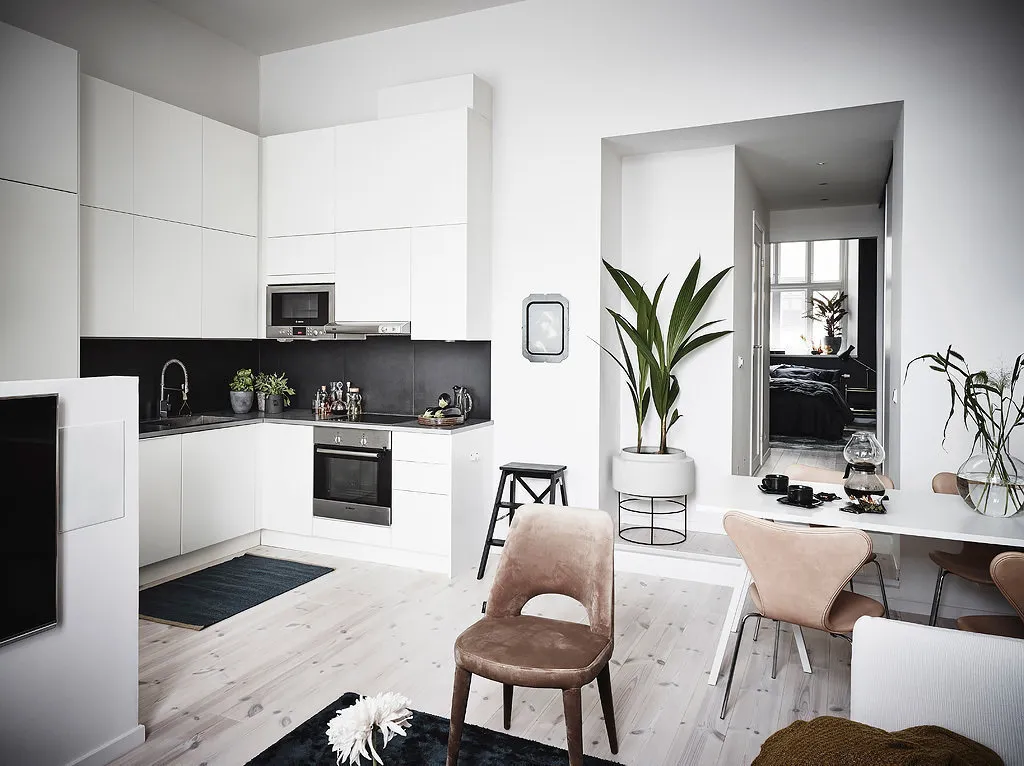
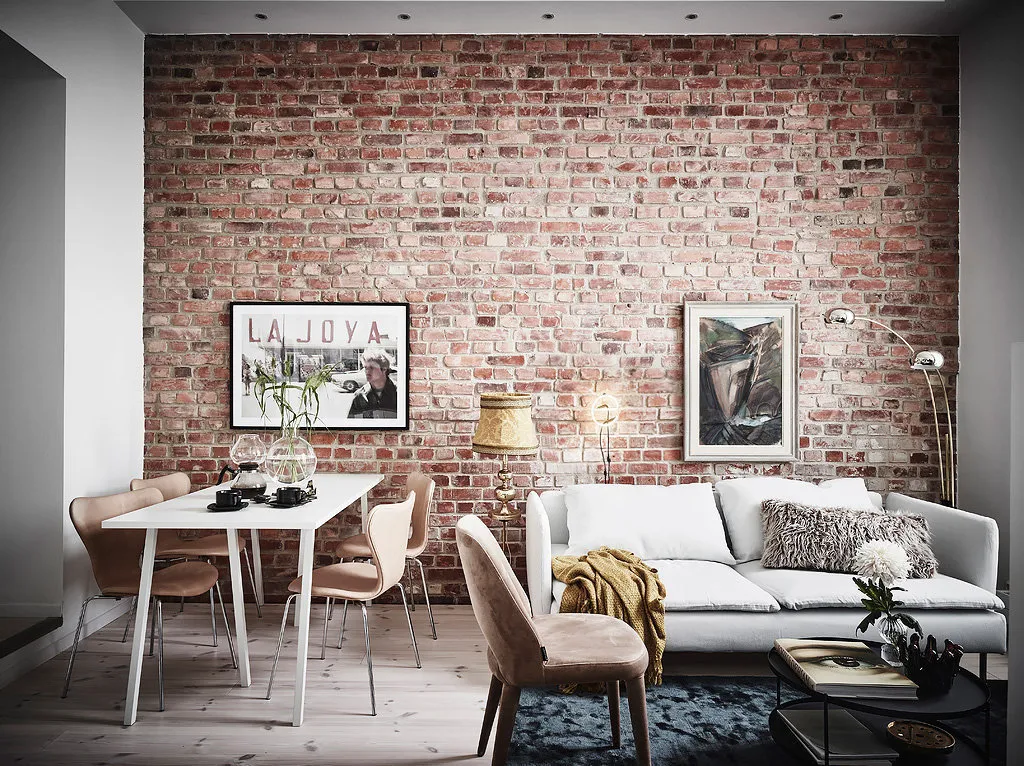
Bedroom Color Palette
The bedroom has a large window through which plenty of light enters. However, the designer wanted to achieve a cozy semi-darkness and painted the walls in a matte black color.
Other Options? It's not necessary to go that far. For example, heavy curtains can be used.
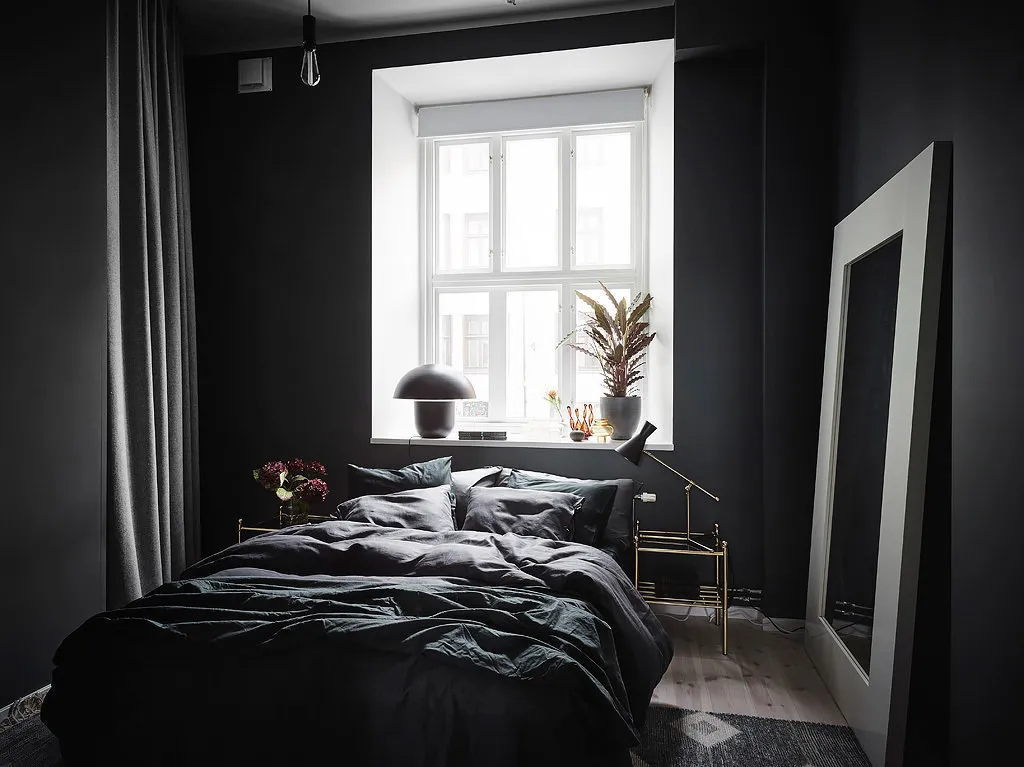
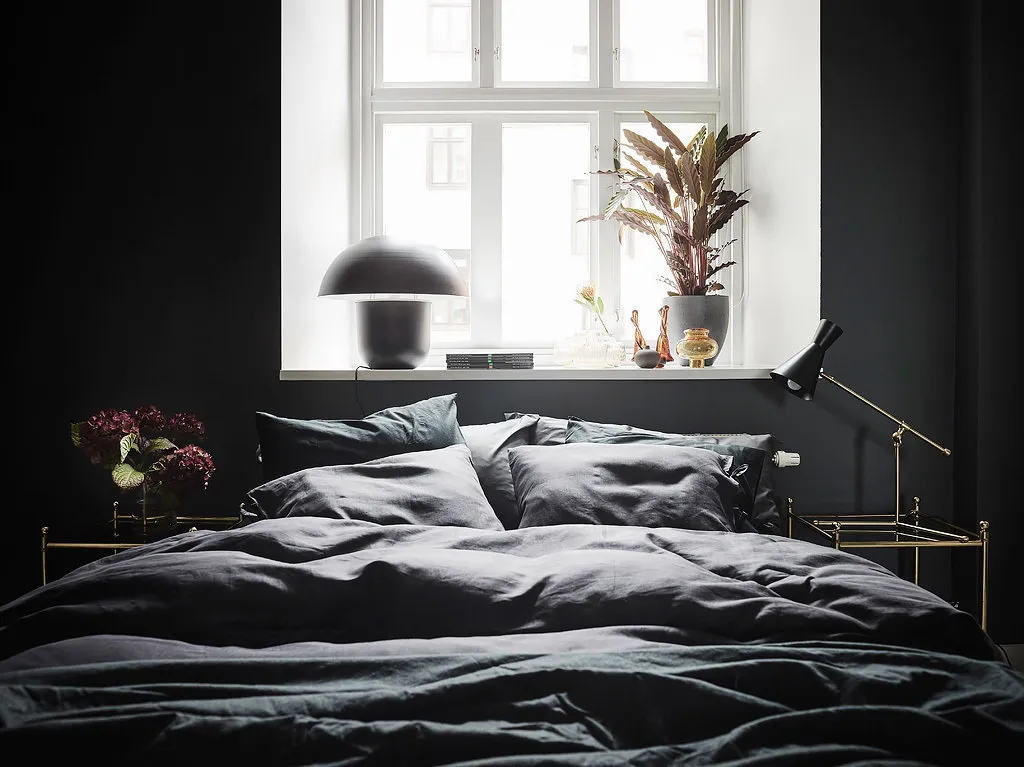
Way to Hide Layout Flaws
In the bedroom, a narrow 'extension' was planned in the layout, so small that even a wardrobe wouldn't fit. Anna decided to hide it behind a curtain.
Other Options? A screen can be placed to close off the formed niche.
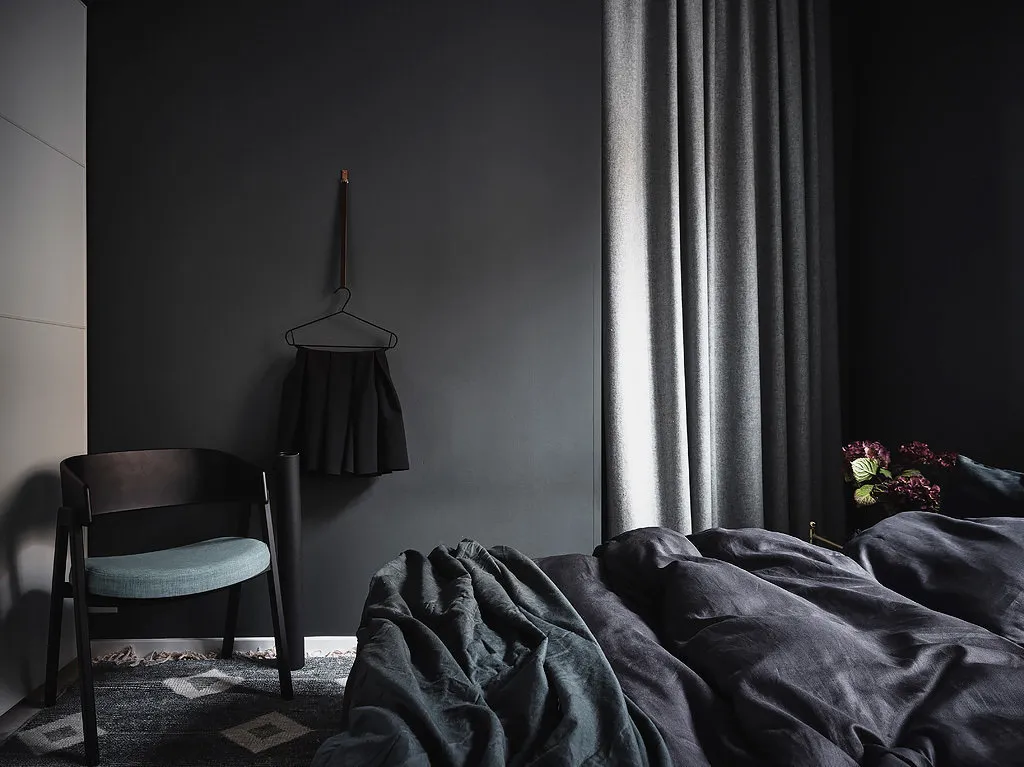
Functional Wardrobe
A built-in wardrobe was installed at the entrance to the bedroom, and a loft with additional sleeping space was created. Of course, good ceiling height played a big role here.
Other Options? If you have many items and don't need extra sleeping space, the loft can be used as storage.
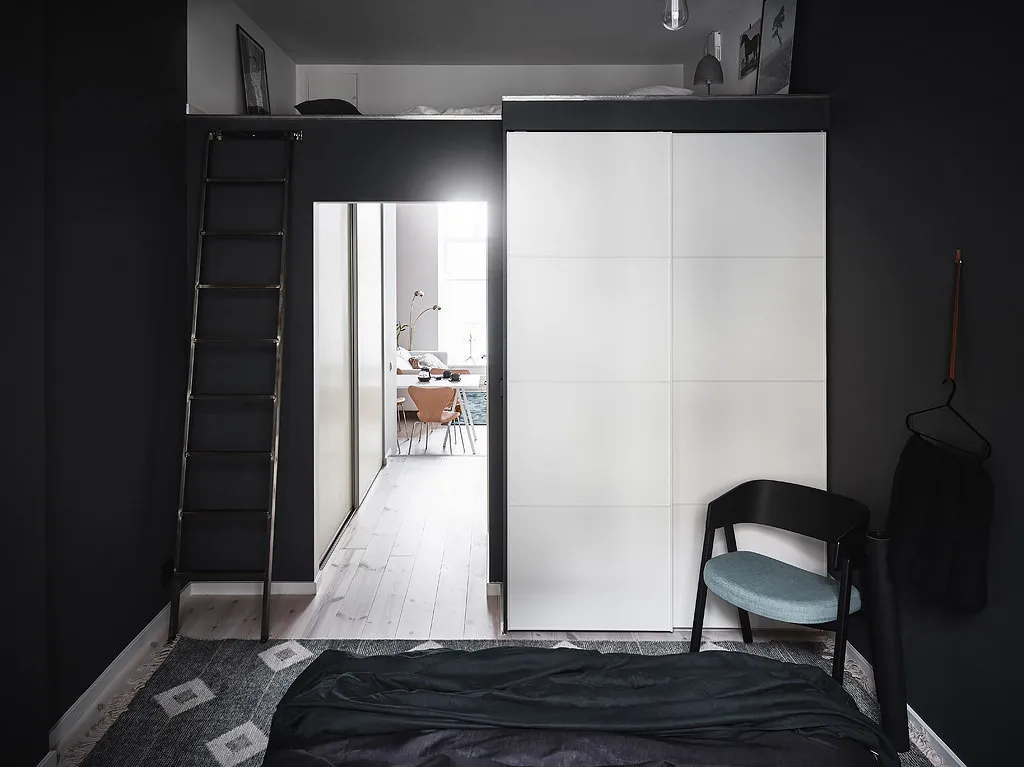
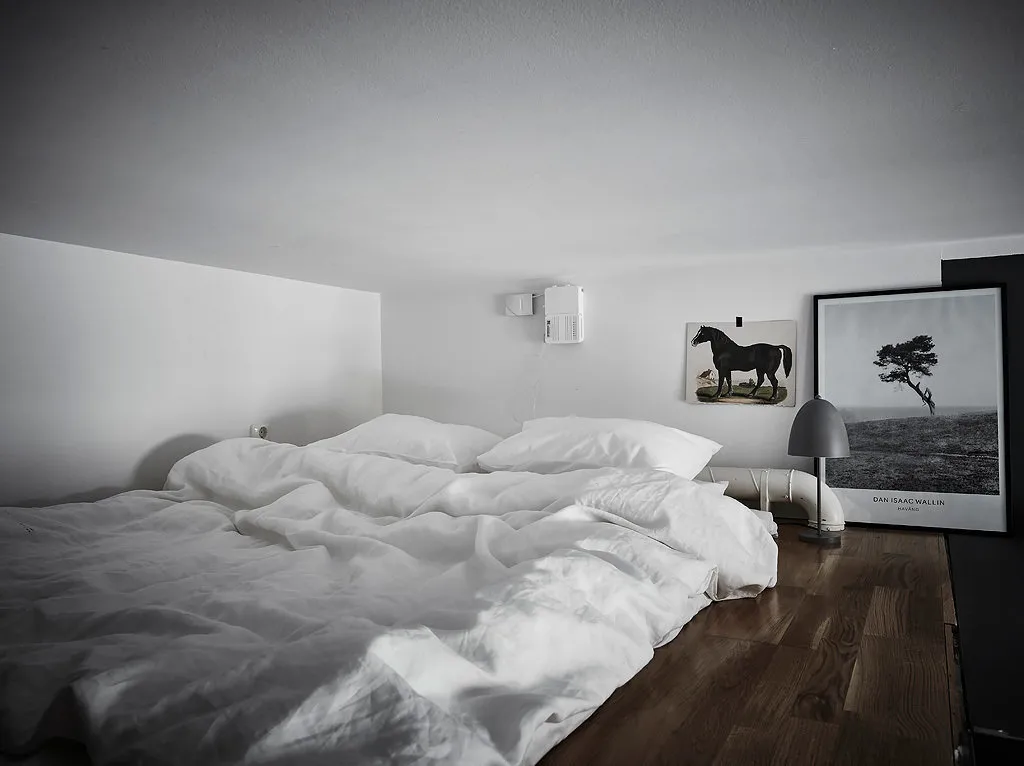
Solution for a Small Bathroom
To prevent the bathroom from looking too small, the walls were made white and a transparent shower was installed that literally dissolves into the space. A wall-mounted sink with a shelf also added lightness to the interior.
Other Options? A storage cabinet can be installed under the sink, and a shelf can be replaced with a narrow cabinet.
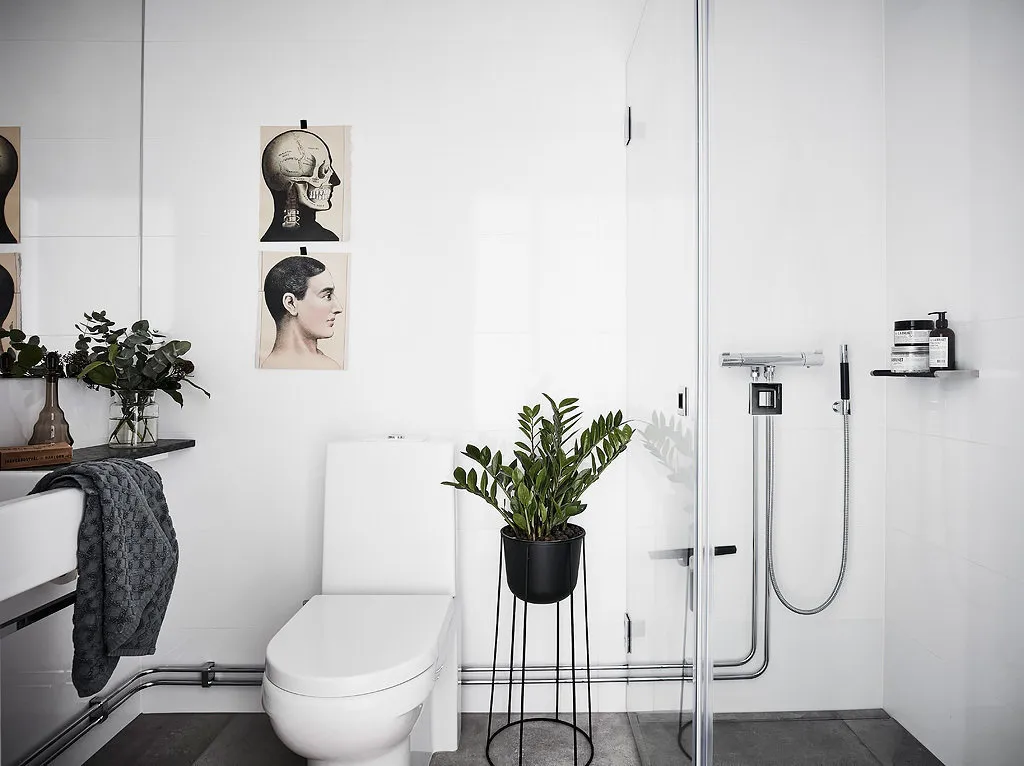
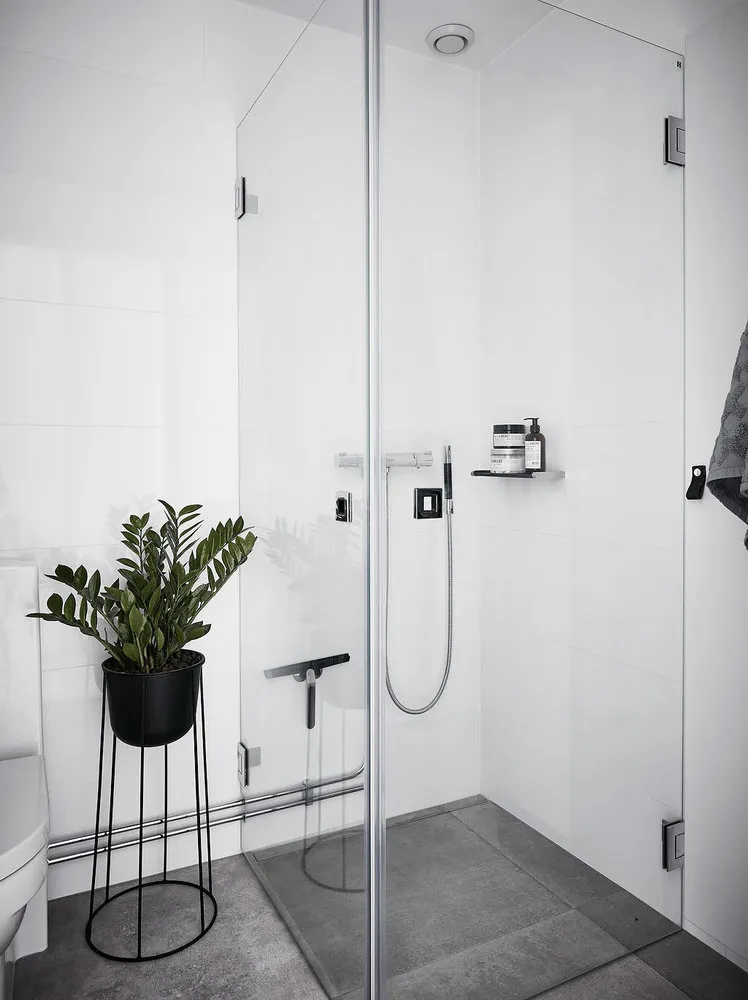
More articles:
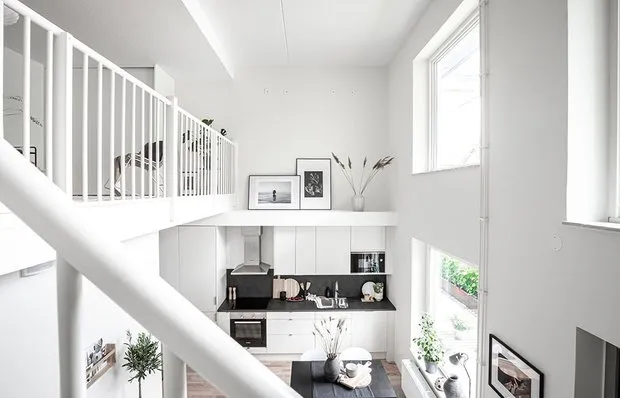 52 m² under the Swedish sky: a two-level apartment in a mansard
52 m² under the Swedish sky: a two-level apartment in a mansard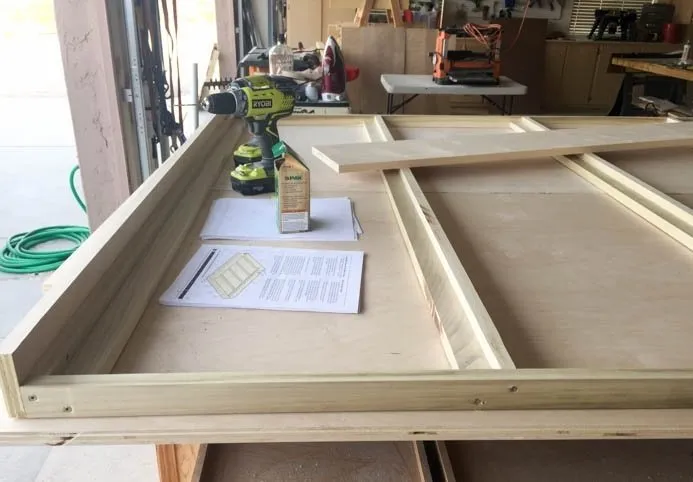 Space-saving: making a bed-shelf in the IKEA style
Space-saving: making a bed-shelf in the IKEA style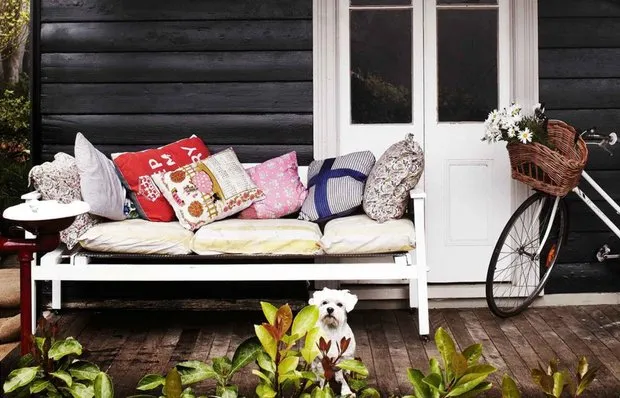 Ideas for Your Australian Garden Cottage
Ideas for Your Australian Garden Cottage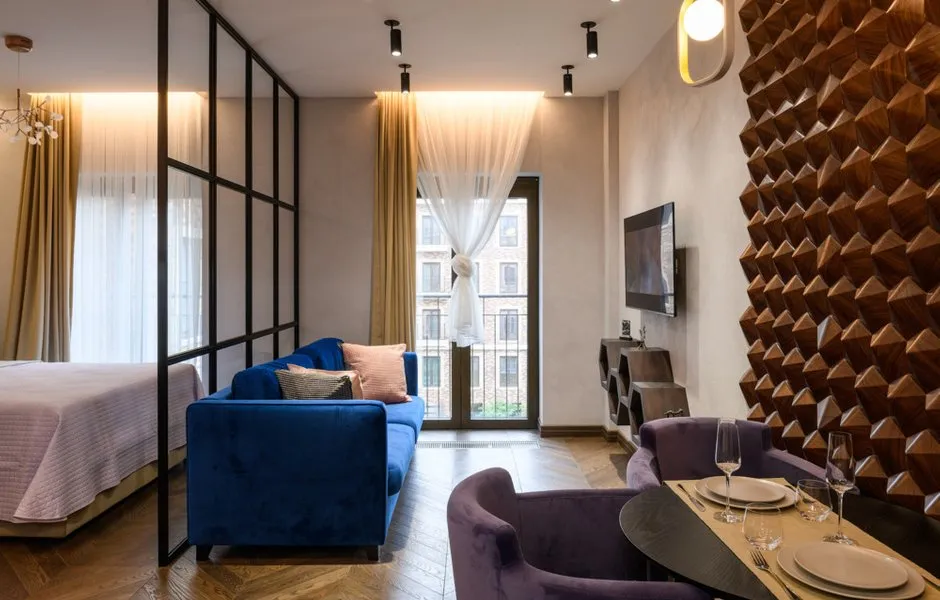 How to Fit Everything You Need in a Small Apartment: 7 Designer Tips
How to Fit Everything You Need in a Small Apartment: 7 Designer Tips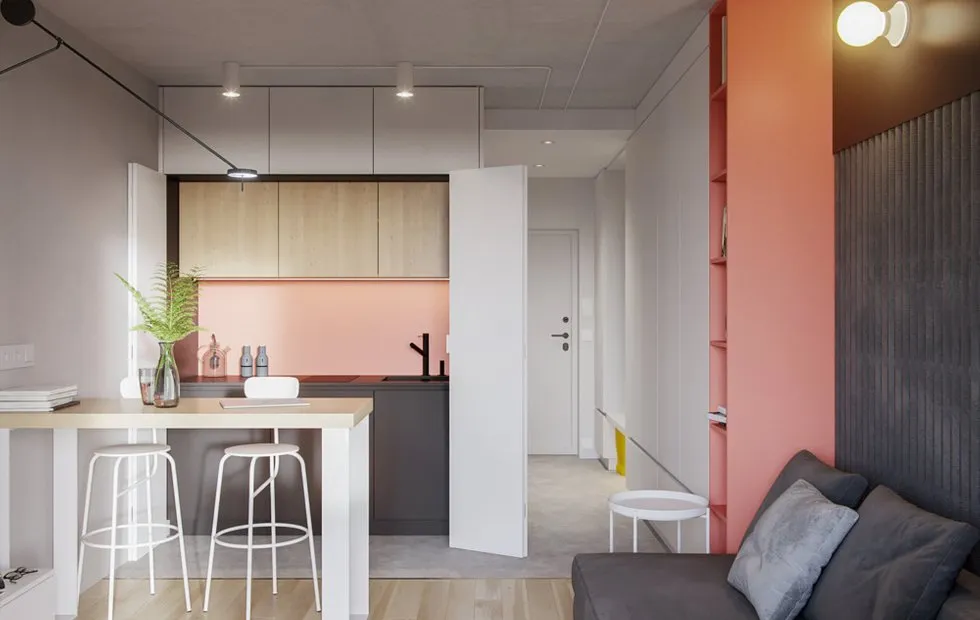 How to Furnish an Apartment for a Student: 5 Options
How to Furnish an Apartment for a Student: 5 Options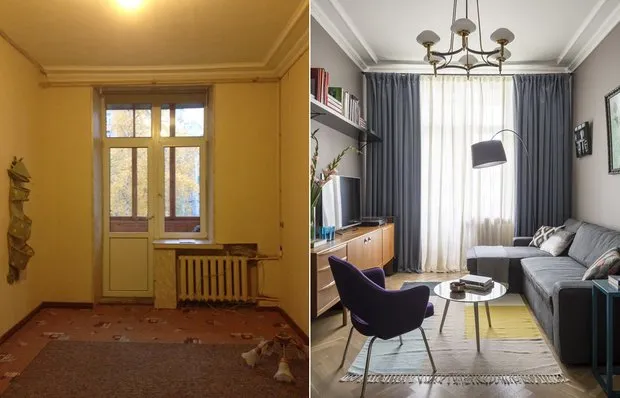 Before and After: How "Killed" Apartments Changed After Renovation
Before and After: How "Killed" Apartments Changed After Renovation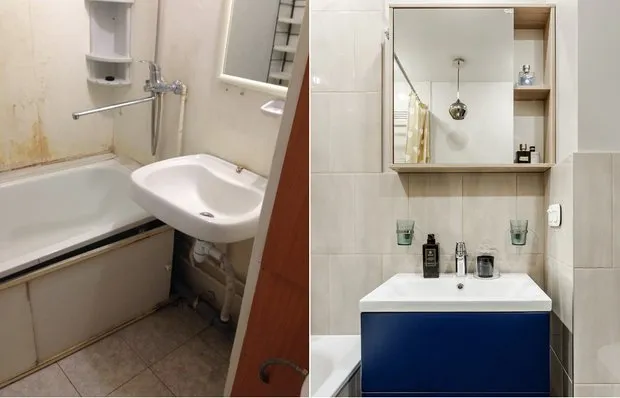 Repair of Bathroom in Khrushchyovka and 4 More Apartments: Before and After
Repair of Bathroom in Khrushchyovka and 4 More Apartments: Before and After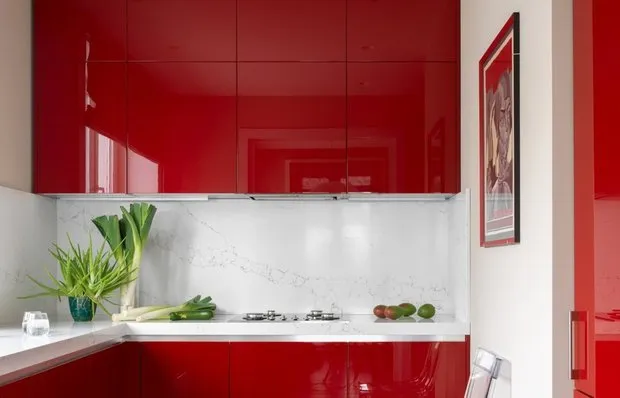 Before and After: How Kitchens in Stalin-era Apartments Changed After Renovation
Before and After: How Kitchens in Stalin-era Apartments Changed After Renovation