There can be your advertisement
300x150
How to Approve Apartment Relocation: Designer Experience
When we look at implemented designer projects, sometimes questions arise: is it possible to get approval? And most importantly, how? Today we tell about the most popular changes in kitchen layout.
Kitchen in the Hallway
To increase the number of rooms in an old apartment, designer Tatyana Bezhertaya moved the kitchen cabinet to the hallway and joined the passage area with the living room. A large kitchen-living room with a workspace, dining table, and relaxation area was created.
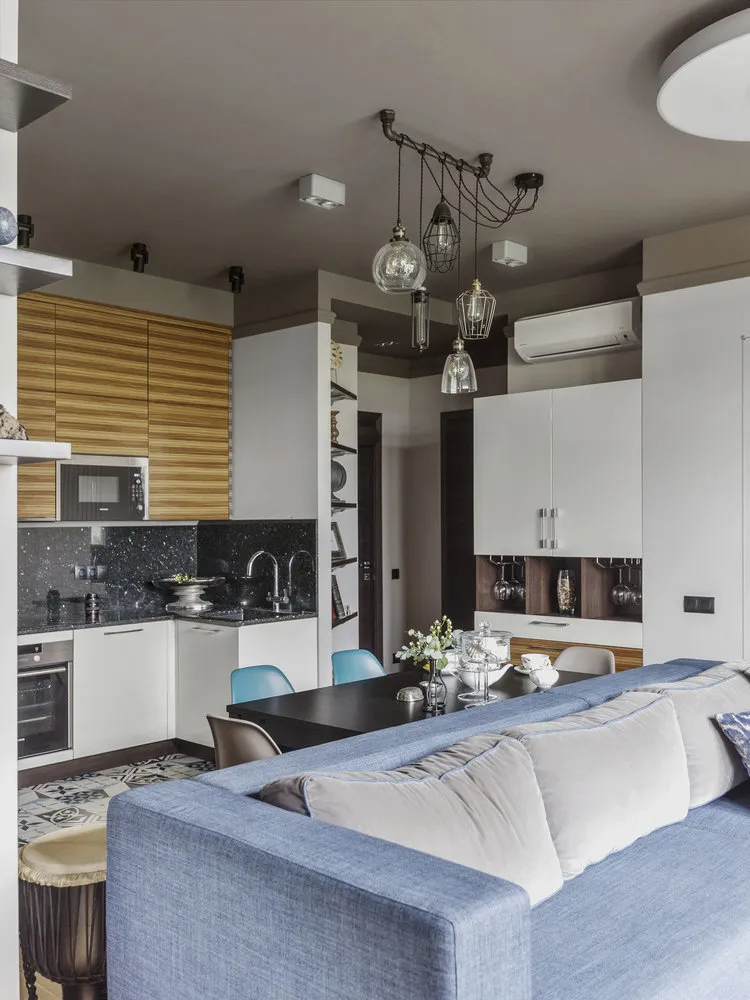
How to get approval?
Moving the kitchen can be approved since the hallway is a non-residential space. However, in older buildings, gas stoves are provided. For the approval of relocation, you will have to 'work a bit'.
You need to get permission for additional electrical power, prepare a project of the new electrical installation, and complete several documents with the management and electricity companies.
At the same time, you need to prepare a project for reconfiguration and relocation of the apartment and get approval from 'Mosgas'. Approval in the Housing Inspection is also required. In the end, the apartment becomes more eco-friendly, and the electricity tariff will decrease by 30%.
"Everything is correct, clients refused gas, approved the additional power supply, and installed an induction cooktop," - says Tatyana Bezhertaya.
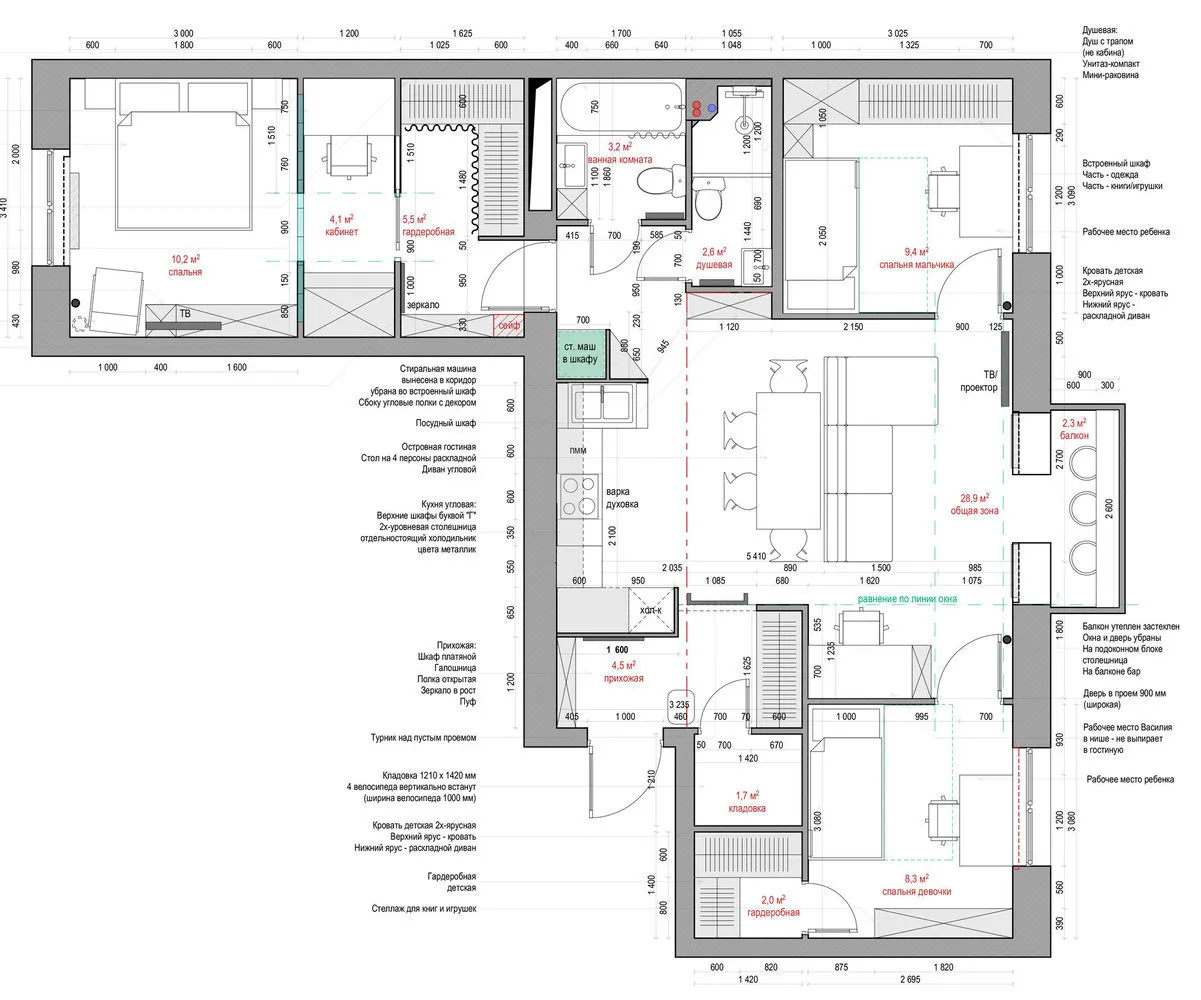
Layout with furniture arrangement
What else to consider?
When relocating the kitchen to the hallway, you need to plan the placement of utilities and install a pump for sewage. In some cases, it is necessary to raise the floor or create a raised platform. In this apartment, hot and cold water pipes were installed along the ceiling.
Kitchen-living room with a gas stove
To transform the flat in a Stalin-era building into a cozy family nest, a capital renovation and relocation were required. First of all, designer Tatyana Kraskova created an opening in the kitchen from the hallway and joined the kitchen and living room.
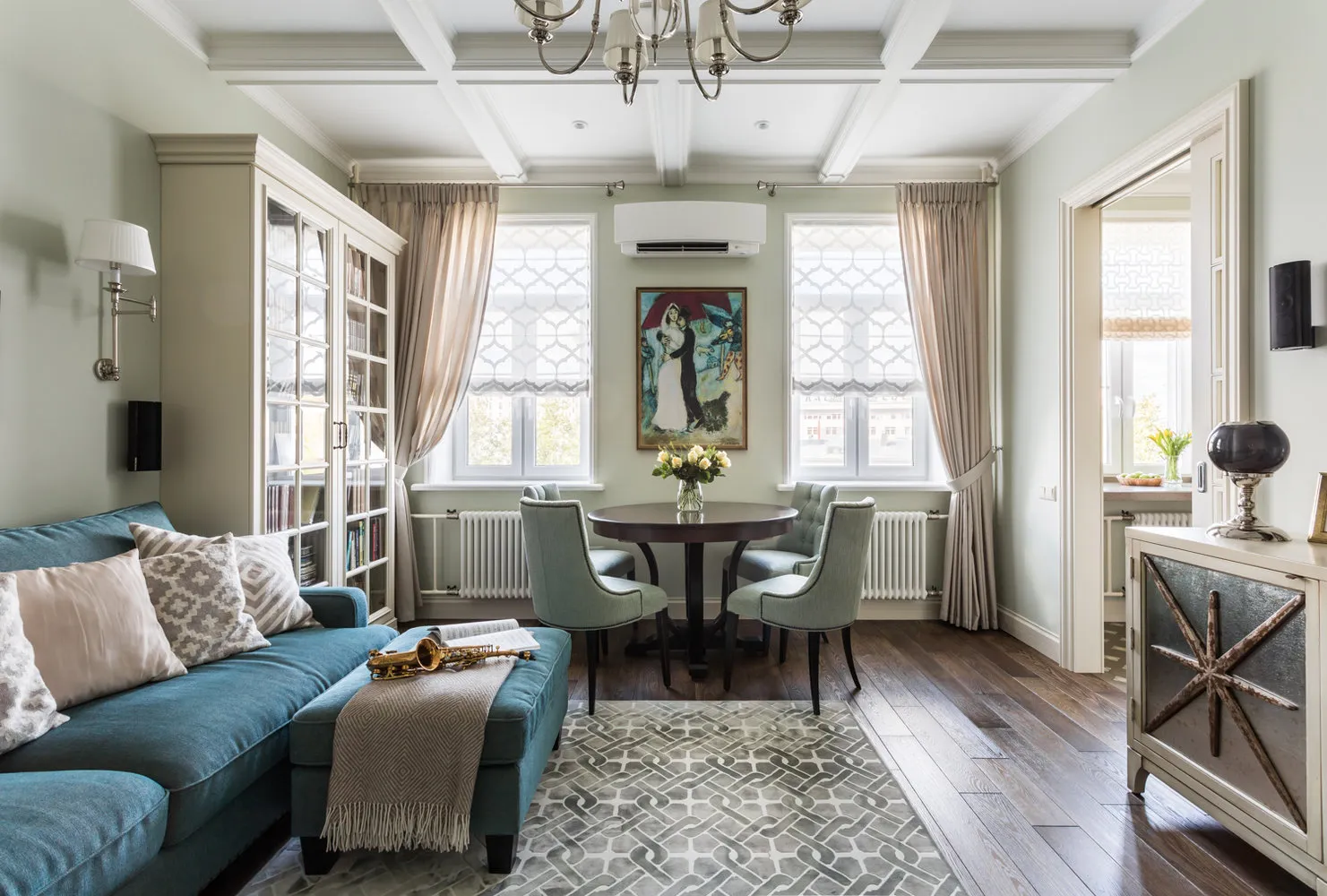
How to get approval?
"There's gas in the kitchen, so we provided a sliding door between the kitchen and the living room. It's clear that it isn't used constantly, but it exists. We didn't hide the gas pipe behind false walls (that's illegal), but painted it to match the tile on the countertop. The gas valve was relocated to the upper cabinet by agreement. Also, we decided to get rid of the garbage chute on the kitchen side — and that also required additional approvals," - explains Tatyana Kraskova.
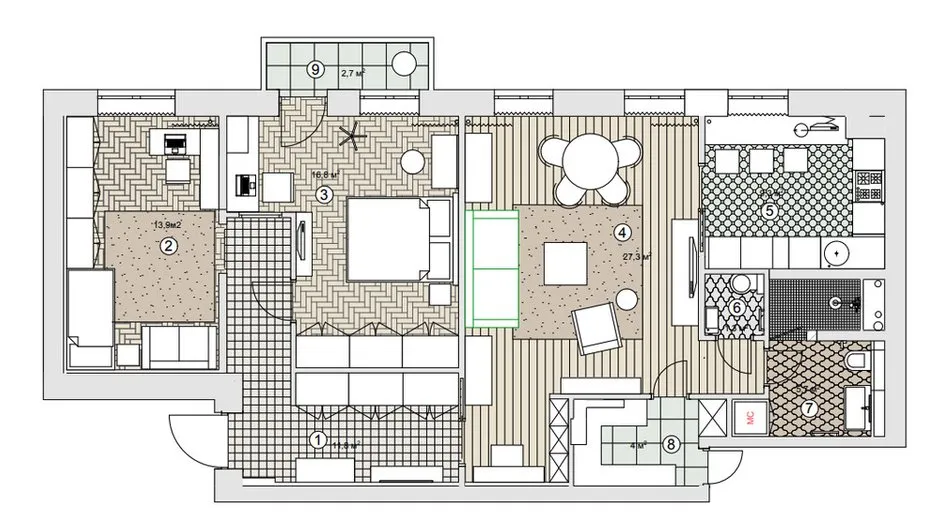
What else to consider?
If you want there to be no boundaries between the kitchen and living room, you will have to replace the gas stove with an electric one. How to do it, we wrote above.
Practice shows that some apartment owners ignore the approval rules and designers' advice and, for the sake of savings, refuse to install partitions in the kitchen with gas. They do this at their own risk and responsibility.
What are the risks?
- Based on a neighbor's complaint, people from the housing cooperative or management company may come to you. Seeing inconsistencies, they may ask you to pay a fine and approve the layout or restore everything to its original state. If you don't do it, you will be required by a court decision to restore everything to its original state. This also relates to administrative violations.
- Unapproved relocation can be an issue when selling the apartment. The buyer may try to lower the price by pointing out that the layout isn't approved.
Sink by the window
The main task in creating a project for an apartment in a panel house was convenient and functional furniture arrangement. Architect Evgenia Lykasova positioned the kitchen cabinet so that the sink was by the window, and the remaining space accommodated a small fold-down table with chairs.
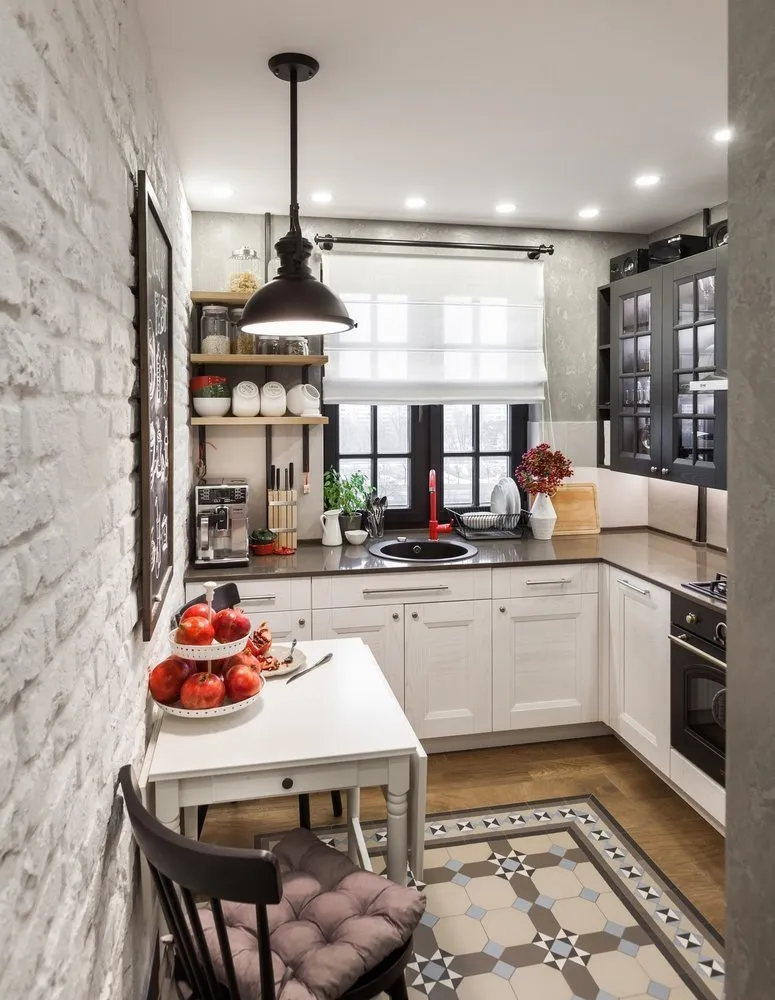
How to get approval?
Without approval, you can move the sink away from the pipe along the wall. However, moving it to the opposite wall or center of the room (with an island setup) is only possible after approval. For this, you need to submit an application, project (sketch), copies of documents on the apartment, and the technical passport to 'Single Window Service' in the local housing inspection. Approval will take 20–40 days.
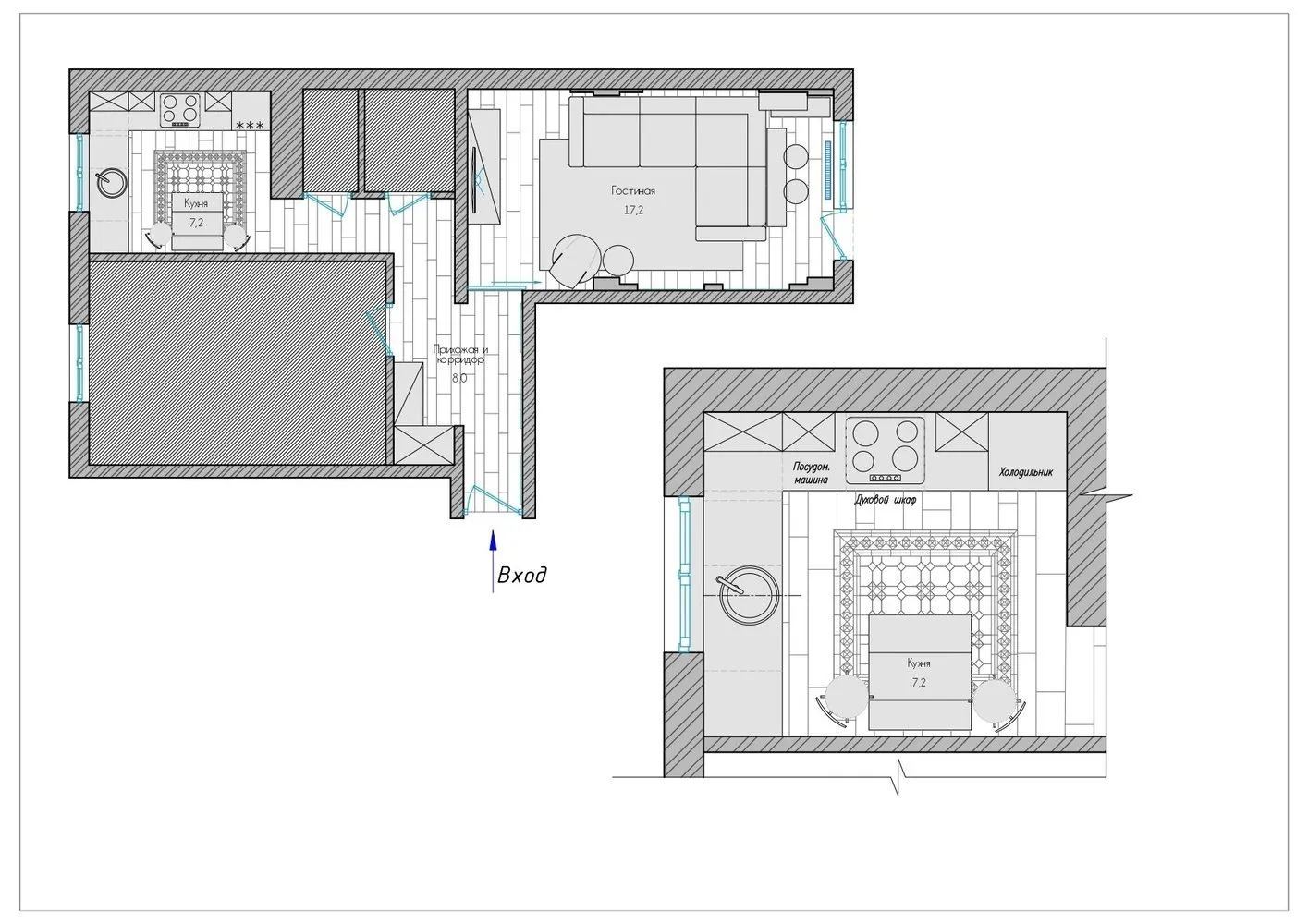
What else to consider?
You need to plan utility connections using metal-plastic or polypropylene pipes from the risers. For drainage, you need to create a slope, which means in some apartments, the working surface by the window needs to be raised. If the window is far from the riser, install a sewage pump: it pumps water from the sink to the riser.
Another point: to install a sink by the window, the radiator needs to be moved to another wall or removed — whether this is possible in most cases is resolved with the management company. But there is another option: "In this kitchen, the radiator was not moved anywhere; it is located in the niche under the window. For ventilation, we provided slots at the top of the countertop and at the bottom of the kitchen cabinets — they are in the base and are not visible. All this helped to ensure proper ventilation. In such a case, additional approval is not required," - explains Evgenia Lykasova.
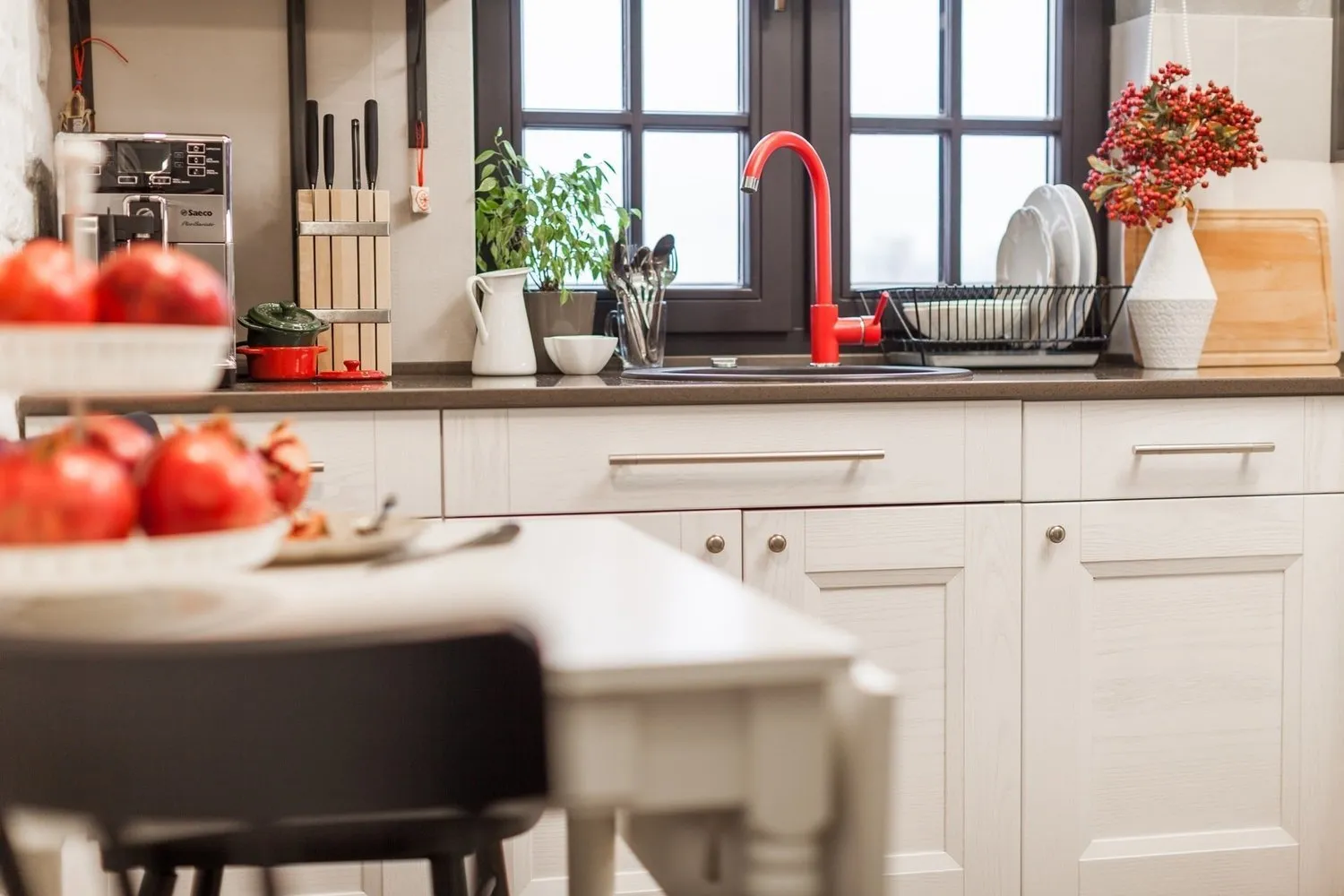
More articles:
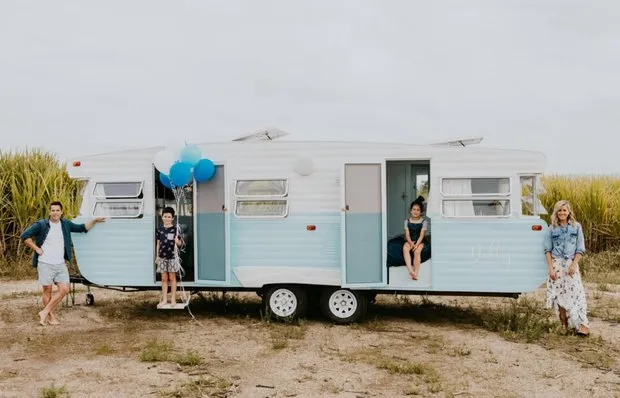 Personal Experience: How an Old Van Was Transformed into a Cozy Home
Personal Experience: How an Old Van Was Transformed into a Cozy Home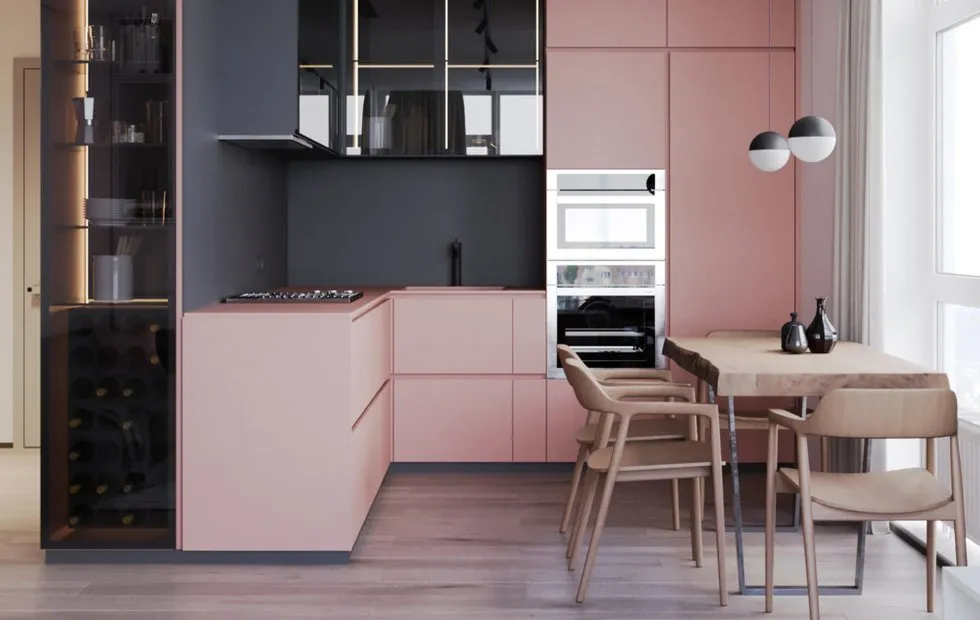 5 Bright Kitchens You Will Love
5 Bright Kitchens You Will Love The Main Household Item: How the Washing Machine Has Evolved Over 100 Years
The Main Household Item: How the Washing Machine Has Evolved Over 100 Years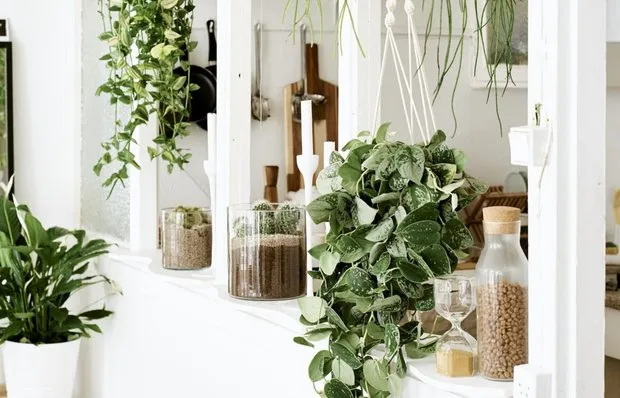 Mini Garden on the Balcony: 8 Ideas from IKEA
Mini Garden on the Balcony: 8 Ideas from IKEA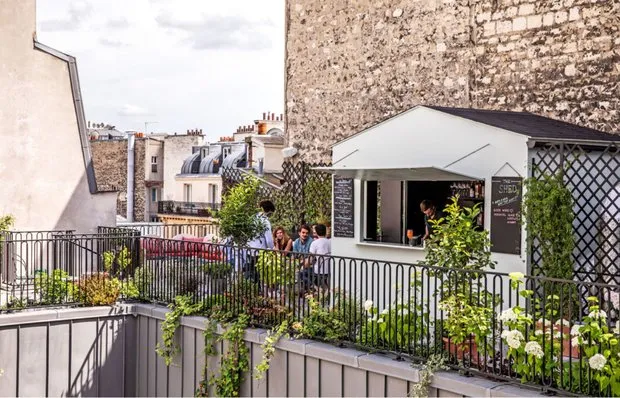 9 Ideas for a Veranda and Balcony Inspired by Parisian Cafes
9 Ideas for a Veranda and Balcony Inspired by Parisian Cafes Personal Experience: 5 Mistakes in House Construction and Decoration
Personal Experience: 5 Mistakes in House Construction and Decoration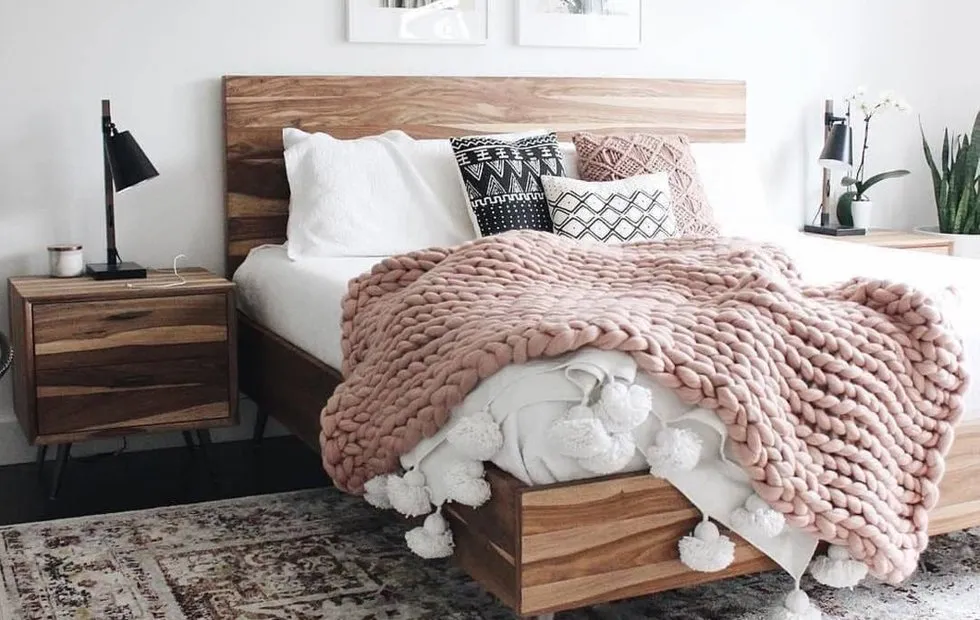 Design Battle: Typical Bedroom in Scandinavian Style
Design Battle: Typical Bedroom in Scandinavian Style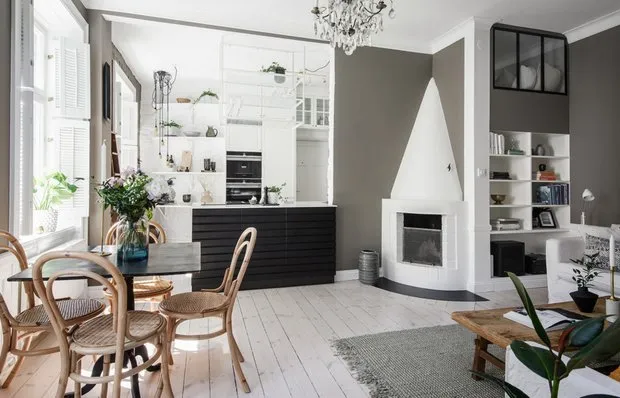 Warm Scandinavian Interior: Example from Sweden
Warm Scandinavian Interior: Example from Sweden