There can be your advertisement
300x150
How to Improve Apartment Interior: 10 Design Hacks from Projects
Every month we select the most interesting home ideas from projects. Which solution did you like the most?
How else can you use kitchen tiles?Designer Maria Nechaeva used tiles with a pattern resembling majolica and found an unusual application for them. Part of the tiles were laid behind the cooktop, while the rest went to decorate the bar counter on the outside.
View full project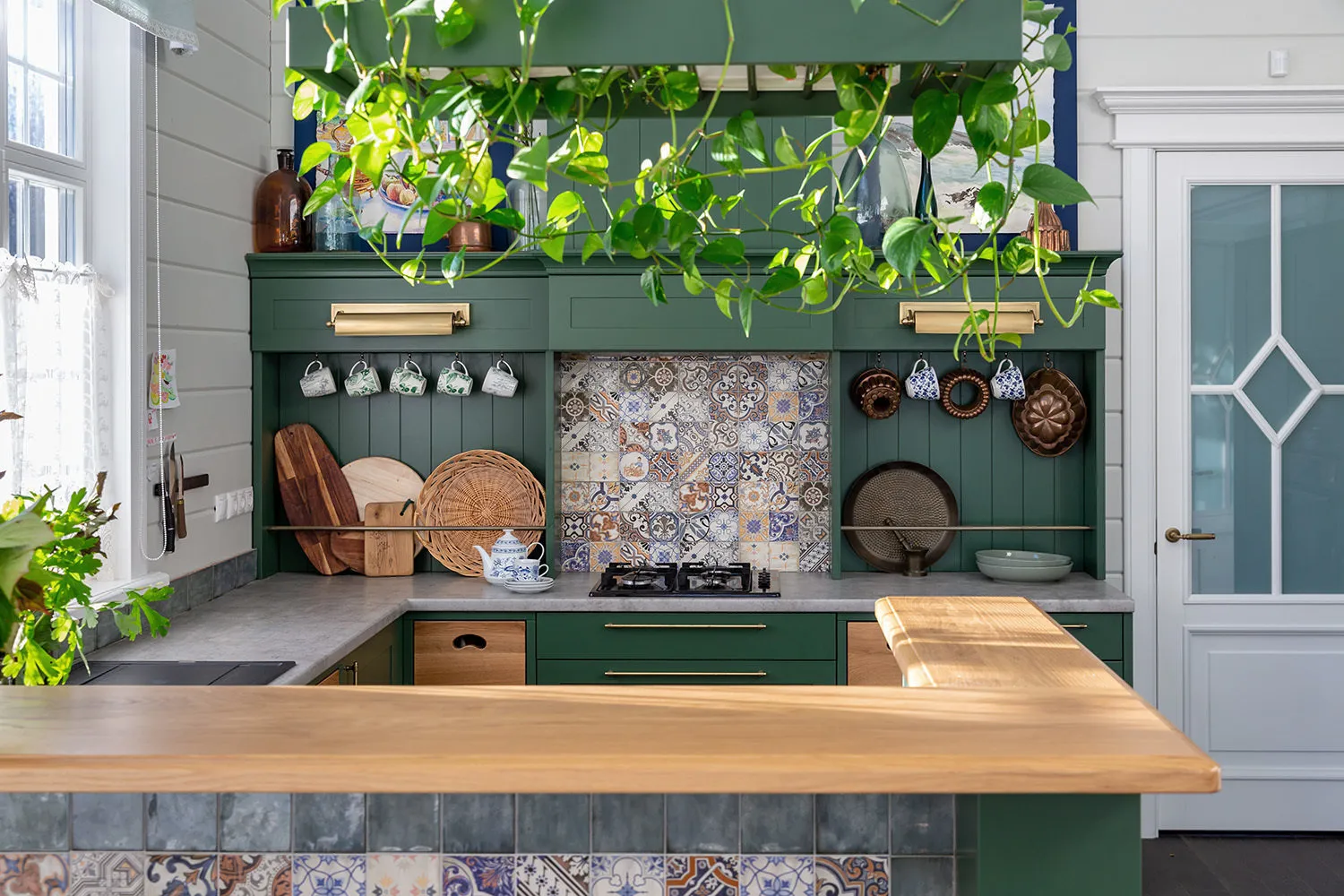 Additional sleeping space
Additional sleeping spaceDesigner Kristina Izotova in the child's room decided to install a sliding sleep block with an extra mattress — just in case guests or siblings come to stay overnight.
View full projectVisual way to raise the ceilingDesigners decorated painted walls in the apartment with moldings and baseboards in wall color: this visually raised low ceilings (only 2.45 m).
View full project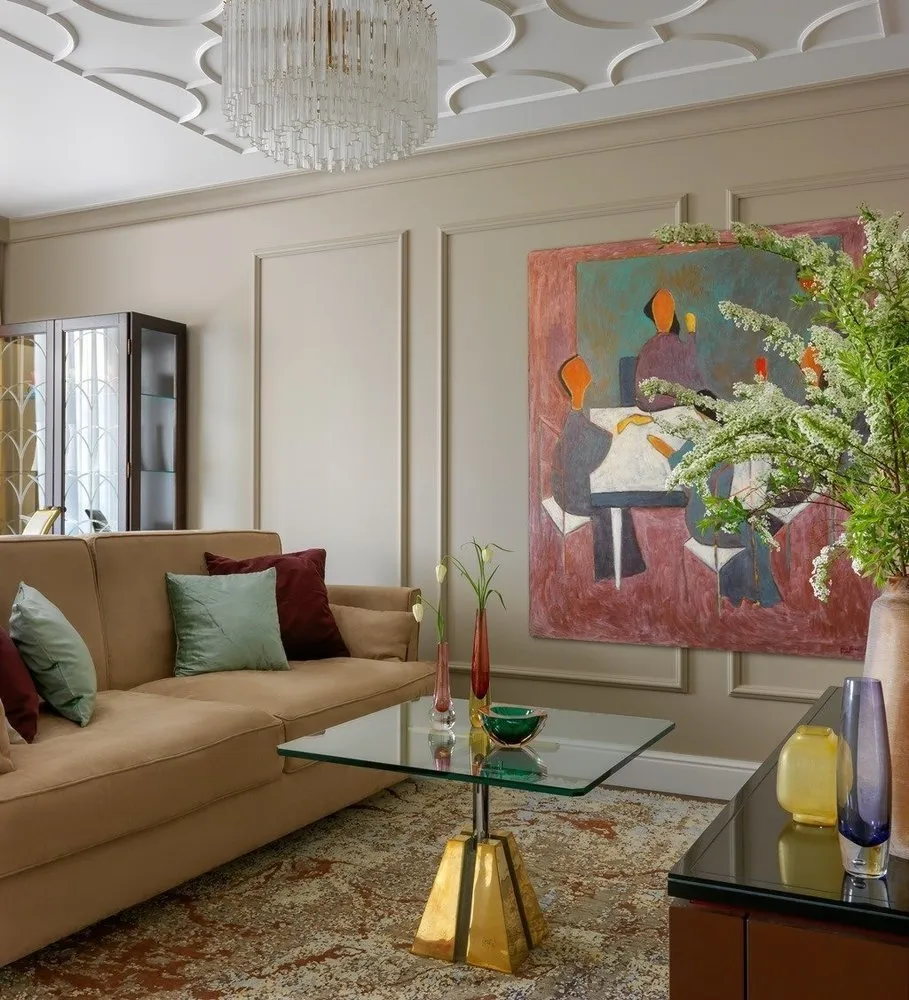 Functional bed headboard
Functional bed headboardJulia Kandybej designed a headboard made of soft, fabric-covered rectangular blocks of small size. There is a small space between them for temporarily storing magazines, books, or drawings.
View full project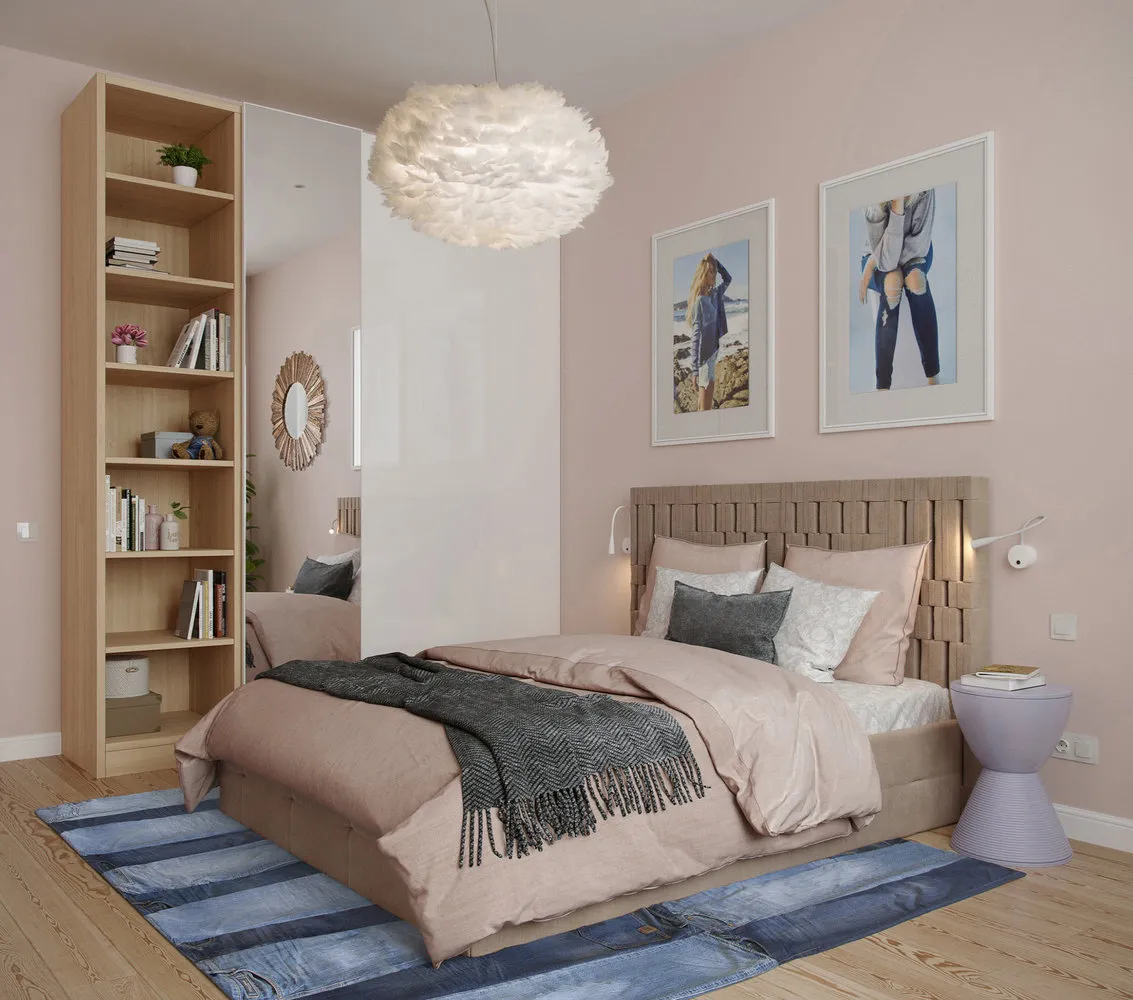 How to hide the range hood in the interior
How to hide the range hood in the interiorInstead of the upper row of cabinets on the kitchen, designers hung two cabinet doors, one of which hides the range hood. At the same time, it creates an illusion that these are upper parts of buffets.
View full project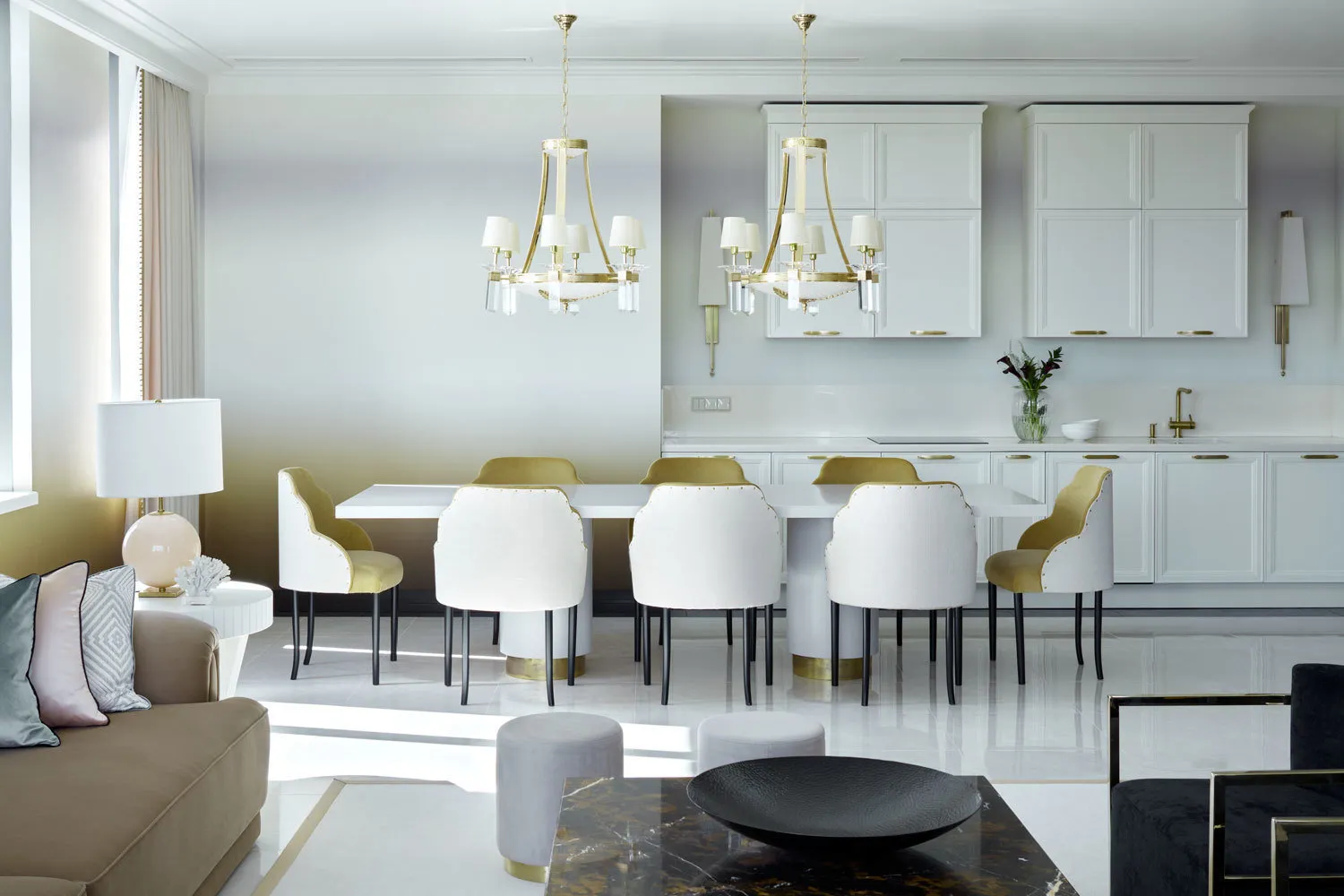 How to do without curtains?
How to do without curtains?In the bathroom in the Property Lab+Art project there is a window. To avoid closing it with curtains or blinds, designers came up with an idea to decorate the glass with colorful stained glass.
View full project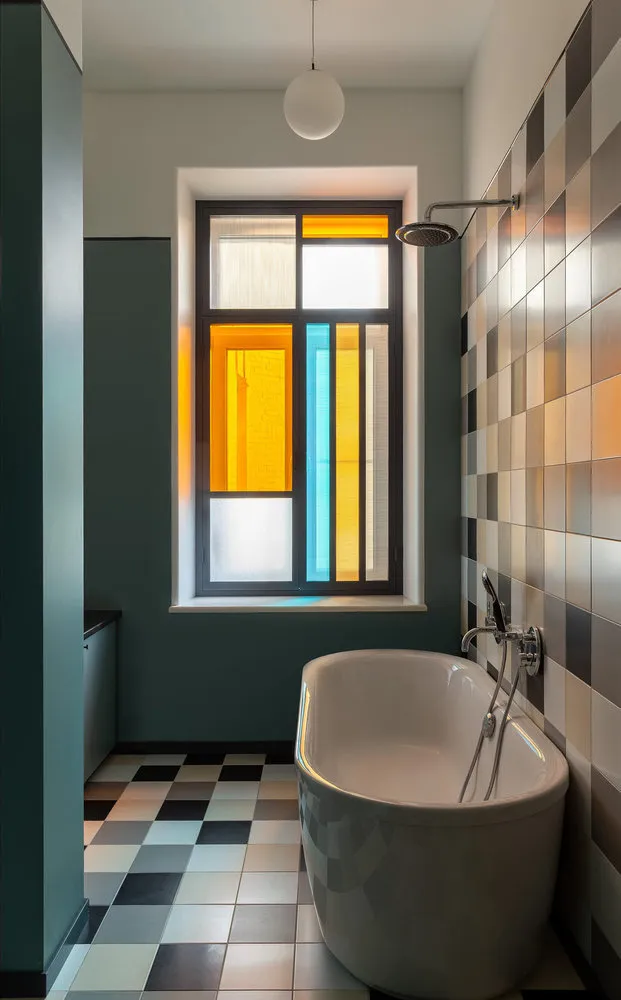 Budget alternative to marble
Budget alternative to marbleLine Design Studio designers initially planned to make a backsplash from quartz in the marble style, but then found an economical substitute — they used large-format tiles.
View full project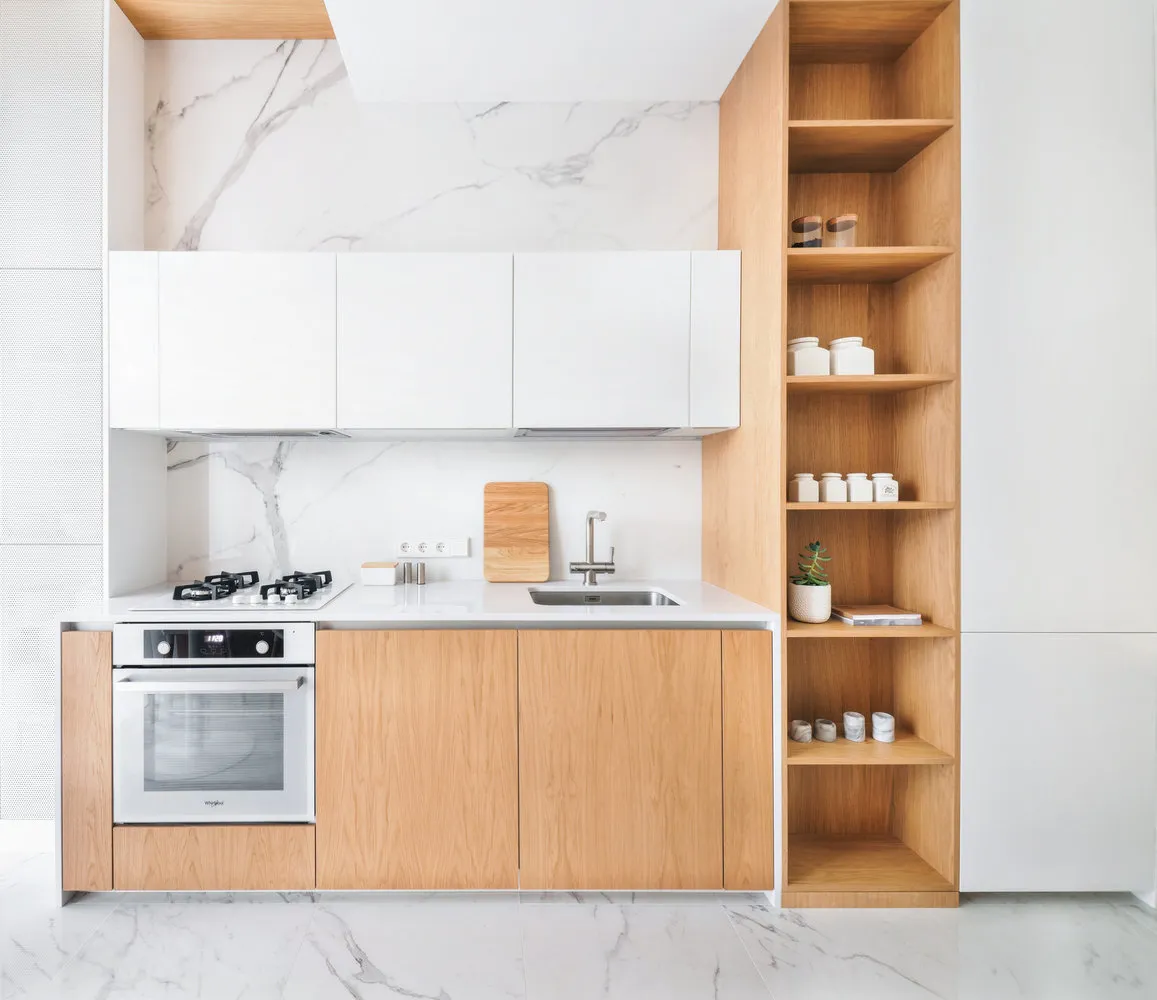 Kitchen in a cabinet
Kitchen in a cabinetTo visually expand the space of a small studio, the kitchen was hidden behind doors. They were painted in the same color as the walls so that the cabinet is hardly noticeable in the interior.
View full project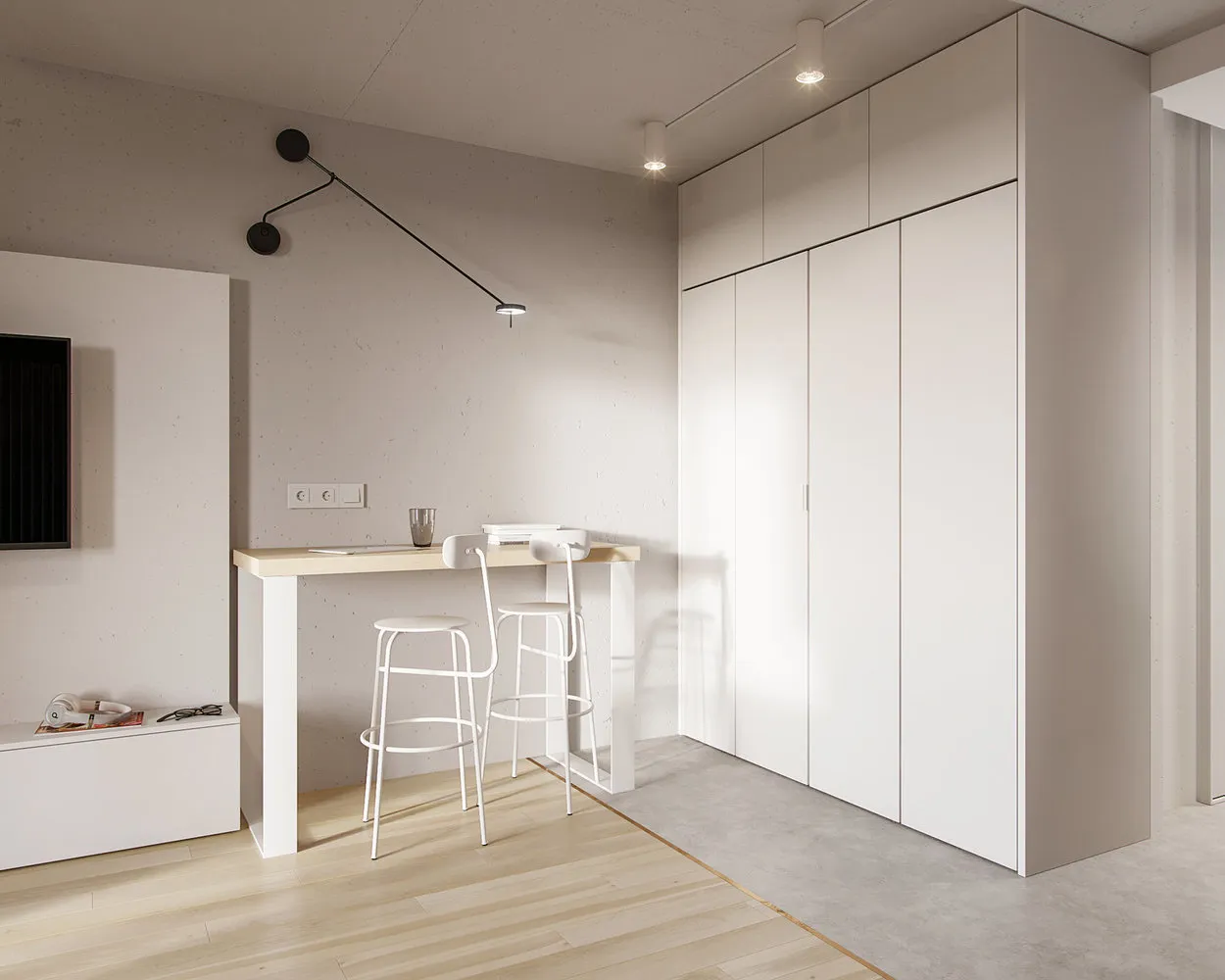
 Bedroom-transformer
Bedroom-transformerTo hide the bed cabinet, designer Maria Puzanova decided to decorate the wall with an abstract fresco.
View full project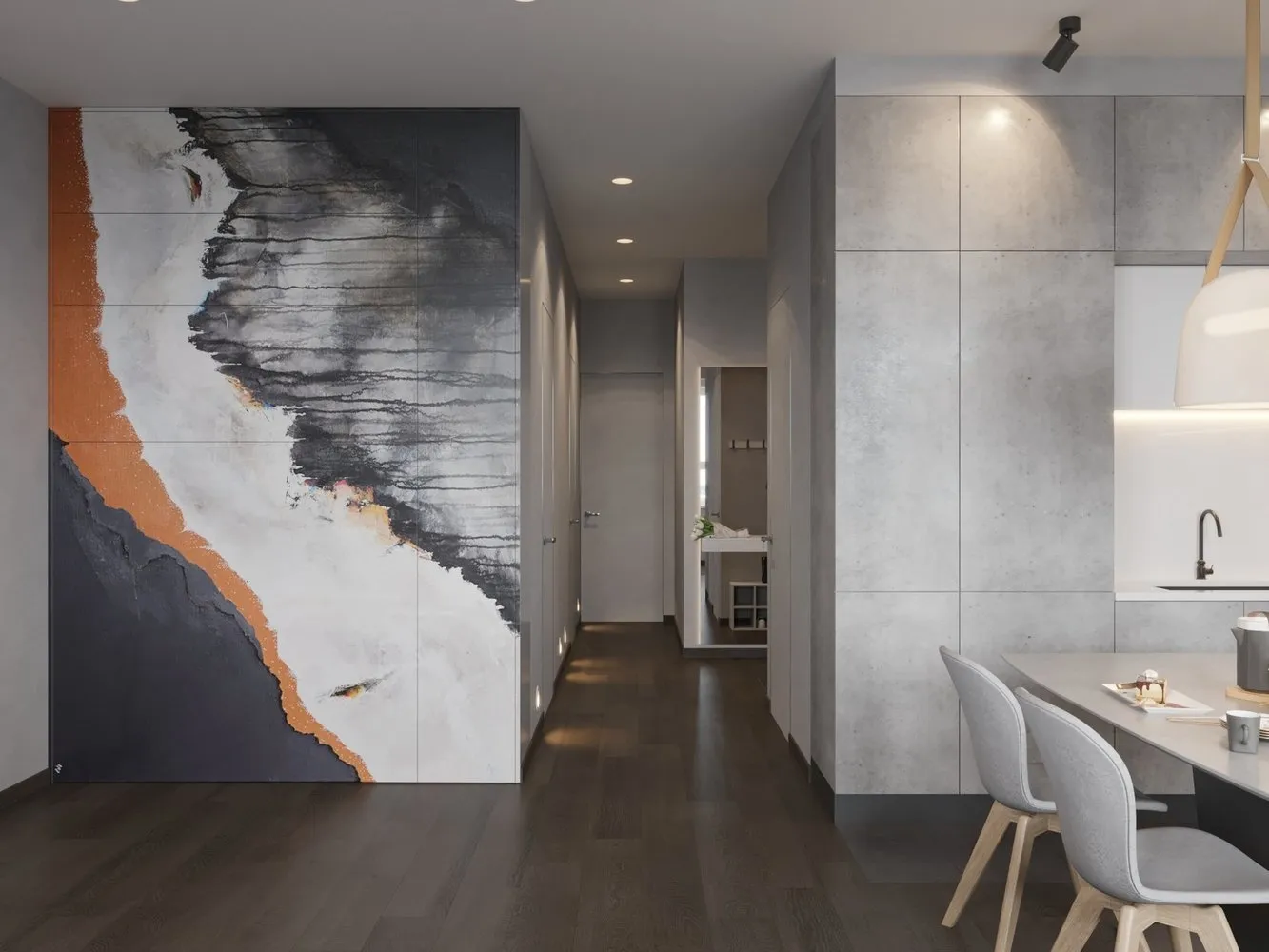
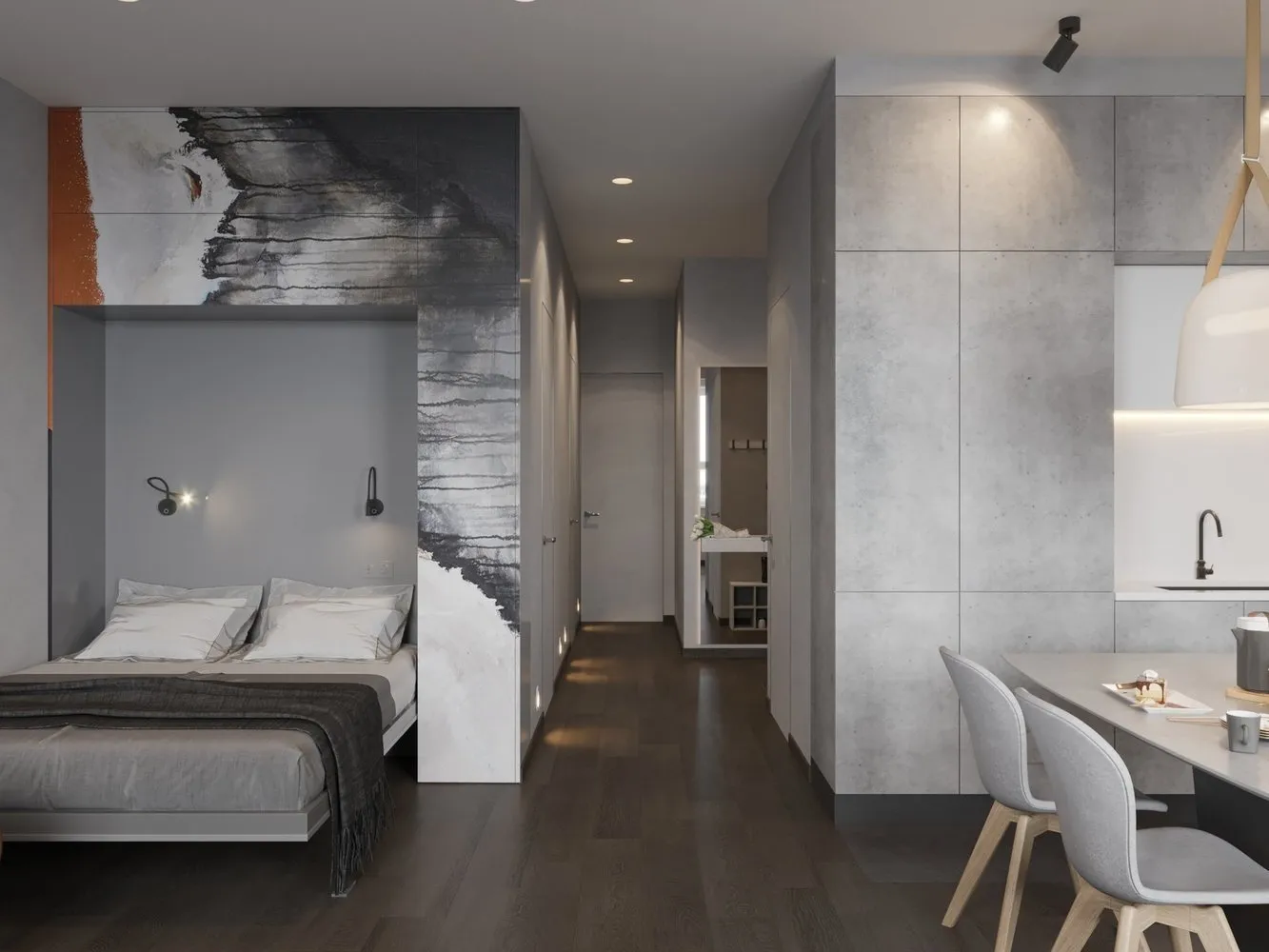 Solution for a narrow hallway
Solution for a narrow hallwayTo expand the space along the entire wall in the hallway, mirror cabinet doors were installed. This also solved the storage problem.
View full project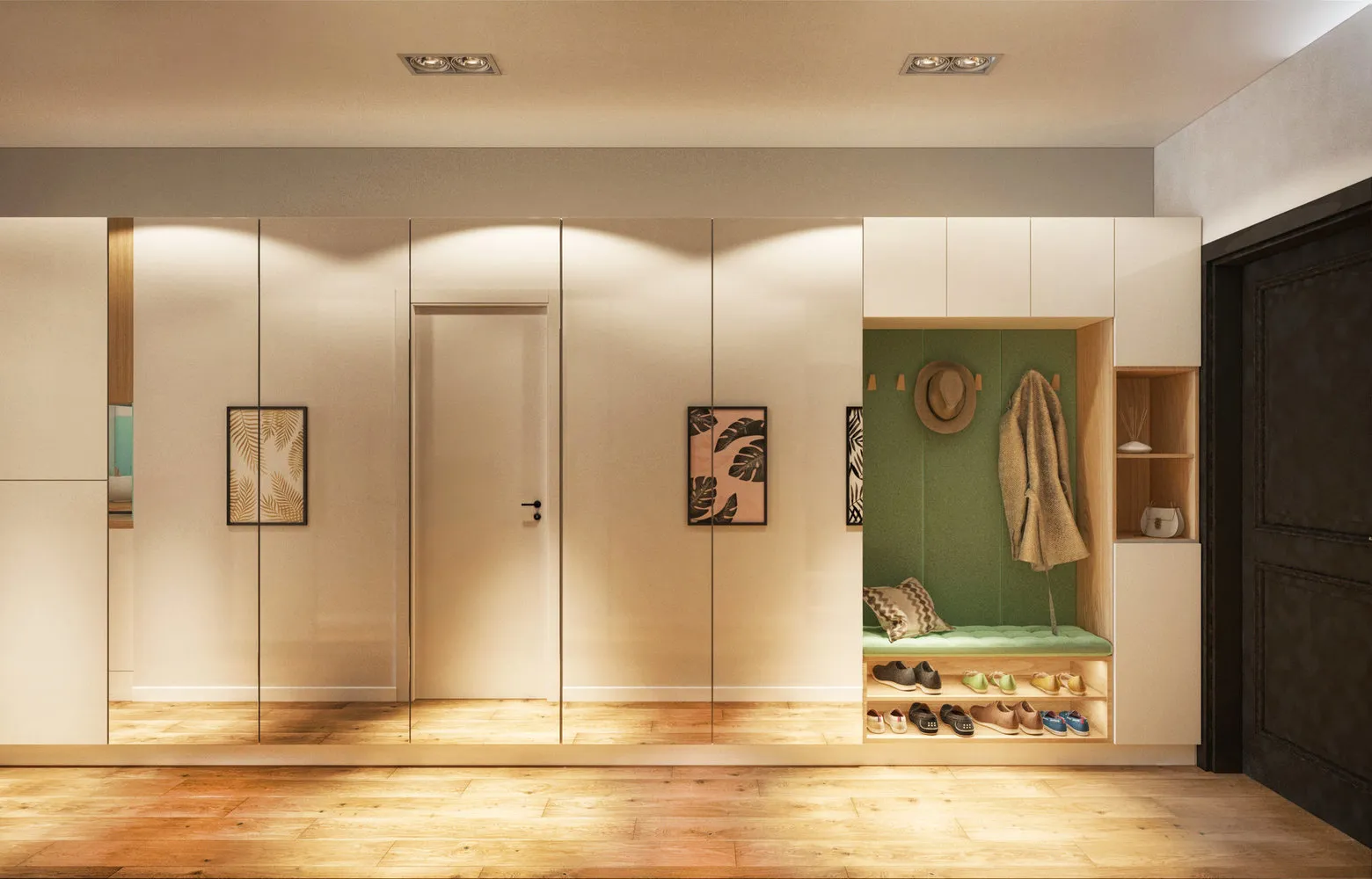
More articles:
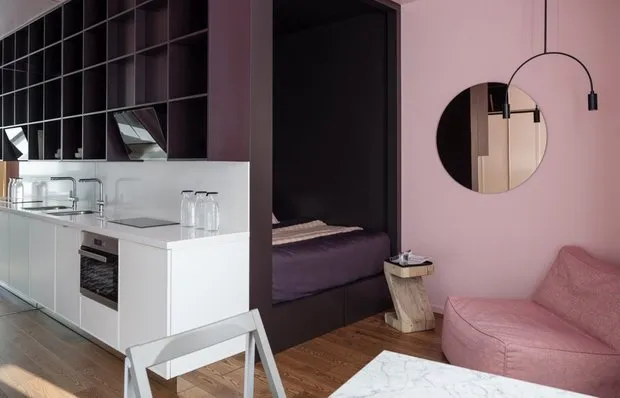 Beautiful Small Kitchen 6 m² in Yana Volkova's Studio
Beautiful Small Kitchen 6 m² in Yana Volkova's Studio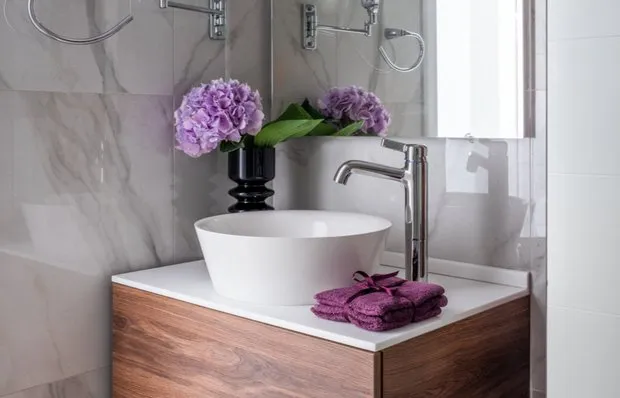 Choosing a Sink for a Small Bathroom: Tips from a Professional
Choosing a Sink for a Small Bathroom: Tips from a Professional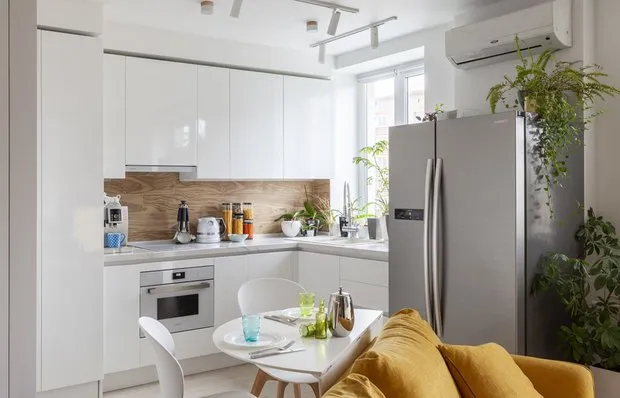 How They Switched Off Gas, Added a Laundry Area and Other Cool Features on a Tiny 7 sqm Kitchen
How They Switched Off Gas, Added a Laundry Area and Other Cool Features on a Tiny 7 sqm Kitchen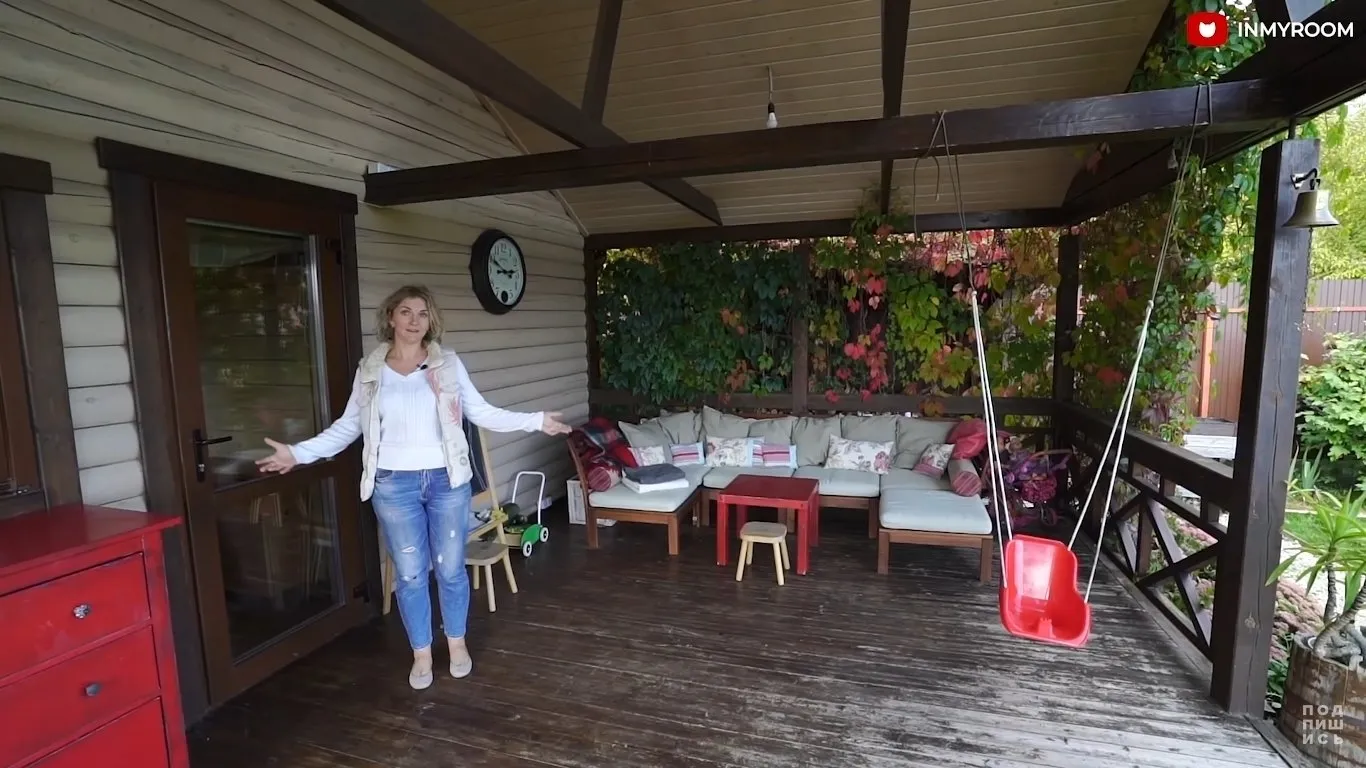 How a Designer Decorated the Veranda and Garden: You'll Definitely Want to Replicate It
How a Designer Decorated the Veranda and Garden: You'll Definitely Want to Replicate It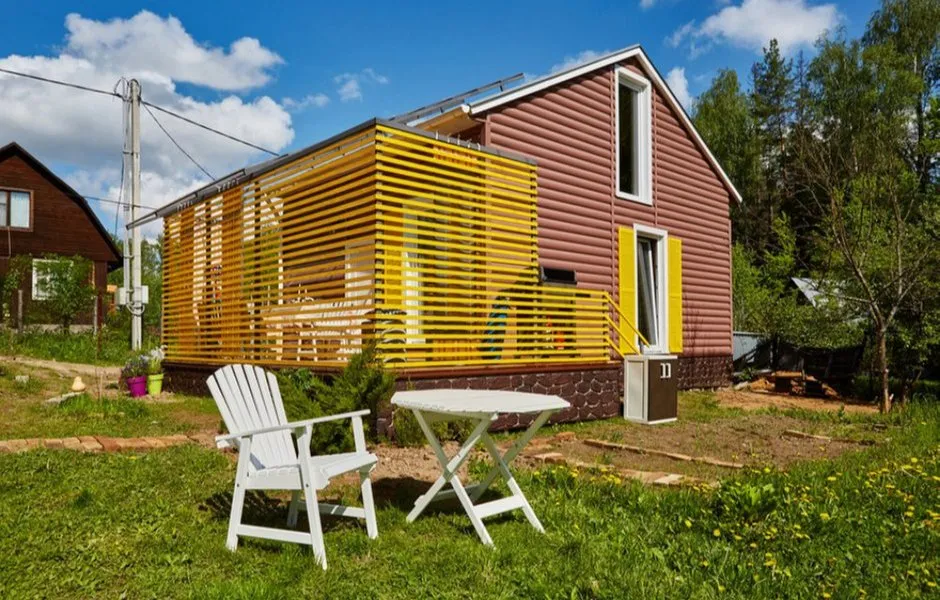 Norwegian Cottage with Bright Terrace on a Suburban Dacha
Norwegian Cottage with Bright Terrace on a Suburban Dacha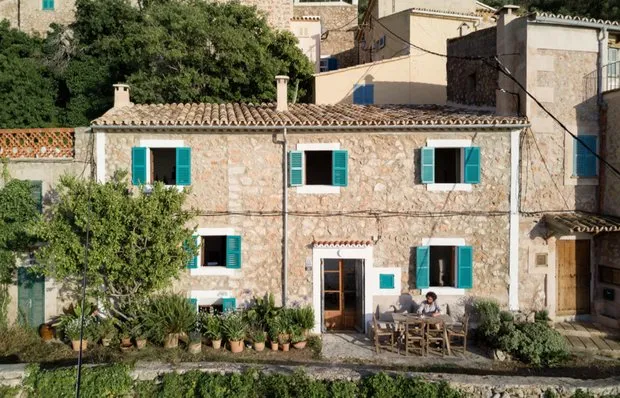 From Past to Present: How They Renovated a 17th-Century House on Majorca on a Budget
From Past to Present: How They Renovated a 17th-Century House on Majorca on a Budget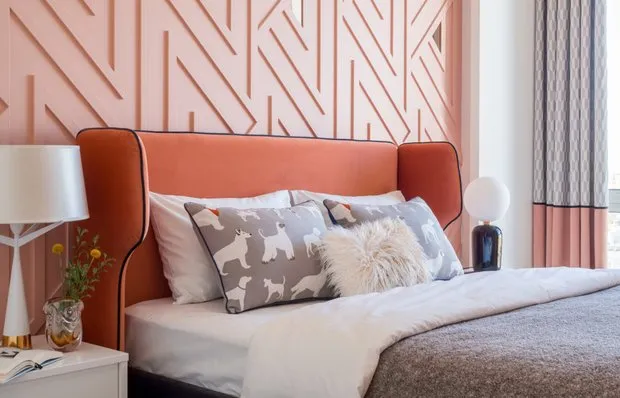 5 Ready Color Combinations for Bedroom
5 Ready Color Combinations for Bedroom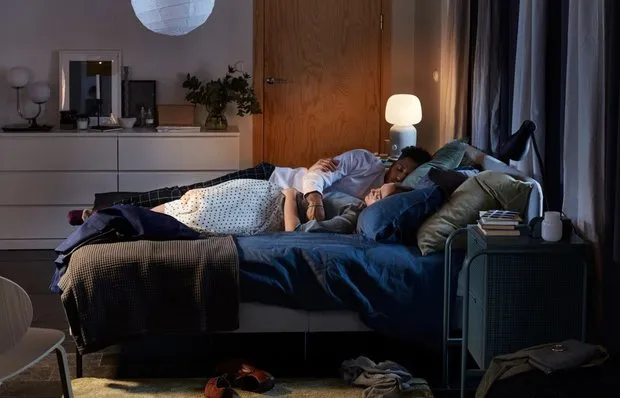 How to Improve Your Sleep: 8 Practical Tips from IKEA
How to Improve Your Sleep: 8 Practical Tips from IKEA