There can be your advertisement
300x150
Beautiful Small Kitchen 6 m² in Yana Volkova's Studio
Today we are again guests of designer Yana Volkova. In her small studio of 28 m², the most unusual solutions with many secrets fit. What can be said about the kitchen! Let's take a closer look.
Yana's kitchen is located in a passageway zone. Only bright floor tiles separate it from the entrance hall. Yana left the "wet" zone in its place, so this had no impact on the layout coordination.
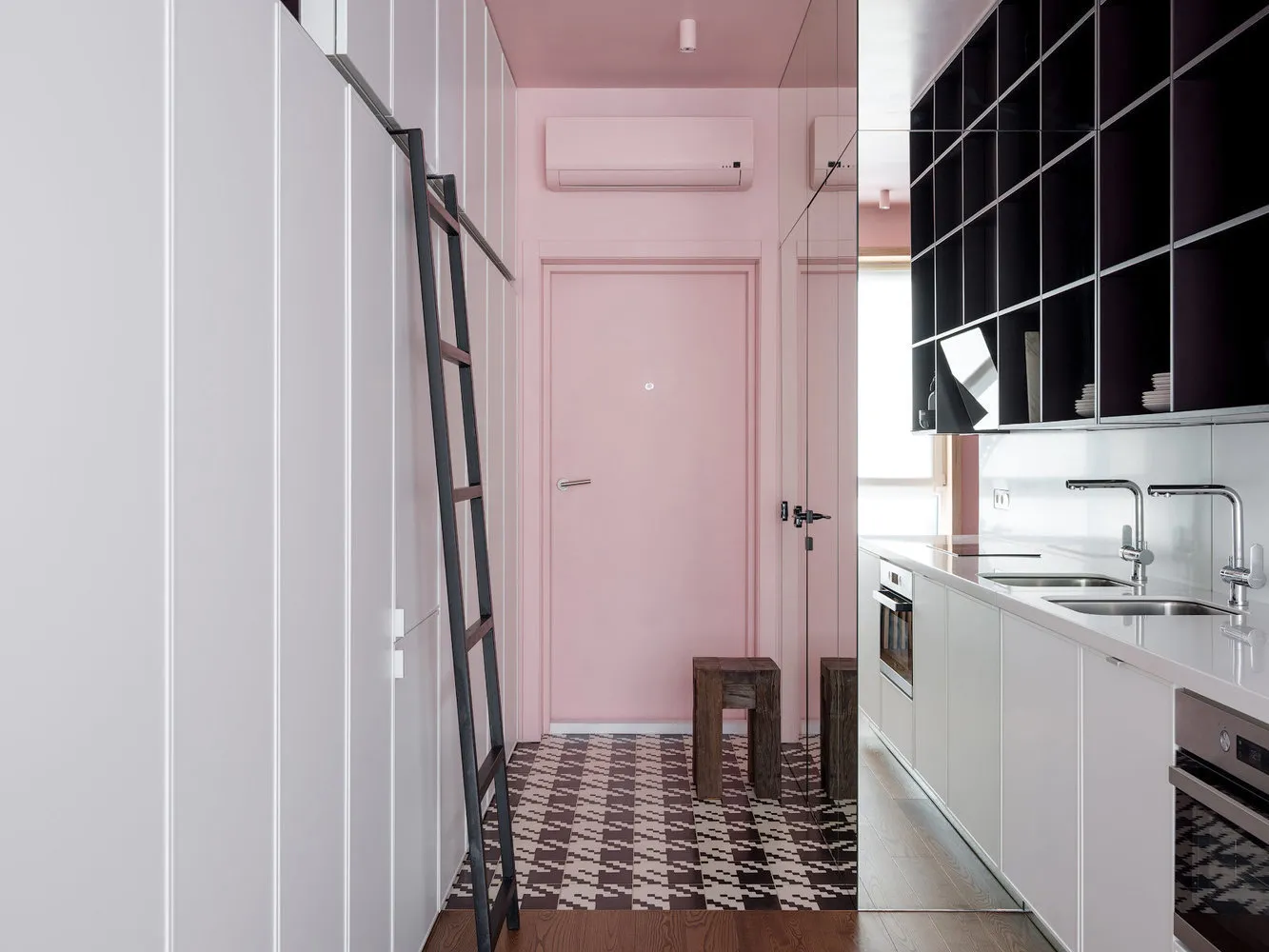
For the floor, Yana used parquet boards, and nothing happened to them in two years of use. Therefore, Yana does not recommend rushing to lay tiles everywhere on the kitchen floor.
Yana consciously opted out of upper cabinets and replaced them with open shelves. Yana believes that in this case, they simply dissolve into space and look airy. Also, she doesn't have many sets of dishes and extra storage. Only daily-use dishes are placed on the shelves, so everything is always in order.
The height of the shelves placement is below standard. Yana uses them as an additional working zone because there's not much workspace on the kitchen itself.
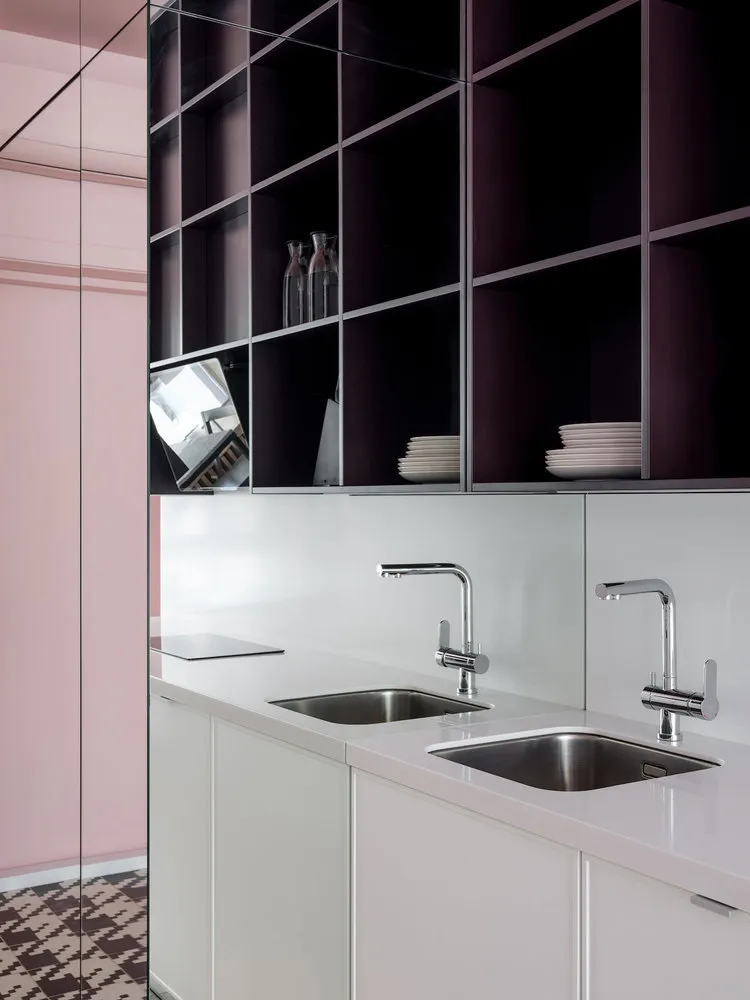
The most favorite topic for discussion is the mirror in the sink area. For Yana, it's not a problem because she has a dishwasher on her kitchen. A few small splashes are easy to wipe off. Besides, it continues the mirrored wall of the corridor.
The countertop and splashback are made from a very practical material — white artificial stone. For her kitchen, Yana chose a built-in sink.
All the furniture was custom-made according to Yana's sketches. She prefers solid doors that can hide several storage compartments.
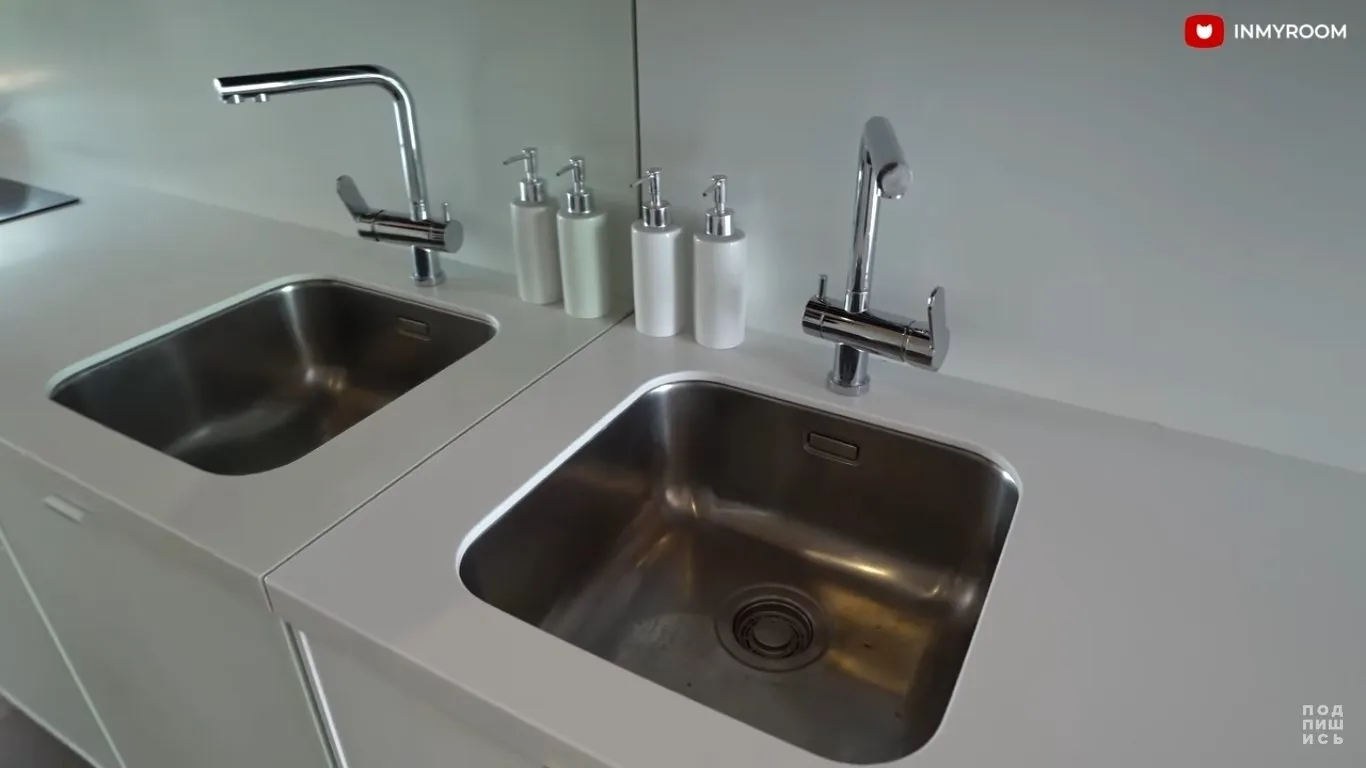
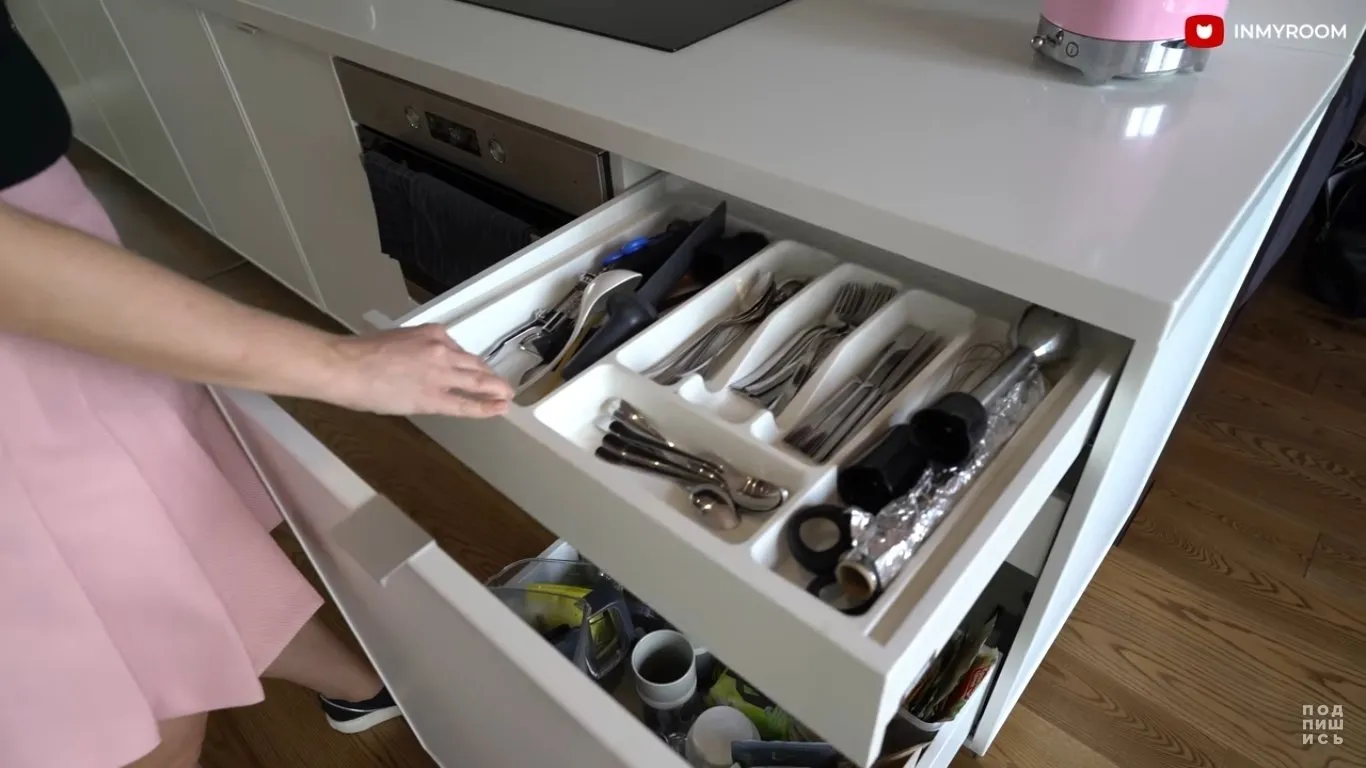
A great idea from Yana for your kitchen — all appliances are already connected to power, regardless of where they're stored. For example, a blender ready for use is already in the lower drawer; the socket is hidden in the cabinet. And on the upper shelf — a socket for a cappuccinatore and coffee machine.
For convenience, Yana rotated the two-burner cooktop. The built-in refrigerator is hidden among many doors. Only the handles give away its presence.
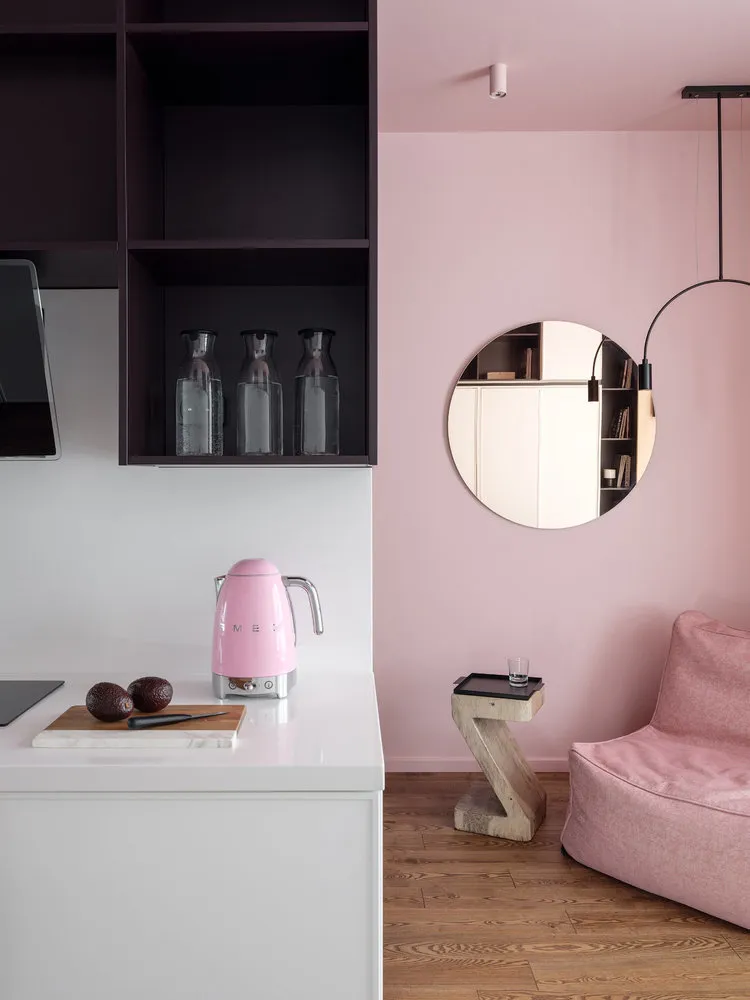
Yana set up a full dining area near the windowsill, whose height allowed organizing additional guest spaces.
Also, a very successful decision was the pull-out table, part of which uses the windowsill. Folding chairs are also easily stored away.
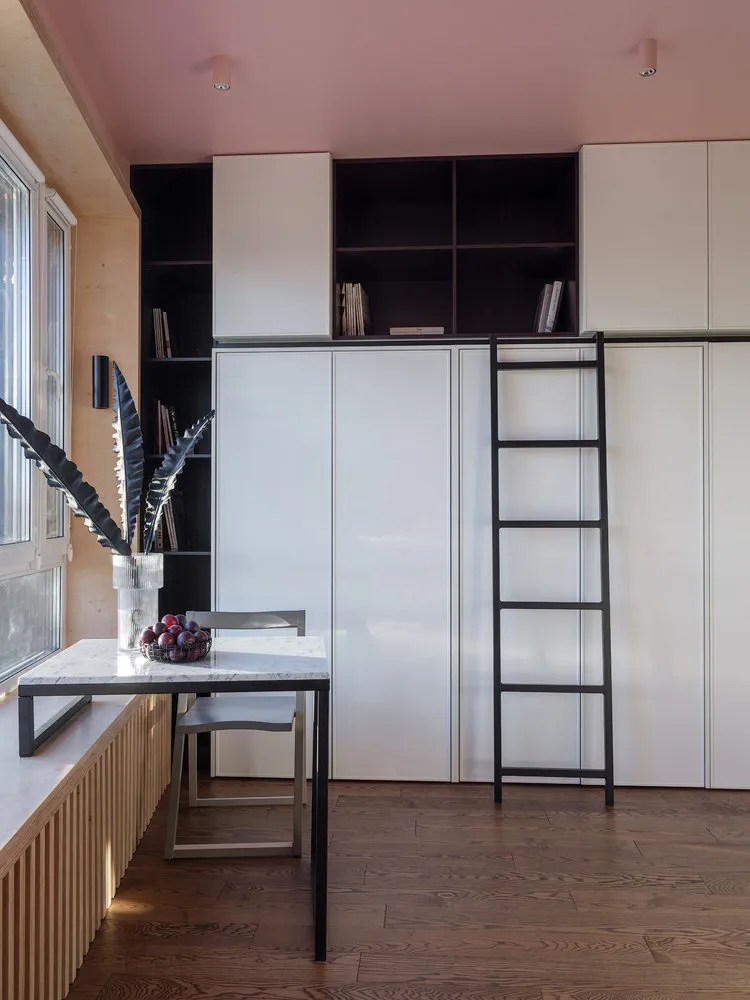
Which kitchen solutions by Yana did you like the most? Share in comments which ideas you'd want to repeat at home. And what would you do differently.
More articles:
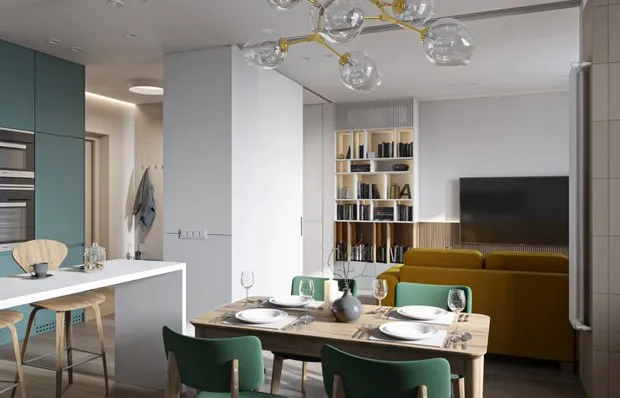 Office in Cabinet, Formed Concrete and 8 More Design Hacks
Office in Cabinet, Formed Concrete and 8 More Design Hacks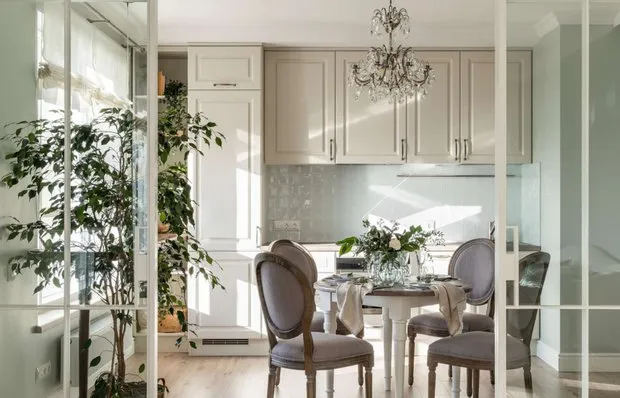 Mobile Walls and Furniture with Secrets: Top 10 Interior Designs of June
Mobile Walls and Furniture with Secrets: Top 10 Interior Designs of June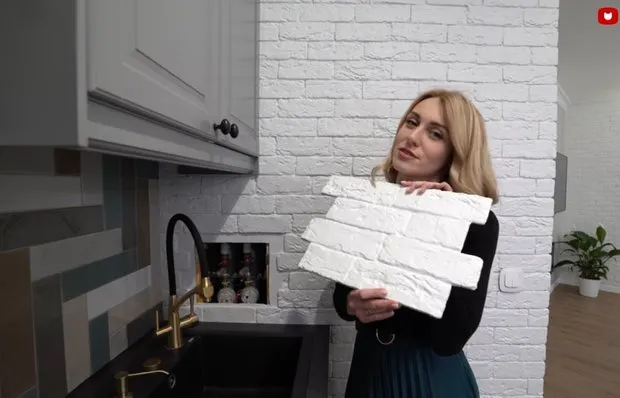 Cool Kitchen Tips You'll Definitely Want to Replicate
Cool Kitchen Tips You'll Definitely Want to Replicate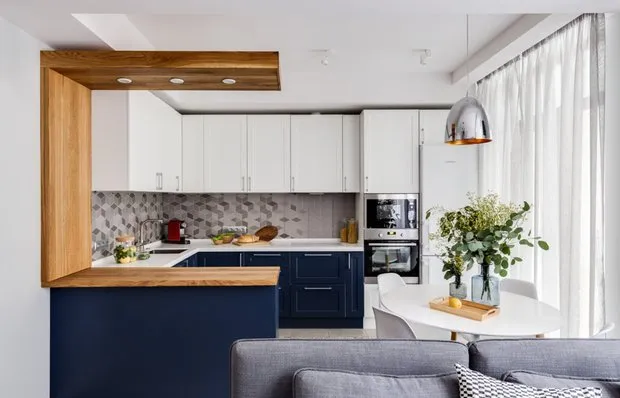 Apartment Relocation: What You Cannot Do
Apartment Relocation: What You Cannot Do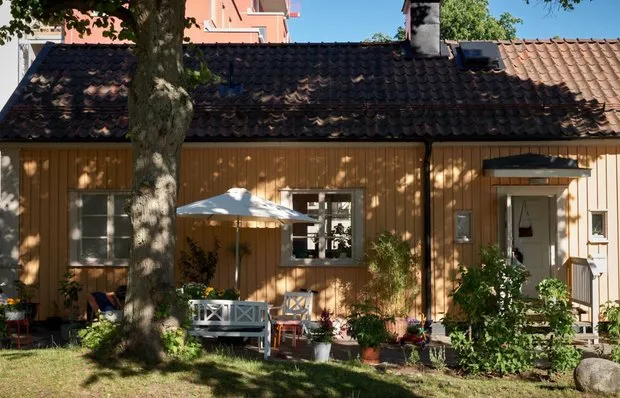 Modern Garden House Interior for Those Tired of Rural Decor
Modern Garden House Interior for Those Tired of Rural Decor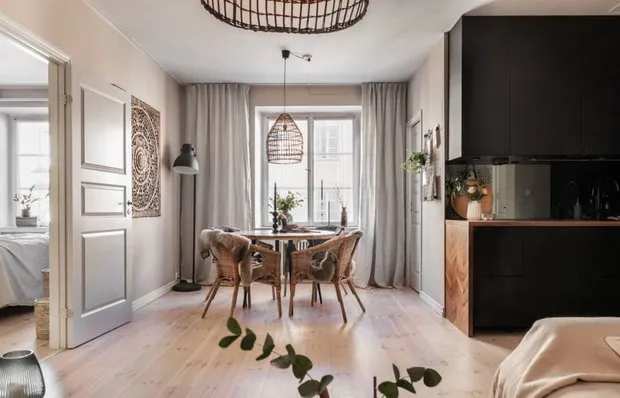 Two-Room Apartment with Black Kitchen: Example from Stockholm
Two-Room Apartment with Black Kitchen: Example from Stockholm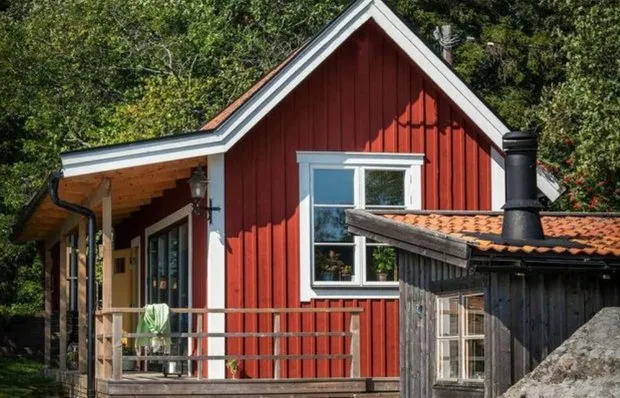 Micro-Dacha Cottage 30 m², Where Everything Fits In
Micro-Dacha Cottage 30 m², Where Everything Fits In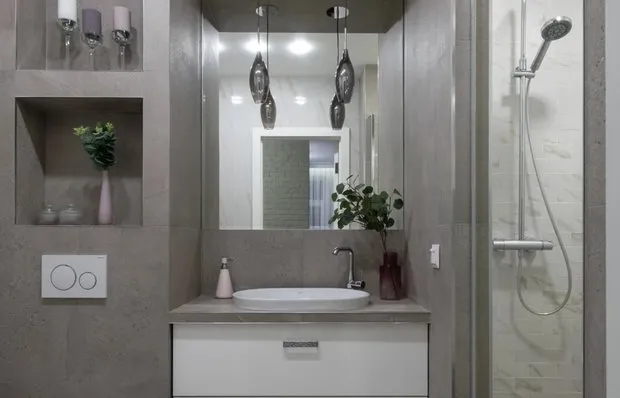 How We Fixed Problems After Remodeling the Bathroom
How We Fixed Problems After Remodeling the Bathroom