There can be your advertisement
300x150
Mobile Walls and Furniture with Secrets: Top 10 Interior Designs of June
Remember which interiors were most popular this month — interesting designer solutions worth noting!
We share our selection of the most popular interior designs from the "Project of the Week" section for June.
Interior where it's pleasant to live
Designer Olga Artameteva chose a neutral background, added wallpaper with a pattern, and wood in various shades. The most vibrant room became the kitchen — here they installed an elegant blue cabinet.
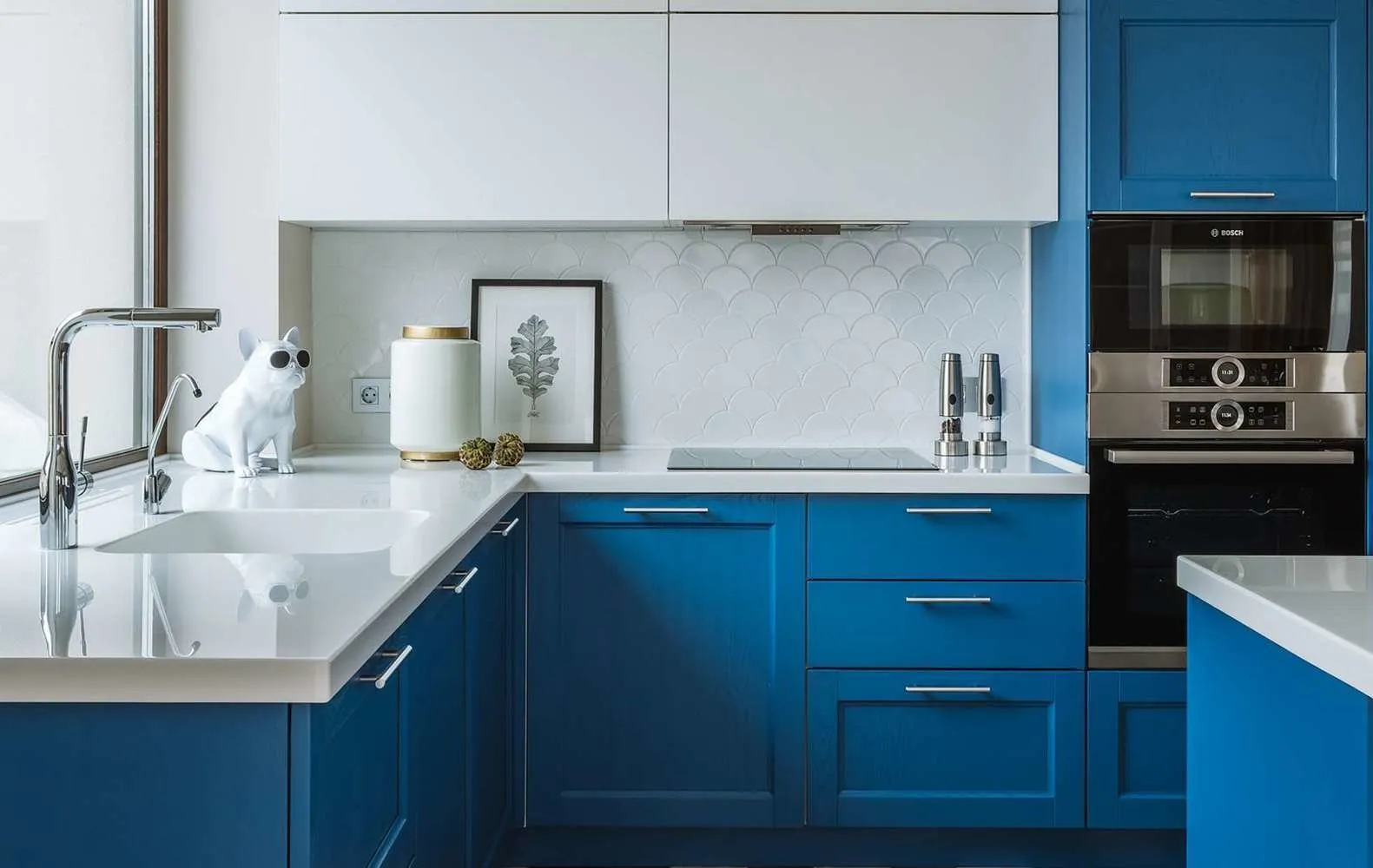
Classy Apartment Without Upper Kitchen Cabinets
The feature of this apartment is the absence of upper cabinets and a high kitchen backsplash made of ceramic granite with a beautiful natural stone texture. It looks very striking and sets the mood for the entire space.
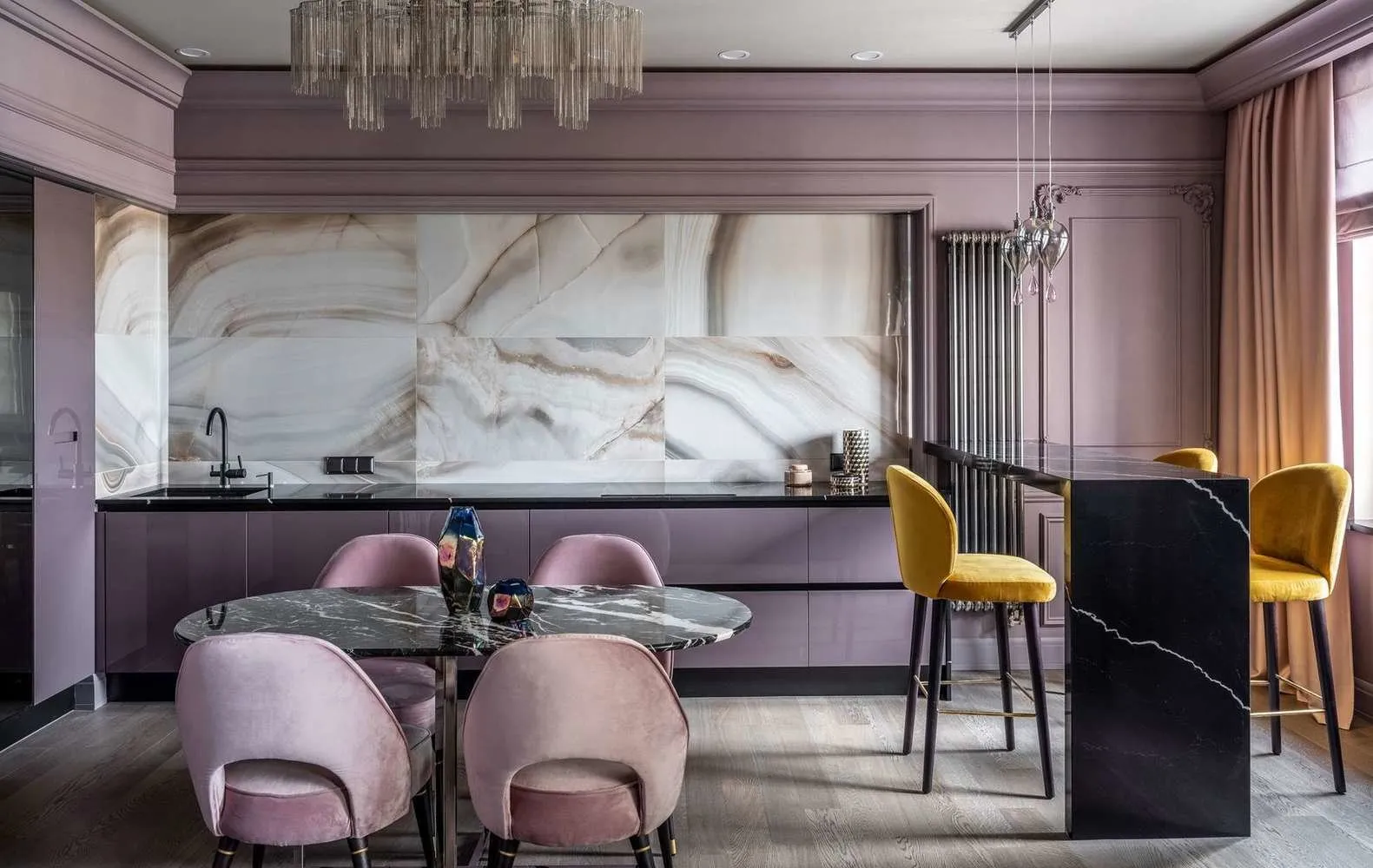
2-Room Apartment with Kitchen-Living Room That Isn't Crowded
To create a comfortable and ergonomic space for all family members, two rooms were dedicated to bedrooms, and the living room with a TV was arranged in the kitchen.
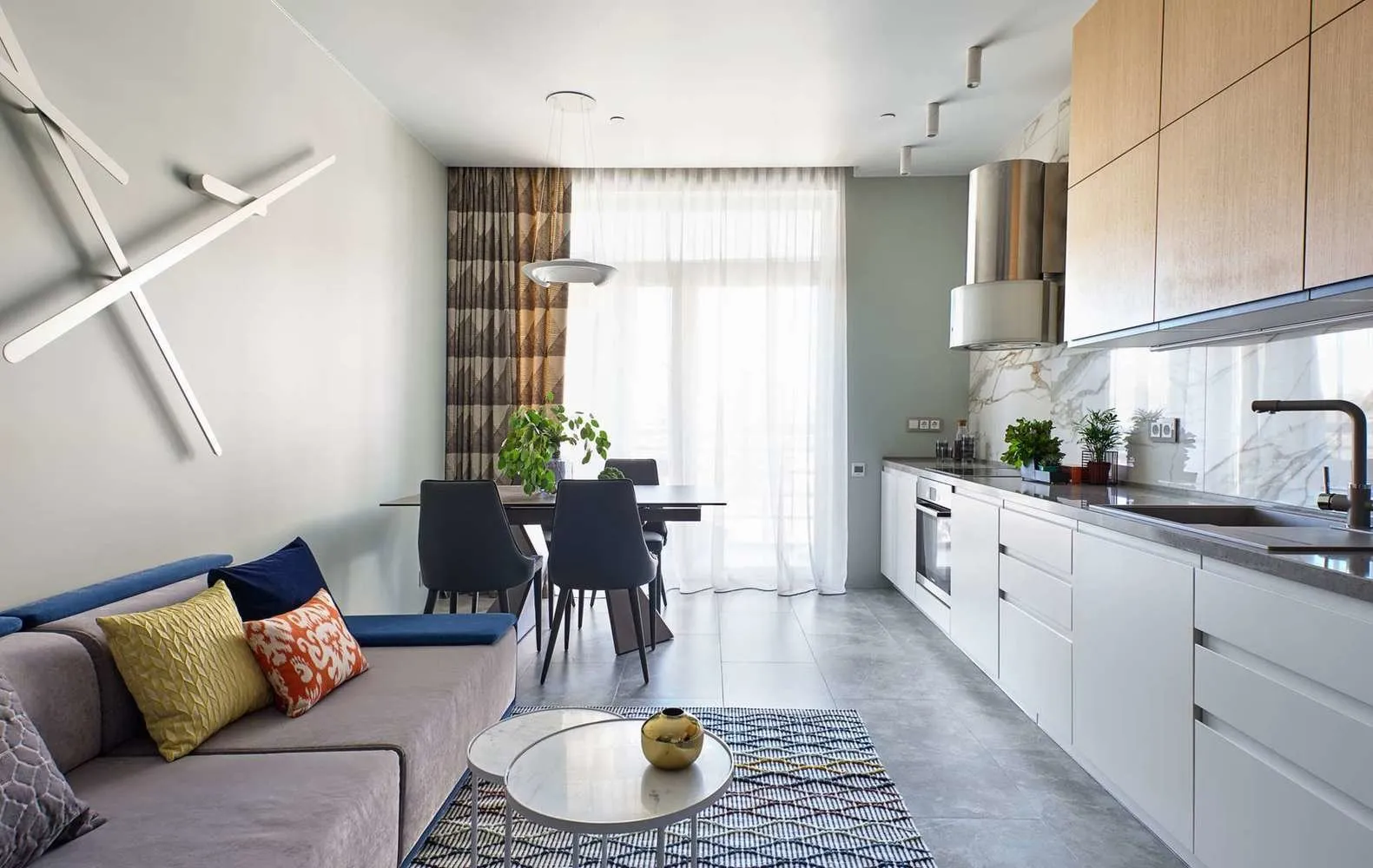
Cozy Apartment with Panoramic Windows
The main tasks set by the client for designer Ksenia Konovalova were to stay within budget and short timelines, but still create a modern and functional interior that would appeal to potential tenants.
The designer took muted sky and cloud tones as a basis — this was inspired by the magnificent view from windows on the 35th floor.
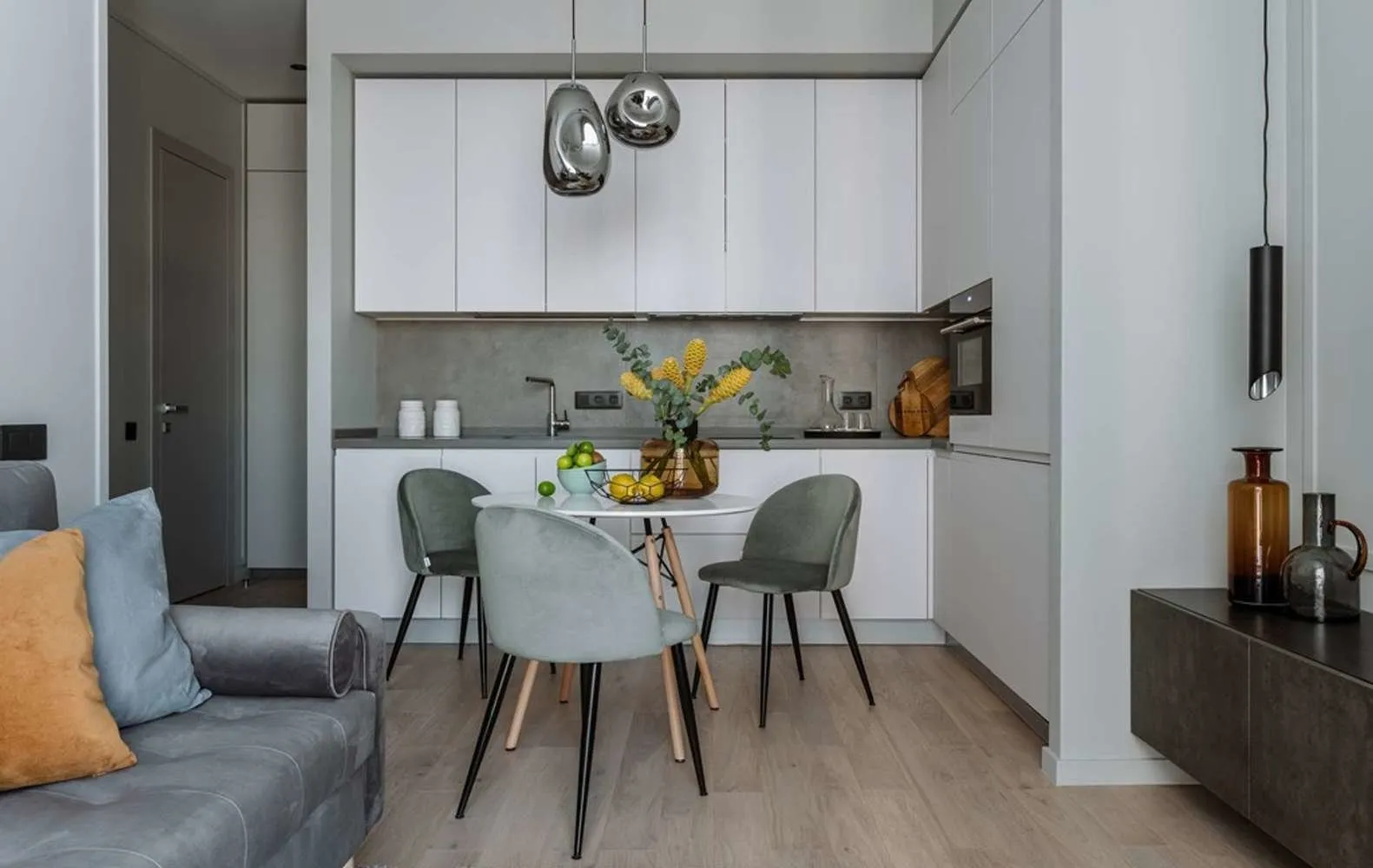
Bali Atmosphere in 33 m²
On a small area, it was possible to accommodate the kitchen, living room, bedroom, separate bathroom, and storage systems without a grand renovation.
Designer Maria Sinelnikova was inspired by the atmosphere of Bali Island — this is reflected in the finishing with wood, white color, and terrazzo, as well as furniture with a unique touch.
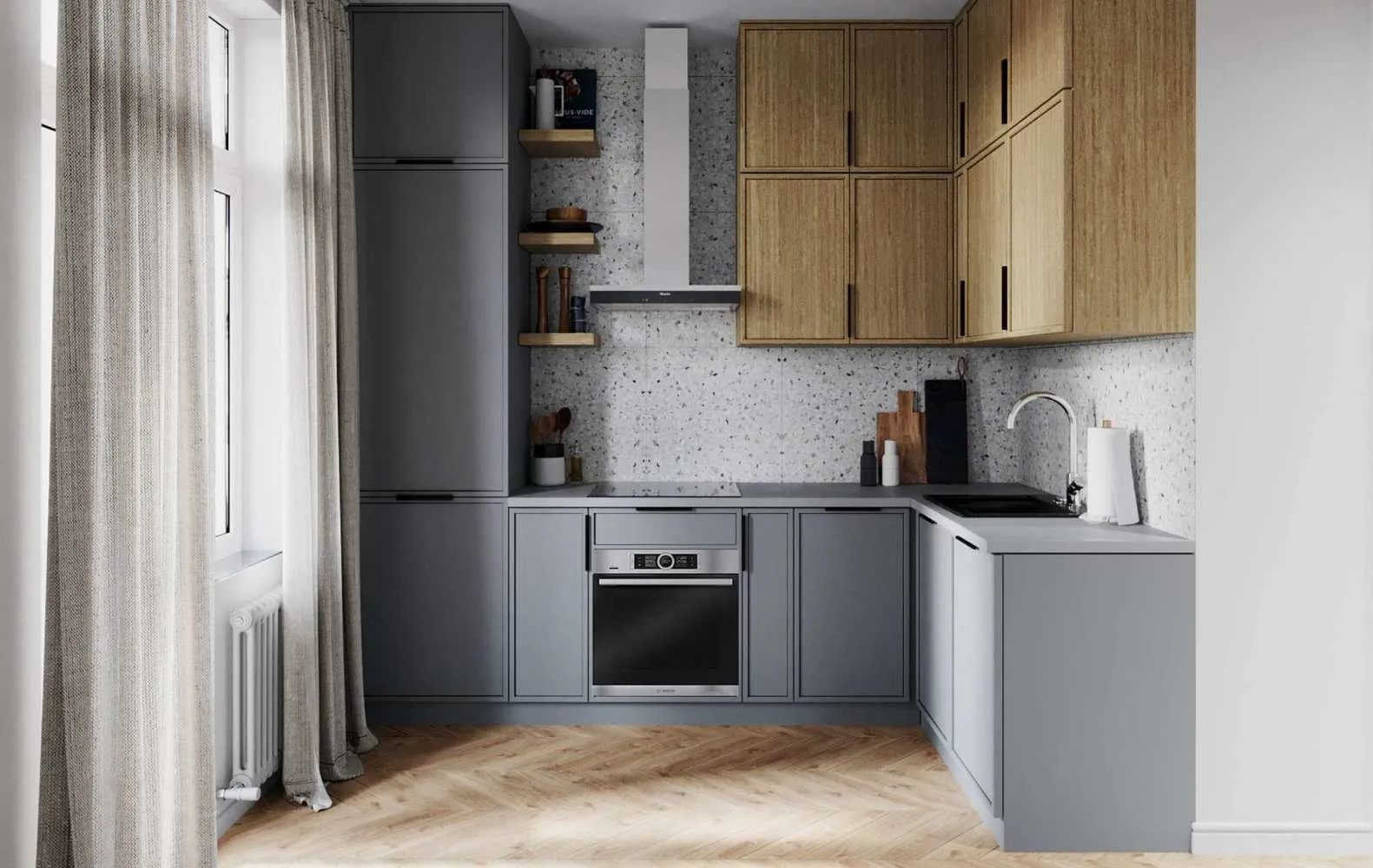
Unusual 2-Room Interior with IKEA Furniture
To create a comfortable and stylish living space for a young woman, the designer refined the original layout, turned architectural flaws into strengths, and added many prints and vibrant colors to the interior.
For budget savings, many items were purchased at IKEA. The result is fresh and unorthodox.
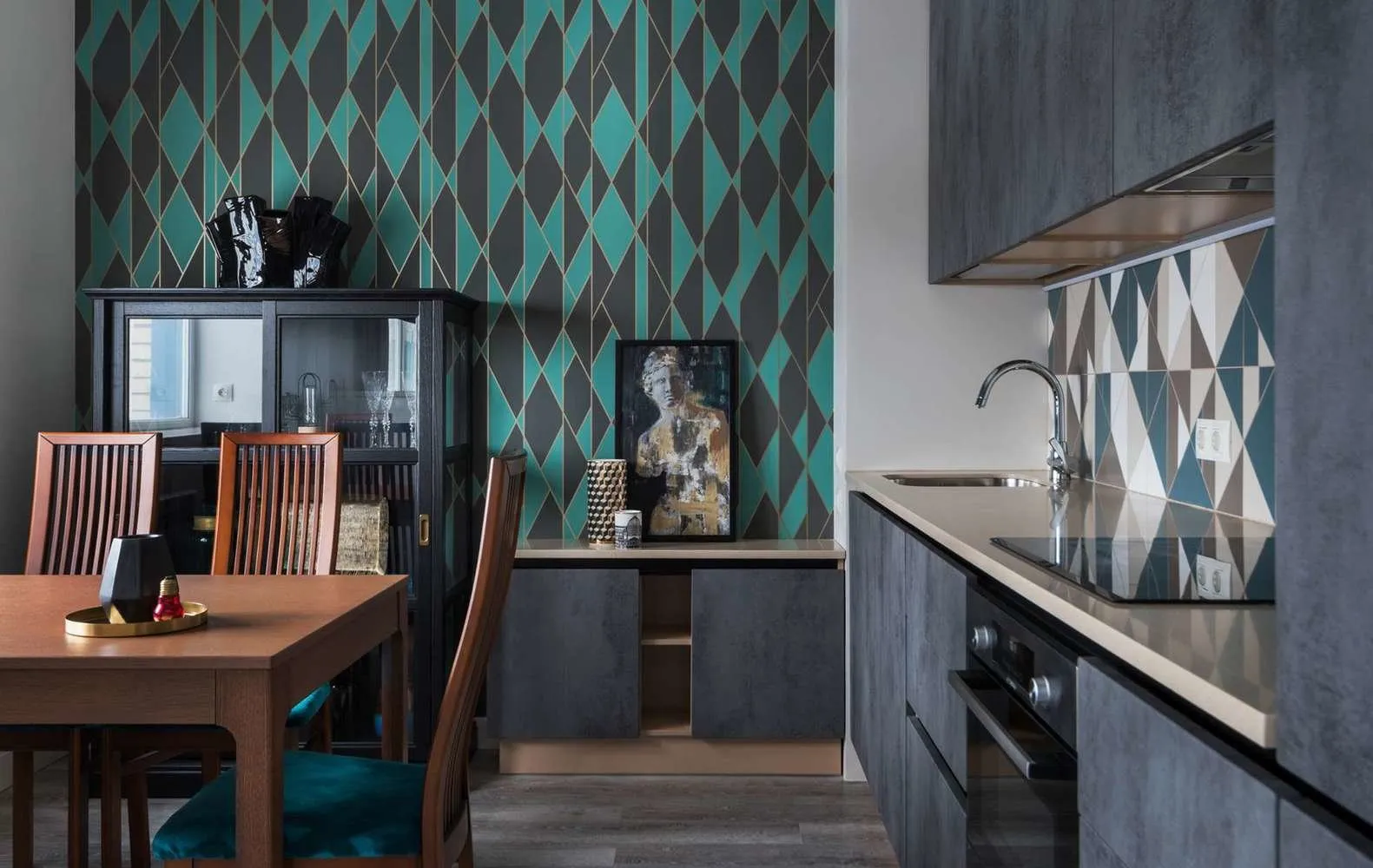
Beige Interior That Doesn't Look Boring
In this house, designers combined functionality, comfort, ergonomics with minimalistic decor. The basis is neutral walls and wooden panels in the finish, furniture with wooden elements, and minimalist decor.
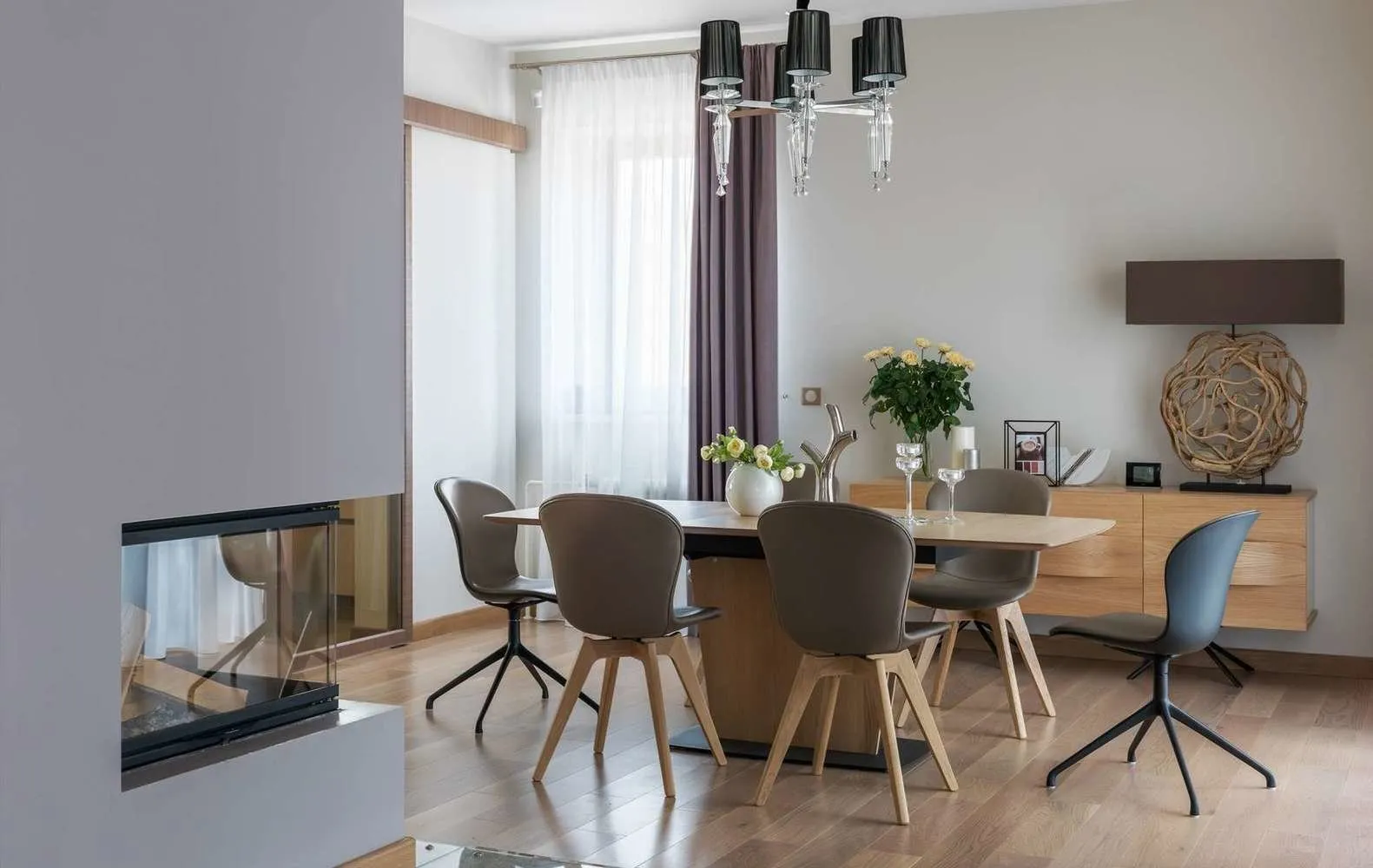
Trashy Interior with Convenient Kitchen-Living Room
The layout of this apartment is designed so that the entryway smoothly transitions into the kitchen, the kitchen into the dining and living room. There is also an option to isolate rooms: for example, the living room can be made private using sliding partitions.
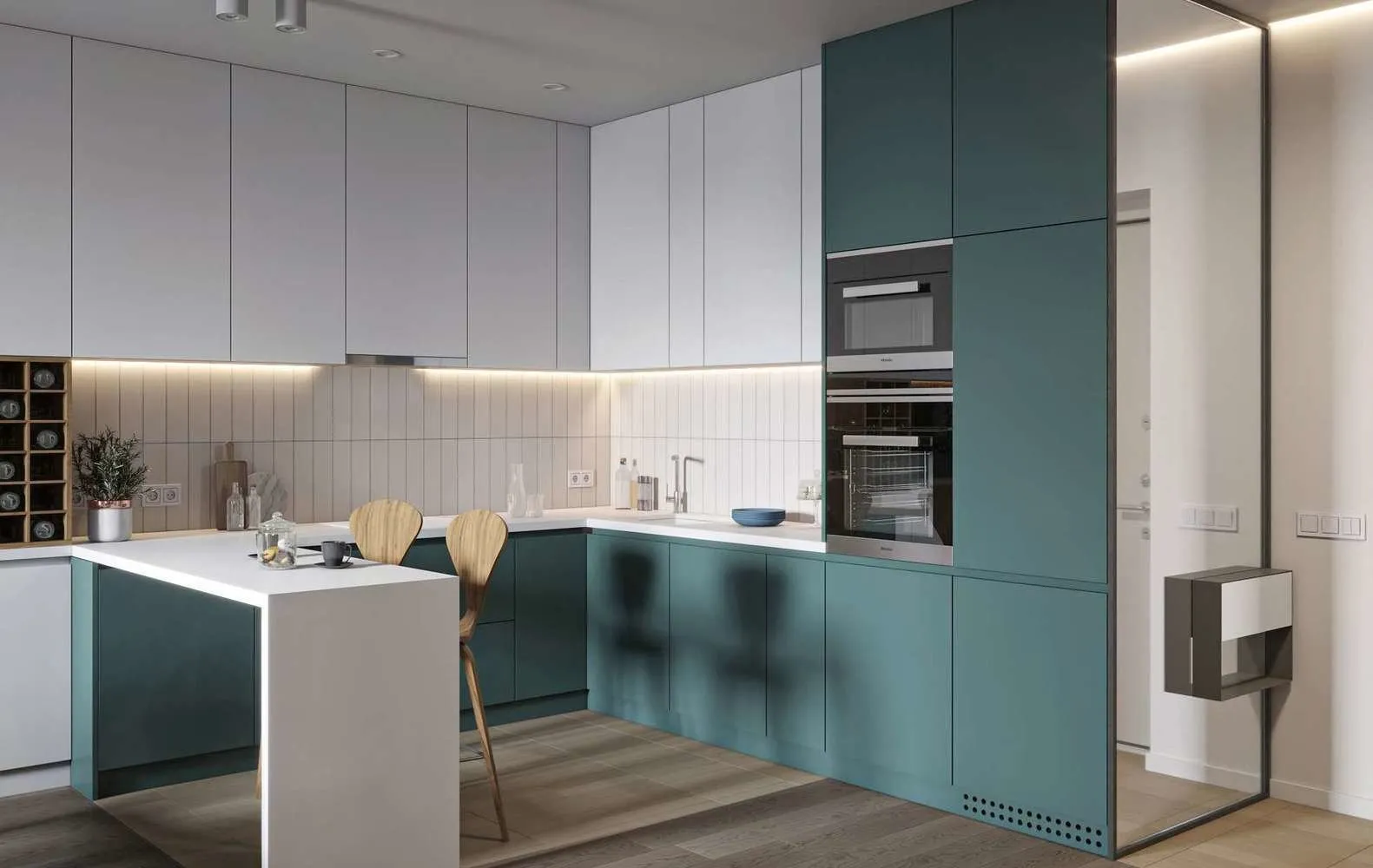
Gentle Apartment with a City View
To create a bright, comfortable interior with loft elements and Provence style atmosphere, designer Natalia Isachenko made a quite radical redesign and replaced solid partitions with glass. Furniture was ordered from local workshops, and some textiles were bought in Paris.
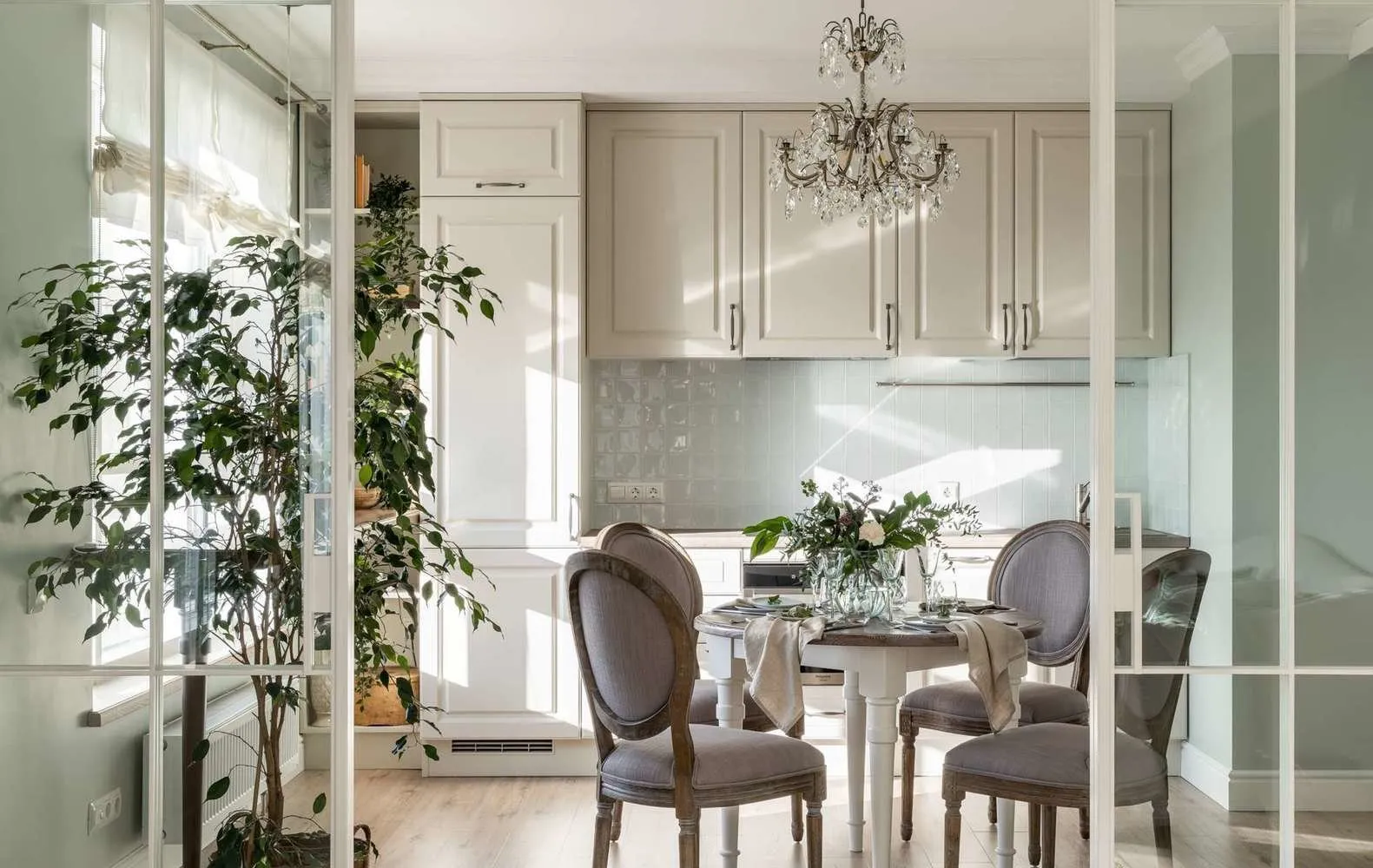
Apartment Where Storage Is Not a Problem
In this project, the designer had to solve the issue of long, dark, and unfunctional corridors, plan enough storage spaces, and provide a utility room like a storeroom. The result is convenient and stylish.
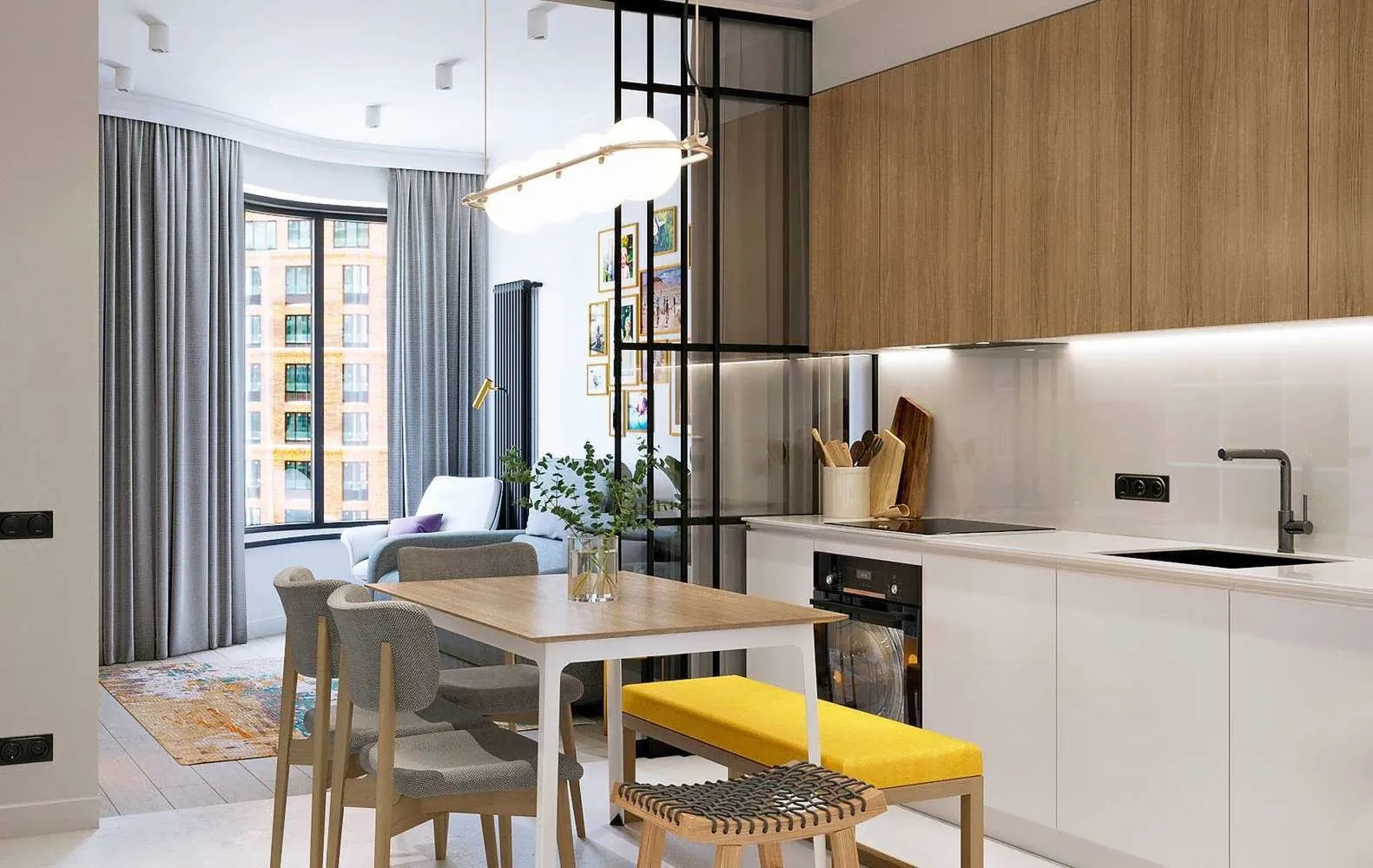
More articles:
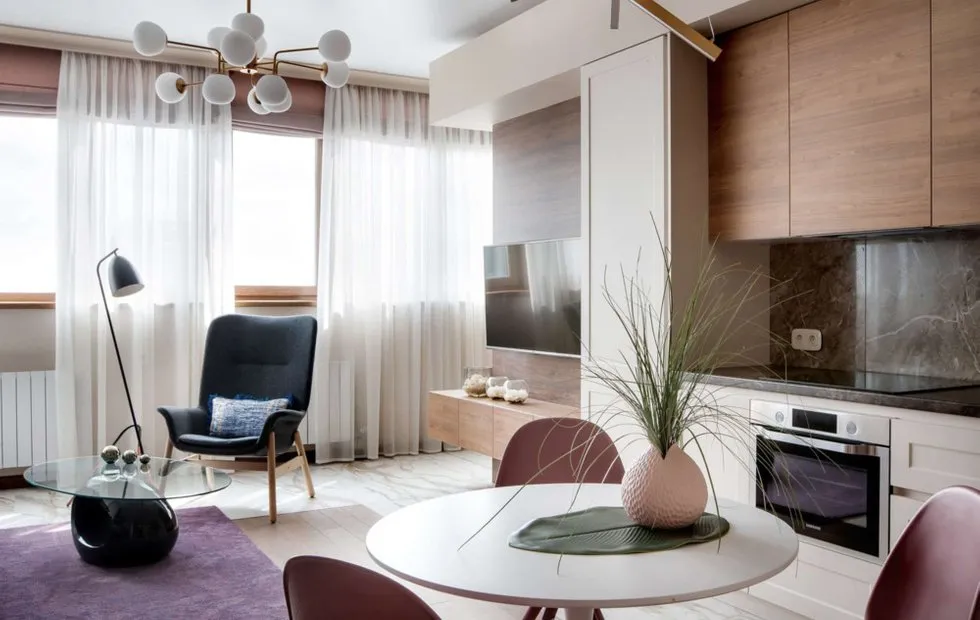 Reconfiguration of a One-Room Apartment in a New Building: How It Was Done
Reconfiguration of a One-Room Apartment in a New Building: How It Was Done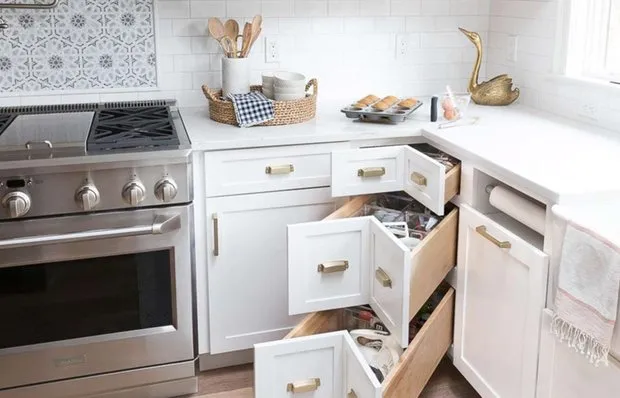 How to Organize Kitchen Cabinets Once and for All
How to Organize Kitchen Cabinets Once and for All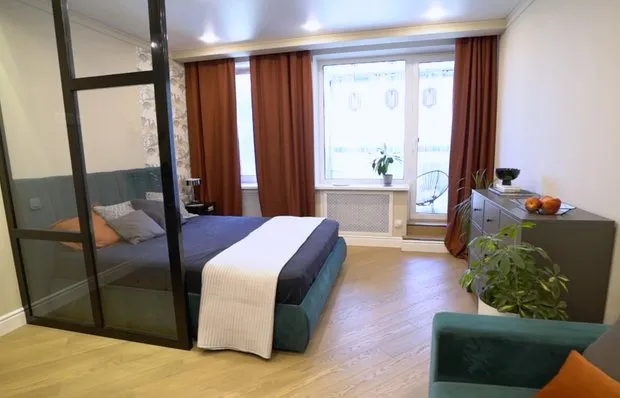 How to Arrange a Kitchen, Bedroom, and Living Room in a 33 m² Apartment?
How to Arrange a Kitchen, Bedroom, and Living Room in a 33 m² Apartment?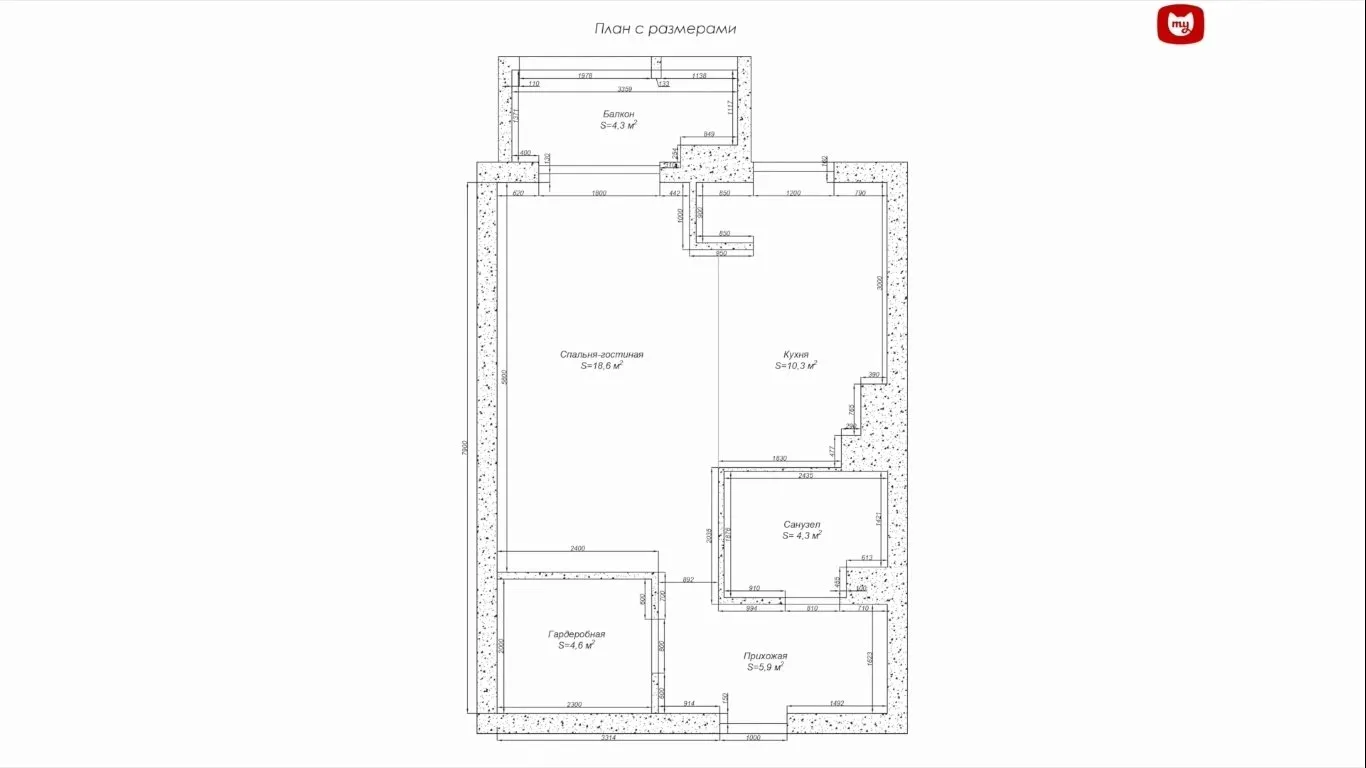 Brick Walls, Loft Bed, and Balcony Room – Unusual Loft Design by Designer
Brick Walls, Loft Bed, and Balcony Room – Unusual Loft Design by Designer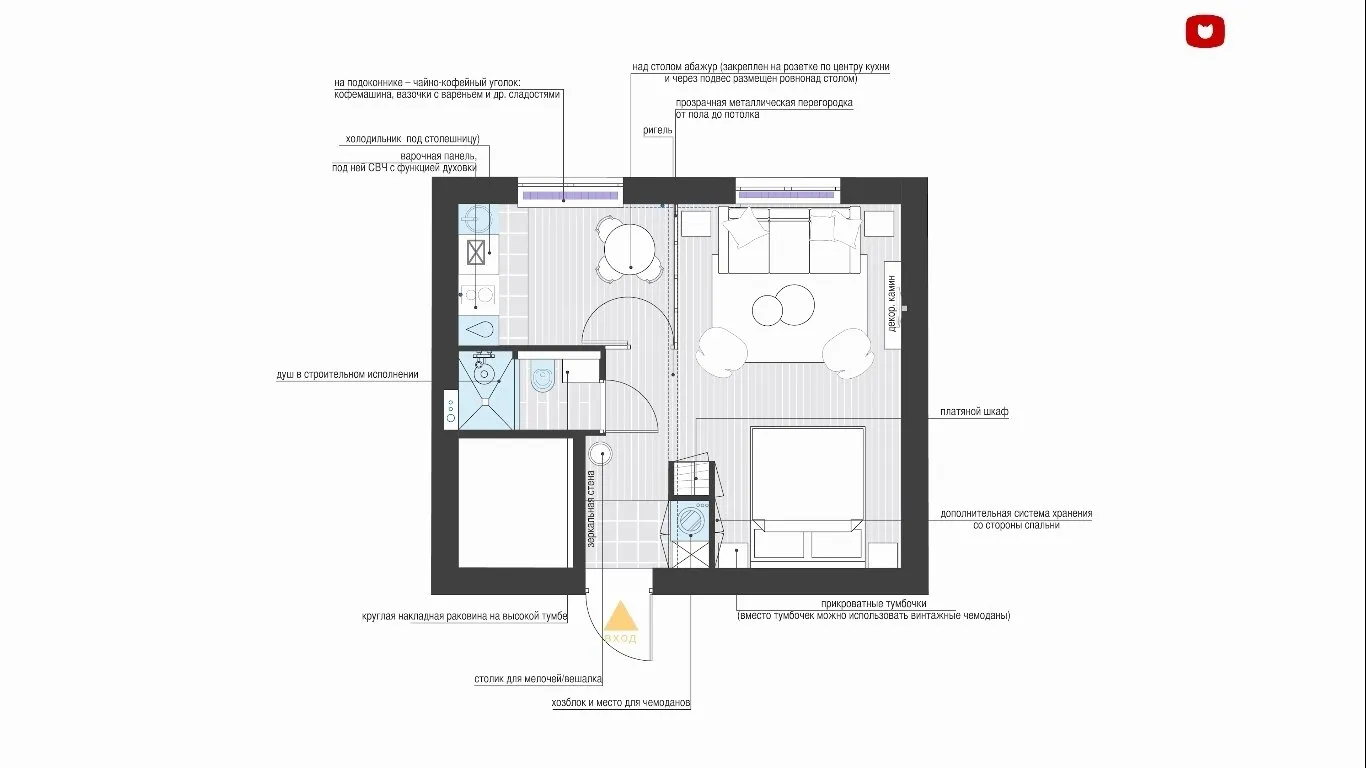 Studio 30 sqm with vibrant finishing and unconventional solutions
Studio 30 sqm with vibrant finishing and unconventional solutions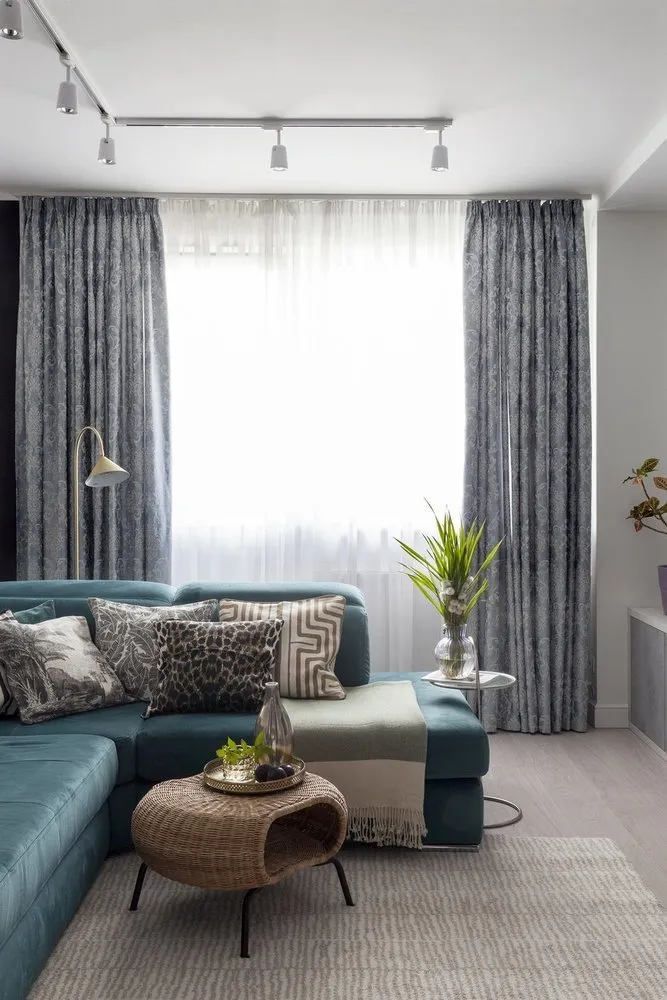 How to Incorporate IKEA Furniture into Designer Interiors?
How to Incorporate IKEA Furniture into Designer Interiors?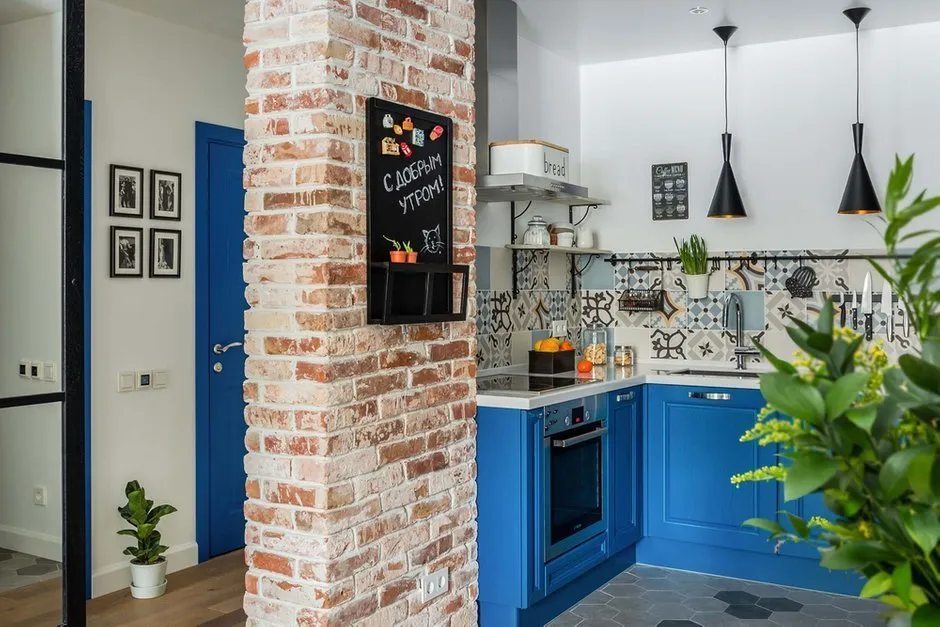 Kitchens in Corridors: Examples from Projects
Kitchens in Corridors: Examples from Projects 8 museums in the world you can visit online
8 museums in the world you can visit online