There can be your advertisement
300x150
How to Design a Comfortable Kitchen in a Studio Apartment for a Family of 5
Our heroine Olga made the impossible possible to make the kitchen in their tiny studio not only functional but also cozy for a large family
Spouses bought a studio during construction, and by the time they received the keys, there were already five people in their family. They had to give up selling the apartment and turned these 42 square meters into a maximally comfortable living space.
The kitchen with decent area—10 m²—is one of the most important rooms in this family. Olga took care of organizing the space here herself.
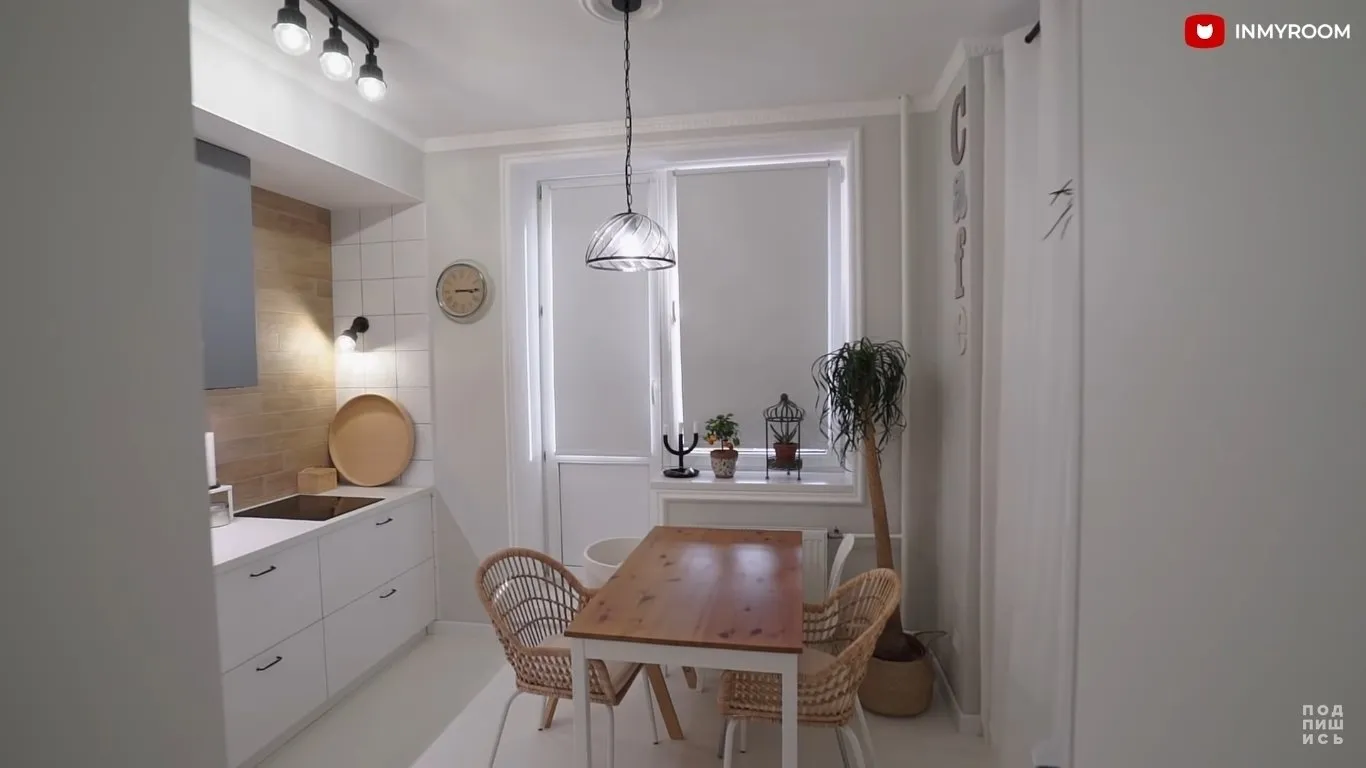
The water cooler occupies a prestigious place in Olga's home—everyone in this big family has the healthy habit of drinking plenty of clean water. Because of this, there is no need to use a regular kettle.
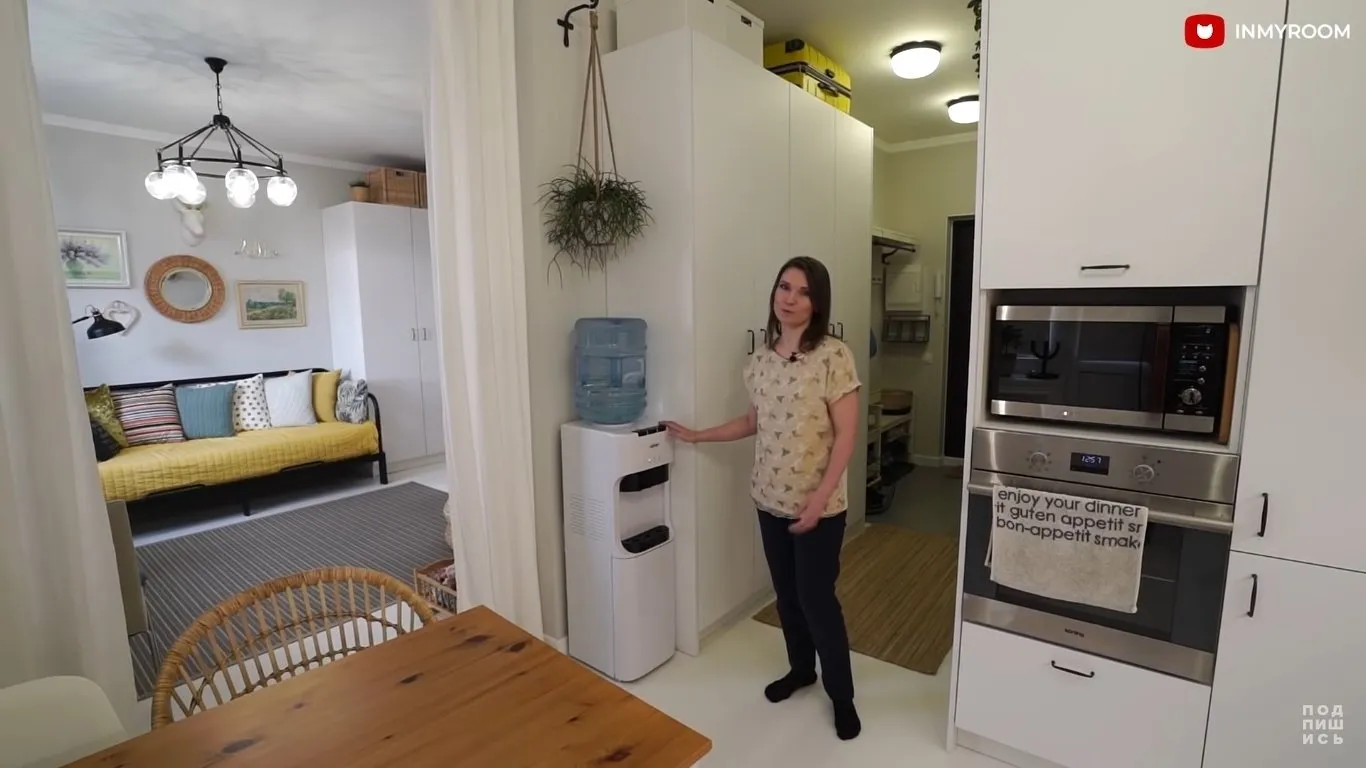
Almost all furniture in the apartment is custom-made—this allowed them to use every centimeter efficiently. For example, Olga arranged everything she needed on the kitchen. Even a full dining area for the whole family is located right here.
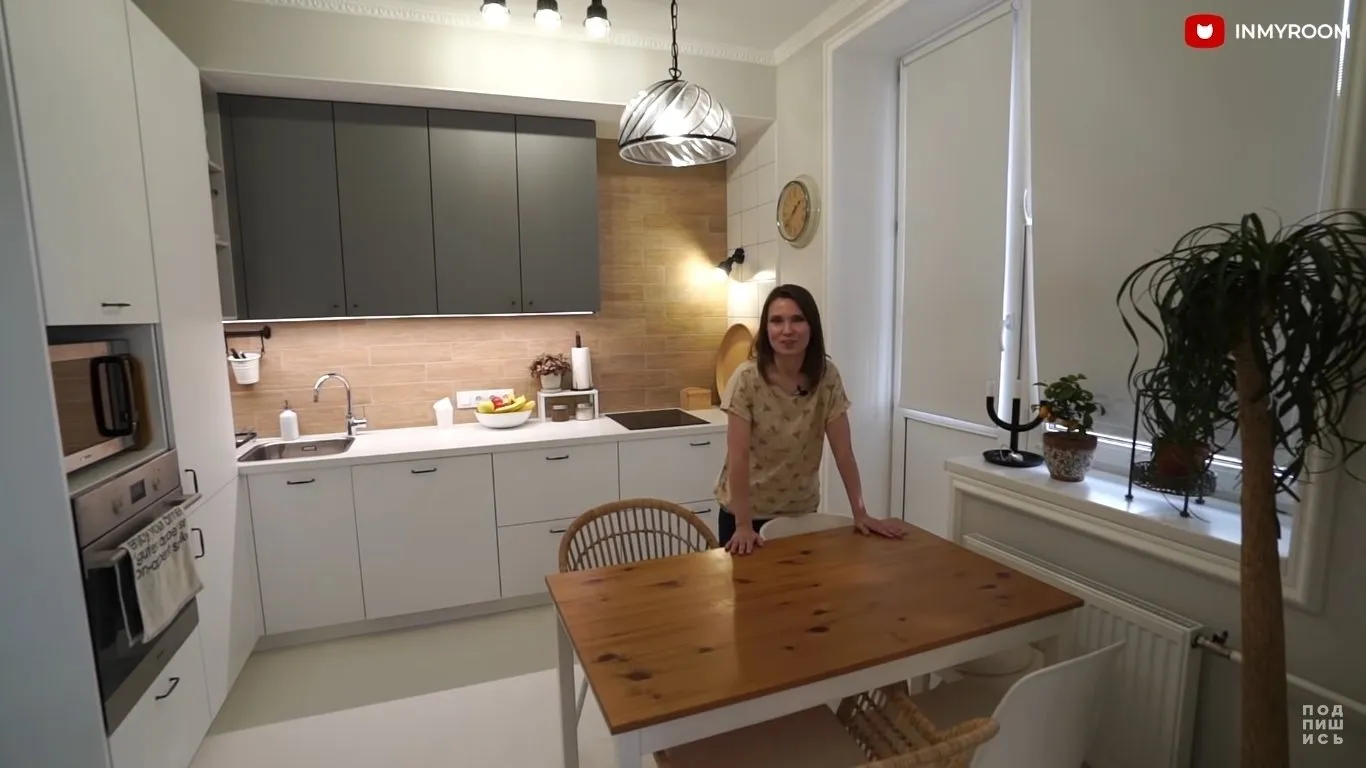
The refrigerator, freezer, microwave oven, and oven were placed in a column at the entrance to the kitchen. There was additional space above it. The housewife stores New Year's toys, decorations, and children's costumes there.
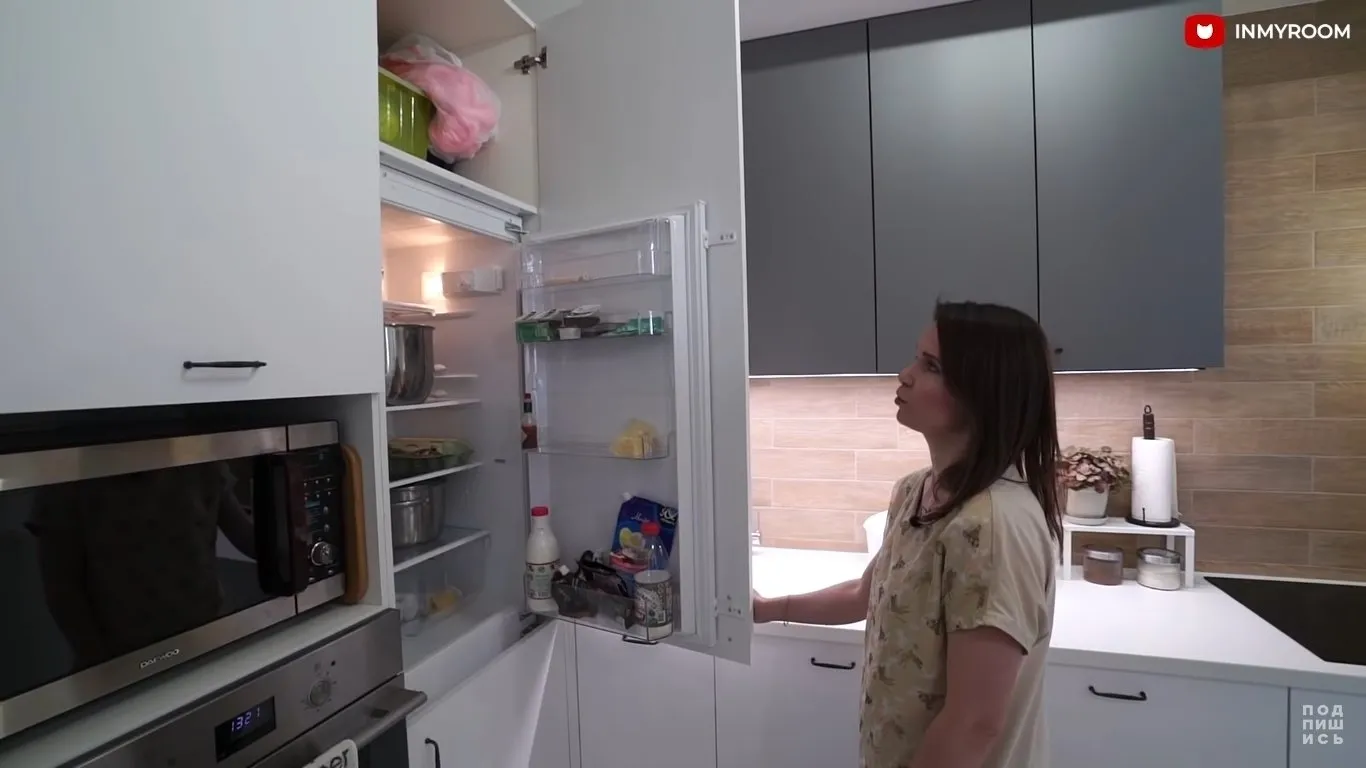
The countertop is made of post-forming, moisture-resistant MDF covered with plastic on the outside. It's very easy to maintain—this countertop is easily cleaned and doesn’t mind heat. The working surface is about 125 cm long.
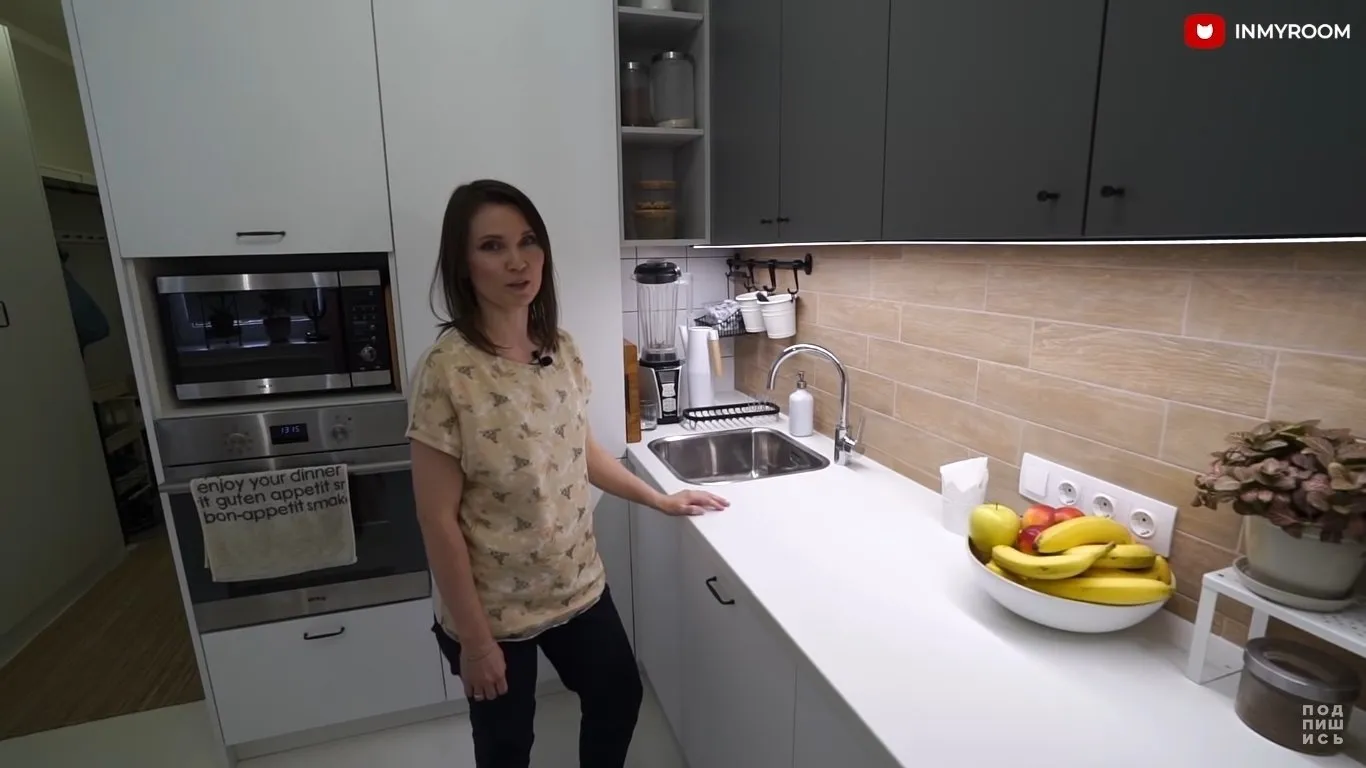
A 3-burner cooktop. This is more than enough—Olga doesn’t cook many dishes at once.
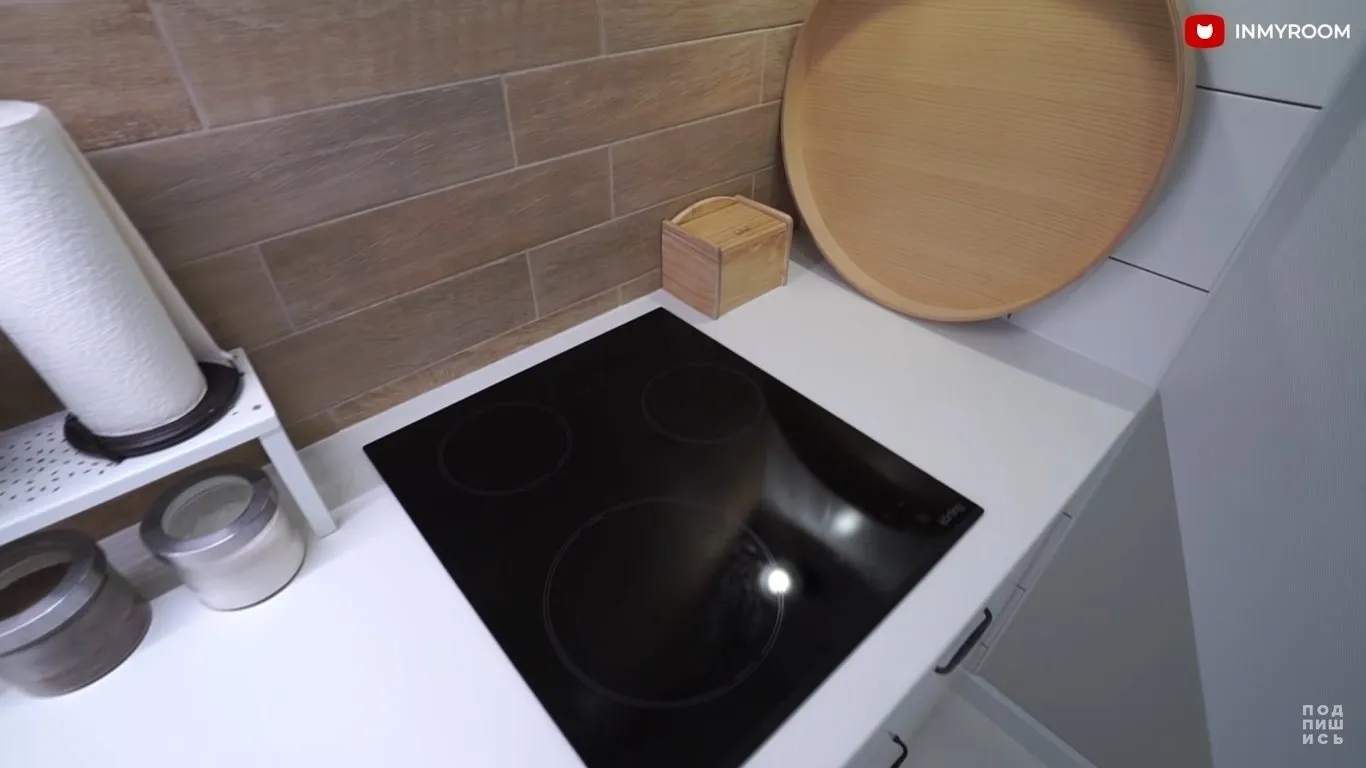
The entire bottom row of the kitchen unit is reserved for storage and built-in dishwasher. There’s also a hidden compartment in the cutlery drawer.
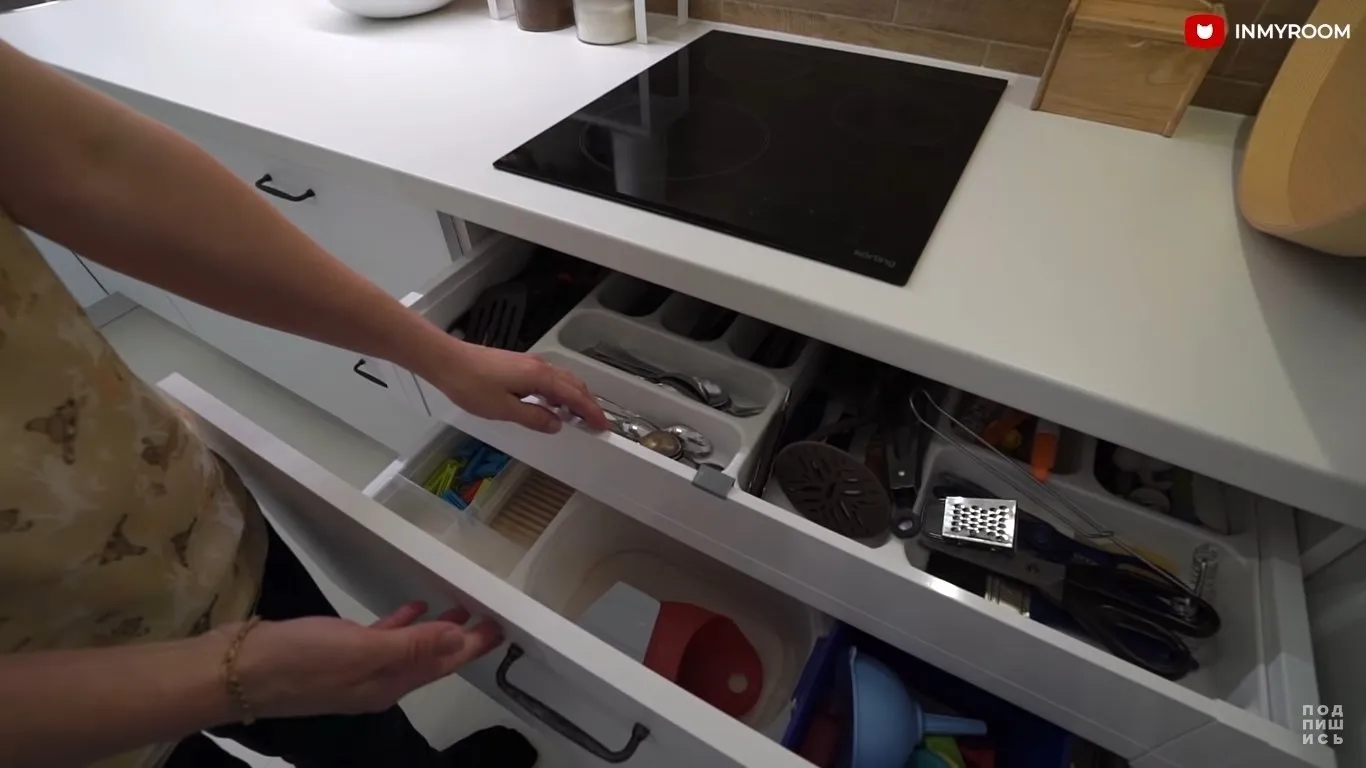
The kitchen interior is styled in the Scandinavian style. The white and gray kitchen unit blends beautifully with the ceramic backsplash featuring a natural wood pattern.
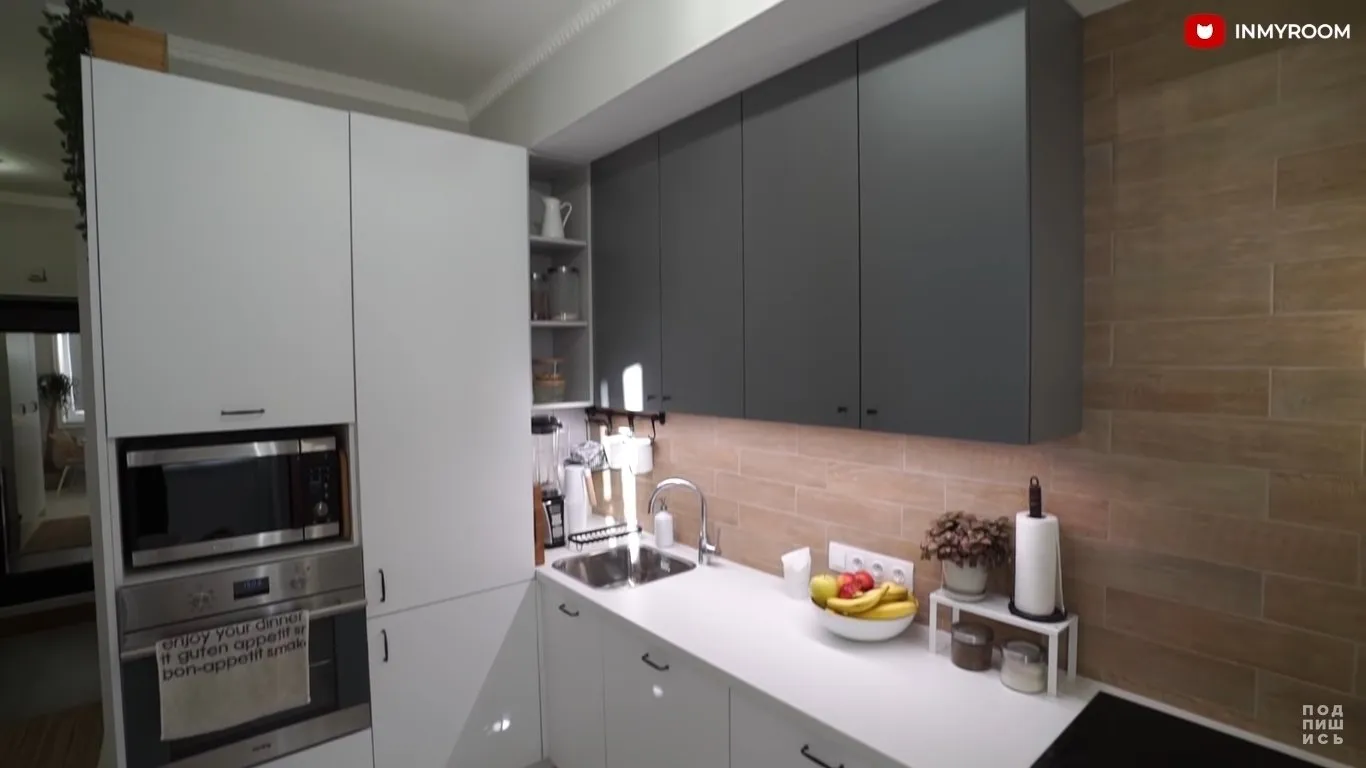
Olga created her secret corner on the kitchen, which turned out to be quite functional. Here are the cutting boards, blender, faucet, household chemicals, dish rack, and other small items.
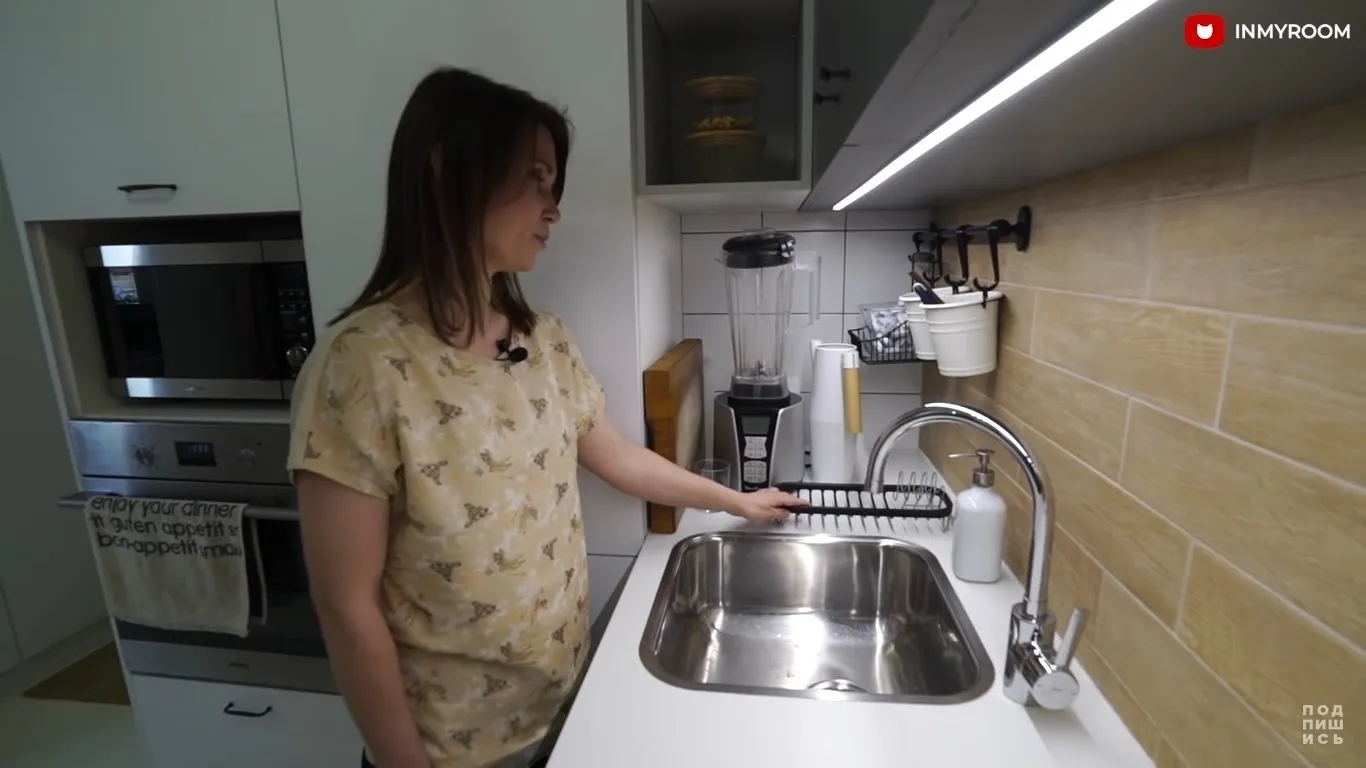
Olga had an exhaust fan in the rented apartment, but she never used it. Therefore, they decided to forgo it in their new flat in favor of additional lighting.
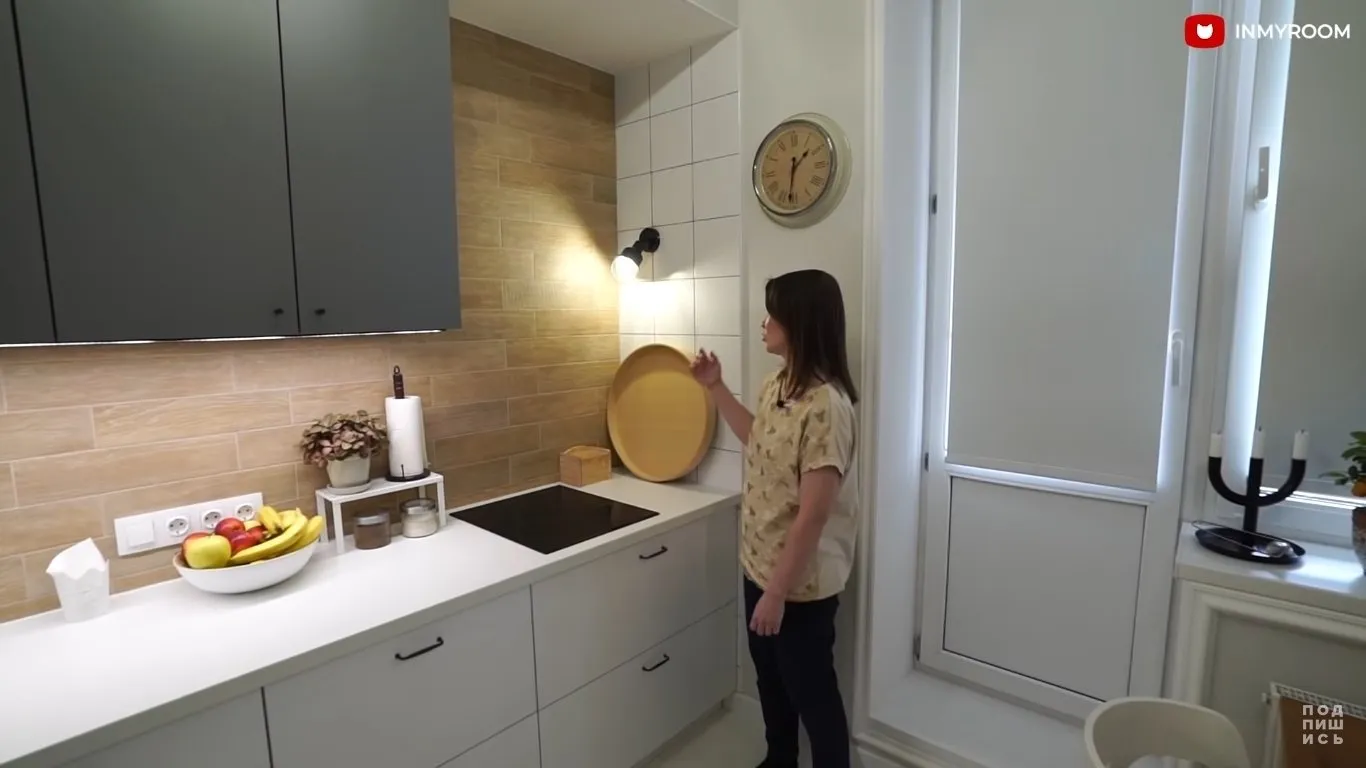
By the way, three lighting scenarios were used on the kitchen: general lighting, ambient lighting for the dining table and work surface.
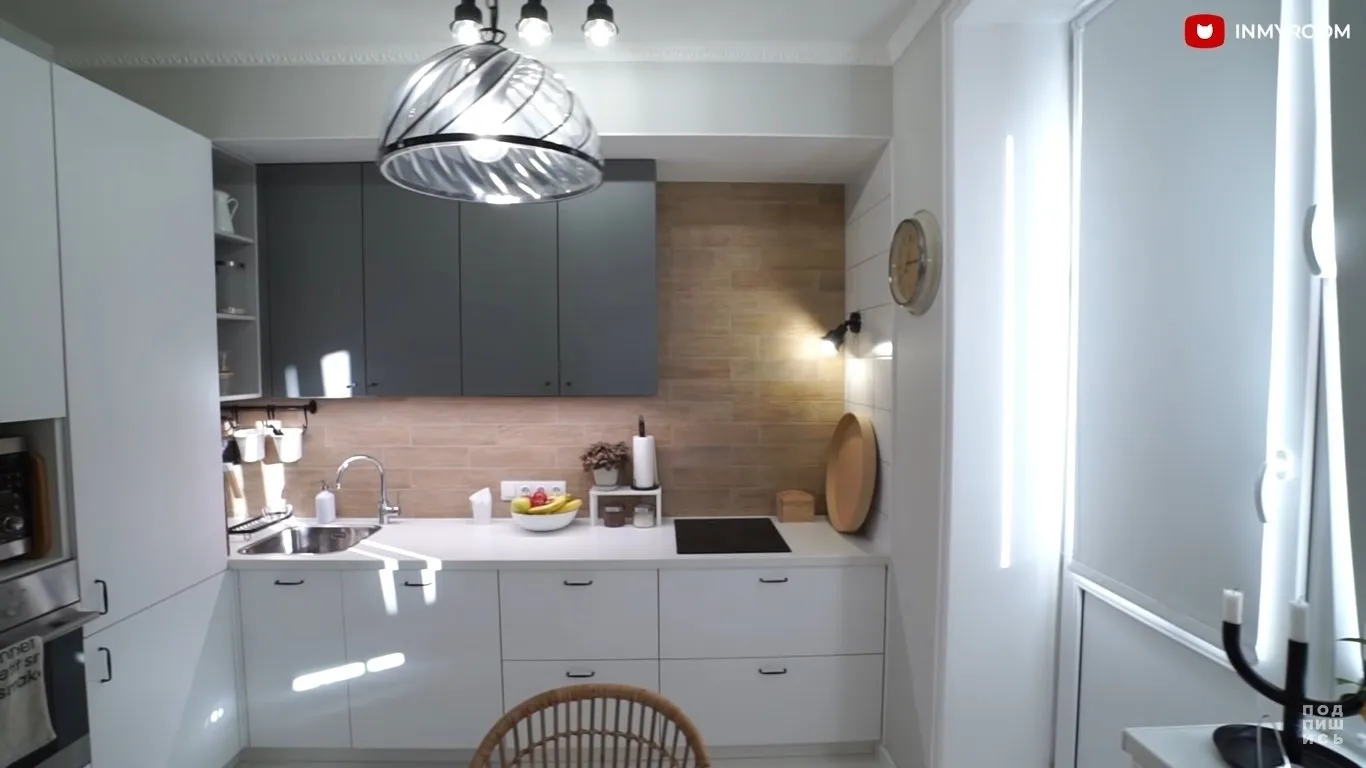
But, of course, the kids felt cramped in such a small apartment, so they already bought a spacious home in a new building. And we will keep an eye on their next renovation!
More articles:
 5 useful applications to help control expenses
5 useful applications to help control expenses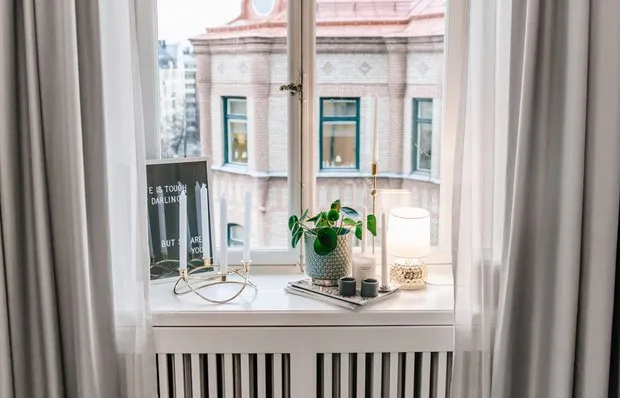 It's Time Already: How to Wash Windows Fast and Without Streaks
It's Time Already: How to Wash Windows Fast and Without Streaks How to Make a Mask Yourself: 4 Simple Instructions
How to Make a Mask Yourself: 4 Simple Instructions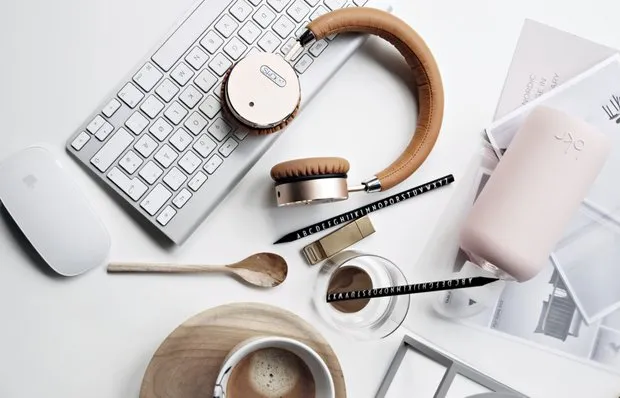 5 Useful Podcasts for a Happy Life
5 Useful Podcasts for a Happy Life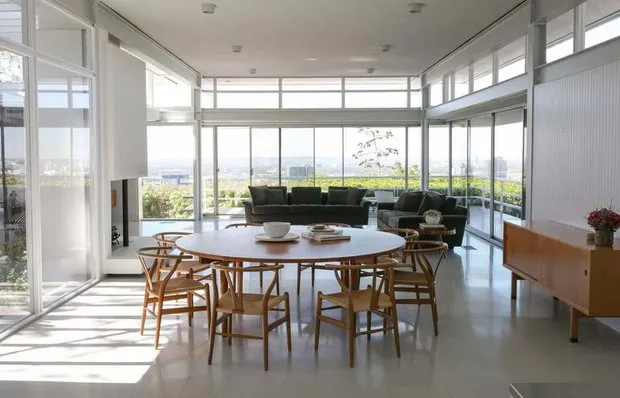 7 Stories When Celebrities Sold Houses to Each Other
7 Stories When Celebrities Sold Houses to Each Other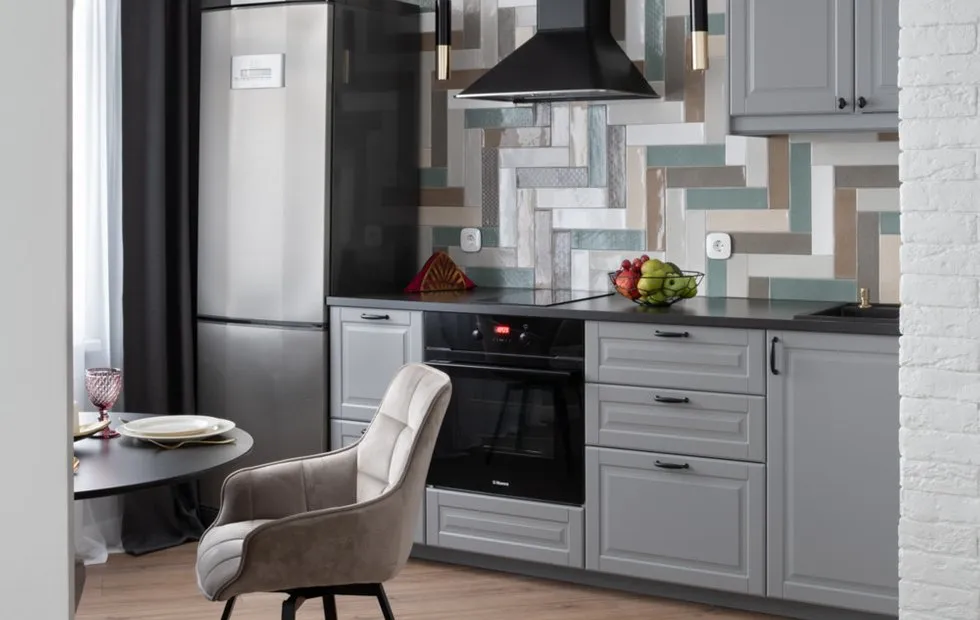 How to Decorate an Interior That Won't Go Out of Style?
How to Decorate an Interior That Won't Go Out of Style?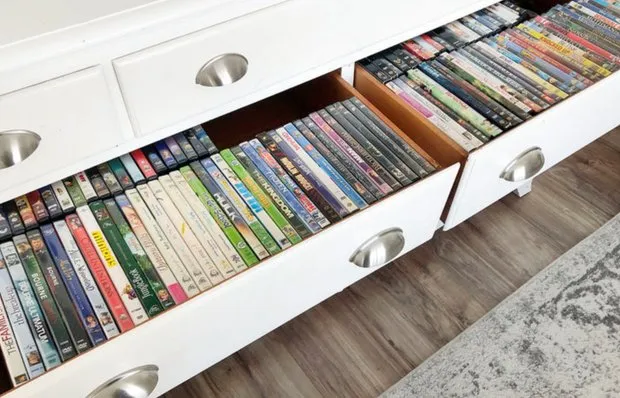 9 Things to Get Rid of + Ideas on Where to Donate Them
9 Things to Get Rid of + Ideas on Where to Donate Them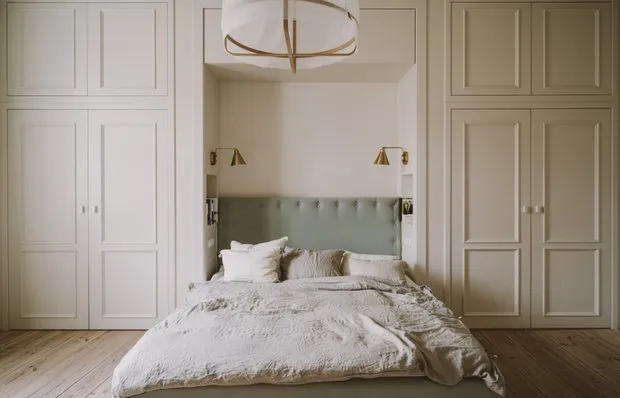 Atmospheric Apartment Where Vintage Meets IKEA
Atmospheric Apartment Where Vintage Meets IKEA