There can be your advertisement
300x150
How to Maximize Space in a Panel House Room: 4 Options
Panel houses of series II-57, like any panel building, pose challenges. Uncomfortable layouts and walls that cannot be demolished. What can you do? We asked Irina Stepanets to design several furniture arrangements for one of the rooms in a panel two-room apartment. Let's take a look at the solutions proposed by the architect.
Irina Stepanets is an architect and graduate of MАRHI. She is the founder of her own studio Archstep and a winner of the Interior Award Design. The design challenge: A room of 18.1 sq. m in a two-room apartment, series II-57, panel house, ceiling height 2.75 m
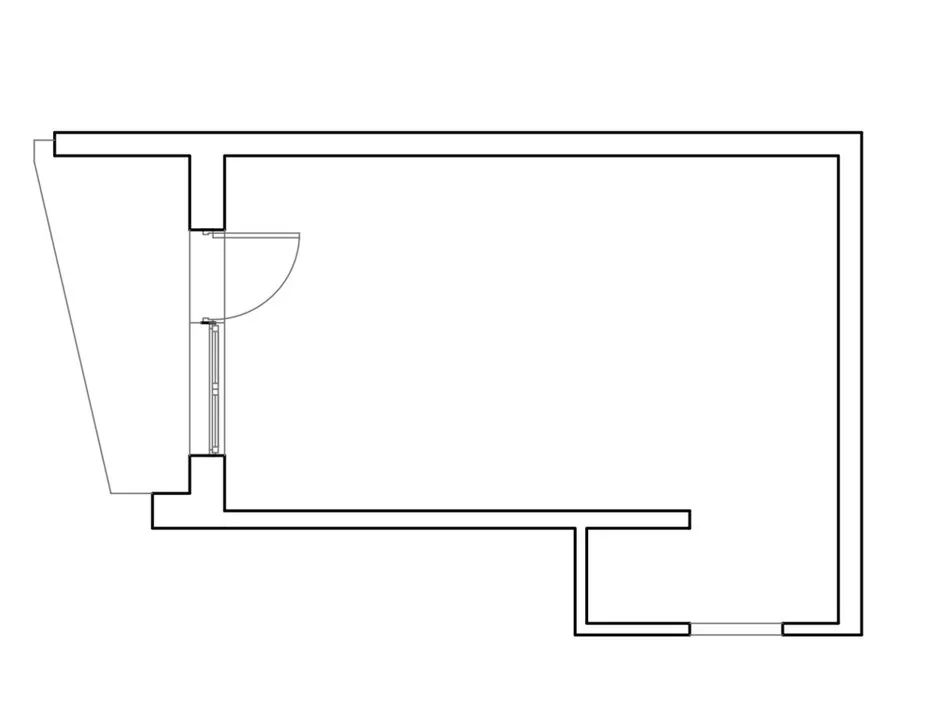 Room layout of 18.1 sq. m in a two-room apartment of 44 sq. m, panel house series II-57. Option 1: Bedroom with workspace and wardrobe
Room layout of 18.1 sq. m in a two-room apartment of 44 sq. m, panel house series II-57. Option 1: Bedroom with workspace and wardrobeWith this layout, special attention should be paid to storage solutions. Wardrobes were installed on both sides of the entrance to preserve usable space. A spacious wardrobe was placed along with the balcony door. The entrance to the wardrobe is opposite the inter-room door, and a false window is provided in the partition. This allows more natural light to enter the small space, eliminating the need for artificial lighting during the day.
The bed is placed so as not to block access to the balcony. The desk is located along the window, and the radiator is shielded with a screen.
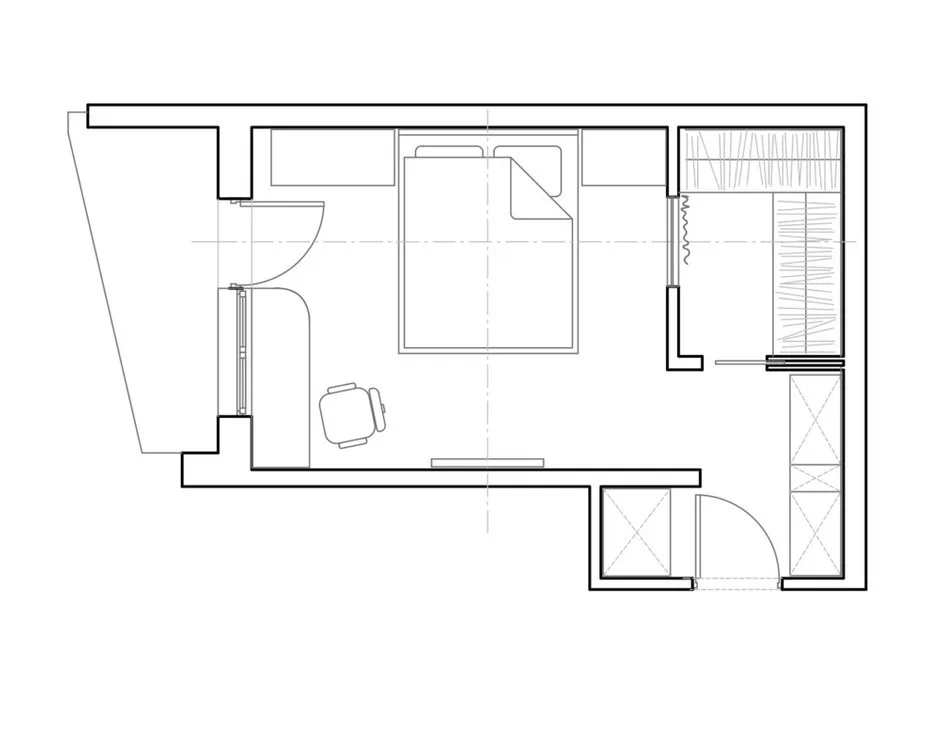 Option 2: Living room and bedroom zone
Option 2: Living room and bedroom zone18 sq. m is more than enough to accommodate a living room and bedroom zone in the room. In my opinion, the living room area should be near the window, and the sleeping area — by the entrance. A great idea is to use a sofa-bed. When folded, it takes up almost no space.
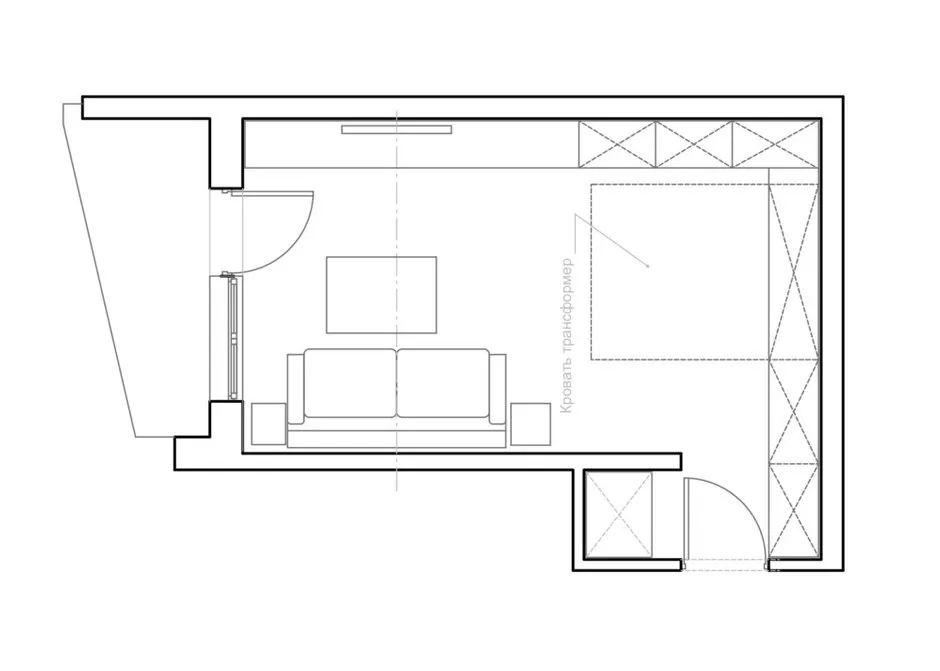 Option 3: Living room, workspace, and isolated bedroom
Option 3: Living room, workspace, and isolated bedroomIt is better to isolate the sleeping area from the living room. For example, by using partitions or curtains. Partitions make the bedroom more private, while curtains help add airiness to the interior.
The living room easily accommodates a sofa, sideboard, and a small workspace near the wall with a TV. Storage systems can be arranged at the entrance to the room.
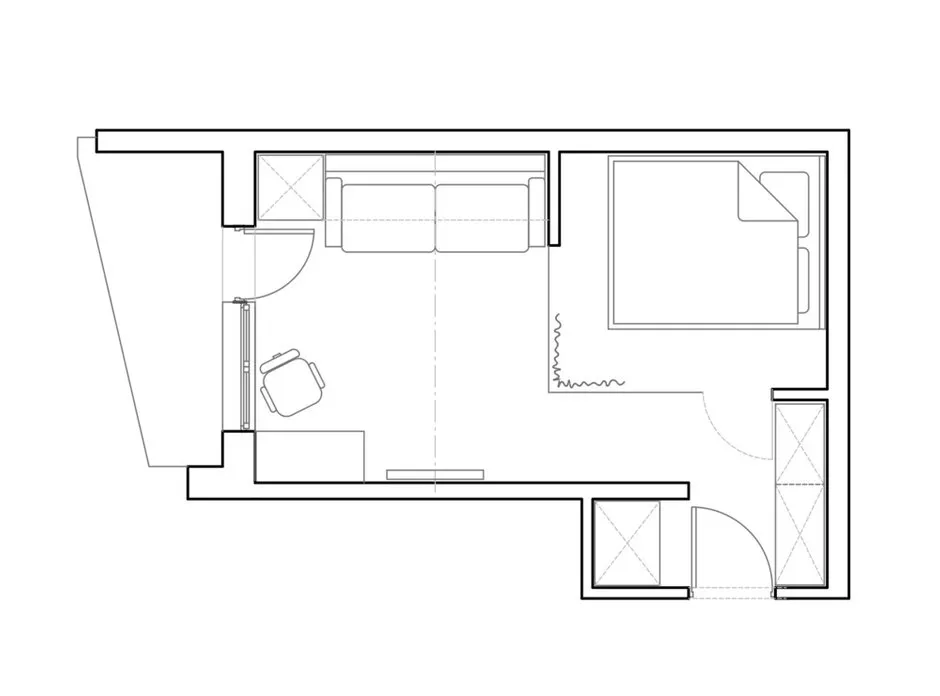 Option 4: Two bedrooms
Option 4: Two bedroomsIf the room is divided into two parts, it's possible to set up two isolated bedrooms. I positioned the first zone at the entrance and separated it with glass partitions and a door to let in natural light. Glass partitions isolate outside noise, and curtains can be used for privacy. The solid partition partially covers the bedroom; it's convenient to hang a TV and shelves there. The second zone is closer to the window, and instead of a windowsill, a desk can be installed.
This option suits families with teenagers. Each family member will have their own space for rest and a sleeping area.
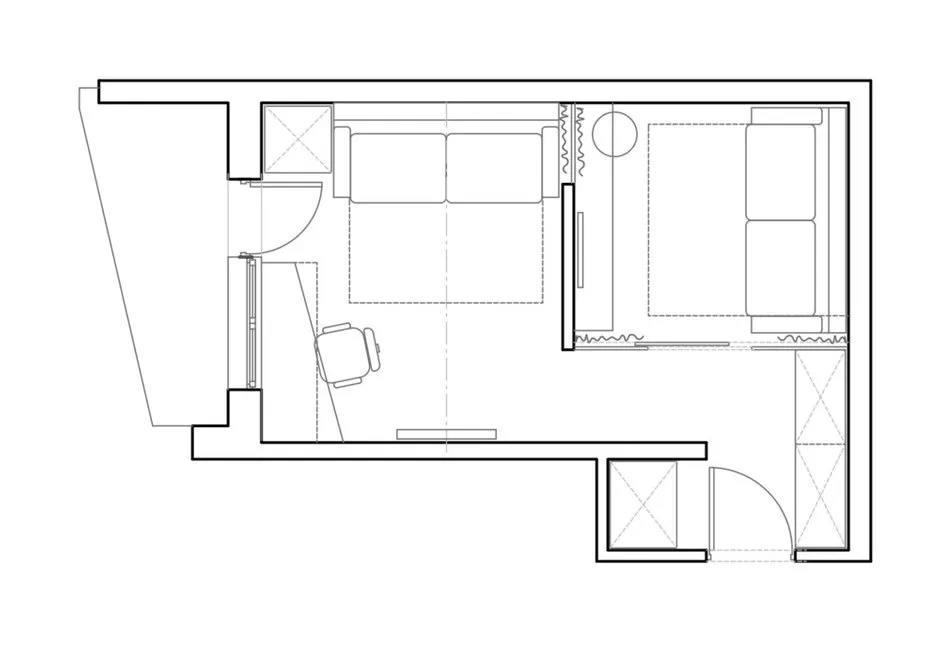
On the cover: Design project by Irina Stepanets
More articles:
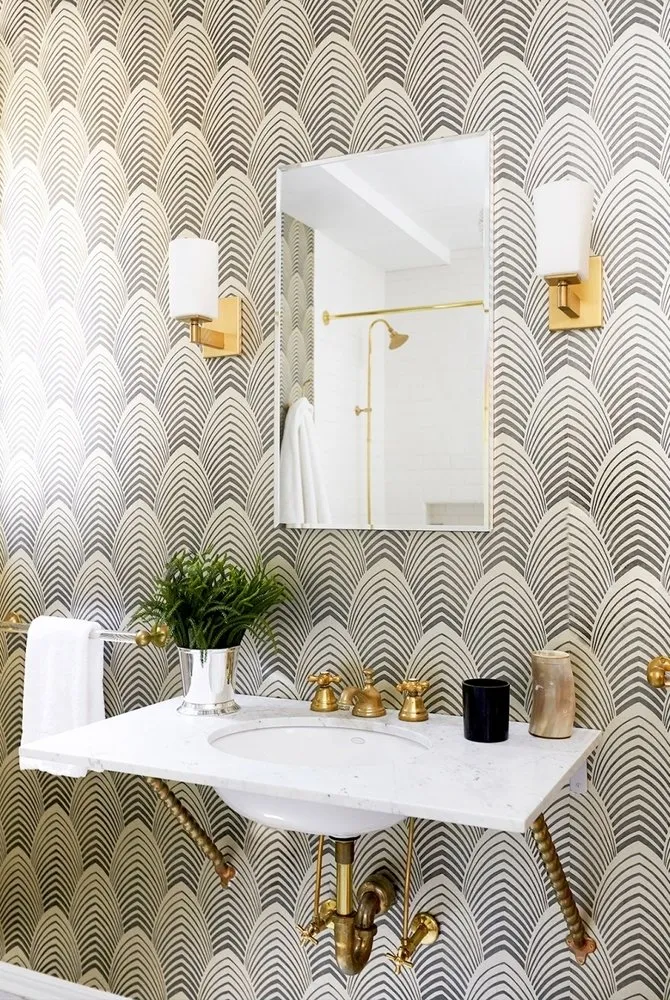 Will Be Trendy in 2019: 6 Design Tips for Bathrooms
Will Be Trendy in 2019: 6 Design Tips for Bathrooms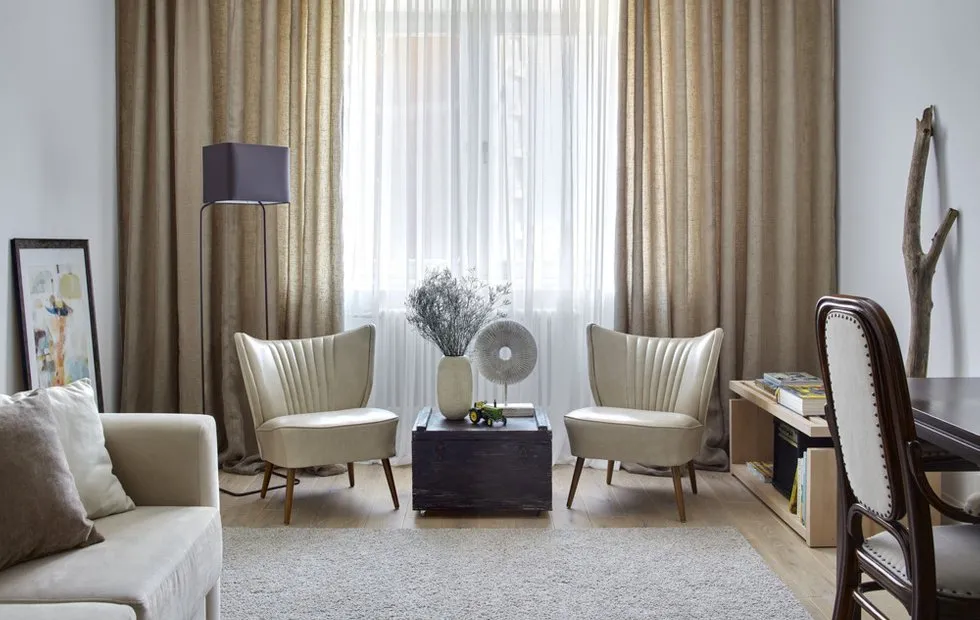 17 Design Rules You Should Not Follow
17 Design Rules You Should Not Follow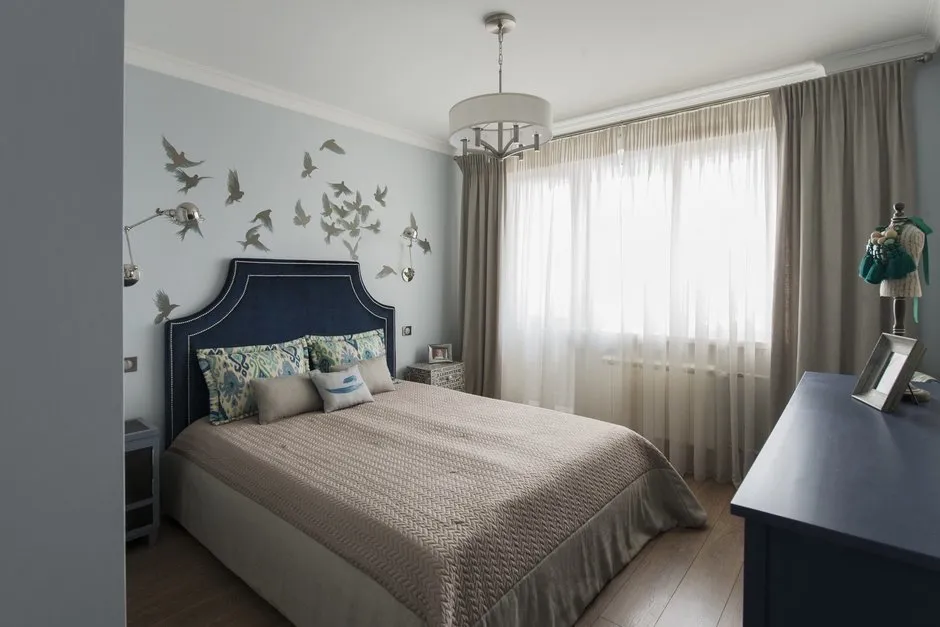 5 Ideas for Decorating a Bedroom in a Panel House
5 Ideas for Decorating a Bedroom in a Panel House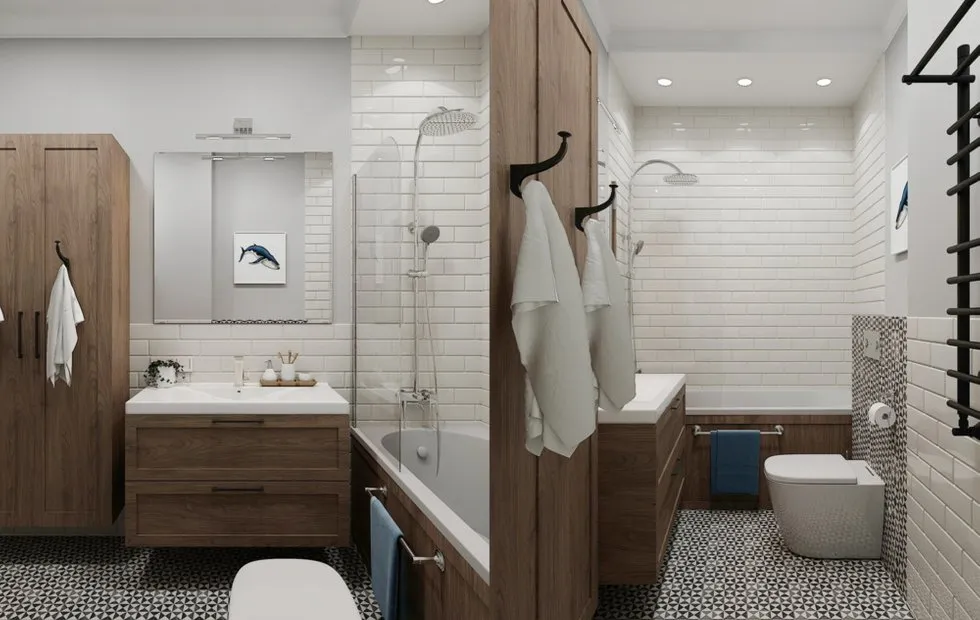 Bathroom Layout in Panel House: 3 Variants
Bathroom Layout in Panel House: 3 Variants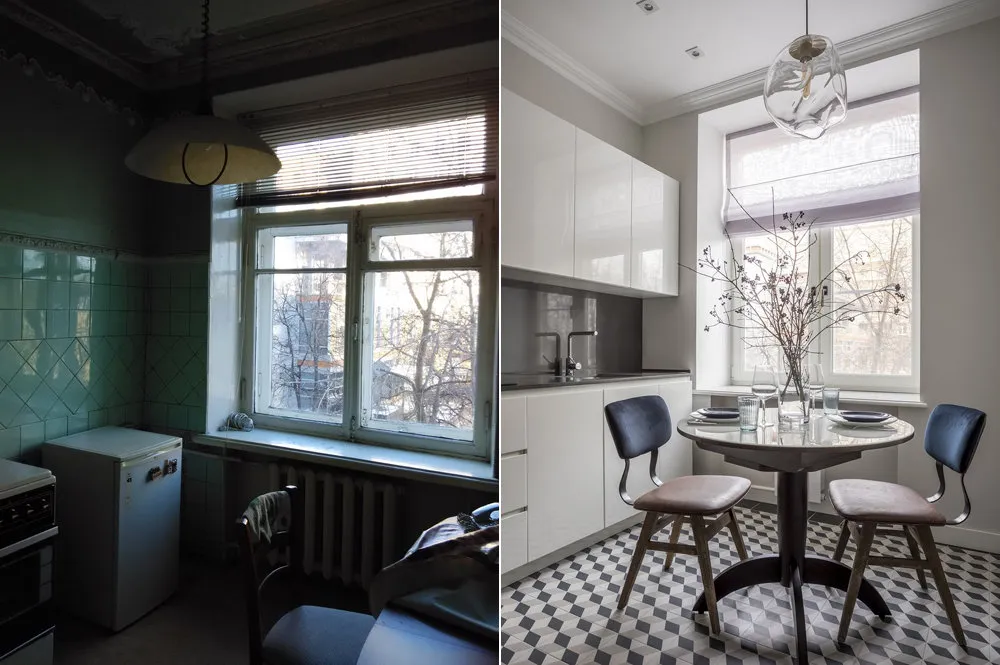 Before and After: A New Life for 'Killed' Apartments
Before and After: A New Life for 'Killed' Apartments 12 Harmful Habits in Cleaning You Should Give Up
12 Harmful Habits in Cleaning You Should Give Up Maison & Objet 2019: Trends and Designers' Impressions
Maison & Objet 2019: Trends and Designers' Impressions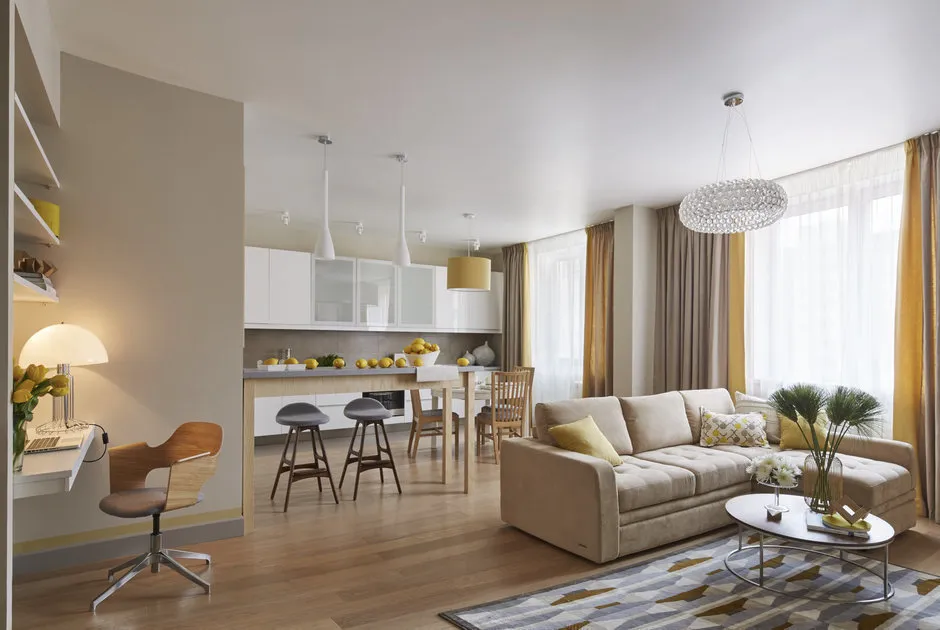 Suspended Ceilings: Pros and Cons
Suspended Ceilings: Pros and Cons