There can be your advertisement
300x150
5 Ideas for Decorating a Bedroom in a Panel House
Everyone dreams of a beautiful and functional bedroom. Let's see how designers use limited space in typical panel houses. Take these ideas for note.
Bedroom with a small wardrobe
Designer Inna Velichko decorated the interior of this bedroom in calm blue-gray tones. The majority of the room is taken up by a full-size double bed, next to which a small wardrobe was arranged. To improve lighting, they designed bay windows in the wardrobe, and for ventilation — roller shutter doors.
View the project in full
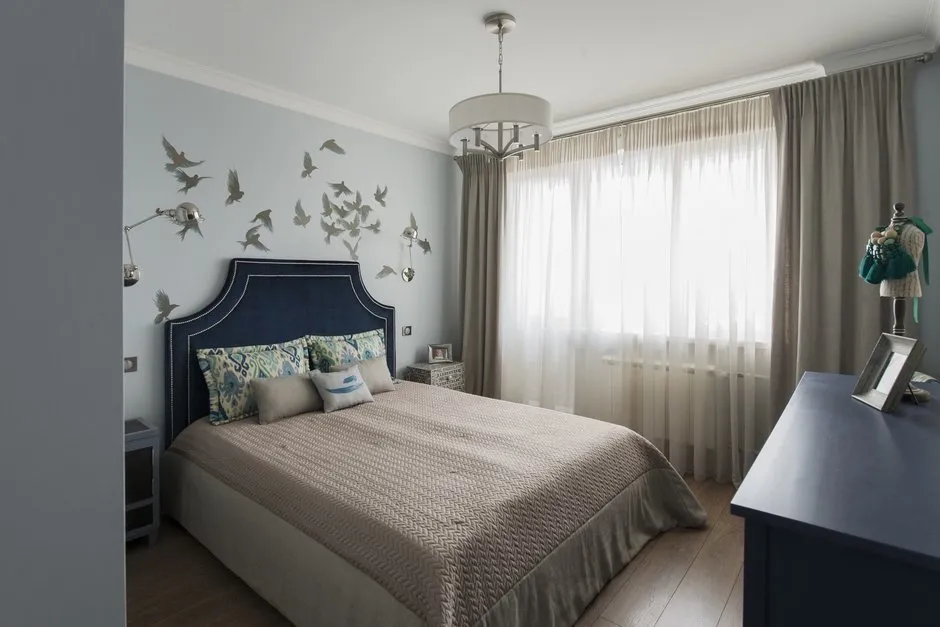
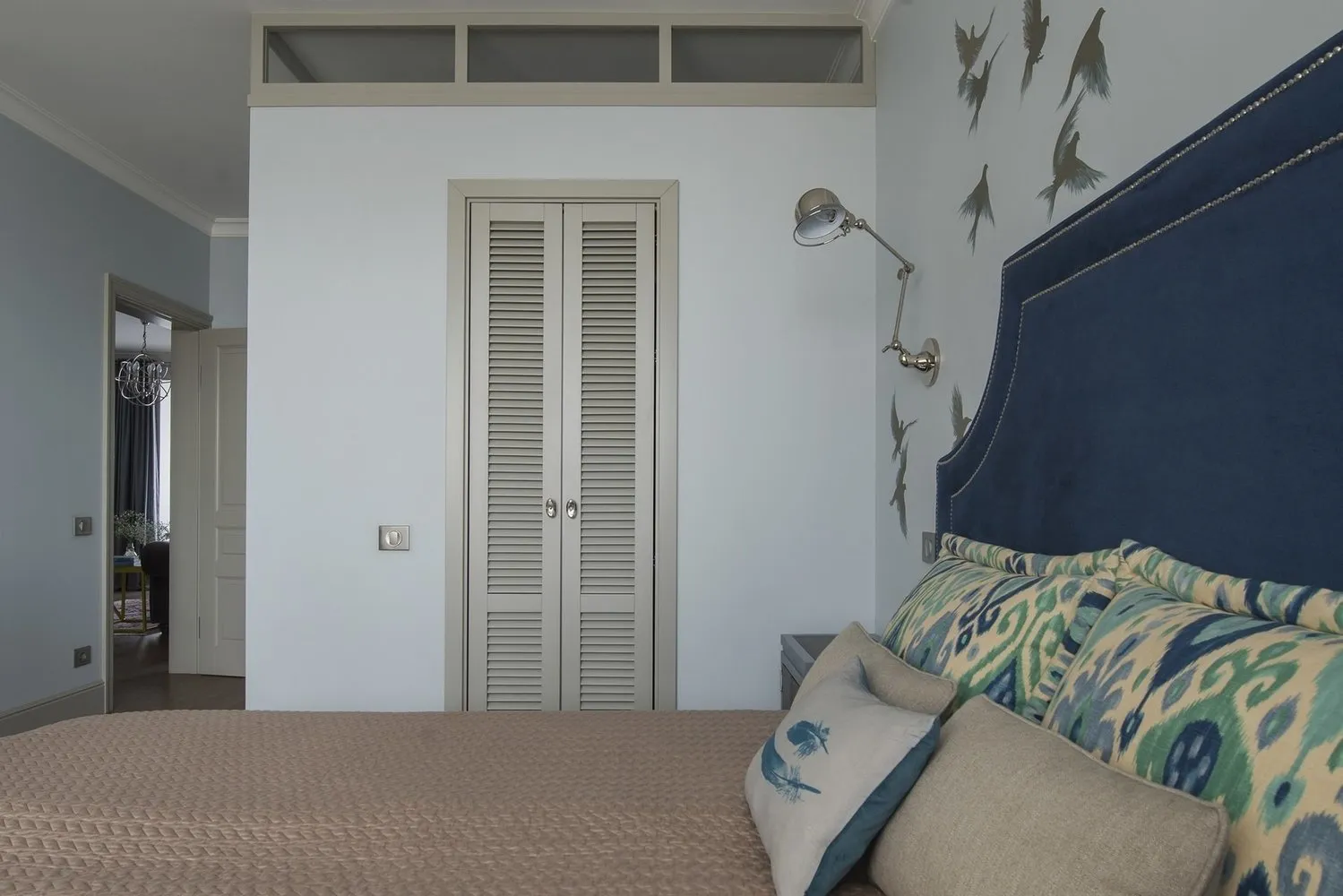
Bedroom-living room with convenient zoning
The owners of the apartment asked designers from Bureau 'Common Area' to set up both a bedroom and a living room in one room. The space was divided into two zones using an open shelf, making the living room area quite bright. This was also helped by color choice: the room was decorated in light pastel tones.
View the project in full
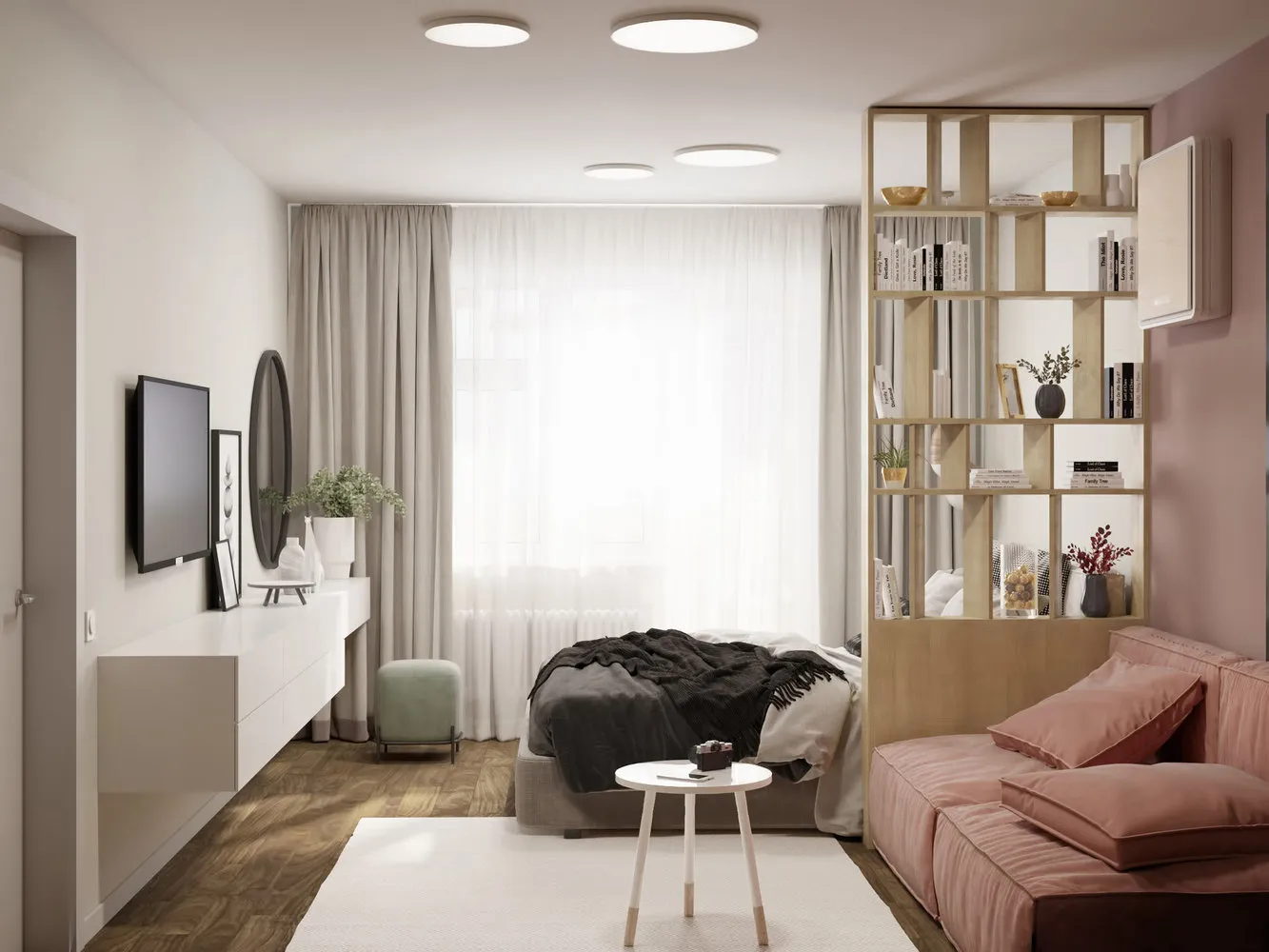
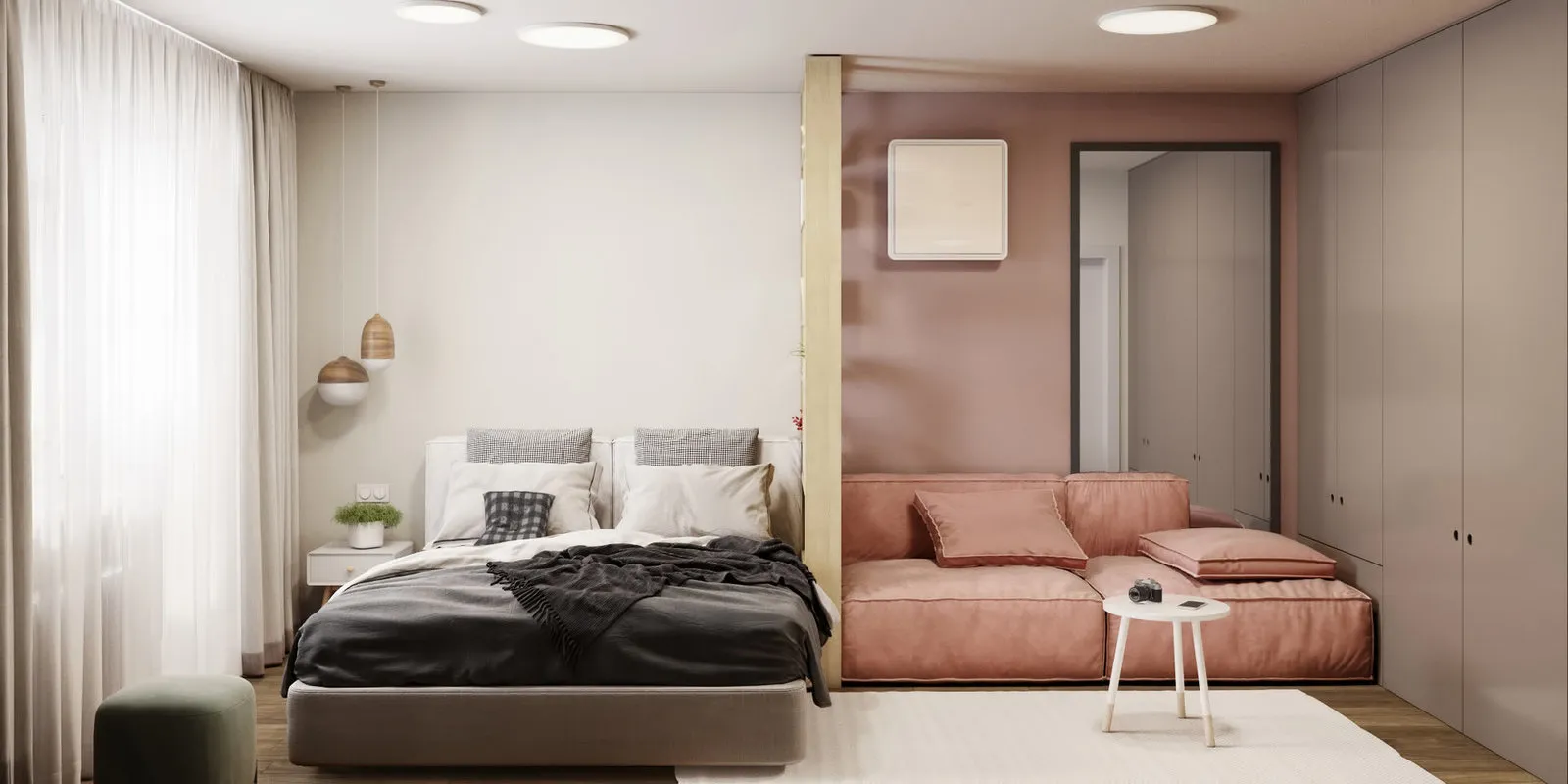
Bedroom with a dressing area
In a small bedroom, designer Milla Titova incorporated a dressing area in the form of a wardrobe with a full-wall mirror. The toilet table was replaced with a small hanging console cabinet. Built-in lighting framing the mirror creates the effect of a dressing table and visually raises the ceiling in the room.
View the project in full
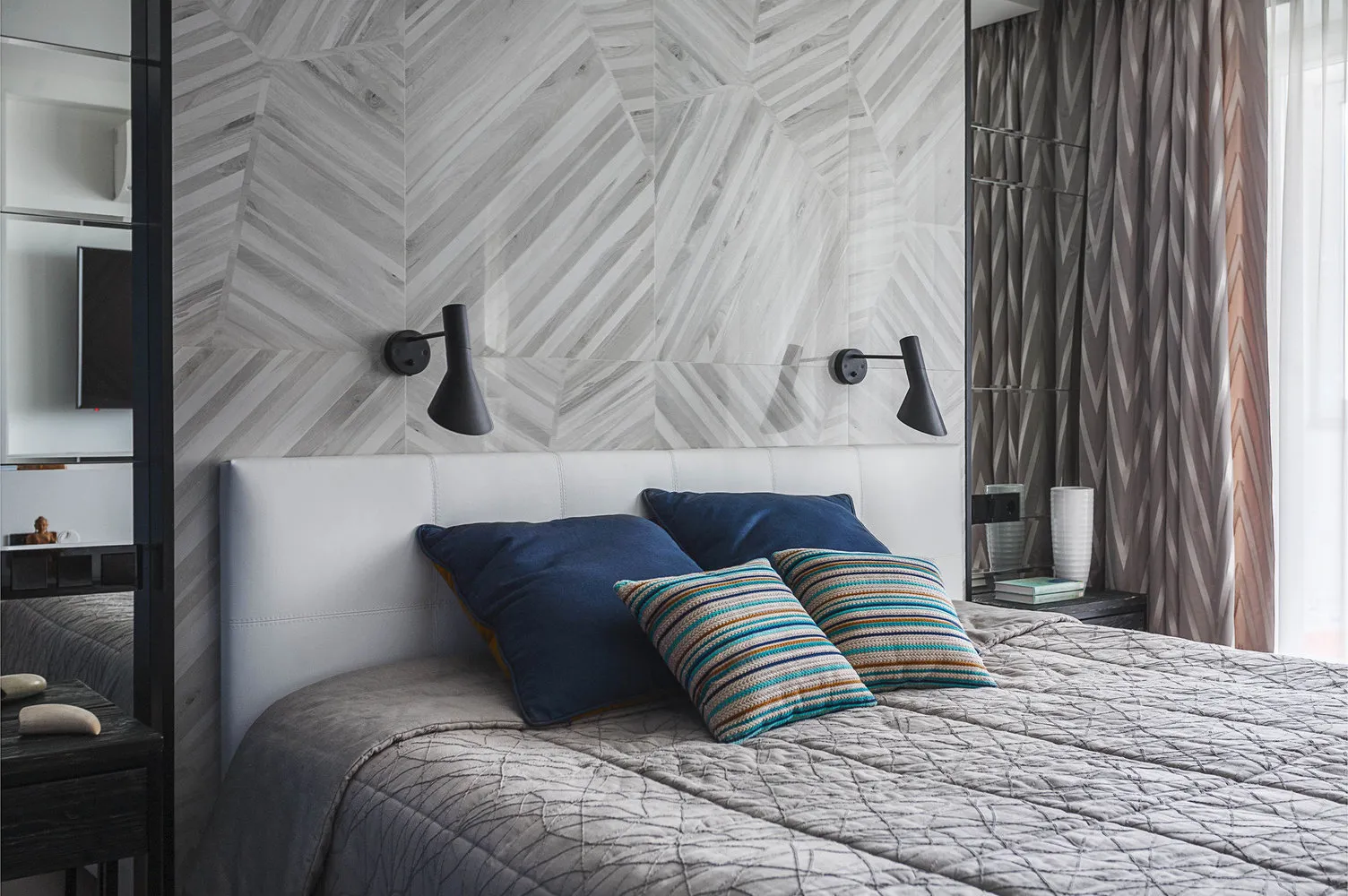
With an attached balcony
To provide enough space for a wardrobe, designer Olga Pogorelova decided to combine the bedroom with the balcony. The balcony was insulated and the balcony door was removed. The window sill block was not removed and the radiator was not moved to avoid coordination issues.
View the project in full
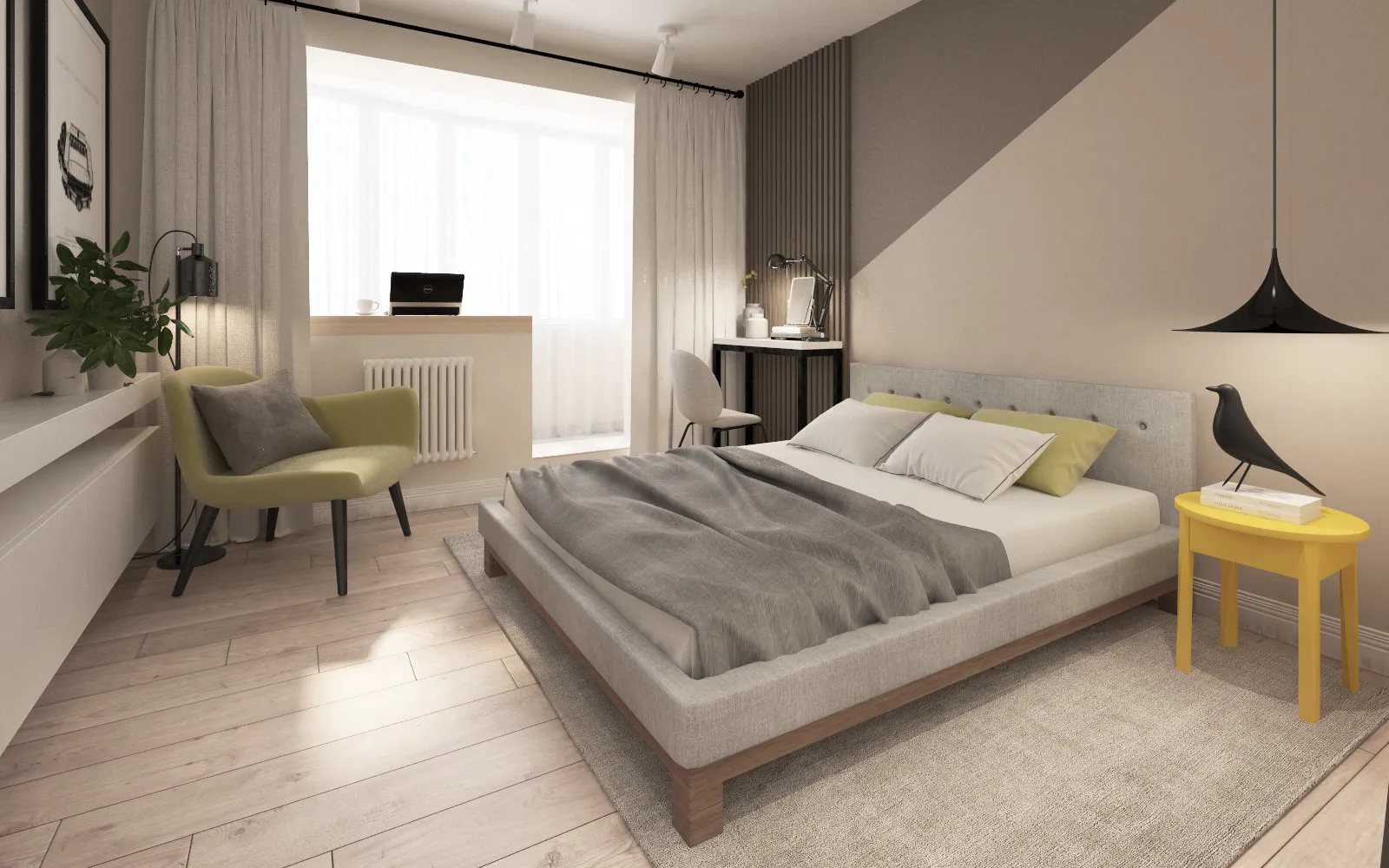
With a discreet storage system
Designers from Cultura-design studio came up with how to make a bedroom interior minimalist yet still provide storage systems and space for a TV. The wardrobe was painted olive green, matching the accent wall color, and closed with light panels.
View the project in full
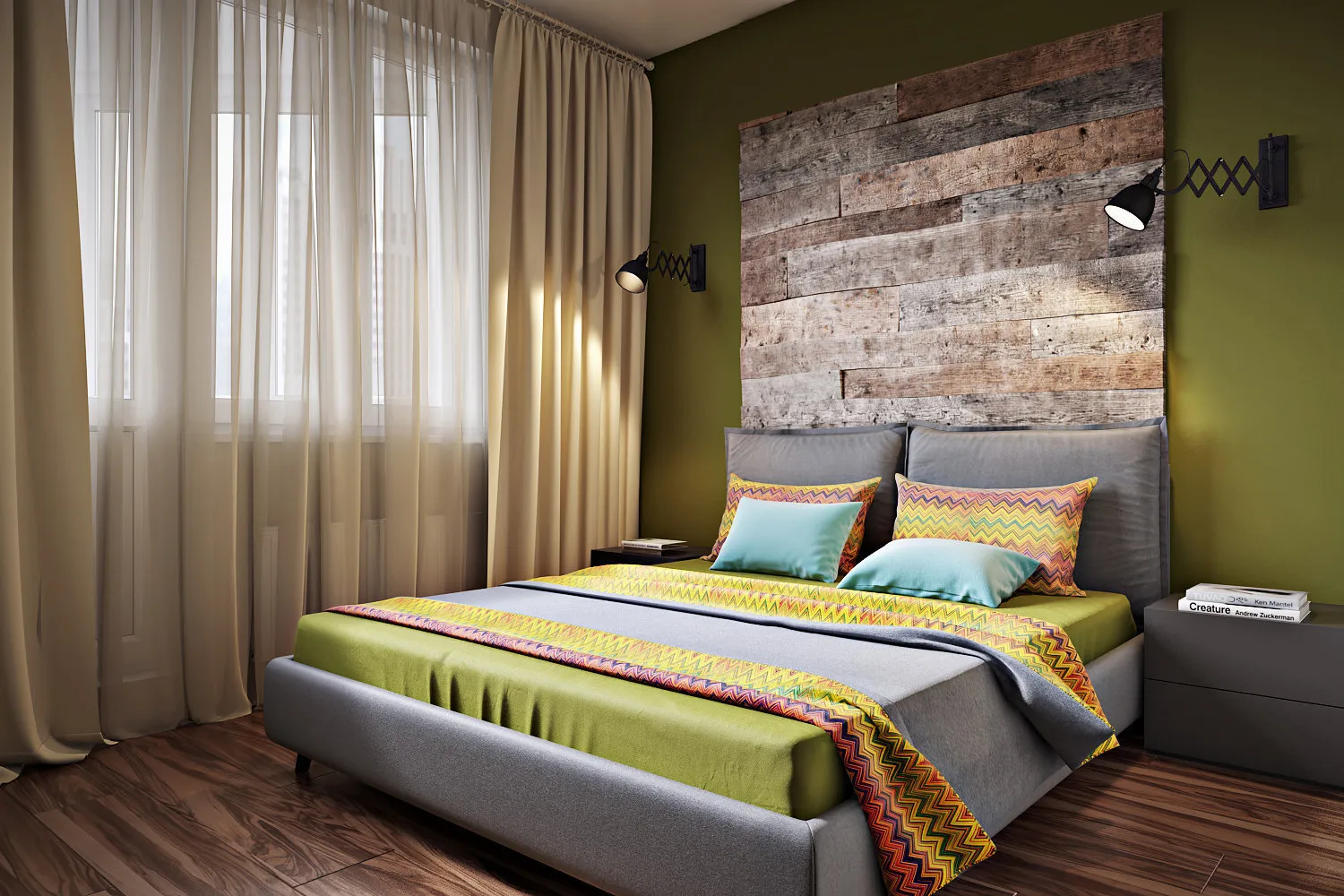
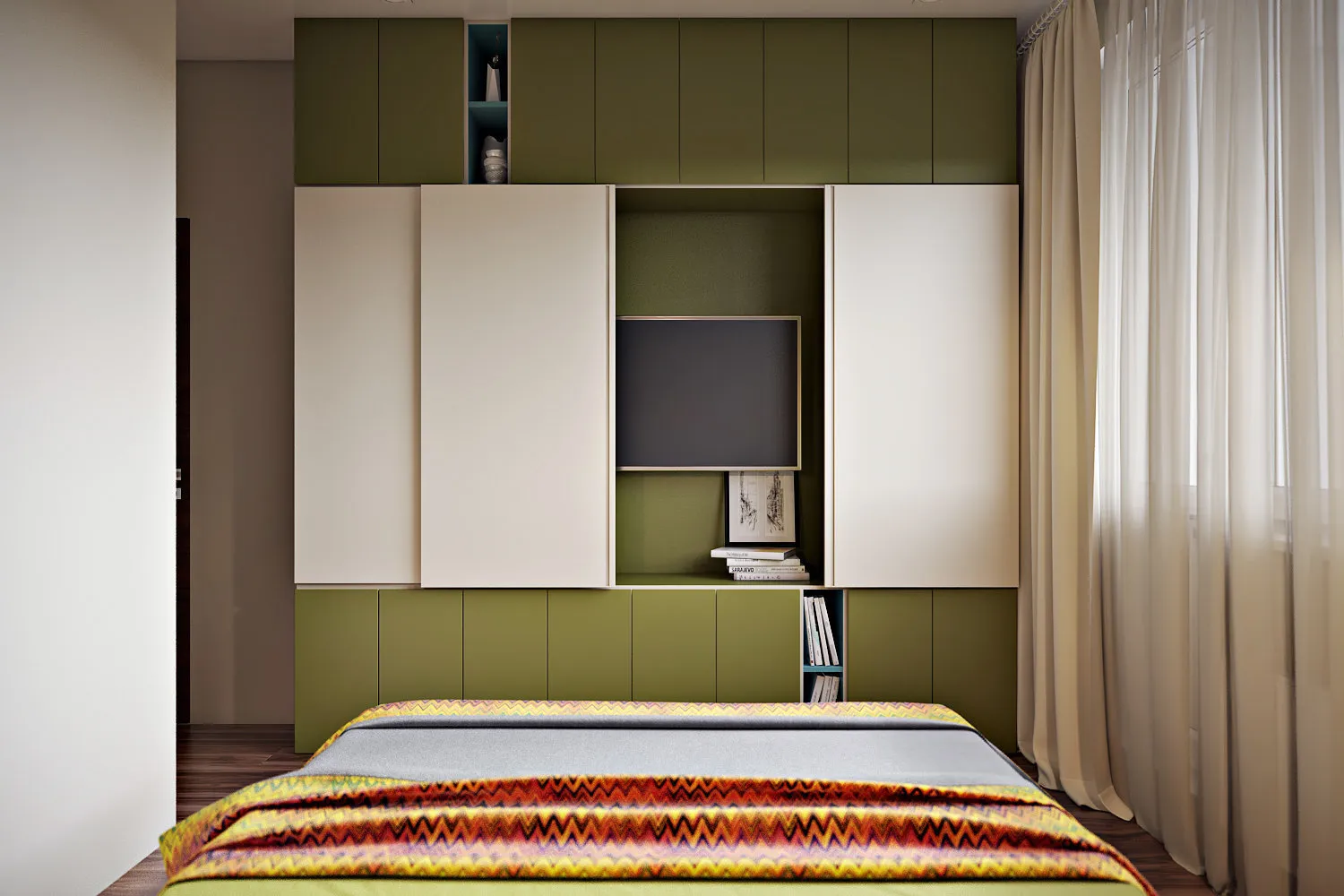
More articles:
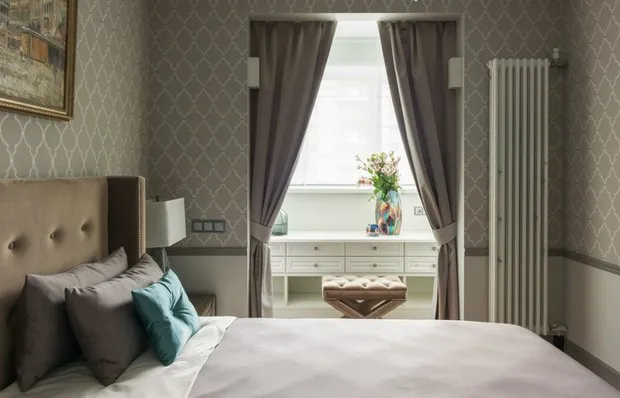 How to Attach a Balcony to a Room: Tips from the Pros
How to Attach a Balcony to a Room: Tips from the Pros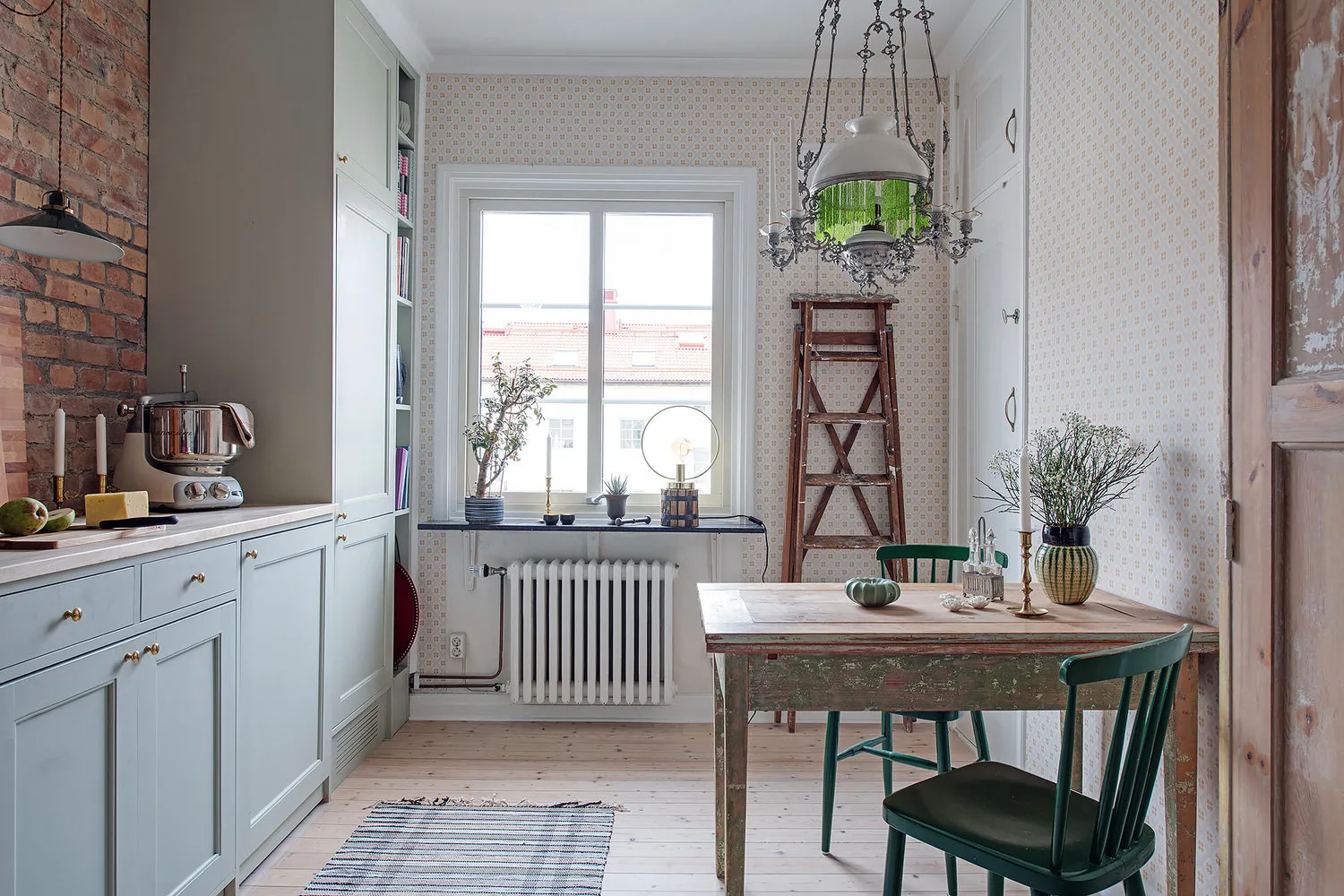 Apartment in the Style of a Scandinavian Country House
Apartment in the Style of a Scandinavian Country House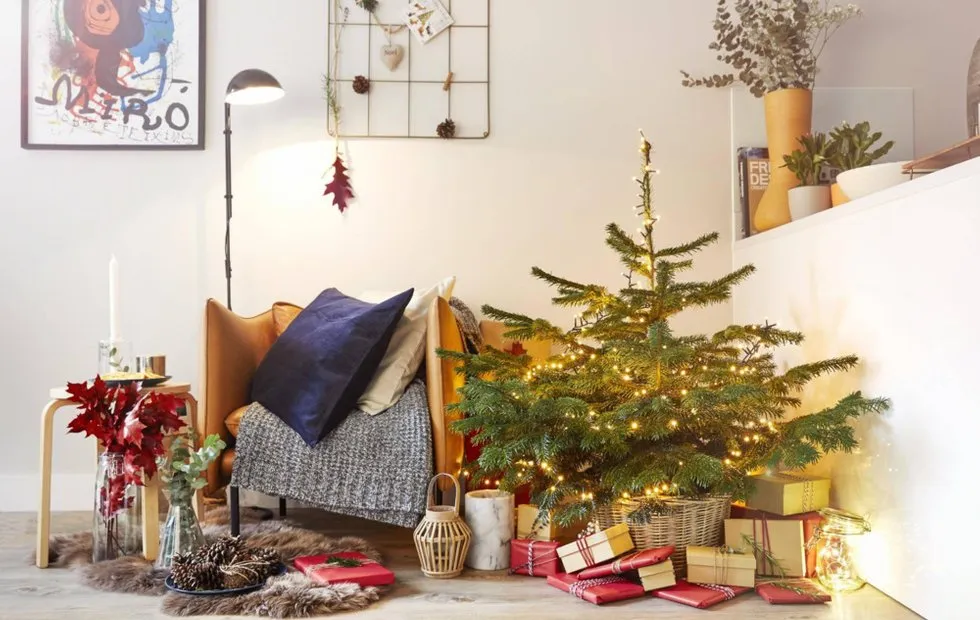 Decorating the Home for New Year with Professionals
Decorating the Home for New Year with Professionals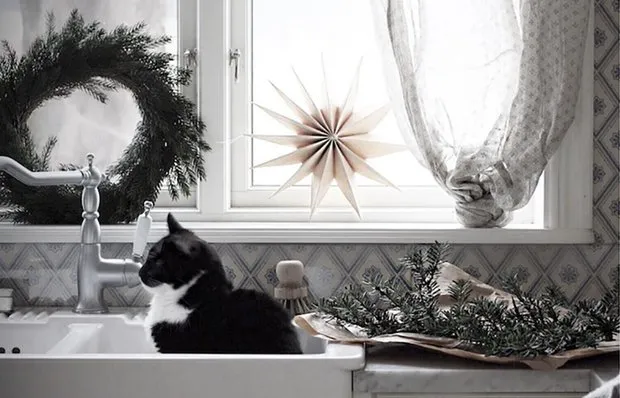 How a Swedish Decorator Decorated Her Home for New Year
How a Swedish Decorator Decorated Her Home for New Year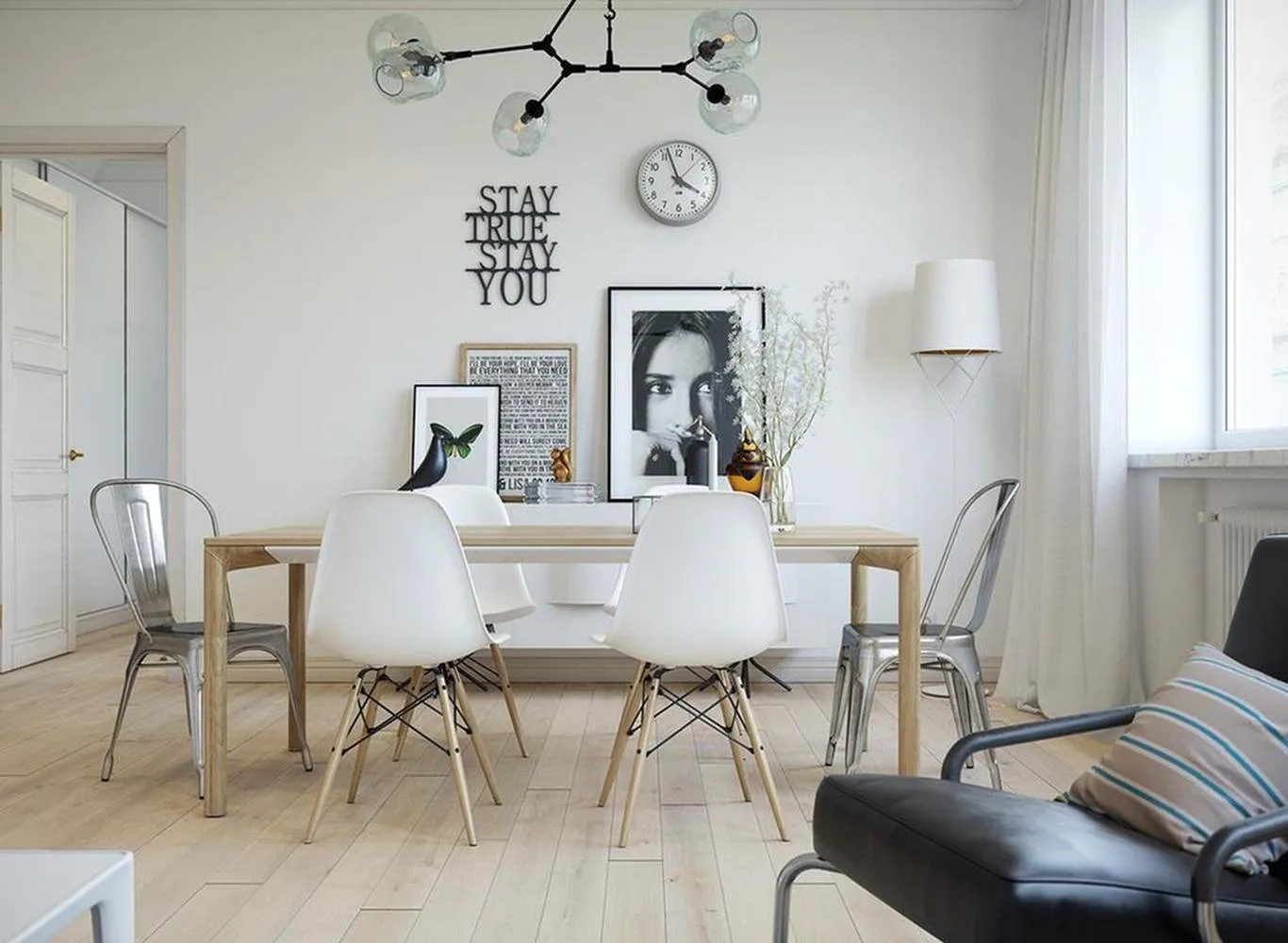 A New Perspective: What Should a Modern Home Be Like?
A New Perspective: What Should a Modern Home Be Like?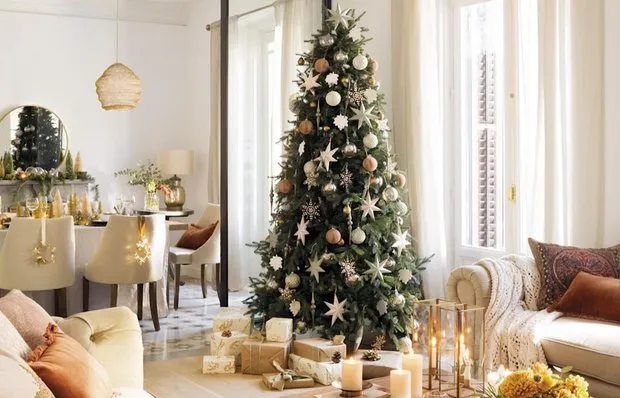 New Year's Wishlist of Designer Oxana Butman
New Year's Wishlist of Designer Oxana Butman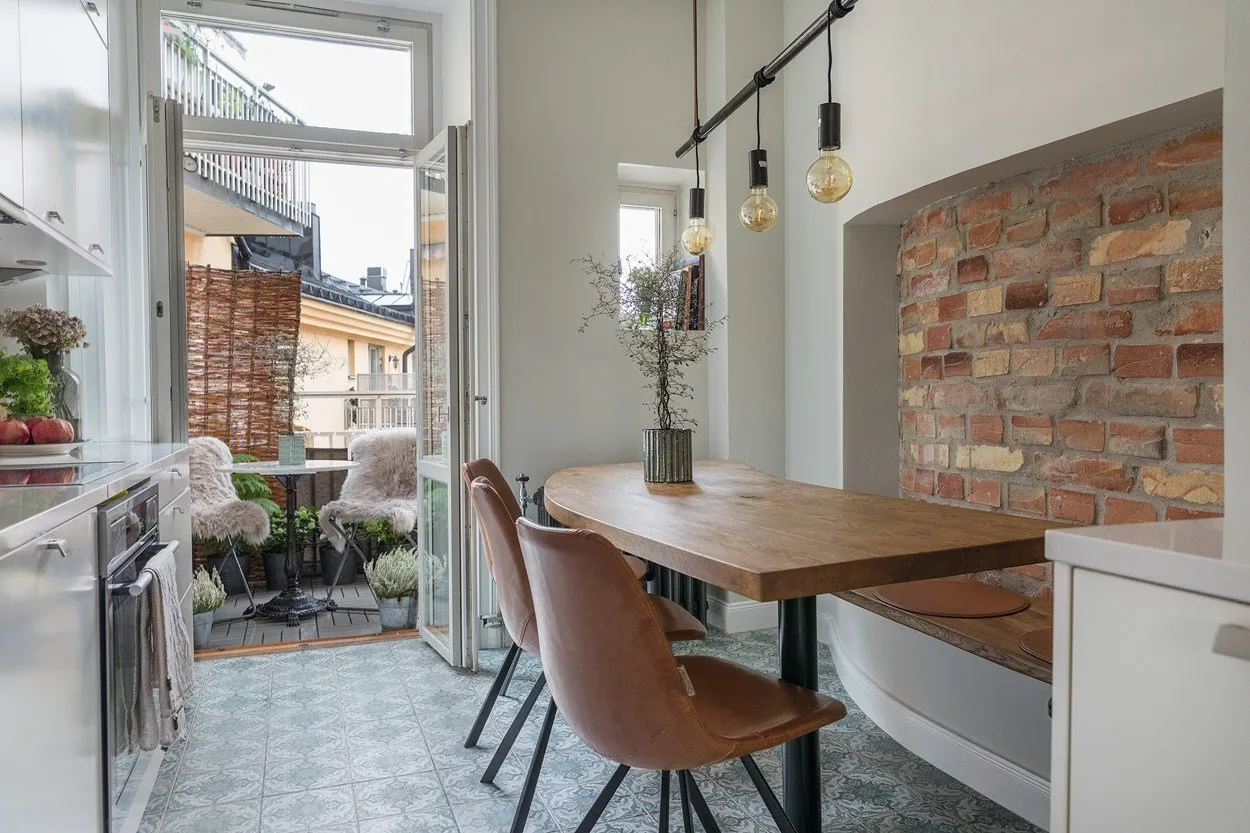 Three-Level Apartment with Attic and Fireplace
Three-Level Apartment with Attic and Fireplace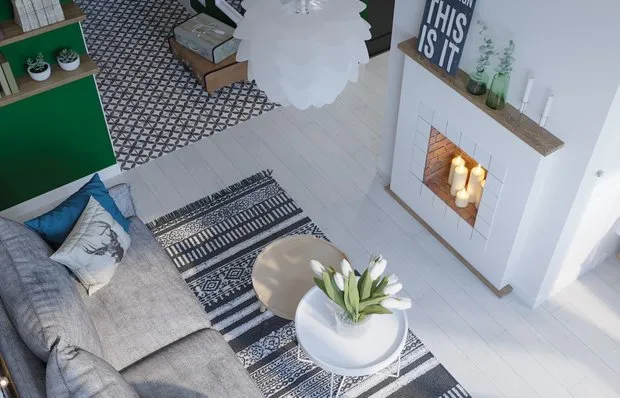 How to Decorate a Living Room: 5 Favorite Tips from Designers
How to Decorate a Living Room: 5 Favorite Tips from Designers