There can be your advertisement
300x150
Bathroom Layout in Panel House: 3 Variants
Houses of series С-222 are a modern version of panel houses with more thoughtful layouts. Nevertheless, bathrooms in apartments of this series rarely exceed four square meters. However, Tatyana Voroncova managed to make each of the small bathroom layout variants functional and potentially convenient. Take a look at what she came up with.
Tatyana Voroncova - Designer. Graduated from Saint Petersburg State University of Technology and Design with a major in Interior Design. Works in private practice and also collaborates with the design studio "Tsukkini".
The designer re-planned the bathroom in a three-room apartment with a total area of 71 sq. m. The bathroom takes up 3.15 sq. m, and the toilet 1.09 sq. m. To maximize the use of this space, the bathroom and toilet were combined. The wall between them is non-load-bearing, so there are no issues with potential coordination.
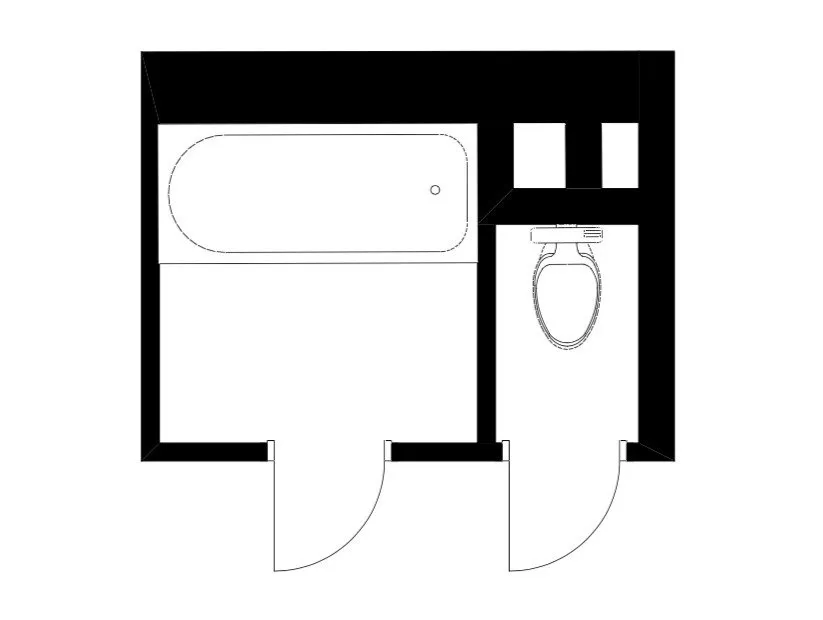 Original layout of the bathroom in a three-room apartment of series С-222
Original layout of the bathroom in a three-room apartment of series С-222Variant 1: Full-size bathtub + laundry block
Having a bathtub in the bathroom is a requirement that many clients voice. In this layout, the bathtub was placed along the entire left wall. To accommodate the bathtub, the sink had to be reduced in size: it is only 60 cm wide. It would be difficult for two people to fit into such a sink.
Upon entering, the plumbing unit was installed immediately, and to the right is the laundry block. The washing and drying machines are built into the cabinet unit, which can be stacked on top of each other. For storage options, there is a small cabinet under the sink and shelves in the cabinet unit. This is enough to store household chemicals.
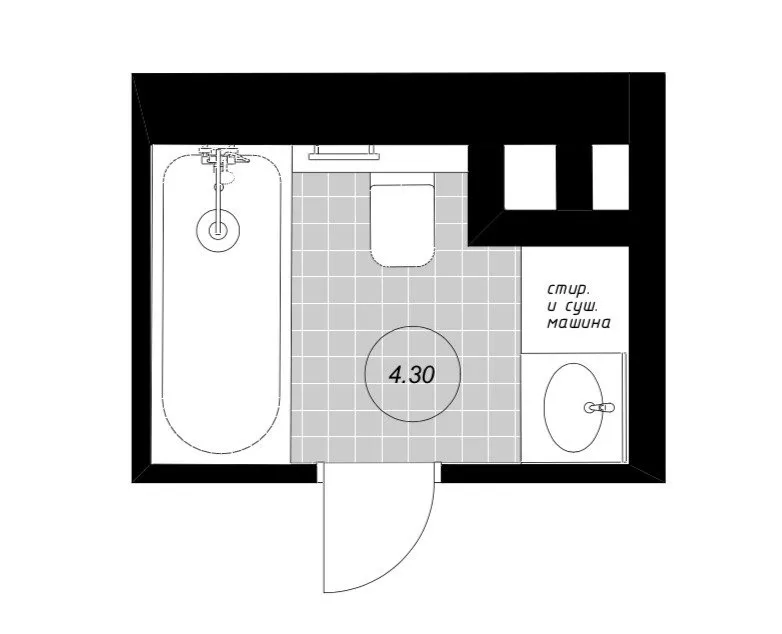 Variant 2: Shower + laundry block
Variant 2: Shower + laundry blockA shower was made along the wall and next to it — a unit with washing and drying machines. The narrow household appliances would work best here. In theory, one can save space by purchasing a washing machine with a drying function and placing shelves above it for storing household chemicals and towels.
Next to the shower is a cabinet with a built-in larger sink compared to the previous variant. The toilet was placed against the right wall: the advantage of this arrangement is that when the bathroom door is open, the toilet will not be visible.
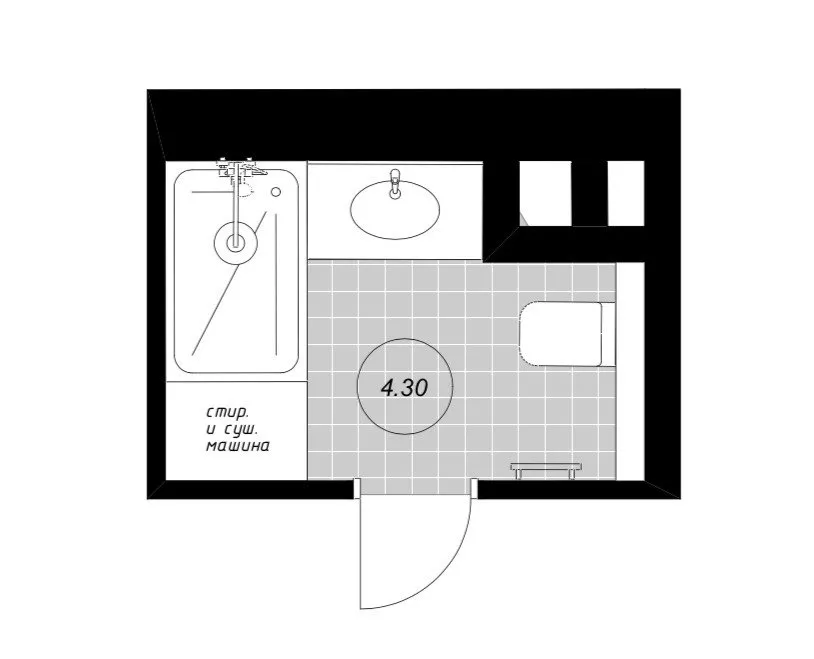 Variant 3: Emphasis on spacious storage systems
Variant 3: Emphasis on spacious storage systemsIn this variant, more storage spaces can be organized: in a long cabinet under the sink along the entire wall and in the cabinet unit with built-in appliances. The shower cabin occupies a niche, and the toilet unit is placed opposite the entrance. However, the toilet was turned toward the pipe: this makes installation easier.
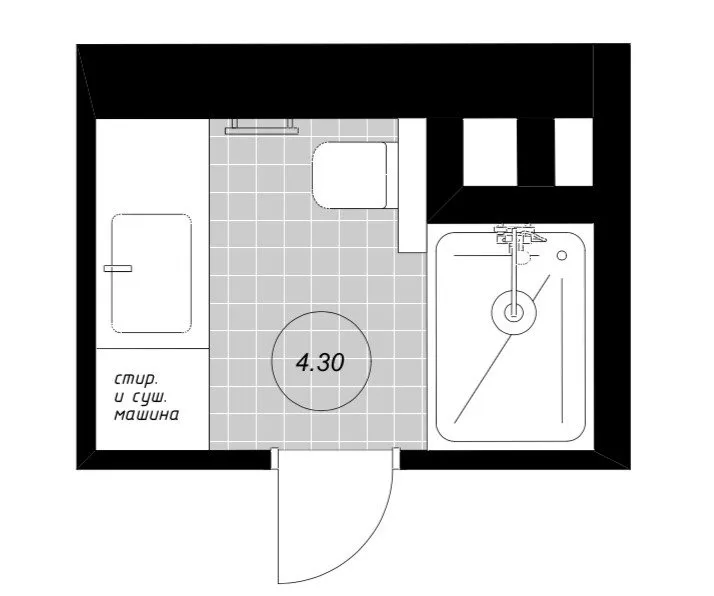
On the cover: Design project by Tatyana Voroncova
More articles:
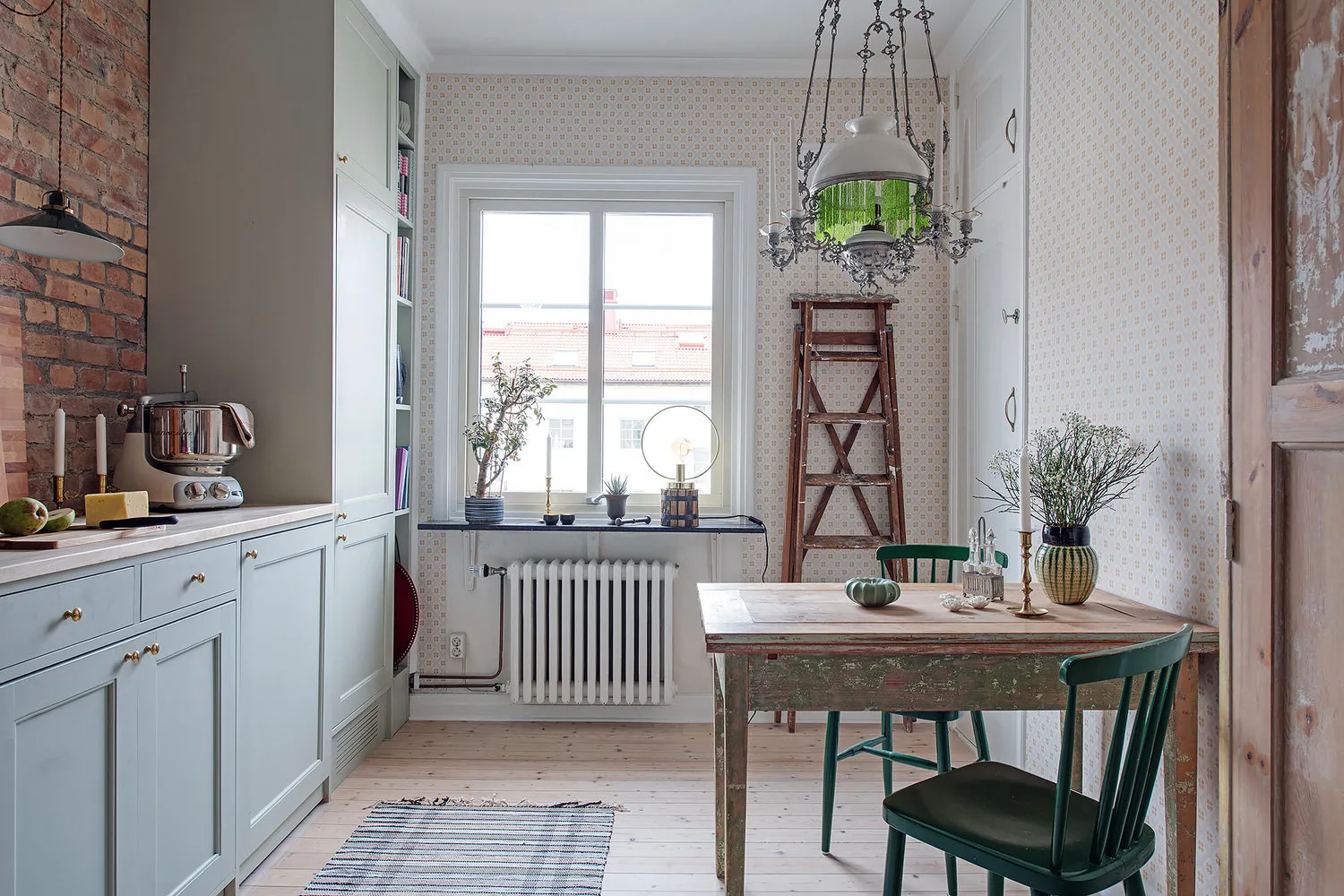 Apartment in the Style of a Scandinavian Country House
Apartment in the Style of a Scandinavian Country House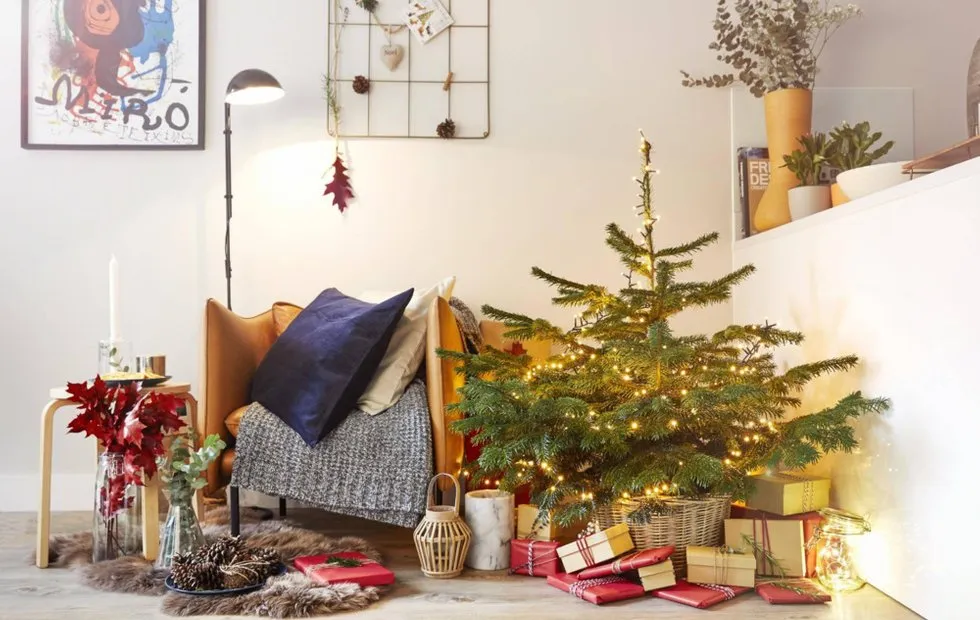 Decorating the Home for New Year with Professionals
Decorating the Home for New Year with Professionals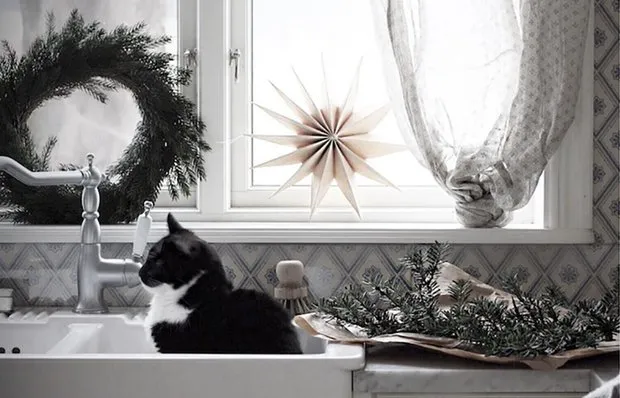 How a Swedish Decorator Decorated Her Home for New Year
How a Swedish Decorator Decorated Her Home for New Year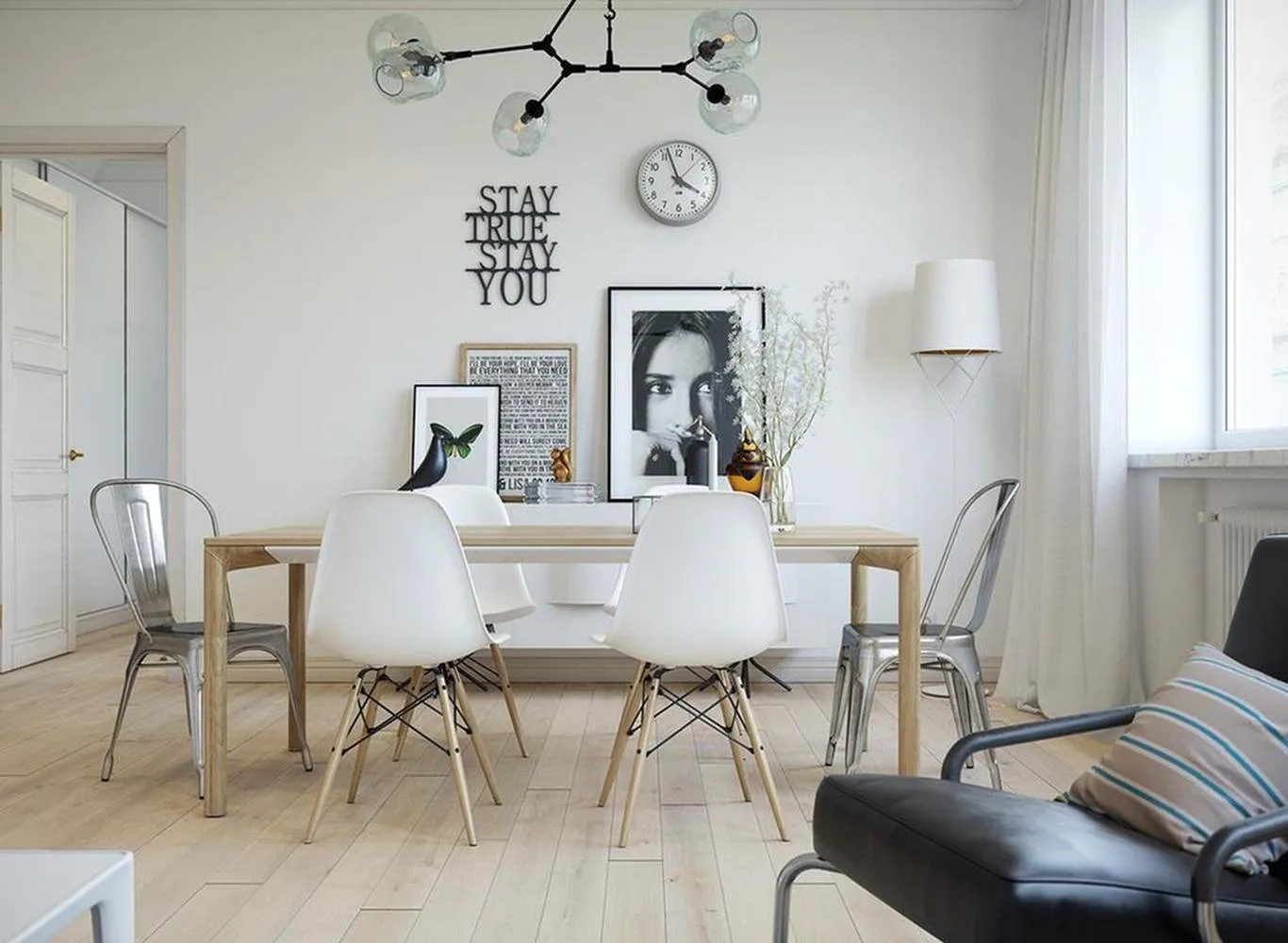 A New Perspective: What Should a Modern Home Be Like?
A New Perspective: What Should a Modern Home Be Like?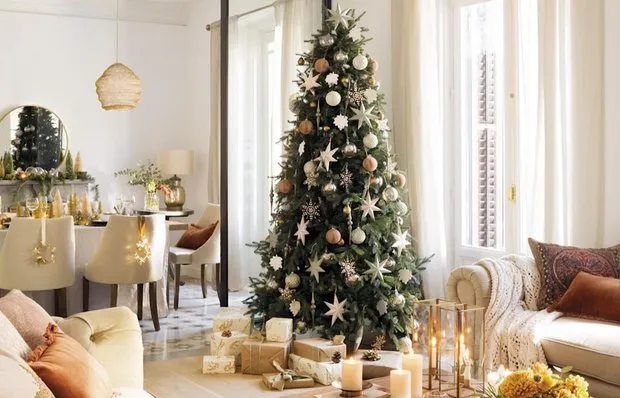 New Year's Wishlist of Designer Oxana Butman
New Year's Wishlist of Designer Oxana Butman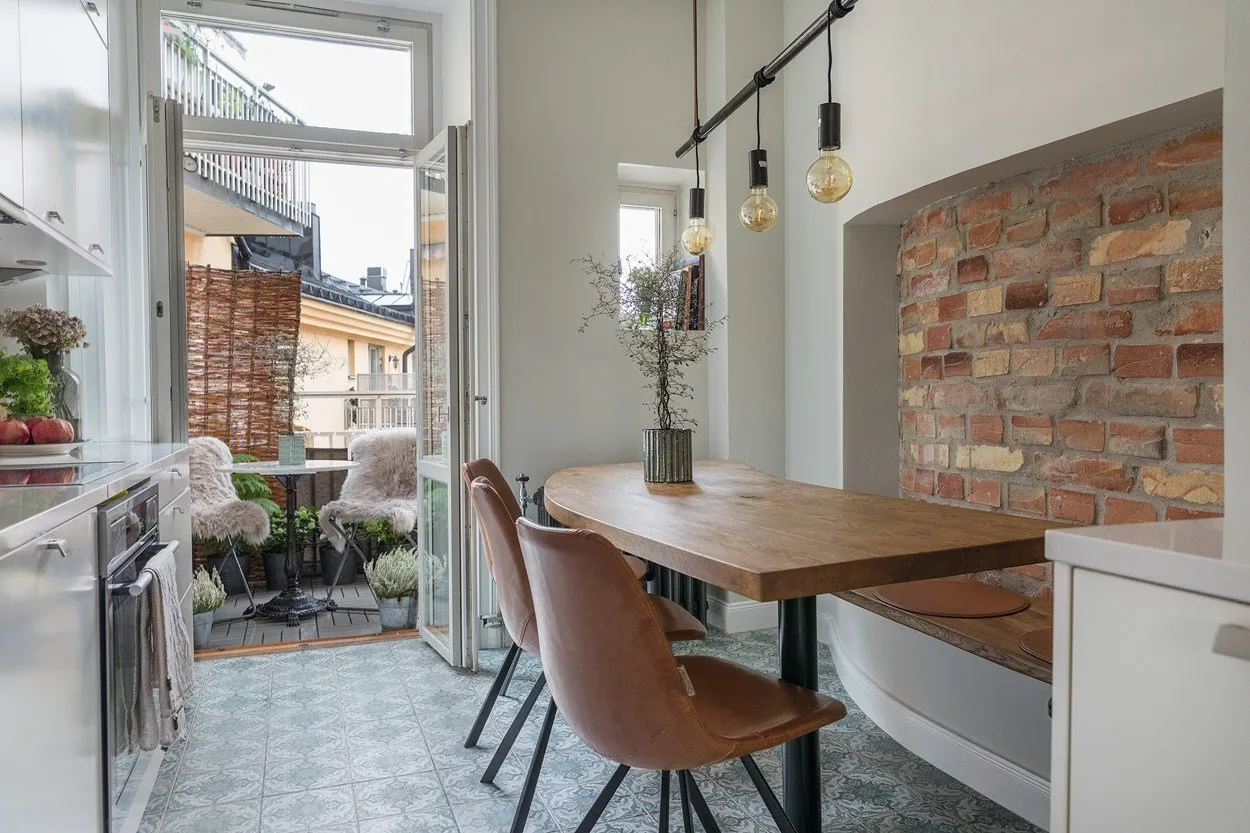 Three-Level Apartment with Attic and Fireplace
Three-Level Apartment with Attic and Fireplace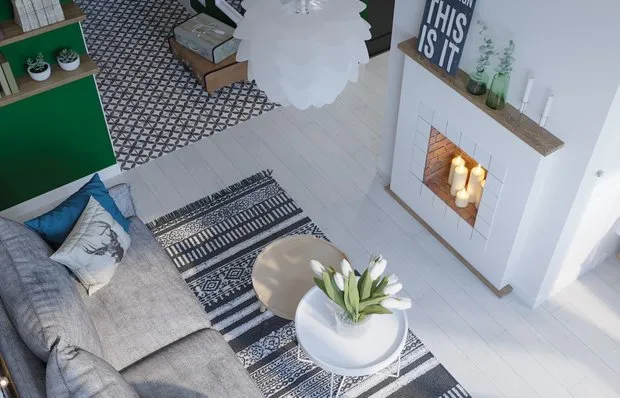 How to Decorate a Living Room: 5 Favorite Tips from Designers
How to Decorate a Living Room: 5 Favorite Tips from Designers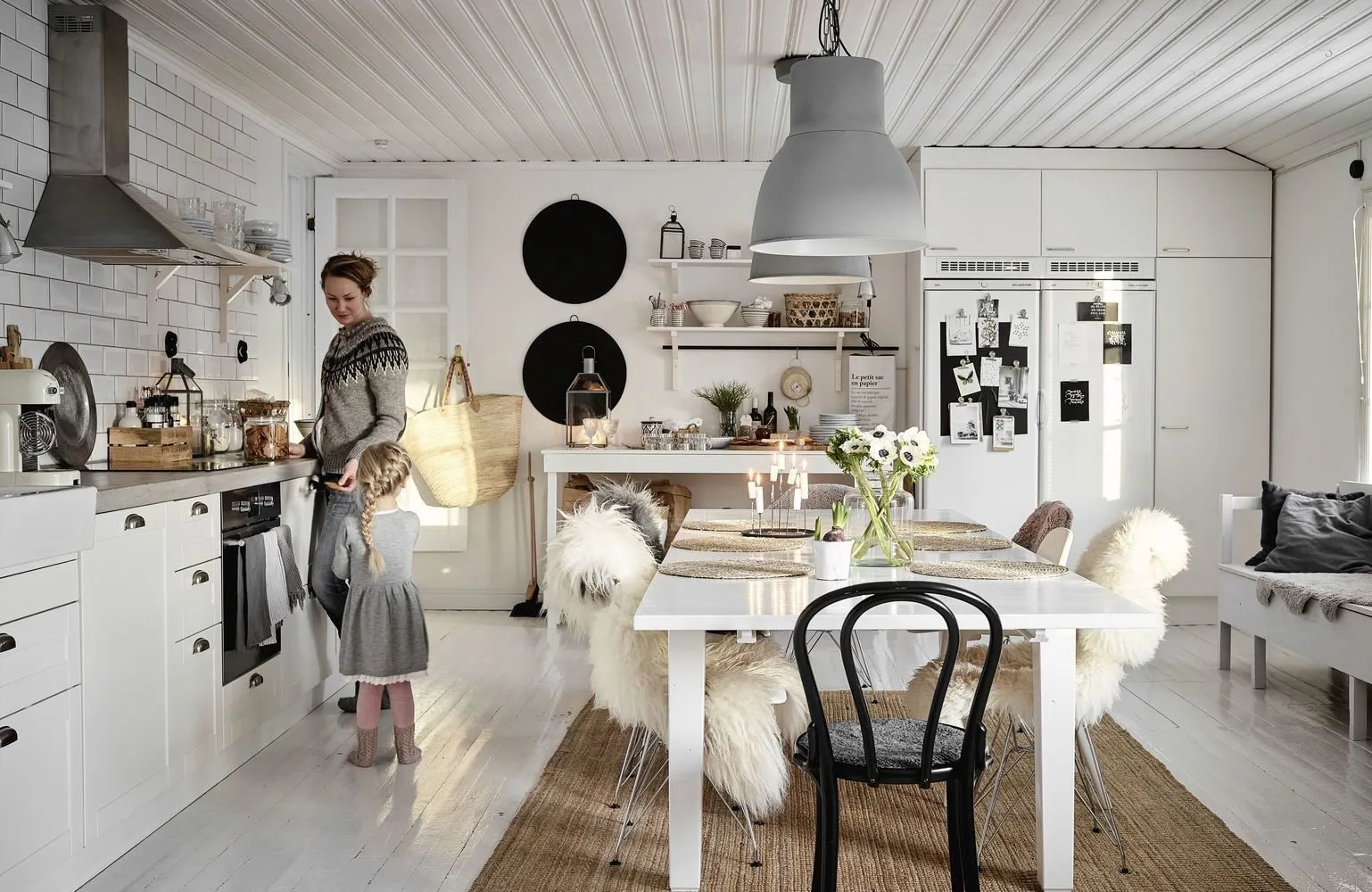 How Decorators Enhance a Home for Winter: Real Example
How Decorators Enhance a Home for Winter: Real Example