There can be your advertisement
300x150
Design Battle: How to Arrange a Kitchen in a Panel House
We offered Maria Lazzich and the designers at Flatforfox to solve a challenging task. In just seven square meters, they had to set up a cooking area with necessary appliances, place a full dining group, and still try to save money. We show the solutions designers used and invite you to vote for the best option at the end of the article.
Designers' brief: Kitchen 7.3 sq. m in a studio House series P-44T panel Ceiling height 2.65 m Owners young family without children Lifestyle love to cook and entertain guests Wishes functional kitchen with dining area + budget savings
Challenges: The kitchen is located in a panel studio apartment. Layouts in P-44T houses are notable for the fact that walls cannot be moved or shifted. Therefore, it's not possible to increase the kitchen area or combine it with the living room.
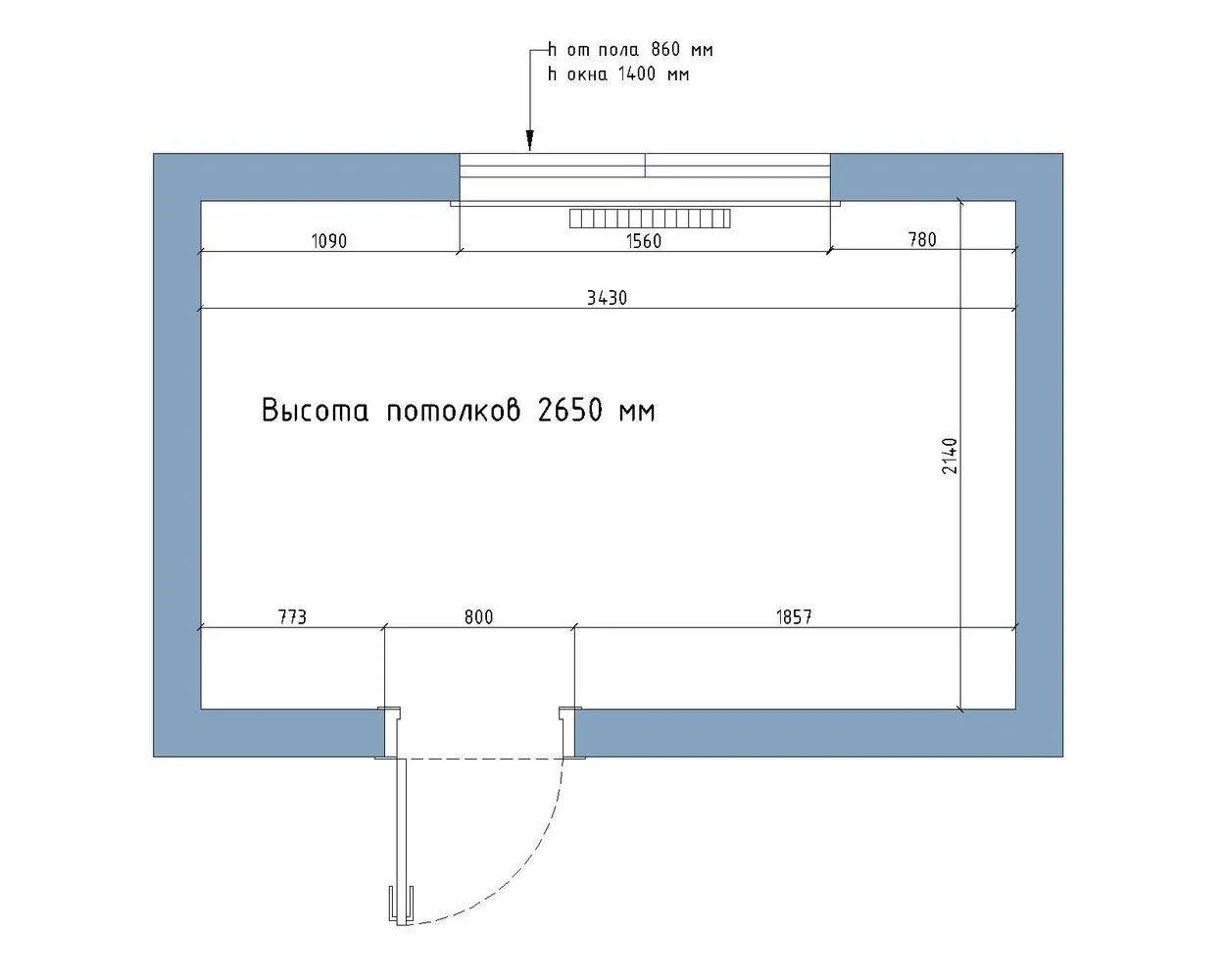 Measurement plan of a 7.3 sq. m kitchen in a studio apartment of the P-44T house series
Measurement plan of a 7.3 sq. m kitchen in a studio apartment of the P-44T house seriesFlatforfox Studio's Design Concept
Flatforfox Design Studio Founded in 2015. Main focus — designing residential interiors
Layout Features
We chose parallel placement of the kitchen unit due to the narrow width of the kitchen. The space to the left of the entrance was occupied by two tall cabinets with built-in refrigerator, oven, and microwave. Between them is a working surface where you can place an electric kettle and coffee maker. Additionally, it's convenient to lay out products from the refrigerator and oven on the countertop.
To the right, the cooking zone with a stove, dishwasher, and sink was placed.
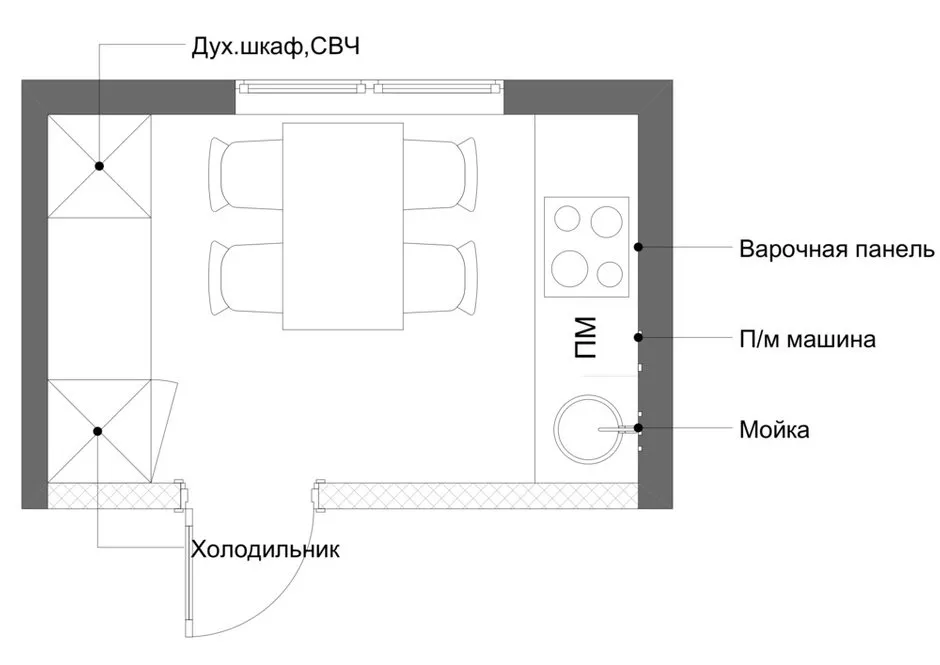 Finishing
FinishingDue to a limited budget, we chose affordable materials. Walls are finished with moisture-resistant washable paint, and the ceiling is also painted. Ceramic granite can be laid on the floor. For the backsplash, a metal sheet is suitable: practical, budget-friendly, and easy to clean.
To visually expand the small space between the cabinets, we decorated the wall with a mirror panel.
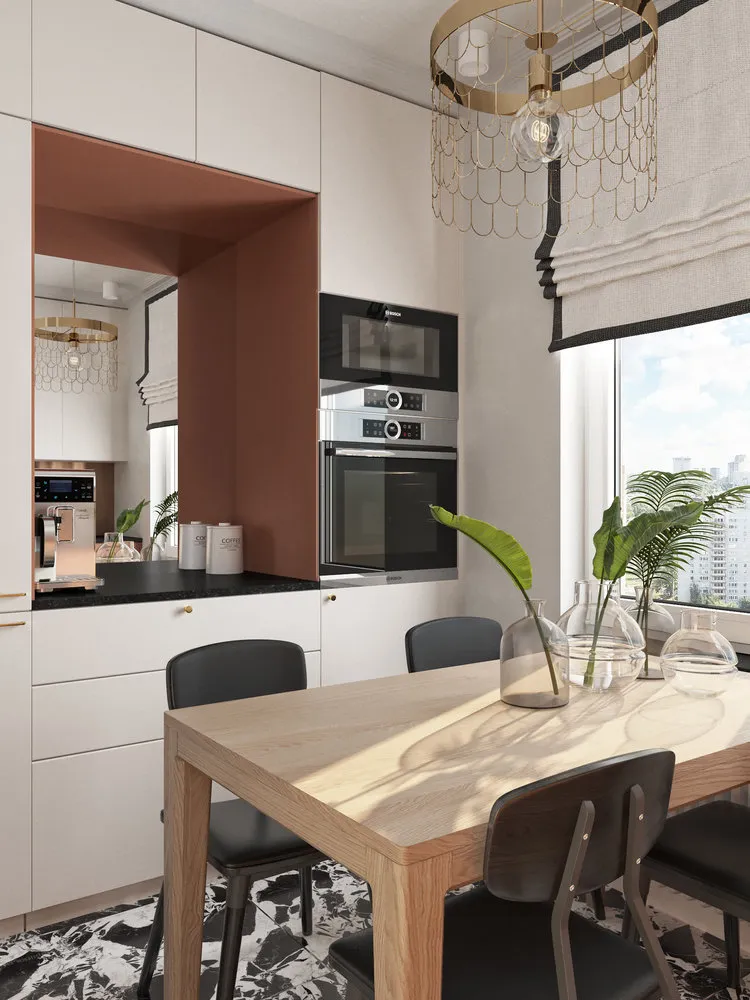 Furniture and Storage Systems
Furniture and Storage SystemsThe kitchen unit will be made of MDF with smooth matte doors. Depending on the budget, you can choose two finishes: MDF enamel or film. The countertop is made of artificial stone.
There are storage spaces on both sides of the unit. The cabinets were made up to the ceiling to increase functionality.
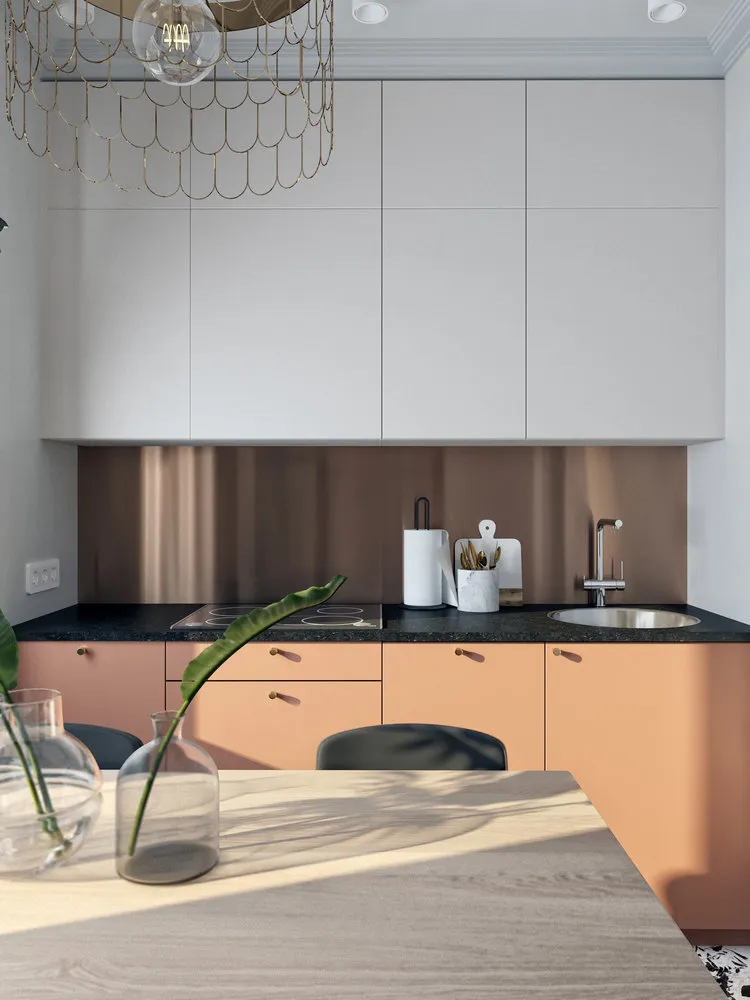 Lighting
LightingLighting not only adds volume but also zones the small room. For example, technical lighting provides illumination for the kitchen, and task lighting is provided in the working zone. For the dining area, we chose a suspended lamp with a shade.
Maria Lazzich's Concept
Maria Lazzich Designer General Director of the Maryart Interior Design Studio in Moscow
Layout Features
Since the space is small, we had to find a compromise between what we wanted and what was most important. For example, we kept only the essential appliances: refrigerator, oven, stove, and range hood.
The stove is a two-burner model. It's convenient to place it horizontally to leave more space on the countertop for cooking. The built-in oven is narrow, 45 cm wide. The range hood was built into the upper cabinets to avoid losing useful space on the upper shelves.
To ensure easy passage between furniture, the lower cabinets at the entrance were made narrow, 40 cm deep.
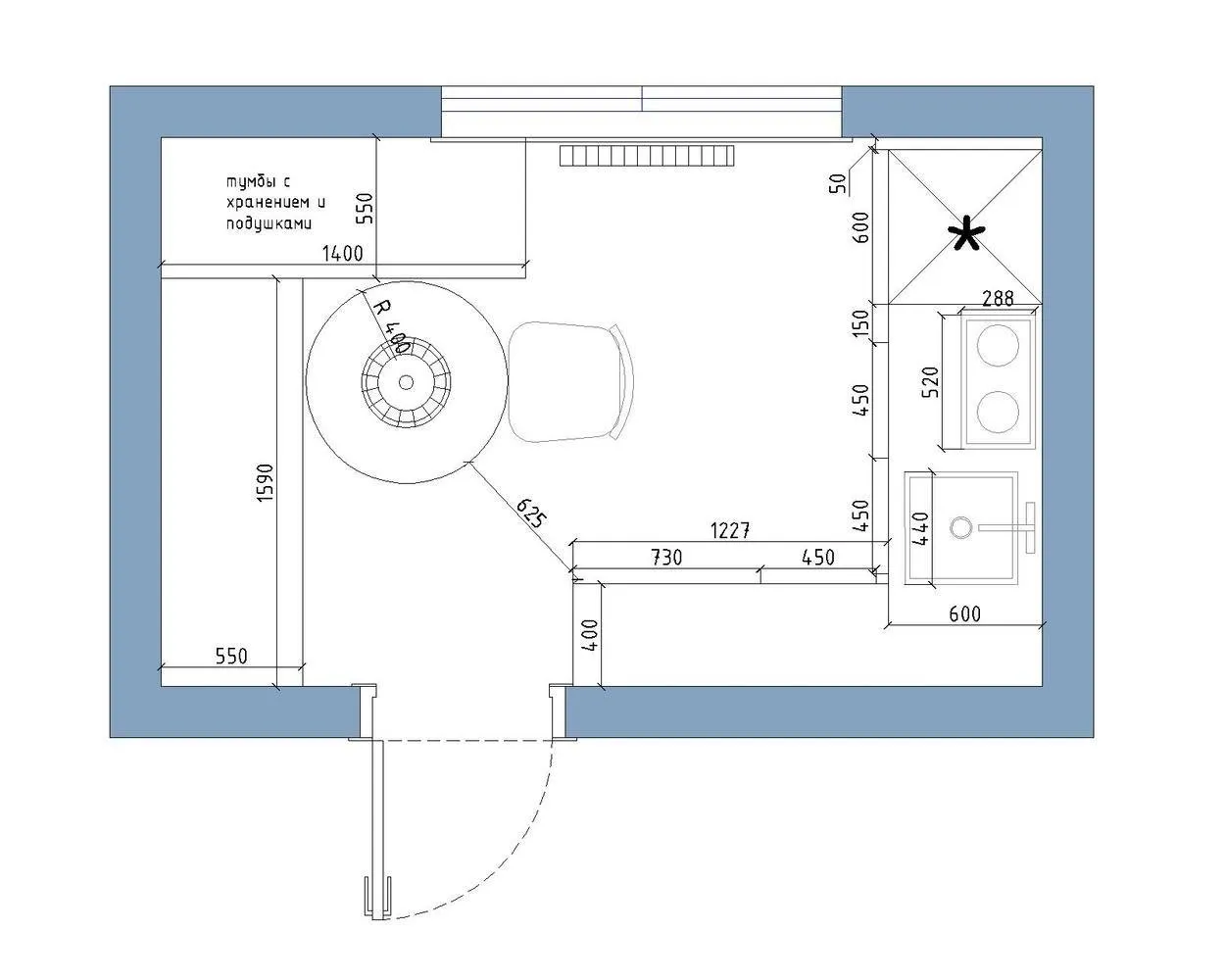 Finishing
FinishingTraditionally, light shades are used in small spaces for walls and floors. Here, we didn't make an exception: the walls were painted with a light water-emulsion paint with a slight sheen. This is a practical material that's easy to clean. The walls in the dining area were decorated with mirror panels — now the small kitchen looks twice as big.
For the backsplash, we chose vibrant ceramic tiles. We abandoned the traditional pattern: the "fir tree" looks original. The floor features patterned tiles in a Moroccan aesthetic from the mid-range price segment.
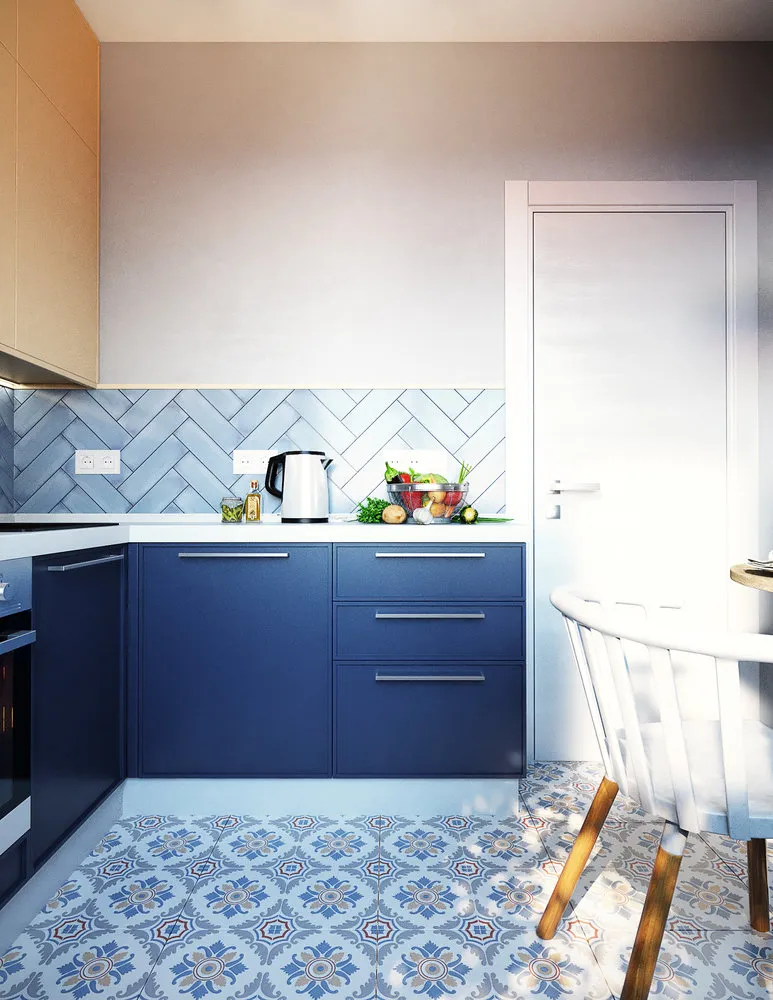 Furniture and Storage
Furniture and StorageThe kitchen unit was designed so that there's enough space for everything needed. The upper row of cabinets was made up to the ceiling with attic shelves. To the right of the entrance, 40 cm cabinets with a group of sliding drawers were placed, which are convenient for storing appliances and dishes. These also serve as additional working surfaces for food preparation.
To accommodate more than two people at the dining table, a corner cabinet with soft cushions and internal drawers for storage was placed in the kitchen.
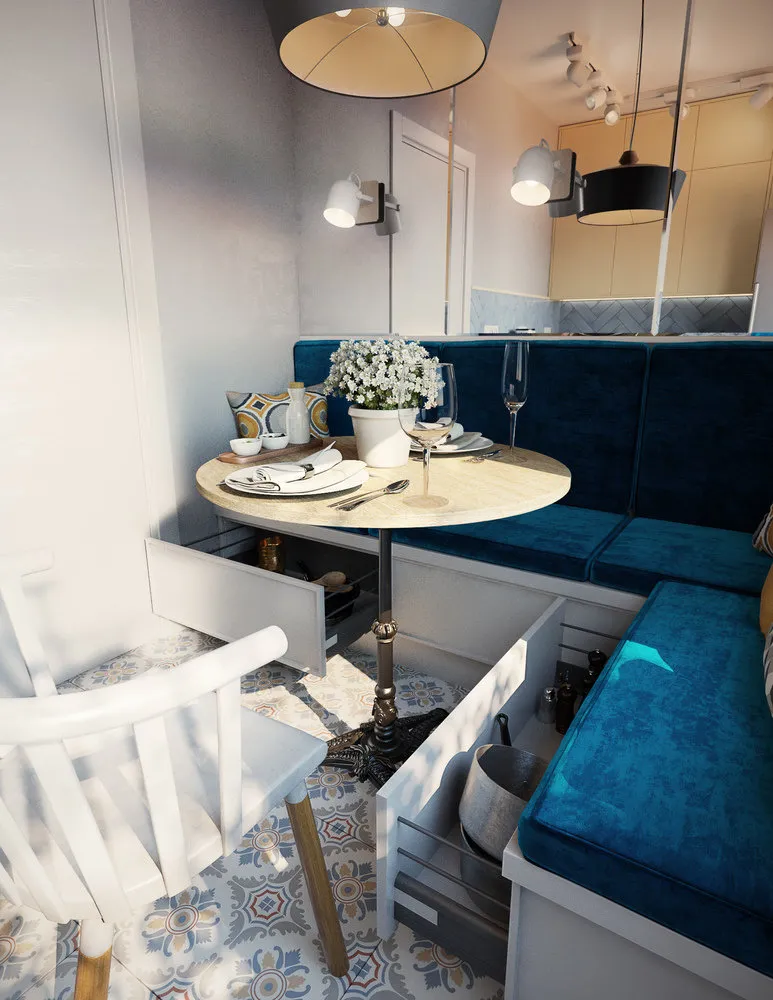 Lighting
LightingLighting scenarios are unconventional. On the ceiling, track lights mounted on a two-phase bus were installed. The dining area was decorated with a pendant. For the mirror wall, three wall sconces were mounted — they give the space the right depth.
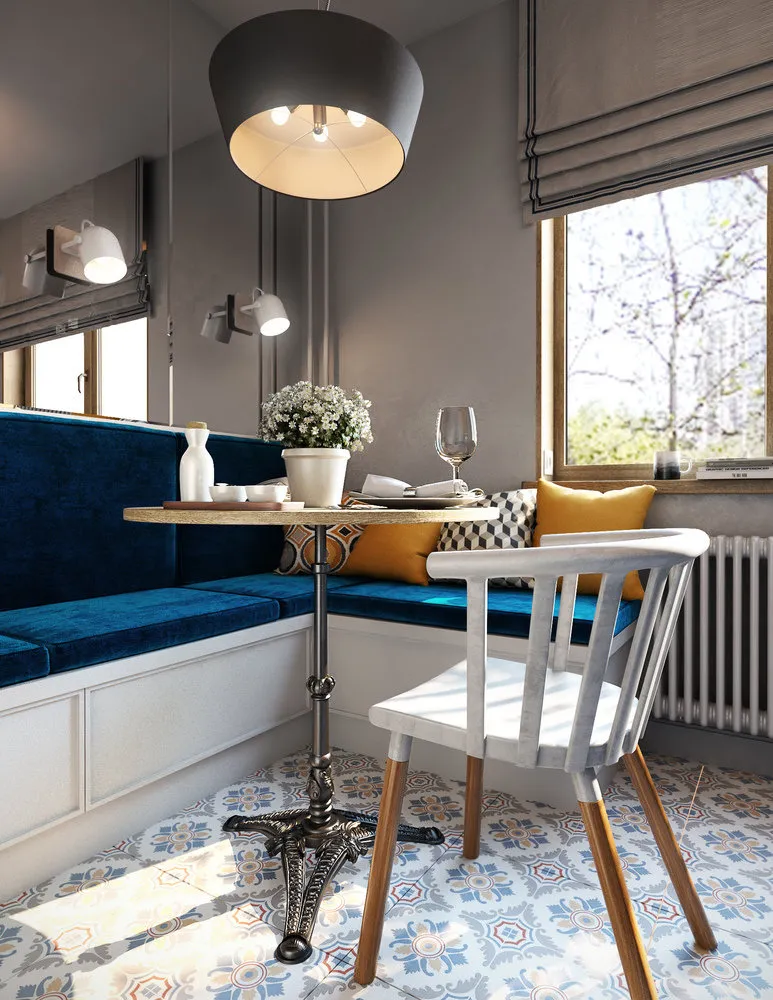
More articles:
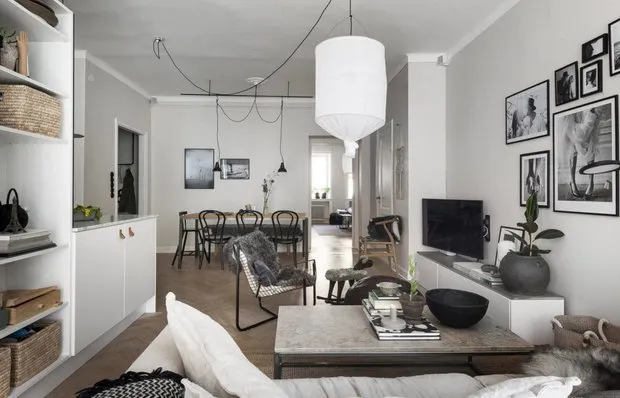 Graphic and Cozy Interior of a Loft in Stockholm
Graphic and Cozy Interior of a Loft in Stockholm Large-scale plan: how to help the planet right now
Large-scale plan: how to help the planet right now Not Just Maison & Objet: 10 Ideas for Spending Time in Paris
Not Just Maison & Objet: 10 Ideas for Spending Time in Paris Large Format: What Is the Pantone Color Institute and What Does It Do
Large Format: What Is the Pantone Color Institute and What Does It Do How to Legally Rent Out an Apartment and Pay Less Tax?
How to Legally Rent Out an Apartment and Pay Less Tax?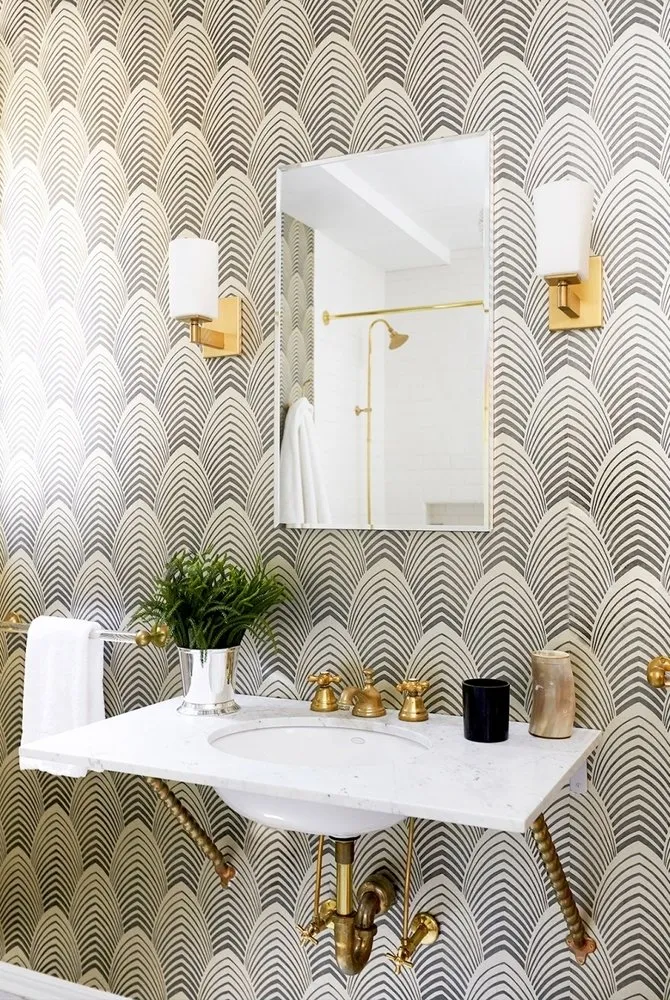 Will Be Trendy in 2019: 6 Design Tips for Bathrooms
Will Be Trendy in 2019: 6 Design Tips for Bathrooms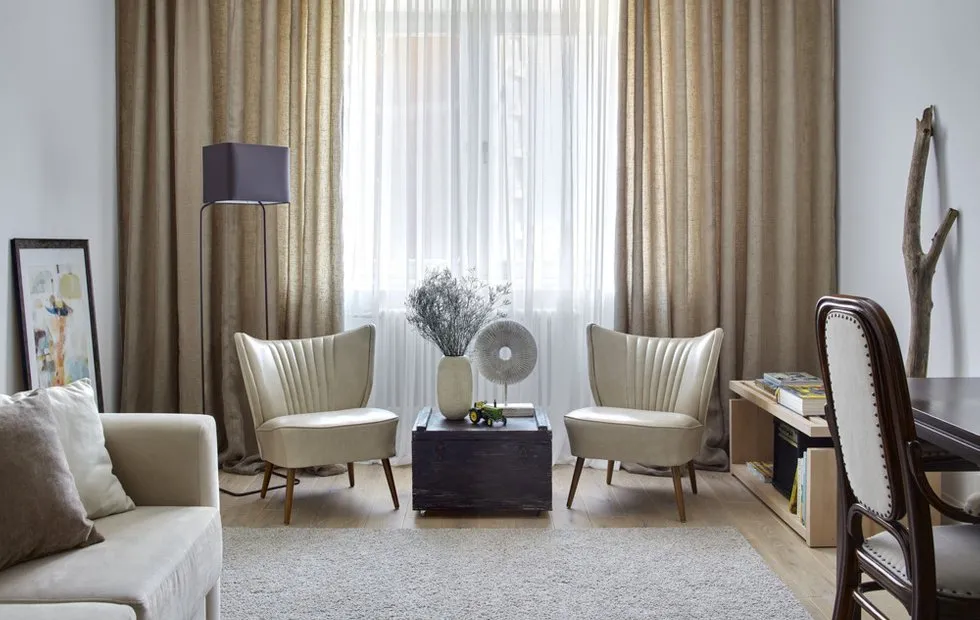 17 Design Rules You Should Not Follow
17 Design Rules You Should Not Follow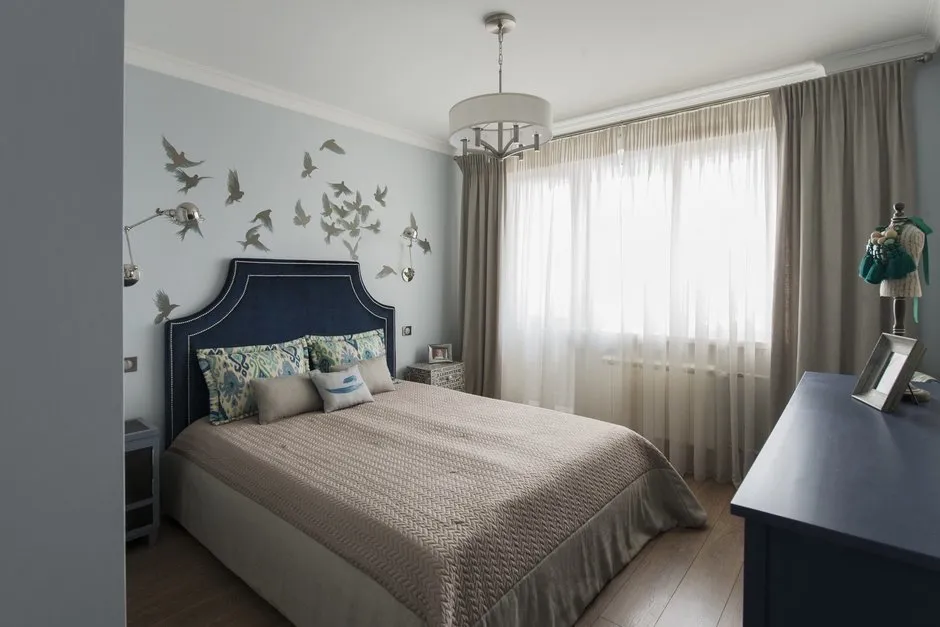 5 Ideas for Decorating a Bedroom in a Panel House
5 Ideas for Decorating a Bedroom in a Panel House