There can be your advertisement
300x150
Design Battle: How to Decorate a Bedroom in Scandinavian Style?
As assigned by the editorial team, two designers created a layout for a bedroom in a Khrushchyovka and selected suitable items in Scandinavian aesthetics. Check out what they came up with and choose the best option.
Working together with Leroy Merlin experts, we asked designers Nadежda Kapper and Tatyana Vorontsova to create a layout for a bedroom in a typical two-room apartment. The room is small, and the original layout has its pros and cons. See how professionals handled the task and what interpretation of Scandinavian style they proposed.
Designers' BriefBedroom11.5 sq. min a Khrushchyovka two-room flatStorage2.2 sq. madjacent to the bedroom, to be used at the designer's discretionOwnersyoung couple without childrenfollowers of Scandinavian style
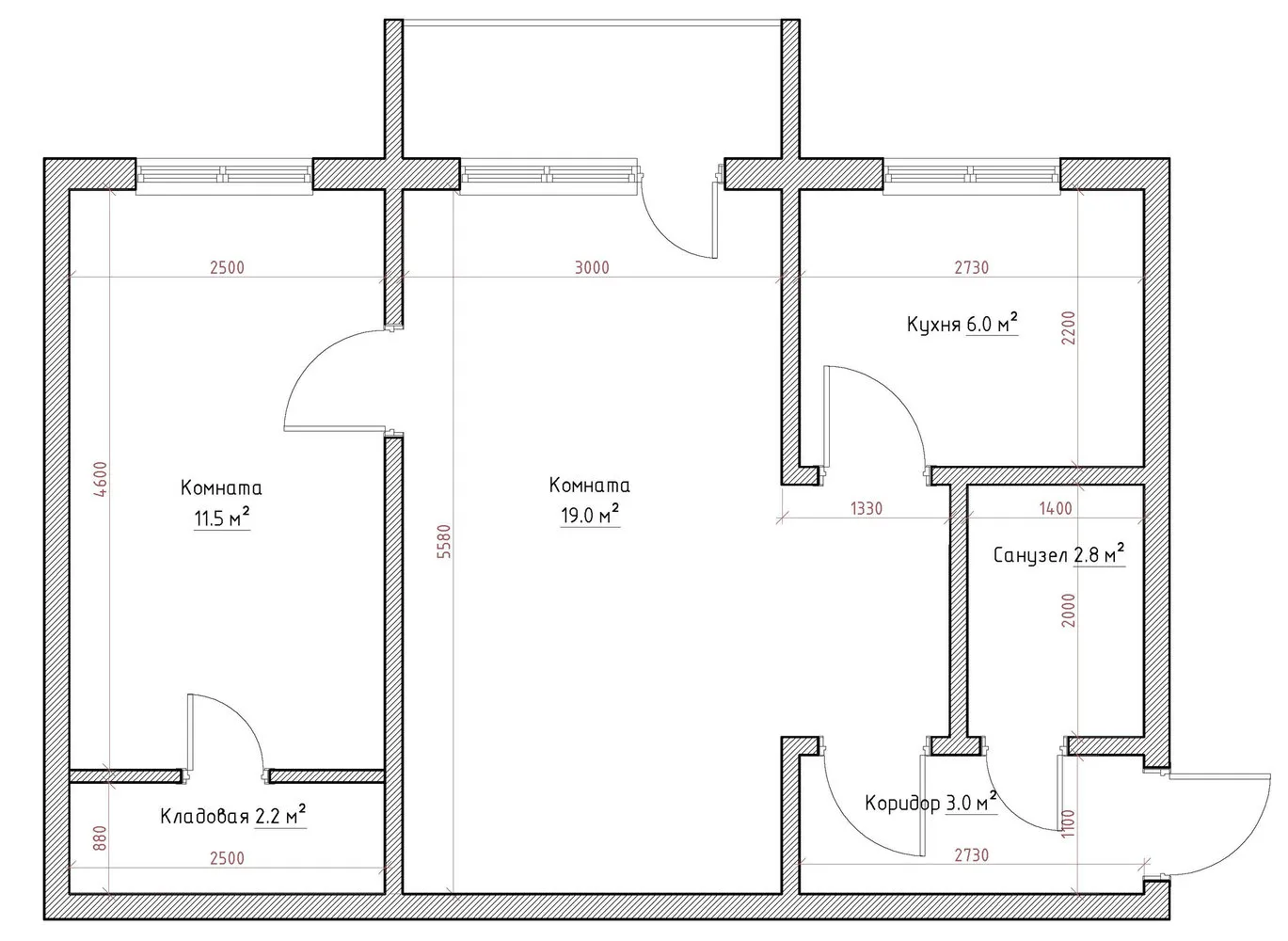
Two-room apartment in house series 1–464. Measured plan
Nadежda Kapper's Design
Nadежda Kapper is an architect-designer, lead architect-designer at the Tim & Team interior service and at 'Studio 3.14'
Regarding Layout
The original layout of the room is not very convenient: the depth of the room is about 2.5 meters. A standard bed, approximately 2.1 meters long, fits in, but the passage becomes very narrow. To place the necessary furniture, I moved the door opening to the left. As a result, on one side of the entrance is the bed, and on the other side is a wardrobe instead of storage, while opposite the entrance is a nightstand and a mirror.
I replaced the partition between the storage and the bedroom with sliding doors—like those of a walk-in closet. By the way, roller shutters from Leroy Merlin would fit perfectly here.
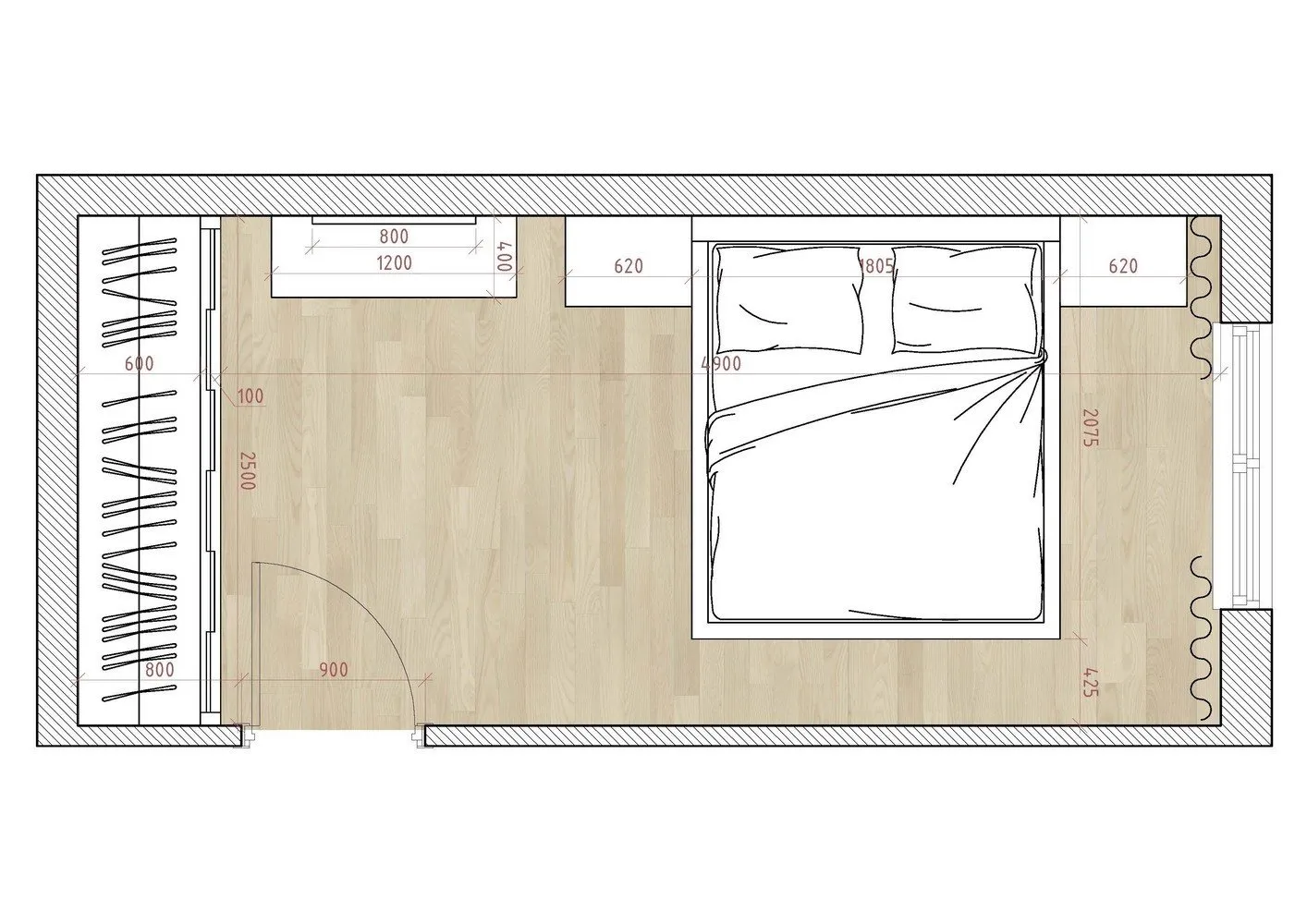
Layout with Furniture Placement
Regarding Stylistic Choice
Traditionally, Scandinavian interiors are monochromatic and use whites, grays, and blacks, but during the long winter it’s nice to have bright colors. Therefore, we decided to create a colorful version of the Scandinavian bedroom. What makes it truly Scandinavian is the use of natural eco-friendly materials and geometric patterns.
When selecting products, I moved from specific to general, starting with posters. Leroy Merlin had exactly what was needed: posters featuring northern animals and colored triangles. Then, I selected wallpapers in a matching color palette, also with colored triangles. These wallpapers and posters would pair well with an accent wall in the headboard area in a deep blue shade.
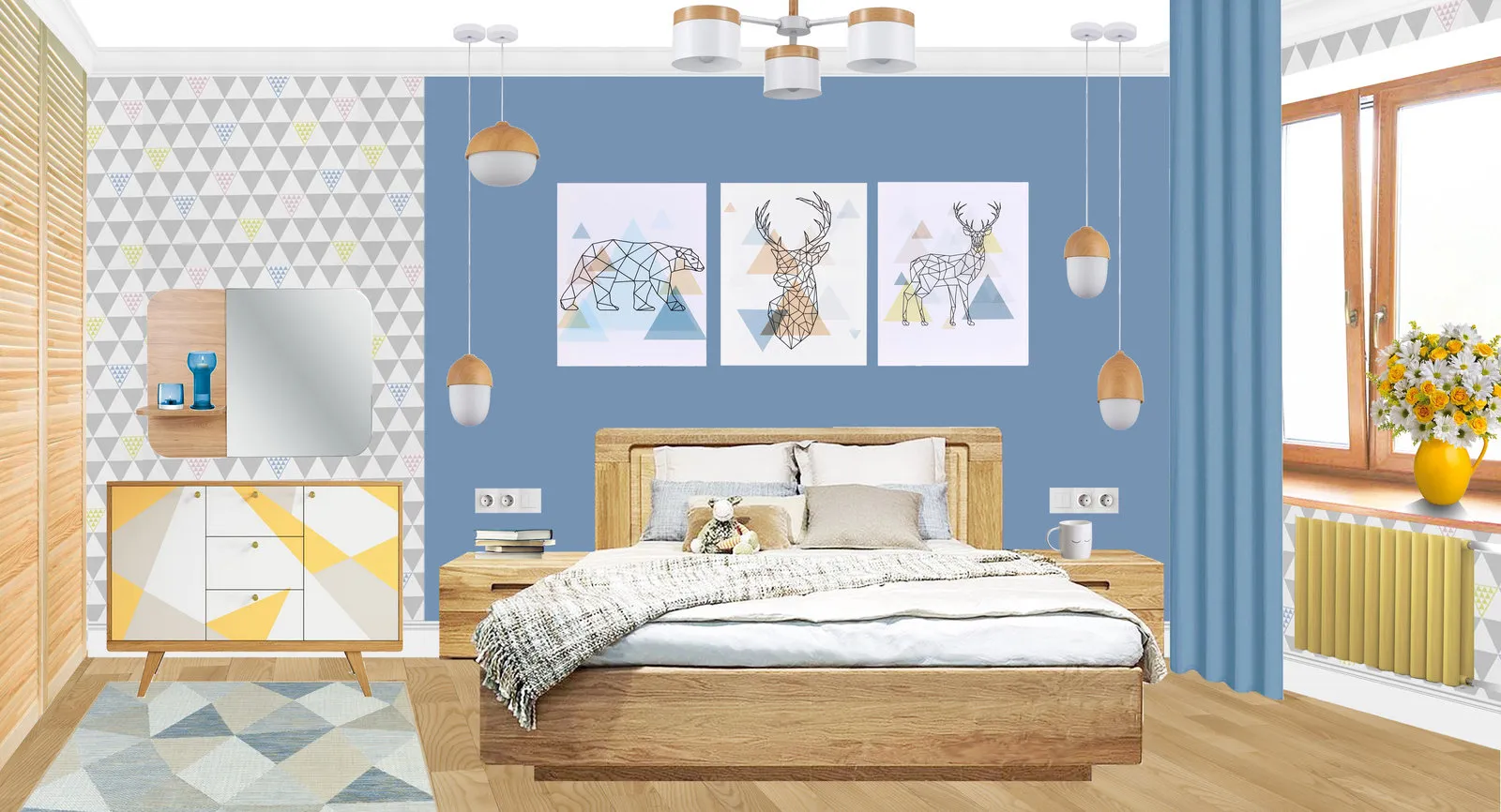
Collage
The choice of floor covering and wooden lighting is also based on the desire to play with contrast. The parquet flooring and wooden lights stand out beautifully against the blue wall, as do yellow details. The window and windowsill are made of floor color laminate—light oak.
Regular wall sconces were replaced with fun hanging lights shaped like acorns. Textiles—carpet and bedding—were chosen with geometric patterns to support the theme of posters and wallpapers. White skirting boards and cornices frame the walls. The door on the opposite wall, although not visible, should also be white with muntins—this is part of the Scandinavian aesthetic.
You'll need:
- Canvas Painting 'Deer Head', Leroy Merlin
- Paper Wallpaper, Leroy Merlin
- Parquet Flooring, Leroy Merlin
- Floor Skirting Board, Leroy Merlin
- Roller Shutter Door, Leroy Merlin
- Suspended Light 'Woody', Leroy Merlin
- Chandelier 'Deva', Leroy Merlin
- Mirror 'Stockholm', Leroy Merlin
Tatyana Vorontsova's Design
Tatyana Vorontsova is a designer who works in private practice and collaborates with 'Tsukkini' Studio
Regarding Layout
I didn't make a major reconfiguration. The only change was moving the wall of the storage space to make it wider.
The bedroom was divided into three functional zones: wardrobe, bedroom, and window area. The last one can be used for reading, relaxing, or possibly working—by replacing the coffee table with a desk.
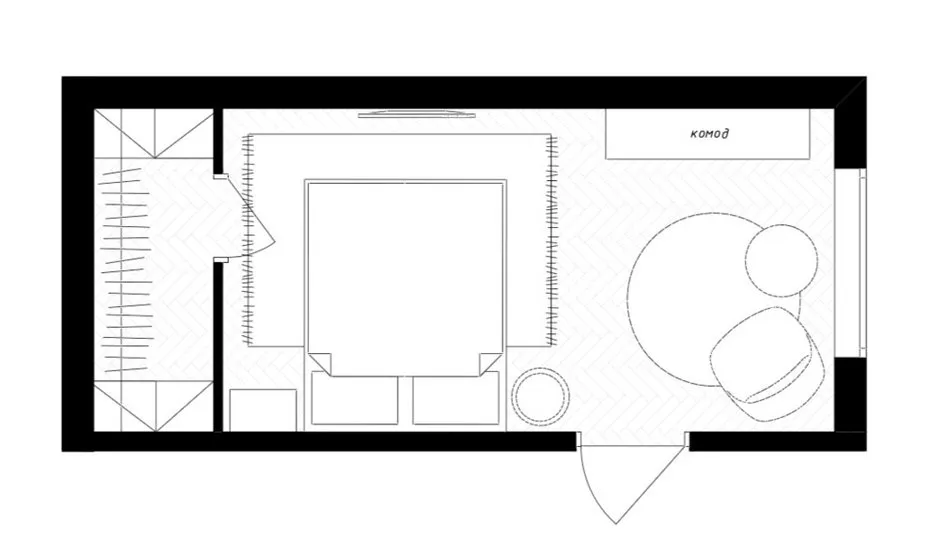
Layout with Furniture Placement
Regarding Stylistic Choice
The main color palette is white-gray, traditional for Scandinavian style. But there are several shades of gray: light gray on the walls, slightly darker on the bed upholstery, dark with a pattern on the accent wall in the wardrobe area, and warmer on the curtains. The accents chosen are reddish-brown tones and black.
Despite the cool color palette in the base, the bedroom still feels cozy. This is helped by linen and cotton textiles, a bed with a soft headboard, and lighting.
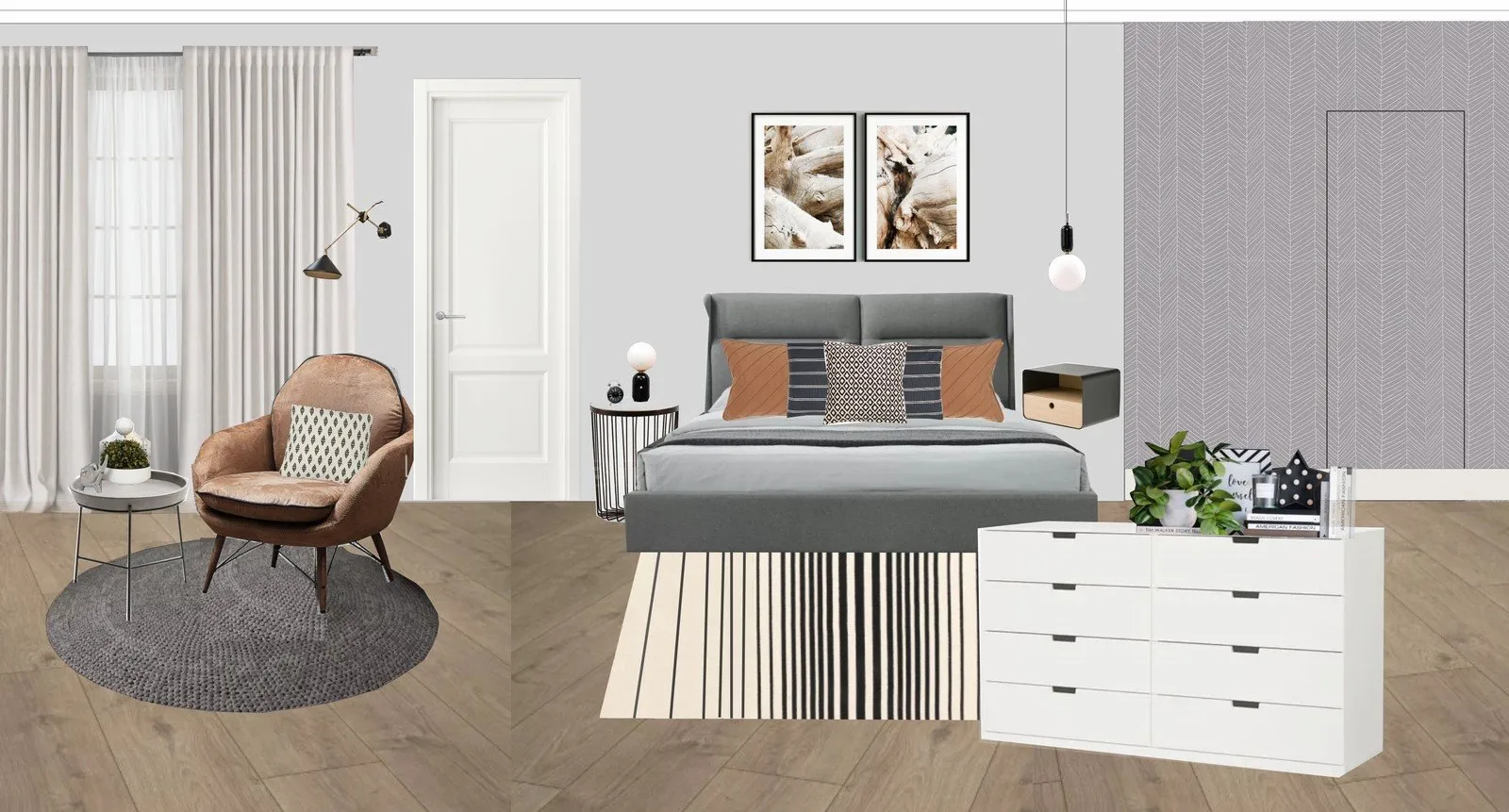
Collage
There are several lighting scenarios in the room: track lights on the wall opposite the bed, a pendant over the bed, and a table lamp. There's also a sconce in the relaxation zone near the window.
As for storage systems—the main load is on the wardrobe. Therefore, there's no wardrobe in the room, only a minimalist nightstand that doesn’t clutter the interior but complements it.
Among the 'tricks' of the bedroom is a hidden wardrobe door: it's covered with the same wallpapers as the wall. This makes the space visually appear larger than it actually is, and there’s no feeling of a narrow passage.
You'll need:
- Door Panel, Leroy Merlin
- Parquet Flooring, Leroy Merlin
- Paintable Wallpaper, Leroy Merlin
- Abstract Patterned Wallpaper, Leroy Merlin
- Cornice, Leroy Merlin
- Photo Frame, Leroy Merlin
- Wall Molding, Leroy Merlin
- Curtains, Leroy Merlin
More articles:
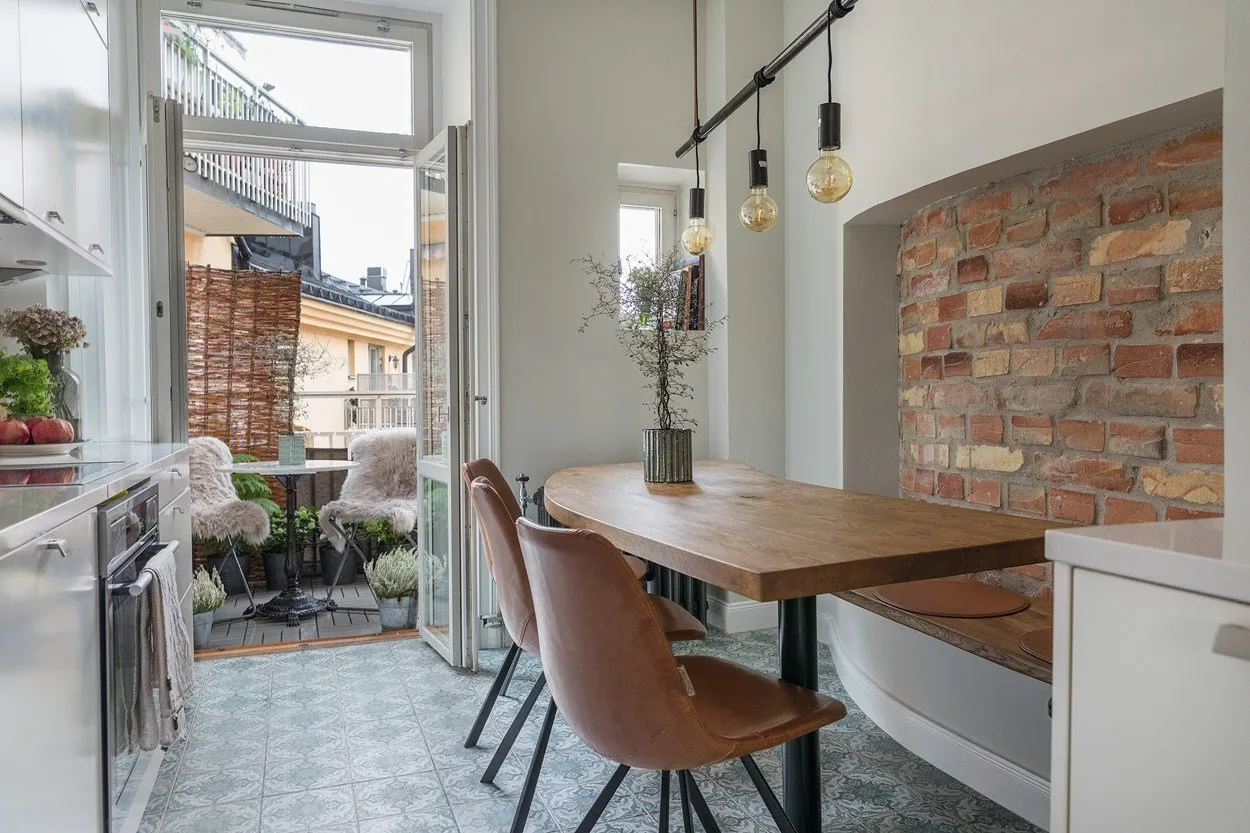 Three-Level Apartment with Attic and Fireplace
Three-Level Apartment with Attic and Fireplace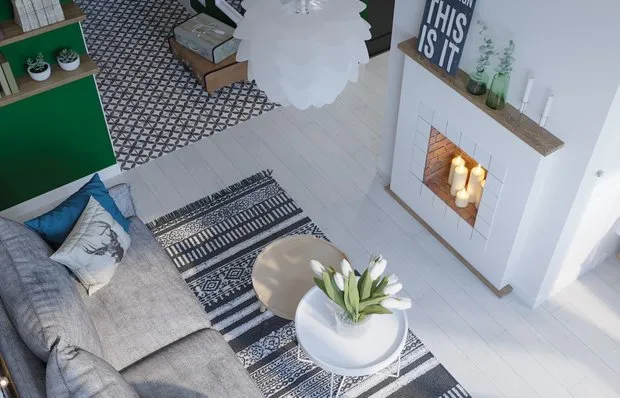 How to Decorate a Living Room: 5 Favorite Tips from Designers
How to Decorate a Living Room: 5 Favorite Tips from Designers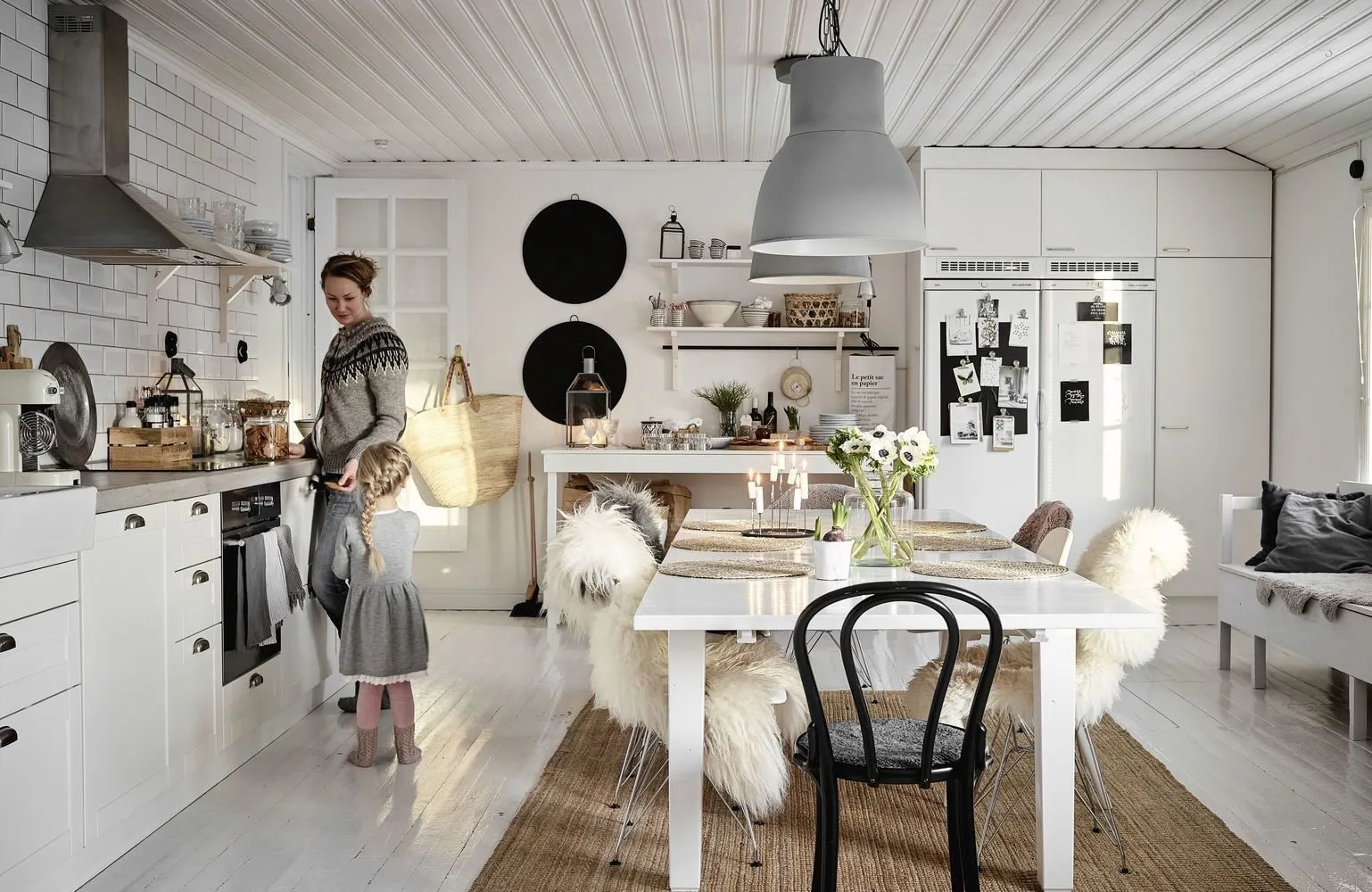 How Decorators Enhance a Home for Winter: Real Example
How Decorators Enhance a Home for Winter: Real Example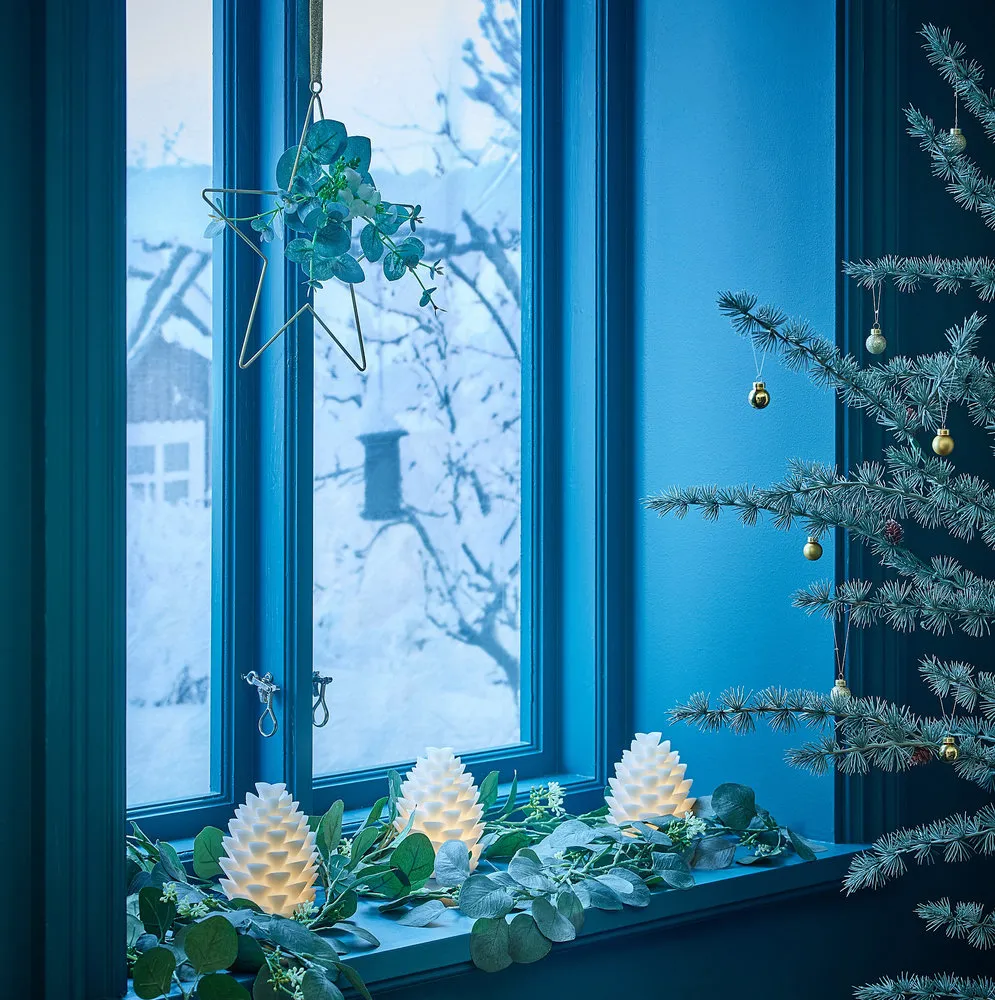 What to Give as New Year Gifts: 10 Ideas from IKEA
What to Give as New Year Gifts: 10 Ideas from IKEA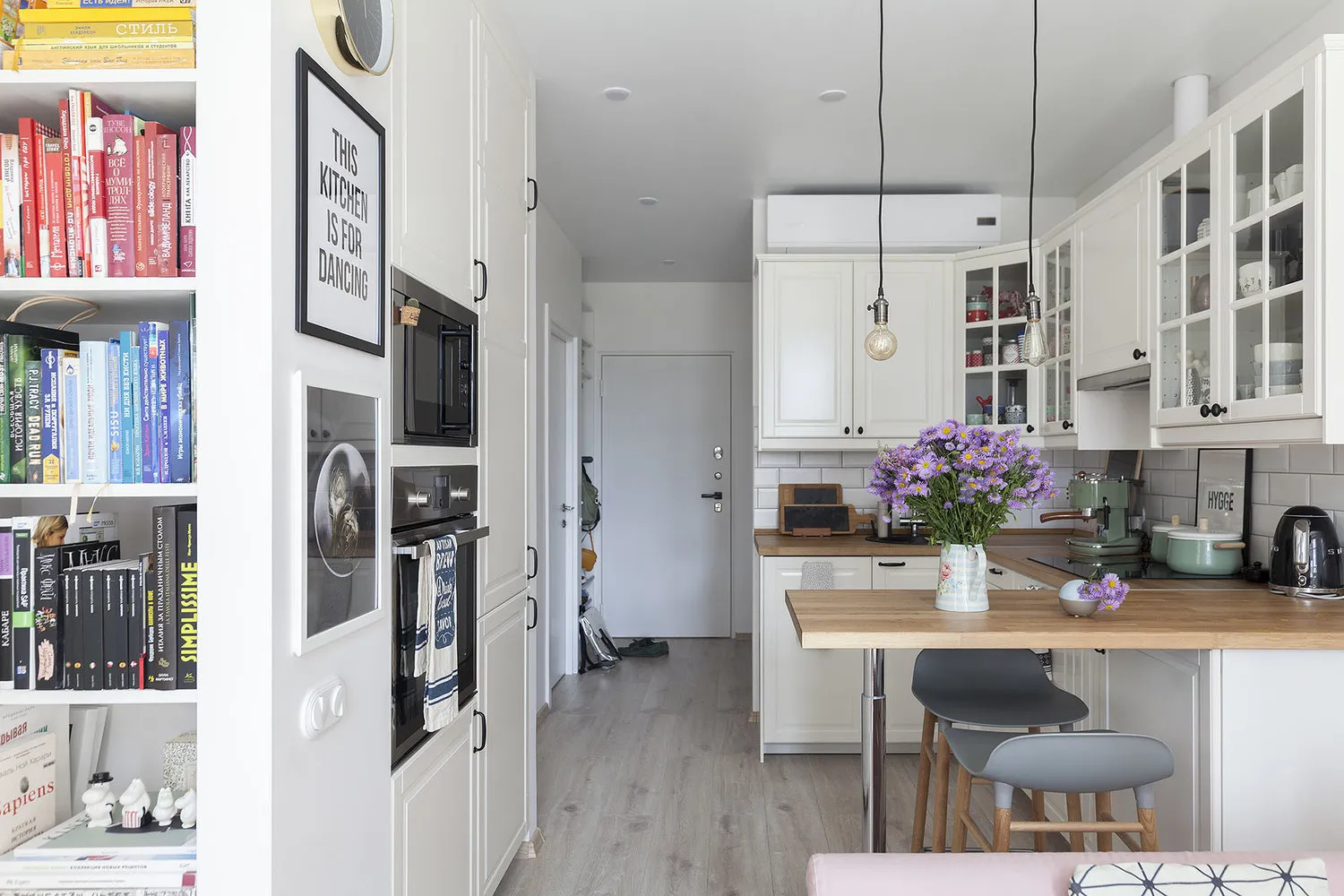 How to Arrange a Small Kitchen: 9 Ideas
How to Arrange a Small Kitchen: 9 Ideas Tax for Self-Employed: What You Need to Know as a Designer
Tax for Self-Employed: What You Need to Know as a Designer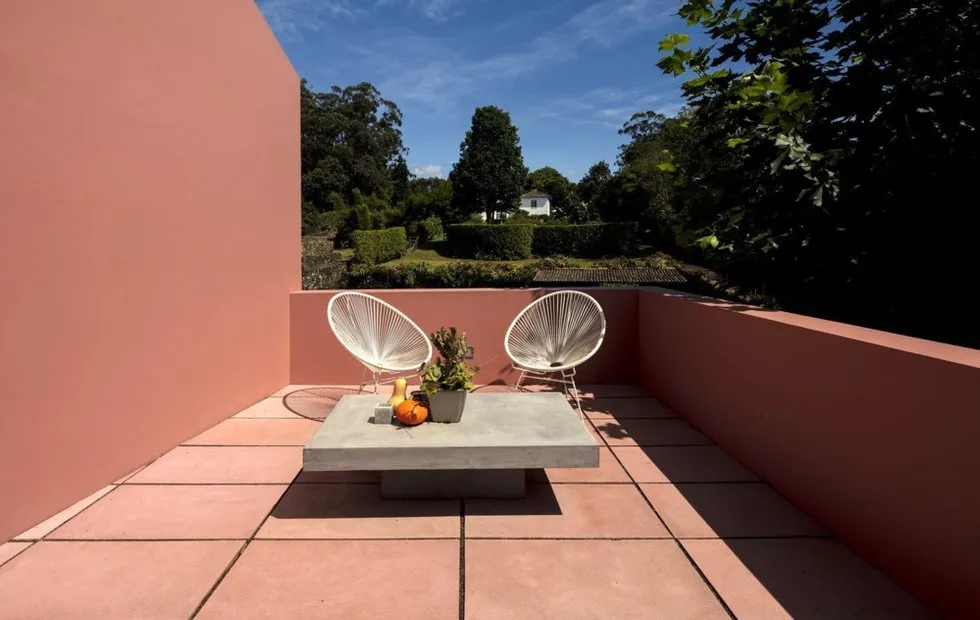 Guide: 10 Buildings in Living Coral Color
Guide: 10 Buildings in Living Coral Color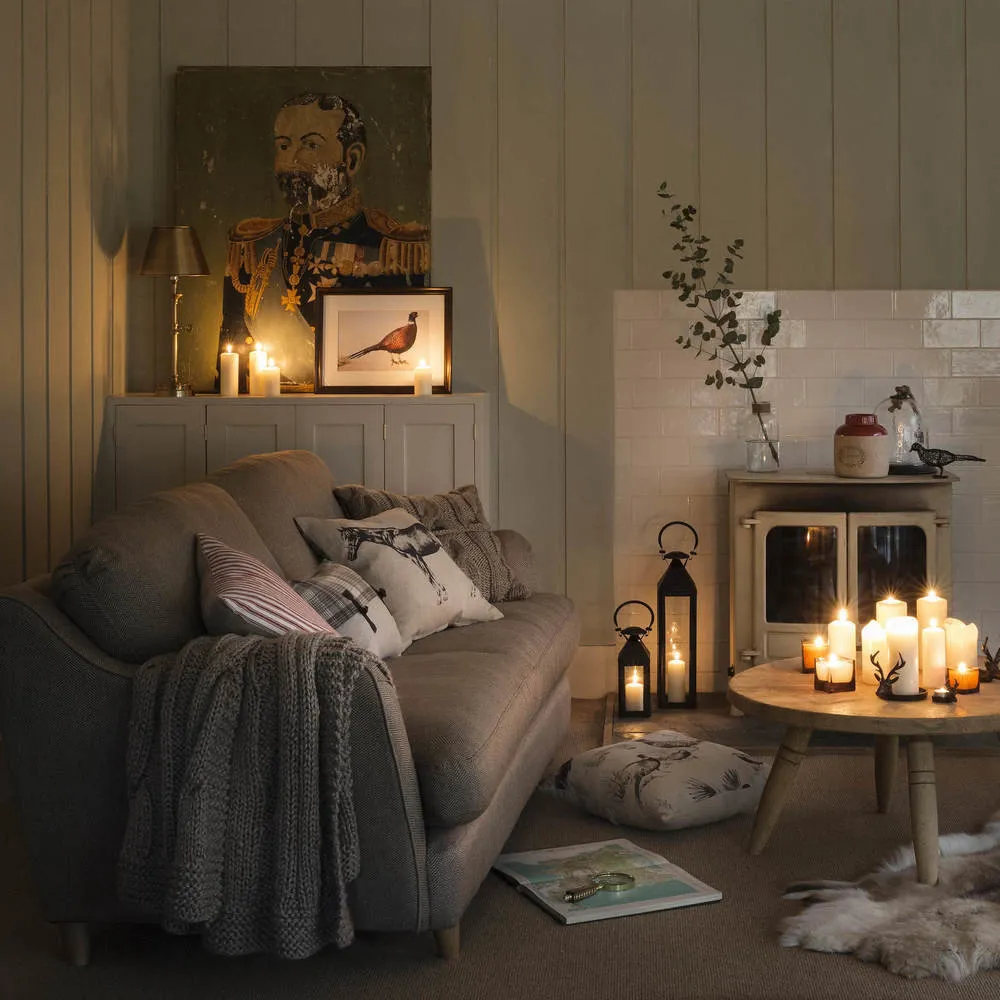 Global Trends in Cozy Living: 5 Interior Concepts
Global Trends in Cozy Living: 5 Interior Concepts