There can be your advertisement
300x150
How to Arrange a Small Kitchen: 9 Ideas
To make a small space not feel too cramped, you can combine the kitchen with the living room, highlight it with color, or even hide it in a cabinet
In search of solutions for decorating small kitchens, we found a few interesting ideas in designers' projects.
Combine with the Living Room
Anna and Ilya Dobrovolsky decided to make the kitchen as open as possible: only a bar counter separates it from the living room area. The main storage was placed on one side, and the oven was built into the opposite wall, saving space.
View the full project
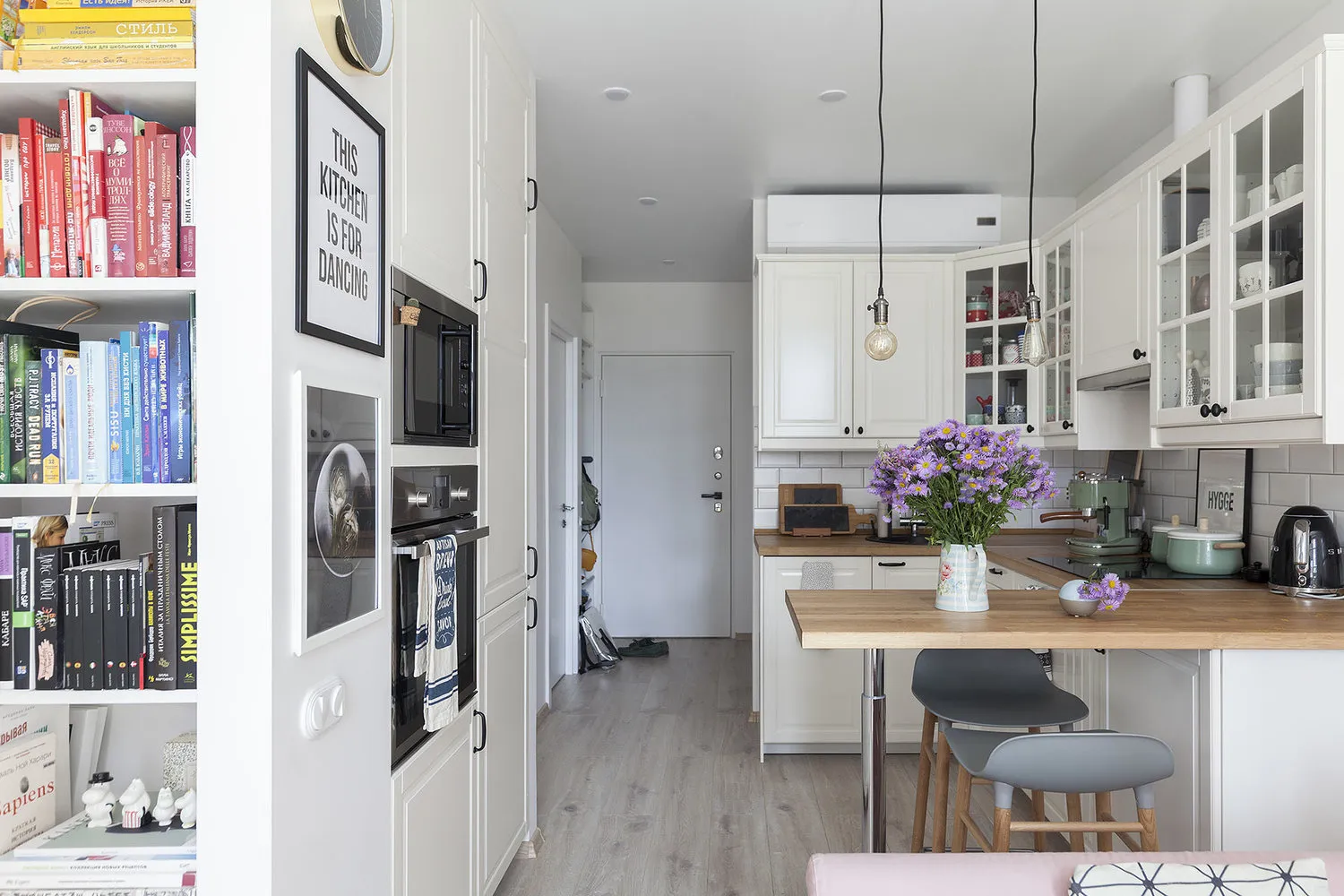
Place in a Niche
If there's very little space in the apartment, the kitchen can be placed in a niche—as in the Tor-Ard studio project. Not only cabinets and oven, but also a full dining area fit on the kitchen. By the way, natural light enters the room through a false window in the partition.
View the full project
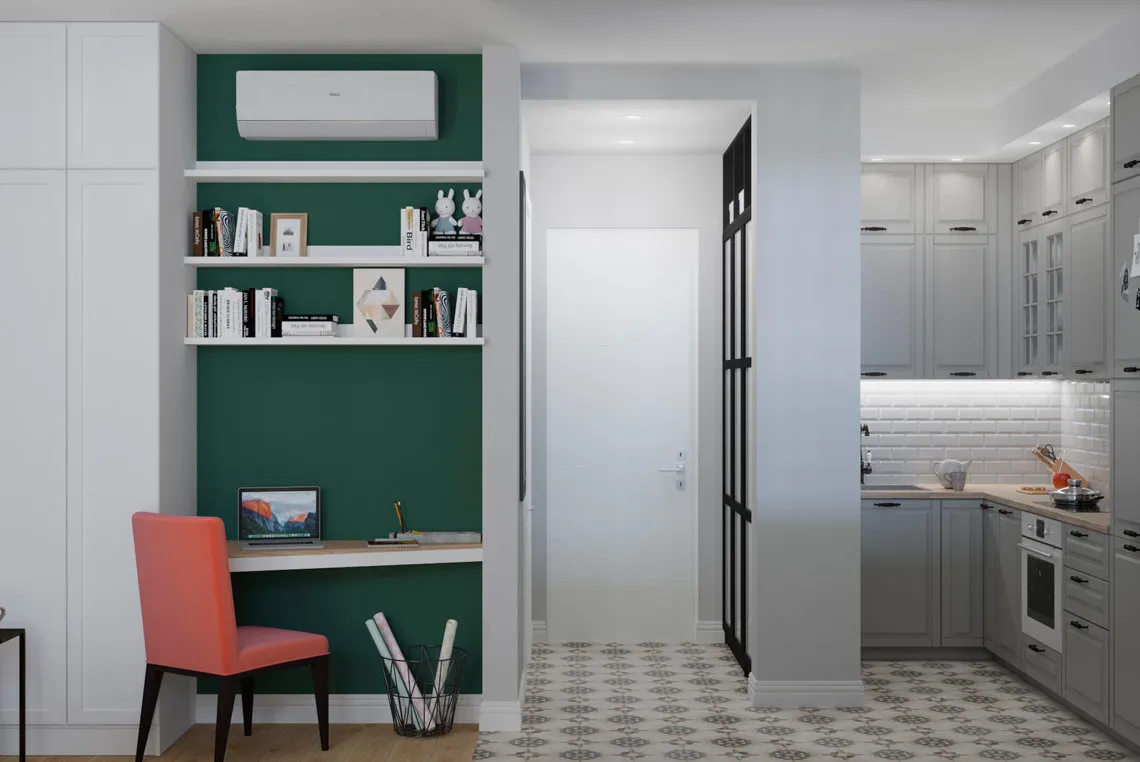
Separate with a Partition
Designers of Bureau 'Common Area' removed the wall between the kitchen and living room and replaced it with a sliding partition. Now part of the kitchen countertop can be raised to the living room area: up to five people can sit at the table. At the same time, the straight sofa in the living room transforms into an L-shaped one.
View the full project
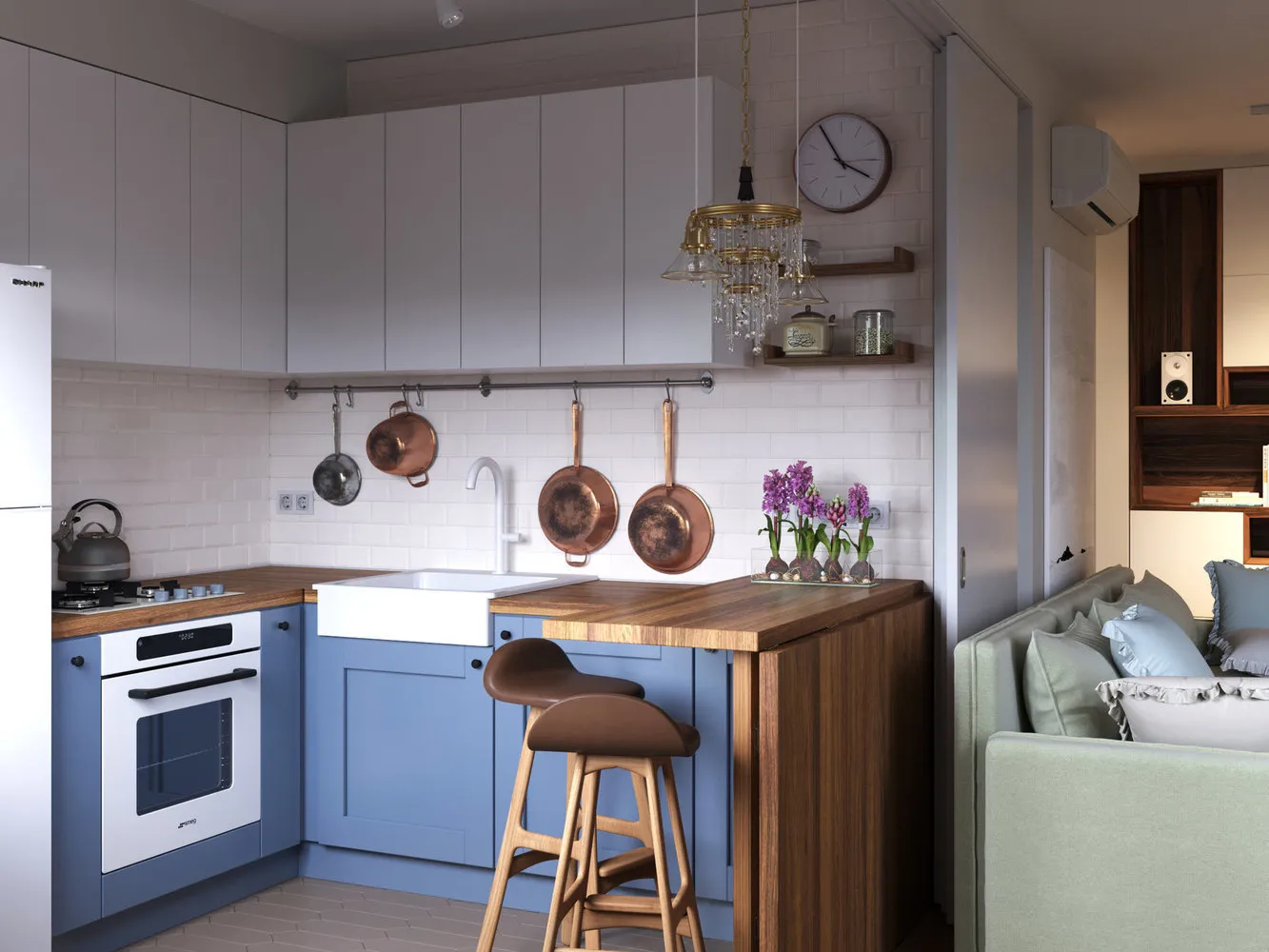
Hide in a Cabinet
Architect AliReza Nemati, head of Studio Bazi, built a small kitchen into a cabinet. It was not possible to find suitable furniture and appliances in the store, so everything was done on a custom order: they invented a compact hood using 3D printing technology and metal forming.
View the full project
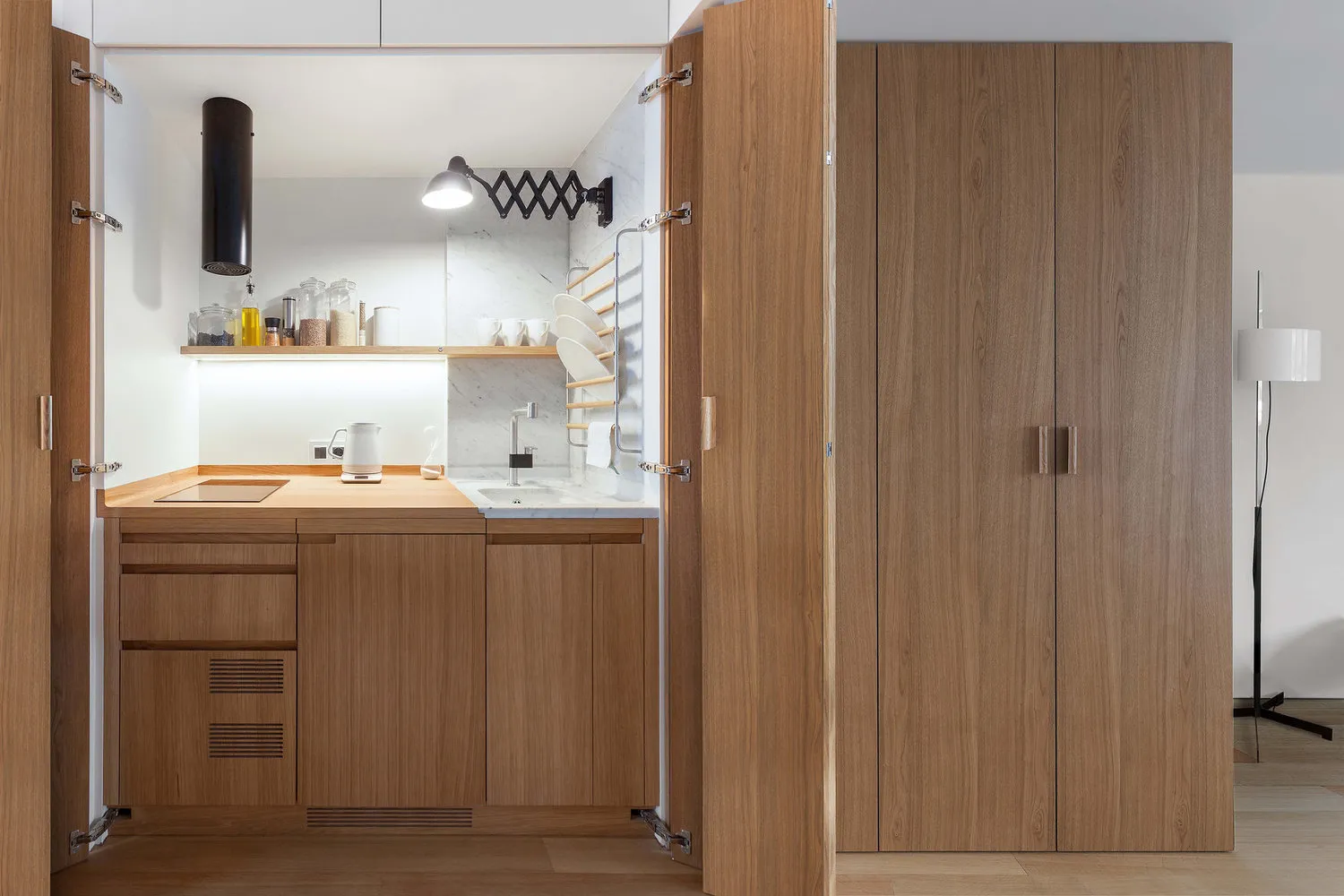
Disguise in the Space
In this project, the kitchen is combined with the living room. Designer Anna Khom decided to hide it in the interior: she gave up upper cabinets and toned the lower ones in black.
View the full project
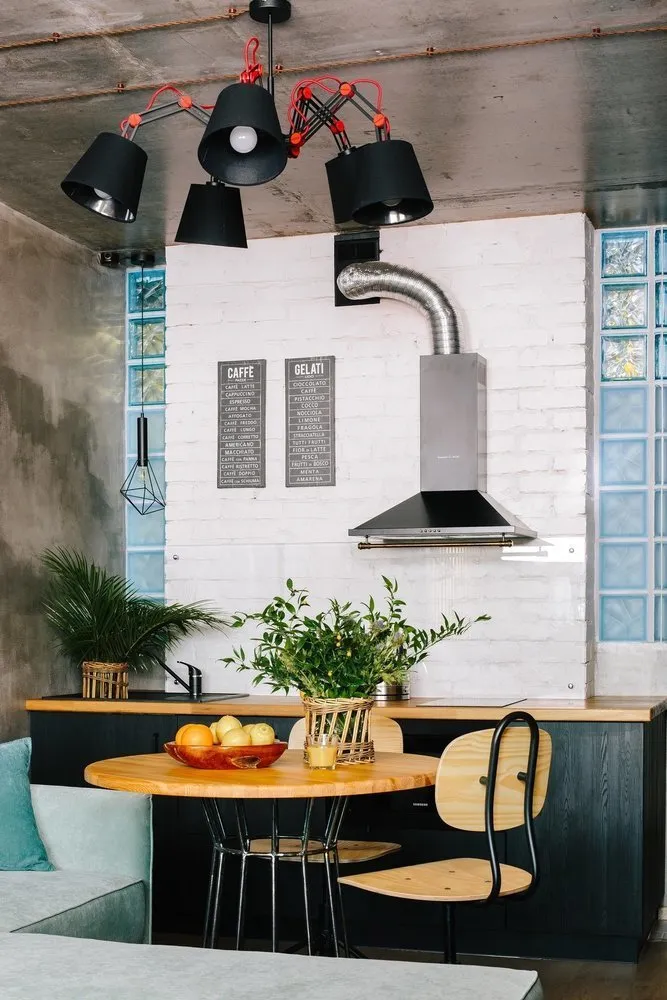
Highlight with Color
To visually separate the kitchen from the living room, designer Nikita Zub decorated it in bright blue tones. Glossy facades not only look stylish but also visually expand the small space.
View the full project
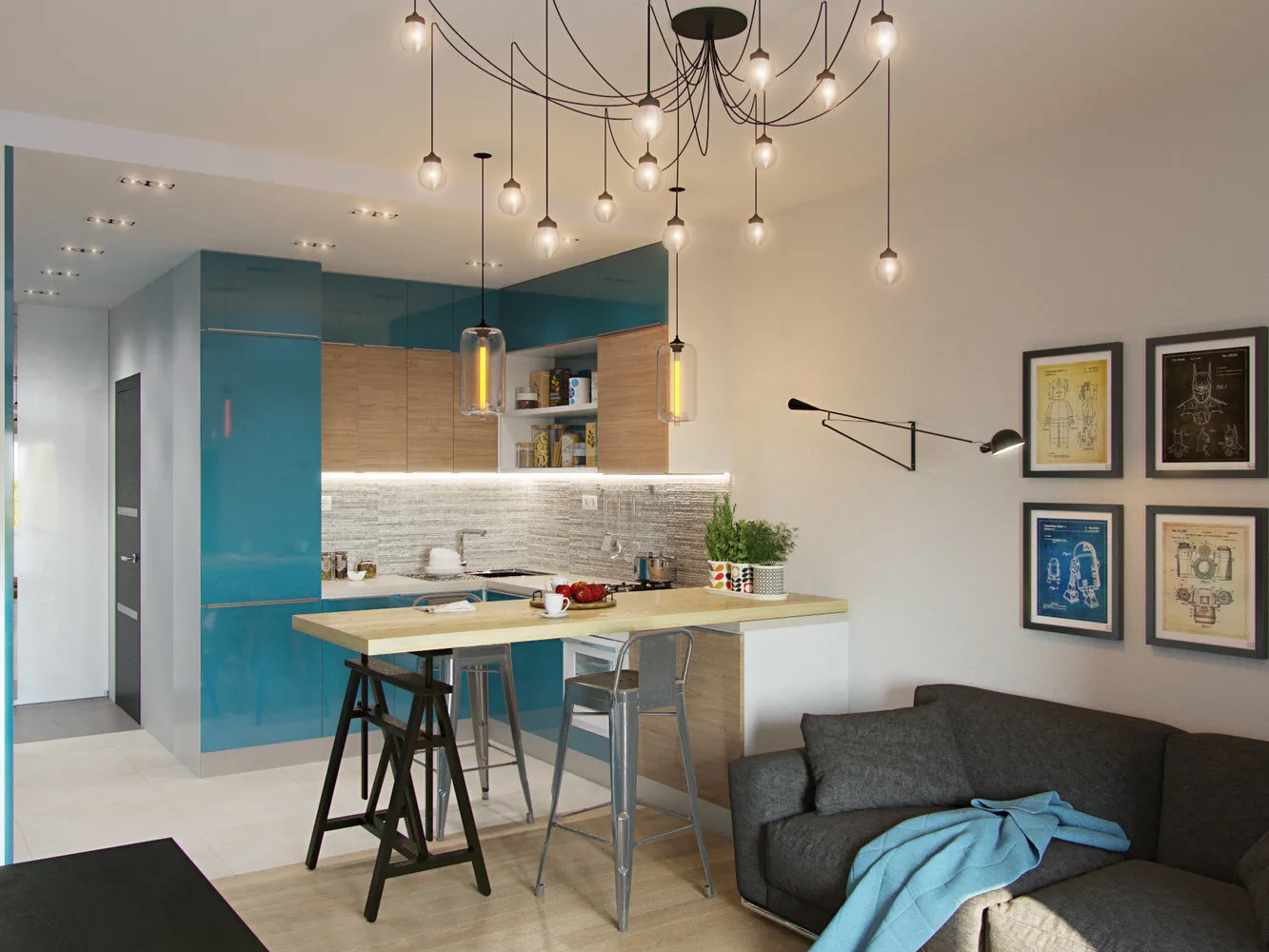
Make Cabinets Up to the Ceiling
The kitchen area in designer Maria Glagoleva's project is only six square meters, but the space doesn't look small thanks to matte white cabinets up to the ceiling. They visually blend with the splashback and ceiling, almost dissolving into the space. Additionally, this is convenient for storage.
View the full project
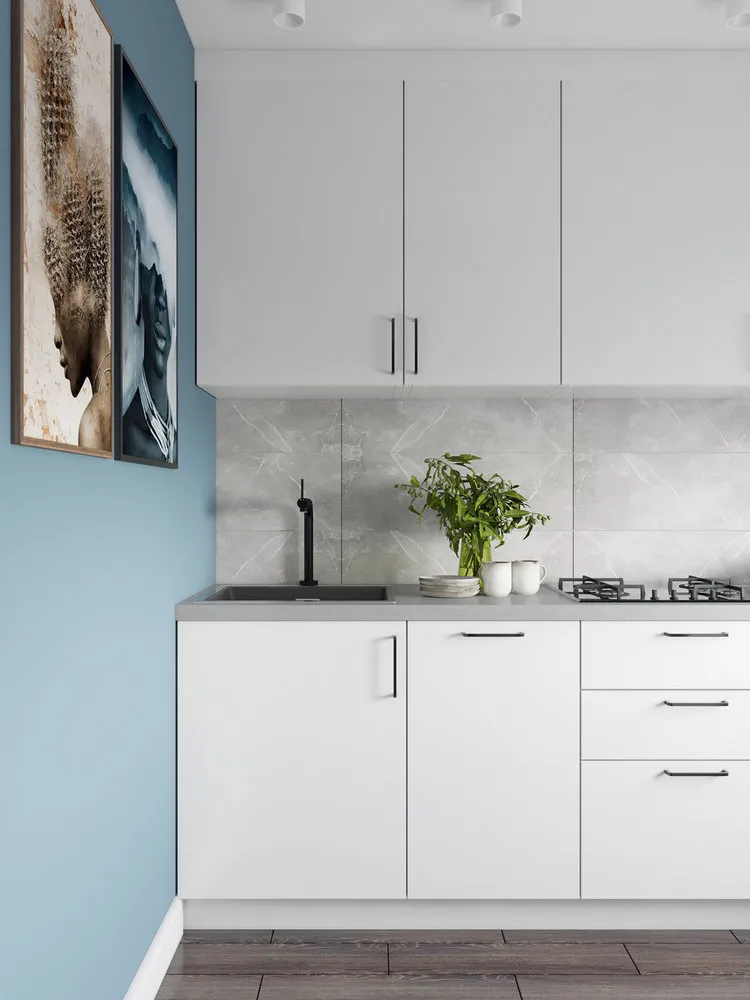
Extend the Countertop onto the Window Sill
The countertop in the Lines studio project wraps around the entire kitchen and smoothly transitions into the dining table. This is an excellent solution when it's difficult to create a comfortable workspace due to small area.
View the full project
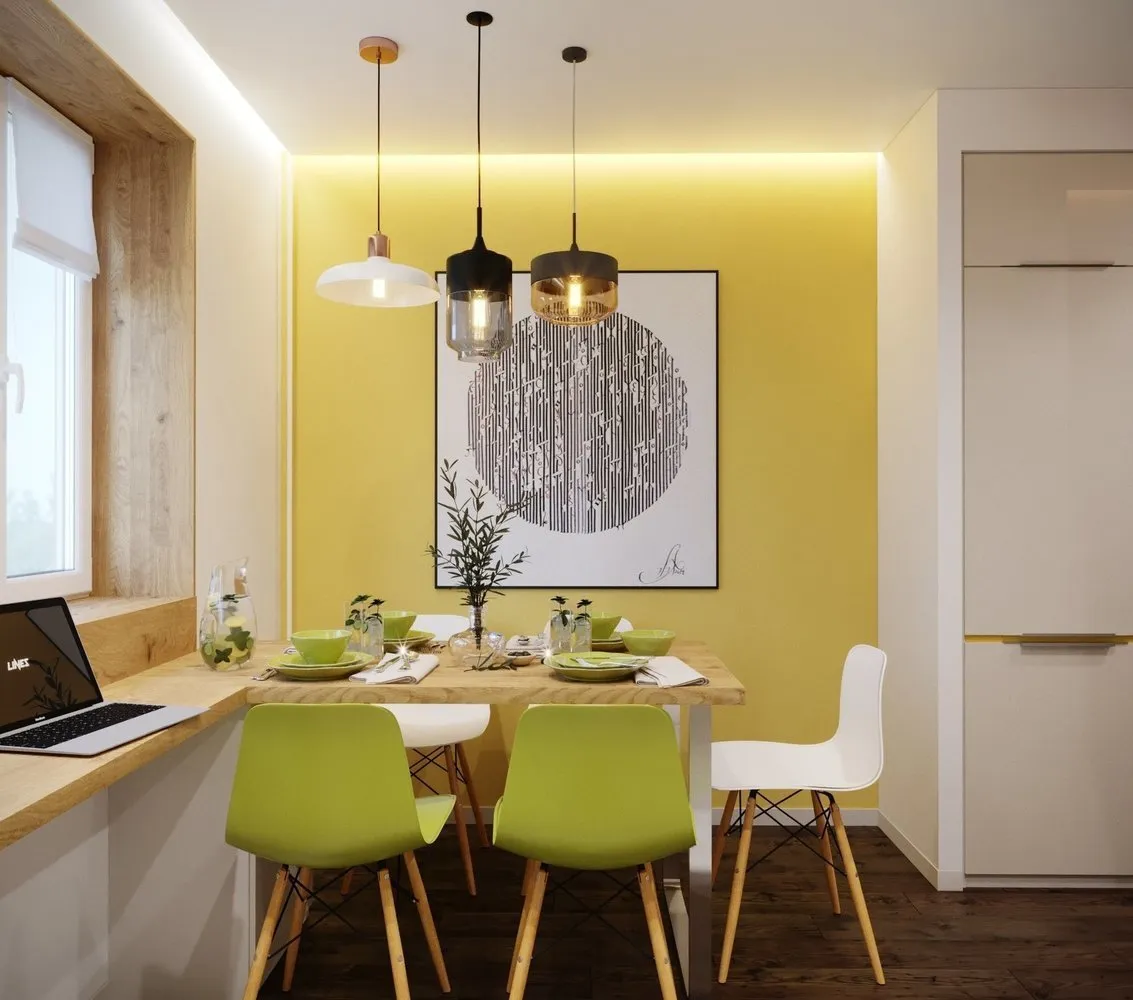
Use Transformable Furniture
This apartment’s area is only 31 square meters, so there was no room for a full dining zone. Designer Ira Nosova found a solution: the work table easily transforms into a dining table when needed.
View the full project
More articles:
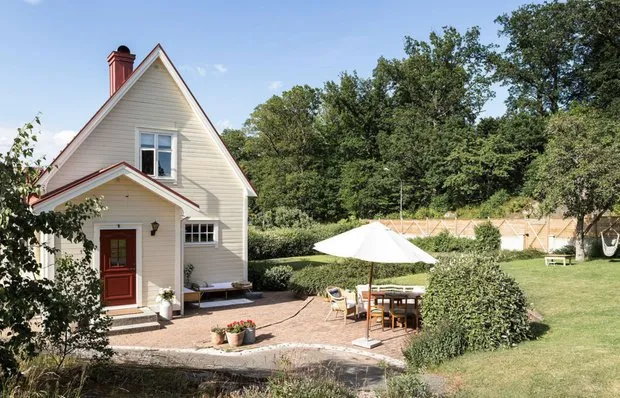 Guide: 10 Cozy Western Houses
Guide: 10 Cozy Western Houses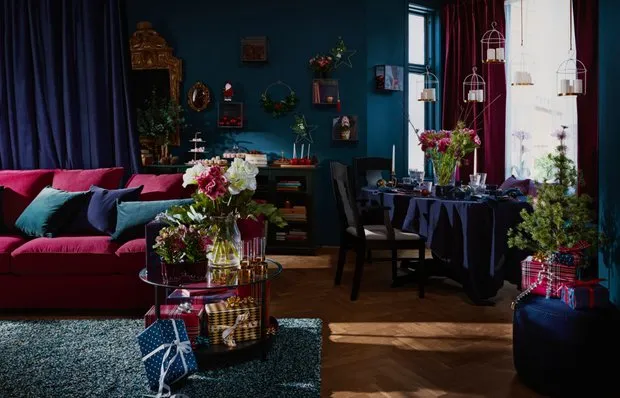 Winter Collection IKEA: What to Buy for New Year
Winter Collection IKEA: What to Buy for New Year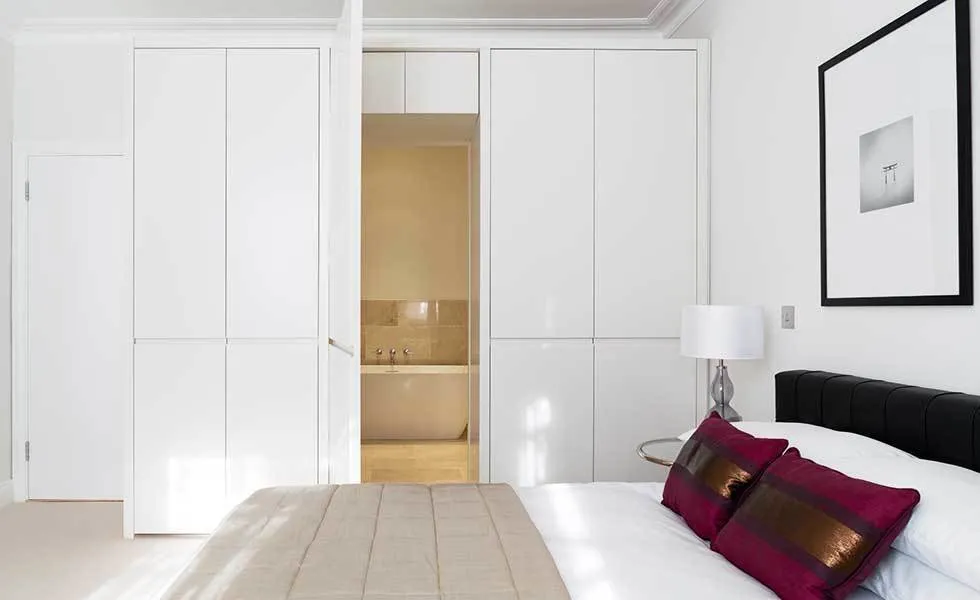 5 Ideas from Soviet Interiors That 'Survived' in Our Apartments
5 Ideas from Soviet Interiors That 'Survived' in Our Apartments How to Save Money on New Year Decor: 9 Tips
How to Save Money on New Year Decor: 9 Tips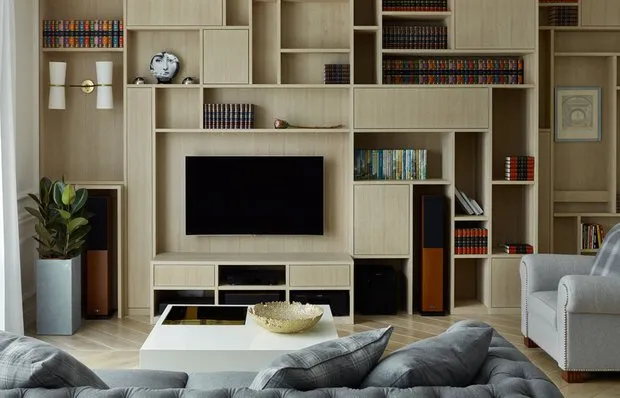 What Do Interior Designers Hide in Interiors?
What Do Interior Designers Hide in Interiors?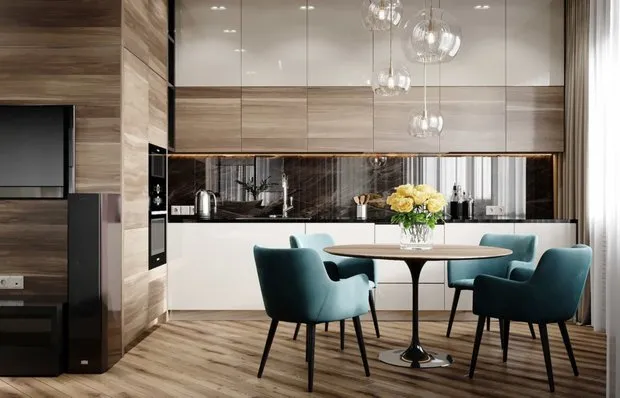 Kitchen Design: 6 Solutions to Avoid
Kitchen Design: 6 Solutions to Avoid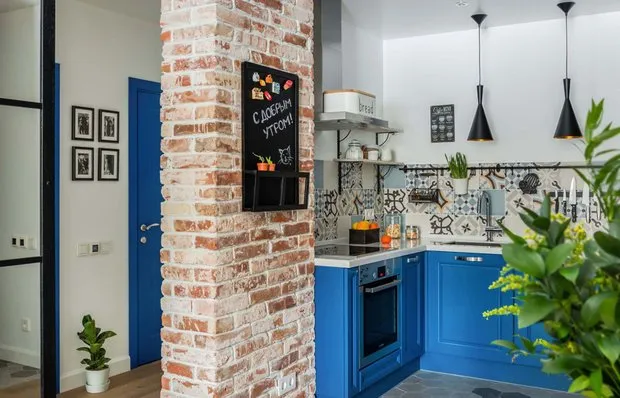 How to Organize a Kitchen in the Hallway?
How to Organize a Kitchen in the Hallway?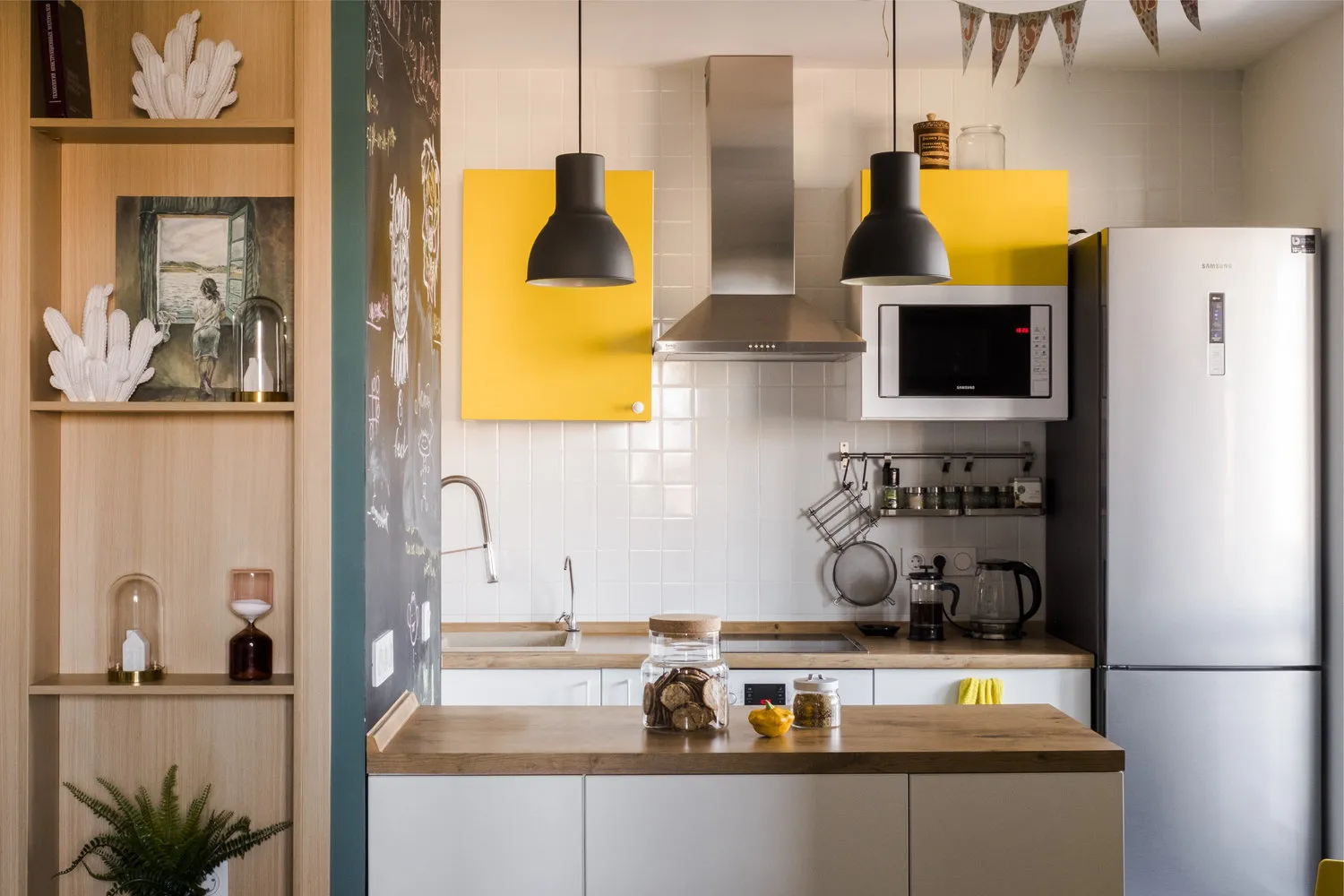 How to Do a Renovation with a Limited Budget: 7 Examples
How to Do a Renovation with a Limited Budget: 7 Examples