There can be your advertisement
300x150
What Do Interior Designers Hide in Interiors?
Most often, a bookshelf is just a storage system for books and small items. In rare cases, it is something completely unexpected. However, our article will not only be about shelves.
Storage can be organized with humor. For example, in this yellow buffet on the former balcony, designer Natalia Mitrakova hid a washing machine!
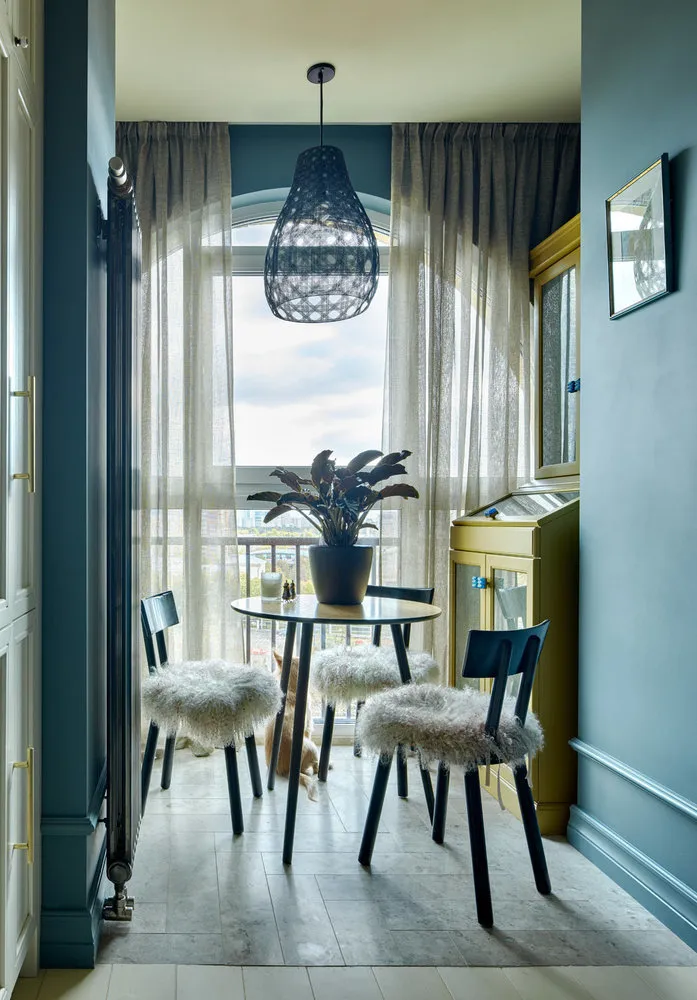 Attic Storage
Attic StorageUnder the ceiling of the guest bathroom, architect Milla Titova placed an attic — an ideal place for storing a Christmas tree and suitcases of the apartment owners. Its door is completely invisible from the outside: it is made in the form of a hidden hatch, clad with the same ceramic granite tiles as the wall.
Secret Door in a WardrobeBehind the facades of tall cabinets on this kitchen project by Zhenya Zhudanova lies a hidden room. The leftmost facade is the door to the storeroom, where the homeowner, a big hunter, stores his prey in freezers.
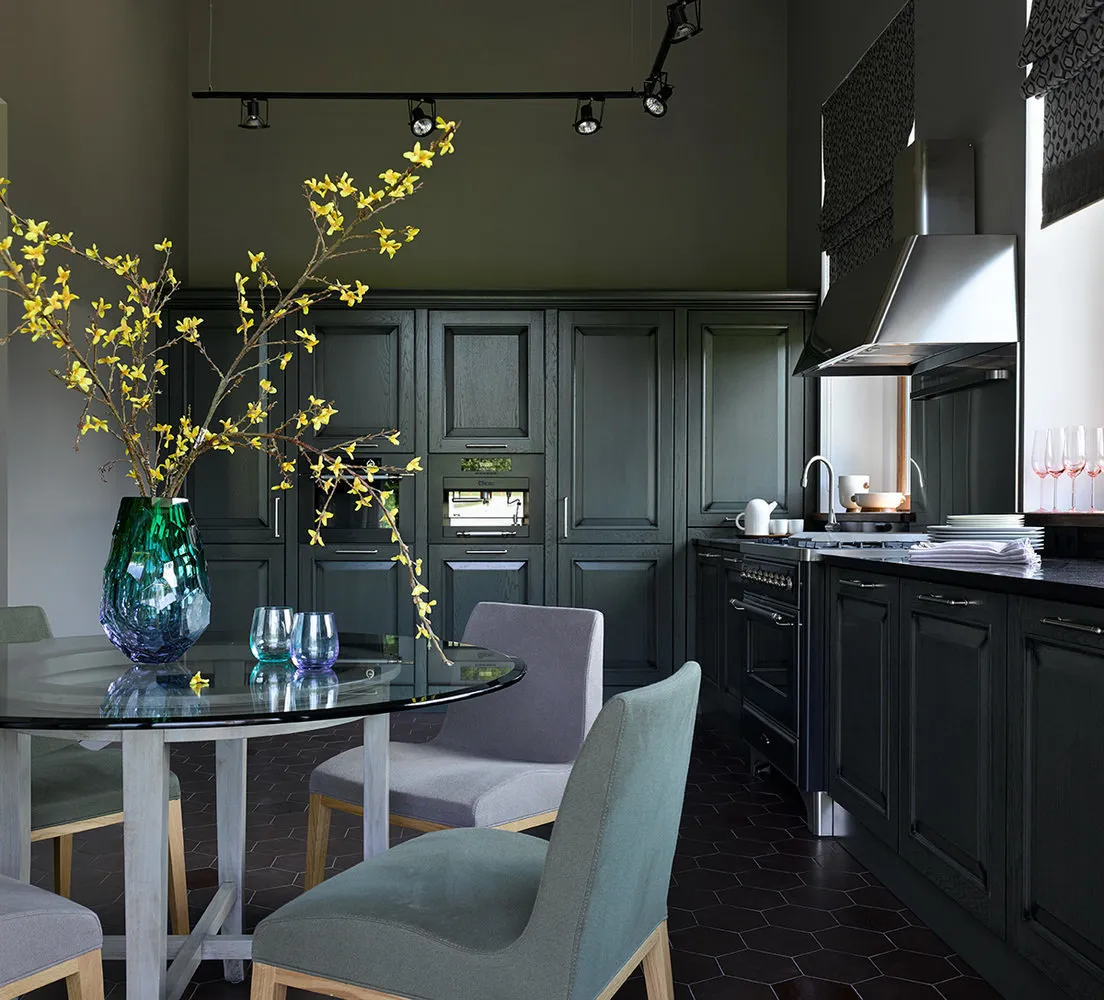 Design: Zhenya Zhudanova... and to the Walk-in Closet!
Design: Zhenya Zhudanova... and to the Walk-in Closet!Designer Anna Muravina used a similar trick when decorating her small apartment in Gelendzhik. Behind the left-side cabinet facade is a passage to the walk-in closet.
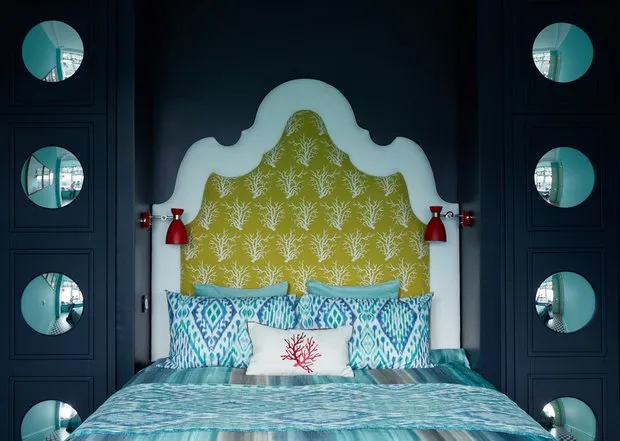 Design: Anna MuravinaWalk-in Closet on a Platform
Design: Anna MuravinaWalk-in Closet on a PlatformThe door to the walk-in closet is on the right side of the staircase. Convenient access by height is ensured thanks to a lifting mechanism, on which a mattress is placed. From the corridor side, the platform was equipped with sliding drawers.
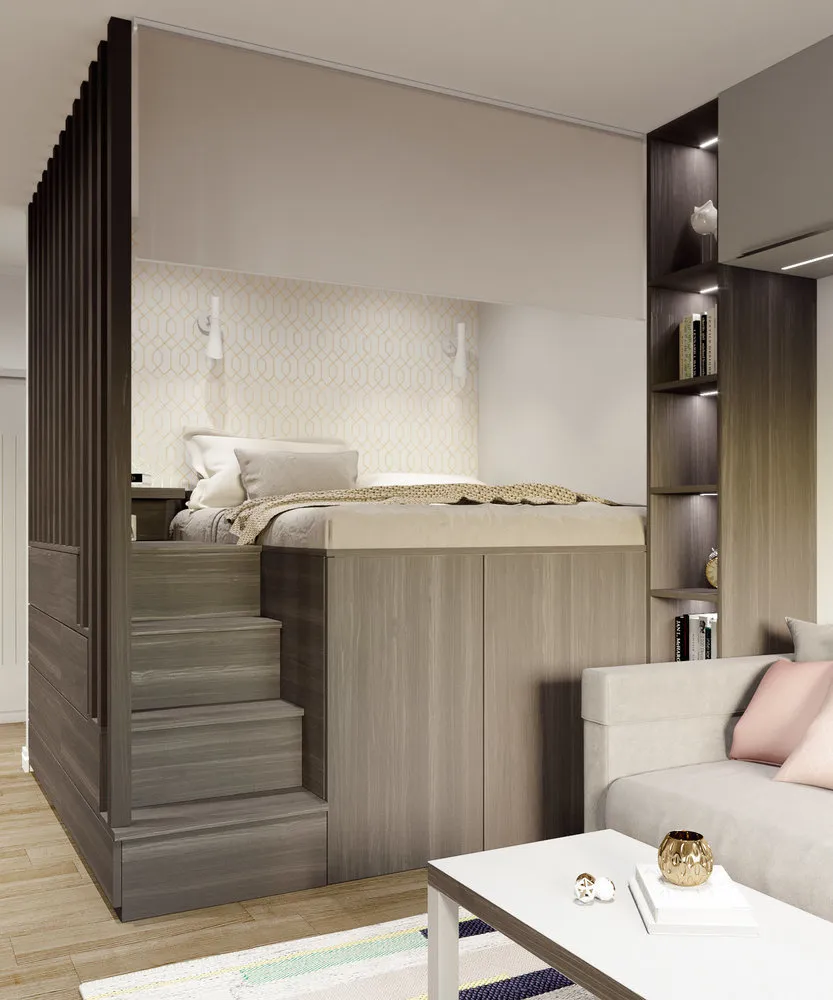 Design: "Form of the House"Secret Bedroom
Design: "Form of the House"Secret BedroomThe main structural feature of the interior of this living room is an asymmetrical bookshelf for books, TV, and speakers. It occupies the entire wall opposite the sofa, and at first glance, there is nothing unusual in it. In reality, part of the shelves conceals a door to the bedroom.
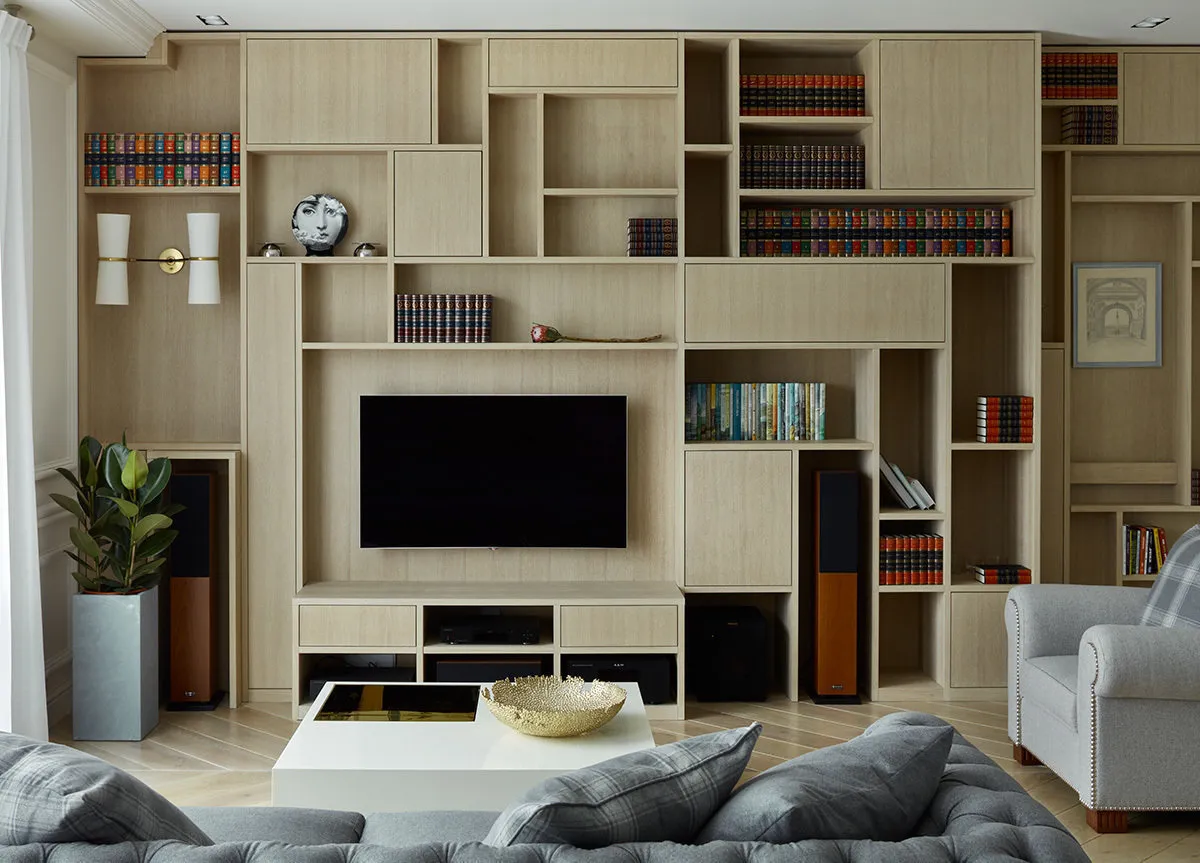
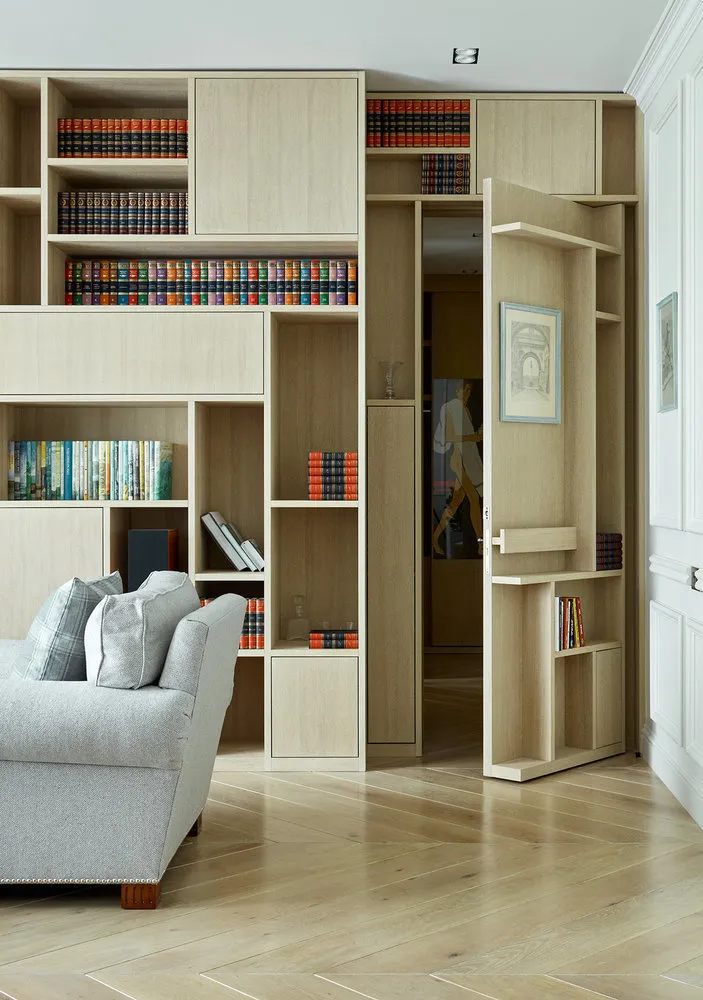 Design: Aiana Ahmad and Tatyana Karyakina"Laundry Pipe"
Design: Aiana Ahmad and Tatyana Karyakina"Laundry Pipe"In the bathroom of this country house, a pipe for the "laundry line," through which dirty laundry can be sent directly to the laundry room located under this part of the bathroom on the first floor, is hidden in the lower section of the right cabinet.
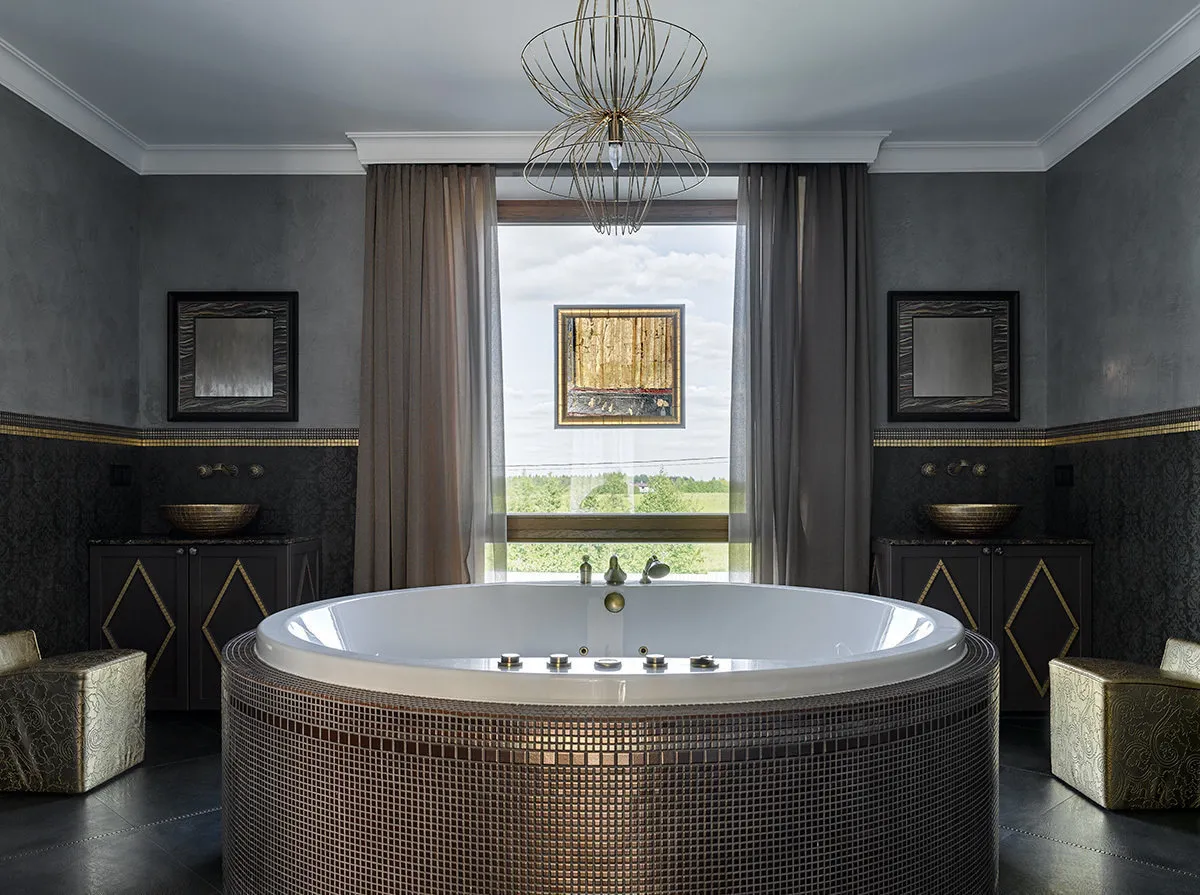
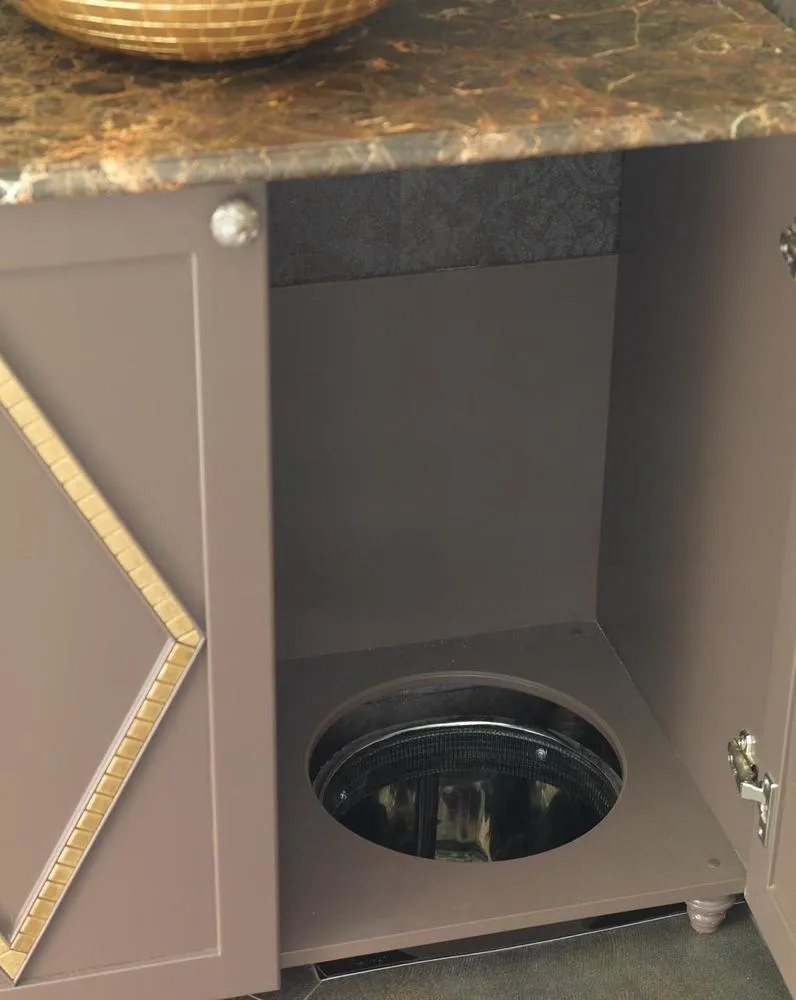 Door to the Bathroom
Door to the BathroomIf you look closely, you can notice a neat door handle on the mirrored panel on the left. Where does this entrance lead? To the guest bathroom!
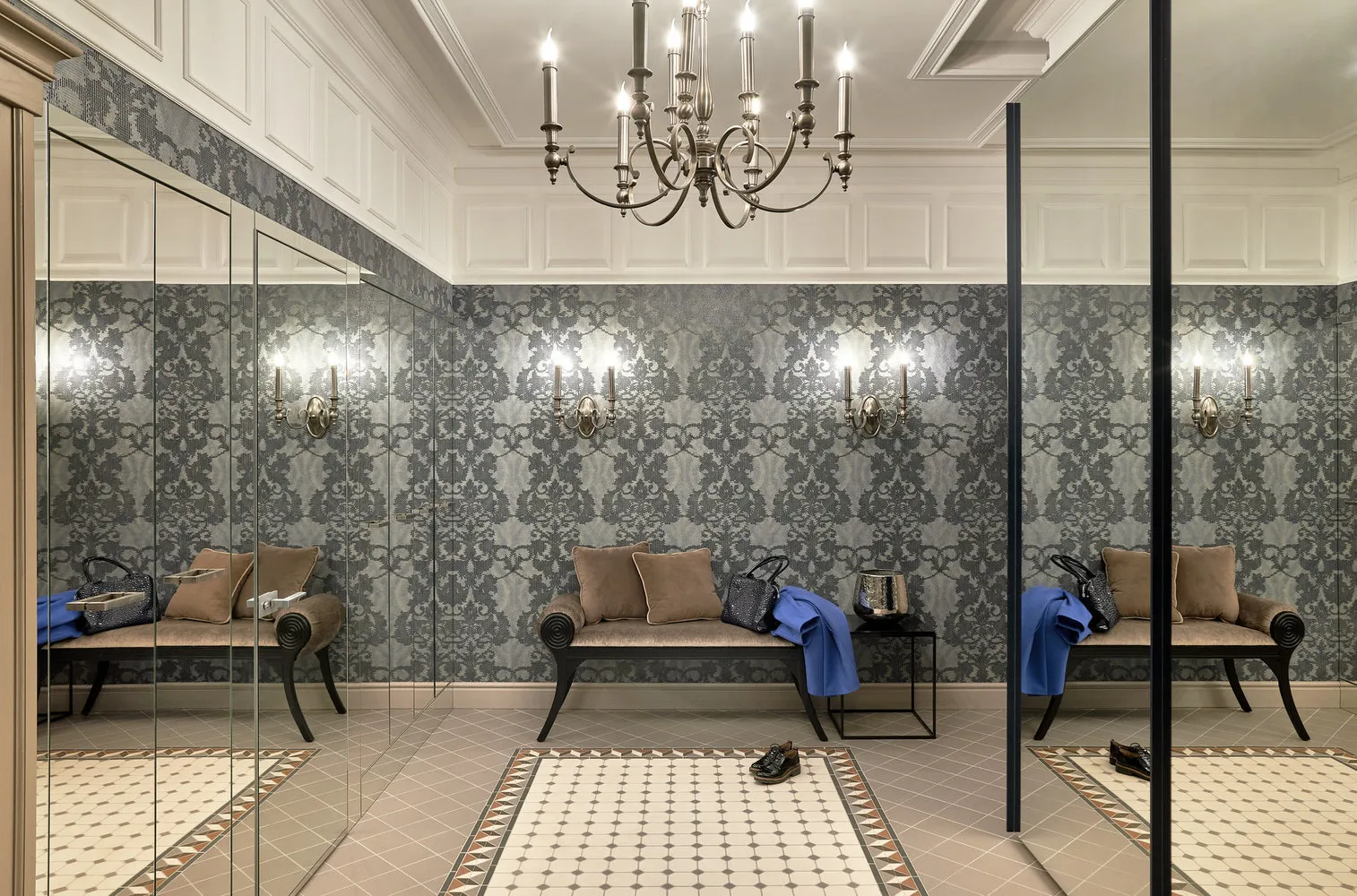 Design: Viktoria LazarevaKitchen in a Commode
Design: Viktoria LazarevaKitchen in a CommodeThe most unusual piece of furniture in architect Natalia Medvedeva's apartment is probably the kitchen-commode, inside which a refrigerator, cooktop, oven, and even a full-size dishwasher are hidden. There are also compartments for tableware and various kitchen utensils. It turned out to be a fully equipped kitchen with an extraction hood from the ceiling!
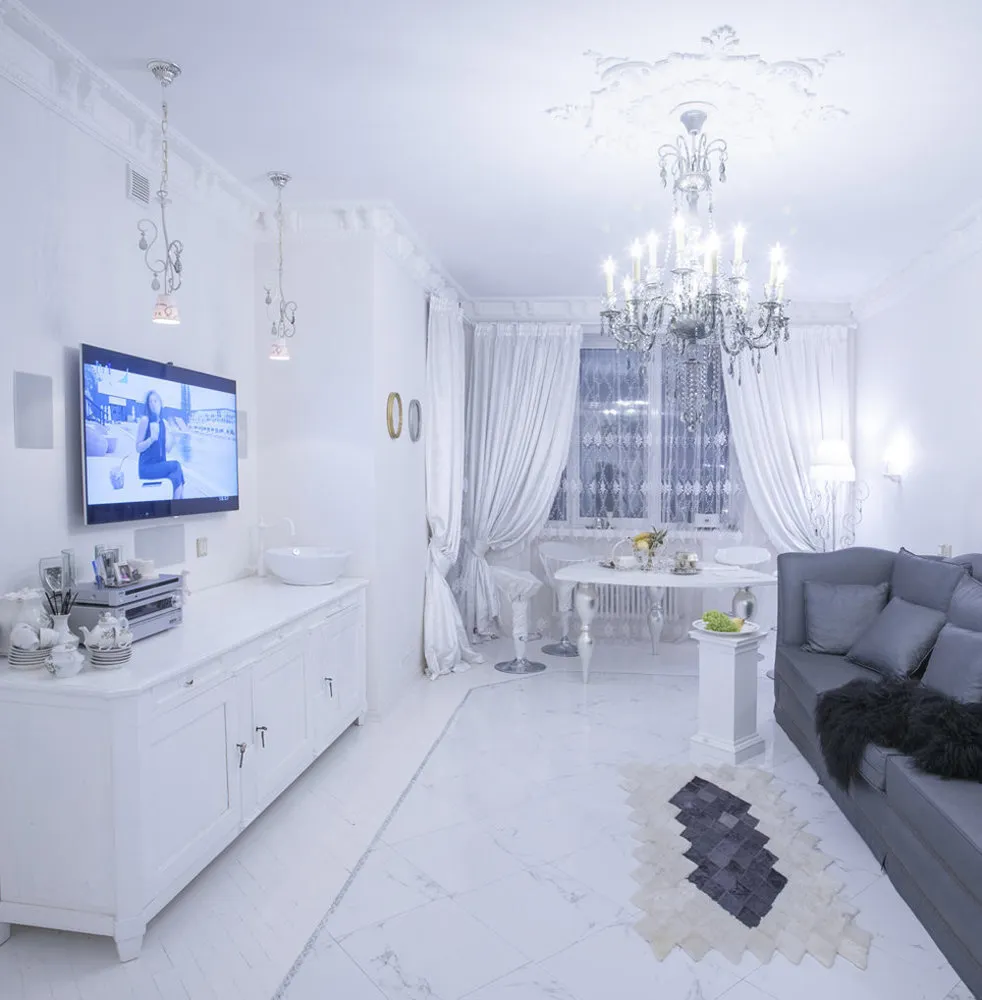 Design: Natalia MedvedevaBedroom on a Slide
Design: Natalia MedvedevaBedroom on a SlideDesigners from the Geometrium studio hid a double bed in a platform, which slides out on rubber rollers!
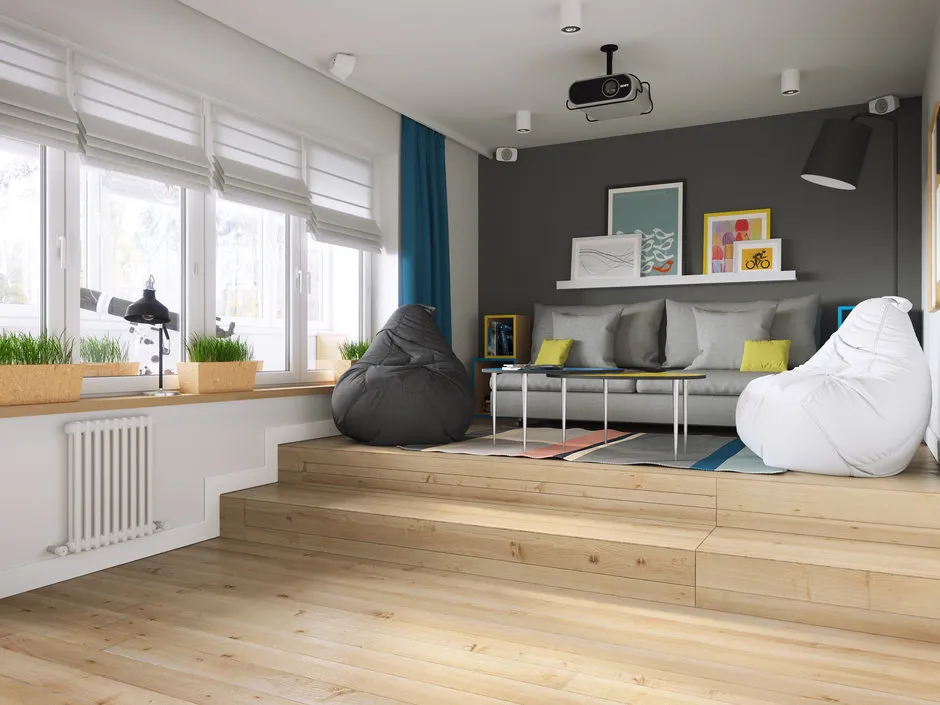 Design: Geometrium
Design: Geometrium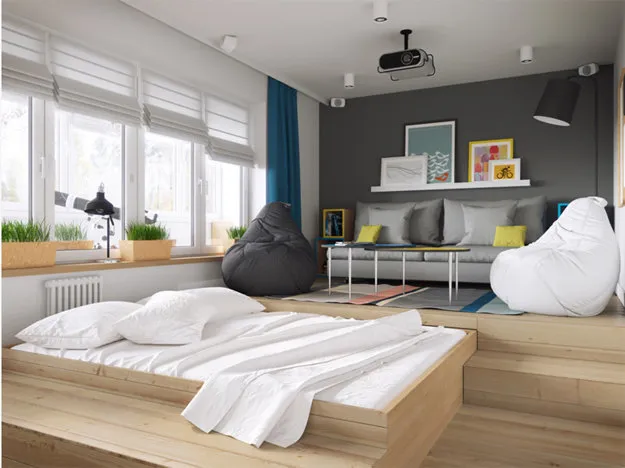
More articles:
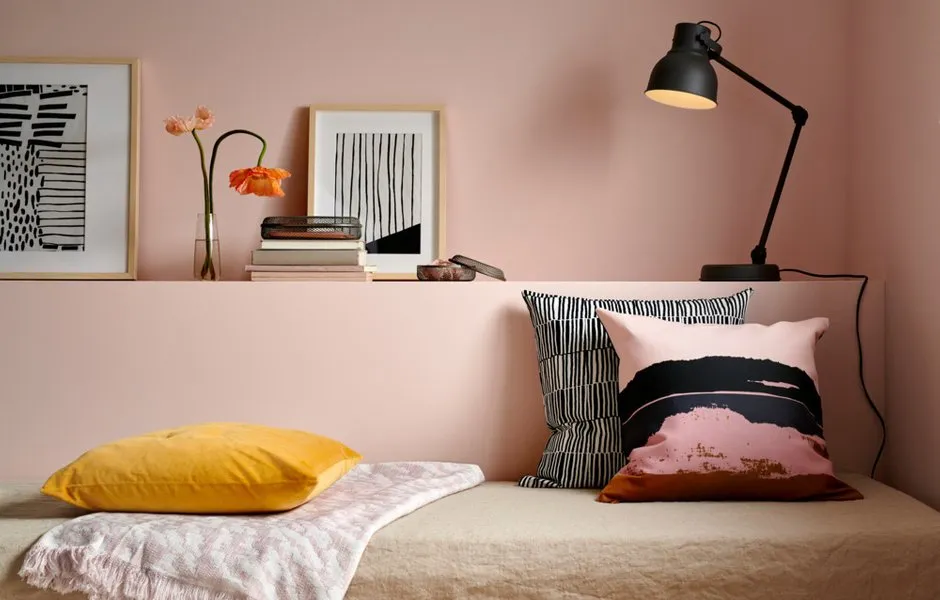 Autumn IKEA Collection: What to Buy?
Autumn IKEA Collection: What to Buy?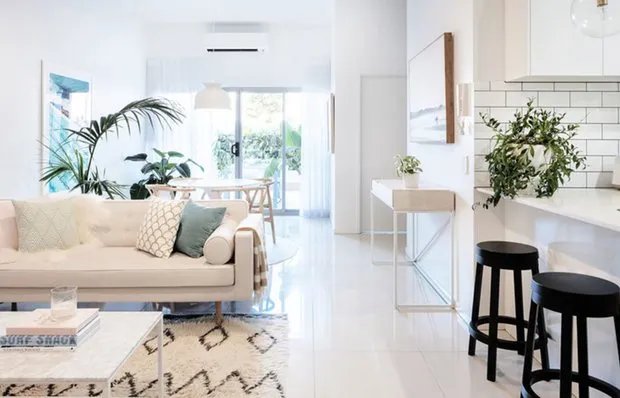 Editor's Apartment from an Interior Magazine
Editor's Apartment from an Interior Magazine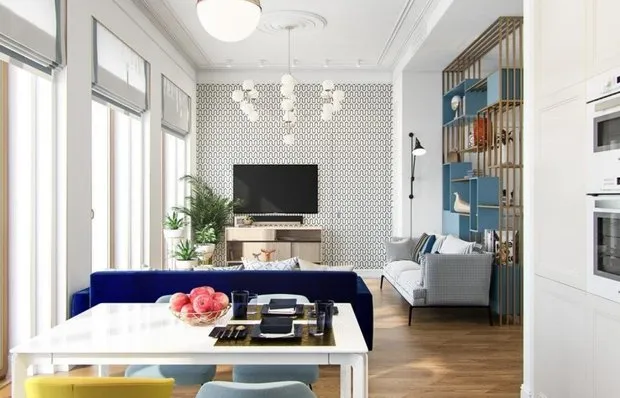 Hidden Doors in Interior Design: 8 Ideas
Hidden Doors in Interior Design: 8 Ideas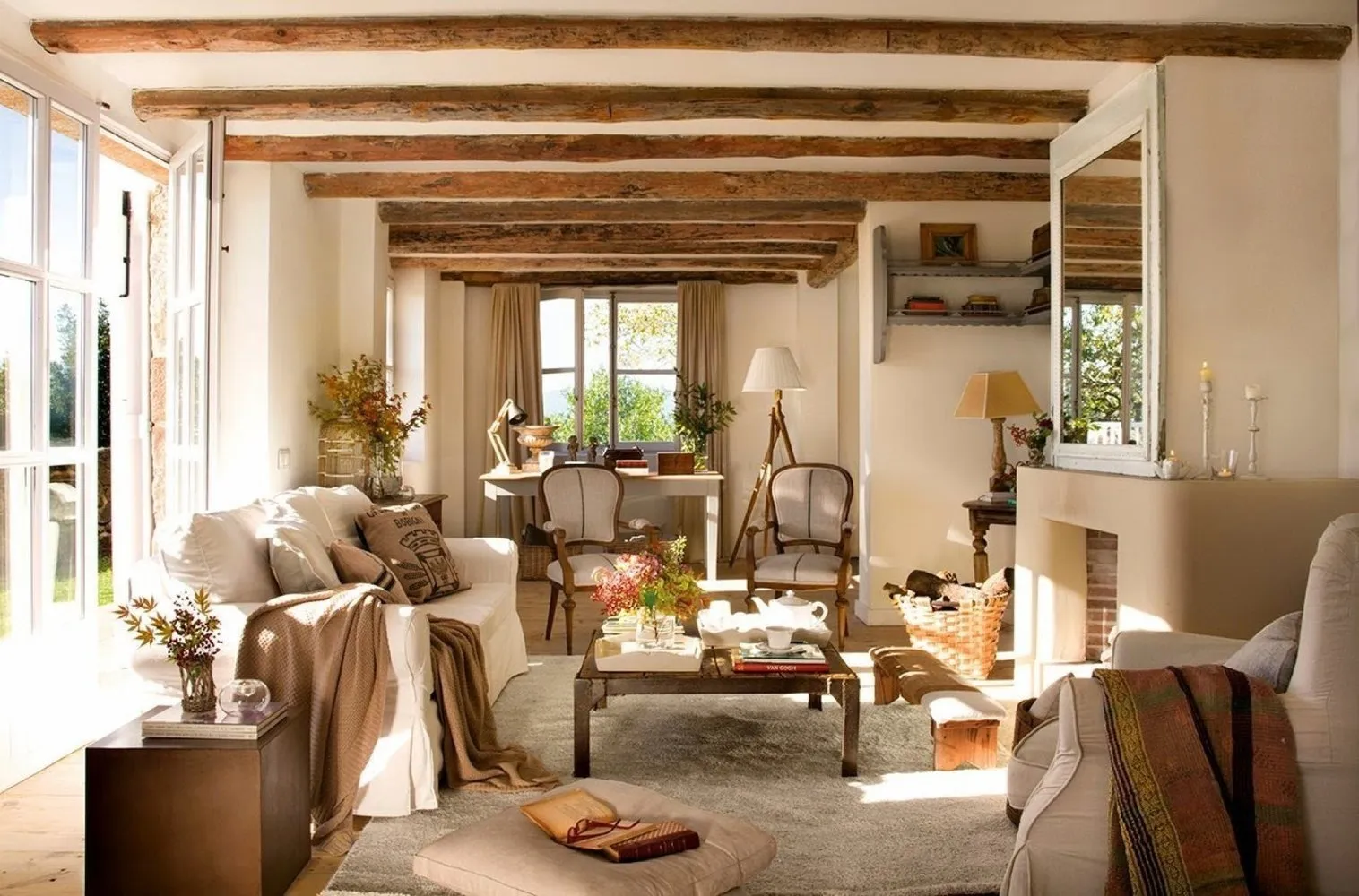 How to Decorate a Small House in Countryside Style: Real Example
How to Decorate a Small House in Countryside Style: Real Example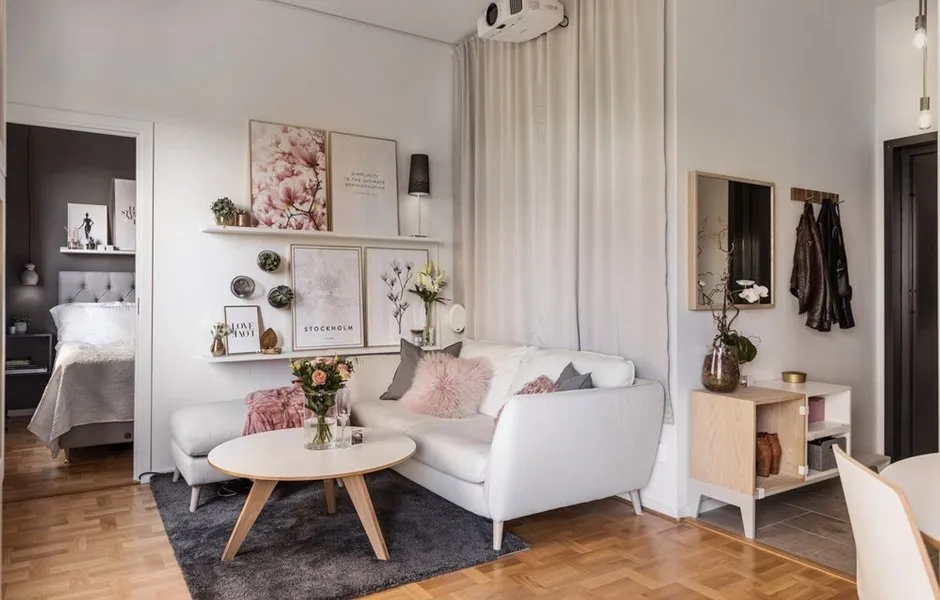 Guide: 5 Small Apartments in Stockholm
Guide: 5 Small Apartments in Stockholm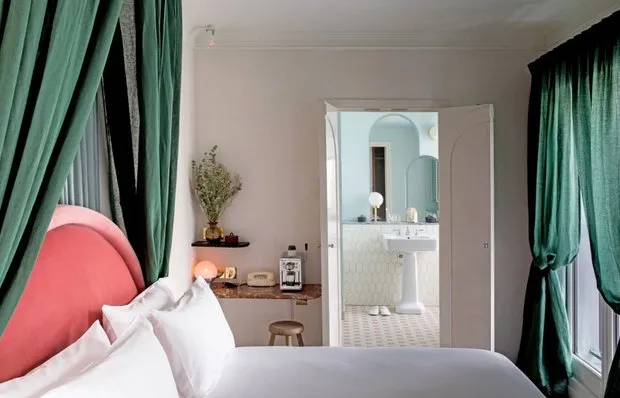 13 Design Ideas for Bedroom Inspired by Paris Hotels
13 Design Ideas for Bedroom Inspired by Paris Hotels 7 Ways to Reduce Kitchen Cost
7 Ways to Reduce Kitchen Cost 10 abandoned houses that will give you chills
10 abandoned houses that will give you chills