There can be your advertisement
300x150
Guide: 5 Small Apartments in Stockholm
Let's take a look at the homes of several Stockholm residents to see how real Scandinavian style looks. Be inspired together with us.
1. White Kitchen and Bedroom in a Nook
LocationStockholmApartmentStudioArea39 sq. m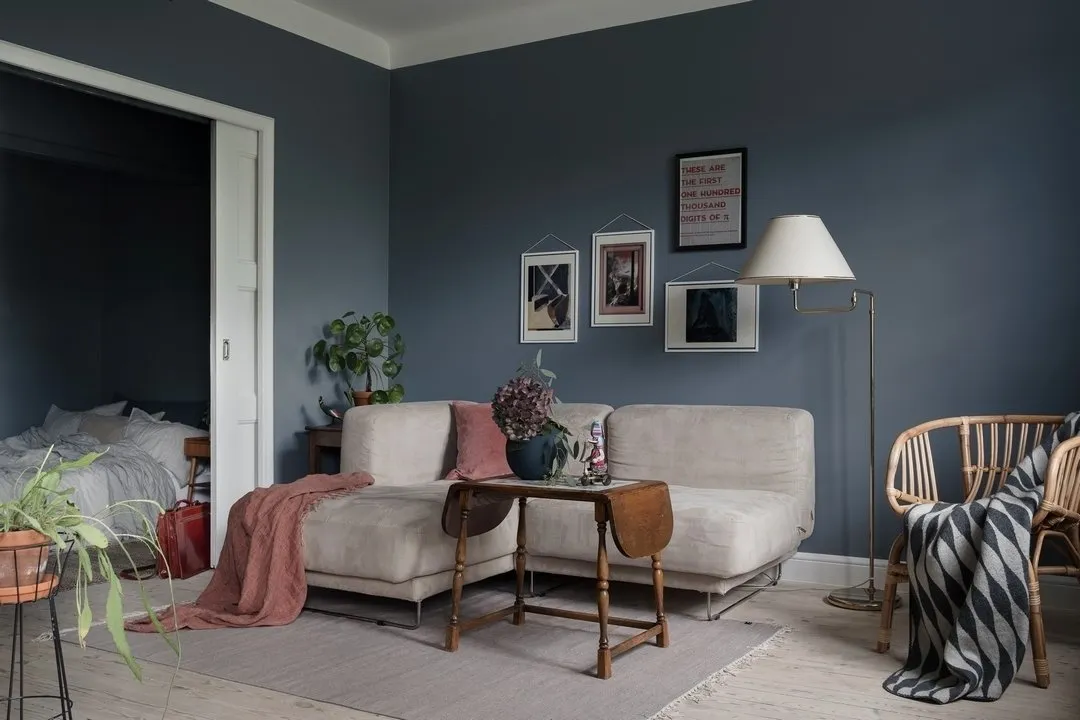
What was the task when decorating the apartment? Find space for a full bedroom in a studio and maintain the interior style in the spirit of the past.
Solution. Initially, a sleeping area was not planned in the layout of the apartment: a wall with sliding doors that allowed organizing almost a full bedroom appeared only recently. The bed is placed in a niche, and the wardrobe is also included in this space, all decorated in a classical style.
The nostalgic atmosphere here is created not only by original interior doors, retro radiators and double-glazed windows — the interior was delicately completed with modern finishes and carefully selected furniture.
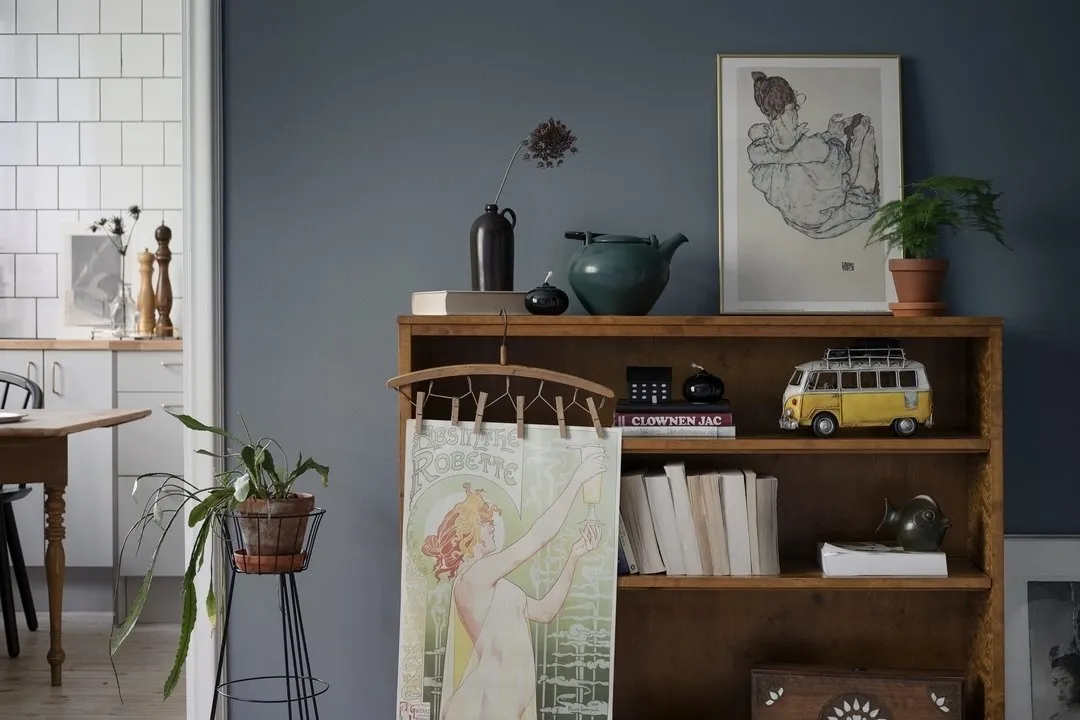
Design Tips to Adopt
- Unified floor covering — pine boards — visually expands the apartment space.
- White square tiles on the kitchen floor — a simple and budget-friendly trick that can support almost any interior style.
- Each room has its own color palette, and they are connected by carefully chosen textiles and decor with similar shades.
2. Bright Apartment with Proper Zoning
LocationKungsholmen, StockholmApartment2-roomArea32 sq. m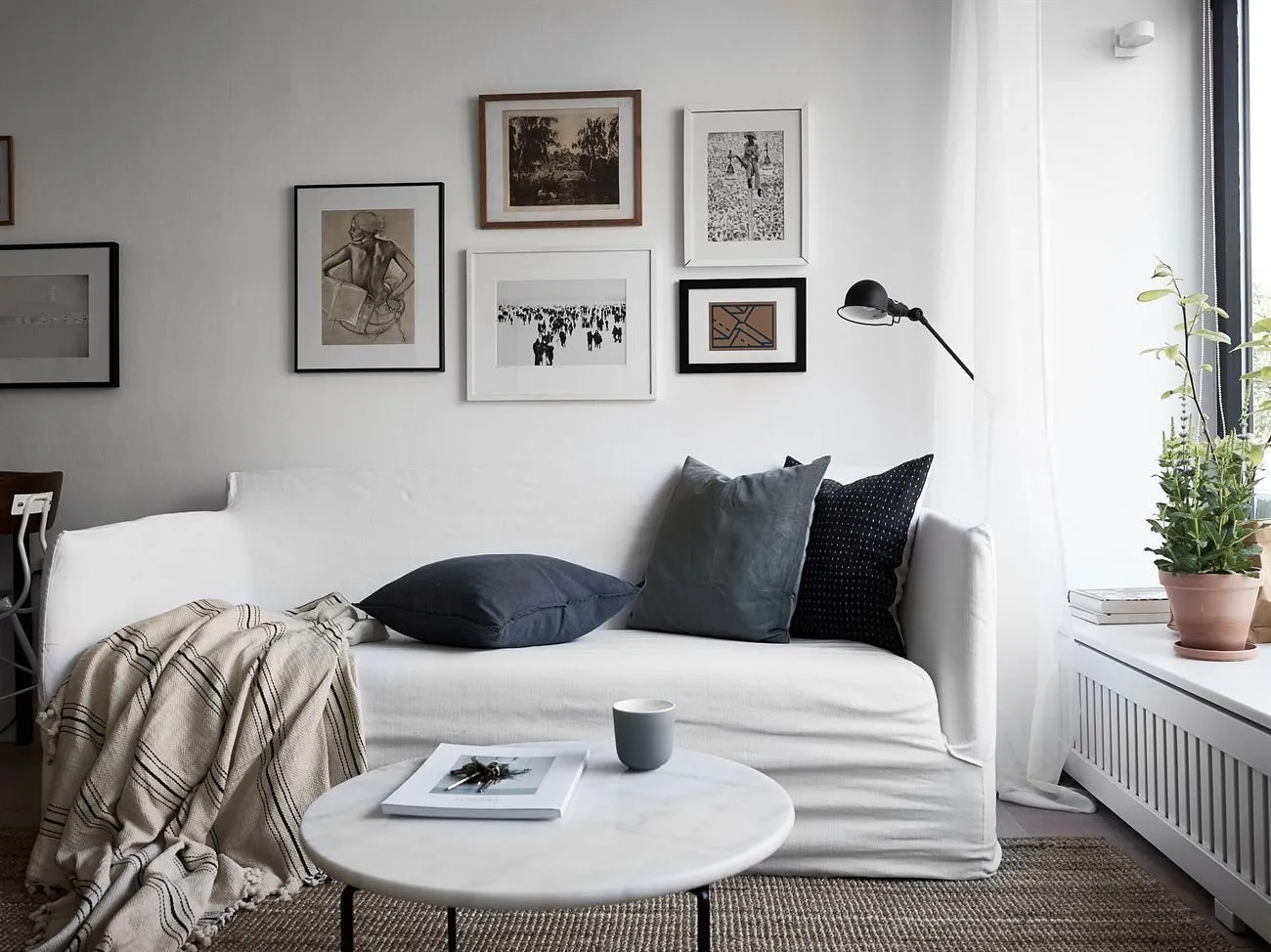
What was the task when decorating the apartment? Interior designers from Balthaz Interior Studio, Anna Nave and Louise Stibek, were tasked with properly zoning the small space of an apartment. Owners wanted a spacious living room and bedroom, while also keeping a separate kitchen and hallway.
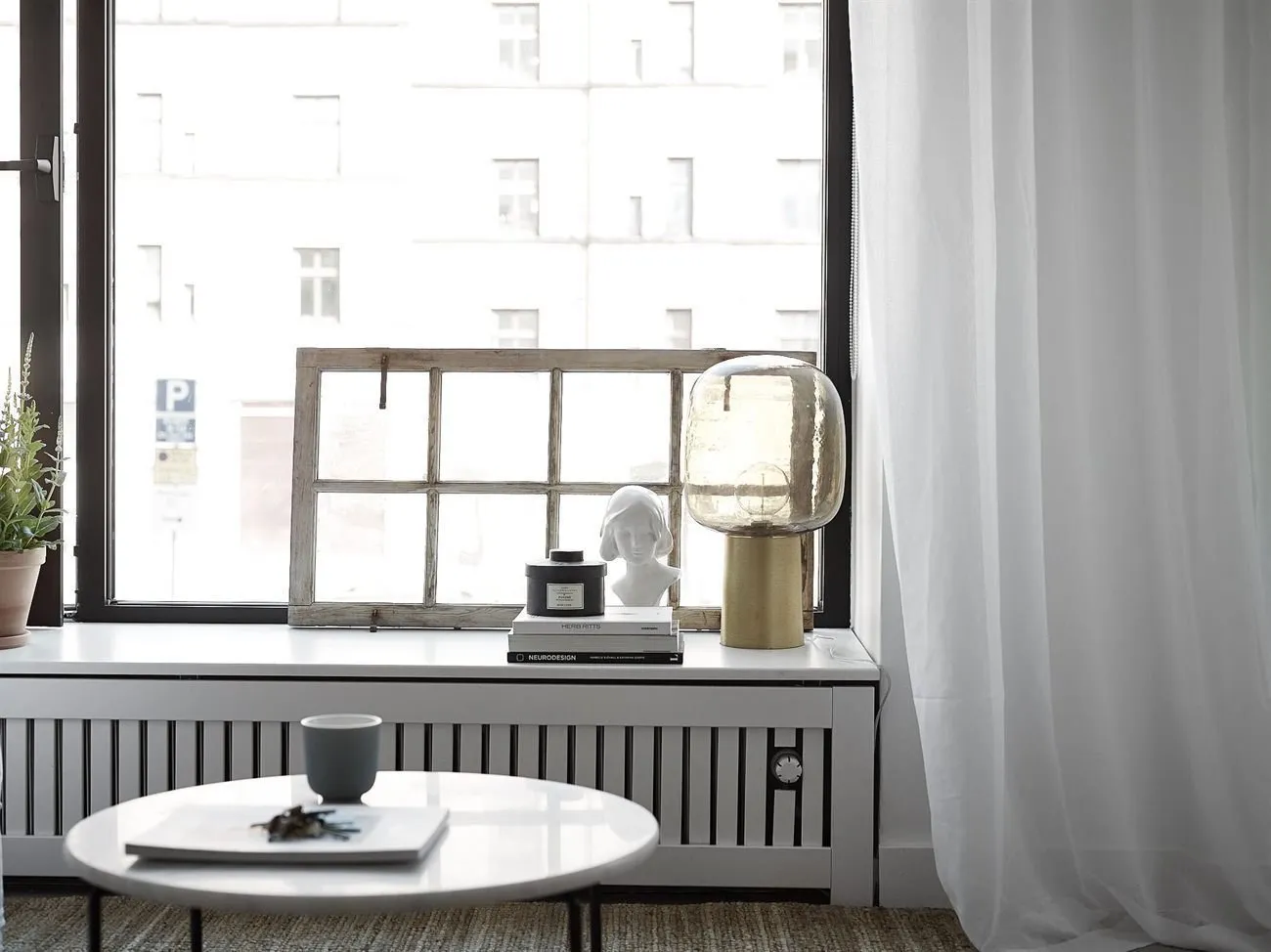
Solution. Living rooms were enlarged by making other spaces smaller — the hallway, kitchen, and bathroom became very small. But thanks to high ceilings, it doesn’t feel cramped here.
The bedroom area was painted in anthracite color, contrasting with the white surroundings. The dining and living areas were separated by tables of different sizes. In the living room, near the snow-white sofa based on the standard Ghost line by Paola Navone, a rough jute rug was placed, which harmoniously complemented the pine parquet.
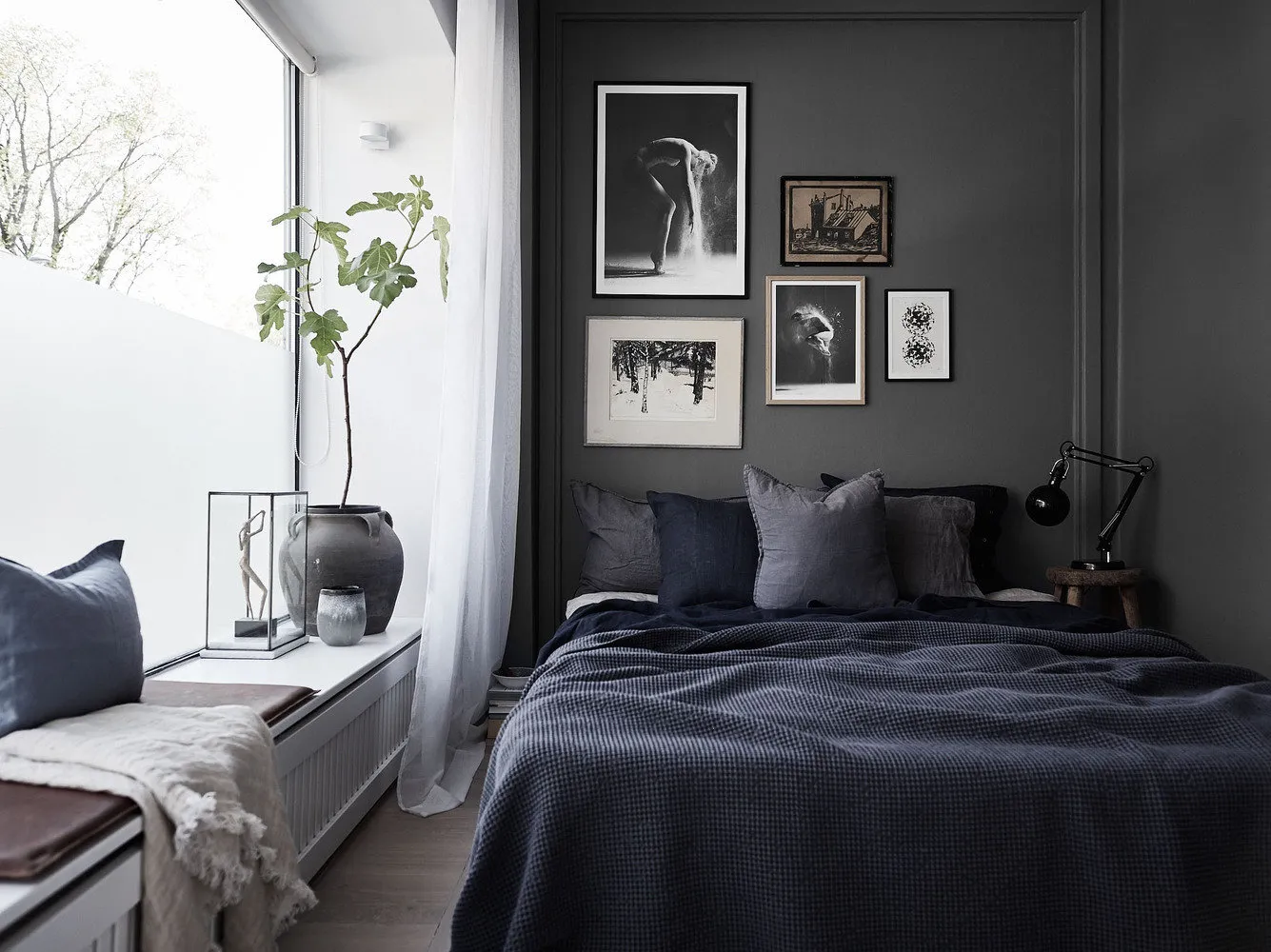
Design Tips to Adopt
- The color helps zone the space — no wonder the bedroom was painted in a dark tone.
- Lightness in the apartment was added by flying curtains, graphics, and lots of glass decor.
- Groups of paintings also helped zone the apartment space.
3. 2-room Apartment with Micro-Kitchen and Comfortable Bedroom
LocationStockholmApartment2-roomArea39 sq. m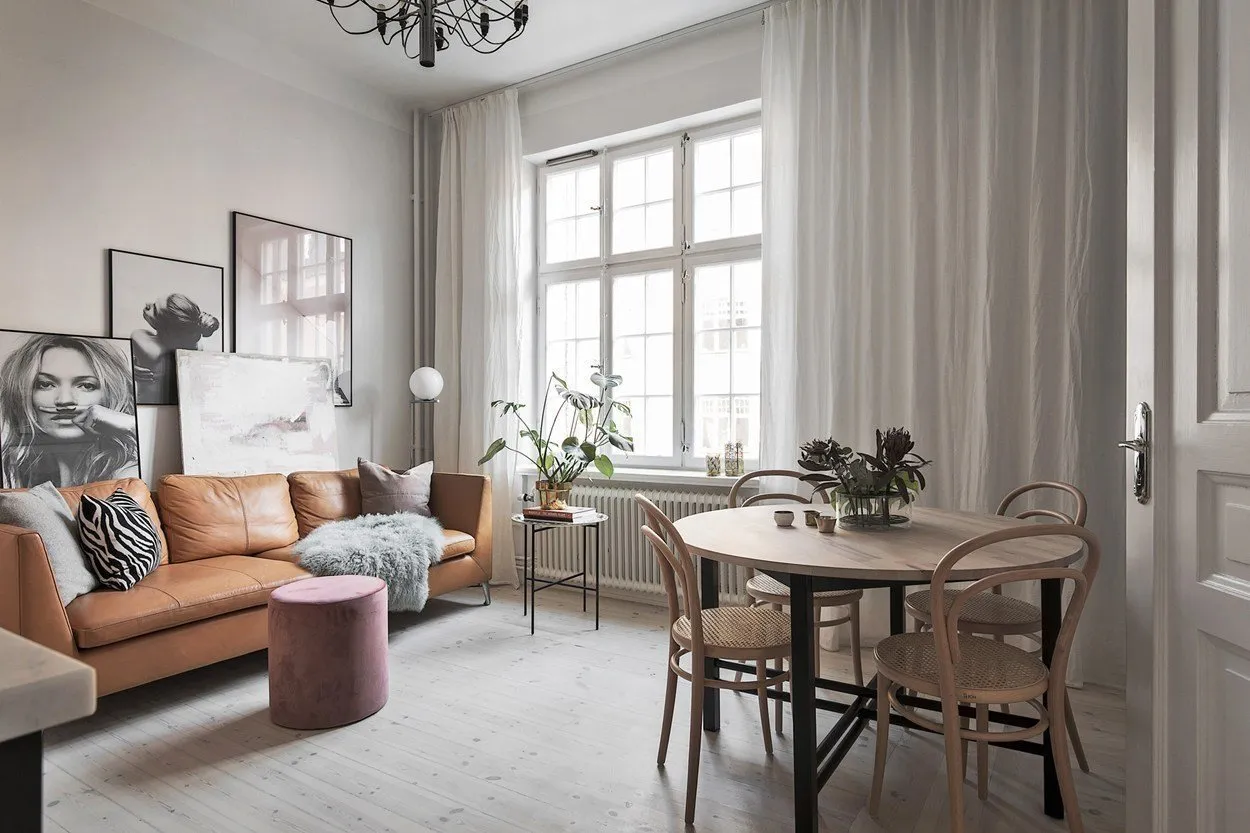
What was the task when decorating the apartment? The studio Scandinavian Homes was tasked with creating enough storage and space for relaxation in the apartment.
Solution. To avoid making the apartment feel cramped, they designed a very small kitchen — in the form of a peninsula with a cooktop and cabinets behind it.
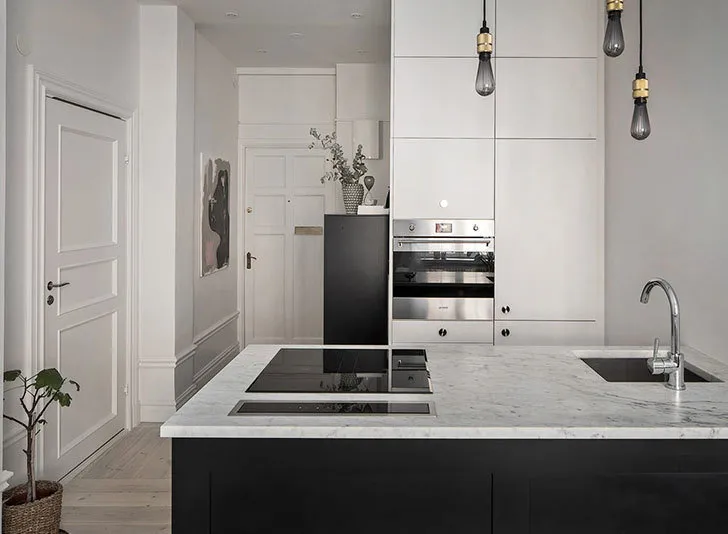
For storing belongings, there are spacious wardrobes in the bedroom, a small dressing room in the living room, and a cabinet on tall legs in the hallway to hang outerwear.
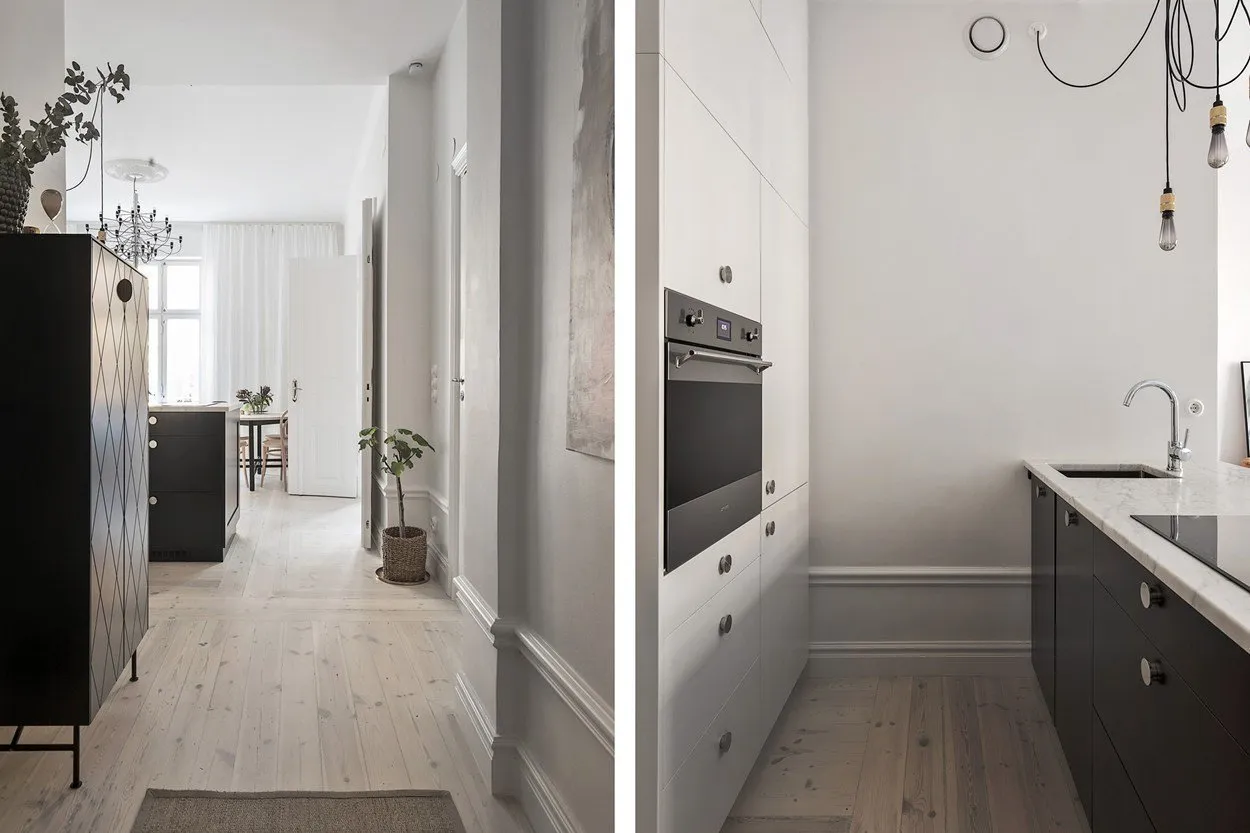
Design Tips to Adopt
- Monochromatic finishing, graphic lighting, textiles on windows in wall tones, and pastel-colored Viennese chairs — an excellent foundation for a Scandinavian interior.
- For the bedroom, they chose gray and minimalist design — such an arrangement promotes healthy, full sleep.
- Again, unified floor covering — to make the apartment look more spacious.
4. Small Apartment with Rooftop Terrace
LocationStockholmApartment2-roomArea36 sq. m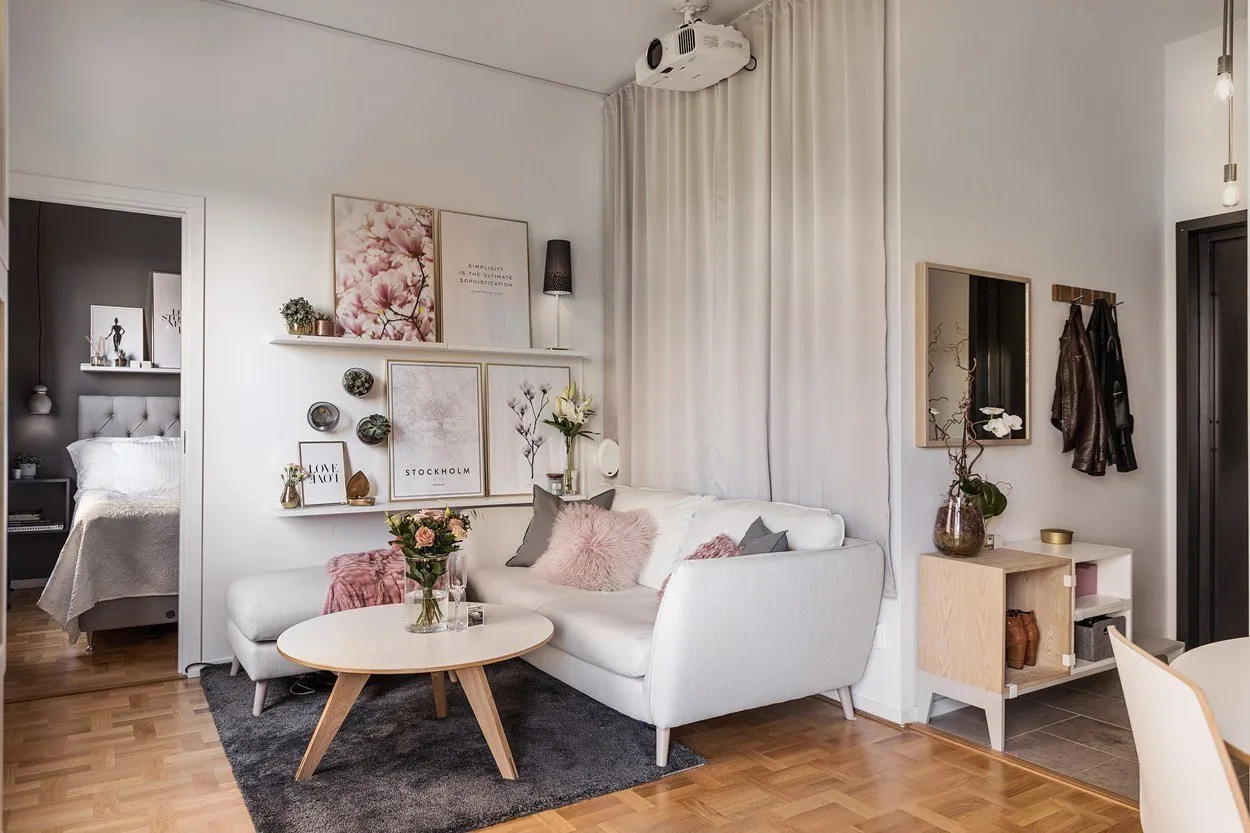
What was the task when decorating the apartment? To create a comfortable space in a non-standard gray-white color scheme, with colored elements. Owners also wanted to zone the space and organize spacious storage systems.
Solution. Storage space was allocated in the bedroom, and a nearly invisible cabinet was built at the junction of the kitchen, hallway, and living room to keep everything within reach. The storage system was supplemented with many open shelves where paintings and decor were placed.
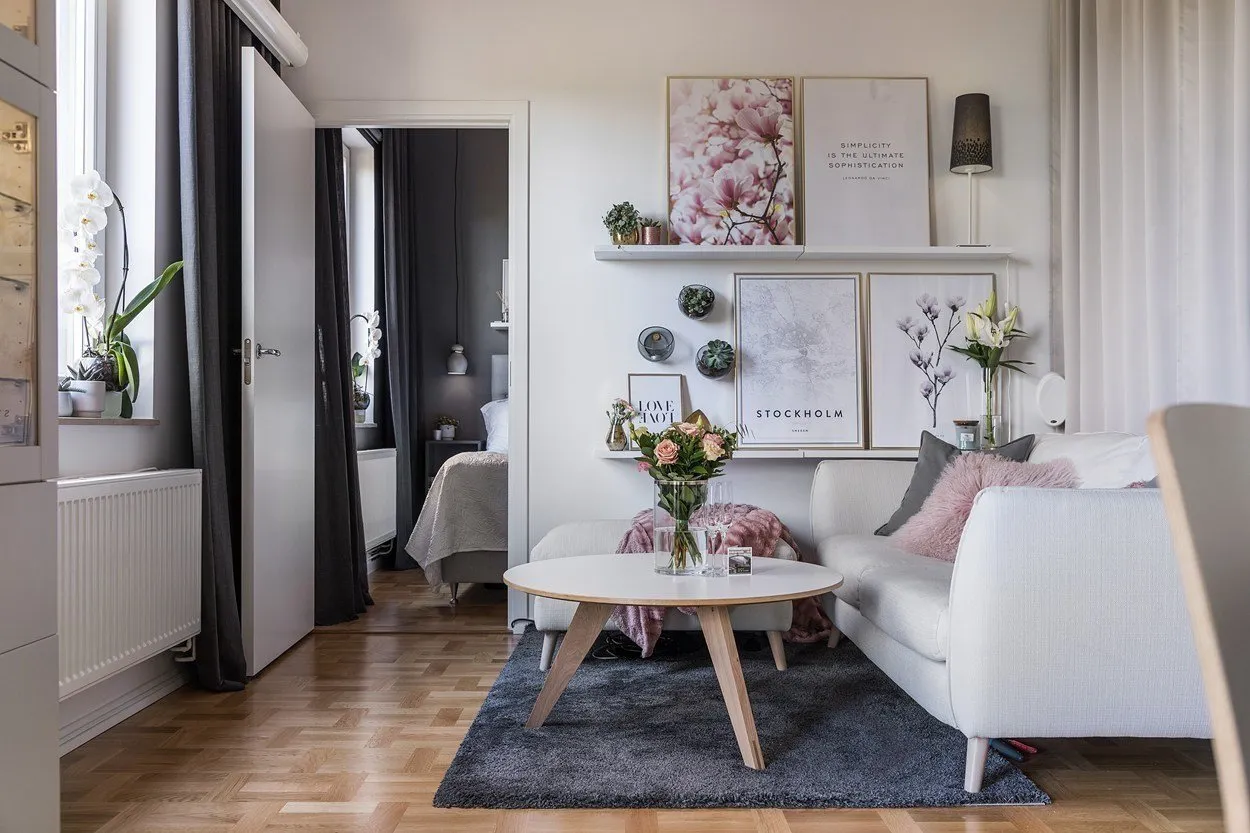
The strict gray-white space was softened with dusty pink, warm tones of gold, brass, and nickel. By the way, the lack of a balcony was compensated by access to a well-equipped summer terrace — it was organized on the roof.
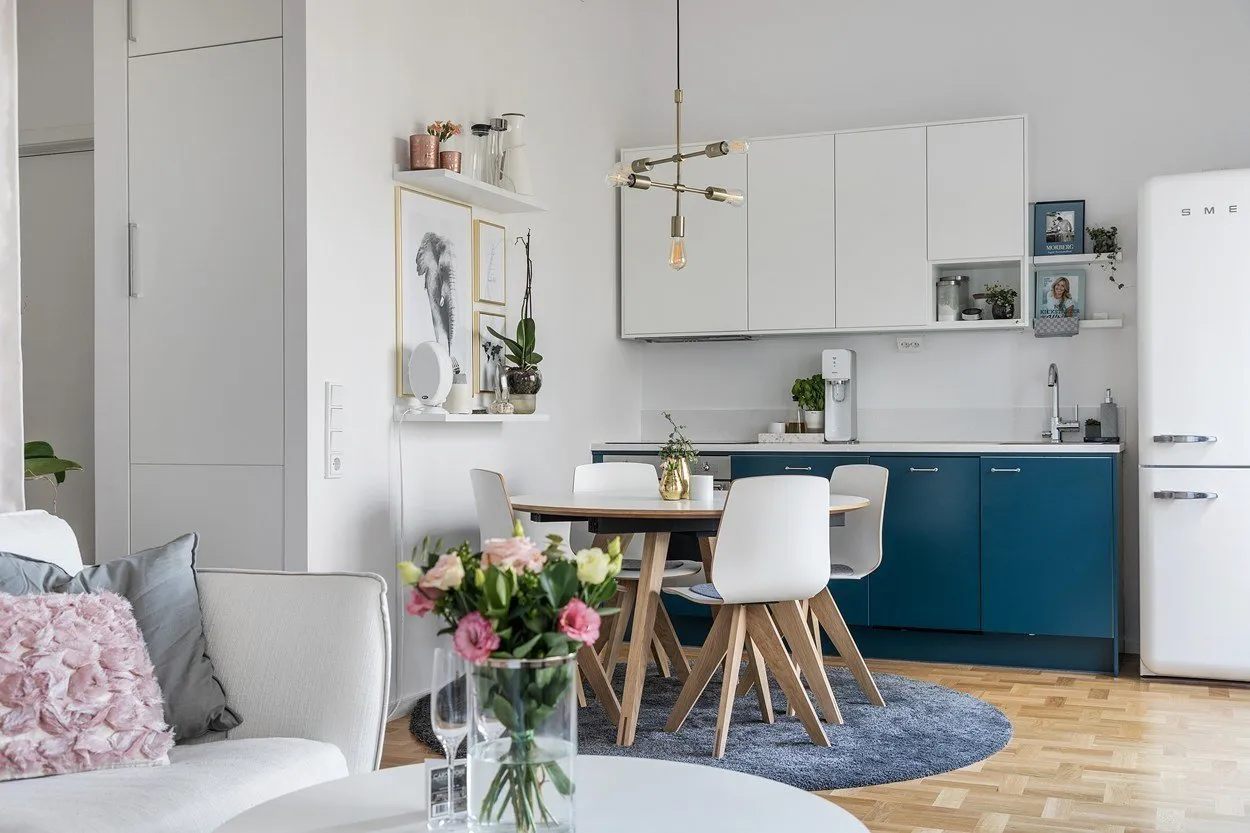
Design Tips to Adopt
- The space was zoned using lighting — the kitchen had general and local lighting that highlights the dining area. In the bedroom, symmetrically placed two side lights, ideal for private space.
- The wall behind the sofa in the living room was draped with sand-colored fabric — creating an illusion that there are other rooms behind the drapery.
5. Black and White Apartment with Blue Kitchen
LocationStockholmApartmentStudioArea36 sq. mWhat was the task when decorating the apartment? Designers from Wida Interior were tasked with decorating a studio apartment with an angular layout and dividing the single space into two rooms.
Solution. A decorative glass partition conditionally divides the space into a living-dining room and bedroom. Of course, neither of these rooms can be called full-fledged, but the partition didn’t take away any light and gave the space a proper rhythm.
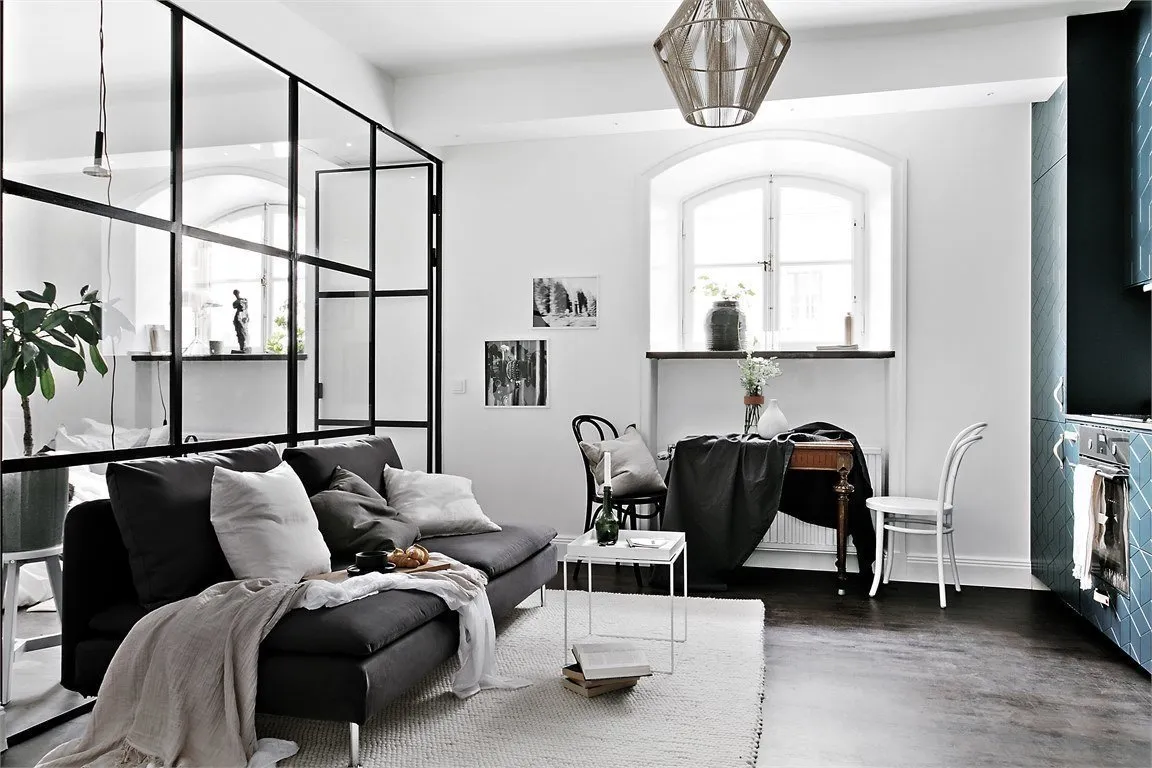
The apartment walls were painted white — to enhance the unfortunate layout and add more light to the room.
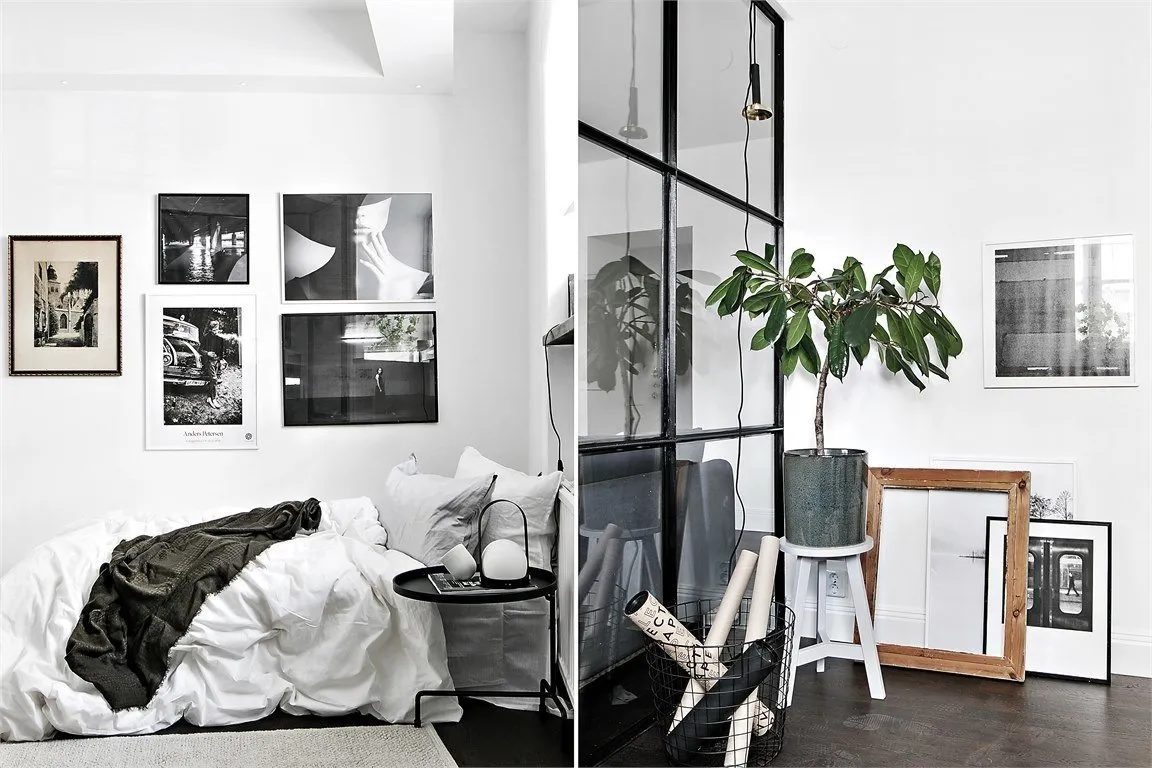
Design Tips to Adopt
- The monochromatic space was refreshed with a colored kitchen — the facades were painted in a bright blue-green color.
- Designers focused on contrasts: for example, graphics in frames that are either black or white, pairs of opposite-colored chairs Ton and coffee tables. Windows and a fireplace in the shape of soft arches were decorated similarly, emphasizing black window sills and fireplace shelves.
More articles:
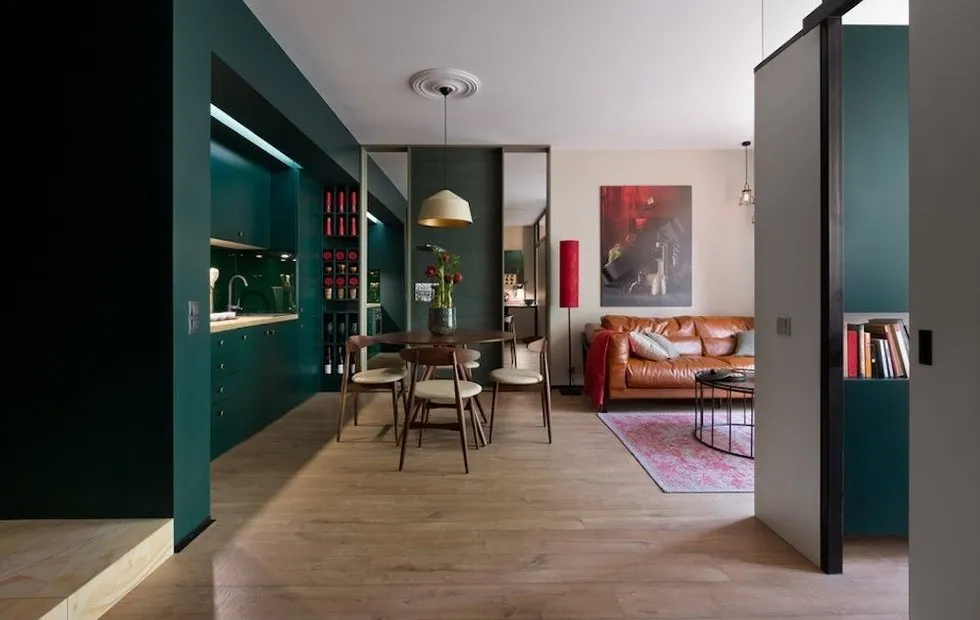 Large-scale plan: laminate in interior design
Large-scale plan: laminate in interior design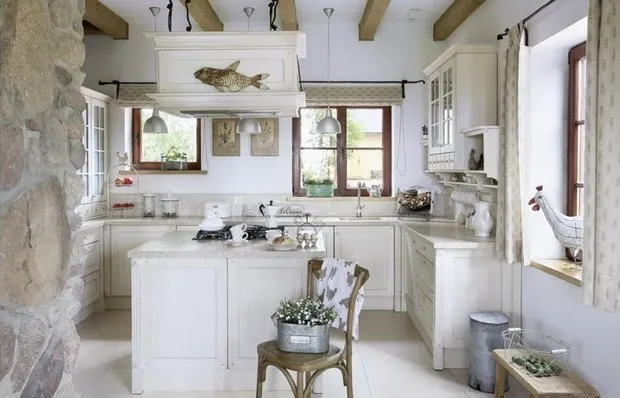 How to Create a Provence Atmosphere at Home
How to Create a Provence Atmosphere at Home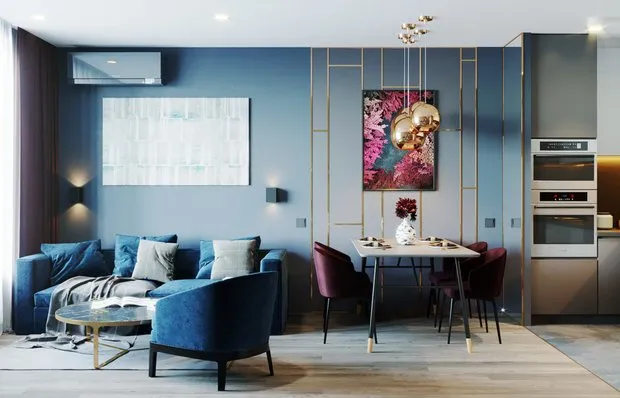 How to Decorate an Interior That Looks Expensive and Save Money
How to Decorate an Interior That Looks Expensive and Save Money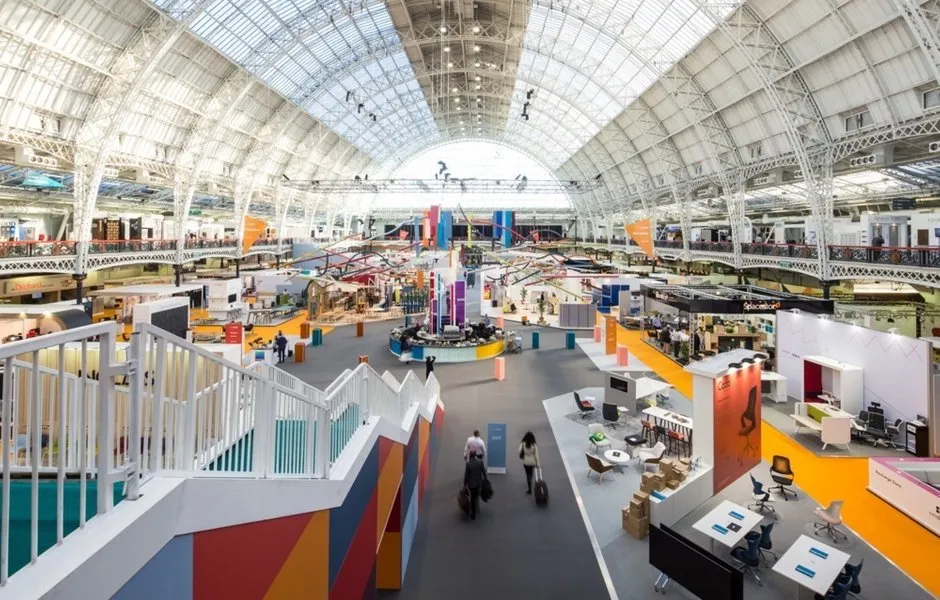 9 Top Design Exhibitions This Autumn
9 Top Design Exhibitions This Autumn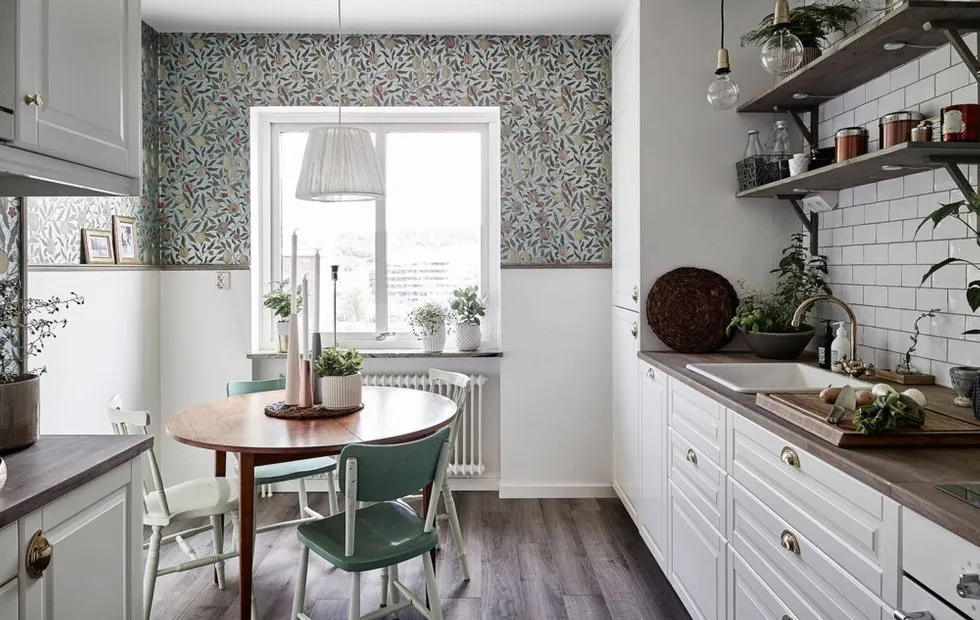 Kitchen-Dining Room on 8 Square Meters: Idea from a Professional
Kitchen-Dining Room on 8 Square Meters: Idea from a Professional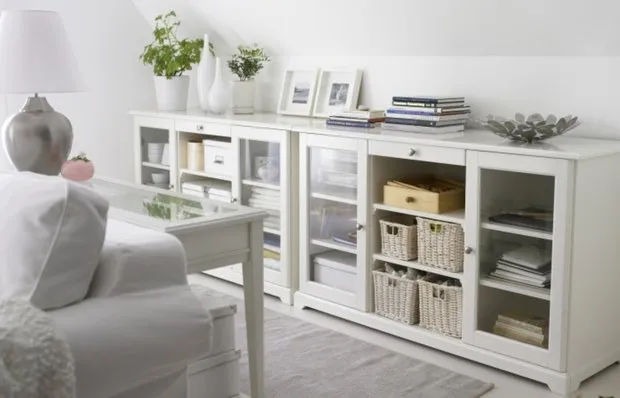 What's in Style 2020: 8 Finds for a Small Apartment from IKEA
What's in Style 2020: 8 Finds for a Small Apartment from IKEA How to Open and Successfully Develop a Design Studio: 6 Tips
How to Open and Successfully Develop a Design Studio: 6 Tips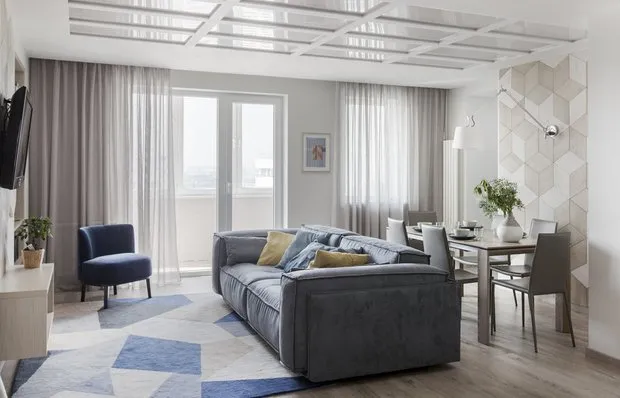 Geometric Prints in Interior Design: How to Use Them?
Geometric Prints in Interior Design: How to Use Them?