There can be your advertisement
300x150
Closet in Apartment: 7 Ideas from Projects
This selection features interesting solutions from designers' projects. Which one do you like the most?
Transparent Closet
One downside of an open closet is that dust accumulates on clothes. The designers at Quadro Room solved this problem by creating a transparent closet made of glass with built-in lighting — now owners can quickly find the item they need. Shelves and railings are placed on both sides of the entrance, dividing storage systems into male and female sections.
View the full project
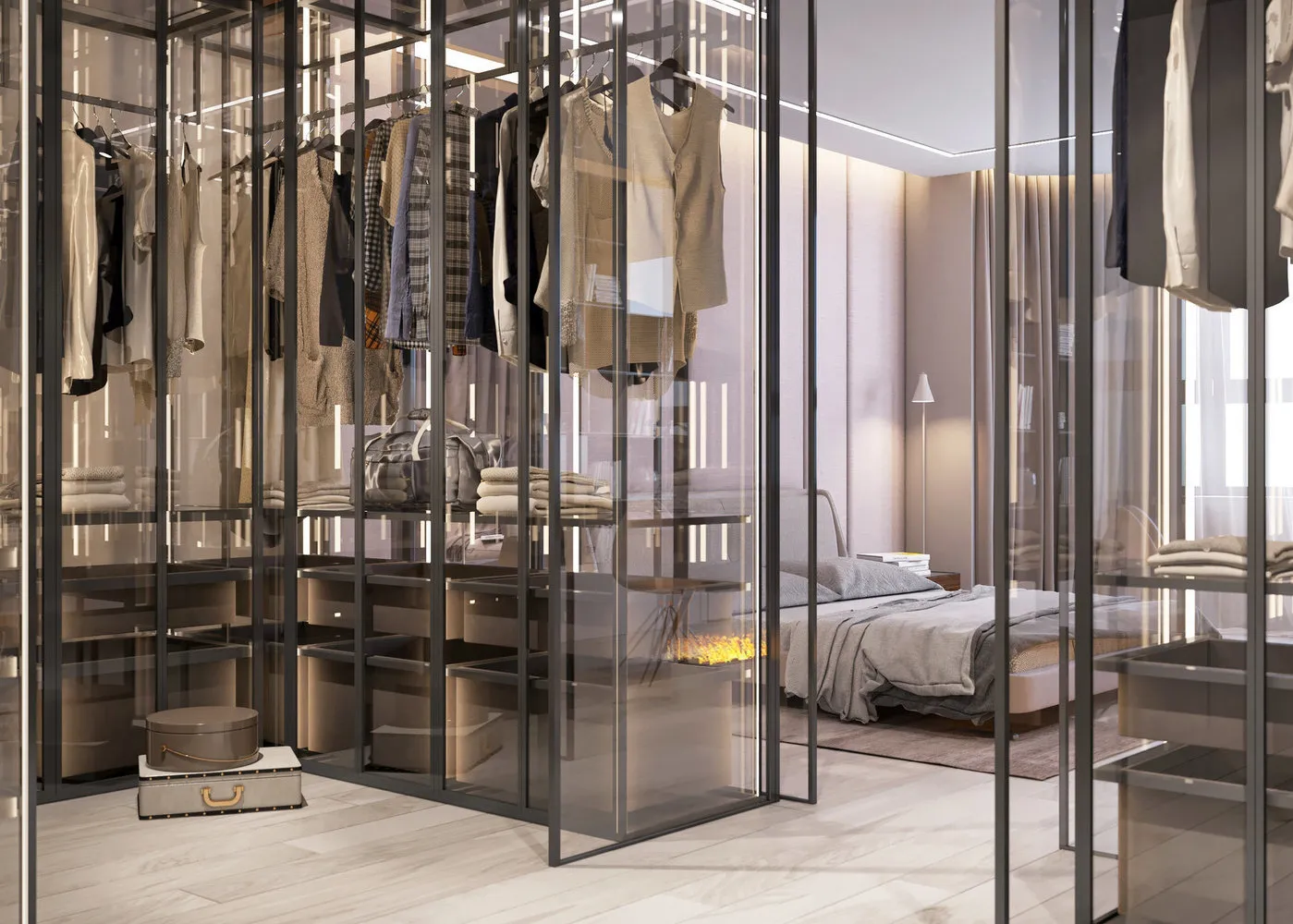
Design: Quadro Room
Passage Closet
Usually, a passage closet is located between the bedroom and bathroom. However, designers at EEDS found another solution. Since the bedroom is close to the entrance of the apartment, they separated it from the hallway with a closet made of frosted glass.
View the full project
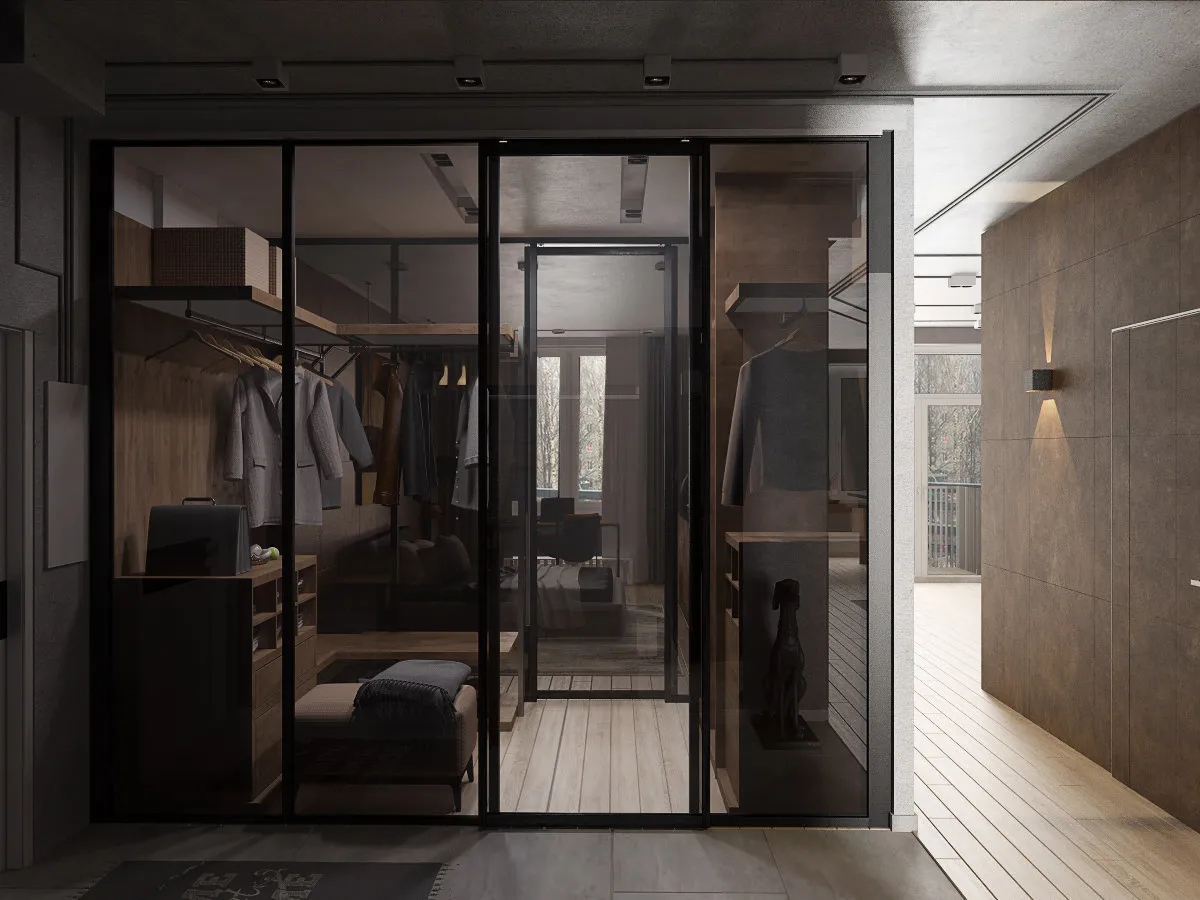
Design: EEDS Studio
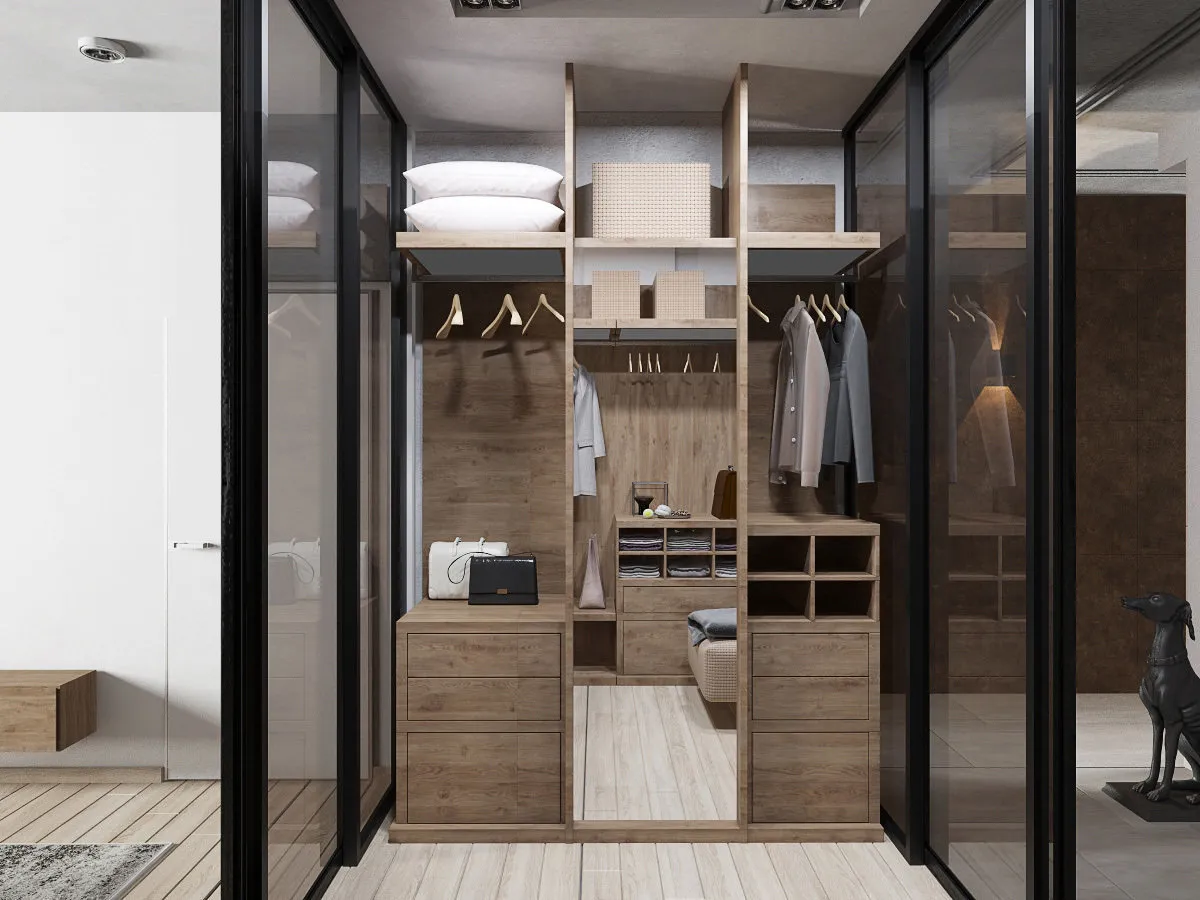
Design: EEDS Studio
Hidden Closet
The owner of this apartment dreamed of a hidden room, concealed from outsiders' eyes. Designers at Studio 3.14 created a hidden closet behind wooden panels in the bedroom. It turned into a full room with a window and display cabinet.
View the full project
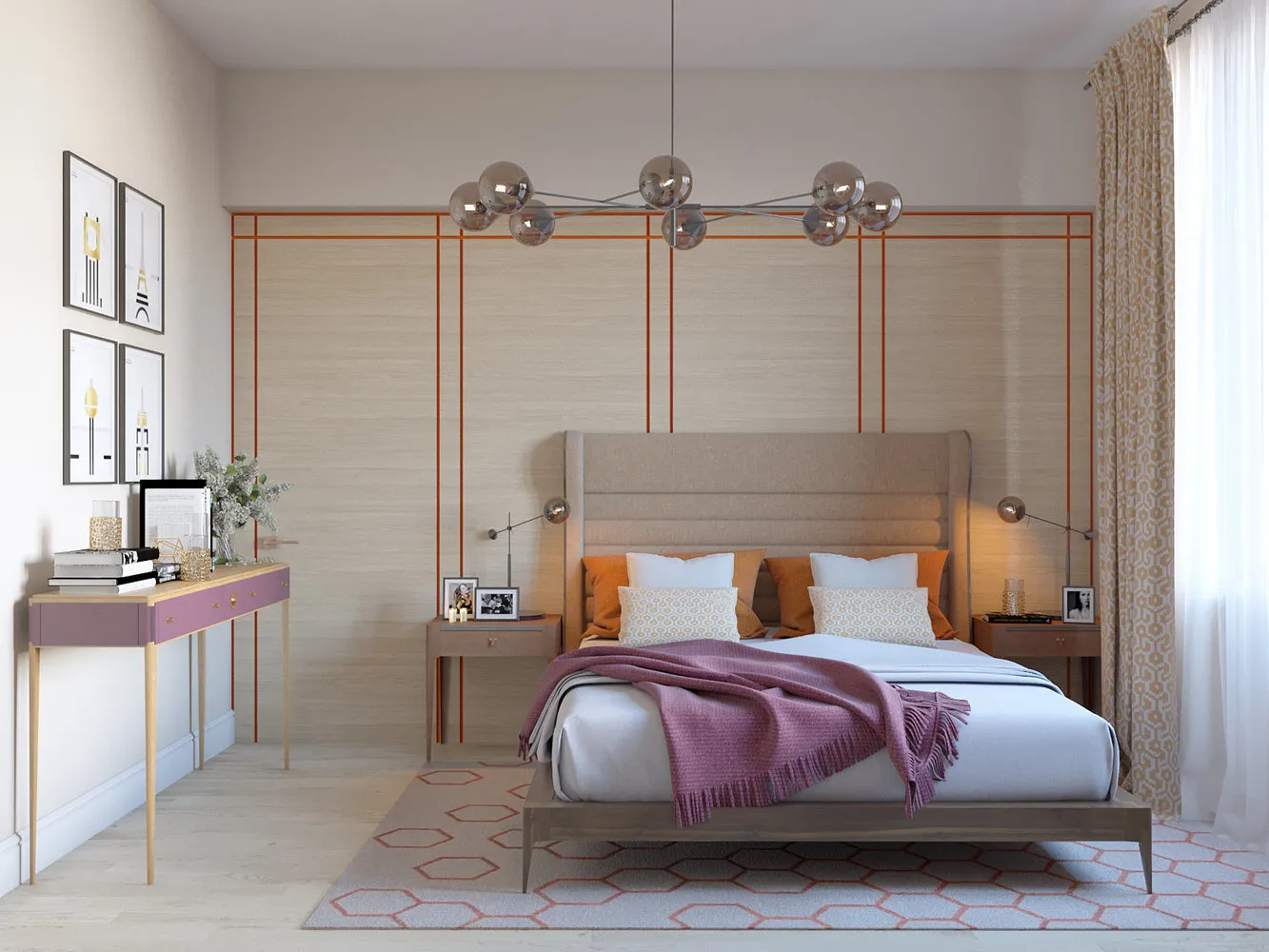
Design: Studio 3.14
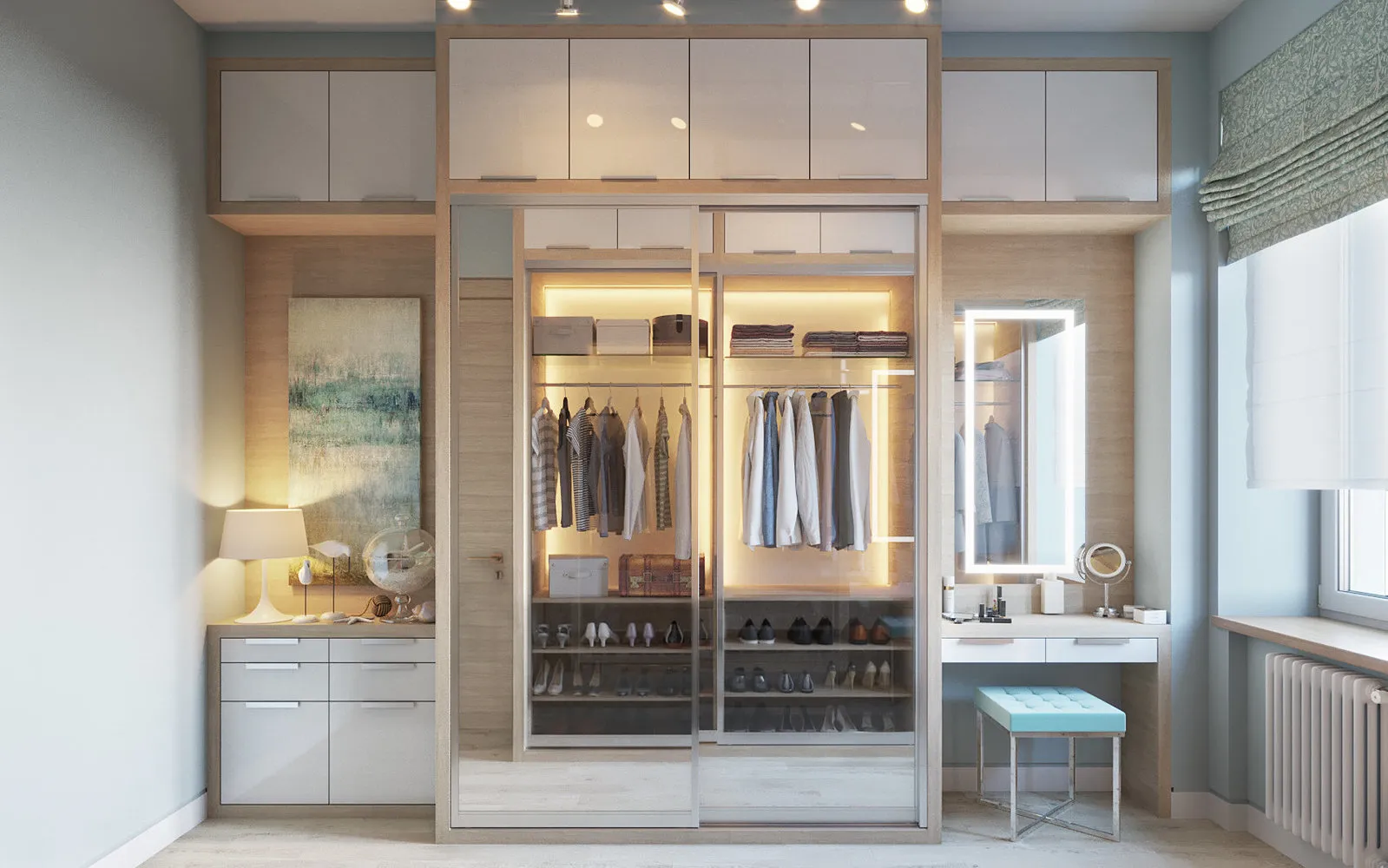
Design: Studio 3.14
Closet Behind a Mirror
Another way to visually hide a closet is to decorate it behind a mirror door. Designers at Lines Design Bureau did just that — now the 6 sq. ft. hallway visually appears larger and more spacious.
View the full project
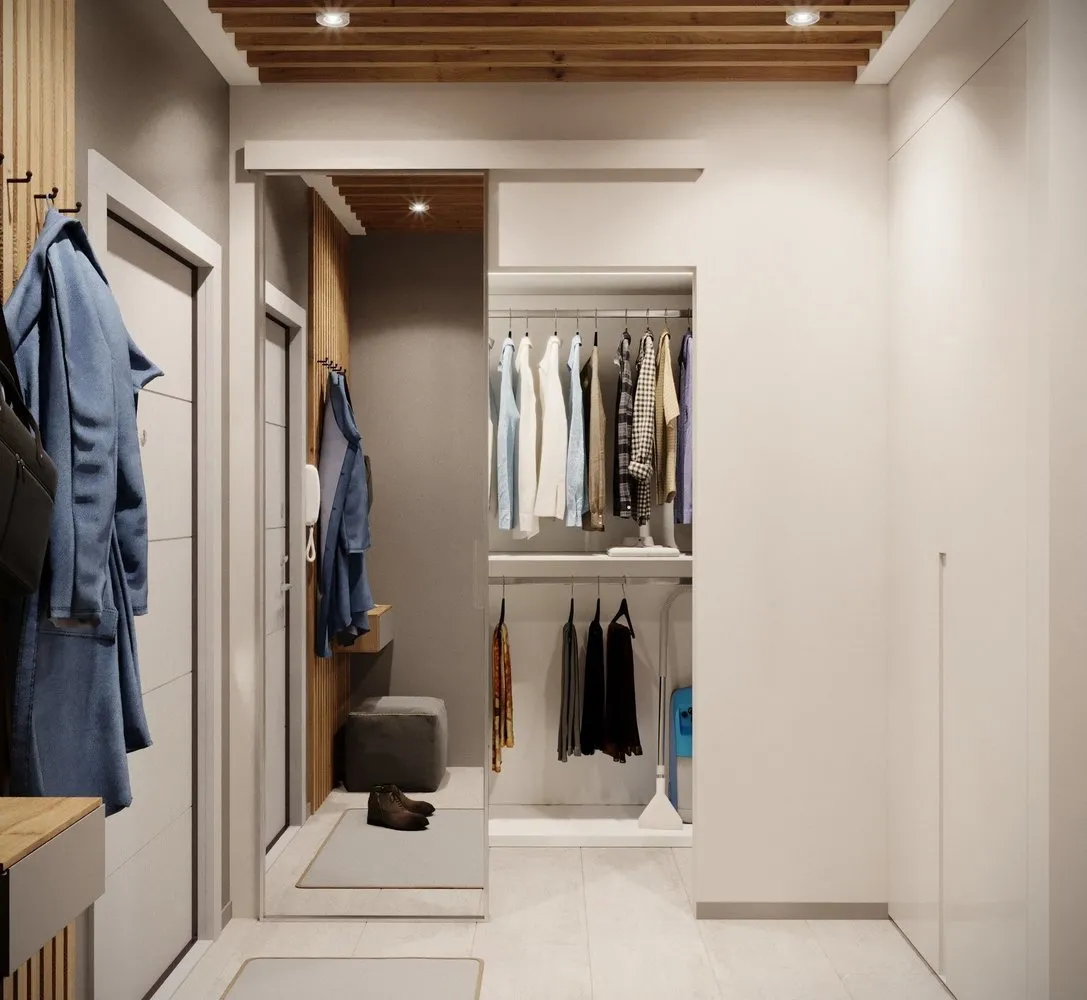
Design: Lines Design Bureau
Closet in a Wooden Cube
Sometimes it's necessary to equip a closet in a living room and make it harmonize with the interior. Designers at Zi-Design covered the walls of a small closet in wood — creating an elegant 'column' with storage space inside.
View the full project
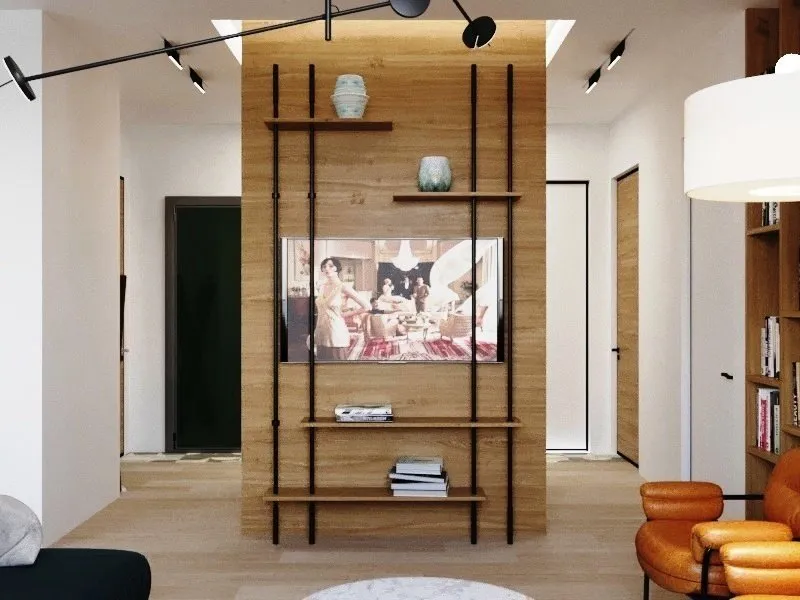
Design: Zi-Design Studio
Closet in the Bathroom
If there isn't enough space for a full closet in an apartment, it can also be arranged in the bathroom. The area and layout allowed designer Oksana Tsymbalova to divide the space into several zones and allocate sufficient room for storing clothes.
View the full project
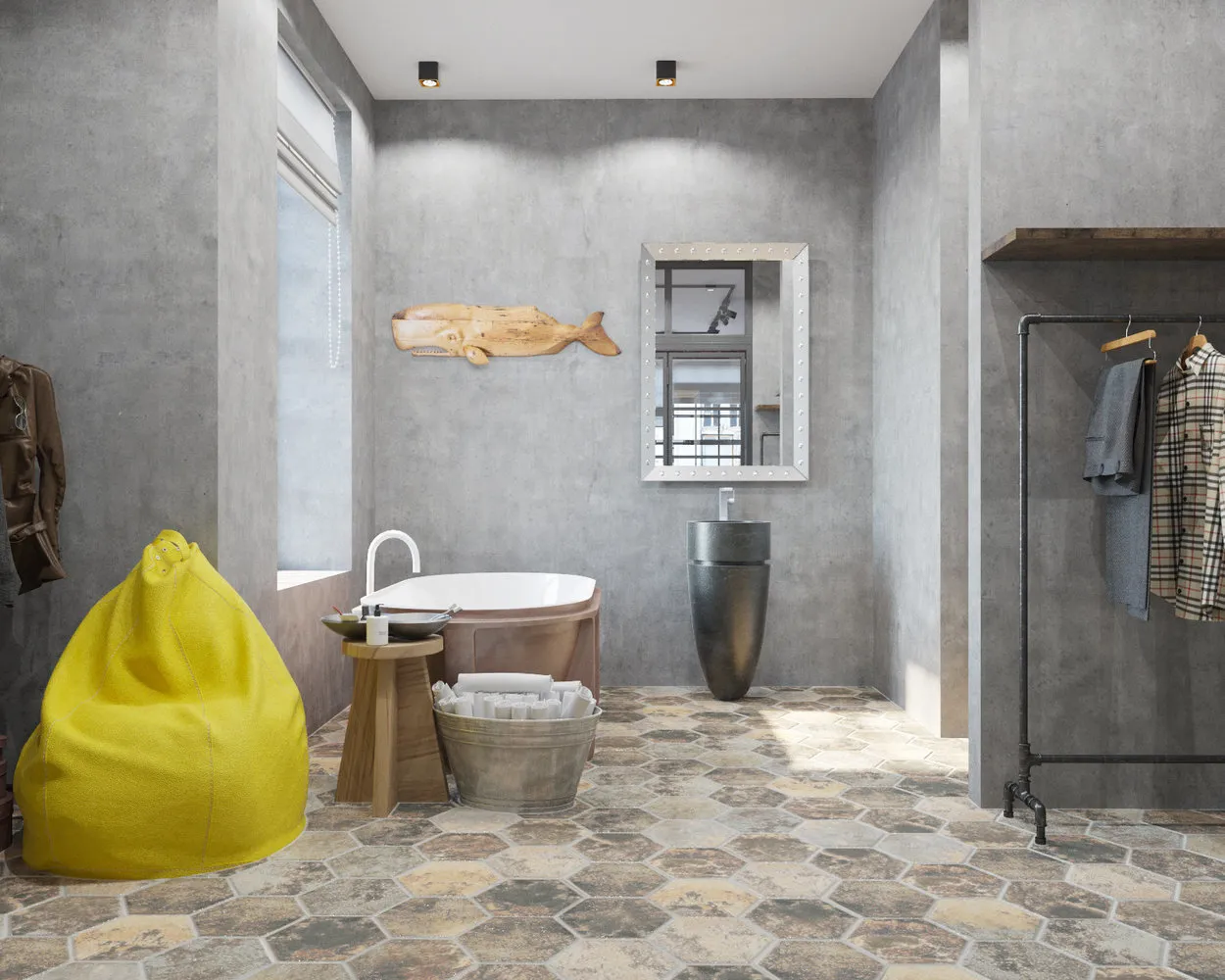
Design: Oksana Tsymbalova
More articles:
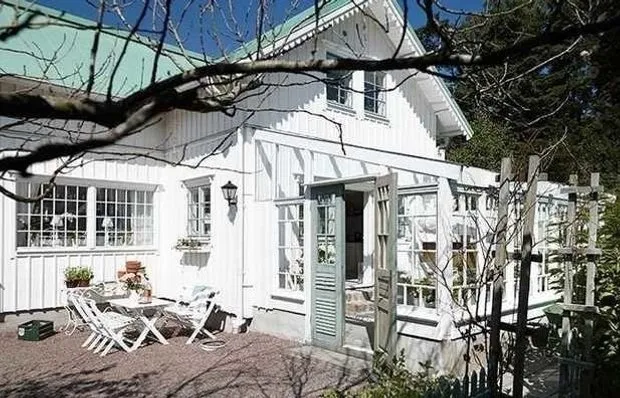 Cozy Cottage That Inspires You to Renovate Your Own Country House
Cozy Cottage That Inspires You to Renovate Your Own Country House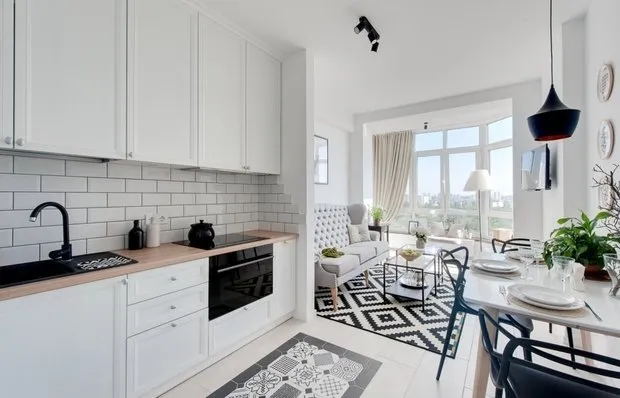 5 Questions for Everyone Who Wants to Decorate a White Kitchen
5 Questions for Everyone Who Wants to Decorate a White Kitchen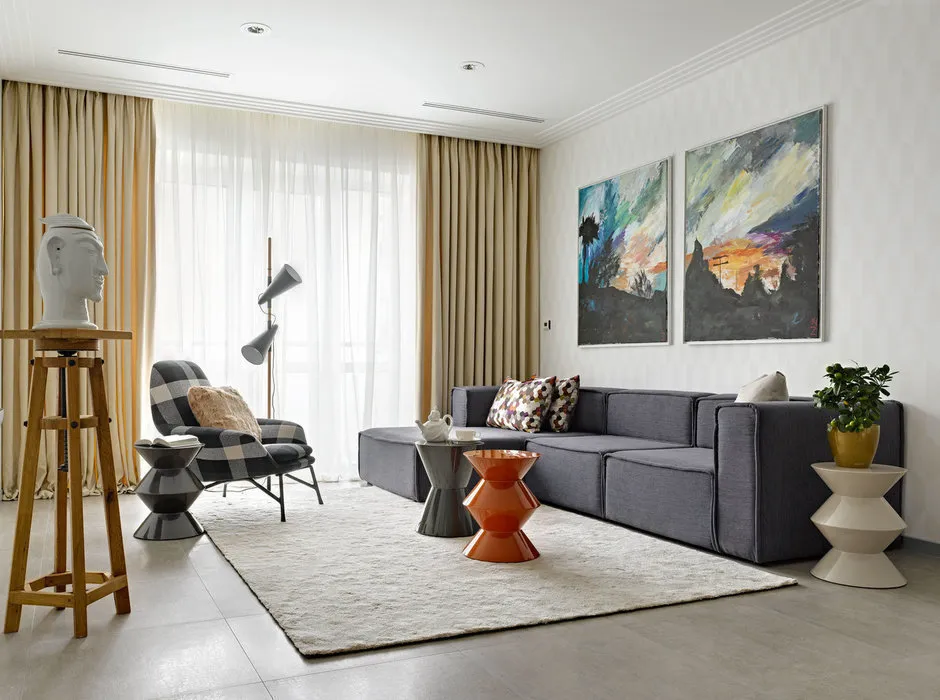 10 Useful Things for Your Living Room
10 Useful Things for Your Living Room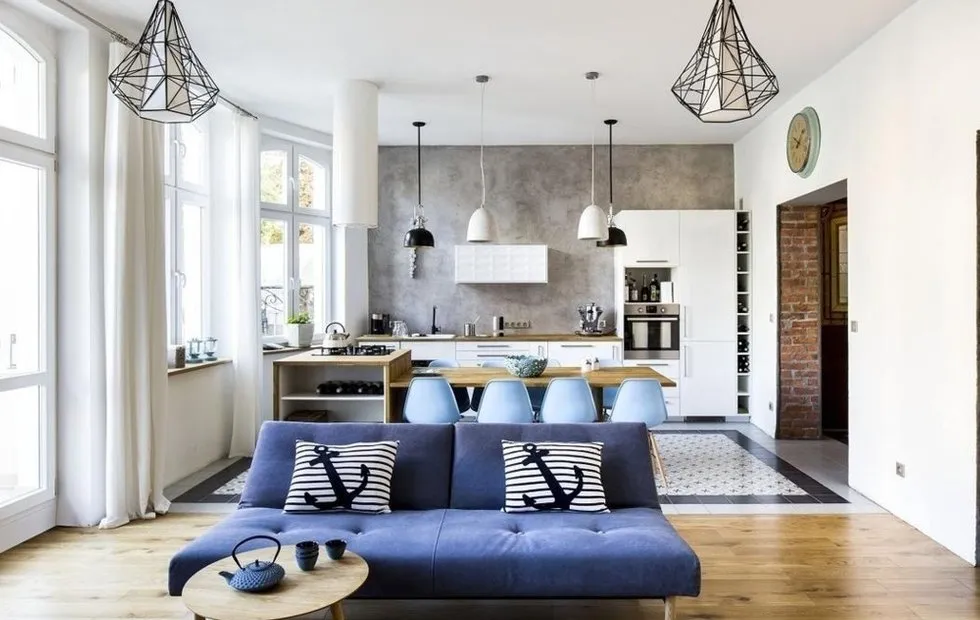 Creating a Maritime Atmosphere in Interior Design: Living Room Design Project
Creating a Maritime Atmosphere in Interior Design: Living Room Design Project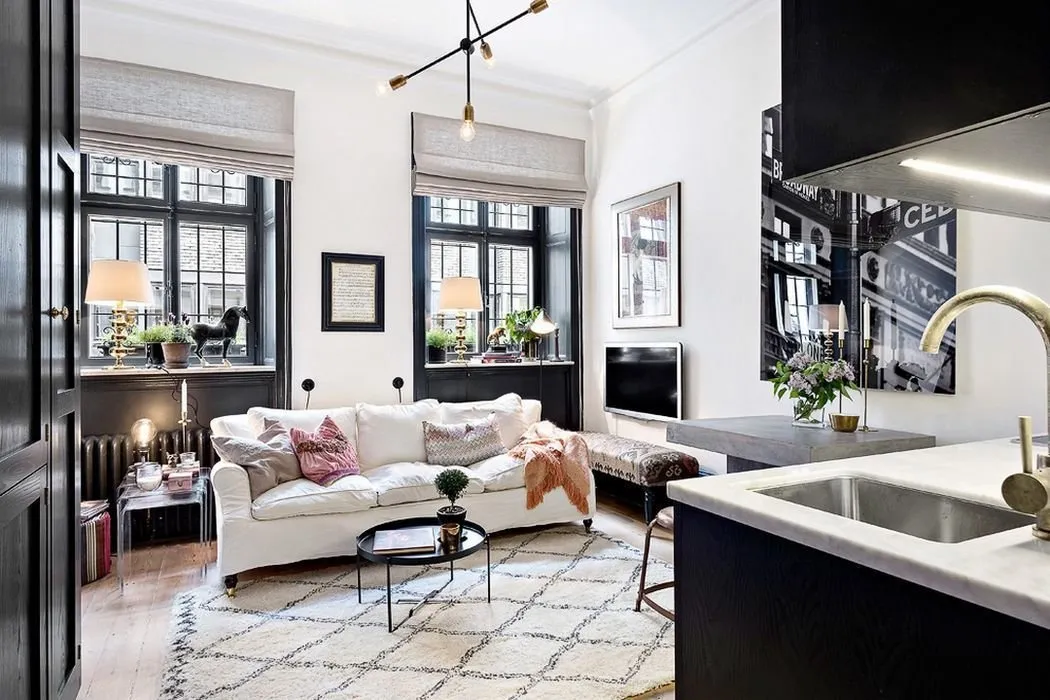 How to Make the Most of 28 Square Meters: A Studio in Sweden
How to Make the Most of 28 Square Meters: A Studio in Sweden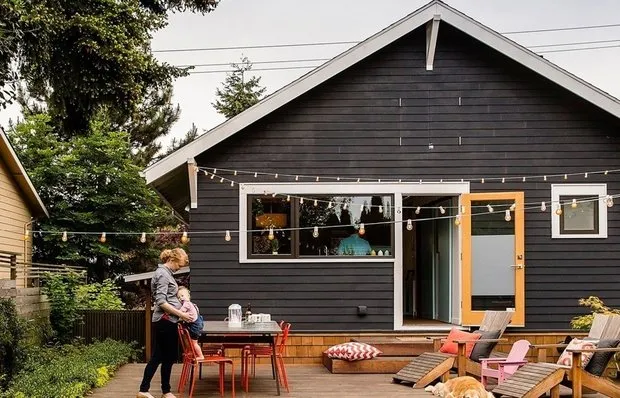 How Architects Designed a Small House: Real Example
How Architects Designed a Small House: Real Example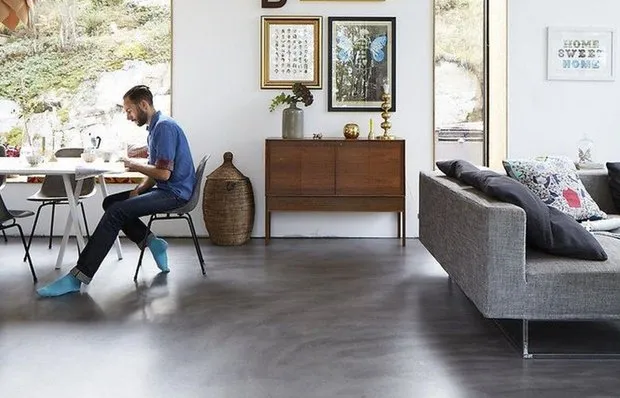 10 mistakes of a freelance designer: what not to do
10 mistakes of a freelance designer: what not to do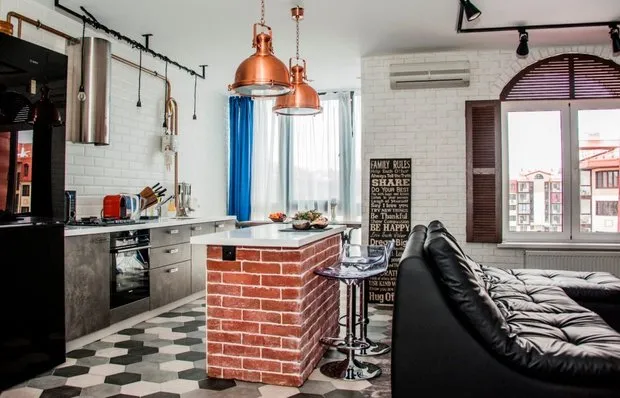 How to Decorate a Loft-Style Studio: 10 Ideas from Professionals
How to Decorate a Loft-Style Studio: 10 Ideas from Professionals