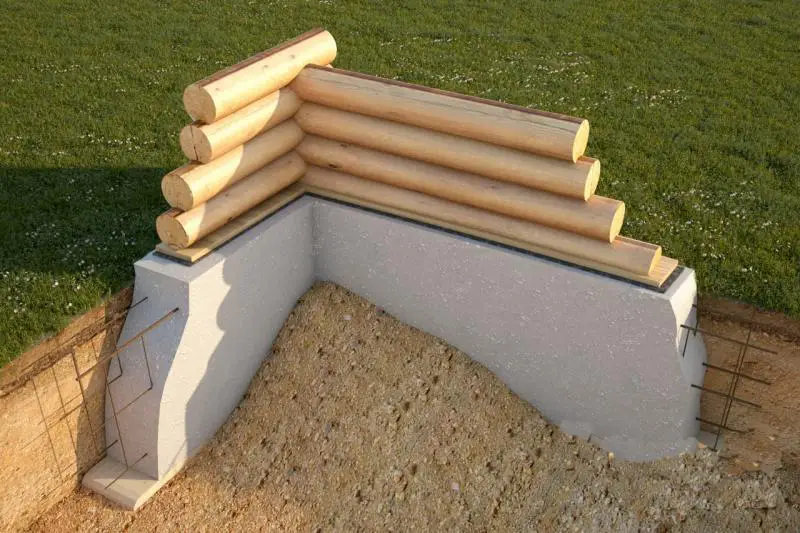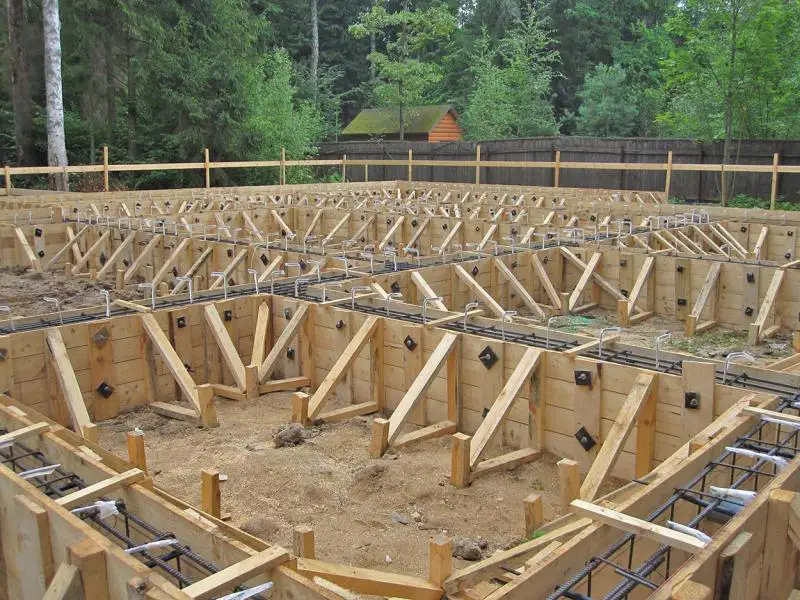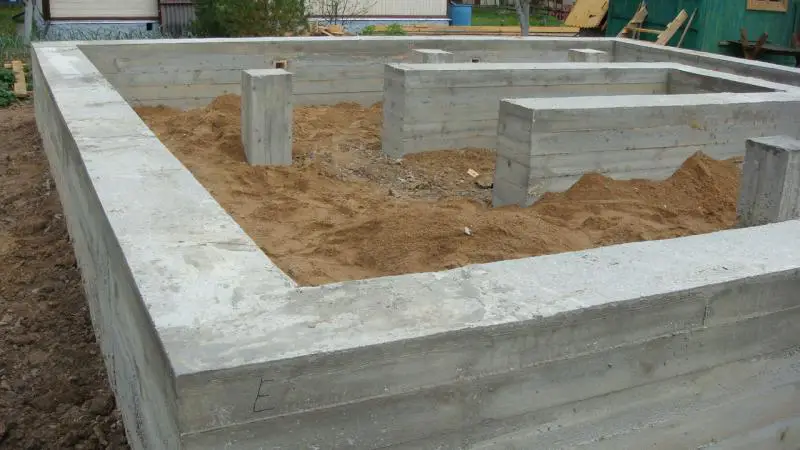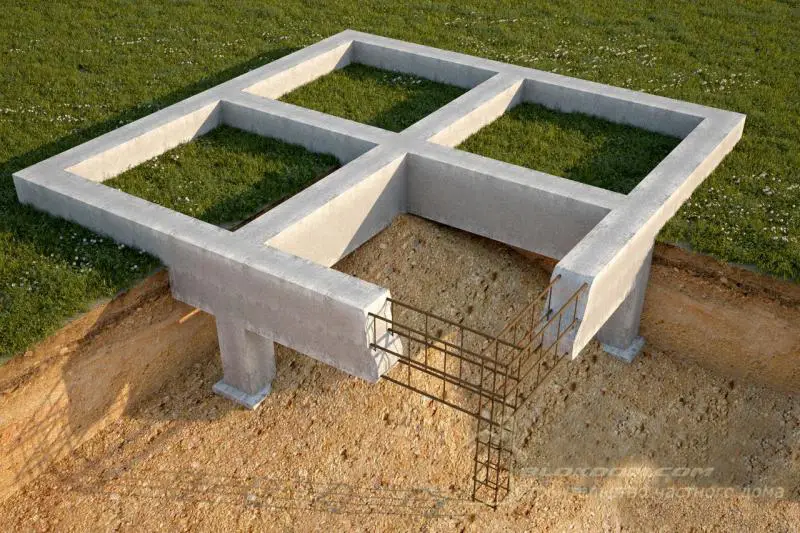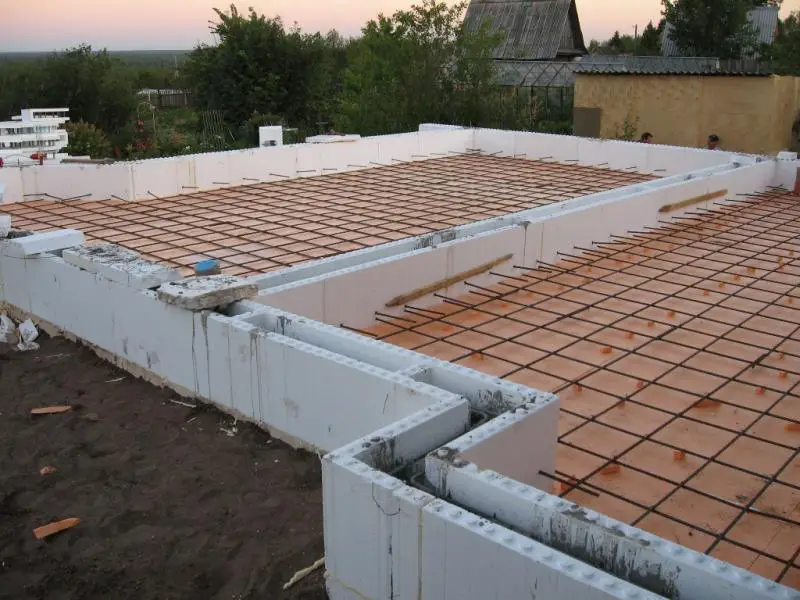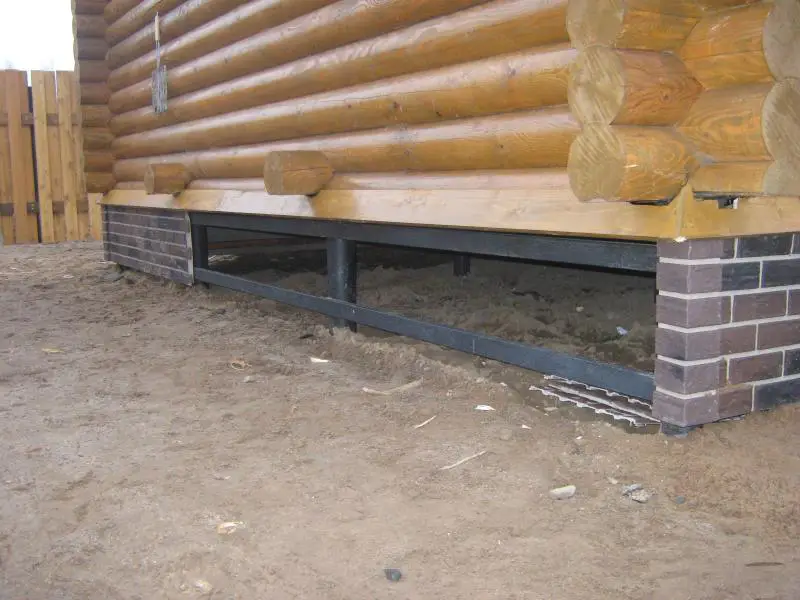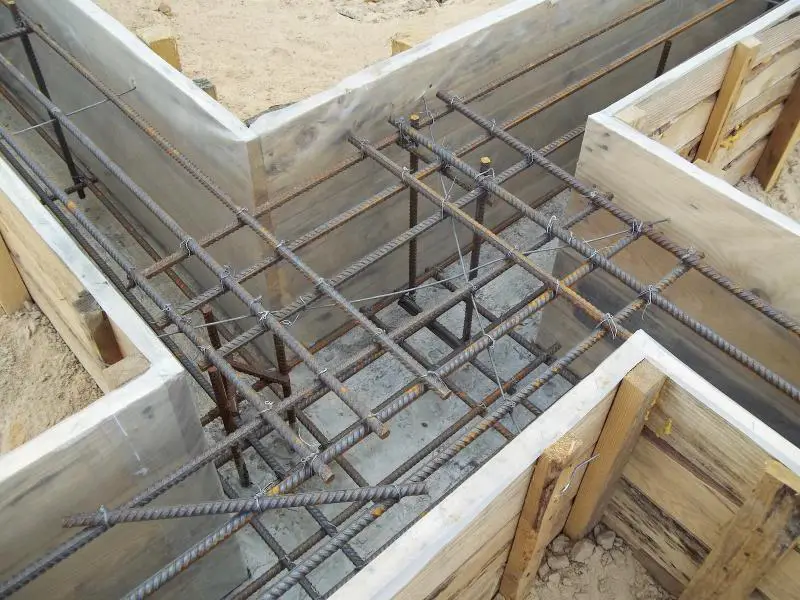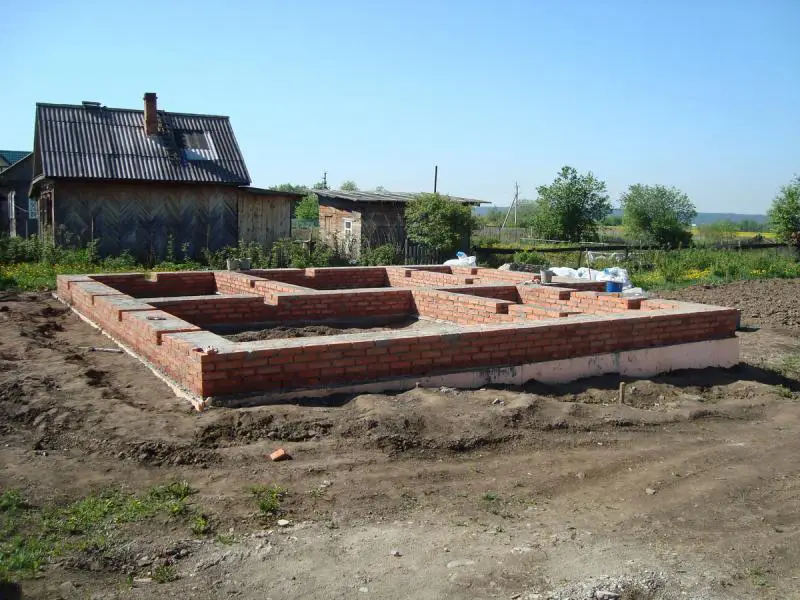There can be your advertisement
300x150
How to Install Ventilation in a Basement
A well-organized ventilation system greatly influences comfort and indoor climate. Installing ventilation in the basement is essential to prevent moisture, mold, and mildew. Setting up proper ventilation in your basement is simple, yet many still fail to give it enough attention.
Some people claim it's complicated and expensive to install basement ventilation, while others believe it’s unnecessary. However, both views are incorrect. Proper basement ventilation requires time, motivation, tools, effort, and understanding of how ventilation works.

Basement Ventilation System: Types and Components
Ventilation is a system of ducts and pipes designed to ensure proper air exchange and maintain optimal temperature and humidity levels.
There are two main types of basement ventilation: natural and mechanical. Natural ventilation uses only intake and exhaust pipes. Mechanical ventilation includes ductwork, exhaust fans, and intake units. Each has pros and cons — choose based on your needs.
Mechanical Ventilation: Air is drawn from outside, filtered, heated (or cooled), and directed into the basement through ducts. Key components include ducts, air inlets, outlets, diffusers, heating or cooling units, and flow junctions. The main drawback is high cost and installation complexity. Advantages include independence from weather, efficient air exchange, and adjustable performance.
Natural Ventilation: Relies on temperature differences between inside and outside the basement to create airflow. Simple and cost-effective, but less efficient and affected by weather. Ideal for small basements.
How to Install Basement Ventilation
Choose based on basement size. Mechanical ventilation is recommended for spaces over 50 m². For smaller areas, natural ventilation is usually sufficient.
Planning ahead during home design greatly simplifies installation. Otherwise, drilling holes in foundation and floors will be unavoidable.
Installing Natural Ventilation: Best done during construction planning. Install intake and exhaust pipes at opposite corners. Exhaust pipe should start near the ceiling and extend 50 cm above the roof. Intake pipe must be placed so its end is no higher than 50 cm above the floor, with the inlet no more than 50 cm above ground level.
Exact pipe diameter calculations are impractical due to external weather effects. For basements up to 40 m², use 12 cm diameter pipes. This achieves air exchange of two full basement volumes per hour. Larger diameters reduce weather impact and improve performance.
Minimal materials are needed: metal or plastic pipes, clamps, and deflectors. If the system was planned during construction, just install pipes into existing openings and secure with foam or cement. In existing homes, you’ll need to drill channels for pipe installation.
Installing Mechanical Ventilation: Requires detailed planning and airflow calculations. Typically, target 2 m³ of air per m² per hour. Account for pressure loss in ducts and choose fans with a safety margin. Mechanical systems are common in large spaces and often part of a whole-building system. Design is complex — consult a professional. For standalone basement ventilation, DIY is feasible.
