There can be your advertisement
300x150
Design Battle: whose layout for a studio apartment is better?
In the previous design battle, we already offered two designers to develop different projects for the same studio. This time, the focus is on a studio apartment with free layout and an area slightly under 40 square meters. Two successful design studios – "The Design Point" and "Studios 3.14" – have offered their vision of functional layout.
Short Info
A one-room apartment in the ЖК "Symbol" is square-shaped and has two large windows. This allows for successful spatial zoning, with the darker part of the room designated as a wardrobe and bathroom.
By changing the configuration of the wall between rooms, it is possible to create a more spacious bedroom or a grand kitchen-living room. But the most important thing is that with any layout, there is enough space to comfortably accommodate a private rest area.
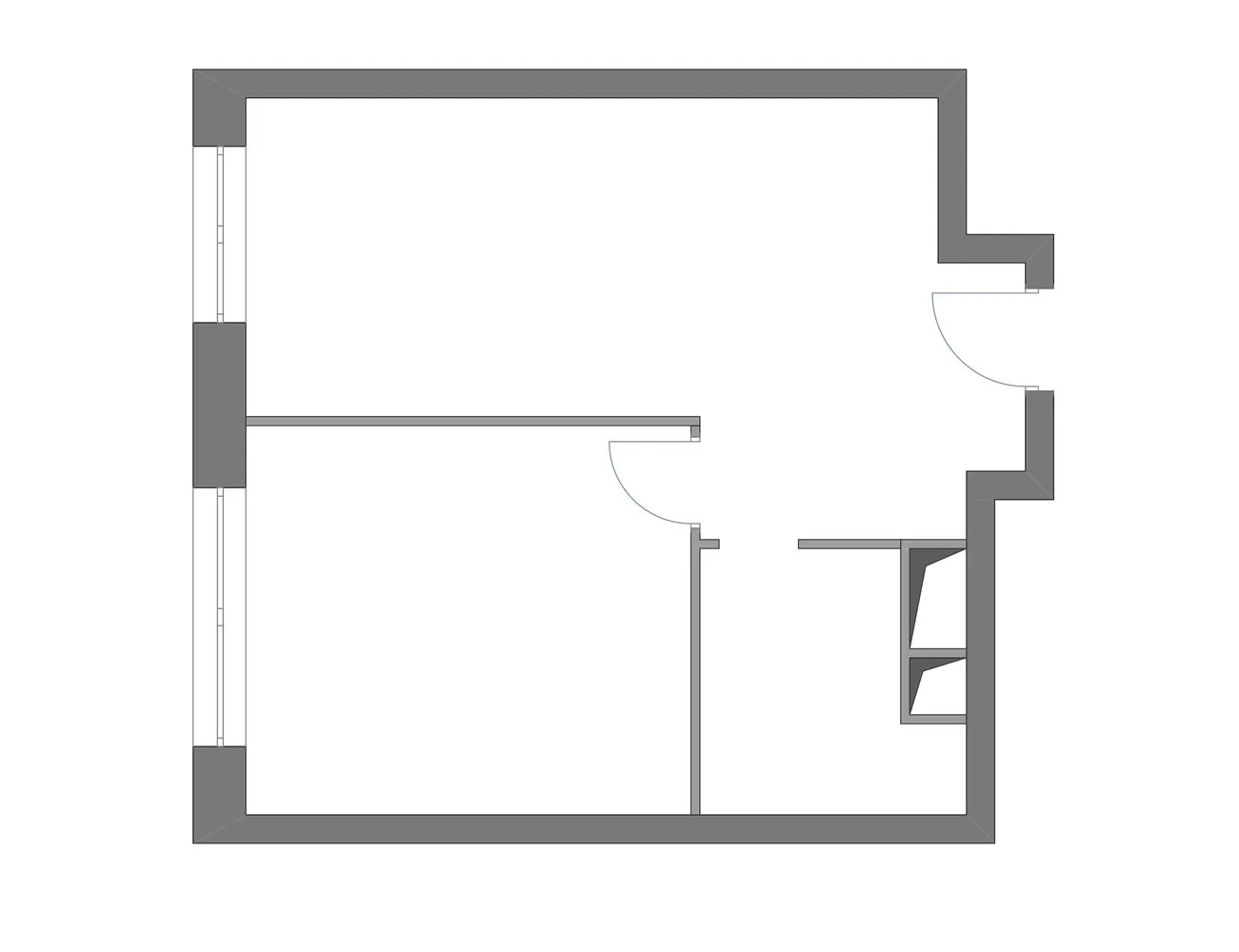 Measurement plan of a one-room apartment in ЖК "Symbol" (38.6 sq. m)
Measurement plan of a one-room apartment in ЖК "Symbol" (38.6 sq. m)Views from the windows of this and many other apartments overlook the park. Thoughtful landscaping and a two-kilometer park "Green River" are a special advantage of the business-class housing complex "Symbol". The area features developed social, sports, and cultural infrastructure – creative spaces, cafes and restaurants, fitness centers, and studios will be added.
The project for the leading Moscow developer DONSTROY was created by British architectural firms LDA Design and UHA London. All this is just over a kilometer from the Garden Ring and five minutes from the metro station "Ilyich Square".
 Residential complex "Symbol"
Residential complex "Symbol"About the apartment owners
It is assumed that a young couple without children, who love hosting guests but want to preserve private bedroom space, will live in this small one-room apartment.
They also need a spacious wardrobe, a home office, and an additional sleeping area in the kitchen-living room so that relatives and close friends can stay overnight if necessary.
"Studios 3.14" solution
Irina Legotkina
EXPERT
Designer, Art Director of "Studios 3.14"
To make the kitchen-living room more elegant and comfortable, we sacrifice some space in the bedroom. In addition to the bed, we provide a wardrobe for clothing and a wide table that occupies the entire wall by the window. If needed, both spouses can work here simultaneously without disturbing each other. Shelves for books and documents will appear on both sides of the table.
Guests will comfortably sit on the large corner sofa in the living room. It can also be used as an additional sleeping place. Opposite it, we will install a kitchen cabinet with columns for built-in appliances. It continues with a wardrobe under the TV. In the center of the room, between the cooking zone and the guest area, we provide a dining table.
It is not possible to enter the wardrobe directly from the bedroom, but the doors are located nearby.
In a special niche in the wardrobe, we will install washing and drying machines to avoid taking up space in the bathroom. With such a layout, there is still enough room for a spacious hallway where there is also space for a wardrobe, an open clothing rack, and a pouf.
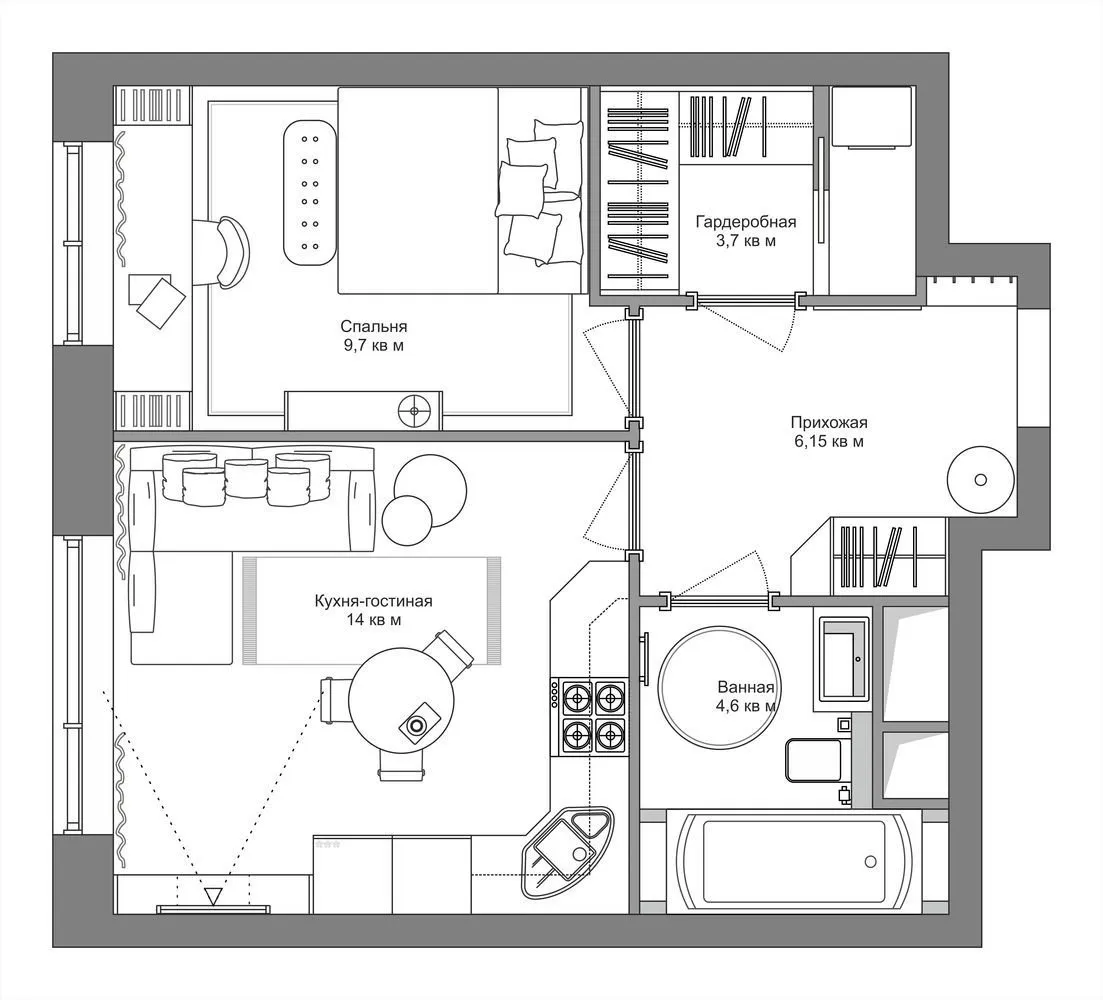 "The Design Point" Studio Solution
"The Design Point" Studio SolutionIvan Mirolyubov
EXPERT
Art Director of "The Design Point" Studio
For a welcoming young couple, we provide a sofa on the kitchen that connects to the dining group. It folds out, so it can be used as a guest sleeping area. Opposite the sofa, we install a TV. In a small corner kitchen cabinet, there is everything needed – from a 4-burner cooktop to a refrigerator and dishwasher. I decided not to close the kitchen-living room with a door to visually expand the space.
The bedroom remains isolated, but access to it is not from the hall but from the living room.
This allows us to designate part of the room as a spacious wardrobe: all clothes will be hidden from view, and only the bed, side tables, and TV will remain visible in the bedroom. This solution leaves enough room in the hallway where there will also be two wardrobes, a clothing rack for everyday wear, a mirror, and a pouf.
We slightly increased the bathroom area to fit a sink cabinet with a washing machine along one of the walls.
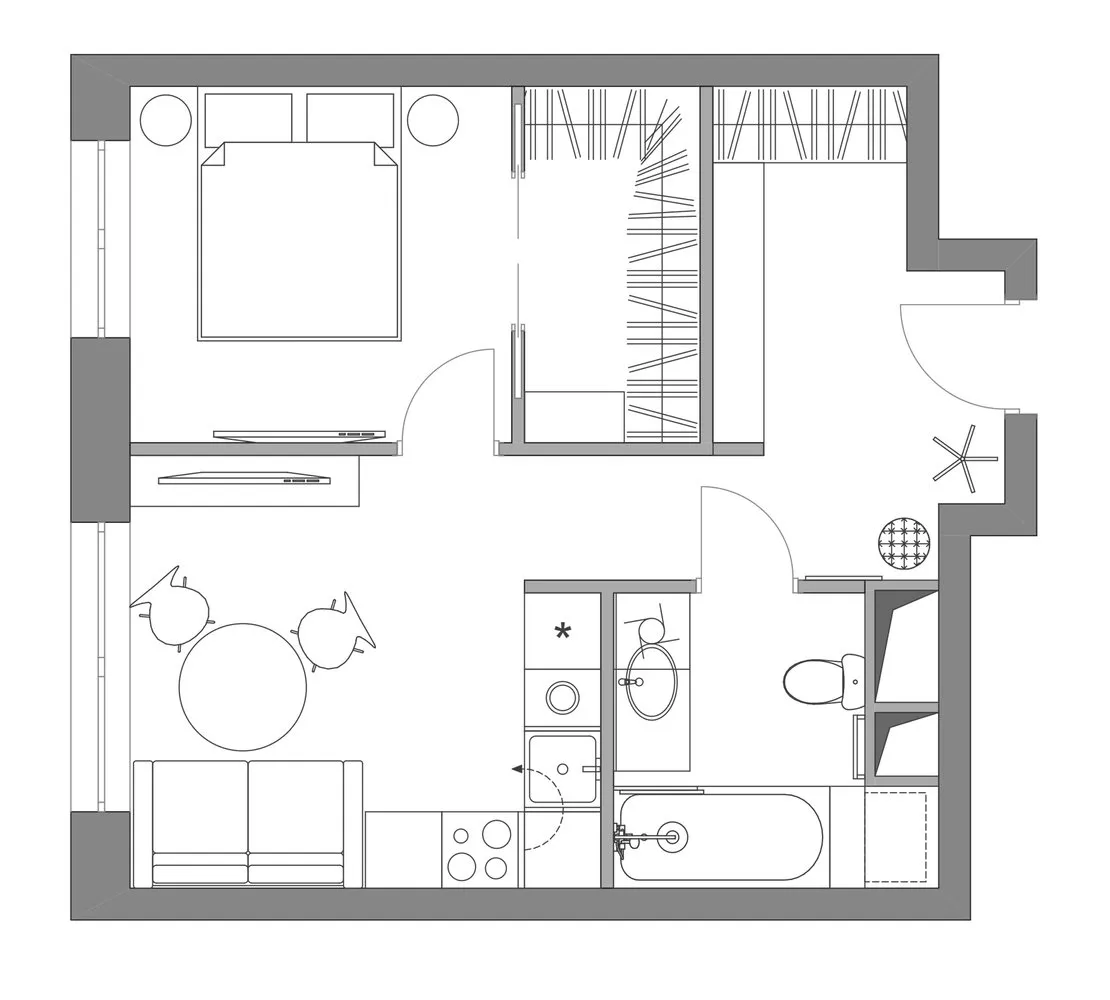 Continue reading
Continue readingThe winner of the design battle is Irina Legotkina ("Studios 3.14").
Results announced by the editorial team on March 1, 2018.
More articles:
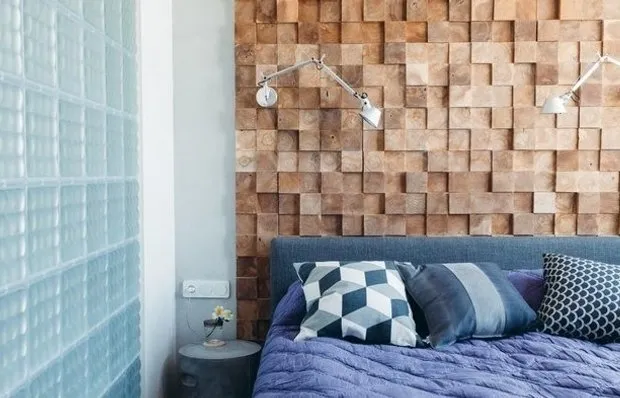 Wall 3D Panels in Interior
Wall 3D Panels in Interior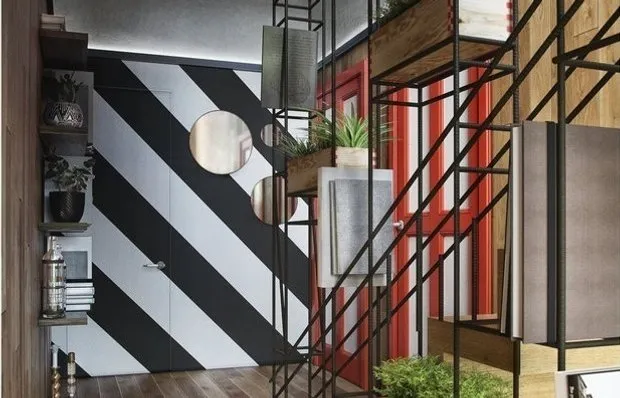 Striped Wallpapers in Interior Design: How to Avoid Mistakes
Striped Wallpapers in Interior Design: How to Avoid Mistakes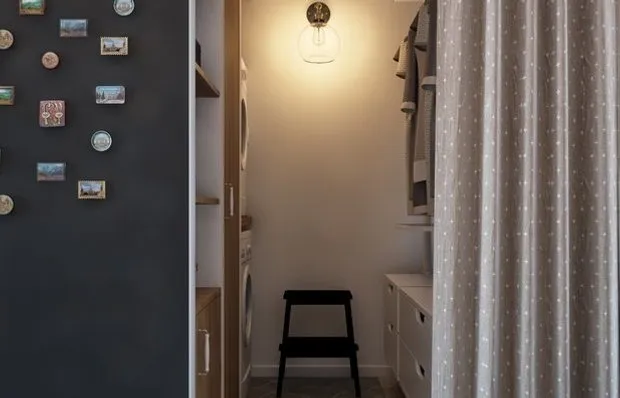 Storage Systems for Wardrobes: Optimal Solutions
Storage Systems for Wardrobes: Optimal Solutions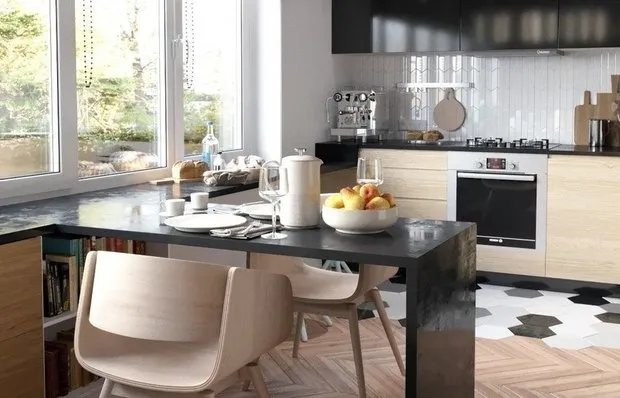 3 Boring-Free Kitchen Layout Options in a Typical 'Brezhnev-era' Apartment
3 Boring-Free Kitchen Layout Options in a Typical 'Brezhnev-era' Apartment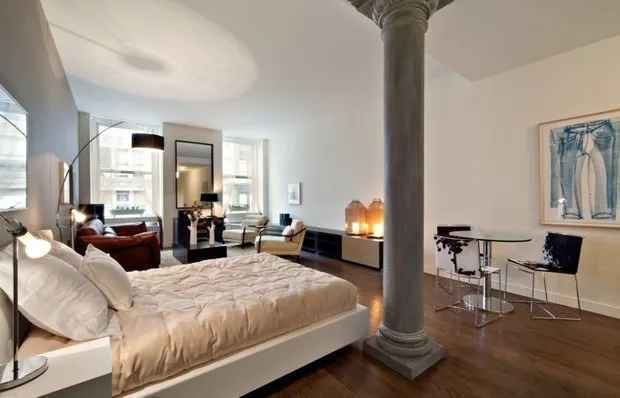 Decorative Columns in Interior Design
Decorative Columns in Interior Design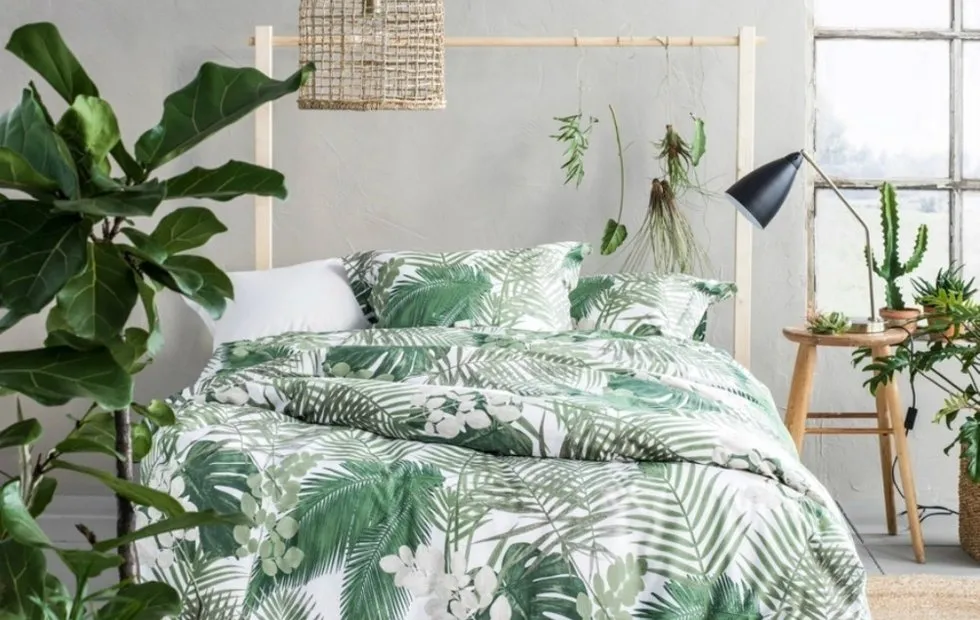 The End of a Trend: What Will Go Out of Style in 2018
The End of a Trend: What Will Go Out of Style in 2018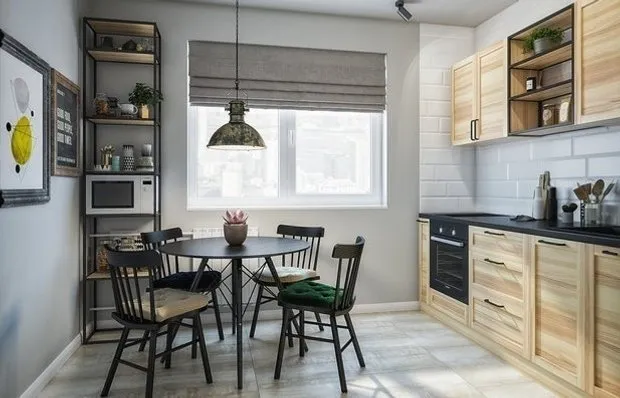 How Much Will the One-Room Apartment Renovation Cost? Found Out From Professionals
How Much Will the One-Room Apartment Renovation Cost? Found Out From Professionals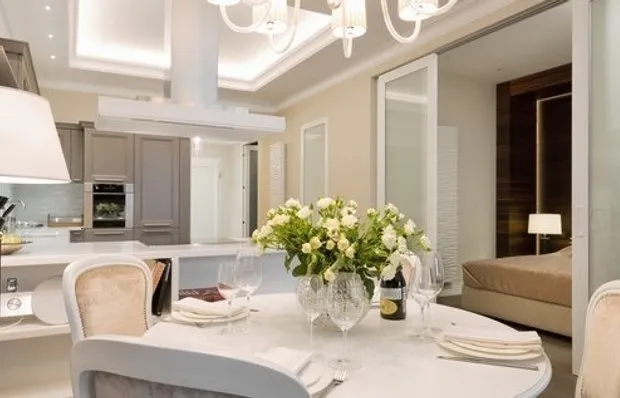 Sliding Interior Partition Doors
Sliding Interior Partition Doors