There can be your advertisement
300x150
3 Boring-Free Kitchen Layout Options in a Typical 'Brezhnev-era' Apartment
The kitchen in a one-room apartment in a brick house of series II-68 is quite spacious – 9.6 sq. m. In addition, the wall separating it from the living room is non-load-bearing, and the stove is electric. This allows for a reconfiguration and to turn the typical 'Brezhnev-era' apartment into a modern studio. Architect Anastasia Kiseleva proposed three layout ideas – from the simplest to the extensive one requiring approval. Interior design expert Eugenia Shulzhenko explained how to implement these ideas legally.
Anastasia Kiseleva – ARCHITECT, Head of Interior Design Studio 'Prodizain'
Quick Overview
A one-room apartment in a house of series II-68 covers an area of 34.4 square meters and features a well-thought-out layout. The living room is quite spacious – 18.9 sq. m, and it can be legally combined with the kitchen. Even without removing walls, proper spatial design and an area of 9.6 sq. m allow for a good furniture arrangement.
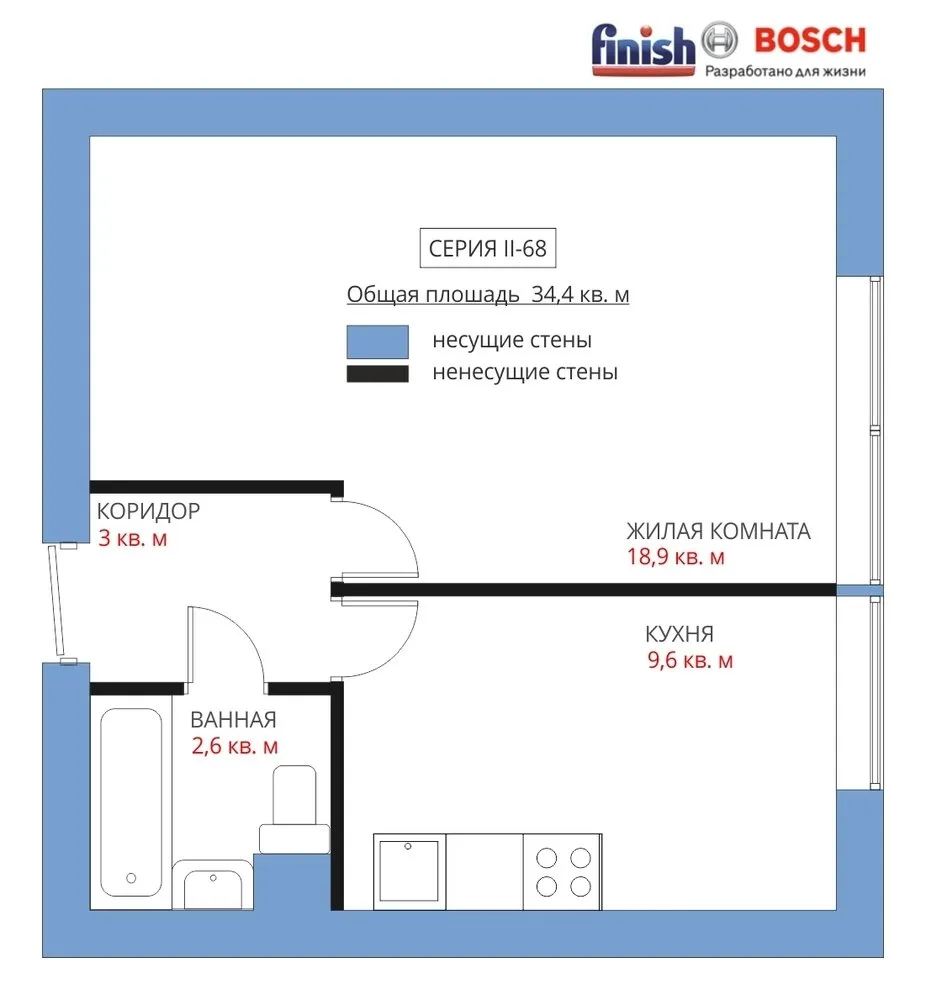
Option 1: With a Corner Kitchen Unit
The simplest option is to choose a corner kitchen unit and place a large dining table for four people against the wall opposite. A classic layout will suit those who do not want to delay renovation and approval. Relocation of utilities is not required. The refrigerator will be placed near the entrance, and between it and the sink, a full-size dishwasher with a width of 60 cm will be installed. The countertop above it will remain free to load and unload groceries. Since the kitchen unit is spacious, there's no need for upper cabinets.
Expert Opinion: Relocating the sink and electric stove on the kitchen is considered a simple reconfiguration, which can be approved in an informative manner.
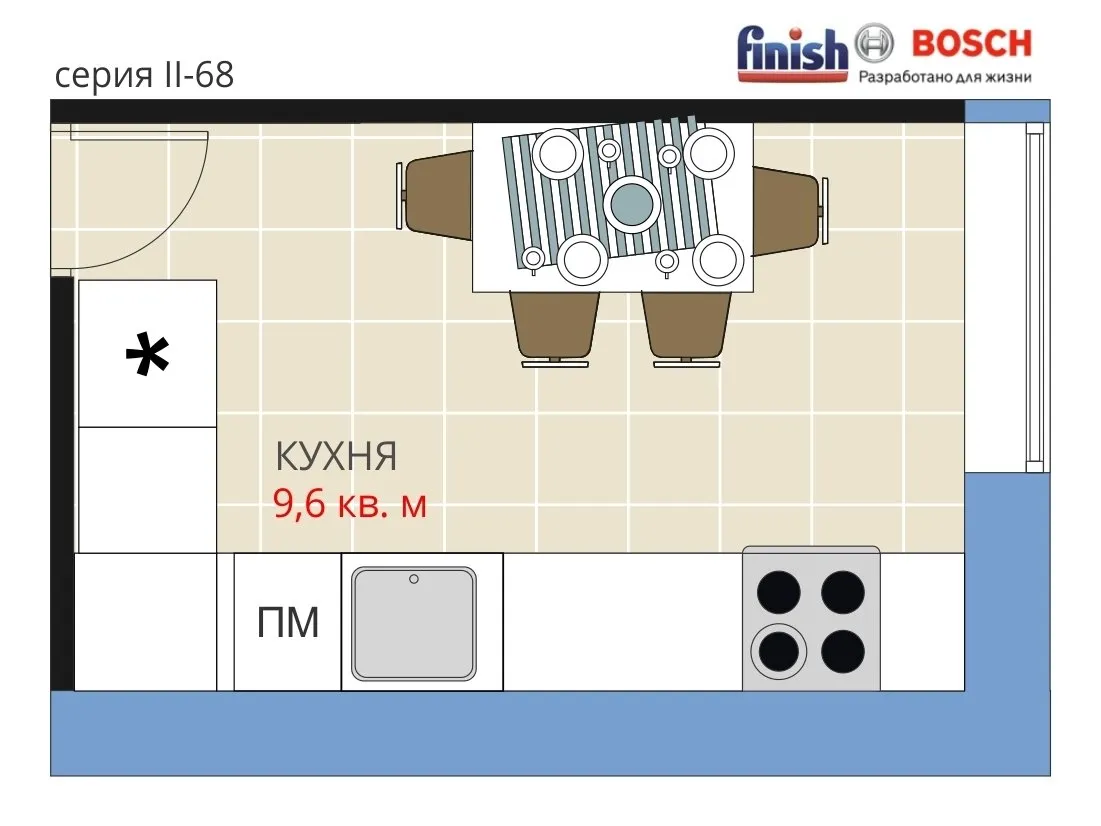
Option 2: With a Bar Counter
Since the wall between the room and kitchen is non-load-bearing, it's possible to expand the door opening and visually merge the two spaces. This allows for choosing a large corner kitchen unit with all necessary household appliances. The work triangle is well-designed, and next to the sink a large dishwasher will be placed. To isolate the kitchen when necessary, a sliding partition can be installed. Along it, a bar counter will be placed, which serves as a dining table and additionally zones the space.
Expert Opinion: Moving the sink and electric stove on the kitchen, as well as removing and constructing non-load-bearing partitions, can be approved informally.
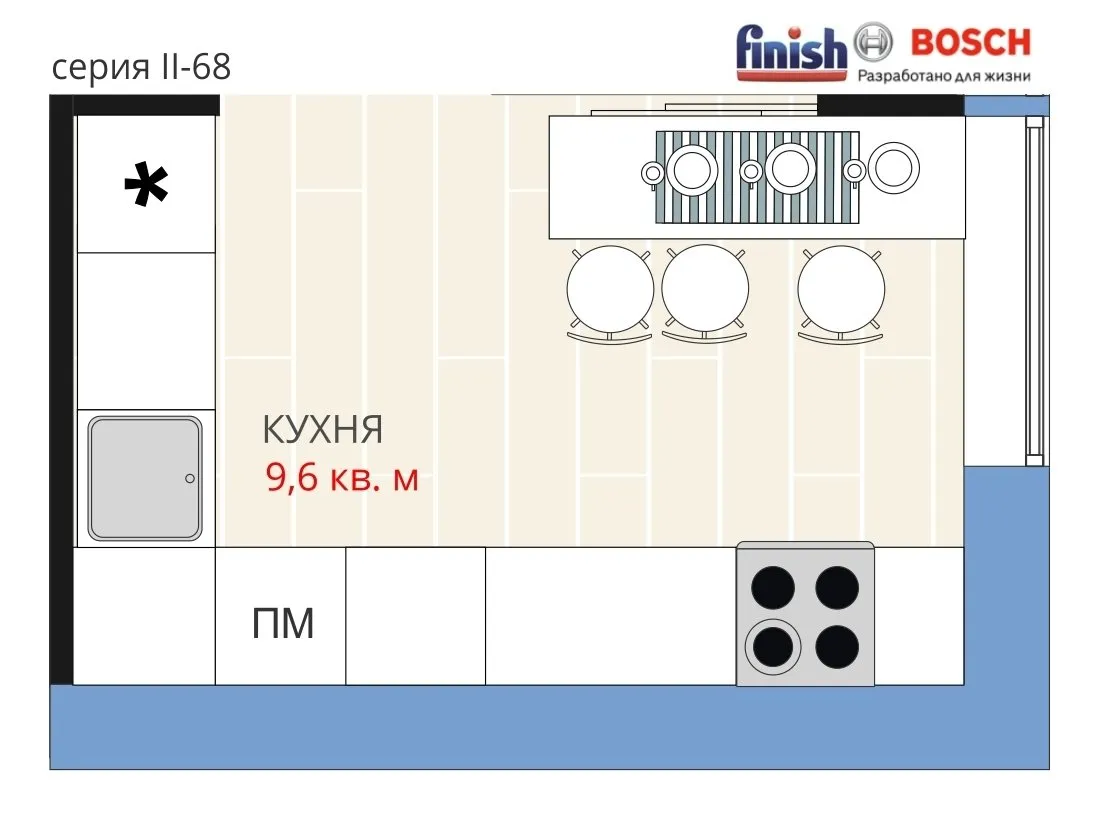
Option 3: With a Living Room
The kitchen area allows combining not only food preparation but also hosting guests. This is particularly convenient if the family is large and the living room is designated as a bedroom with a child's room. A P-shaped kitchen unit will be chosen and placed by the window. Then one can cook and enjoy the view. Between the sink and refrigerator, a compact dishwasher with a width of 45 cm will be installed. In the remaining part of the room, a sofa with a dining table and TV can be placed.
Expert Opinion: This layout can be approved informally if the floor covering is not changed.
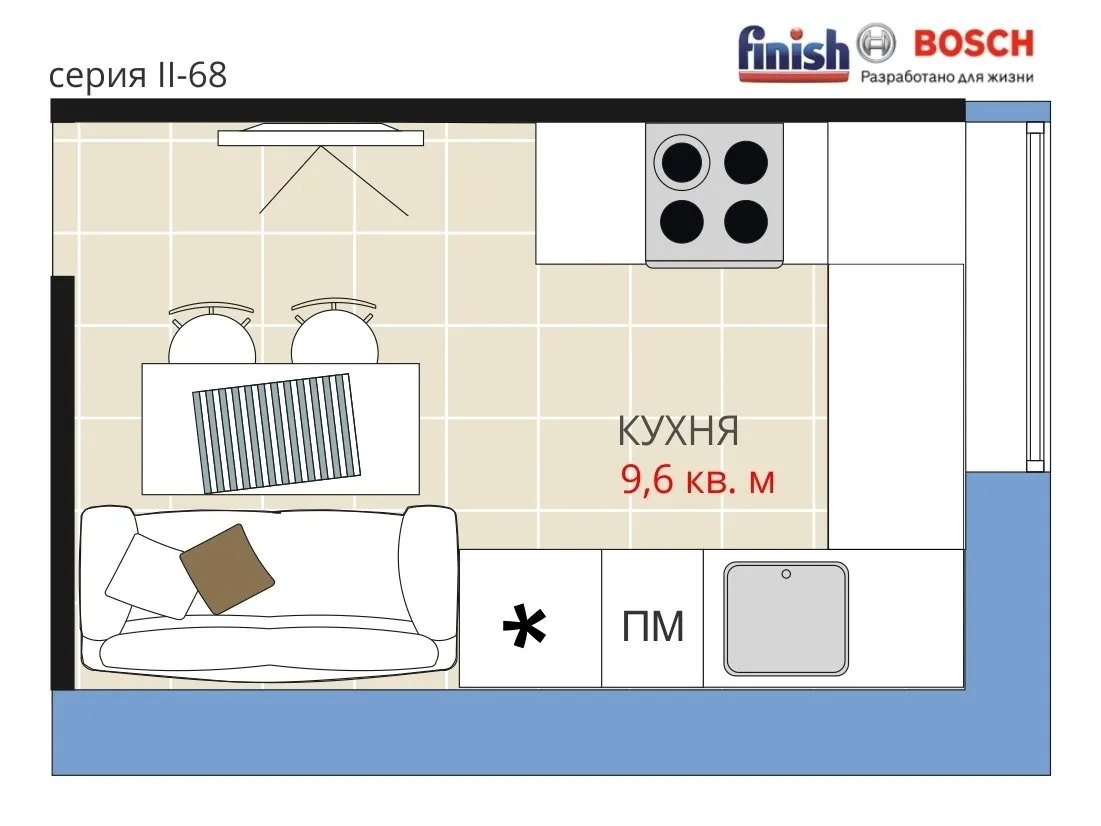
On the cover: Design project by Anna Simonova.
More articles:
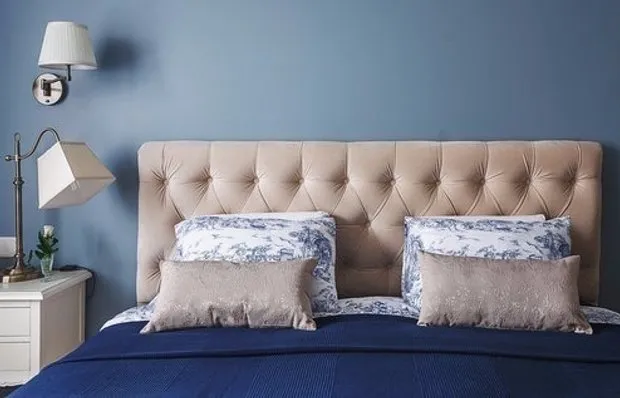 Bedroom in turquoise tones with photo
Bedroom in turquoise tones with photo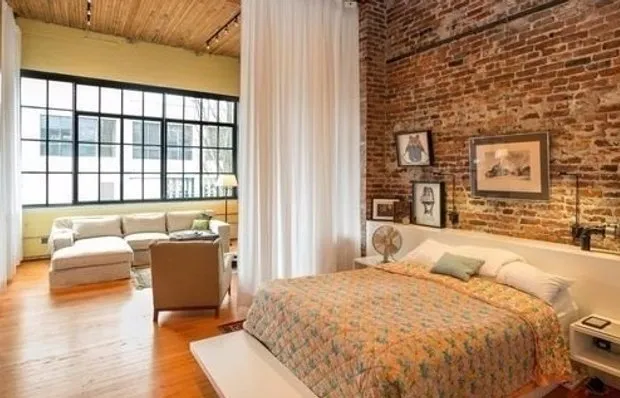 Bedroom in a Studio Apartment with Photos
Bedroom in a Studio Apartment with Photos Classic Style Bedroom with Photos
Classic Style Bedroom with Photos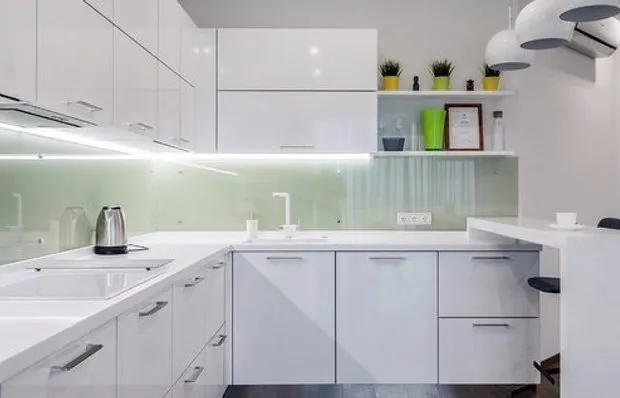 Handles for Kitchen Furniture: Photos and Tips for Selection
Handles for Kitchen Furniture: Photos and Tips for Selection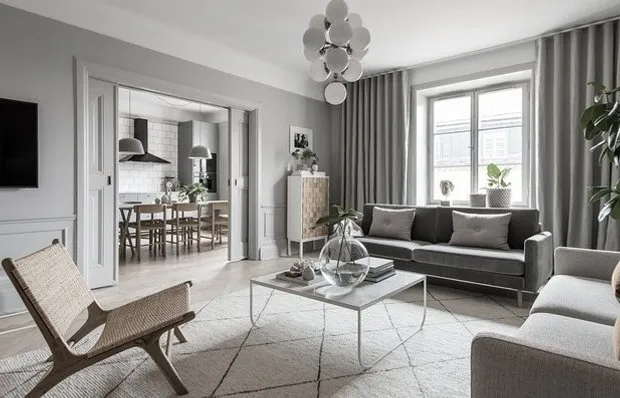 How to Brighten a Gray Interior: Example Apartment in Sweden
How to Brighten a Gray Interior: Example Apartment in Sweden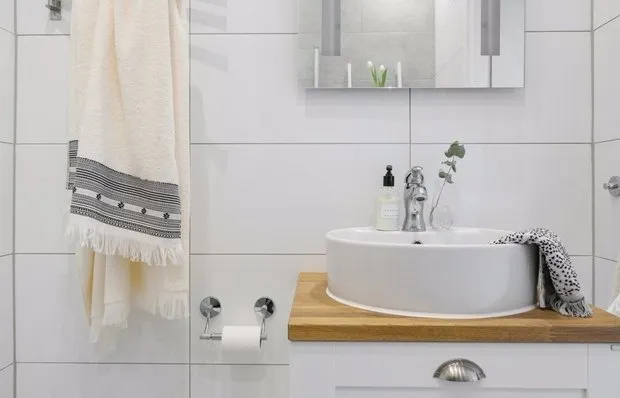 Countertop Sink for Bathroom: 55+ Interior Photos
Countertop Sink for Bathroom: 55+ Interior Photos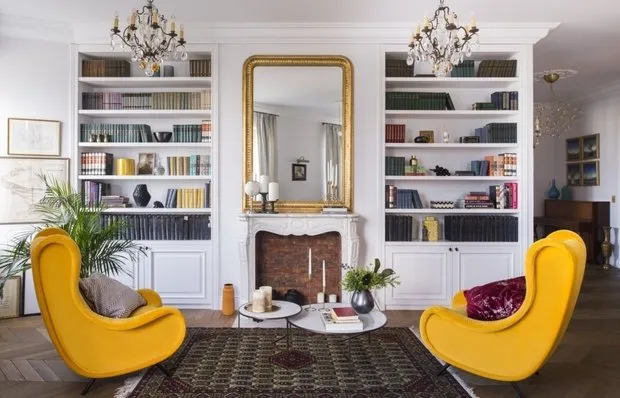 How to Create a Happy Interior?
How to Create a Happy Interior?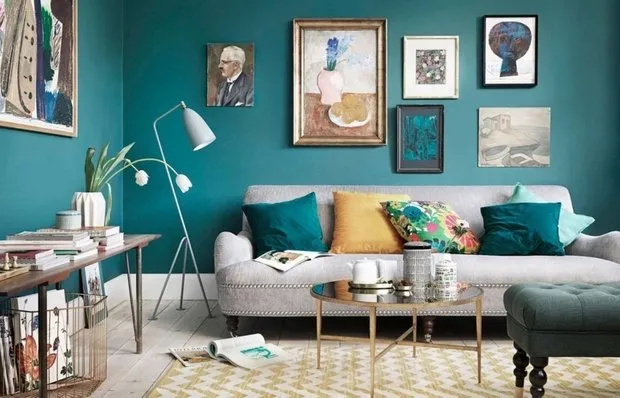 How to Choose a Baseboard: 5 Fast Tips from a Professional
How to Choose a Baseboard: 5 Fast Tips from a Professional