There can be your advertisement
300x150
Bedroom in a Studio Apartment with Photos
It is possible to set up a bedroom in a studio apartment without the help of professional designers and architects
First of all, attention should be paid to the parameters of the room: area, ceiling height, width and shape. Furniture is selected according to individual dimensions and re-planning is done under the conditions possible. Today's topic will be about how to design a sleeping area without overloading a studio apartment.
Choosing a sleeping area
To determine and distribute zones in a studio apartment, first it is determined where the bathroom will be located, usually it is placed near the entrance door. The kitchen zone is often placed nearby. For proper placement of a bedroom, it is necessary to find the darkest corner in the room. Light is needed for the living room and kitchen. The main rule is not to place the sleeping area by the door. After all, a bedroom is a place for full rest and personal space not for outsiders.
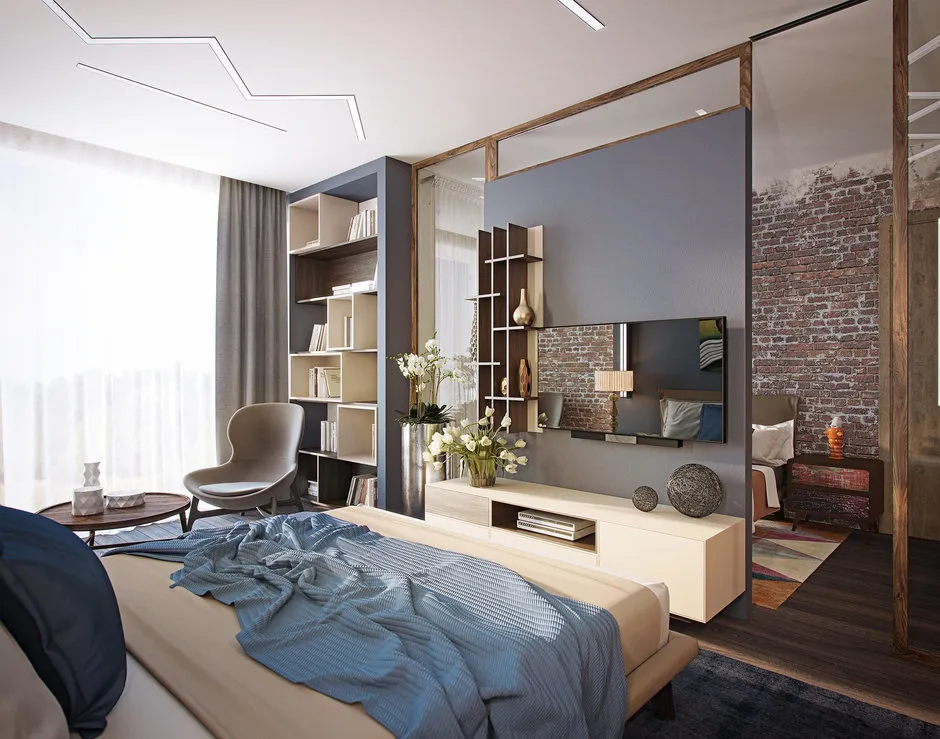 Design: Daria Vasilyova
Design: Daria VasilyovaZone separation using partitions
- Gypsum board partition
Gypsum board rightfully takes first place among materials in terms of cost and practicality. It is possible to install a fully solid partition or design it halfway across the room. The photos below confirm this. Specialists consider that gypsum board partitions are excellent for spaces with many windows.
If there is only one window, then the area separated by gypsum board can remain completely without street light. Designers also recommend combining several types of materials: gypsum board plus glass, through which light can penetrate. Professional decorators recommend leaving space for a bed in the corner by the window, if the area allows, and separating this zone with a half partition. Ornate holes and geometric elements can be cut into the upper part, leaving the main part private.
Another excellent option would be choosing a round bed separated by a semicircular wall made of gypsum board. The outer part should be decorated in the living room style, and the inner part - for a bedroom. This will create a tiny but full-fledged sleeping space. The area can be expanded using light tones, small details, or by laying a small rug with a fine pattern on the floor. The only disadvantage may be that the gypsum board structure is not mobile. If homeowners like rearranging and renovating, then in this case it's easier to use other constructions.
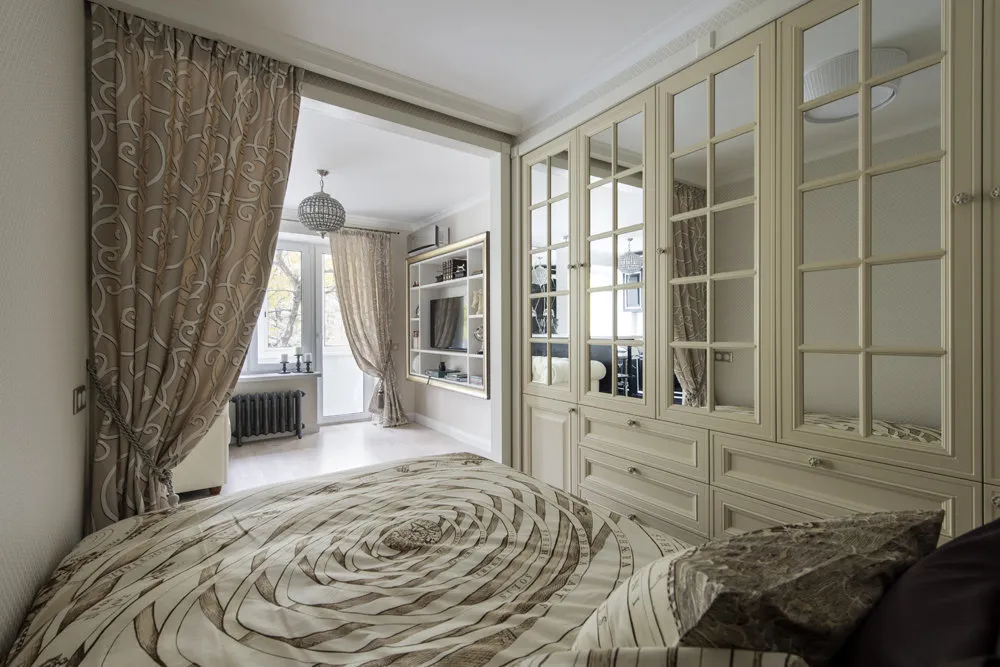 Design: Maria Dadiani
Design: Maria Dadiani- In the form of a folding screen
With the help of a mobile partition, it is much easier to separate the bedroom area from the common one. The partition is installed when friends and guests come. A folding screen partition is the most convenient option in this case. This construction is very compact, it is easy to store when not needed. It lets in light, which is incredibly important for apartment owners. This partition is mounted to the ceiling, the floor surface remains untouched and unweighted, and the interior remains whole. The form of a folding screen can be made from any material: MDF, particle board, plastic, natural wood. The construction can fit into any style. To install the partition, it is not necessary to contact specialists. It can be done by oneself.
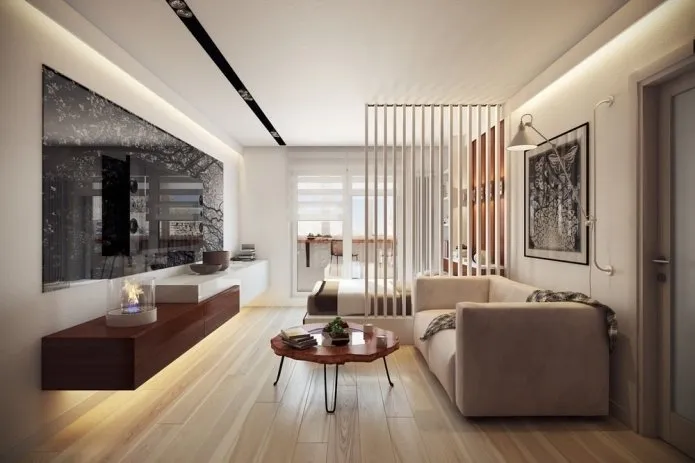
- Screen
Another excellent way to zone the bedroom from other areas is a screen. It was created in China, where they were installed at the entrance to the house to protect the owners from evil spirits. Over time, screens became a kind of decoration, with drawings painted on them or paper covering them. Their functional purpose they acquired in the middle of the 18th century thanks to Napoleon. In the 19th century, screens were actively used in our country as well. There are many types of screens.
The most popular is a hinged screen made from a rigid frame and 4-5 panels. The whole structure folds into a concertina. A screen can serve a functional purpose or be simply a decorative element of the interior. Also, a screen can represent a single-screen item. It does not fold, so it is not quite compact. But such construction separates one zone from another by 5 and more.
A screen can have wheels or two legs. The screen is quite mobile, it is easy to move to any place. There are also flexible screens, their feature is that the base consists of narrow sections connected with a flexible material. The screen can be rolled into a roll or take various forms. Single-screen suspended screens are usually made of fabric. These constructions look like roller curtains. A minor disadvantage can be that the ceiling structure does not always allow for mounting.
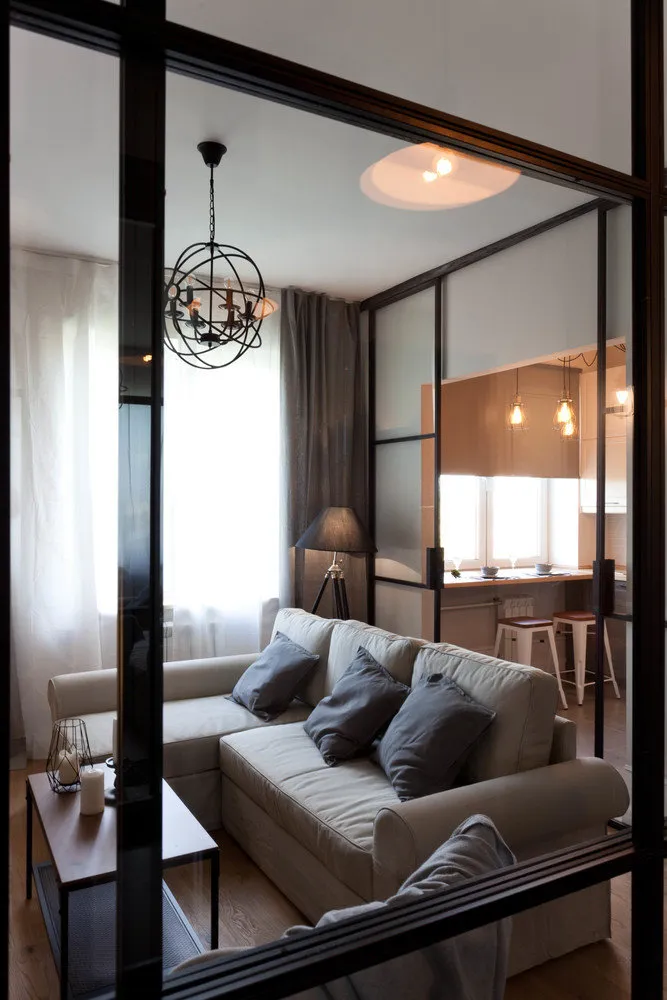 Design: Anna Sukhaya
Design: Anna Sukhaya- Curtains
Dividing space with curtains is an ancient and well-tested method. Curtains have many advantages. The material will cost many times less than the previous options. Installation is also simple and does not take much time. The curtain track takes up minimal space, which saves a lot of room. The market of modern materials is full, it is easy to find a pattern, texture, or type of fabric for any style.
The practicality of curtains in this case is undeniable. By simply removing the curtains, you can open up the space again. When choosing dark fabric, it is worth thinking about additional lighting in the space beforehand. Professional decorators recommend hanging denser draperies for zoning and peaceful placement of a sleeping area.
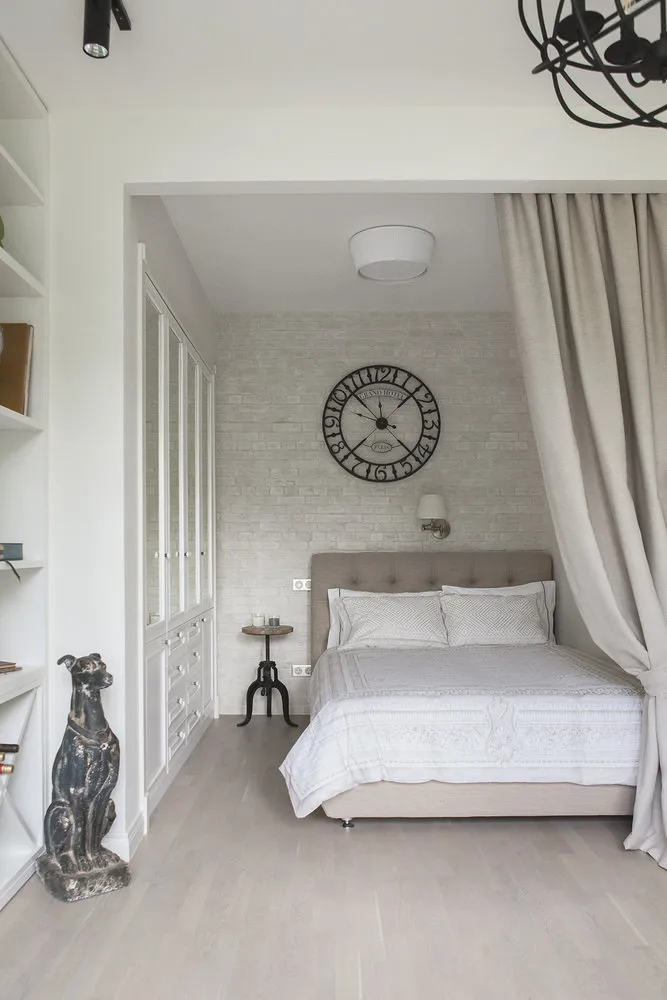 Design: Maria Dadiani
Design: Maria Dadiani- Sliding doors
Sliding doors are another possible option for dividing zones in a studio apartment. Behind the doors you can fully hide from unwanted noise. Today there are many variants of sliding doors, glass, wood, plastic, mix of all materials. If the main material is glass, it should be tinted or preferably with a pattern. Doors are better installed before finishing repairs, as the door guides go into the floor and ceiling.
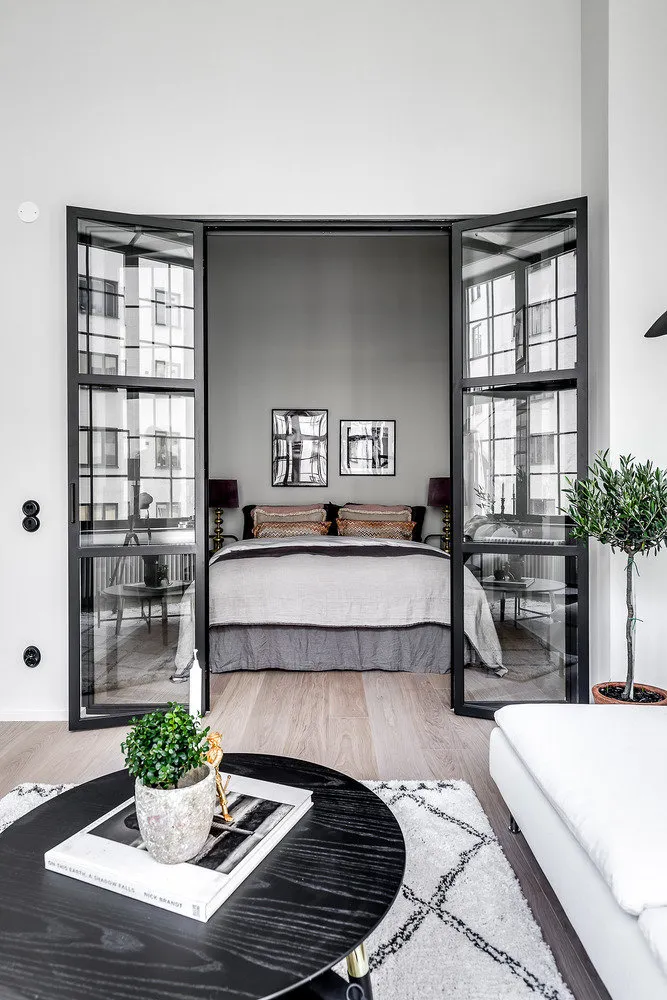 Black and white apartment with blue kitchen in Sweden
Black and white apartment with blue kitchen in SwedenOther zone separation options
- Platform
A platform is a universal tool not only for visually increasing space but also for setting up a sleeping area in a studio apartment. If homeowners choose a platform for an apartment, there are several options for setting up the sleeping area:
- Highlighting the living and kitchen zones on the platform. The sleeping space remains below, less noticeable and practical;
- Placing the bed on the platform. Specialists recommend using minimalism and choosing a low bed;
- Designers suggest that homeowners use a high mattress instead of a bed. The mattress should be slightly smaller in size than the sleeping zone.
Another valuable tip from professionals: a pull-out bed in the platform. If there is a need to hide the sleeping area from outsiders and save meters, this option is most acceptable. The bed slides out at night and hides under the platform during the day. In this case, it is possible to even create two sleeping spaces, which is very convenient when guests gather in the house.
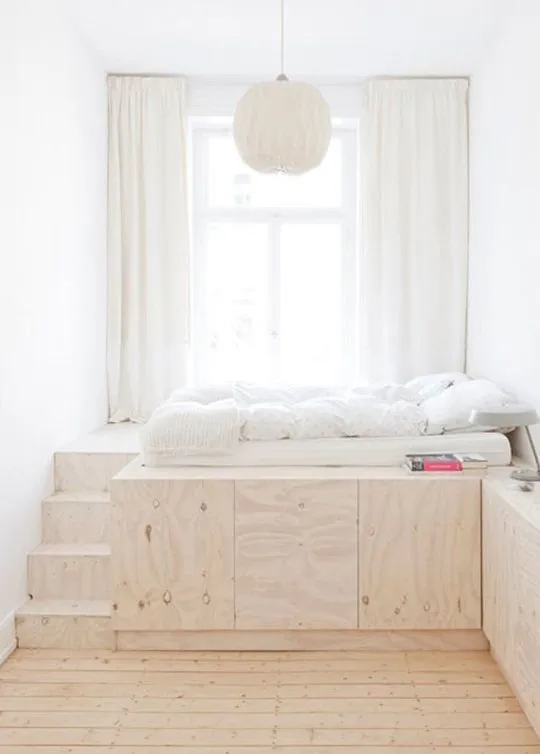
- Color
Zone separation using color is one of the most loved design tricks. There are 2 methods:
- Use of completely different colored finishing materials. This variant is usually complemented with light, partitions;
- The same color of finishing in all zones, and furniture in zones chosen with bright colors that will match the main color.
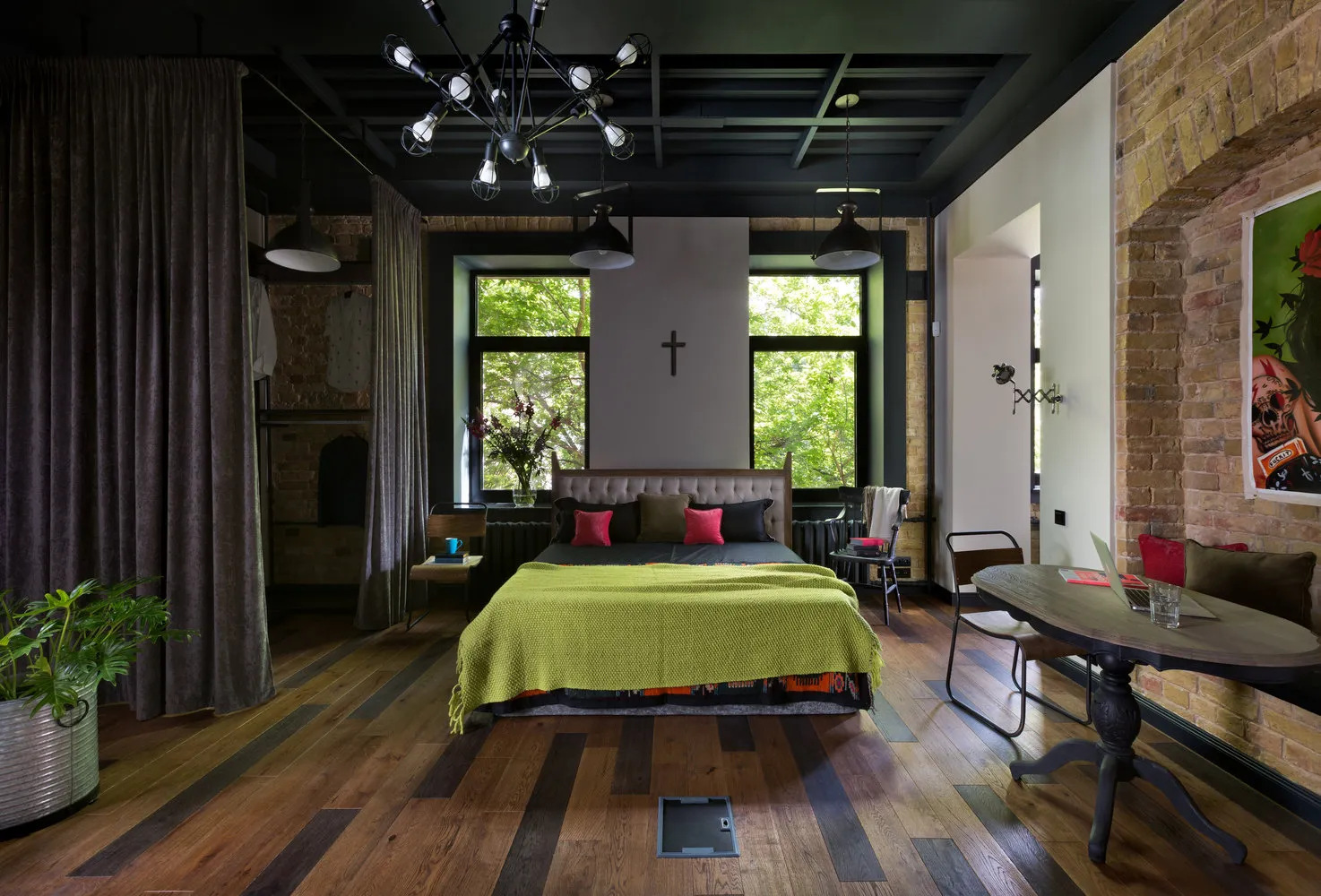 Design: Yuri Zimenko
Design: Yuri Zimenko- Light
Light plays an important role in the interior of any room. For separating a private area from the common one in a studio apartment, decorators recommend using light as a method of zoning. In the bedroom area, it is better to install dimmed lighting that does not interfere with rest. In guest zones, kitchen and corridor, point lighting, wall sconces or even a chandelier in the center can be used. It is important to remember that all devices should harmonize.
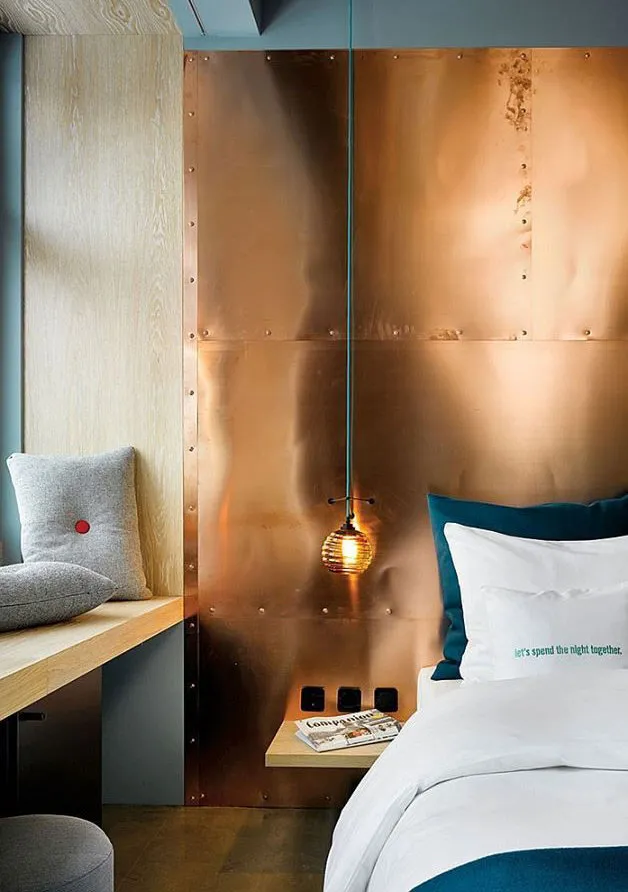 Bedroom in a niche
Bedroom in a nicheA niche for setting up a bedroom in a studio apartment is probably the most ergonomic and convenient option. It is necessary to plan in advance the arrangement of appliances, shelves, and lighting. The niche can be separated from other zones using a multi-level ceiling, platform construction, or partition.
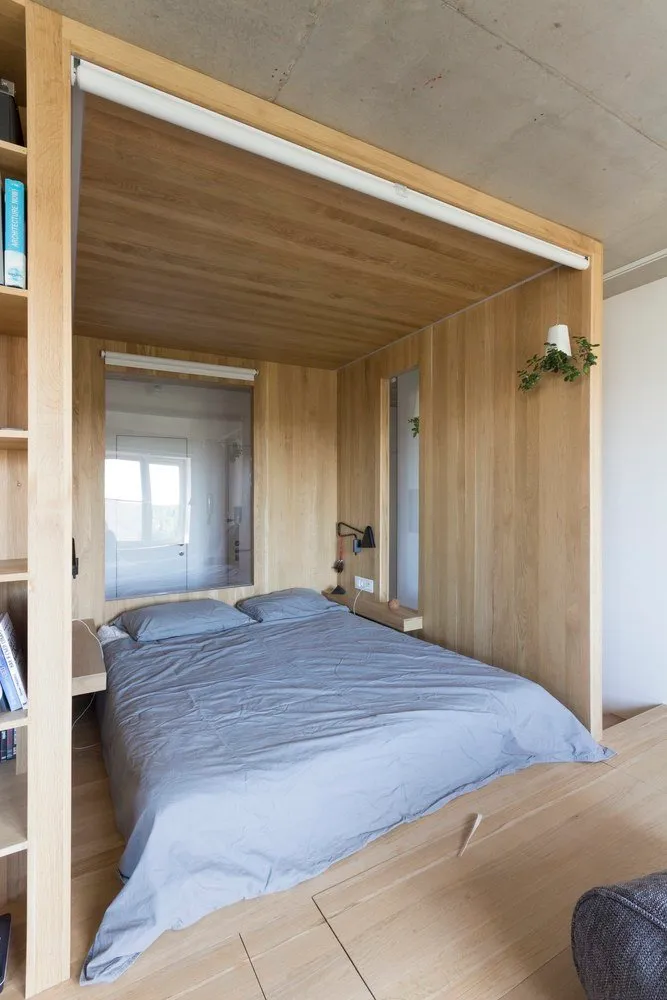 Design: Ruetemple
Design: RuetempleBedroom on the balcony
A bedroom on the balcony is a cozy corner where you can spend time all year round. Famous designers often plan quiet and comfortable places on the balcony. It frees up the main space and makes the apartment unique and interesting in its own way.
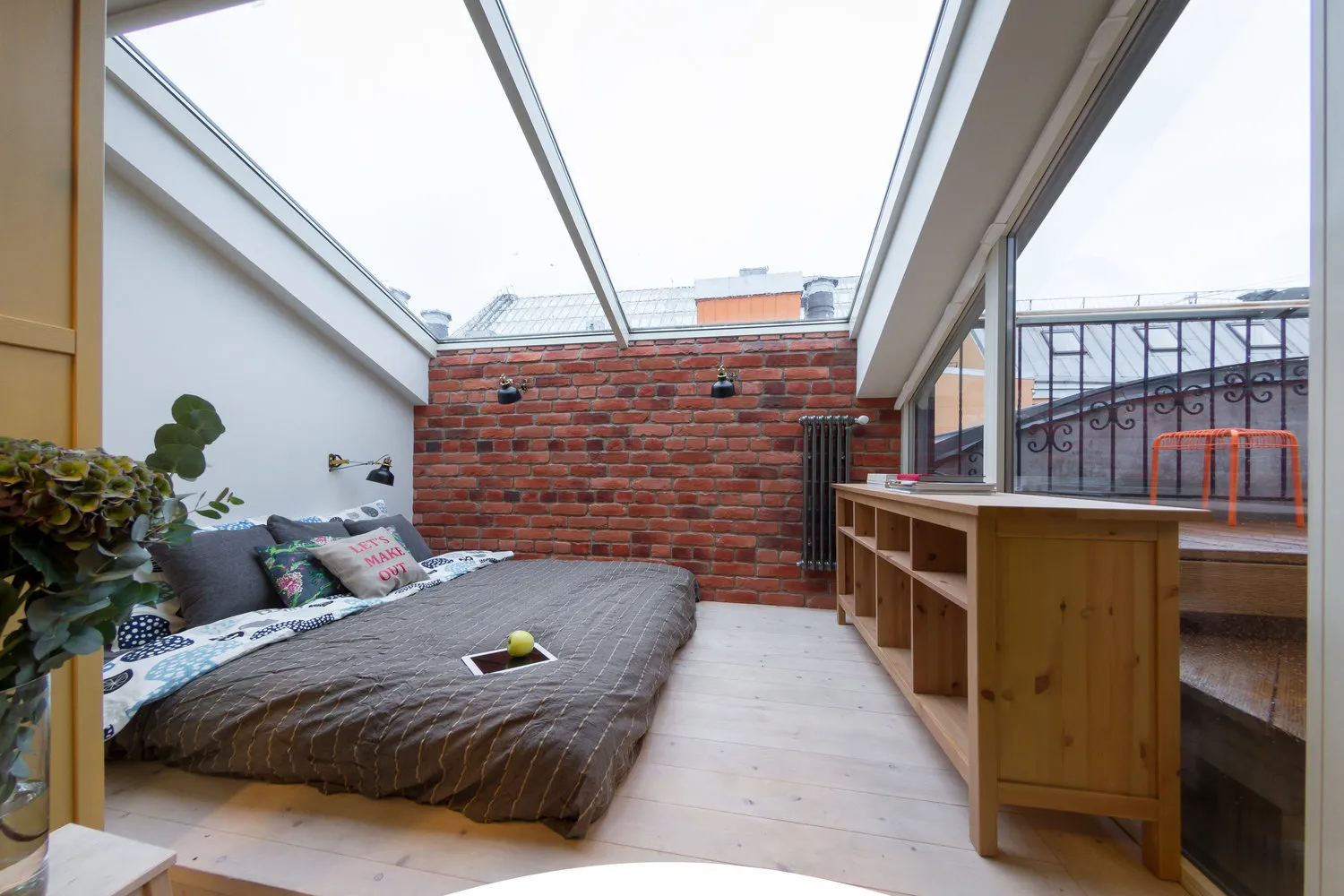 Design: ToTaste Studio
Design: ToTaste StudioWardrobe-bed in the interior
A wardrobe-bed solves many problems, especially tightness and lack of extra space. The bed is stored in the wardrobe during the day, and the appearance of the wardrobe fits into the overall interior and does not cause disharmony. An important point is that it doesn't matter the ceiling height, room width, or presence of 2-3 windows. The wardrobe-bed is placed in a convenient zone, it only needs free space when the bed is unfolded. If there is furniture or appliances in this place, it is better to choose them on wheels.
Modern trends prove to us a thousand times that the bedroom zone can be located anywhere. And these are not just words. A bedroom in a studio apartment or a one-room flat confirms what was said above. Proper placement and space division into zones allows comfortable rest, work, and sleep in just one room. Often the design project of such apartments after finishing repairs and planning causes enthusiastic reviews and positive emotions.
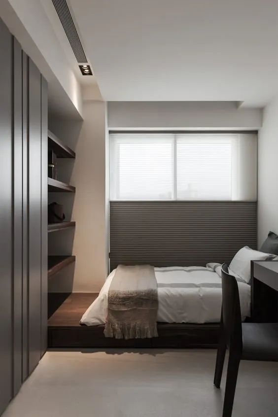
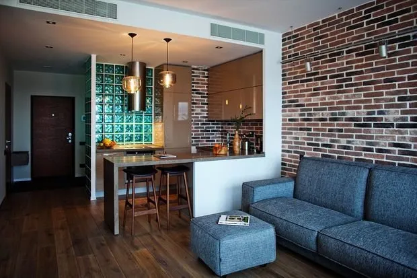
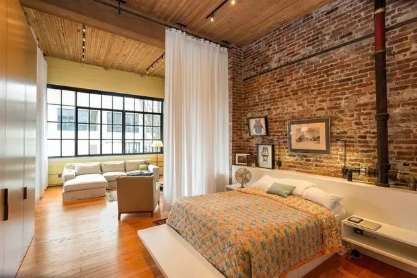
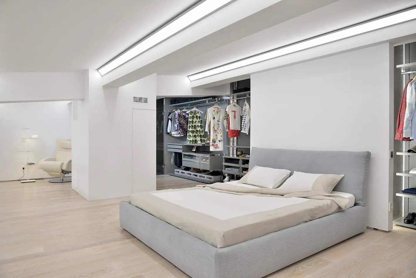
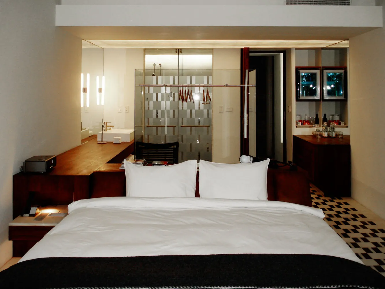
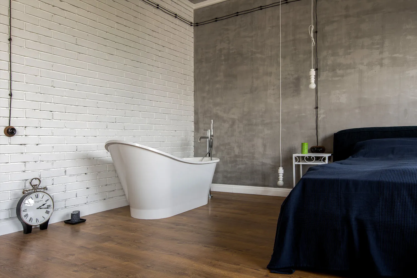
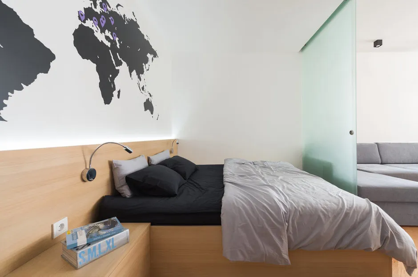
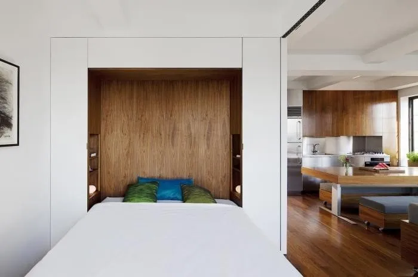
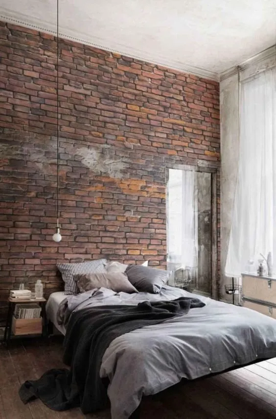
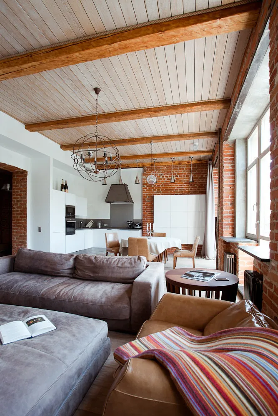
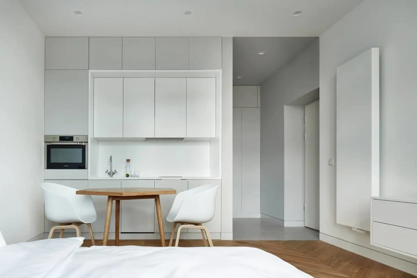
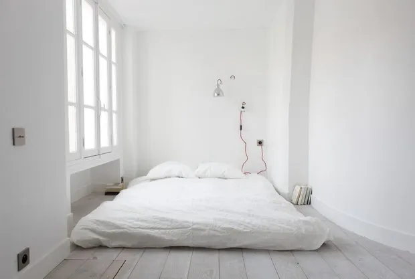
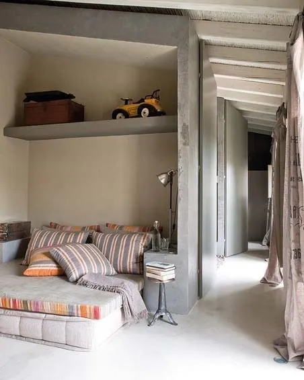
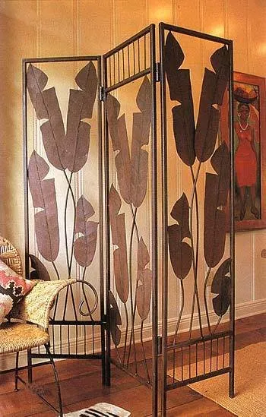
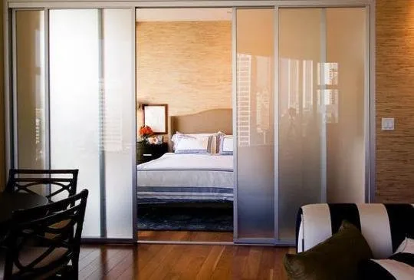
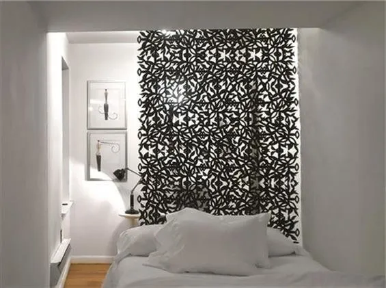
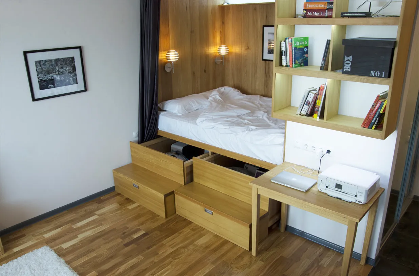
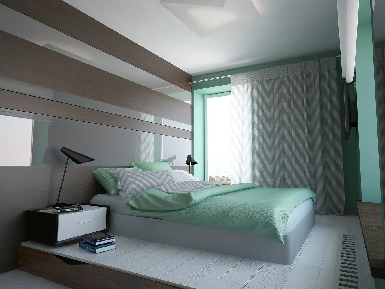
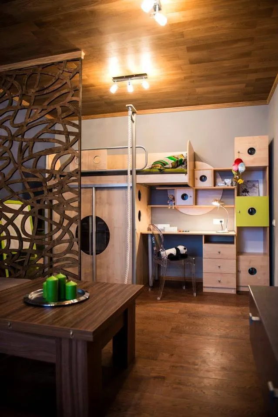


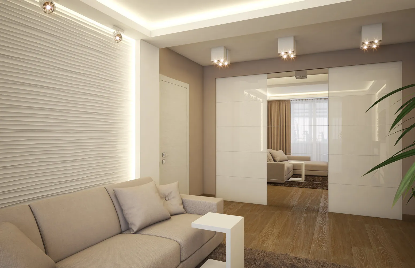
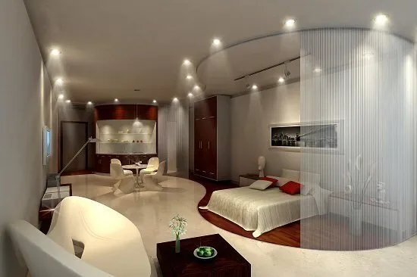
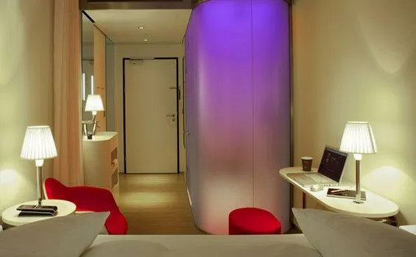
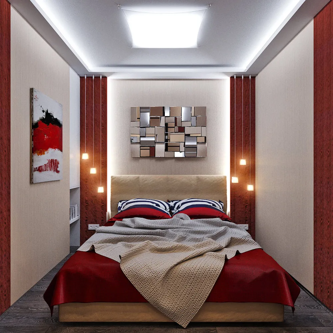
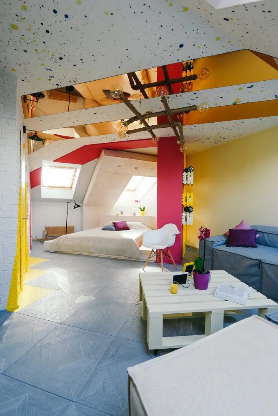
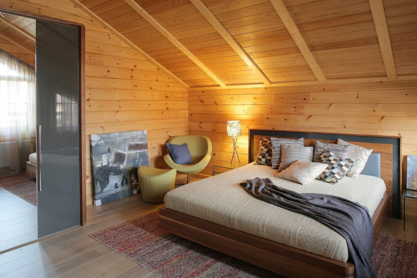
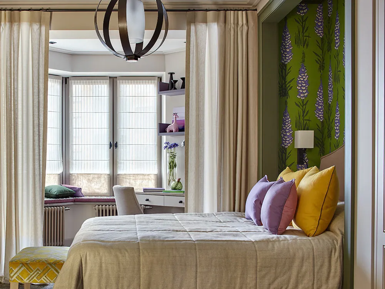
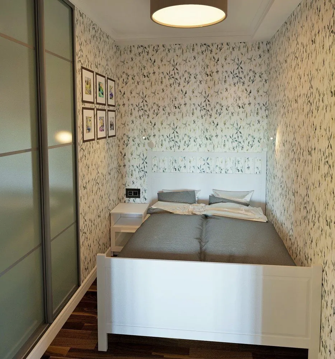
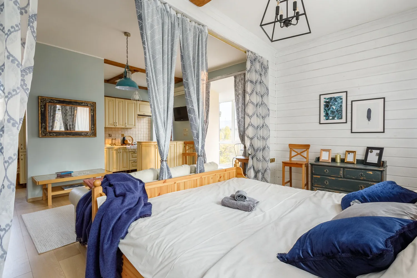
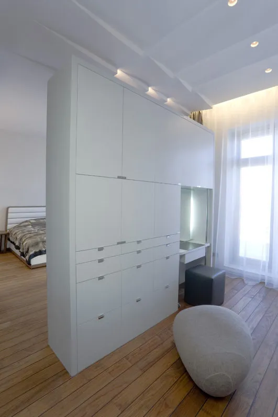

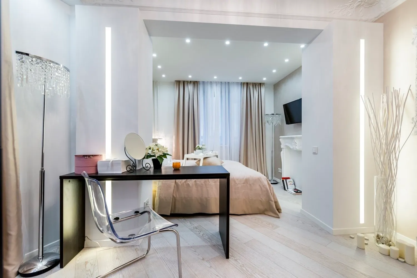
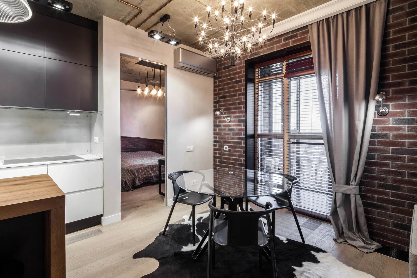
Options for zone separation in a studio apartment
More articles:
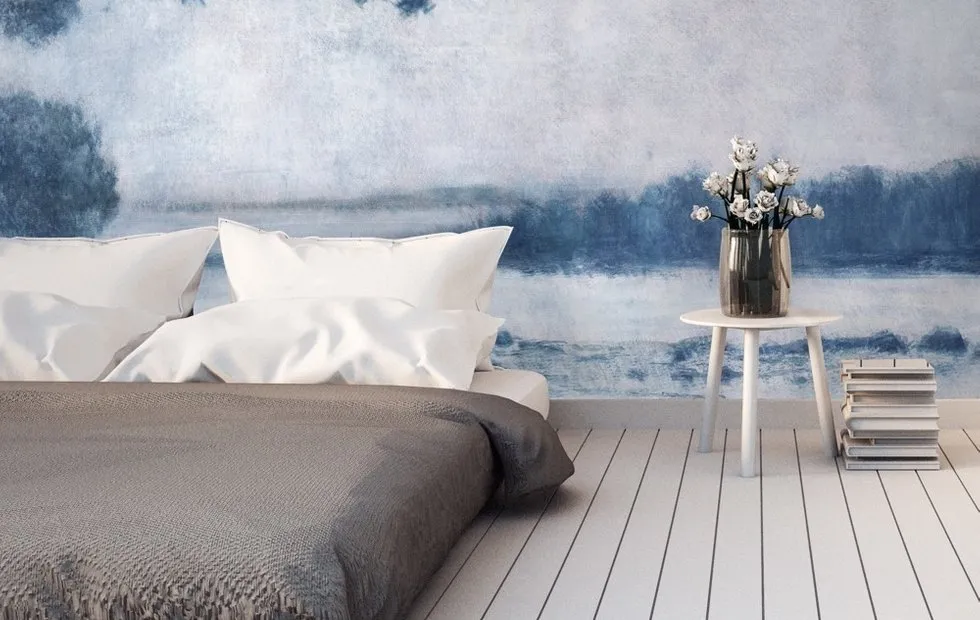 Handmade, Eco-Shick, and No Hype: Wall Decoration Trends
Handmade, Eco-Shick, and No Hype: Wall Decoration Trends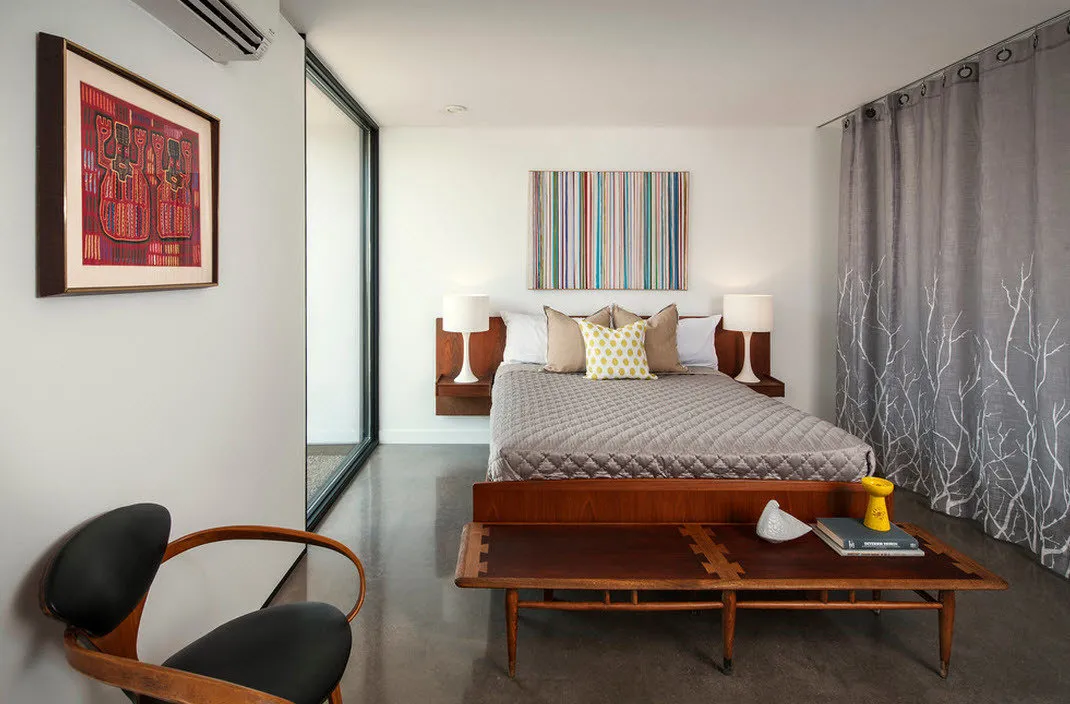 Modern Style Bedroom
Modern Style Bedroom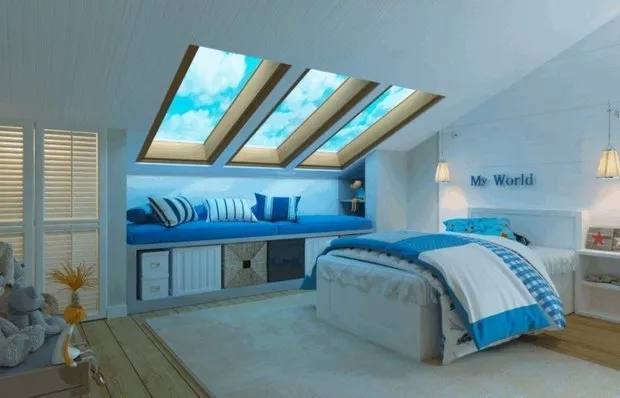 Bedroom on attic
Bedroom on attic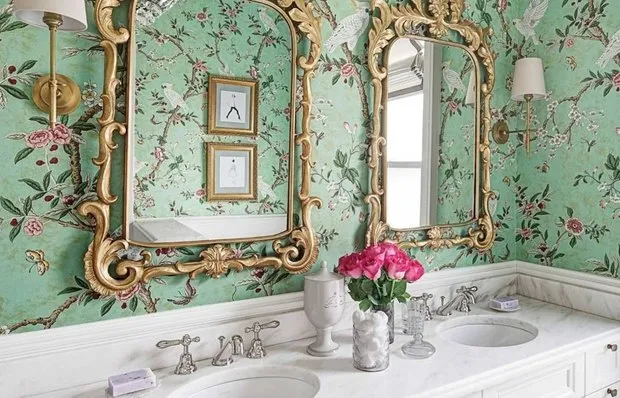 If Not Tile, Then What? Decorative Materials for the Bathroom
If Not Tile, Then What? Decorative Materials for the Bathroom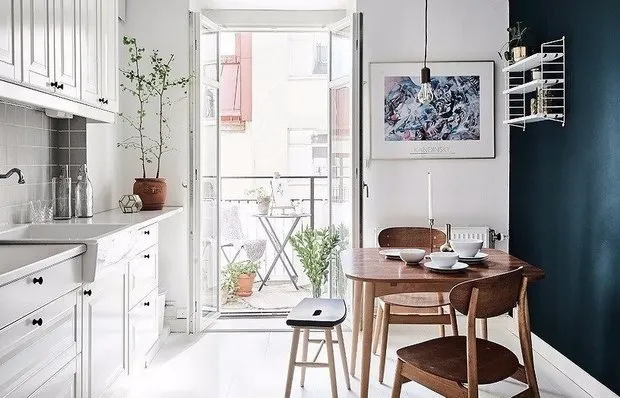 Lunch Table for Small Kitchen with Photos
Lunch Table for Small Kitchen with Photos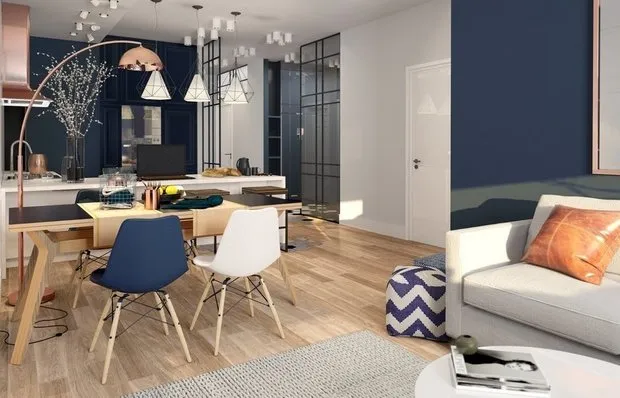 How to Visually Unite the Living Room and Kitchen: 7 Examples
How to Visually Unite the Living Room and Kitchen: 7 Examples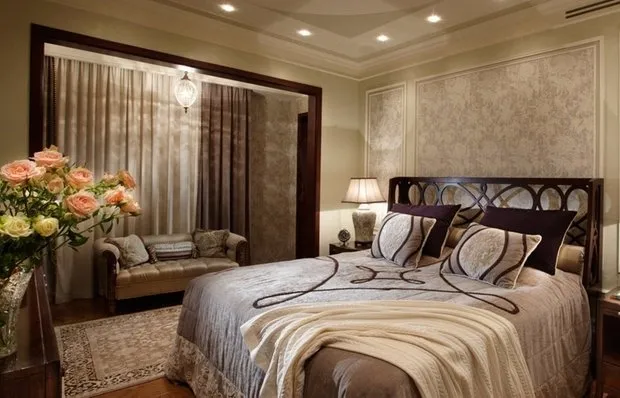 Bedroom on Balcony
Bedroom on Balcony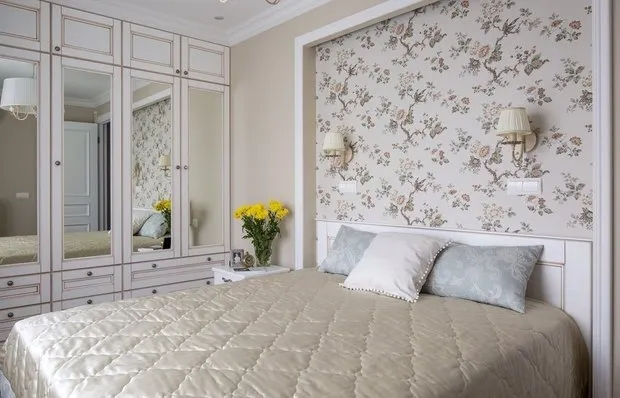 Design of Bedroom with Balcony
Design of Bedroom with Balcony