There can be your advertisement
300x150
How to Visually Unite the Living Room and Kitchen: 7 Examples
Simply demolishing a wall is not enough to combine two different functional spaces. See how designers create harmonious kitchen-living rooms using finishing materials, furniture, and decor
Combining the living room and kitchen is a popular design technique. An open space visually appears more spacious and bright. Making it also cohesive and unified in style can be achieved with carefully selected finishing materials, furniture, lighting, and decor. We have chosen 7 different examples of visually combining the kitchen and living room from designers' projects.
1. Wall Finishing
It is not necessary to clearly separate the zones of the kitchen and living room. For example, designer Inna Azorska maximized the blur between them using kitchen backsplash tiles. She chose trendy hexagonal tiles that extend beyond the cabinet area onto the wall above the sofa.
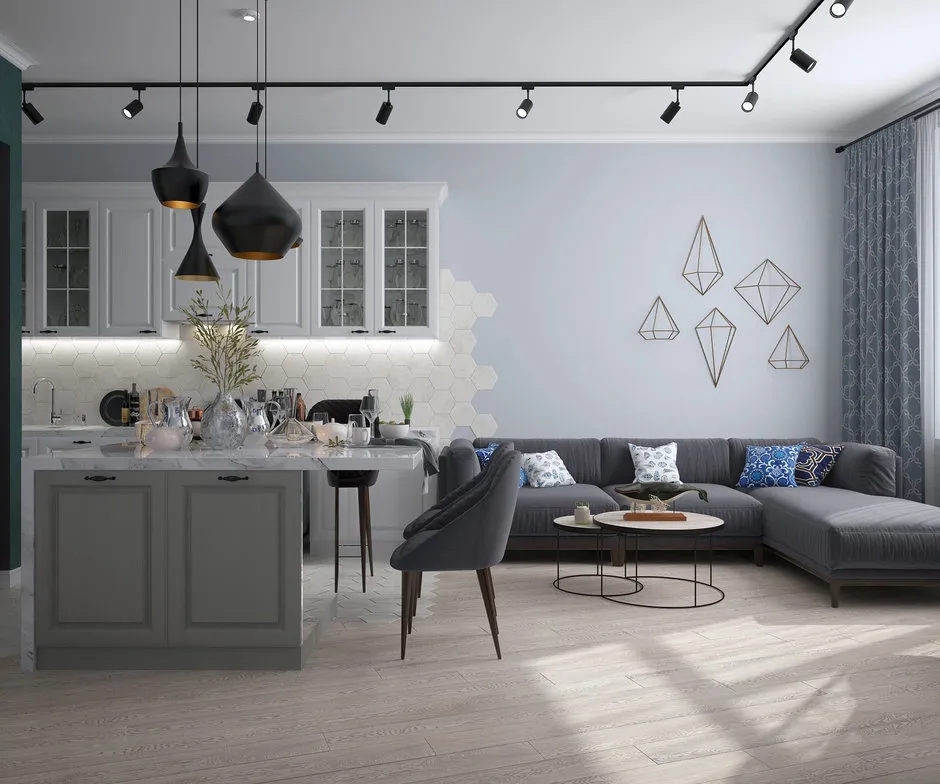 Design: Inna Azorska
Design: Inna AzorskaView the full project
2. Floor Covering
Another way to visually unite the kitchen and living room is by using a common floor covering. But what type to choose? Parquet is not always practical on the kitchen, while ceramic granite and stone are too cold for the living room. Therefore, architects Alentina Butuzova and Elizaveta Khlебnikova opted for a marble base, but in the living room they laid a "carpet" made of parquet boards.
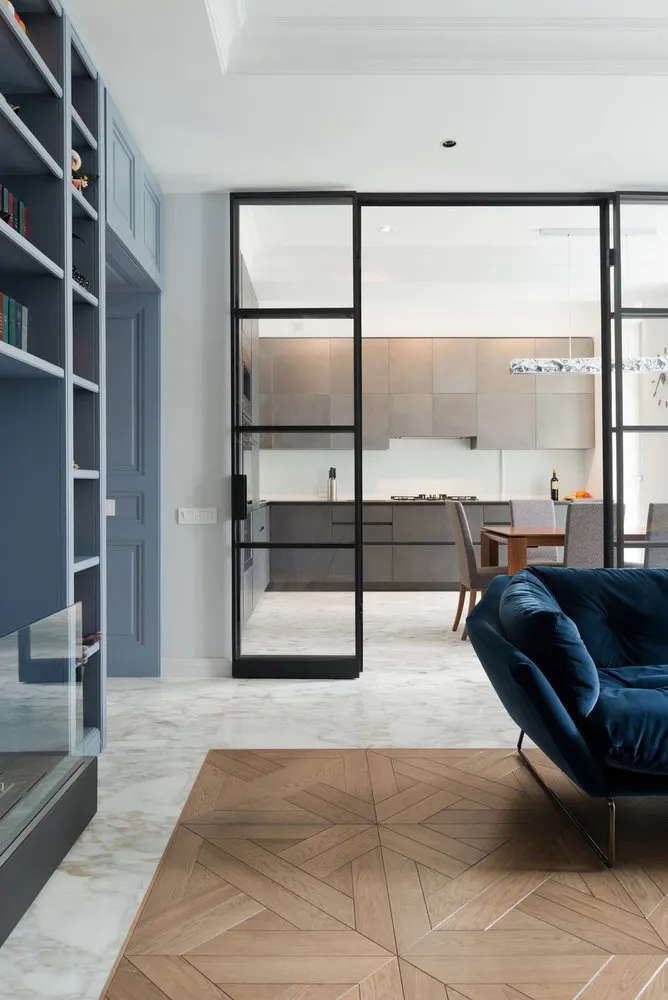 Design: Soul Concrete
Design: Soul ConcreteView the full project
3. Unified Style
Designer Daria Misiura took the Provence style as the basis for the entire apartment interior. To make the kitchen-living room look harmonious and whole, all furniture was chosen in line with this style: cabinet, sofa, armchair, TV stand, bar counter, and a hanging storage unit above it for kitchenware, even built-in appliances!
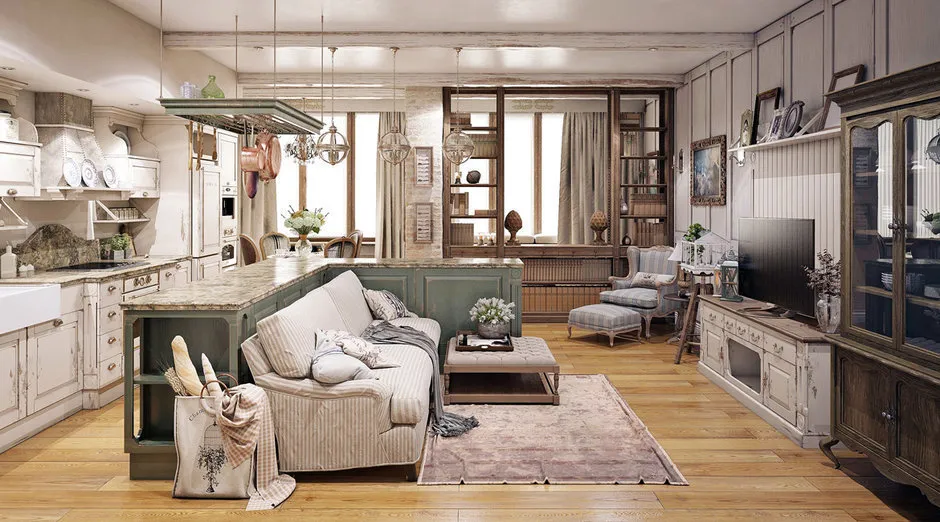 Design: Daria Misiura
Design: Daria MisiuraView the full project
4. Identical Furniture
In a 54 sq.m one-room apartment, there was no space for zoning the area, so designer Manana Khuchueva did not just choose furniture in one style. She used identical fronts for all built-in furniture in the living room-kitchen. Therefore, the TV stand and kitchen cabinet blend smoothly into one another.
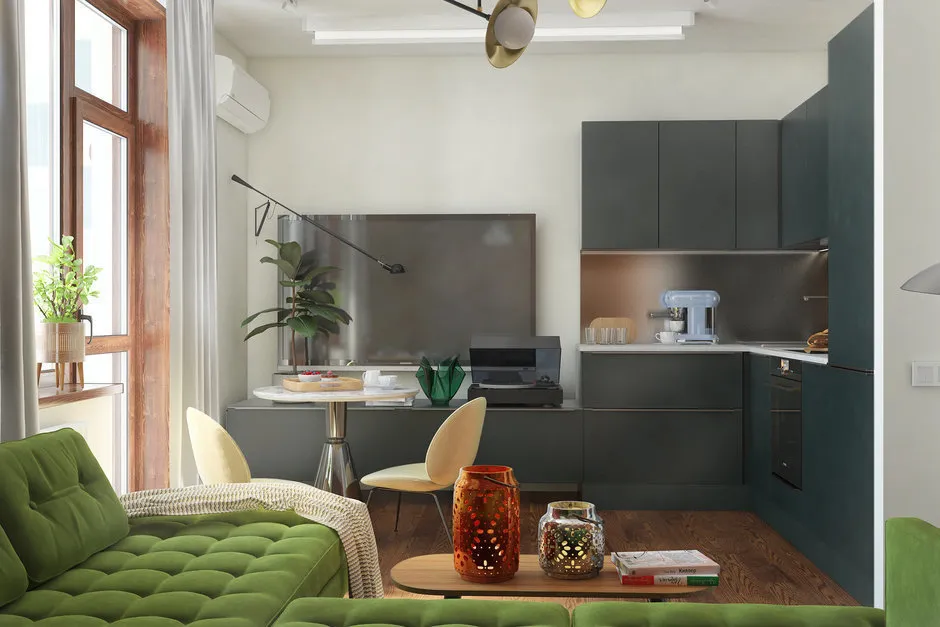 Design: Manana Khuchueva
Design: Manana KhuchuevaView the full project
5. "Invisible" Cabinet
If a modern style is chosen for the kitchen-living room, it is possible to make the cooking zone completely "invisible". This is what architects from INT2 architecture did. In the center of a 1917-built house, they erected a minimalist black cube hiding all built-in appliances. The sink and stove top were left visible – placed on an island. Living next to such a kitchen does not interfere with full relaxation in the living room.
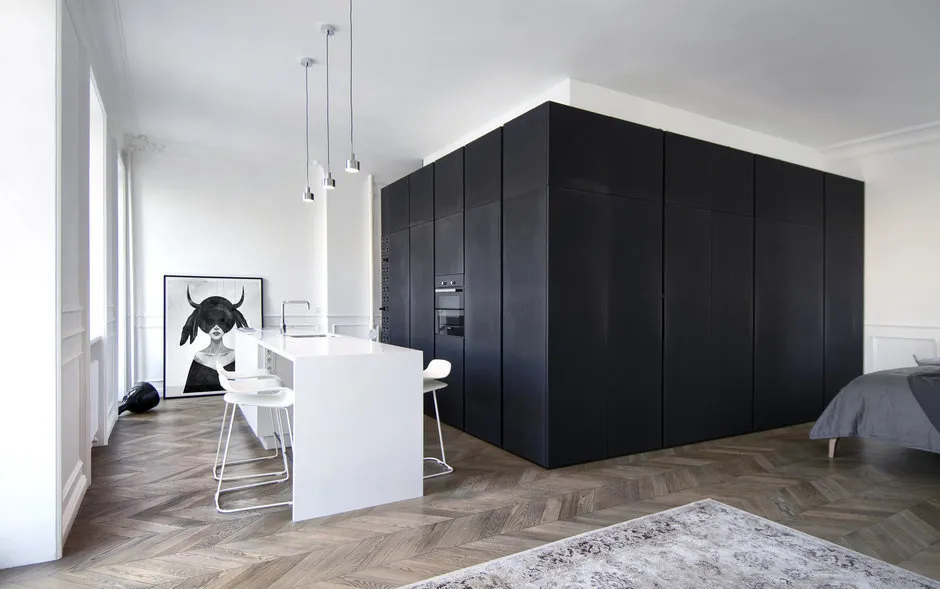 View the full project
View the full project6. "Echoing" Colors
Designers from CO:interior studio decided to use a unified color scheme for combining the kitchen and living room. But they didn't make the interior monochromatic. For a light kitchen, they chose cabinets with soft blue fronts that echo the wall color in the living room area. They diversified the color palette with green, gray, black, white, and natural wood tones. This way both spaces look cohesive yet not boring.
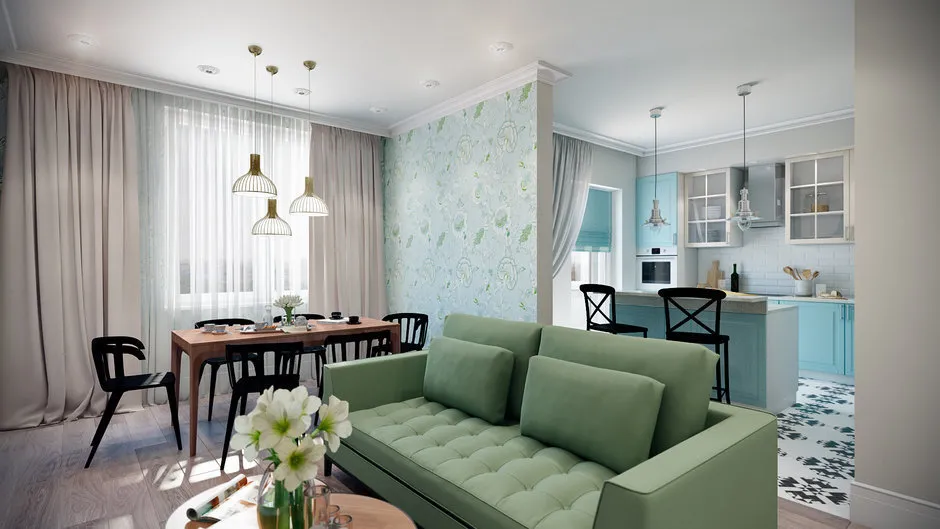 Design: CO:interior
Design: CO:interiorView the full project
A more complex and subtle solution was preferred by designers Pavel Naumenko and Alexander Kozlov. In their project, they only removed part of the wall between the living room and kitchen. Behind it is a dining area, while in the living room a sense of privacy is created. Both spaces are designed in dark gray tones, and a dark olive accent color was chosen for both. In the living room, matching sofa upholstery was selected, and on the kitchen – backsplash tiles.
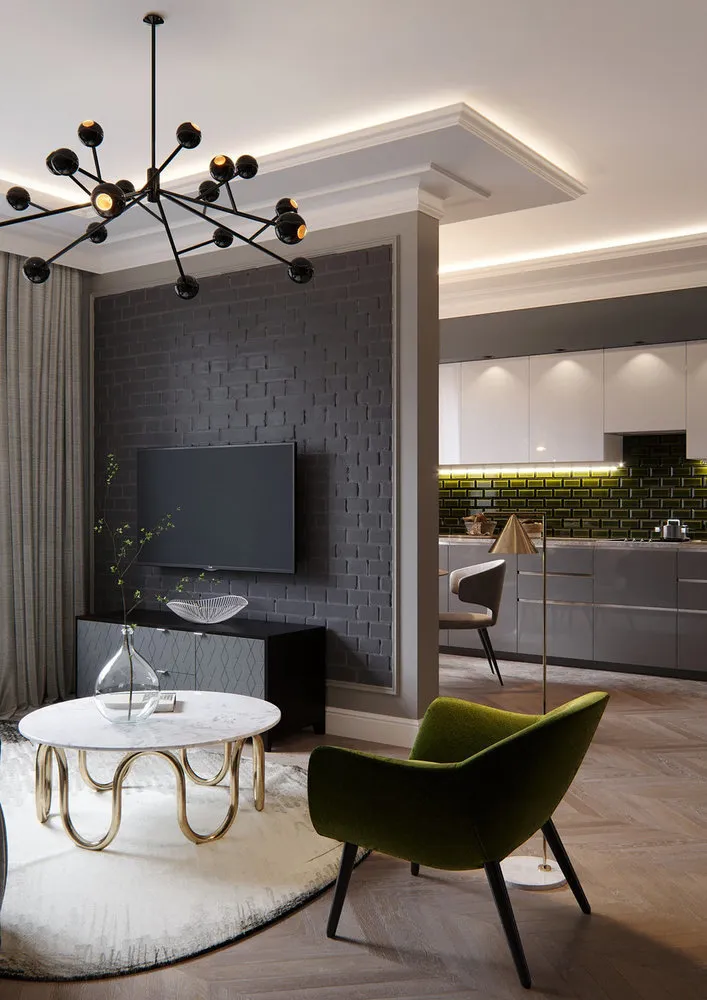 View the full project
View the full project7. Decor
Sometimes, even the smallest details must be planned to stylistically unite the living room and kitchen. Designer Masha Gudukina chose copper as a color accent. The first to appear was the copper hood, and then matching floor lamp, tableware, and small accessories in the living room were selected. Thanks to this, a color-texture picture of the main room of the apartment was formed.
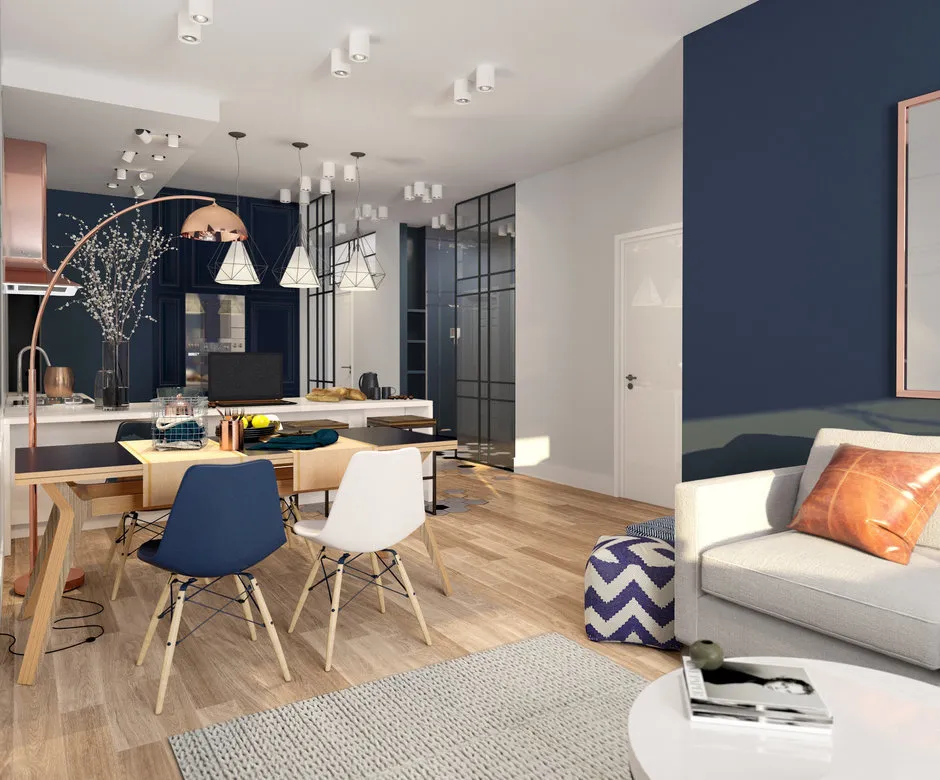 View the full project
View the full projectRead also:
- How to Legally Combine a Kitchen with a Living Room in a Studio Apartment
- Setting Up a Kitchen-Living Room: 7 Bright Ideas
- 7 Ways to Combine the Living Room and Bedroom
More articles:
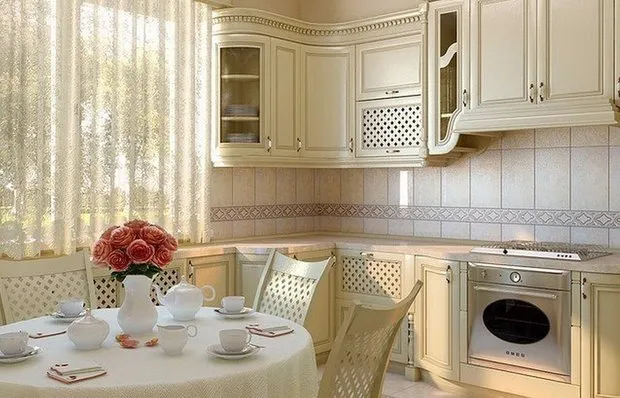 Design of Light-Colored Kitchen — Comfort and Energy for Everyone
Design of Light-Colored Kitchen — Comfort and Energy for Everyone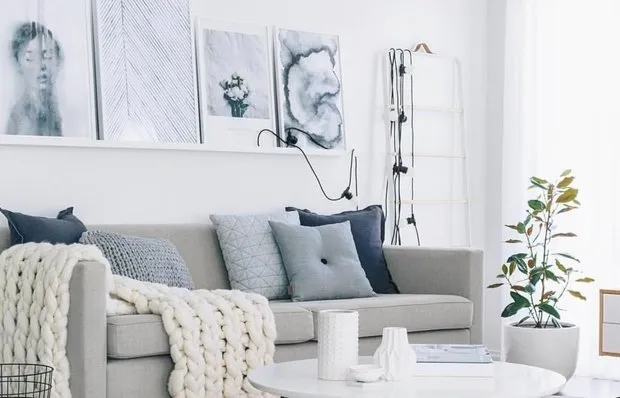 How Professionals Make White Interiors Cozy and Stylish: 7 Secrets
How Professionals Make White Interiors Cozy and Stylish: 7 Secrets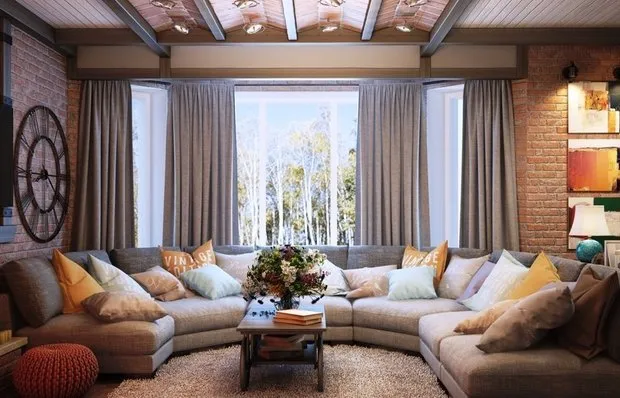 Living Room Interior in a Private House
Living Room Interior in a Private House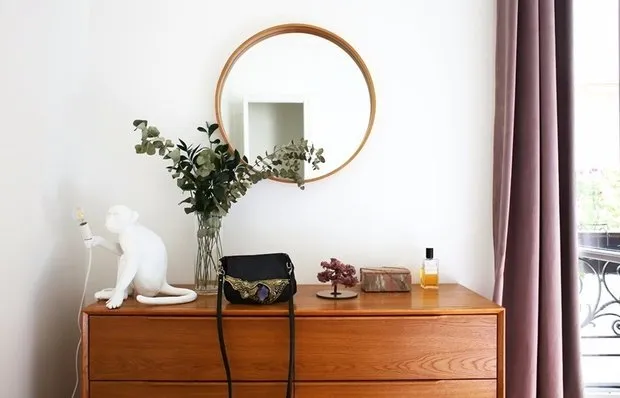 Designer Furniture, Lighting and Tableware for Home
Designer Furniture, Lighting and Tableware for Home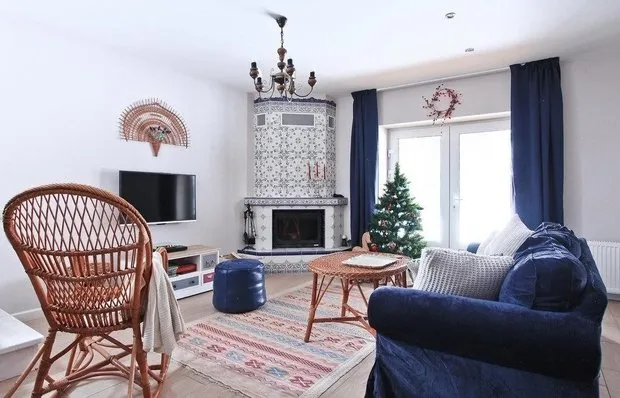 How to Secure Your Home During New Year Holidays: 5 Tips
How to Secure Your Home During New Year Holidays: 5 Tips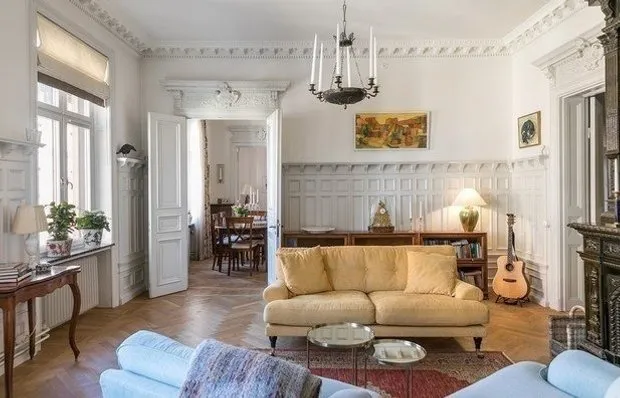 History of Interior Design in a Historic Apartment
History of Interior Design in a Historic Apartment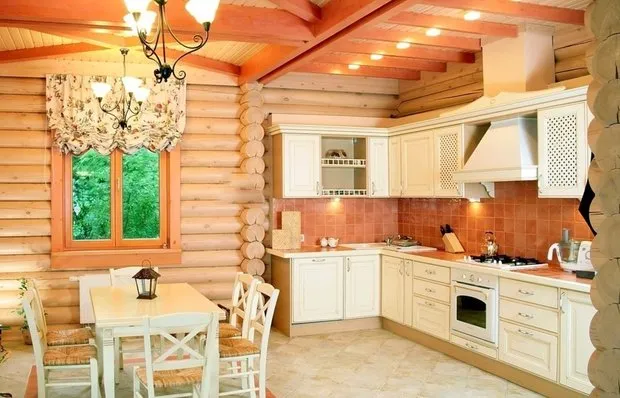 Kitchen Design in a Wooden House with Photos
Kitchen Design in a Wooden House with Photos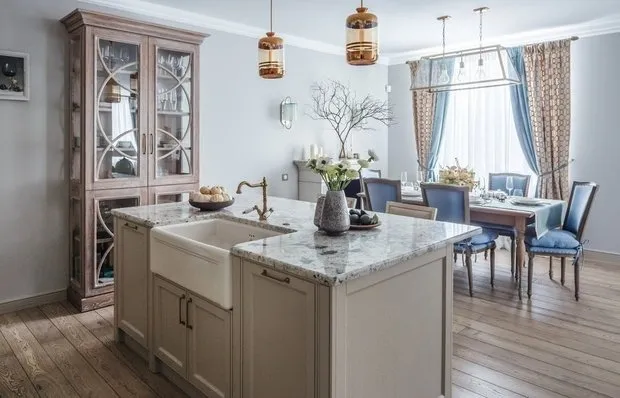 6 Secrets of Cover-Ready Interior Design You Should Know
6 Secrets of Cover-Ready Interior Design You Should Know