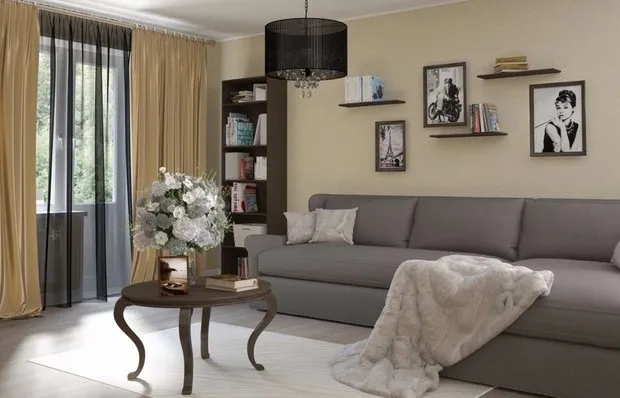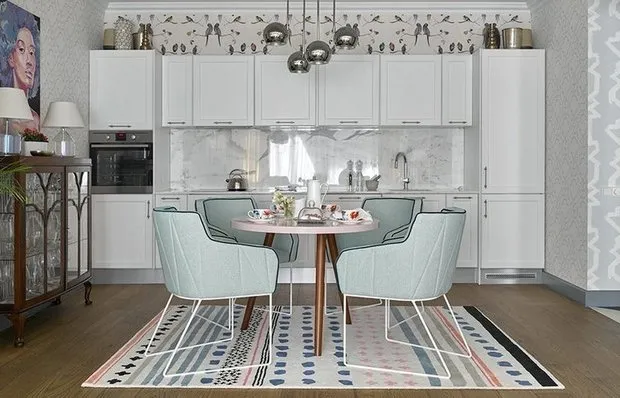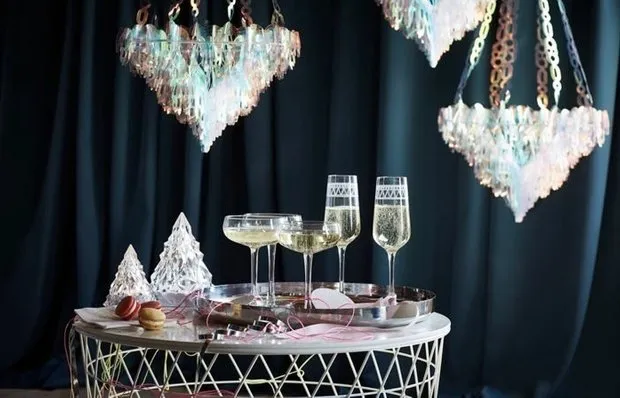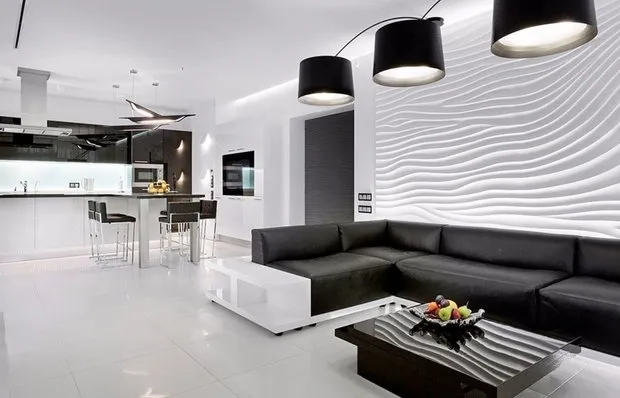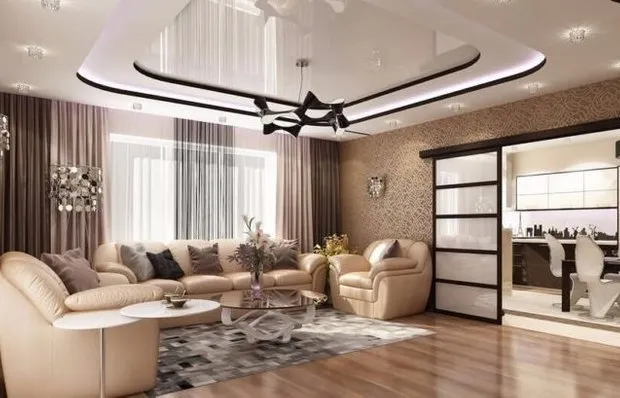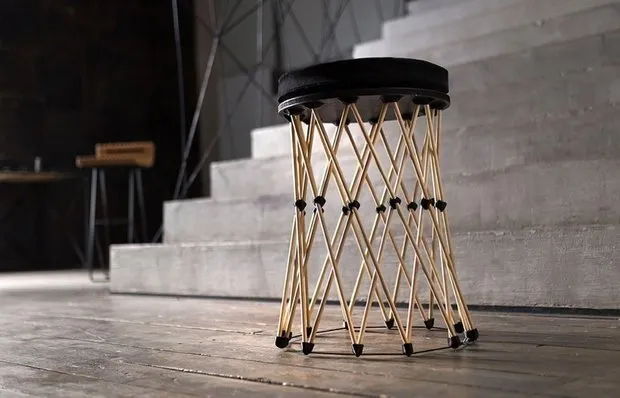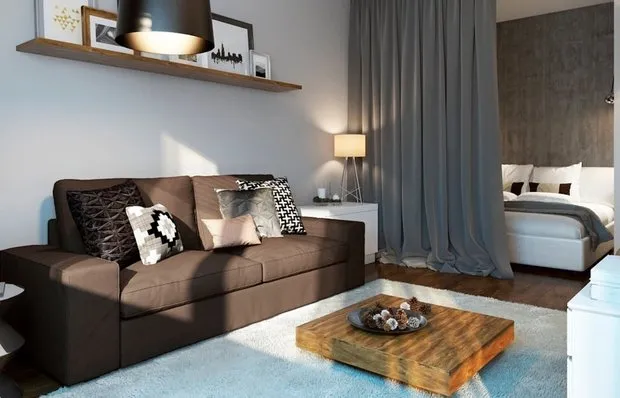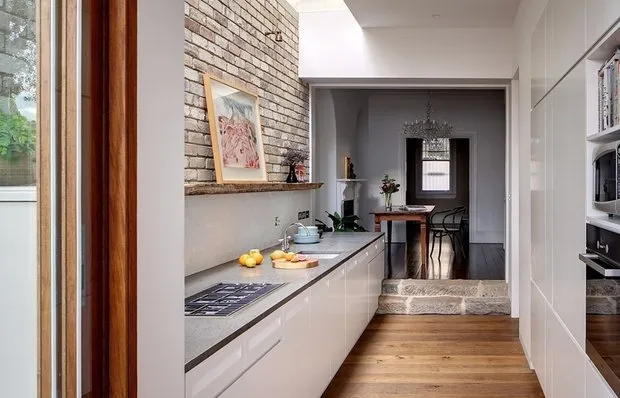There can be your advertisement
300x150
Living Room Interior in a Private House
The living room is the 'room for everyone', so it's important to decorate it in a style suitable for the owners, comfortable and functional.
Designers recommend starting the arrangement with three key points:
Establish the layout: during the planning stage, zoning and partitions are determined.
Create an 'electrical' sketch with the placement of appliances and outlets.
Lighting plan, showing where all light sources are located.
Based on these schemes, you can then develop the living room design. The design begins with determining the style — the style determines the type of finishing materials, textiles, and furniture.
Classic style appeals to everyone who prefers tradition, tranquility, and reliability in home decoration. Classic interiors do not feature budget furniture or bright color palettes, and they require plenty of space — typical for living rooms in private homes.
Classic living room interior in a private house implies furniture made from valuable wood species and natural materials.
A modern trend in interior design is a universal option where everyone can find a style that suits their lifestyle. This includes styles such as Scandinavian, Countryside, Minimalism, High-Tech, and Modern. The photo below shows a large living room in this design style. Minimalism is convenient and popular with modern active people.
General characteristics of modern styles include dynamism, absence of static elements, combination of functions and zones. However, there is no excessive comfort — all lines are straight, and the palette is based on contrasting similar tones.
A vivid example is High-Tech with its metal and black-and-white palette.
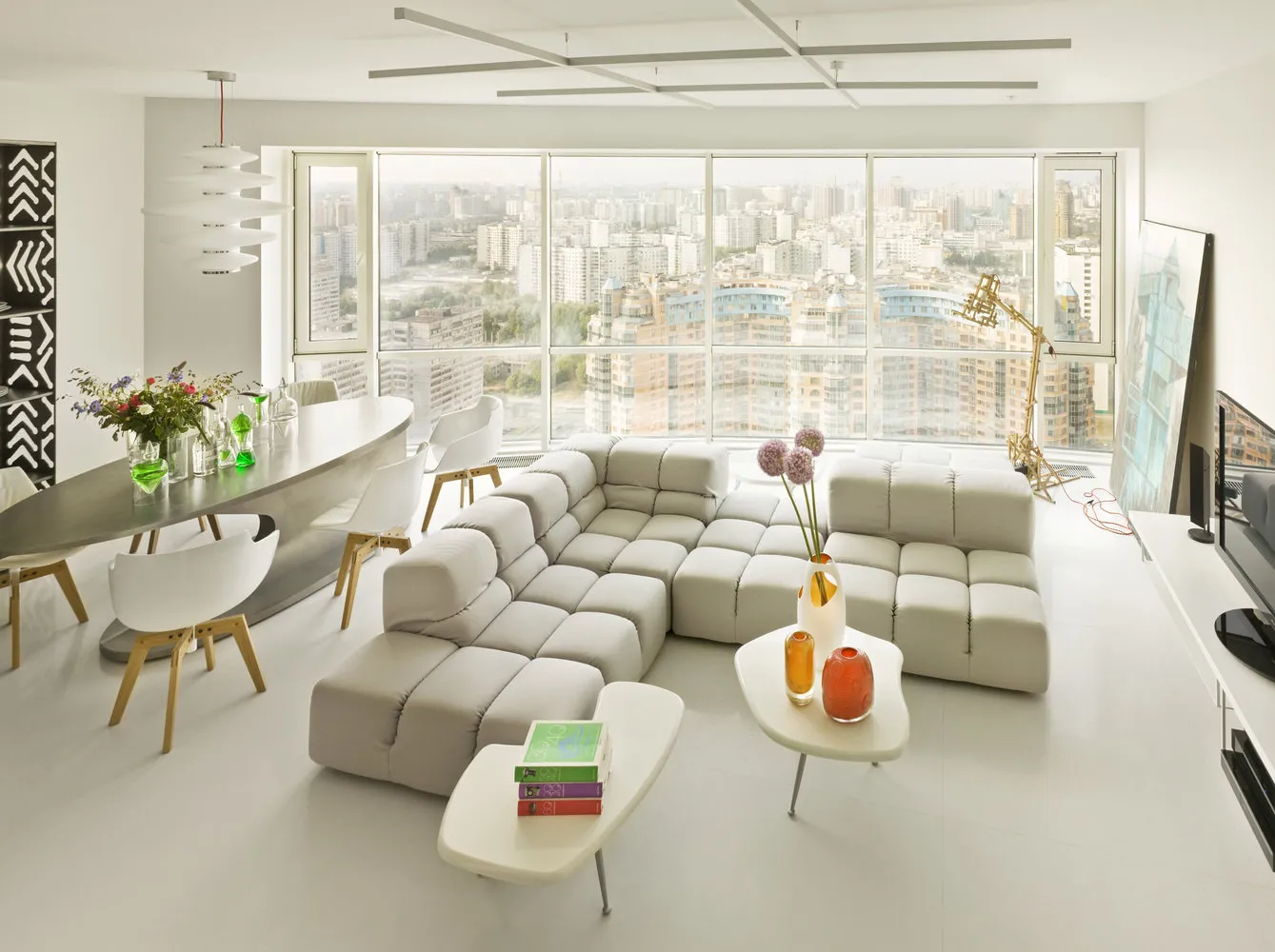 Design: Elena Solovyova, Artburo1/1
Design: Elena Solovyova, Artburo1/1Comparative characteristics of styles
- Classic
Furniture: Made from wood. Striped, floral or solid-colored upholstery.
Features: Forged and wooden details and accessories. Parquet or wood imitation on the floor. Fireplace, large mirror. Textiles include velvet, silk, natural fabrics, full-floor carpet.
Palette: Bright colors are not allowed. Prints include thin stripes and unobtrusive patterns.
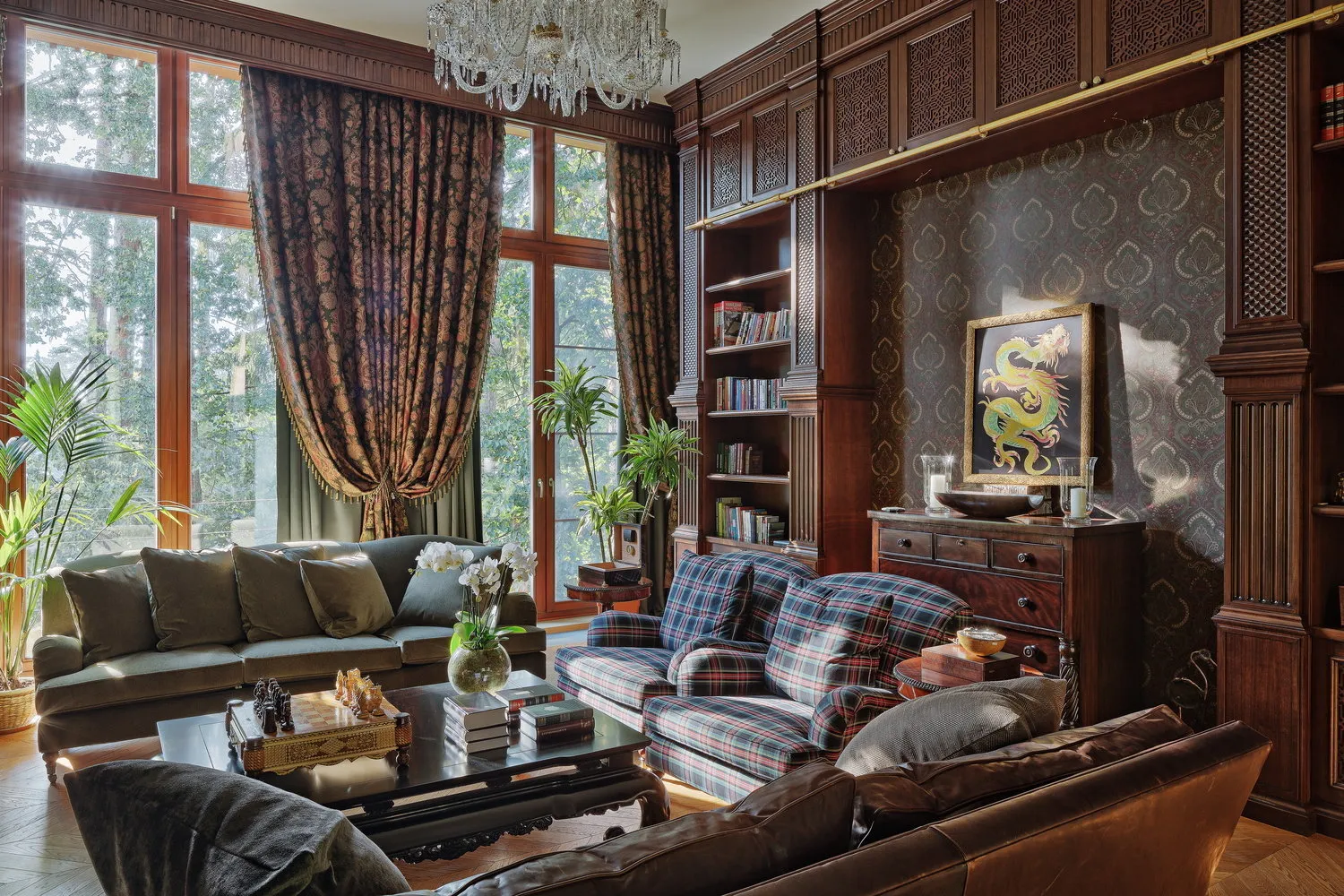
- Modern
Furniture: Elegant with smooth architecture
Features: Abundance of natural motifs, wood, glass, brick. Asymmetry in design. Plant patterns. Presence of aquariums, fountains, plants in pots and planters.
Palette: All natural: green, brown, blue, and gray
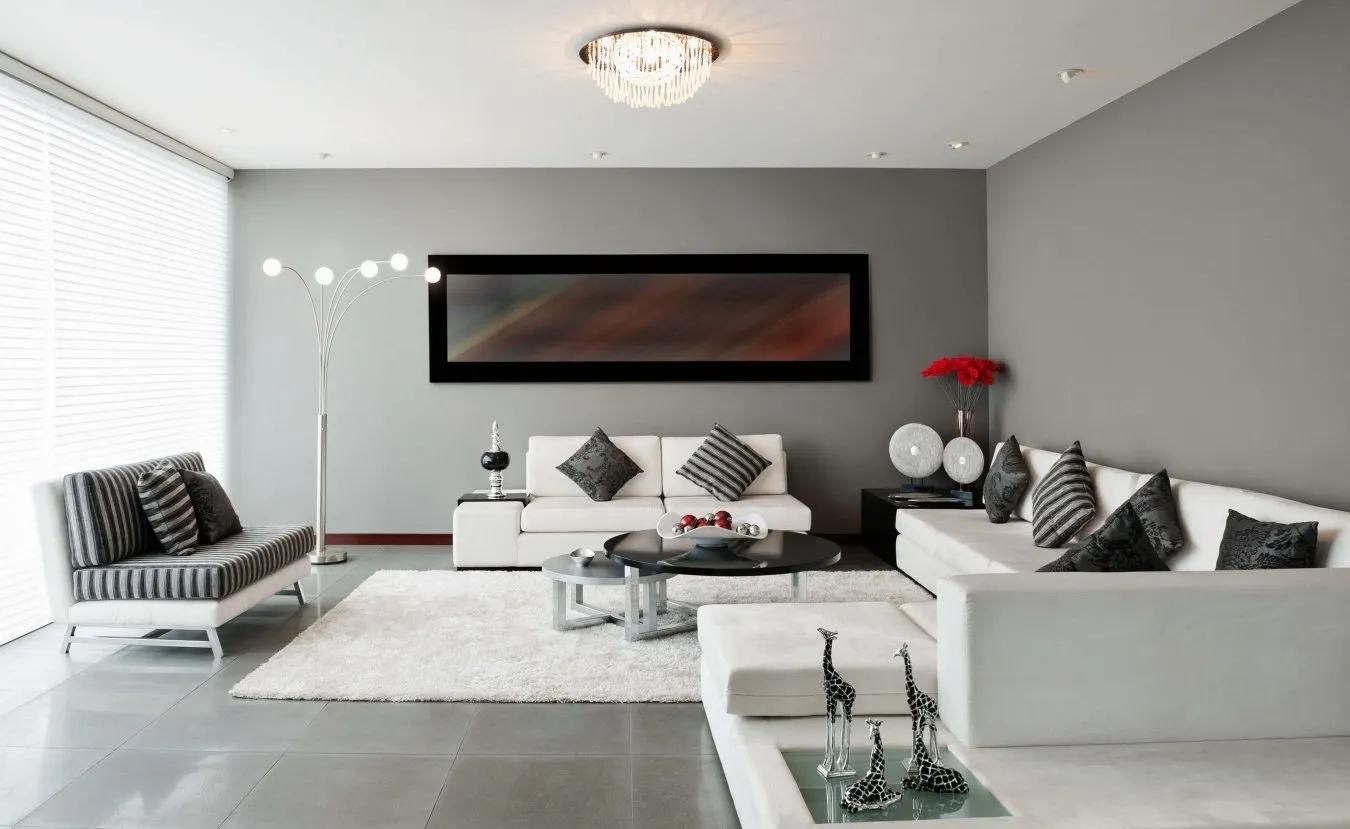
- Minimalism
Furniture: Simple, without ornate architecture. Transformable furniture.
Features: Lack of decoration. Leather as upholstery material. Multi-level lighting, unobtrusive print or solid color.
Palette: Beige, cream, brown, gray. Accent colors in bright tones are acceptable.
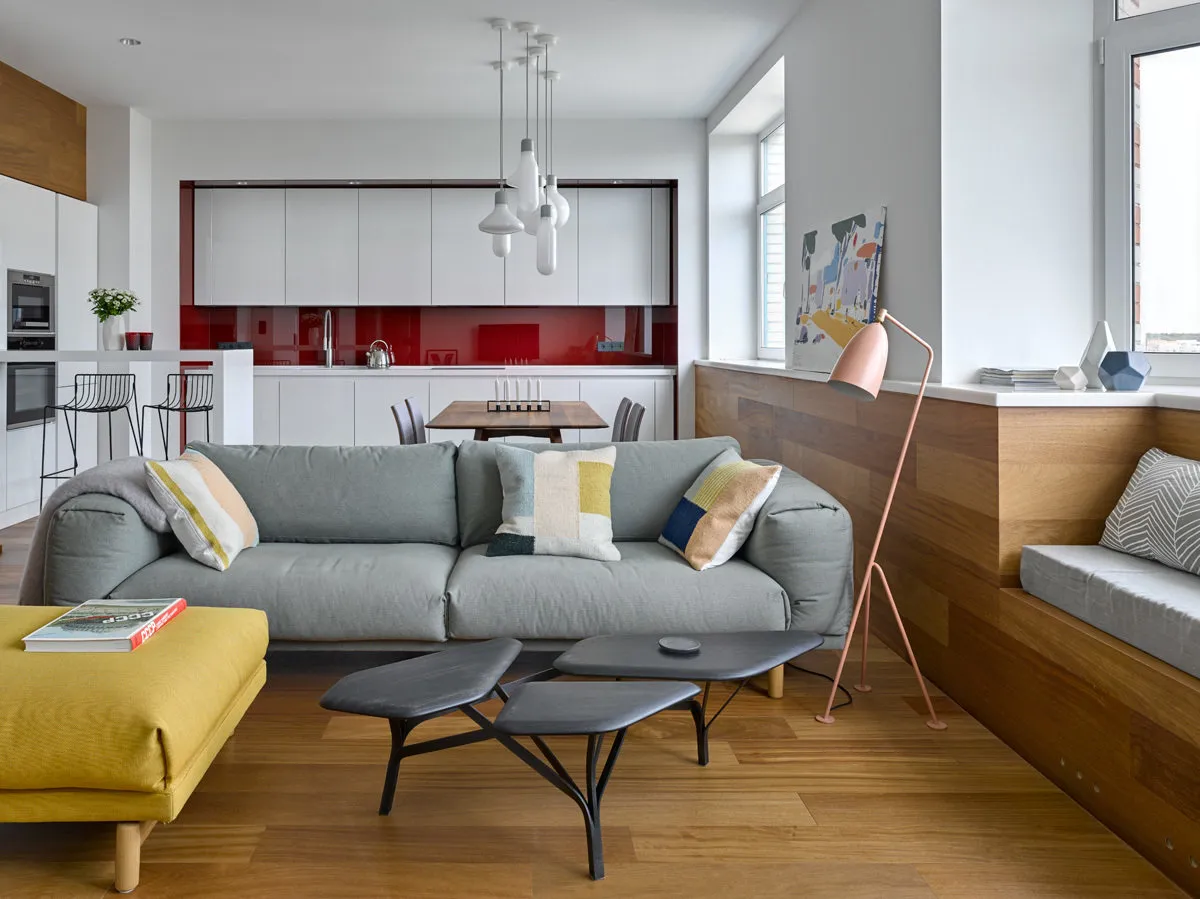 Design: Albina Shorina and Georgy Kozlov
Design: Albina Shorina and Georgy Kozlov- Provence
Furniture: Aged furniture, with wear and patina.
Features: Natural materials and floral patterns. Accessories include tablecloths, embroidery, fresh flowers, figurines, forged elements.
Palette: Warm pastel color palette.
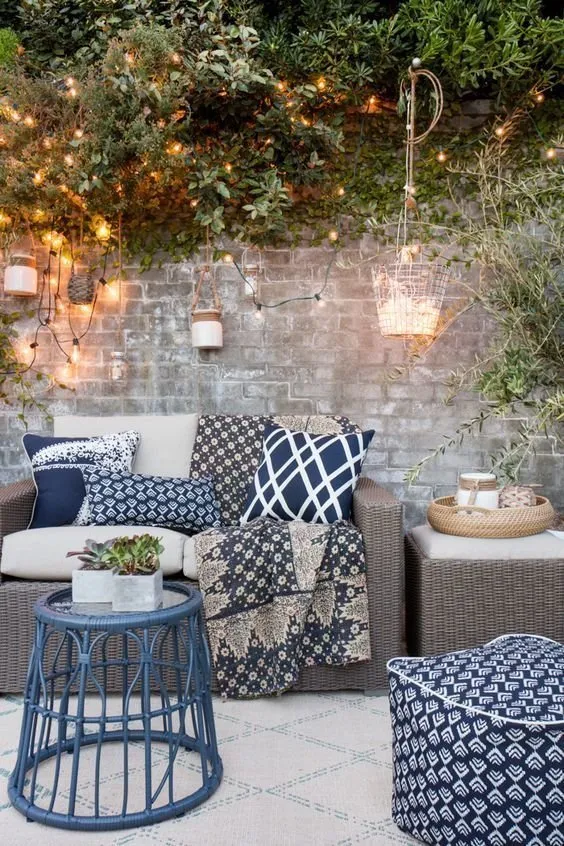
- Countryside
Furniture: Antique or aged.
Features: Textiles and natural materials such as wood and stone. Very relevant for a living room in a wooden house.
Palette: Calm natural color palette.
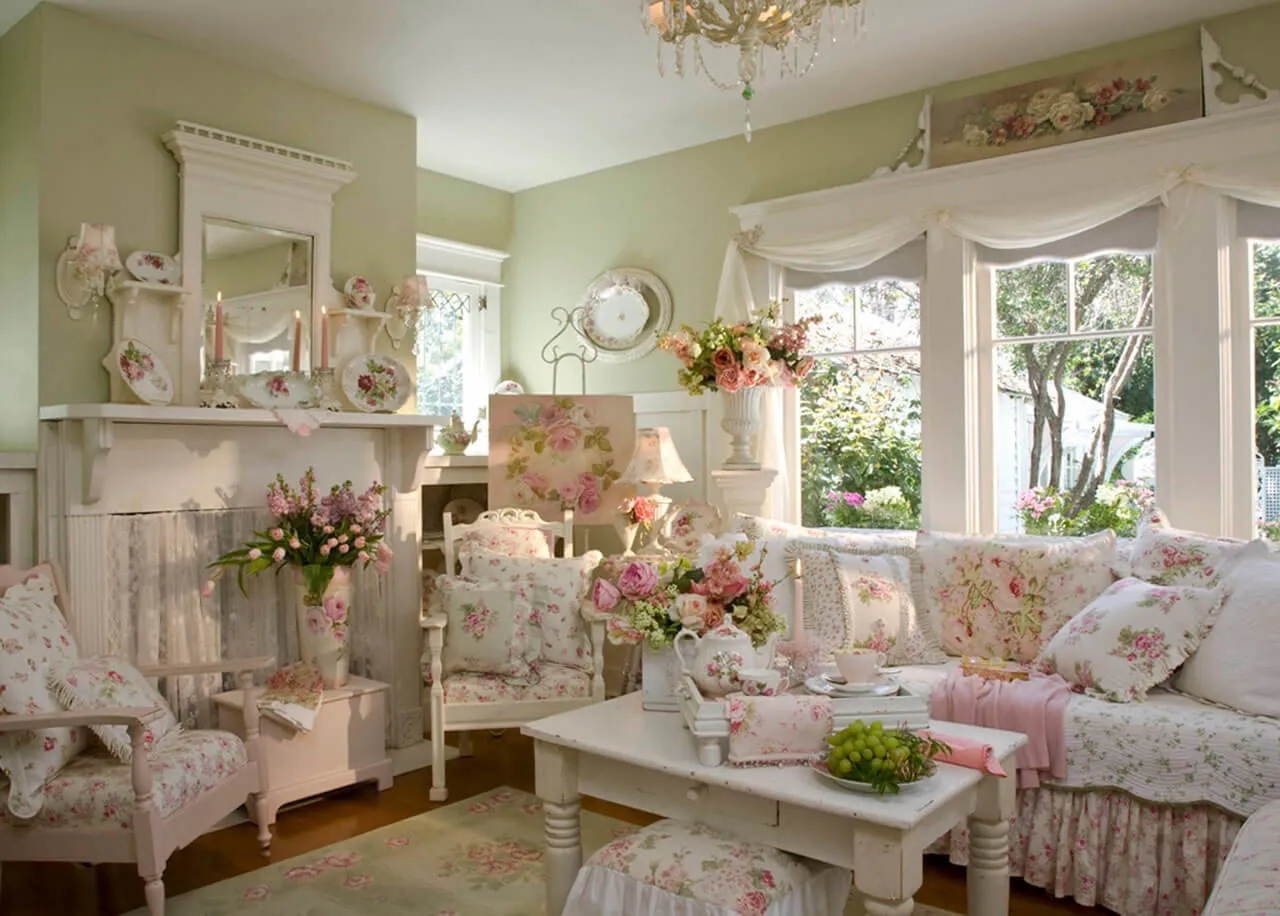
- Scandinavian
Furniture: Comfortable with straight lines.
Features: Abundance of light and space. Natural materials such as cotton and wood. Plants in pots and planters. Solid color.
Palette: Pastel palette, white, gray, and beige.
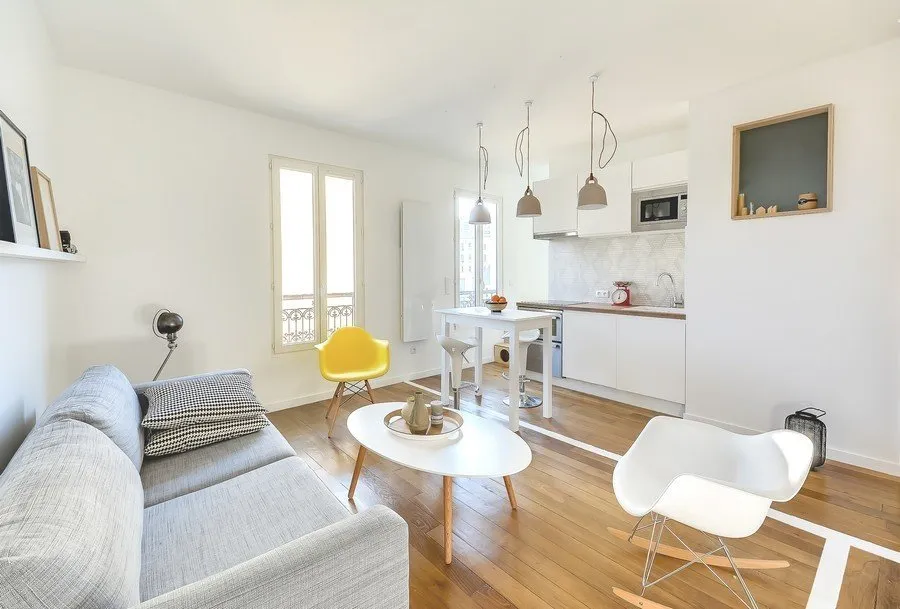
- High-Tech
Furniture: Modern built-in furniture with steel and glass elements.
Features: Lack of decoration, smooth surfaces. Glass and metal.
Palette: Black-and-white, gray combinations.
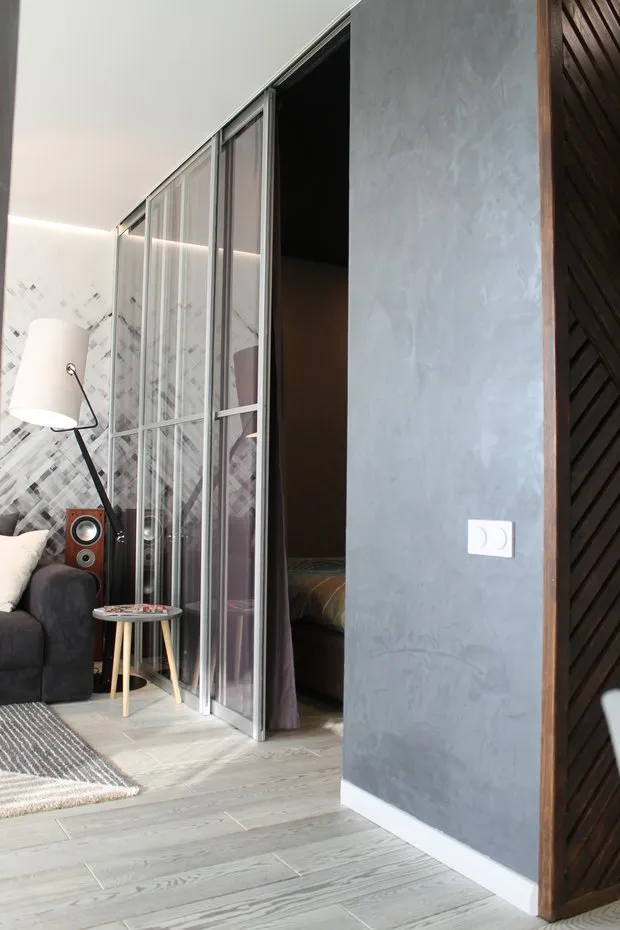 Design: Pavel Alexeev
Design: Pavel AlexeevFor comparison — a collection of photos of living rooms in private homes in the above-mentioned styles.
An unusual style gaining popularity is Japanordic, a blend of Scandinavian and Japanese design. It works organically because these two architectural styles are similar in clean lines, abundance of light, and minimalism.
Color does not exist in isolation — it works in combination with material, its texture, and surface. Therefore, we will discuss the 2017 interior design trends that will remain popular for a long time.
At the IMM—2017 exhibition in Cologne, several color trends for living room design were presented:
Deep muted colors, matte, not glossy. Pink, mustard, gray, and blue.
Green, olive, grassy, and brown, elements of nature in interior design, plants in planters and pots, natural materials.
Black-and-white in ceramics and textiles.
Gray and beige in all shades and tones.
Moreover, colored frosted glass again becomes a fashionable decorative item.
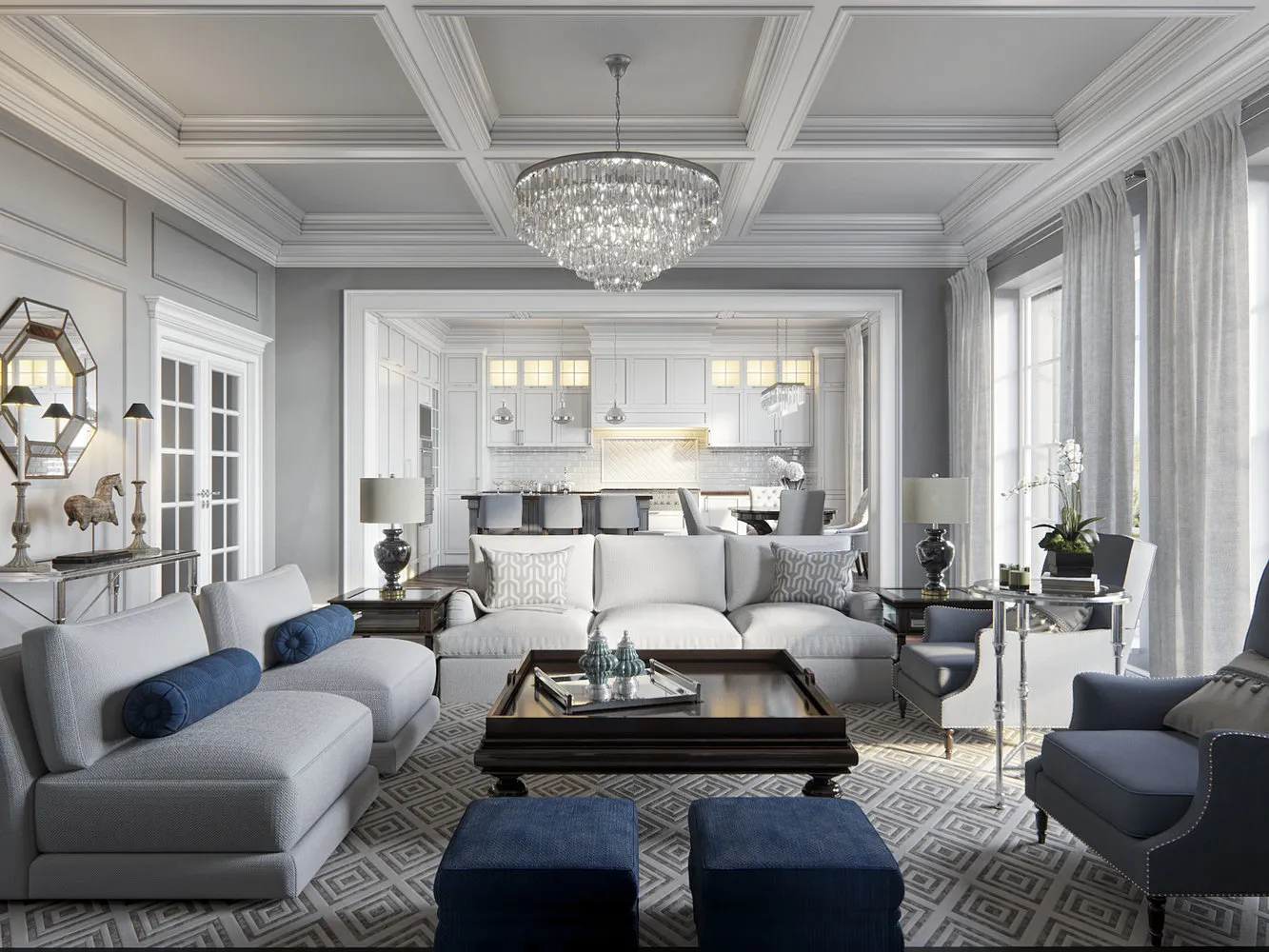 Design: Svetlana Chepikova, Alexander Akimenkov Studio
Design: Svetlana Chepikova, Alexander Akimenkov StudioLiving Room Finishing: Materials
In the visual triangle 'floor — walls — ceiling', the floor should be the darkest, and the ceiling the lightest. Overall, they can differ slightly in color — just 1-2 tones — but this is enough to create the right impression. A light ceiling makes the room appear higher and more spacious.
Tip: Designers recommend using non-glossy suspended ceilings rather than glossy ones. Suspended ceilings are not a panacea; their use is justified where there's no other option to level the surface.
It's popular to finish ceilings with gypsum board and paint in a light shade or white color. This is a modern, convenient option, just like ceiling tiles.
If walls and floor are decorated simply and in one color, the ceiling can be played with: add cornices, hang a large chandelier, wide curtains, or other complex elements.
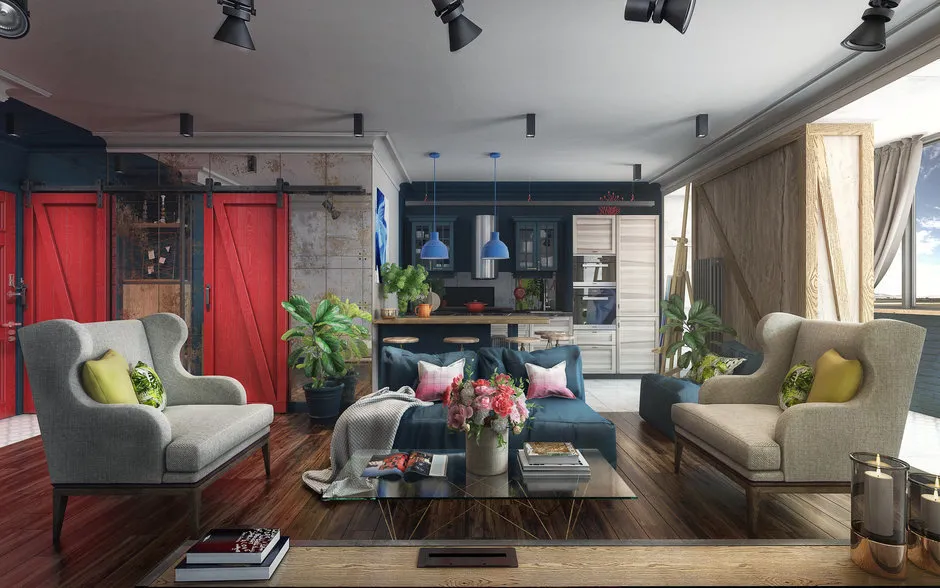 Design: ToTaste Studio
Design: ToTaste StudioWall finishing is convenient with wallpapers. If several types of wallpapers are used in the living room, they should belong to one collection to avoid inconsistency. Mainly, there shouldn't be a large difference between the wallpapers in terms of texture and color, otherwise it disrupts the interior's harmony. For example, when light matte wallpapers combine with active glossy ones.
Rule: Wallpapers should come from one collection within the same tone and texture.
However, if in your home's living room you want something other than wallpaper, there are several options to choose from.
Wall Painting: For those who love creating color
Walls are conveniently painted in the kitchen area, especially on gypsum board. Painting has three serious advantages:
- For homes with pets or children who are active — painted walls are hard to mechanically damage with claws and easy to clean from children's artistic creations.
- For homes with complex wall and room architecture.
- For those who want a specific color — you can mix and combine different shades.
It's best to use water-emulsion paints for the interior of a living room in a private house — they leave no traces, are non-toxic, dry quickly, and color well. One caveat — walls must be absolutely smooth and flat before painting.
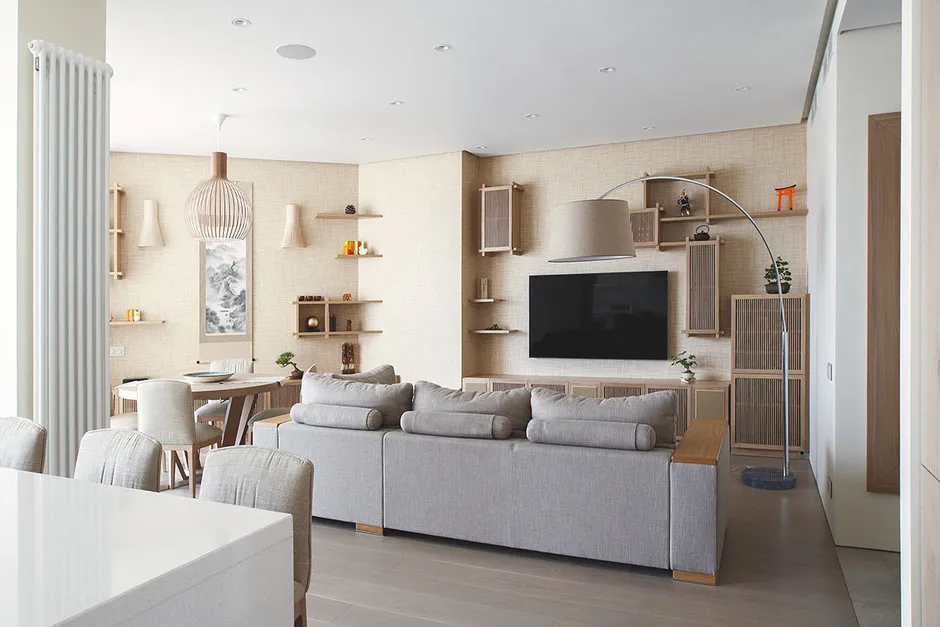 Design: Ariana Ahmad, Tatiana Karyakina
Design: Ariana Ahmad, Tatiana KaryakinaDecorative Stucco: Any texture and imitation
If during the finishing of a living room for a private home you want to create various textures and surfaces, there is decorative stucco. With it, you can do almost anything: for example, imitate stone or wooden walls, marble.
A major advantage of decorative stucco is that it masks small wall defects and doesn't create any seams, making the surface look whole.
For classic interiors — Venetian stucco that creates a glossy surface 'under marble', for modern interiors — textured, structured stucco.
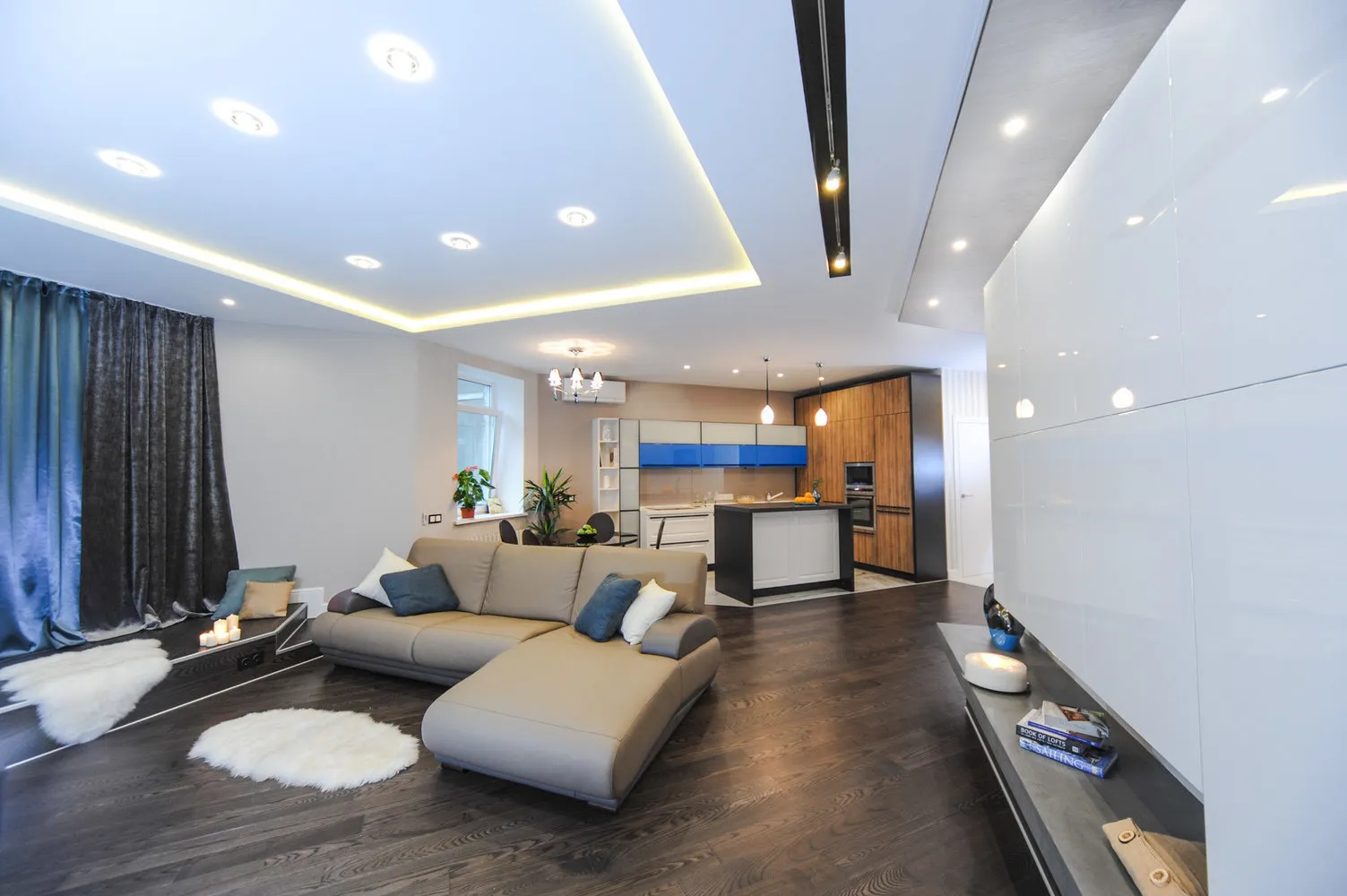 Gypsum Board: Creating Niches and Partitions
Gypsum Board: Creating Niches and PartitionsSometimes in the interior of a living room in a private house, you want to add arches, partitions, niches, and other interior solutions or just level walls for painting. For this, you can use gypsum board: such structures are installed without complex re-planning, wall construction, and major renovations.
This solution is especially relevant if it's a large living room in a two-story private house. The photo below shows how a partition beautifully divides the kitchen and dining room.
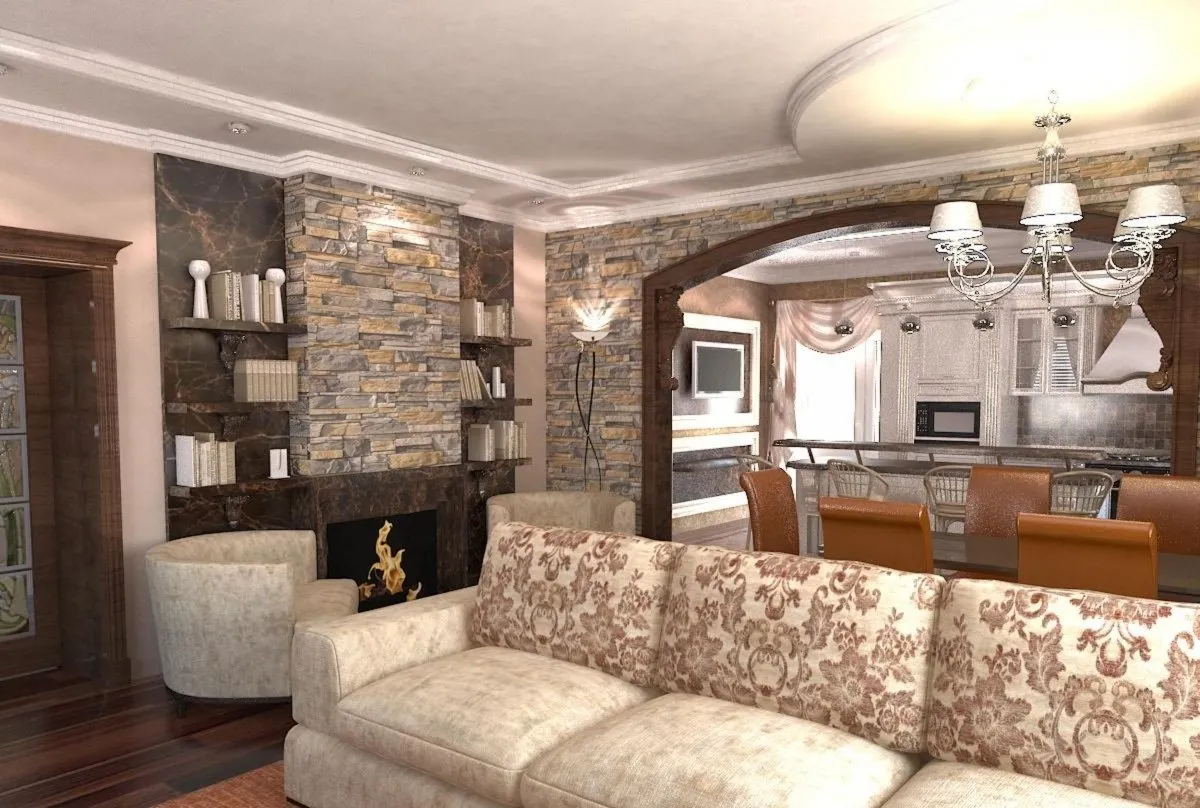 What to Put on the Floor
What to Put on the FloorIf we combine the living room with the kitchen and dining room in a house, ceramic floor tiles are usually laid in the kitchen area. They are resistant to moisture, mechanical damage, and look aesthetic.
For the living room in a country house, there are three popular options:
Laminate — imitates wood, convenient in use. Resistant to moisture and mechanical damage, easy to install and replace, so it suits any area — the hall or kitchen.
Linoleum — water-resistant, with a variety of patterns and textures. Suitable for all zones.
For a living room in a country house, especially if there are animals, laminates and linoleums of class 32-33 — for moderate and high traffic (floor load) are recommended.
Parquet — natural wood flooring, lasts up to 20 years, retains warmth well, and can be renewed by sanding. But it's not water-resistant — not suitable for kitchens.
Solid wood planks — similar to parquet but lasts up to 40 years. It's preferable to lay it on a plywood underlayment for better heat retention.
 Furniture and Lighting for Living Room Design in a House
Furniture and Lighting for Living Room Design in a HouseThere is a range of optimal furniture sizes — then it's comfortable to use:
Sofa — depth from 75 cm, length from 2 meters.
Armchairs — depth from 60 cm, length from 60 cm.
Bookcase, sideboard — length from 80 cm, depth from 30 cm.
Console, coffee table — length from 60 cm, depth from 40 cm.
Furniture shapes the layout of the hall. The arrangement is done in stages: first, the sofa group and kitchen cabinet, second stage — wardrobes, dining group, TV, third stage — compact portable furniture. Soft furniture is arranged according to the room's configuration.
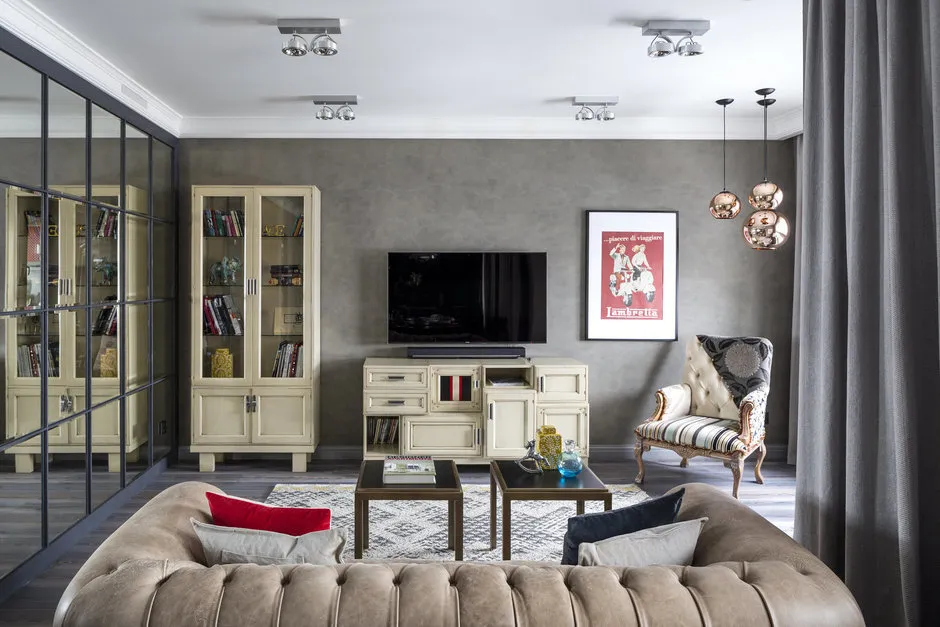 Design: Zhenya Zhdanova
Design: Zhenya ZhdanovaSoft Furniture Arrangement in the Living Room
For a home, living room design should follow general layout rules: initially comfort and convenience, and only then aesthetics. Layout rules for furniture:
Oriented to the compositional axis. This axis can be the TV, fireplace.
Minimum 10 cm between furniture and door, window. Around doors — 'dead zone', since they should open. To save space, you can install sliding doors or divide the room with curtains.
Width between furniture — at least 50 cm.
The TV should be positioned so the window is to the left or right of the person sitting in front of it.
Practically, the most common mistake in design is poorly planned lighting. As a result, insufficient light can distort wall or furniture colors and cause many household inconveniences. Additional lighting fixtures often have to be added in already finished living rooms — this frequently leaves wires exposed (since the finishing is already done).
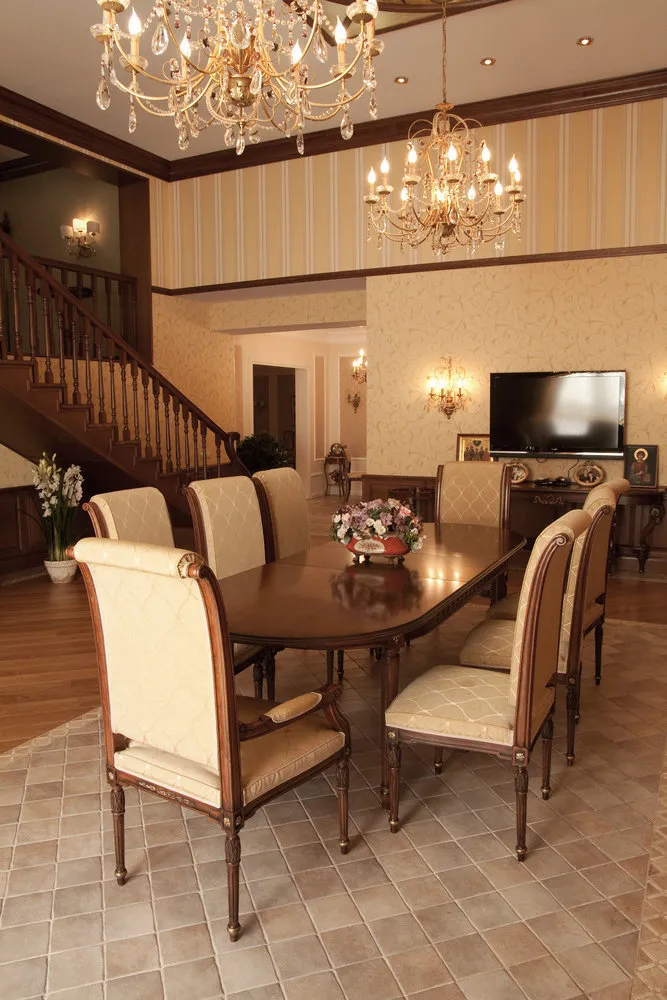
Also, at the finishing and zoning stage, carefully plan lighting — it is almost a primary element in design development. When placing two or three zones in one room, one light source is definitely not enough. Therefore, apart from the main chandelier, you'll need lamps, floor-standing lights, spotlights, spotlight compositions:
Essential lighting over the dining area at a height of 0.6–1 meter from the table surface. Preferably, adjustable in height.
Essential lighting in the TV zone — you can't watch TV in darkness, as it increases eye pressure. Near the sofa group, a floor-standing light or wall sconce is needed.
It should be noted that spotlights throughout the ceiling are gradually going out of fashion. They're being replaced by wall sconces and table lamps.
If the living room has massive structures, to make them look lighter, you can add back lighting. Additional lighting looks great in the area of pictures, niches, furniture, mirrors.
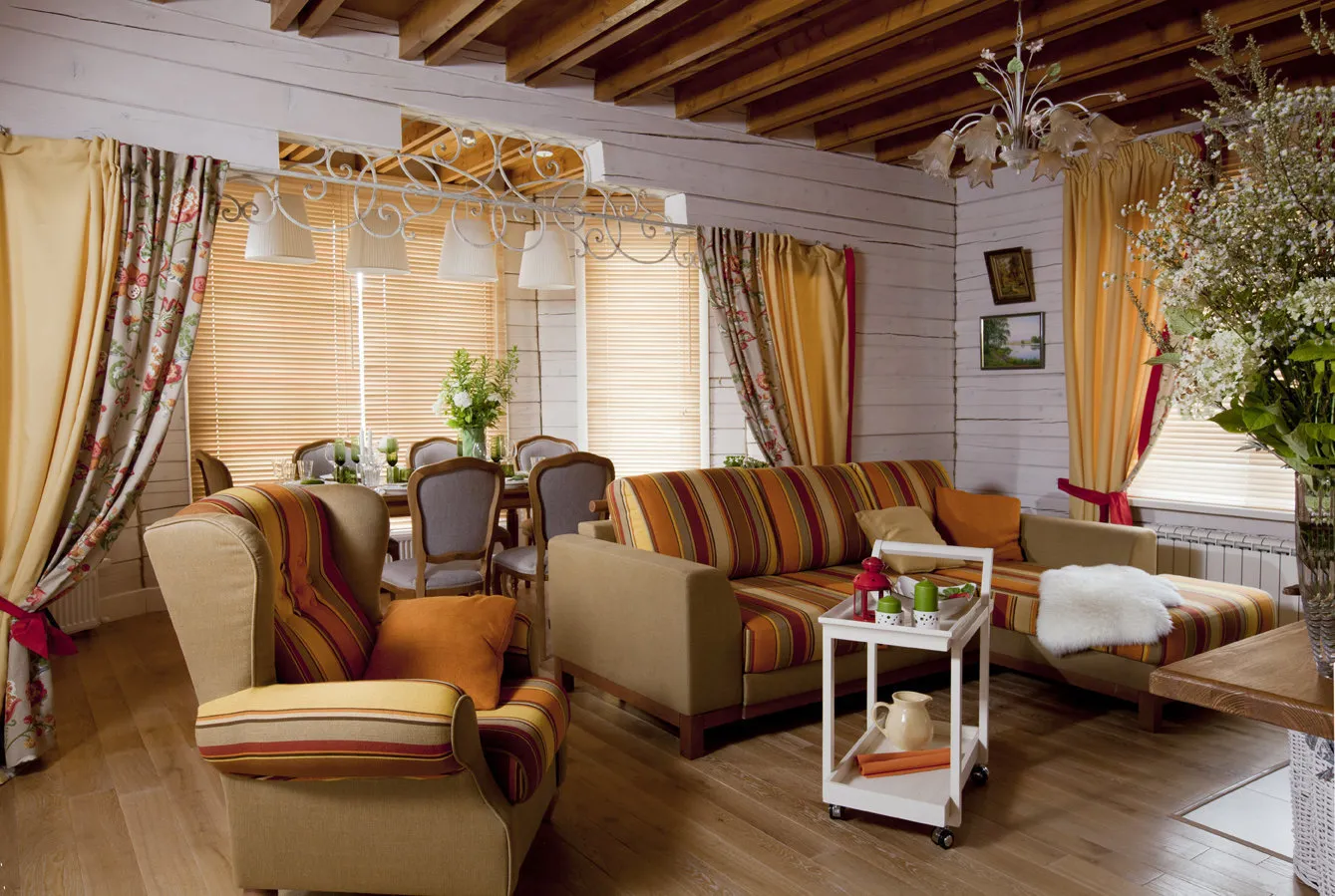 Design: Tatiana Morozova
Design: Tatiana MorozovaZone Creation Techniques: Living Room with Kitchen-Dining Room
Spacious living rooms — they're not rare in country houses — are often combined with a kitchen or dining room. The dining area traditionally divides the room in half, taking its rightful place. When combined with a kitchen, it's convenient to place the kitchen near the window — more light and comfortable cooking.
To highlight zones, designers often use several techniques:
- Highlight zones with furniture — a wardrobe or sofa, shelves or a bookcase. The last option is trendy and relevant, especially for compact rooms.
- If you're combining the living room with a kitchen or dining room, the ideal furniture for zoning is a bar counter. The photo below shows an inset not a bar counter but a dining table, but it's done on the same principle of a semi-island.
- Highlight zones with folding, mobile partitions. Usually made from plastic and glass. They're installed when you need to create a light wall.
- An interesting wall option is a 1.5-meter-long island wall. One side of such a wall has a cabinet or shelf, and the other — a TV.
- Highlight zones with different finishing materials: different wallpapers and carpets, floor covering. Horizontal division, where the lower part of the wall is dark wallpaper, and the upper part is light — makes the room look wider and taller. Another option — color combination. For example, on one wall near where the sofa will stand, contrasting wallpapers are applied.
Designer Jessica Tolleyver in her book 'Decorating the Living Room' suggests that for more comfort and intimacy, to highlight the kitchen zone, lower the ceiling — this can be done using suspended systems.
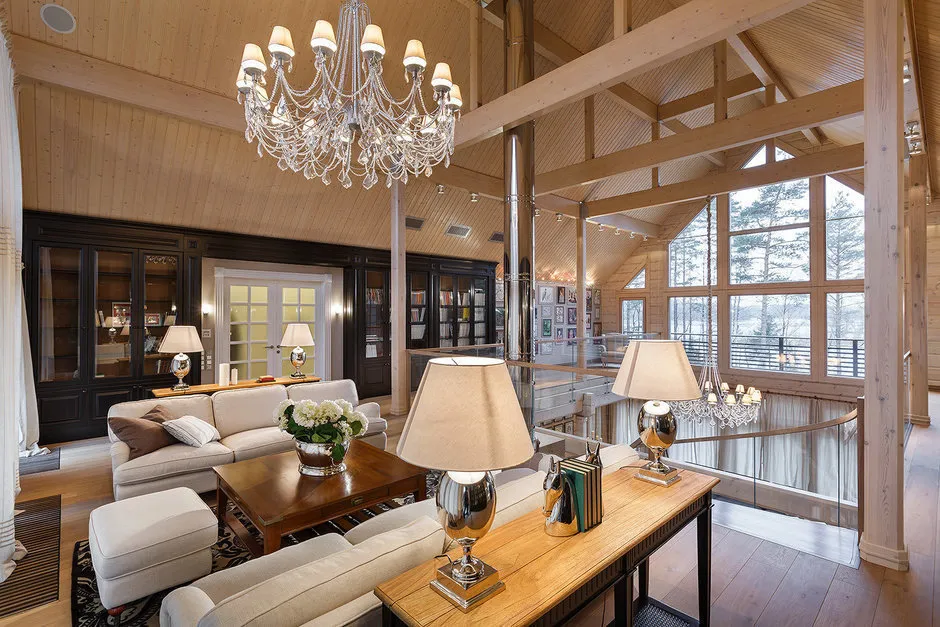 Design: Maria Ivanova
Design: Maria IvanovaInterior Design Options for Small and Large Living Rooms
In the case of a small living room in design, there are its own nuances:
To visually enlarge the space, use light wallpapers with small patterns.
It's better to prefer a two-seater sofa and a couple of armchairs — arrange them in the room without cluttering the passage.
To visually expand the space, you can apply photo wallpapers with a perspective image: city, park, street.
Compact living rooms can be decorated with a large mirror — simply on the wall or in the form of a mirror cabinet. This visually adds lightness and creates an illusion of free space.
For a small living room, it's not advisable to use different floor coverings — this visually reduces the room. Too many bright contrasts hide the space, and large patterns on walls reduce the height.
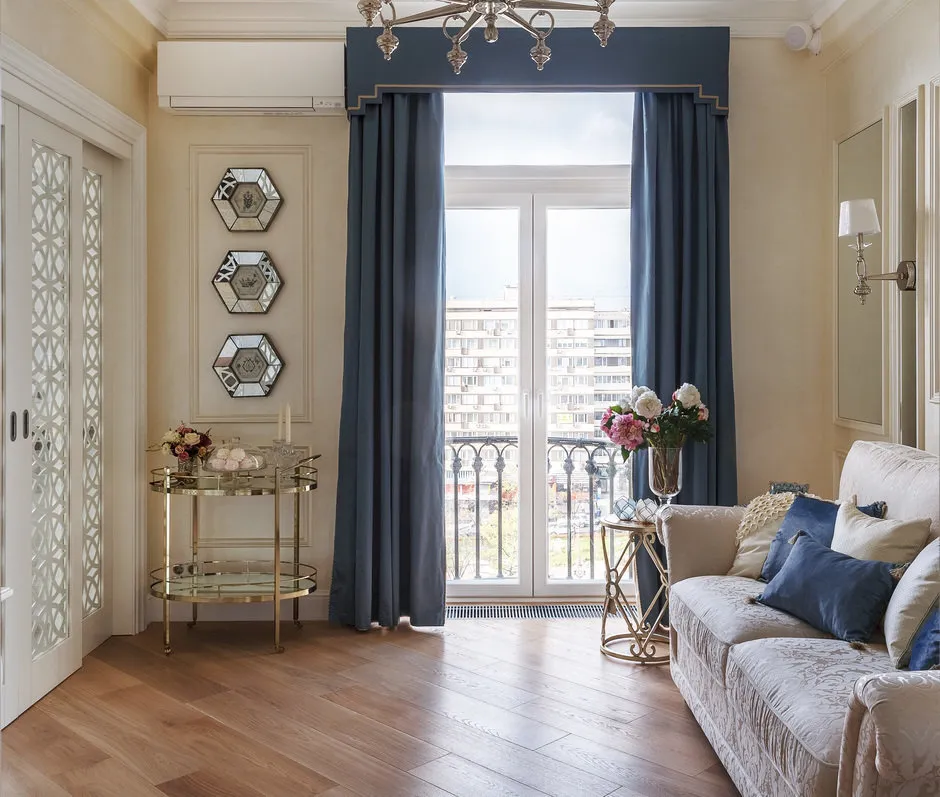 Design: Maria Rubleva
Design: Maria RublevaIf there's a large living room in the house, it's important to make use of this advantage. There are many interesting techniques:
Electric fireplace.
A small tea zone near the window — a table and bench (two chairs, stools) for conversation and tea time.
Multi-level ceilings and floors.
Accent contrast walls, photo wallpapers.
Division into zones and clear structure make a large living room organized and cozy. Remember that in a large room where functional chaos reigns, the effect of space and freedom is lost.
The photo below shows how these ideas are implemented.
 Design: Natalia Tarхanova
Design: Natalia TarхanovaTextiles and Decor for Creating a Cozy Living Room
The new trend in interior decor is graphic art. Paintings, photographs, and mirrors in various frames and mouldings, posters, and wall painting. Everyone who loves photography and visual arts but feared spoiling the interior can now easily incorporate their passion into living room decoration.
Among textiles, natural fabrics (linen, cotton, silk) are current, brushed velvet, and denim materials. Floral patterns are trending — they look especially organic in a wooden house living room.
The Salone del Mobile exhibition in Milan in 2017 showed pattern and color trends: tweed, melange, from patterns — weaving, small grid, 'goose foot', tropical print. All geometry and colors blend well together.
And here's a tip: in the living room, you can maintain monochromaticity in wall decoration and furniture upholstery, but let loose with textiles — carpets, cushions, bedspreads, curtains with bright patterns (flowers, ferns, grid). They can be changed at any time to redecorate the room in a different style.
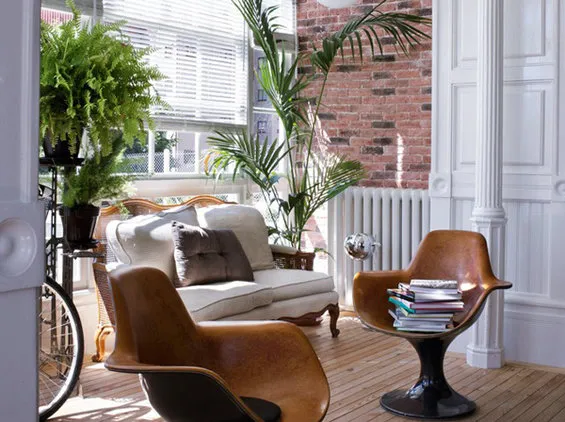
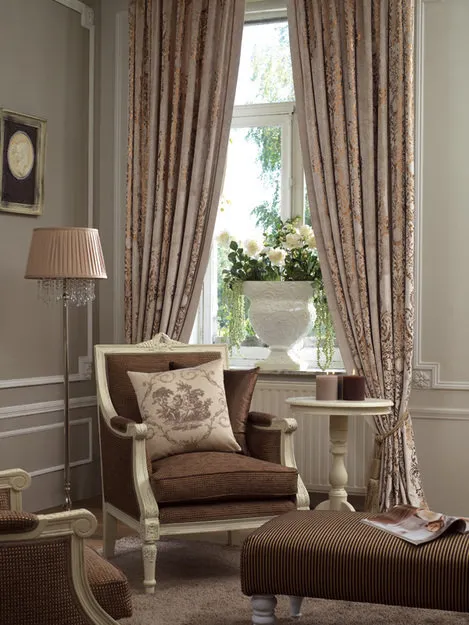
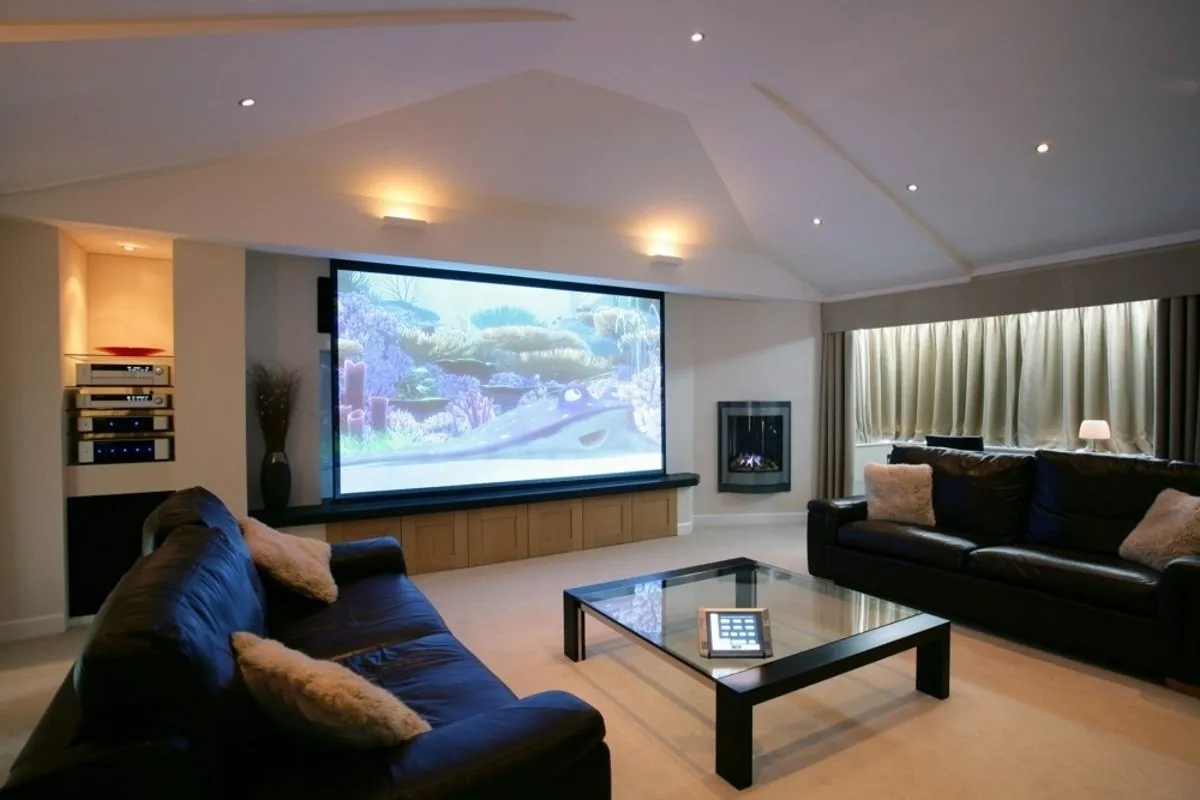
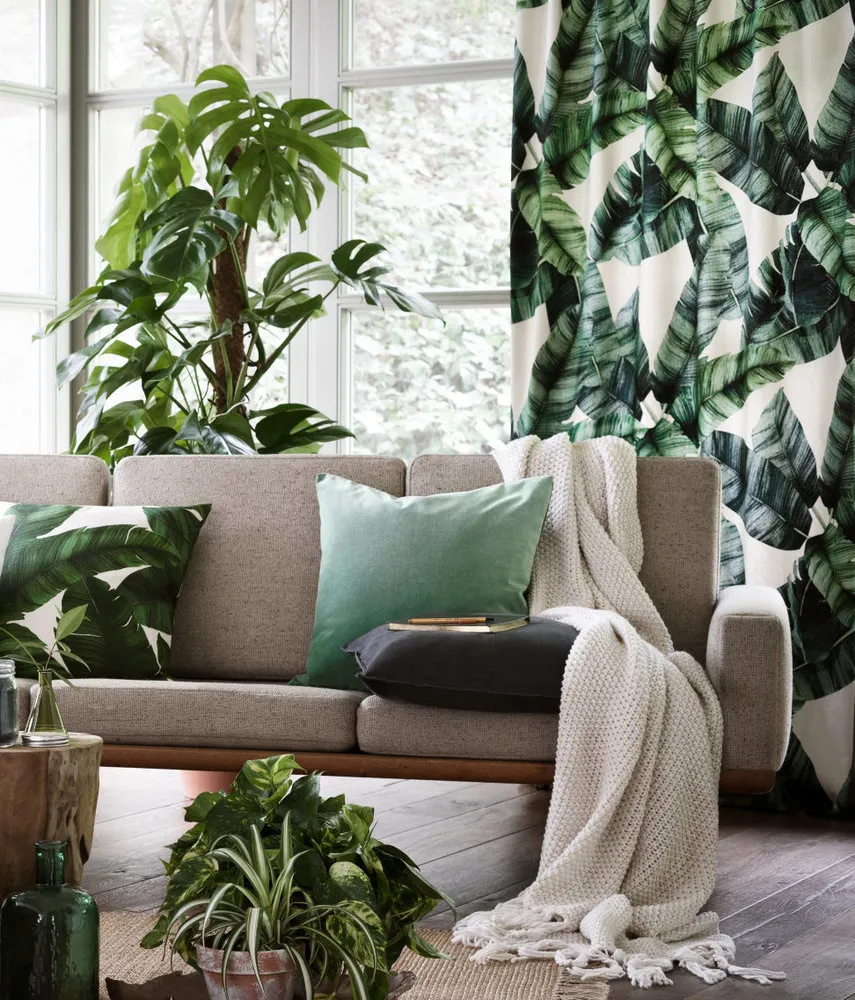
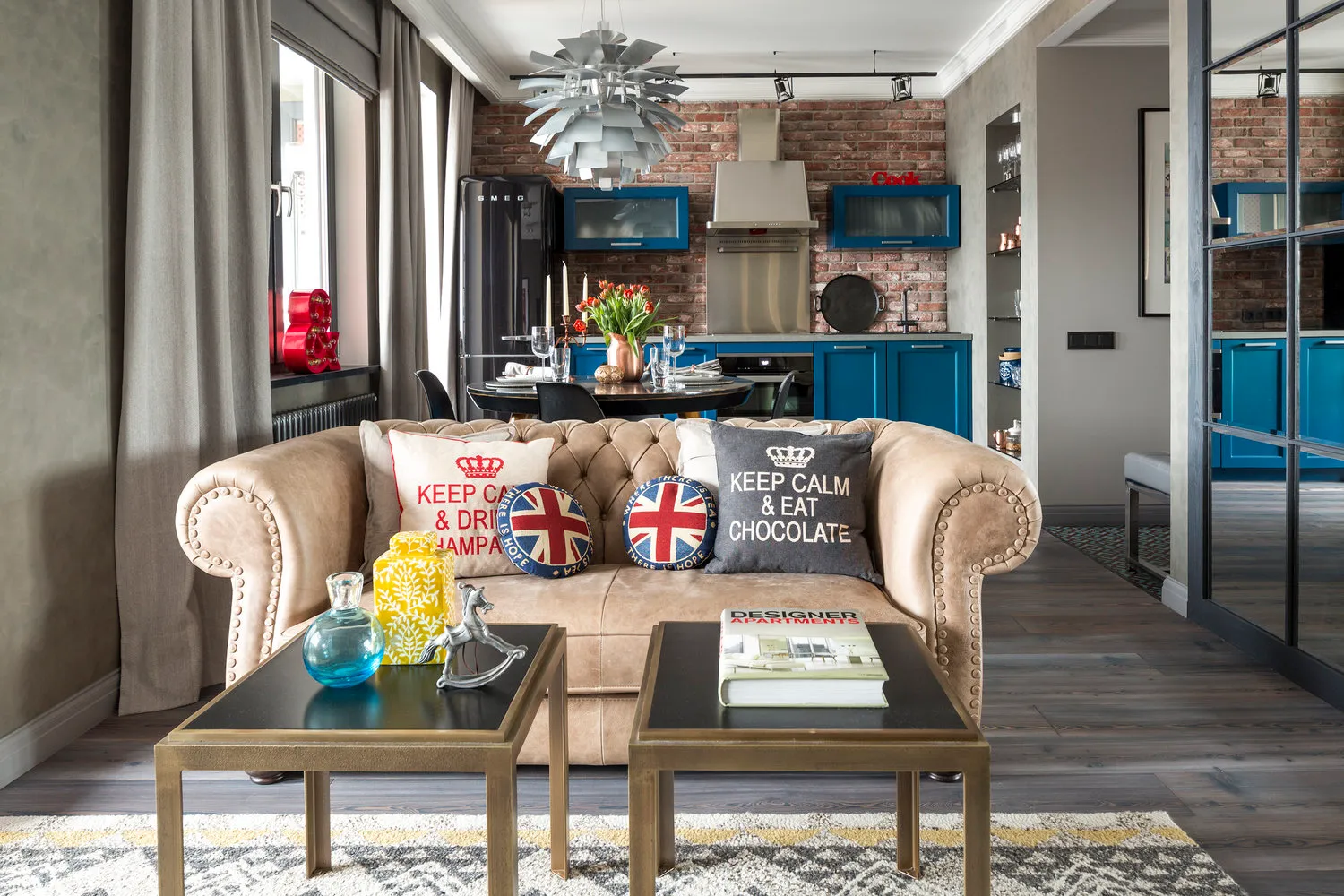
 Design: Maria Rubleva
Design: Maria Rubleva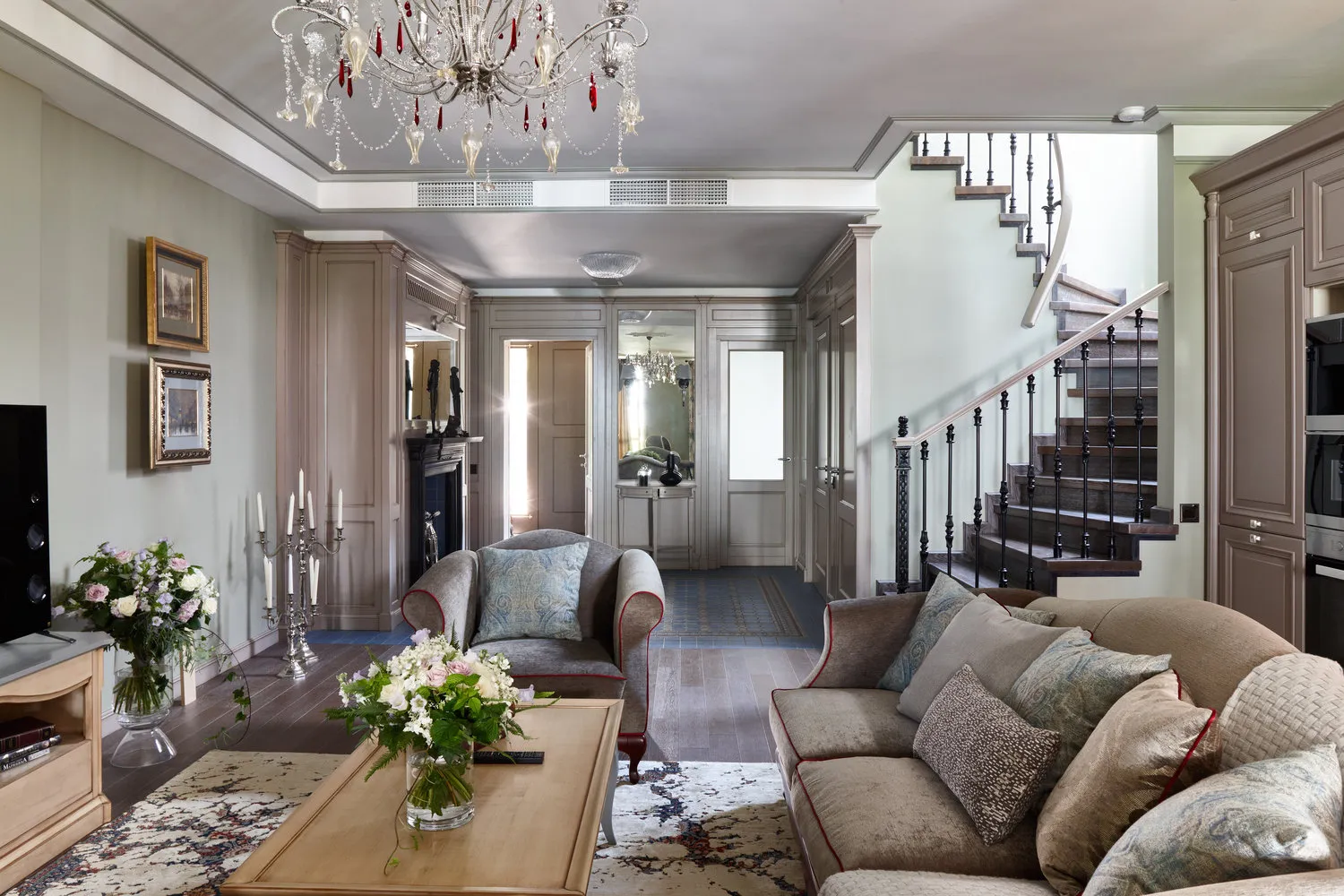
 Design: Maria Ivanova
Design: Maria Ivanova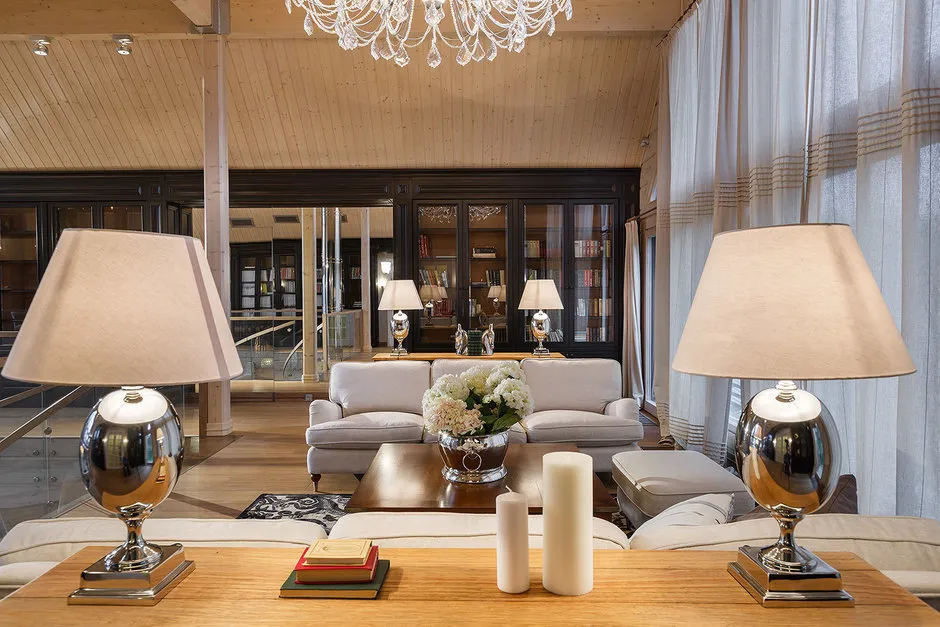
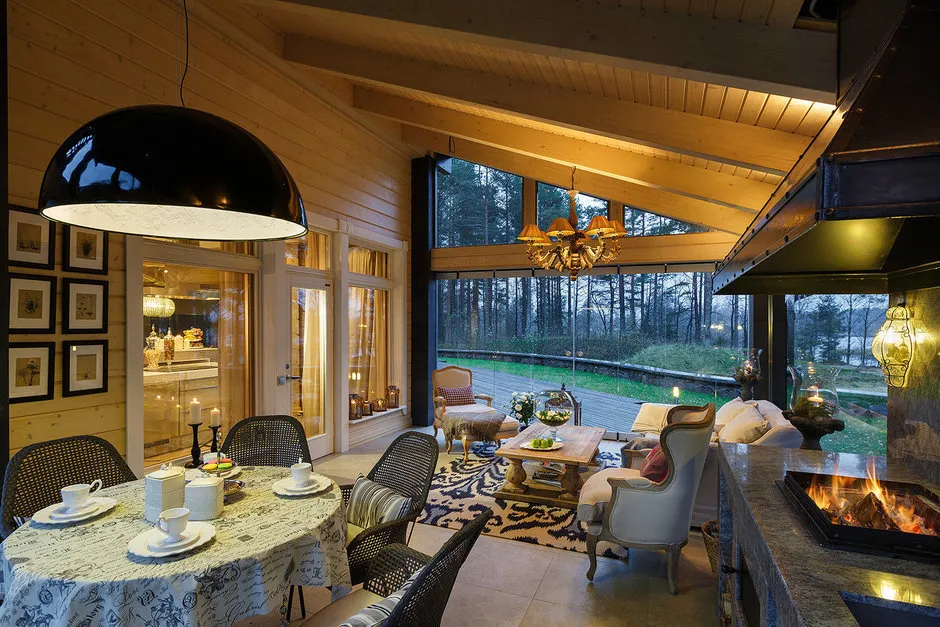
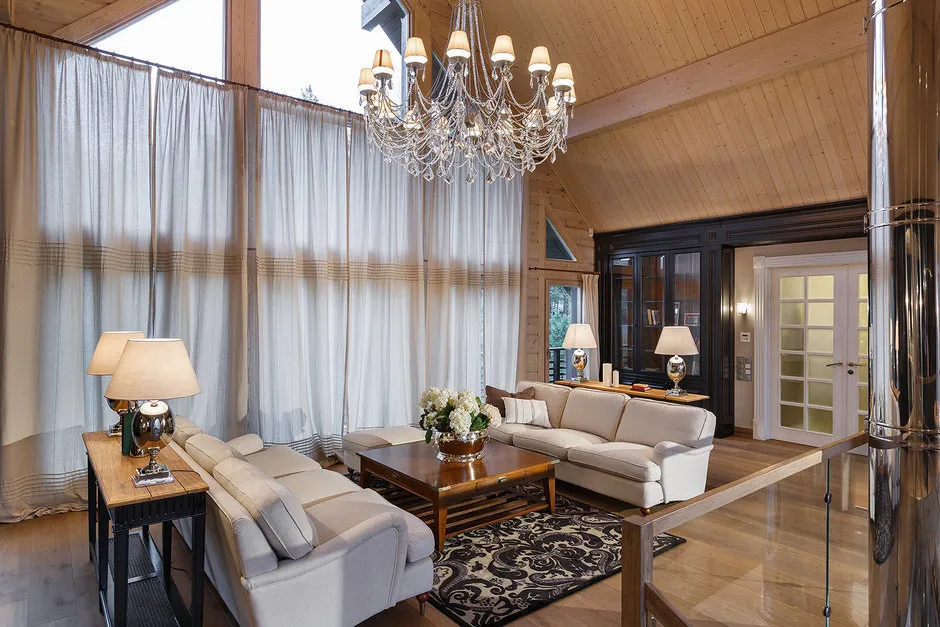
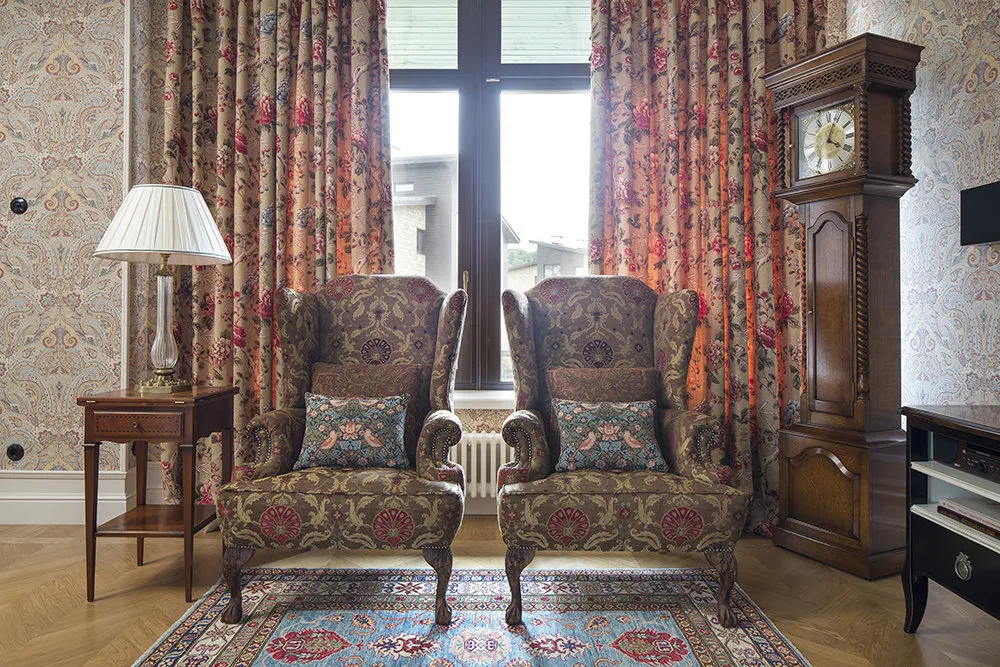
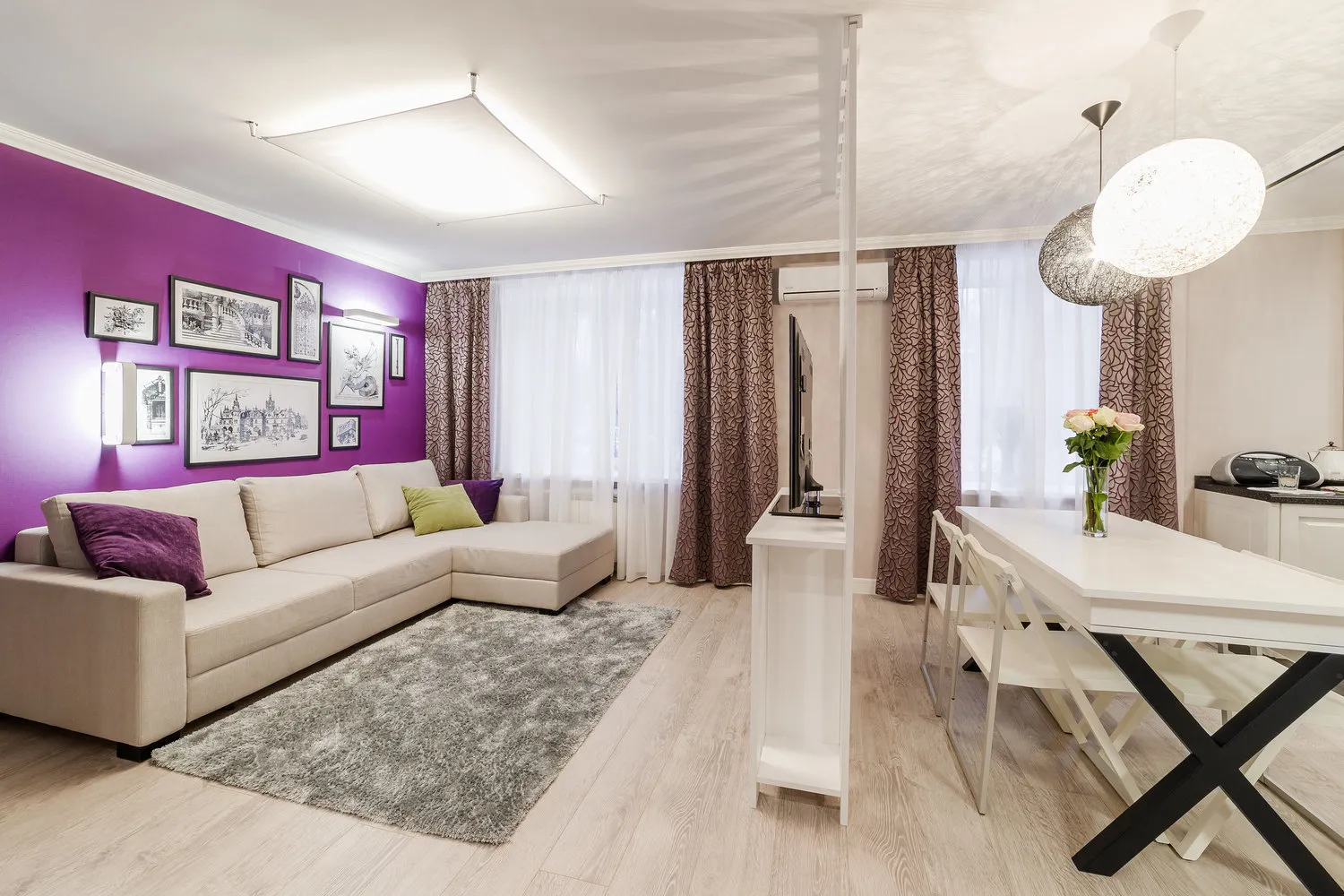 Design: Olga Rozina, Natalia Preobrazhenskaya and Studio 'Cozy Apartment'
Design: Olga Rozina, Natalia Preobrazhenskaya and Studio 'Cozy Apartment'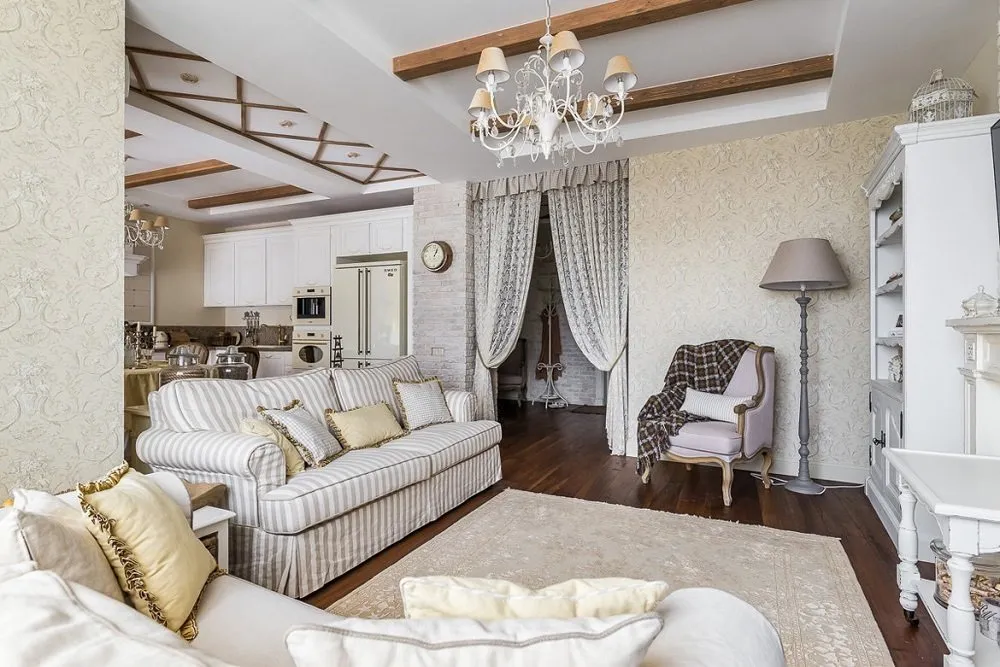 Design: Svetlana Yurkova
Design: Svetlana Yurkova
 Design: ToTaste Studio
Design: ToTaste Studio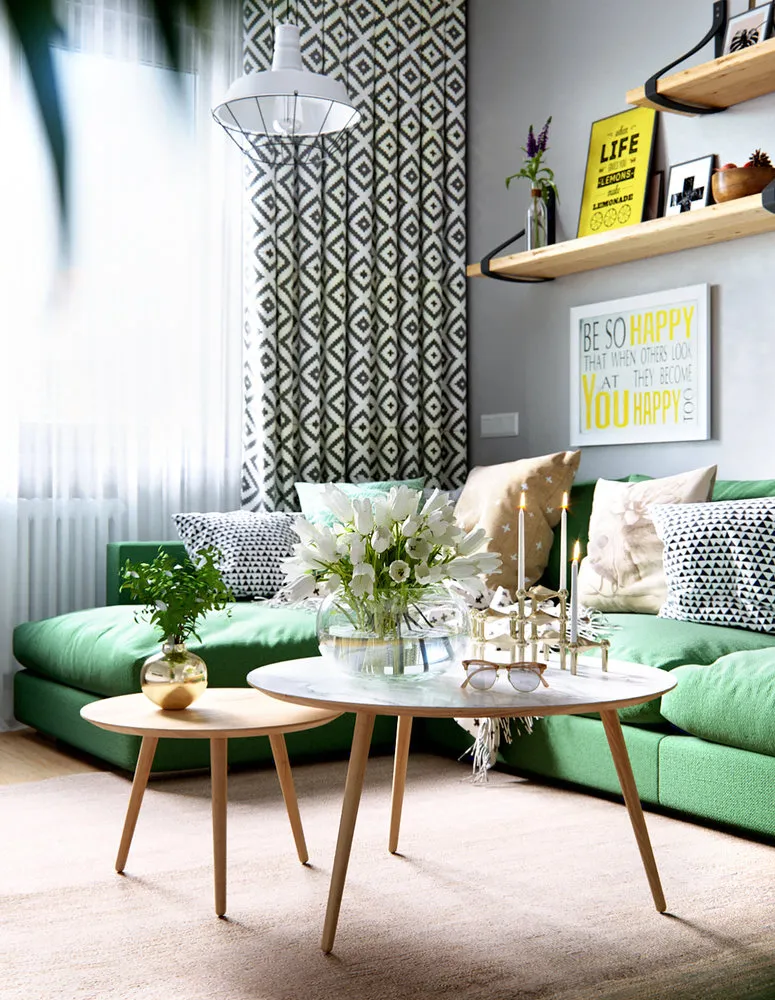
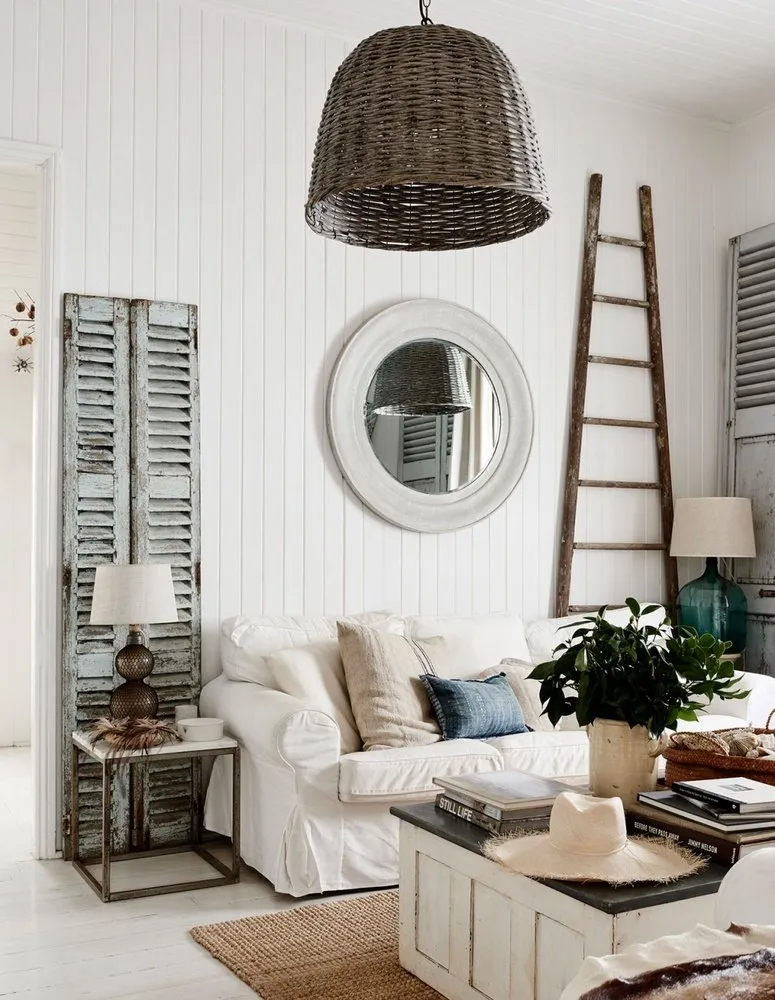
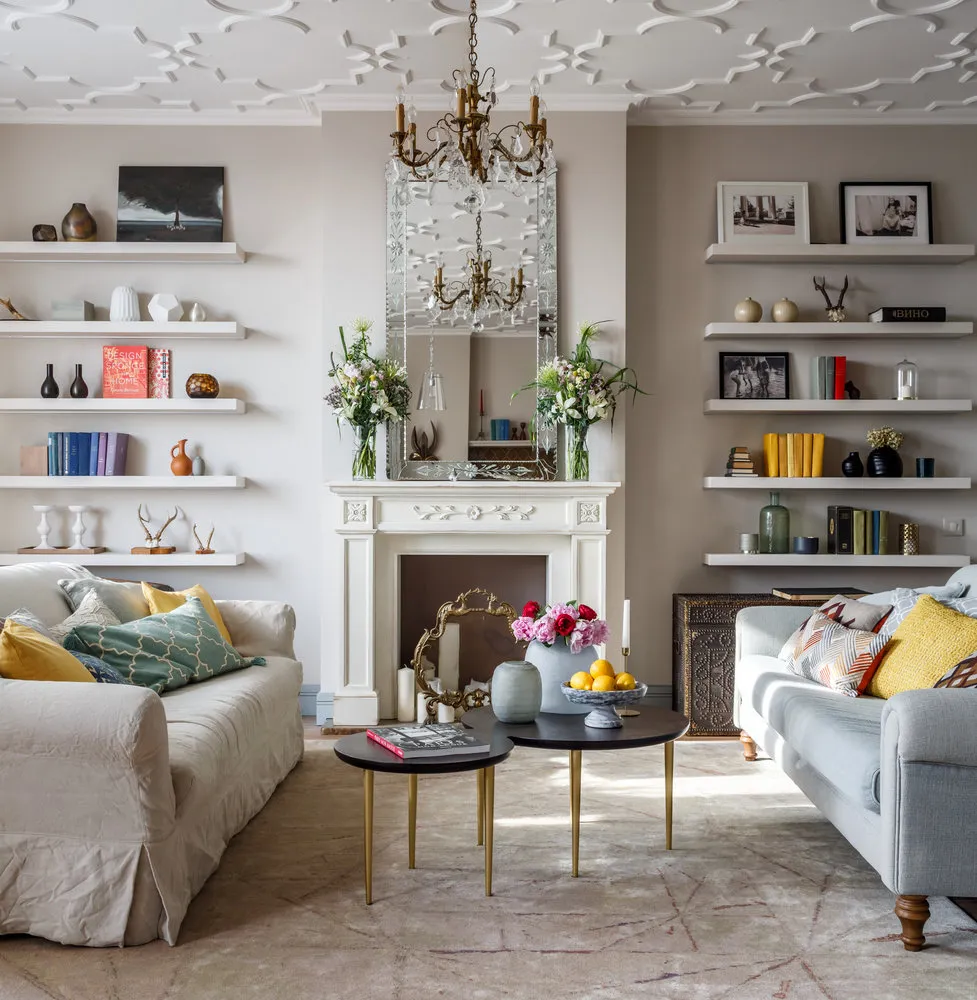
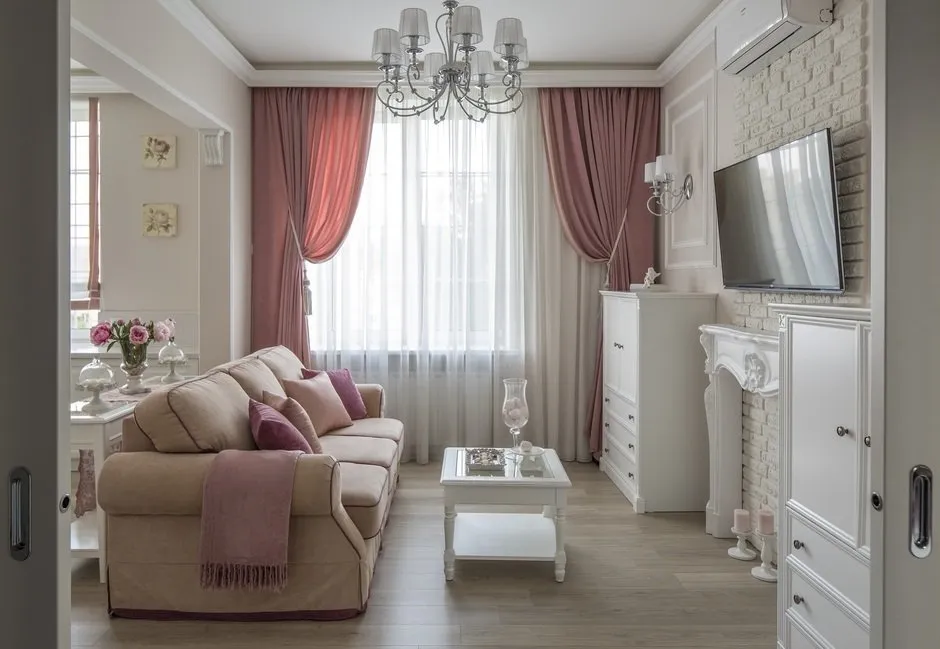 Design: Svetlana Yurkova
Design: Svetlana Yurkova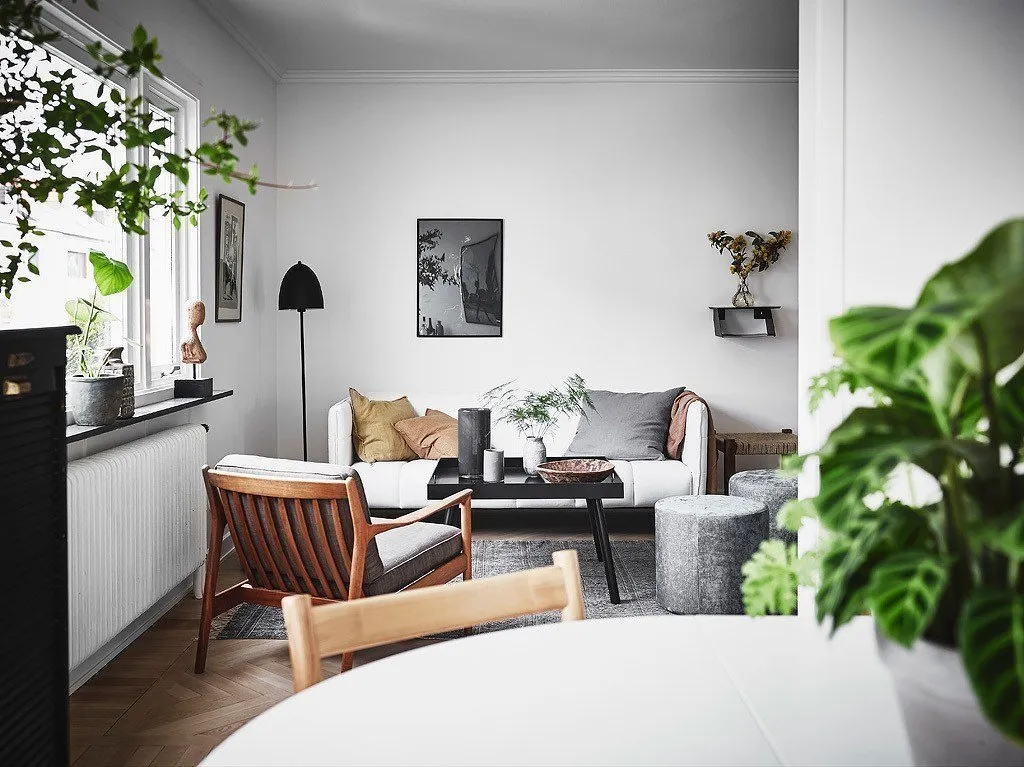
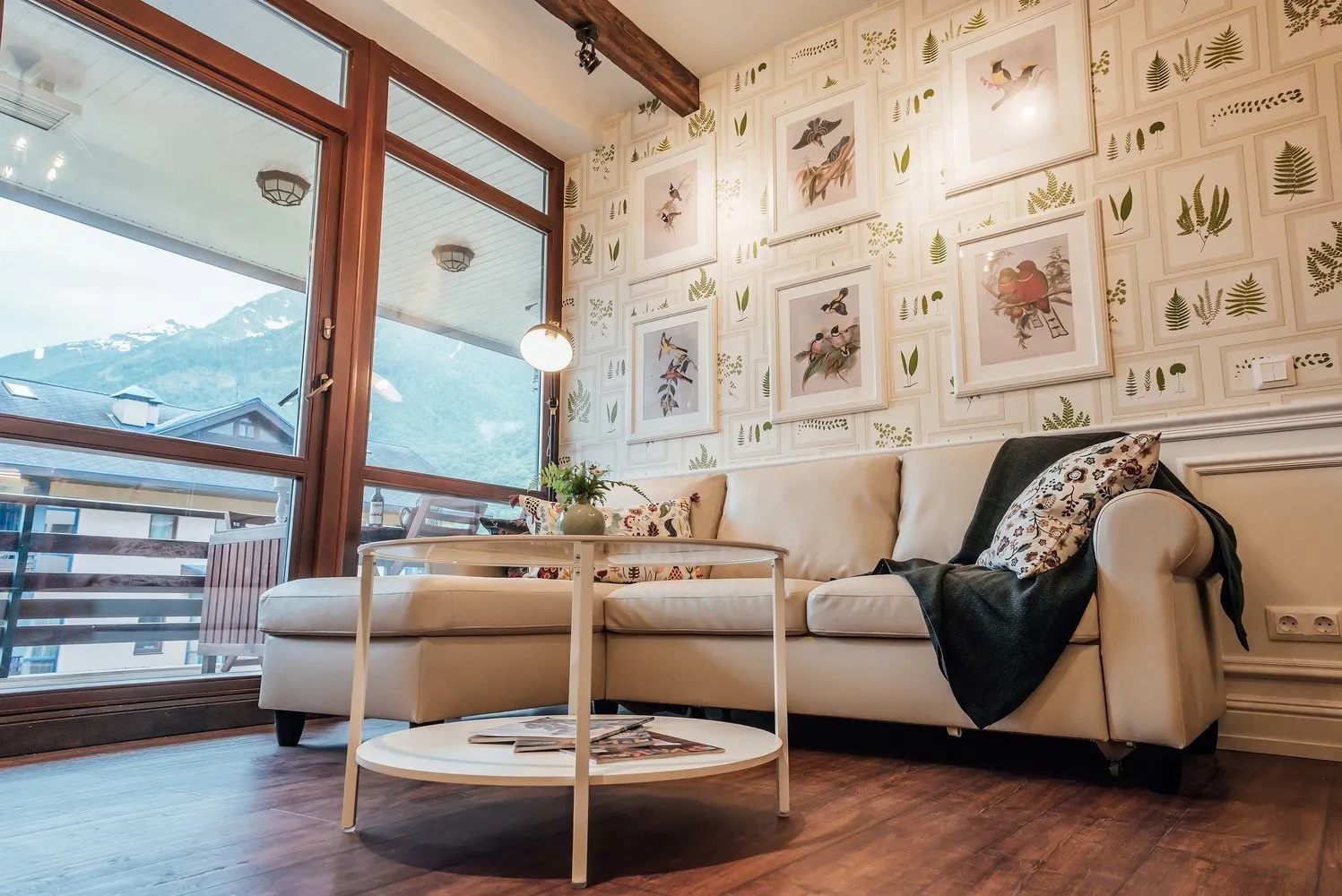 Design: Maxim Noda
Design: Maxim Noda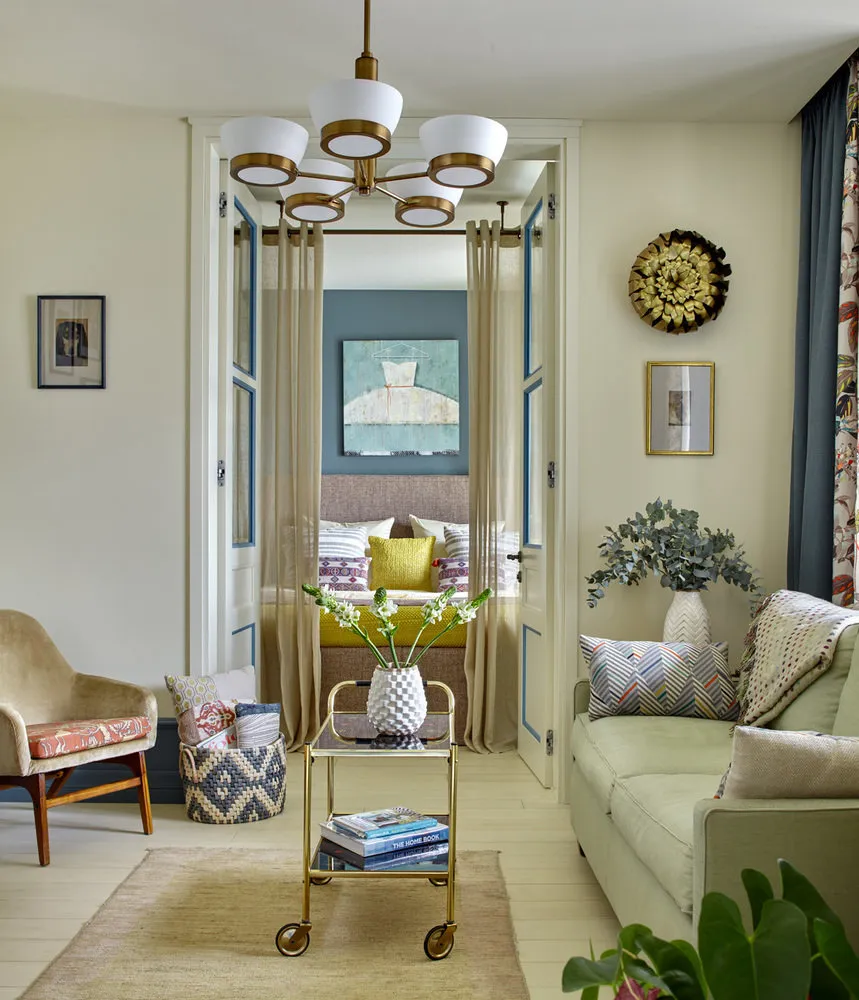
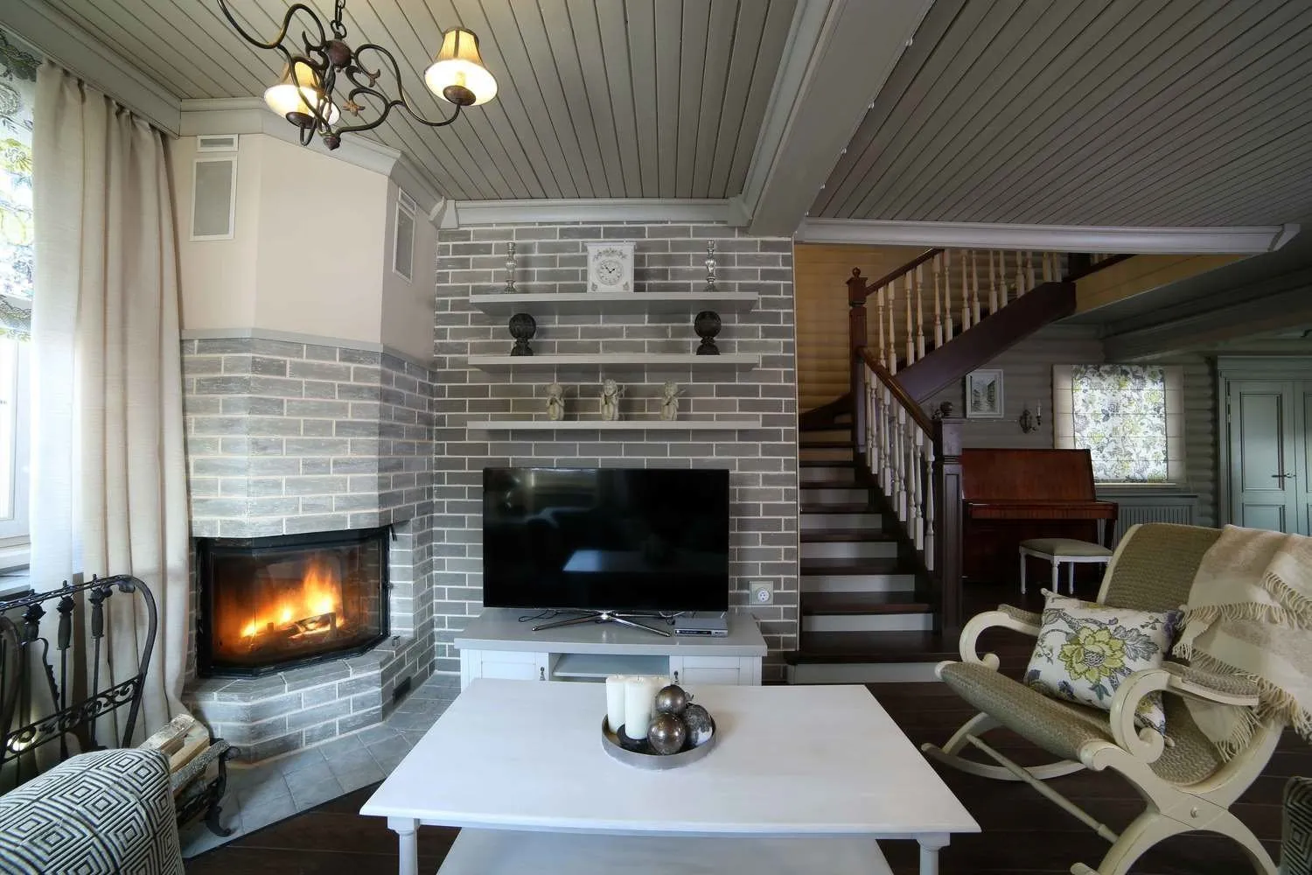
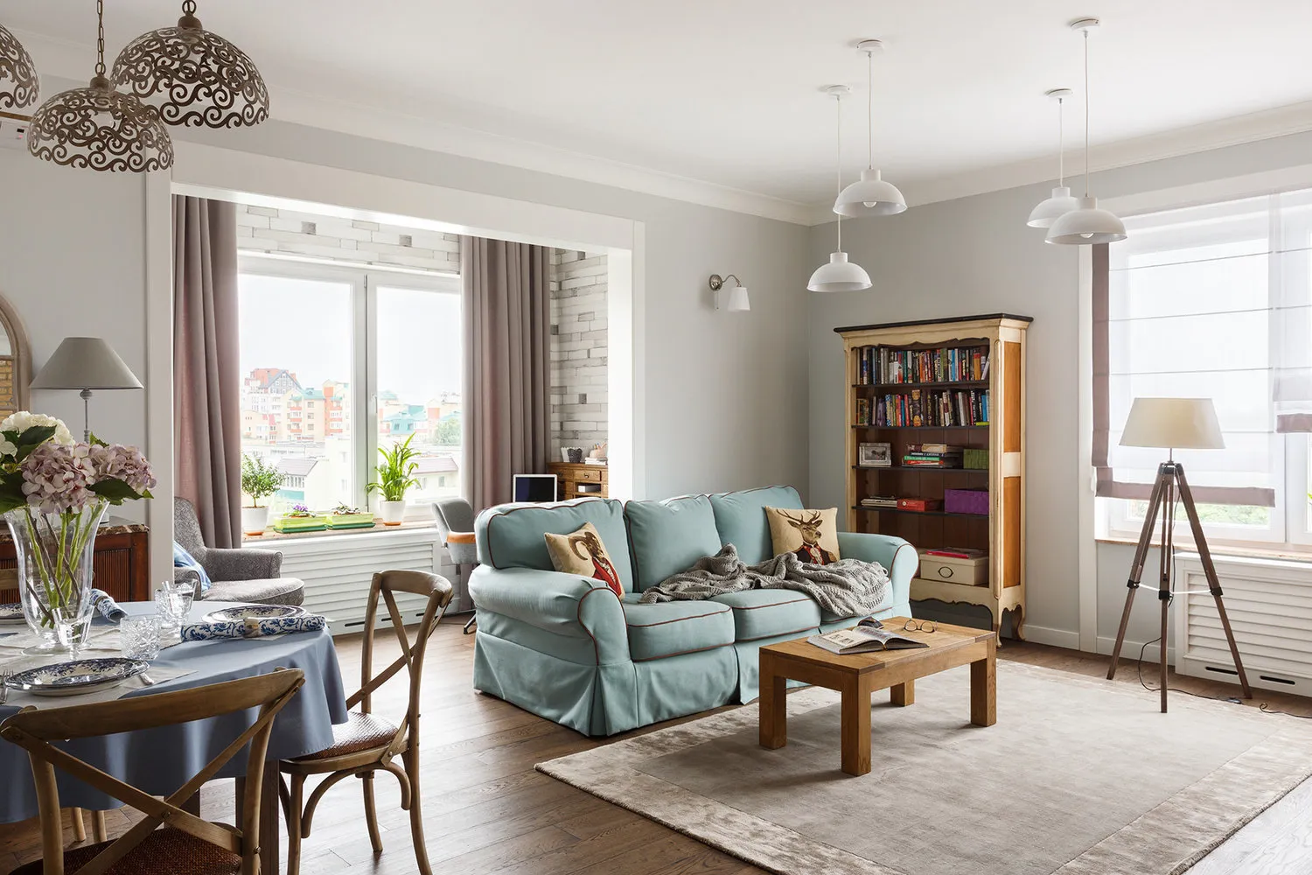
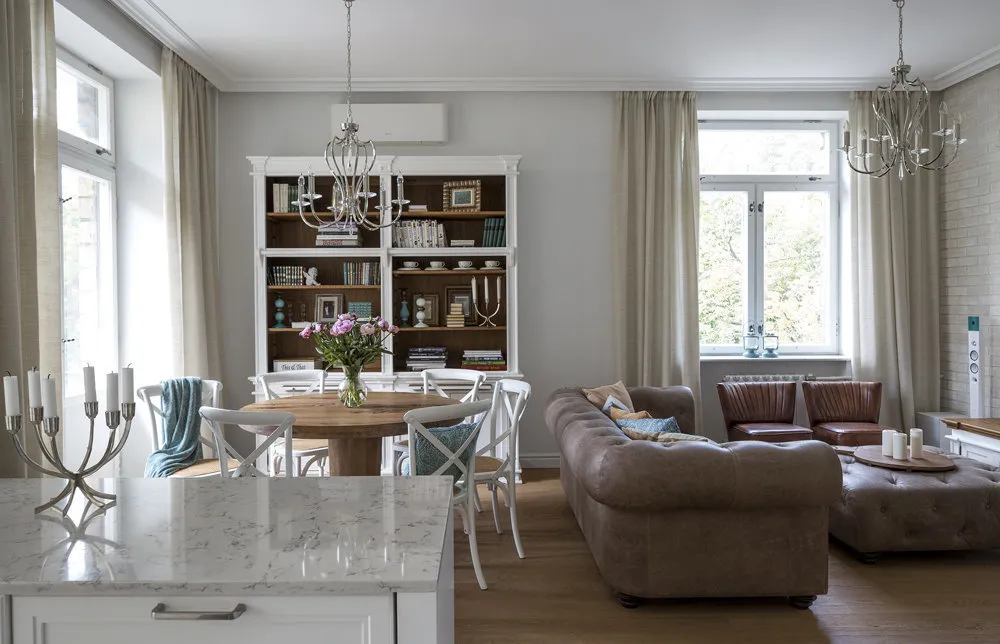
 Design: Tatiana Morozova
Design: Tatiana Morozova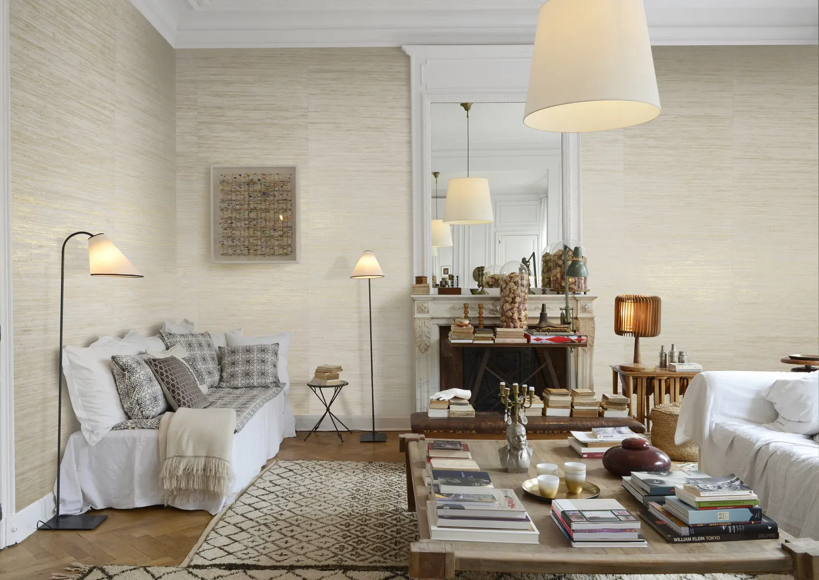
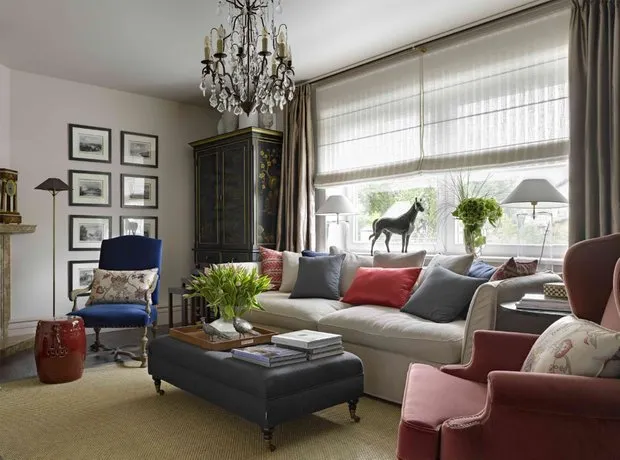
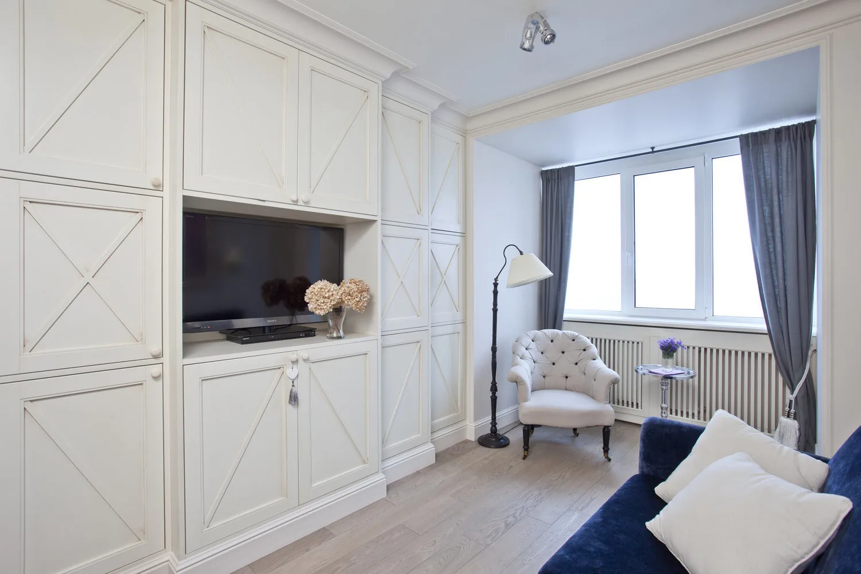
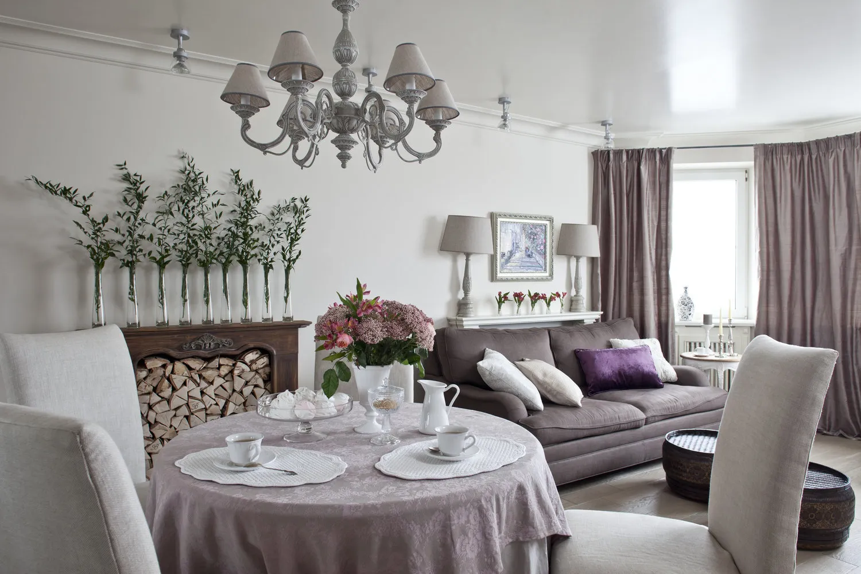
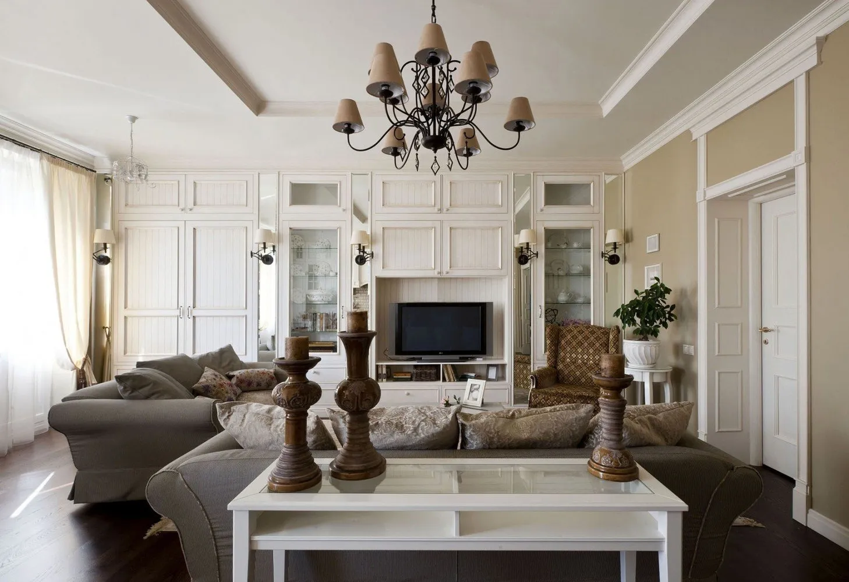
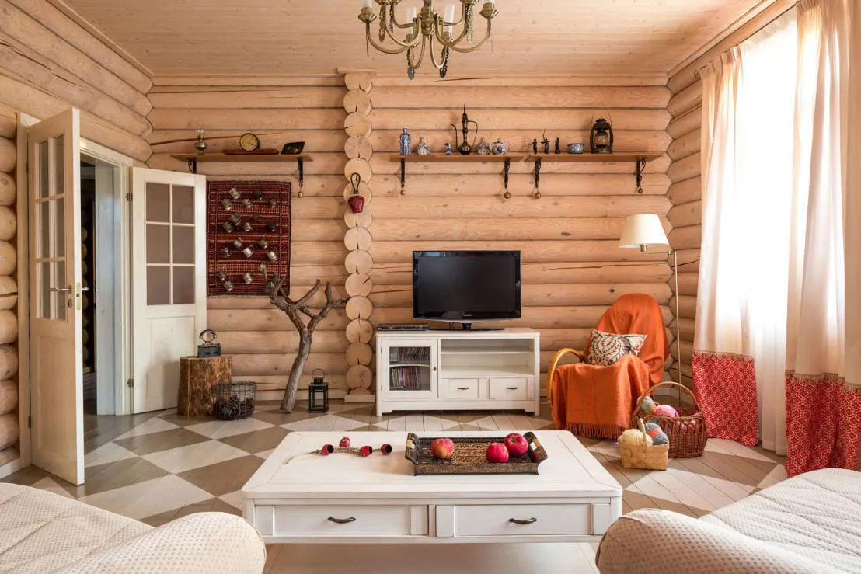
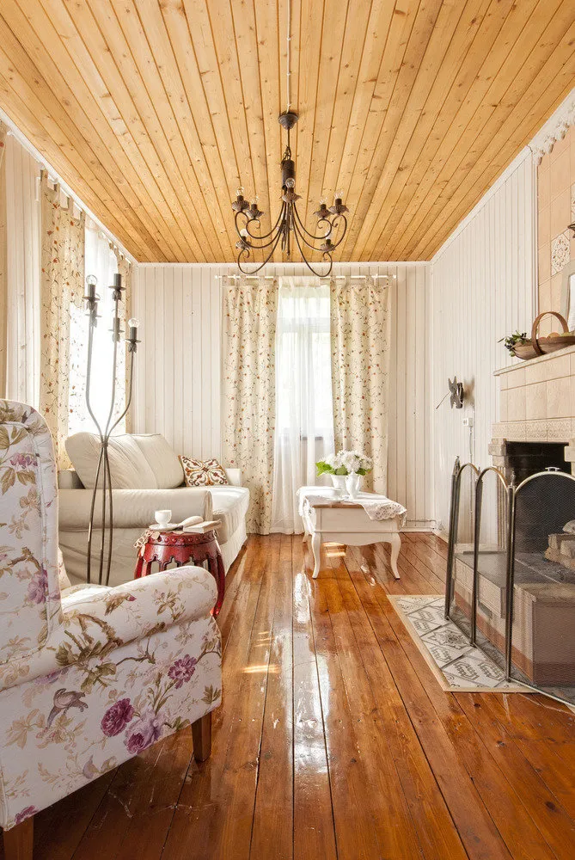
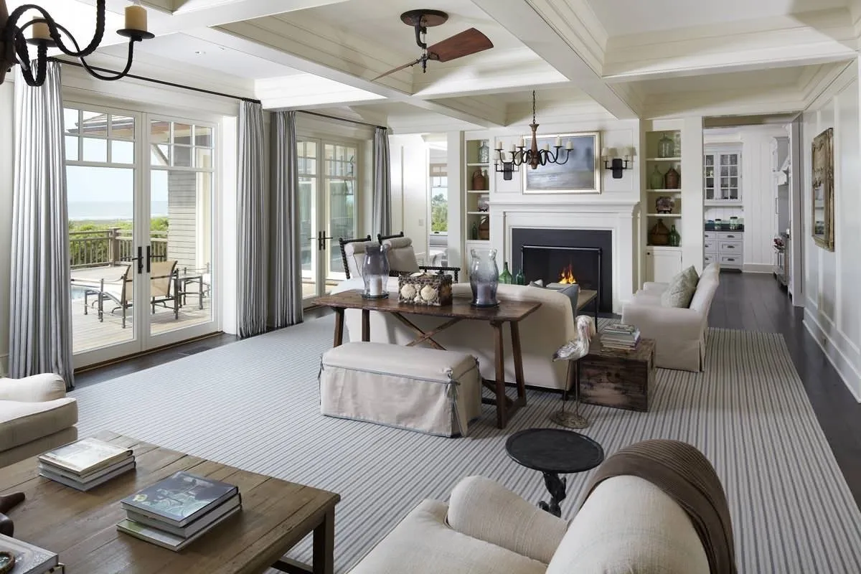
Watch the video for more details on how to combine a living room with a kitchen.
