There can be your advertisement
300x150
Studio Design 25 Square Meters with Photo
Today, studio apartments have become a widely popular layout solution and are not always cheap – areas and interior design options can vary greatly. The obvious advantage of an open design for a small 25 sq m studio is the ability to independently divide it into functional zones and develop your own design solutions.
Studio Apartment Layout 25 Square Meters
In Russia, the classic concept of a studio apartment is a small living space with an area ranging from 25 to 30 sq m. The only truly separated zone here is the bathroom, and no full partitions or walls are provided for the rest of the area. The number of windows is usually from one to three, and a balcony or loggia may be present. The article includes photos of a 25 sq m studio interior with a two-level design that allows optimizing space, achieving comfort, warmth, and functionality even in a small area.
The open layout format is considered classic when decorating studio apartments. When all functional zones are in one room and not separated by substantial barriers, a sense of spaciousness is created even on very limited area. This is especially true for spaces with high ceilings. If the topic is standard 2.5 meters, a good solution for re-planning may be increasing window openings. Good lighting is an important factor in comfort in a studio apartment.
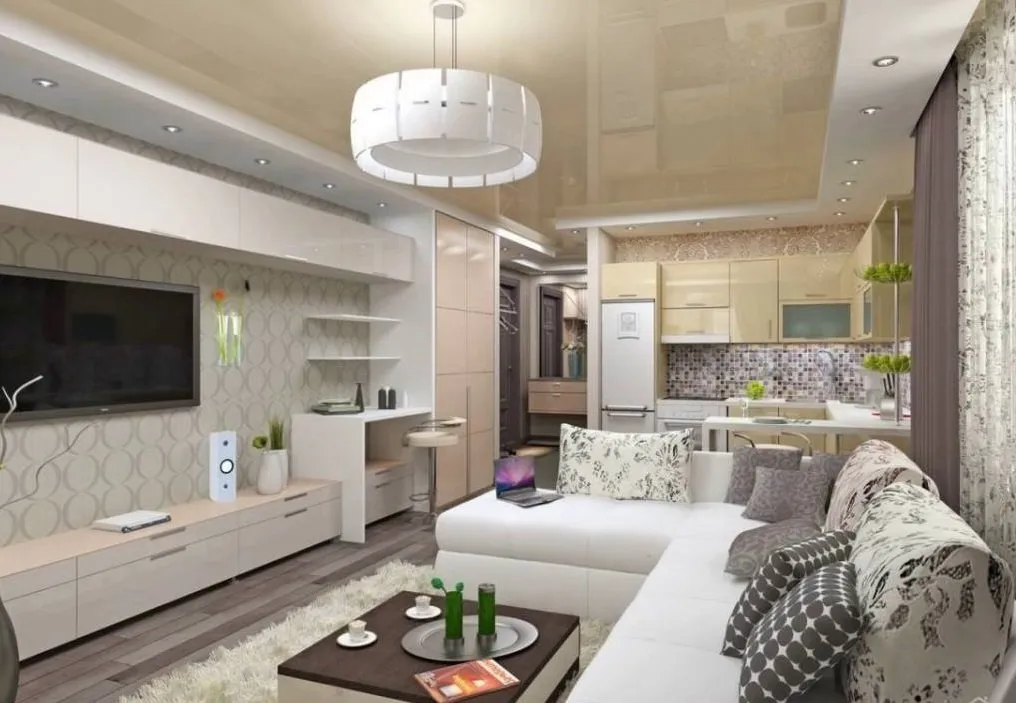
Among the advantages visible in the 25 sq m studio layout photo – the possibility of placing all necessary functional elements for comfortable living in a small area. The main disadvantage is usually the kitchen, as it is located near the living room, bedroom, and workspace. To enhance the advantages and neutralize the drawbacks of re-planning a 25 sq m apartment, several simple recommendations should be followed:
When removing partitions, combining the room with a balcony (this option is not used as frequently, usually the balcony or loggia is left separate during studio apartment re-planning), and several other transformations, technical details of the space should be taken into account. This will reduce costs for laying engineering communications.
It is necessary to plan not only the overall interior design but also the main functional part – where heating radiators (or other heating systems), ventilation shafts, and water supply will be located. To save money, it is advisable to plan the zones in the same places where they were before re-planning.
Some partitions can be left partially instead of removing them completely. Not everyone is satisfied with having the bedroom in the same space as other zones, even if it contributes to design unity. Partially preserved partitions will make installing glass sliding doors or other heavy structures easier.
In addition to expanding windows, another way to improve lighting and visually expand the room space is wide use of mirrors and glossy elements – planes, compositions, panels. When planning the interior design of a 25 sq m studio apartment, it is recommended to choose light tones, as darkened rooms visually appear smaller.
The photo shown below can provide insight into one example of an open layout. It may seem at first glance that the 25 sq m studio apartment layout photo shows a classic format, but in fact all partitions are through, and they are only needed for space zoning.
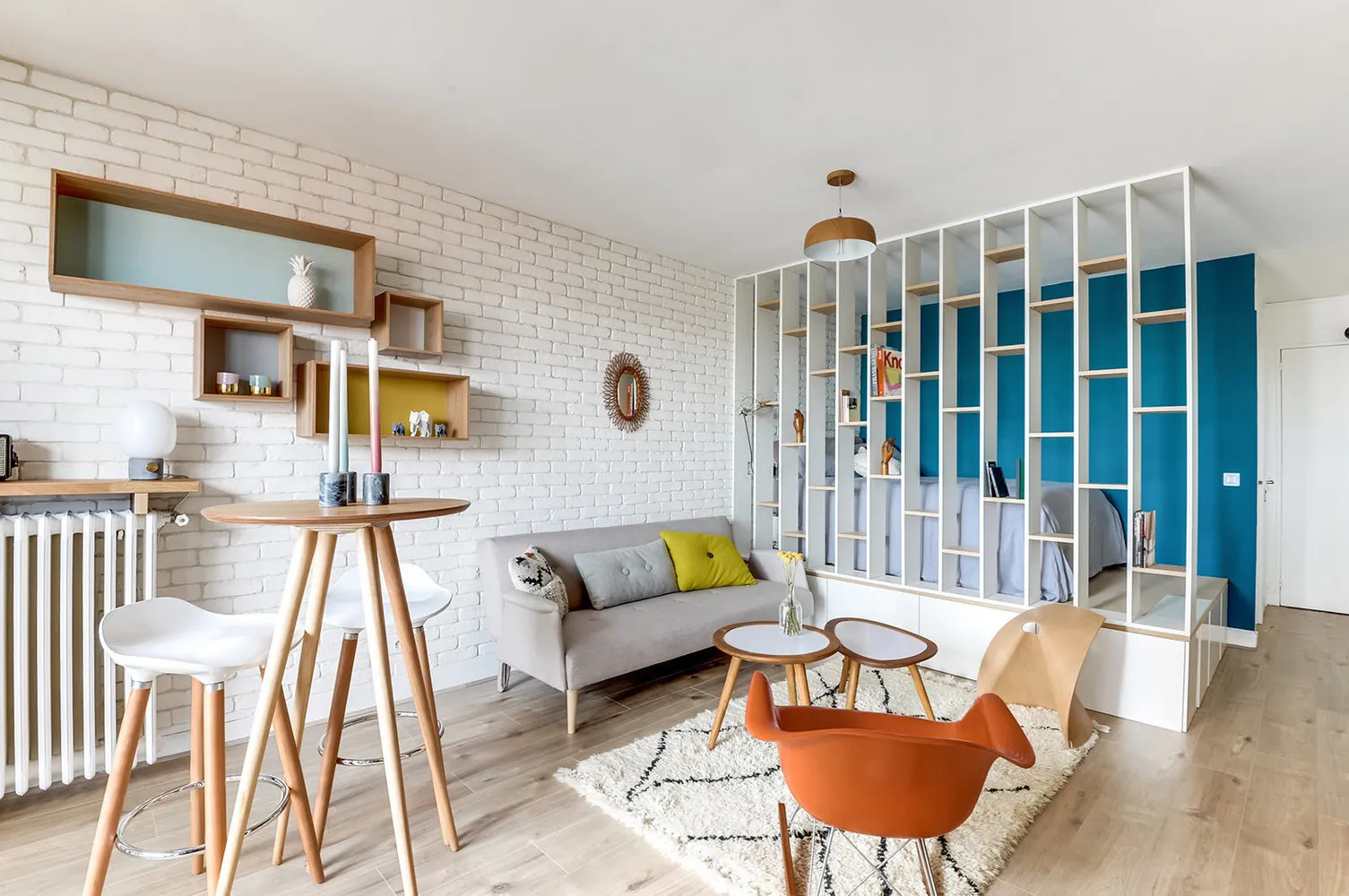
Zone Studio into Several Functional Parts
A quality interior of a 25 sq m apartment can only be achieved with proper division into functional zones – living room, kitchen (dining area), bedroom. All of these must be arranged so that the space areas complement each other but do not restrict.
The overall structure includes a hallway, workspace, and bathroom. If you don’t know how to decorate a 25 sq m studio apartment photo in this article will help convince you that all functional zones can be placed in a very small area. The keys to success are minimal furniture, ergonomic space, professional zoning, and maximum use of built-in appliances.
Key functional zones when zoning a 25 sq m studio:
Guest area. The central part in the design composition. It should be comfortable and free of clutter with heavy furniture. Usually separated from other zones by elements of these zones, but not by their own (except for soft furniture and some other constructions).
Kitchen area. The emphasis is placed on ergonomics and functionality. The optimal way to separate is low partitions (1 – 1.5 meters) or a bar counter. Glass sliding constructions can be used to limit the spread of odors during cooking.
Workspace. Usually located in a corner, the furniture is limited to a desk, chair, and several small shelves. Depending on its location for zoning, partitions, furniture items (wardrobe), or remaining parts of interior walls can be used.
Bedroom. To ensure comfortable rest and sleep, furniture or gypsum board partitions can be used for separation. A curtain or sheer (with ceiling mounting) may also work. Some isolation is allowed for this zone.
Bathroom. The only isolated room in the studio. Usually a combined layout is used. The door is decorated in the same color style – it is not recommended to make it stand out strongly in the interior.
Don’t forget about the possibility of visual zoning using various color combinations, lighting features, and finishing materials. However, this option is often considered auxiliary – it complements the zone separation performed using curtains, screens, shelves, and other furniture items.
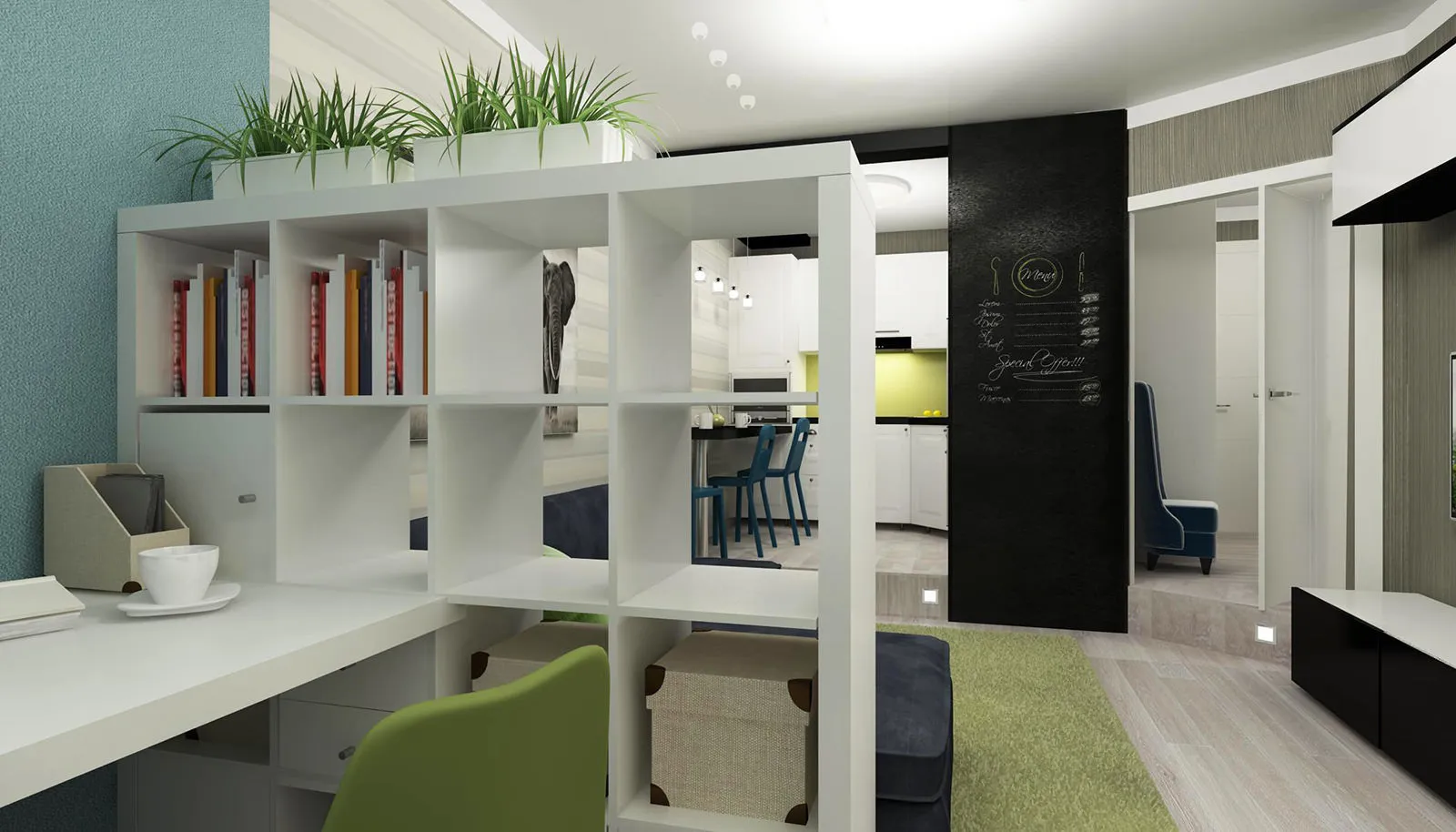
Design Options for Various Parts of the Room
When decorating any living space, the primary task is to decide in which style the interior will be done. Classic options will not be the best choice if you are looking for how to decorate a 25 sq m studio – the space is too small for classic styles. This direction needs high ceilings and spacious rooms to create an overall impression from a distance. When developing the design of a small studio, refer to the following tips:
In limited space, simple aesthetics and minimalism should be in the spotlight. Styles such as Scandinavian, loft, or minimalism are suitable. These styles use available space as efficiently as possible but still give a feeling of spaciousness. Furniture – minimum, functionality – as much as possible.
For decorative finishing, emphasis is placed on light color combinations. This approach contributes to visual expansion of the area due to better lighting. A good option is an abundance of mirror surfaces. To avoid losing functionality, mirror doors of wardrobes can be used.
There should not be large paintings or pictures in the room, and textured finishing elements should be reduced to a minimum. Dark colors – only as accents, not as the basis of the design.
It is necessary to abandon heavy curtains, and better alternatives are fabrics that allow sunlight to pass through. Of course, making the interior entirely in light tones is not the best solution. There should be well-colored accessories, decorative items, and bright, eye-catching elements.
The following are several recommendations for decorating the main functional zones in a small studio apartment.
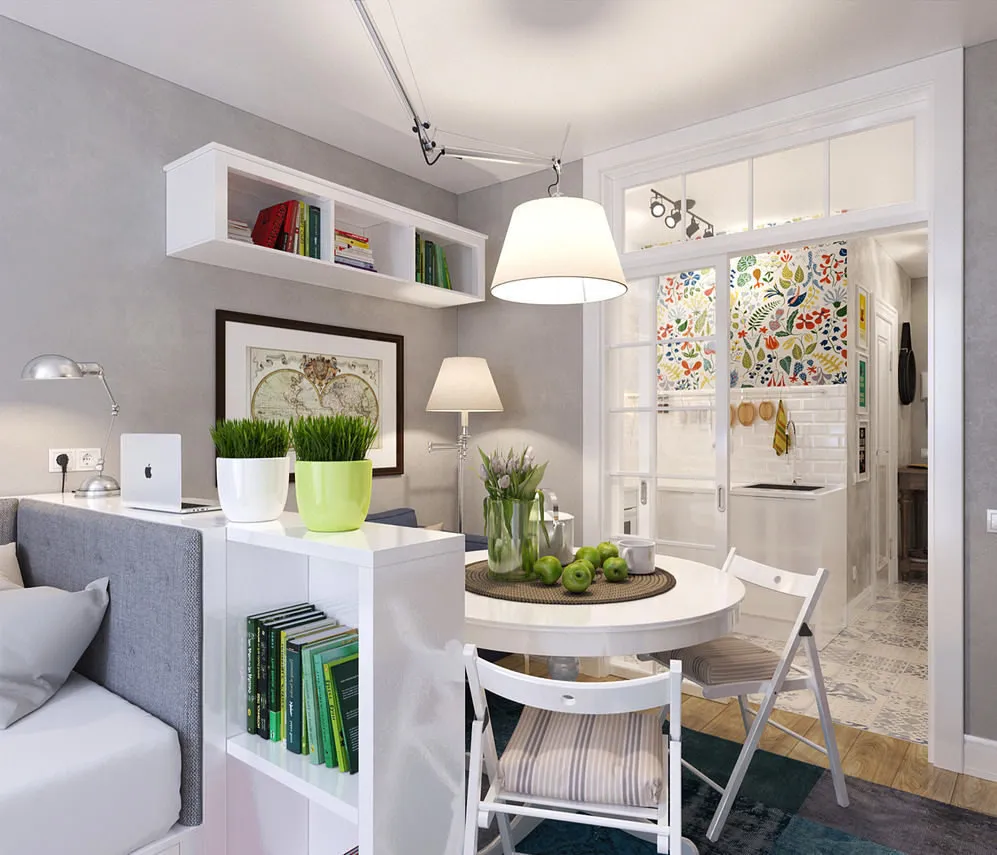
Design: Nikita Zub
Kitchen Design
Look at the photo of the 25 sq m studio kitchen design – everything is modest, minimalist, ergonomic, with built-in appliances. This is how the kitchen zone should look in a small space. For space saving, a two-burner stove can be used. A classic dining table can be replaced with a retractable design. The bar counter can simultaneously function as a dining area element and zoning element. Color scheme – predominantly light and silver tones.
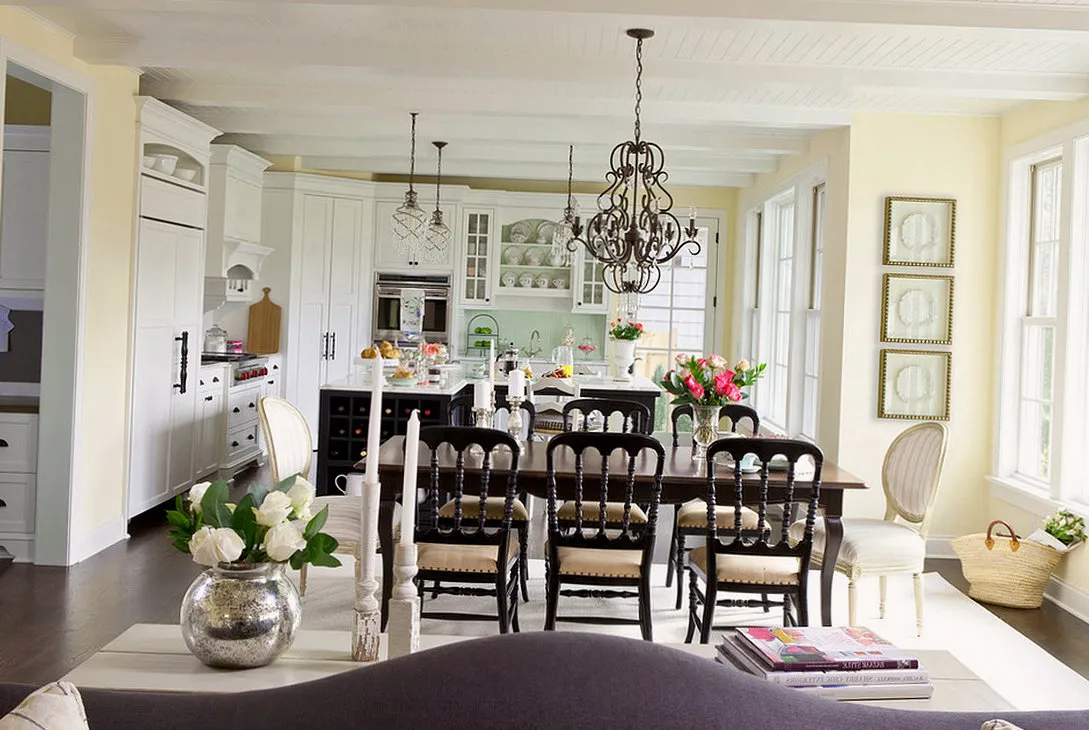
Options for the Workspace Zone
Given the limited free space, a large workspace cannot be created in a studio, but it doesn’t require much space. The simplest option is to place a desk (or install a wardrobe with an integrated table), and stop there. The optimal placement is near the bed. A small partition can be used to create a sense of seclusion when in the workspace zone. The color scheme can be slightly darker than in other functional zones.
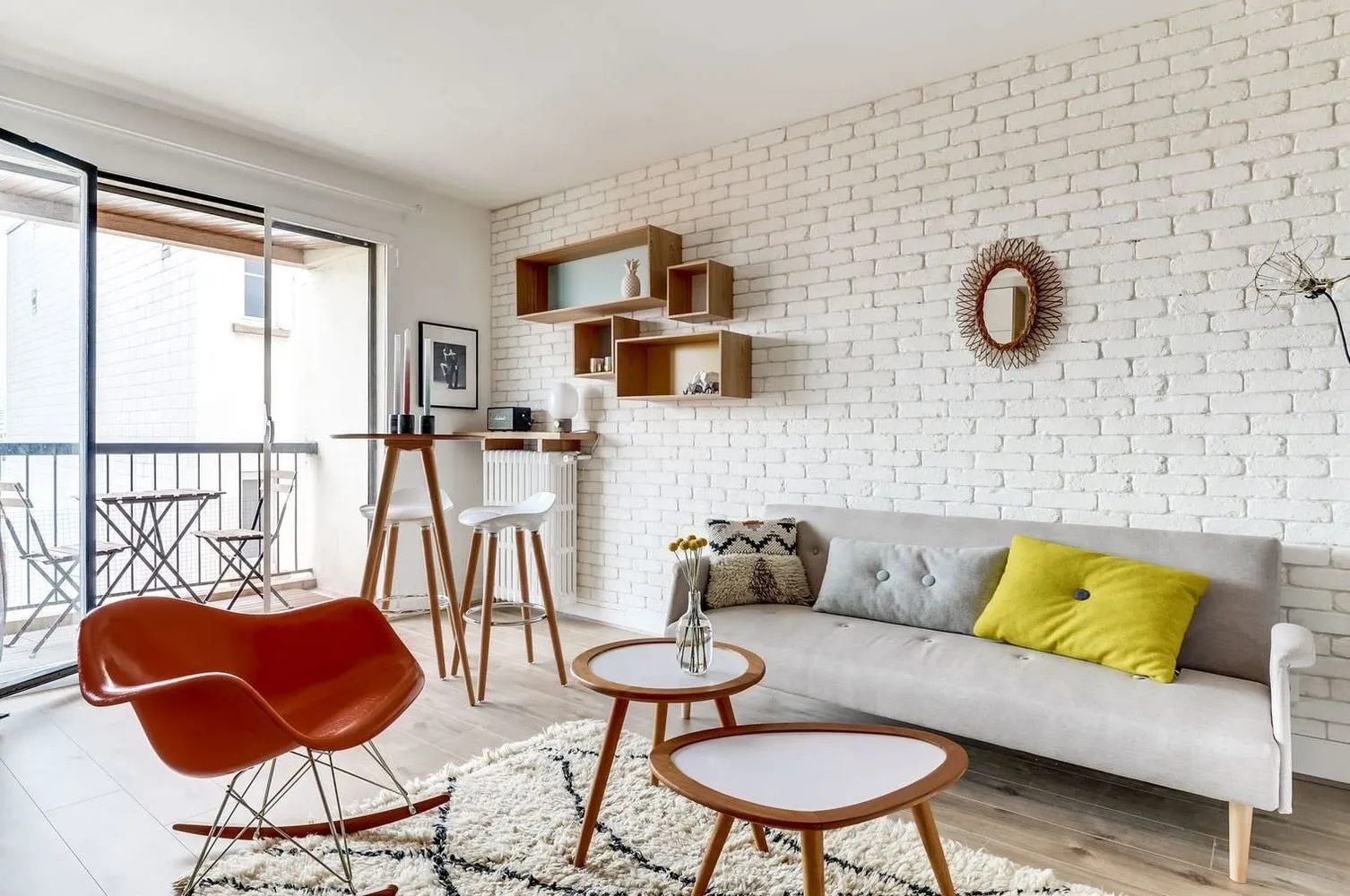
How to Arrange the Bedroom
Figuring out how to decorate a 25 sq m studio photo in this section will definitely help. It effectively demonstrates the bedroom, showing how to make this zone comfortable and functional. Light tones, separation from the rest of the space using curtains, minimal furniture. The bed doesn’t have to be a permanent piece. If the sleeping area is not under a window, it’s better to choose a sofa-bed or a regular fold-out sofa.
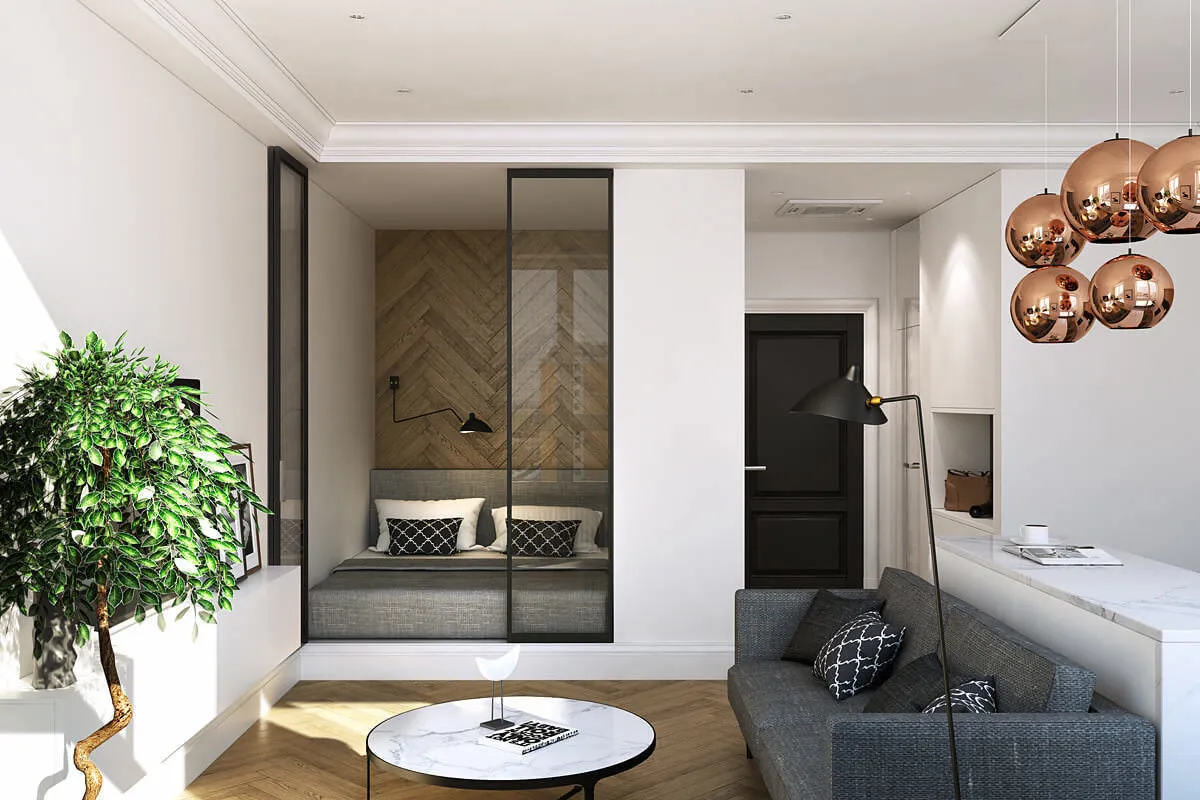
Design: Creative Studio Geometrium
Ideas for the Bathroom
In the bathroom, everything depends on the area and the layout of the bathroom. In most cases, it is recommended to use a combined bathroom format, as a wall between the toilet and the bathtub takes away free space. If there’s little room, it is better to use a compact toilet, narrow sink, and shower cabin. The color and stylistic decoration here can be any, but the general rule remains: the less space, the lighter tones and more mirror and glossy surfaces.
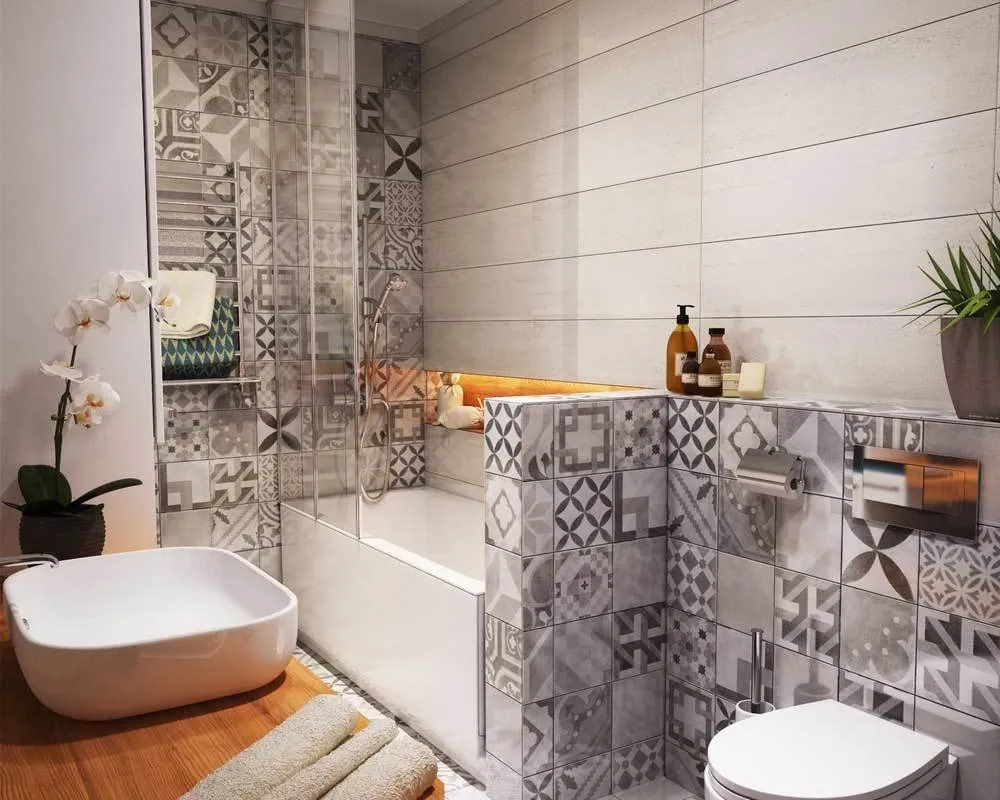
Furniture Selection for a 25 Square Meter Studio Apartment
It is impossible to overrate the importance of proper furniture arrangement when setting up a living space. When the area is large, there are no particular problems, but how to arrange a 25 sq m studio comfortably for residents? This can be done, but orientation should be made on maximum ergonomics. Pay attention to the following recommendations:
For sleeping areas, it is best to choose a sofa or foldable (transformer) bed. In this case, the bed can be folded and hidden in a wardrobe (or wall niche) during the day to save space.
For the guest zone, it is best to use “light” furniture items. Their main functional differences are roundness, low backs, and an abundance of soft parts. Such furniture will be convenient and not take up much space.
The kitchen furniture design in a 25 sq m studio should include special cabinets and shelves suitable for placing built-in appliances. The furniture itself should be practical and ergonomic, so that the small area of the kitchen zone does not create inconvenience.
In gallery examples, you can see that most of the 25 sq m studio apartment interior photos show functional zones with a unified style of furniture items. Only in this case will a general stylistic decoration be formed, and the space will be whole. The task in design when furnishing is to make the room look neat and spacious, not cluttered.
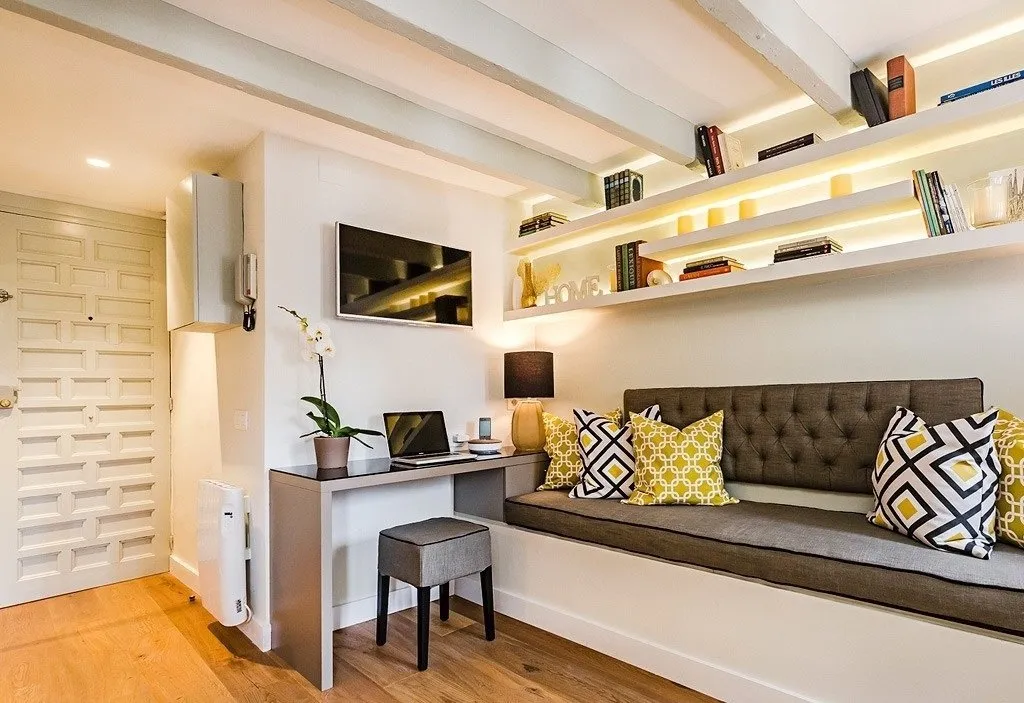
Real Projects: Studio Apartment Design Photos 25 sq m
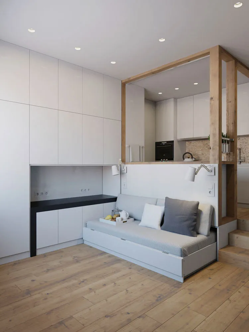
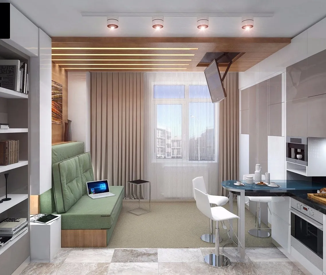
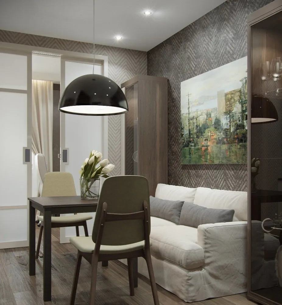
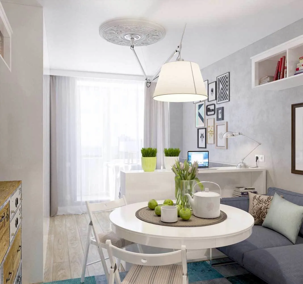
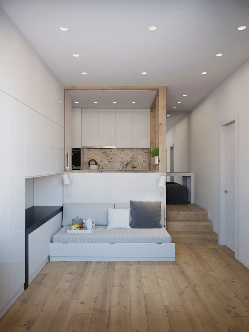
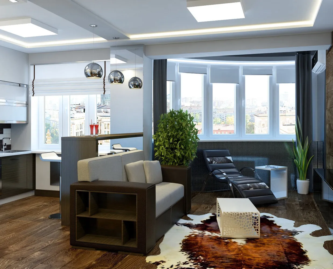
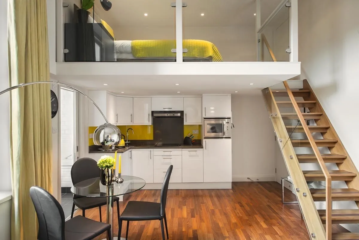
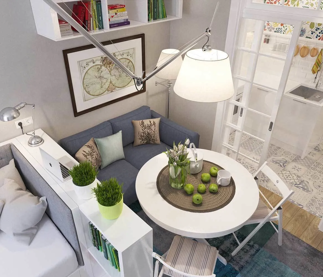
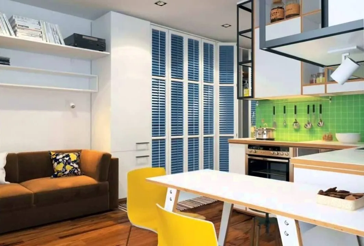
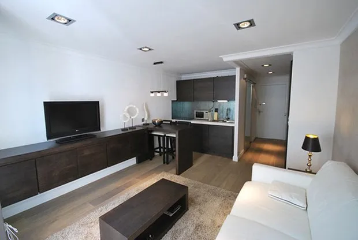
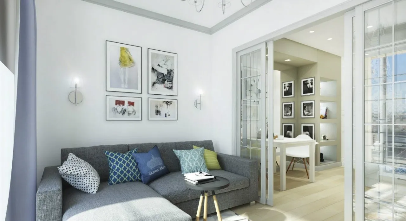
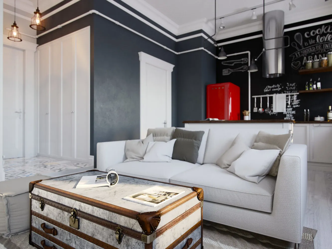
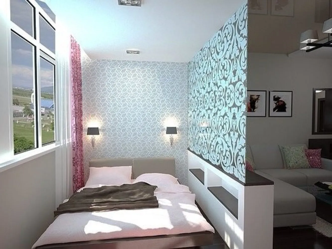
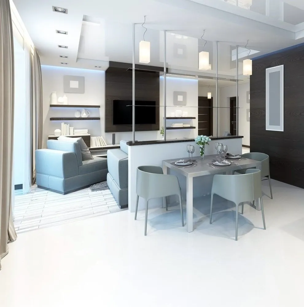
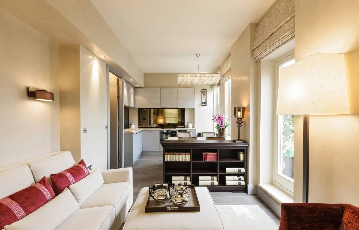
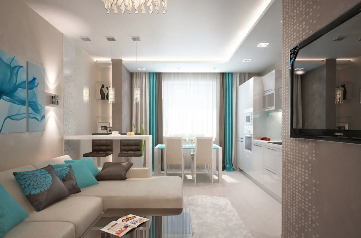
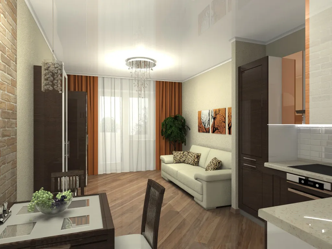
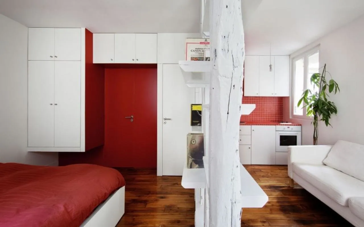
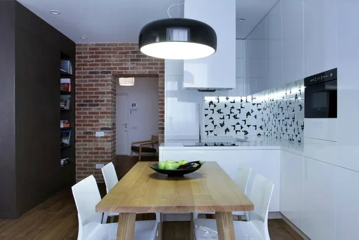
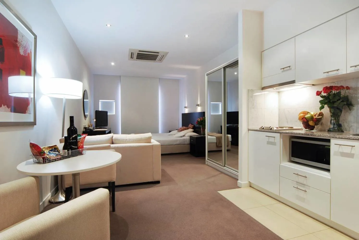
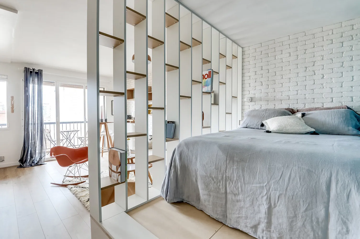
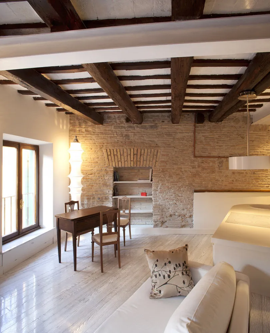
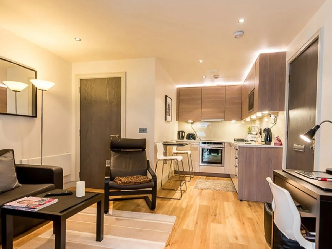
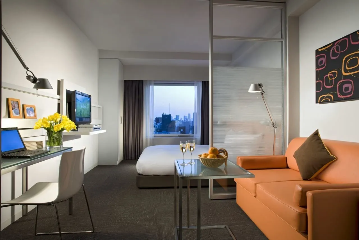
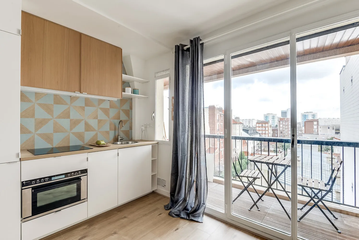
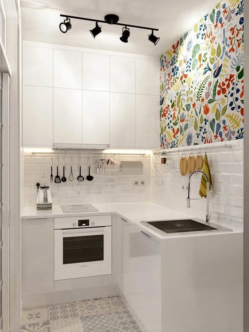
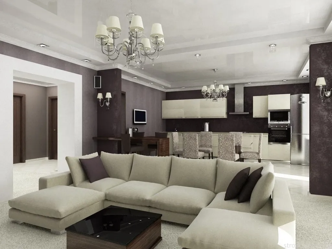
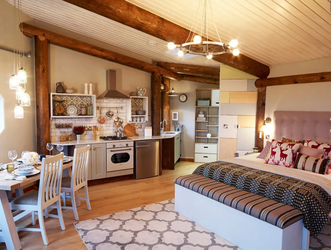
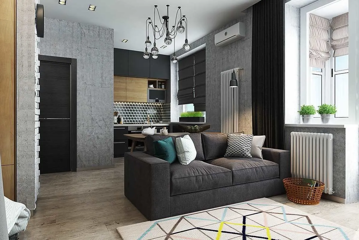
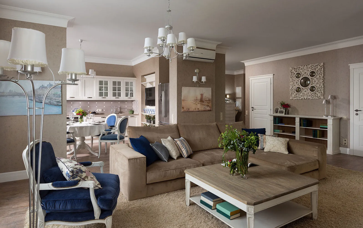
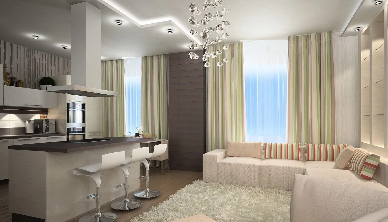
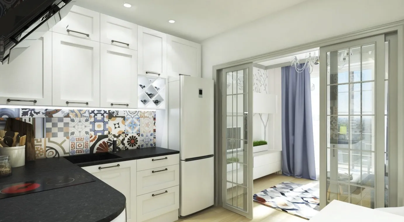
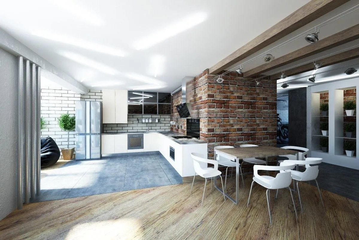
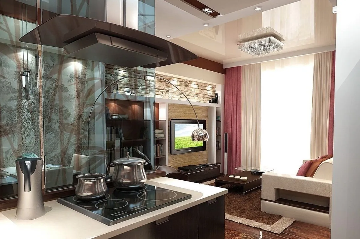
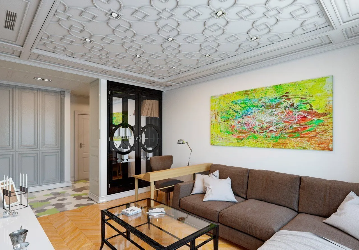
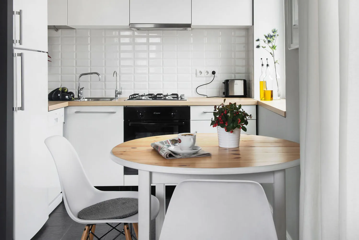
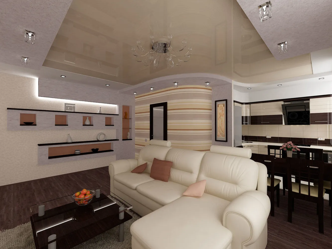
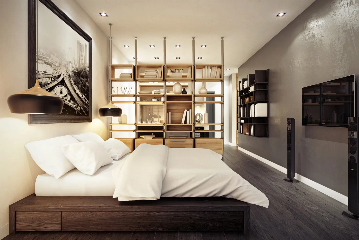
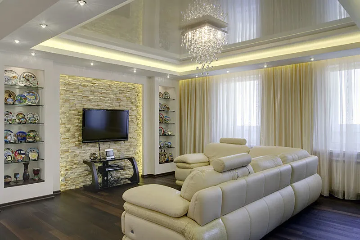
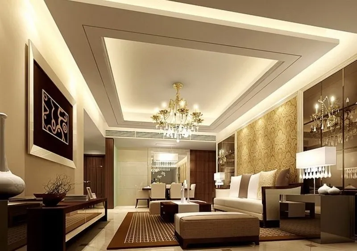
Even from the design photo of a 24 sq m studio apartment, it is possible to conclude about the convenience of the living space. The main thing is not to overdo zoning and limit it to only the most necessary functional zones (areas for food preparation, rest, guest reception, and bathroom). Excessive zoning in a small 25 sq m space is risky as it can lead to too many interior details and furniture items, which results in overcrowding and various inconveniences. However, modern design solutions will help avoid mistakes and achieve truly comfortable living.
Design project cover by Inna Usубyan.
More articles:
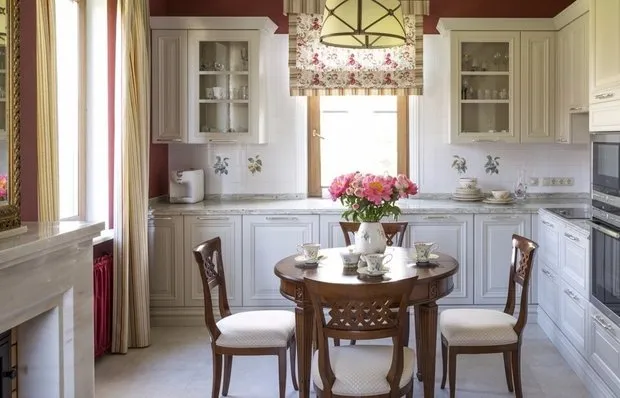 Interior of Living Room in Provence Style, Kitchen-Living Room Design with Photos
Interior of Living Room in Provence Style, Kitchen-Living Room Design with Photos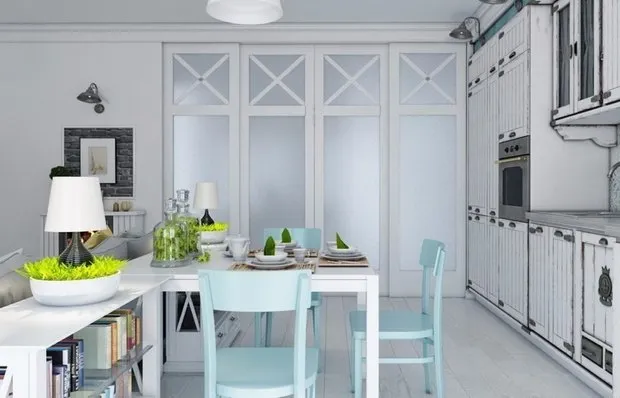 White doors in apartment interior with photos
White doors in apartment interior with photos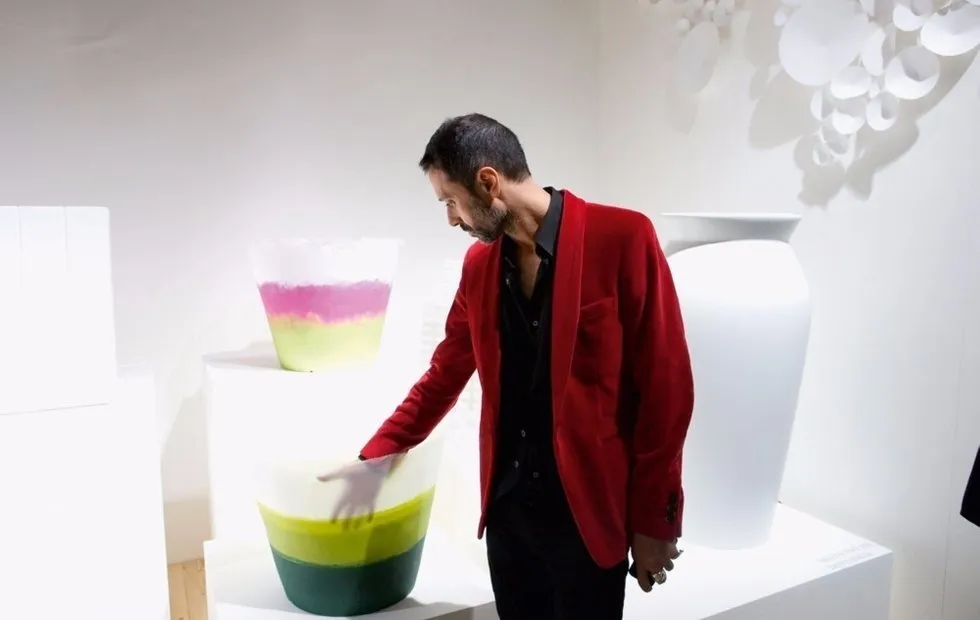 10 Rules of Design by Fabio Novembre
10 Rules of Design by Fabio Novembre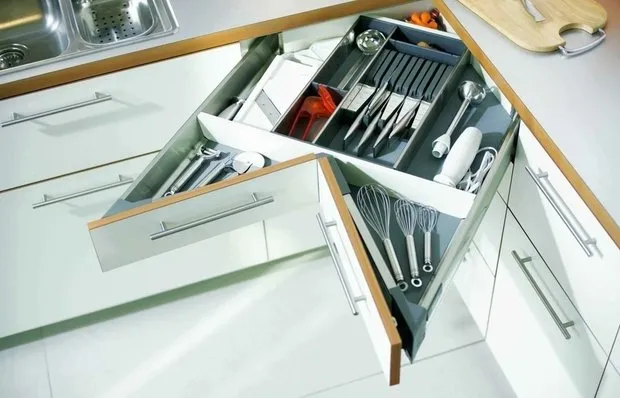 10 New Life Hacks for Your Kitchen
10 New Life Hacks for Your Kitchen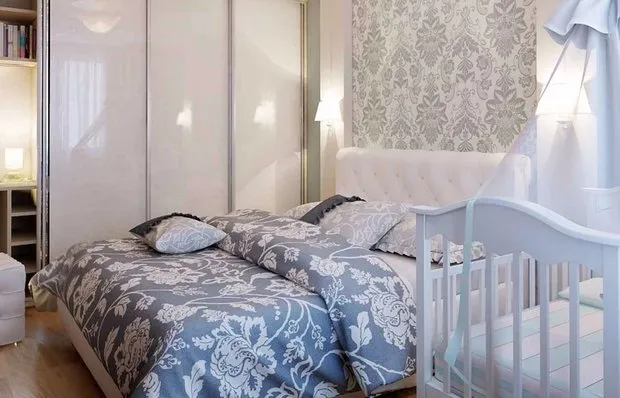 Bedroom and Kids Room in One Space
Bedroom and Kids Room in One Space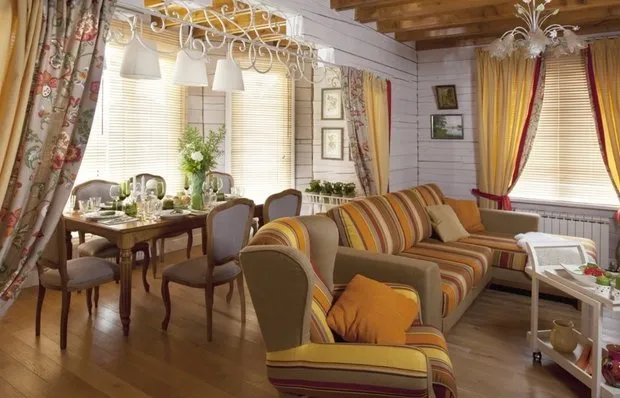 Kitchen and Living Room Partition
Kitchen and Living Room Partition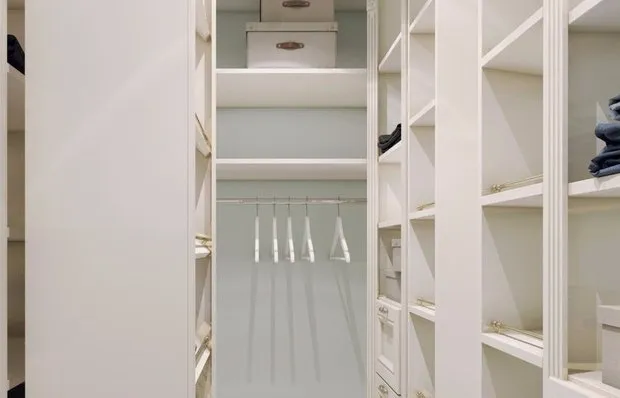 Closet in the Hallway
Closet in the Hallway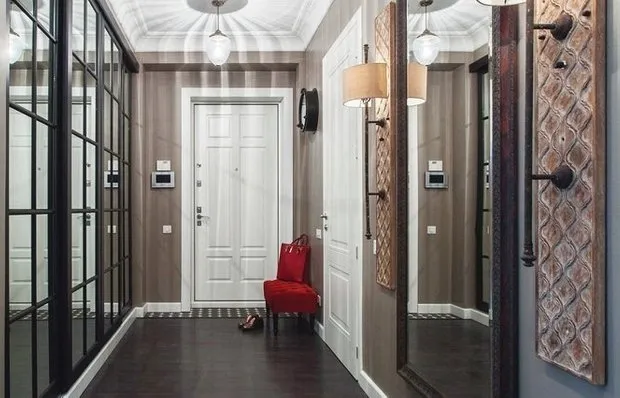 How to Decorate a Large Entrance Hall: 4 Tips from Nadia Zотова
How to Decorate a Large Entrance Hall: 4 Tips from Nadia Zотова