There can be your advertisement
300x150
Closet in the Hallway
Which woman doesn't dream of having a separate closet room! In such a space, it's very convenient to store clothes – everything is in one place
But in reality, not every apartment can afford such a 'luxury'. Therefore, the closet has to be placed in one of the rooms. Usually it's a bedroom or hallway, less often a living room. But if you use your imagination and don't forget about some nuances, you can get a quite convenient storage system in any of these spaces. Below is the discussion of how to arrange a closet wardrobe in the hallway
Advantages of a Closet in the Hallway
The first thing to note is convenience: when you need to go out, everything will be within reach. And upon returning it's very convenient to quickly change into home 'uniform'. In the hallway itself, there is full order, as clothes (including outerwear), shoes, bags, scarves, etc. are kept behind sliding doors. The closet in the hallway serves other functions:
- storing rarely used items and clothes, shoes that don't fit the season;
- there is an opportunity to set aside space for household 'tools' - a broom, mop, vacuum cleaner, etc.
- you can 'mask' the electricity meter, security alarm remote control.
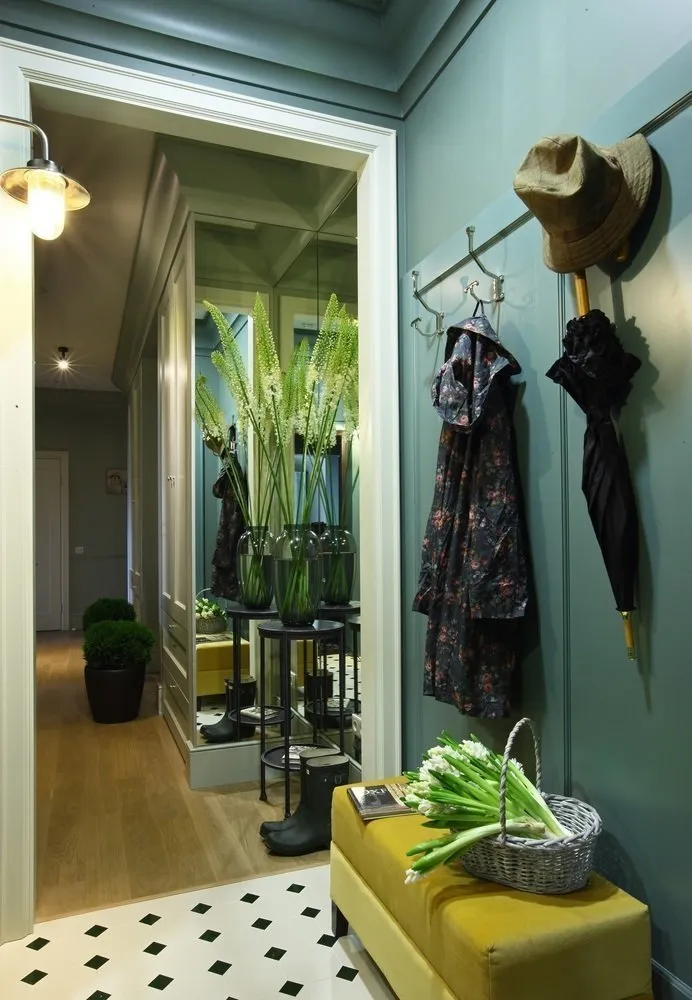
Types of Closet in the Hallway
Today there are quite a few options for decorating the described storage system. The choice of one or another way of its arrangement is related to the size of the hallway, its configuration, and personal preferences of the property owner. The most common variants are considered below.
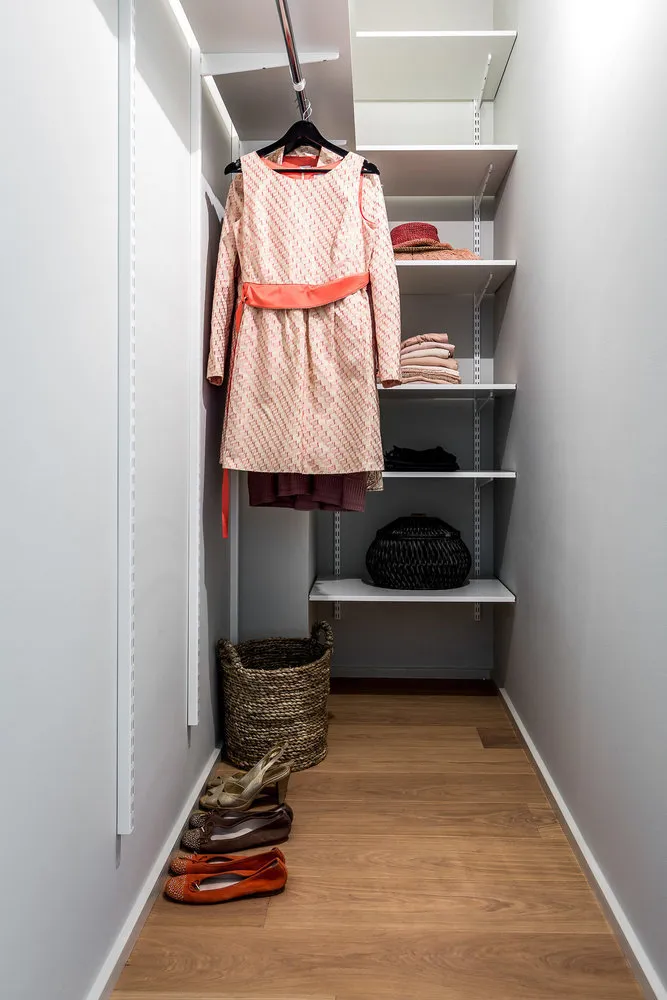
Corner Closet in the Hallway
Its installation makes sense in a hallway with a large area. The construction can be completely enclosed. But to avoid it looking overly massive, open storage zones are often provided. The internal content consists of shelves, hangers, boxes, baskets, hooks, etc. A corner closet in the hallway can be classic, with rectangular wardrobes, or semi-circular (curved). The latter variant is suitable for a large hallway. In any case, it is recommended to use wardrobes-cupes: only they will save space – opening sliding doors in a small hallway is extremely inconvenient. You can buy a ready-made closet or make it yourself. It is necessary to take into account:
- color: it should harmonize with the rest of the interior decoration or on the contrary, draw attention to itself in accordance with the overall style of the room;
- facade: if the hallway is small, then buy (or hang yourself) a wardrobe with a mirror – this will visually increase the space.
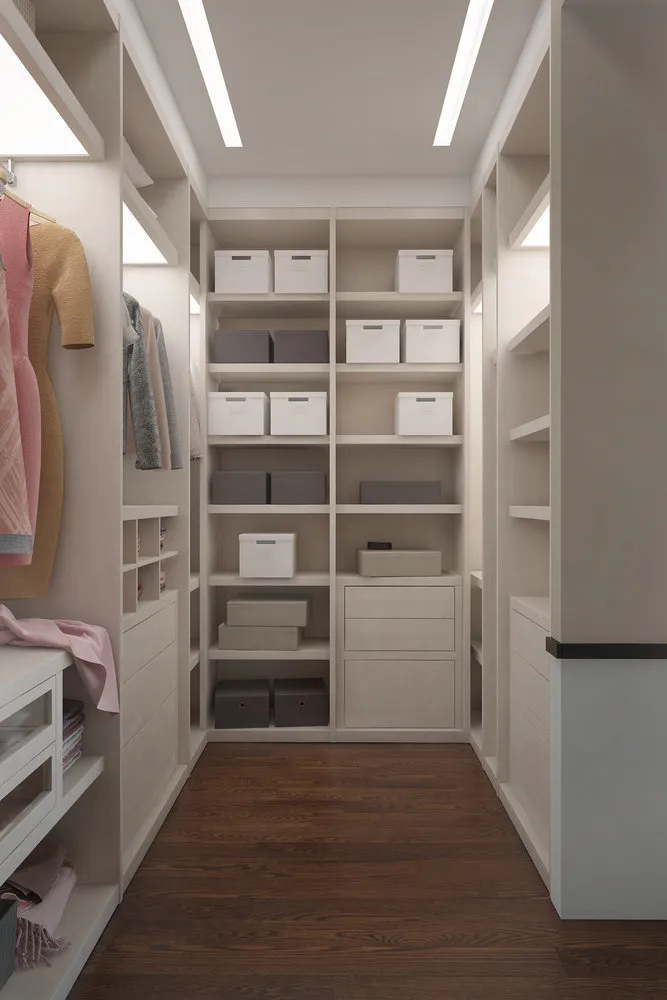
Wardrobe Built into a Niche
The presence of a niche in the hallway is a true blessing. You have the opportunity to place a wardrobe, preserving the integrity of the space. If the built-in wardrobe is purchased, then you need to select an item that corresponds as accurately as possible to the dimensions of the niche. But the best option is to order a wardrobe or make it yourself. In any case, you cannot fail to mention the obvious advantages of such a construction:
- lower cost related to savings on materials for manufacturing (no side walls, upper and lower parts), when compared with cabinet variants;
- high stability: such a wardrobe cannot be overturned;
- compatibility with any interior style, as the facade of the construction perfectly matches the lines of the ceiling and floor;
- maximum possible rational use of space;
- the only way to arrange a hallway with a complex architectural configuration.
The only disadvantage is that such construction cannot be moved or relocated to another place.
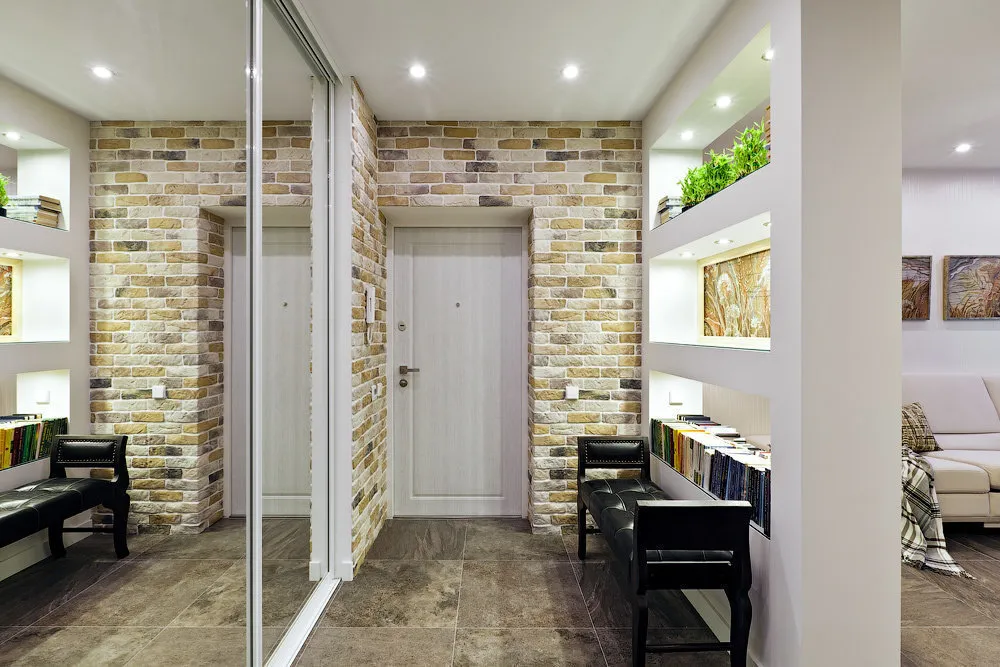
Closet with Sliding Doors
This option is acceptable for relatively large hallways. A closet with sliding doors fits perfectly into a classical interior style. If the wardrobes are made by yourself or they are custom, you can use non-standard hardware that will diversify the design. As for internal contents, three standard compartments are usually equipped: upper one for headwear, middle one for clothes and the lower one for shoes. The obvious disadvantage of sliding constructions is that in a narrow hallway it's very inconvenient to open the doors.
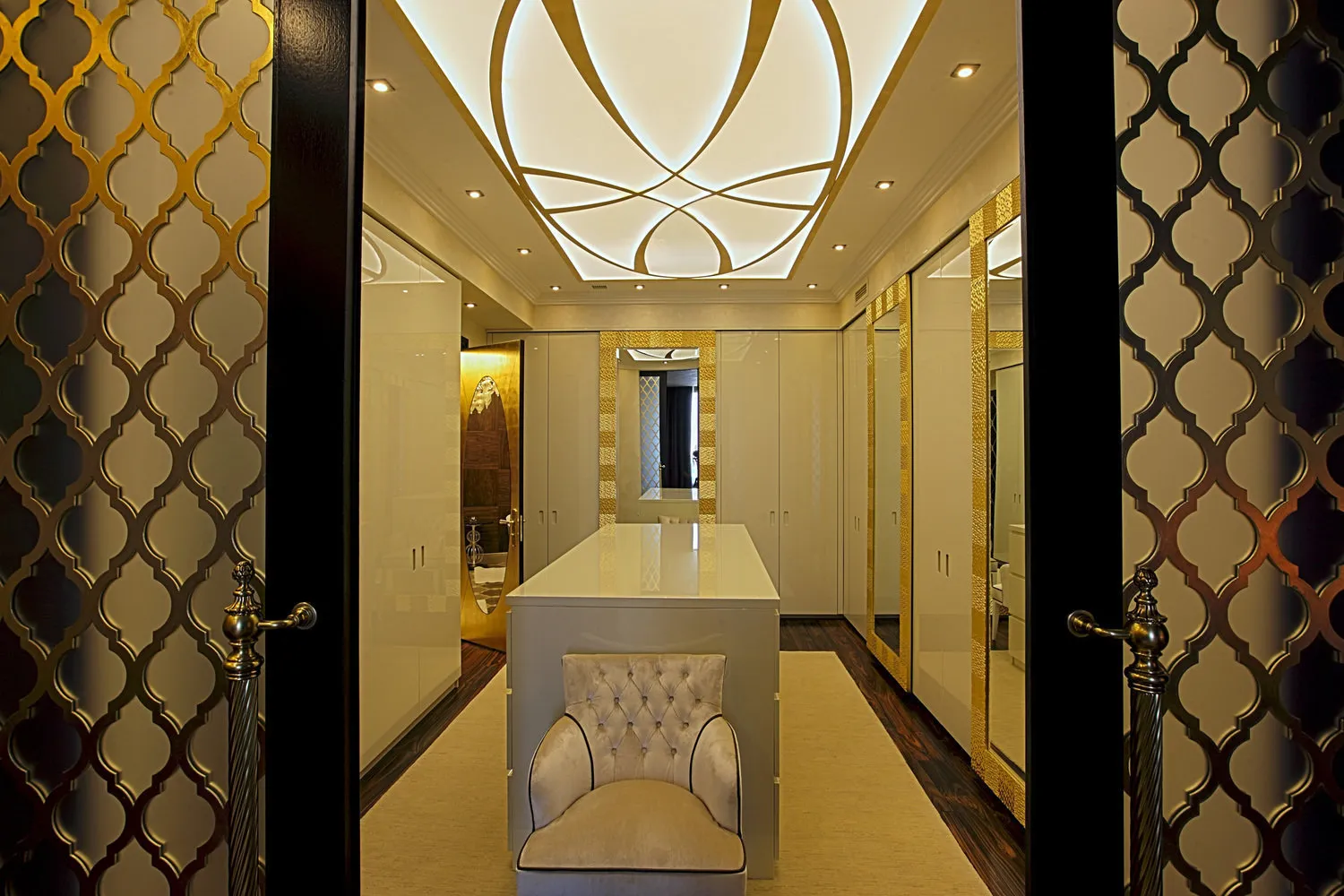
Wardrobes-Cupes
This is the most popular variant today. Such constructions effectively save space, they do not create obstacles in the form of open doors. Another advantage is the appearance of the facade: its external look can emphasize the stylistic direction of the room. An important advantage of the construction is that its doors sometimes function as full-height mirrors. In this case, you won't need to buy such a necessary item separately and find space for its placement. These types of wardrobes are usually installed along one wall. The feature of wardrobes-cupes is that there is always an option to buy a narrow structure with a width of only 40 cm, which is relevant for tight hallways, for example, in 'Khrushchyovkas'. Standard contents of a hallway wardrobe with a wardrobe-cupe:
- shelves for clothes;
- a pair of sections (one for outerwear, the second for sweaters, skirts and others), equipped with rails for hangers;
- special hangers for scarves and belts;
- drawers (sliding) and baskets;
- upper shelves for headwear;
- space for bags, umbrellas.
When buying a wardrobe-cupe, pay special attention to the sliding mechanism: rollers and guides should be metallic – this guarantees a long service life of the system. The same applies to hardware: plastic elements do not last long, and in case of failure it will be very difficult to find an exactly similar part among the huge selection of modern furniture.
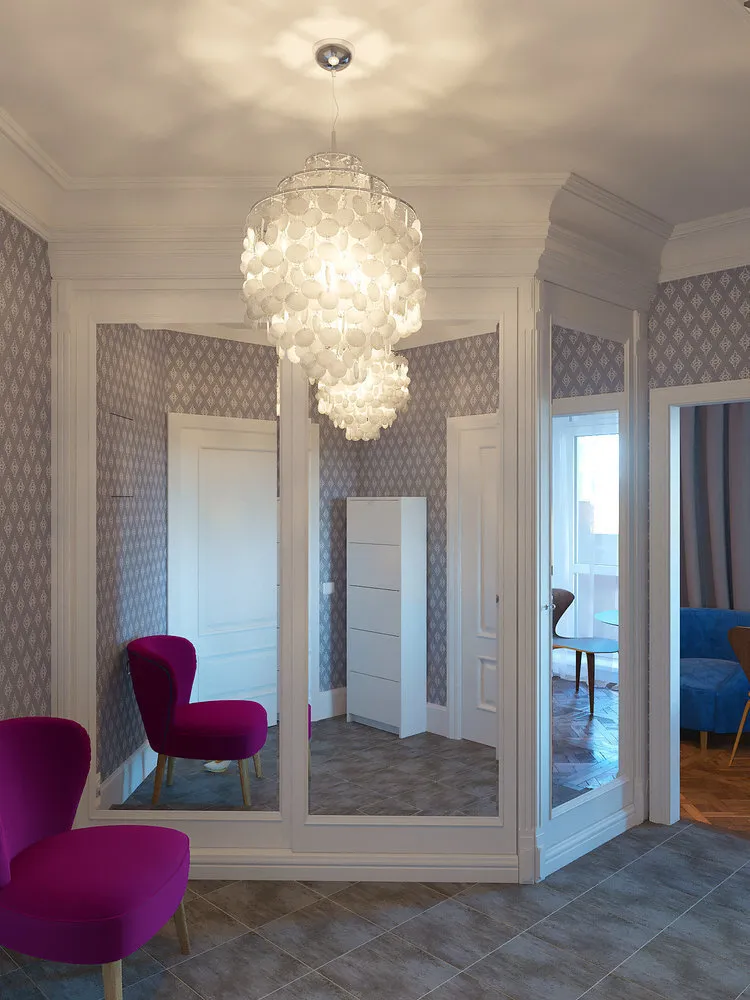
Design: Anna and Daniil Shepanovich
Closet with Open Shelves
In most cases, property owners try to hide the contents of the closet behind sliding or sliding doors. However, such a solution somewhat burdens the interior. Therefore, lovers of light, airy design prefer constructions with open shelves. Such wardrobes imply complete or partial absence of facade elements. Usually, the lower and upper compartments are closed, while the section for outerwear remains open. In some cases, there is a complete absence of doors. As a result, the closet consists only of shelves and partitions. Sometimes a footstool is added here, which makes it convenient to put on shoes, especially for elderly people. Wardrobes with open shelves are very convenient in small hallways.
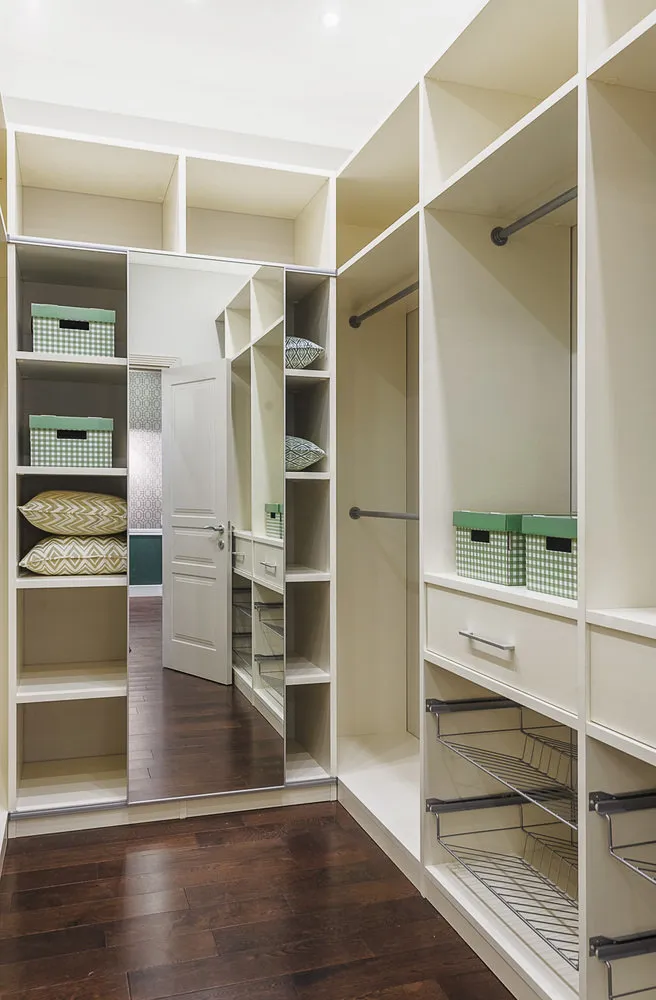
Design: Marina Sarkisyan
Materials for Making Closet Facades
Modern technologies have practically 'cancelled' any restrictions on choosing materials for facades. Manufacturers offer both exclusive and budget options for closet design. Each material used in making the facade has its own pros and cons, but we will discuss them in more detail.
- Chipboard and MDF. In the first case, the surface is laminated – covered with special film imitating wood species, stone, etc. MDF is a more interesting material: it can be painted or an image can be applied to its surface. If MDF is subjected to milling processing, you can get a facade of very complex shape.
- Reflection. One of the most popular options for facade decoration. Mirror can be regular, tinted or stylized to look like antique. In the latter case, excessive brightness is avoided.
- Laminated tempered glass. An innovative material representing semi-transparent panels of various shades.
- Natural wood. A classic option, continuing the classical design of the hallway naturally and underlining the taste of the owners and their respectability.
- Glass (matte, colored). In its pure form it is not used: usually a design is applied to the surface using sandblasting equipment. The image can be ordered. Here it should also be noted that stained glass involves the use of separate glass elements glued to the surface to create a pattern (the most popular 'Tiffany' technique).
- Plastic. Its main advantages are a huge selection of colors and low cost.
- Artificial leather, rattan and bamboo – extravagant and expensive ways to decorate facades.
- Combined facades. Here several materials are used simultaneously. For example, the panel can be made of laminated chipboard, and inserts – from leather or bamboo.
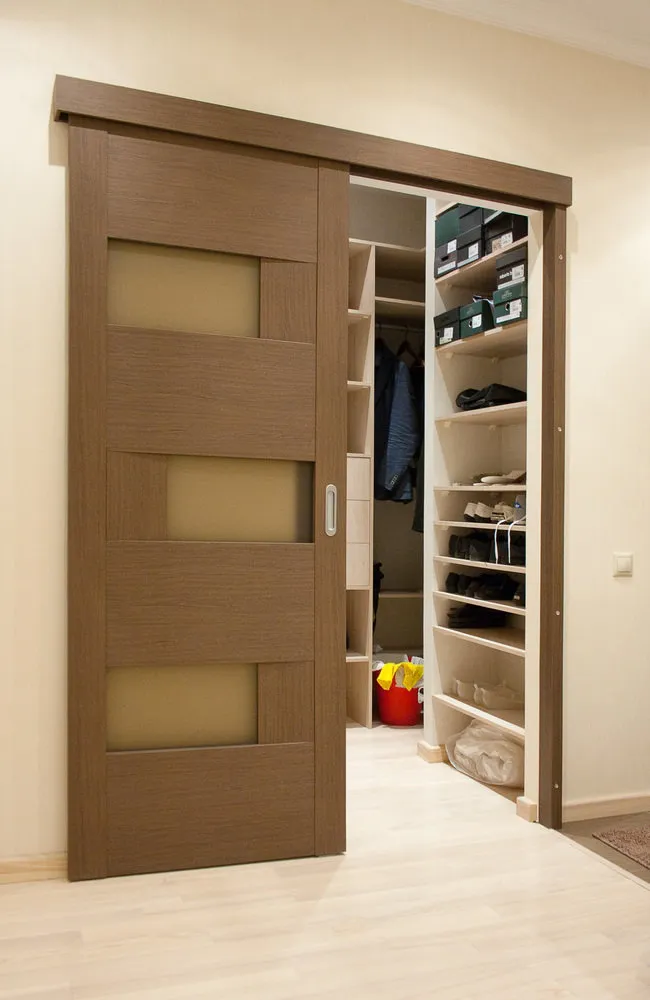
Contents of a Hallway Closet
Before arranging the closet inside, you need to take into account some nuances. First of all, this is ventilation: there should be holes in the back wall at the bottom to let air through. This guarantees the absence of unpleasant odors. Also pay attention to lighting: the best option here is to use spotlights. Other important points:
- start planning the layout from the most voluminous section – the storage area for outerwear, as it has the greatest length, other sections are formed according to the residual principle;
- the depth of stationary shelves should not exceed 80 cm, otherwise it will be difficult to reach items;
- if there is a need to equip storage systems with a depth of more than 80 cm, make them sliding;
- optimal length of rails for hangers – 1 m: if this parameter is greater, you will need to install an additional support;
- width of sliding drawers – no more than 90 cm: otherwise, the bottom may bend under the weight of items.
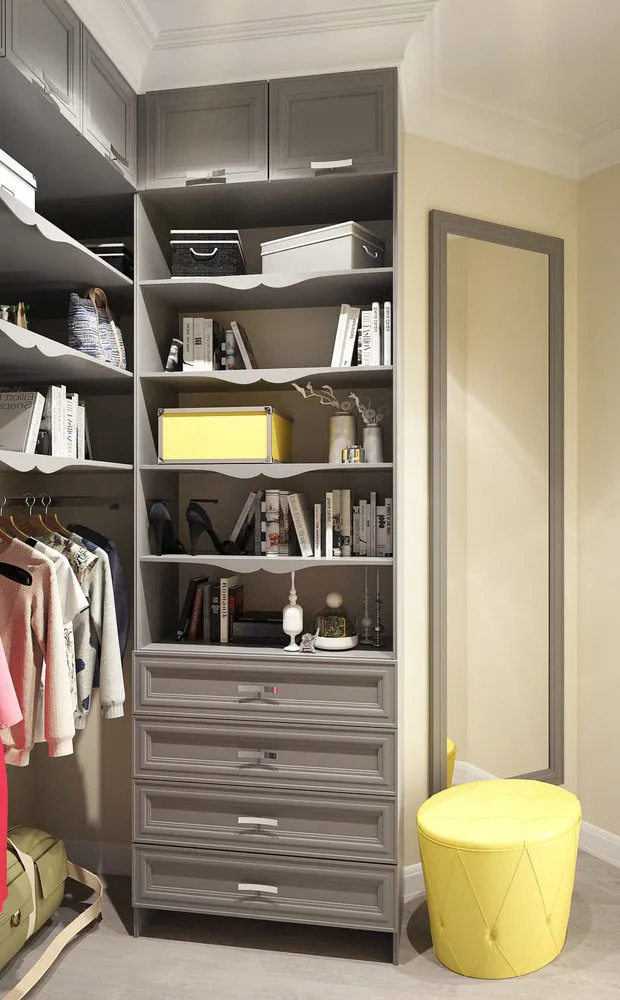
Design: Alexey Kovyazin
Closet in a Small Hallway
The optimal option for small hallways is to use a wardrobe-cupe from floor to ceiling. It's better to order such a construction or make it yourself. In this case, every square centimeter of the scarce area will be filled. There is also a more rational option – using an open or semi-open closet, where there is only one door or no facade at all.
What should the contents be? Usually, this is one section for outerwear (if the area allows, two sections can be made – for men's and women's items), an upper shelf for headwear, and lower shelves for shoes. Sometimes, a large lower section is equipped with sliding drawers.
Setting up a closet in the hallway is often a necessity, not a designer's 'fancy'. Therefore, the main thing here is rational placement of the structure so that the closet does not stand out, but clearly fulfills its functional purpose.
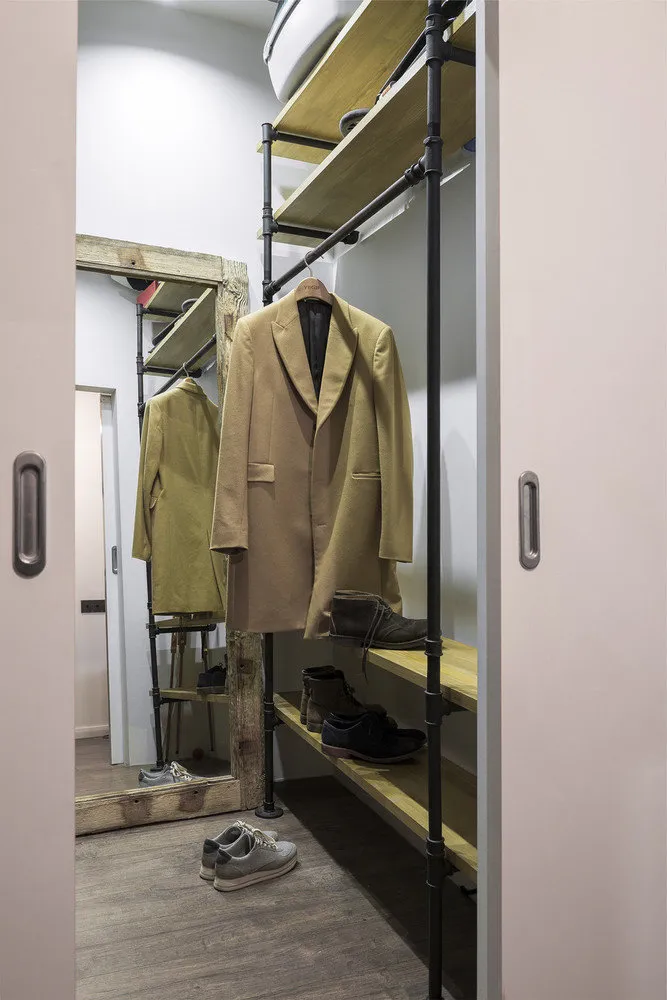
Design: Evgenia Razuvayeva
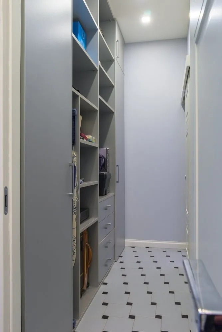


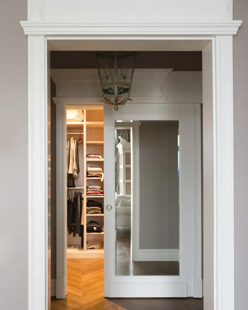
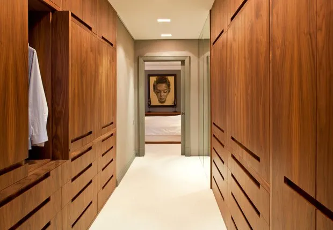
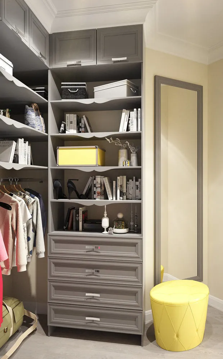
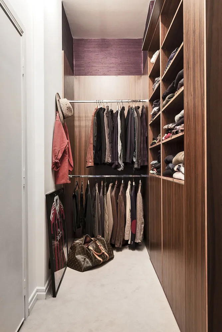
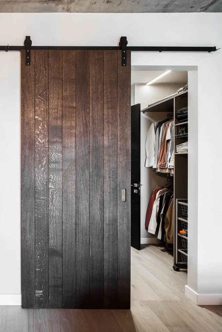
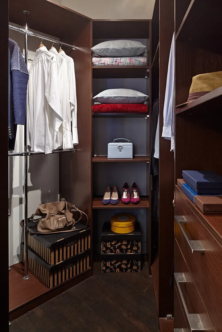
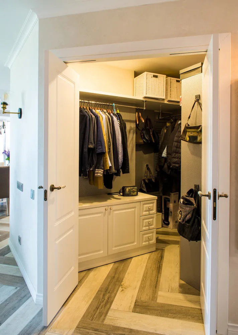
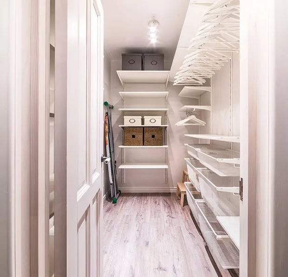
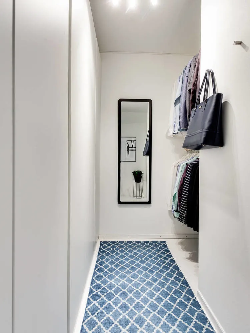
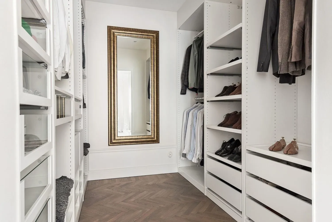
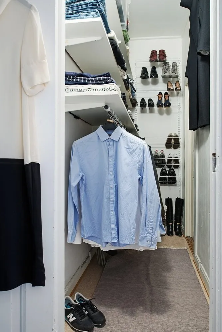
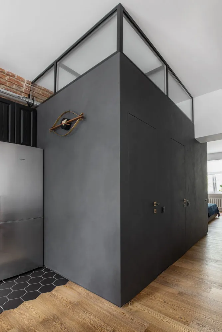
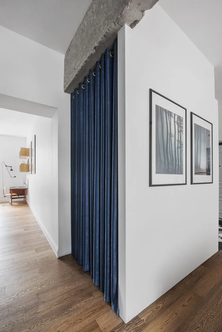
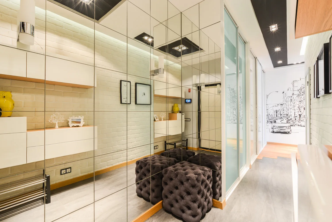
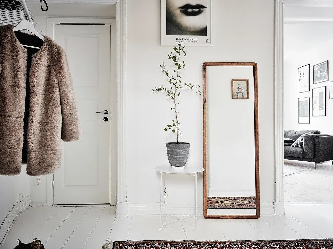
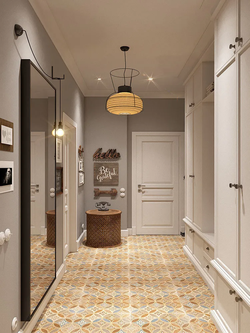
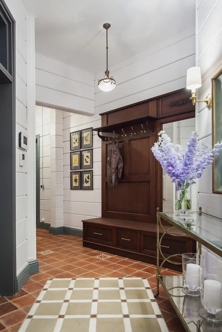
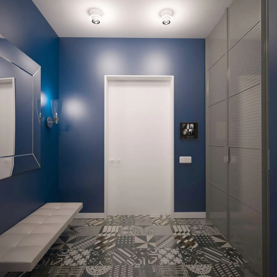
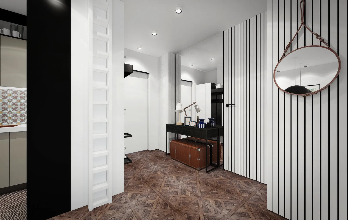
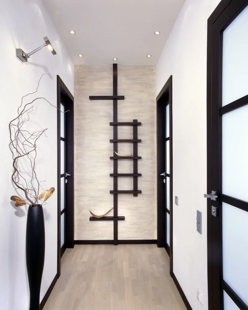
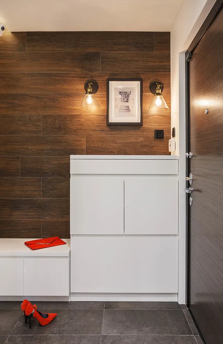
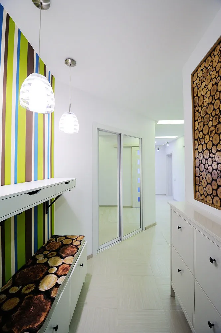
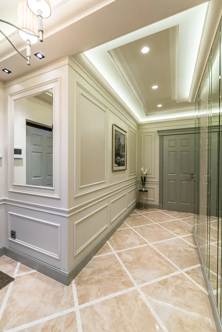
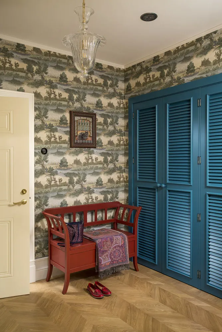
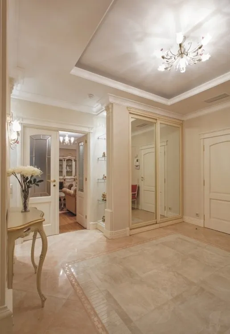
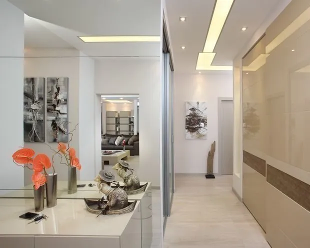
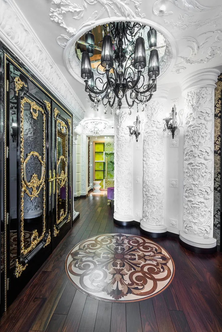
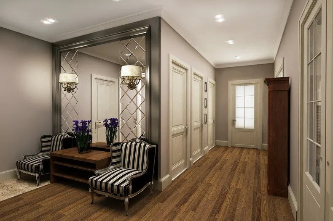
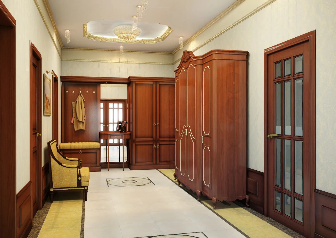
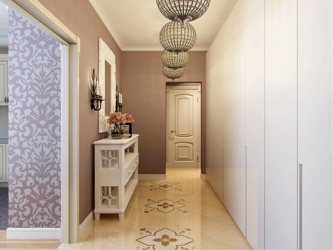
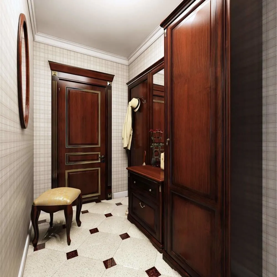
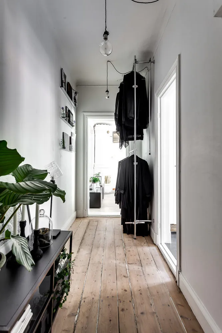
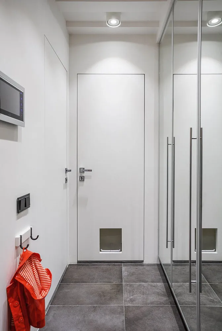
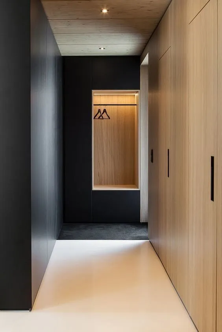
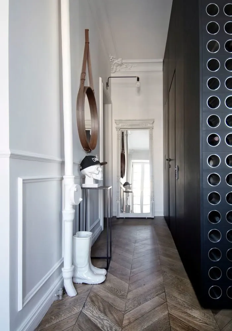
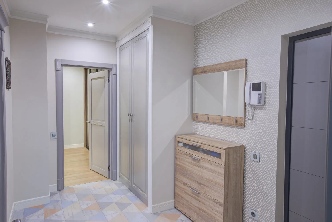
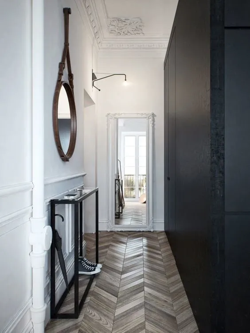
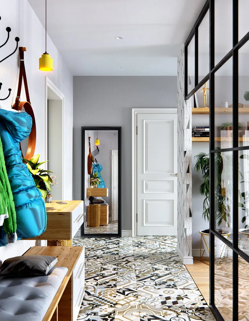
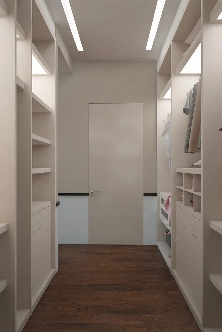
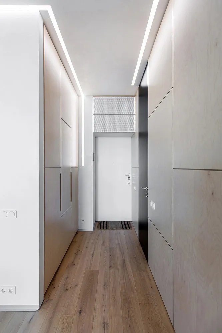
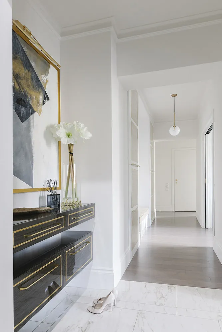
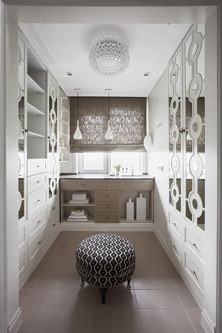
Wardrobe Variants in Hallways
On the cover of the design project by Yana and Yuri Volkovs.
More articles:
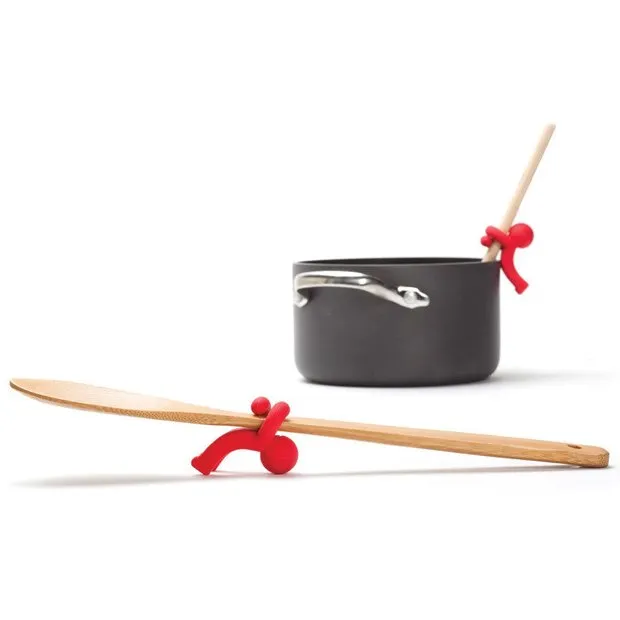 Editor's Choice: Designer Kitchen Accessories
Editor's Choice: Designer Kitchen Accessories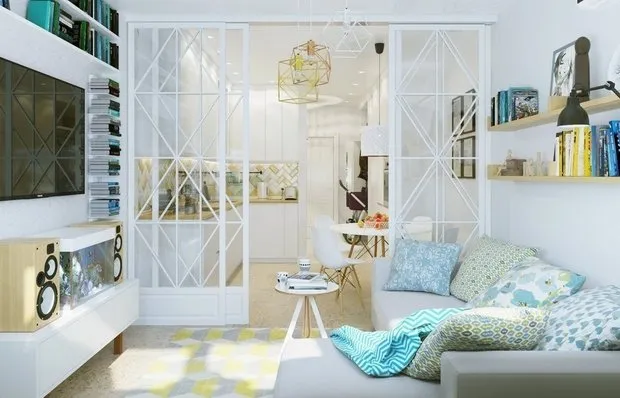 55 mistakes in interior design that everyone makes
55 mistakes in interior design that everyone makes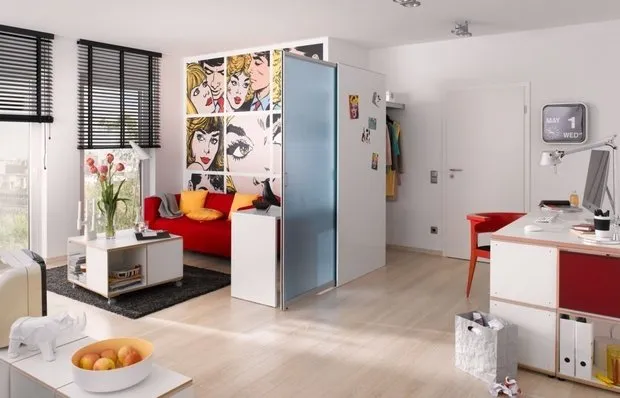 How to Organize Storage in a Small Apartment: 10 Solutions
How to Organize Storage in a Small Apartment: 10 Solutions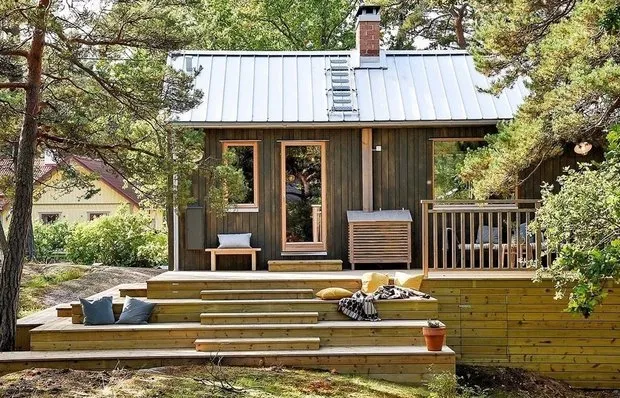 How to Furnish a 33 Square Meter Home: Example from Sweden
How to Furnish a 33 Square Meter Home: Example from Sweden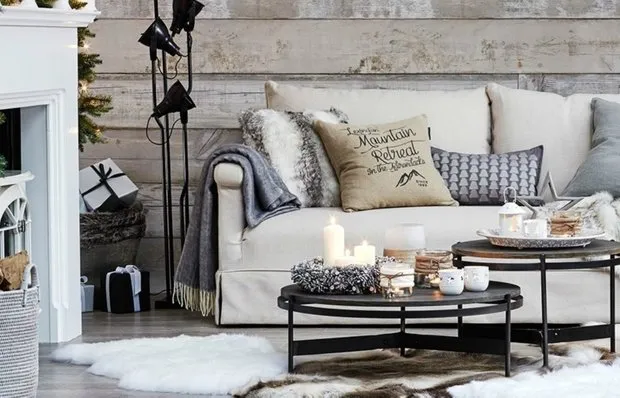 8 Successful Design Purchases for Cold Season
8 Successful Design Purchases for Cold Season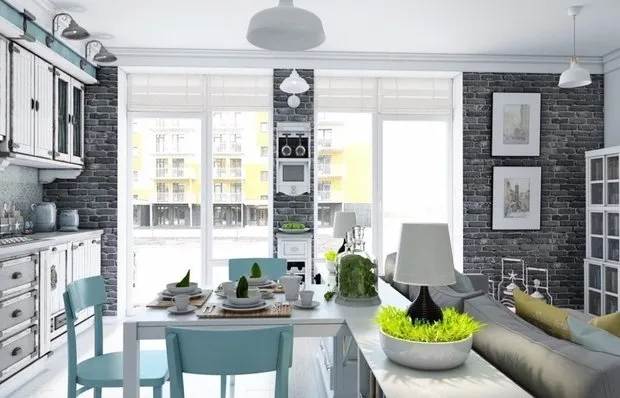 Decorative Stone for Interior with Photos
Decorative Stone for Interior with Photos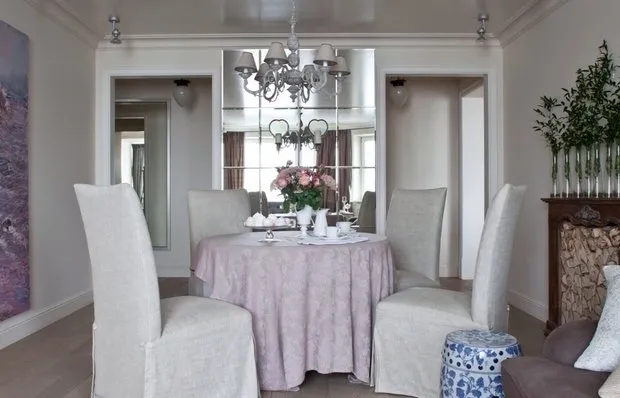 French Style in Interior Design
French Style in Interior Design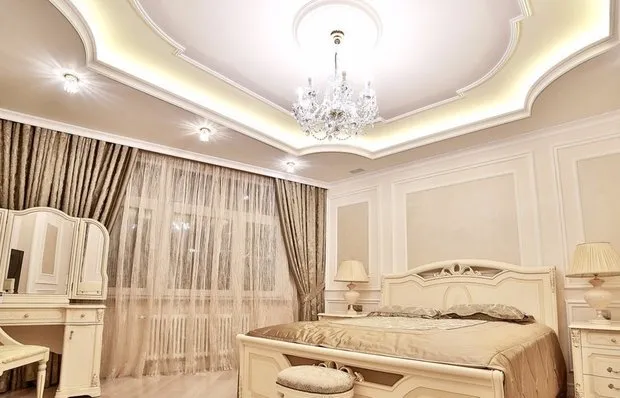 Ceiling Design in Bedroom
Ceiling Design in Bedroom