There can be your advertisement
300x150
Kitchen and Living Room Partition
However, simply making a decision is not enough: you need to choose the type of partition, determine its optimal placement, calculate the most rational furniture arrangement and purchase the appropriate material. Where to start?
Space Zoning
It is very rare to encounter a complete absence of a partition between the kitchen and living room. Usually, the existing wall is not demolished entirely, part of it is left to be decorated properly later. Exceptions are cases where there was originally a dilapidated partition. It is removed and a new one is built (usually from gypsum board). The zoning effect can be enhanced with:
- a podium;
- a two-level ceiling;
- an aquarium mounted in the partition;
- a bookshelf;
- curtains;
- using different shades of floor, wall and ceiling surfaces.
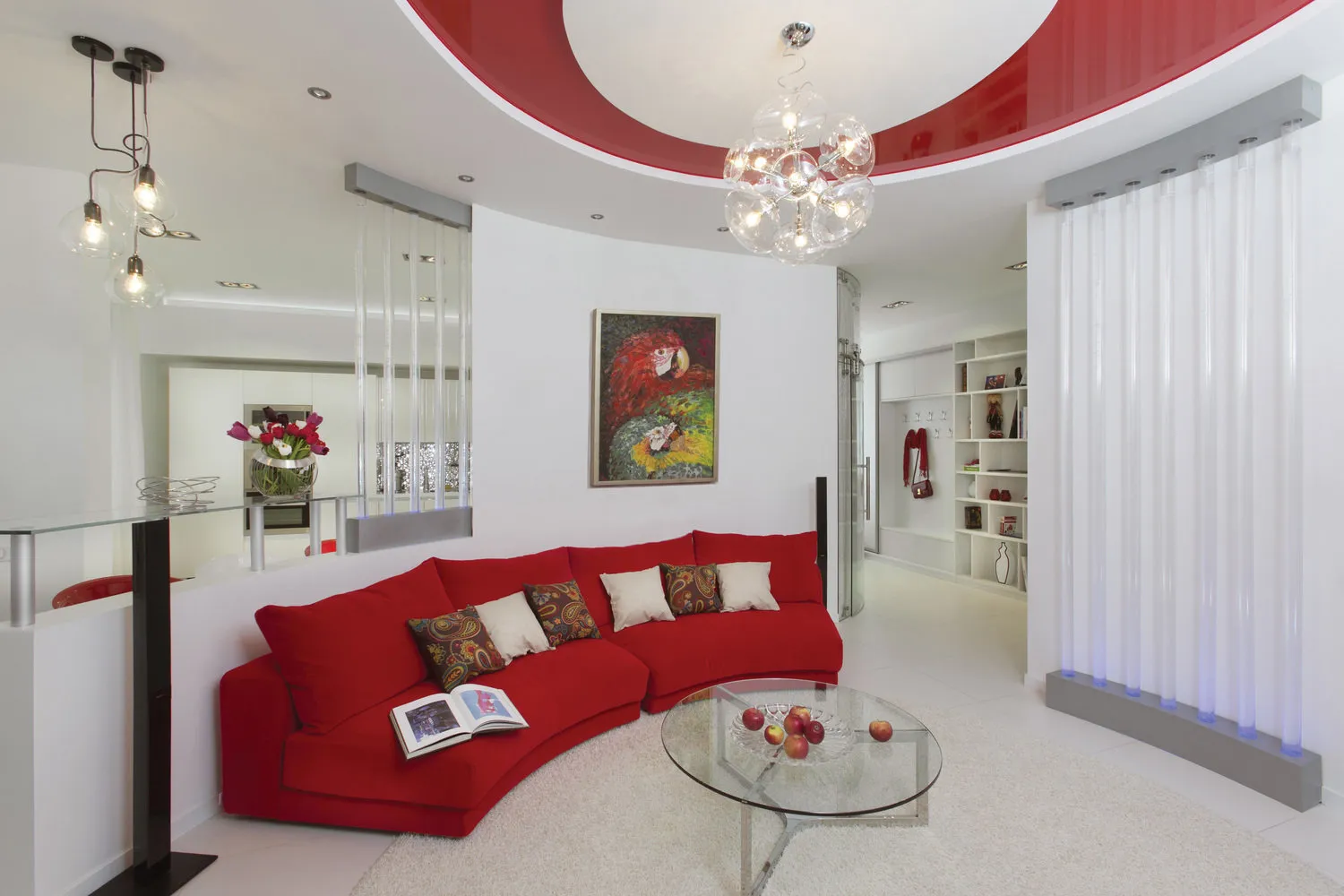 Design: Natalia Vasileva
Design: Natalia VasilevaHow to properly arrange furniture
Before renovating the living room and kitchen, you need to plan the future interior of the combined space. You can do this using special computer software or simply with a pencil and paper. Draw the room and indicate the placement of doors, windows. Arrange furniture on paper so that it does not hinder free movement. Then determine the focus point. Its role can be played by:
- a wall with pictures or photographs;
- a bookshelf with books or vases;
- a fireplace.
Space around the focus point is organized. The best option is when the living room is square-shaped. If it is elongated, this can be visually corrected. For example, place a bookshelf with a color matching the wall tone. Or paste bright wallpapers on one of the walls. On the next stage, determine the location of the television set. It is desirable that it can be seen well from both the kitchen and the living room. But do not place the TV near a window to avoid glare. If there is no other place, hang blinds that will scatter sunlight.
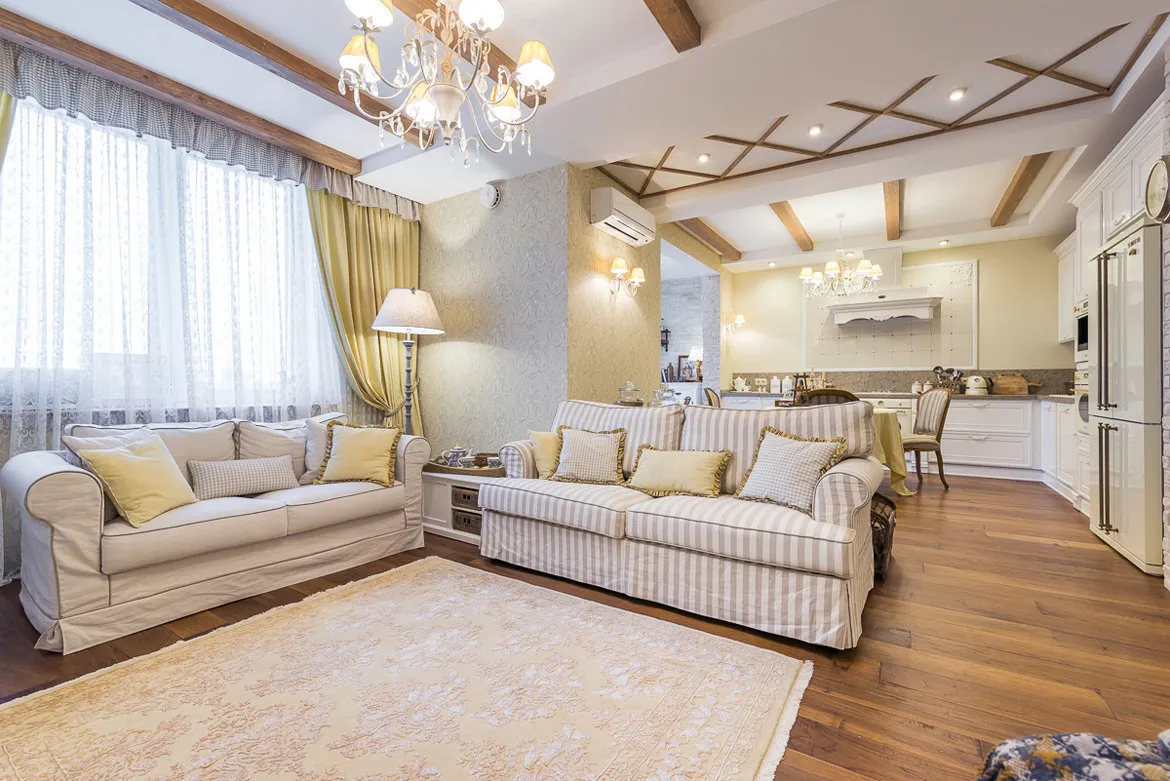 Design: Svetlana Yurkova
Design: Svetlana YurkovaPartition Purpose
The described structure can perform several tasks, depending on which you will have to determine the material of the partition and its type. What types are there?
- Planned. In this case, the partition's task is rational space distribution. As a result, you get a kitchen and living room of the desired area.
- Functional. These partitions incorporate various cabinets, shelves, and from the living room side it can be a TV set. Sometimes, if the room size allows, niches are made where the same cabinets are placed, and on the wall with recesses facing the hall, decorative elements such as vases with flowers, figurines and others are arranged.
- Decorative. These constructions do not carry any useful load - they simply decorate the interior. The partition can be designed as a stained glass window or forged grille.
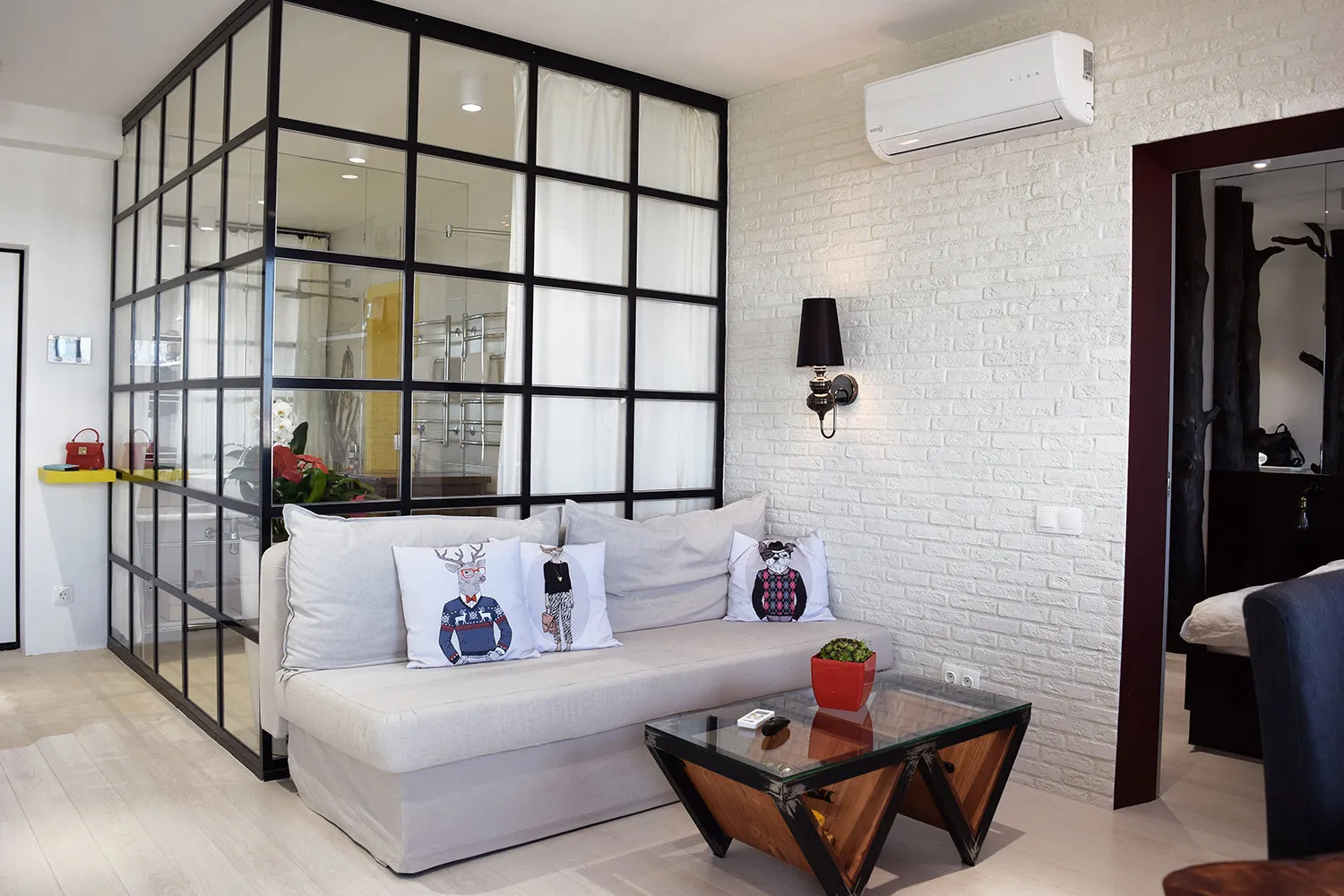 Types of Partitions
Types of PartitionsToday there are many variants of constructions, differing in both appearance and material. Combined versions are not rare either. Therefore, it is worth examining the types of most commonly encountered partitions between kitchen and living room.
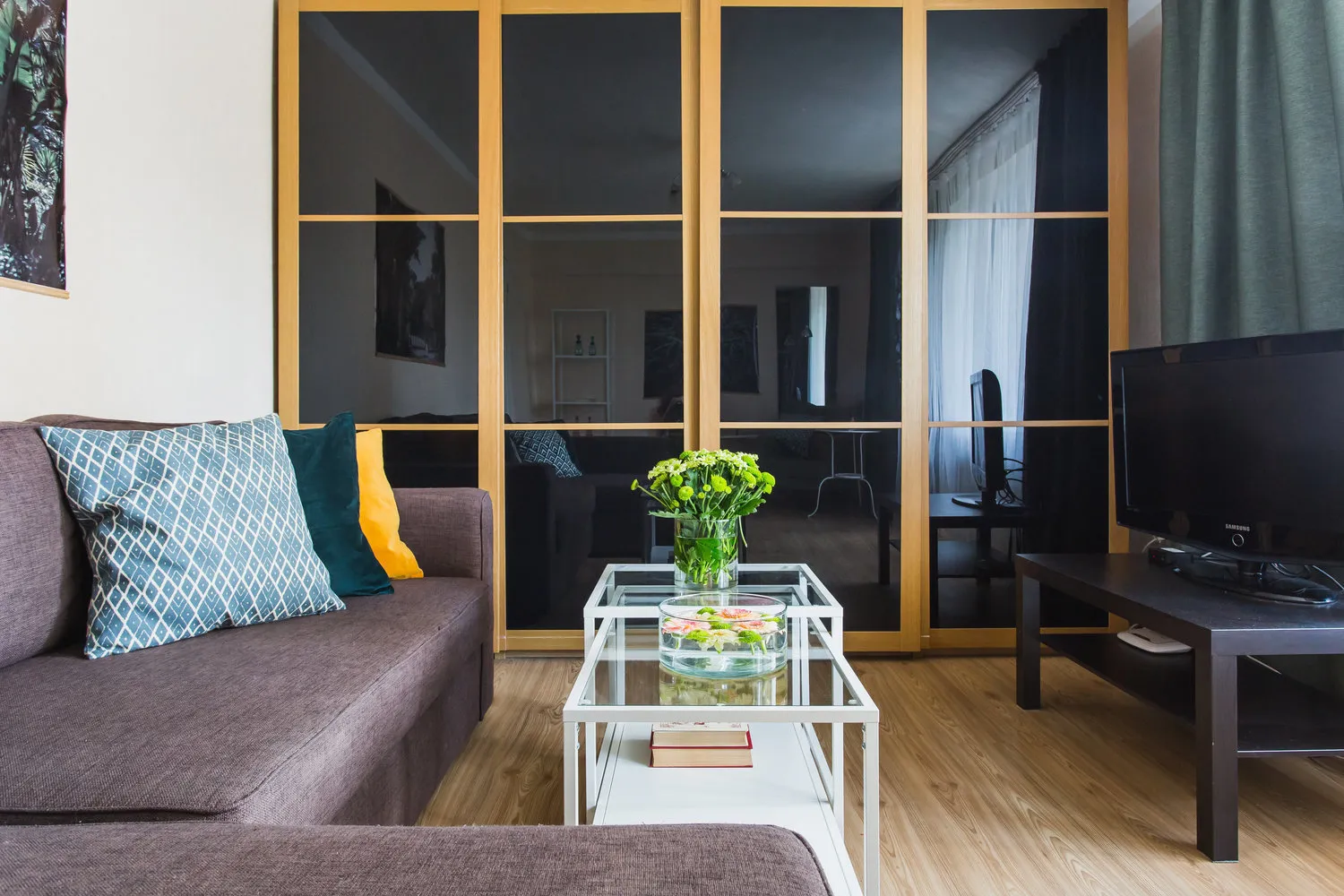 Design: Anna Kovalchenko
Design: Anna KovalchenkoBookshelves
Their main advantage is the harmonious combination with any interior. In addition, bookshelves are a ready-made solution for organizing a functional partition between the kitchen and living room. Items like vases, books, and other things can be placed on the shelves. There is another plus - bookshelves, though partially, allow light to pass through, which visually unites the space. The drawbacks include:
- the penetration of kitchen odors and noise into the hall;
- the need to maintain horizontal surfaces of the bookshelves.
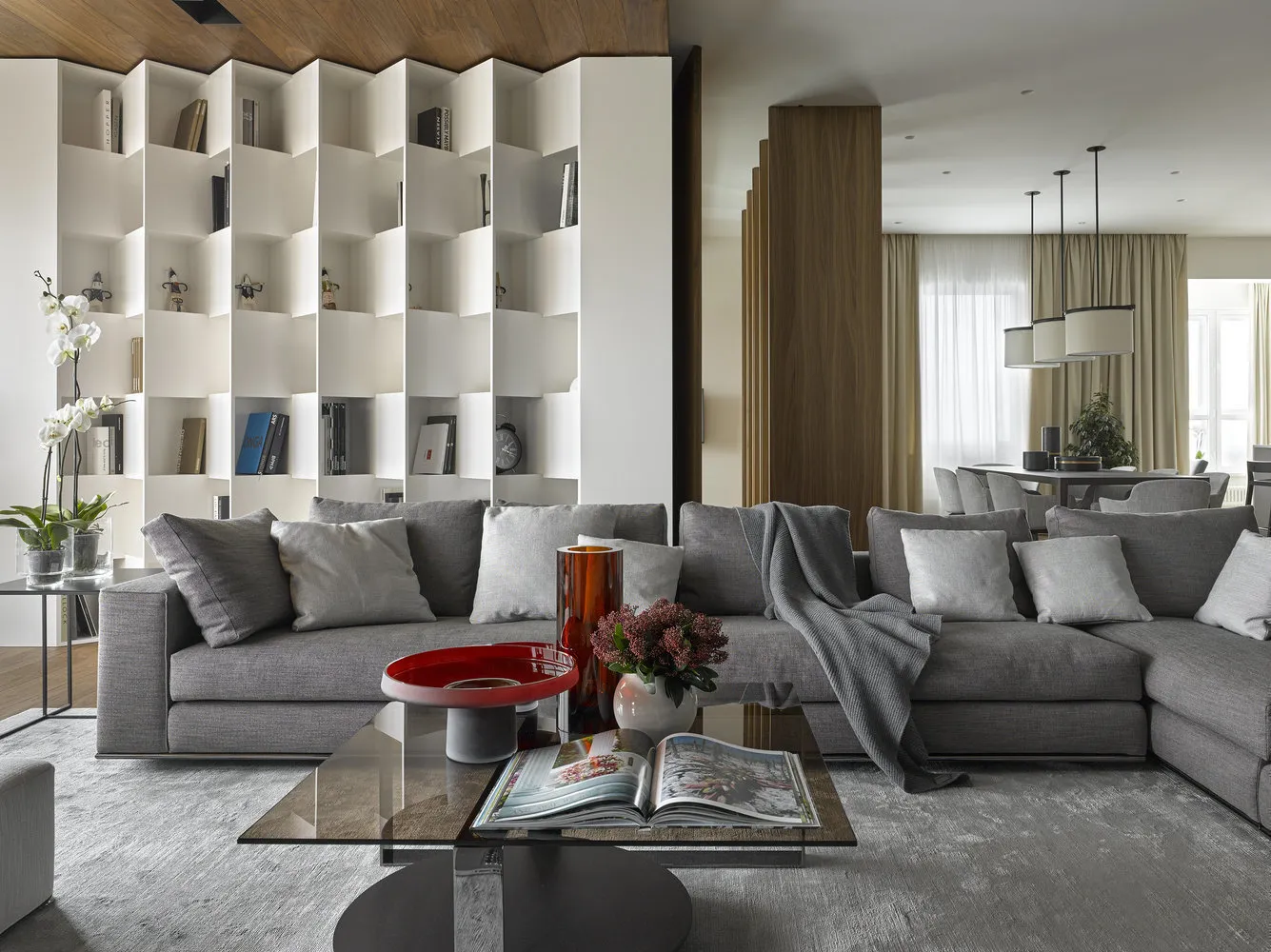 Design: "Alexander Fedorova's Bureau"
Design: "Alexander Fedorova's Bureau"Faux Wall
One of the most popular methods for dividing space. In essence, this is a partition, usually built from gypsum board, due to easy installation. This material can take various forms, which allows for implementation of various design ideas: construction of arches and other structures. A gypsum board partition between the kitchen and living room is inexpensive and also effectively absorbs sound and does not let odors pass through. Negative points:
- Gypsum board does not tolerate high humidity levels, so when choosing the material, prefer its moisture-resistant variety (GKLV sheets with a green color);
- low strength: this can be partially solved by making a frame with frequent cross and longitudinal boards;
- darkening of the kitchen area: there is a way out here - you can cut a small window in the problematic spot and use it as a shelf;
- additional finishing is required.
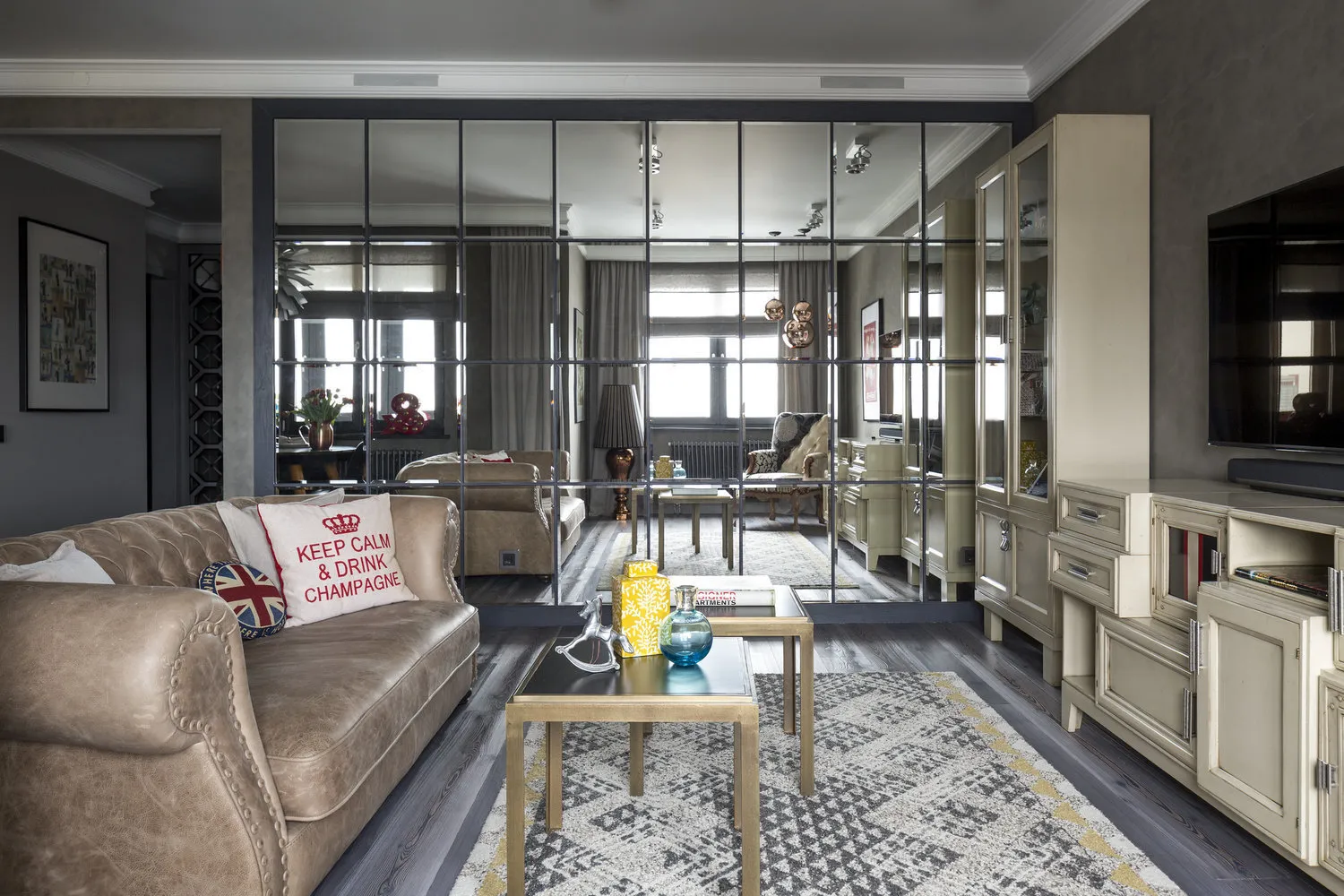 Designer: Yena Zhudanova
Designer: Yena ZhudanovaSliding Partitions
These are light structures that fit best in spacious rooms. The main advantage of such systems is that when opened, they unite the kitchen and living room into a single space. At the same time, when there is a need to cook, the panels can be closed, preventing foreign odors from entering the hall. Another advantage: a sliding partition between the kitchen and living room allows for decorative design that highlights the style of the living room. But there are also downsides:
- inevitable wear of the opening-closing mechanism;
- relative unreliability of the system;
- possible health risks if regular, not impact-resistant glass is used.
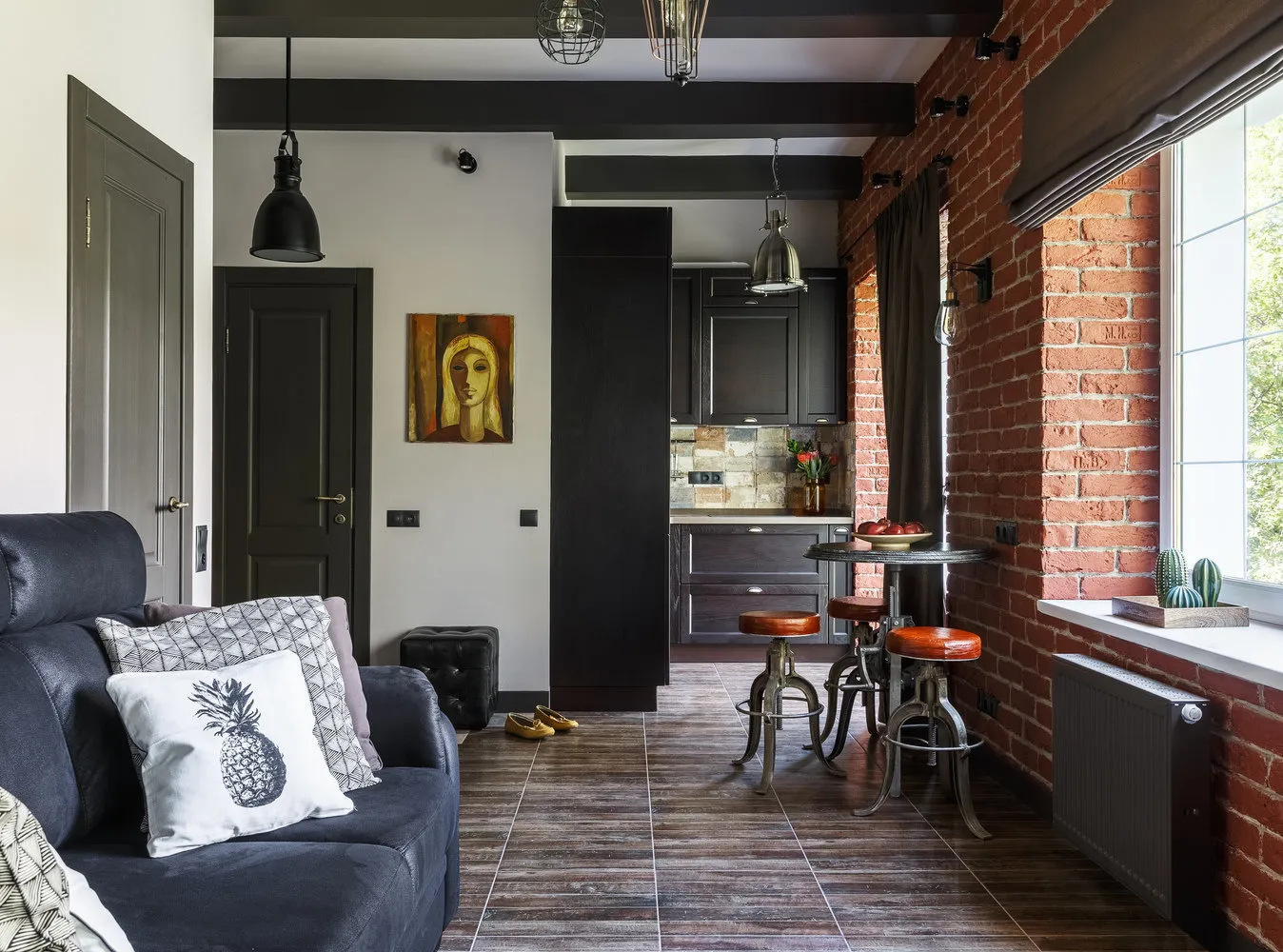 Design: Marina Sarkisyan
Design: Marina SarkisyanRoom Screens
Light and convenient, they can help solve the problem of dividing space into two zones quite quickly. The obvious advantages include ease and speed of installation, and the possibility of placing it anywhere. If needed, the structure can be completely removed. The market offers a huge range of screens, both in shades and textures. The main drawbacks include:
- the lack of strength in such a partition, related to poor resistance to any types of damage (screens are especially not recommended where there are small children);
- the screen does not look good in spacious rooms;
- a relatively short service life (fast wear).
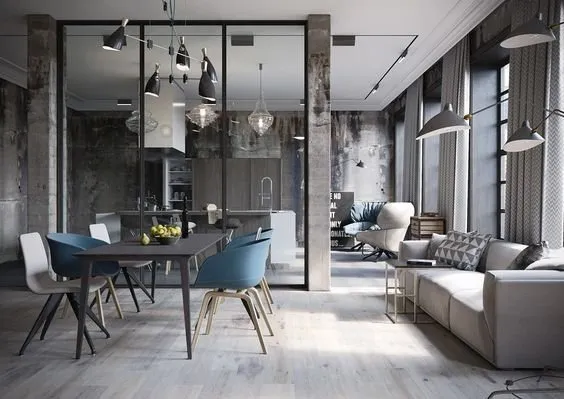 Bar Counter
Bar CounterA functional and original solution to the zoning task. A bar counter can serve not only as a partition but also as a small dining table. This option is particularly relevant for small rooms, especially when there are 2-3 people in the family. It should also be noted that a bar counter does not hinder the spread of light. What are its disadvantages? There aren't many:
- difficulty in using the counter for elderly people;
- impossibility of using it as a dining table for large families;
- impossible to use in very narrow kitchens.
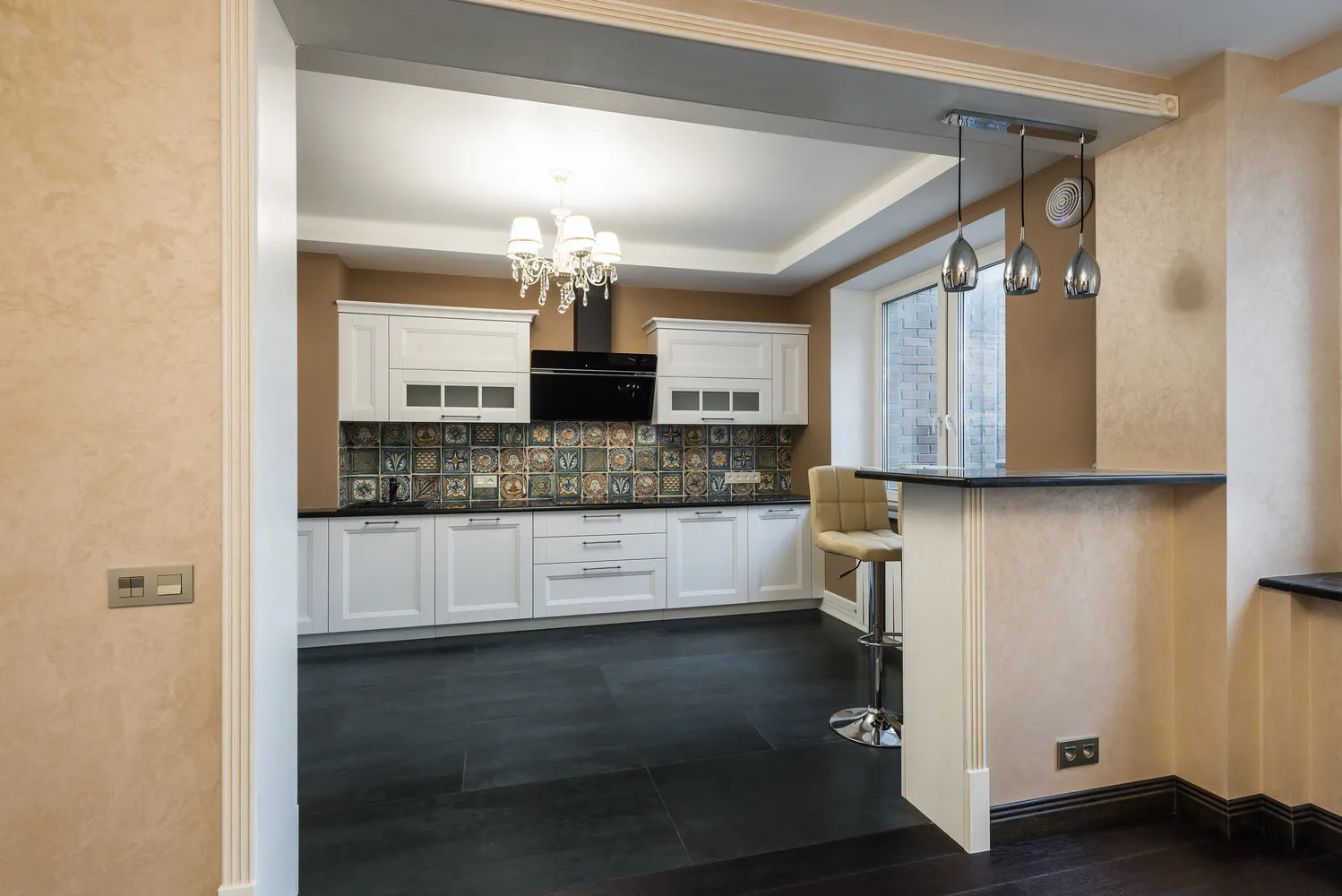 Glass Blocks
Glass BlocksAn original and stylish solution. Such constructions refract light well, creating whimsical reflections. This can be effectively used in non-standard design techniques. In addition, glass blocks have good sound and thermal insulation. It should not be forgotten that this material does not have to be transparent: colored glass blocks are also available in stores. With proper color selection, such a partition between the kitchen and living room will only enhance the interior style. Disadvantages:
- material fragility, and as a consequence, the possibility of destruction with subsequent injuries;
- a certain heaviness of the interior, giving it a cold look;
- high price.
In this section, it is worth mentioning an original space zoning method - an aquarium. If it is large and the kitchen is spacious, this option is quite acceptable. Swimming fish calm down and always attract attention. The disadvantage of the idea is that its implementation will be quite expensive.
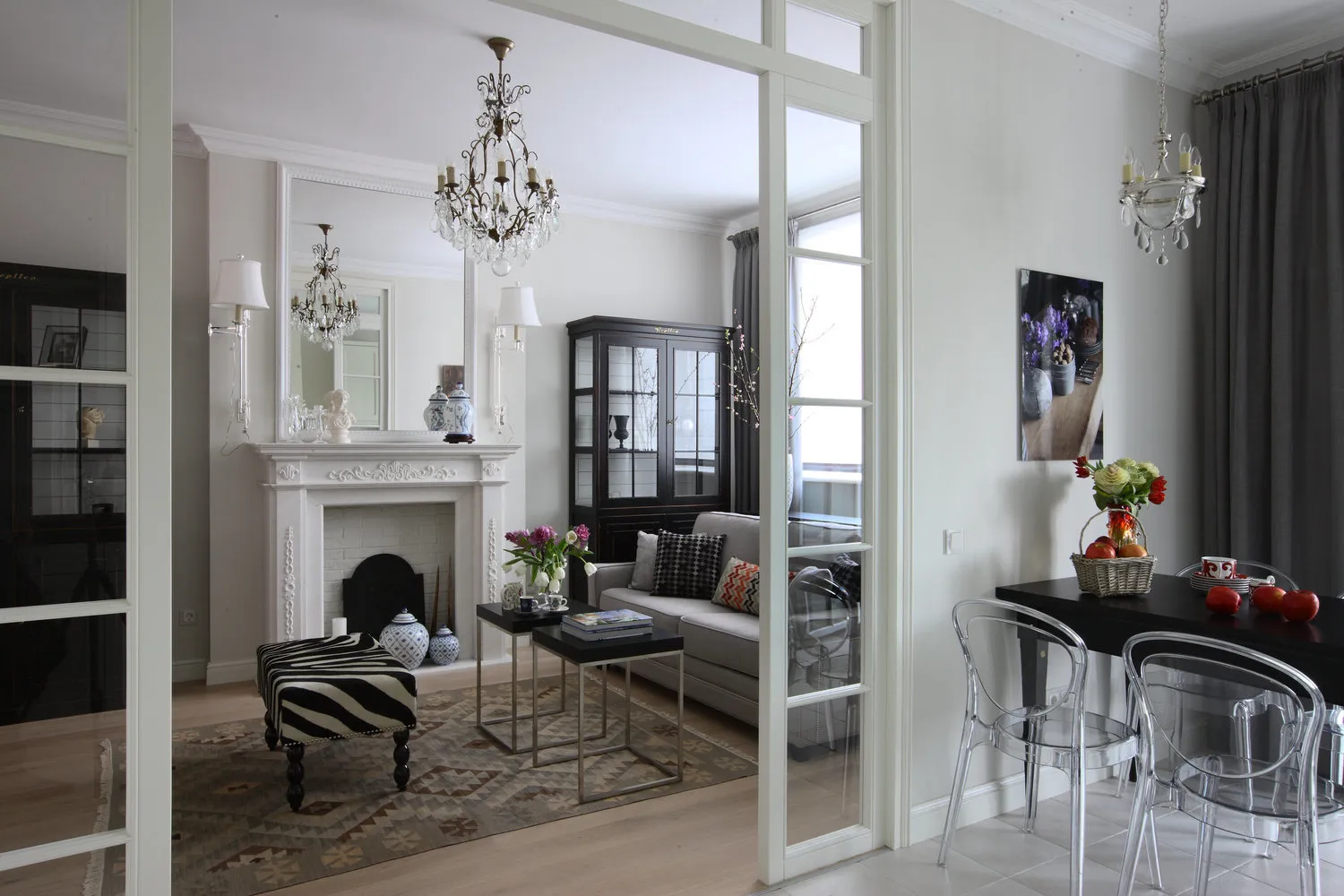 Furniture
FurnitureWardrobes, chests of drawers, part of the kitchen cabinet can be used as a partition between the living room and the kitchen. The plus point is that you don't need to think about what to make the boundary between zones from - there's a ready-made solution! Just place the selected piece of furniture in the right spot and that's it. As a result, you get a functional partition. However, this option is undesirable in small rooms: furniture takes up too much space.
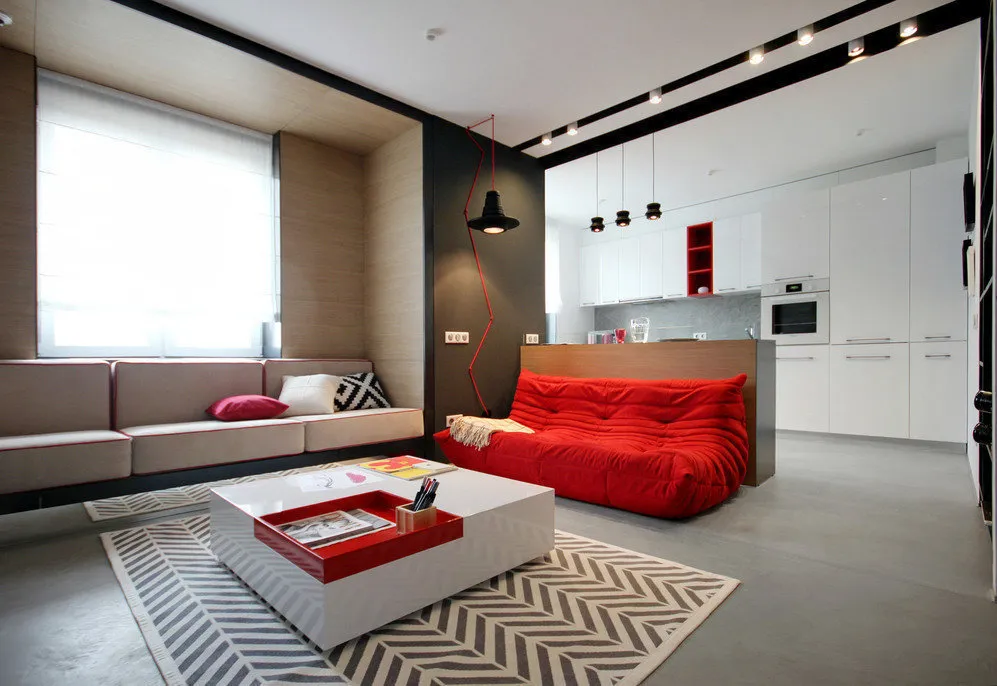 Design: Architects Nika Vorotynets and Denis Svirid
Design: Architects Nika Vorotynets and Denis SviridMaterials
Their choice is quite broad. But before choosing a specific material, it is important to remember special requirements that apply to it, namely - "the right" partition must be:
- easy to maintain: easily cleaned of various pollutants;
- resistant to moisture and temperature fluctuations;
- safe: if it is glass, it must be tempered or of the "triple" grade;
- beautiful and harmoniously combining with the overall interior design.
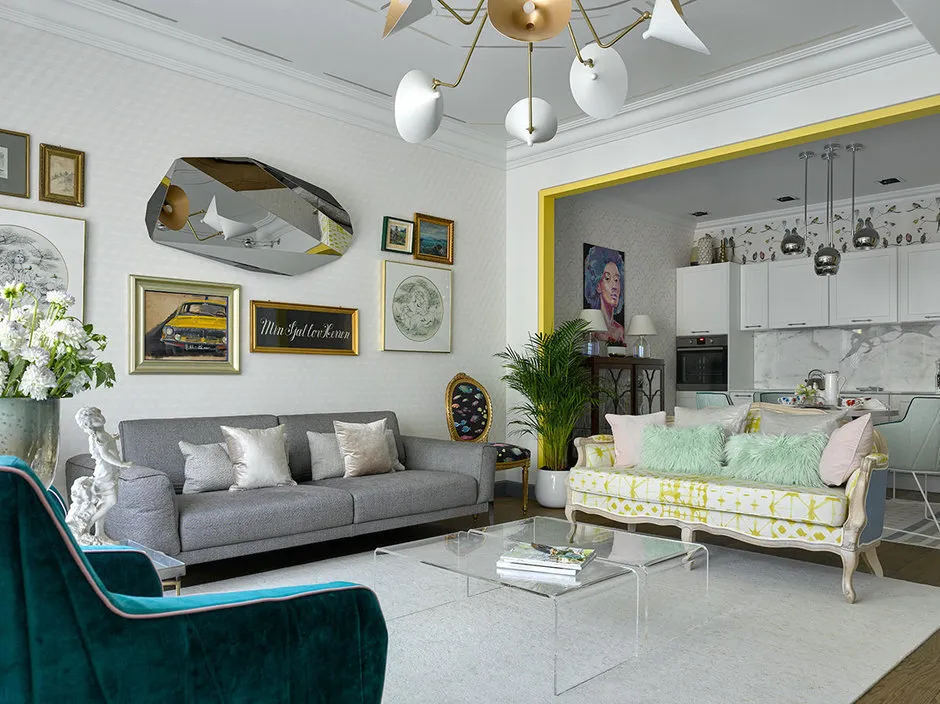 Design: Olga Legoshina
Design: Olga LegoshinaGypsum Board
A pliable material that takes the desired configuration under certain conditions. Gypsum board is inexpensive, and its installation usually does not cause difficulties even for inexperienced apartment owners in terms of room finishing, which has led to its wide spread. It is usually used to make faux walls or arches. Also, a positive feature of gypsum board is that its surface easily undergoes processing: it can be plastered, covered with wallpaper or a picture can be attached to it. When choosing the material, pay attention to its marking: only moisture-resistant sheets GKLV (with a green tone) are suitable for use in the kitchen.
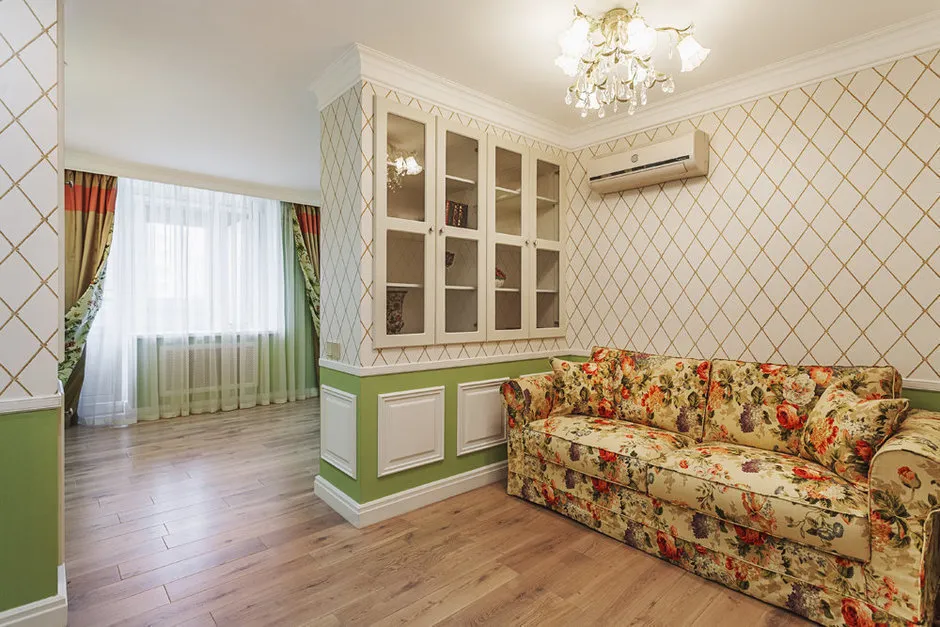 Design: Marina Sarkisyan
Design: Marina SarkisyanWood
A safe and "warm" natural material. A wooden structure, strong and reliable, will blend organically into any interior. Wood is used to make partitions (not necessarily solid, lattice structures can also be made), bookshelves, bar counters. What should you remember when choosing wood? First and foremost, its poor resistance to moisture. Therefore, before building a particular structure, the raw material must be treated with a special composition - an antiseptic that will prevent rotting and destruction of the material. A good decorative and protective effect will also be achieved with a subsequent surface coating with varnish.
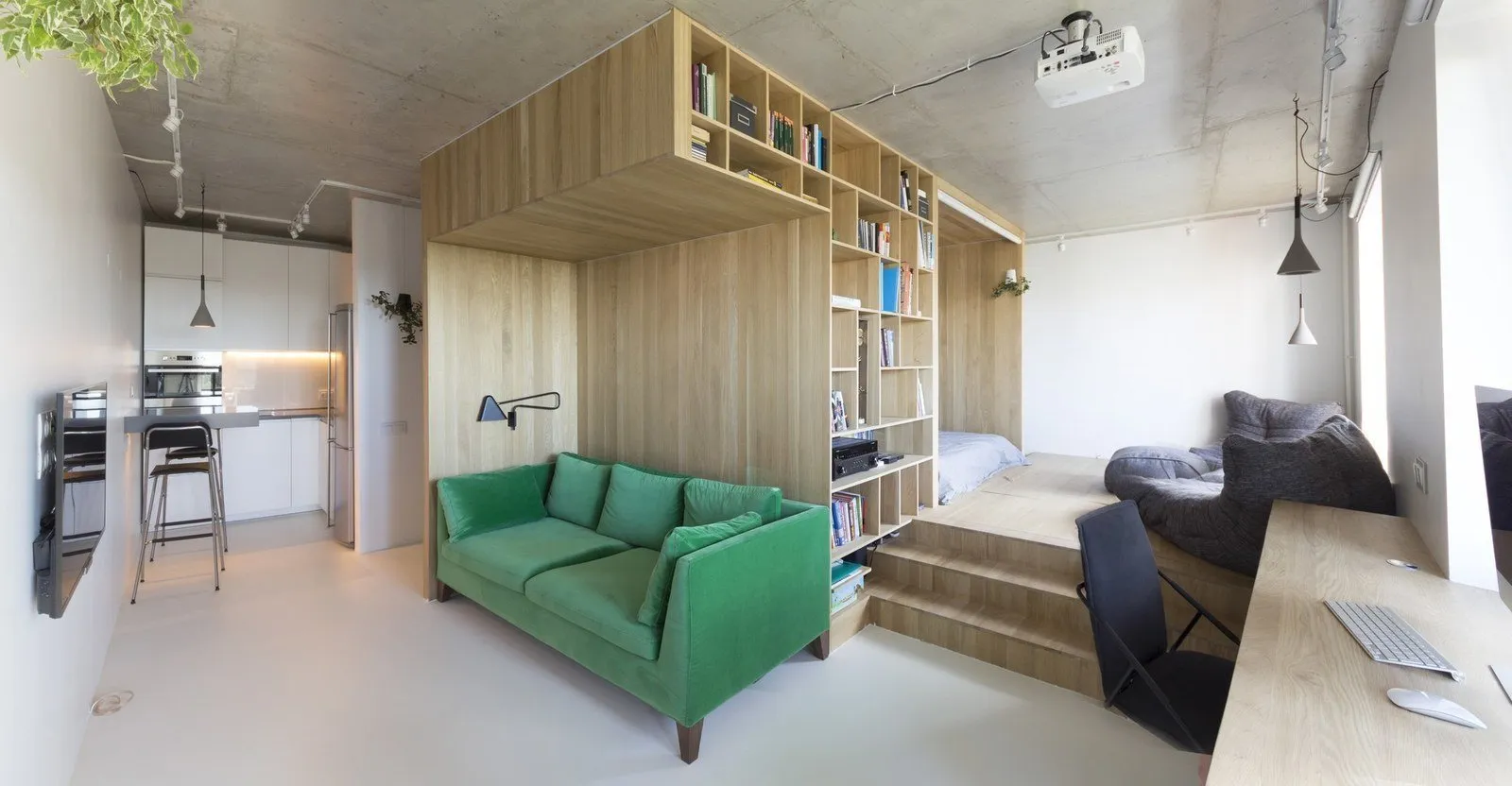 Design: Ruetemple Bureau
Design: Ruetemple BureauParticleboard (DVP)
Used as a substitute for wood. The material is quite popular due to its low cost. Particleboard is used to make bookshelves, furniture, shaped stationary partitions that exclude the presence of soft lines. One variant is to use laminated particleboard. This material imitates various types of wood, stone or can have any futuristic pattern. Laminated particleboard is stronger than gypsum board, does not require further surface treatment and is easy to maintain.
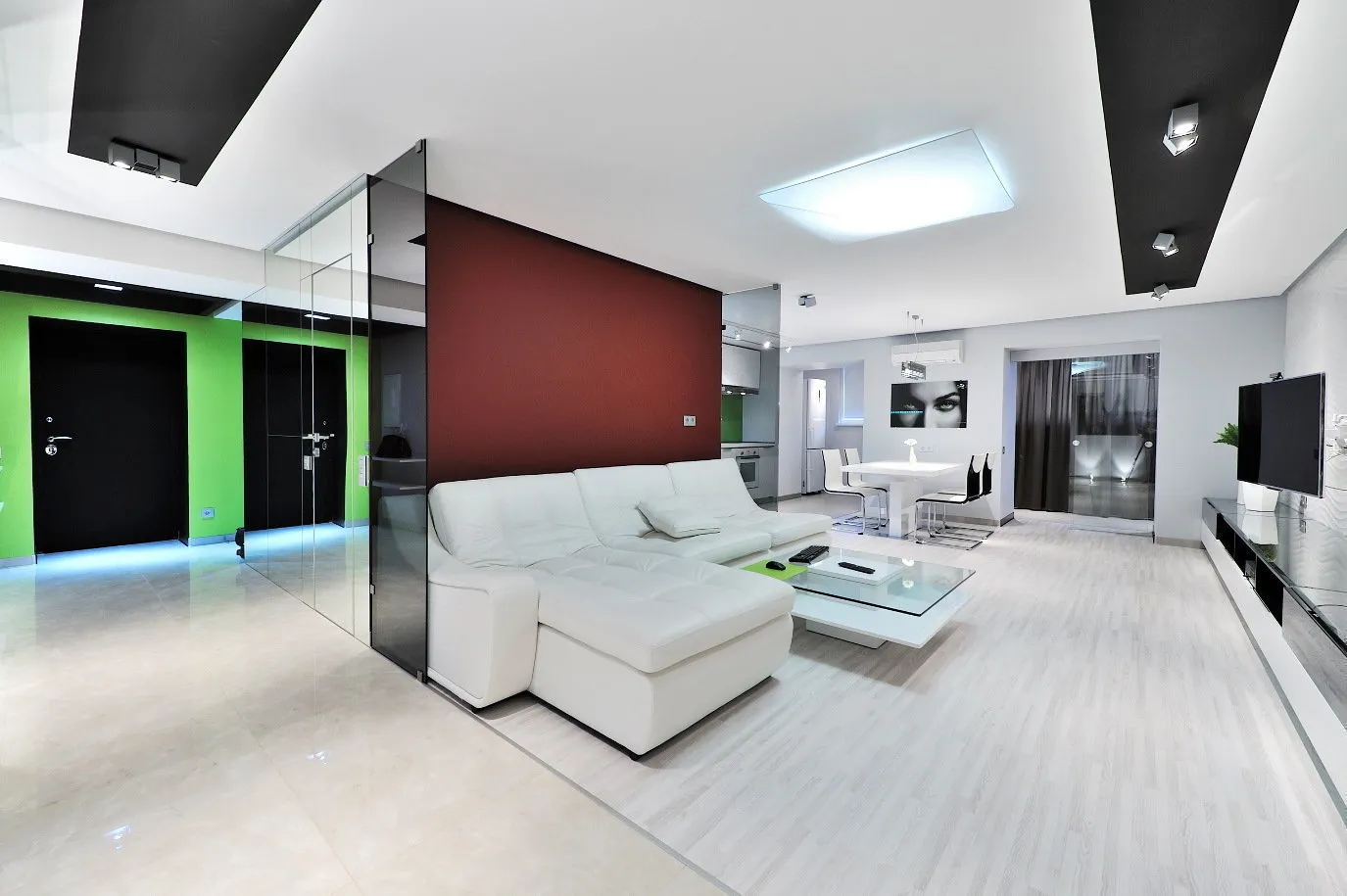 Design: Alexander Babadzhanian
Design: Alexander BabadzhanianGlass
Visually it expands the space. Blocks or sliding doors made of this material are made. Stained glass looks good here. It is important to approach the choice of material very carefully: not every type of glass is suitable for such purposes. Therefore, preference should be given to impact-resistant grades that in case of destruction break into tiny pieces that do not cause injury to people.
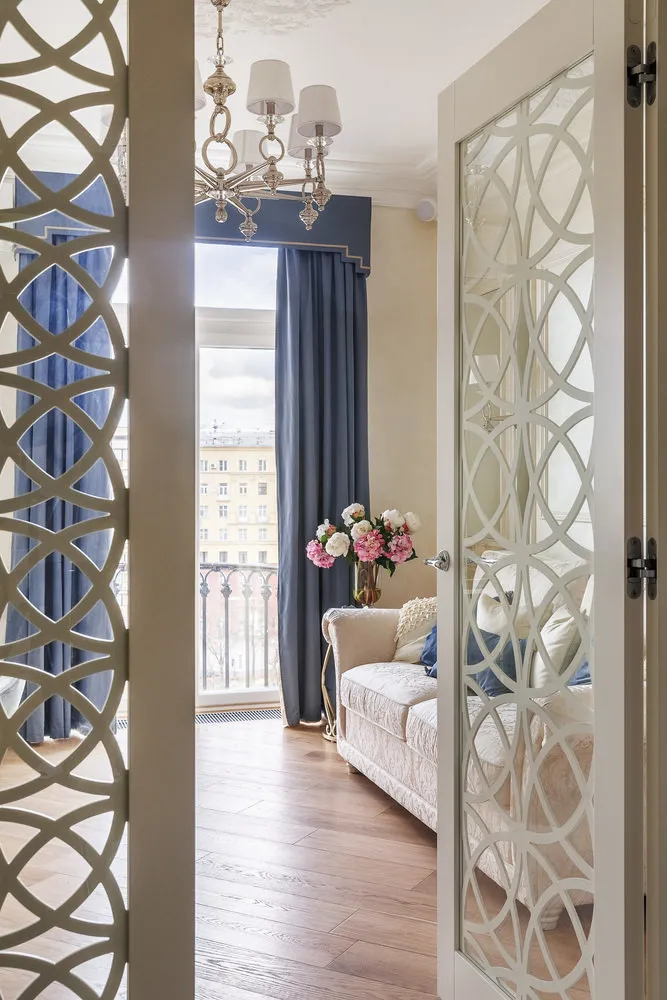 Design: Maria Rubleva
Design: Maria RublevaPlastic
A practical material with affordable price. Usually this is polycarbonate - transparent or colored. This material also, like glass, ensures good light transmission, plus it does not break and therefore cannot cause harm. In its pure form, plastic as a partition is rarely used - usually it serves as an addition to already installed structures made of gypsum board, wood or particleboard.
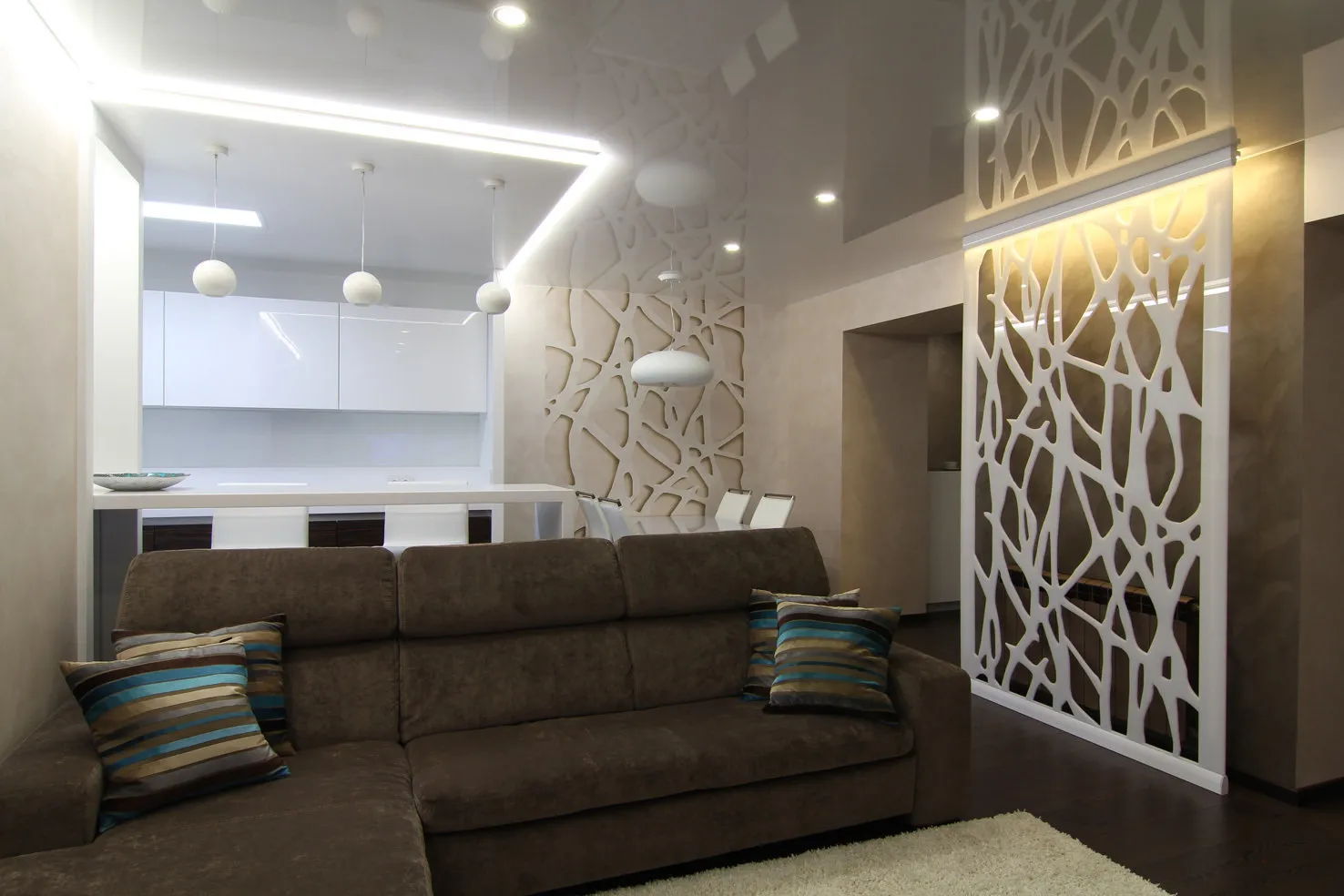 Other Materials
Other MaterialsThese can be various fabrics. Especially effective is the use of velvet or silk. These materials give the room luxury and prestige. Using chiffon in turn makes the living room airy and delicate. If you are a fan of the hi-tech style, it is acceptable to make a partition from lightweight metal - aluminum and its alloys. If natural and organic styles are preferred, it makes sense to make a partition from decorative artificial stone or even live plants. In the latter case, use special stands: the plants must be climbing with long stems.
Constructing a partition between the kitchen and living room is not such a difficult, but rather an engaging process. Various materials are used, including their combinations, and design techniques related to visual space change are applied. All this is aimed at helping you organize your dream kitchen where it's pleasant to spend time.
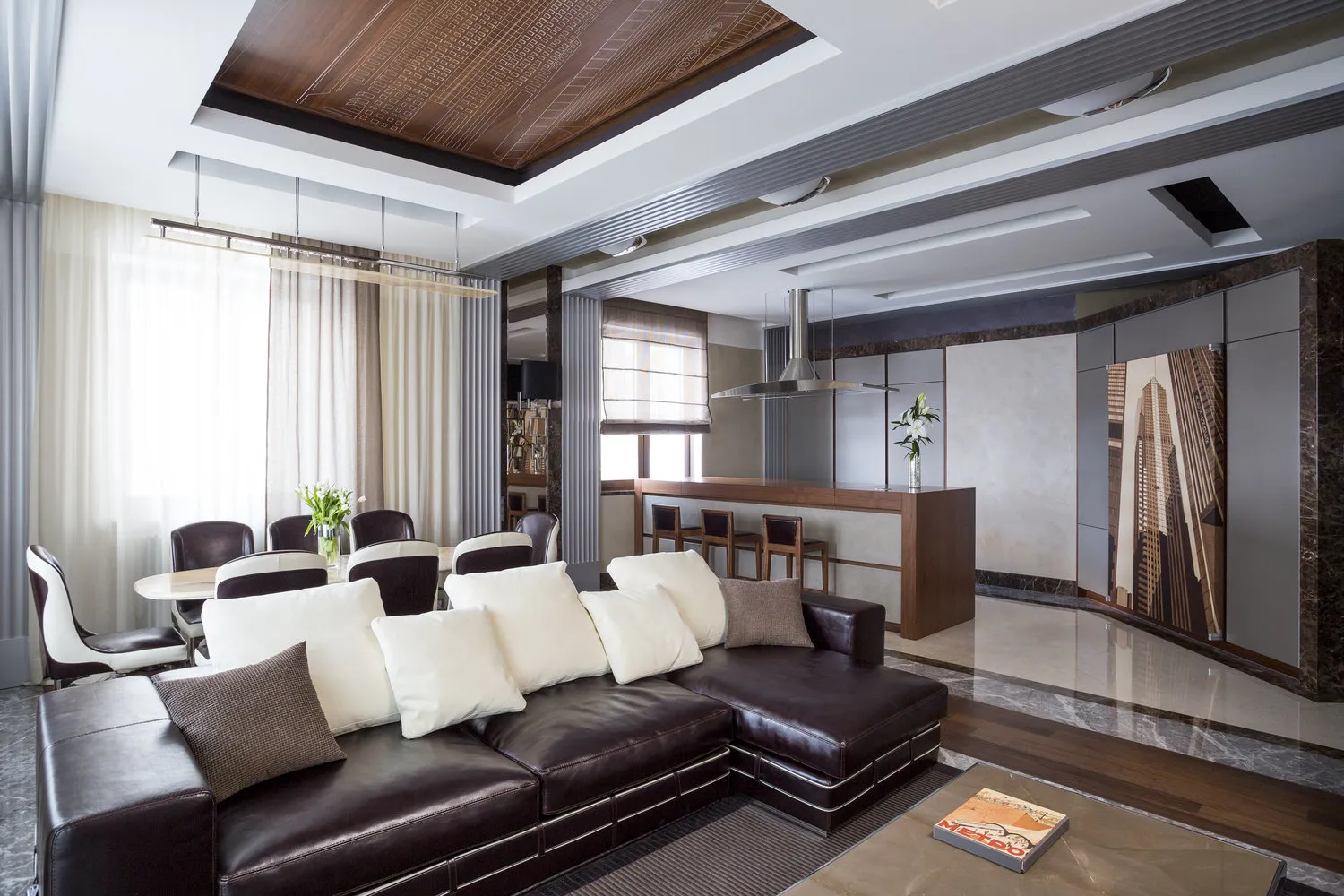
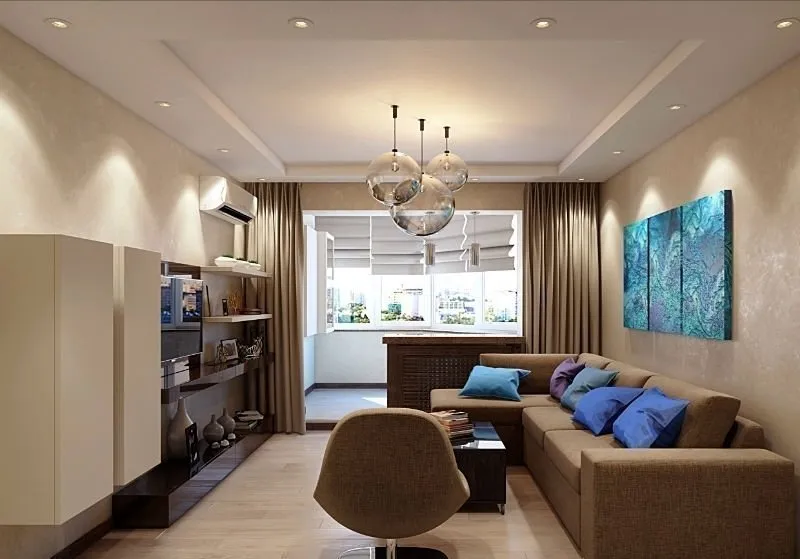
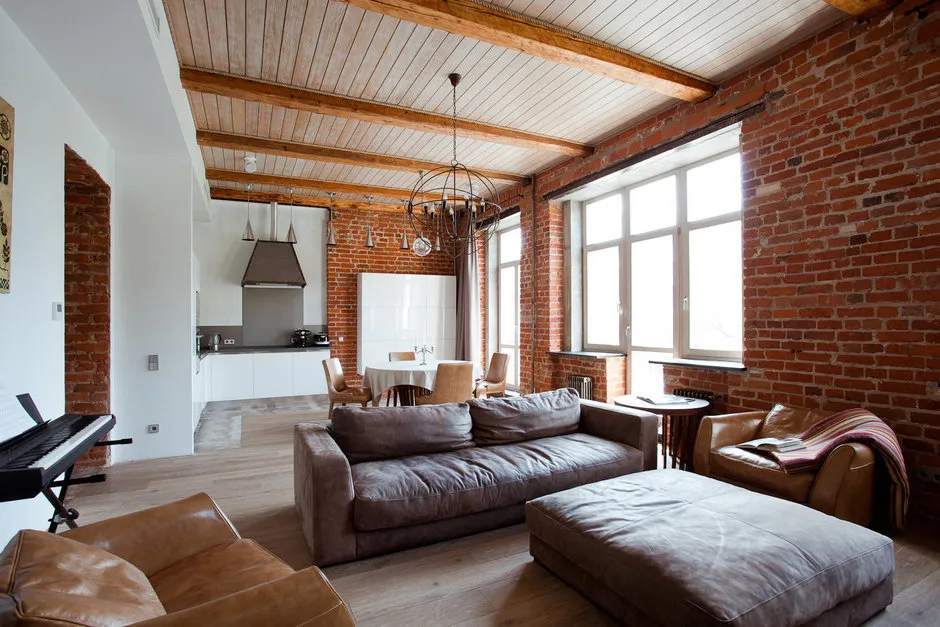
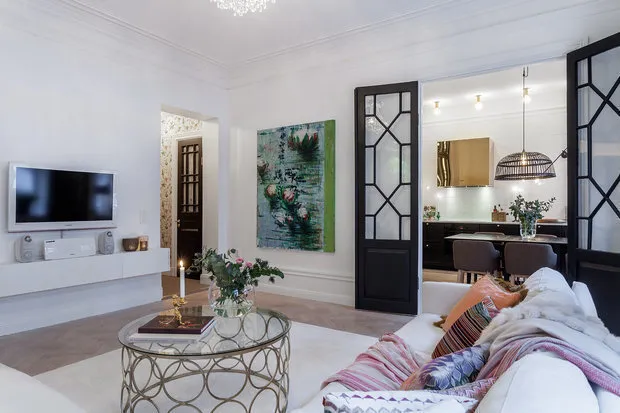
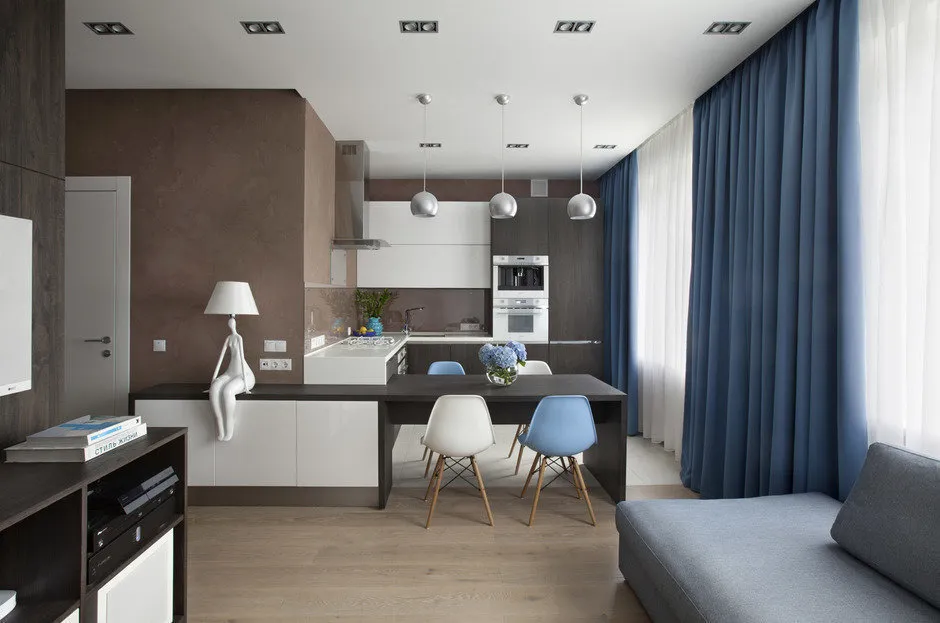 Design: Antonina Sinchugova
Design: Antonina Sinchugova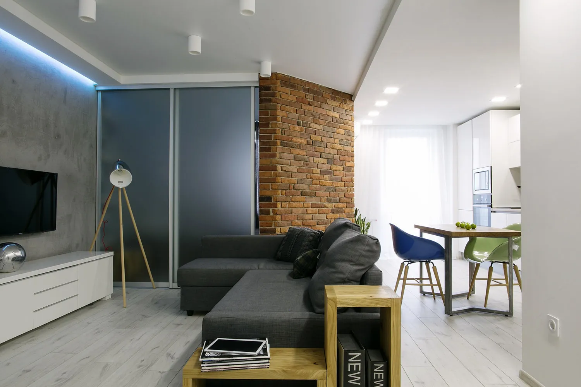
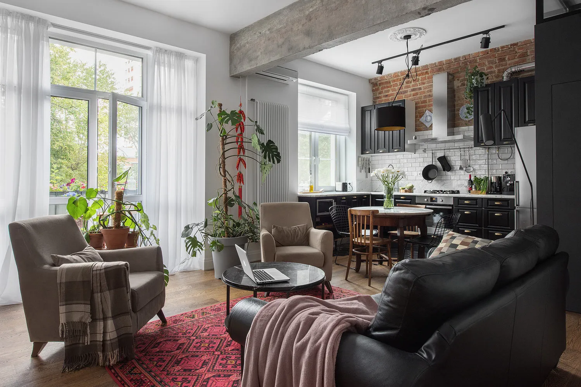
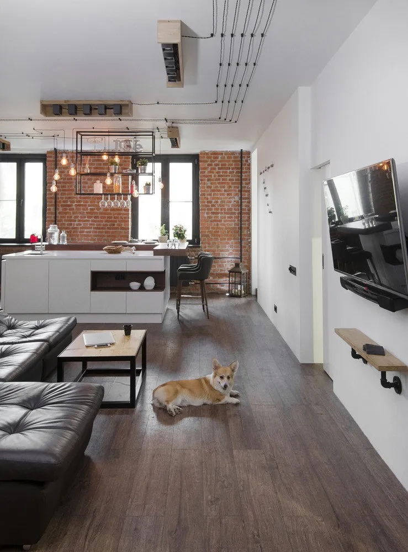
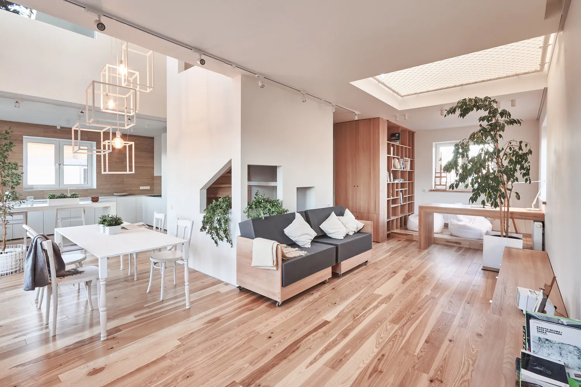
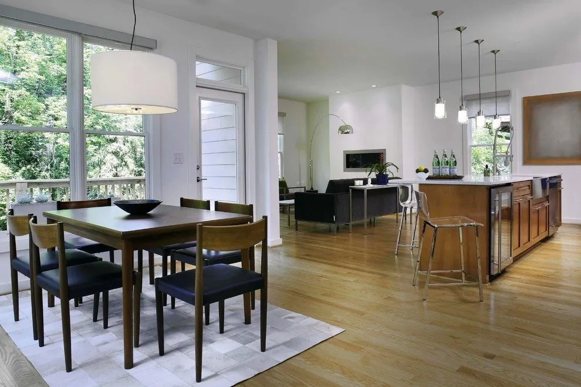
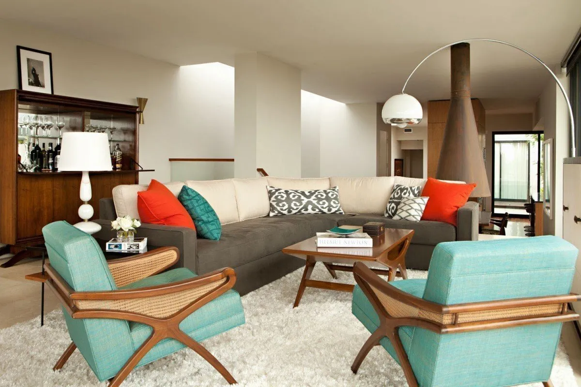
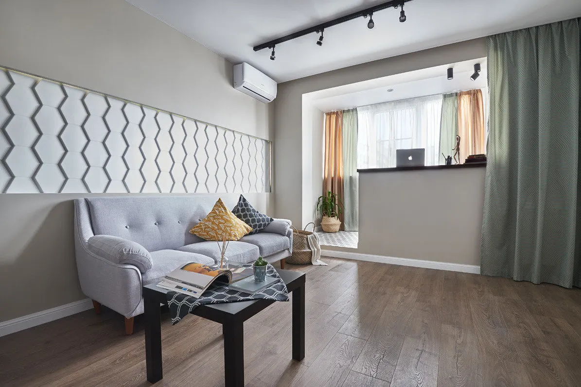
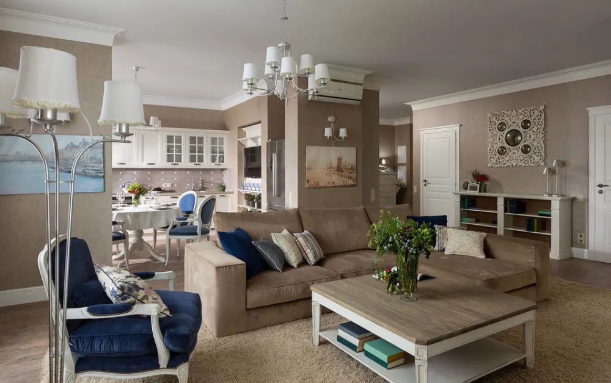
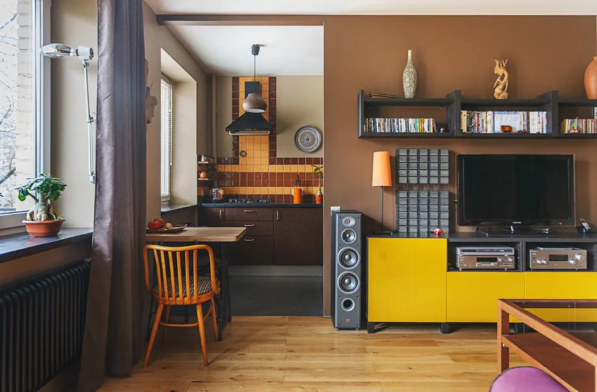
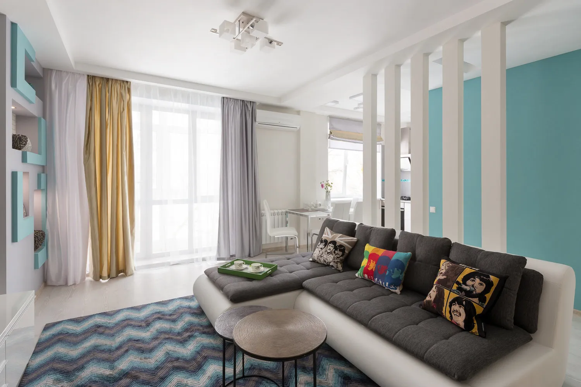
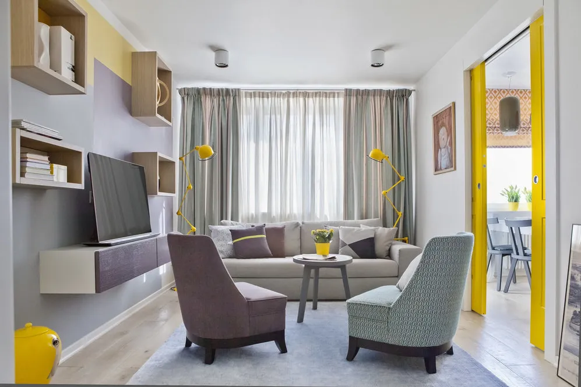
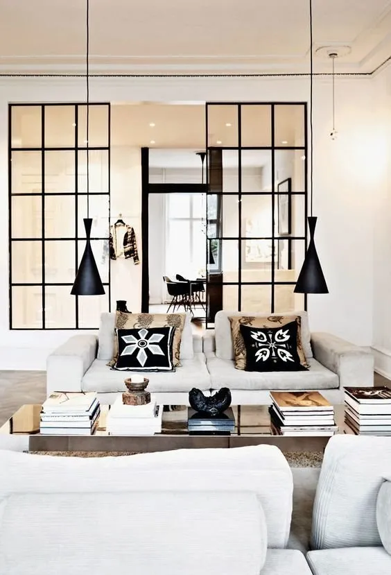
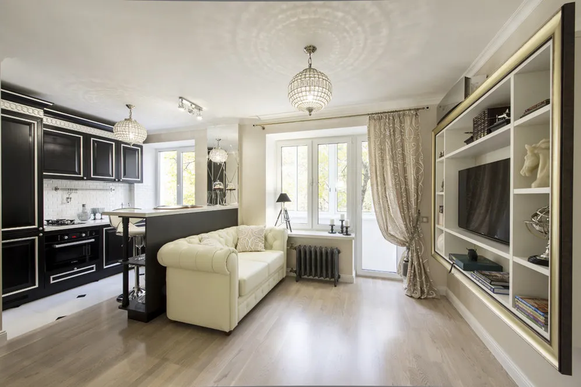
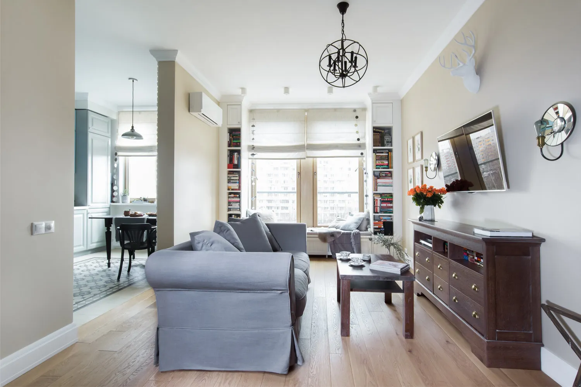
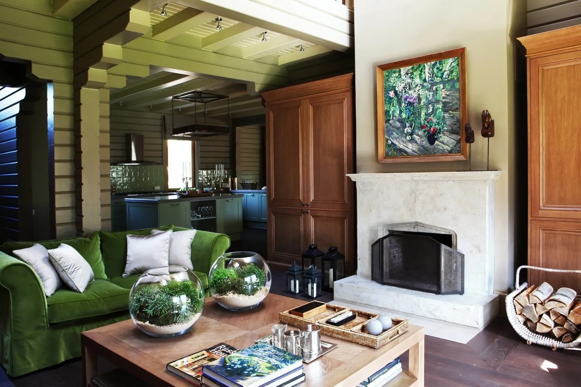
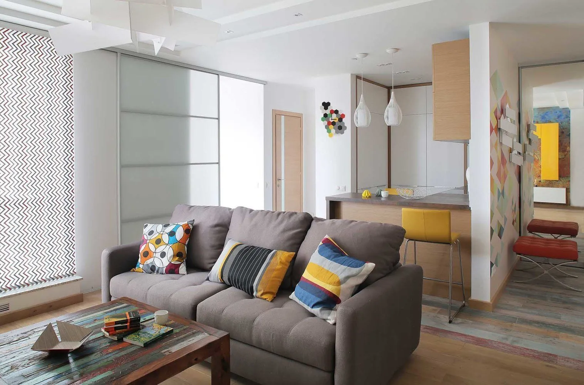 Design: Oxana Oleynik
Design: Oxana Oleynik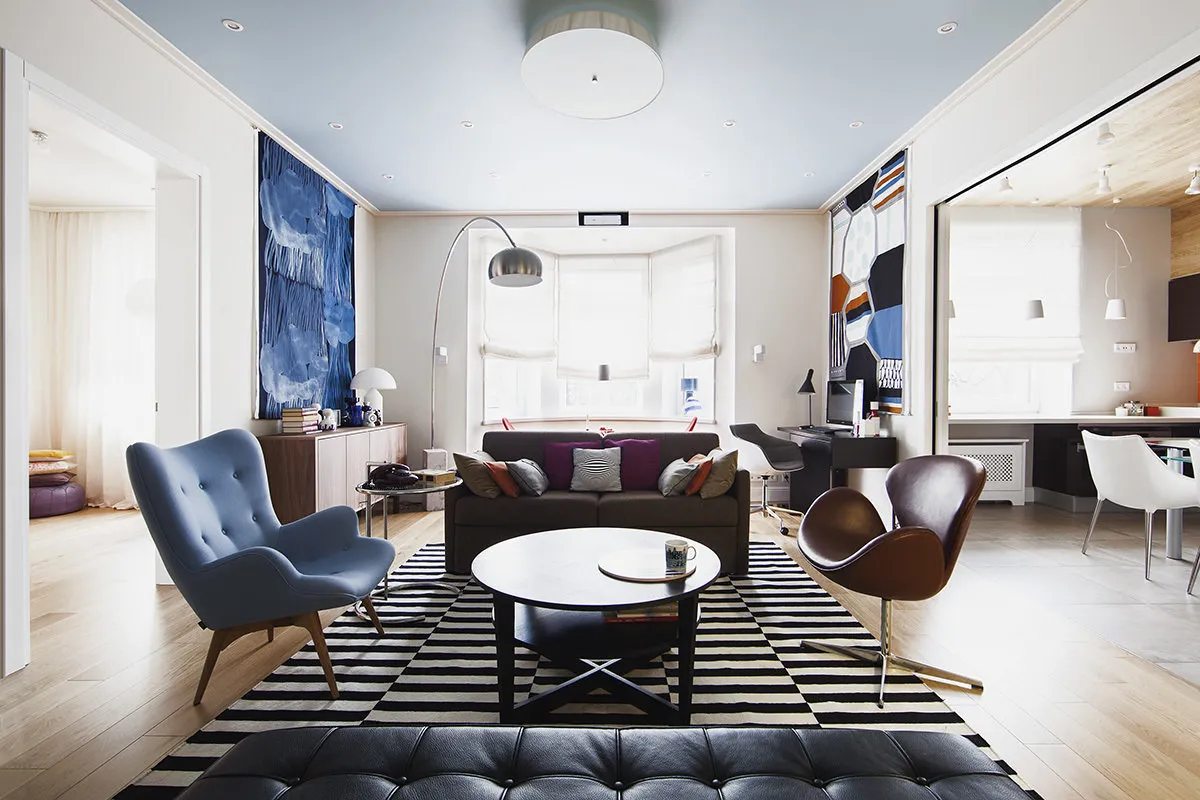
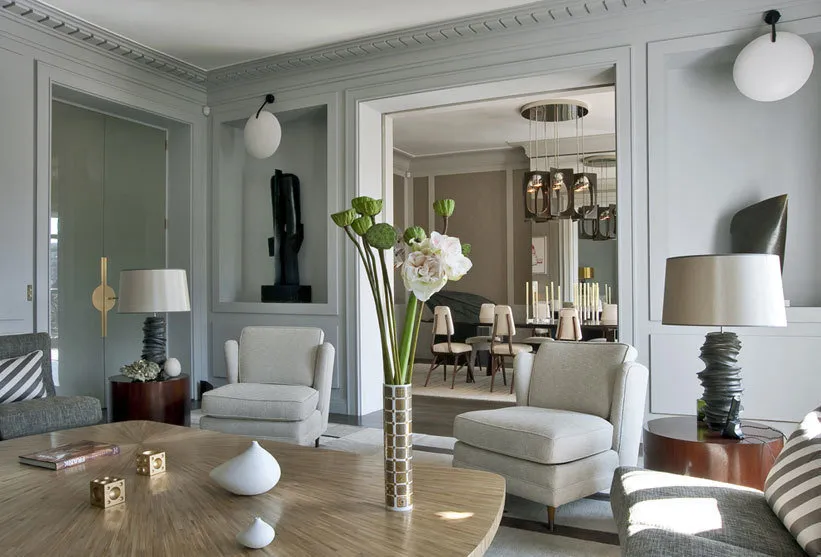 Design Jean-Louis Denny
Design Jean-Louis Denny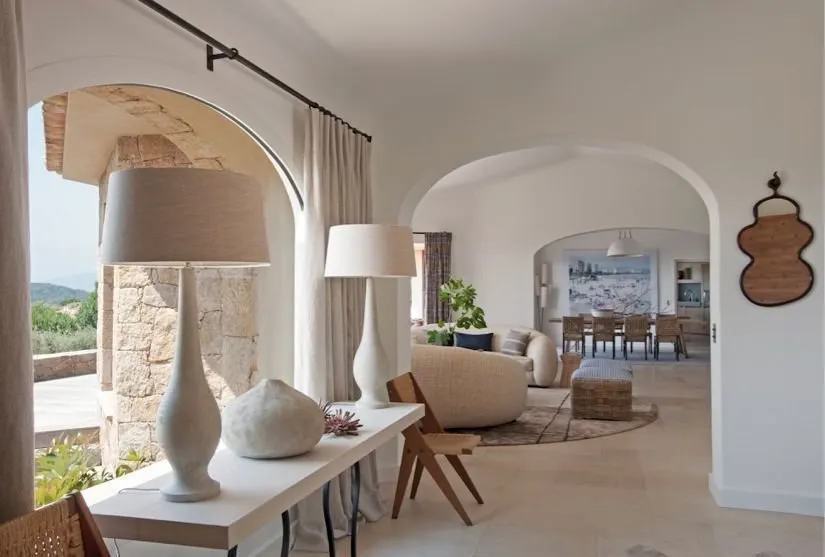
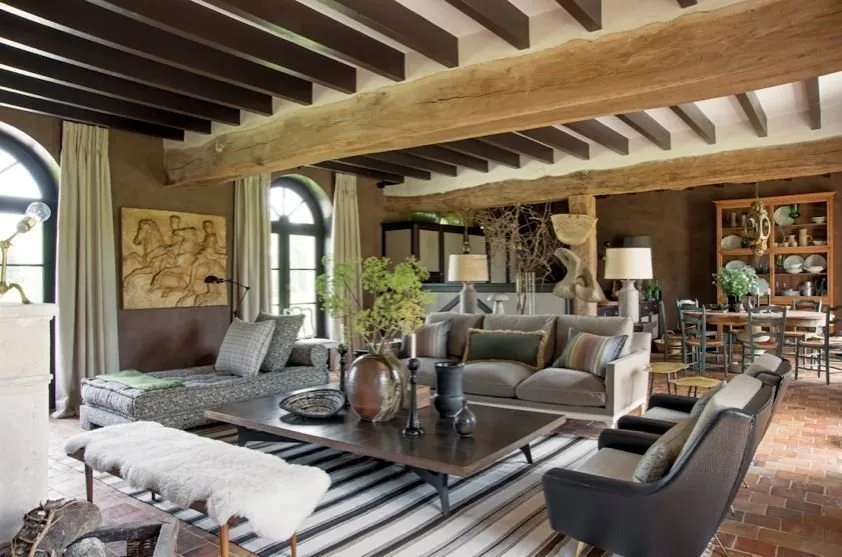
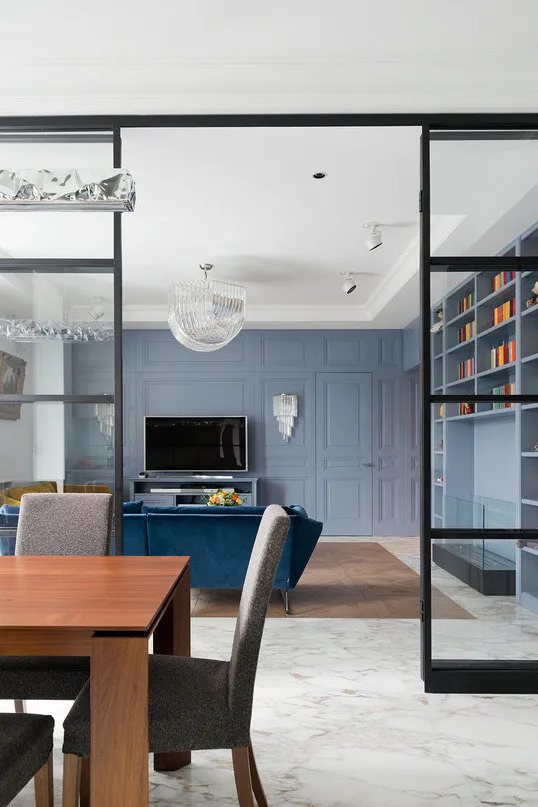
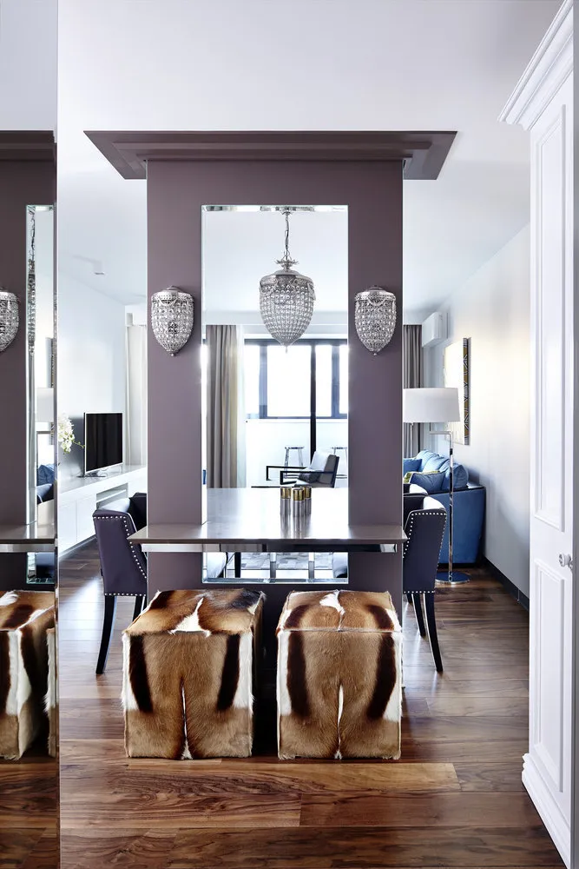
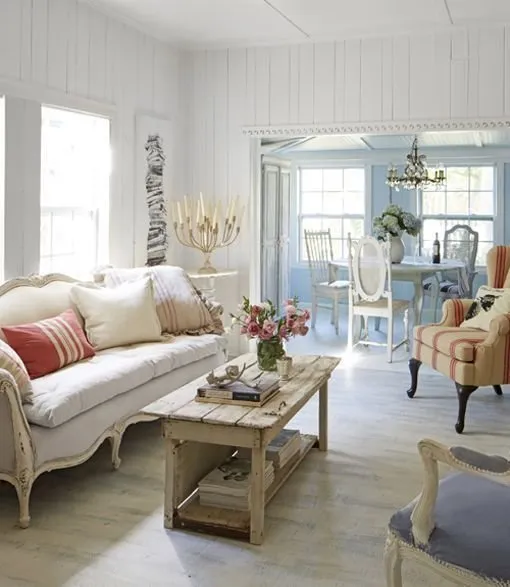
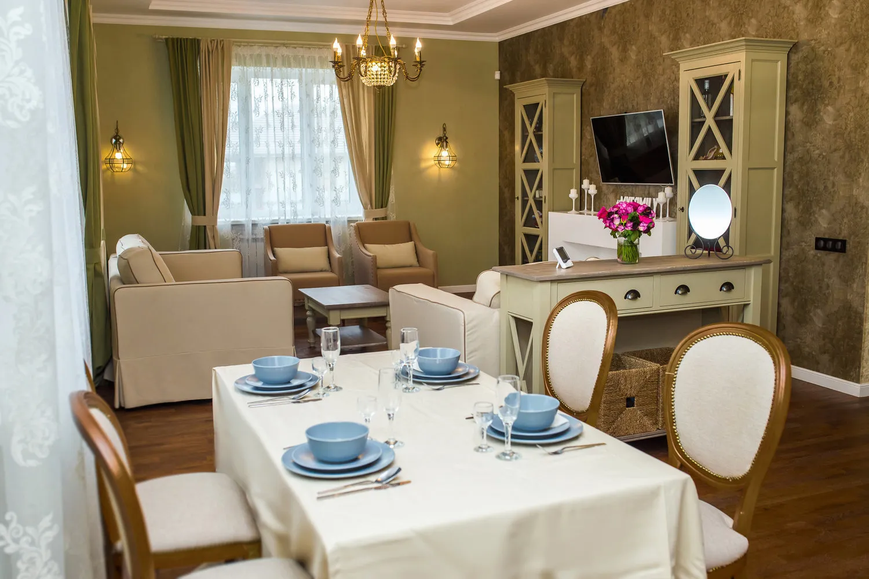
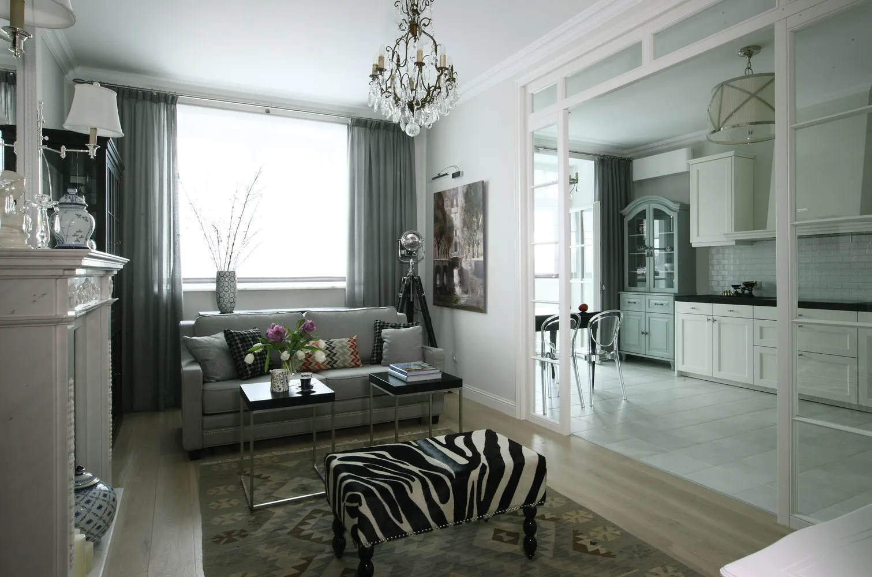

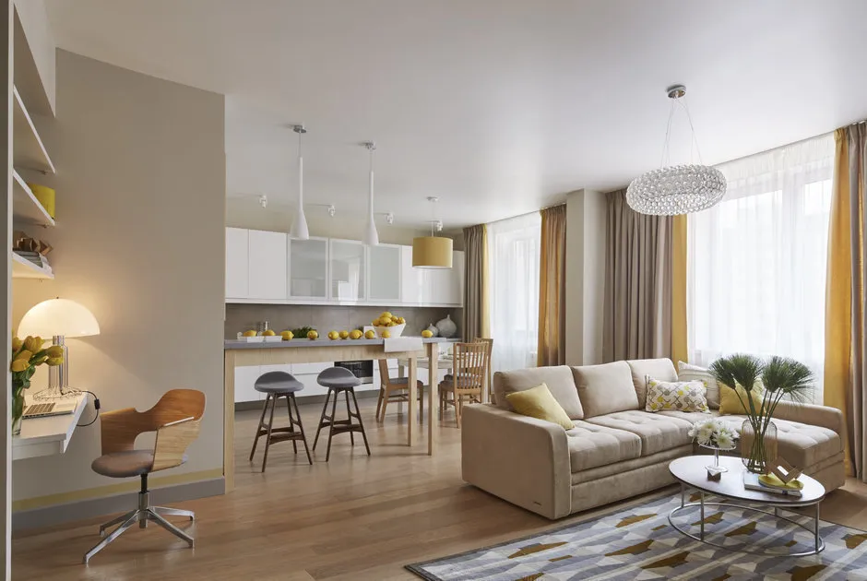
Decorative Partition Variants
More articles:
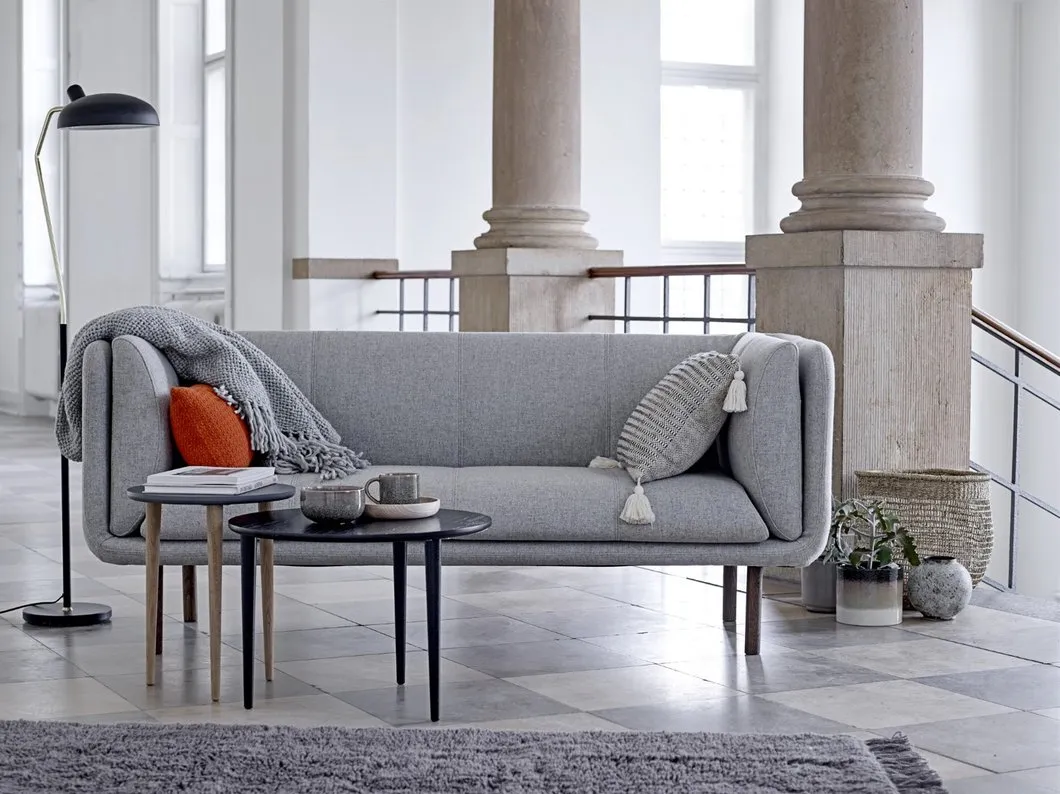 Instead of Hygge: What Is Lagom and How to Add Swedish Wellbeing to Your Life
Instead of Hygge: What Is Lagom and How to Add Swedish Wellbeing to Your Life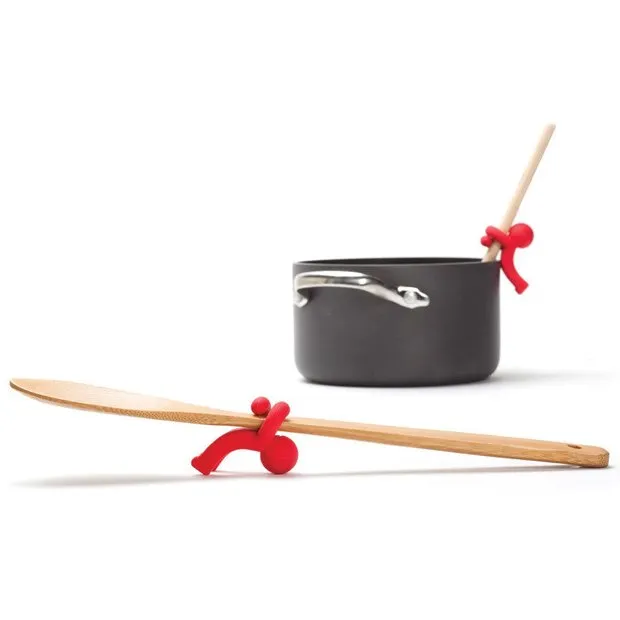 Editor's Choice: Designer Kitchen Accessories
Editor's Choice: Designer Kitchen Accessories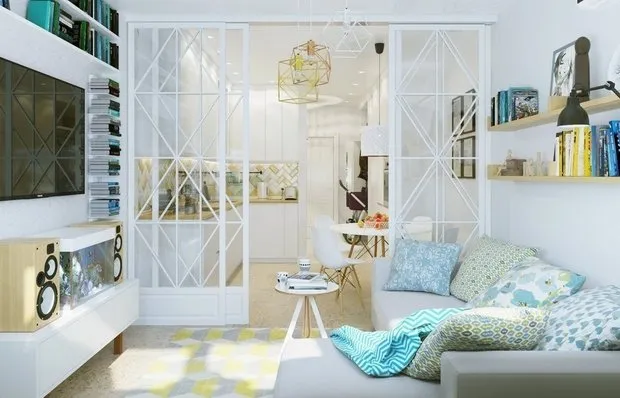 55 mistakes in interior design that everyone makes
55 mistakes in interior design that everyone makes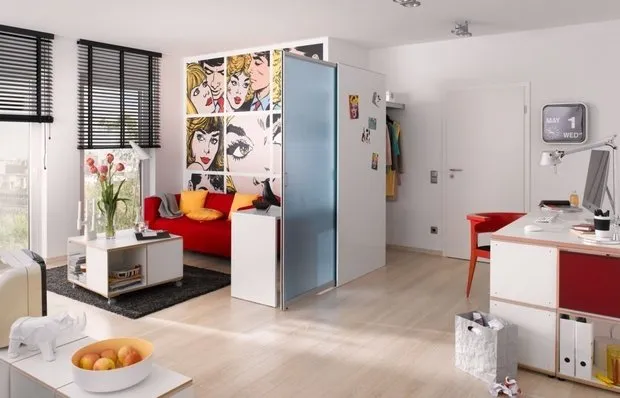 How to Organize Storage in a Small Apartment: 10 Solutions
How to Organize Storage in a Small Apartment: 10 Solutions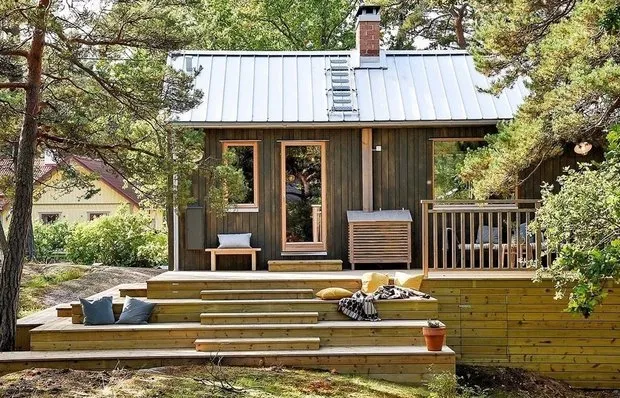 How to Furnish a 33 Square Meter Home: Example from Sweden
How to Furnish a 33 Square Meter Home: Example from Sweden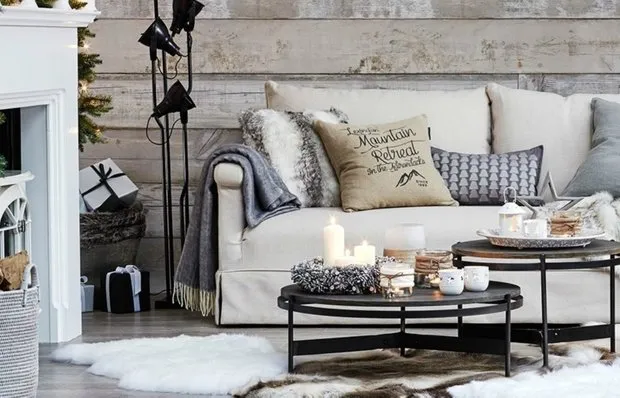 8 Successful Design Purchases for Cold Season
8 Successful Design Purchases for Cold Season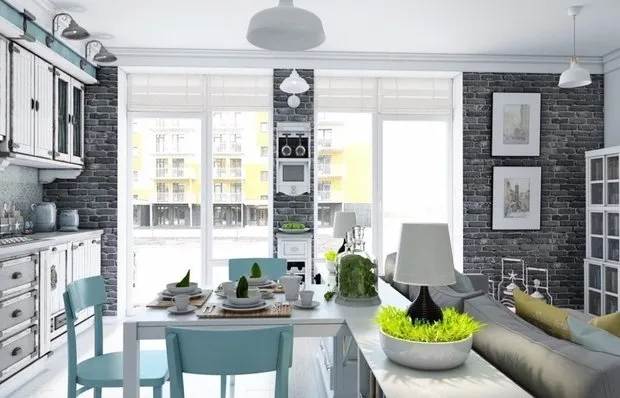 Decorative Stone for Interior with Photos
Decorative Stone for Interior with Photos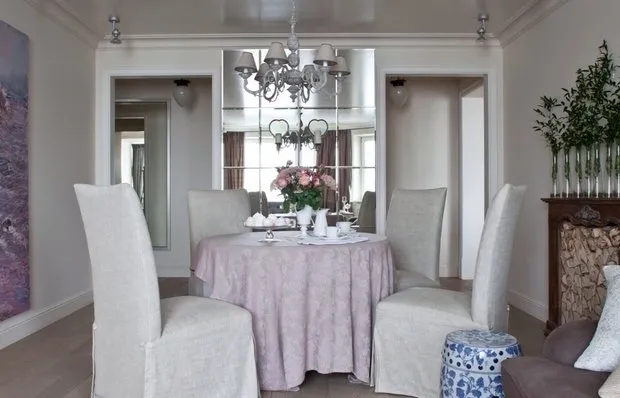 French Style in Interior Design
French Style in Interior Design