There can be your advertisement
300x150
Kitchen-Entryway
There is nothing wrong with wanting to change the interior, rearrange or update furniture
Especially in a small apartment, people want to expand the space, open the windows and let fresh air and more light into the home. For this purpose, rearrangements are made.
Main rules for combining a kitchen with an entryway - photos and recommendations
Small apartments sometimes force people to think about rearranging internal space. In such spaces, there is a feeling of pressure from the walls and a desire to open them up. Nearly all of this desire can be fulfilled by combining a small kitchen with a small entryway.
Before starting demolition, it is necessary to plan how sanitary and hygienic conditions will be maintained, as the only boundary with the entrance is a door. You need to consider such matters as high-quality mats for feet, grates for cleaning shoes of street dirt.
Rules for combining must necessarily include:
practical application of zoning, visually dividing the kitchen into a dining area, corridor and living room;
ensuring minimal dirt and dust entering the corridor area;
providing ventilation equipment;
having a wardrobe and shoe shelves in the room.

Street dirt can be easily overcome with a so-called "warm" floor, on which wet marks dry instantly and contamination does not penetrate into the apartment. Flooring must be easy to clean for practical reasons.
Exhaust hoods, quality ventilation - the key to a clean atmosphere in the home.
These calculations are mandatory for family budget coordination.
The main procedure involves obtaining permission for reconstruction from the architectural department and the technical information bureau. This is an essential step that affects the lives and safety of residents and neighbors. The reason is that the initial load on the structures, when internal walls are demolished, is unevenly distributed to remaining structural elements. This creates a dangerous situation for the entire structure.

Reasonableness of combining
When developing options for combining, all pros and cons should be weighed. If the experiment fails, returning to the previous state will be problematic.
It is reasonable to do a rearrangement:
- if the area of the entryway and kitchen is so small that they cannot be used according to their purpose;
- the owners rarely use the kitchen;
- there are reasons to expand the kitchen space.
A variation of furniture rearrangement can be made without requiring a rearrangement. Try moving furniture and observe how the appearance changes and whether space gains.

Combining is most often the most convenient choice in small apartments.
Advantages of a combined kitchen-entryway:
a visual effect of spatial expansion;
possibility of equipping a functional area;
use of effective design details;
a convenient area for friendly gatherings, communication and combined dining.
Disadvantages may include:
intensified cleaning and odor penetration;
dirt visible on unwashed dishes;
setting up a sleeping area in the living room.
The most important argument in this situation is the habits of family members. There is a desire to spend more time together - the combined project suits, preferring solitude - keep the original setup.

Features of kitchen-entryway design
After demolition, the work begins to unite the former kitchen and entryway into a single whole.
There are some tested methods for this purpose:
Use finishing materials of the same type (wallpaper, ceramic tiles, siding). Aesthetically pleasing in design is a uniform tone without patterns.
Harmoniously combine space using color tones. Play on a color contrast between the kitchen cabinet and overall room finish or choose a ceiling tone that contrasts with the floor covering tone.
Purchasing furniture incurs high costs. If existing furniture is included in the plan and rearranged, for example, placed furniture in a 'P' shape, this approach allows highlighting a specific area for cooking and dining.
If the opening part is turned towards natural window light, a kind of light-filled island corner is functionally highlighted. The inconvenience of proximity to the entryway disappears.

Not long ago, a bar counter seemed inappropriate in a kitchen interior. But if all design elements are chosen correctly, this piece of furniture can serve as a transition between different zones.
Glass partitions are good as constructions dividing living spaces.
If the area allows, an island kitchen can be included in the cabinet.
Small apartments need a careful approach to furniture arrangement, and an angled cabinet might be perfectly suited here.

Technical details when combining a kitchen with an entryway
Rearranging living space is only possible with permission from the architecture department, operating under the local administration. The following documents are submitted for review:
application;
document confirming ownership rights;
technical passport of the apartment issued by the BTI technician upon request from the owner for a planned rearrangement;
statement from the housing management about all residents in this apartment;
a copy of the financial document issued by the accounting office of the passport office;
sketch or project.
The packet of documents must be certified in the architecture department.

Permission is granted based on the sketch or project, where red marks indicate elements of construction that will be demolished, and green marks show planned built-in details. Manipulations with light partitions are allowed.
The project shows:
actions planned to be taken with non-load-bearing walls;
window areas (increase, decrease);
sanitary facility reconstruction;
door relocation;
staircase construction;
replacement of gas equipment with electric appliances;
installation work for heavy partitions and additional communication facilities.
The developed project must be approved by the sanitary-epidemiological service, the architecture department and the MCHS. Review takes about a month, after which a decision is made to approve or reject it.
After the work is completed, BTI evaluates the quality for issuing a new technical passport and certificate to the owner.

Color palette and lighting
The human eye is capable of perceiving wall, ceiling colors under natural and artificial lighting. In domestic settings, there is some color distortion in our perception even at different times of day. Considering these characteristics, it is necessary to choose a color palette for the interior of the living space.
Apartment owners, having their own color preferences, adjust lighting in their living rooms to certain color combinations.
Different types of incandescent lamps are used in households, each with its own characteristics according to which household items take on specific hues in their light.
Therefore, interior design items in warm tones - red, orange, yellow and their shades - under illumination change slightly, surfaces of blue and violet tones tend to darken and redden, green tones fade.
Energy-saving lamps suit warm tones better.
The spectral composition of halogen lamps is similar to sunlight.
The spectrum of fluorescent daylight lamps is close to natural daylight. Under such lighting, colors are perceived correctly.
Under the light of a regular incandescent bulb, blue wallpaper may appear green. To avoid disappointment in color perception under artificial lighting, one must seriously consider the choice of bulbs.

Combining a kitchen with an entryway in a private house
Over time, homeowners want to make changes to their home and carry out a rearrangement. They want to remove unnecessary partitions and add some modern elements to the already aged design.
Some novelty can be achieved by rearranging or updating furniture. You can go the way of combining functional areas. An unconventional move is to combine an entryway with a kitchen in a private house.
Russian legislation provides for three moments related to changes made by homeowners in their living space. The structure can be restructured, rearranged or simply improved. Restructuring involves serious engineering and communication transformations.
Rearrangement implies some changes in the structure, i.e. changing the layout of walls, door openings, windows. All conducted work must be documented in a technical passport, and the project must be pre-approved with the architectural and construction department of local administration and strictly followed.

Kitchen-entryway in a narrow corridor
A small living space can be transformed to visually increase it. For example, a narrow corridor that occupies a significant part of the living space but is functionally insignificant.
It's easy to set up a kitchen in a corridor if you place a kitchen niche
A convenient variant must be considered taking into account the area size, shape and family composition.
When developing any interesting variation, one should not forget about safety rules. All details of working with gas equipment, water supply and ventilation must be planned.








































There is an infinite variety of rearrangement types. In each individual case, people adjust to their personal preferences.
The main thing is to save space without forgetting the interests of all family members.
Living quarters should be cozy, functional, simple and familiar.
More articles:
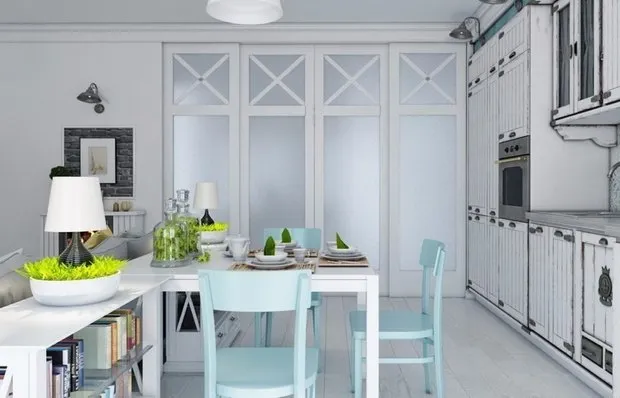 White doors in apartment interior with photos
White doors in apartment interior with photos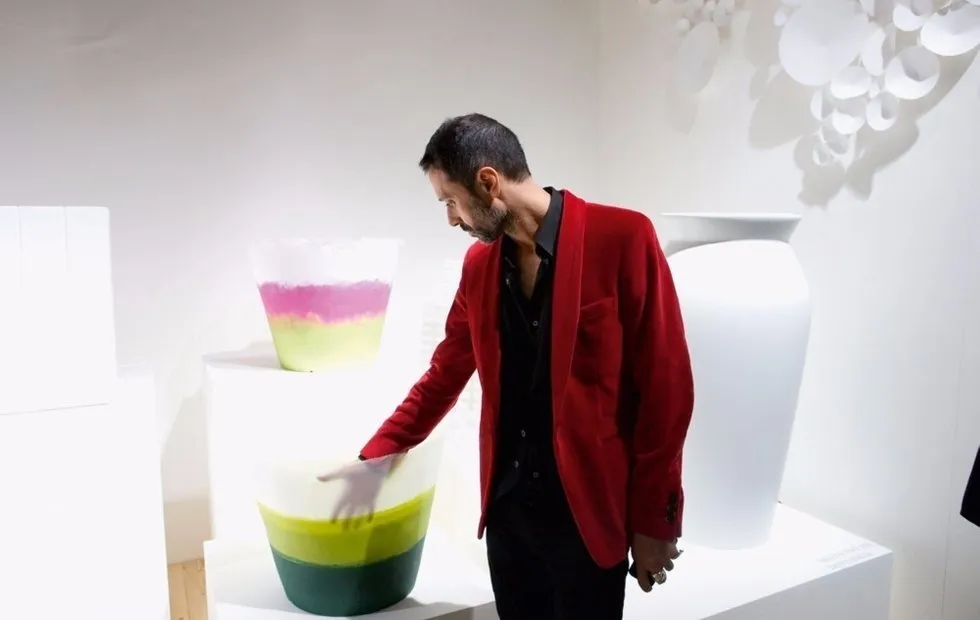 10 Rules of Design by Fabio Novembre
10 Rules of Design by Fabio Novembre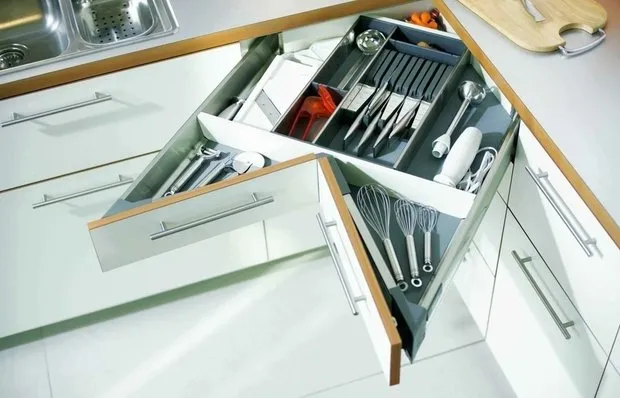 10 New Life Hacks for Your Kitchen
10 New Life Hacks for Your Kitchen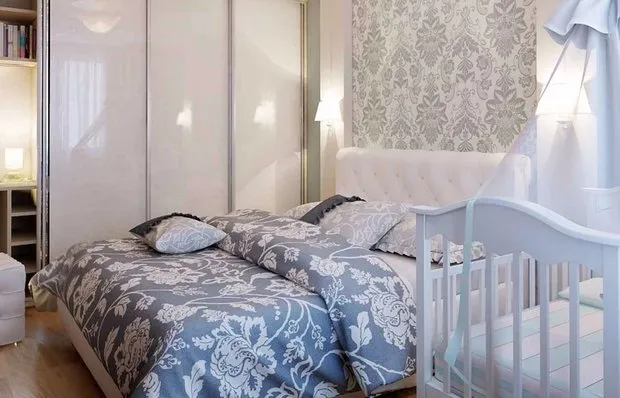 Bedroom and Kids Room in One Space
Bedroom and Kids Room in One Space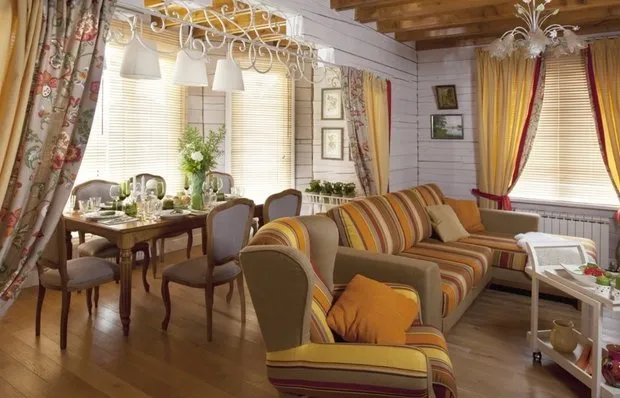 Kitchen and Living Room Partition
Kitchen and Living Room Partition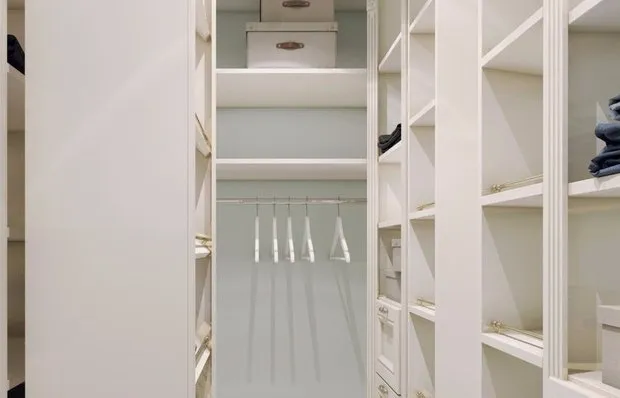 Closet in the Hallway
Closet in the Hallway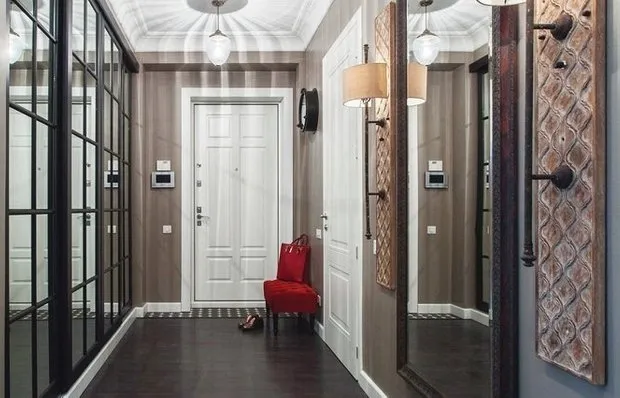 How to Decorate a Large Entrance Hall: 4 Tips from Nadia Zотова
How to Decorate a Large Entrance Hall: 4 Tips from Nadia Zотова Redesigning a Small Bathroom: What You Need to Know
Redesigning a Small Bathroom: What You Need to Know