There can be your advertisement
300x150
Kitchen Design in a Wooden House with Photos
A wooden house in the countryside, not far from the forest and river, fresh air and plenty of space for children and adults – the dream of almost all families
Indeed, life in urban hustle sometimes leads to stress and lack of good weekends. Moreover, urban apartments cannot always boast of an ideal design project due to living space limitations, where there is simply no room to spread out at 200 °. This article will discuss how important it is to properly landscape a wooden house and especially the kitchen.
Features of Kitchen Space
Professionals recommend thinking through the details of the room where the renovation and outfitting will take place in advance. For a wooden kitchen, pay attention to the following points:
- Lighting. It plays an important role. No cooking is possible without decent lighting;
- Ventilation. The air should be fresh, and odors should disappear instantly, so it is not worth economizing on the ventilation system;
- The cooking area is better located near a large window, natural light is necessary. The refrigerator and cabinet can occupy space in the corner;
- Communication systems should not be hidden deep in the wall. During settling, you may need pipes, and wires can get damaged. They should be placed near the walls, and it is better to think in advance where they can be hidden in cabinets or niches;
- Wooden surfaces absorb all odors thoroughly. Installers recommend coating the wood with a special protective composition, wax, and varnish before starting repair work;
- The material itself speaks of the fact that in the house design, it is better to choose an eco style. With proper planning, a decent kitchen interior made of environmentally clean materials can be achieved.
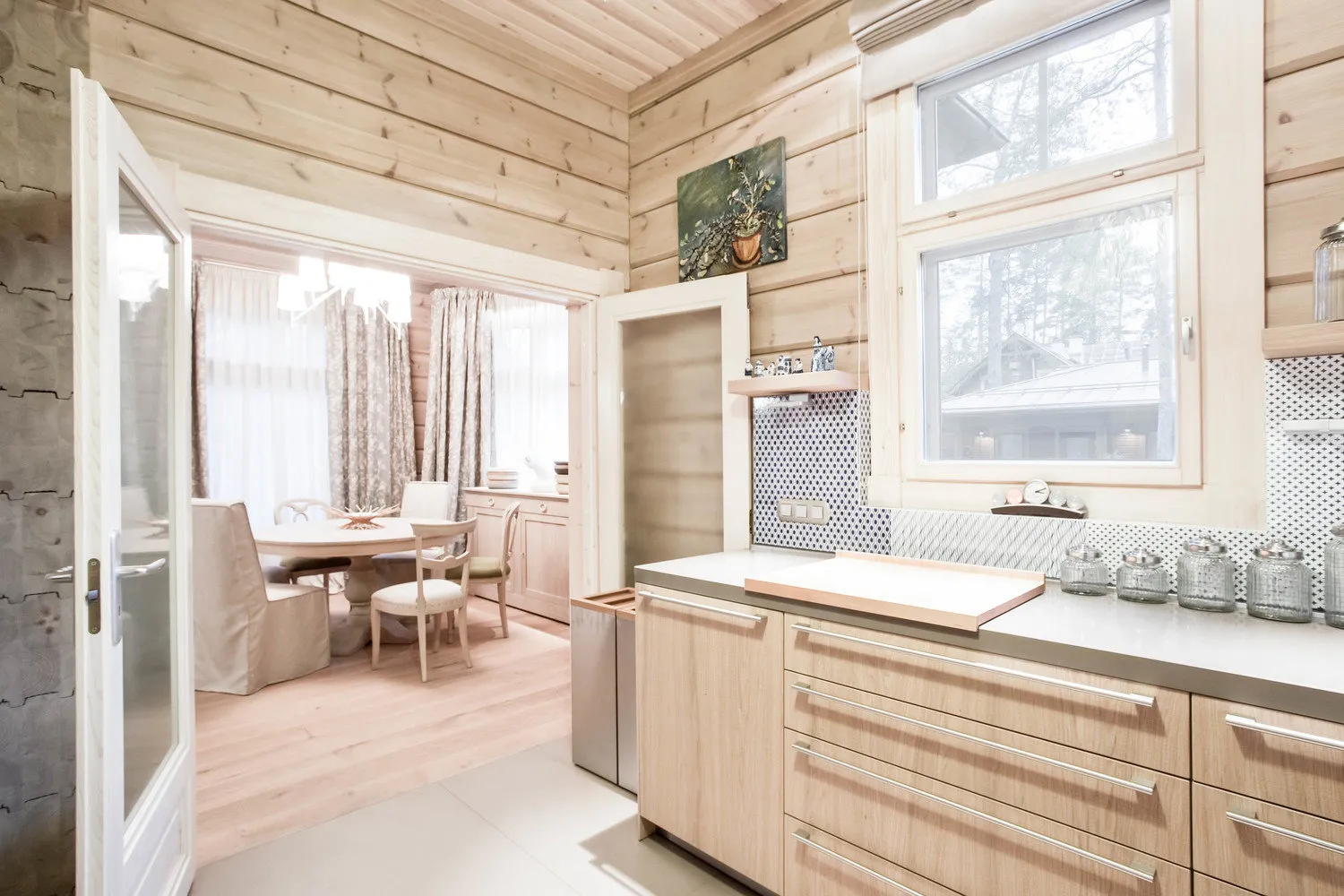
Design: Archi‑do Bureau
Kitchen Design
- In a house made of logs
Kitchens in such houses are characterized by warmth and coziness. It is more important to plan the decoration of the cooking area and dining room in advance. For choosing equipment, it is worth remembering that all items and appliances should harmonize with the wooden texture of the entire house. Stone – natural or artificial – blends beautifully with this construction.
- In a house made of timber
Oak is most often used as material. It should be noted that the color darkens over time. Therefore, all homeowners who like a light kitchen interior should plan this in advance. The design of modern trends in a timber house will be inappropriate. Instead, it is better to resort to using leftover materials and create various structures: a bar table, a small table.
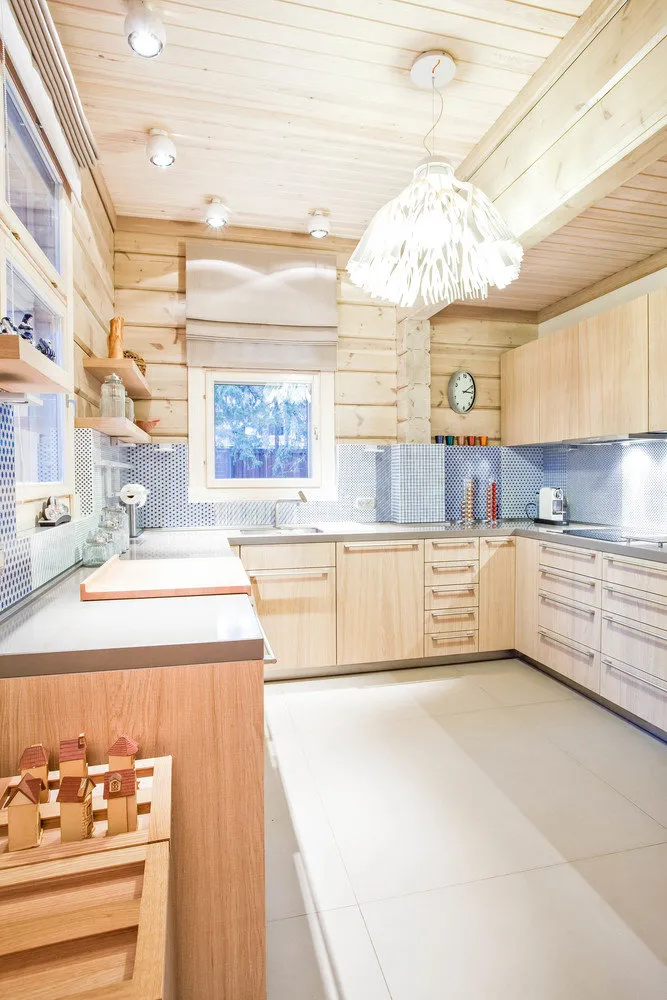
Design: Archi‑do Bureau
Kitchen-Dining Room-Living Room Zoning
Designers offer various ways to divide the space if it is needed. A large kitchen area can be used rationally. Let's look at the tools for dividing into zones.
- Furniture Partition
For the convenience of zoning, the space where the kitchen, living room, and dining room are located can be separated using furniture. A small sofa is an excellent solution. Usually, it is placed to separate the living room area from the dining area. The sofa serves as a full-fledged place for guests and family members. You can rest simultaneously, or move it if there is not enough free space. The clear line of the sofa back almost draws a boundary between two zones. In addition, a sofa can be foldable and become an additional sleeping place after a late evening party.
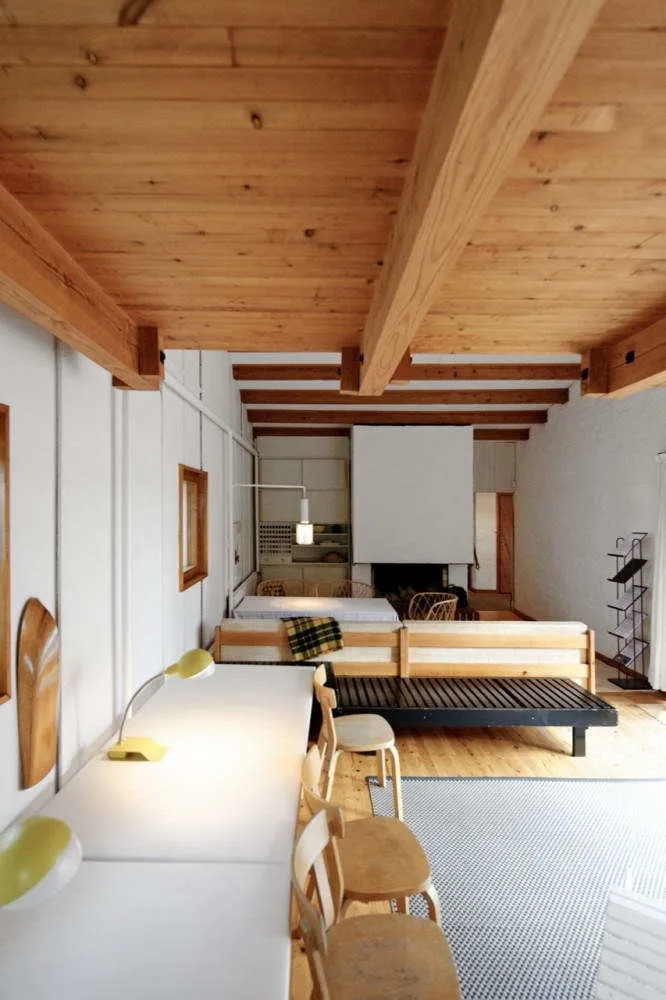
Architecture: Alvar Aalto
- Bar Counter
A bar counter in any kitchen is an excellent option for additional space and table, cutting surface, and separating element. In a wooden house kitchen, a bar counter is also quite appropriate. The counter separates the working surface of the kitchen from the guest area. If necessary, you can do without a dining kitchen table. The bar counter is perfectly suitable for a family and 3-4 people for a snack.
- Different Floor and Ceiling Levels
Raised floor level where the working zone of the kitchen is located – one of the most well-known ways to zone the space. A podium 10-15 cm is suitable only with sufficient ceiling height. The podium is also highlighted by a different color. Under it, communication systems are often hidden, and sometimes unnecessary items. Especially resourceful and entrepreneurial homeowners even install a fold-down table that can be hidden from outsiders' eyes. A multi-level suspended ceiling or a gypsum board ceiling also perfectly highlights certain zones. Usually, the choice falls on the working zone of the kitchen. The structures are painted in a specific color.
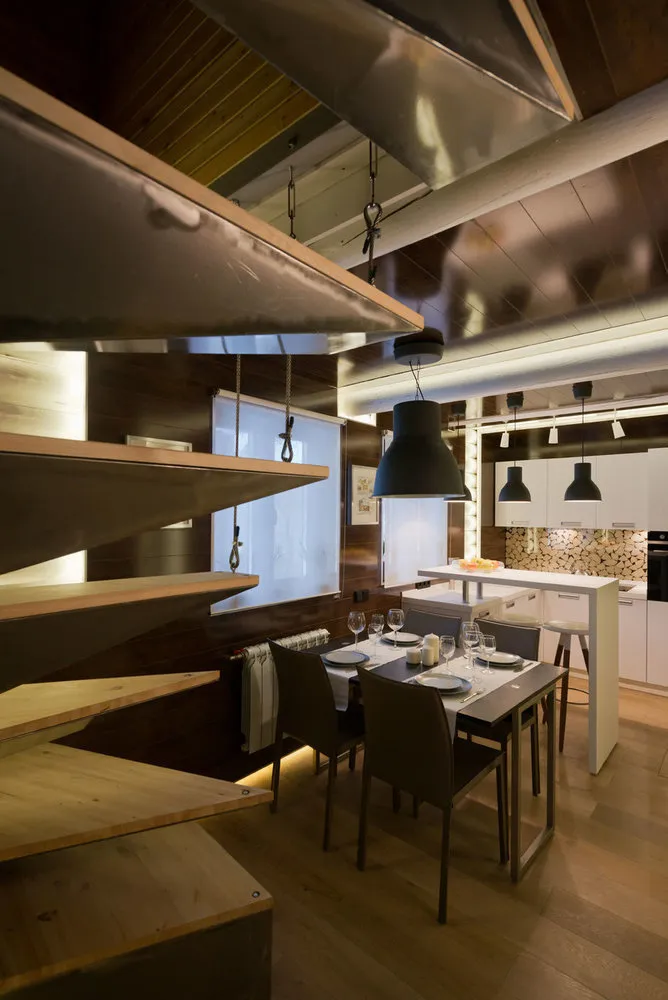
Design: Andrey Volkov
- Light and Color
Highlighting zones by color – a well-known technique. It is important not to forget that the entire room should be decorated in one style. Therefore, it is better to choose similar colors but do it skillfully – so that they distinguish all three zones. To highlight specific zones with light, point lighting and decorative lamps are used. The working area is usually lit more intensively. The living room and dining area – more dimly. With proper selection of lamp bulbs, a clear line of light flow can be traced, which serves as the separating element in the house space.
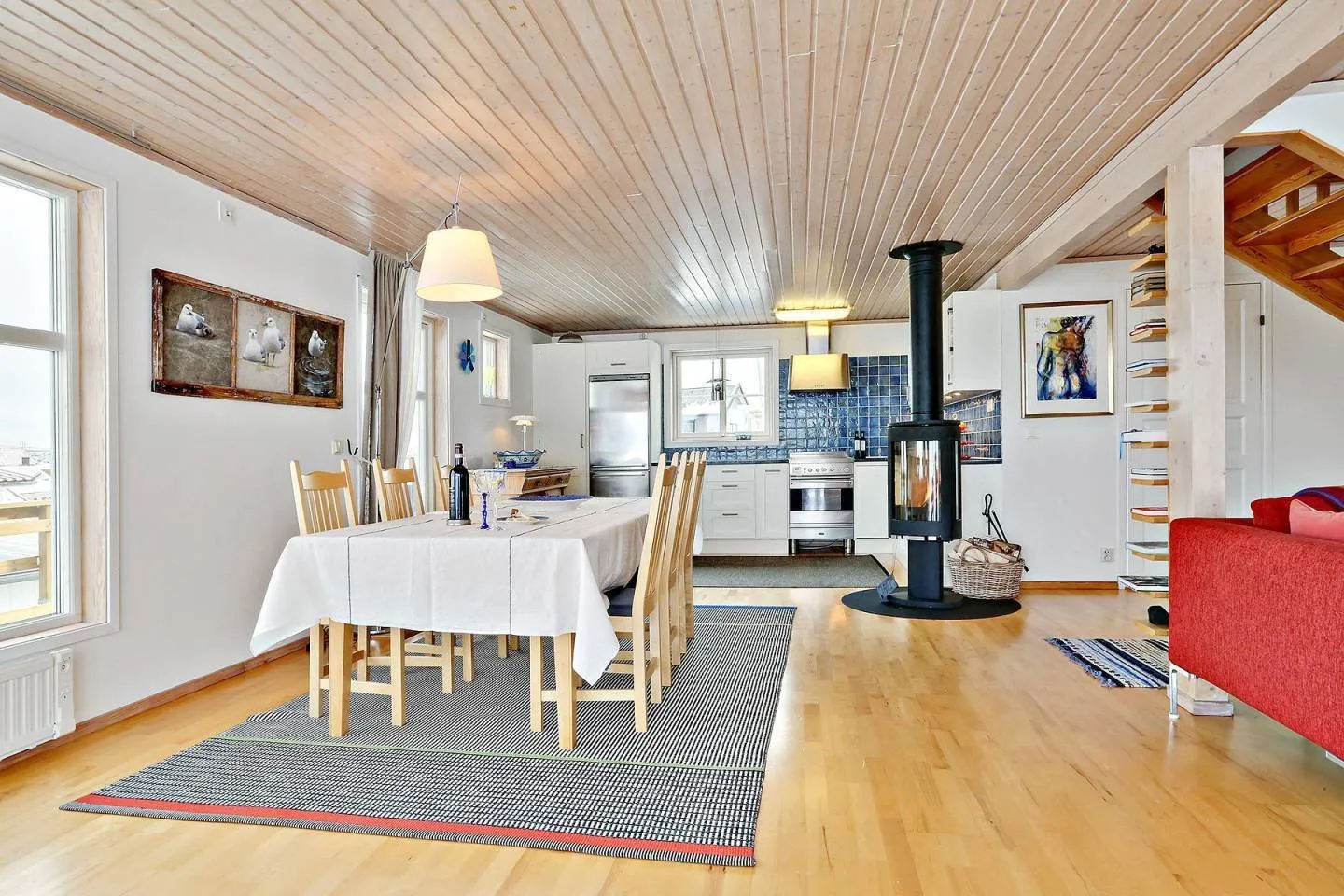
Interior Decoration
Kitchen walls are especially susceptible to negative impact: steam, fat accumulation, moisture, film, temperature fluctuations, so choosing the material for decoration should be done carefully.
- Lacquer Coating
Coating wood with a transparent liquid that dries over time and forms a hard surface – good protection for the kitchen against mold, microbes, and moisture. Lacquer gives wood a wonderful shine. The composition includes natural or synthetic resins, acrylate copolymers, polyurethane. The following types of lacquer are used in work:
- Alkyd. The coating dries quite slowly, provides long-lasting durable protection, and emphasizes the natural properties of wood;
- Water-soluble. The composition is the most durable, dries quickly, and practically has no sharp odor;
- Polyurethane. The lacquer has increased strength, but the main feature is that it is applied to a completely dry wood surface. Otherwise, bubbles, blisters, and streaks form.
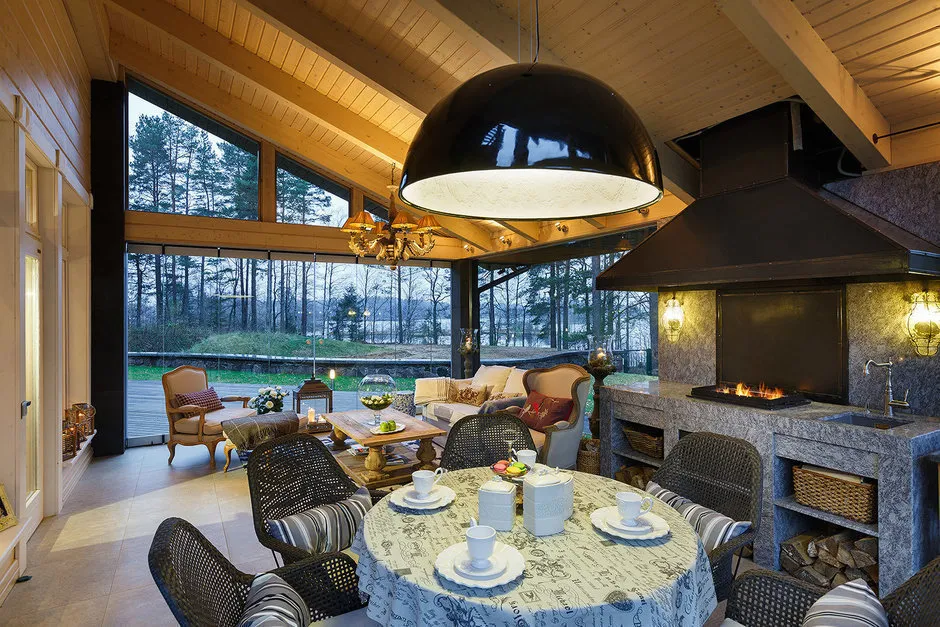
Design: Maria Ivanova
- Painting
Painting is one of the most budget-friendly ways to decorate and protect wood. Preparation of the surface itself is important here. The material must be cleaned of dirt, resin, sanded, and treated with an anti-fungal composition. Specialists recommend using a special sprayer for easy processing of large areas. To keep the surface as close to natural wood color as possible, it is covered with paint whose shade is similar to the natural one. If there is a plan for a different color palette, the chosen shade is adhered to.
- Gypsum Board
Gypsum board in a wooden house is not rare. Metal profiles, frames, beams, strips, and blocks are installed exactly the same way as elsewhere. But in a wooden house, gypsum board should not be attached directly to the wall. The gypsum board construction transforms and updates the familiar interior. It can be plastered, painted, or wallpapered.
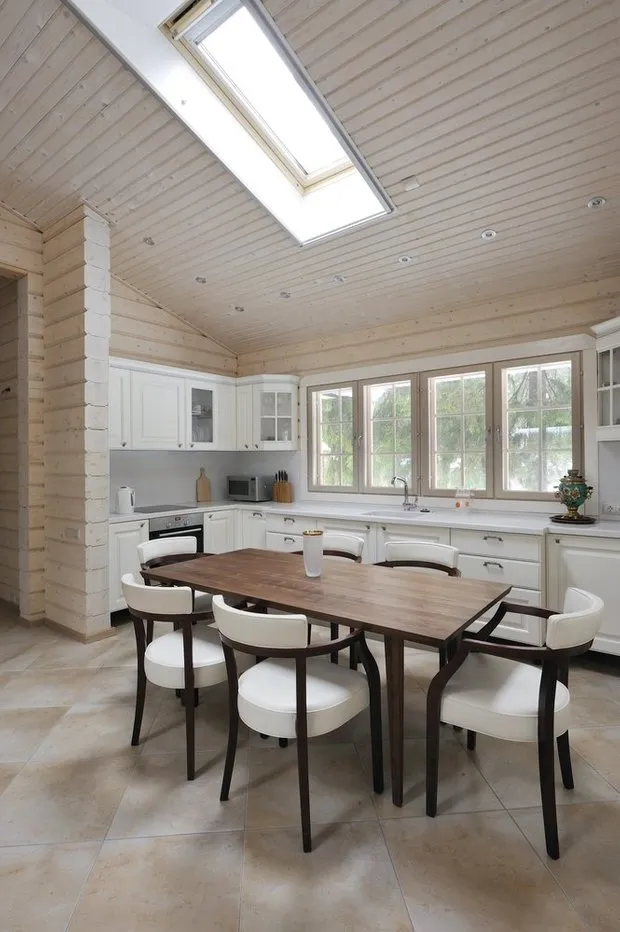
Design: Yuriy Zubenko, Olga Shcherbakova
- Sheets
MDF panels or boarding are ideal for leveling the surface. They are attached to the lathing, and all communications remain hidden. After successful installation, the panels do not require further processing. They can be left in their original state or painted in a favorite color. Strips can be laid vertically, horizontally, diagonally, or a mix of all three variants.
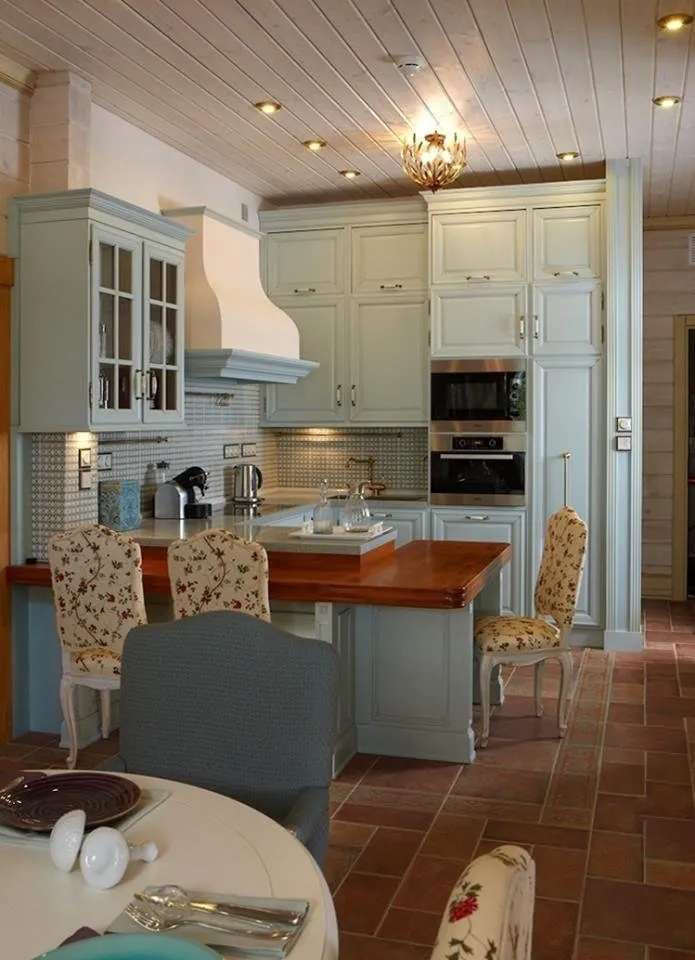
Design: Anna Ilyina, Architectural Studio Figura; Decoration: Ekaterina Korneeva
Floor and Ceiling Finishing
For floor finishing in a wooden house, parquet, tiles, or planed boards, or high-quality laminate would be ideal. For the ceiling, you will have to work hard – attention should be paid to wiring that will go either openly or hidden in corrugated pipes. The most rational solution is to use boarding, MDF panels, or gypsum board attached to a frame. All unnecessary elements are hidden there.
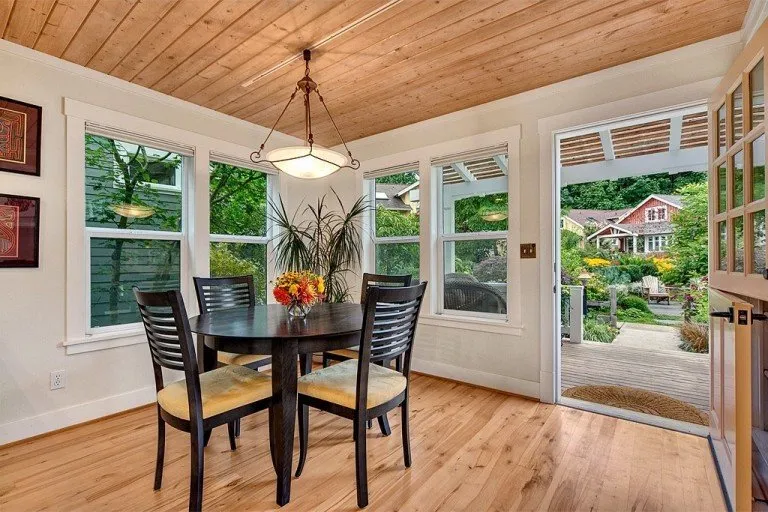
Furniture
- Kitchen Cabinet
All depends on the chosen style, but professionals recommend using eco-materials that reflect the overall concept of a wooden house. The cabinet can be made from MDF or natural wood. Do not forget about sufficient lighting, for this, underlighting can be installed. Natural lighting is also important.
- Table, Chairs, Soft Corner
The most popular and appropriate shape for a table in this concept is oval or round. There will always be enough space for guests. Chairs are chosen to match the table. The dining group can be lighter or darker than the overall color palette of the kitchen. But do not forget that elements should resonate with each other and look harmoniously. A soft corner will also fit well. A universal corner is practical in any kitchen, providing additional space for guests.
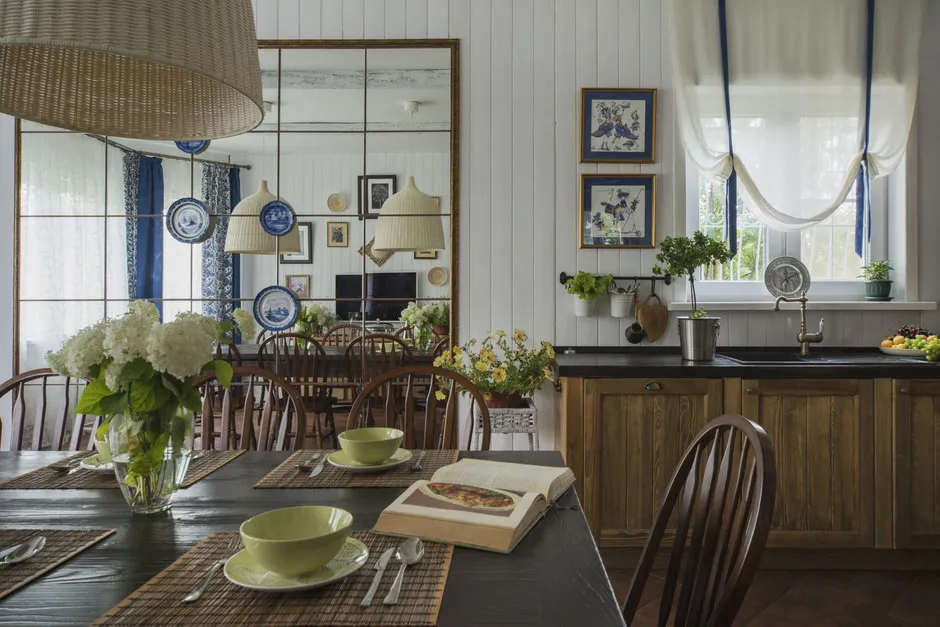
Design: Anna Vasileva
- Bar Counter
It is well known that a bar counter performs several functions: a zoning element, additional workspace, dining table. The most popular materials for making a bar counter are MDF, particle board of the same shade as the entire cabinet. The countertop can also be made in contrast to highlight the uniqueness of the element. In a wooden kitchen, a bar counter finished with stone is also appropriate.
- Household Appliances
When selecting household appliances for a wooden kitchen, designers recommend not to skimp on quality. A quality range hood, refrigerator chamber, cooktop, and oven – all these elements can be hidden under surfaces in cabinets. Or they can not be hidden.
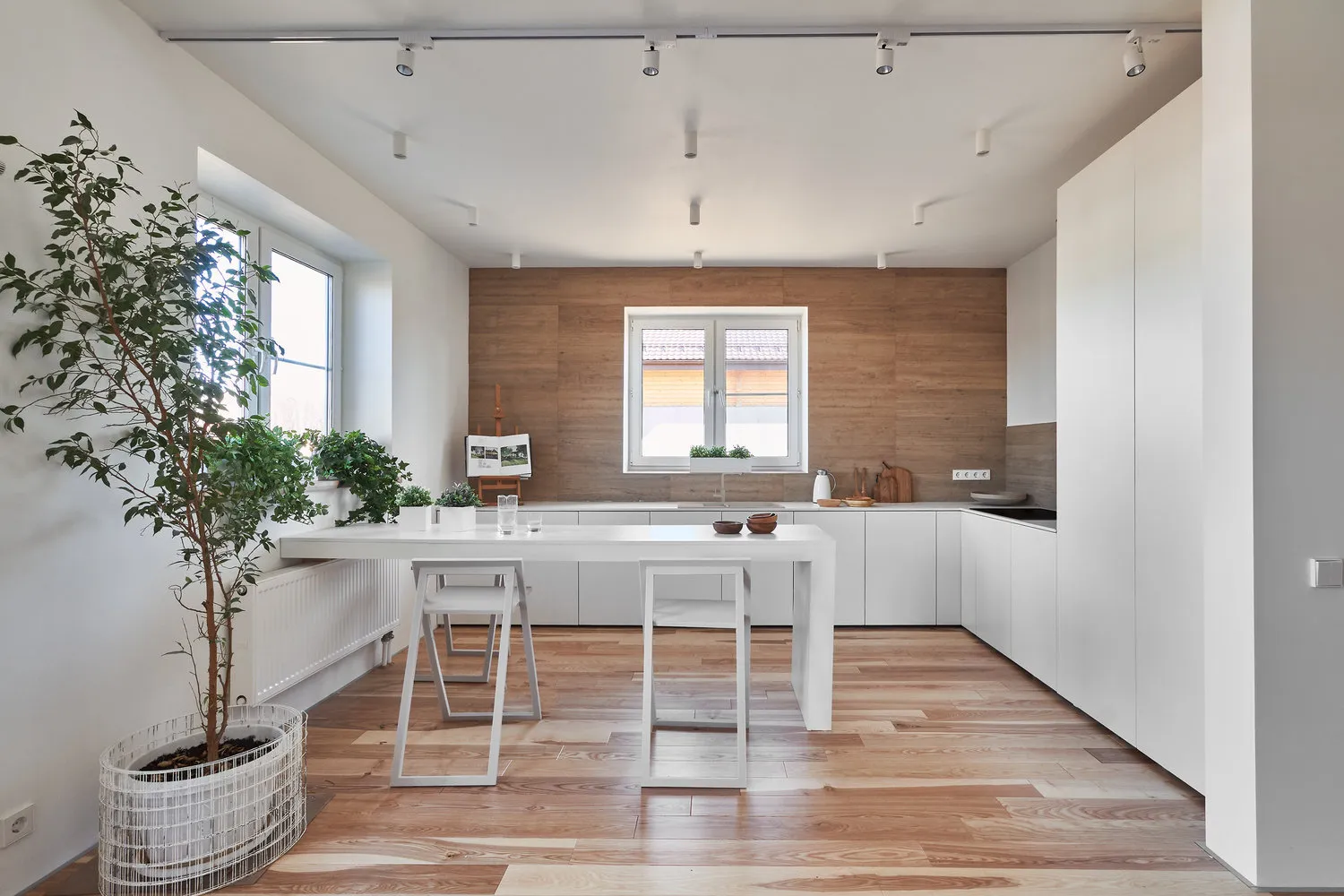
Design: Ruetemple
Small Kitchen in a Wooden House
For outfitting a small kitchen, designers recommend using the following tips:
- Abandon the use of bulky kitchen zone finishing. Stone in a small space does not look beautiful;
- Minimize the number of cabinets. Sink, a couple of open shelves, and workspace – that is the necessary minimum;
- Use furniture-transformer. Sliding table, cabinet with drawer;
- Plan in advance the necessary amount of appliances and items. In a small kitchen, a single-chamber small refrigerator can be installed to avoid cluttering the space. A cooktop with 1-2 burners – quite suitable for such a kitchen. A narrow dishwasher can fit well. It will provide enormous help to the housewife.
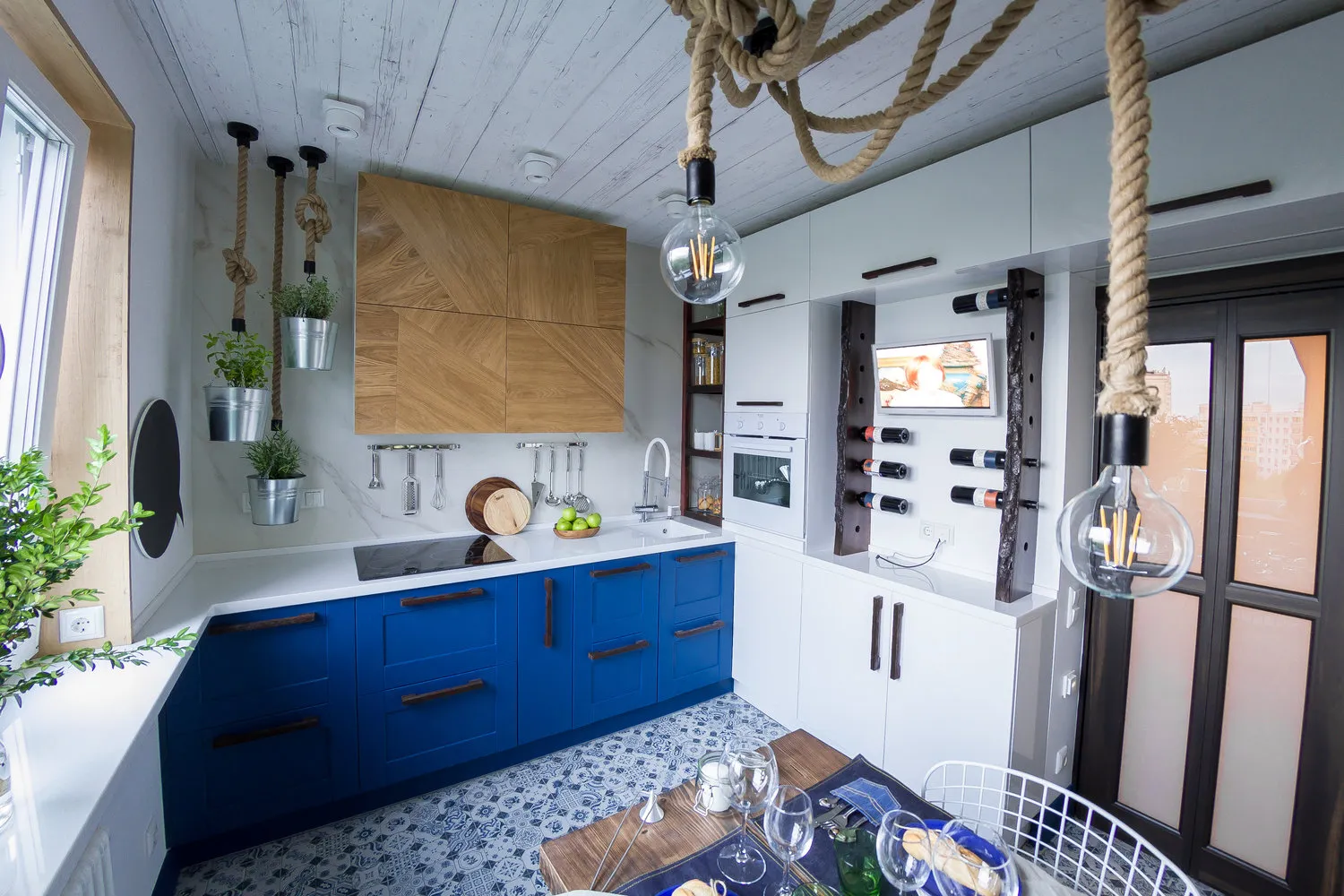
Design: ToTaste Studio
Stylistic Directions in Kitchen Space Decoration
When developing a design project, homeowners together with professional decorators come to a common understanding of how they see the final result of the kitchen. For this, it is necessary to decide on a style. There are many directions that perfectly suit such a kitchen. Let's look more closely at 4 popular ones.
- Provence
The Provence style is ideal for a kitchen in a wooden house. To fully implement it into the interior, specialists recommend:
- Sheathing walls with boarding and coating them with light paint. A light palette is the basis for a gentle Provence, on which all items will look cozy at home;
- Beams on the ceiling – an ideal option for this style. But you can also leave a whitewashed ceiling;
- A fireplace or stove can be painted in a light color, leaving the brick texture;
- The kitchen work surface apron can be covered with light tiles, a flowered print is also possible;
- Choose furniture made from light wood, without complex elements on the fronts, but with open shelves where the housewife can place her numerous jars and dishes;
- Place small-sized shelves and sideboards with vases of plants and flowers;
- If space allows, a small light sofa can be placed where all who wish can sit comfortably;
- Choose a light dining group. Preferably made from wood;
- Place a large number of indoor flowers and plants in the space;
- Hang curtains made from light fabric with a flowered pattern;
- Choose textiles: cushions, a blanket for the sofa, and towels in tone.
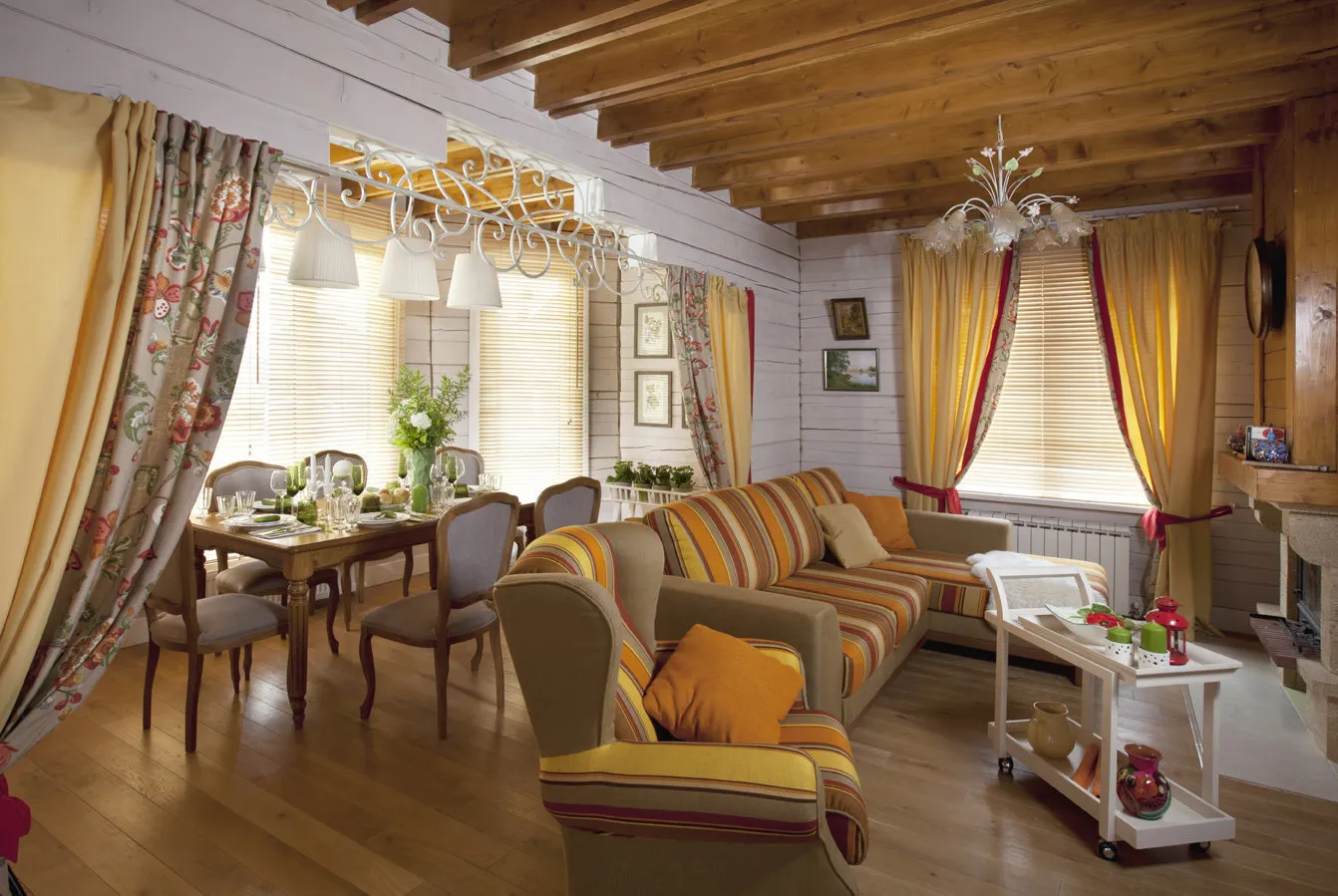
Design: Tatiana Morozova
- Countryside
The countryside style also suits this kitchen. Note a few features:
- Abundance of simple wooden cabinets with slightly rough texture;
- Many open cabinets and shelves;
- A large table, chairs or stools;
- A crossbar with hooks in an open place where pots and pans can be hung;
- An apron made of material imitating light stone;
- Clay pots and flowers on windowsills;
- A small sofa and many soft decorative cushions.
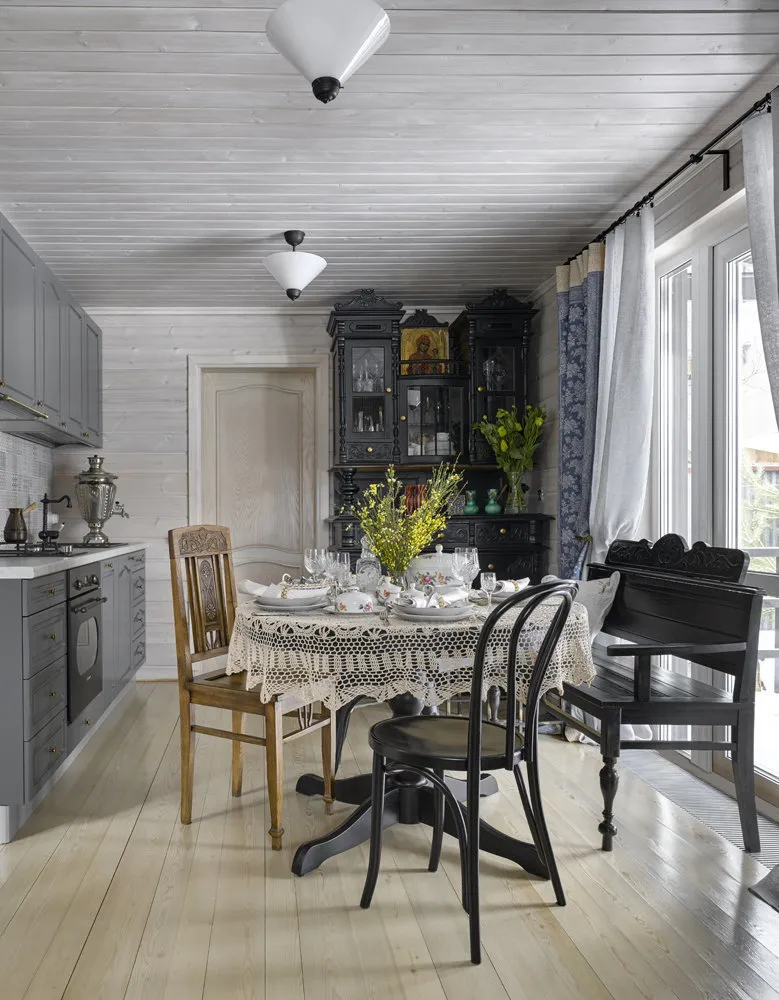
Design: Irina Lavrentieva
- Scandinavian Style
A Scandinavian kitchen is simplicity and minimalism, natural materials, and an abundance of light. To properly decorate such a kitchen, you can use the advice of professional decorators:
- Walls should be painted white or a color close to it;
- Rather than traditional curtains, it is better to hang Roman blinds;
- The kitchen cabinet should also be chosen in tone with the walls and overall atmosphere. Natural wood or high-quality imitation is the best option. Gloss and plastic are not suitable at all;
- Simplicity of cabinet fronts. No carving or overly elaborate elements of classical luxury;
- Flowers in pots and tall exotic plants on the floor will brighten the atmosphere;
- Accessories needed to complete the interior: candleholders, vases, frames with photos of close friends.
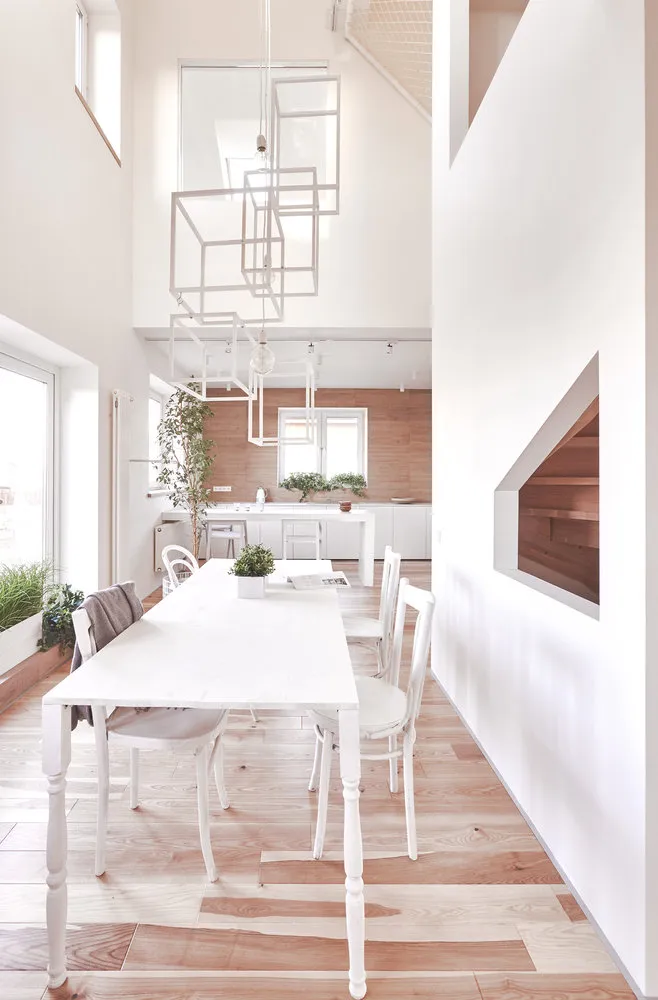
Design: Ruetemple
- Eco Style
Eco style speaks for itself. For a wooden construction, it is the easiest to apply. The following are some recommendations for outfitting:
- Color palette of natural shades: brown, beige, light blue. Avoid bright contrasts;
- For floor finishing, parquet, boards, tiles, or natural warm-toned ceramic tiles are suitable;
- For wall finishing, wallpapers made from natural materials can also be used;
- Simplicity in form and color. Specialists recommend avoiding patterns;
- Prefer furniture made from natural wood. This can be expensive. Some parts can be made by hand. Stools, chairs from rattan, cabinets, shelves will add variety to heavy furniture;
- Greenery and plants in pots – necessary elements of this style. Pots and containers can also be made by hand, gravel, fired clay, decorative stones – the very necessary materials. You can highlight an entire wall and plant vegetation on it. In some cases, live flowers can be replaced with artificial ones.
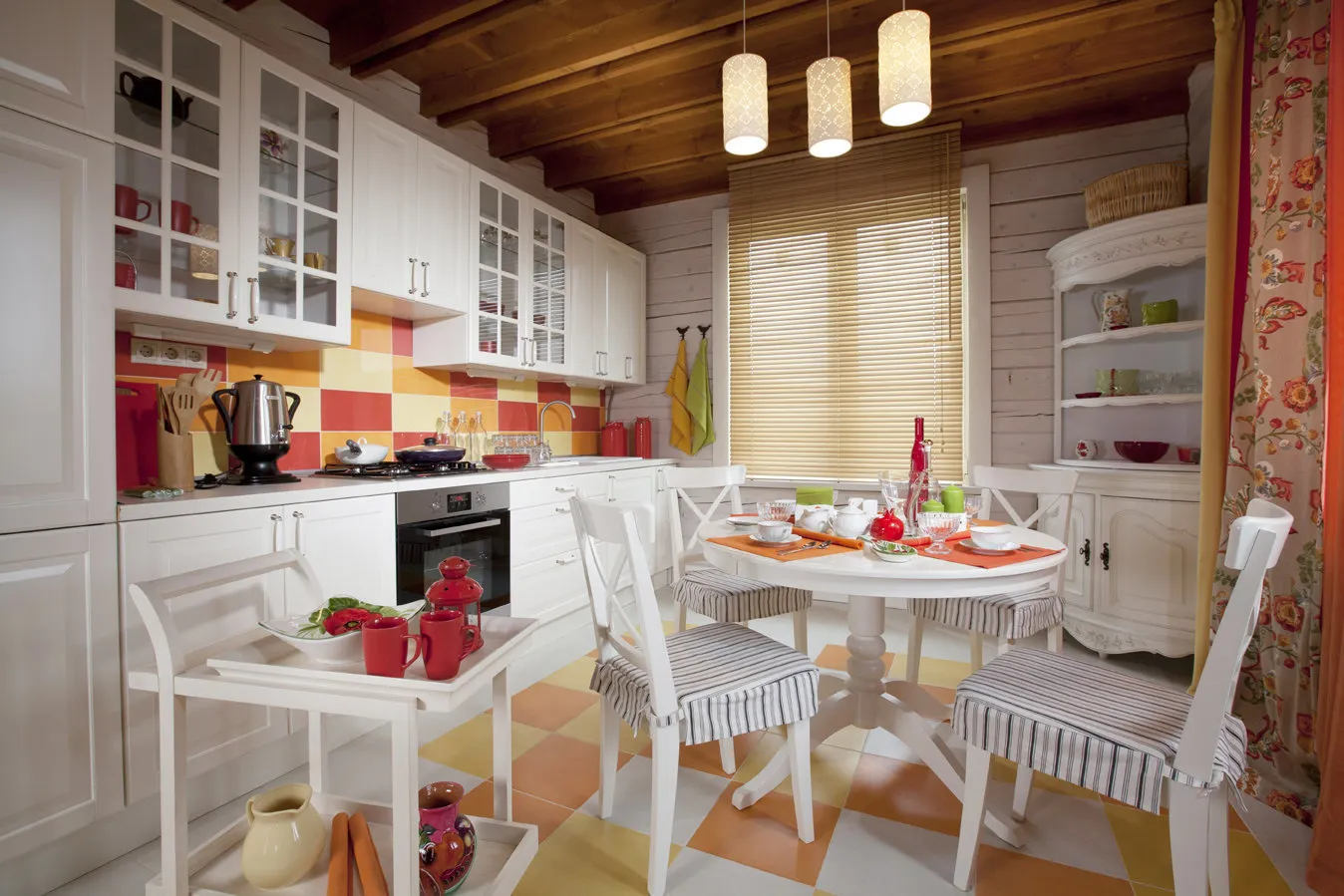
Design: Tatiana Morozova
The kitchen in a wooden house occupies an honored place among other rooms. People spend most of their time in the kitchen: cook, have lunch, talk from the heart, and rest from the hustle of the day that passed. The kitchen in a wooden house possesses all the characteristics of that warm and atmospheric space where you want to gather together more often. The very wood, as a material, radiates and retains warmth and comfort of a large country house.
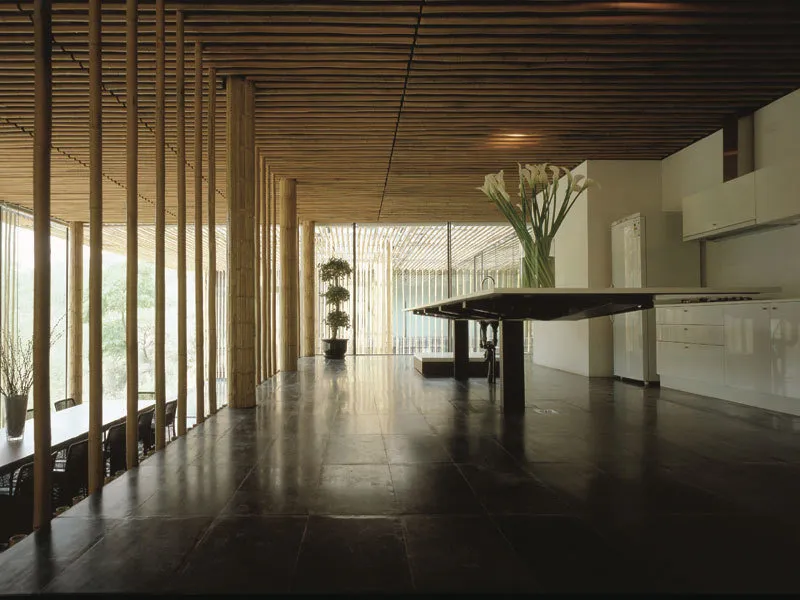
Recommendations from Architect Kengo Kuma
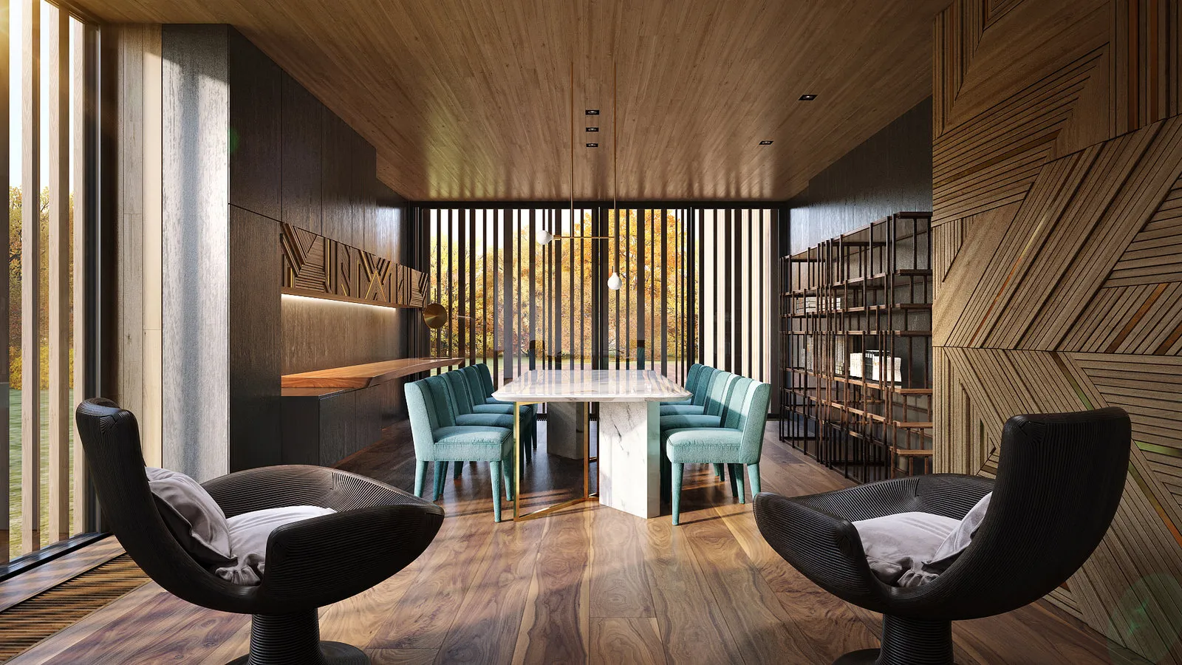
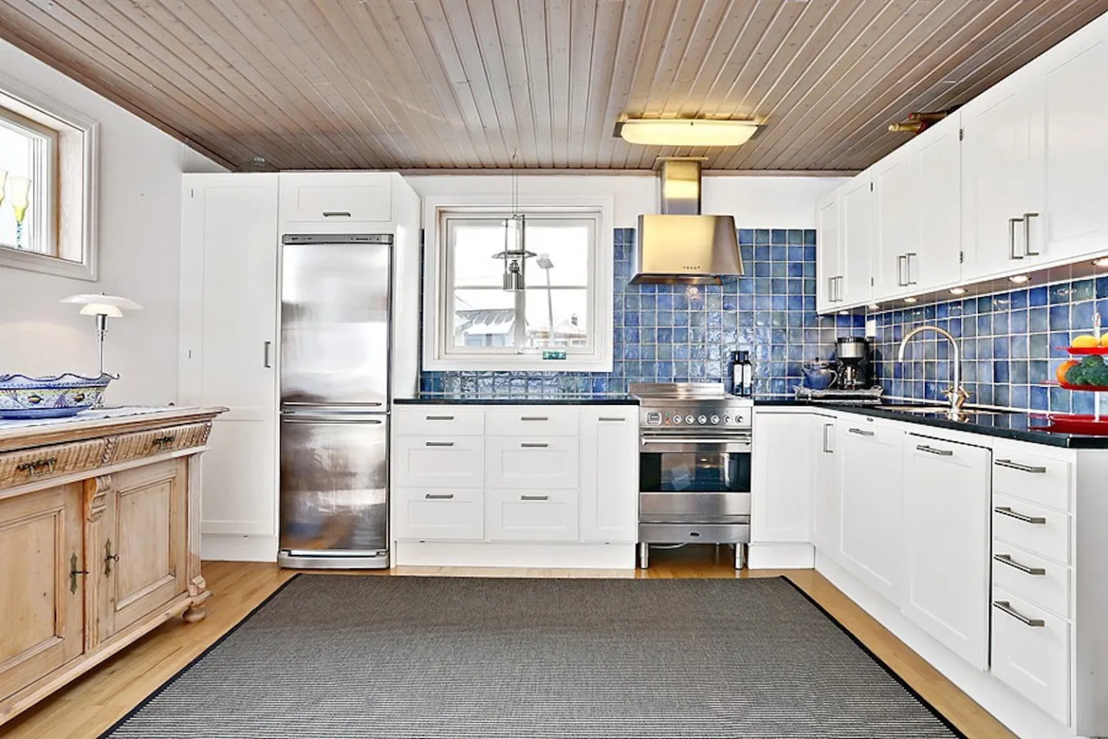

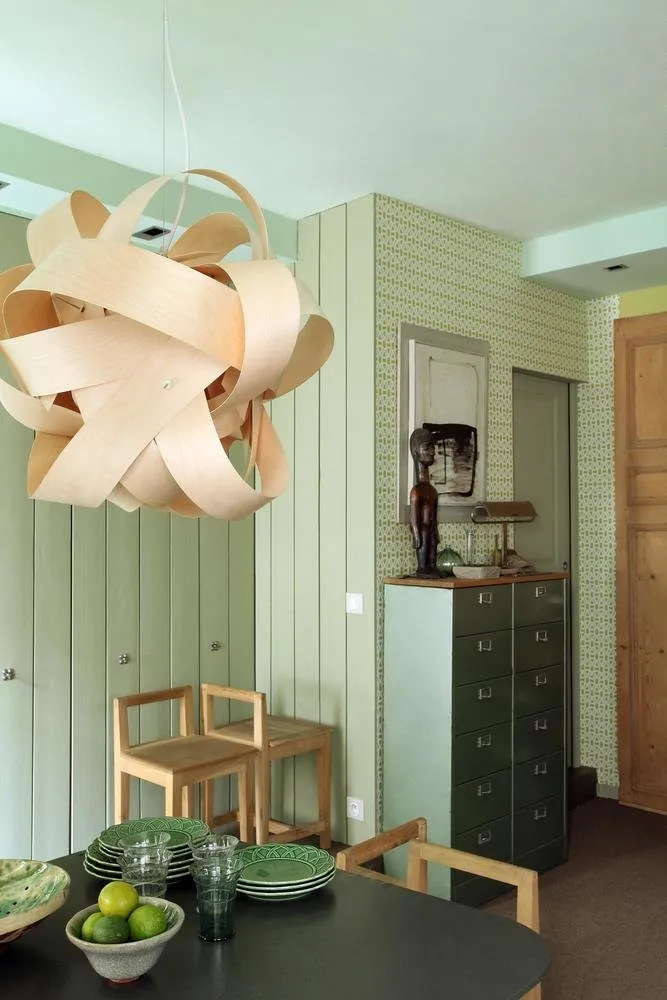

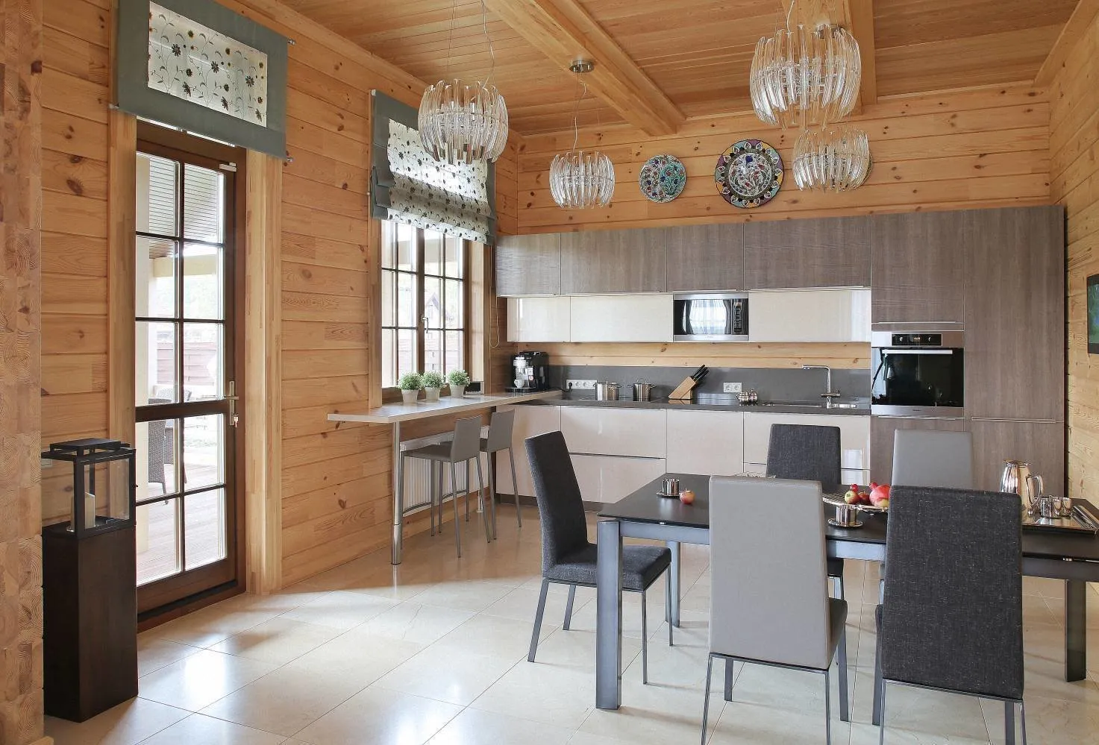
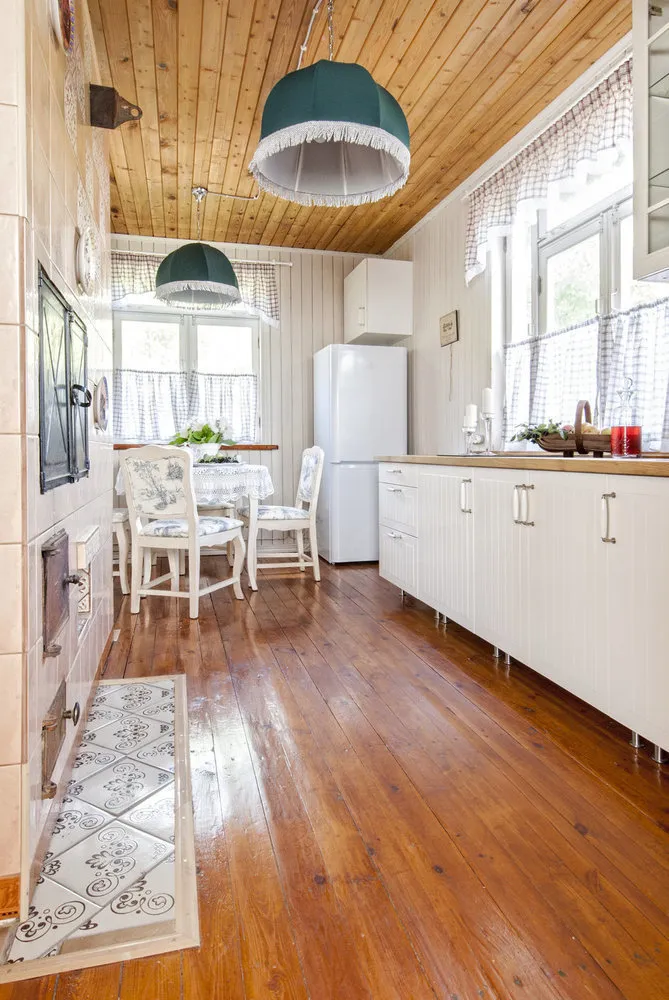
Design: Nasonov DesignWerke
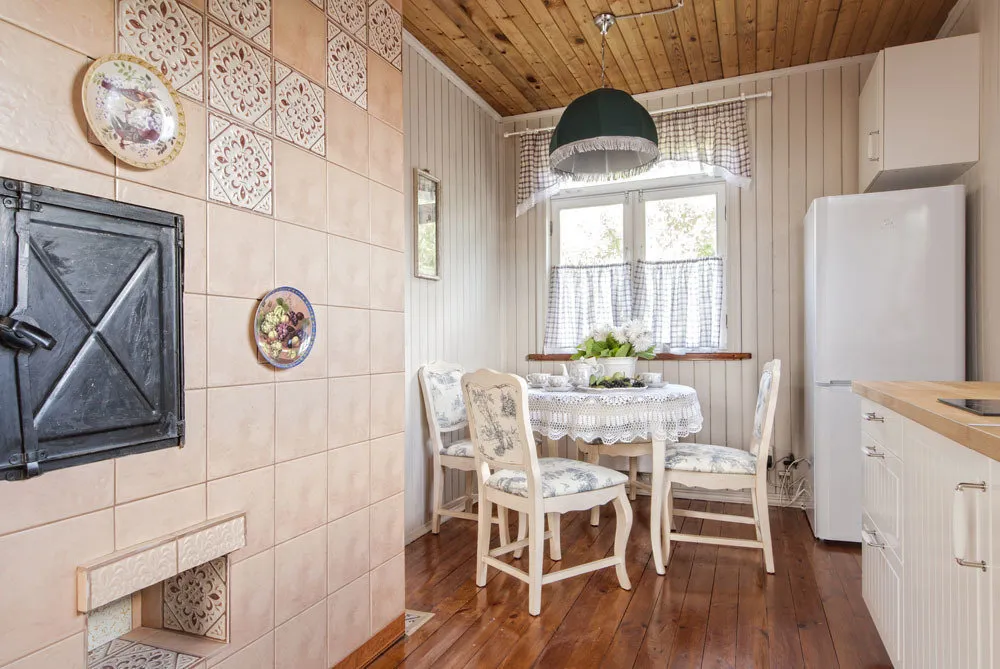

Design: Anna Vasileva
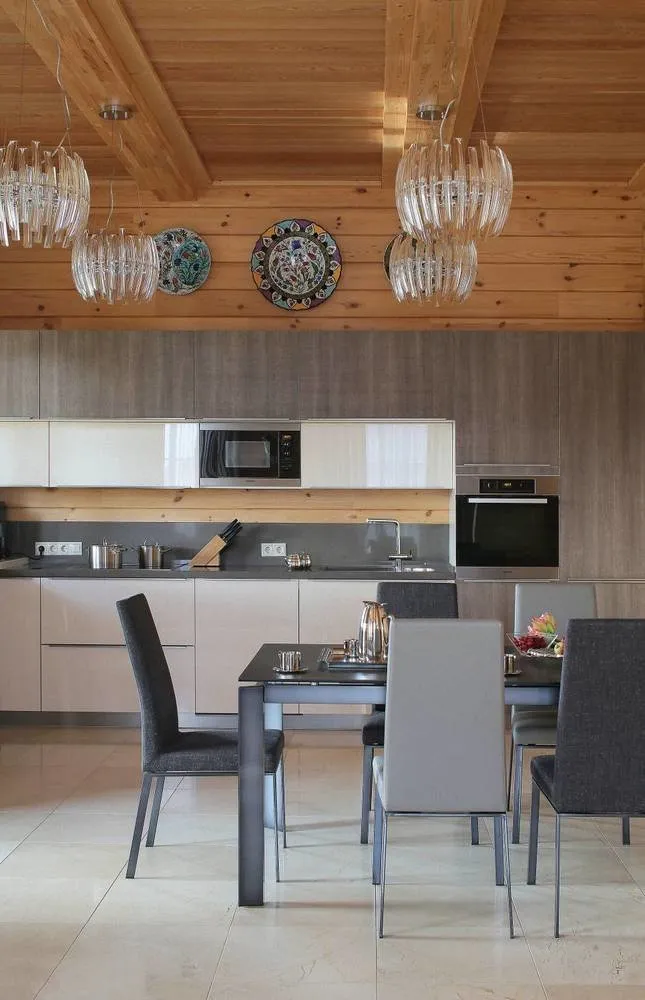

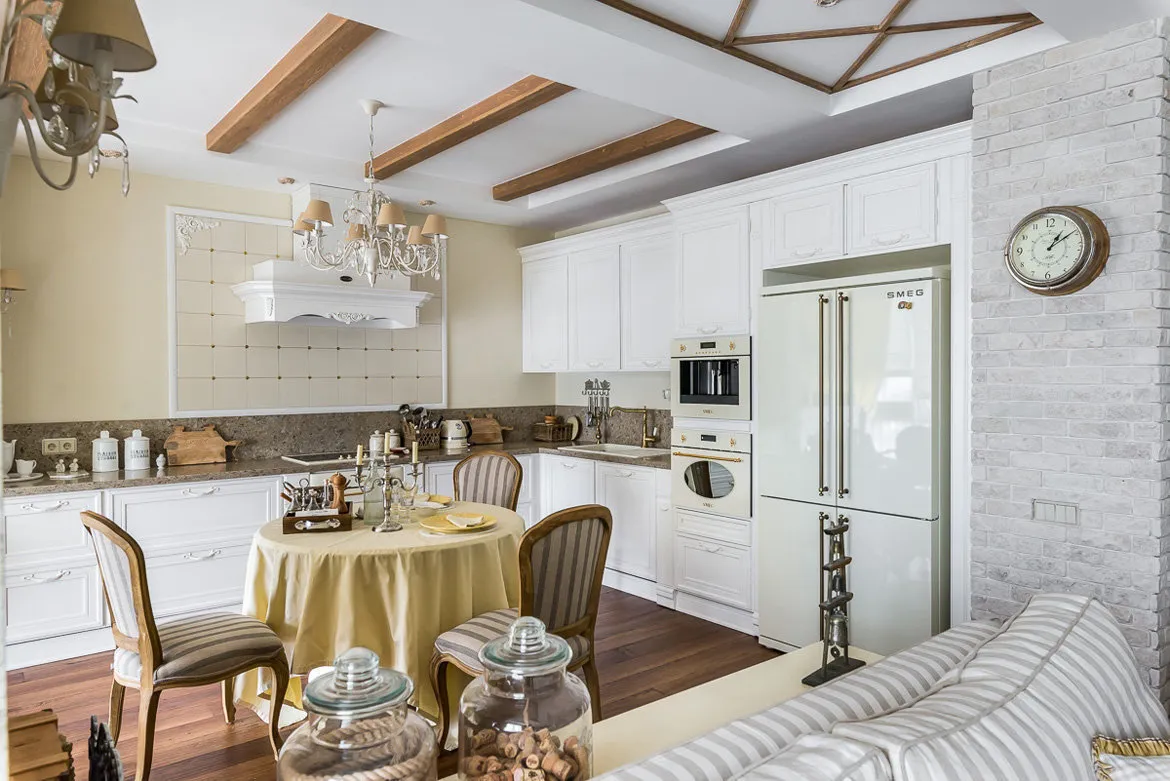

Design: Anna Ilyina, Architectural Studio Figura; Decoration: Ekaterina Korneeva
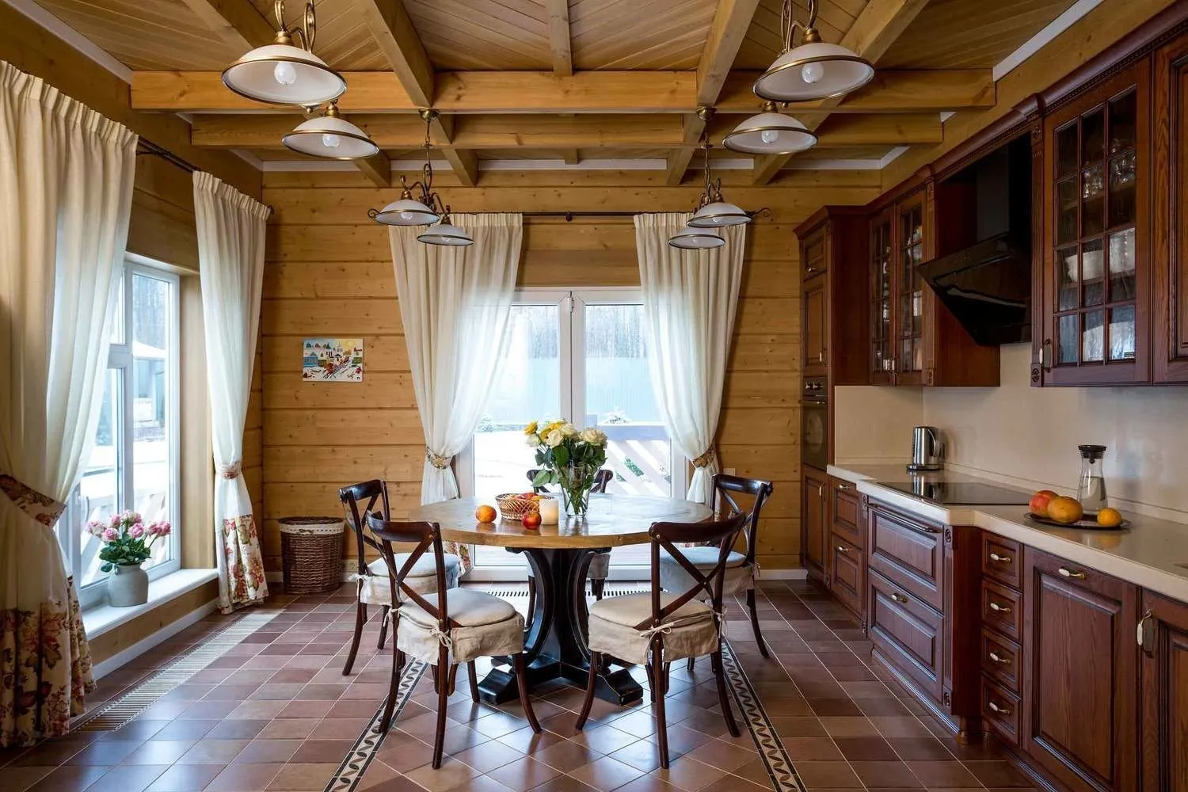

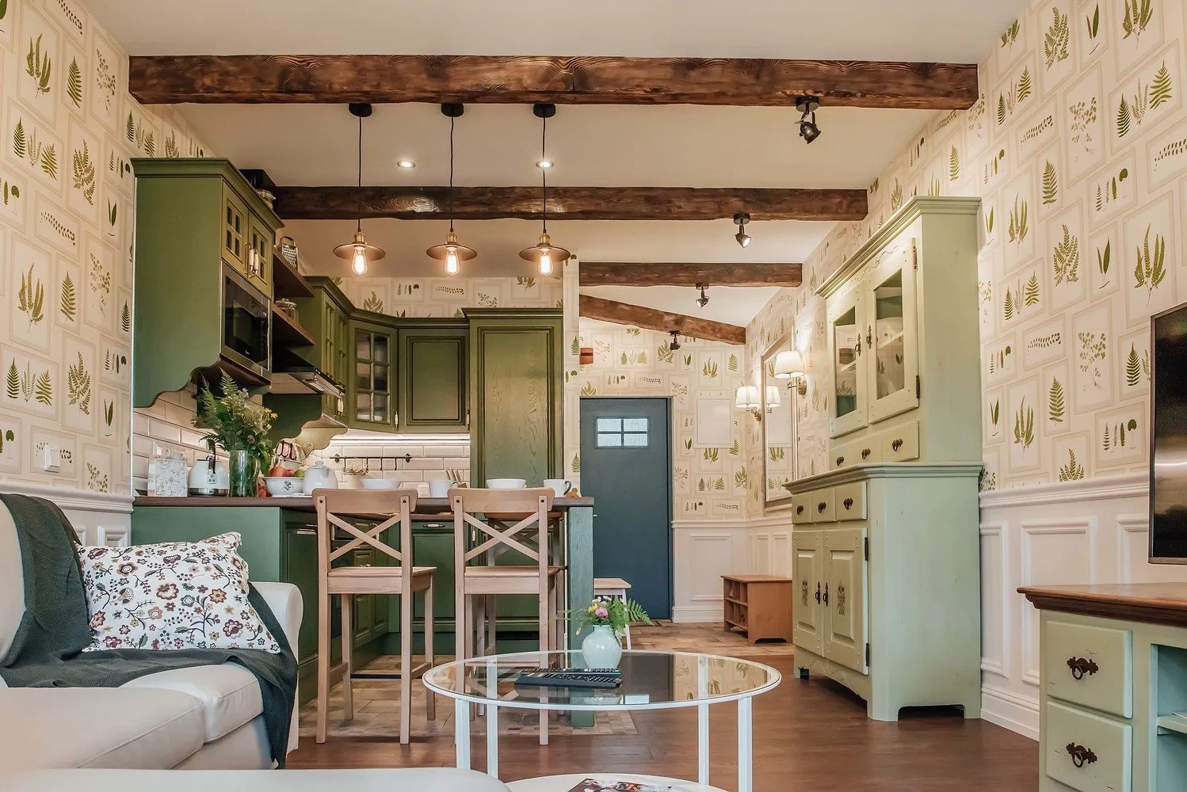
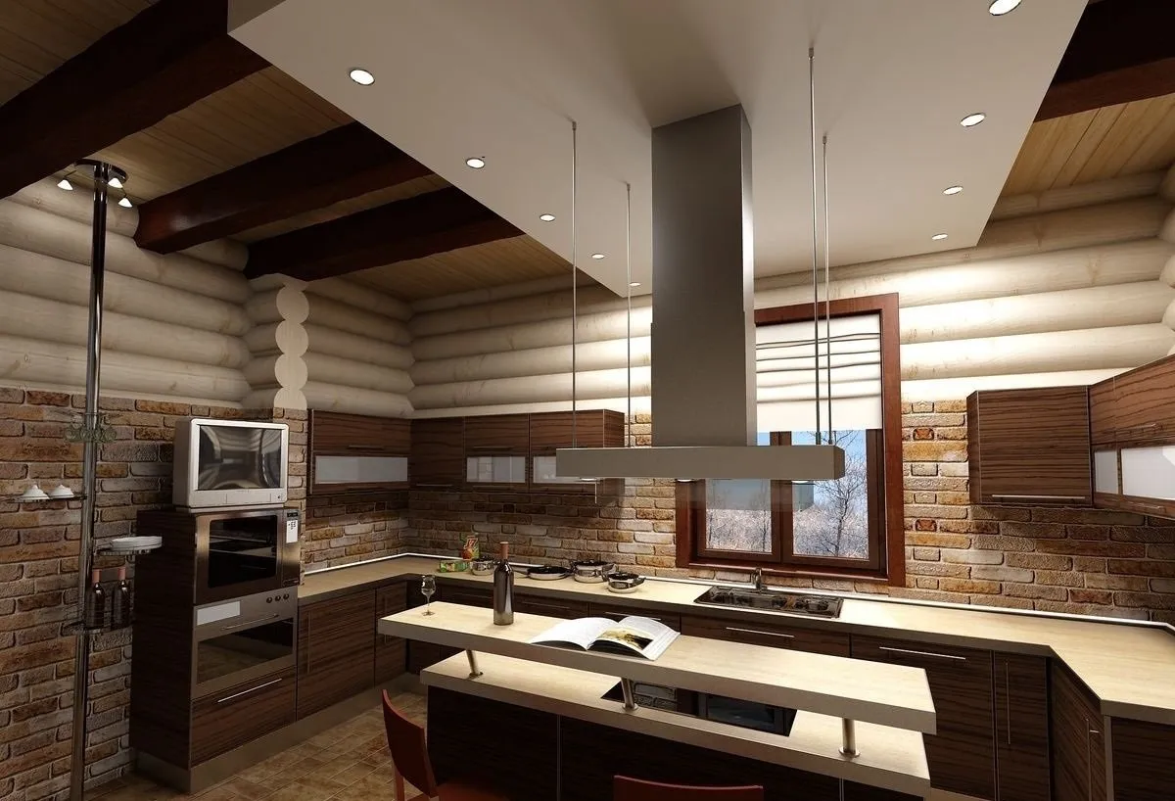
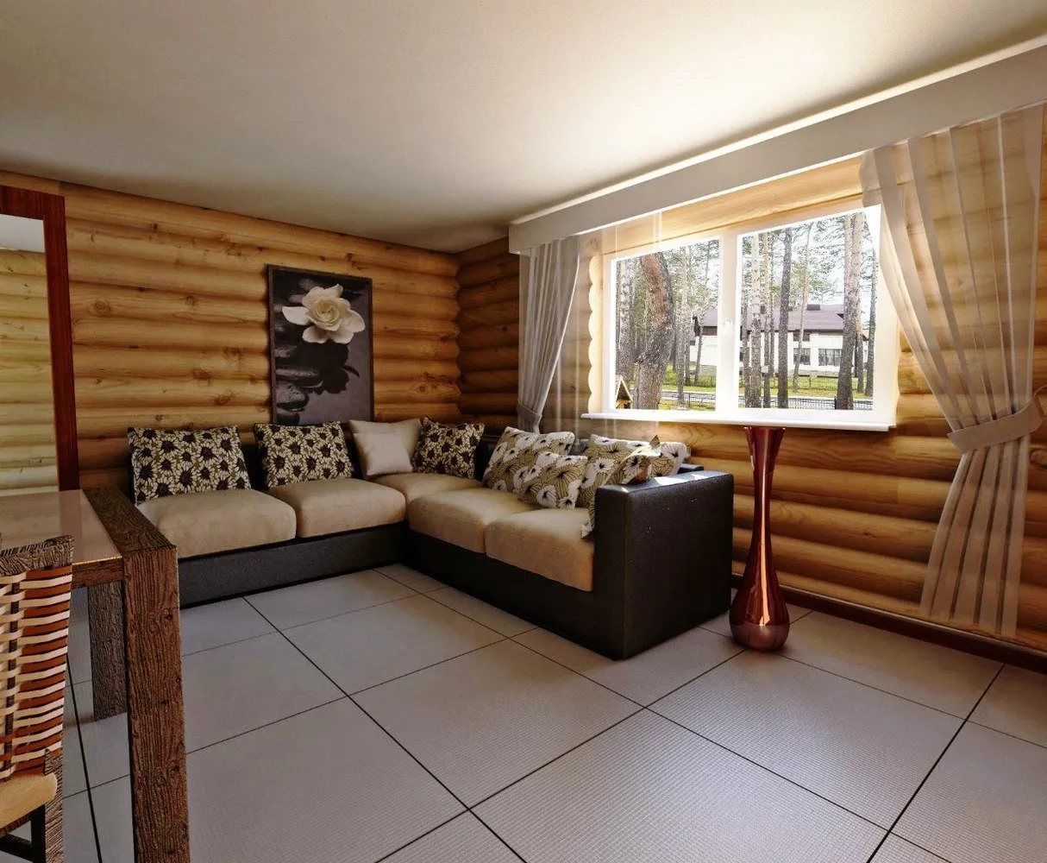















Interior Design Options for a Kitchen in a Wooden House
More articles:
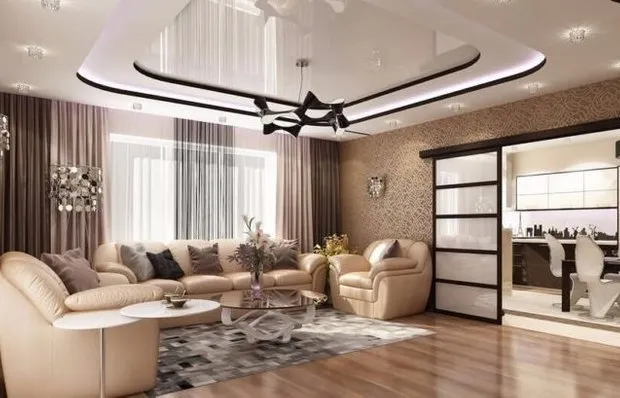 Ceiling Design in Living Room with Photos
Ceiling Design in Living Room with Photos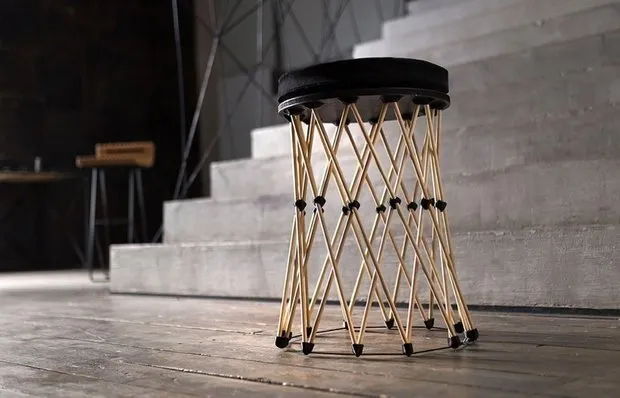 6 Cool Things Designers Made Using a 3D Printer
6 Cool Things Designers Made Using a 3D Printer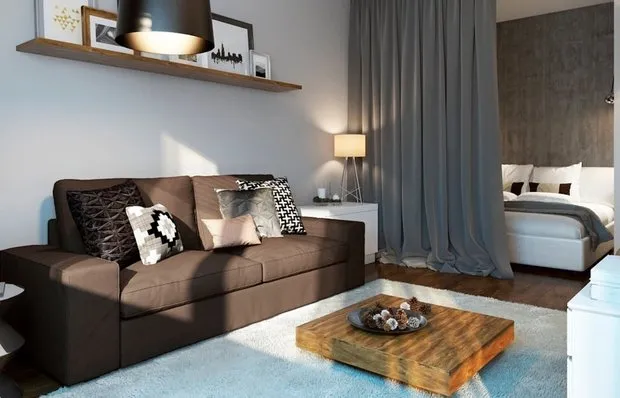 Studio Design 25 Square Meters with Photo
Studio Design 25 Square Meters with Photo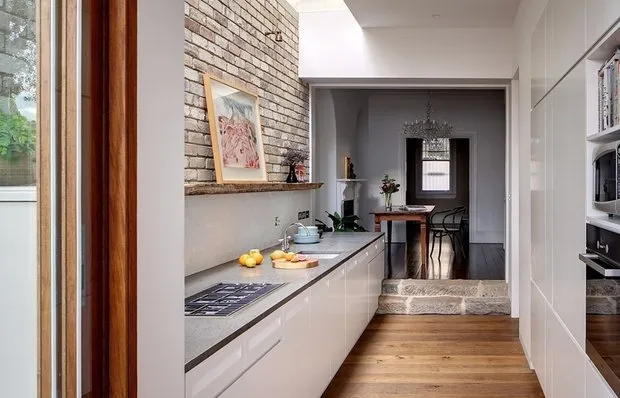 Kitchen-Entryway
Kitchen-Entryway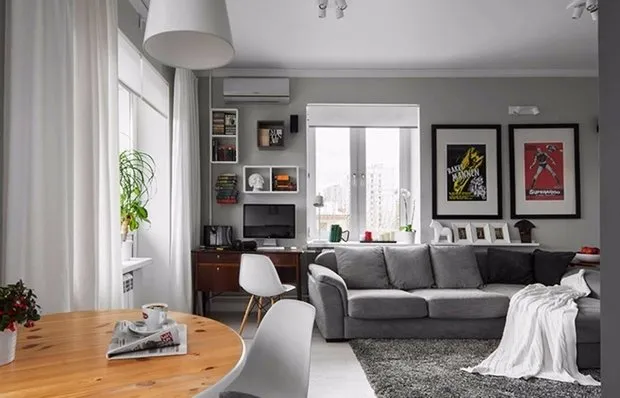 Modern Studio Design 20 Square Meters with Photos
Modern Studio Design 20 Square Meters with Photos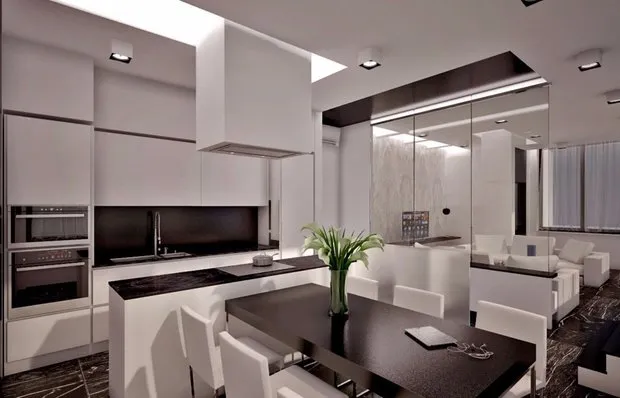 Black Suspended Ceiling in Interior with Photos
Black Suspended Ceiling in Interior with Photos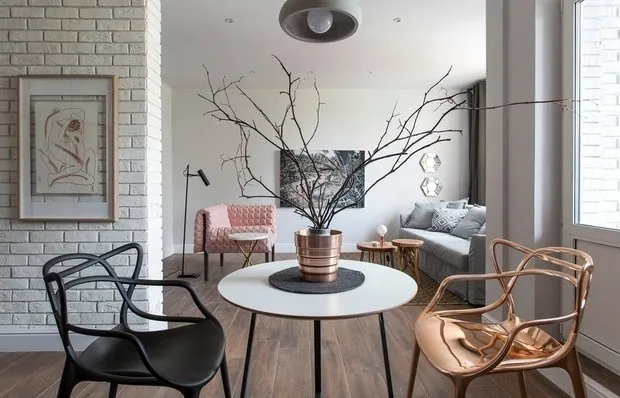 11 Posts You Must Read If You Own a Studio Apartment
11 Posts You Must Read If You Own a Studio Apartment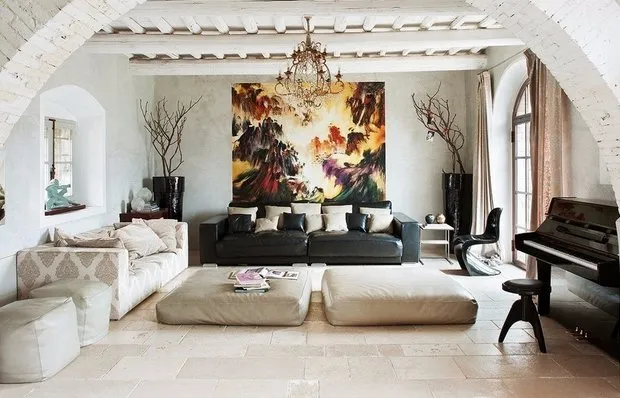 Italian Interior Design
Italian Interior Design