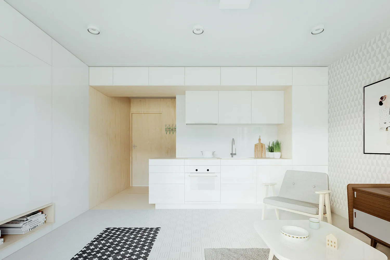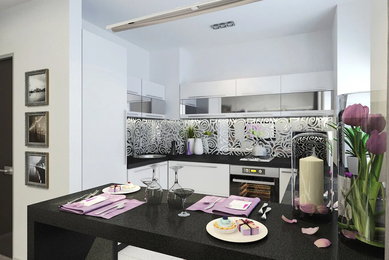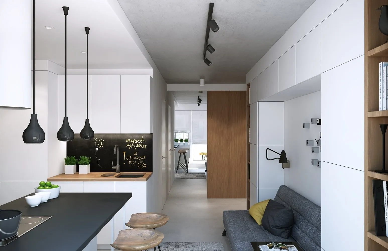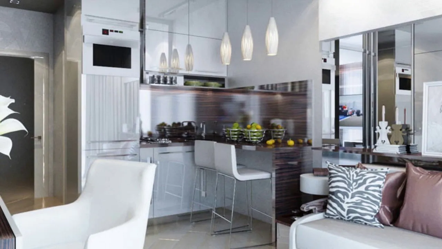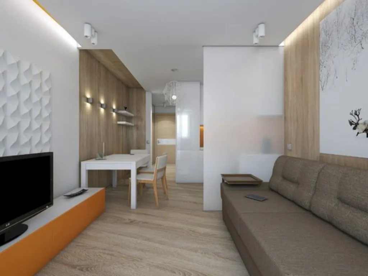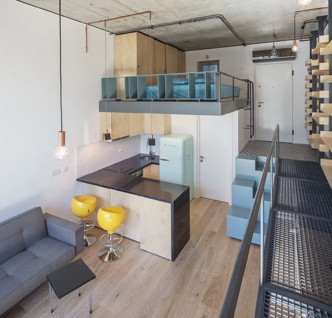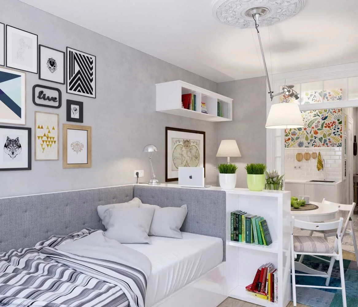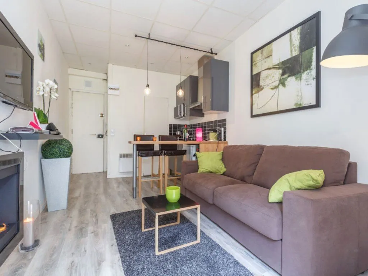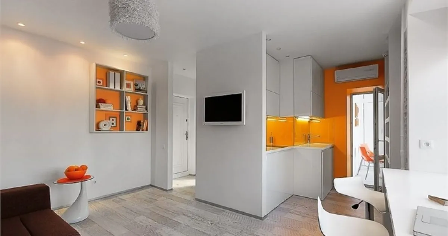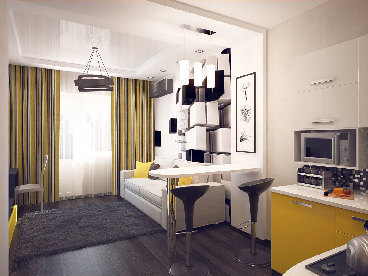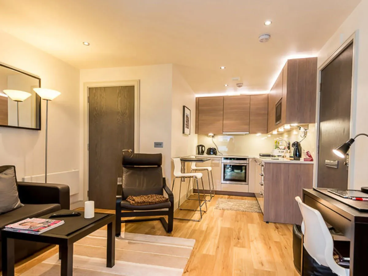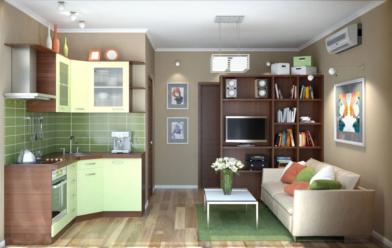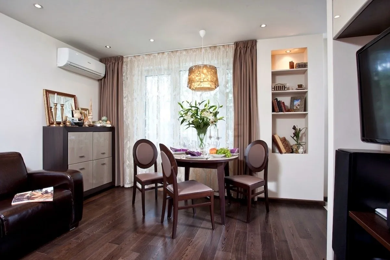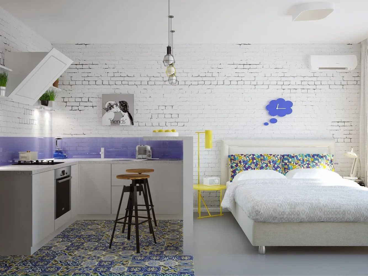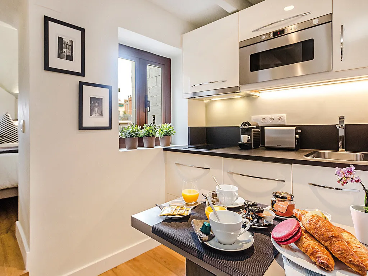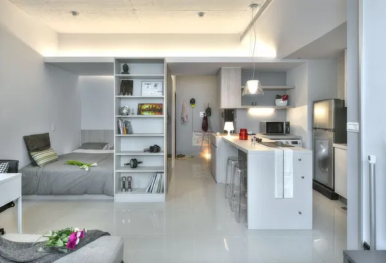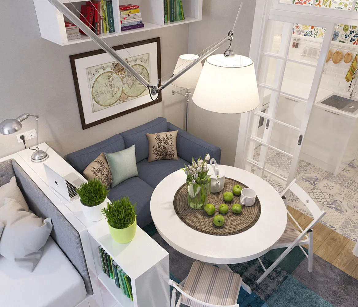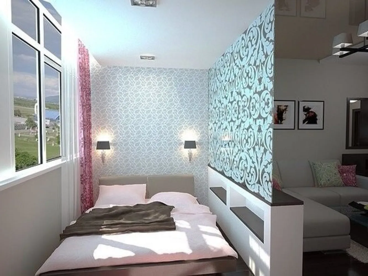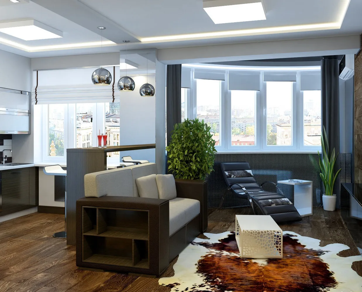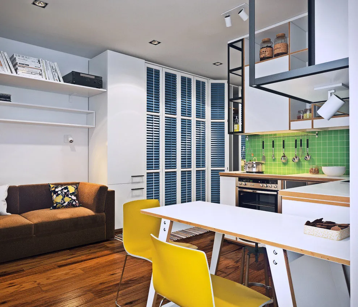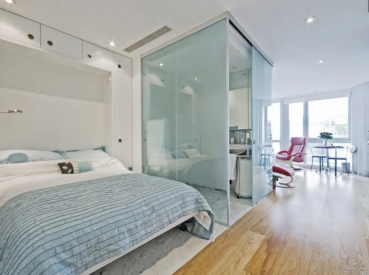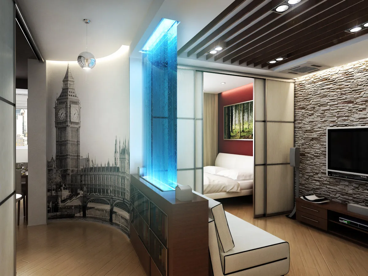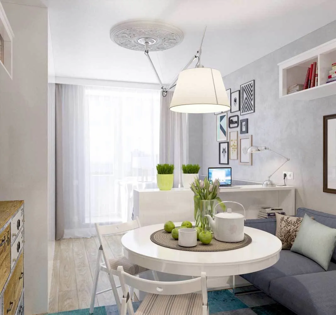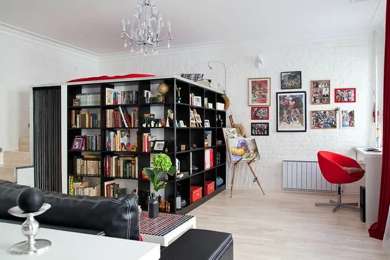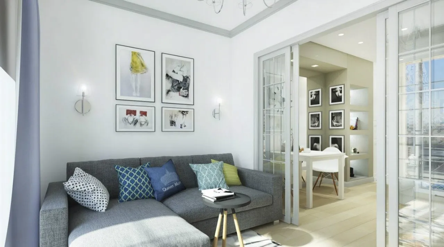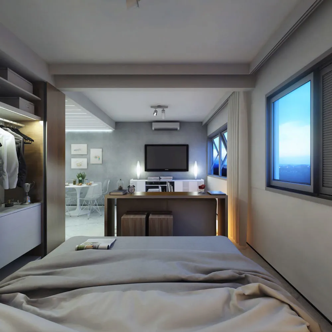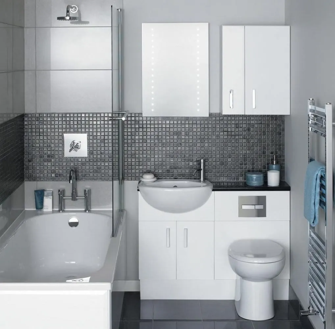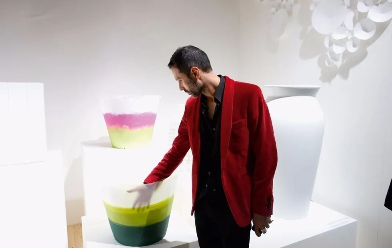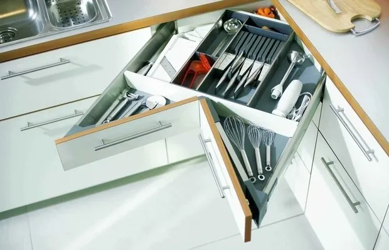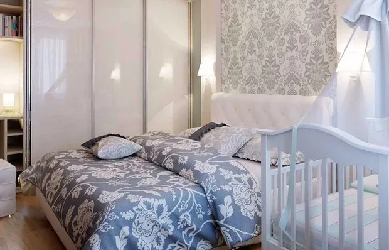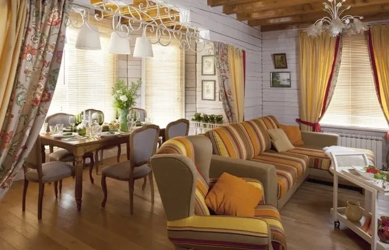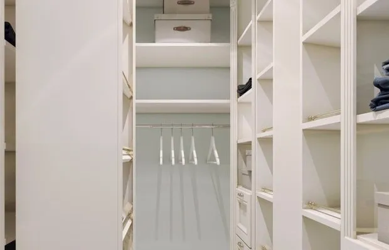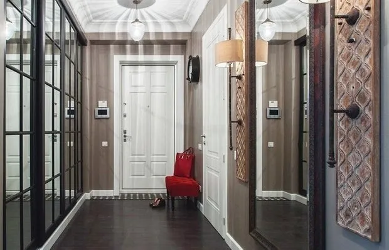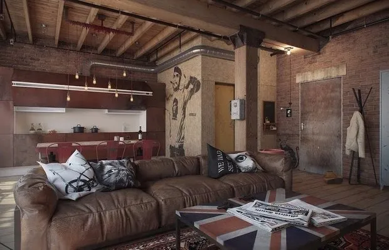There can be your advertisement
300x150
Modern Studio Design 20 Square Meters with Photos
A studio apartment is becoming increasingly relevant and in demand. The demand for a cozy and compact apartment is driven not only by low price but also by the opportunity to decorate it according to individual design.
The owner enjoys and carefully uses every square meter of the space, highlighting the priorities for him.
A 20 square meter apartment usually has the shape of a rectangle with a square bathroom inside. The room usually occupies 14 – 16 square meters. This is a fairly spacious area to accommodate the kitchen and bedroom or the kitchen and living room. In the second case, the living room becomes a bedroom at night.
Despite the variety of design options, it is necessary to take into account the number of residents. Most often, this is one or two people, or a young family with a child. In case the studio apartment has only one resident, it is not necessary to divide the apartment into rooms – the larger and freer the space, the more harmonious it is to arrange furniture and not overload the room. If a studio is occupied by two people, it is necessary to remember that each person needs their own zone for solitude, and the interior should be designed with this in mind.
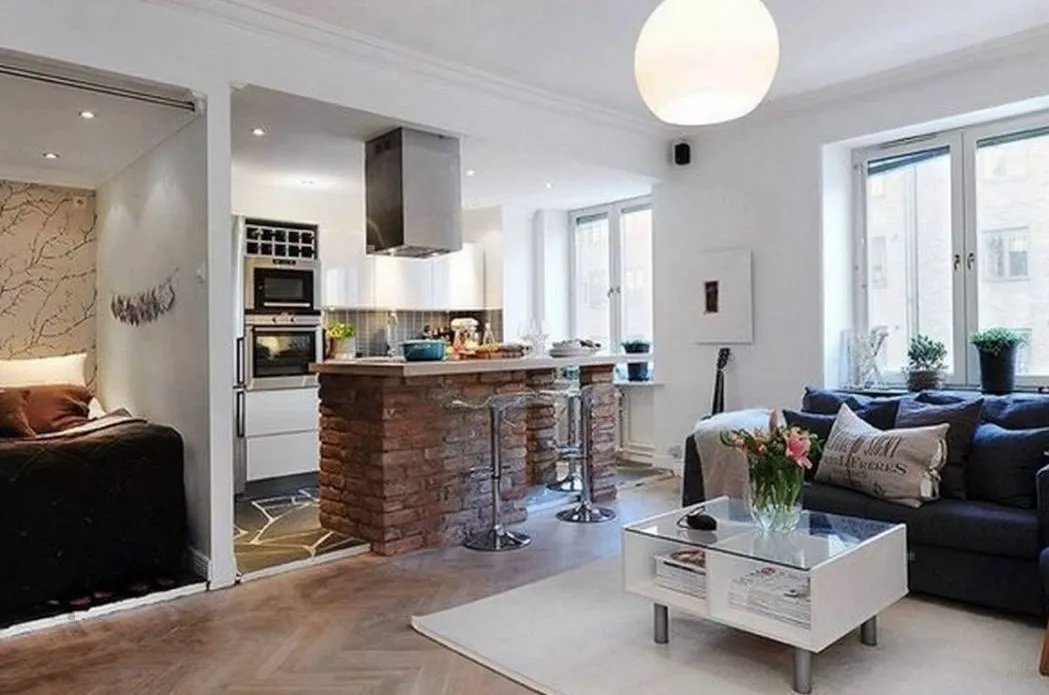 Designer Tips
Designer TipsModern studio apartment design pursues several tasks:
Visually expand the room.
What can be done for this:
use furniture with glossy facades;
use dining area lighting – this adds depth to the room;
use floor and wall coverings of the same shade;
do not draw attention to unnecessary details (install doors with hidden frames in the same color as the walls);
use track lighting or recessed lights built into ceiling false beams. This helps to slightly "lift" the ceiling.
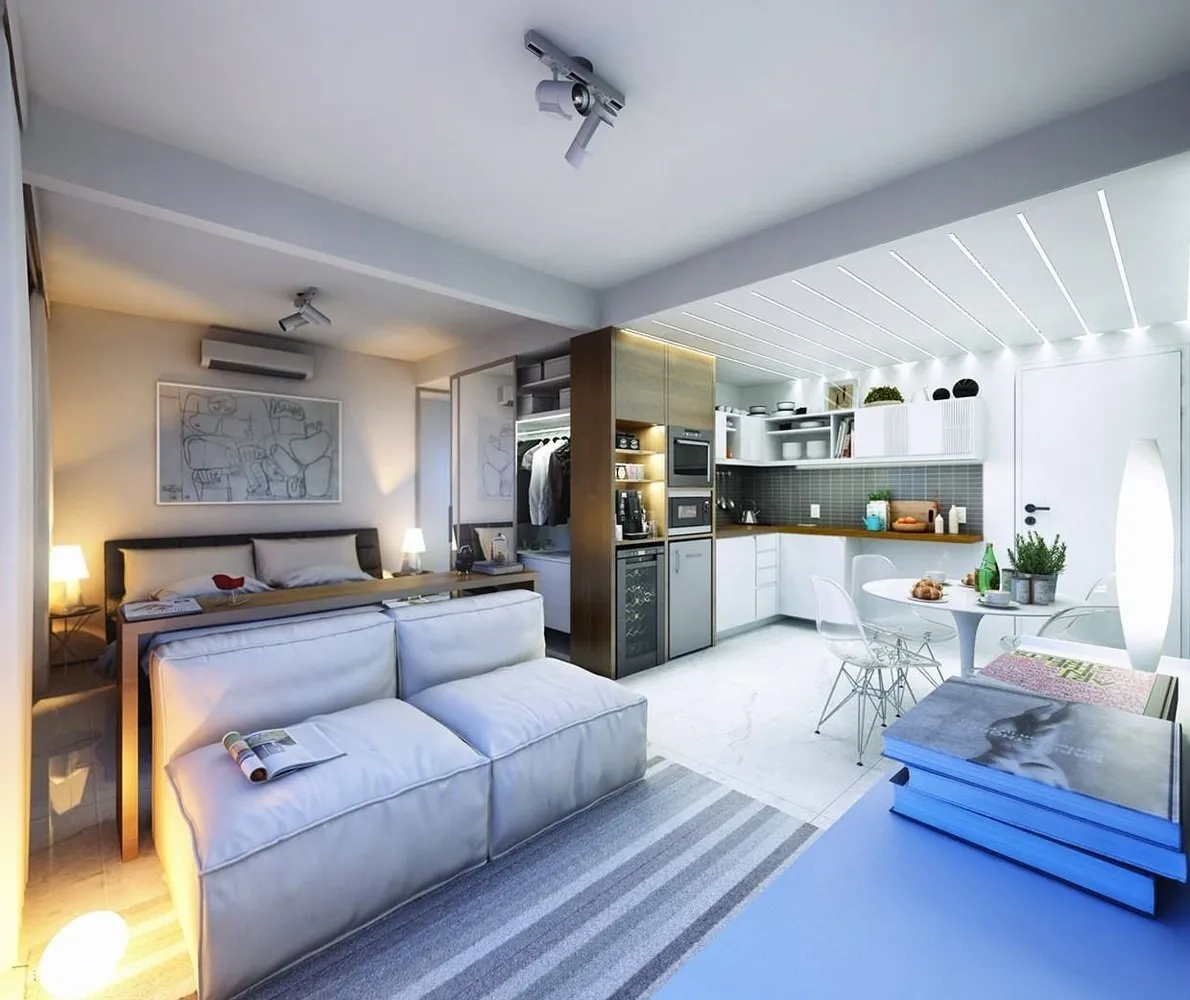 Make the space as functional as possible.
Make the space as functional as possible.What can be done for this:
install transformable furniture (e.g., sofa-bed, bed-shelf, fold-down tables, collapsible chairs);
use built-in appliances;
set up a storage system inside the sofa, free niches near windows, doors;
hide bulky items: washing machine, vacuum cleaner in a cabinet, foldable countertop inside a niche.
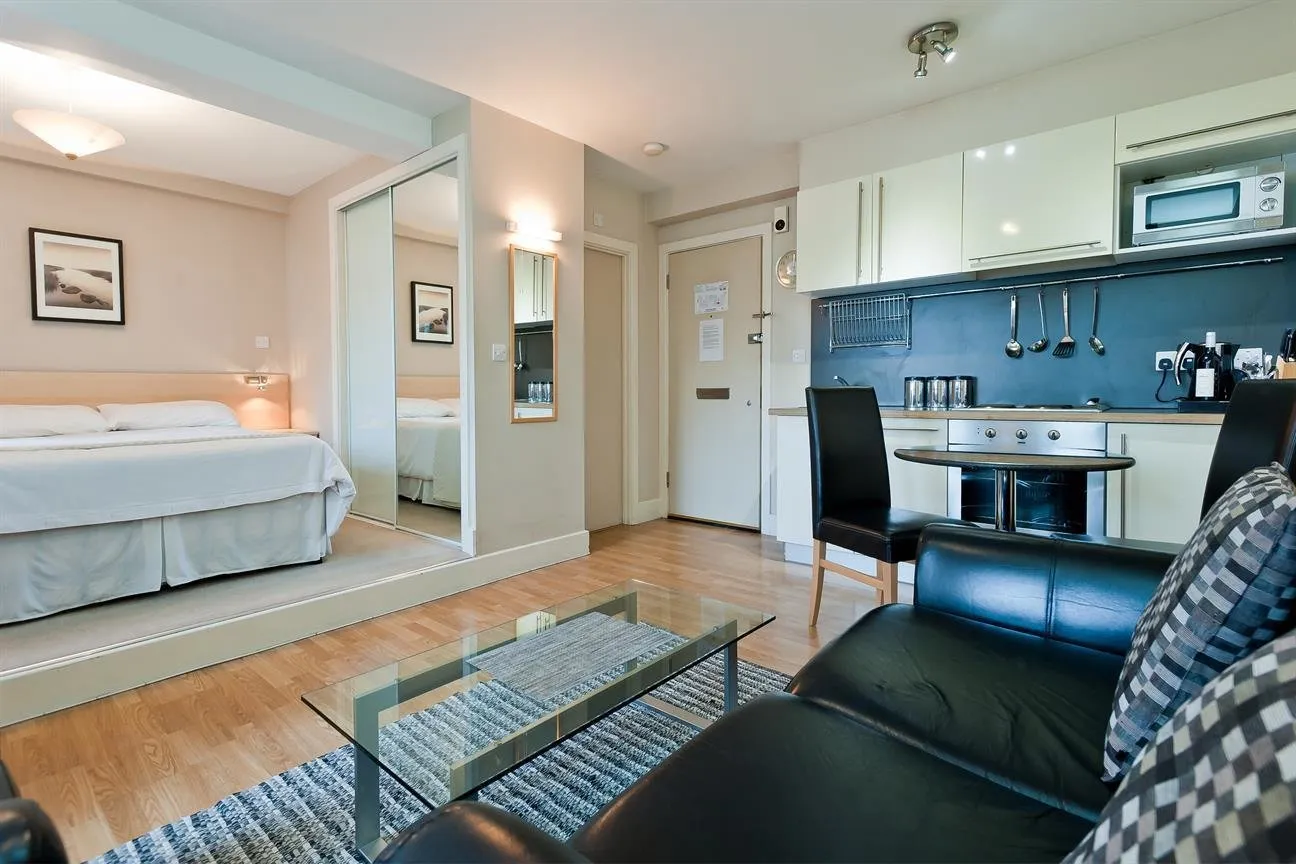 Design several zones on one area so they don't look scattered.
Design several zones on one area so they don't look scattered.What can be done:
repeat materials in the interior: if the kitchen countertop, TV unit, cabinet or doors are made of the same material, the space won't be fragmented.
repeat color accents in the kitchen and living room (cushions, curtains, rugs, other textiles).
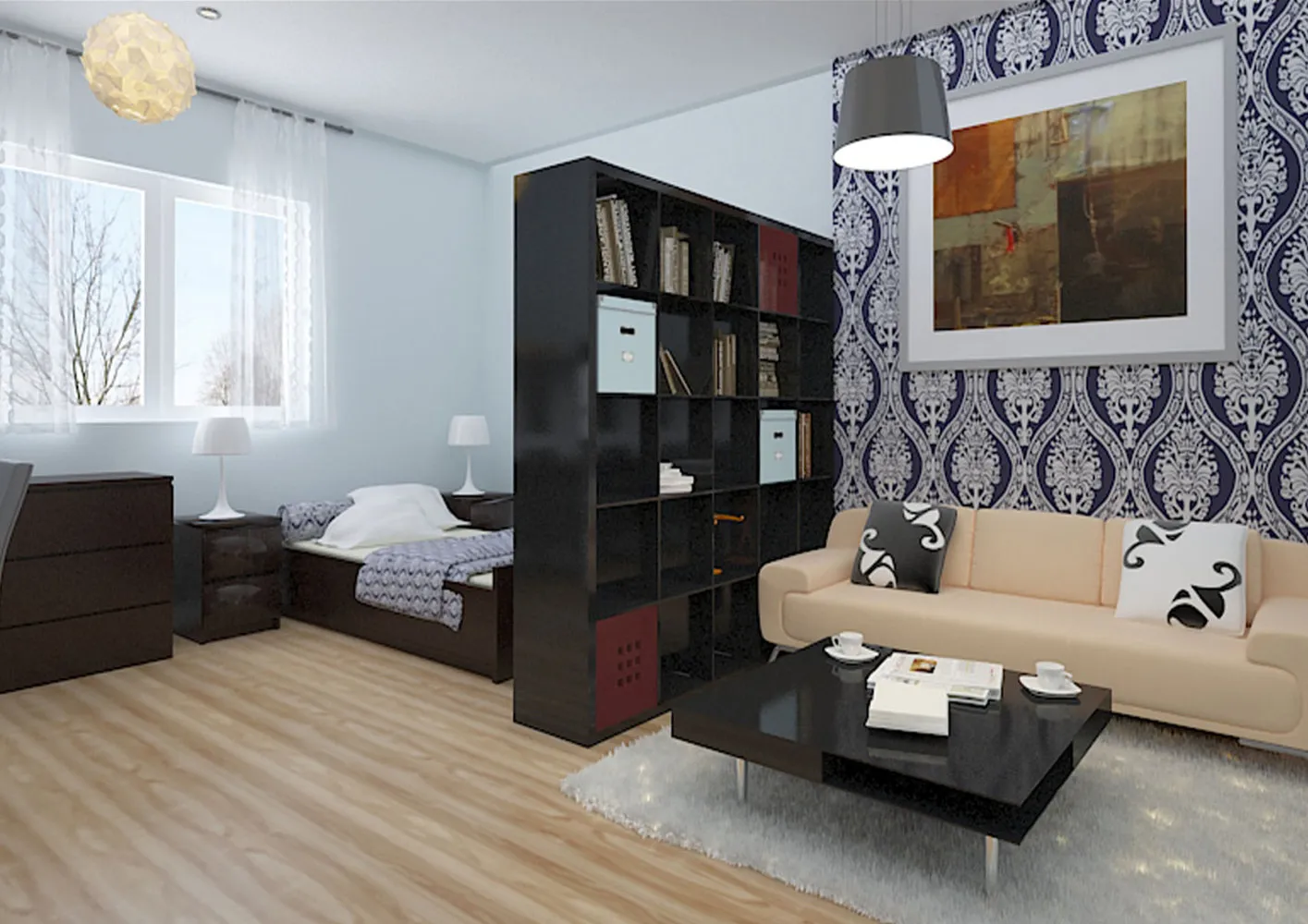 Materials and Colors for Modern Studio Apartment
Materials and Colors for Modern Studio ApartmentModern interior design tends towards natural and functional minimalism. Mixing styles has become the norm, and provided that space is used skillfully and rationally, such an apartment can become a design find.
First of all, modern styles tend to simplicity, naturalness, and comfort. Minimal number of furniture pieces, most of which are designed to enclose necessary household appliances.
Natural materials in finishing and décor details, colors close to natural ones – the main point of reference for the entire interior.
Every detail in a 20 square meter apartment should be maximally functional, the interior cannot be overloaded with complex structures and bulky furniture.
Room finishing should serve as a frame for the picture, meaning it should have neutral shades and be a background for filling.
If possible, it is best to maximize window openings, leave ceiling height, visually expand the space using light fixtures, neutral colors, and geometric lines.
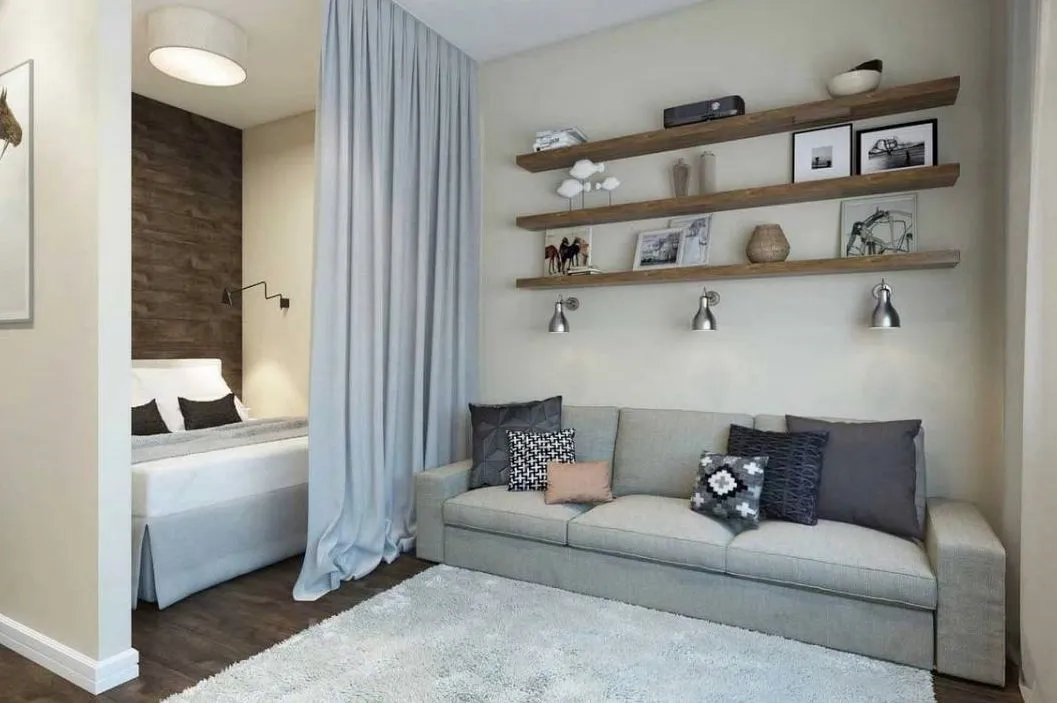
Contrasts and studio apartment – a very unstable combination. It is necessary to understand the responsibility for combining colors – extremes, or carefully select accent design items. Bright spots, around which calm tones can be arranged, should be stylistically justified.
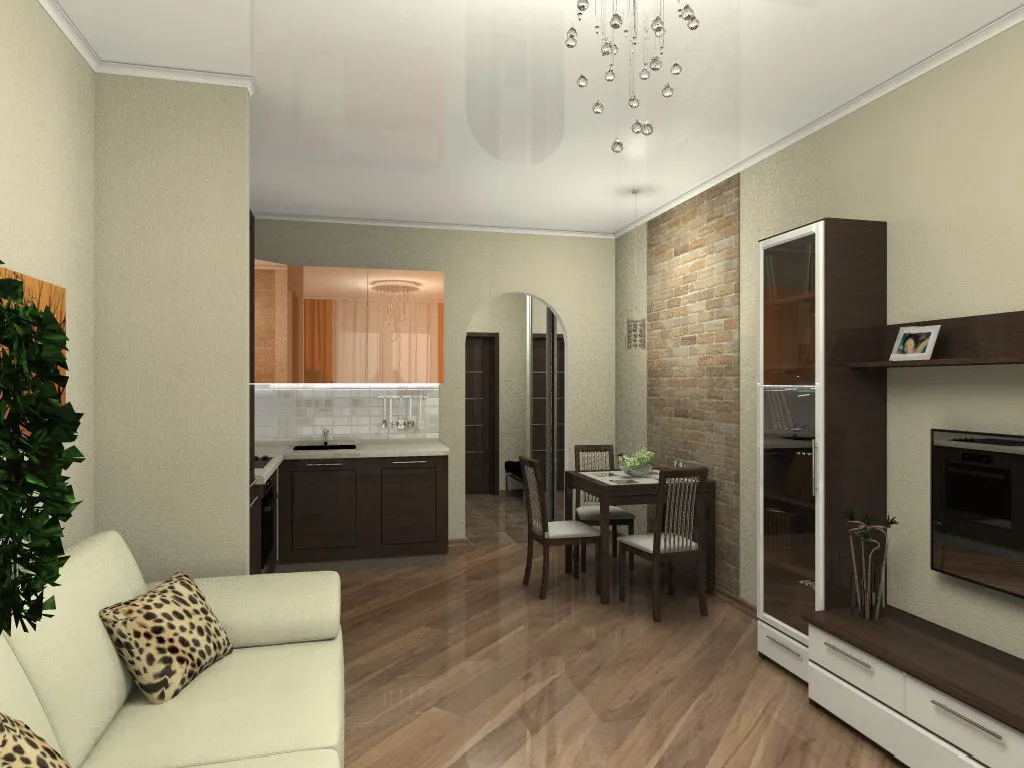 Studio Design for One Person
Studio Design for One PersonInterior of a room for one person depends primarily on the characteristics of the housing:
- if the priority is creating a spacious, airy space, the room is formed without partitions and clear zoning – zones flow smoothly into each other and are executed in one color palette and style;
- if it is important to clearly define zones, clear boundaries for the kitchen, living room, and workspace are established, with possible mixing of several styles.
Volumetric, non-zoned spaces should not be overloaded with furniture, leave maximum free space. An interior filled in minimalist or loft styles is a guaranteed way to clearly select furniture and décor elements from the most necessary items. A volumetric, airy space with high ceilings, visually expanded using tall and narrow cabinets, mirrors, ceiling cornices with curtains of a slightly darker shade than the walls, will be truly weightless and light. Panoramic windows will not limit the room – the apartment will be bright.
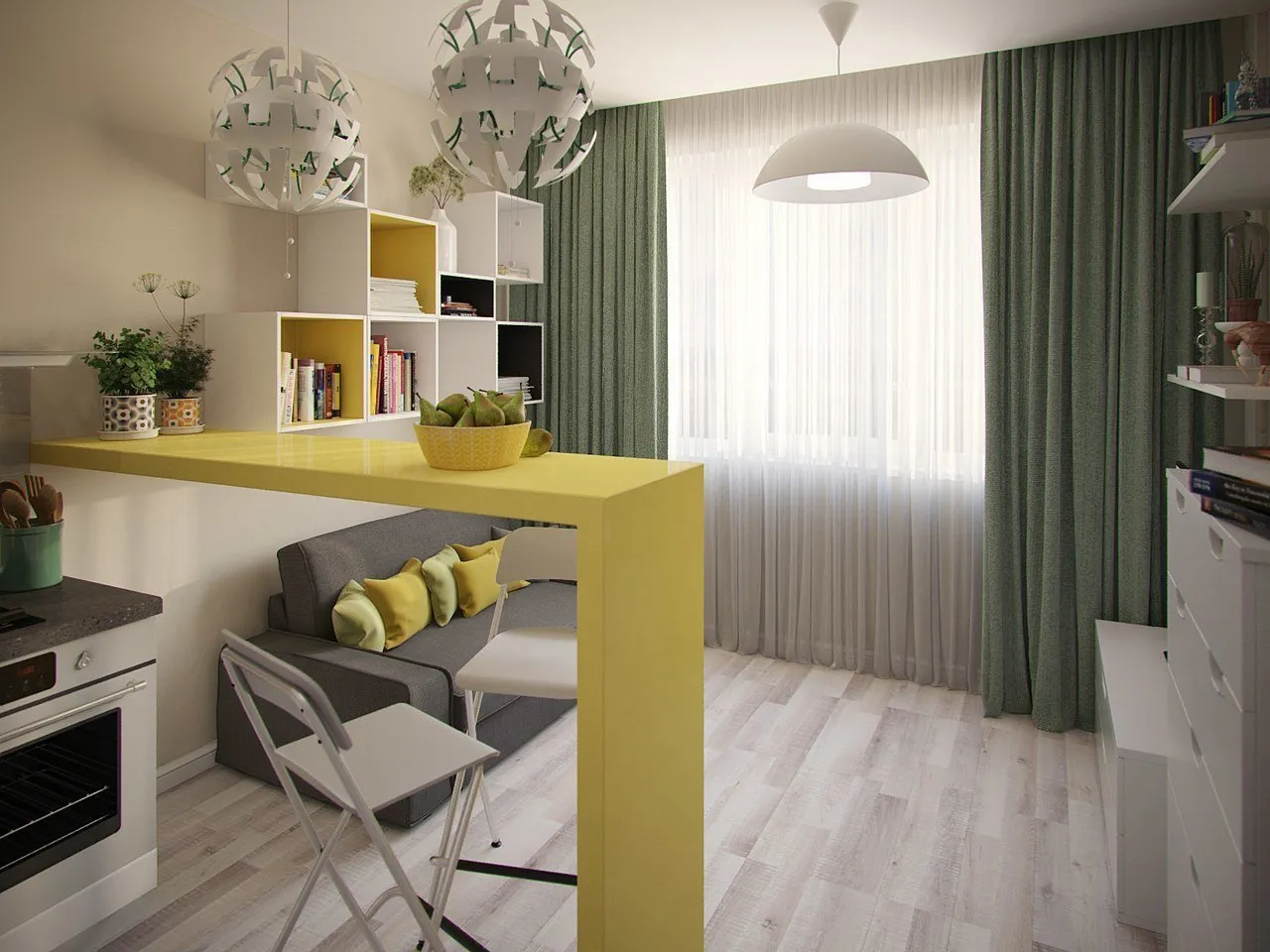 Studio Design for a Family
Studio Design for a FamilyPlanning and interior of a room for two people should be done in light zoning. Usually, a studio apartment is equipped with a balcony or small loggia, which can be insulated and used as a home office or relaxation zone.
A bedroom with a comfortable bed can be easily separated using airy partitions made of frosted glass, dense textiles, or other modern materials.
Zones can be separated using mirror walls – wardrobes, which in the daytime will be open, making the room bright and free.
Modern styles seem to be designed for such small spaces where everything is subordinated to functionality and comfort.
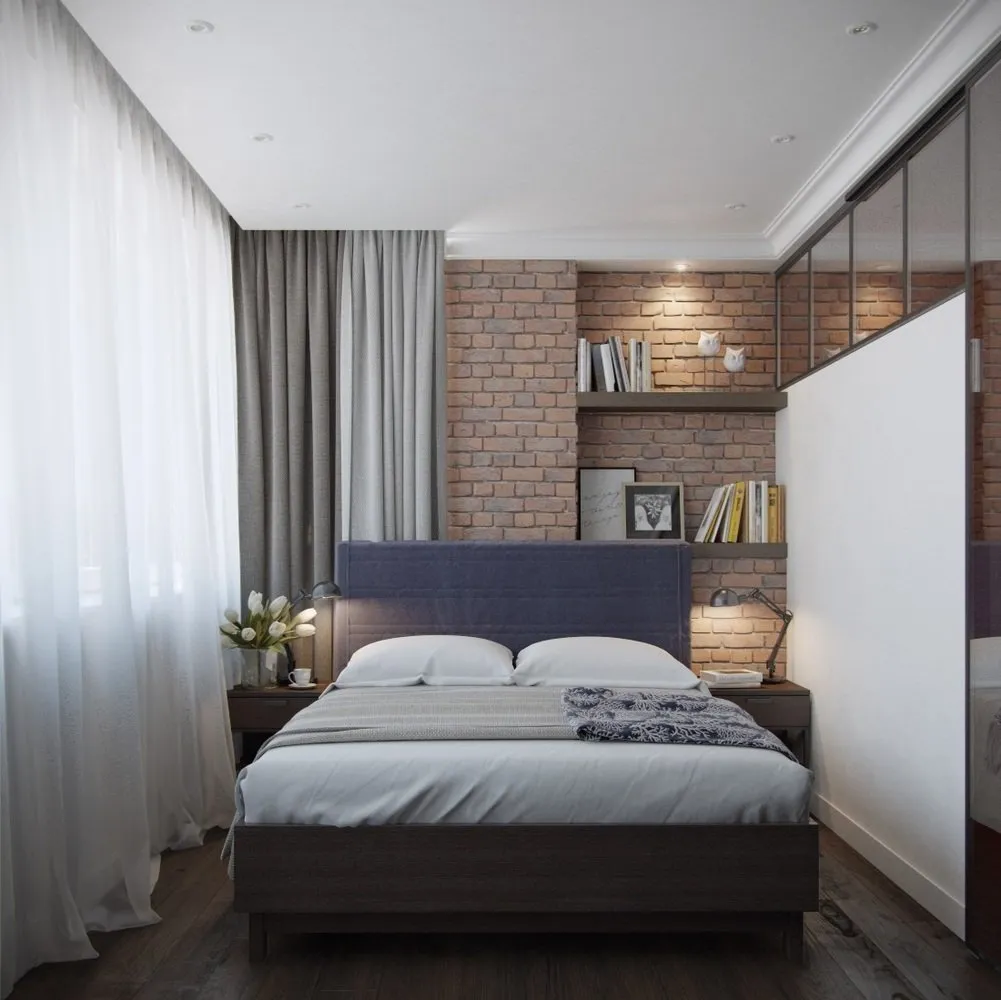 Layout and Zoning
Layout and ZoningMost often, the room has a G-shape due to the fact that the bathroom is located in the entrance hall immediately. Based on the number of windows, one can proceed to distribute zones.
The owner should decide on such questions as:
- should there be a window in the kitchen zone, relaxation and sleep zone, living room;
- will the apartment have a sleeping zone;
- what interior style is relevant for him;
- will the apartment have clear zone boundaries.
Separating the bedroom with stationary light partitions allows moving the living room closer to the kitchen, which seems more logical.
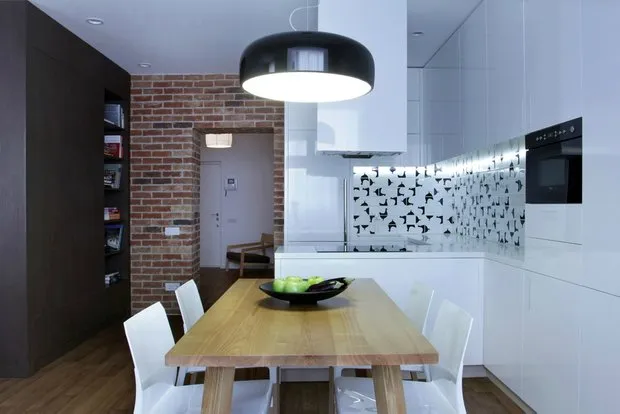 Design: Ksenia Chupina
Design: Ksenia ChupinaKitchen
Although one might not want to separate this area, building walls means losing airy and harmonious space.
Simply separate the kitchen zone with a boundary of finishing materials, correctly choosing shades and material structure. The interior will only benefit.
The kitchen floor, finished with tiles, can be slightly higher than the living room area with laminate – such elevation will indicate that the area has boundaries.
Light walls or combined color finishes should match the apartment's color palette. Furniture – functionality and minimalism, and household appliances should provide maximum comfort and convenience for the residents.
Ergonomics and simple lines, minimalism, and quality materials – the key to success in creating

