There can be your advertisement
300x150
Living Room in Loft Style
The loft style captivates with the brutality of details and the absence of boundaries. The flight of fantasy and industrial chic in living room design will be appreciated by creative individuals and urban hipsters.
The loft style captivates with the brutality of details and the absence of boundaries. The ambiguous design of interior emerged among the factory districts of Manhattan during the Great Depression. Raw concrete and brick walls, posters instead of paintings, and a web of communication pipes on the ceiling - the simplicity of the dwelling does not limit the scope of vision. In recent years, the urban style has been revived in projects by talented designers.
Features of Loft Style in Living Room
The distinctive feature of the loft style is the freedom of space. Unfortunately, few apartments can boast of large area and high ceilings. An excellent solution in this case is the combination of two zones - the living room and the living room. A corridor in the loft style should not stand out from the overall interior design of the apartment. The transition of the entrance group to the reception area for guests should be smooth, and it is not advisable to combine loft with classical style or baroque. A unified space with an industrial style will form directions modern, high-tech, or minimalism.
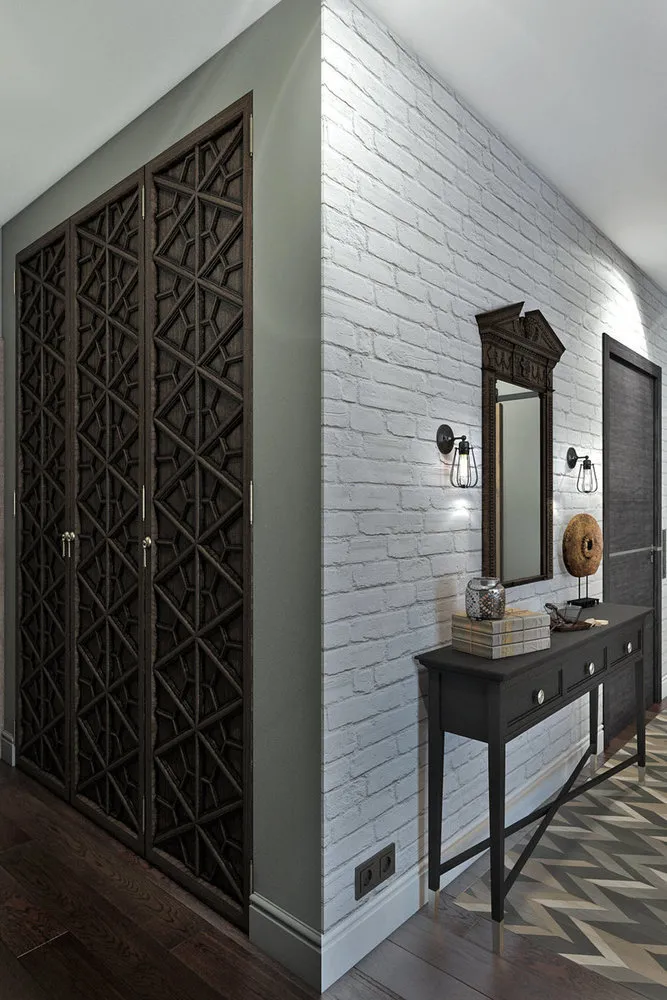 Design: Diana Maltseva
Design: Diana Maltseva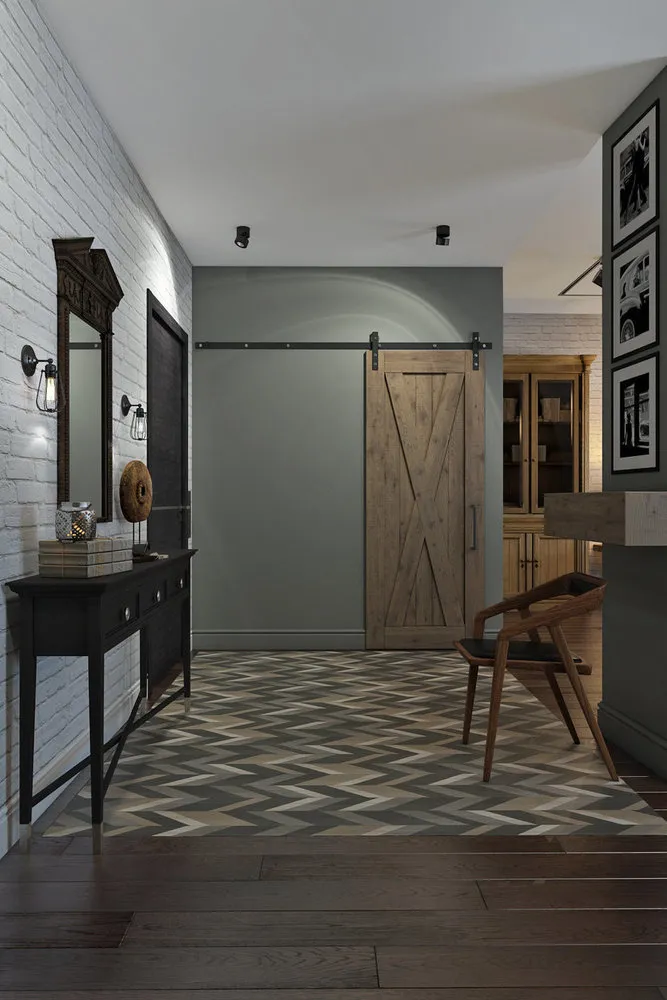
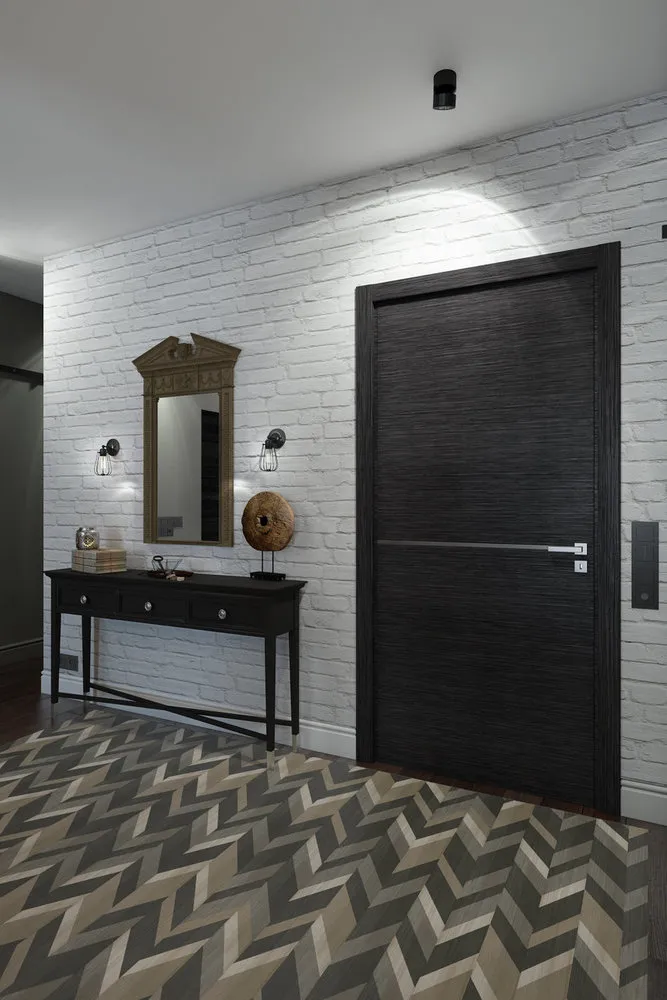
The lack of living space is not an obstacle to creating a loft style in the living room. It is enough to use key features of interior finishing and space zoning:
open floor plan - the main idea of this interior design is that there should be a lot of air and space in the room. Space zoning in open spaces is implemented using furniture, transparent partitions, or finishing materials;
minimalist and multifunctional furniture - the surface should be smooth, without decoration. Mostly made of wood or plastic. Furniture is placed not along the walls as is common in most styles, but at the corners.
good lighting - standard bulbs hanging from the ceiling without shades on ordinary wires, spotlights, and chrome floor lamps in minimalist style. Lighting should be combined;
simplified wall finishing - rough texture of walls is welcome. Contrasting combinations of finishing materials express the refined taste of the room owners.
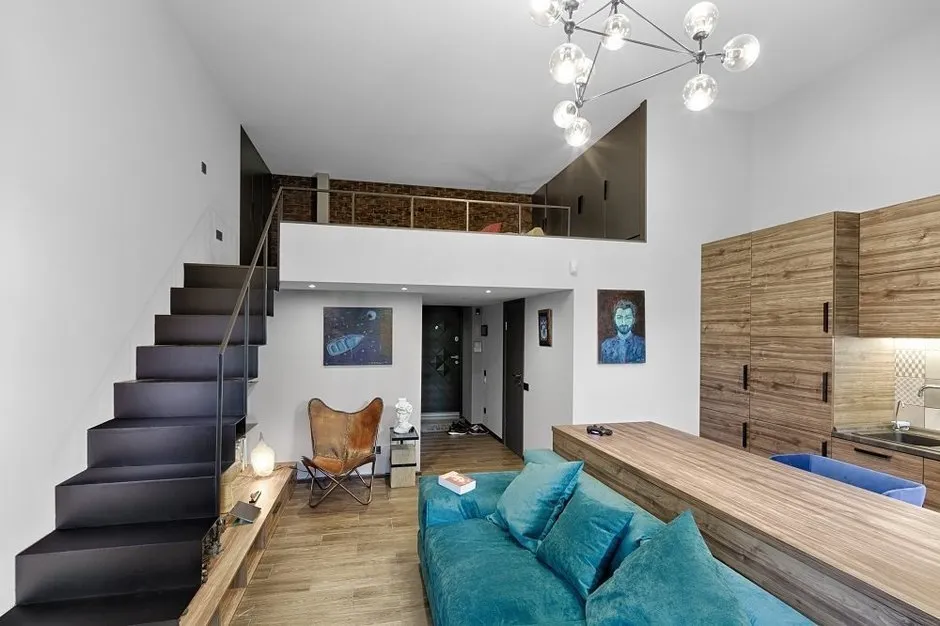 Design: Ivan Yunkov
Design: Ivan Yunkov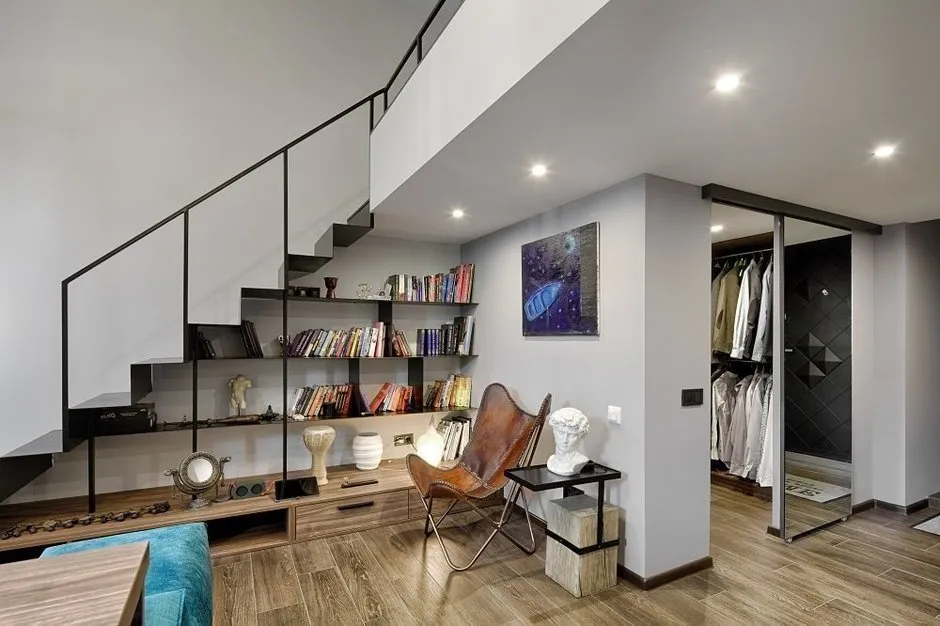 Wall Finishing in Loft Style
Wall Finishing in Loft StyleModern design project for a living room in the loft style is aimed at creating a special atmosphere of industrial flair. In this direction, comfort and simplicity are important. The use of expensive materials and ornate details is not characteristic of interior finishing in these rooms. The priority is maximum asceticism - brick masonry, wood, smooth concrete. By using deliberately careless wall surfaces, space is zoned.
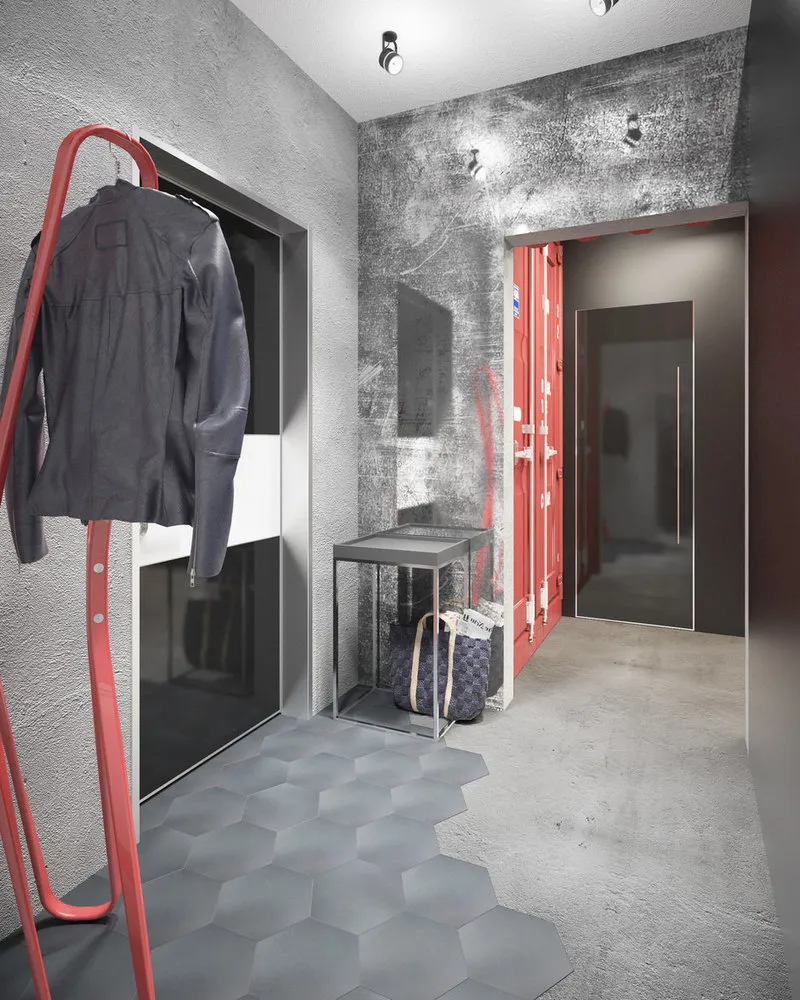 Design: GM-Interior Studio
Design: GM-Interior Studio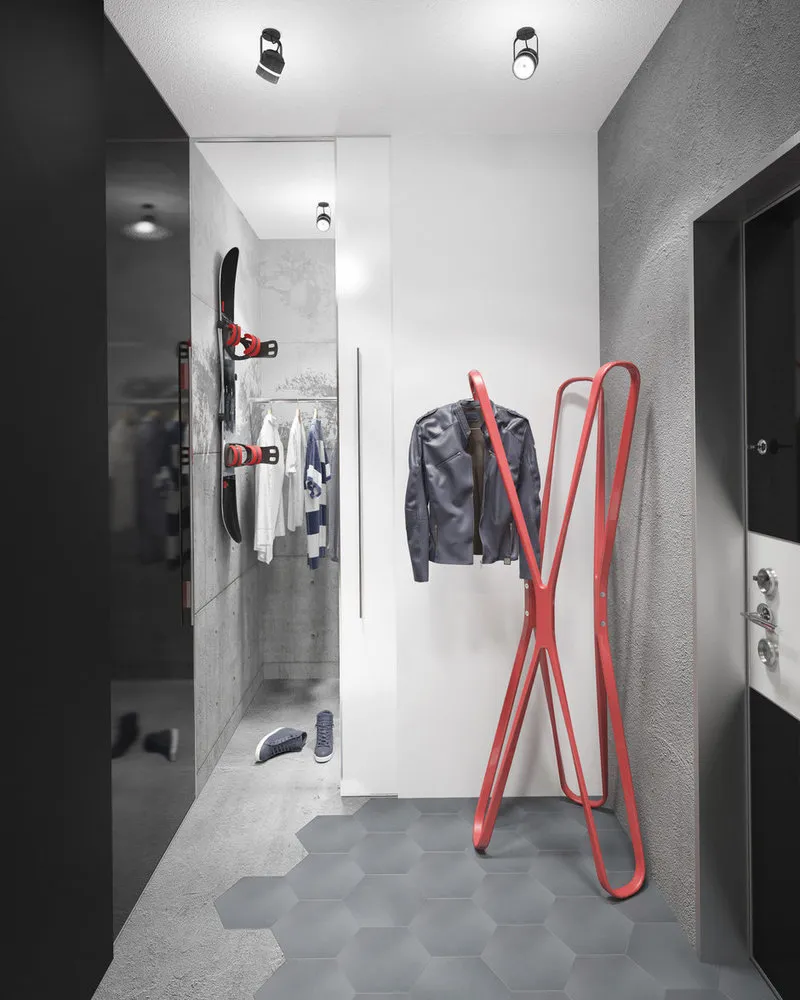
The color palette of the living room in the loft style is close to natural - shades of gray, black, red, terracotta, and brown. Dark tones can visually reduce the space of a small living room. It is recommended to dilute basic colors with light shades - white, pearl, beige.
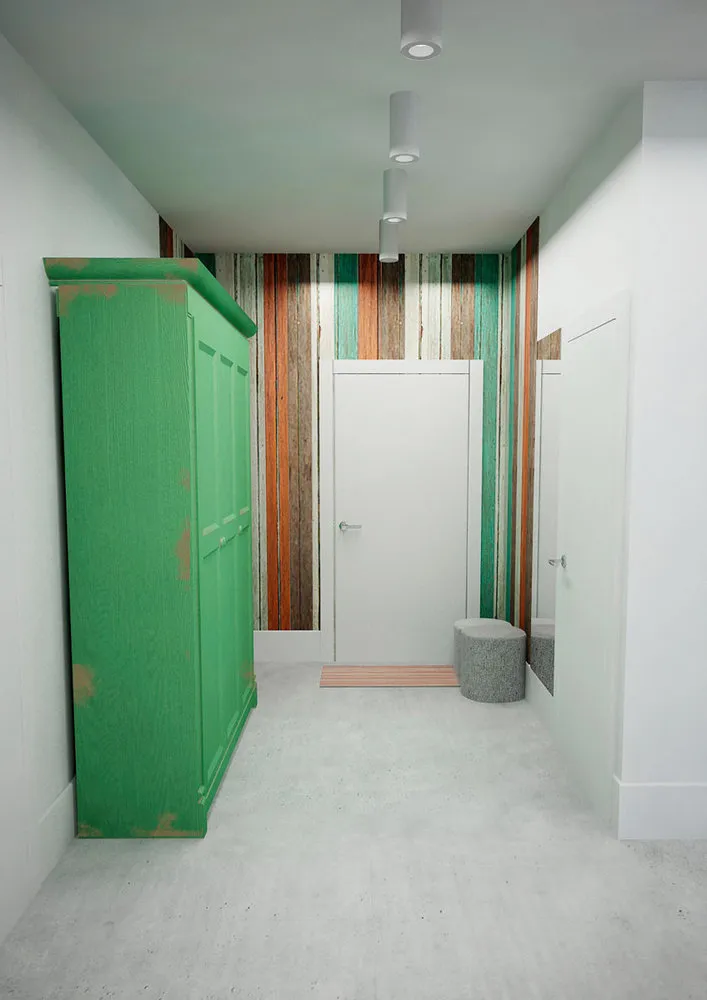 Design: Mooseberry Design Group
Design: Mooseberry Design Group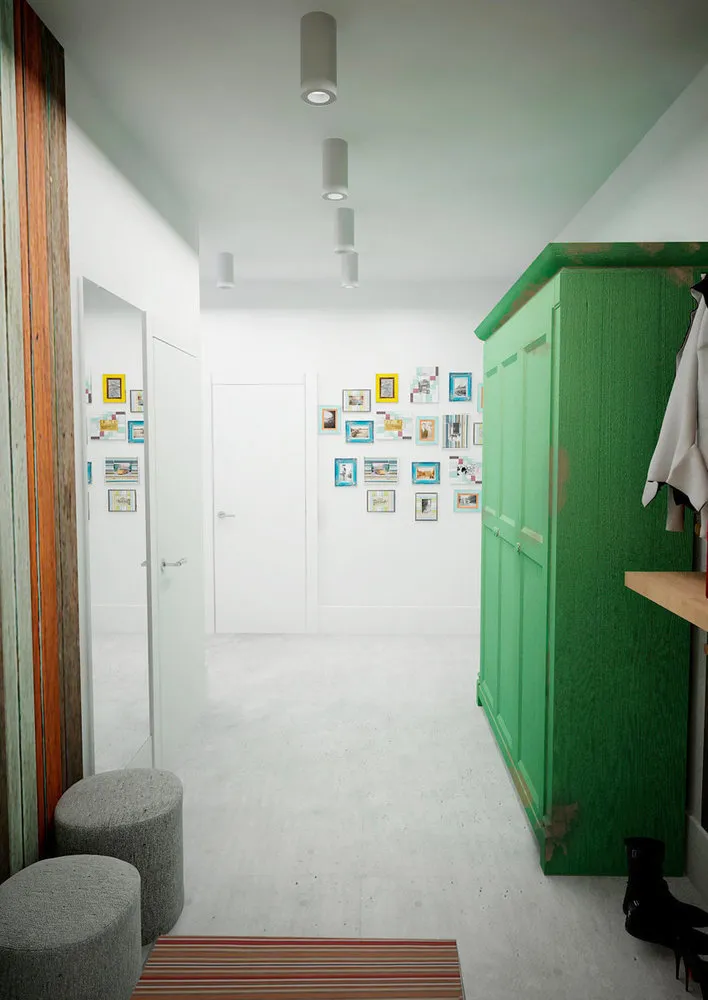 Walls - Playing with Contrasts
Walls - Playing with ContrastsBrick masonry has become the calling card of this direction. To create the necessary atmosphere, it is enough to decorate only one of the walls. You can save money on materials by replacing natural materials with decorative panels or photo wallpapers.
The use of textured plaster or raw concrete painted in semi-transparent light tones will set accents and divide the space into functional zones.
Rough, unprocessed boards and artificial stone will add warmth to a living room in the loft style.
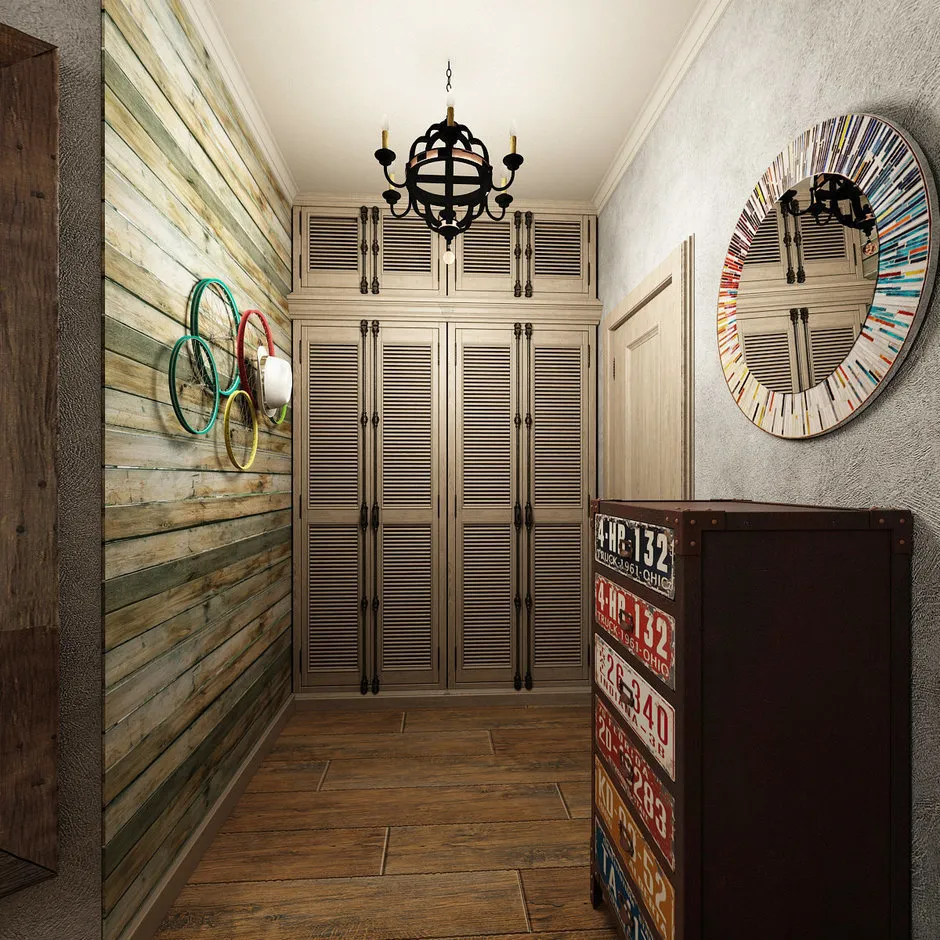 Design: Anna Serskova, Studio 'JOH Architects'
Design: Anna Serskova, Studio 'JOH Architects'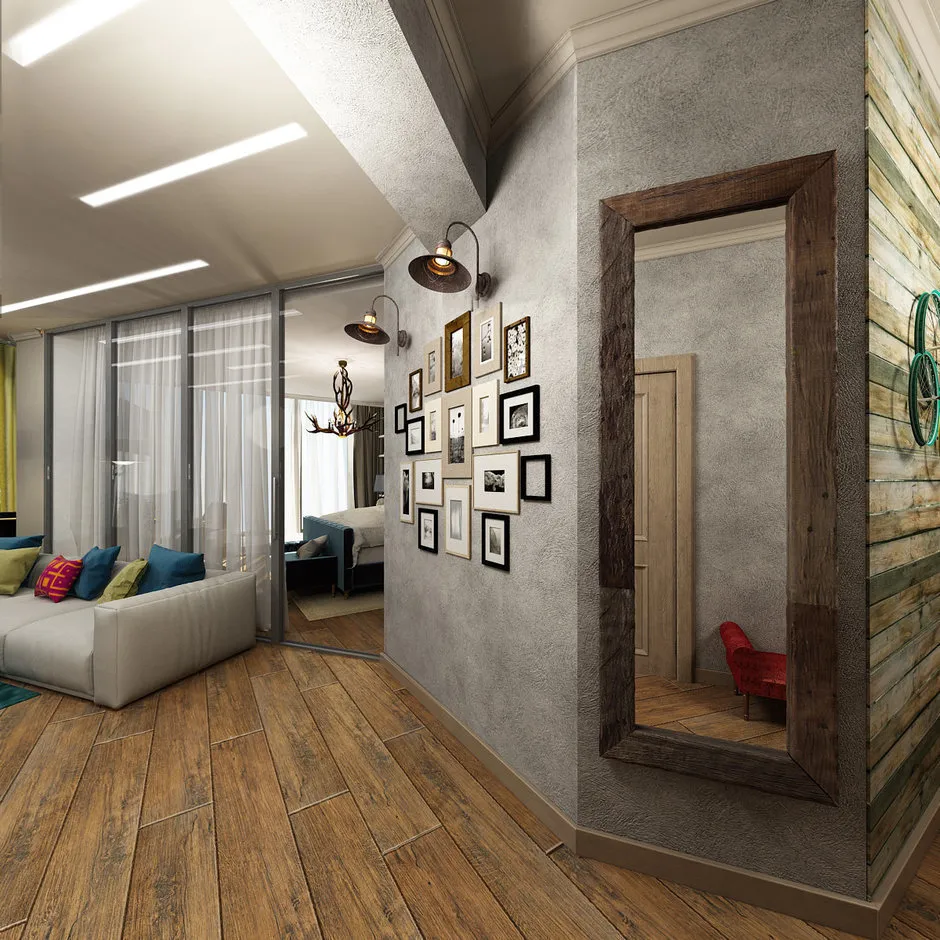 Floor - Strong Foundation
Floor - Strong FoundationThe floor in the corridor should meet not only aesthetic but also ergonomic requirements. The classic option is high-quality oak parquet with an aged effect. The material is durable, resistant to wear, and does not require special care. A budget-friendly option for flooring is laminate with a natural texture.
Artificial stone and dark or milk-beige tiles also find their place. Light tones visually expand the room and add brightness.
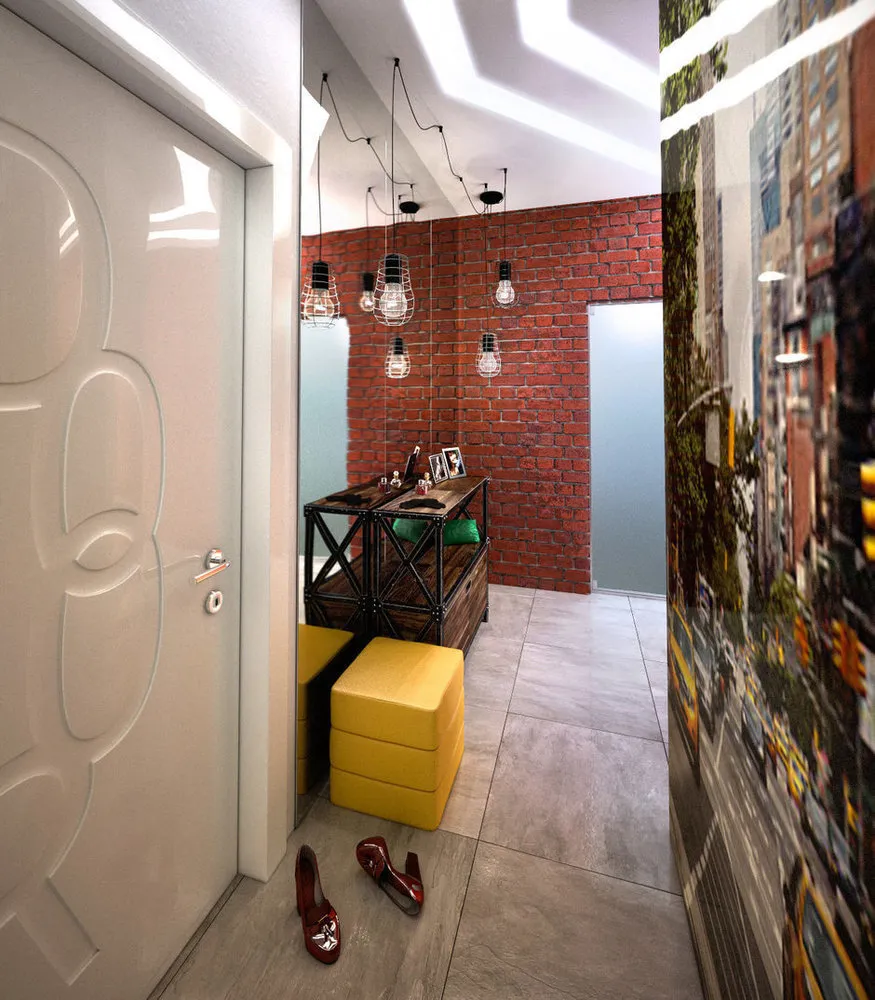 Design: Alexander and Julia Shatalovs, Studio 'Instyler'
Design: Alexander and Julia Shatalovs, Studio 'Instyler'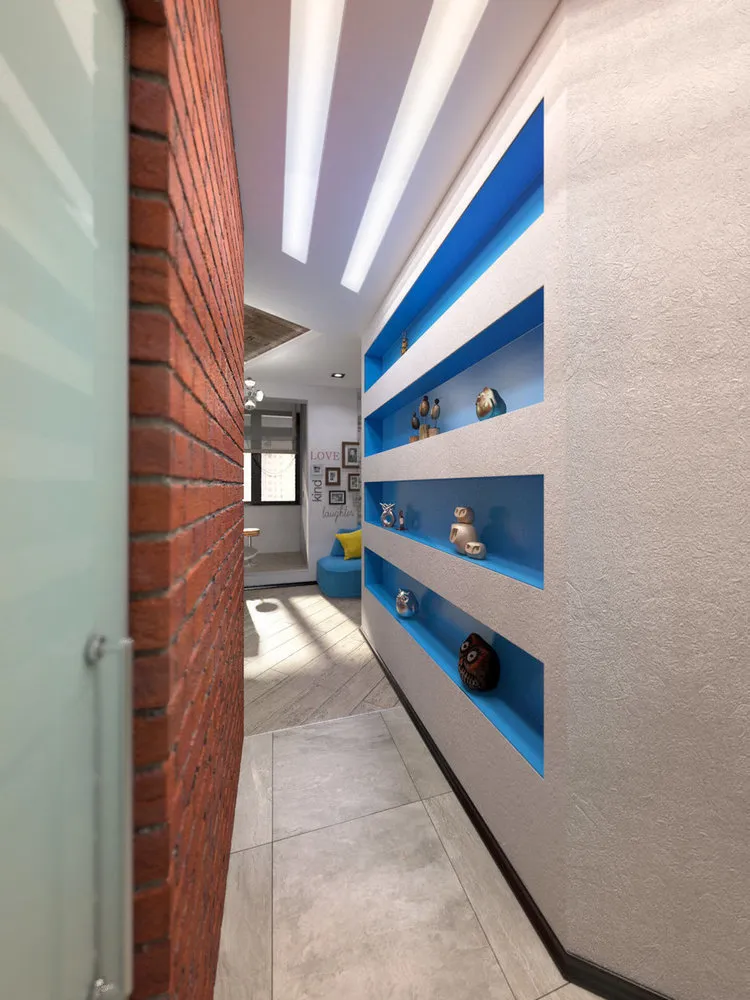 Ceiling - Perfect Imperfection
Ceiling - Perfect ImperfectionThe main task in creating an interior design in the loft style in an apartment with standard dimensions is to make the ceiling as high as possible. It is recommended to abandon traditionally hanging wooden beams of the floor slab. Prefer simple concrete painting, not necessarily spackled. Irregularities and roughness add refined simplicity and chic.
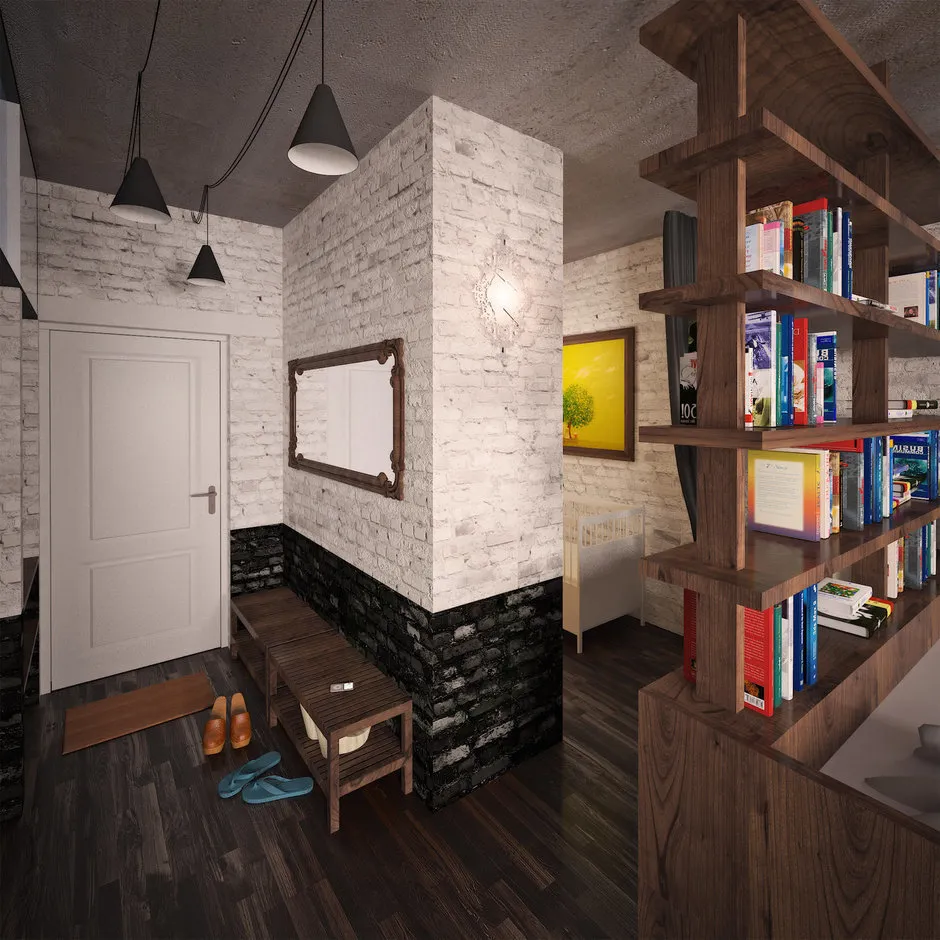 Design: Alexander Kolganov and Eugenia Shepenok, Design Studio model_bananova
Design: Alexander Kolganov and Eugenia Shepenok, Design Studio model_bananova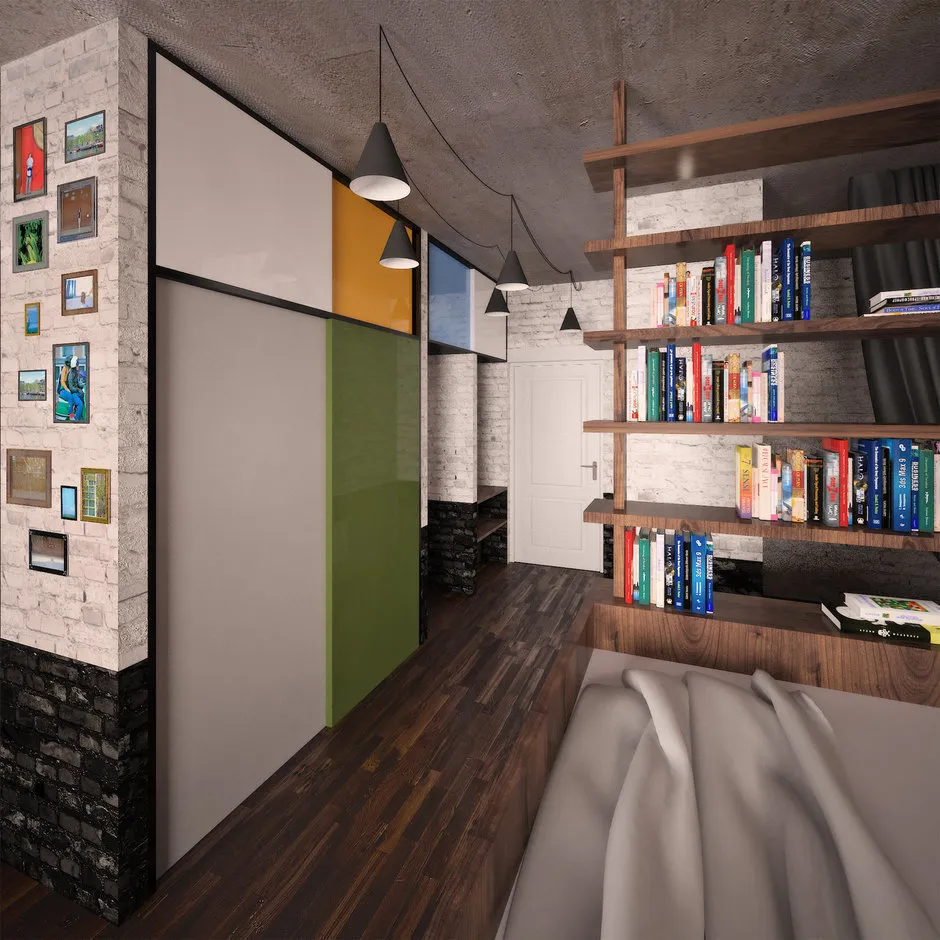 Furniture for Loft Living Room
Furniture for Loft Living RoomSimple room finishing is compensated by simple color and form of furniture. It is not advisable to experiment with textured surfaces and bourgeois decoration. Preference is given to vintage and modern designer furniture.
Loft is a style of contrasts. Here, an old wooden chest of drawers and a pompous mirror in a heavy gilded frame are perfectly compatible.
A good option for zoning a small space is a large wardrobe with matte doors. Or a minimalist wooden hanger paired with a bright-colored leather pouf.
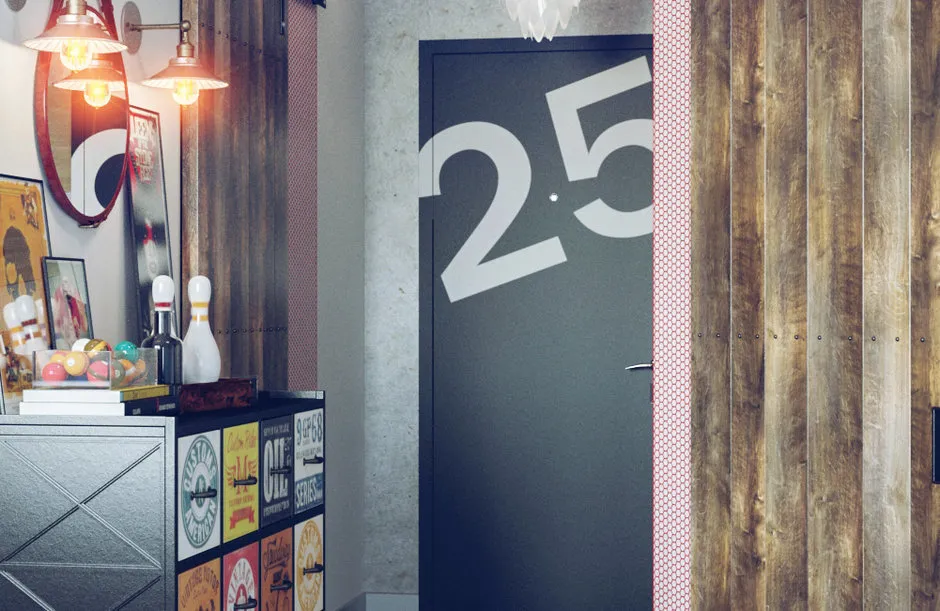 Design: Filipp and Ekaterina Shutovs, Studio Perspective
Design: Filipp and Ekaterina Shutovs, Studio Perspective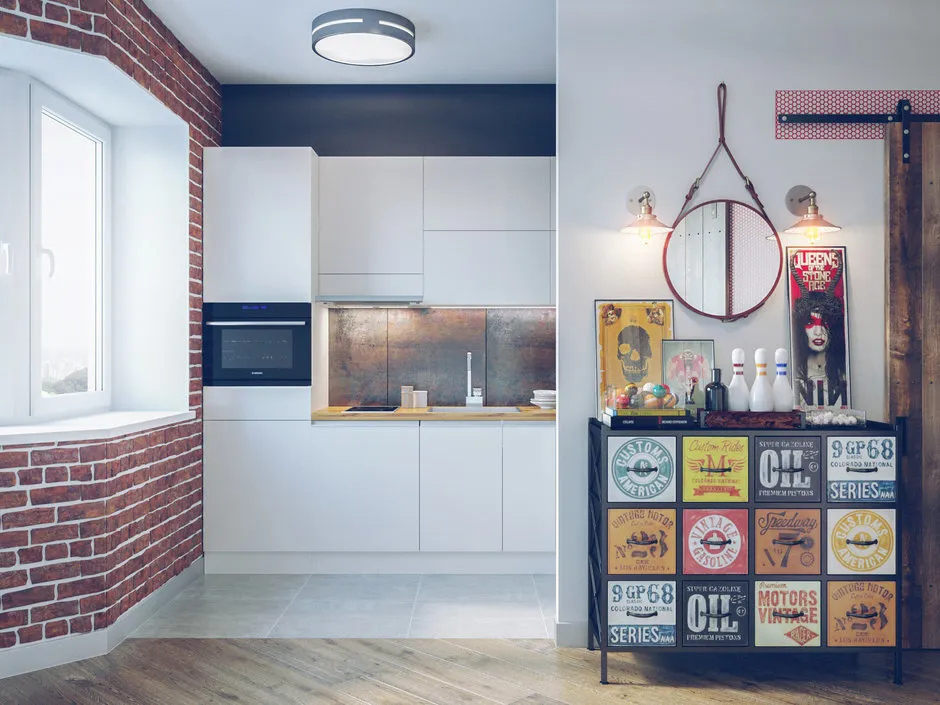
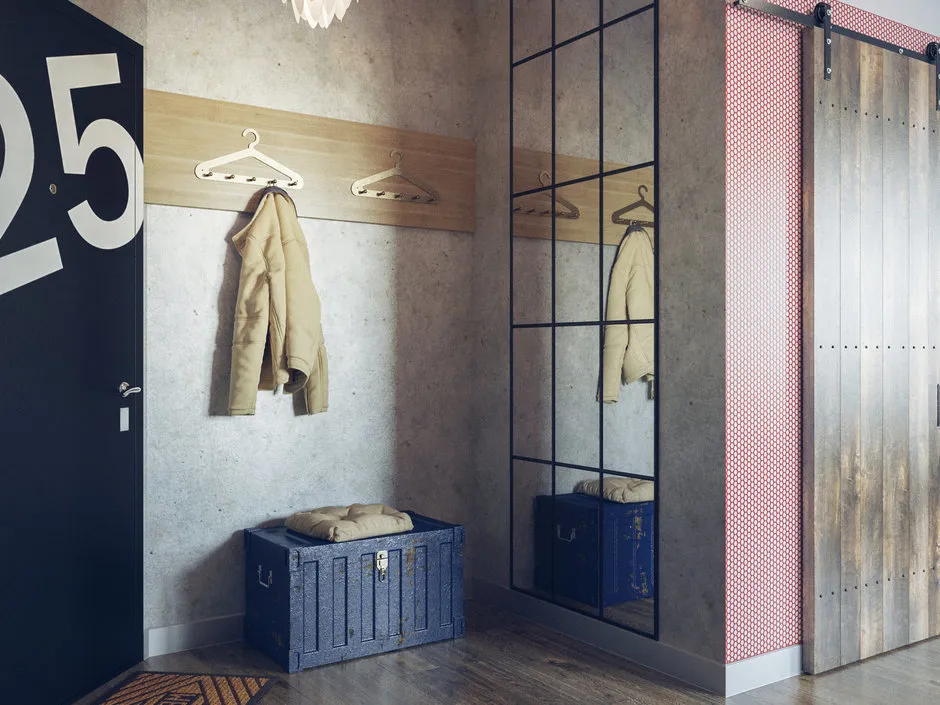
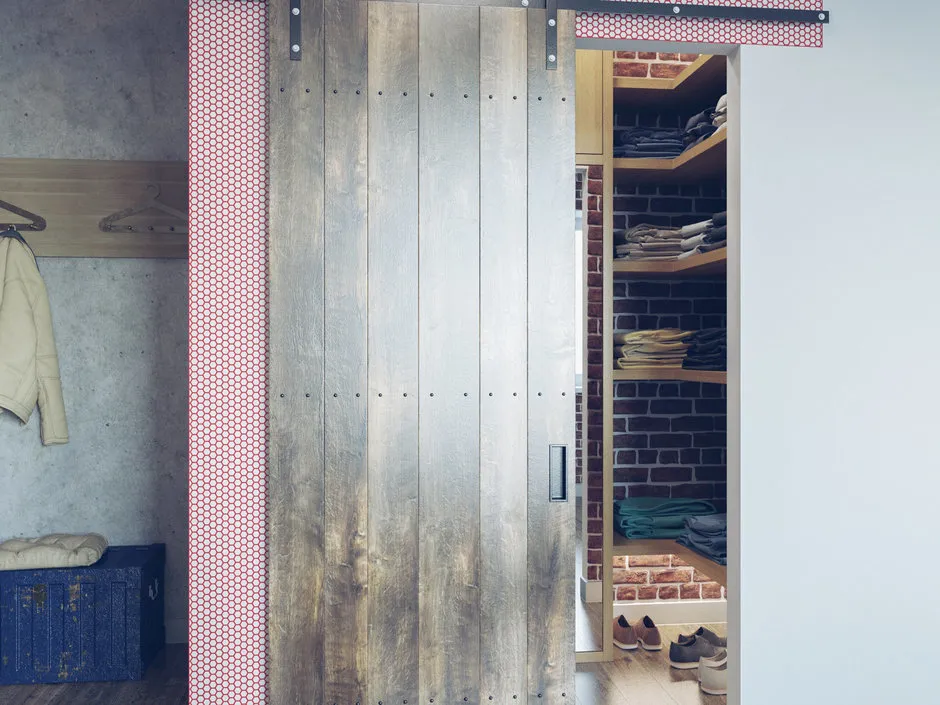 Lighting in the Corridor
Lighting in the CorridorModern loft differs from classical with refined simplicity. Light plays an important role in creating an interior with a creative carefree atmosphere. Multi-level lighting allows you to emphasize every corner of the living room. Vintage spotlights on the ceiling, a garland along the mirror, an outdoor forged lantern on the wall, and pendant lights hanging from the ceiling on black wires allow you to fill the space with light. At different times of the day, the entrance group in the apartment will look different.
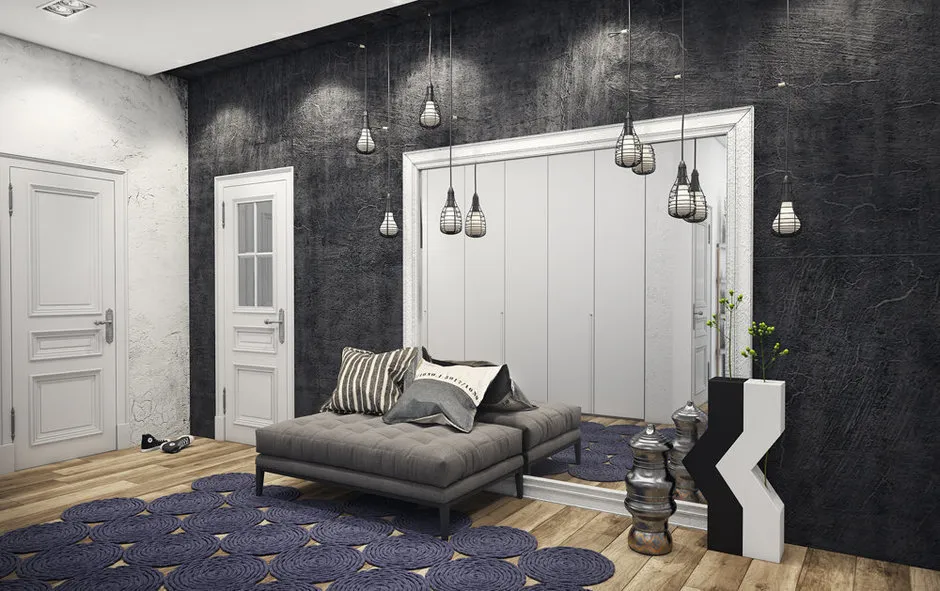 Design: Natasha Yanson
Design: Natasha YansonDecorating the Living Room in Loft Style
Encounter of several eras continues in corridor decoration. The duet of industrial ambiance and modern accessories. Pipes become an excellent decor for door handles and shelves. Industrial style does not tolerate small accessories that endlessly collect dust. It is enough to have a couple of expressive items - paintings with city landscapes or subway maps, an outdoor lantern and clocks in Provence style, graffiti, a metal bust, road signs. A chrome wall shelf for a bicycle or snowboard will add dynamism to the space.
In industrial style, there are no strict rules for corridor decoration. Each detail of the interior reflects a conceptual approach to space.
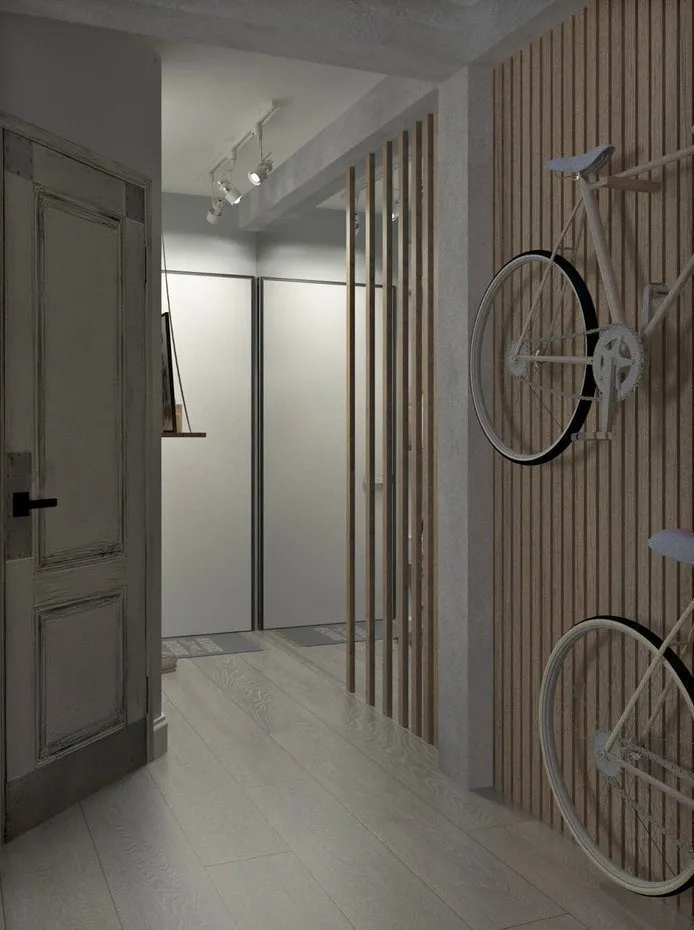 Design: A&O INTERIOR DESIGN
Design: A&O INTERIOR DESIGN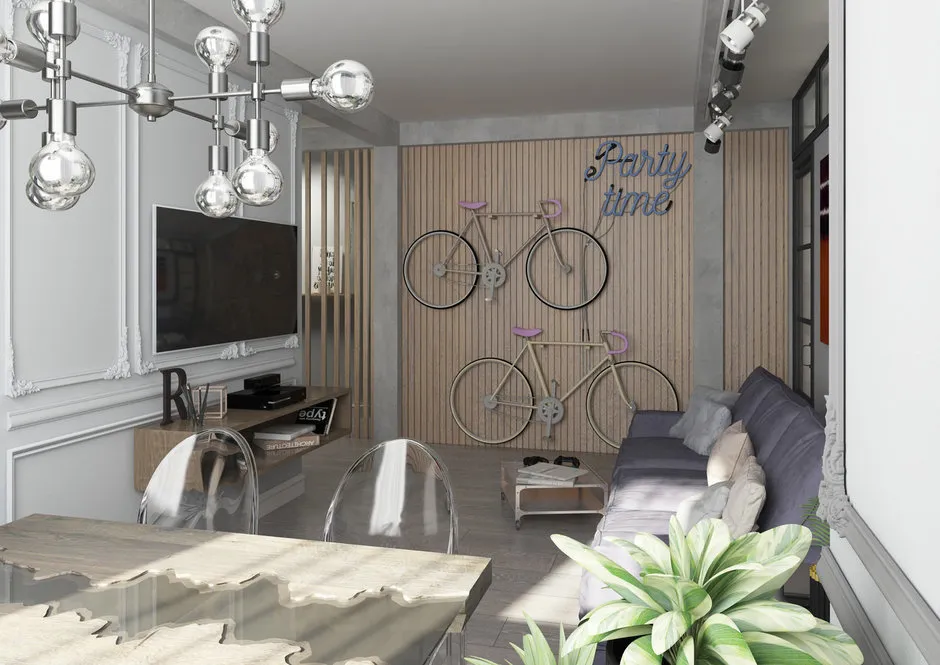
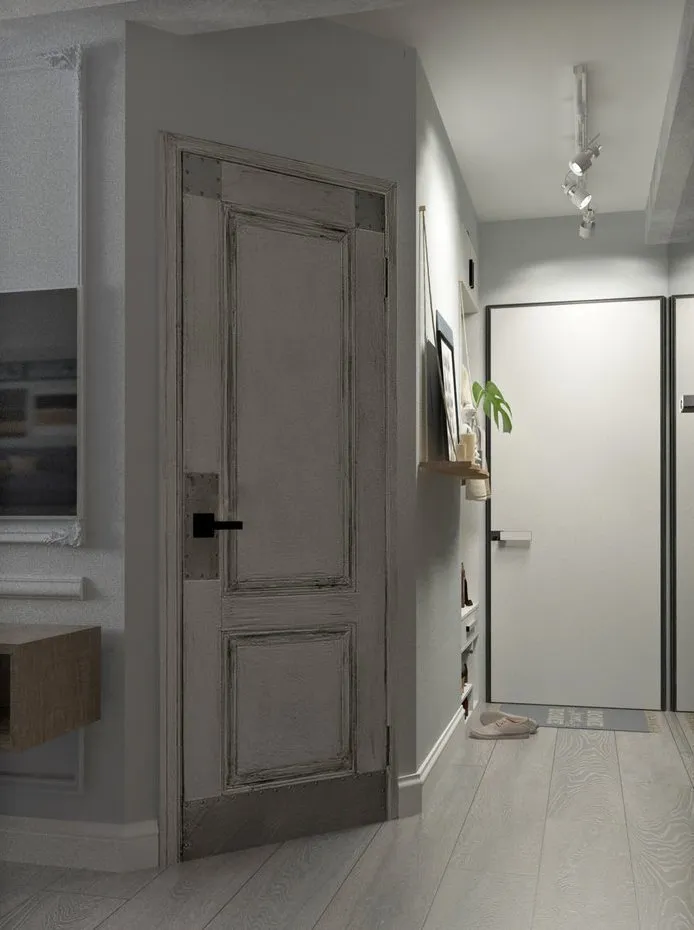
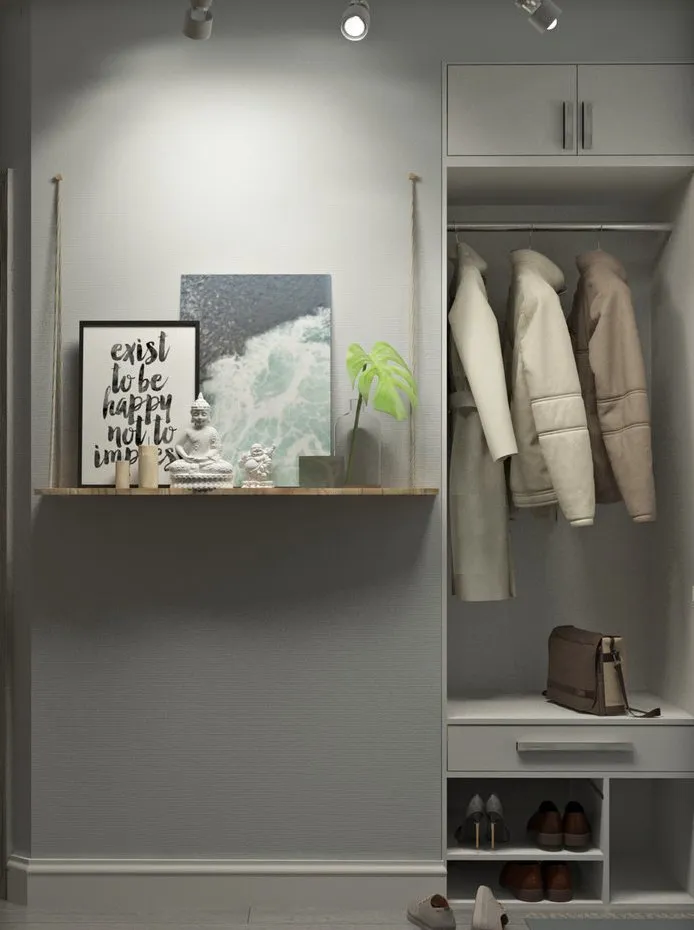
The demand for living room design in the loft style has been proven in practice. It does not require serious financial investments and allows using old items and seemingly unnecessary household items. Industrial individuality attracts with vintage decoration with a modern technology touch.
Photo of Real Projects
Photos of corridors in the loft style tell about the main thing in this direction - separate elements of interior, furniture, and accessories are not there by chance. Careless interior finishing is compensated by the rational use of every square centimeter of space.
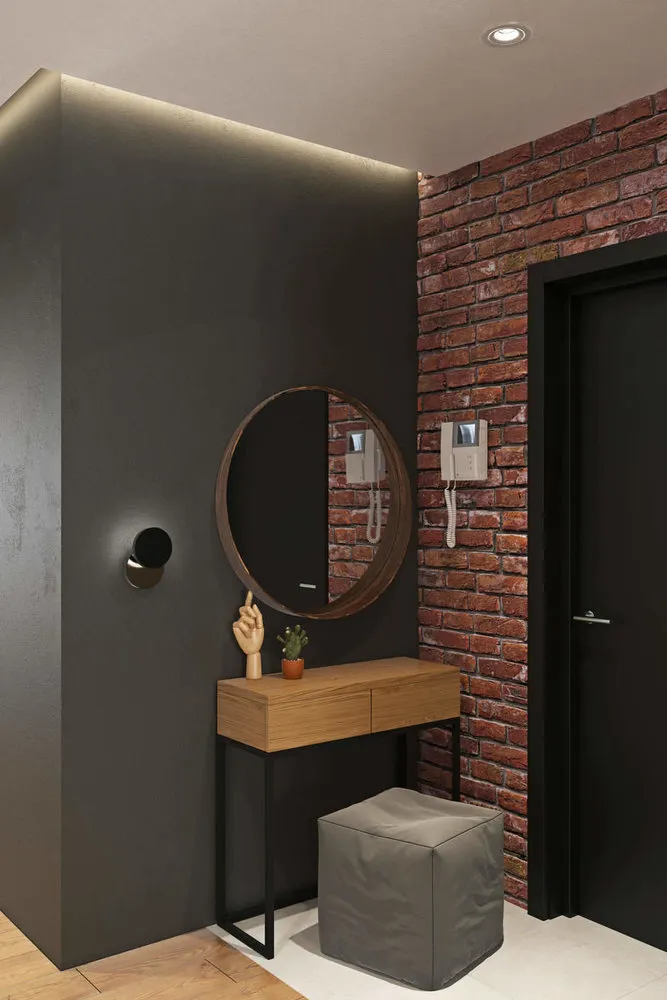 Design: Geometrium Studio
Design: Geometrium Studio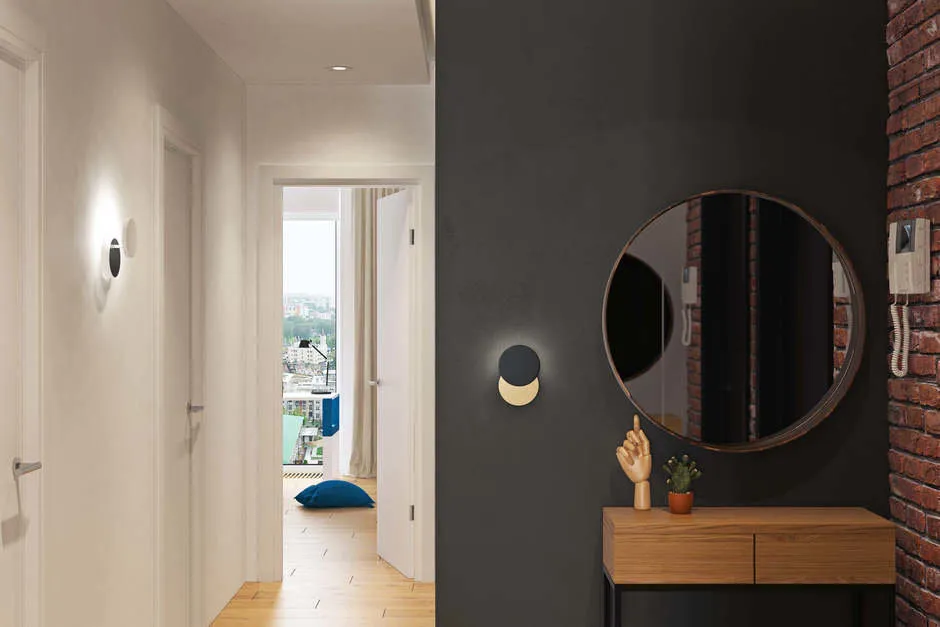
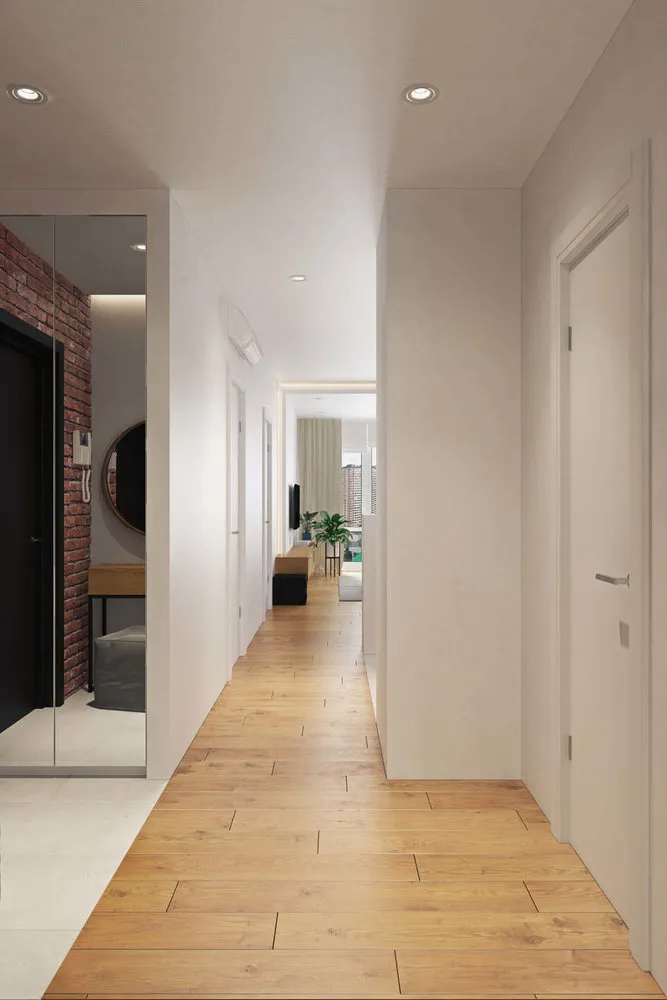
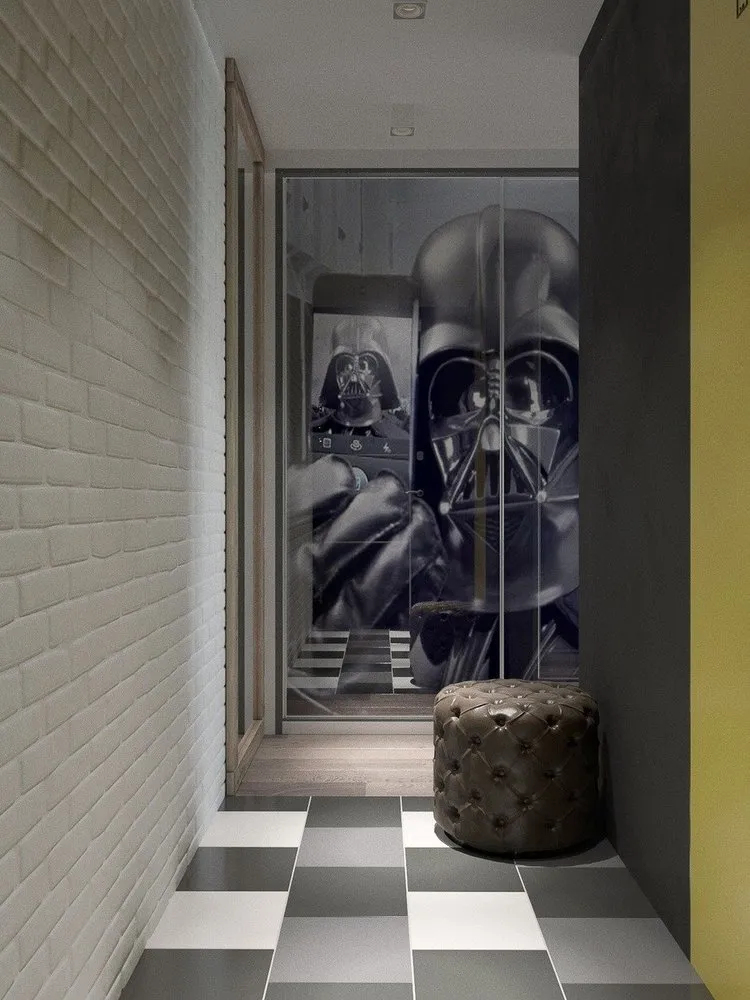 Design Pavel Alexeev
Design Pavel Alexeev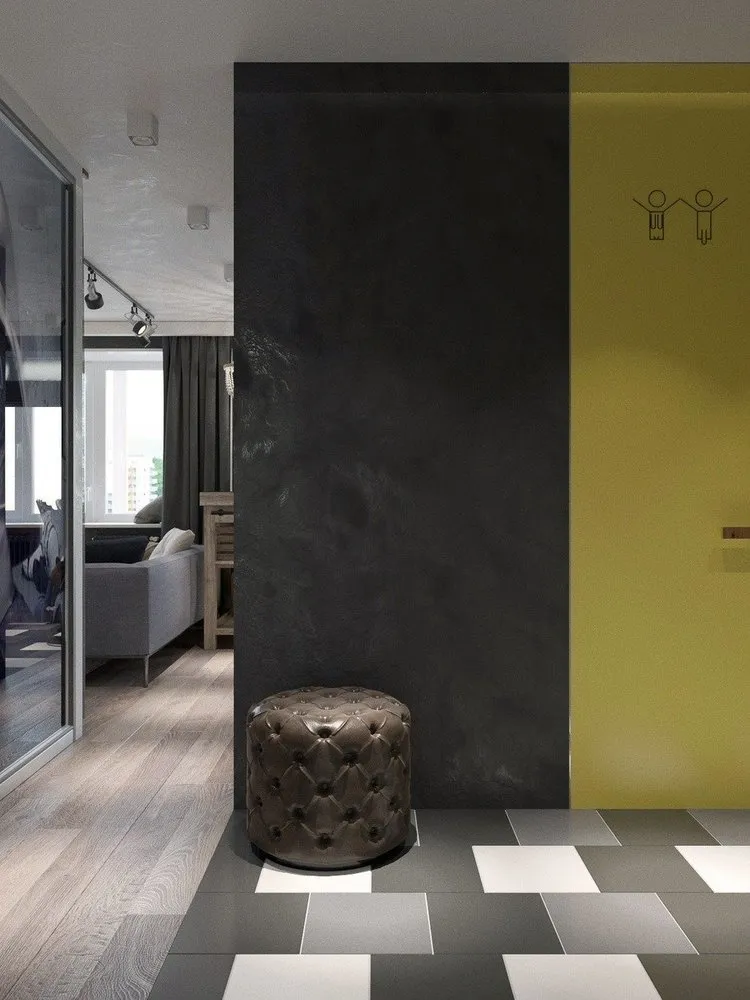
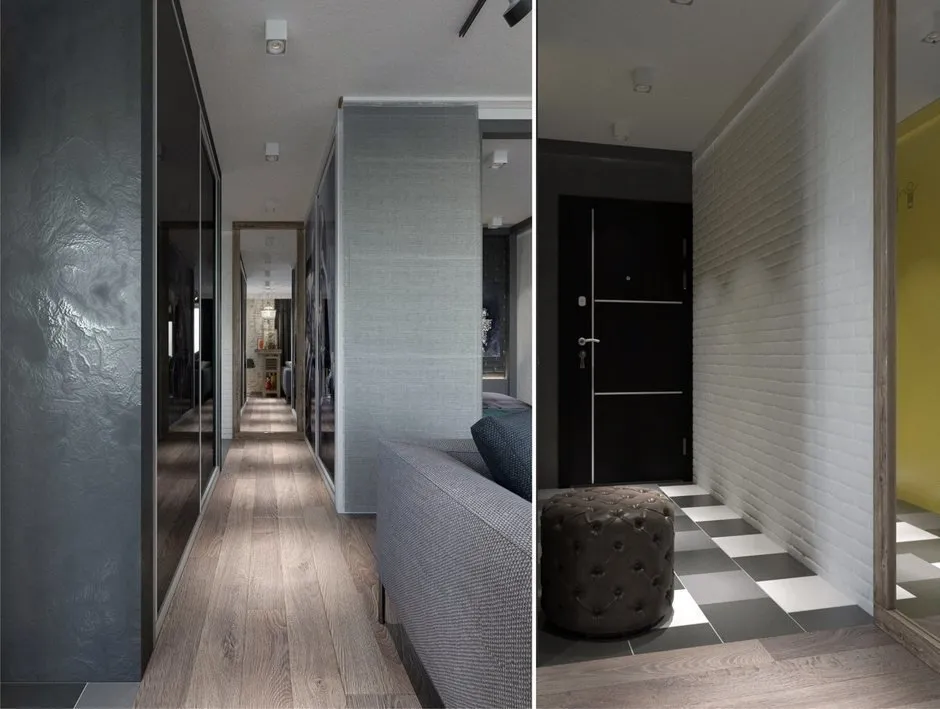
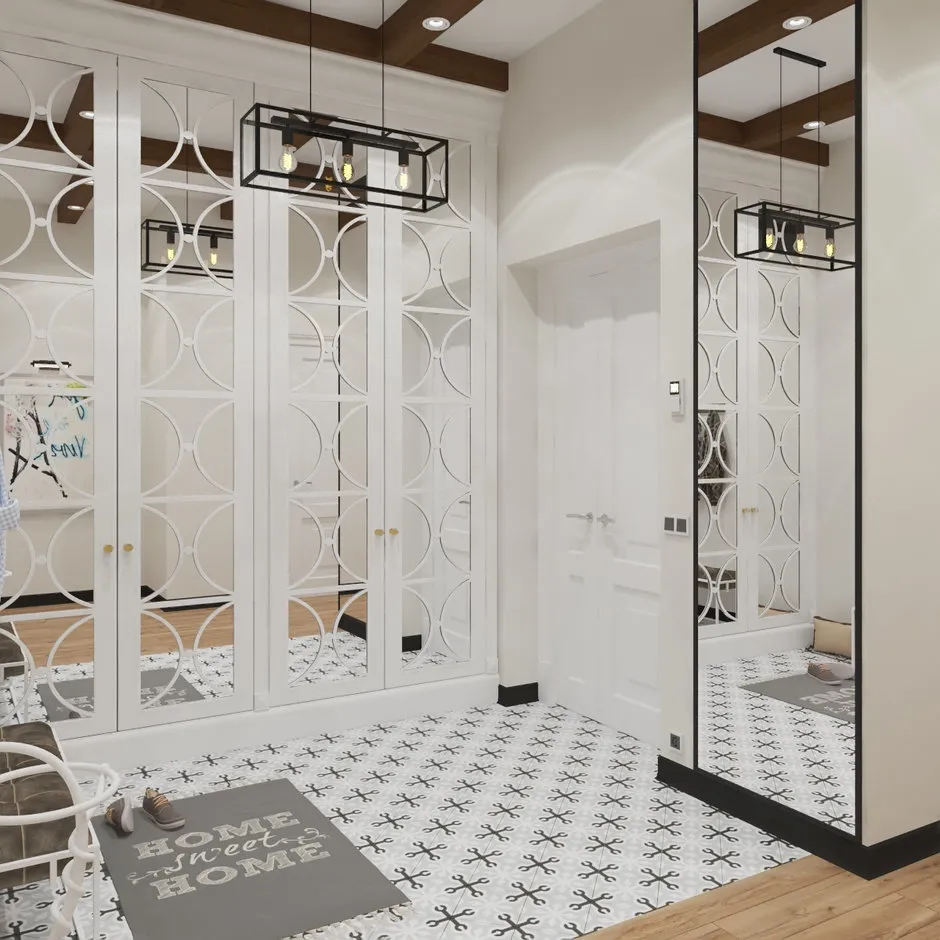 Design Marina Lapteva
Design Marina Lapteva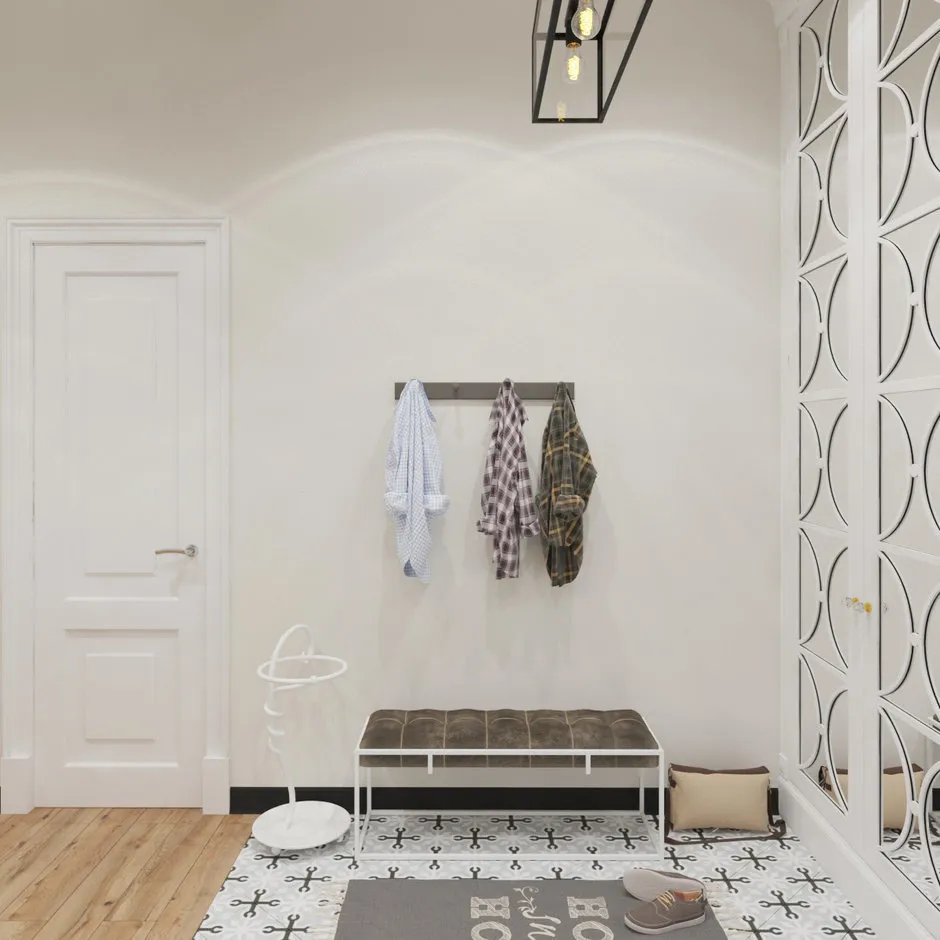
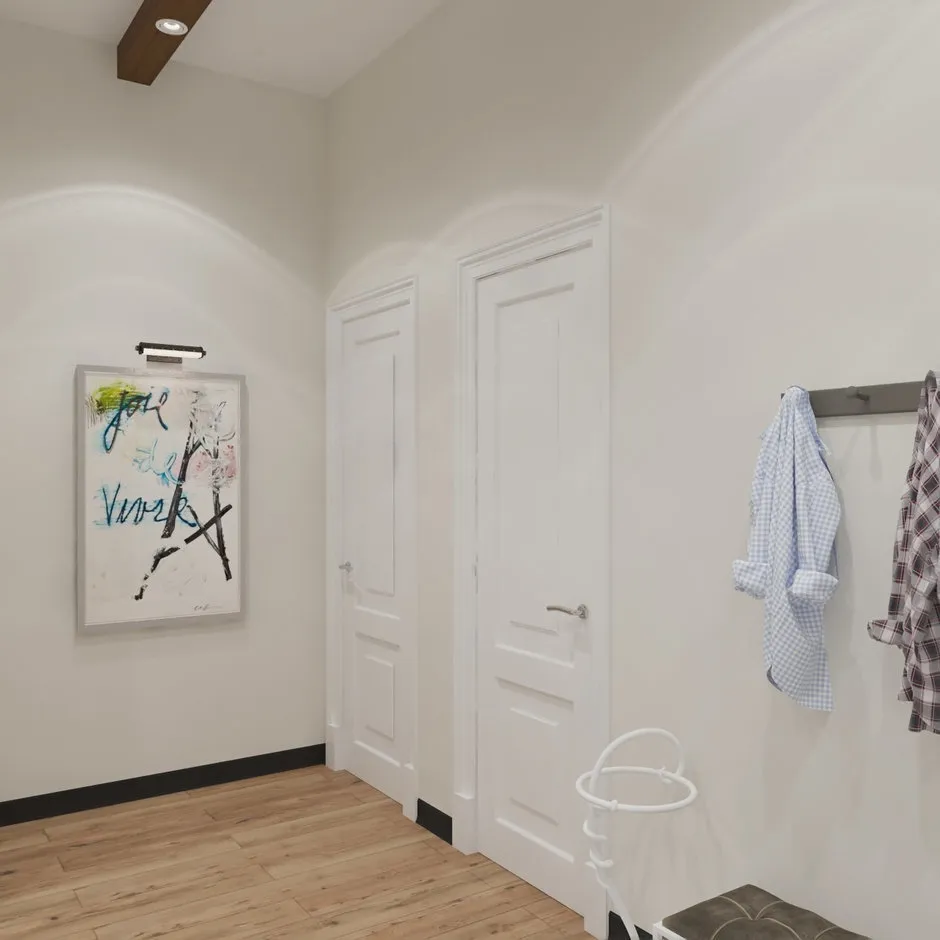
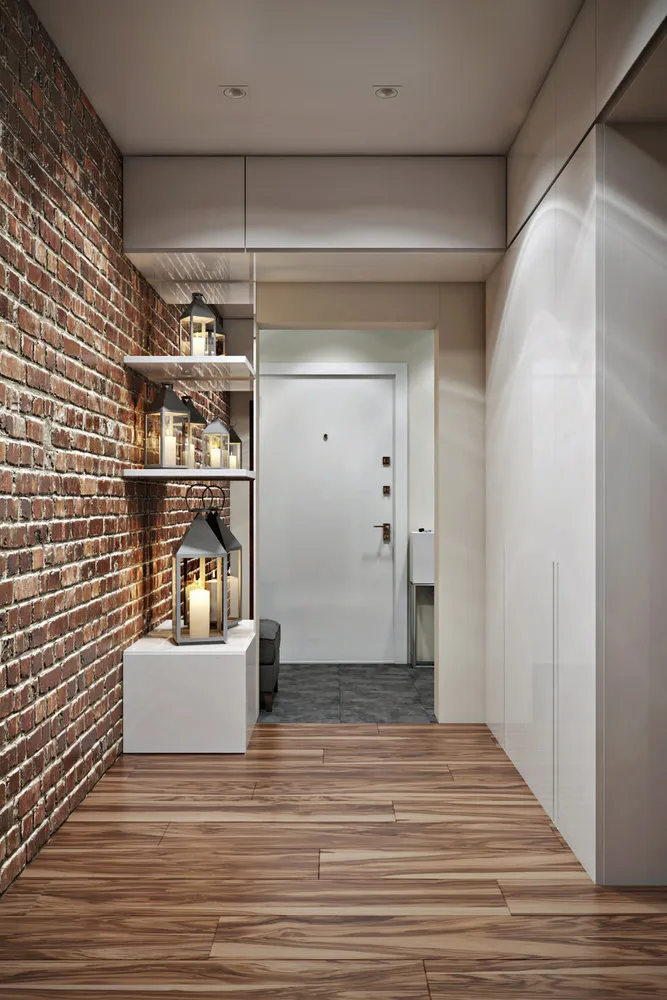 Design Cultura-Design
Design Cultura-Design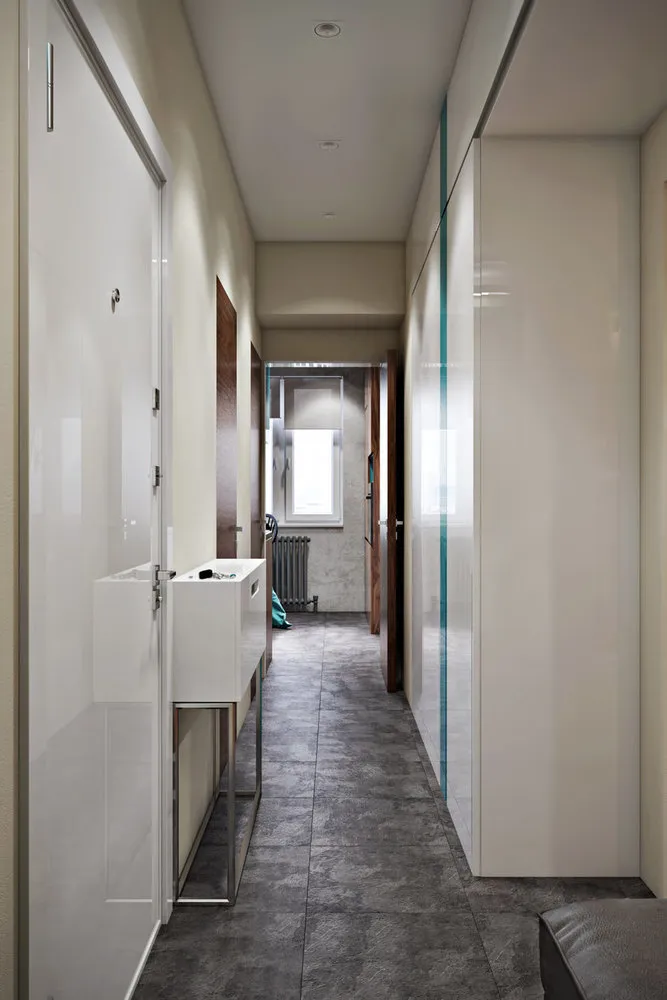
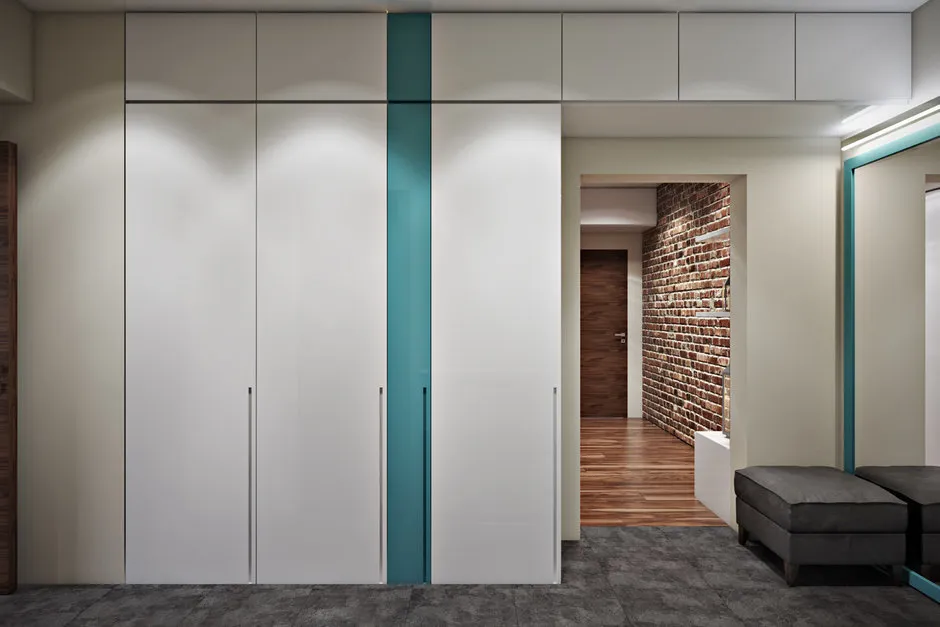
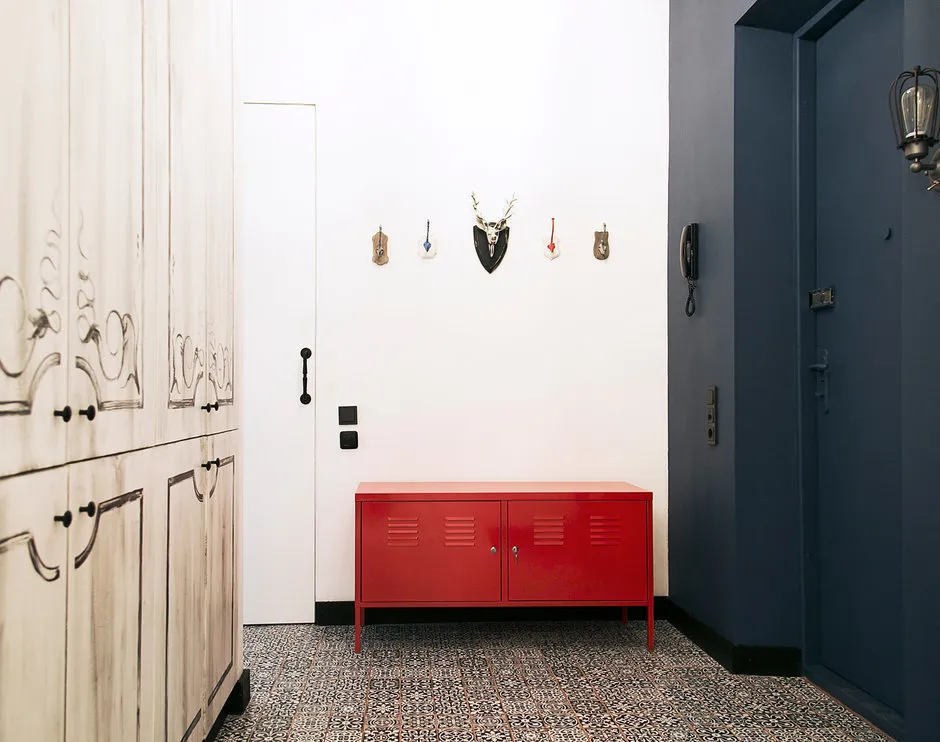 Design Julia Tyuryakova
Design Julia Tyuryakova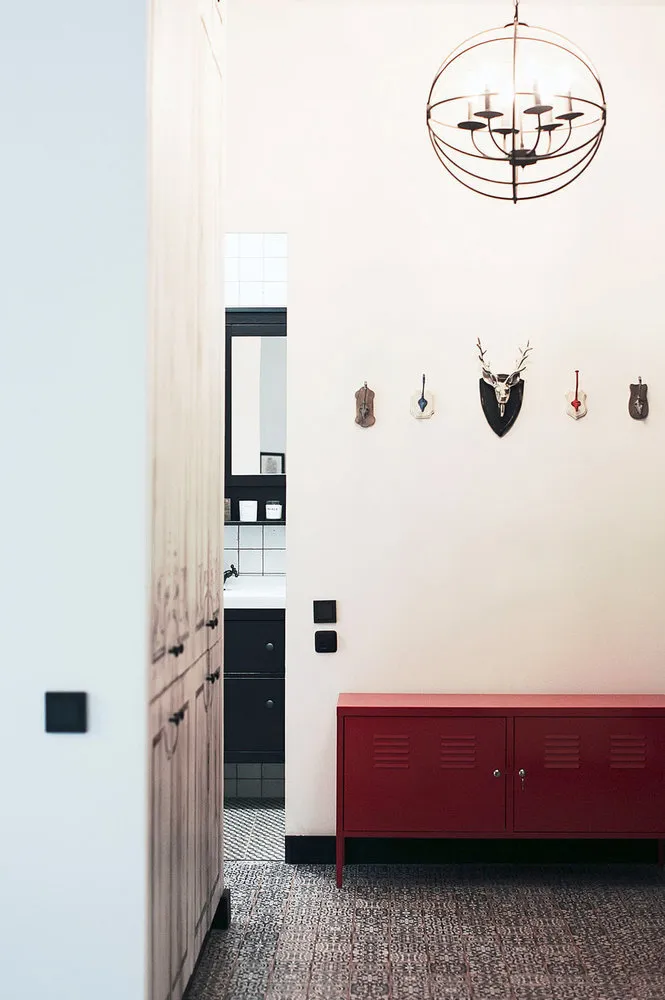
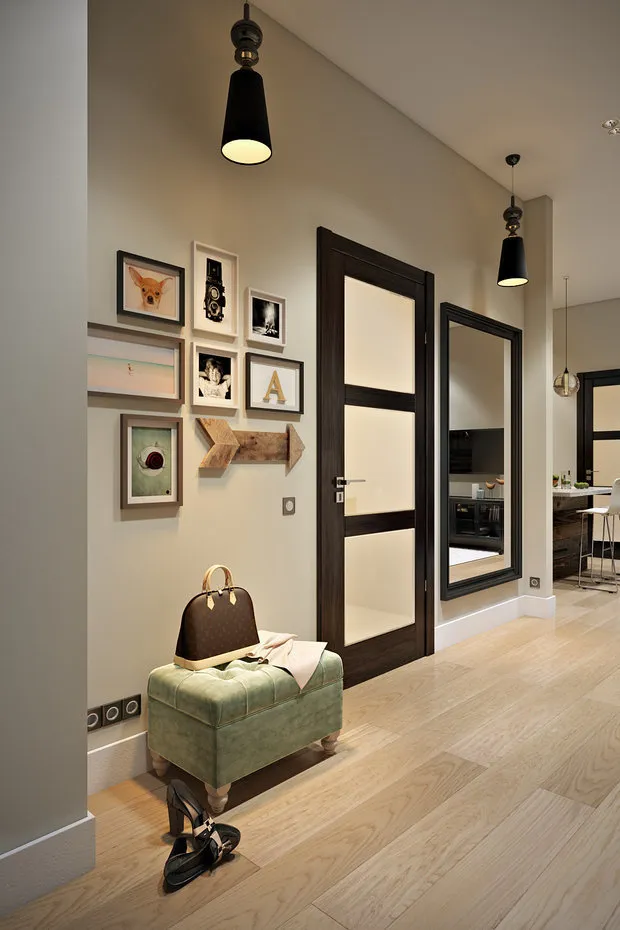 Design Inna Usubyanyan
Design Inna Usubyanyan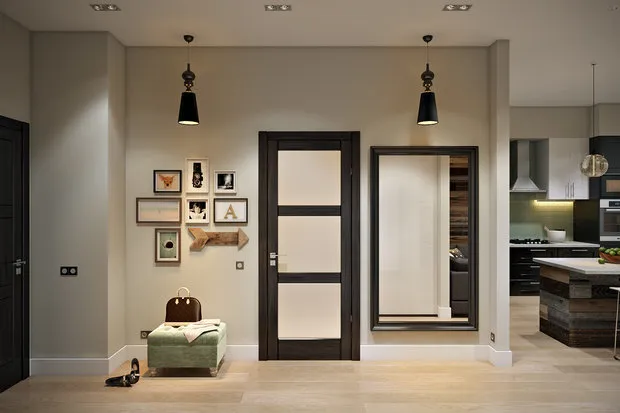
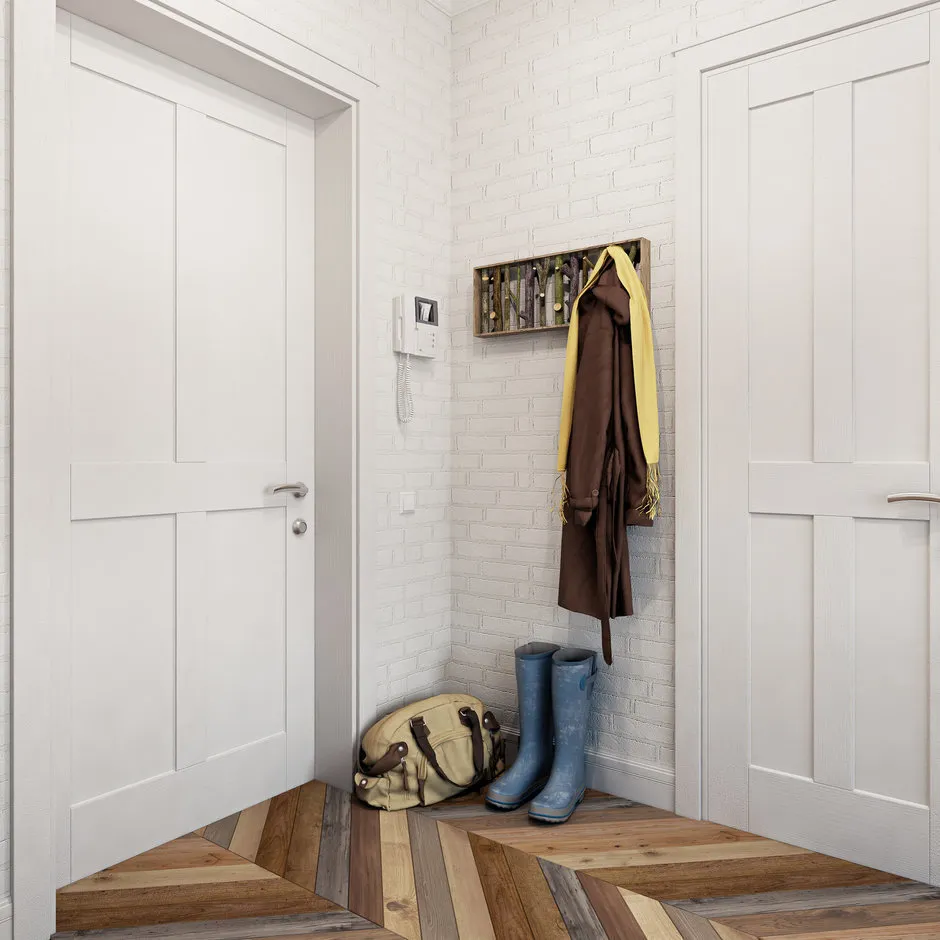 Design Anna Verevennikova
Design Anna Verevennikova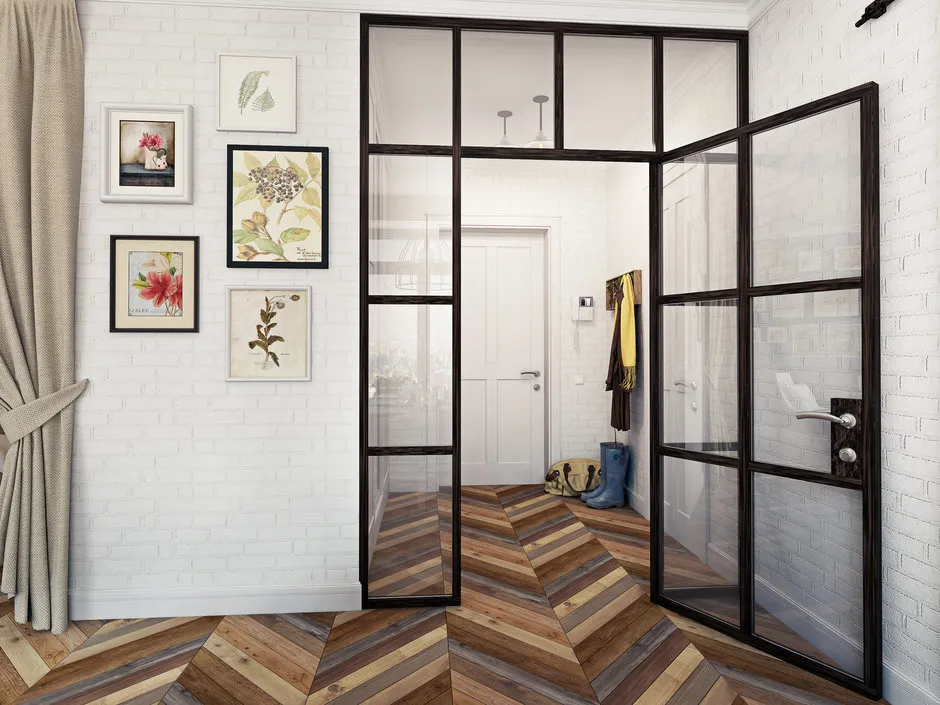
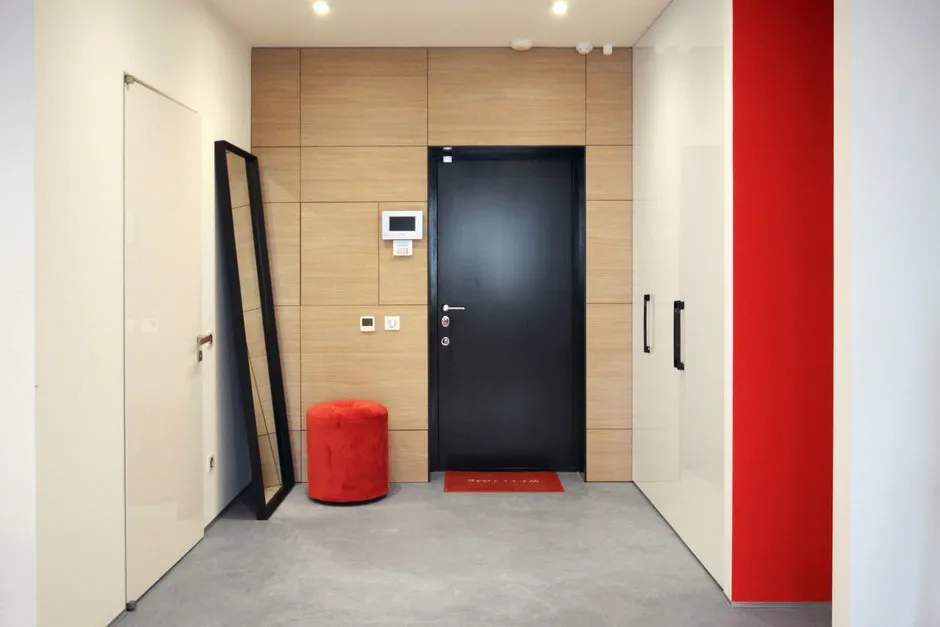 Design Nika Vorotynceva and Denis Svirid
Design Nika Vorotynceva and Denis Svirid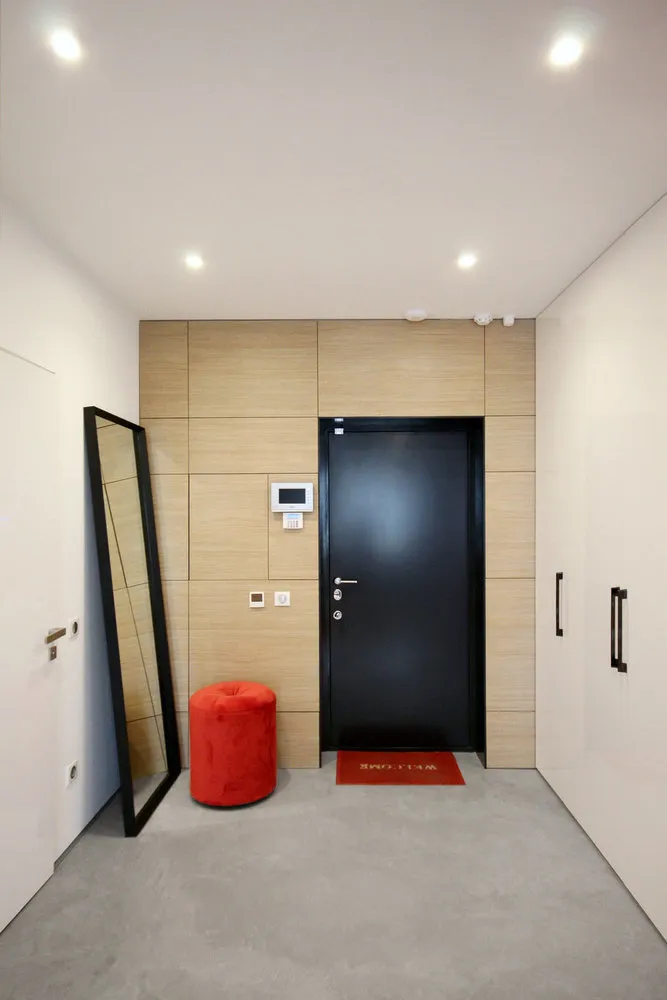
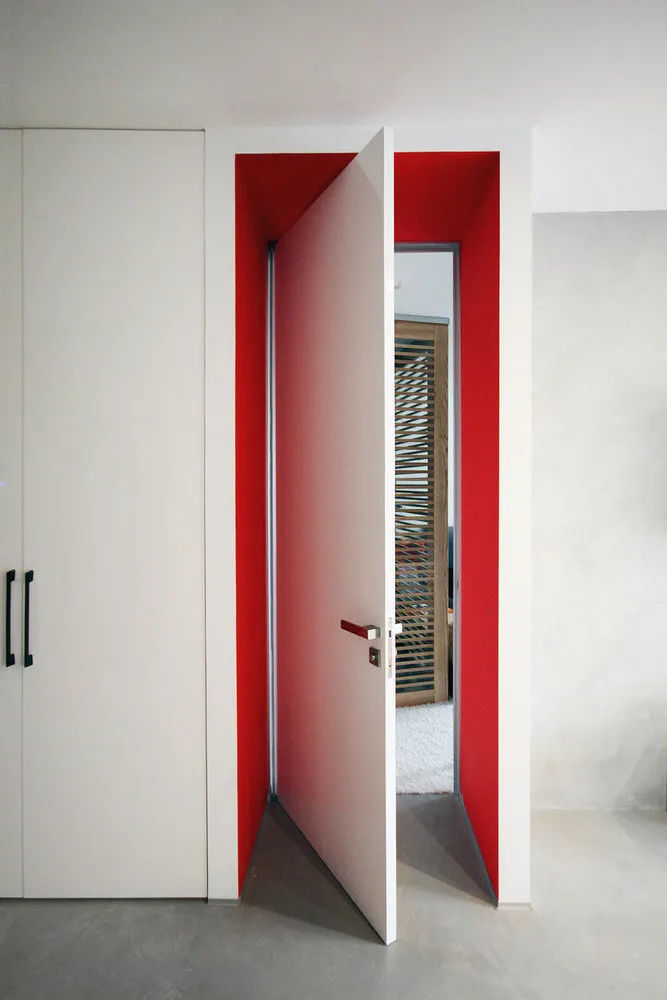
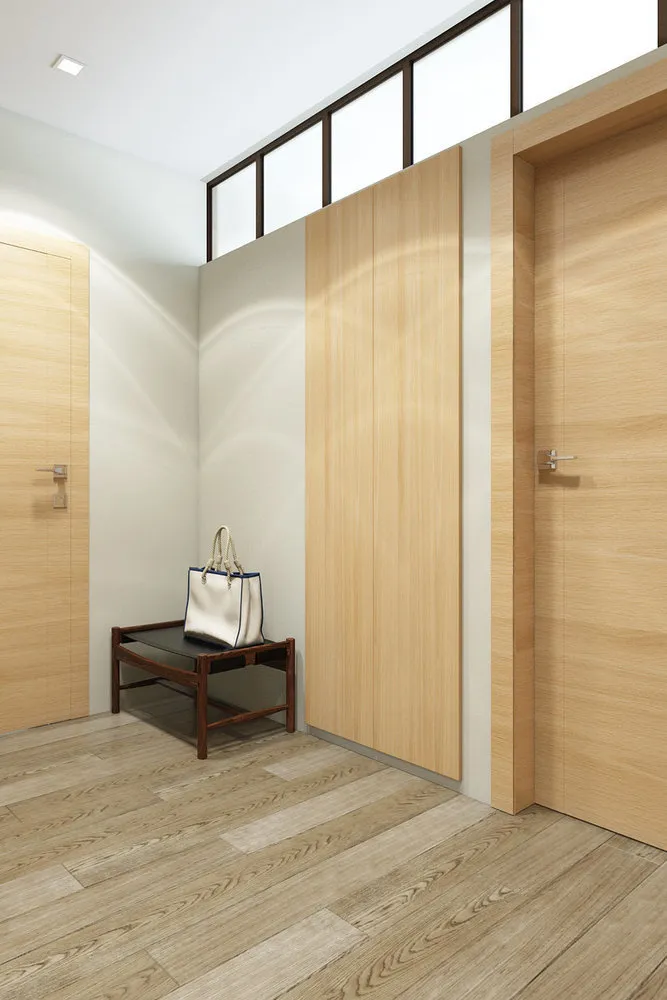 Design Urazmetov Rustem
Design Urazmetov Rustem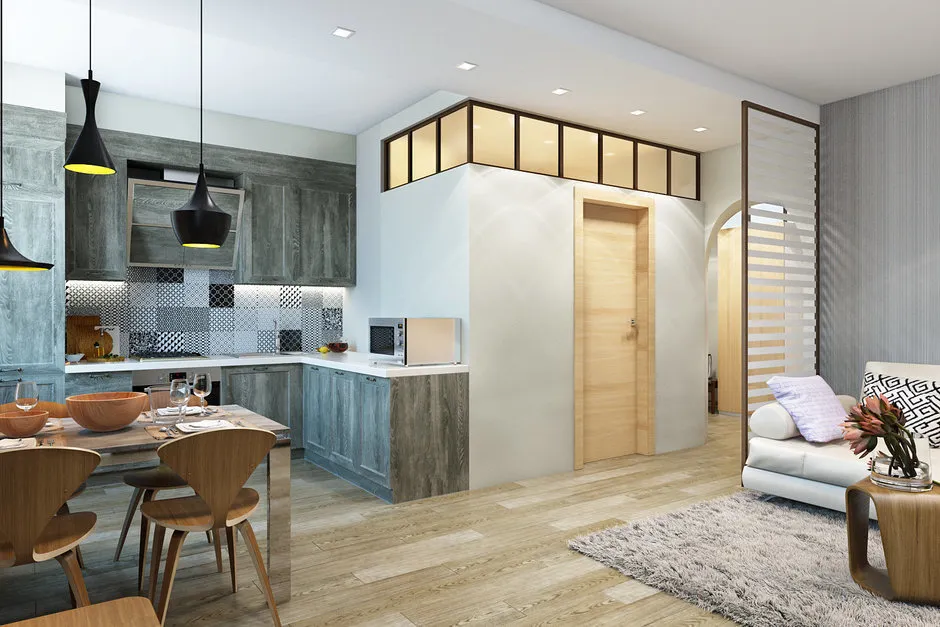
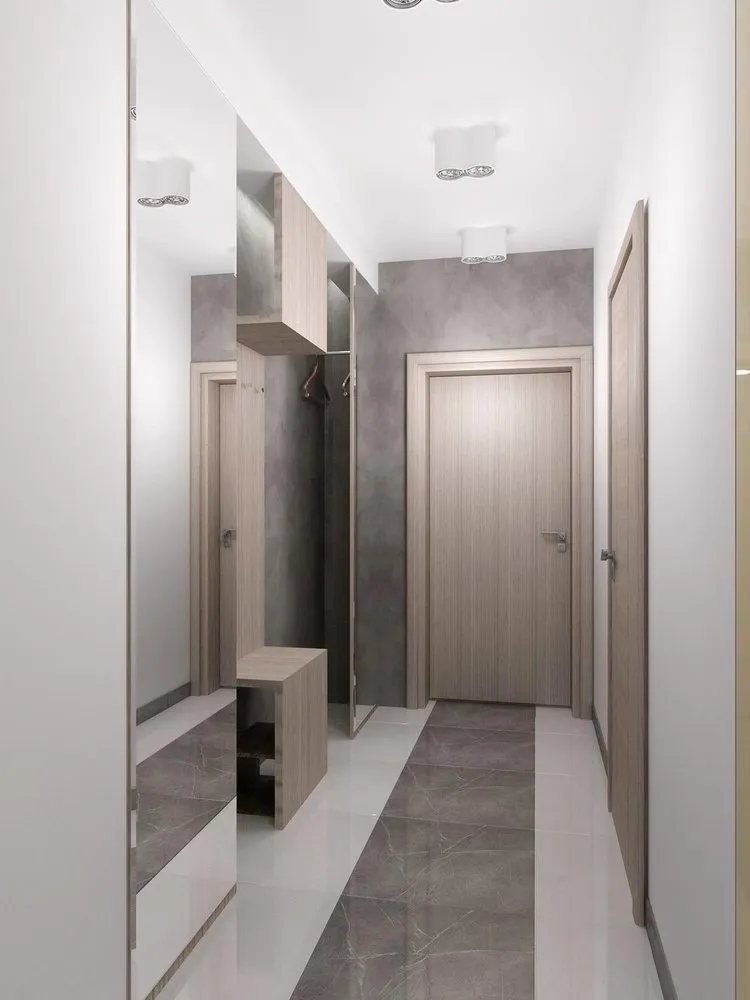 Design Ludmila Rodina, Studio 'Avkvadrat'
Design Ludmila Rodina, Studio 'Avkvadrat'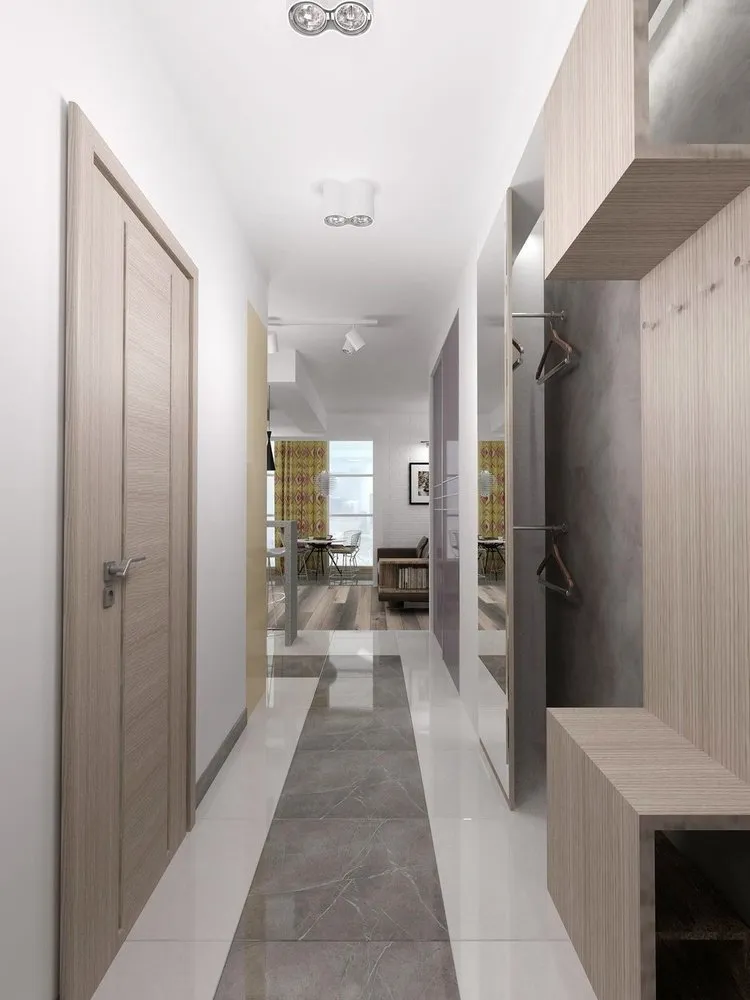
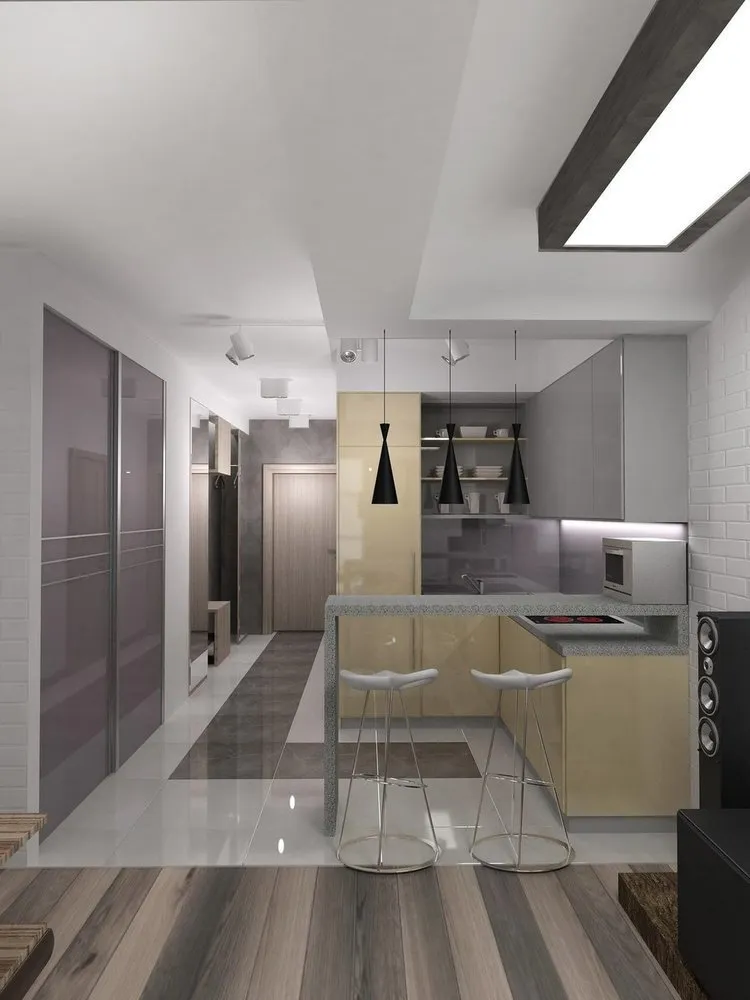
Brick masonry has long become the calling card of the loft style. There are many design options. The following video will help you understand its types:
On the cover of the project by the group of designers and architects Nordes.
More articles:
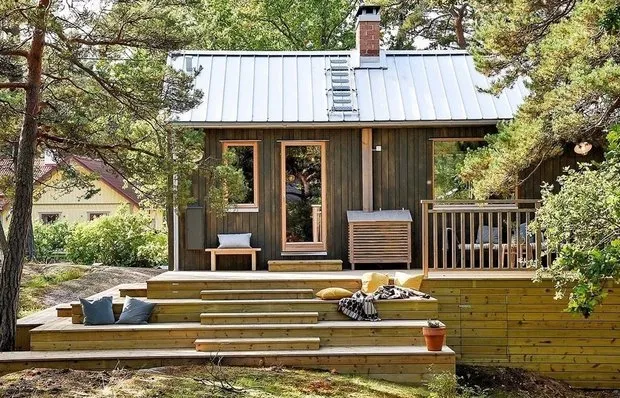 How to Furnish a 33 Square Meter Home: Example from Sweden
How to Furnish a 33 Square Meter Home: Example from Sweden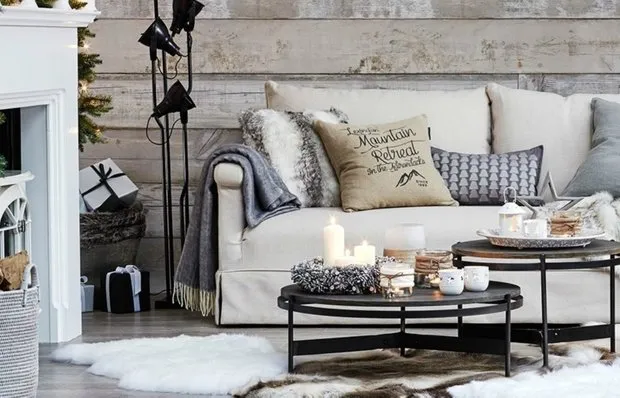 8 Successful Design Purchases for Cold Season
8 Successful Design Purchases for Cold Season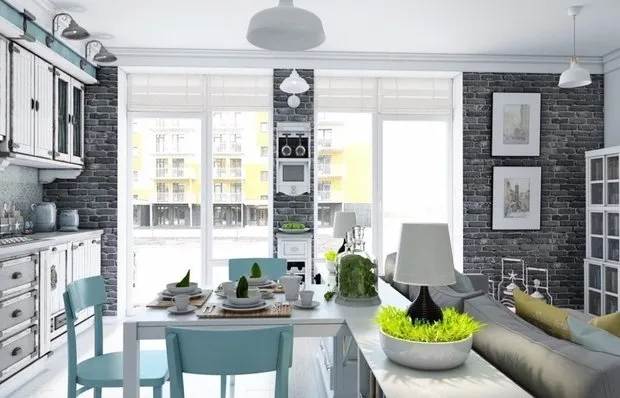 Decorative Stone for Interior with Photos
Decorative Stone for Interior with Photos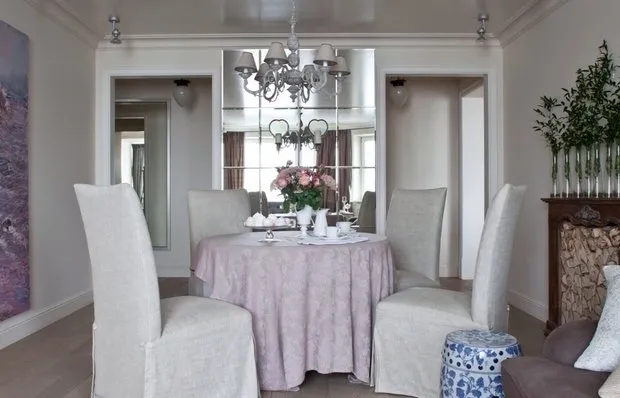 French Style in Interior Design
French Style in Interior Design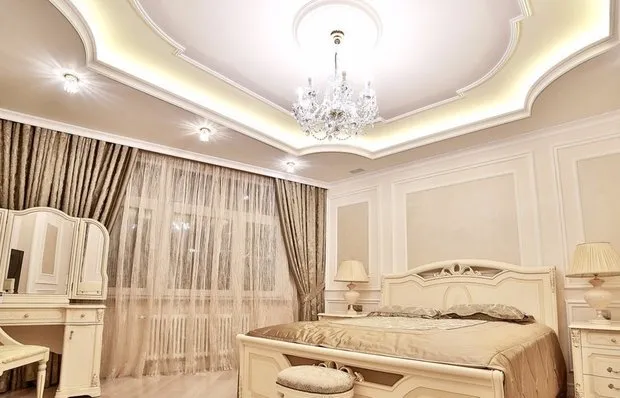 Ceiling Design in Bedroom
Ceiling Design in Bedroom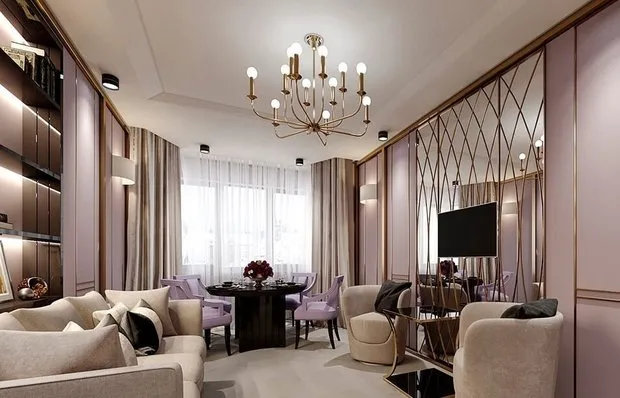 Electrical Installation: 5 Most Common Mistakes
Electrical Installation: 5 Most Common Mistakes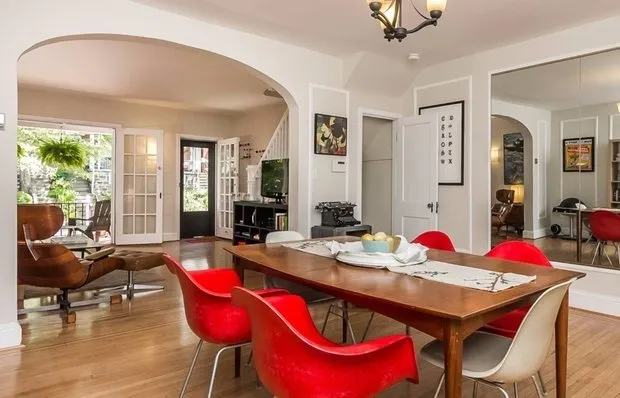 Gypsum Archways - Interior Design Photos
Gypsum Archways - Interior Design Photos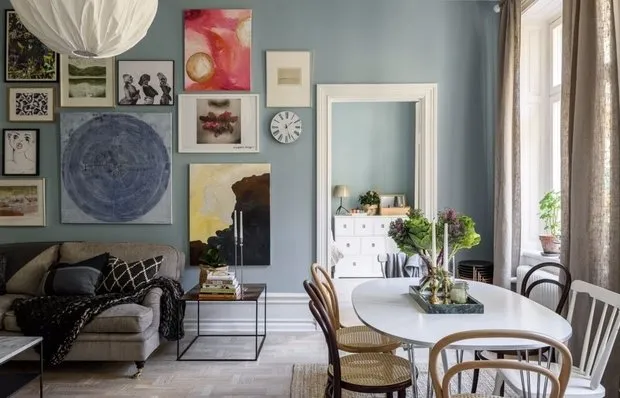 Studio Apartment in Sweden with Blue Walls and Library
Studio Apartment in Sweden with Blue Walls and Library