There can be your advertisement
300x150
Gypsum Archways - Interior Design Photos
Gypsum board is an eco-friendly and durable material for finishing. Therefore, major designer attention is focused on it when constructing archways, and it is rightly given the well-deserved first place in terms of widespread use in construction and renovation of apartments or country houses.
Gypsum board is an eco-friendly and durable material for finishing. Therefore, major designer attention is focused on it when constructing archways, and it is rightly given the well-deserved first place in terms of widespread use in construction and renovation of apartments or country houses.
Features of Gypsum Archways in Interior Design
There is a lot written and said about the advantages of gypsum board, let's refresh our memory with the most outstanding ones in relation to archway structures.
A "clean," universal, practical, and inexpensive material that is financially accessible for mass use in finishing and giving any shape to archways. It consists of gypsum, cardboard, and a metallized profile. Suitable for practically all rooms. However, without additional treatment, it fears high humidity, so it is not suitable for the bathroom only.
The appearance of a structure made from gypsum board is intuitively perceived as light and airy.
Its ease of installation makes the material so popular in the construction industry. It allows for constructive inclusion of built-in niches and artificial light sources, material combinations, simplicity in creating decor and styling. However, precise calculations and design concepts are required during planning.
The low weight of the structure allows it to "fit" into any opening, even relatively weak (not a load-bearing wall element).
It is suitable for installing arch elements in almost any room, except those with high humidity. Therefore, gypsum board is not suitable for the bathroom. Although special sheets of this material with water-resistant treatment are available on the market.
Its indispensable ability to hide electrical wiring, pipes, mounting elements, and create a kind of protection from prying eyes and unauthorized access.
There are active and passive arches. In the first case, several rooms visually open up. In the second variant, it is appropriate for small living spaces where the structure serves as a transition from one room to another. Inter-room structures serve as a zoning element and unite the space.
Beautiful arches from gypsum board, in addition to decorating doorways, carry additional attributes of decoration and support for the overall stylistic "mood." The main structure consists of a metal frame to which gypsum board is rigidly attached, bent into the necessary shape according to the project design. The shape is given either in factory conditions or by oneself using humidification or cuts.
It should be remembered that arches do not prevent the passage of drafts and smells, they mainly play a decorative and aesthetic role in apartments or country houses, serving as boundaries or beginnings of various meaningful zones of living space.
Photo: Rectangular arch from the hallway in a country house
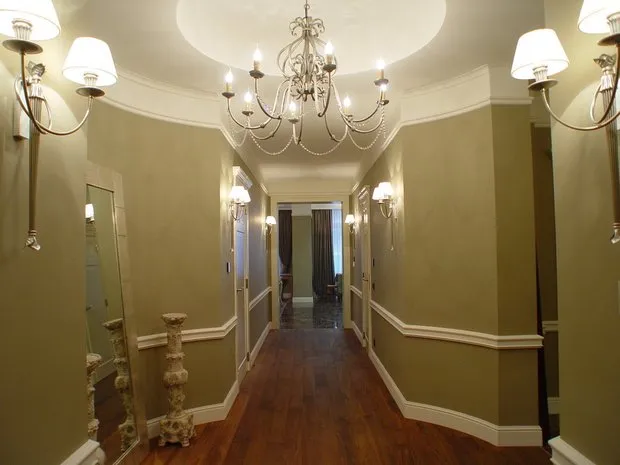
Photo: Gypsum Board Design in Modern Style
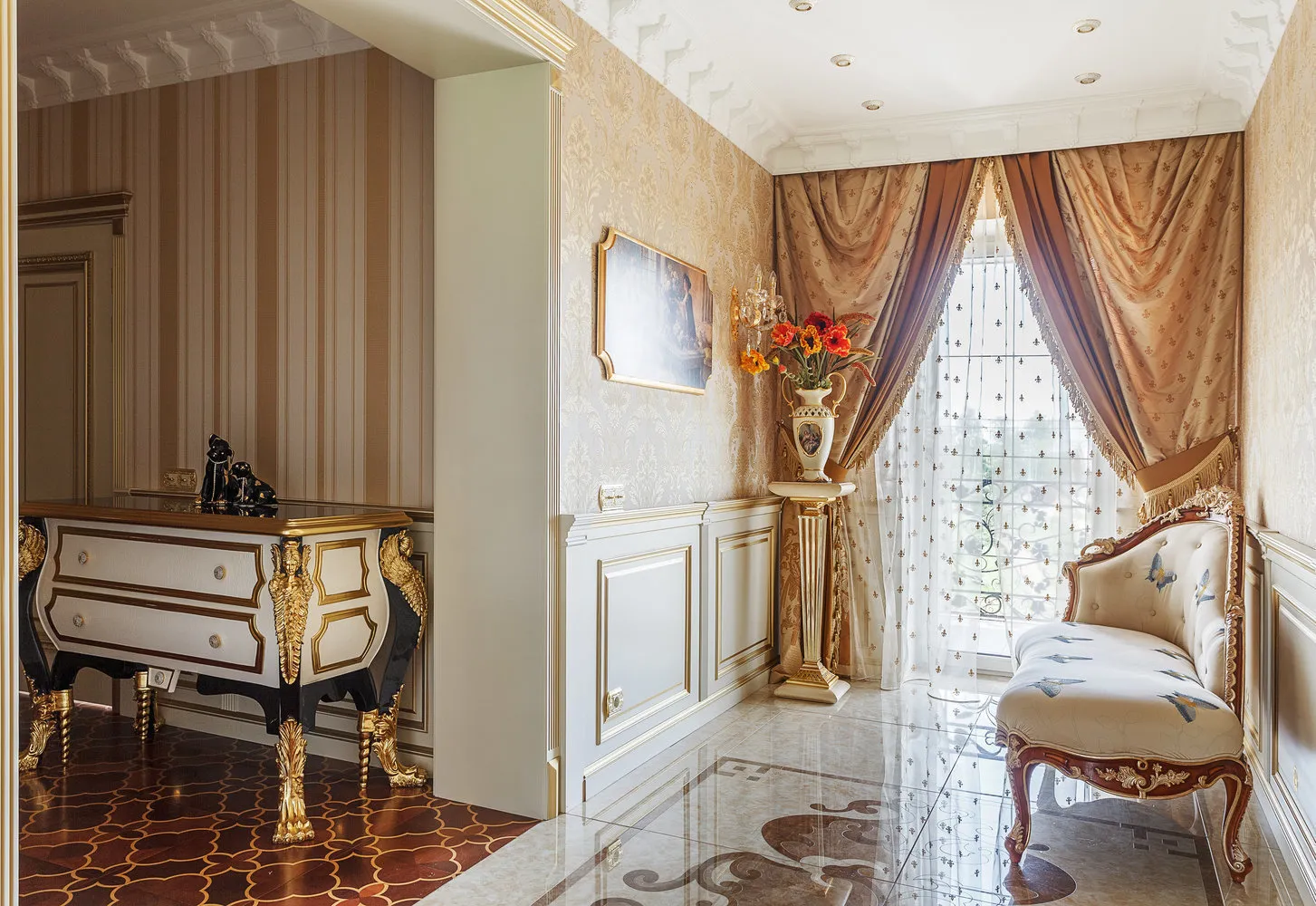
Photo: Window Frame Variant
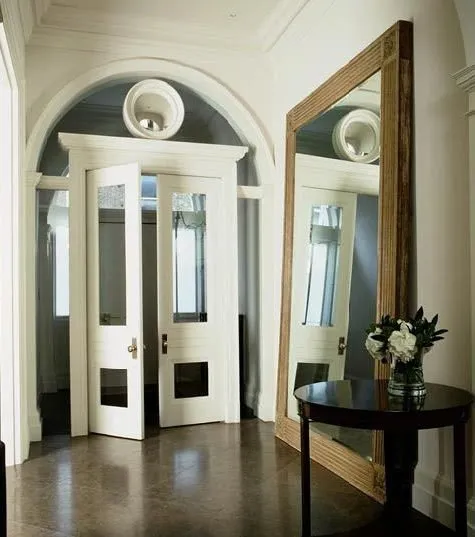
Photo: Modern Arch and Semi-Arc with Columns in the Background
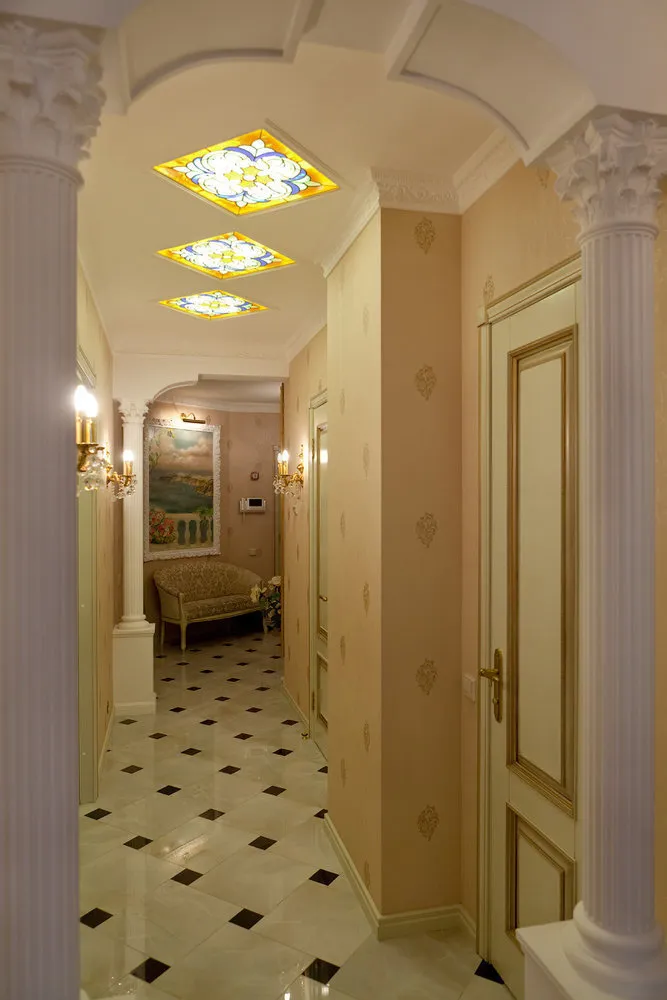
Photo: Inter-Room Arches with Decor
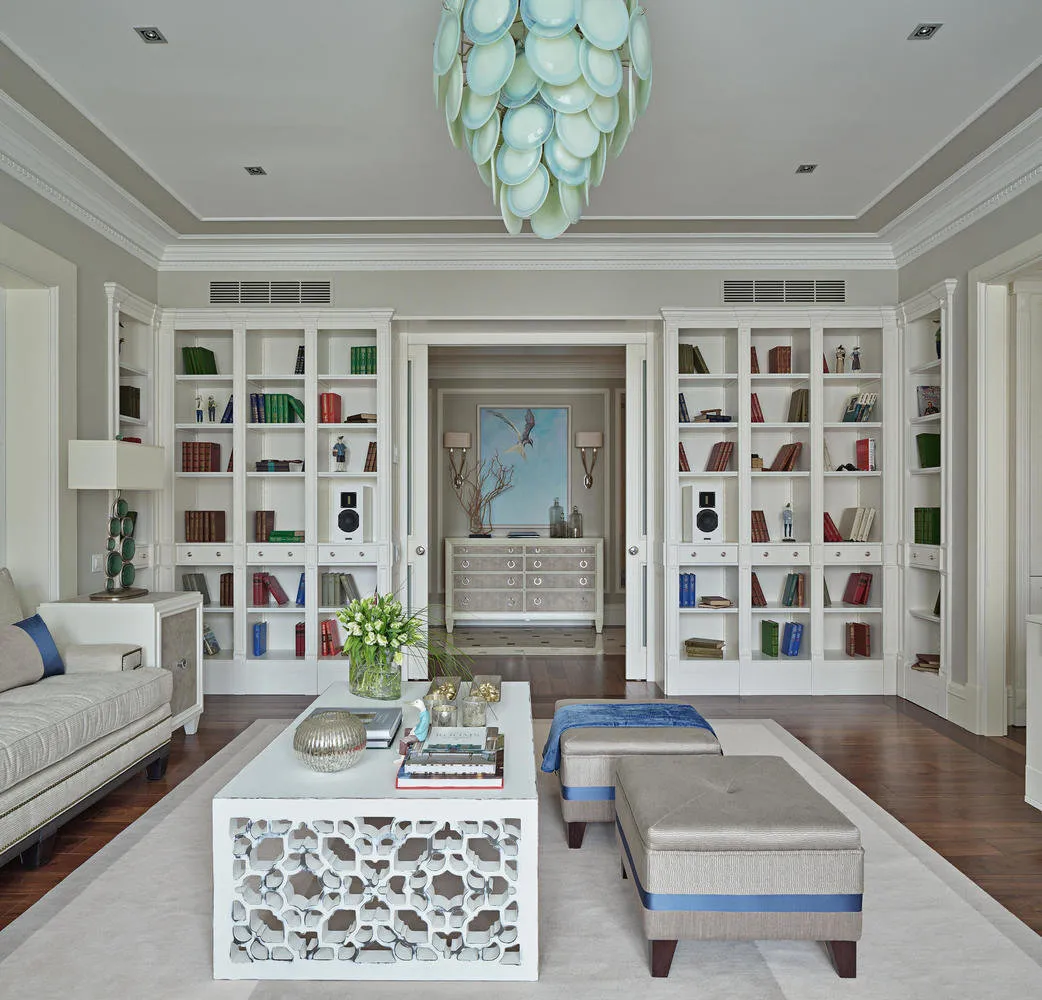 Design: Margarita Melnikova and Architect Eugene Kovanovsky
Design: Margarita Melnikova and Architect Eugene KovanovskyPhoto: Classical Inter-Room Structures
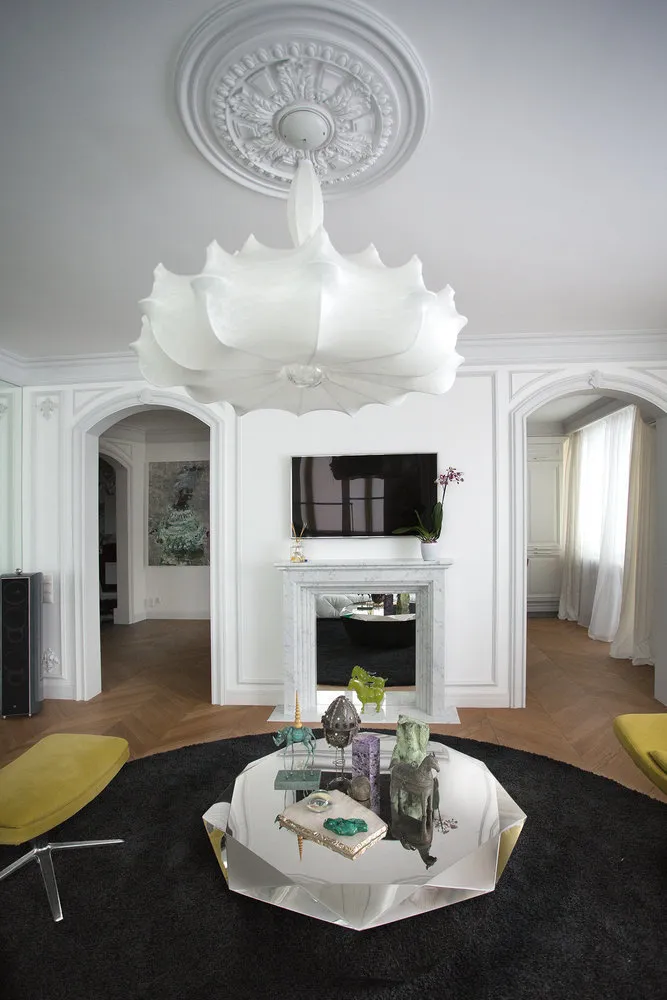 Design: Lidia Pfiffer and Olga Fradina
Design: Lidia Pfiffer and Olga FradinaPhoto: Elliptical Configuration
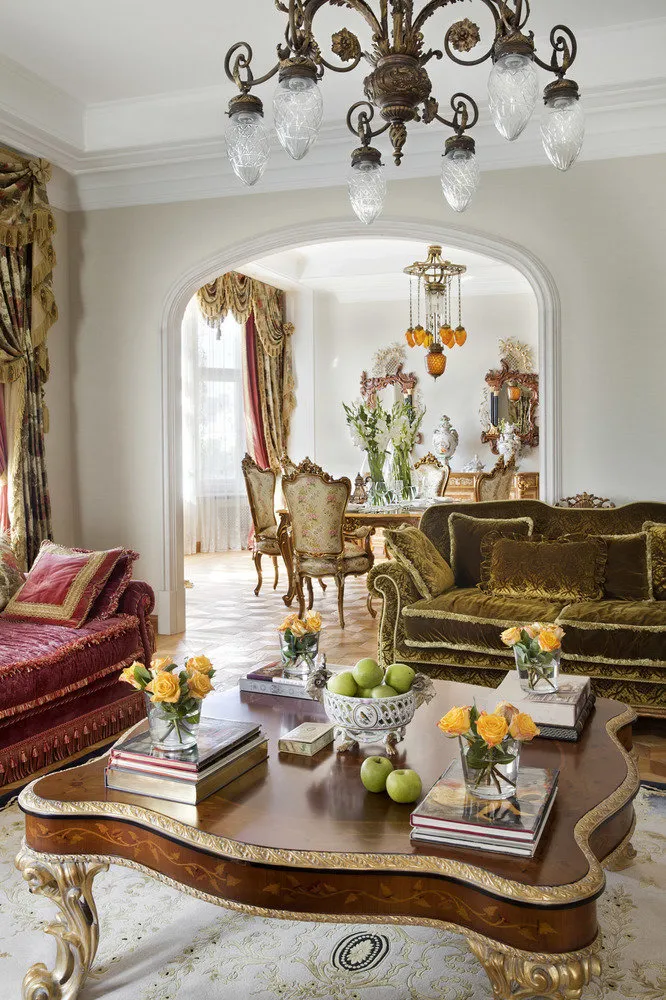 Shape of Archway Structures
Shape of Archway StructuresThe shape of the arch defines each arch as a specific type. Different design schools sometimes name this architectural object differently, focusing either on the curvature of lines or belonging to a particular style. The most common names for arches are classical (semi-circular, Roman), modern, British (modern with a shifted curve at the edges), Thai (semi-arc), Turkish (Eastern, shaped), Gothic, trapezoidal, portal (rectangular), elliptical, multi-sectional in perspective dynamics...
Semi-Circular structures in interior design are characteristic of classicism, Roman (Byzantine) and Victorian styles. They are "pre-disposed" for large rooms and high ceilings, stylized colonnades at the edges, moldings, gilded finishing, light monochrome color solutions, and rich decoration. They have a geometrically clear radius and thus a proper semi-circular shape. In urban variants, they are simple in form and finishing.
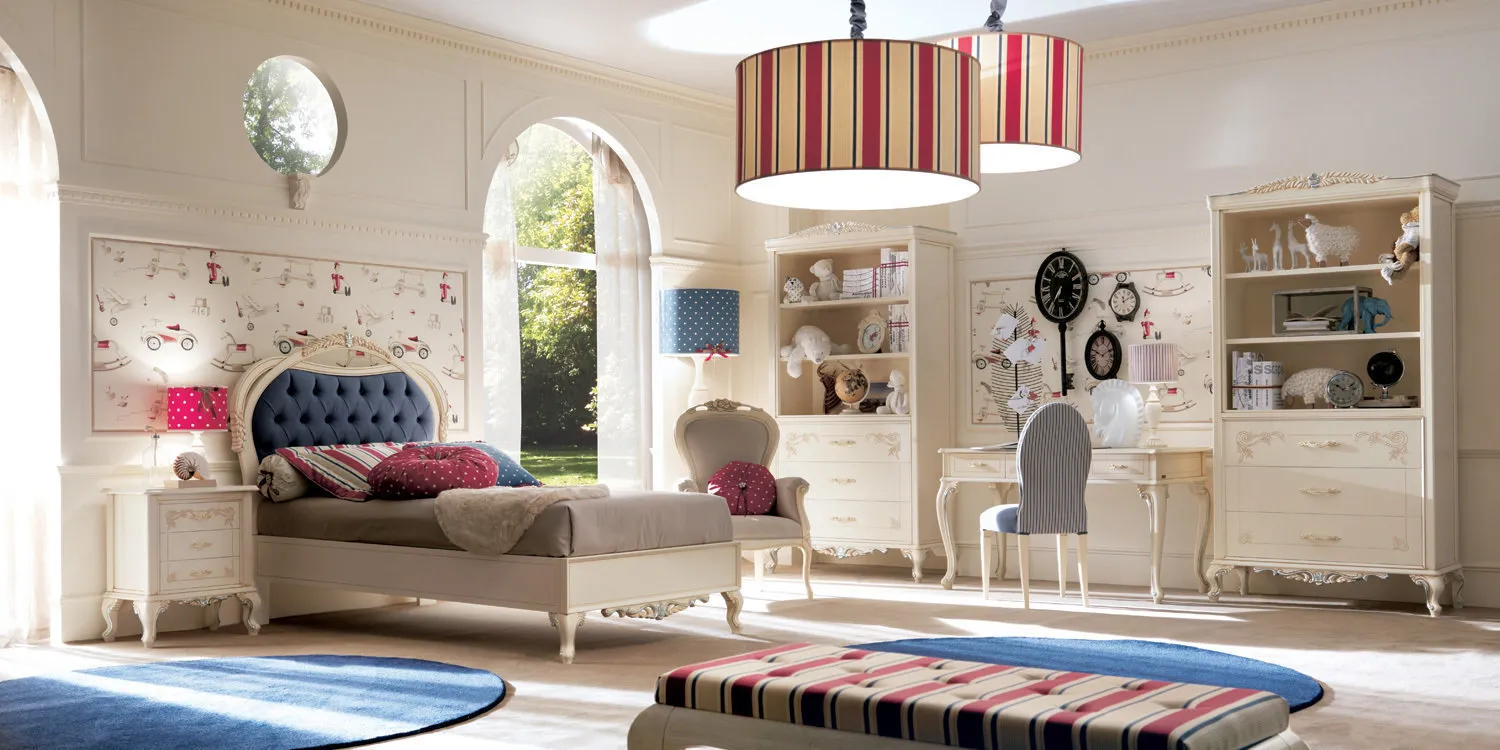
Rectangular ones are simple and widely used. They are also called portals: they repeat the lines of a door opening. At the edges, they are often decorated with shelves and niches for various decorative elements, living indoor plants. They are adorned with stained glass with backlighting. With sufficient thickness of the structure, they are receptive to built-in lights. They can be closed (blocked) with curtains, mobile partitions, or sliding screens.
Low ceilings of 2.5 meters and wide door openings force designers to pay attention to elliptical arches from gypsum board. In shape, they somewhat resemble a fragment of an oval with either a regular or not very distinct geometric form. They are characteristic of modern style (British style) and all kinds of rural styles: Provence, countryside... Loft and high-tech in cramped spaces can also choose an ellipse, but with their own decor: metallic and glass touches, cladding to simulate brick masonry...
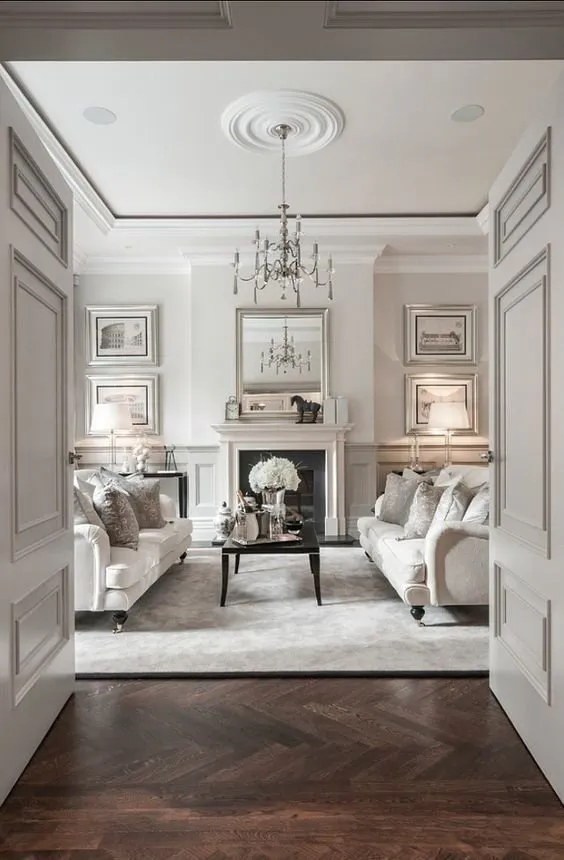 Recommendations by Oxana Panteleeva
Recommendations by Oxana PanteleevaArab (or Eastern) configurations from gypsum board resemble minaret domes and are characteristic of Turkey, Morocco, Tunisia, India..., countries where Islam is traditionally accepted. They can also be complex in shape, sending to motifs of Arabic calligraphy. The color solution can be contrasting and vibrant, clearly accentuating the design element.
Trapezoidal Structures are suitable for finishing gypsum board with wood, tiles, or stone (imitating the material). There are no ornamental curves here; all lines are straight and even. If the door opening is small, such a variant can easily replace an elliptical one.
Figurative Arches from gypsum board can be any complex shape, up to a circle. The Thai variant is also called the semi-arc. It is characteristic of an opening with one right angle, and the second half of the arch curves in various elongated or rounded forms.
Slavic Arches are a rectangular door opening with barely rounded angles at the top. Gothic gives sharp-pointed arches. If there is still a desire to leave the door, a frame design (as a structural basis) for the gypsum board door opening can be chosen, using light, color, and colored glass...
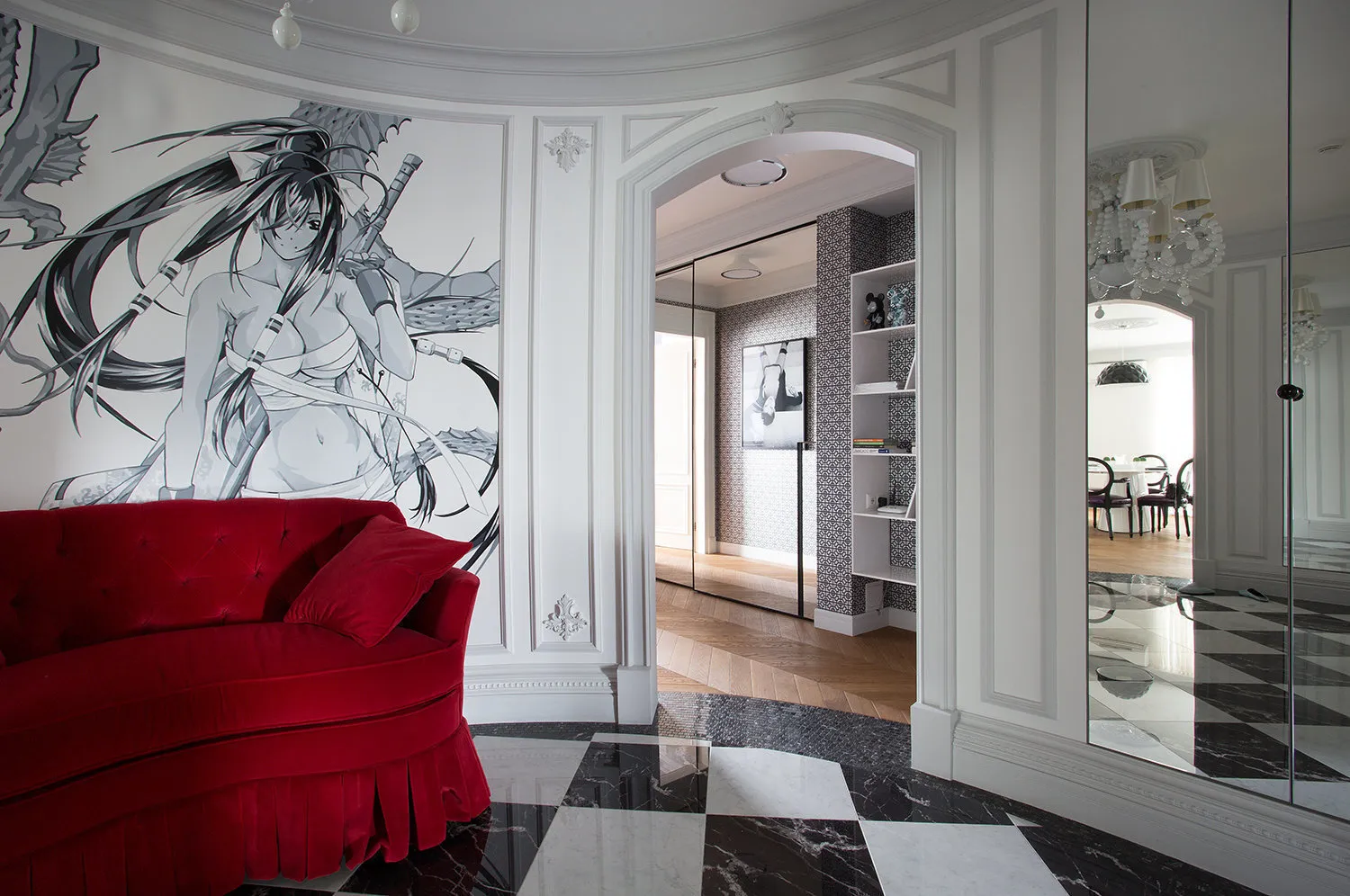 Design: Lidia Pfiffer and Olga Fradina
Design: Lidia Pfiffer and Olga FradinaFinishing Gypsum Archways
Decorating gypsum board structures that connect rooms through doorways is a responsible finishing element of any renovation. It is necessary to choose a finishing variant that would highlight the creativity of the idea and the uniqueness of the decoration in the overall interior of an apartment or private house.
Painting is usually done with water-emulsion paint (creates a matte effect) or alkyd enamel (to achieve a glossy surface).
Wallpapering is the most budget-friendly option. The pattern and color are chosen in harmony with one of the rooms, depending on which angle would be more impressive and visually striking for zone separation.
Molding is suitable for classical stylistic solutions; it can be made from PVC and painted in the color of the main structure.
Painting is beautiful but requires artistic skills or stencil cutouts.
Wood veneer helps achieve the effect of a wooden door in harmony with expensive furniture made from natural wood species.
Stained glass, mirrors, and glass help visually increase the space. Backlighting enhances this effect, adding a unique color to the entire structure.
Decorative stone (or material imitating it) allows for more creative approaches to selecting stylistic solutions and their implementation in life.
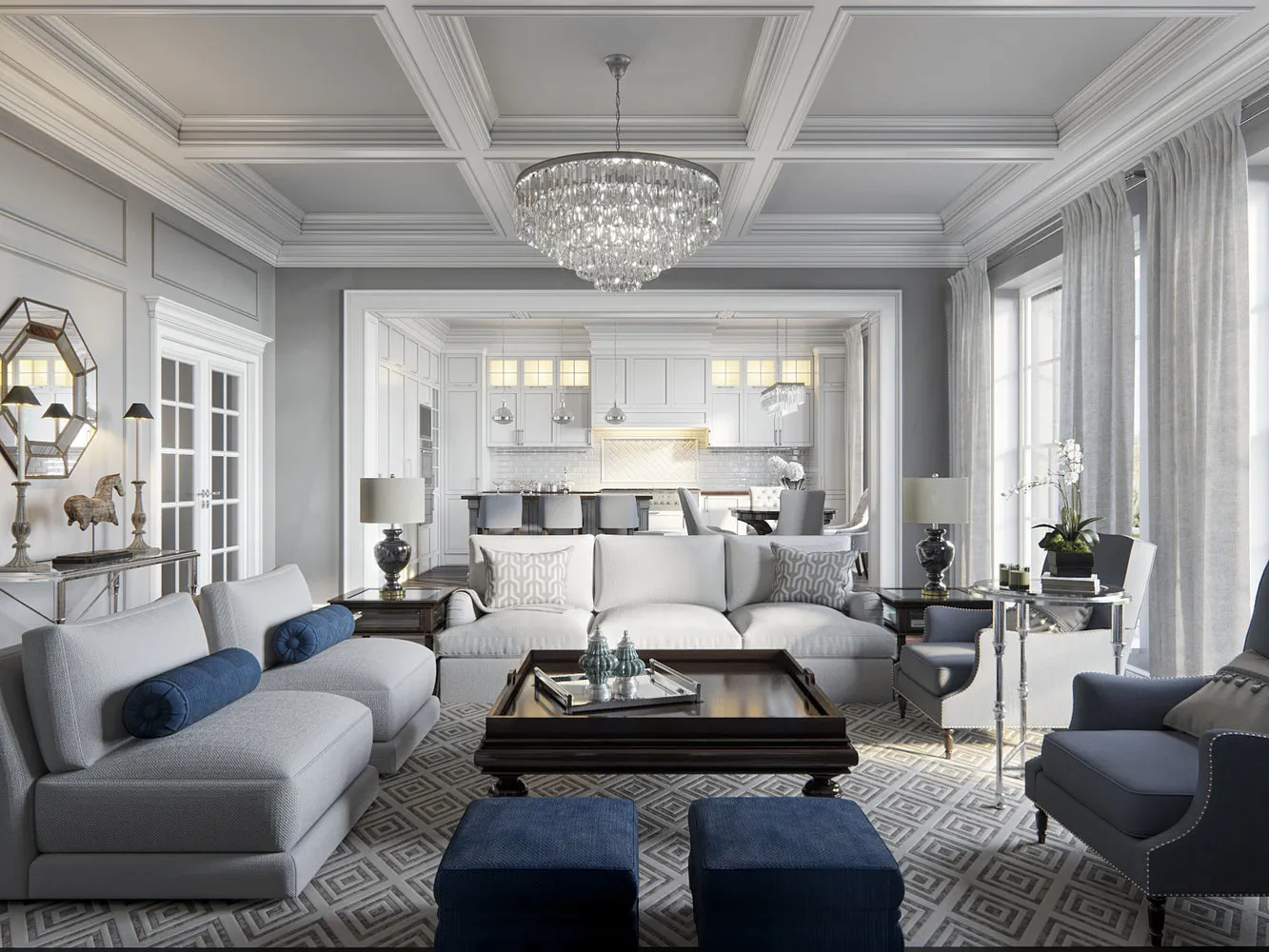
Archways in Various Rooms
Structures in the interiors of rooms of different functional purposes can and should differ. In a large living room, an inter-room model often very effectively, rationally, and beautifully replaces a door. In a small room, the refusal of a traditional door "gives" additional free space. Built-in in the arch lighting fixtures "bring" additional light and the possibility of creating boundaries between various meaningful zones.
Configurations that connect rooms with the hallway will create a new sense of spaciousness in a small apartment. But it is necessary to remember the hallway style, which follows the stylistic "mood" of the joined rooms through gypsum arches.
An arch to the kitchen allows uniting the living room or hallway with the dining area, making it visually larger. The structure itself will serve as an element for additional zoning. Decorating the opening should be done in a unified "key" with the kitchen cabinet. It's not bad to provide mounting for curtains or screens if there is a need to temporarily separate the food preparation zone from guests.
A doorless passage in the bedroom can be decorated as additional light sources, as well as various shelves for books and niches for indoor plants. In this case, the decoration of the structure is selected in a unified stylistic approach with the rest area for rest and sleep, to not "disrupt" and balance the necessary comfort for the room.
An arch in a children's room should remind a child of a fairy tale, an entrance into a mysterious, kind, and vibrant world where one would like to return infinitely...
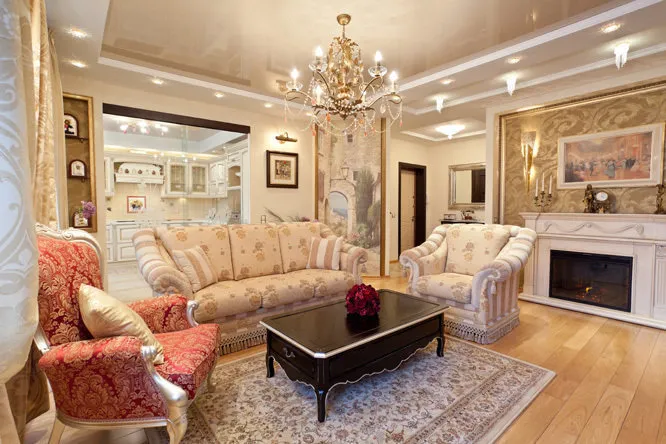
Decor and Styling
Elements of decoration and styling for doorless openings:
backlighting – emphasizes the decorative elements of the structure;
shelves – in addition to decoration, create additional utility;
built-in and wall-mounted lights – serve as additional light sources, help with space zoning;
strips, moldings, overlays – allow hiding seams, unevennesses, and defects;
niches – "participate" in the decoration of the arch structure;
molding and stylized columns – beautify the entire interior of a spacious room in classic style;
glass, stained glass with backlighting – bring originality and refined comfort;
LED strip – offers the possibility of changing mood with remote control, adjusting brightness, rhythm, and color palette.
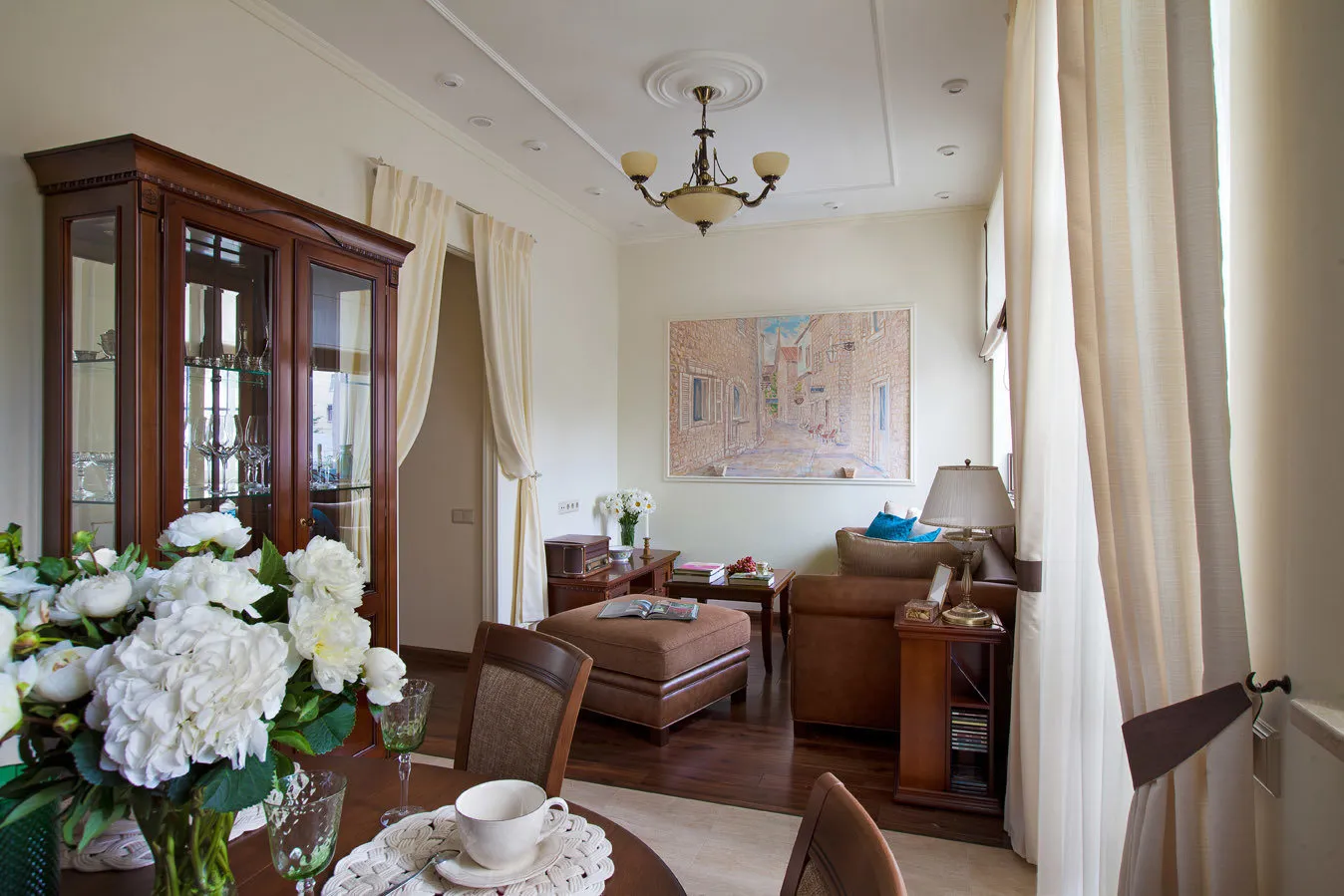
Making an Archway with Your Own Hands
Making a simple gypsum board archway is quite manageable to learn by oneself. For this purpose - don't be lazy and watch one of the video films or carefully read the photo instruction, which can be found in search engines. We remind you of the main stages of work in the order of construction: design; material consumption calculation; their purchase; tool preparation; measurement, cutting, and profile attachment; cutting of gypsum board parts; giving them the required shape; covering the frame with gypsum board; final reinforcement of the structure; priming and spackling; surface leveling; decoration, and styling.
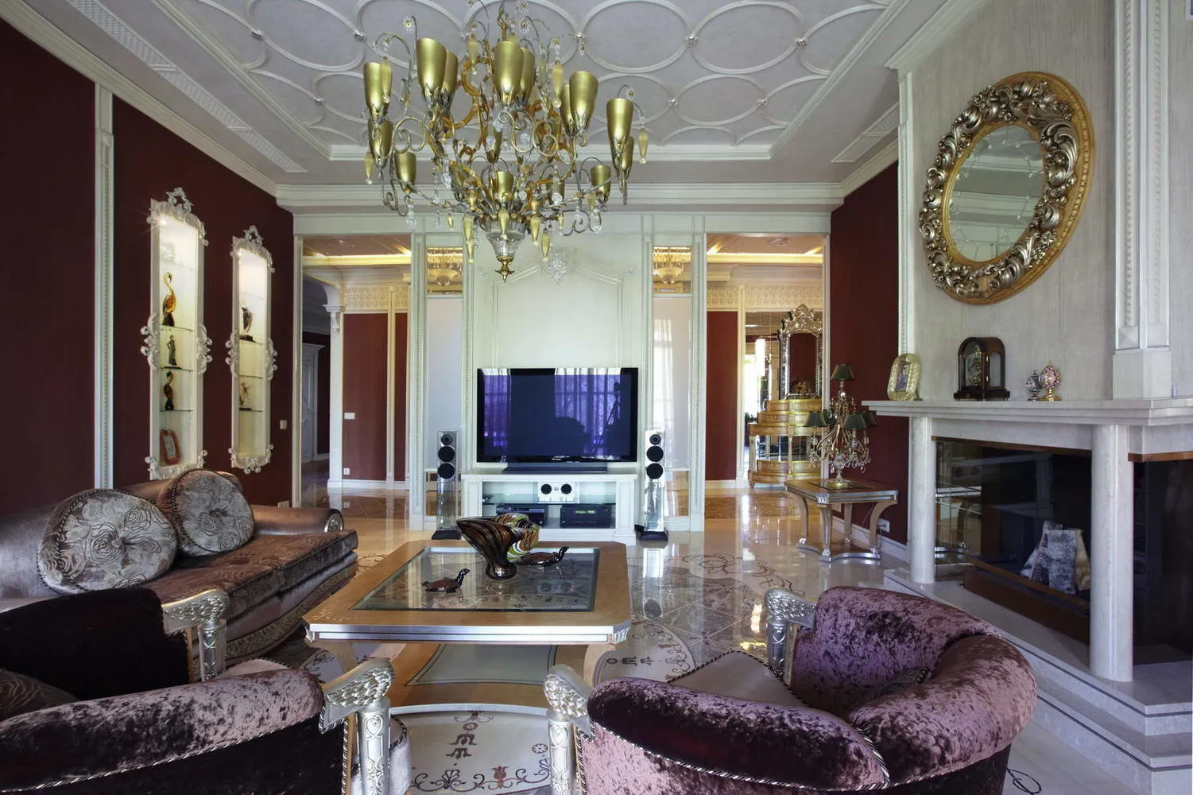
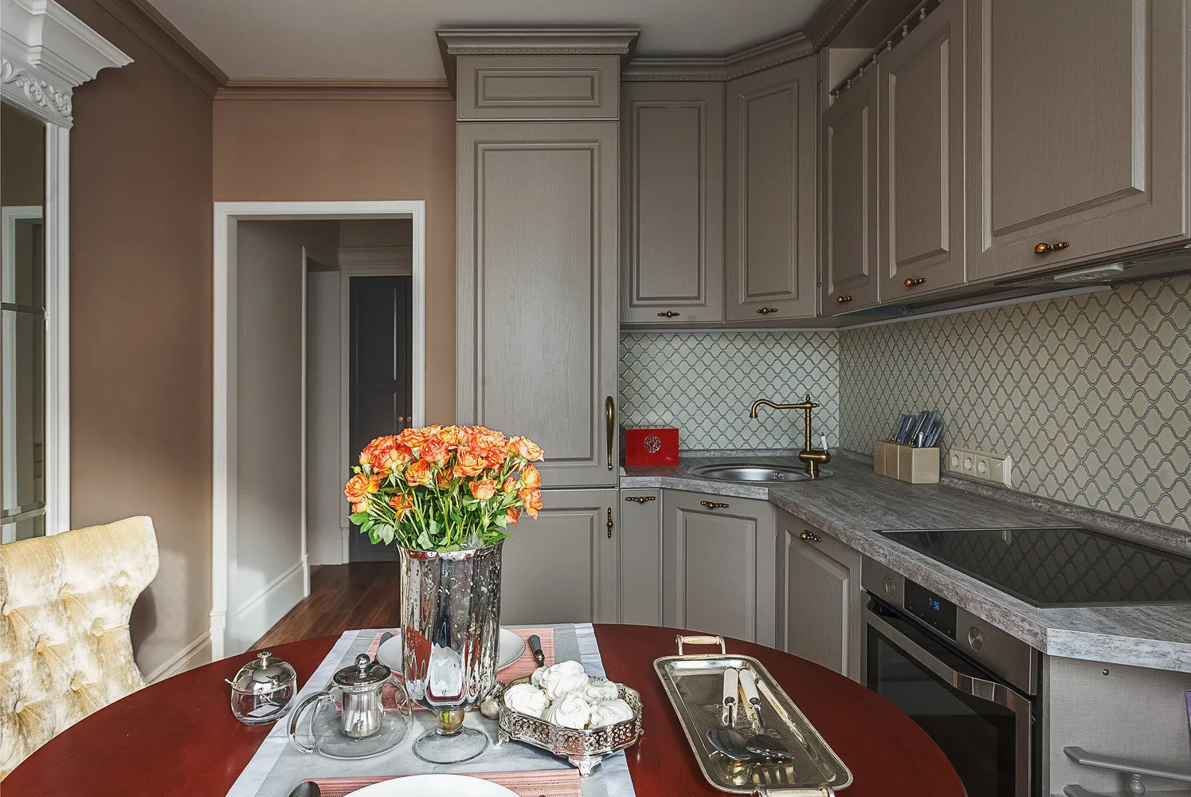
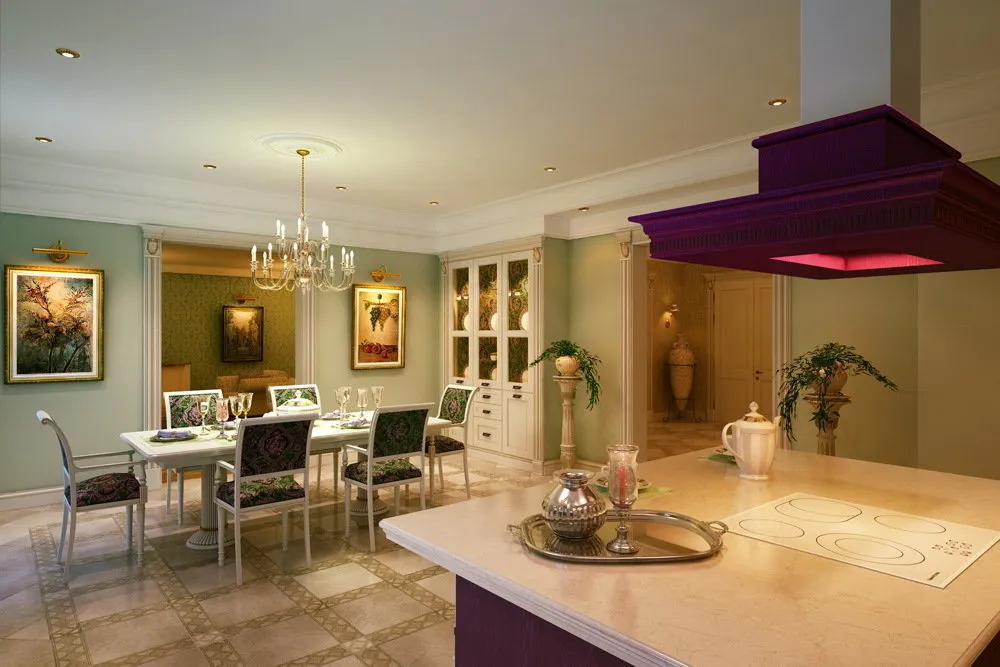
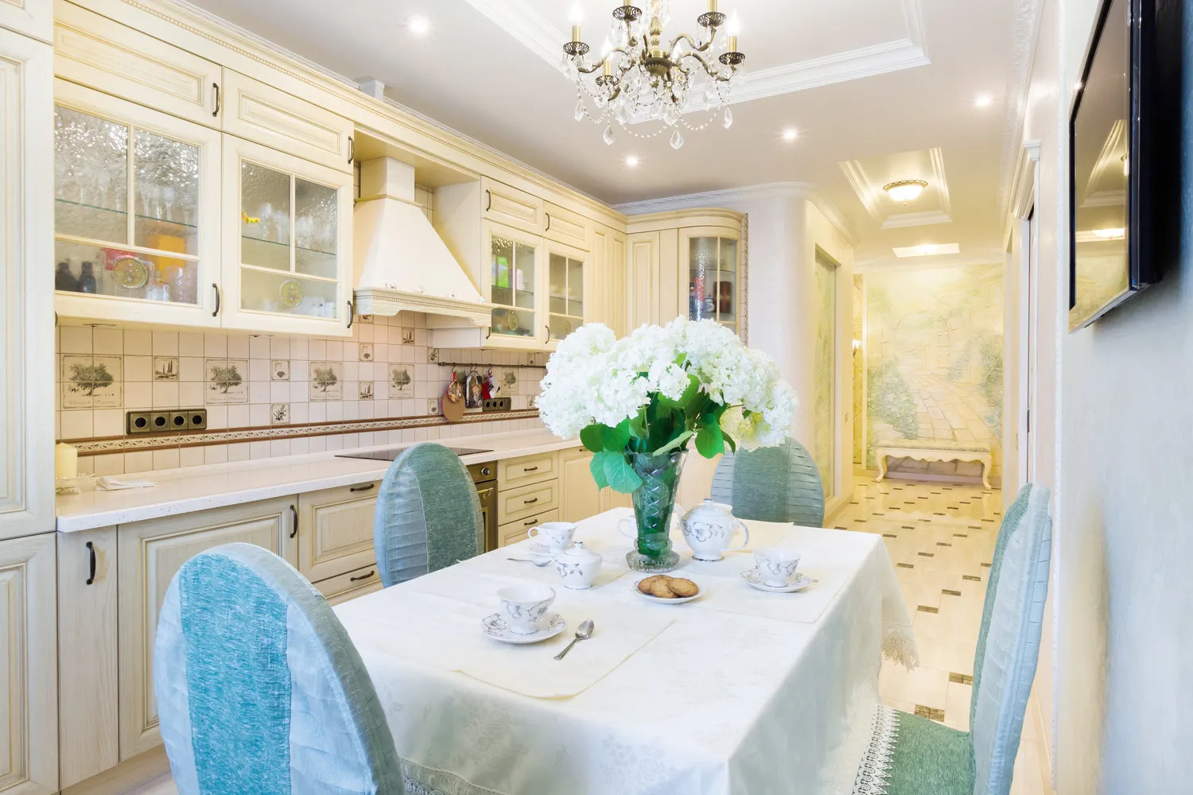
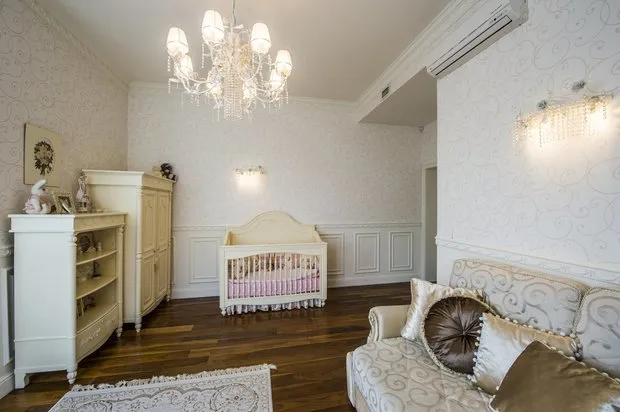
 Design: Margarita Melnikova and Architect Eugene Kovanovsky
Design: Margarita Melnikova and Architect Eugene Kovanovsky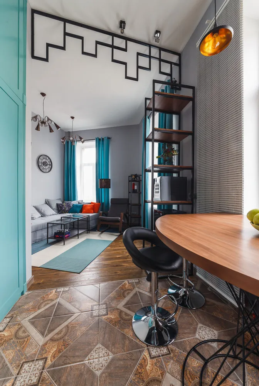
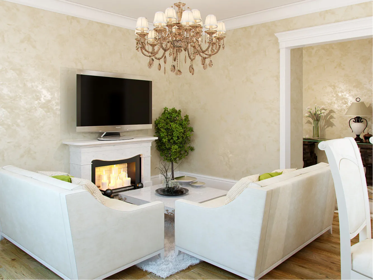
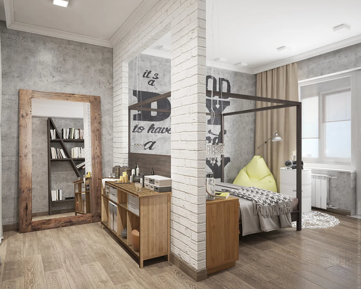
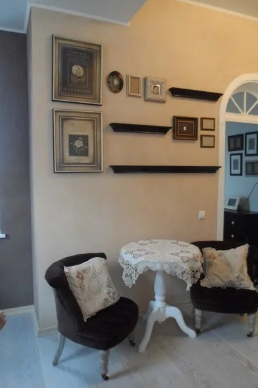
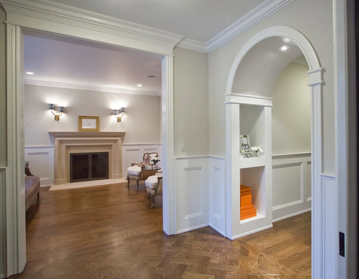
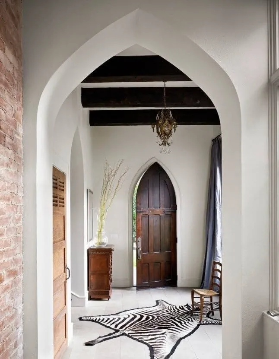
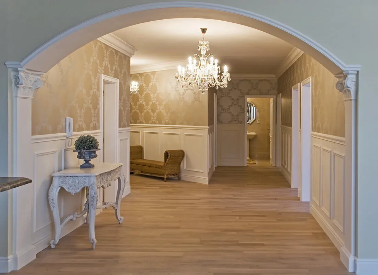
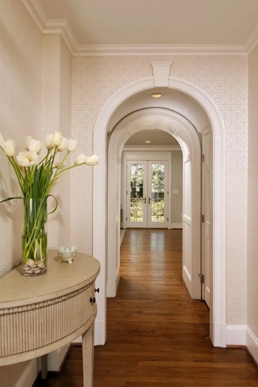
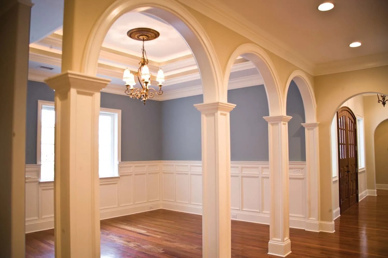
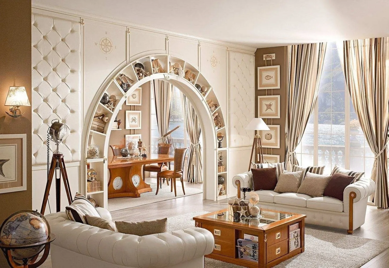
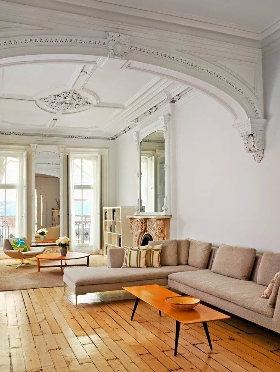
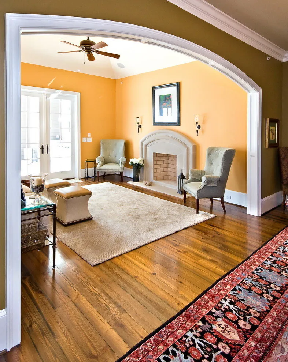
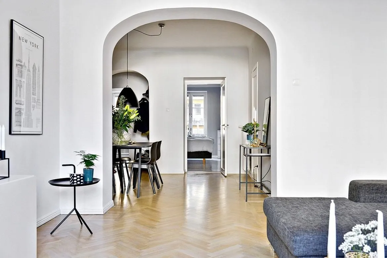
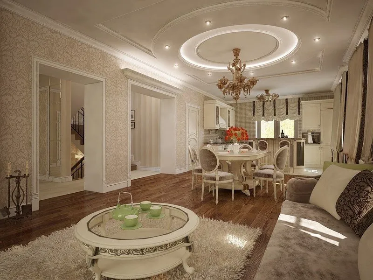
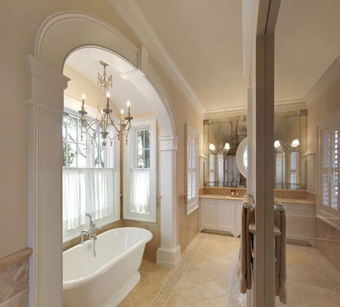
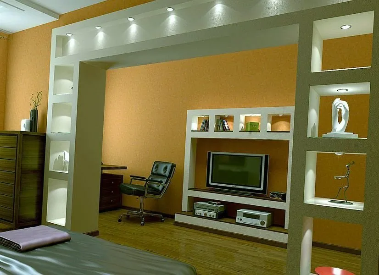
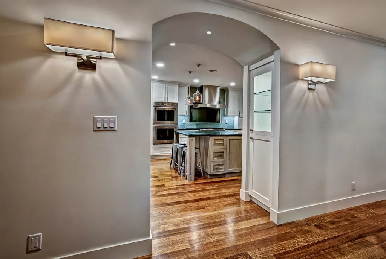
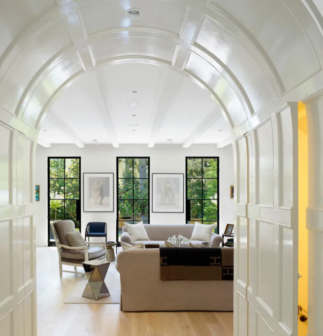
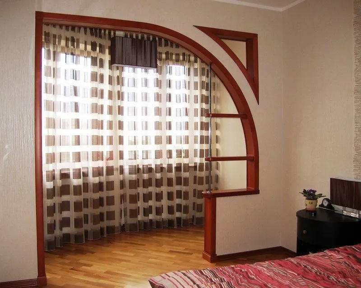
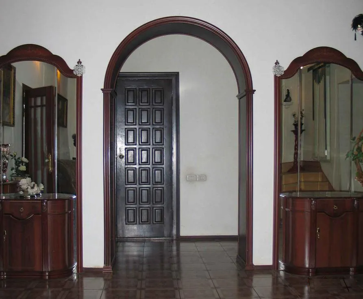
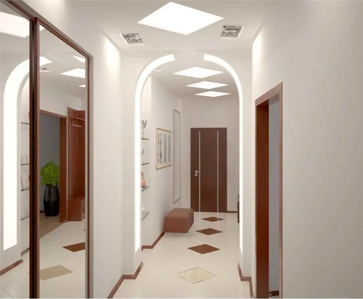
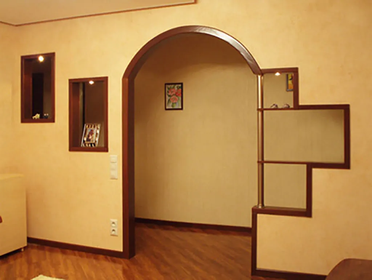
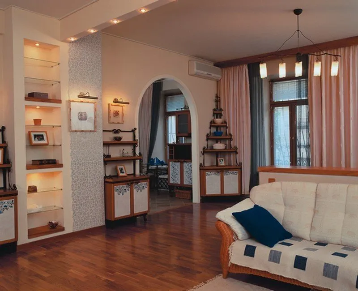
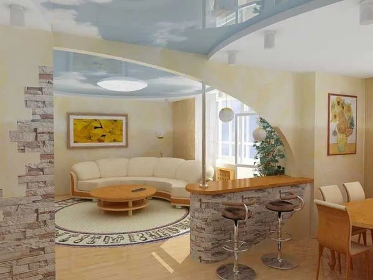
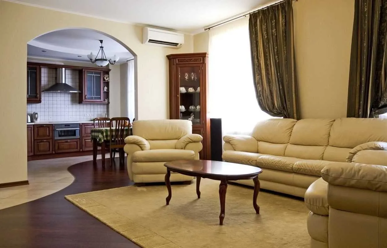
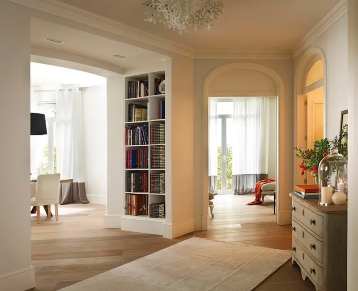
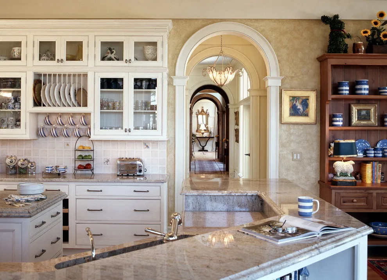
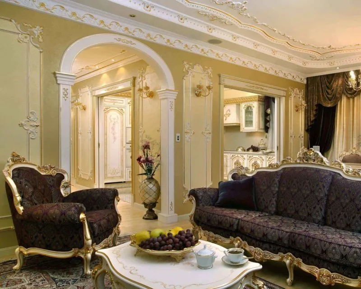
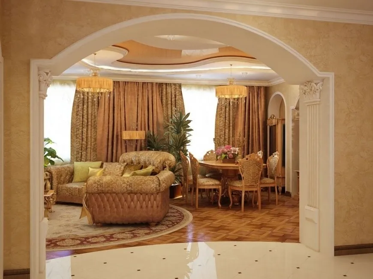
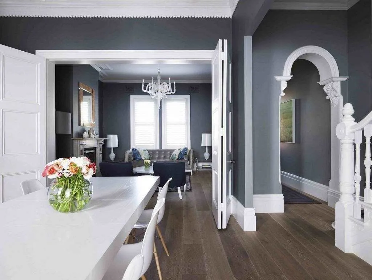
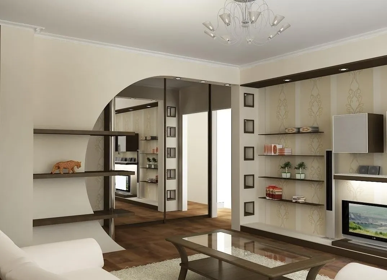
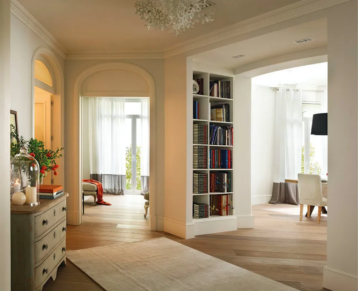
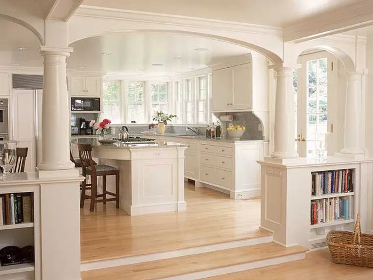
Step-by-Step Instructions for Making an Archway from Gypsum Board. If you want to make an archway in your apartment by yourself, you will need special glue, CD and UD profiles in addition to tools.
More articles:
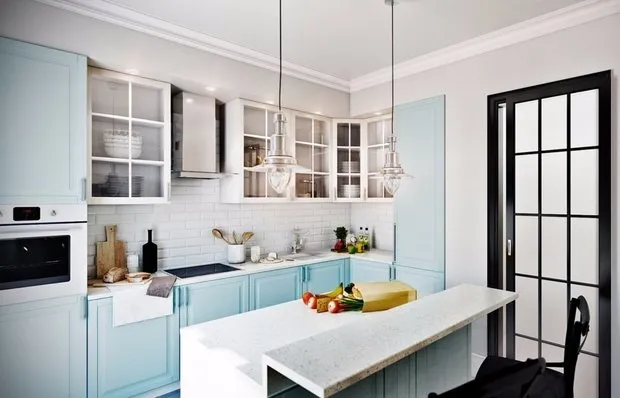 Guide: 8 Kitchens with Trendy Facades
Guide: 8 Kitchens with Trendy Facades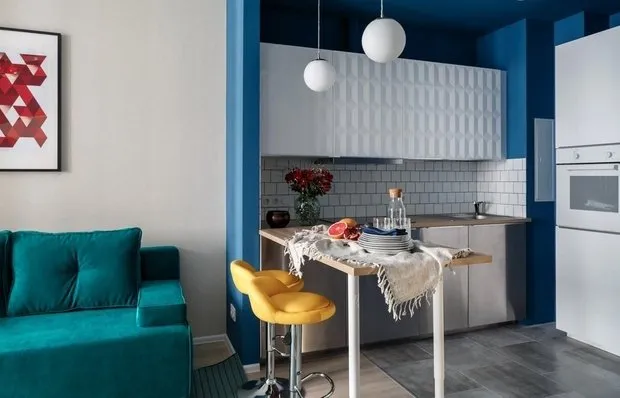 How to Legally Move the Kitchen into a Room: 3 Options
How to Legally Move the Kitchen into a Room: 3 Options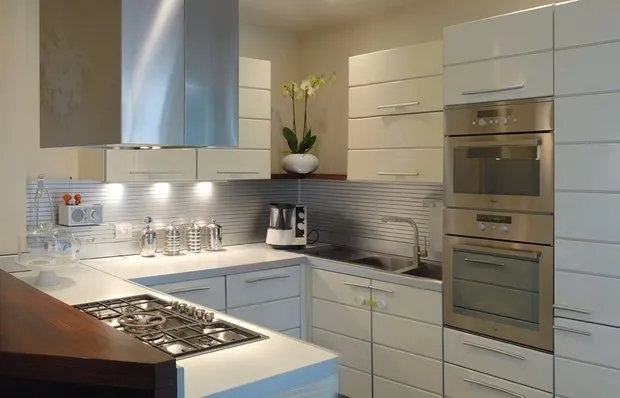 Kitchen Design 5 Square Meters with Photos
Kitchen Design 5 Square Meters with Photos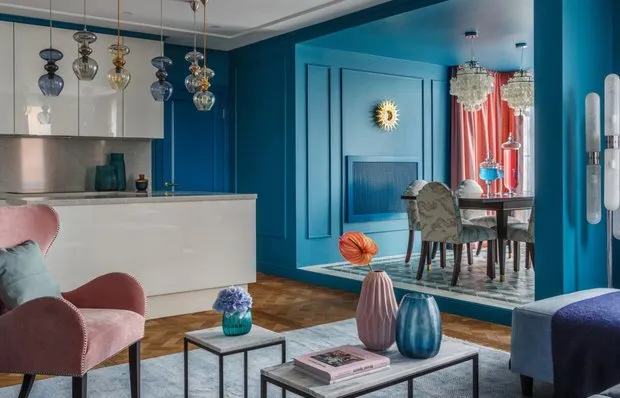 Functional Trend: Colorful Doors in Interior Design
Functional Trend: Colorful Doors in Interior Design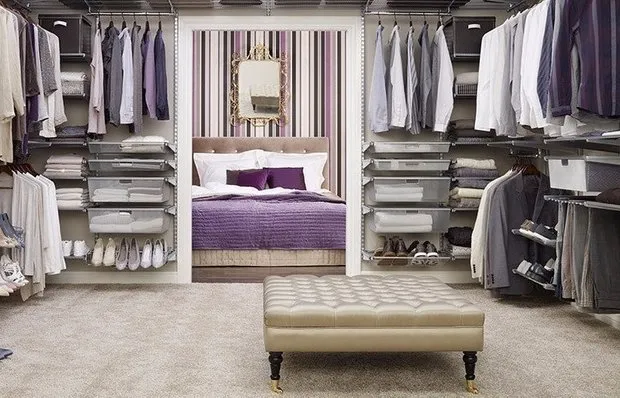 Design of a Bedroom Closet with Photos
Design of a Bedroom Closet with Photos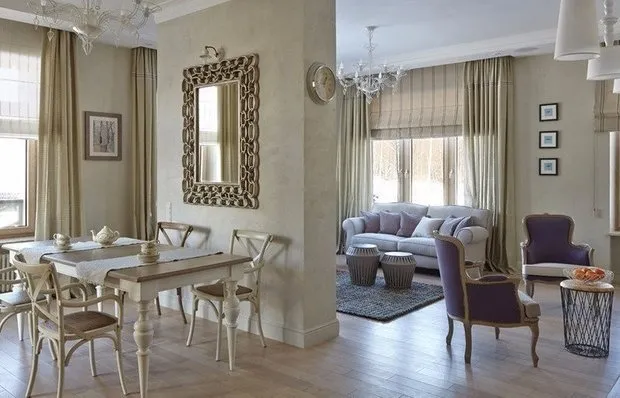 Kitchen Design with Dining Room and Living Room in a Private House with Photos
Kitchen Design with Dining Room and Living Room in a Private House with Photos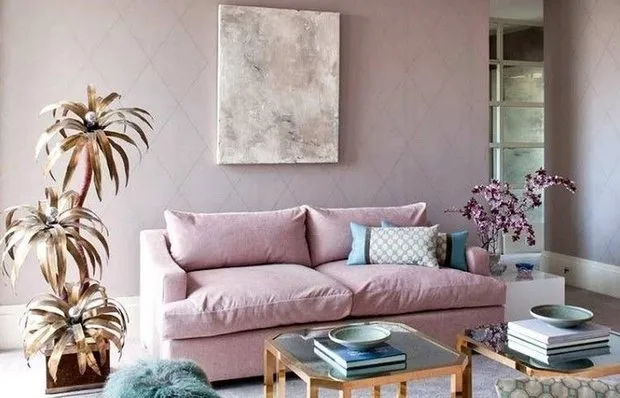 Antitrends in Design: 10 Tips to Avoid
Antitrends in Design: 10 Tips to Avoid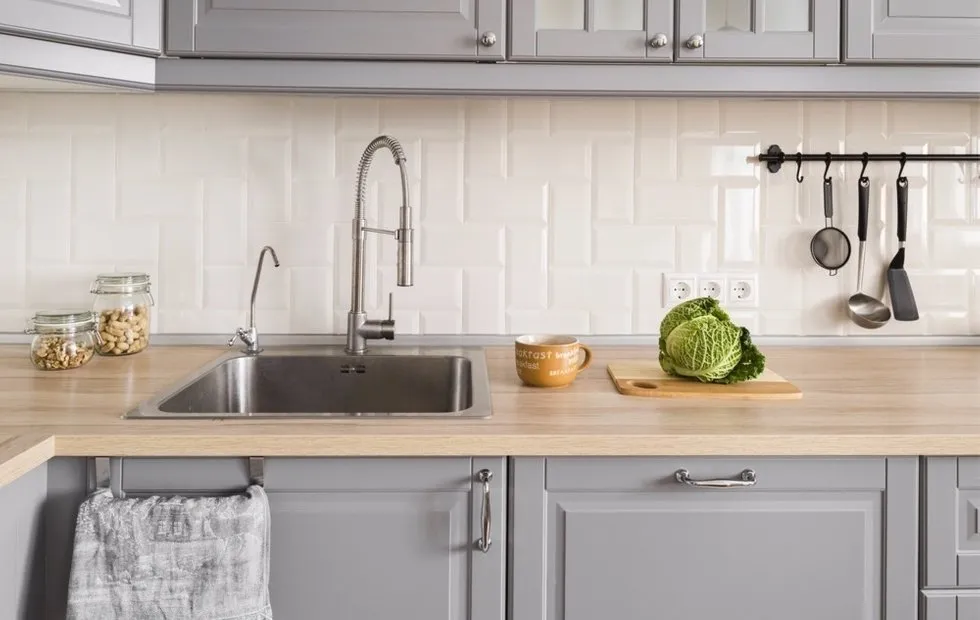 How to Ease Life as a Young Mom: 9 Ways
How to Ease Life as a Young Mom: 9 Ways