There can be your advertisement
300x150
Kitchen Design 5 Square Meters with Photos
It can be said without exaggeration that outfitting a kitchen in a Khrushchyovka 5 sq. m is a real feat!
At first glance, it seems impossible to comfortably prepare food and even organize a dining area in such a space. Nevertheless, with compliance to simple recommendations, this is quite realistic. Where should you start?
Kitchen Layout 5 Square Meters
It is mainly related to the architectural features of the space: its shape, ceiling height, and location of the entrance door. Below are several of the most rational layouts used for outfitting 5 sq. m kitchens.
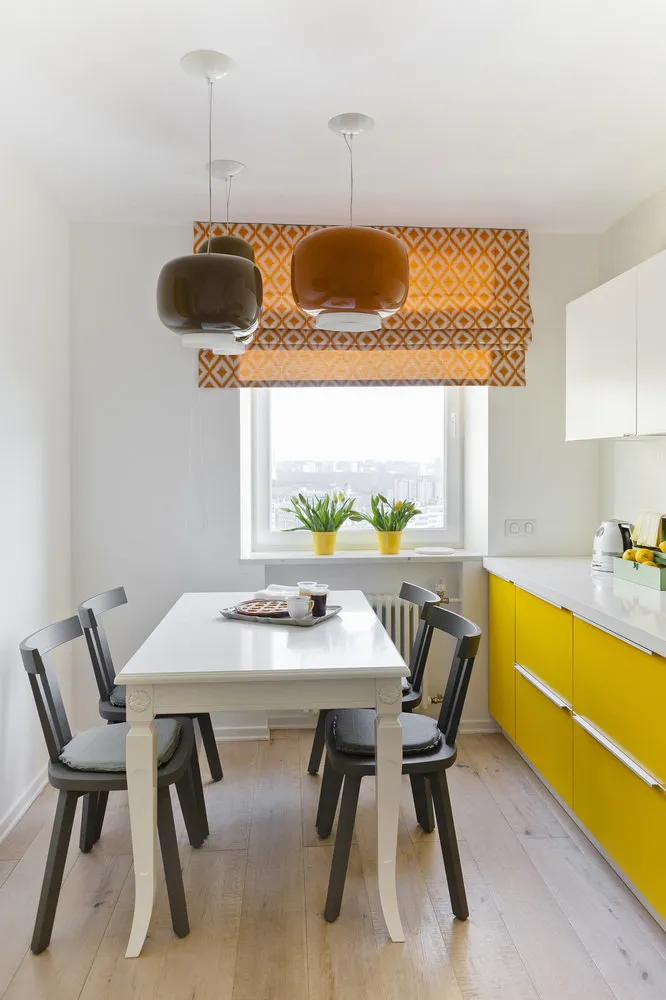 Design: Nadezhda Zотовa
Design: Nadezhda ZотовaCorner (G-shaped) Layout
It is considered the most optimal and therefore the most common for small spaces. In most cases, such layout implies that on one side of the window opening there is a cabinet (cupboard), and on the other – a refrigerator. In one free corner, you can set up a work surface, and in another (which adjoins the door) you can place household appliances. It is preferable to position the refrigerator and cooktop near the long wall, and the sink near the short wall. In the center of the kitchen, closer to the window – a dining table.
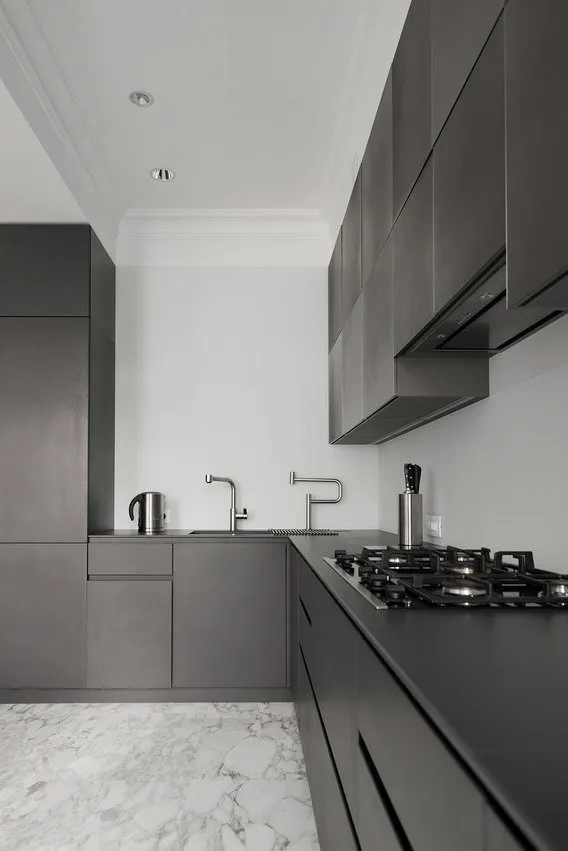 Layout with Corner Sink (Cooktop)
Layout with Corner Sink (Cooktop)In this case, the sink is located in the corner by the window. It is preferable that the adjacent surfaces (table) be of a radius type, i.e., concave – this saves space and adds elegance to the design. Plus, soft lines divert attention from the small dimensions of the space. On one side of the sink, you put the refrigerator, on the other – the kitchen cabinet. Sometimes in the remaining free space, a cooktop is placed. If you like this option, purchase an ergonomic corner model.
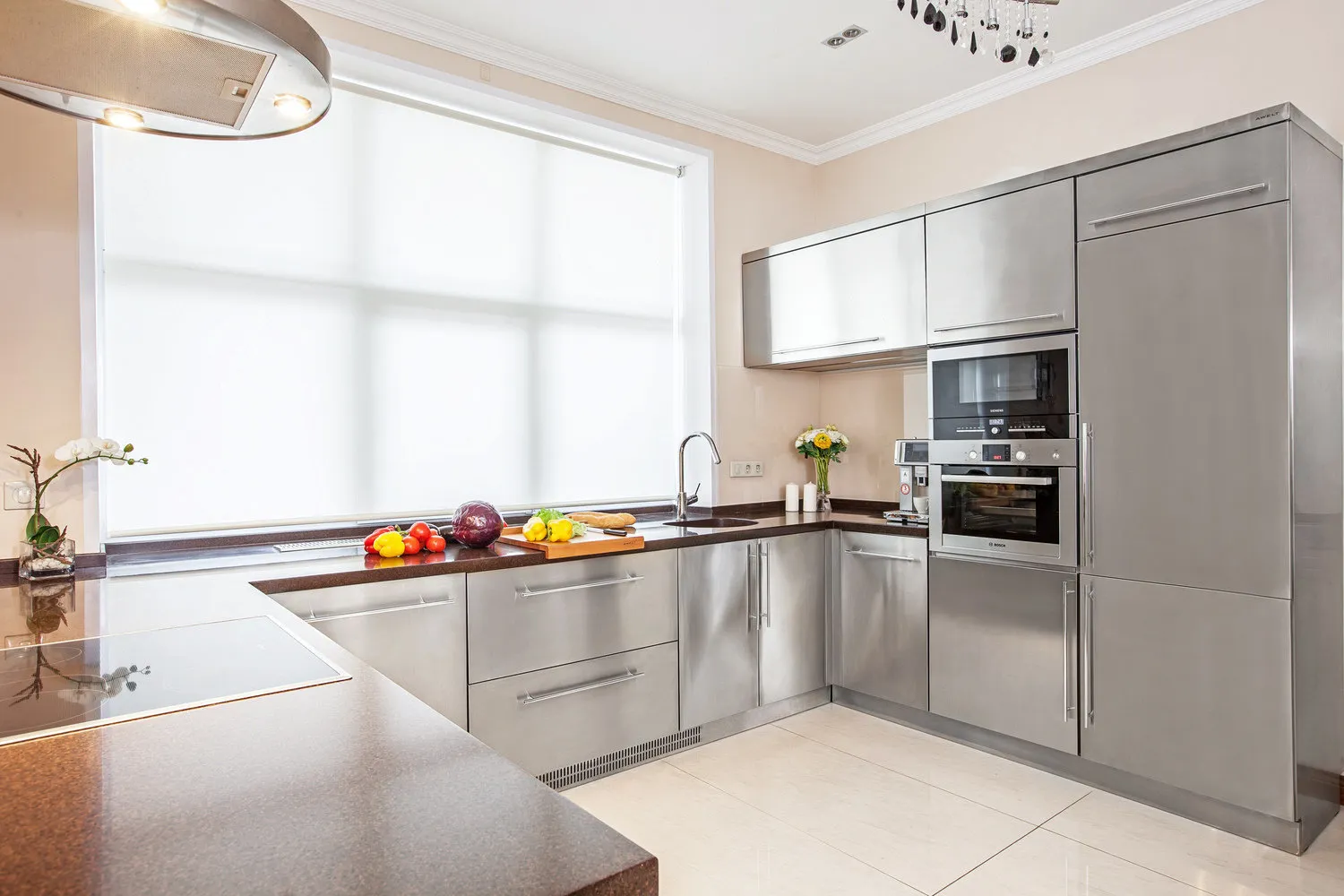 P-shaped Layout
P-shaped LayoutHere furniture items and cooktop are arranged along three walls, creating a convenient triangular space “stove-refrigerator-sink.” The sink is usually located directly opposite the entrance to the kitchen (window – on the left or right). It is necessary to keep in mind that for comfortable food preparation, the distance between opposite sides should be 1.2-1.5 m. This will allow free movement in the kitchen simultaneously for two family members.
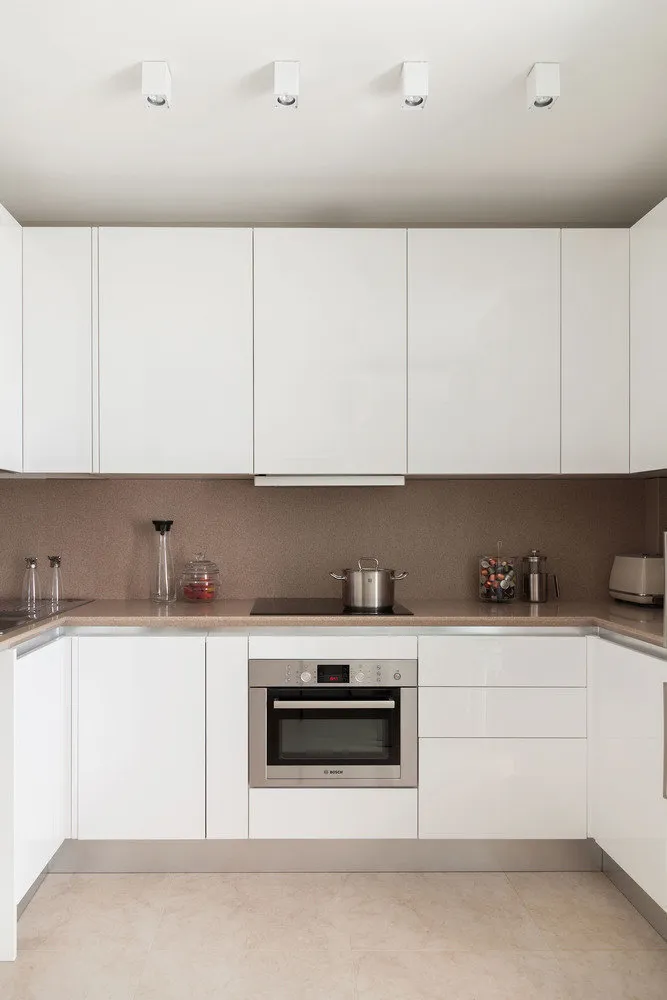 Design: Irina Krivtsova
Design: Irina KrivtsovaVertical Block Layout
This implies using tall cabinets with built-in household appliances. They are placed near the entrance. Such layout allows placing a lot of household appliances: microwave, dishwasher, and even a washing machine. But such a block near the entrance creates an angle and reduces space
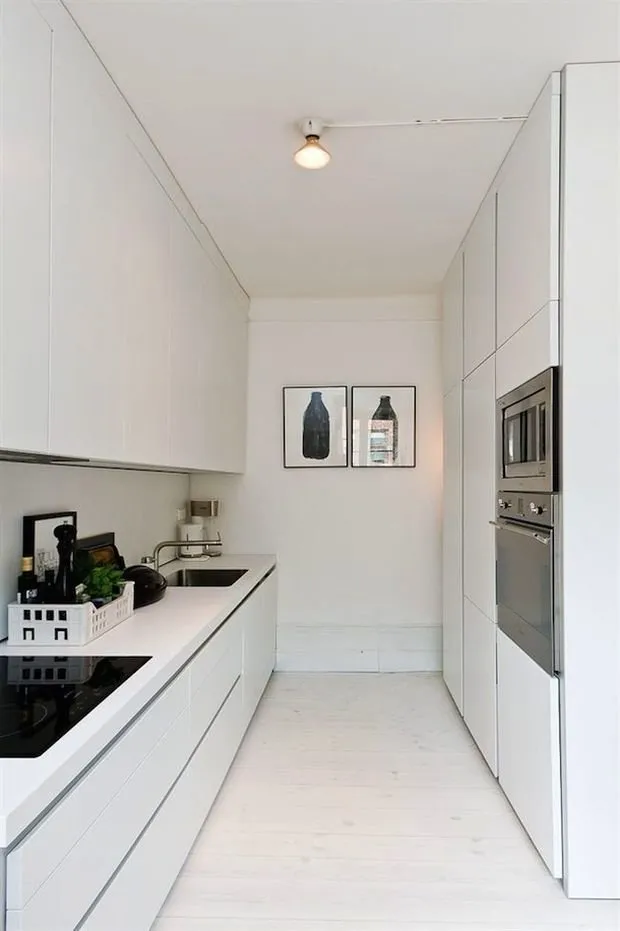 Kitchen Without a Refrigerator
Kitchen Without a RefrigeratorThis bulky household appliance can be installed elsewhere – in the corridor, a heated balcony, or even a room. From the practical point of view, this is not very convenient, but it creates a significant advantage. The kitchen becomes much more spacious, and there is an opportunity to organize a proper dining area where even a kitchen corner can fit.
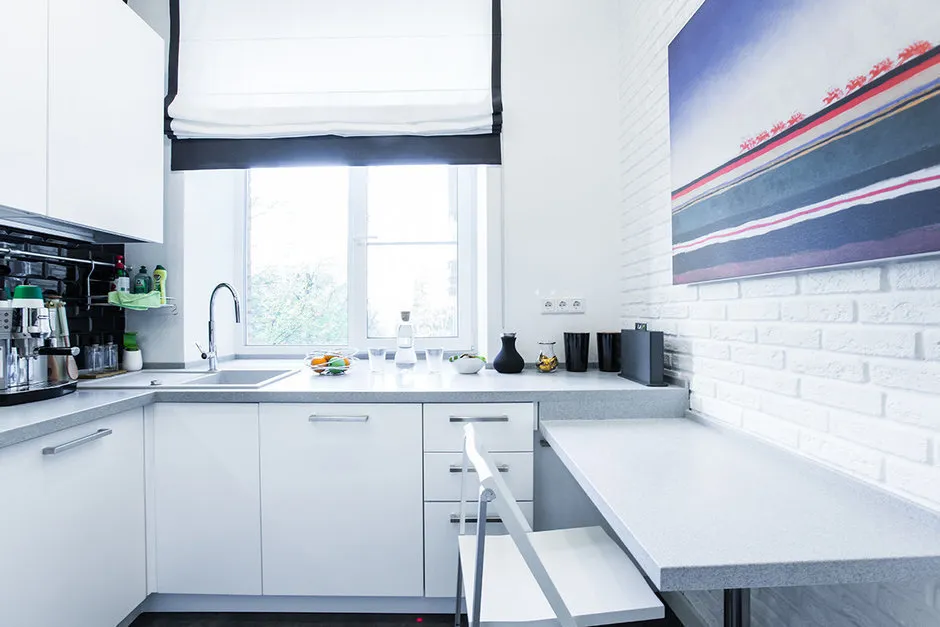 Single-row Layout
Single-row LayoutThis is the simplest and least expensive option. It implies installing only the most essential items: stove, sink with an adjacent work table, wall shelves, and cabinets. If you do not plan to move the refrigerator out of this space, the width of the stove should not exceed 45 cm. With single-row layout, there is still enough free space to organize a dining area.
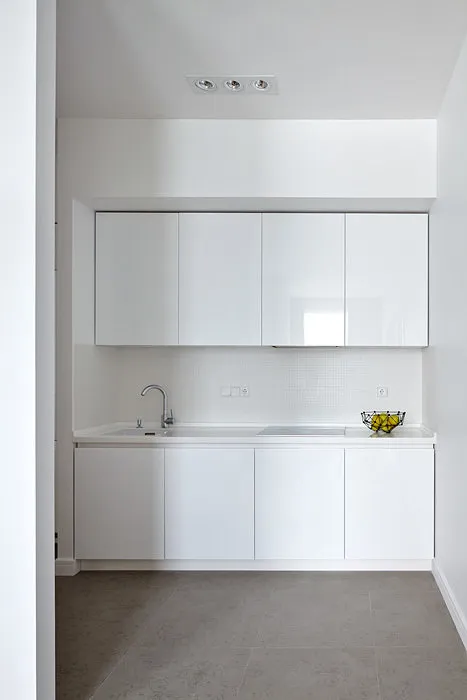 Two-row Layout
Two-row LayoutWhen organizing it, the refrigerator with a cabinet is placed on one side, and the stove and sink – on the other. In the end, a functional working triangle is created. It is necessary to keep in mind the distance between opposite sides – it should be at least 120 cm. This will ensure comfortable access to cabinets and guarantee free movement.
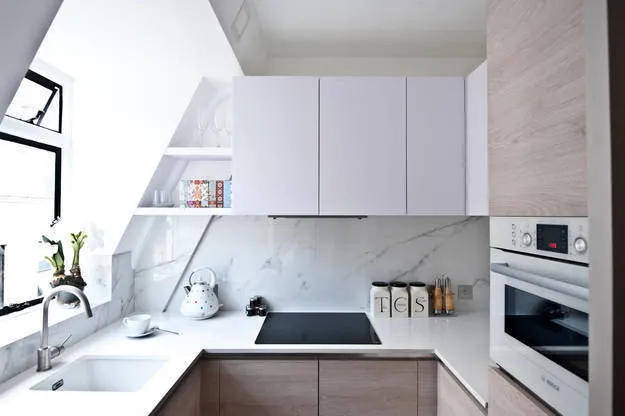 Layout with Gas Boiler
Layout with Gas BoilerFor a kitchen in a Khrushchyovka 5 sq. m, this device is an additional complexity when arranging the space. How can you place a gas boiler?
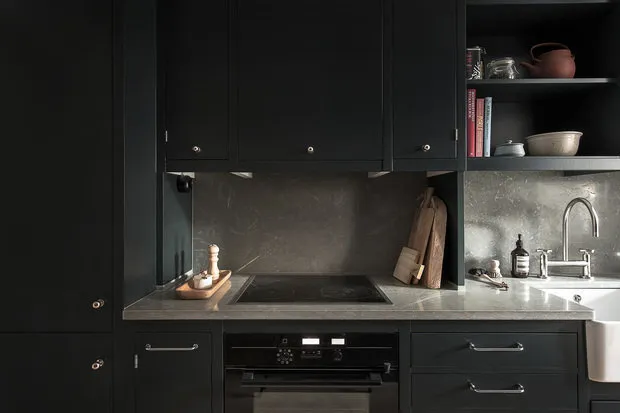 Hidden Method
Hidden MethodThe device is simply “hidden” in a cabinet included in the cabinet set or placed separately. The facade of the “housing” and other furniture items match in color, making the module blend into the design. When placing a gas boiler in this way, you must observe the following rules:
- Maintain a gap of at least 3 cm between the device and internal cabinet walls for fire safety;
- Make ventilation holes in the module (you can simply remove the bottom);
- Insulate the cabinet inside using heat-reflective material;
- If you buy a cabinet specially designed for a gas boiler, check that the package includes pipe and flexible hose.
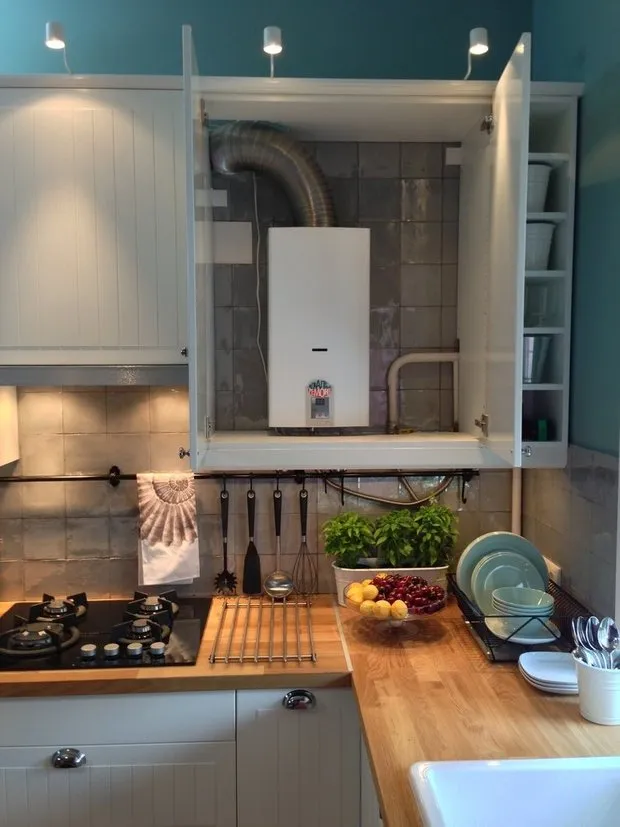 Open Method
Open MethodOne of the original methods that do not conflict with the design is placing the gas boiler between wall cabinets. However, in this case, the device must match in height and tone with the cabinets. As a result, it will seem like part of the cabinet set. You can also go in the opposite direction: choose a furniture color that contrasts with the device tone. In this case, you get a design accent on the boiler. But to make the “picture” complete, there must be other items in the kitchen that match the color of the gas device.
One more point: if the boiler is open, it is undesirable to leave the pipes in the same position. It is recommended to make (or better yet, use one that comes with the cabinet set) a separate cabinet for them. Preferably, it should have the same tone as other furniture items.
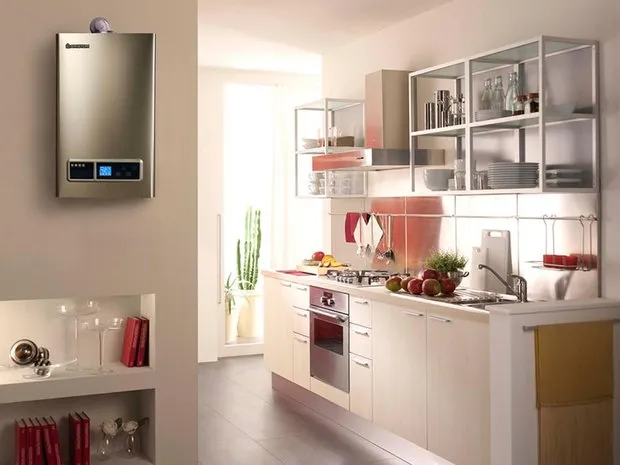 How to Save Space and Visually Expand a Small Kitchen
How to Save Space and Visually Expand a Small KitchenWhen choosing finishing materials, pay attention to their shades – they should be light. Preferably, choose milk, pearl, light beige, white, pale gray colors. Their use visually expands the area. There are also other “tricks”:
- Instead of a stove, use a cooktop;
- Replace the oven with a microwave or mini-oven;
- Choose transformable furniture (tables and chairs) that can be folded down;
- Use the windowsill: it can serve as a base for a table and even a sink;
- Instead of a door, make an arch;
- If ceramic tiles are used as flooring, lay them diagonally.
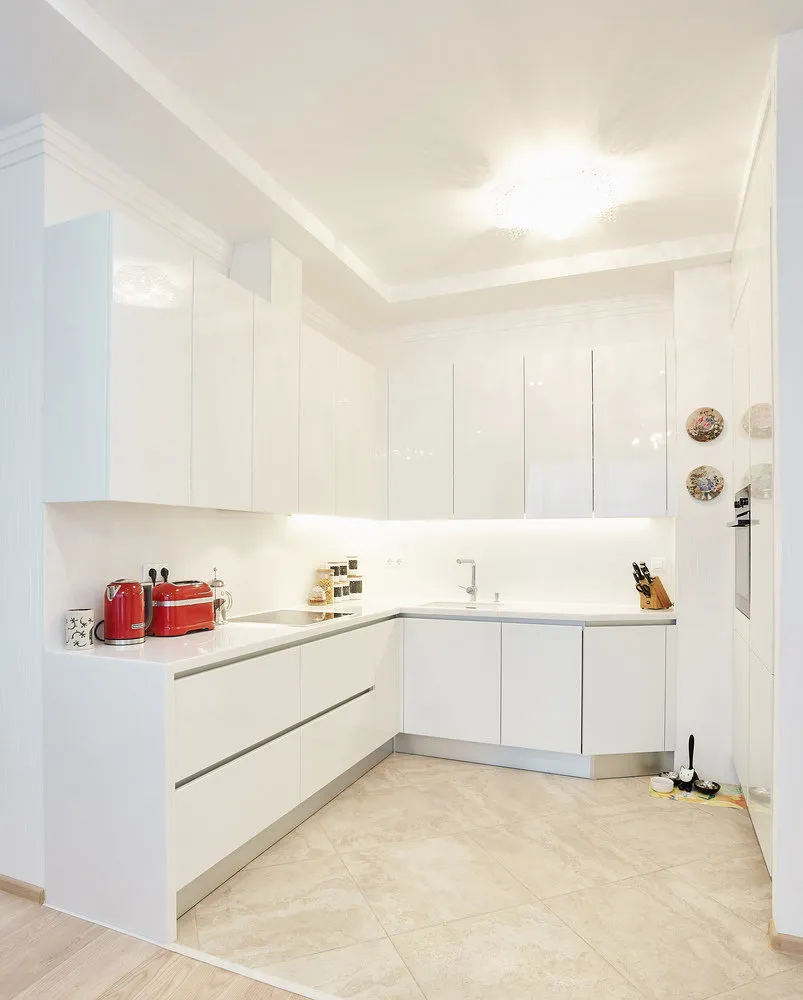 How to Choose Furniture for a Small Kitchen
How to Choose Furniture for a Small KitchenPrefer corner models: as practice shows, this is the most rational way to use all available space. It is even better not to buy a ready-made item but order it. In this case, you can maximize the use of the available area. When choosing a cabinet set, pay attention to sliding drawers: it is better if there are many of them and they are spacious. The next point is the possibility of placing built-in appliances in the cabinet set: they also contribute to space savings.
Pay attention to rails – long bars and hangers, on which you can hang kitchen utensils, giving the possibility to do without many bulky cabinets. The latter can partially be replaced with wall shelves. It is also good if the purchased cabinet set has doors that open upwards instead of sliding ones, which hinder passage. Another option is slatted doors.
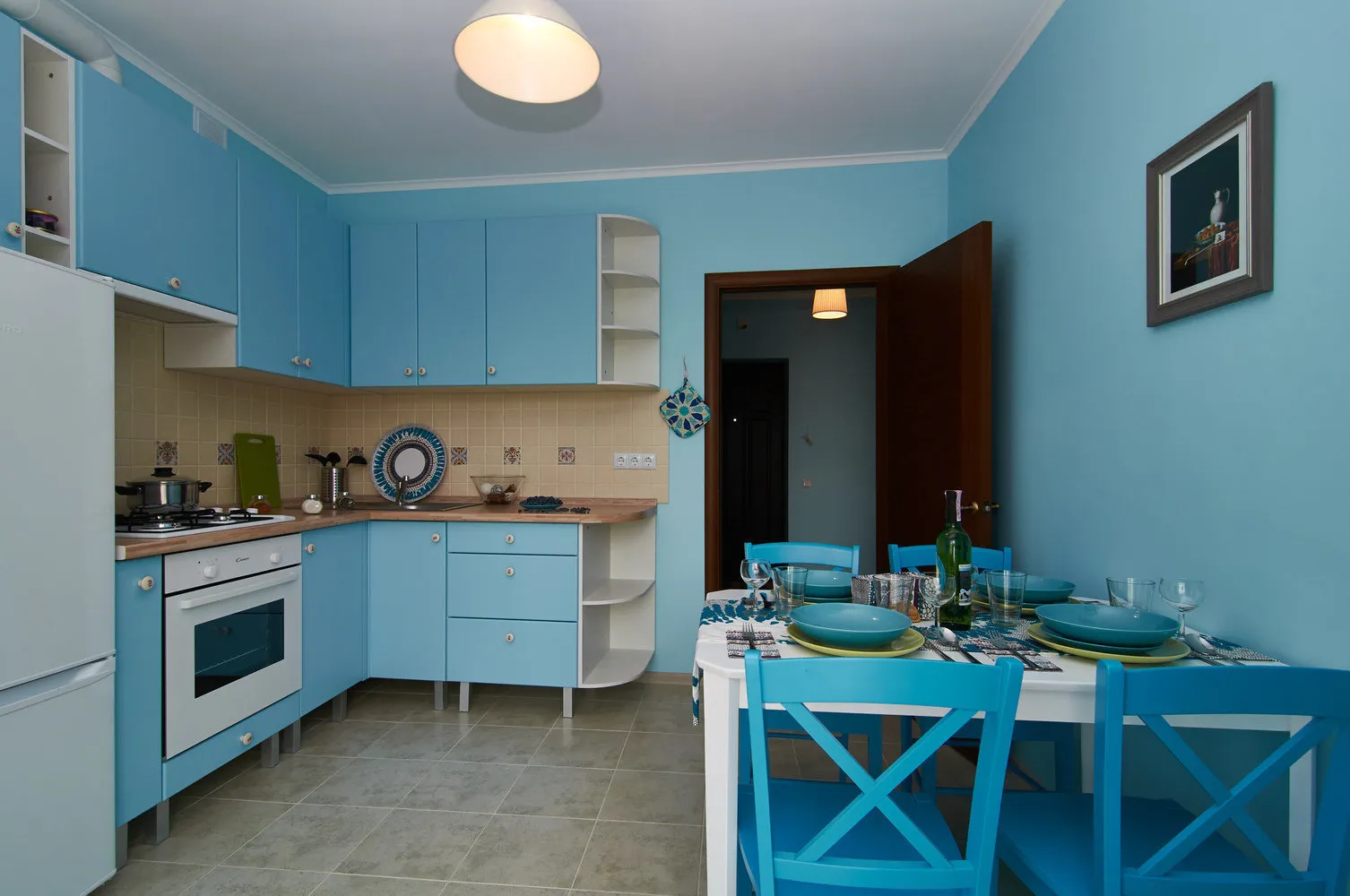 Kitchen Renovation 5 Square Meters
Kitchen Renovation 5 Square MetersWhen purchasing finishing materials, it is recommended to follow two rules:
- All coverings must be practical – resistant to moisture and temperature fluctuations;
- Choose only light shades so that the space visually appears more spacious.
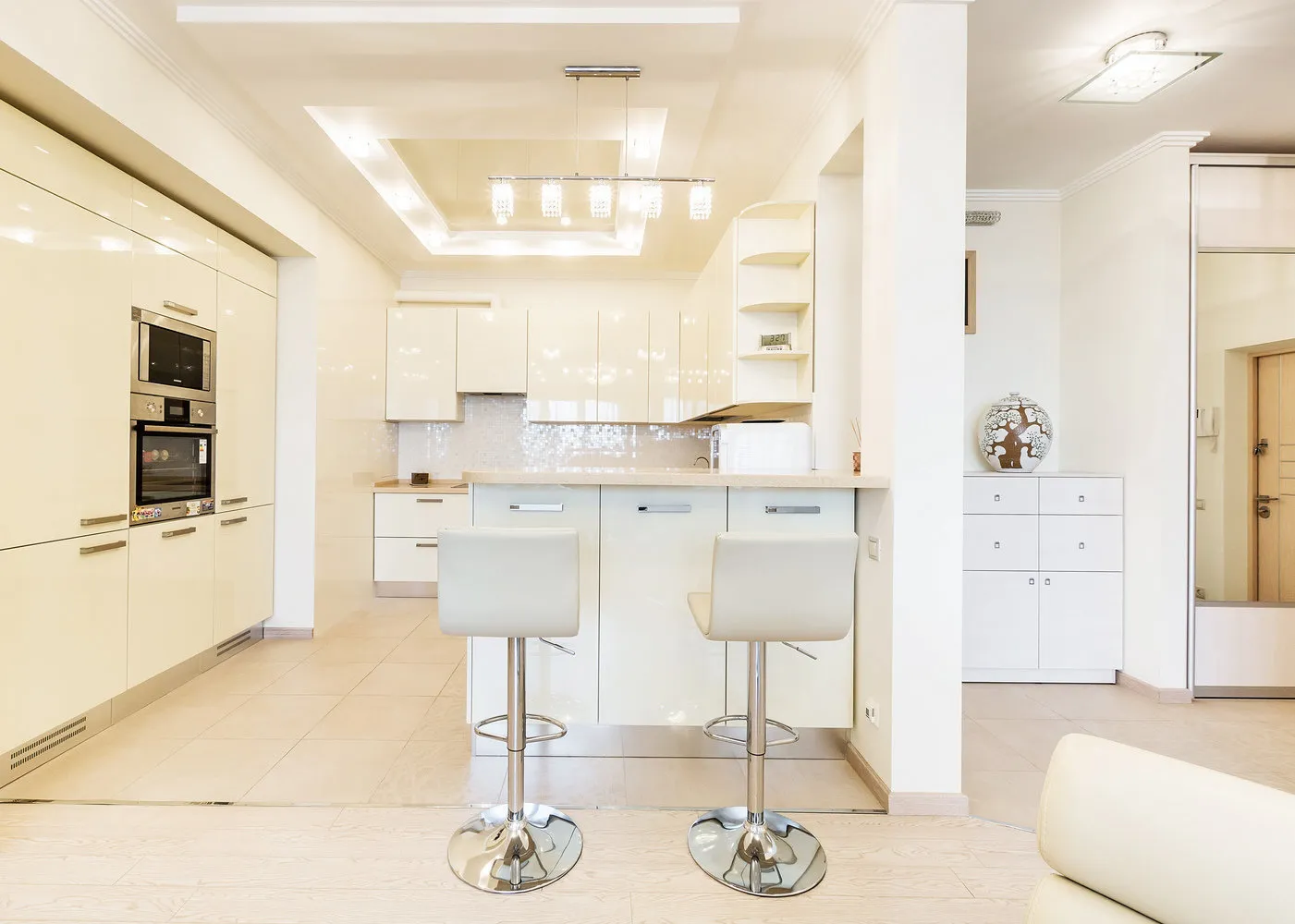 Ceiling in the Kitchen
Ceiling in the KitchenThe best solution is to use a stretched glossy PVC sheet with built-in spotlights. The shiny surface visually expands the space, and in case of flooding, the sheet can withstand the load and not let water into your apartment, protecting furniture and floor coverings from damage.
As an alternative, you can make a suspended ceiling. But in this case, use only moisture-resistant gypsum board – GKLV (green-colored sheets). The simplest and most budget-friendly way to set up a ceiling is to use plastic panels. This is a moisture-resistant material that costs little. All work can be done by yourself:
- Fix a metal profile on the ceiling, leveling it with a construction level simultaneously;
- Secure the panels (it is better to do this with another person) using screws, inserting plastic into one another (for this purpose, special grooves and ribs are provided);
- During installation, embed spotlights;
- At the final stage, install ceiling cornices (ceiling trim).
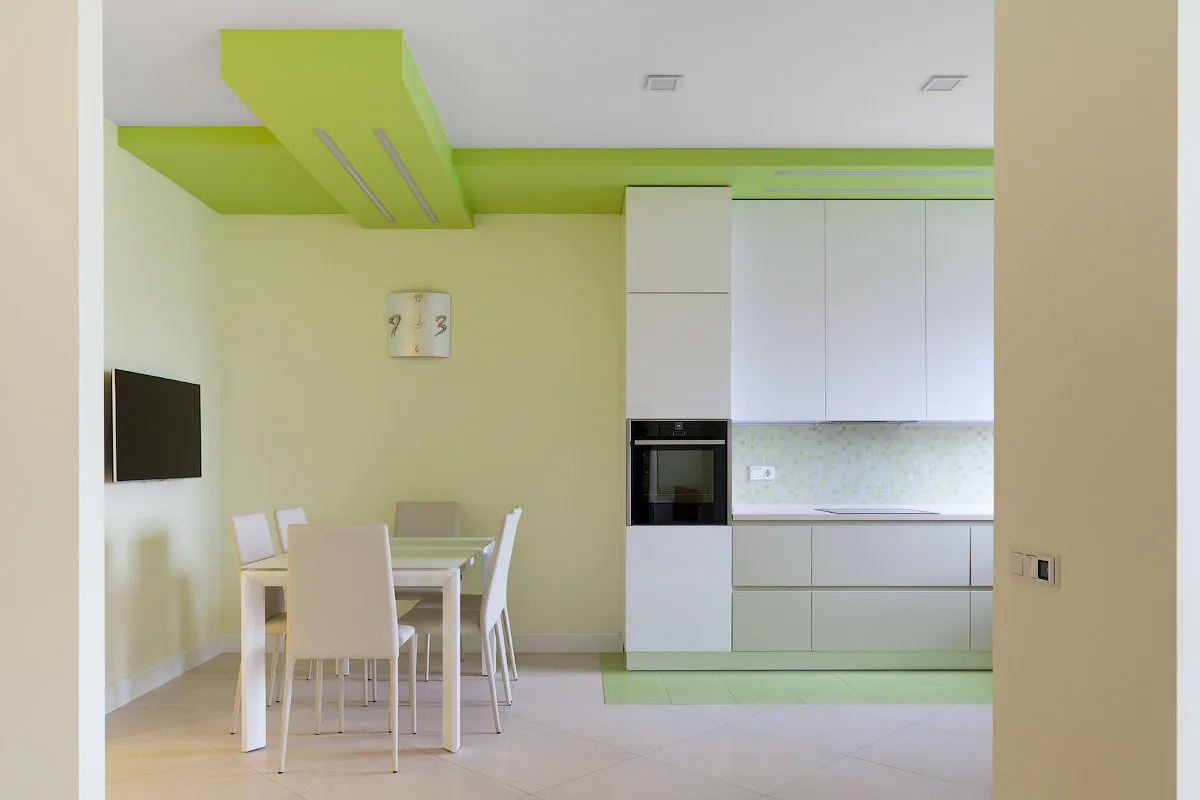 Walls in the Kitchen
Walls in the KitchenIt looks good to combine finishing materials. All walls can be covered with wallpaper, and the splash guard with tiles or glossy MDF panels. If this option suits you, choose clothing without large patterns, as they visually approach the surface. Prefer relief small images (photo wallpapers with perspective – a disappearing image look good). Another option is to finish the walls with MDF panels. However, it is necessary to remember that this material is sensitive to mechanical impact.
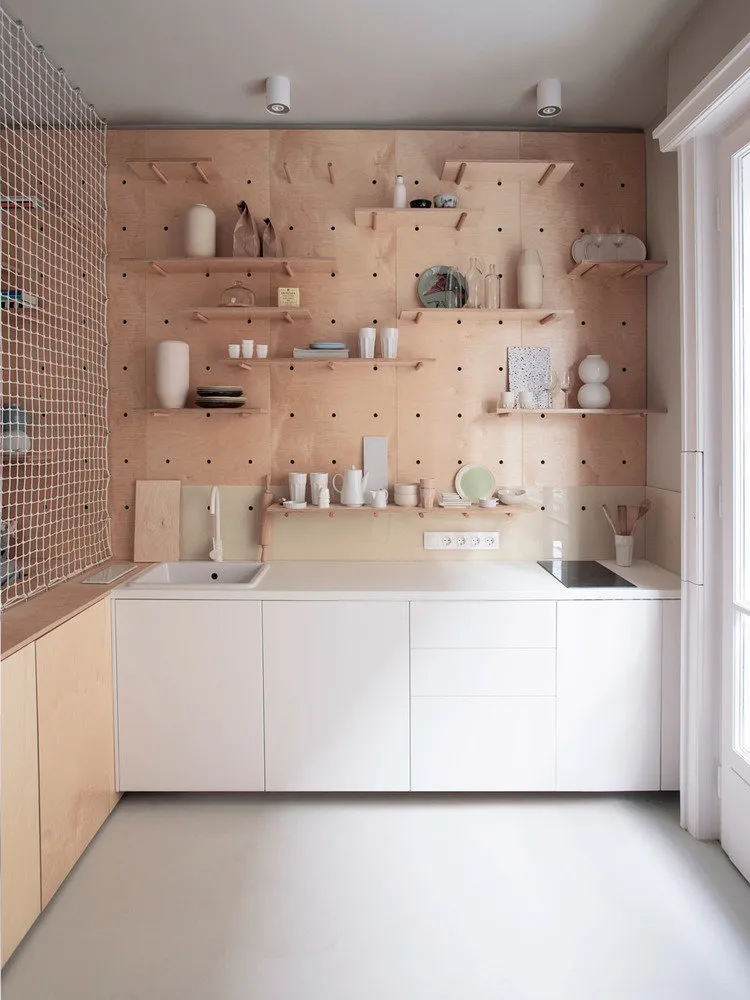 Floor in the Kitchen
Floor in the KitchenUsually, the choice falls on one of three types of material. The best option by rights is ceramic granite: a type of tile that differs from ordinary tiles by higher resistance to wear. Choose a material with light shades and matte, non-slip surface. The second option is laminate: it must be moisture-resistant. Another budget type of floor covering can be linoleum.
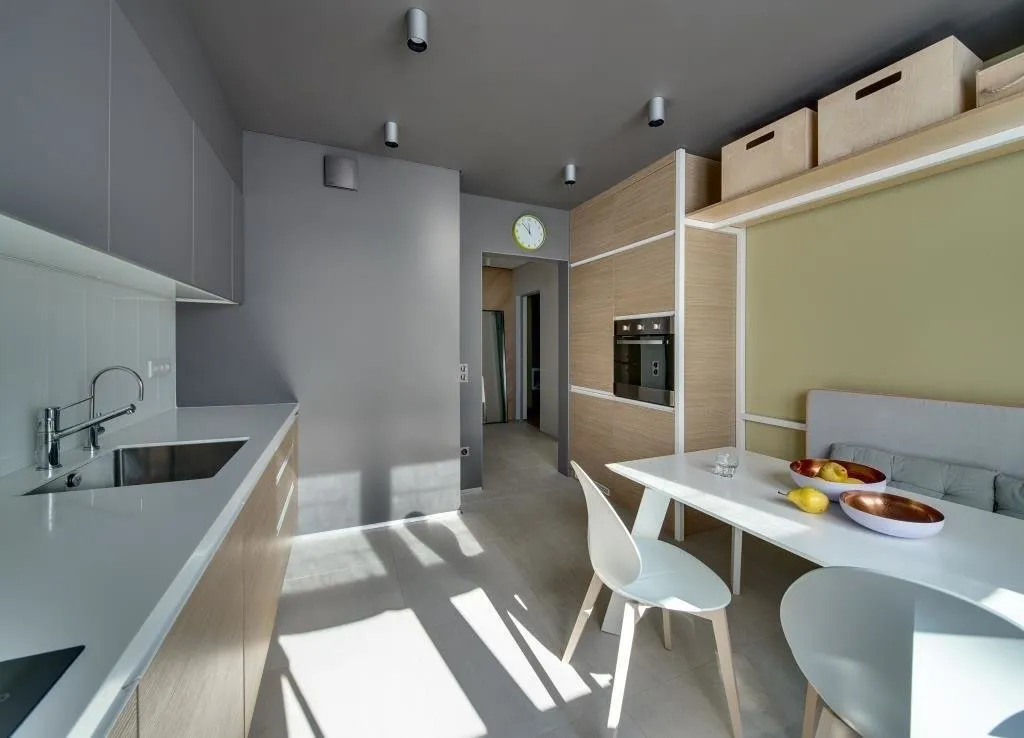 Which Styles Are Suitable for a 5 Square Meter Kitchen
Which Styles Are Suitable for a 5 Square Meter KitchenSome interiors simply do not suit small spaces. For example, classic style with its abundance of solid furniture and many decorative elements. Also questionable is the use of the “countryside” style, which also contains many supporting elements. But what styles are appropriate?
- Minimalism. This is a one- or two-color solution, the absence of decorative elements, and in terms of furniture – correct geometric shapes. Household appliances are unnoticeable or disguised. The motto: “Nothing extra!”
- Hightek. Kingdom of glass and chrome-plated metal, also the absence of decorative elements, possibly displaying (not hiding!) modern household appliances for show.
- Modern. It implies the presence of soft lines, which are suitable for a small space (as written above, this is the layout of the same corner sink), functional furniture, and a large number of modern lights – it is better to use hanging models of original shapes.
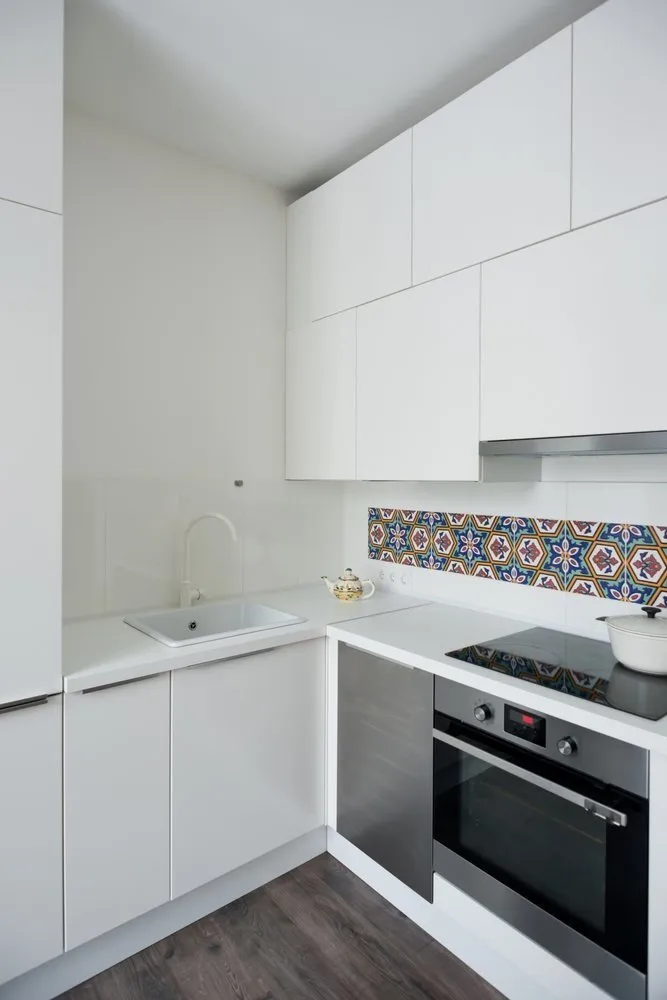 Designer Tricks for Lighting
Designer Tricks for LightingIt is better if it is two-level. That is, you need to organize primary and auxiliary lighting. The first one can be made in the form of a chandelier in the center of the kitchen or above the table. The second one should be made as spotlights with LED or halogen lamps, illuminating the work table, sink, and cooktop separately. The light should be slightly yellowish and diffused. It is also welcome to have mirrors (for example, on cabinet facades). This installation option will illuminate almost the entire 5 sq. m kitchen, visually making it more spacious.
As seen from the above, making even a small kitchen cozy and functional is quite possible for any family. The main thing is to consider not only the laws of design but also your own preferences. Then this cozy corner will become a pleasant place where you can cook while being in a comfortable atmosphere.
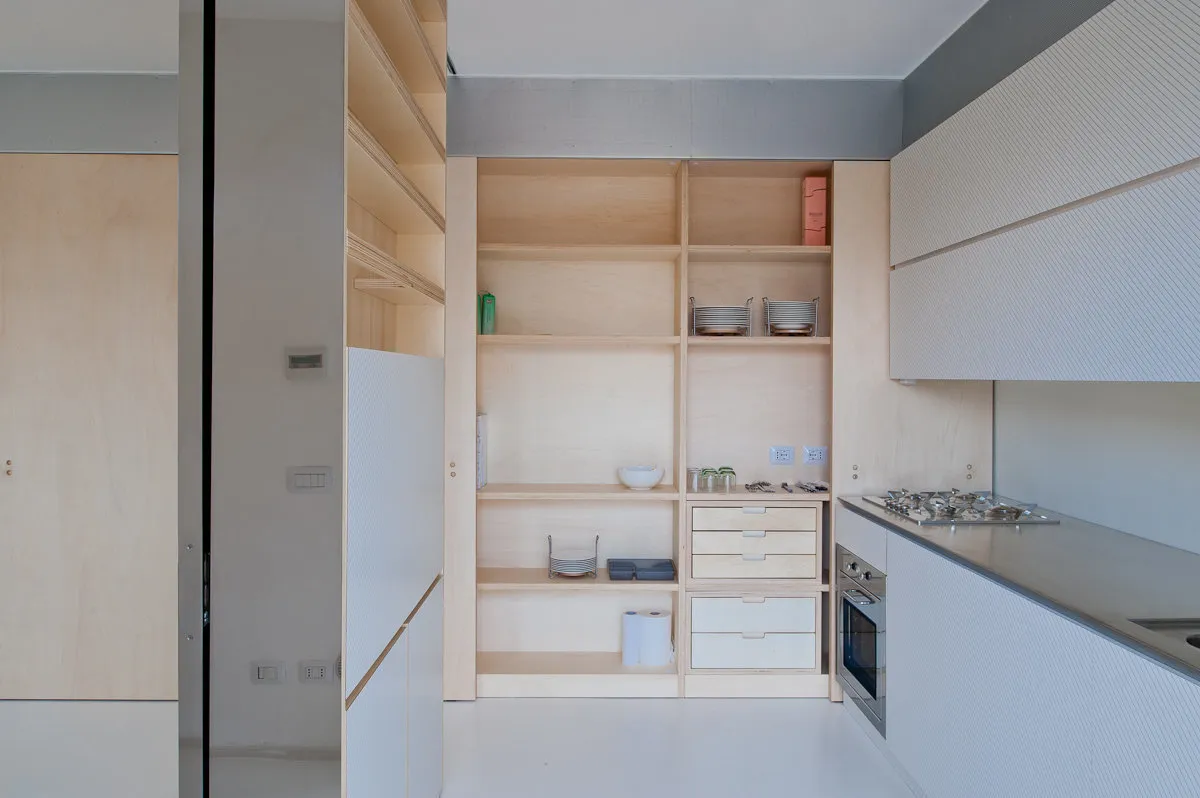
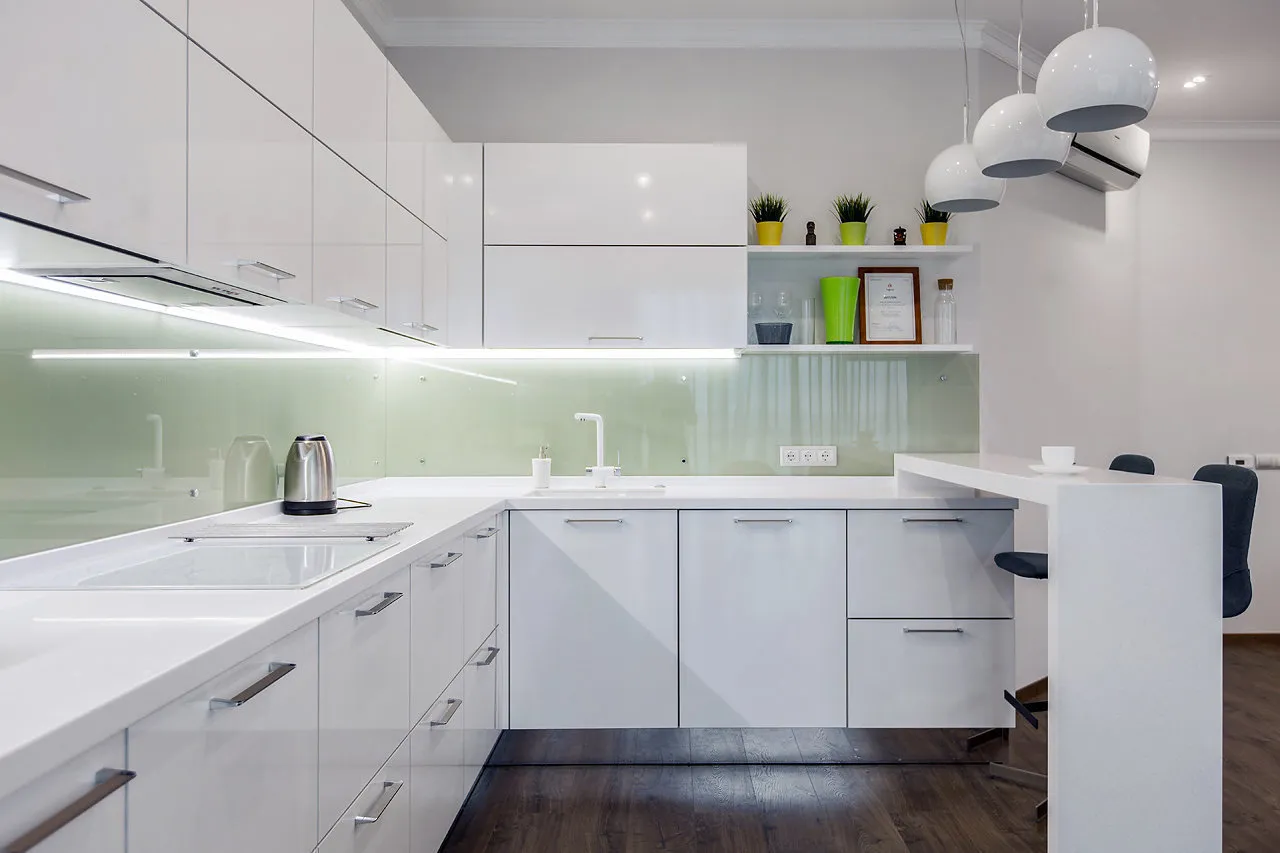 Design Nadezhda Zотовa
Design Nadezhda Zотовa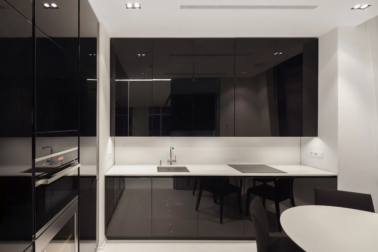
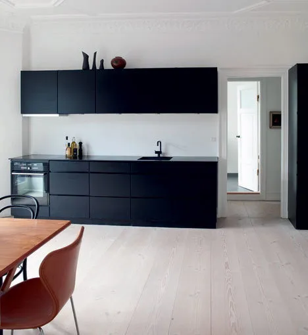
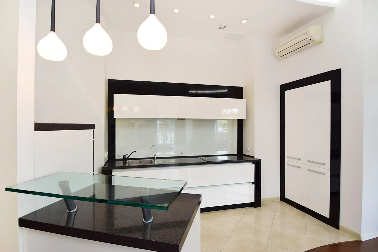
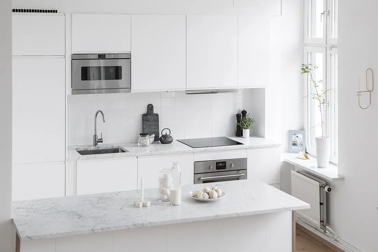
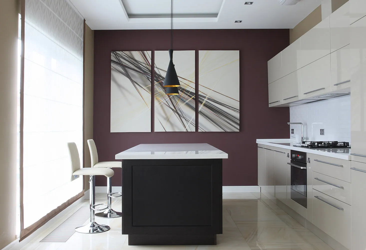
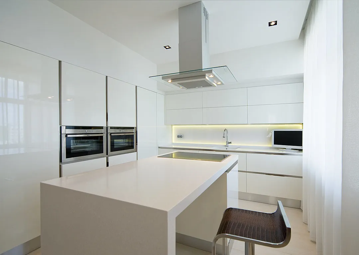
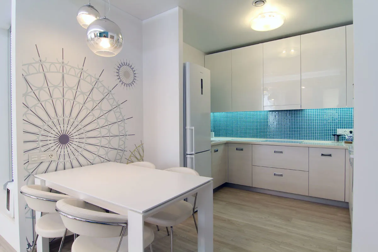
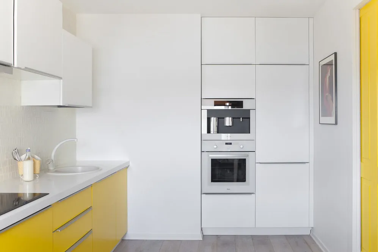
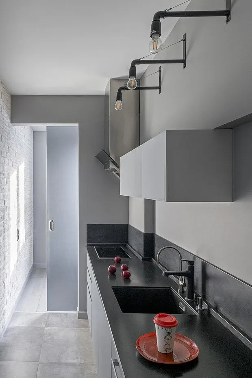
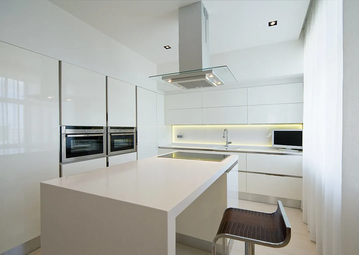
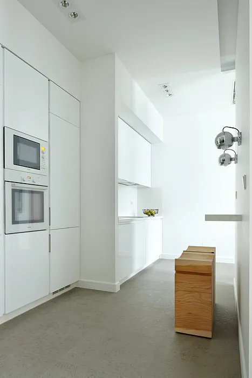

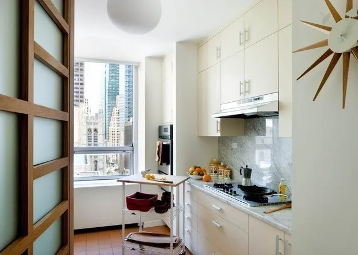
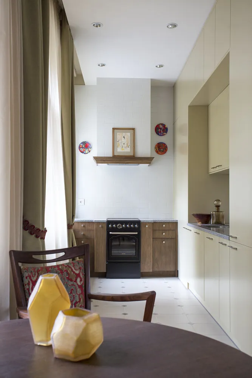
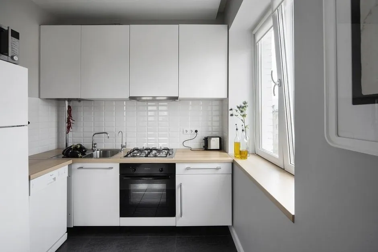
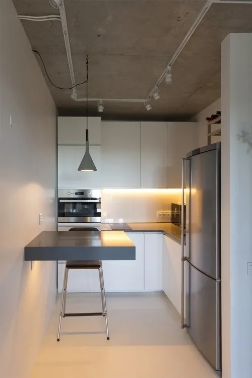
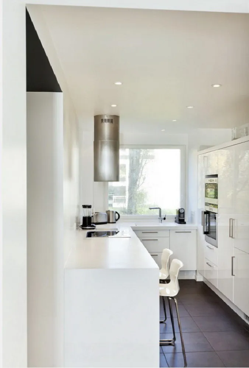
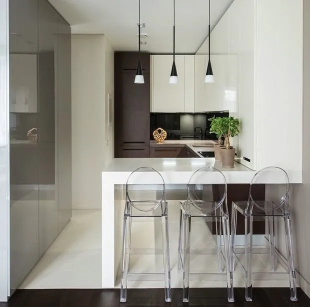

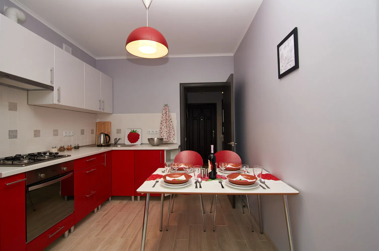
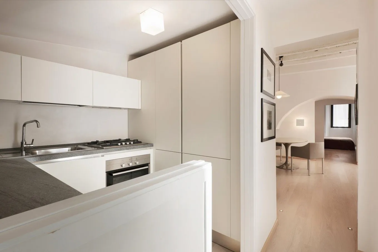
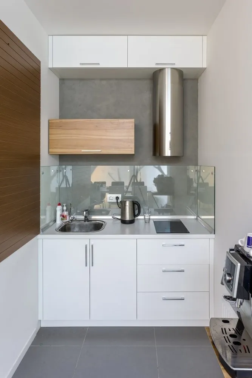
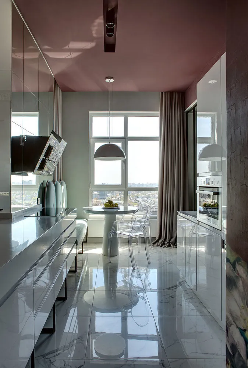

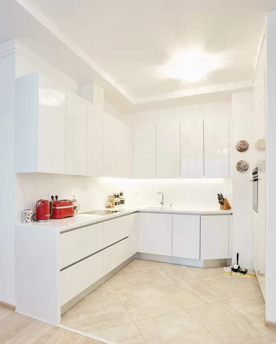
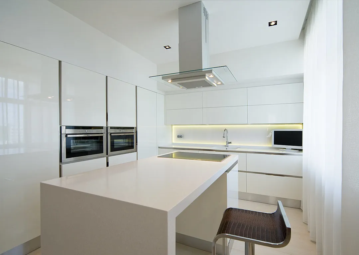
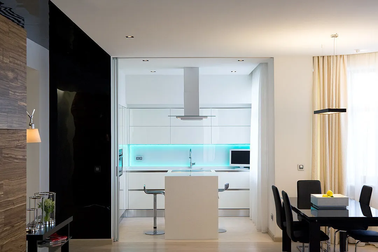
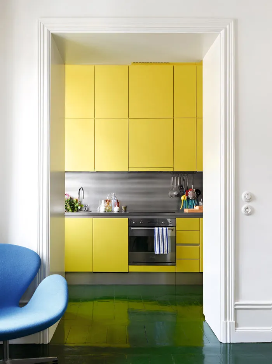
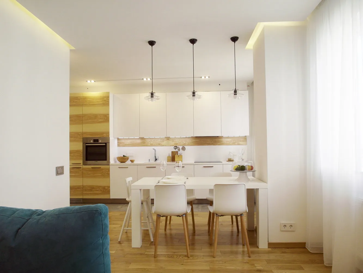
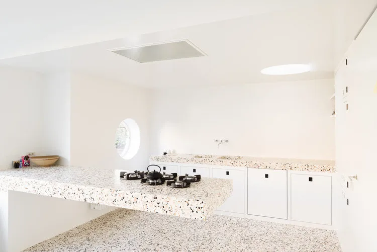
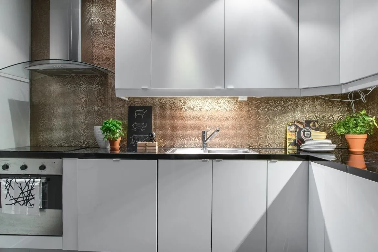
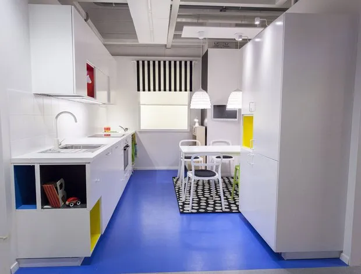
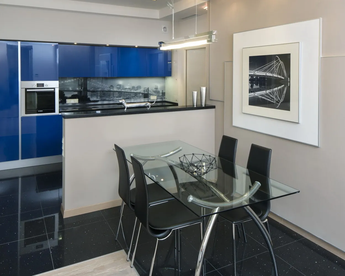
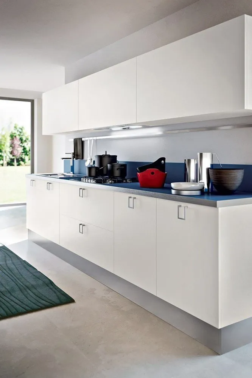
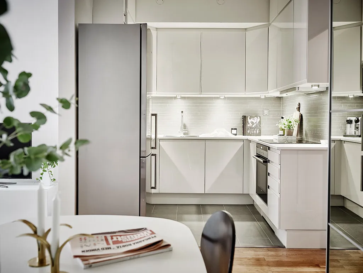
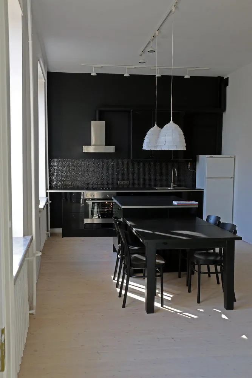
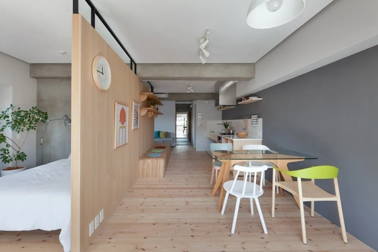
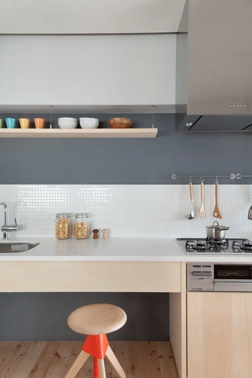
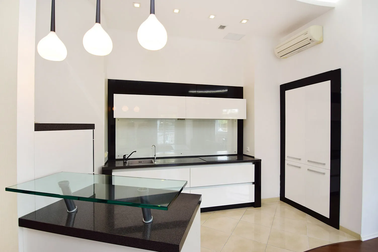
One of the Kitchen Layout Options in a Khrushchyovka
More articles:
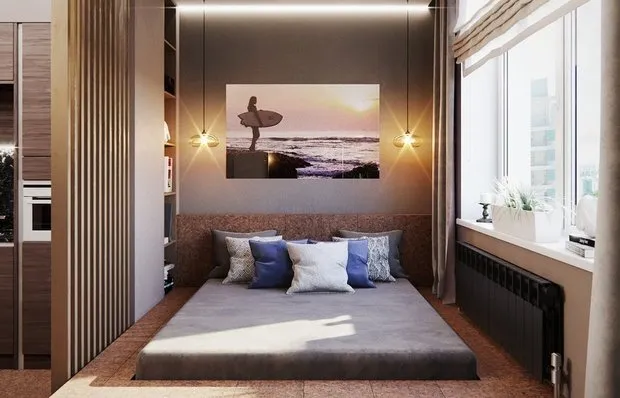 9 Ways to Organize Storage Space in a Small Bedroom
9 Ways to Organize Storage Space in a Small Bedroom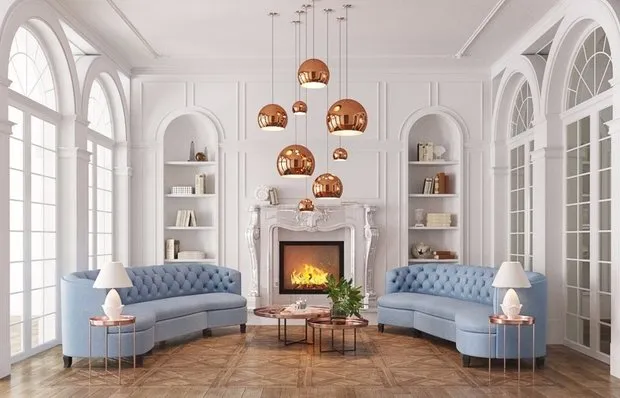 Why Interior from Magazine Cover Is Better Left on the Pages of the Magazine
Why Interior from Magazine Cover Is Better Left on the Pages of the Magazine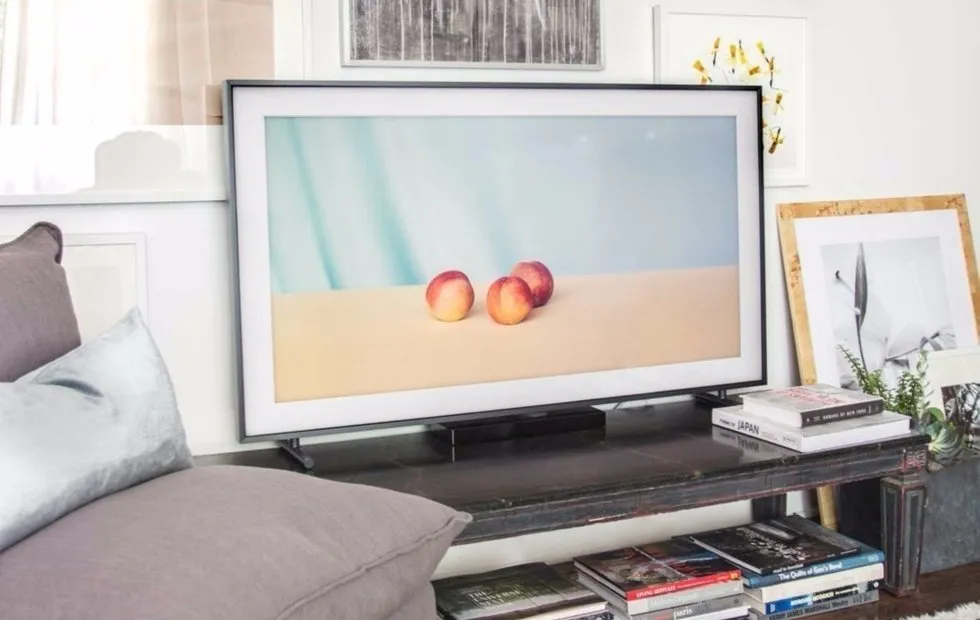 7 Things That Should Be in a Cozy Living Room
7 Things That Should Be in a Cozy Living Room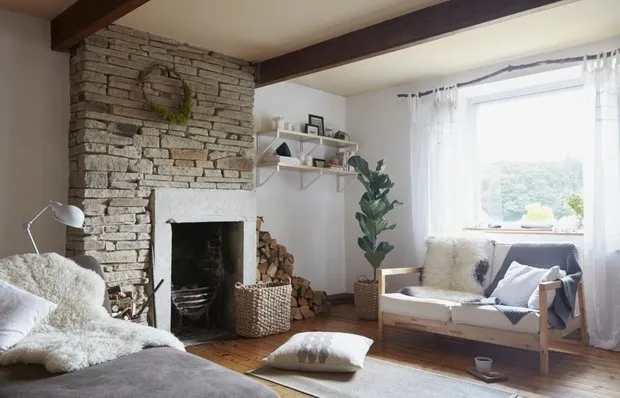 Wood, white walls and nothing extra: cozy cottage in England
Wood, white walls and nothing extra: cozy cottage in England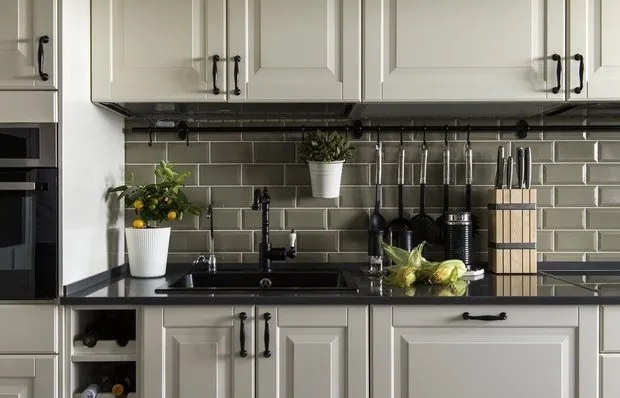 8 Fresh Design Ideas for Your Small Kitchen
8 Fresh Design Ideas for Your Small Kitchen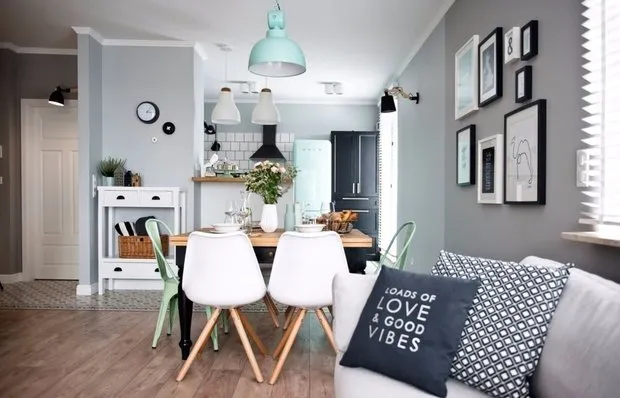 Universal Finishing and Mint Accents: Apartment in Poland
Universal Finishing and Mint Accents: Apartment in Poland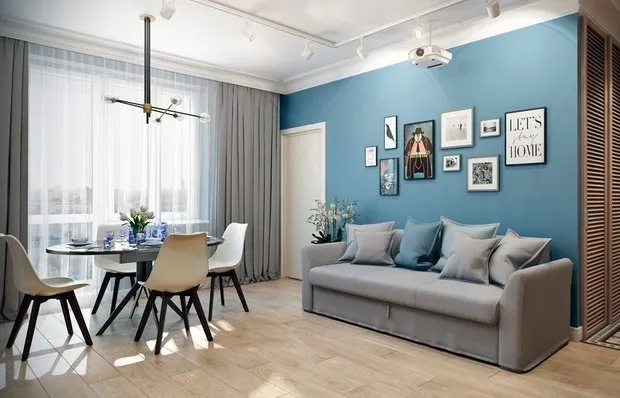 6 Most Common Mistakes When Buying Finishing Materials
6 Most Common Mistakes When Buying Finishing Materials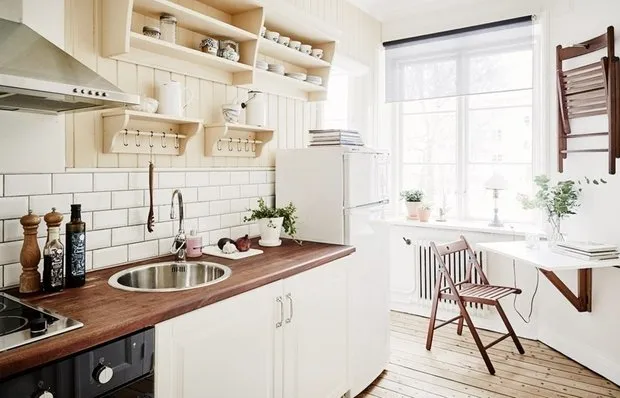 15 witty ways to maximize space in a small kitchen
15 witty ways to maximize space in a small kitchen